




instagram @putthemoneyinthejar redjararchitects@gmail.com +886 972 721 378
"Architecture is a form of art"
Just like any other form of art, architecture requires time, patience, and dedication to create something truly exceptional.
I am driven by an undying passion for creating buildings and spaces that inspire, delight, and transform people's lives. I see architecture as an opportunity to express my creativity, bring my vision to life, and make a positive impact on the world around me.
National Cheng Kung University Bachelor of Architecture 2020-2025
MIAS Architectects Barcelona,Spain
intern 2023.8-2024.1 create conceptual drawings for on-going projects model-making for exhibitions
Tainan Architectural Triennial OVERTURE exhibitor 2022
my project "Habitat Fragmentation" was chosen to participated in the Tainan Architectural Triennial
National Cheng Kung University Department of Architecture Student Association Group of "Photography" director 2022 assemble the annual outgoing in 2022 established and managed the official instagram account assemble multiple photography-related workshops and speeches
Buildner Architecture Competitions : Under Bridge on-going 2024
design
Rhinoceros
AutoCAD
Adobe Illustrator
Adobe Photoshop
Adobe Indesign
Enscape
media
Adobe Premiere Pro
Adobe Lightroom
Photography
Video
language
Chinese
English
Spanish fabrication
Laser Cutting
3D Printing
Hand Drafting
Hand Modeling
native fluent beginner
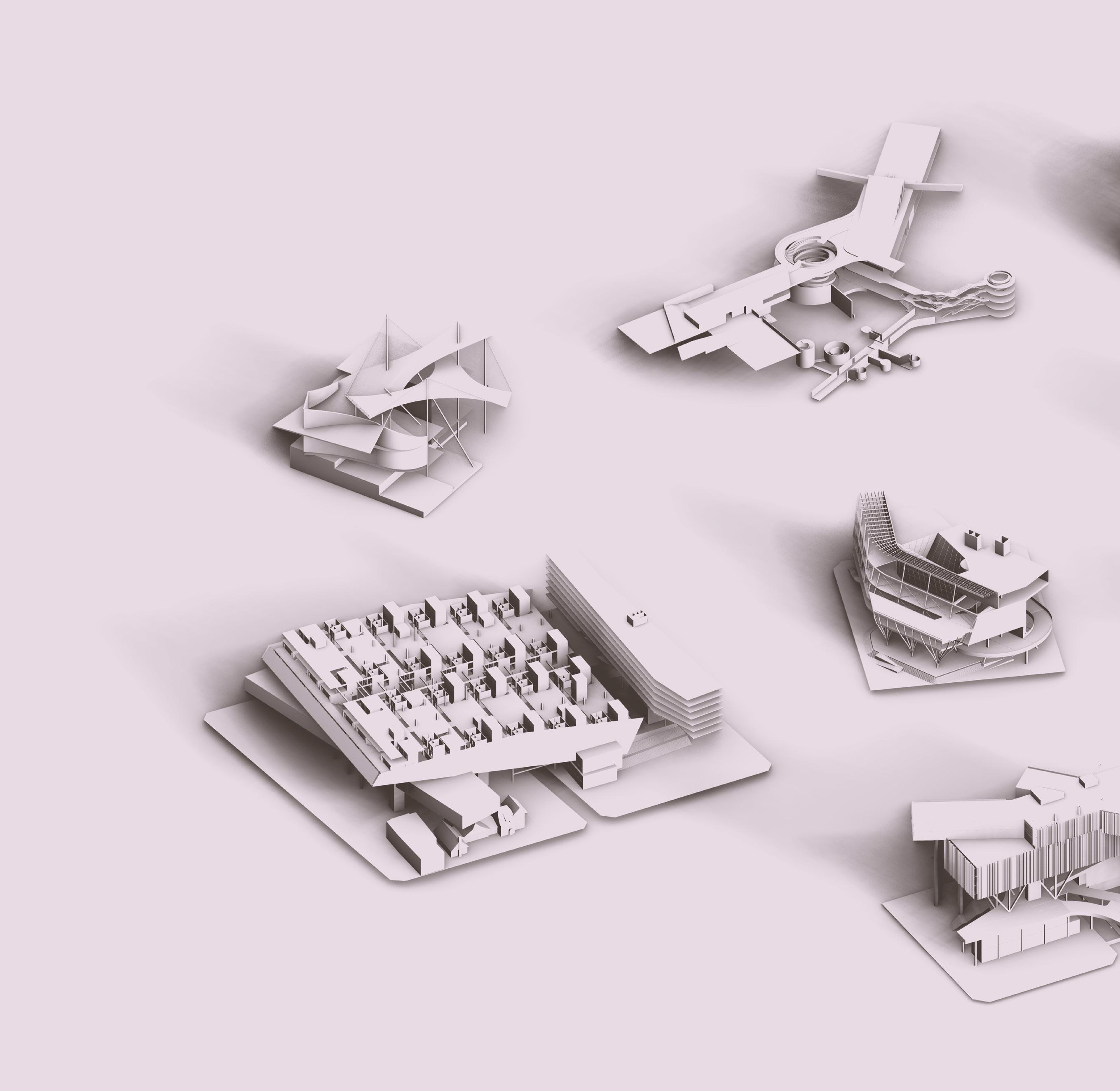
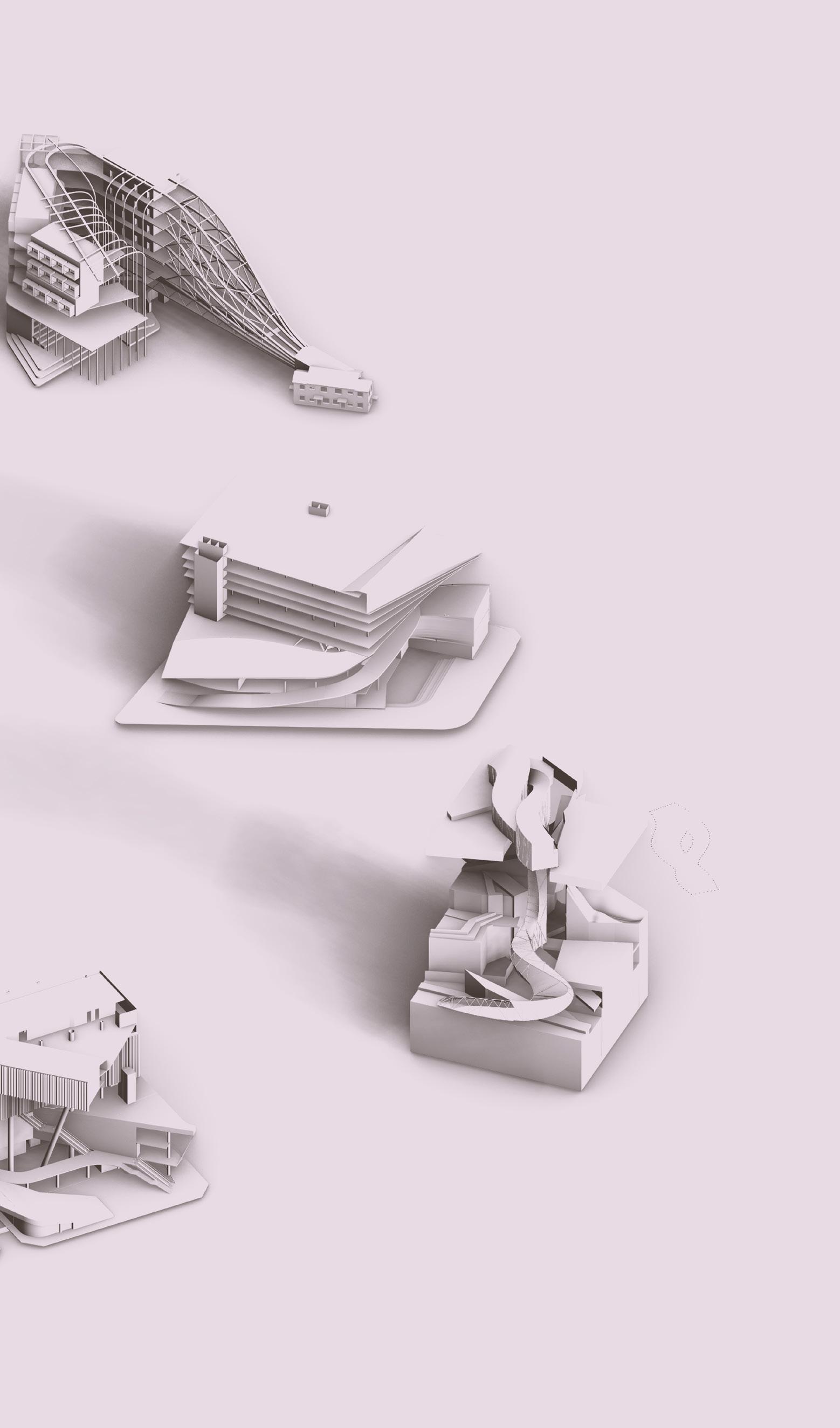

The concept of a "prison city" explores the possibilities of future urban development by envisioning cities as self-sufficient entities. In this imagination, cities worldwide present a unified and homogeneous state, driven by urgent needs for environmental preservation and protection. With advancements in technology, travel becomes a luxury, as sophisticated methods allow people to experience various cultures and landscapes without the need for physical travel. This shift has transformed cities into metaphorical prisons, where global mobility decreases, and each city strives for self-sufficiency to reduce substantive exchanges with others.
The term "prison" is metaphorical, referring to restrictions on people's mobility. While physical mobility may be somewhat limited, virtual communication and interactions continue freely on the internet. In such urban dynamics, we no longer enjoy the conveniences brought by global division of labor, prompting a deeper exploration into what constitutes the essential elements necessary to support urban residents.
Therefore, I would like to take this opportunity to explore what infrastructure and resources a city needs to meet the living and developmental needs of its residents.
scan the code below for the short film

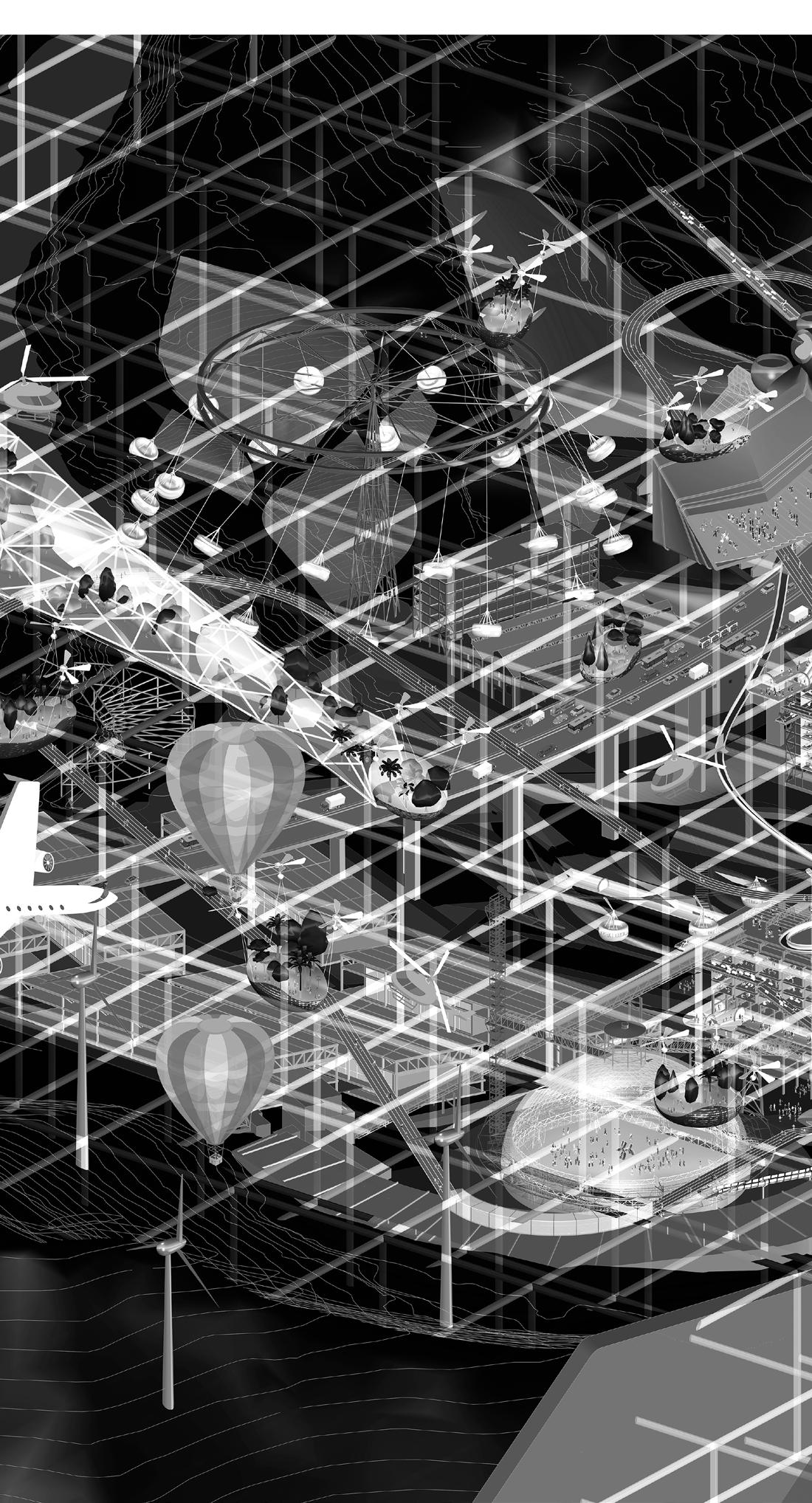
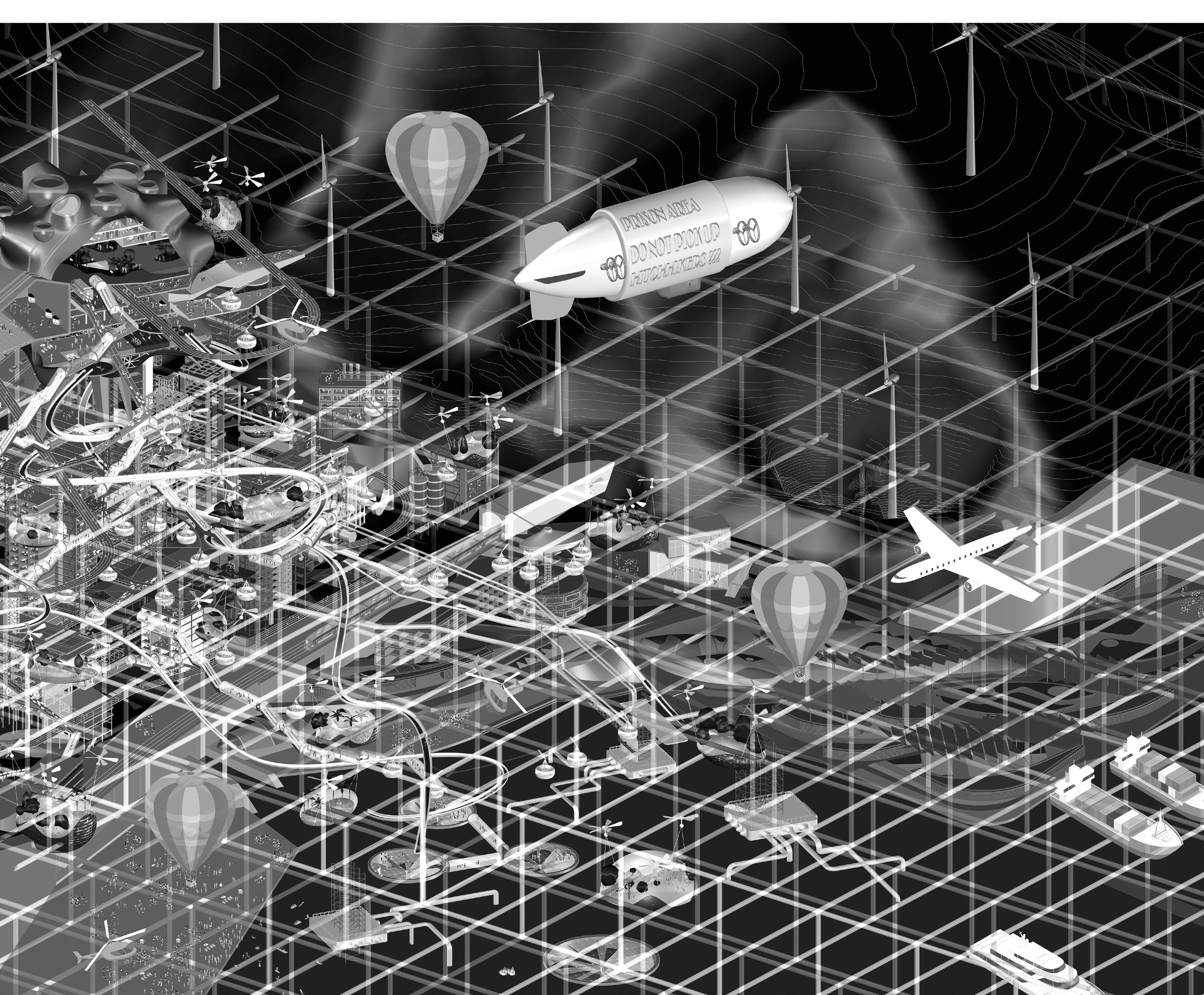

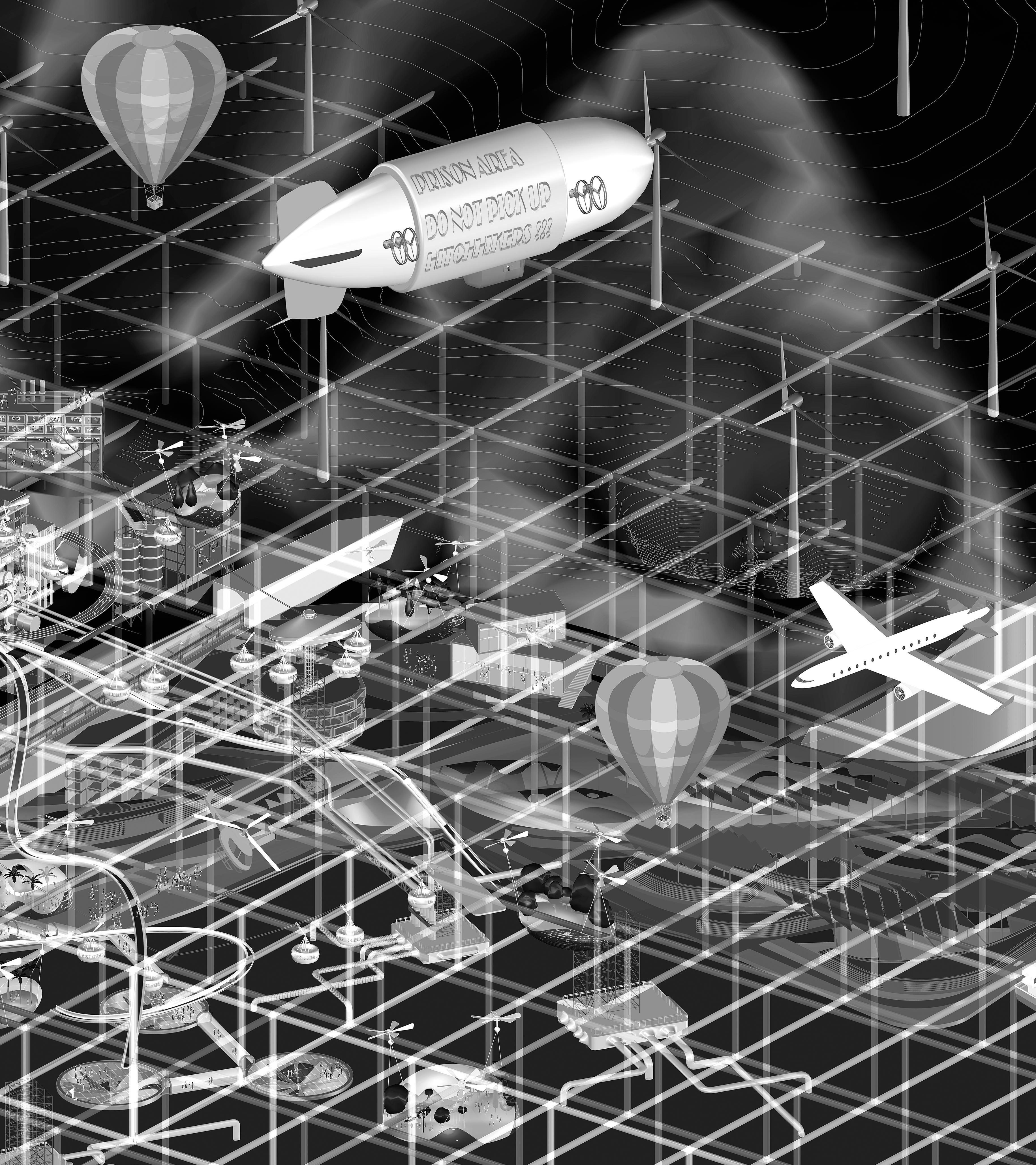
architectural design Y3
"Chinatown was the ultimate symbol of prosperity ."
The site for this studio design is one of the most early-developed sections of southern Taiwan, with Zhongzheng road being the most commercially active axis of early Tainan. In the 1990s the government planned to promote Hai'an road as the upcoming business district, hoping that through the development of Hai’an Road, a two-dimensional expansion of the business district will begin with the intersection of Hai’an Road and Zhongzheng Road as the center, but the government’s plan has not been successful. After the underground parking lot on Haian Road was excavated, the business district of Zhongzheng Road was monopolized.
In addition, with the gradual popularization of emerging convenience stores and mass merchandisers, Taiwanese people’s consumption patterns have been indirectly changed. The once most prosperous Chinatown became a ghost town in an instant, countless stores had closed down, and Chinatown became a place where gangsters and underground businesses took place.
To prevent further corruption of Chinatown, the government started a series of projects to rectify the end of Zhongzheng Road. One of the projects was to demolish Chinatown and transform this place into a plaza, that being The Spring from MVRDV. Although the transformation of Chinatown into The Spring is considered a success to some extent, MVRDV even retains the old structure of Chinatown for The Sping, the locals still considered the demolition of Chinatown a huge loss because it significantly symbolizes the memories of the locals in the 1950s.
from top to bottom 1/The Spring 2/Chinatown exterior 3/Chinatown interior
site Tainan,Taiwan type mixed-use


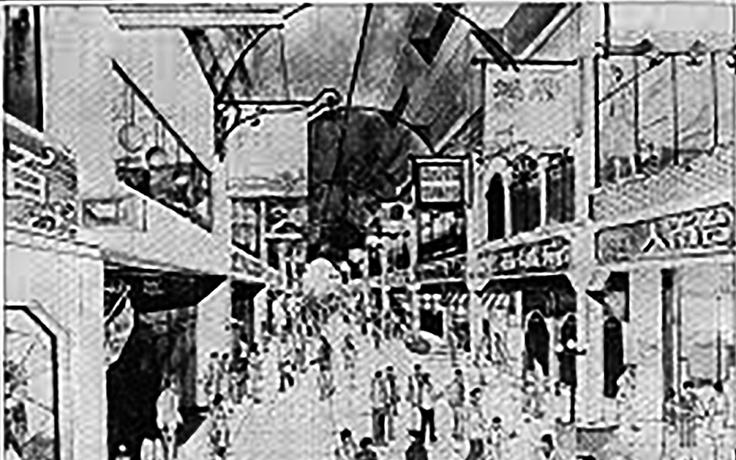
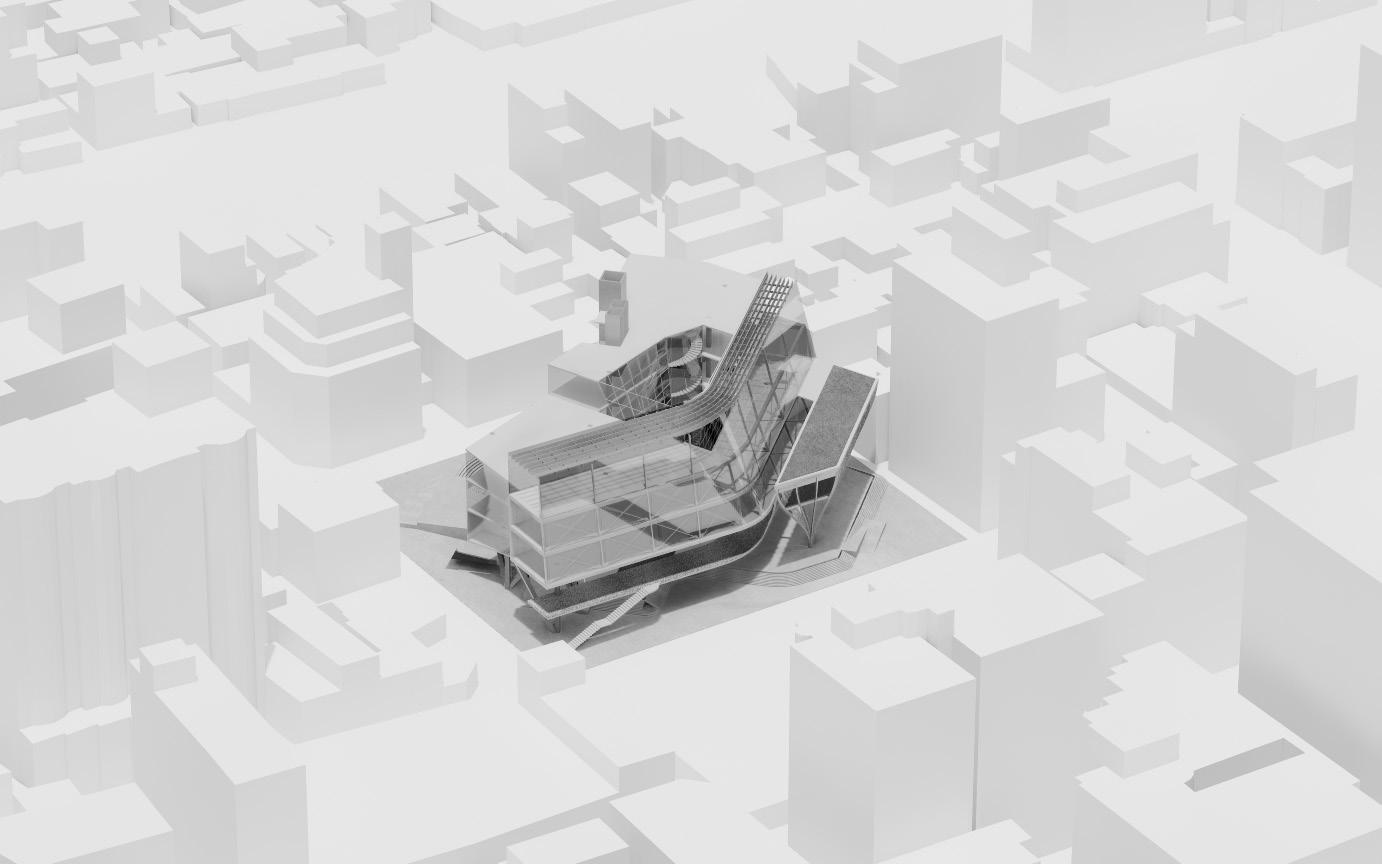
'Due to various reasons like the demolishment of Chinatown and the development of Hai'an Road, Zhongzheng Road gradually lost its name as one of the most commercially active places in Tainan.
"Is it kind of anti-climatic to see an axis with such commercial and historical significance be rudely disrupted by just another road? "
'Geographically Zhongzheng Road ends in "the spring" which is where Chinatown was located before its demolishment. Wanting to revive the prosperity level that this site used to hold, I propose an axial drift that allows the Zhongzheng Road axis to have a better ending and fitting into the urban fabric.'

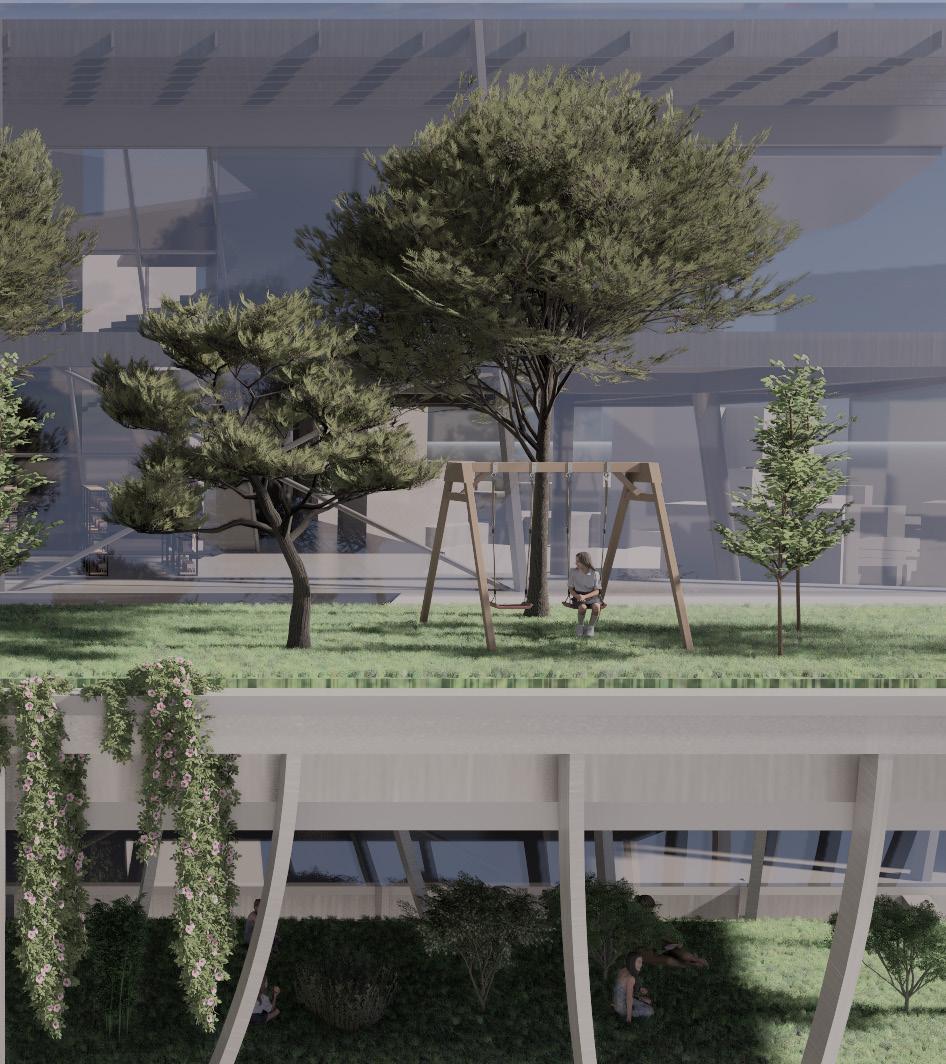
TRACK COURTYARD GARDEN
SHOPPING ARCADE
"Inserting a traditional market to the site is in a way giving back to the locals and allowing the spirit of Chinatown continue to be passed on here."
However, traditional markets in Taiwan are facing a huge dilemma. The emergence of convenience stores and mass merchandisers in Taiwan in the 1990s led to changes in the consumption habits of many Taiwanese, especially the younger ones. Young consumers are generally under the impression that traditional markets are foul-smelling and fairly crowded, but still it represents a certain traditional culture of the Taiwanese people that I think is worth passing on.
The issues faced by community centers are similar. The age group of users is climbing severly and the utilization rate is low as ever. Therefore, I propose a mix-used community center by inserting programs that will most likely attract younger age groups such as gyms, chain restaurants, and shopping malls.
Adapting steel truss to recreate the sense of space from the interior of Chinatown, and carry out greenery inside the steel truss, making the traditional market on the ground floor a semi-outdoor space with great natural light and better ventilation.
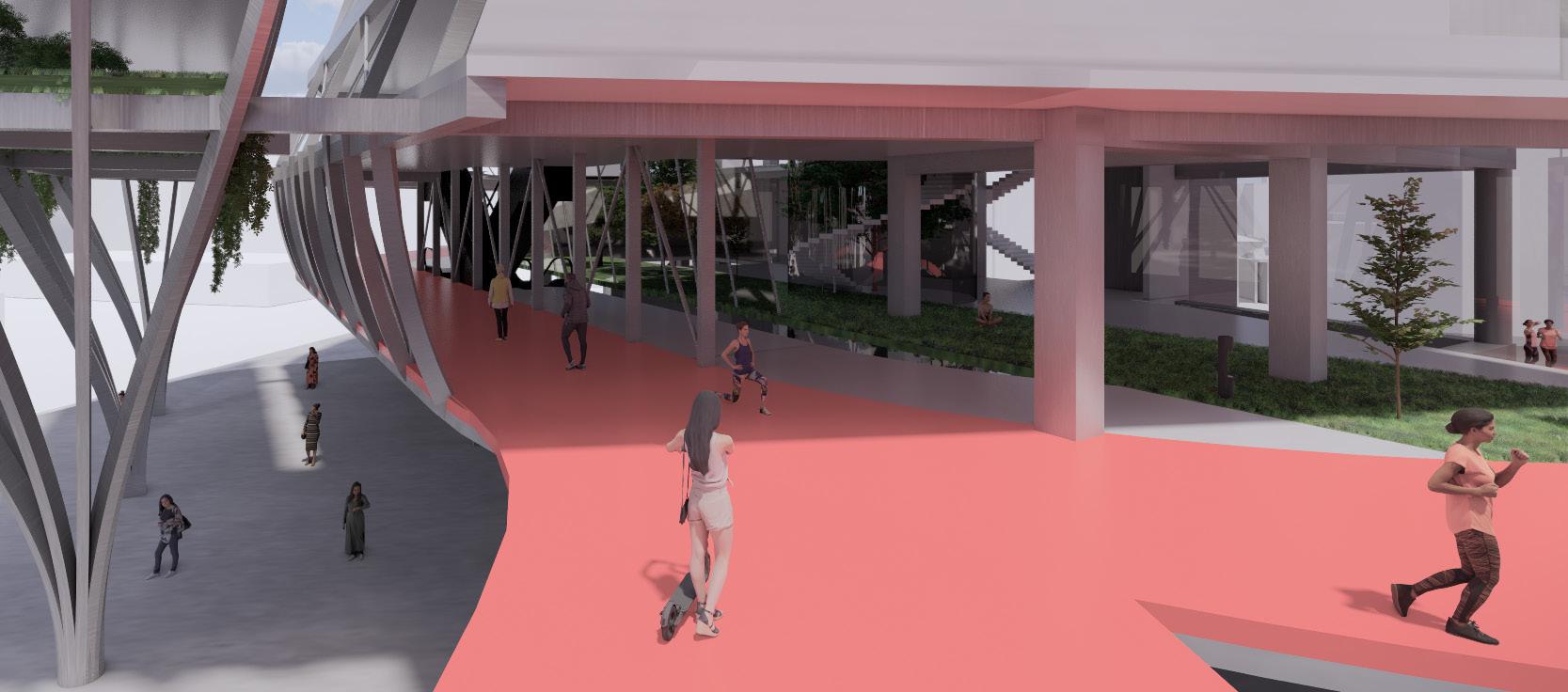
The ramp leading from the ground floor to the second floor serves as an entrance and symbolizes the openness and inclusivity of the community center.
In addition to providing the elderly with a safe and accessible place to take a stroll, it is visually connected to the gym and greenery on both sides, creating a sense of connection and movement between the young and old.
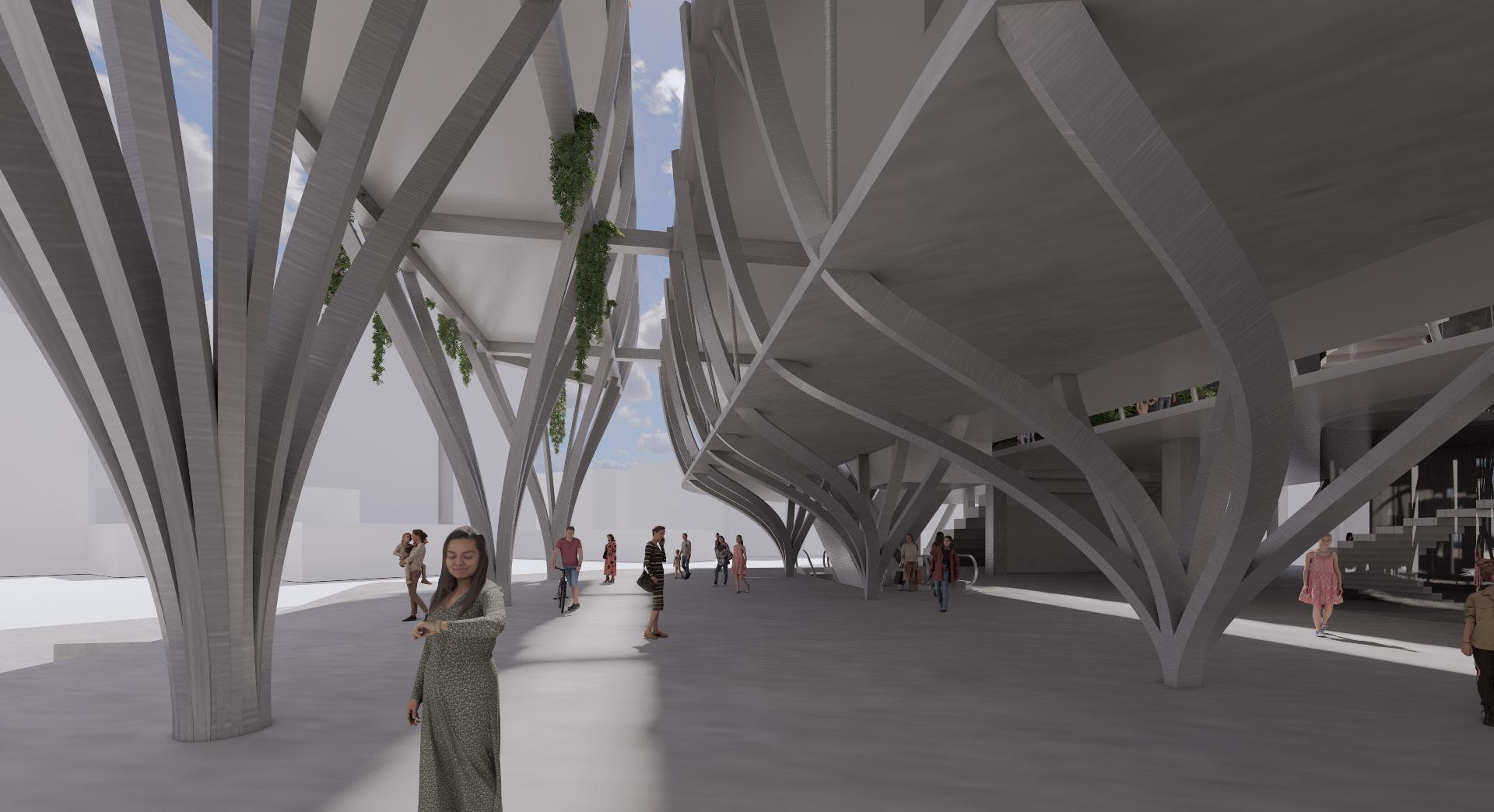
During the day, the market hall serves as a bustling marketplace for locals and tourists alike. The steel structure that shields the market provides ample ventilation and sunlight, creating a pleasant and lively atmosphere for vendors and shoppers.
At night, the market hall transforms into a vibrant plaza where people can gather and enjoy live music, outdoor dining, and other forms of entertainment. The plaza provides a social space for the community, where people can relax and socialize in a lively and dynamic environment.
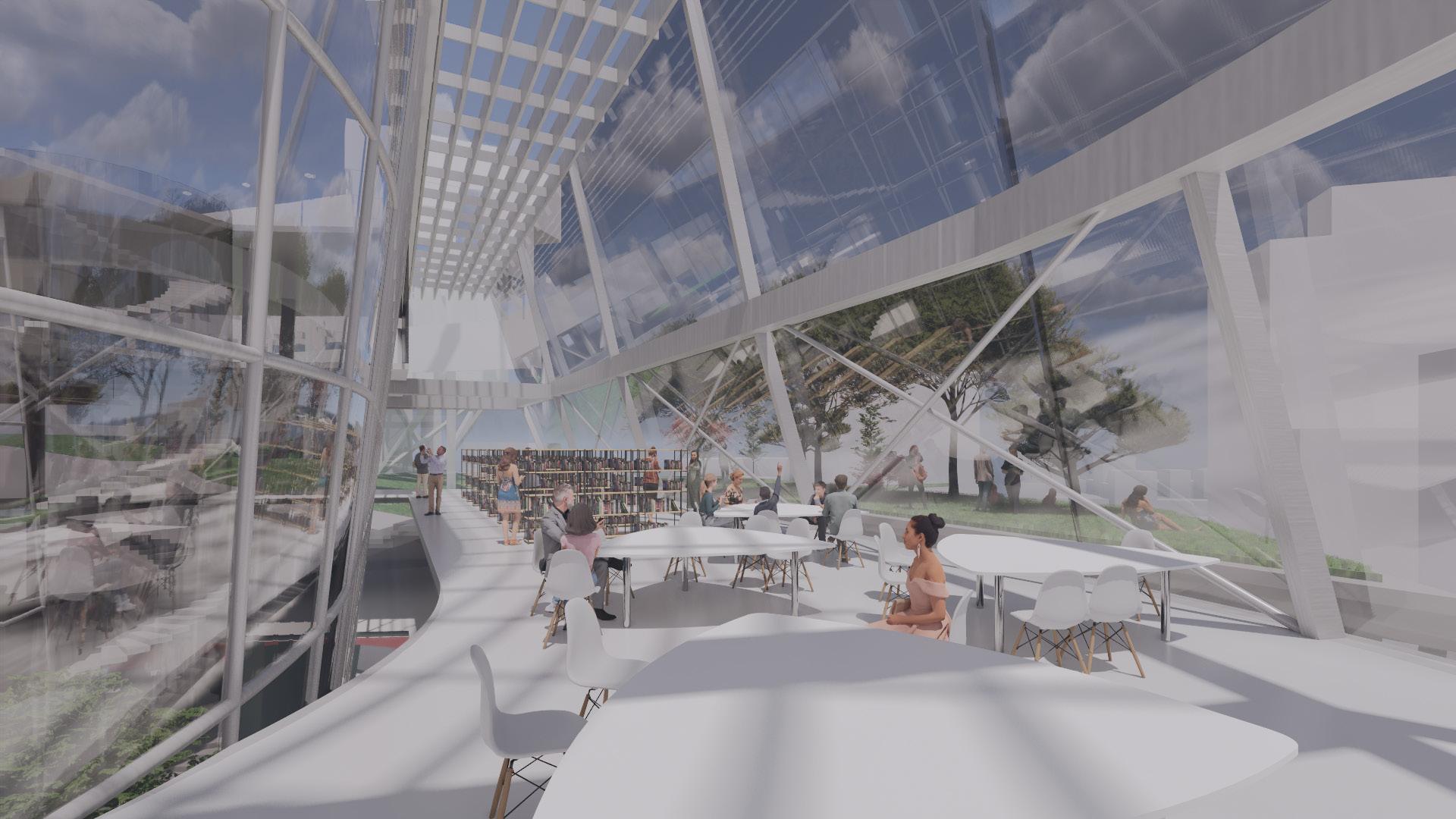
The lush greenery situated atop the steel structure not only offers an inviting outdoor space for readers to take a break from their studies, but also serves as a stunning natural facade for the library situated on the fourth level.
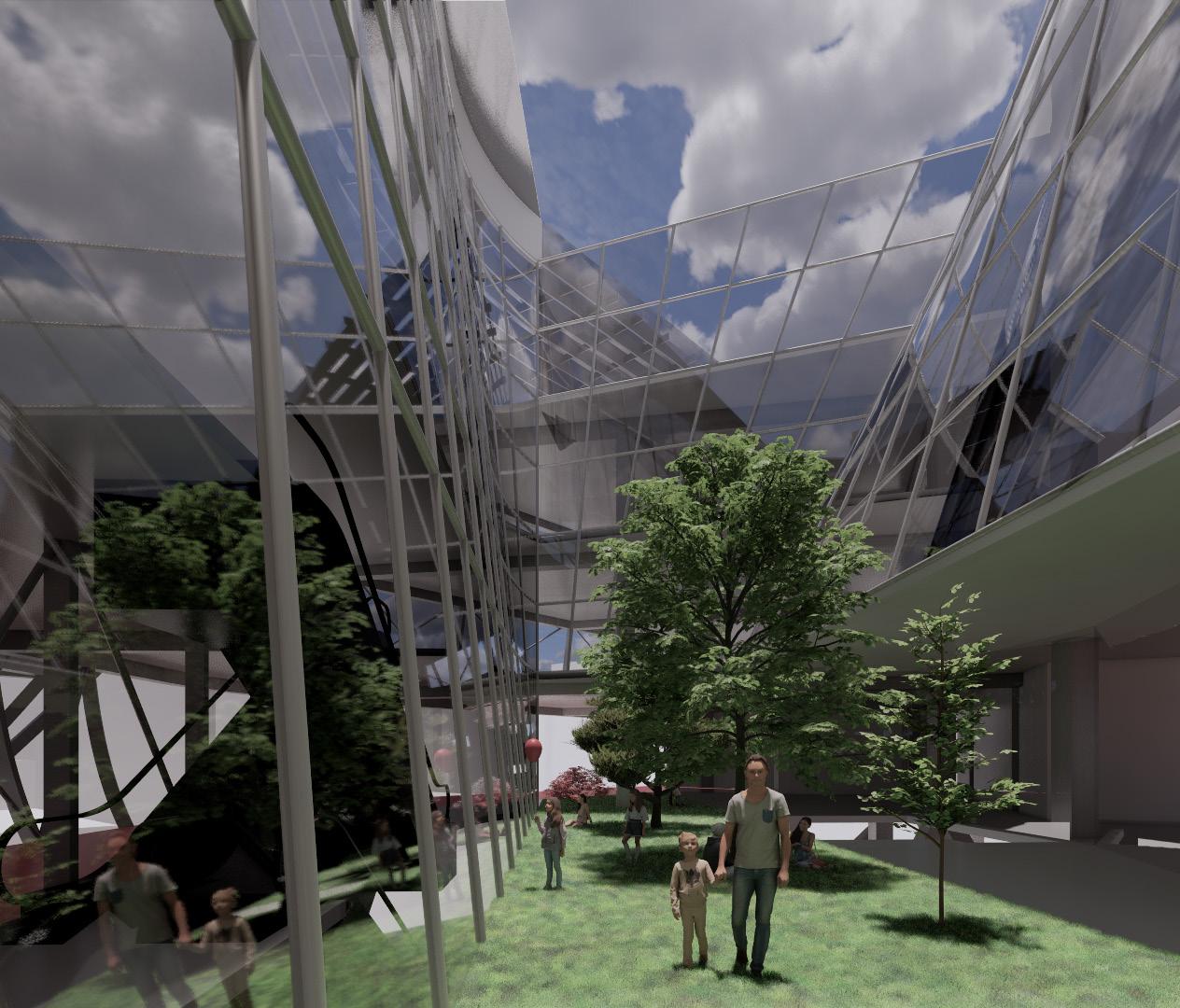
The second-level courtyard serves as a private and tranquil outdoor space for the community center users. It is designed to provide a relaxing atmosphere for people to socialize and unwind. The courtyard also connects with the track at both ends, creating a circular loop that encourages people to walk and exercise while enjoying the outdoor space.
The atrium in the center of the building is designed to allow natural sunlight to filter through each level, including the traditional market on the ground floor. It is a grand, open space that serves as the heart of the building, connecting all levels and promoting a sense of community.
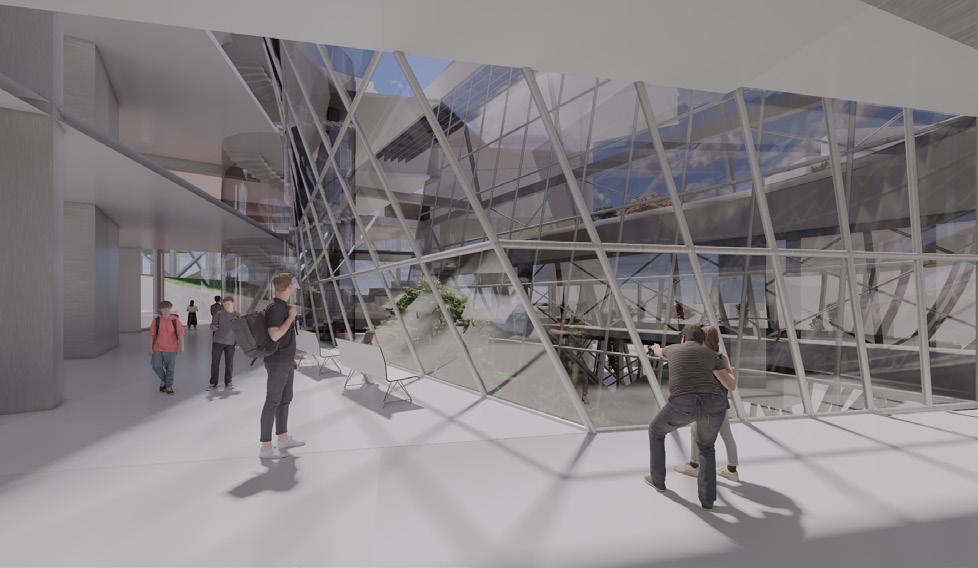
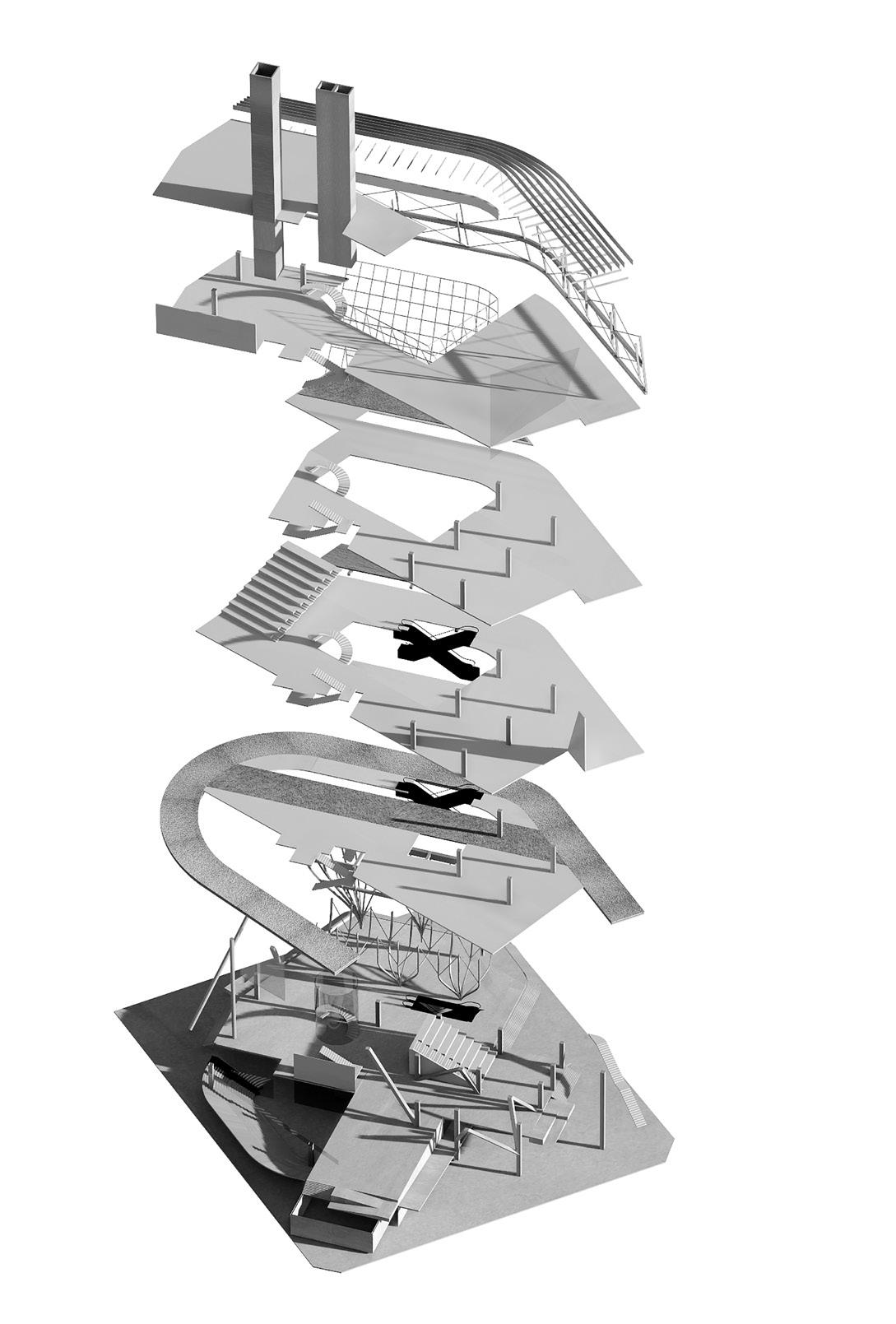
'Tainan,
a city steeped in history, is currently undergoing a gradual process of urban transformation that seeks to integrate urban spaces with the principles of landscape ecology.'
Compared to other major cities in Taiwan, Tainan's urban streetscape is often considered more traditional or even monotonous. As one of Taiwan's earliest developed cities, Tainan has experienced various historical regimes as the center of Taiwan's development. The architectural remnants of each regime are considered cultural treasures and are highly valued. This is both a blessing and a curse, as Tainan is revered as the cultural capital of Taiwan, but it has also hindered the city's progress toward becoming a modern metropolis. Therefore, Tainan must find a way to coexist with its historical heritage while striking a balance between preservation and modernization.
The demolition of Chinatown in Tainan was indeed a controversial move as it erased a significant part of the city's historical and cultural heritage. However, the Tainan City Government's decision to transform the area into "the spring" by MVRDV was a big step towards urban development. The design not only preserved parts of the old structure of Chinatown but also incorporated new elements, creating a unique and modern space that still pays homage to the area's history. This approach strikes a balance between preserving the past and embracing the future, which is crucial for Tainan's development as an advanced city that also values its cultural heritage.
Due to the high population density and urbanization in Taiwan, the amount of green space available to each person is quite limited, with an average of only 2 to 5 square meters per person. This falls far short of the 20 to 40 square meters per person found in many Western cities. Tainan, with its rich historical heritage, is the slowest of Taiwan's six major cities in terms of urban development. To address this issue, I propose the concept of a vertical park that combines commercial functions with public park space in a single building. This innovative approach would not only provide a solution to the problem of inadequate green spaces but also serve as a commercial hub for the city. By combining these two functions, the building would create a sustainable and vibrant environment for residents and visitors alike.
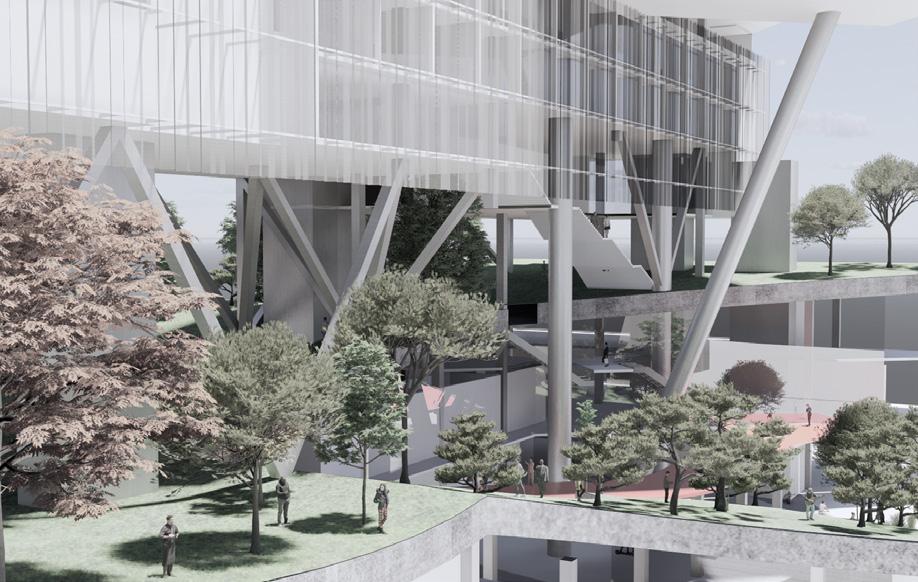
Furthermore, the incorporation of green spaces into a commercial building can have a positive impact on the well-being of employees and customers. Studies have shown that exposure to greenery and nature can reduce stress and improve mental health. By creating a vertical park in a commercial building, it can provide a respite for workers and shoppers who may be overwhelmed by the fast-paced urban environment.
Overall, the concept of a vertical park in Tainan can address the issue of limited green space in the city while also providing a unique and innovative approach to urban development. It can serve as an example for other cities to follow and can contribute to the improvement of the overall quality of life for the residents of Tainan.
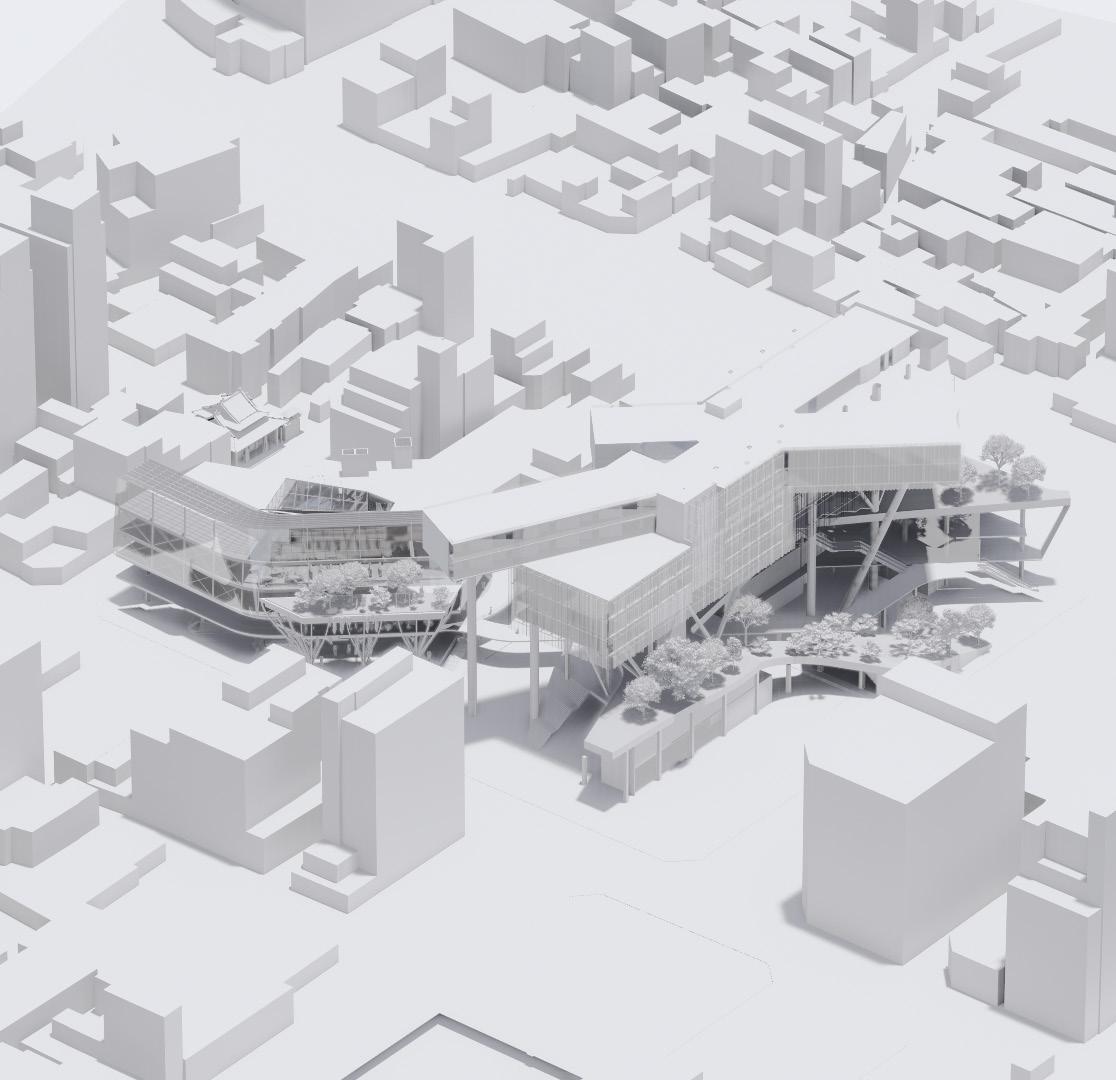
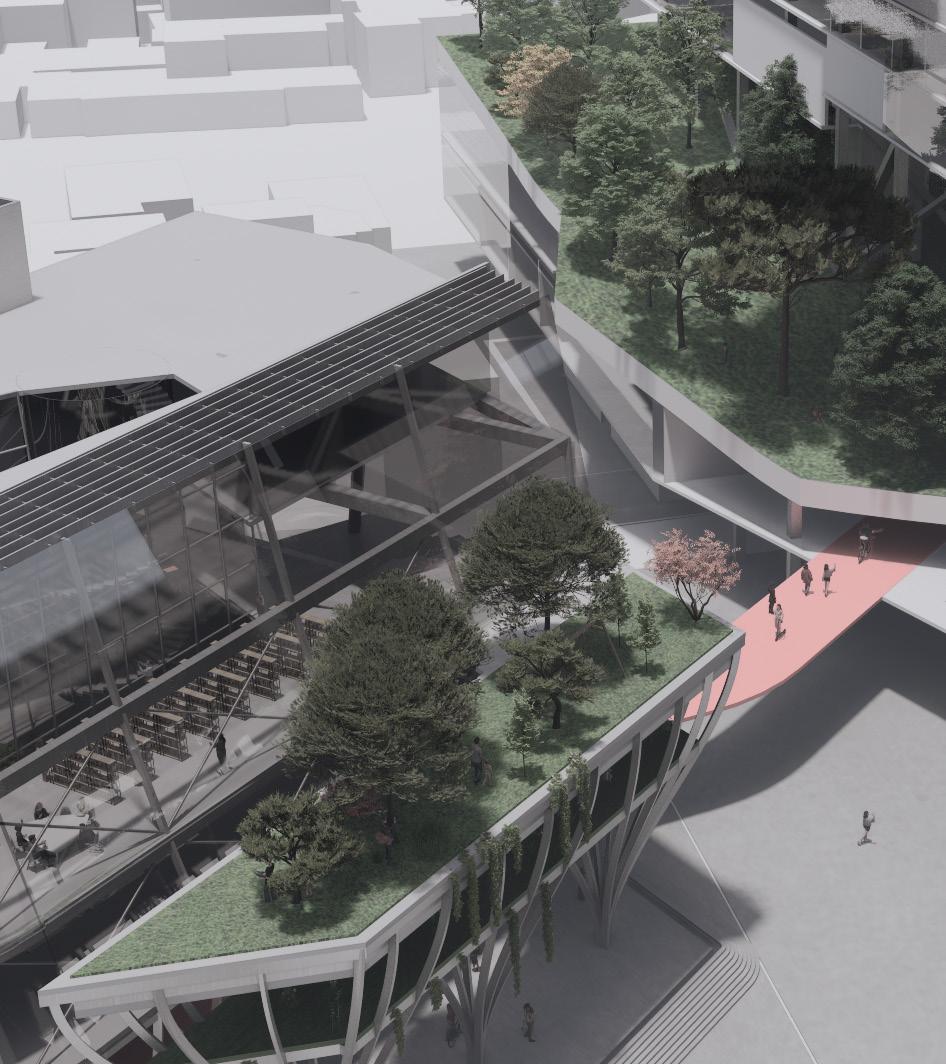

While Taipei may be the center of Taiwan's fashion industry and has received significant government support as the capital city, it is important to recognize Tainan's significant contribution to Taiwan's textile industry throughout history. Despite Taipei's dominance in the fashion industry, Tainan has played an essential role in shaping Taiwan's textile industry, and its impact cannot be overlooked.
After martial law was lifted in Taiwan, the country began to enter the international market. The government hoped that Taipei, as the capital, would represent Taiwan as an international fashion city. With massive amounts of funding and assistance, Taipei City appeared glamorous, while Tainan and other southern cities in Taiwan seemed undeveloped and rustic in comparison. However, Tainan has played an indispensable role in Taiwan's textile industry, with the highest density of textile factories in the country.
Due to the rise of mainland China and other Southeast Asian countries in the 2000s, Taiwan's textile industry no longer has the advantage of cheap labor. However, Tainan's local textile companies have developed functional fabrics, allowing them to stand out among many competitors in the textile industry. This has not only maintained Tainan's status as a textile powerhouse in Taiwan but has also given it an irreplaceable position in the world's textile industry.
'Taiwan Fashion Center is the missing link to complete the fashion industry in Tainan.'
Tainan has all the necessary ingredients to become a fashion capital, and its government is fully aware of its potential. In fact, a few years ago, Tainan held its own Fashion Week, but unfortunately, it did not receive much attention on the international or even domestic stage. Despite having a strategic location and all the other factors that make it suitable for such a role, Tainan still lacks a platform to showcase its local talent and promote its fashion industry.
Therefore, as a vision for this project, I propose the establishment of a Taiwan fashion center in Tainan.
plans scale 1/800 +0 plan
1.1 OQLIQ flagship store 1.2 drop off 1.3 storage 1.4 maker's space 1.5 laser cutting 1.6 3D printing 1.7 CNC cutter 1.8 metal workshop 1.9 office 1.10 storage 1.11 foyer 1.12 landscape 1.13 security 1.14 fashion design center lobby 1.15 stairs to shopping arcade 1. 16 escalator to convention hall 1.17 void to below 1.18 plaza
+5.5m plan
2.1 TDRI event space 2.2 TDRI offive 2.3 square 2.4 event space 2.5 reception 2.6 storage 2.7 discussion room 2.8 design studio 2.9 TTF office 2.10 fabric studio 2.11 studio hall 2.12 track 2.13 landscape 2.14 track leads to community center
3.1 void to below 3.2 kitchen 3.3 three-person studio 3.4 six-person studio 3.5 photagrphy studio
+10.0m plan

The fashion center, spearheaded by the Tainan-based brand OQLIQ, which was created by two local designers, will include a flagship store and a brand hotel specifically tailored for OQLIQ.
Additionally, the fashion center will include a co-working space for young designers and fashion brands in Taiwan, a large-scale convention hall for all forms of exhibitions and fashion shows, and a retail space for various fashion brands to showcase and sell their products. This will provide a comprehensive platform for fashion industry professionals, from design and production to promotion and sales, to connect, collaborate, and showcase their talents to the world. The fashion center will also serve as a hub for international fashion events, attracting visitors and fashion enthusiasts from all over the world to experience the unique cultural fusion of Tainan's historical and modern elements in the fashion industry.

The artificial landscape emerging from the ground endeavors to generate a vibrant and engaging encounter for pedestrians strolling through its surroundings. Various types of activities can transpire and intersect with one another within this distinctive space.
The elevated track not only serves as a connection to the community center (phase one) but also provides a seamless circulation path that connects various spaces throughout the building, allowing users to experience the building in a unique way.
Moreover, the elevated runway can also serve as a venue for various events, such as fashion shows, pop-up events, and performances. This creates a multi-functional space that can adapt to various needs and provides a unique and memorable experience for visitors.
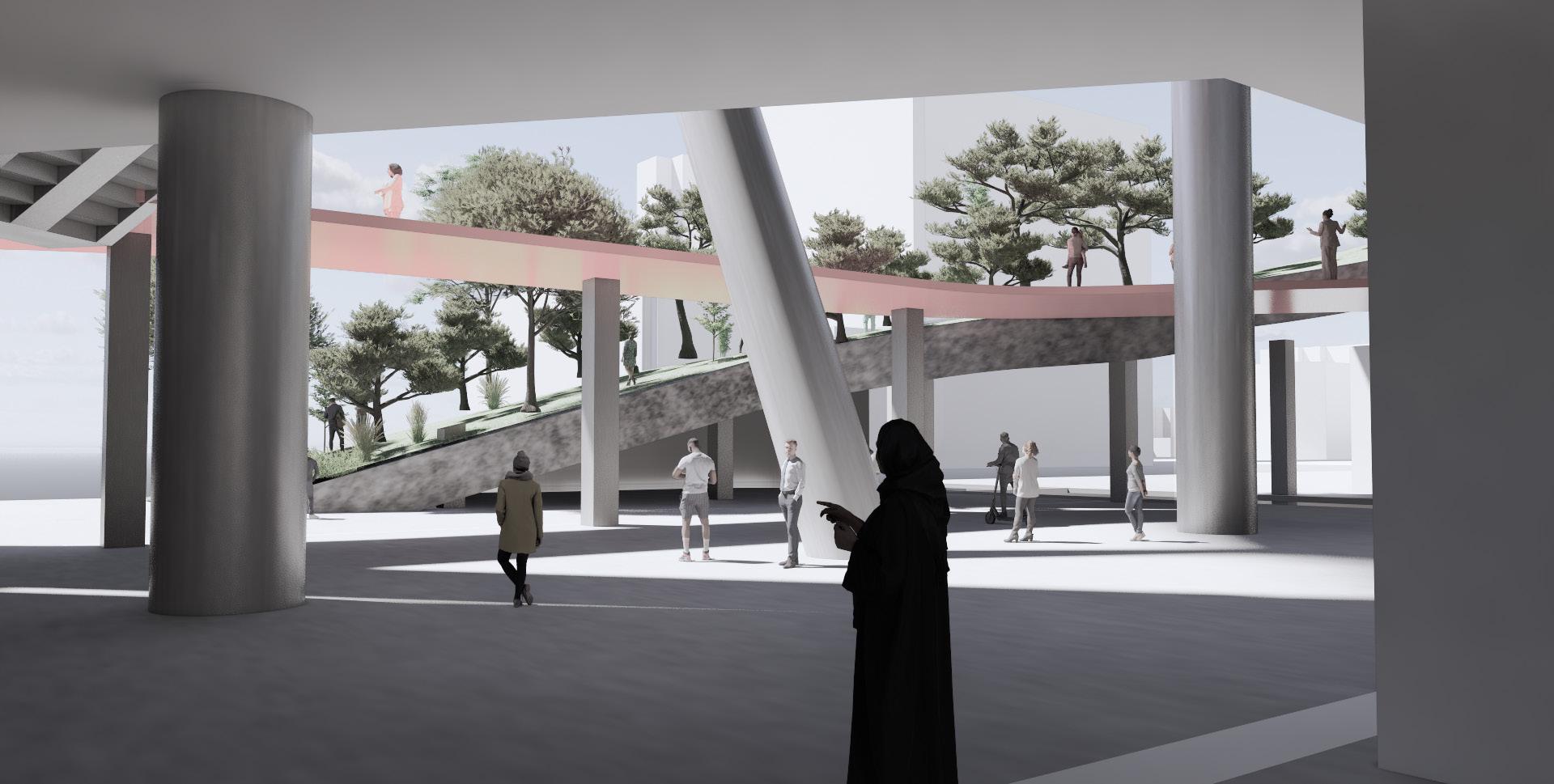
The ground floor level of the building is exceptionally open to the public, with only a quarter of the area enclosed indoors. The remaining floor space is fashioned as a lively plaza for locals to engage in a variety of activities.
Despite being shielded by a colossal architectural structure, the majority of the plaza area remains brilliantly illuminated, thanks to the high ceiling and the void located in the center.
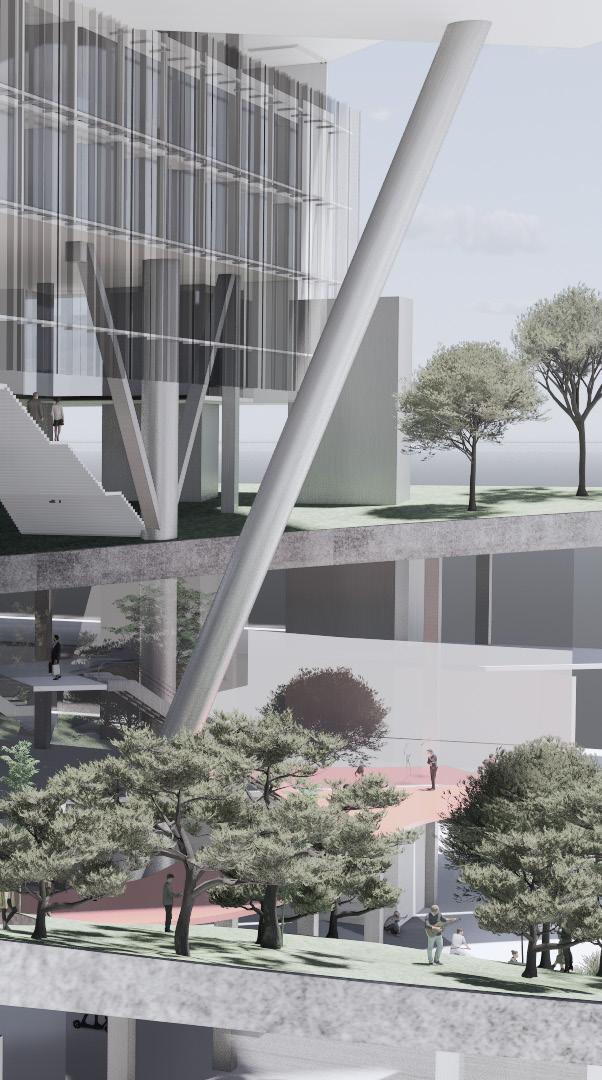
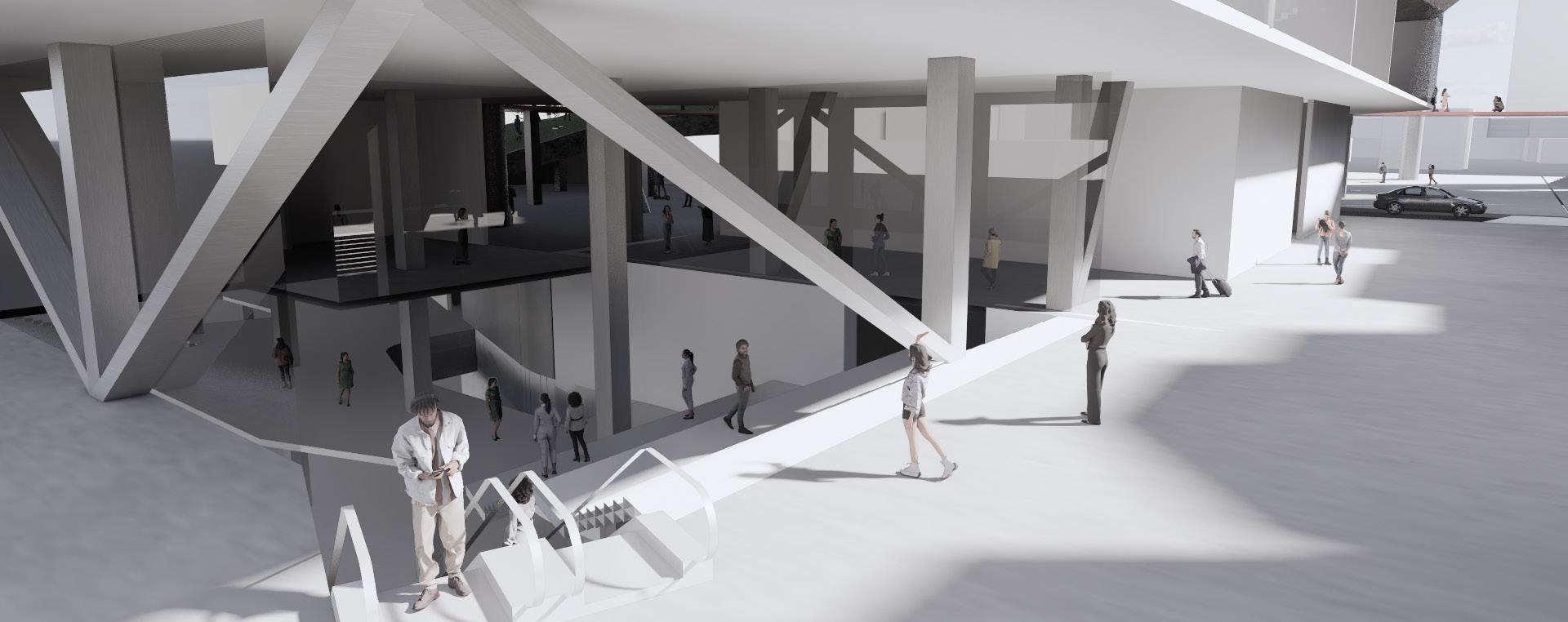
grand staircase to shopping convention hall
In anticipation of the large-scale events that are expected to take place in the convention hall, it has been carefully designed to incorporate multiple entry points to accommodate large crowds. The primary entrance comprises a grand staircase positioned on the northeast side of the building, complemented by an escalator that effortlessly transports visitors directly to the lowest level.
-10.0m plan -4.5m plan
0.1 shopping arcade
0.2 exhibition
0.3 auditorium
0.4 storage
0.5 stairs to parking lot
0.6 stairs to convention hall
0.7 void to below
0.8 convention hall (double-heighted)
0.9 mechanical
0.10 leads to community center
0.11 motorcycle parking
0.12 service parking
0.13 foyer
ticket and information
store
mechanical
office 0.18 press room 0.19 backstage 0.20 dressing room
storage
car parking
stairs to shopping arcade
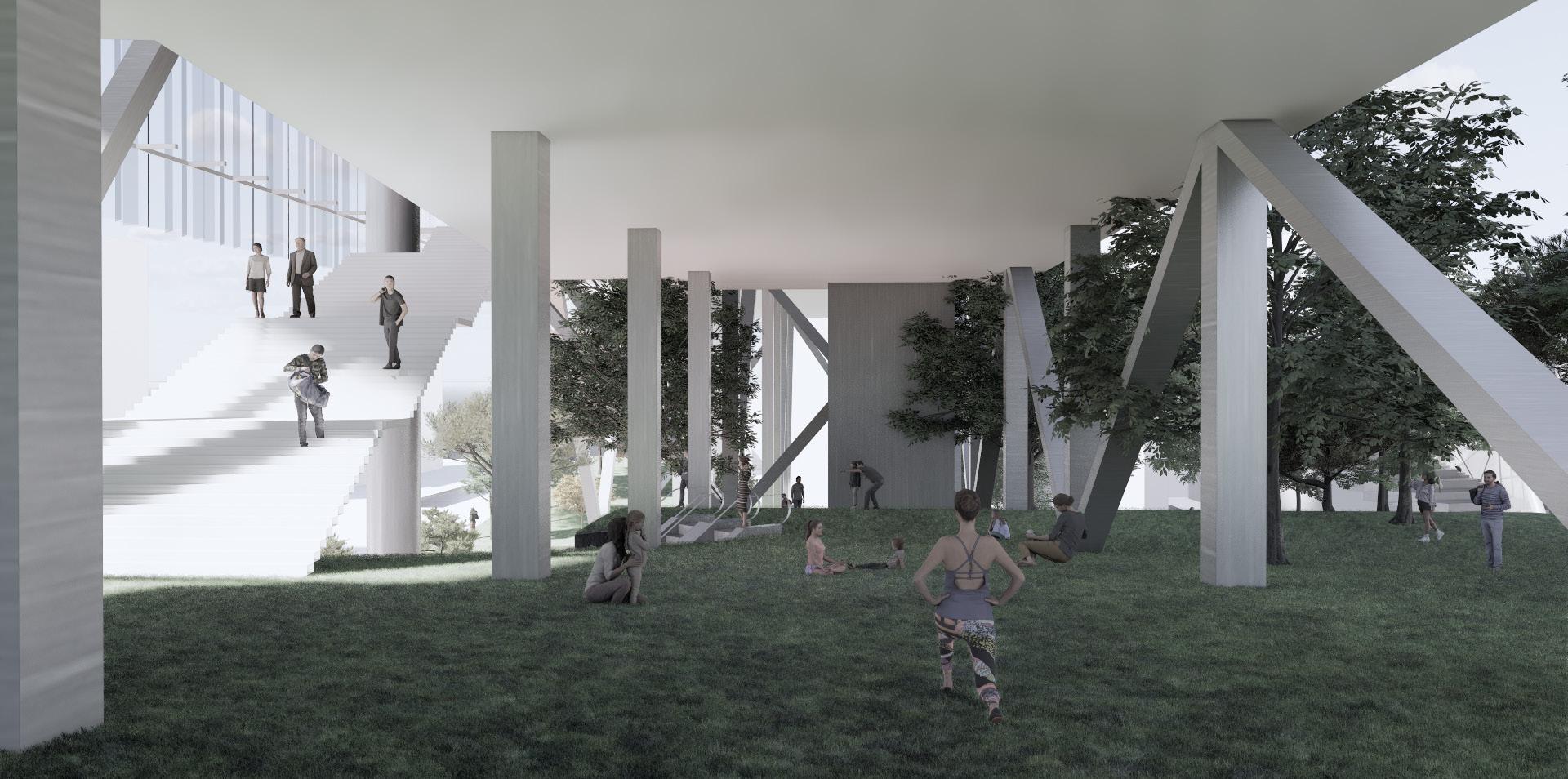
While the artificial landscape serves as a multi-functional park where visitors can engage in a variety of activities, it provides a scenic route for people going to the OQLIQ hotel or the restaurant, as they could take advantage of this opportunity to hike up to four levels of height to reach their respective destination.
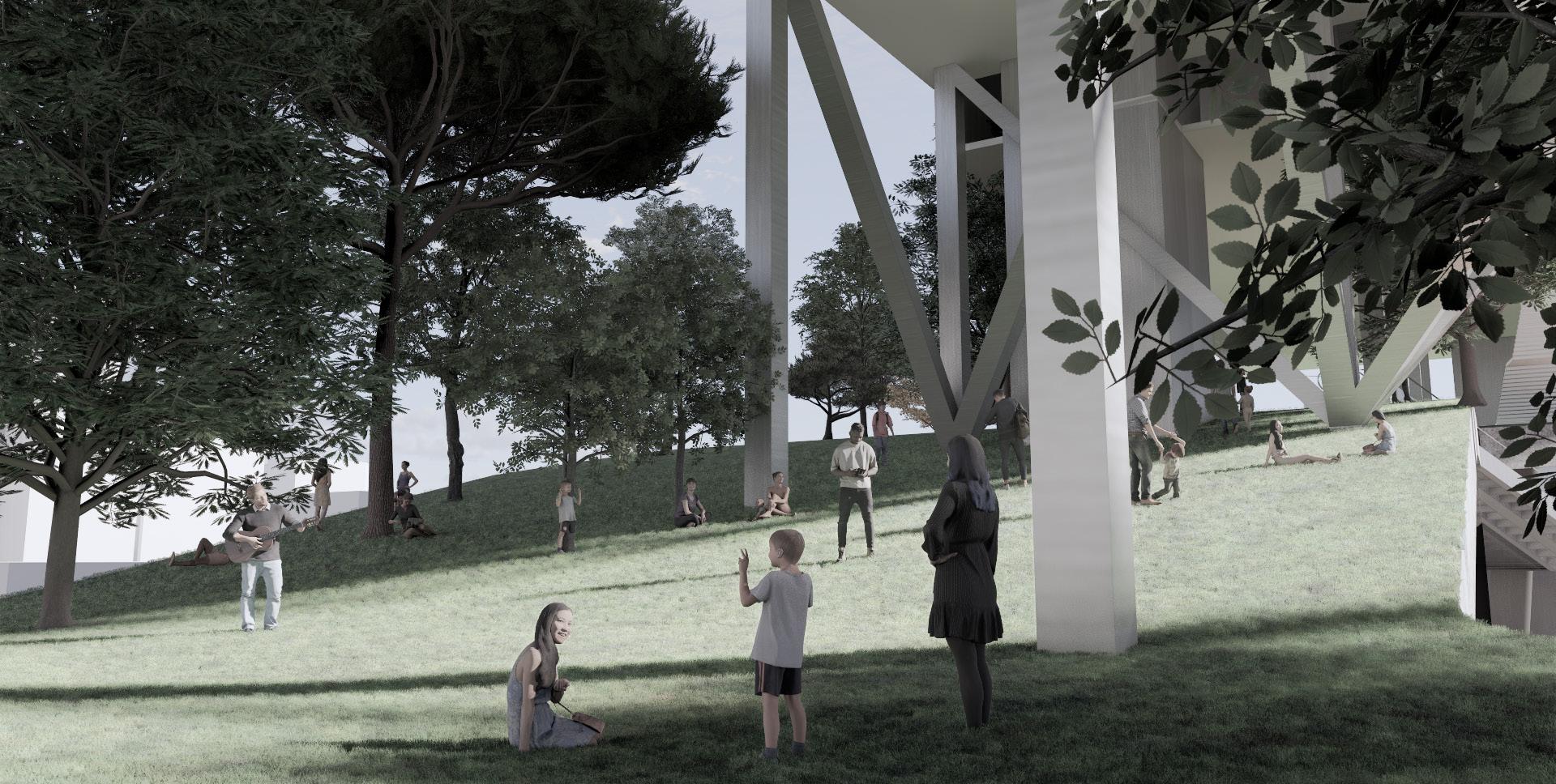
The artificial landscape emerging from the ground endeavors to generate a vibrant and engaging encounter for pedestrians strolling through its surroundings. Various types of activities can transpire and intersect with one another within this distinctive space.
0.1
0.6
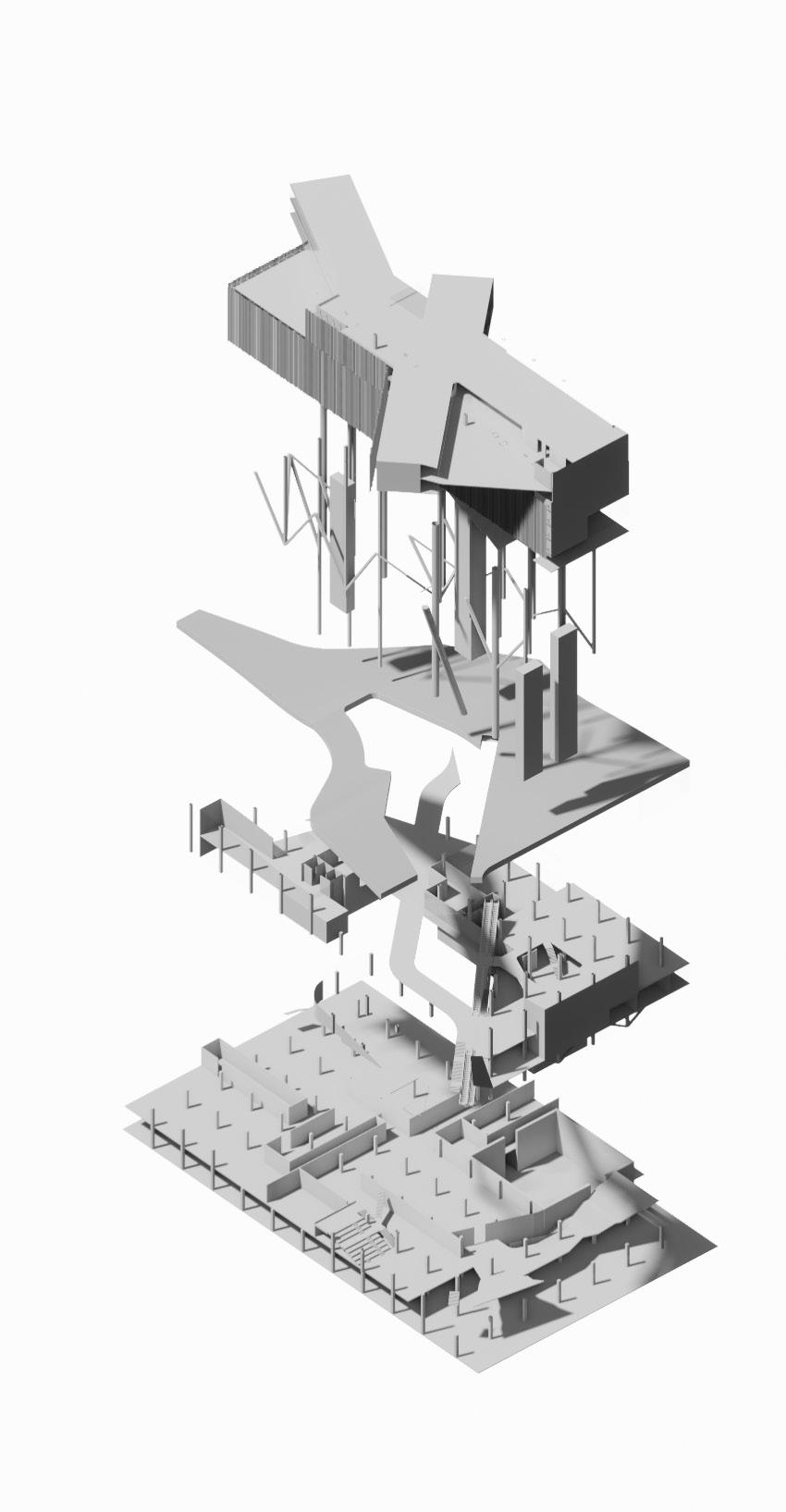
"What
happens when you put a parking tower and school together "
Station 2 is a mixed-use building aiming to integrate the functionalities of both a parking lot and an architecture school. It reconciles the seemingly conflicting elements of a parking lot and a school, reuniting the traditional segregation between external space of the school and the school itself. This challenges conventional notions by sharing the spaces of parking and schooling, offering people an entirely new experience."
Faced with the challenges of the growing population and urban development in downtown Tainan City, the demand for parking around the central train station is steadily increasing. However, in such a densely developed urban area, finding sufficient space to construct a parking tower is challenging. Therefore, integrating parking space with other primary functions emerges as the most ideal solution.

professor Jian-Chi Wu
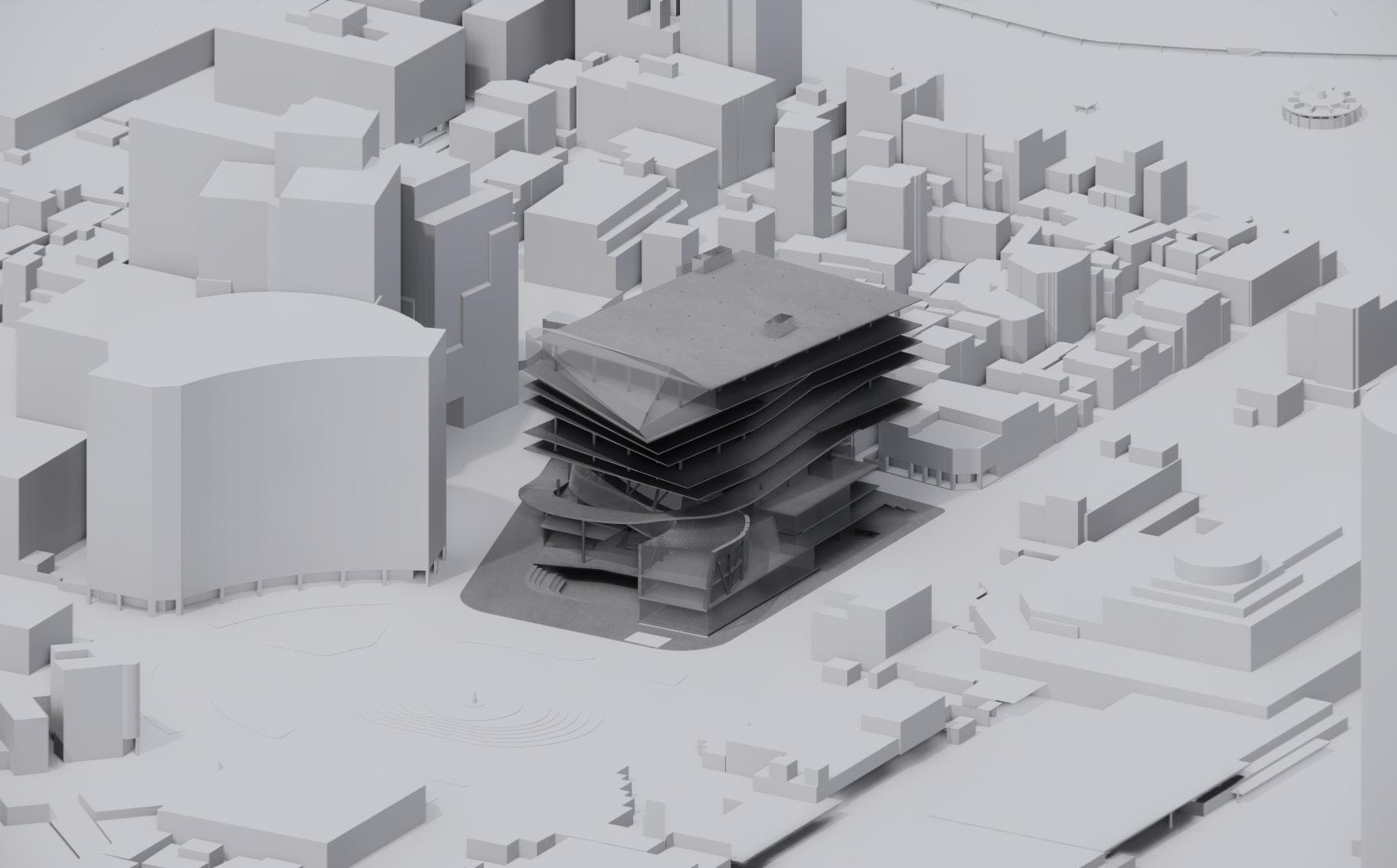
"A open and shared studio space that house all year one to year five students and facilitates cross-grade interaction."
Switching the focus back to the architecture department itself. What sets its space apart from other departments is that its core lies not in traditional classrooms, but in studio spaces that provide students to work and engage in discussions. In recent years, National Cheng Kung University's architecture program has initiated reforms in architectural education, gradually transitioning towards a cross-grade studio-based teaching approach. Expecting this shift, the department's studios should no longer be divided by grade, but rather, all grades' studios should be consolidated into one open and shared space. This facilitates cross-grade interaction, communication between different studios, and opportunities for observation, thereby maximizing students' learning outcomes.
In Taiwan, architects face relatively unfriendly conditions compared to other countries or professions, stemming from a lack of familiarity and understanding of how the industry works.Tainan, home to one of the most prestigious architecture schools in Taiwan, naturally bears the responsibility of driving change.
To this end, a semi-subterranean gathering space has been positioned towards the central roundabout near the train station, welcoming the public with open arms and attracting interest.
Simultaneously, to accommodate the needs of parking, an experiential pathway has been established, allowing people to ascend from ground level to the parking tower via a 40-meter-long escalator. This journey provides a close-up view of the ecology of the architecture department, transforming architecture students into performers. Before reaching the parking level, individuals must pass through a layer of exposed structural transition, bringing people closer to architecture.
The escalator leads individuals to the middle level of the parking tower, where a multifunctional staircase space is positioned in the center ,allowing various exhibitions, lectures, and cultural events to be held. In addition to serving the architecture department, this space can be rented out for external use. Furthermore, the parking space surrounding can be transformed into an extensive activity space to the multifunctional staircase space in the center based on demand.
+18.0m plan
+10.5m plan +6.0m plan
plans scale 1/800 0 8 16 4
2.1 studio
2.2 discussion/critic room
2.3 cafeteria
2.4 elevated plaza
2.5 pulic pathway starting point
2.6 gallery
2.7 stairway to studio
2.8 car ramp
3.1 studio
3.2 discussion/critic room
3.3 terrace
3.4 car ramp
5.1 studio
5.2 gathering space
5.3 (space truss)exhibition space
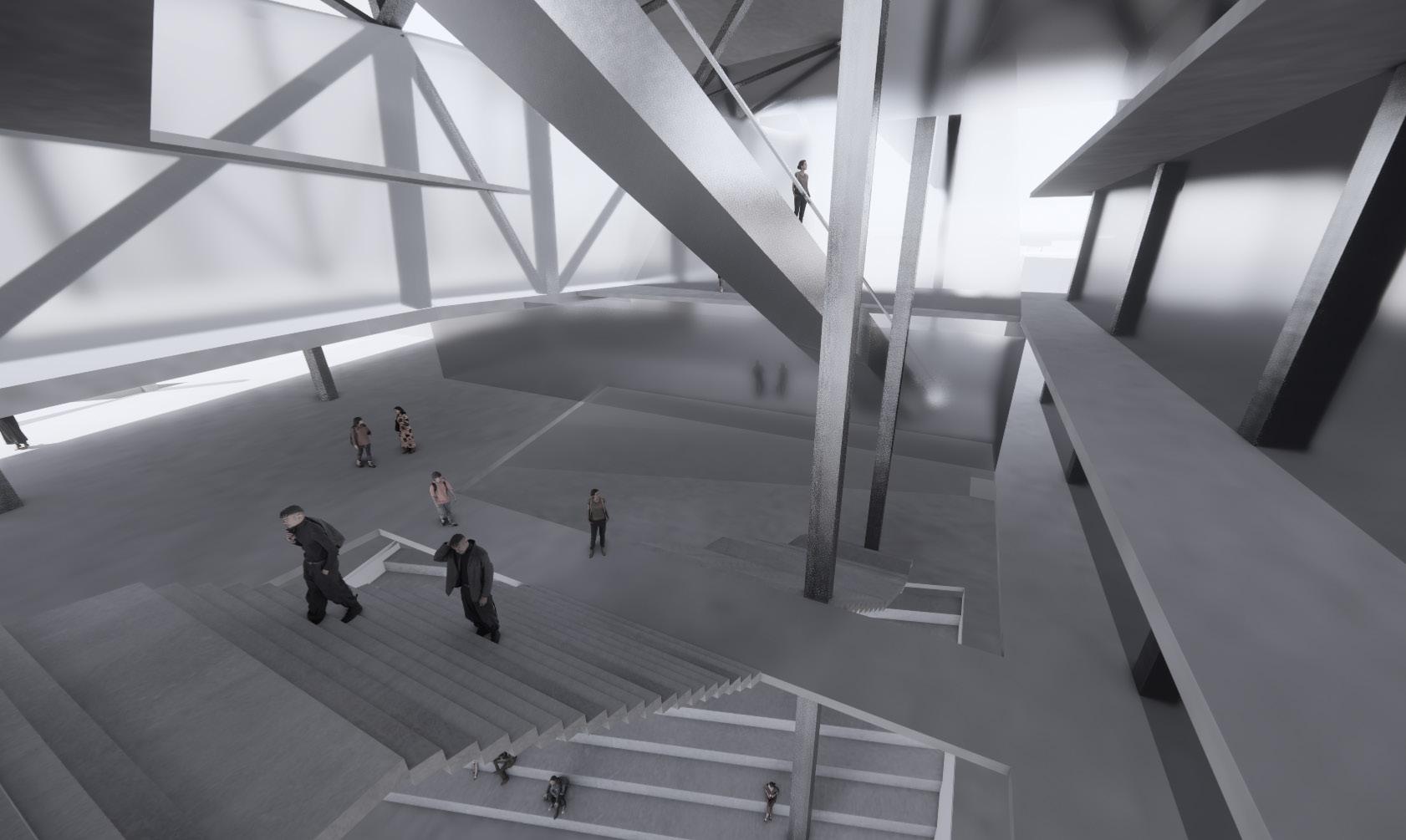
The center of the building features a grand staircase and atrium, coexisting to connect each floor,physically and visually. Visitors navigate through the atrium via escalators, seamlessly crossing it to reach the parking tower.During the experience, visitors can observe the life of the architecture department up close.
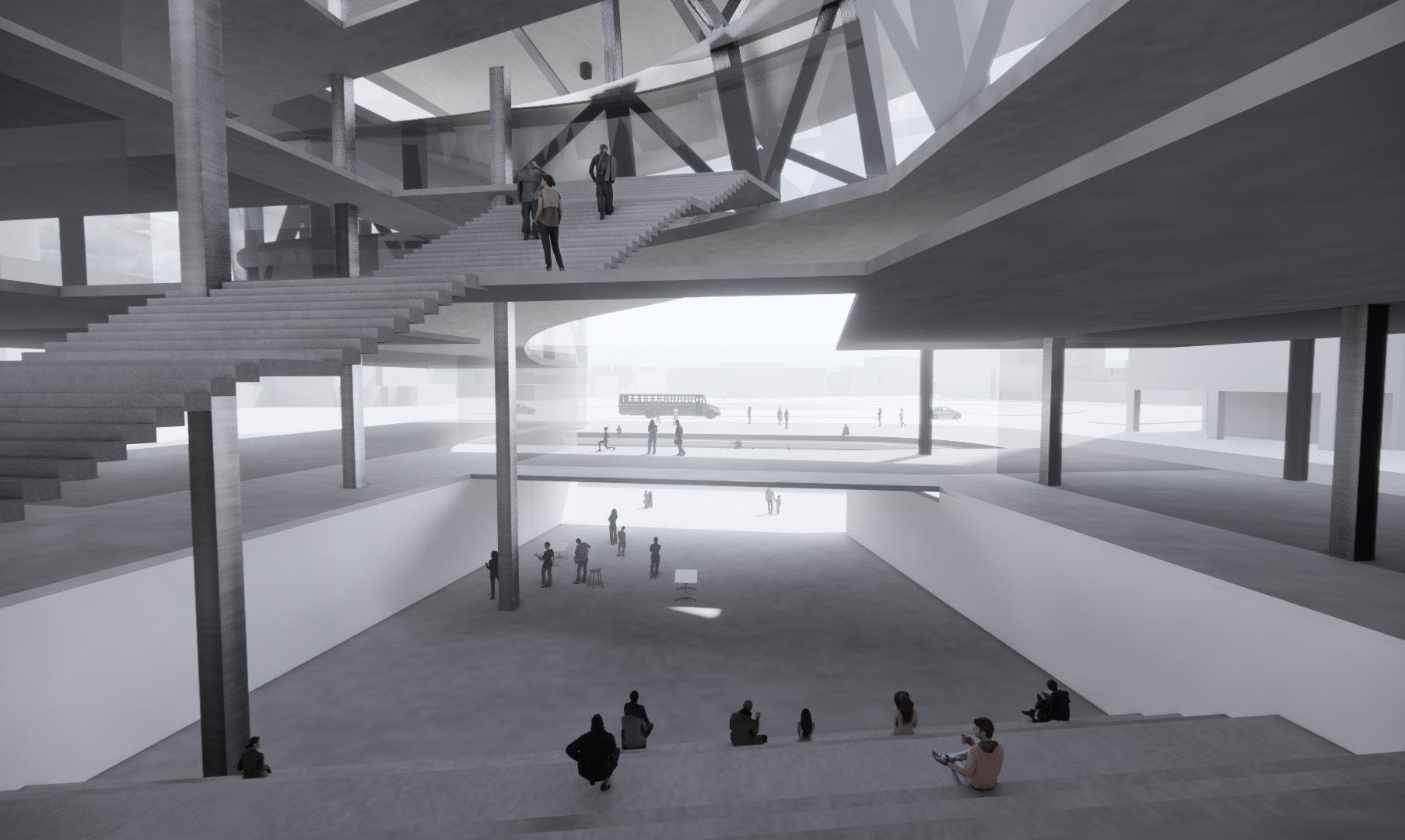
Facing the roundabout, the multi-use hall attracts public interest and is open for exploration. It can host large-scale exhibitions and critique sessions.
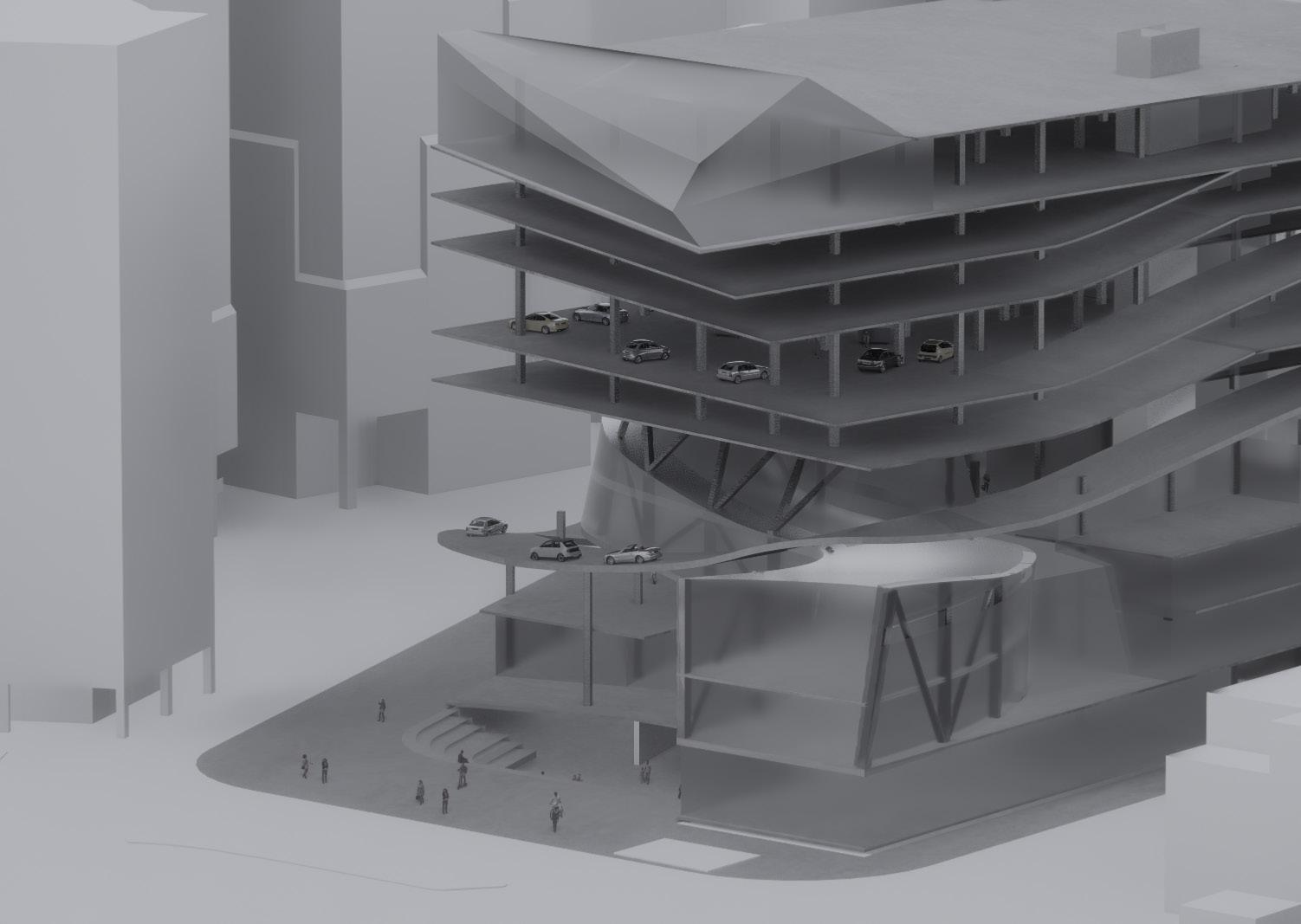
0.2 outdoor sunken plaza
0.3 shopping arcade
0.5 motorcycle parking
1.2 terrace for outdoor model-making
1.3 lobby
1.5 maker's space
1.6 bike parking
2.1 studio
2.2 discussion/critic room
2.4 elevated plaza
2.6 gallery
3.1 studio
3.2 discussion/critic room
3.3 terrace
+26.5m plan normal
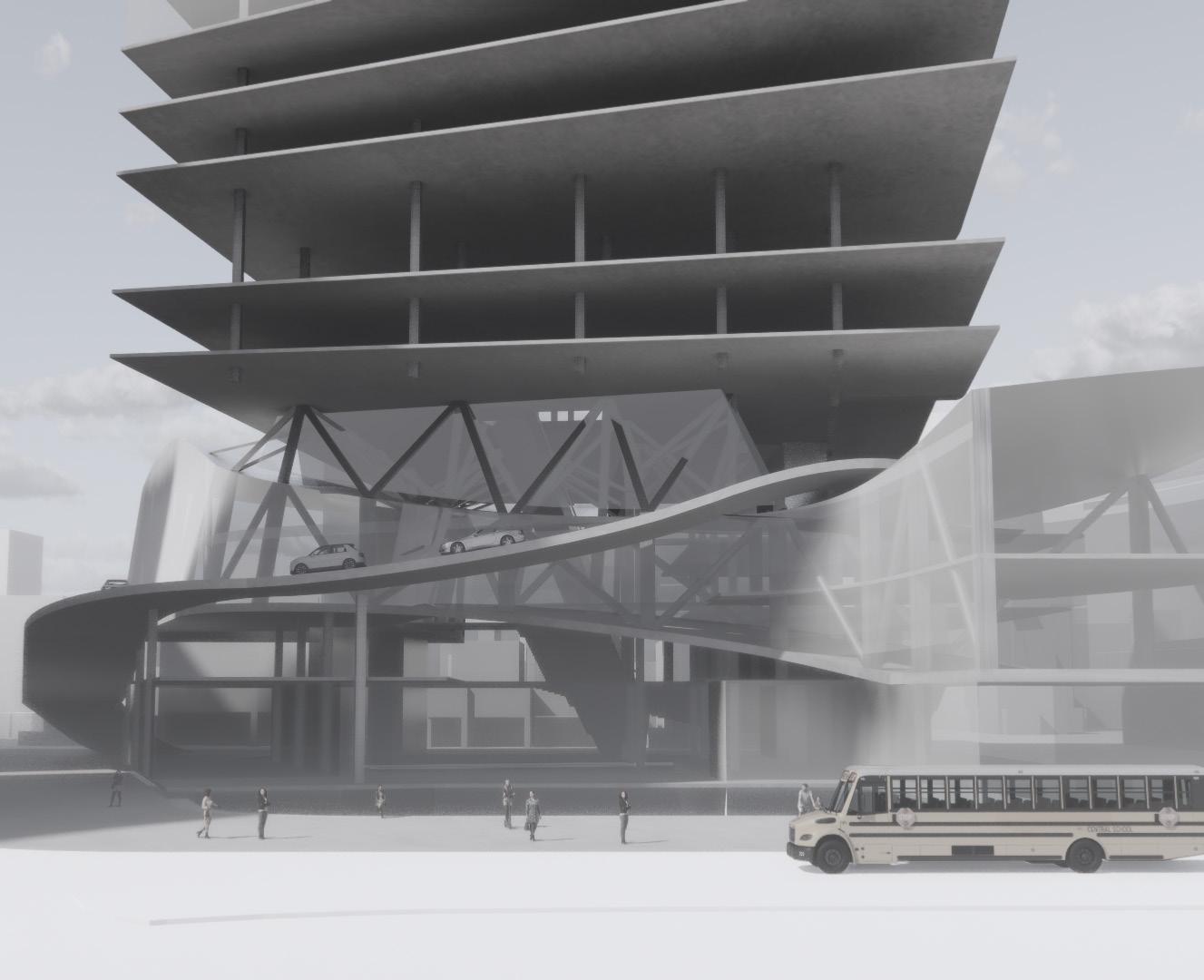

multi-use space in parking level +26.5m
In the center of the parking level at +26.5m, there's a staircase area that could host various events like lectures, exhibitions, and critiques. Depending on demand or the circumstances, the surrounding parking spaces can be repurposed as extensions of the event space, creating an even larger multifunctional area. standard parking plan
+26.5m
"Fostering a harmonious coexistence between social housing and neighboring residents becomes a major challenge."
Despite being an advanced and developed country, Taiwan faces a scarcity of social housing. The government often encounters opposition when implementing social housing policies, struggling to find suitable construction sites and facing resistance from surrounding residents. Social housing in Taiwan is often perceived as a symbol of the lower strata of society, leading to negative impacts on property values in surrounding areas. Therefore, fostering harmonious coexistence between social housing and neighboring residents becomes a major challenge.
I propose a solution that involves integrating public facilities into the design of social housing, transforming it into a collective of public interests that serve the surrounding community. These public facilities may include shopping malls, daytime care facilities, sports centers, running tracks, sports fields, and cultural spaces such as libraries and art galleries.
In Taiwan, the traditional configuration of mixed-use residential buildings typically places commercial spaces on the ground floor, with each floor consisting only two or three housing units. There is little to no interaction space between floors, and even if it exists, it is usually limited to common areas like lounges on lower floors or rooftop gardens. The existence of commercial spaces on the ground floor often result in compressed entrances to residential buildings, minimizing opportunities for public interaction and reducing them to small management or reception areas.
Therefore, I propose a new form of collective housing aimed at fostering interaction among residents and with the surrounding community.
The staggered configuration ensures that residents on all levels receive sufficient natural light while also providing ample shaded areas for public amenities. Public amenities are integrated at the interface between residential and communal spaces, serving as buffers between residents and the public while also encouraging interaction with neighboring residents and connecting residents with the larger community, facilitating interaction.
professor Jian-Guan Cho
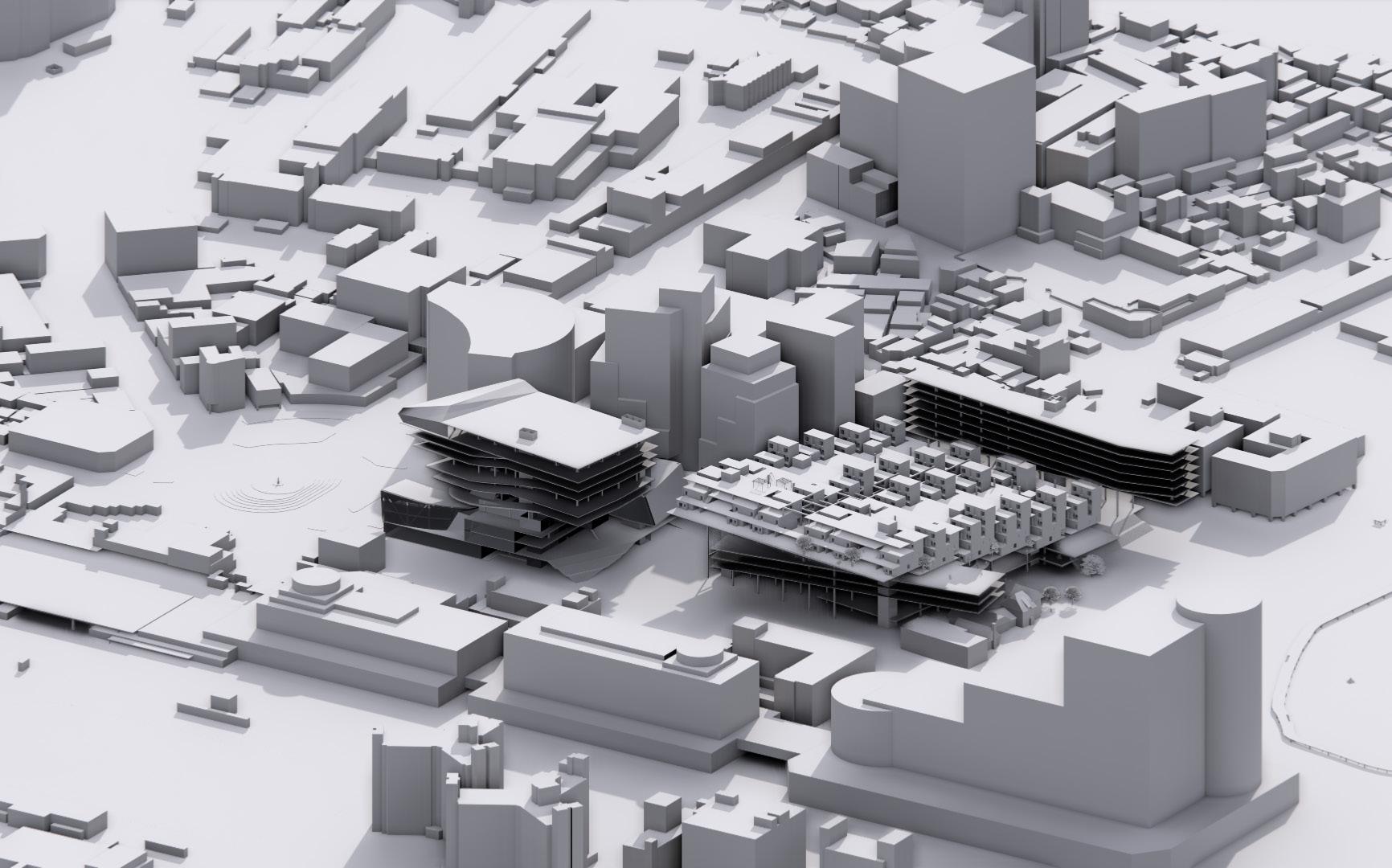
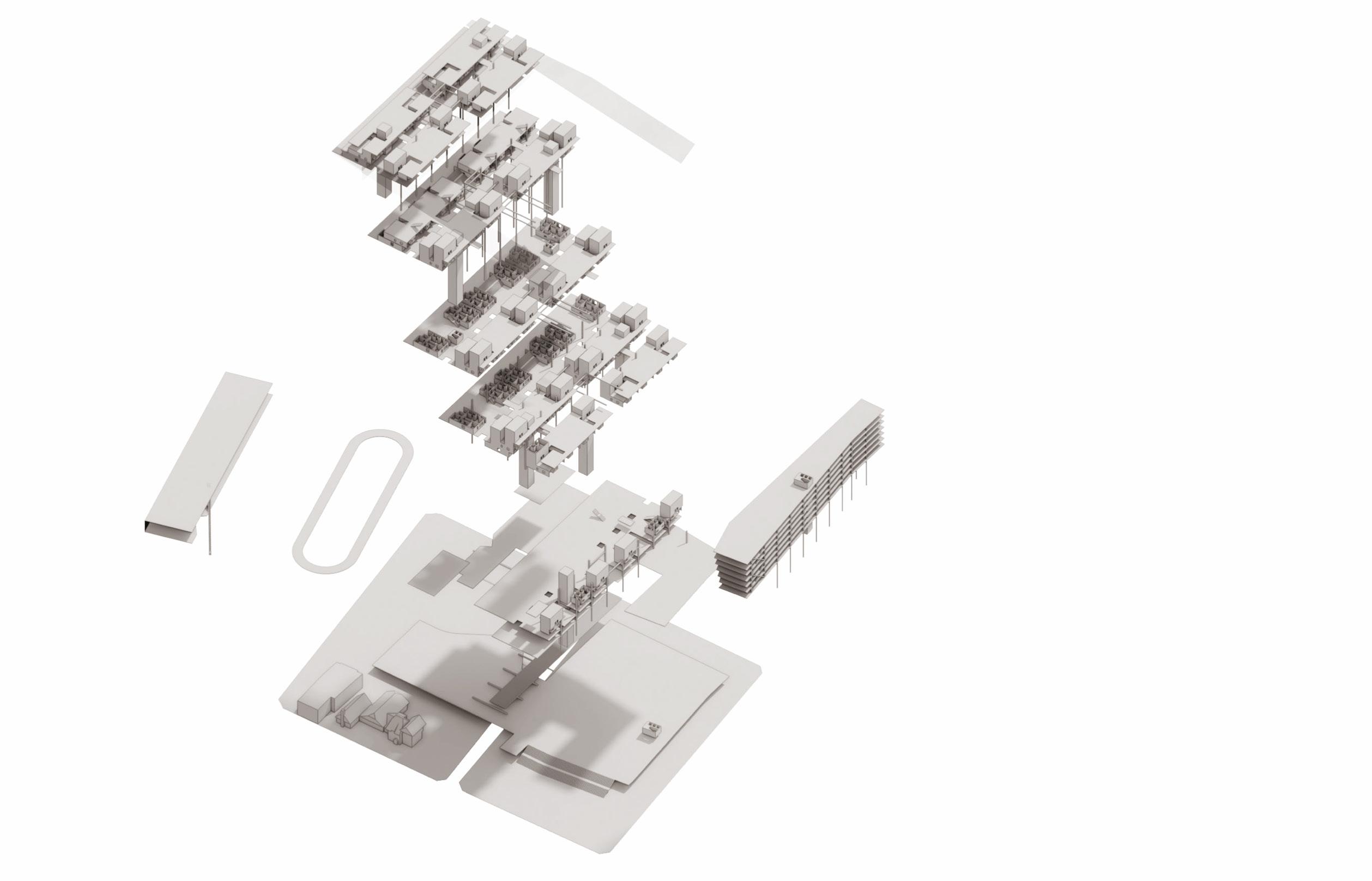
3.1 cultural center reception 3.2 exhibition suite A
kitchen
bookshop/cafe
exhibition suite B
track
connecting sky bridge
shared terrace
plaza
This section of the portfolio covers a diverse range of projects I'd worked on , including architectural studio projects, graphic arts pieces, and models.
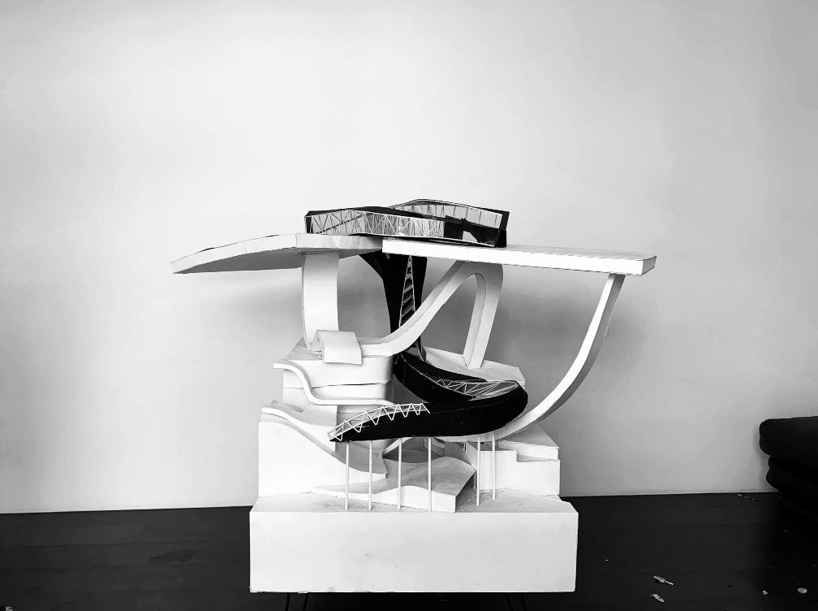

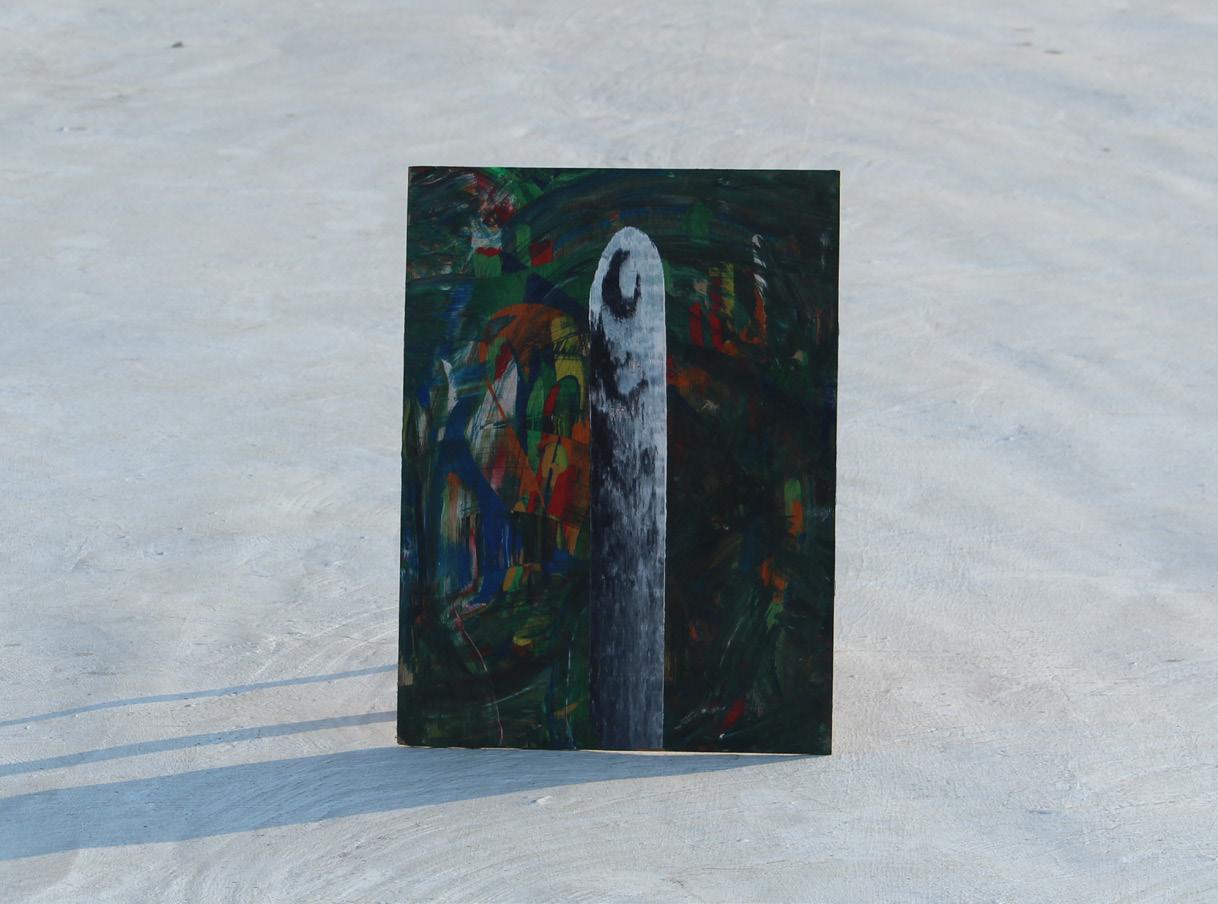
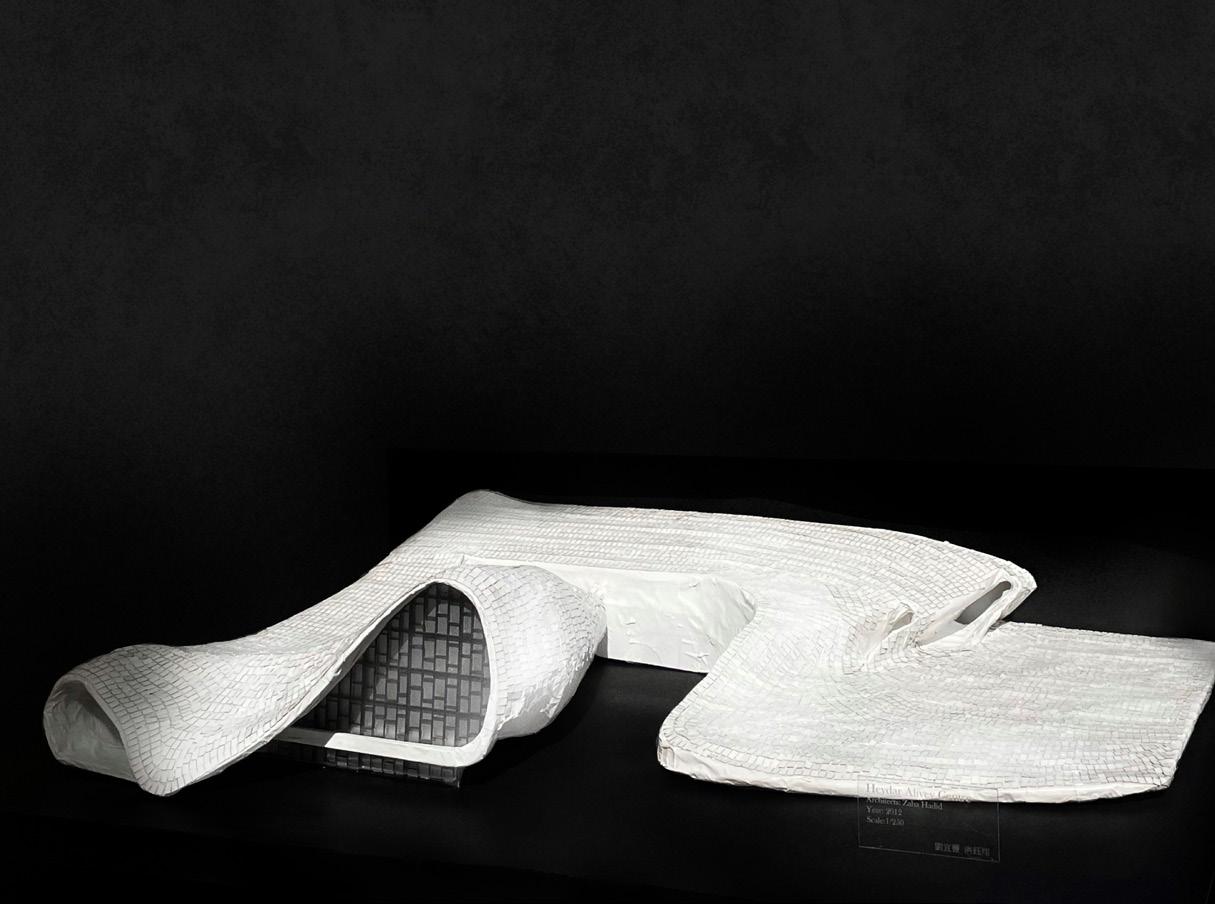
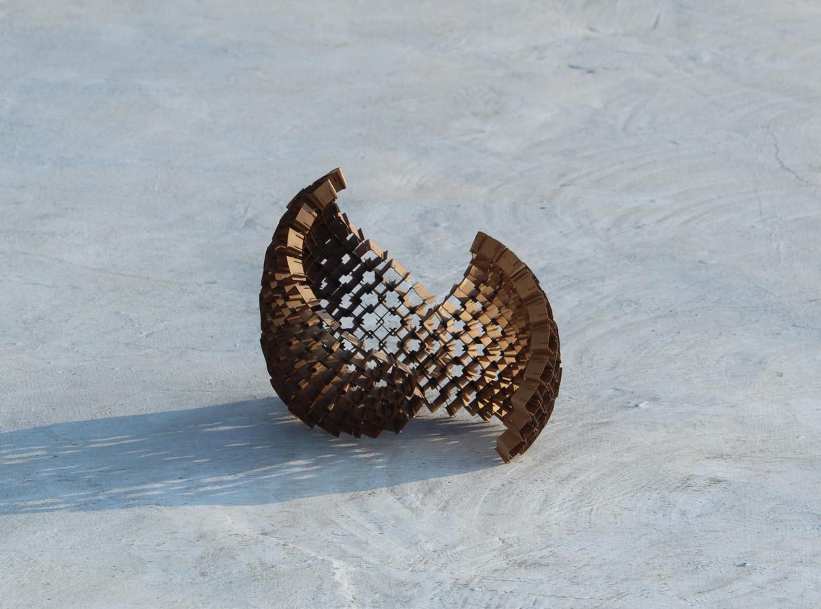
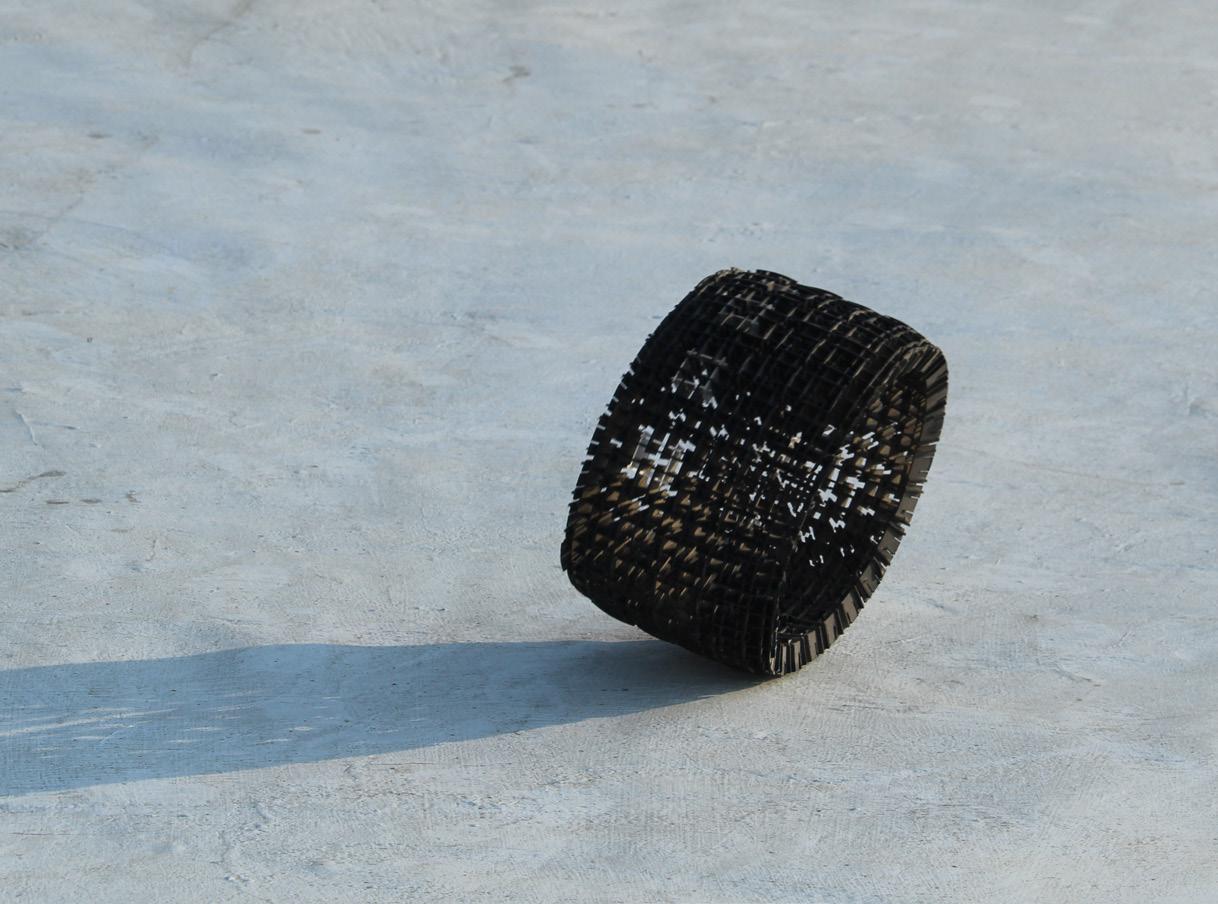
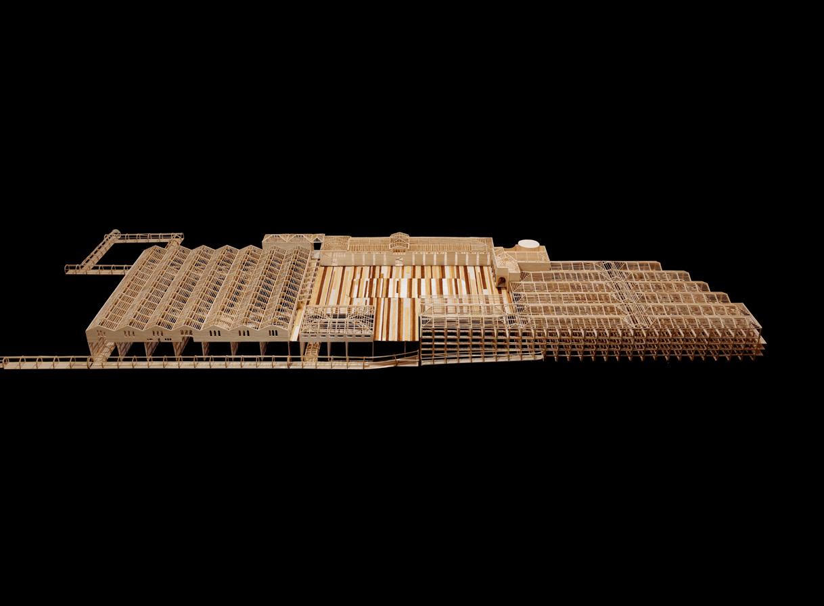


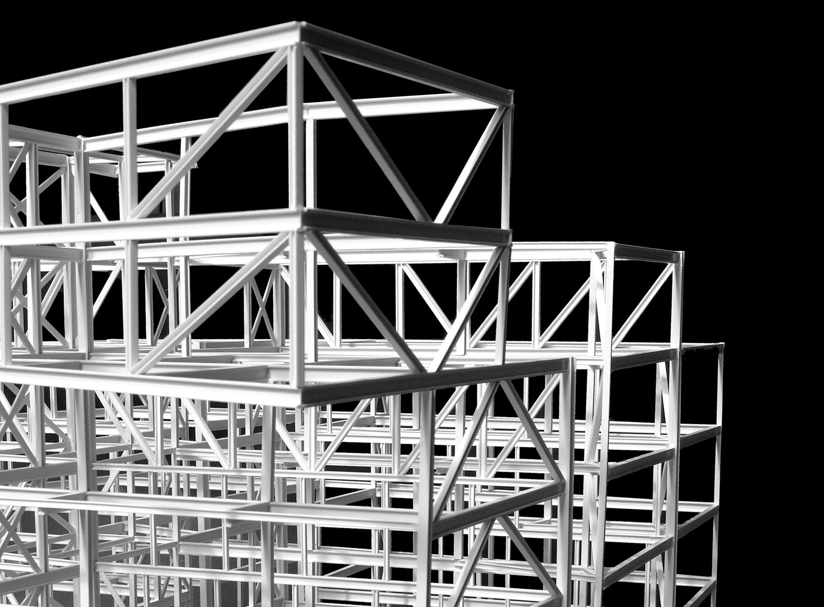

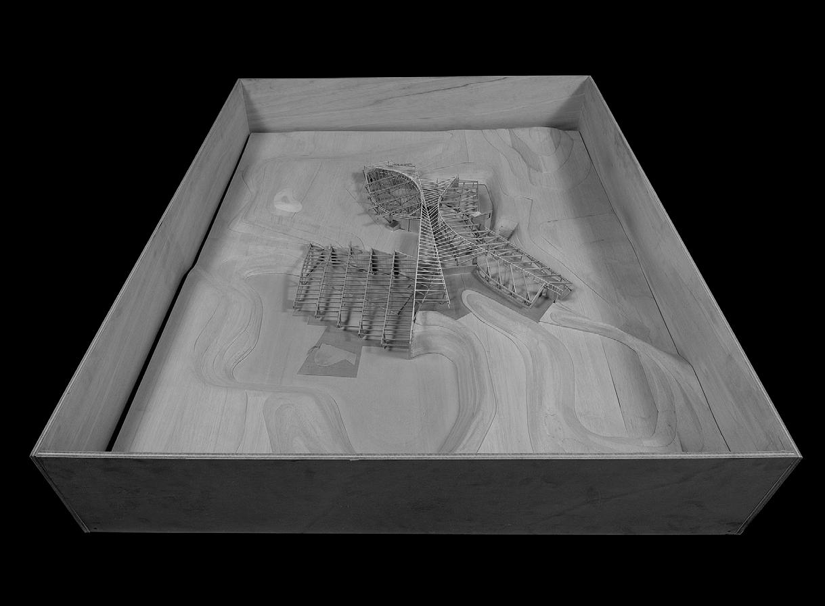
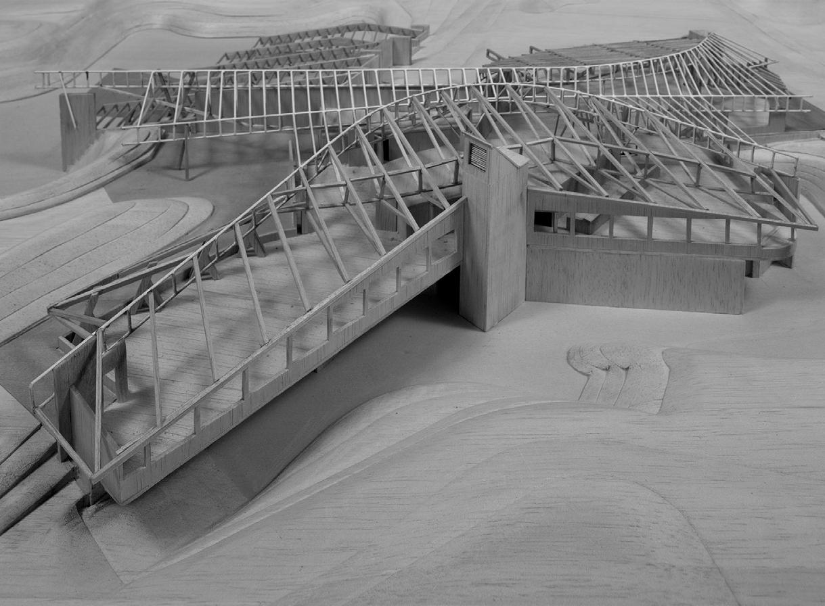
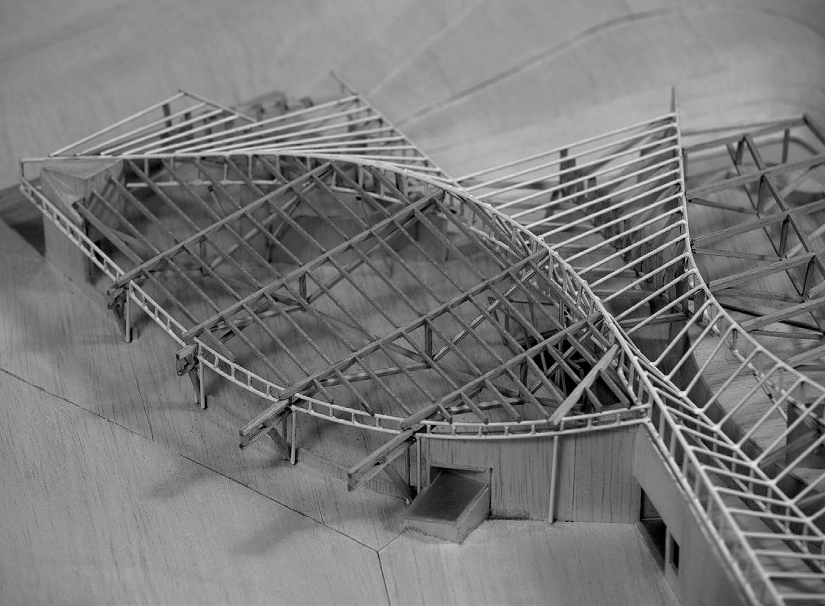
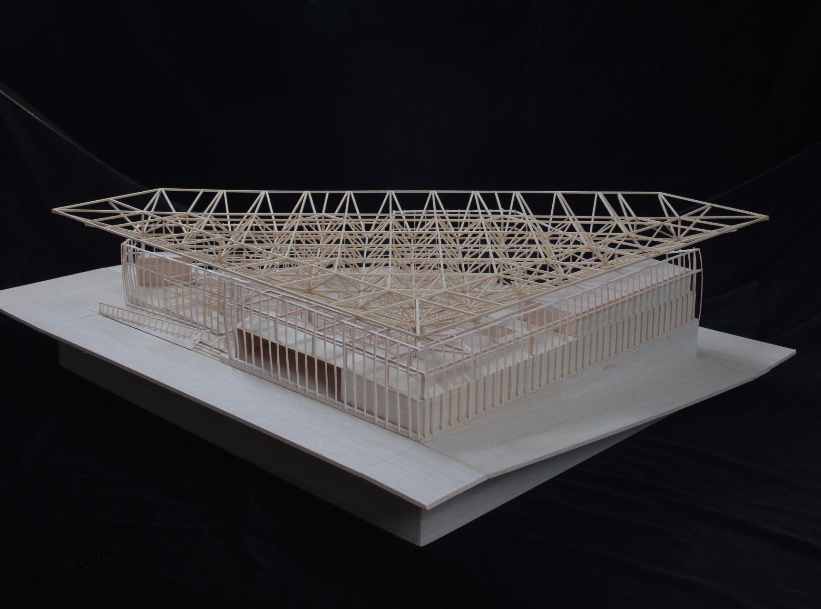


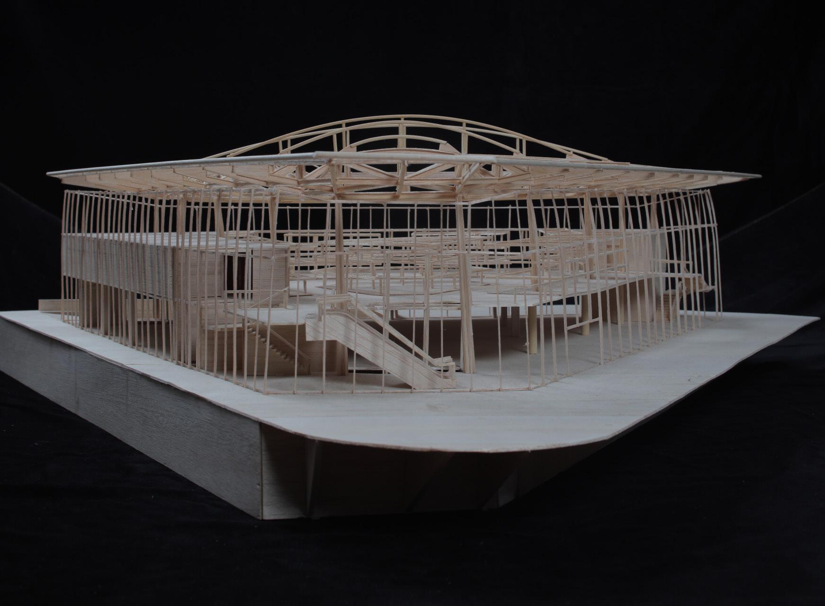
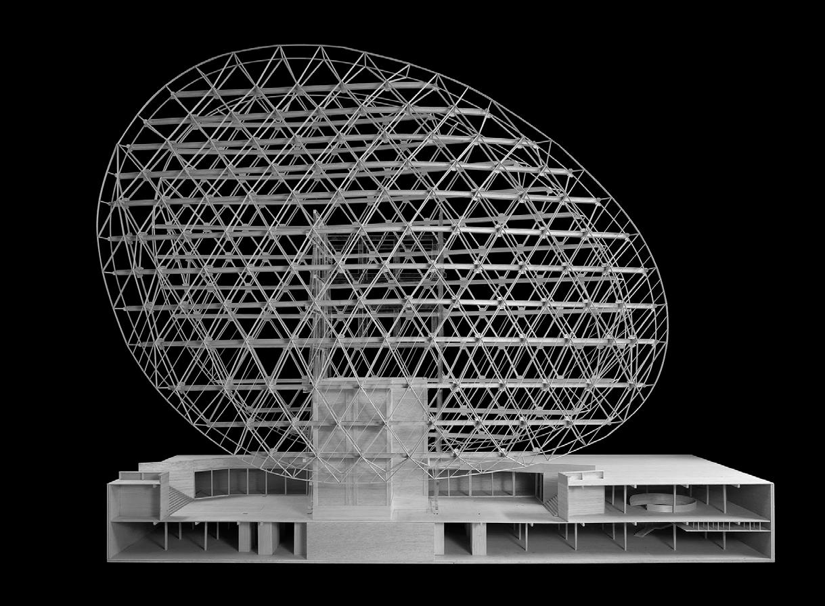
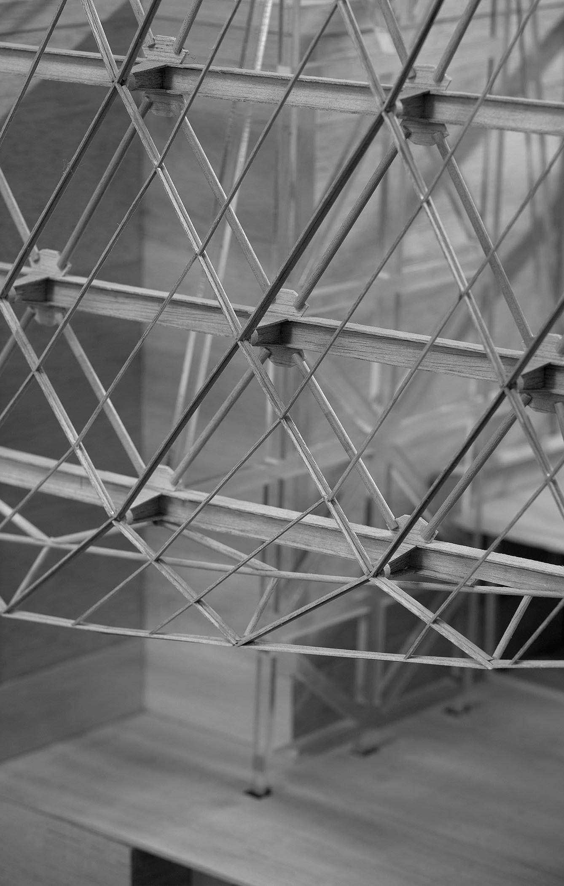
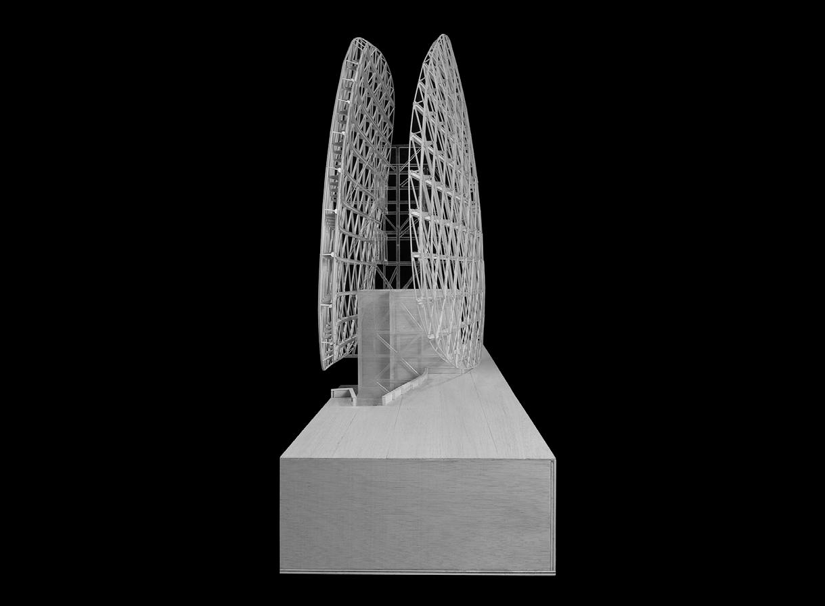
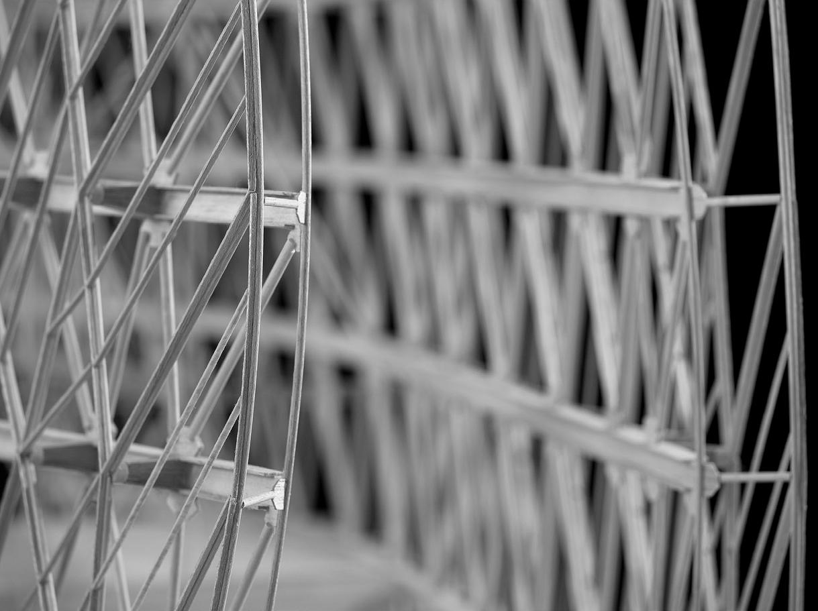
this is Yu-Shyang Hung's portfolio 2024.04.28