

ARCHITECTURE PORTFOLIO
YUTING LIU
YUTING LIU

Email: yutingliu@ku.edu
Tel: 913-421-7612
EDUCATION
2023 - present Master’s of Architecture Design, University of Kansas
2021 - 2023
Master’s of Architecture Design (first half of 5-year degree), University of Missouri - Kansas City
2012 - 2017 Bachelor of Arts in Advertising Design and Art Education, Chongqing Normal University
EXPERIENCE
2023 - present
Master’s of Architecture Design, University of Kansas
-VivaLife Village design: 45,326 ft2
-Wellness Center: 38,456 ft2
2022 - 2023
Master’s of Architecture Design, University of Missouri - Kansas City
- Smile Bridge
- UMKC Community Outreach Center: 18,316 ft2
- KC Experience Music Project: 10,258 ft2
- S Pavilion: 2,000 -3,000 ft2
2021 - 2022 Master’s of Architecture Design, University of Missouri - Kansas City
- The Urban House & Garden: 5,316 ft2
- Butterfly Pavilion: 800 ft2
- Butterfly Hotel
AWARDS
Hanan Kivett Scholarship August 2022 - January 2023
University of Missouri-Kansas City Kansas City, MO

International Scholarship September 2020 - January 2023
University of Missouri-Kansas City Kansas City, MO
PROFICIENCIES

Sketchup



Rhino
Twinmotion
Photoshop
Illustrator
InDesign
Revit

VivaLife Village Design

Information
Site: Old Market, Omaha, NE
Size: 45,326 ft 2
Year: 2024
My design vision is to cater to three distinct age groups: the elderly, middleaged, and younger generations. Each group has unique characteristics, and by recognizing the overlap in their features, my goal is to create a space that fosters interaction among them. This design encourages individuals to use their strengths to support one another, promote mutual benefit, and contribute to society. The design fosters interaction between the elderly, middle-aged, and younger generations through layered spaces encouraging mutual support, private green areas, and shared social hubs.

Context established with adjacent buildings.


Form aligns with the site, orienting openness.


Gradual height increases optimize natural light and spatial hierarchy.


Each layer of the building massing.




Rotated floors create sun terraces to the east and shade to the west.

orienting south to maximize openness. terraces inward, reducing massing.




Terraced Layers natraly adding functional green areas.

An early conceptual sketch, imagining interactions and connections among diverse users during the initial stages of design.







Inspired by the Joslyn Georgia Pink marble facade, limestone for its playful and adding uniqueness
GREEN SPACE CIRCULATION









Art Museum‘s pink facade, I chose pink and vibrant character, uniqueness to the design.






SECOND
1B1B UNIT

FOURTH FLOOR PLAN

STRUCTURAL






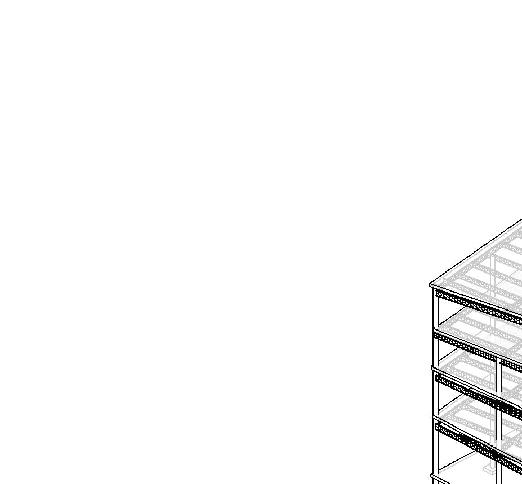


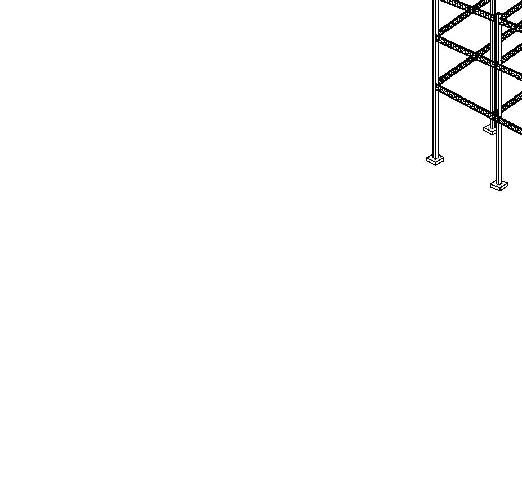
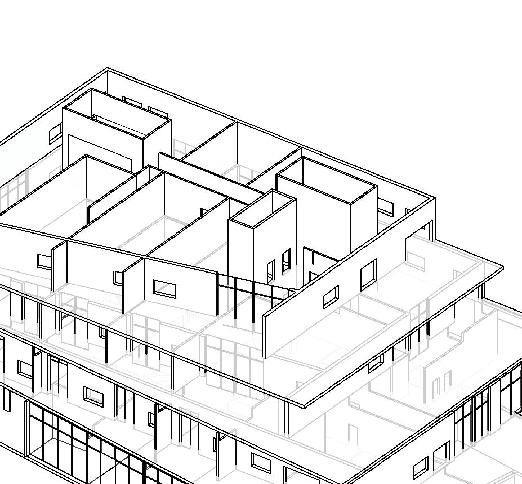




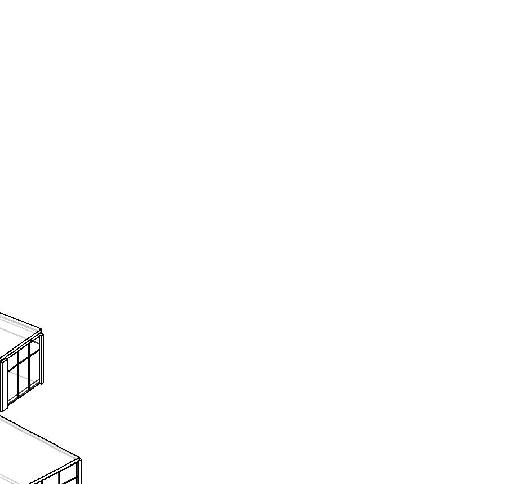
CURTAIN WALL






CASTELLATED BEAM CB 18 × 22








LW CONCRETE ON 2’’ METAL DECK




CASTELLATED BEAM CB 21 ×22/26
HSS 10 × 10 × 3/8
CONCRETE FOUNDATION SLAB 3’ × 3’ × 1’




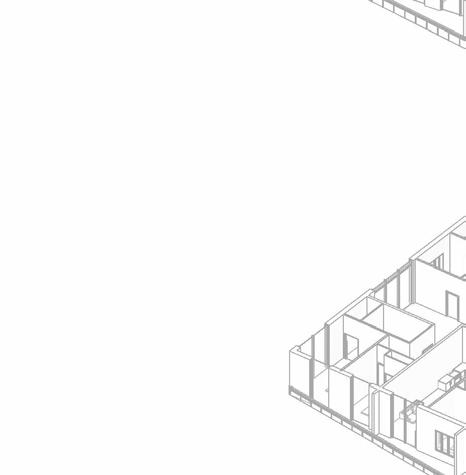



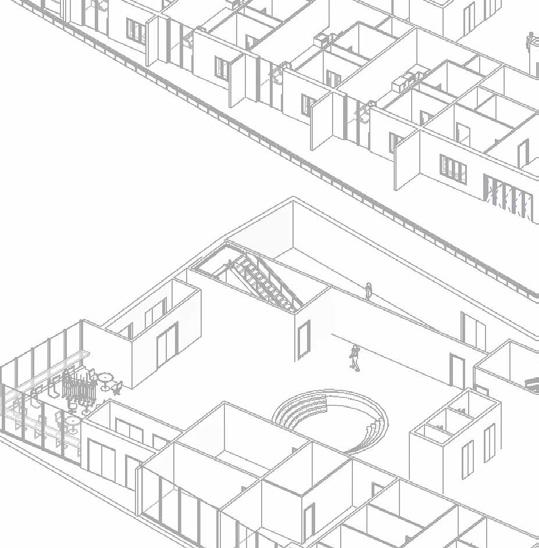



3’‘
CMU BLOCK


























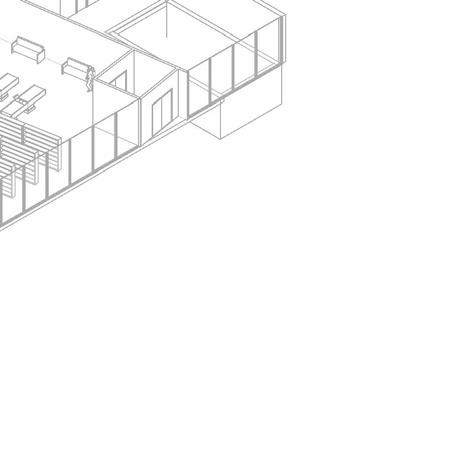


MECHANICAL
THE BUILDING’S MECHANICAL SYSTEMS ARE DIVIDED BETWEEN THE ROOFTOP AND THE FIRST-FLOOR MECHANICAL ROOM TO ENSURE EFFICIENT HEATING, COOLING, AND VENTILATION.
ROOFTOP:

• COOLING TOWER: DISSIPATES HEAT FROM THE AIR CONDITIONING SYSTEM.

• DOAS: SUPPLIES FRESH, CONDITIONED AIR TO IMPROVE INDOOR AIR QUALITY.
FIRST-FLOOR MECHANICAL ROOM:
• BOILER: PROVIDES HEATING THROUGH HOT WATER PIPING.

• CHILLER: SUPPLIES CHILLED WATER FOR COOLING.

HVAC BY FLOOR:
• AIR HANDLING UNIT (AHU): DISTRIBUTES CONDITIONED AIR THROUGHOUT THE BUILDING.
• FIRST FLOOR: USES A VARIABLE AIR VOLUME (VAV) SYSTEM FOR FLEXIBLE TEMPERATURE CONTROL.


• FLOORS 2-4: USE A FAN COIL SYSTEM FOR LOCALIZED HEATING AND COOLING.


AIR HANDLING UNIT
COOLING TOWER
DOAS

BOILER / HEATING HOT WATER PIPING

CHILLER / CHILLED WATER PIPING
WATER COLLECTION
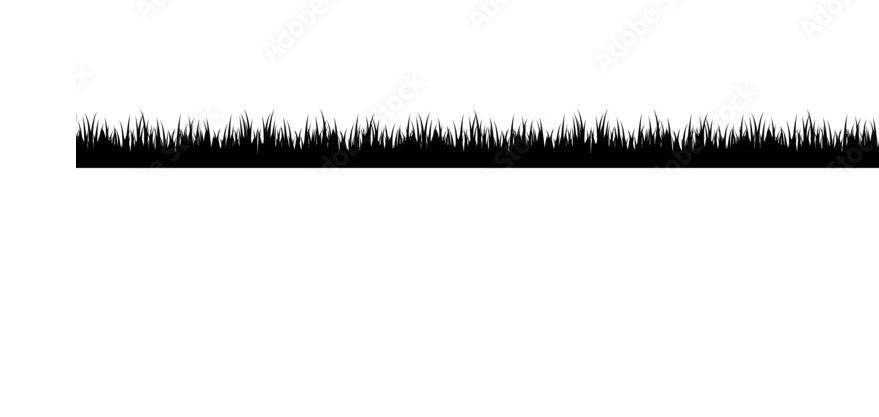









































































































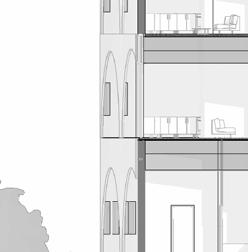





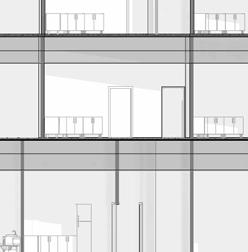
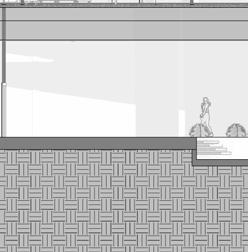









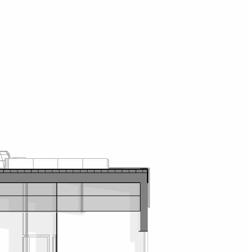



































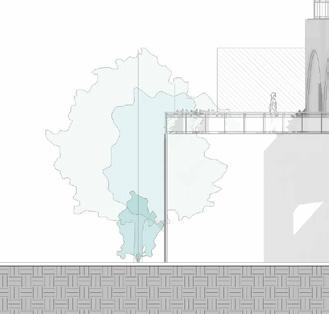










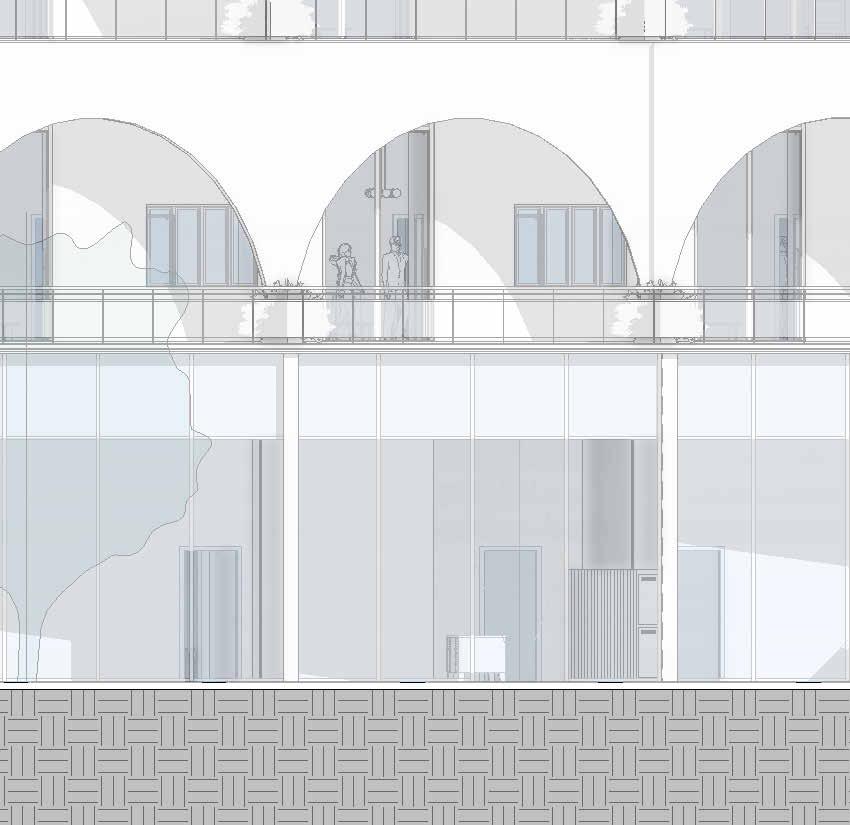

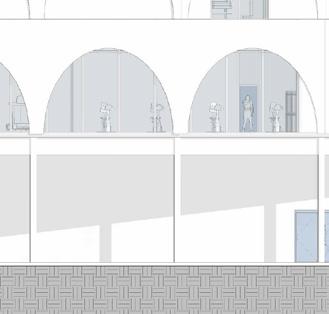












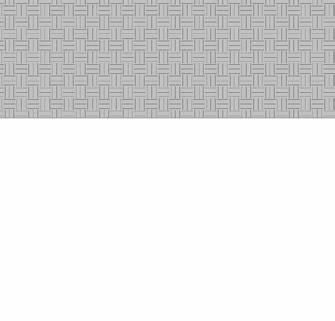











































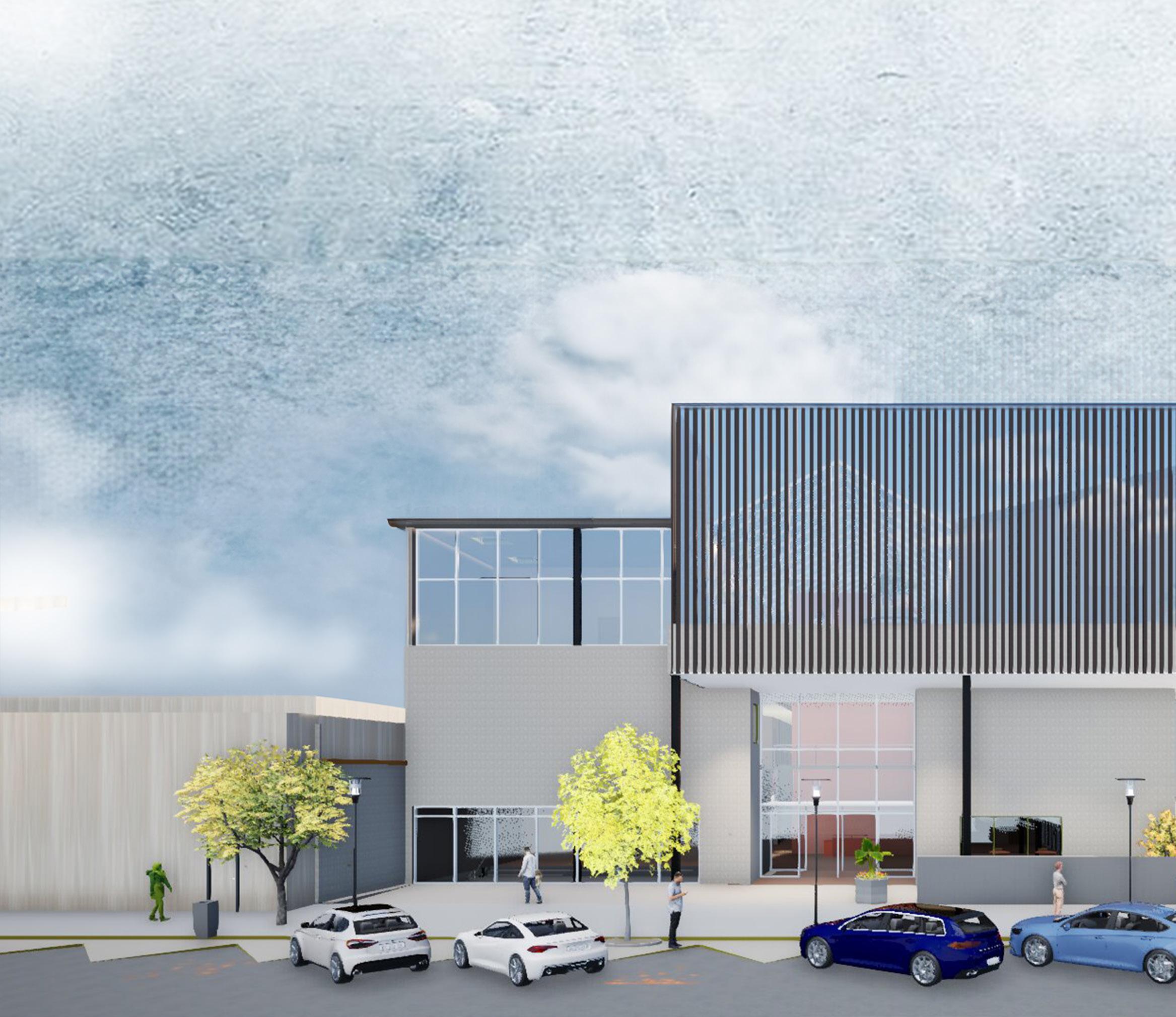
Wellness Center

Information
Site: The Northeast Corner of 11th and Massachusetts, Lawrence, KS
Size: 38,456 ft 2
Year: 2023
Located at a city intersection, the Wellness Center offers easy access and a vibrant setting surrounded by retailers and restaurants. Its central garden provides a tranquil retreat, enhanced by a timber sun-filtering system that balances light. Spaces like fitness areas, meditation rooms, and yoga studios promote well-being, connecting seamlessly with indoor and outdoor environments.
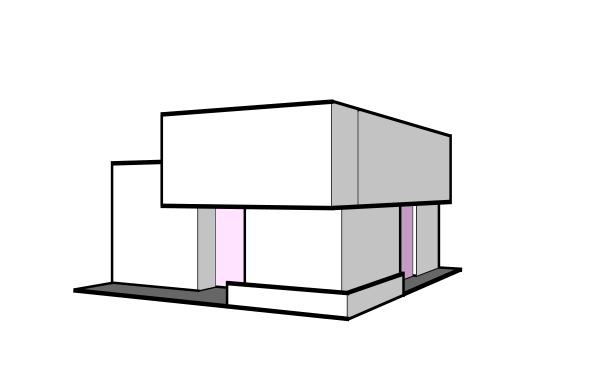
ENTRANCE

CENTRAL GARDEN

Context established with adjacent buildings.
The initial design consists of two parts: the yellow section for public use and the red section for private use.
CENTRAL GARDEN WITH SKYLIGHT



Public and private spaces are stacked for clear separation. The skylight and central garden connect the two parts.
ROOFTOP GREEN SPACE
ROOFTOP GREEN SPACE


SOUTH ELEVATION





SOUTH ELEVATION





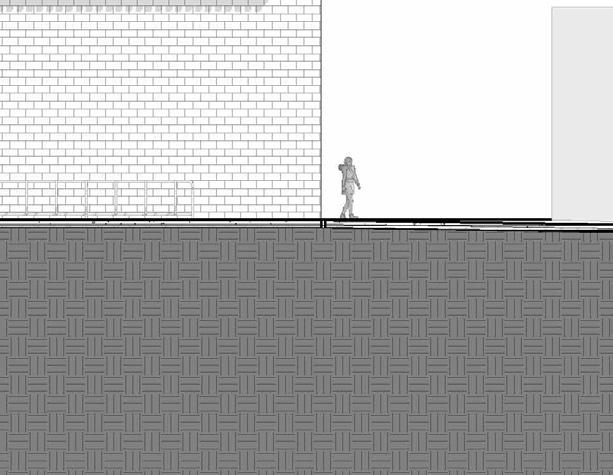





OUTDOOR GREEN SPACE












GLASS WALL
WOOD LOUVERS
ALUMINUM MULLION
VAPOR BARRIER


WOOD FLOOR
CONCRETE ON METAL DECK SEALANT


FLOOR TRUSS BEAM
WIRE HANGER
WOOD FASCIA
FLASHING SOFFIT
5 9/16"










WEATHER PROOFING
BALLAST
2'' AIR SPACE
VAPOR CONTROL LAYER
SOFFIT
WOOD BLOCKING
GYPSUM BOARD WITH LATEX PAINT
FIBERGLASS BATT INSULATION
C.F.M.F.
AIR SPACE 1''
BRICK-VENEER

POURED CONCRETE FLOOR SLAB
2'' RIGID INSULATION

4"FINE GRANULATED-SAND
4'' COURSE GRAVEL
GRAVEL BACKFILL

GIDDIED INSULATION BOARD
4'' DRAINAGE PIPE





WIRE HANGER
SHEATHING
INSULATION-R-19
CEILING
C.F.M.F.
BRICK-VENEER

AIR SPACE 1''
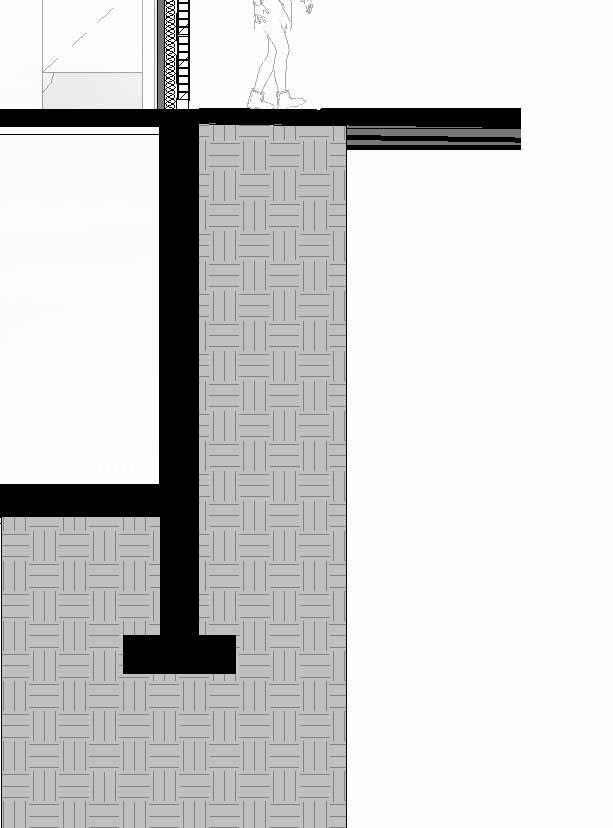


CONCRETE FOOTING


MECHANICAL




POOL EQUIPMENT
SAUNAS
GARDEN



CIRCUIT WEIGHT MACHINES SOUTH ENTRANCE EQUIPMENT ROOM MECHANICAL ROOM




UMKC Community Outreach Center

Information
Site: 215 Volker Blvd, Kansas City, MO
64112
Size: 18,316 ft 2
Year: 2023
The site, located by a busy intersection, features a north-facing plaza with a snowflake-inspired design. A circular glass space offers views while shielding visitors from traffic noise. Functional areas connect through a central courtyard with skylights and extruded windows, creating a bright, inviting space for learning and relaxation.


UMKC COMMUNITY OUTEREACH CENTER




NORTH FACADE
UMKC COMMUNITY OUTEREACH CENTER








1/16’’ = 1’-0’’

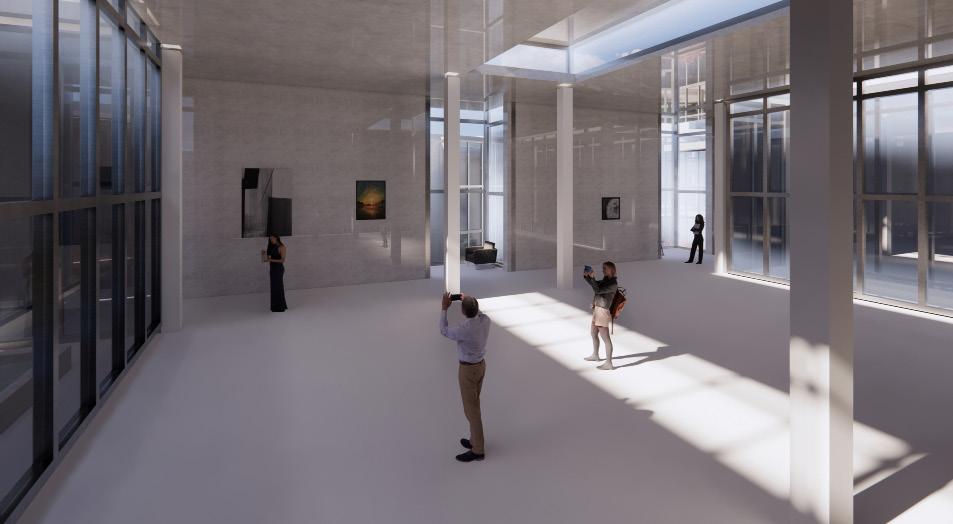
SECOND FLOOR GALLERY
SOUTH ENTRACE VIEW


