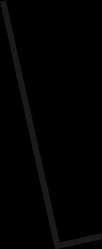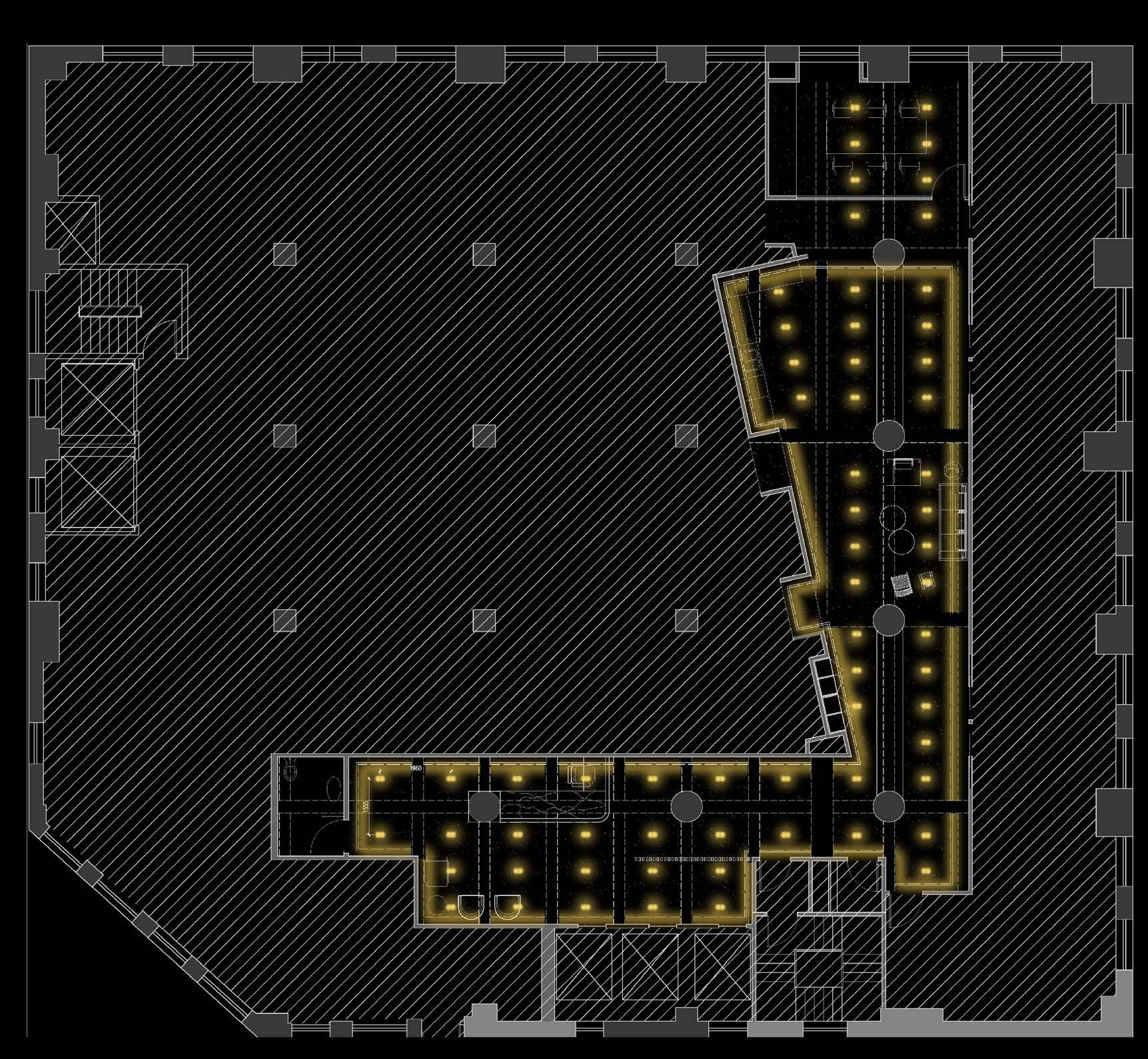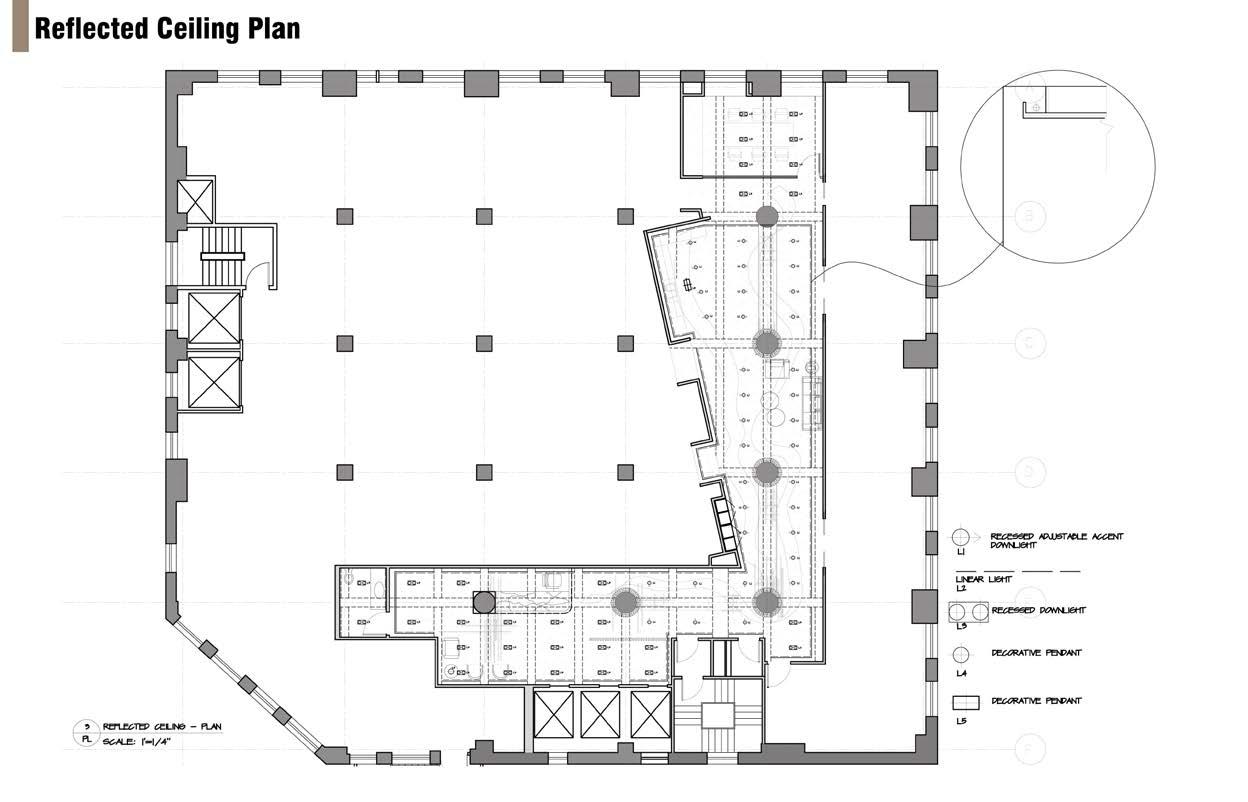




Pratt Institute 09/2021-2023
Degree: Master Major: Interior Design
Luxun Academy of Fine Arts
(One of the Top 10 Fine Arts Instisution in China) 09/2013-07/2017
Degree: Bachelor of Arts
Major: Interior Design
Jiang & Associates Creative Design Co.
(It was ranked 25th in the 2019 INTERIOR DESIGN, and 3rd in retail design. )
Position: Designer
Mixed Use & Retail Center Design
10/2018-12/2020
Starting from concept design, I was in charge of Schematic Design and Design Development. In Schematic Design, I am most involved in floor plan design, reflective ceiling plan design, and building digital models.
CCI Architecture Design & Consulting Co., Ltd
Position: Assisant Designer
Residential, Workplace, Retail Design
07/2017-09/2018
Responsible for Design Development and Construction Documents according to Schematic Design phase, creating detailed construction drawings, following up the construction process, solving and communicating problems encountered during the construction process.
☆ PROJECT UNDERTAKEN(Schematic Design: Circulation, Model)
Freshippo Fresh Food Supermarket 05/2018-07/2018
Linan Qinshang Lake Powerlong Mall 11/2018-06/2019
China Merchants Group Nanjing Garden City Mall 03/2019-08/2019
Longfor Longxing Commercial Complex Project of Chongqing 04/2019-07/2019
Wuhan Overseas Chinese Town Commercial Complex Project 08/2019-10/2019
COFCO Corporation Shenzhen Baoan JOY CITY 11/2019-2020
Done at Pratt. Project1 was designed for RETI, a social charity organization composed of some of the most prominent scholars and environmentalists in the society. It is dedicated to the research of environmentally friendly and sustainable materials, shoreline protection, etc. In the wake of the pandemic, RETI recognized that an online plus offline flexible office approach was more applicable to save most of the expenses.
Done at Pratt. Project 4 is the Pratt Institute's Lighting and Materials Program. The professor assigned a site and asked us not to change any of the layout or hardware of the site. To enhance the atmosphere of the interior space with lighting decoration and material decoration. The product and theme is: a restaurant in Kyoto, Japan.
Done at Pratt. Project 2 was completed during a vacation from studying at Pratt and was inspired by my own interest in falconry. I learned some new techniques of graphical representation and project analysis at Pratt, and used this project to practice and understand them.
Done in Shanghai project 3 is a shopping mall project completed while working in Shanghai, working with multiple departments in the company, mainly responsible for Schematic Design circulation design and model design.




Reti will occupy the 8th and 9th floors of the Lever house, a skyscraper on Park Avenue in the heart of New York City with a green glass facade. In order to protect the building's elevation, areas close to the glass elevation will not be included in the design.
RETI is a socially beneficial organization founded by a group of social elites who are dedicated to various ecological activities such as shoreline protection, and include the development of some new environmental materials. Because of its public welfare nature, the design is based on the core requirement of reducing the budget.
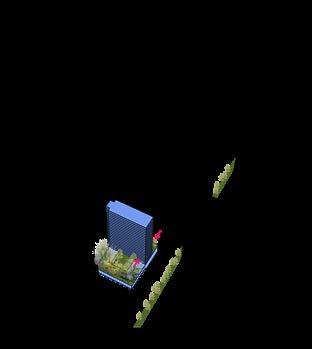

Location Entrance Number of layers
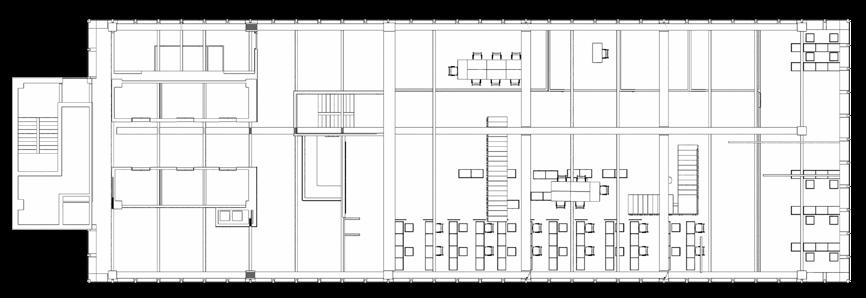


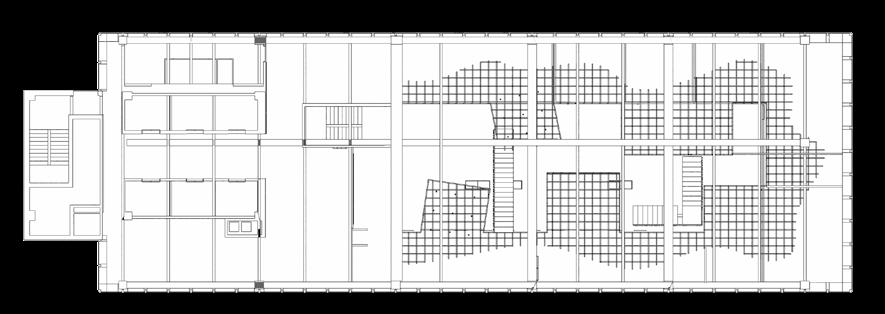
Because of the nature of RETI's work, which has a lot to do with the protection of the ecological environment, their office addresses ecological issues and carries a great deal of social responsibility. I started from this point and implanted the concept of an eco-lab by the coastline.
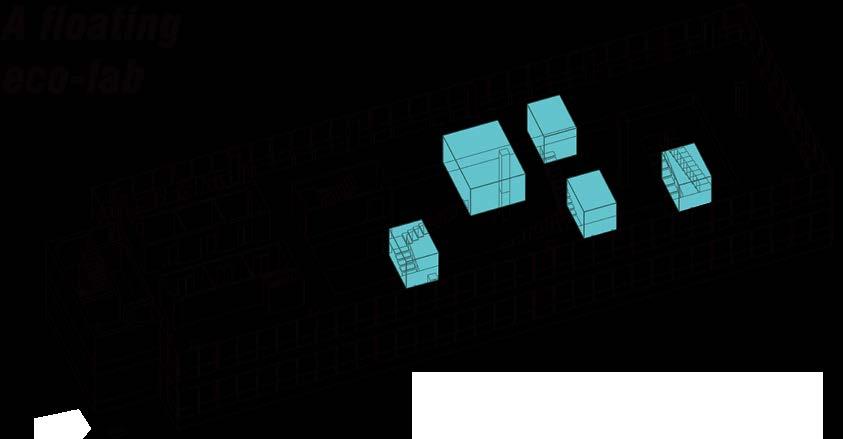

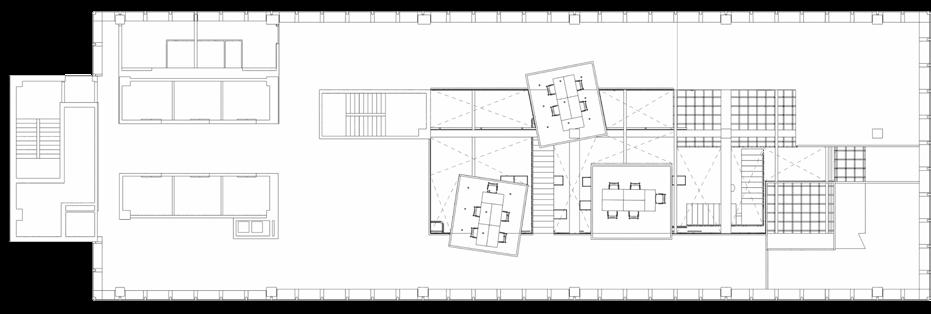
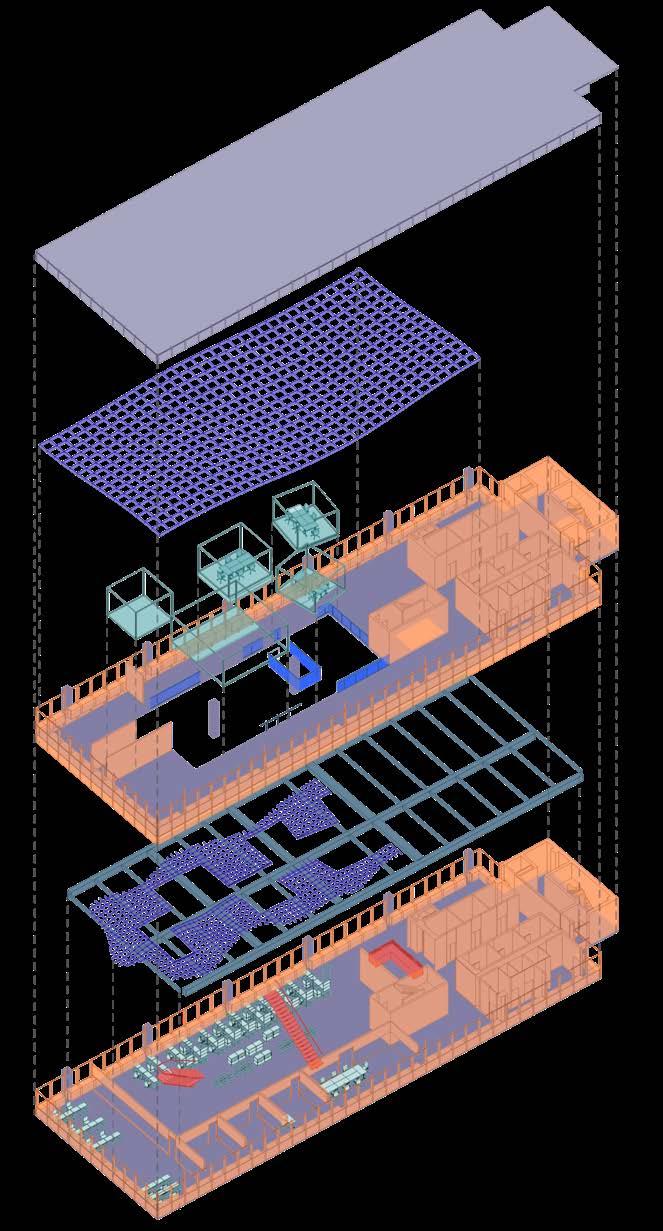
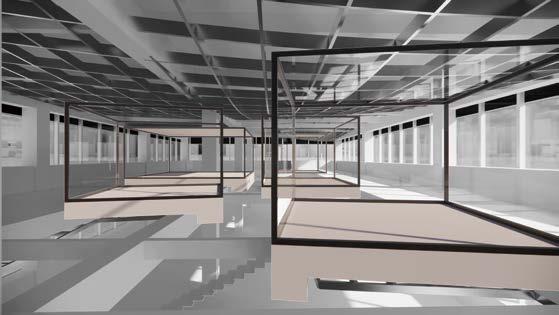
In the eco-lab, they solve, explore, and study ecological conservation problems and make their own contributions to society.
The box is the core concept of the project, and he exists as the central meeting room in the office.

The elevation shows that the 8th floor is a public area and the 9th floor is a relatively semiopen and private space. For RETI wants to adopt a flexible office style, sometimes there is no fixed office staff in the public area. But sometimes it will face the public and hold group meetings. So between the 8th and 9th floors are two different forms of circulation, and furniture arrangement.
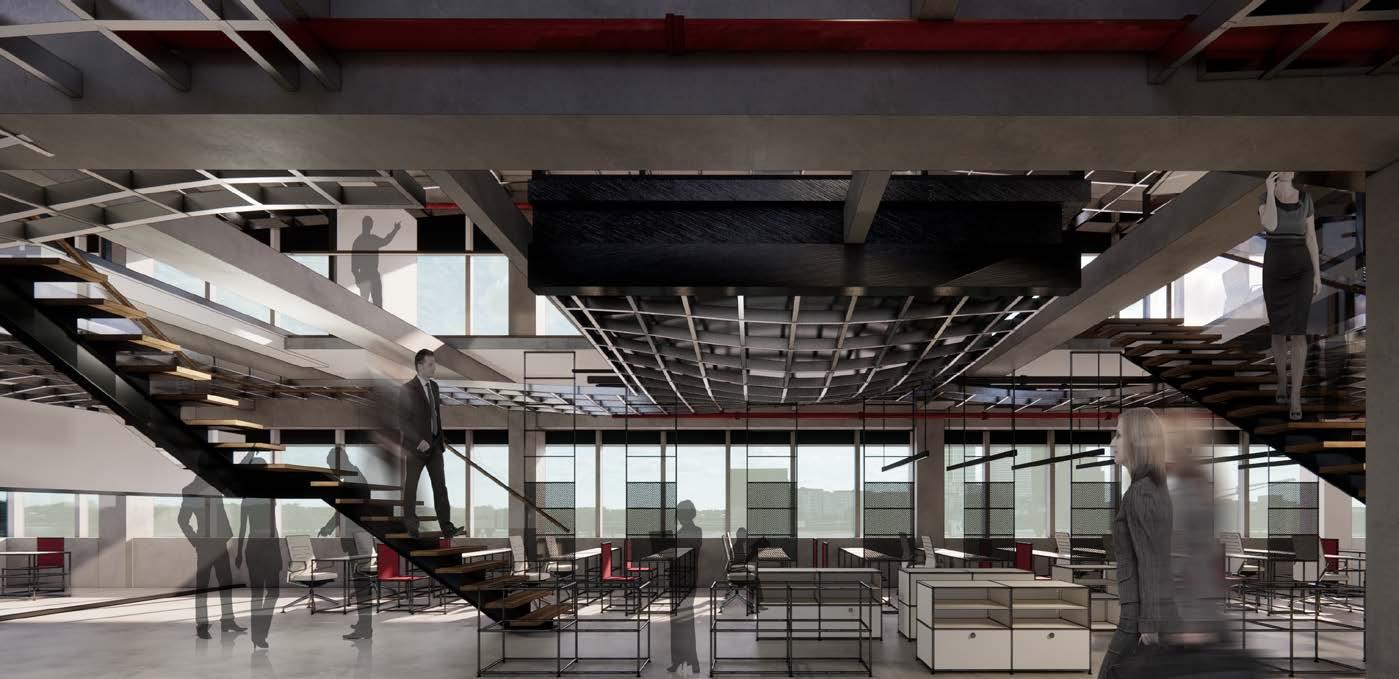

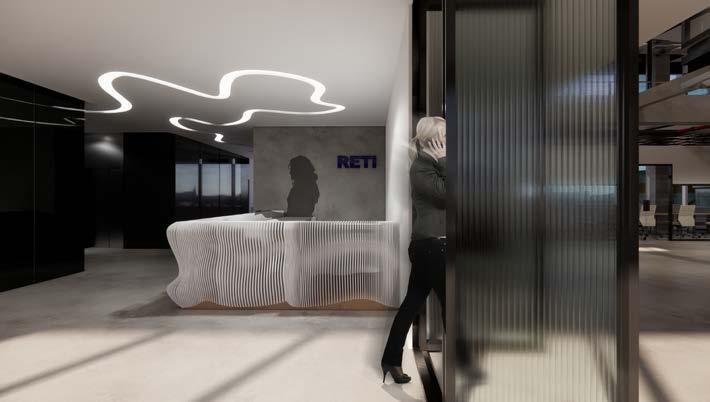





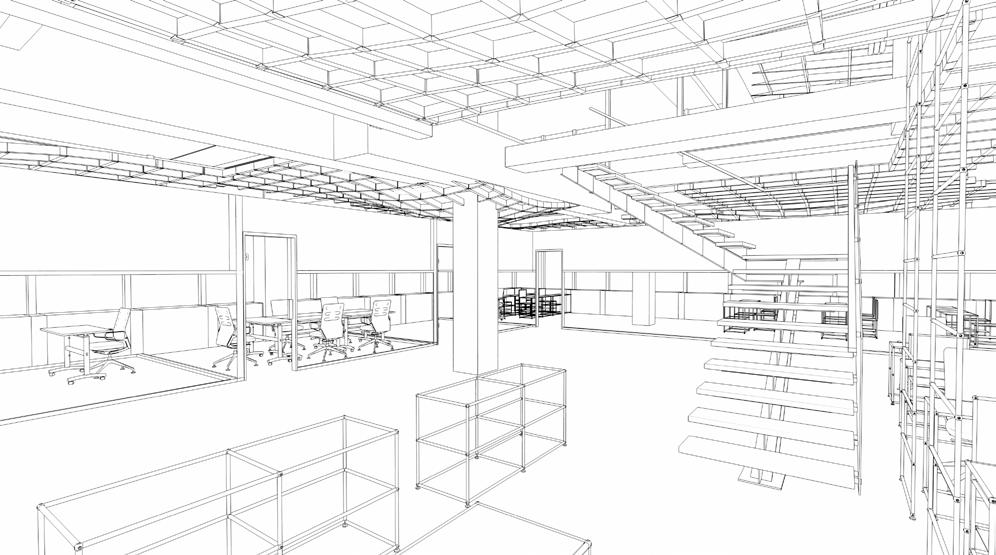


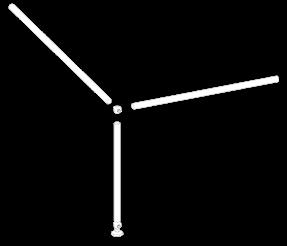
Each frame is a 35 cm square frame, when the individual stainless steel bars can be disassembled and combined at will. We can make it into tables, stools and cabinets, initially the idea came from my furniture system, but the form is borrowed from USM Haller.
Although the backrest of the stool assembled in this way is straight, not as comfortable as ergonomic, but in the current global impact of the new crown virus, the lack of staff office in the office. Part of the chair can be appropriate to save the cost of choosing a simple assembled.

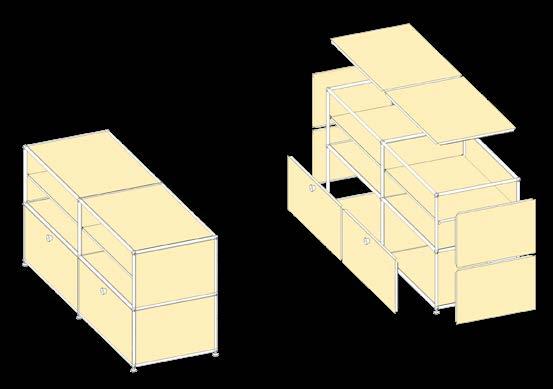
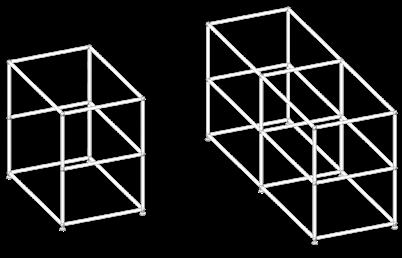

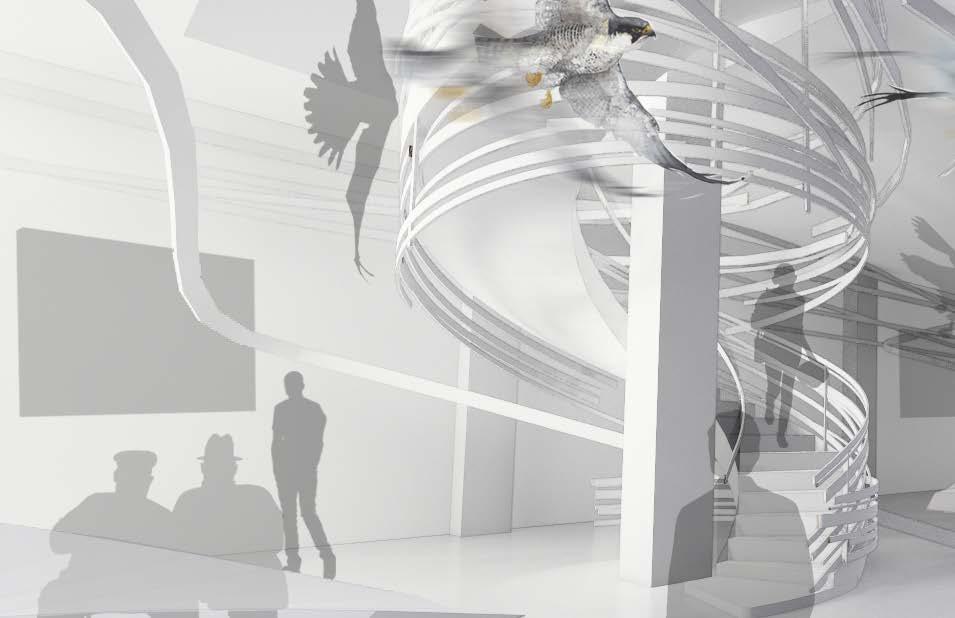


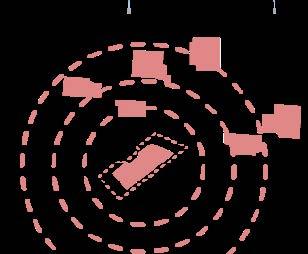

Heping District is an education district in Shenyang, with many universities and numerous cultural industrial parks on the banks of the Liao River. And Compared with other districts, the population density is moderate.The project site is selected here.

Total population in Heping District/10,000
and
In each district, 50 people were selected to be surveyed with a questionnaire to find out the proportion of the population in each district that understands the eagle hunting culture.









Gradually convert the lines into spatial blocks. Then convert blocks into building volume and outline.
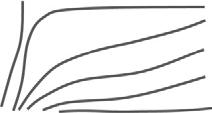

The different flight attitudes of the peregrine falcon have certain characteristics and rules, which stands out among many hunting eagles.Take the peregrine falcon, a kind of hunting falcon, as an example, I extract curves from the lines of the wings as the basic elements of my modeling and space.

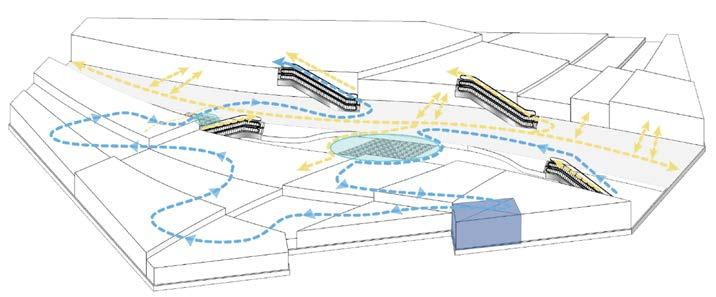
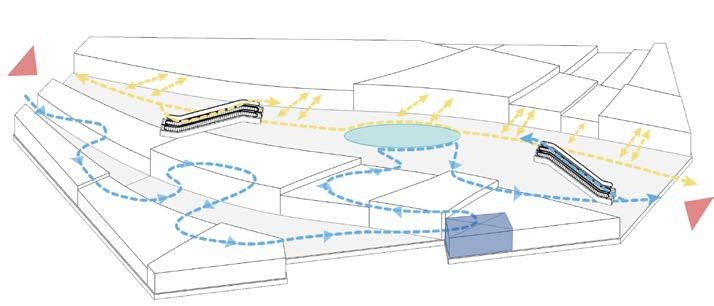

The blue moving line is a complete guiding route in the space. Non-professional moving lines and professional moving lines intersect in the space, which means that professional and nonprofessional people will have an intersection in the space. They will communicate and discuss with each other to achieve my original purpose of designing this space.
Non-professionals do not understand this culture and need to be guided to learn about the culture, similar to the guidelines of museums.
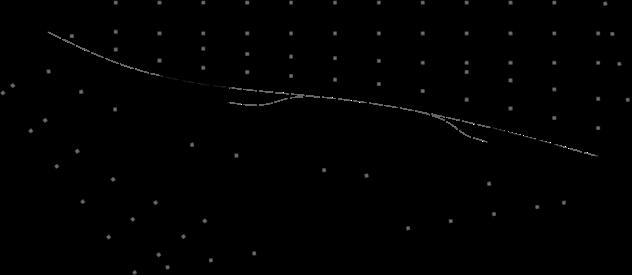

Blue represents the eagle's flight action line in the section, while red represents the characteristic flight action line.
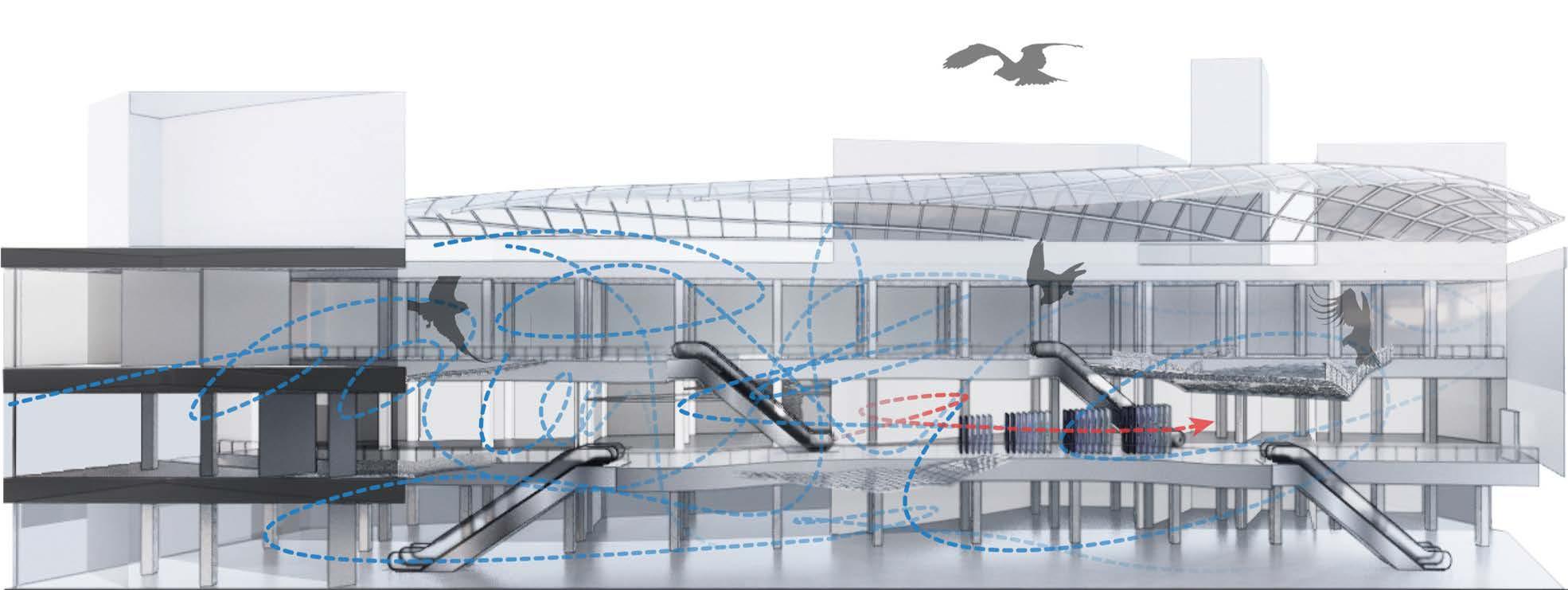

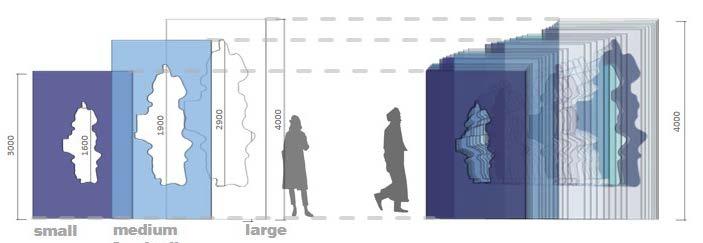
Inspiration from an experiment



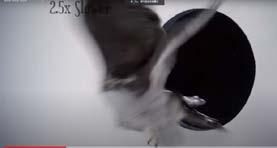

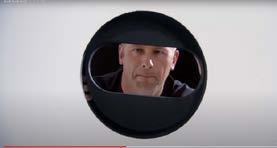




Device design 1: The element of the bridge comes from the flapping wings of the eagle, which increases the connectivity between the left and right areas.
The eagle shuttles through layers of obstacles, imitating the complex jungle environment. The sizes of the boards that had been cut out gradually increase, and the eagle flew through them, gradually changing its attitude from contraction to extension. This design is inspired by an experiment in The Animals Guide to Britain, a TV program of BBC.
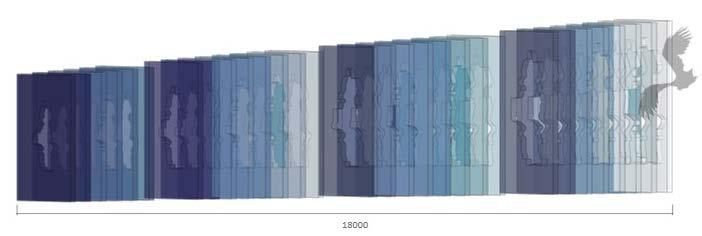

The original shape of the wings, geometric forms

Geometric forms
The extraction of geometric elements:

Device design 2: The spiral staircase connects the flight dynamics research space of the upper and lower floors. People can directly go upstairs through the staircase to visit. The elements of the spiral staircase are inspired by the falcon's circling flight, symbolizing its flexibility and speed.


Device design 3: The element of the bridge comes from the flapping wings of the eagle, which increases the connectivity between the left and right areas.


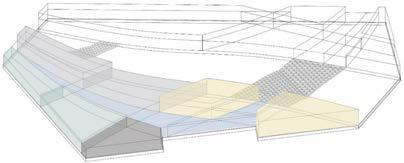
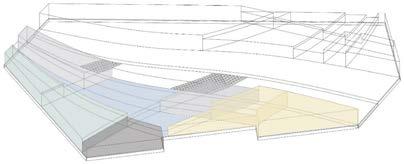

Logistic area
Public display area/aisle
Origin of eagle hunting
Totem elements related to eagle hunting
Appearance features of eagle

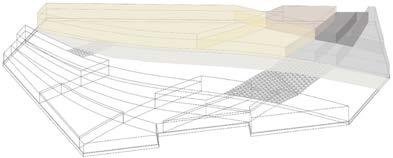
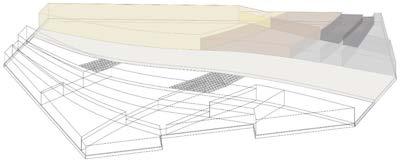

Public display area/aisle
Introduction to tools of eagle hunting
Skills and methods of domestication
Research on flight dynamics



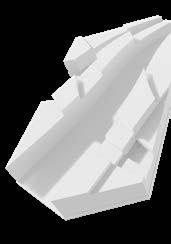





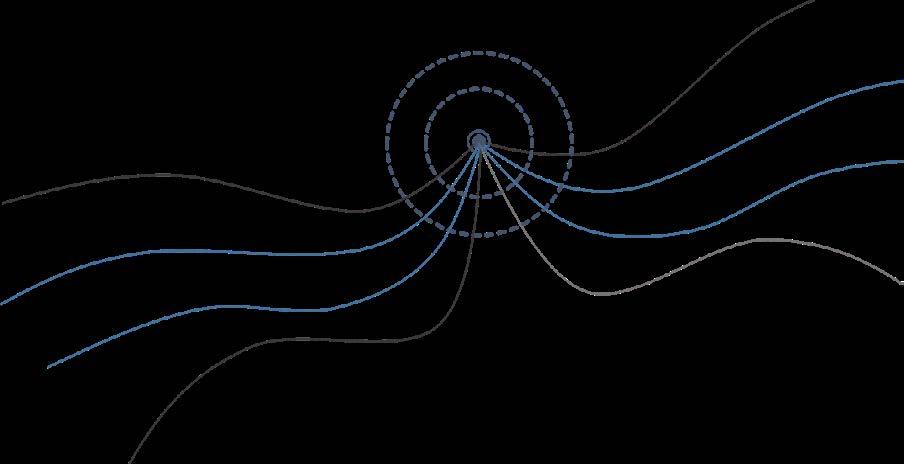


The large-scale spatial scale allows the characteristics of the eagle hunting to be well presented to visitors. Several devices are set up in the space to show the different attitudes and different flight lines of the falcon in flight. It is convenient for professionals to observe and study, and also easy for nonprofessionals to visit and learn.

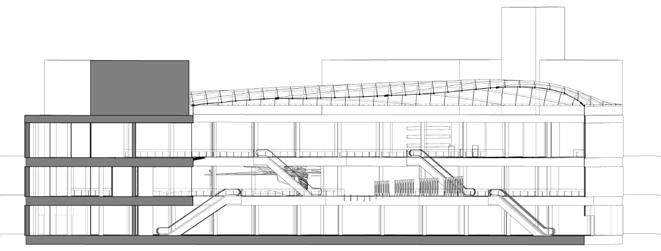
The building is divided into three floors. Each floor is 6m high. The top floor is a movable platform. For the overall indoor lighting and space, most areas of the top floor are replaced by glass skylights. There are two indoor entrances, including 4 escalators and 1 direct elevator.

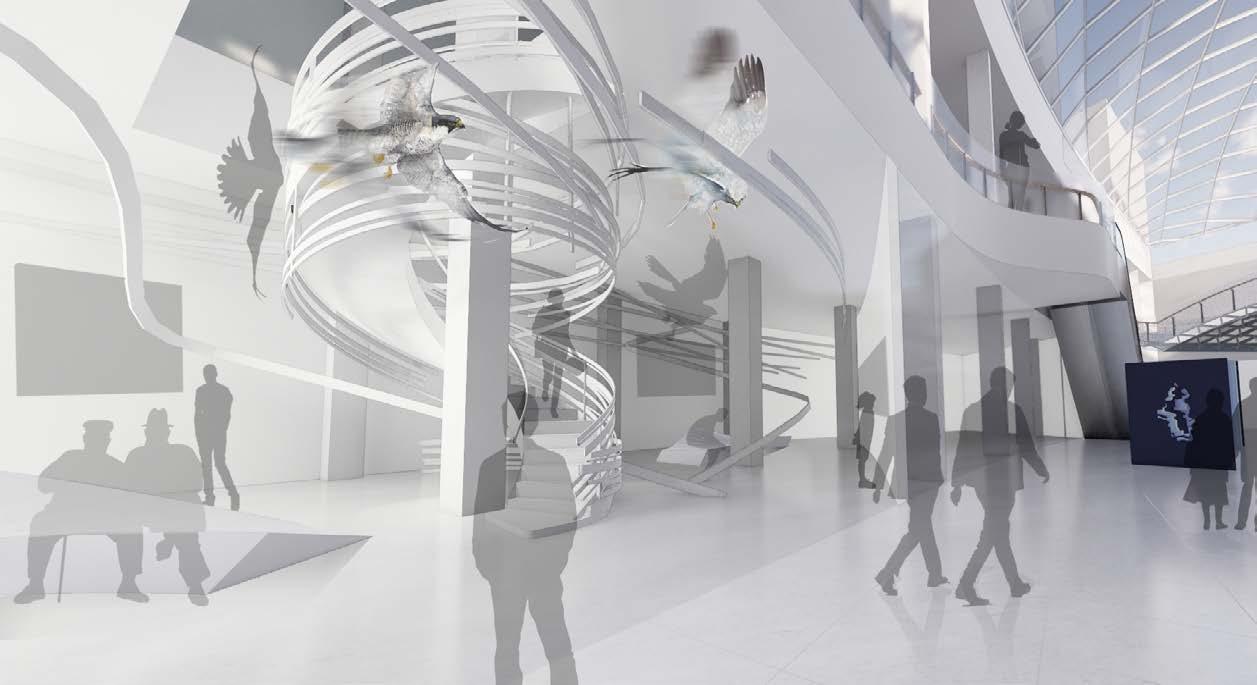






In JOY CITY enjoy all kinds of happy moments and forget the time while enjoying it.



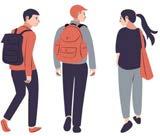









In the middle of the day, the city has different colors, and different stories play out at each moment of the day, as shown in the picture.

Different areas in the mall, as the clock in the figure generally does. Depending on the time zone, a joyful and rich moment is staged.

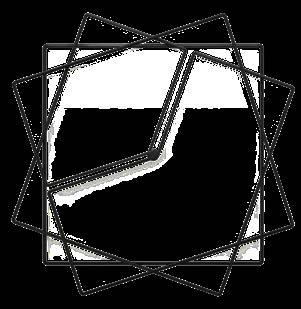



A mall experience that changes differently as time rotates
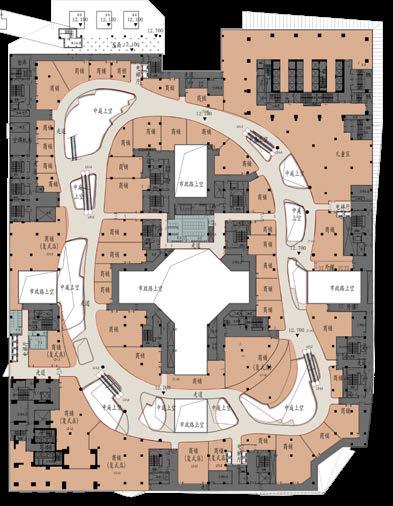
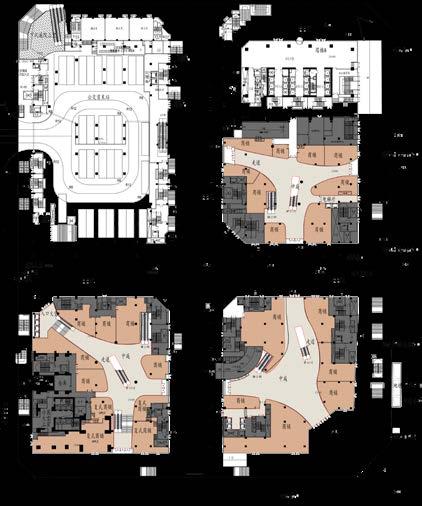









Equipment rooms and escape stairs
Each space in the mall has its own exciting time Corridor




Inspiration


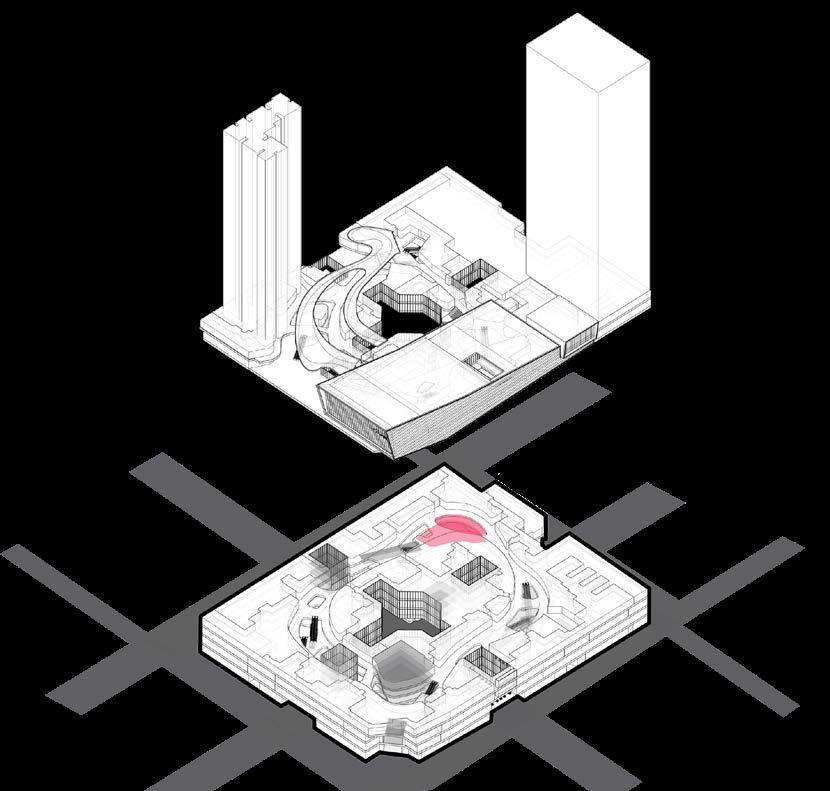
Using the concept of a time wheel, the ceiling lights will move from the north atrium to the next atrium as the time period progresses

Instead of the traditional glasscovered stores, there are open stores.




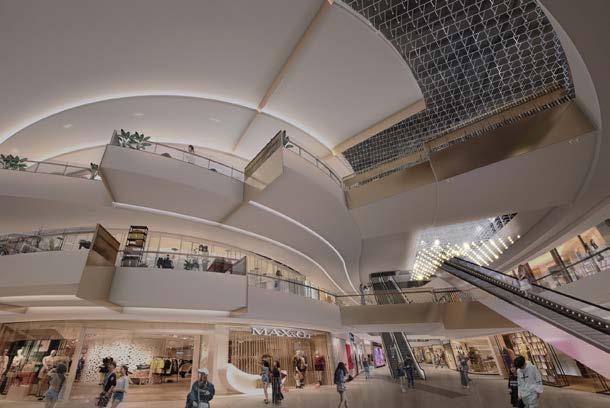
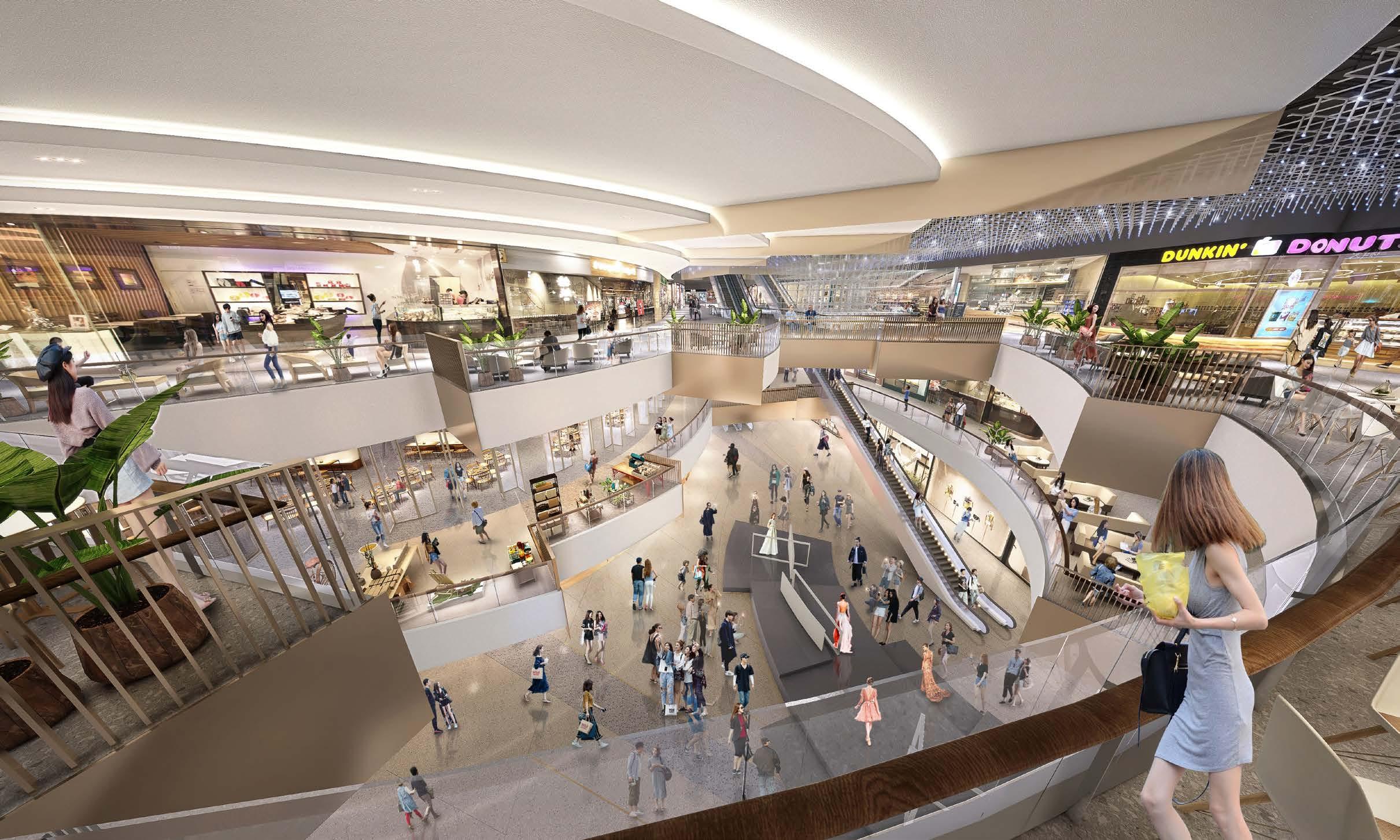
Inspiration

The drawing of the architectural design, the area is too wide. There is no reasonable use of commercial area, so add stage area or some commercial exhibition.
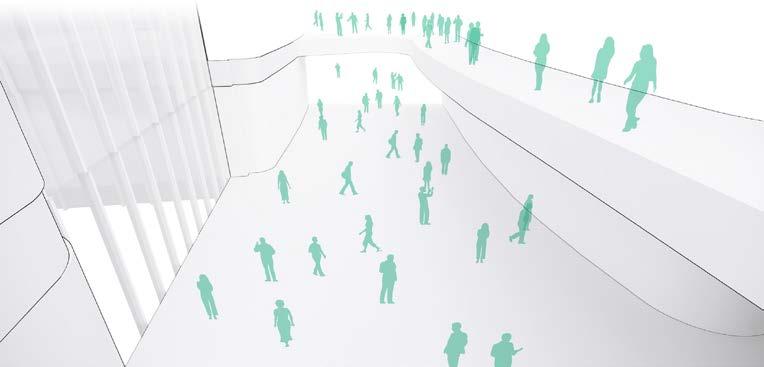

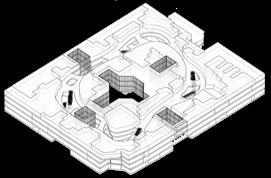


Inspiration



Creating a glass wall with Led lighting to create an immersive dining experience.

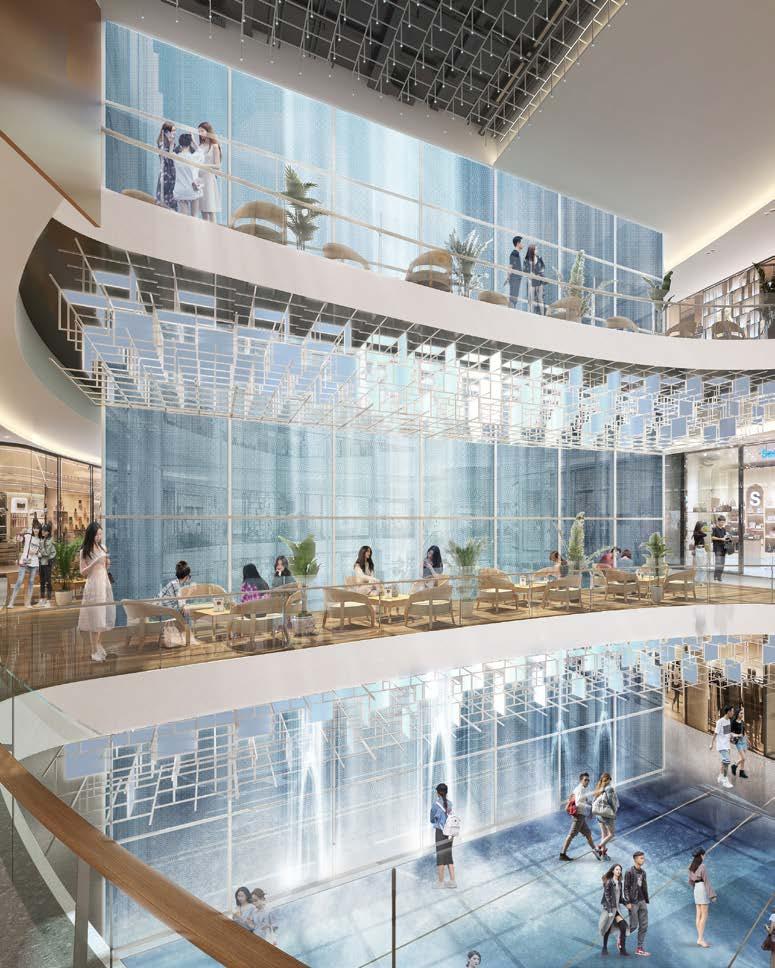


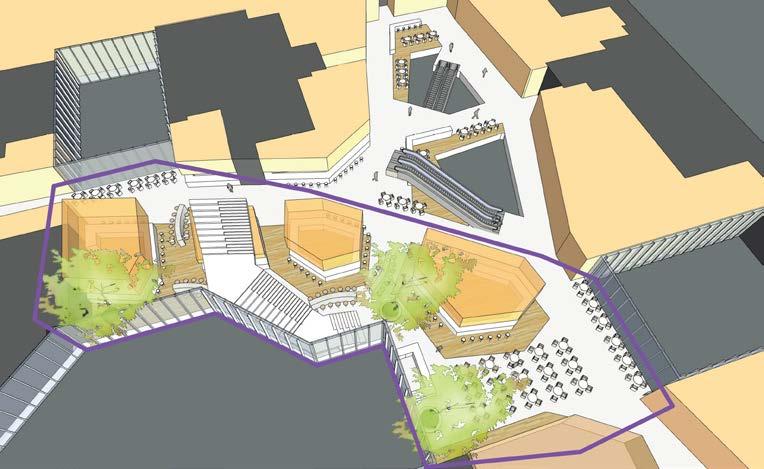

Construction of a large staircase below the central skylight and widening the scope of the store's catering operations.
Increase the business scope of commercial catering.
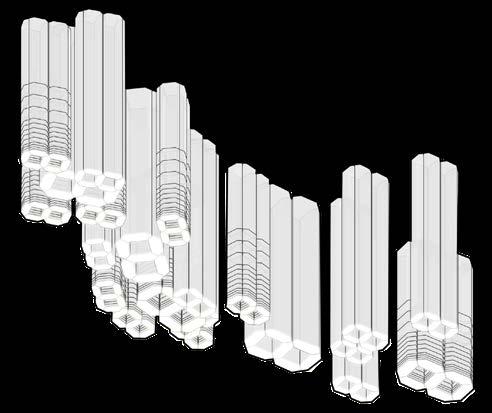
Time Installation Design
Interactive digital light, above the stairs.
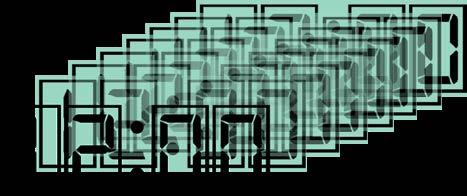
Phantom-like display of numbers Rest
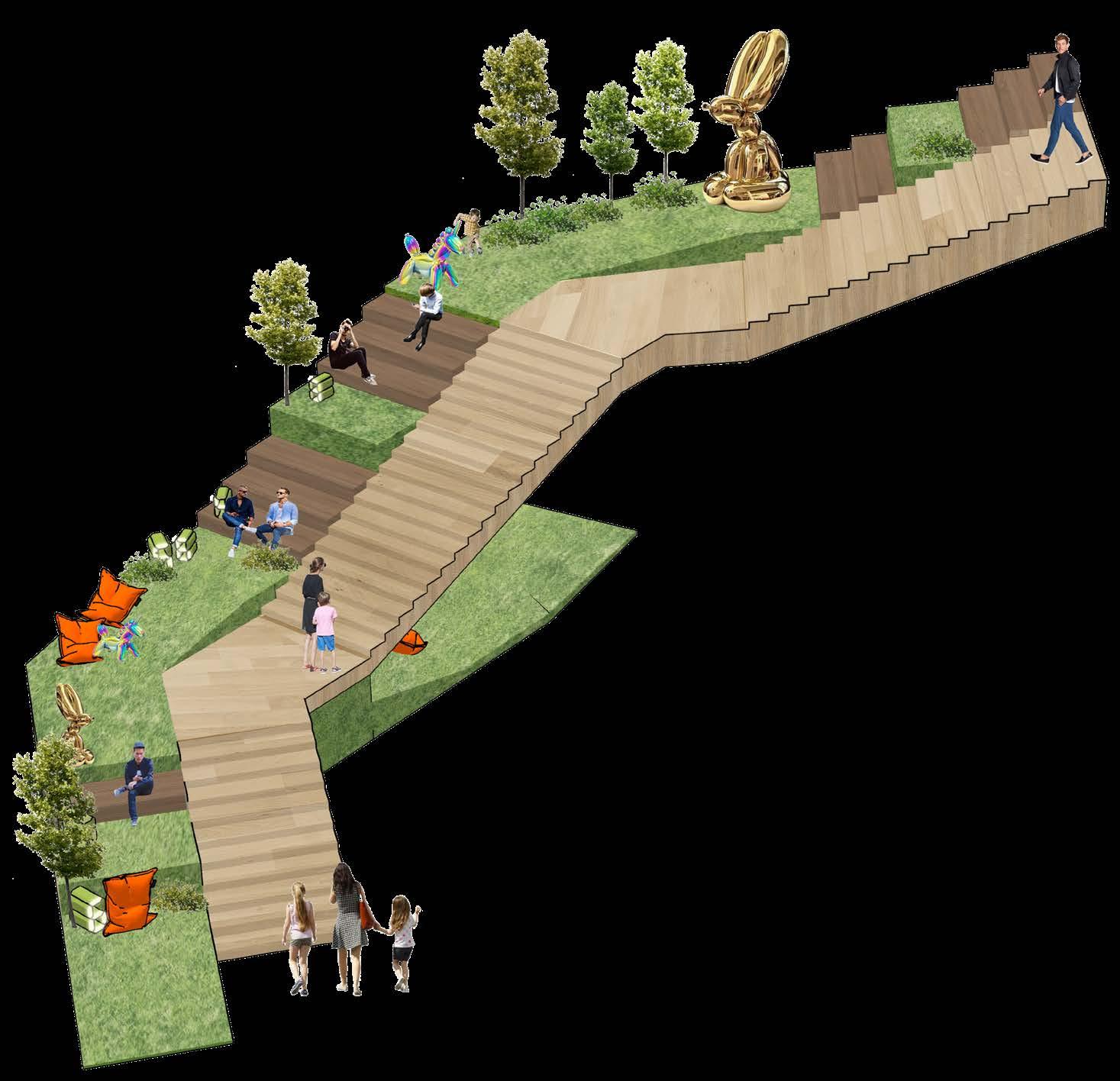



The dining space in the west atrium incorporates the element of water, bringing the natural outdoor landscape inside and combining a lively and comfortable dining atmosphere, while not forgetting to emphasize the design concept related to time.


Rendering of different view from Stair Atrium
Drink Bar Kiosk





LED screen shows information in the mall. Combining with the Time Trees and the seats to present an outdoor feeling


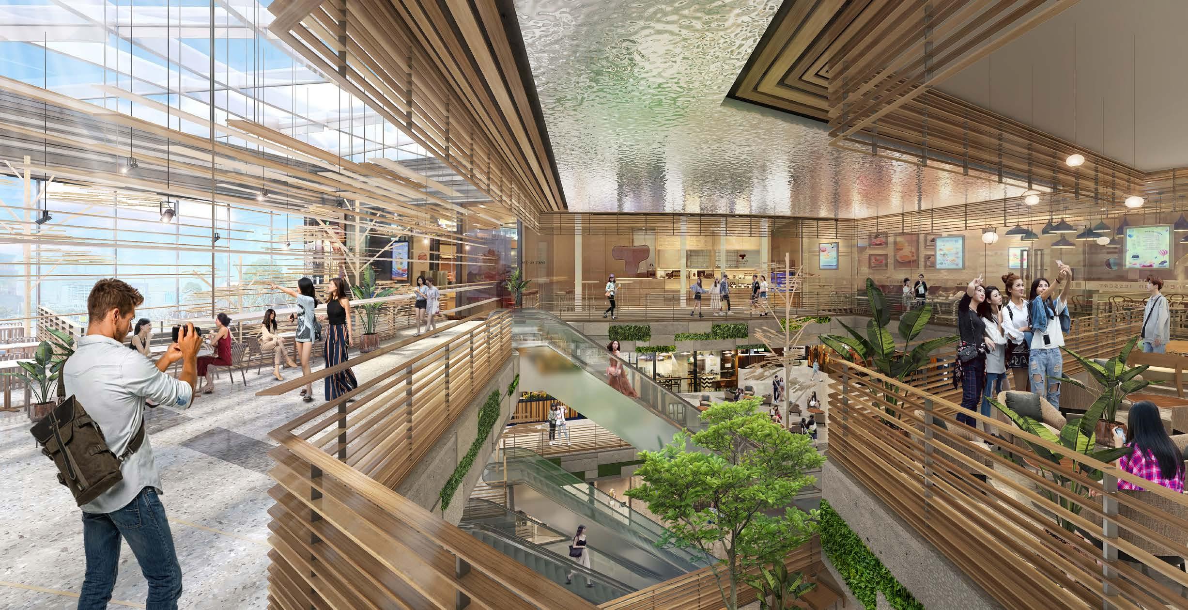



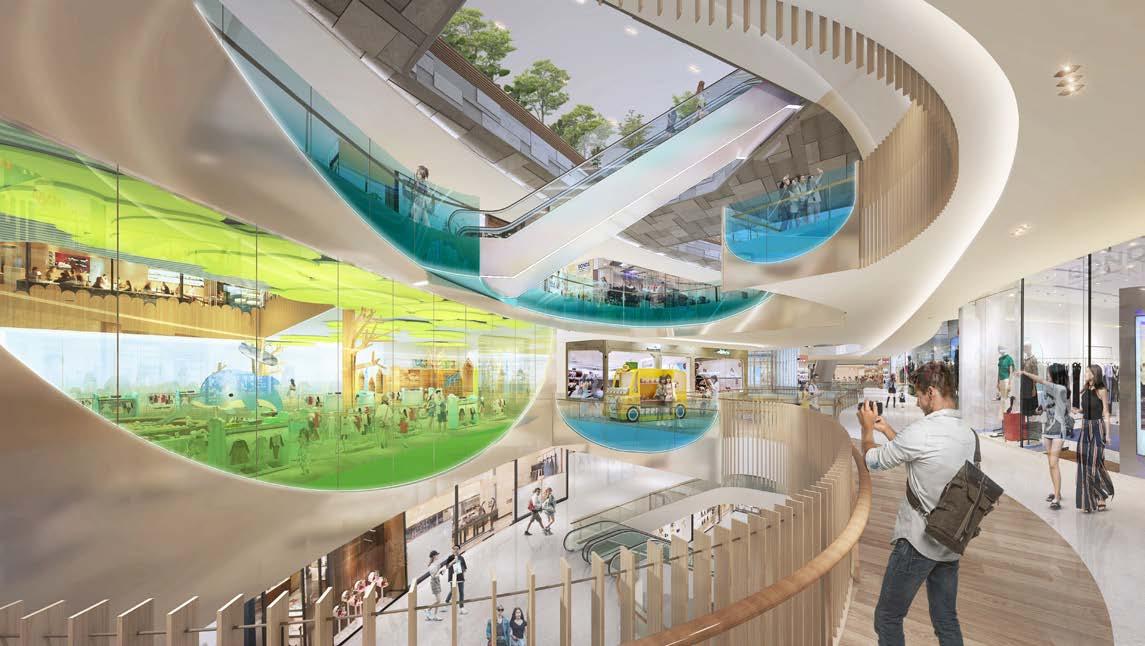




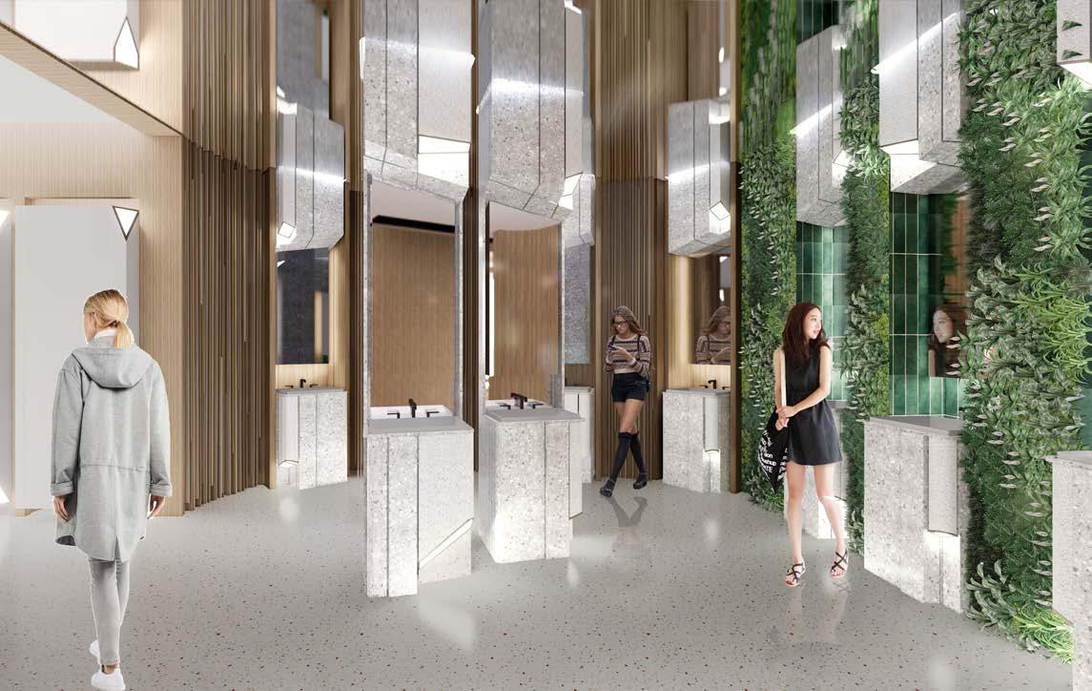

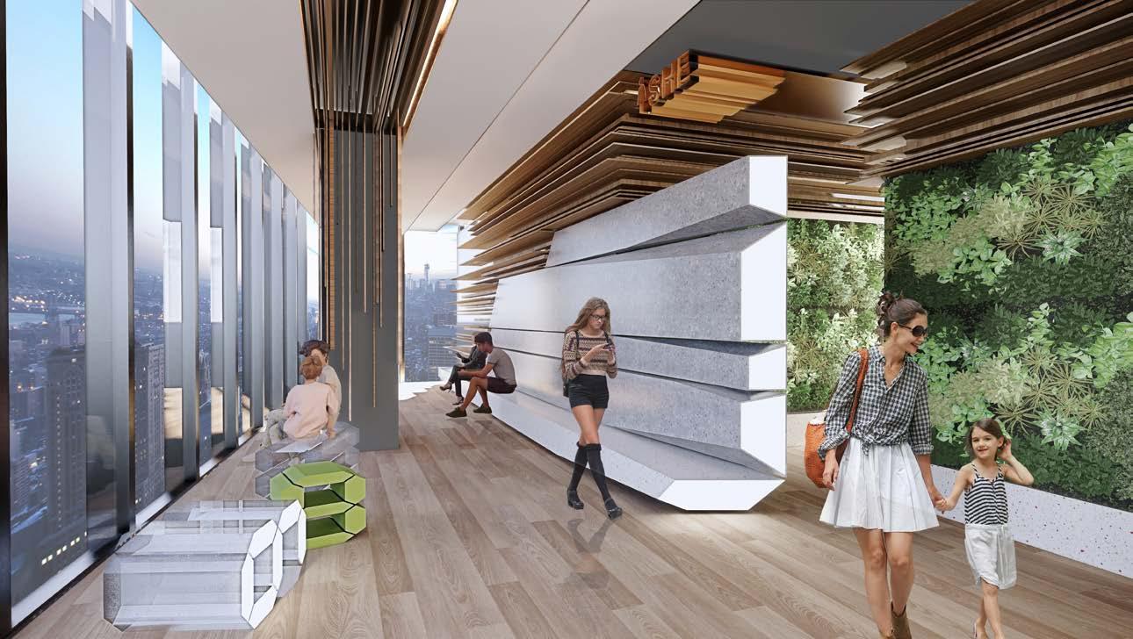
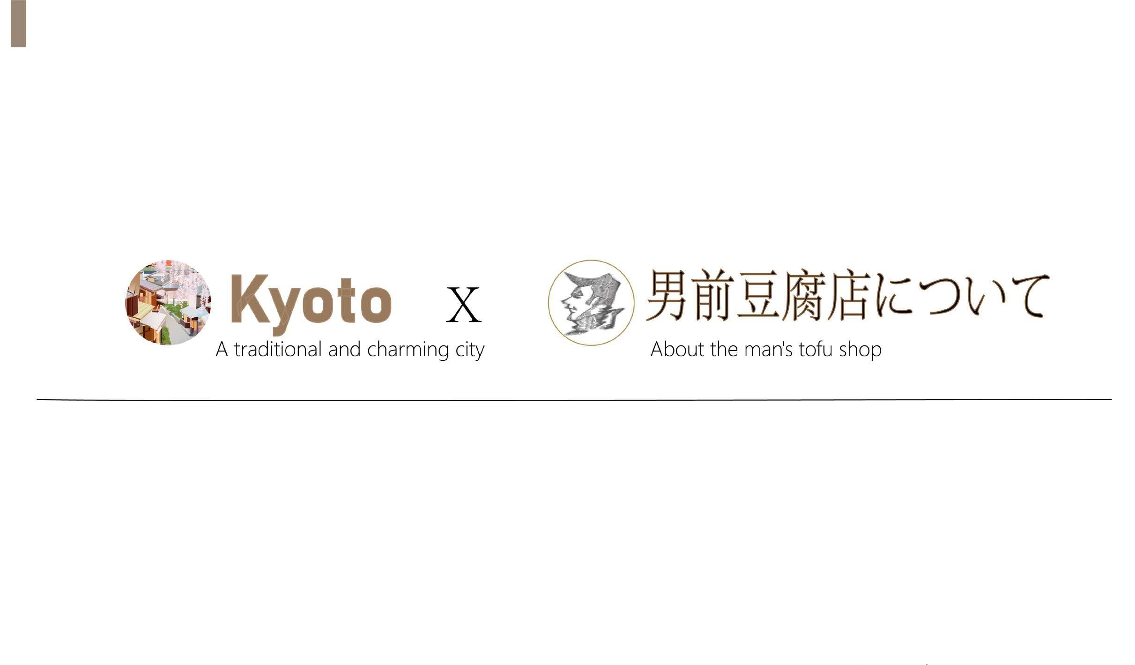
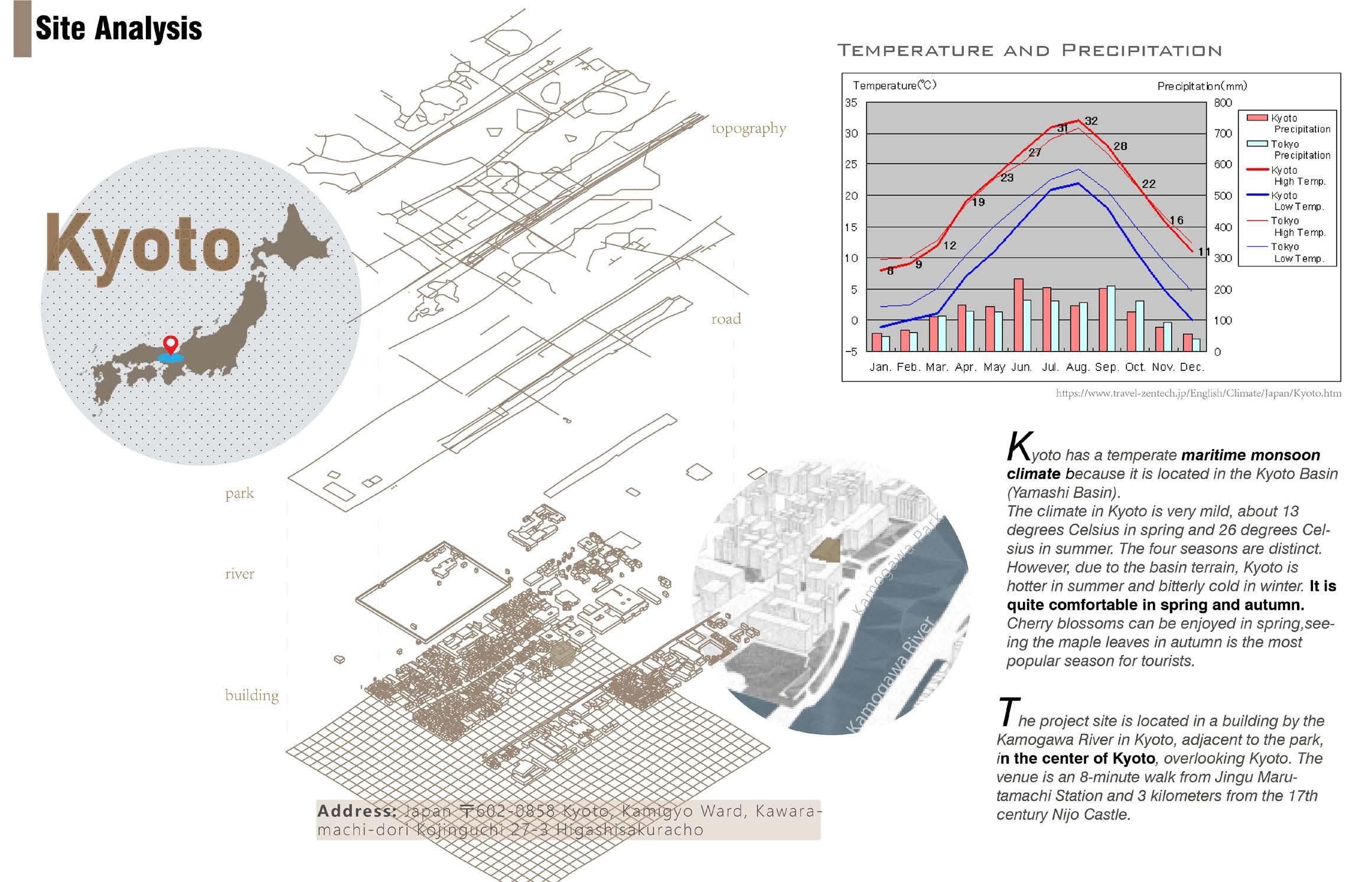

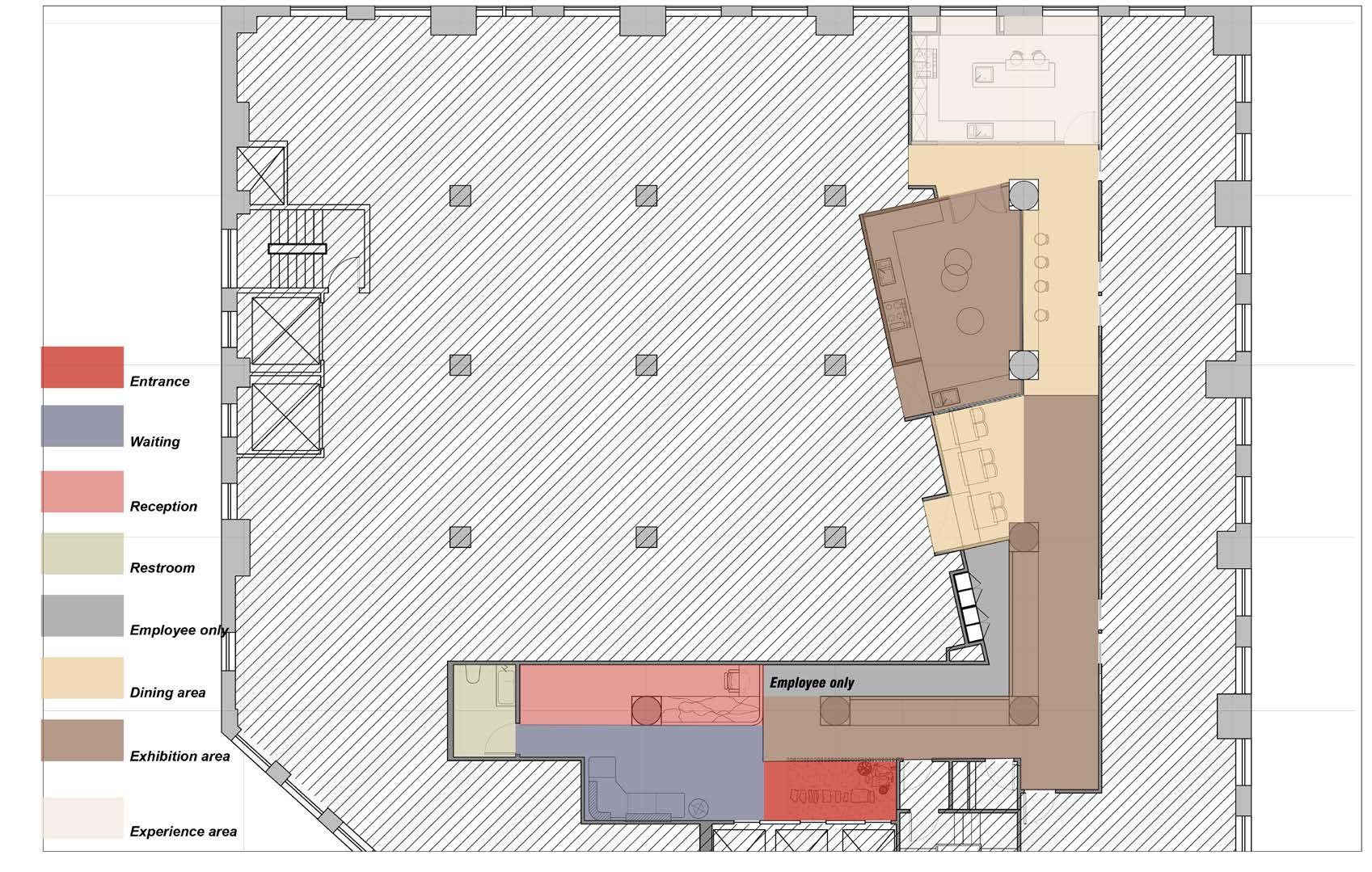
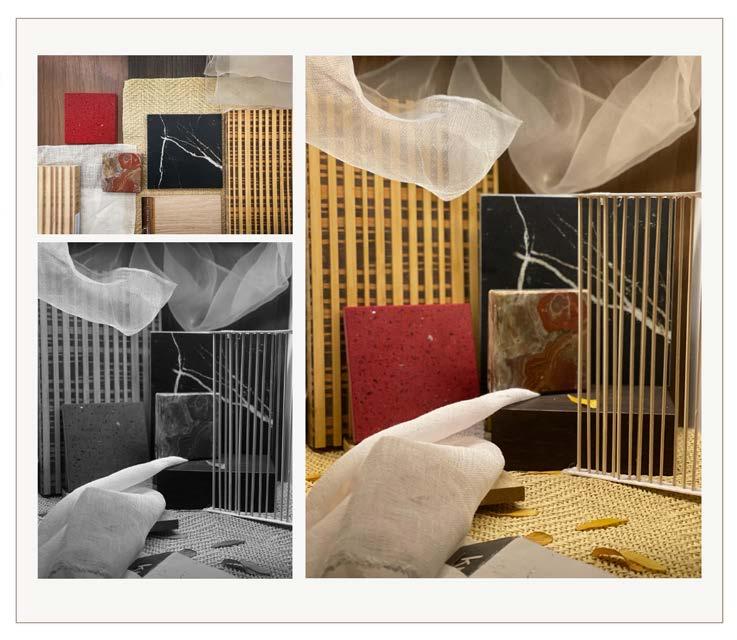
Because this is a renovation project, we are required to keep the original space and not make any changes to the layout. So we started according to culture and color to find some decorative materials that fit the cultural background of our space. Then, we defined the functional areas of each space according to the functional requirements. The definition of the functional area is very important because it affects the next circulation design and lighting design.



