//PROLOGUE
“Buildings are deeply emotive structures which form our psyche”
- David AdjayeAnd,
Spaces are provocatively tangible spirits which reflect the trajectory of sensation.
Special thanks to my beloved parents who are far crossed seas on the other side of the planet, offering all the support generously for me to feel and experience this world.
THE THREAD _ MUSEUM OF THE AMERICAN QUILTS I
Ariela Zhang/Nicholas Chung/Weiwei Lei
A mark of women’s collaboration in great art-works, the pride of female contribution.
PENGUIN PARK II
Ariela Zhang/Nicholas Chung/Weiwei Lei
The articulation between different habits and various modes of collectivity.
COPIED IN BEIJING + CASA DE METALLICA III
16 Students in Beijing Studio+ Ariela Zhang/Yian Liu
The Complete Map of Capital Beijing “copied” Qing Dynasty era map of the city.
THE LAST OASIS IV
Ariela Zhang/Yian Liu
Archiving data and the species that rely on mangroves ecological systems.
Cyberutopia Disorder POOL V
Exploring Organic disorder in virtuality and reality
The spatiality of entropy through analyze fermentation in the methodology of physical modeling and digital inputs.
Caitang Villa VI
Work in NaturalBuild
A escape into nature and exploration of interior materiality.
OTHER WORKS VII
Ariela Zhang
Small Projects - Kitchen City, Analytical Drawing of Leca Swimming Pool. Jewelry Design - Infinity Sense, The Consciousness of Virus. Gaming Design - Immersive 360 Space, Arena Shooting Game. Fine Art - Buddha of Dunhang Murals, Still life, Angel in Ecstasy of St. Theresa.

I
THE THREAD
Museum of the American Quilt
1st Place King+King Jury Prize, Design Studio Competition
Site: Downtown Seneca Fall, NY
ARC409 Comprehensive Studio: Spring2022_Syracuse University
Instructor: Terrence Goode
Partner: Weiwei Lei
Contribution: Architecture design, Digital Modeling, Drawings
Quilt, except for the utilitarian value, is also an instrument of women’s socialization as a collaborative effort. “All men are created equal” are declared in this convention at Wesleyan Methodist Chapel in Seneca Falls, which is right across the site.
The Thread - the Museum of the American Quilt Should be a comprehensive landmark in Seneca Falls, presenting an analogy between a quilt and architecture that carefully determined and resulting in extraordinary beauty.
The Thread expects to respond to the site and surrounding Historical buildings by creating continuous circulation around the central atrium to gain rhythmical experience of view
The female gesture of it, floating, light, and fluent. The continuous aluminum shades and glazing transparent public space, cooperating with the river view and park.
It is a mark of women’s collaboration in great artwork, the pride of female contribution..
Views and Activities



从宏观上看,建筑整体被分成三部分,两边的体块由中 间的中庭以及走道相连,因此构成实-虚-实关系,并一一 对应了街对面Wesleyan教堂(实)女权主义国家公园(虚 )和游客中心(实)所产生的体块关系。
从宏观上看,建筑整体被分成三部分,两边的体块由中 间的中庭以及走道相连,因此构成实-虚-实关系,并一一 对应了街对面Wesleyan教堂(实)女权主义国家公园(虚 )和游客中心(实)所产生的体块关系。
从宏观上看,建筑整体被分成三部分,两边的体块由中 间的中庭以及走道相连,因此构成实-虚-实关系,并一一 对应了街对面Wesleyan教堂(实)女权主义国家公园(虚 )和游客中心(实)所产生的体块关系。
Decreased Building Footprint




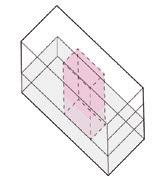

因此,两条街道也被建筑本身连接了起来。该项目还 响应了市中心发展倡议,该倡议旨在拓宽人行道从而 重振市中心街道环境。建筑首层的玻璃外墙被南北双 向往内侧推移。
Increased Visual Transparency
为了处理南北两条街4.6米的高差,大厅被放置在两 街的中间层,由于两侧都是同等重要的入口,所以 两边的人都可以相互出入建筑内部。
为了处理南北两条街4.6米的高差,大厅被放置在两 街的中间层,由于两侧都是同等重要的入口,所以 两边的人都可以相互出入建筑内部。
从建筑内部看,走道用于连接各个错层空间,并与中庭 环境建立空间上的对话,提供给游客观赏悬挂于中庭的
Increased Publicity
为了处理南北两条街4.6米的高差,大厅被放置在两 街的中间层,由于两侧都是同等重要的入口,所以 两边的人都可以相互出入建筑内部。
To deal with the slope of 15 feet difference, the lobby is placed at the mid-level between Fall street and Water street so that people on both sides have mutual access to the building given that both sides are equally significant as an entrance. The project also aims at revitalizing the Downtown environment by actively widening the sidewalks by offsetting the ground plan on both sides of the street.
The Building is considered as a integrated space
The gallery space is lifting up, and the ground floor become the public space
The Atrium goes through all the floors Programs are arranged on the wings.
The circulation spiral around the atrium.
The shape of building is determined by the views of historical buildings


Both side of circulation could see ‘ People’s Park and Womens’ Right national Park’
Site and Formal Strategies
Vertical circulation is placed on the center, and egress are on sides

Following the solid-void-solid relationship generated by Wesleyan Chapel, Women’s Rights National Park, and the Visitor Center across the street, the building volume is divided into three parts, which is an atrium in the center(void)and programs on both sides (solid).



Office Room
Gallery Space Traveling
Gallery Space Permanent
Office Room
Gallery Space
Traveling
Quilting Room
Museum Shop
Reception Shipping
Receiving Workroom Storage
Loading Dock
Locker Workshop
Water St Cafe
Mechanical Room
Egress Fall St
Lecture Room
Gallery Space Traveling
Staff Circulation

Water St Entrance
The Grand stair Main Gallery
Lobby Archive

Intro to Seneca Falls Gallery
Quilt Conservation
Admin Area
Quilt Storage
Programs and Arrangements
The ground and the second level accommodate the communal events, the third and fourth levels are quiet, private, and exclusive for the gallery. The underground level is accessible for staff, used for conservation and mechanical.

Elevator Public
Fall St Entrance
Elevator Staff Egress Water St
Circulation
Program
Conversation Archive Storage
Mechanical
Shop Lobby Office Workshop
Universal Accessibility
The quilts are hanging in the central atrium and people could appreciate them in different angles and space. Ramps are made to connect the program space and create mutual relationships with the atrium environment. At the same time, they made the building universally accessible that follow the ADA requirment.

The Quilting Room/Auditorium faced People’s/Women Park.


The project also responds to the Downtown Development Initiative by offsetting the ground floor plan on both sides of the street. On the Fall street side, the mobility of pedestrians is better enhanced and the building is positioned in a more welcoming gesture.

On the Water St, the space transformed into an extension of Peoples’ Park to embrace the public events.

Centralized Circulation


Louvers fixed at various angles could effectively reduce the damage to the displayed quilt caused by southern sunlight.




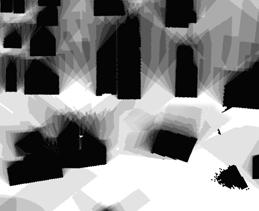


























Envelops and Interior


Cantilever Structure




Steel beams and columns offers more opportunity to constructed a dynamic space. The building structure is using steels to fulfill the load as the cantilever system which could create the sense of lifting and lightness.

System Organization



In order to deal with the condensation issue, radiator unites are specially installed at the bottom of the glazing elements. The building also applies a rainwater collection system by taking advantage of the partly slopes roof.

System, Structure And HVAC



















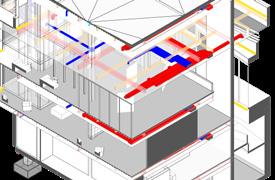





The system and beams structure are carefully separately considered by different functions. Air-forced system is arranged in the center, and other mechanical bumps are hidden on the left side near bathroom.

















II
PENGUIN PARK
Strategies of Inter-human/Inter-species/Inter-urban
Site: Near Nanjing Train Station, Hongshan Forest Zoo, Xuanwu, Nanjing, China
ARC408 Visiting critic studio: Fall2021_Shanghai Visit Critics
Instructor: Ziyue Liu (SANAA)
Partner: Weiwei Lei,Nicholas Chung
Contribution: Schematic design, Handcraft Modeling, Drawings
The exploration of edges between nature and humans is constantly explored by designers. For city zoos, the idea of creating the natural sphere become necessary and how could integrate the action of human without affecting the environment and disturbing to animals. The abstract of Penguin Park is to propose a new animal enclosure for the Hongshan Zoo in Nanjing, which itself is a segmented piece of nature in the heart of the city.
The site is in between the zoo and the Nanjing transportation, one of the most populated and busy areas in the city. This project is seeking an architectural strategy to respond to the complex site conditions with the respect to animal habits.
Mangelic penguin, a temperate South American animal, has the ability to live in the outdoor temperature and humidification in Nanjing. Humans have more opportunities to be active and engaged with the Mangelic Penguins.
We were intrigued by the parallel between how they traverse sociologically between amphibian habitats and how humans occupy the cityscape to recreate and work.
Given that the site parcel is an edge condition between the city and nature, we wanted to leverage it as an interface of inter-human, interspecies, and interurban transactions.
Exhibit in Tongji University and Shenzhen Architecture BiennaleTigers More horizontal landscaping to offer variety Encourage exploration Elevated base for visibility of humans and ‘prey’
Koala Interior climate control Less human interaction Less ground vegetation
Monkeys Prevent from escaping High degree of customiz-ability Horizontal and vertical play


Giraffe
Less horizontal Tall Enablevegetation food baskets to be lowered from above
Elephant Headroom Horizontal movement Water and vegetation

Aviary Maximum Verticality Netting or glass to define boundary Vegetation should offer variety of enclosure



KangaroosHorizontal field Requires headroom Sparse ground vegetation

Petting zoo Closed scale Soft boundary
Panda Terrain change ClimbingBambooplatforms height
Gorilla Load consideration Ground and elevated occupation Dense ground vegetation resource
Zoo Typologies - Animal Inhabitation




Zoos as a type has historically shifted from a menagerie to novelties, accessible only to societal elites, to a picturesque landscape that mimics the ecological condition as a means to educate or condition into the public consciousness a scientifically idealized scientific rationalization and dichotomy of nature/human.

Boundary become dynamic and blurred


Dynamic Boundary - The Threshold between Animals and Humans







Spatially, a boundary is defined as “a line that marks the limits of an area; a dividing line”. In nature, instead of a linear defined edge, the boundary emerges as an irregular organic cumulus, expanding towards various directions, that imply all possible actions, movements, and emotions between humans and animals.
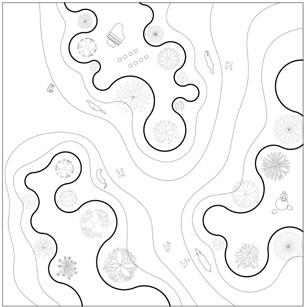

Mangelic penguin have fixed Social Framework, habitual and spatial patterns.


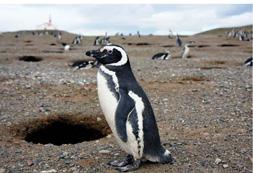


Living in sand
Hunting in Water
Human Tangent

Mangelic penguin require an amphibian environment that separates their recreation and productivity. Much like how humans live in suburbs and go into cities to work.
Amphibious Habitats. Establish living sand habitat and hunting diving habitats for penguins.
8 Hour - Zoo Tickets Required Circulation
Extended from the zoo’s walkway to form the circulation of the first roof floor.
Intersected Interior Program
The bubbles set between two habitats and visitors could see penguins’ activity.

Penguin Highway
A bridge is created for daily hunting of penguins to connect between the two habitats.
24 Hour - Free Public Circulation
The second floor’s walkable roof connect adjacent urban roadway and city mall.
City and Nature Division
Vertical Circulation



Visitors are able to switched to different floor at the critical intersections.
Schematically, the project serves as a tangential line that bifurcates the 2 penguin habitats where human programs occur. These pathways are delayer into an enclosed route for the zoo and a route that bleeds back out into the city, linking the station, the zoo, and the new plaza or mall complex.


Penguin Habitat I - Playing and Predation


Penguin Habitat II - Living and Incubation




Penguin Highway and Outdoor Theater
The trajectory intersection point of two Habitats and human main exhibition space becomes the amphitheater allows for the daily ritual of migration to devolve into a spectacle for human (and in a more morbid criticality, for penguin) consumption.


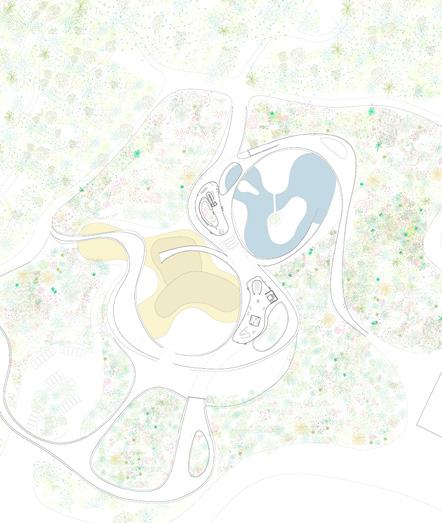


Intervention and Integration

Human and penguin circulations are equally considered and intersected with two habituations, Living/incubation, and playing/predation. Because of the design, the scenes between sand and water become much more playful and diverse for both animals and humankind.









Branding and Graphic Design







 Copied in Beijing -
Copied in Beijing - Diorama Drawing
Copied in Beijing -
Copied in Beijing - Diorama Drawing
III
COPIED IN BEIJING
Based on the Map of City in Qing Dynasty
Special Mention Recipient_ Annual One Drawing Challenge_2021
Shortlisted_ The Architecture Drawing Prize, l_2021
Site: Beijing, China
ARC408 Visiting critic studio: Spring2021_Beijing Visit Critics
Instructor: Li Han and Hu Yan, Drawing Architecture Studio (DAS)
Diorama drawing: 408 Class(14 Students)
Contribution: Drafting Composition, UCCA and Case de Matellica
The Complete Map of Capital Beijing is based(Shanzhai) on Qing Dynasty era map. Shanzhai山寨 (Chinese word for copycatting) is a complicated concept. Shanzhai architecture is found everywhere in China.
The diorama consists of a two-dimensional, 1:100 scale ‘copy’ of an original Qing Dynasty map, as well as models made by using style-transfer algorithms to collage building sources drawn from both contemporary Western architecture and contemporary Beijing vernacular sources
The contempt, laughter, and abuse from architects couldn’t stop the masses’ love for those knock-offs. They often become news spots. This studio will be a radical adventure focused on Shanzhai 山寨 architecture.
 Diorama Drawing
Diorama Drawing















IV
THE LAST OASIS
Biological Archiving Space
Site: The estuary of Panama City, Panama, Central and South America ARC208 Landscape Studio: Spring2020_Syracuse University
Instructor: Julie Larsen
Partner: Yian Liu
Contribution: Research, Conceptual Exploration, Design, All Drawings
Because of the various wide ranges of threats – civil strife, war, natural catastrophes, poor management, lack of adequate funding, shifting local weather patterns, equipment failures, and disuse by farmers…., the species and seeds collections becomes necessary as an insurance policy for world supply under such vulnerable conditions.
The Vessels from different continents and has docked in Panama City, the central location worldwide, becoming the Oasis that preserving seeds and animals, and dropping off tourists, scientists and farmers.
They have landed at the ‘Doomsday Living Archive’, facing the earthquake occasion. This project protect humans, animals, and environments, increasing the world’s safety net as insurance for the world’s resources.
The goal is to provide a safe and secure environment for the storing of precious natural resources, seeds, local species, or cultural artifacts in a particular region and to allow some, in limited quantity, to be on display for tourists to peruse the showcased storage facility. The size of the archive is equivalent to the original vessel volume
Disaster Happened_100 Years



The

Mangrove - the Protector of the City

Due to the roots of Mangroves, these plants sequester carbon, stabilize shorelines with trapped sediment, and buffer coasts against erosion from storm waves, tides, and sea-level rise. Mangroves protects the coast line, breeding and nurseries the land and species of fish, birds, and etc.

The

After 50 years Long Section of the Oasis
The Merging “Vessels” Becomes the Oasis






After 100 years




 Ink Stamp of Baguette
Ink Stamp of Baguette
VCYBERUTOPIA DISORDER
The Stage of Disorder in the Paradoxes of Virtual and Real
ARC505 Thesis Preparation: Fall2022_Syracuse
Instructor : Britt Eversole, Julie Larsen, Jean-Francois Bedard
Partner: Yukun Zhuang
Contribution: Research, Handcraft Modeling, Drawings
As the energy constantly increasing in the universe with the prove of theory of entropy, it shows that the unavoidable ultimate result from order to disorder. This research specifically studies and analyzes Fermentation as a drive to simulate environments in virtual setting with the involvement of entropy.
Fermentation is a metabolic process that produces chemical changes in organic substrates. In our case the act of yeast producing carbon dioxide via consuming water and sugar.
The process would create a chaos/disorder that transforms both the physical and chemical properties. We use flour to capture fermentation, because the gluten bond will visualize the physical characteristic of the fermentation’s transformation, which also reflects entropy.
Fermentation as the changing process on flour is bound to remain Micro. However, we consider that the action of itself is not limited to food scale. We interpreted the concept into what we could eat, we could see, and we could live.






Fermentation and Spacial Imagination
Limitation of the material is obvious. In the process of testing and scaling up, the material would break, collapse, shatter. Based on the physical production of bread, we recreate them into something that recalled human sense of cosmos, into something tangible and lively, into something familiar in the natural land like Stalactite.

Virtual Simulation and Visualization




In the virtual, these forms are not just scanned and thrown into. It was created through the fundamental elements of the digital world, codes and particles. It’s similar to the process of using flour and yeast to create bread. However, through technology, we are able to walk through and visualized the micro space.







VICAITANG VILLA
A Quiet Escape Away from the City
Site: Nanjing, China
Work in NaturalBuild: Summer2021_Shanghai
Project Leader: Yongjun Zhou
Architect: Yanfei Shui
Contribution: Interior Design and Final Stage Drawings
Caitang Villa is a Private Hotel that specifically host artists and art events. The design means to keep a close touch with nature and vernacular characteristic in Nanjing countryside scenery, integrated logistical functions and arrange them on a streamlined circulation.
The Building proposed the idea of embracing nature, cooperating the Nanjing Mountain view into the space. The circulation of visitor will be switching between the rooms, interior courtyard and water front.
Instead of seeing the building constructed on the ground, the villa is the part of nature that grow out from.
Typology 1

20-30m²
(5 rooms)
Typology 2
50-55m²
(4 rooms)
Typology 3
65m²
(1 room)
System forward to stabilize plan
房内运用隔墙和家具,来强调平面的框架结构,并在现有的面积内, 达到更佳的客房体验 (共10间客房)
Upper Floor Plan 616m²
Ground Floor Plan 820m²


South Side Entrance
The south side of the villa is adjacent to the road and walkway. People have a direct entrance to the facility. The building blocked the view from the roadside, creating an isolated atmosphere.


North Side Garden
The north side of the villa is embracing the nature view, which set a bunch of view spots. The formal logic of building has a fluid rhythmic formal language with the slope of the mountain.





Interior Design - Living Room
The Interior design is inspired by the style of Wabi-Sabi and Zen atmosphere. It explored the beauty of simple and imperfection that bring a sense of peacefulness. It is not decorated but expected to create a illusion of frozen time that people can be chill to talk, read, to appreciate artworks
The building is an art of respecting nature. The texture of micro cement gives the soft diffuse light reflection, the sunlight becomes warmer and softer. Most of the furniture is made of cherry wood creating a sense of irreproducible beauty.

VII
OTHER WORKS
Small Project, Art Work, Jewelry, Virtual Reality, Gaming

Kitchen City




























