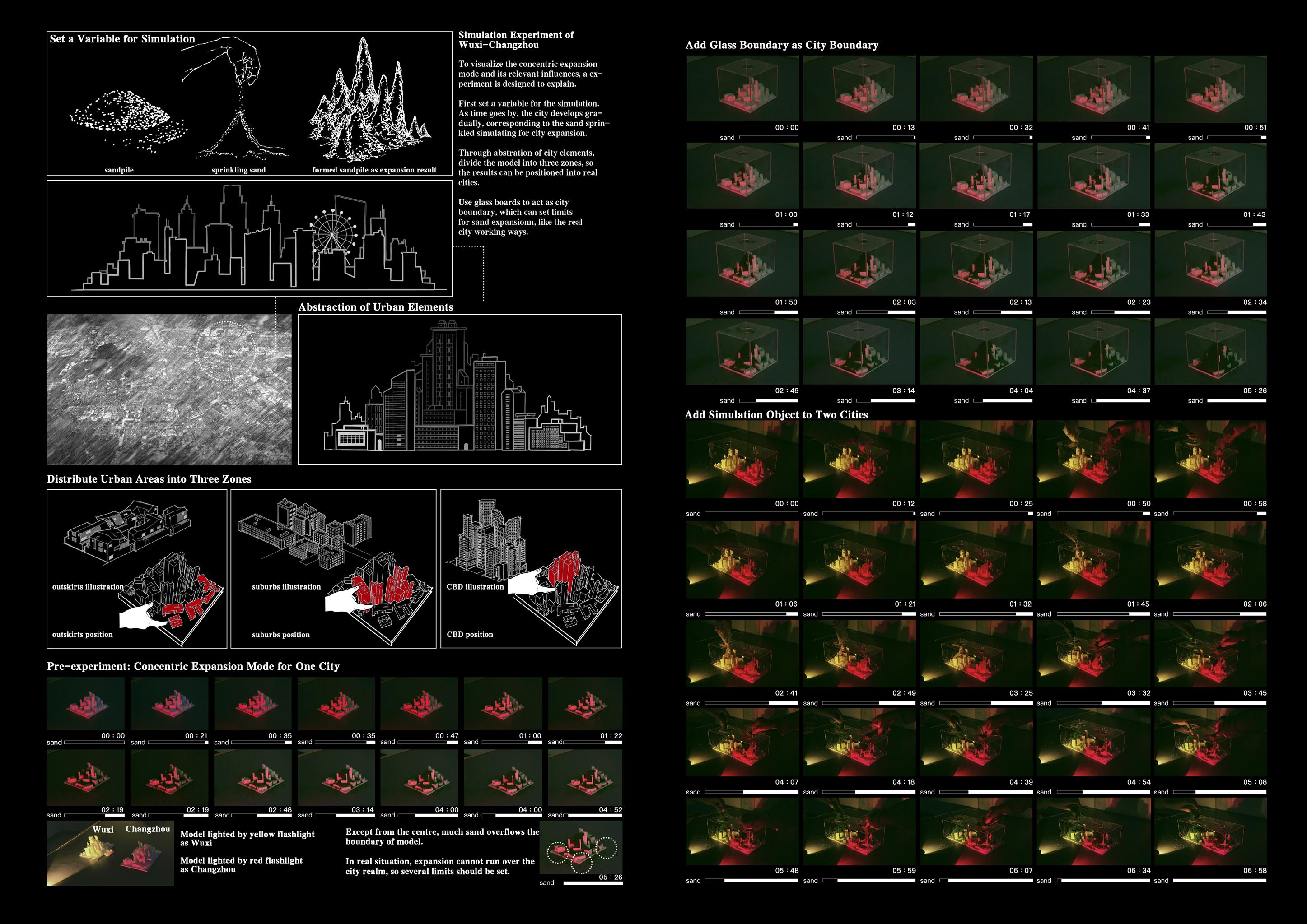

PUBLIC STAGE FOR SOCIAL AID
A UNITY SERVING ALL THE SURROUNDING UNDERPRIVILLEGED WITH A COMMUNITY STAGE WATCHED FROM VARIOUS PERSPECTIVES
Based on complex constitution of surrounding people, program aims at providing those who need economic assistance social assistance to make a living. After deep research into their behaviour modes and demands, the function emphasizes nursing rooms for the elderly and a public stage to activate nearby aging communities.

The site is located in the center of Wuhan’s old residential area, surrounded by numerous educational buildings and several commercial centers. After the transformation, the site turned into a public park usilized by surrounded residents from old residential area. Therefore, the residents differ quite a lot, which leads to the different demands. Residents' behaviour routines and demands should be investigated. Considering the complex constitution of the residents, necessary social assistance is settled into plan as well.
China

Academic: Individual Work



Source: Academic Design


Complete Year: 2021 Hubei Wuhan





Divide the block into two vertical parts according to the privacy of each function, with a sunken plaza at the center of the site, making a throughout hole.



Function Explosion with Flow Lines
Analyse the exact directions of visitors flow on the fundation of surrounding environment, using these flows to incise the whole block. Every entrance is cut into arc shape or mixed-arc shape.



From the first floor, choose the position where may create a new perspective to have sightseeing of sunken plaza or surrounding streets. Make set back from the original block, forming additional platforms.

Nursing
Leisure Area
Barrier-free Handrest
Barrier-free Handrest
Dining Zone
Snack Table
Refrigerator
Auxiliary Stool
Meeting Zone




Leisure Area
Dining Zone
Barrier-free Handrest
Public Sofa
Public Television
Crafting Table
Cloakroom
Single-room for One with Self-care Ability
Room Television

Bar Counter
Double-room Group for the Disabled
Closet
Lockers




GROWING BOUNDARY
PROLIFERTAION OF CITY SCALE FROM SPRAWL TO CONTROLLED GROWTH--TAKING WUXI-CHANGZHOU AS EXAMPLE



Proliferation of Chinese city scale is a quite common and critical problem, originating from Beijing's planning scheme. This problem has already caused an urgent development conundrum beside the boundary of Wuxi and Changzhou, thus how to grow in a controlled mode being a selectable solution.
Academic: Individual Work
Source: Academic Design
Complete Year: 2022





3
REBIRTH - INDUSTRY HERITAGE
ADAPTIVE REUSE THEORY PRACTICE -- EVALUATE SPACE POTENTIAL AND ADAPT EACH SPACE TO SPECIFIC METHODS
Through the research field analysis, the transformation of industry heritage is determined to base on the basic theory of adaptive reuse, within which eight transformation methods are concluded and analysed. After deep learning into the correlated architecture case with specific methods, every genres of the space in the factory are evaluated from their characteristics and value, then matched with the optimal methods.

Academic: Individual Work
Source: Academic Design
Complete Year: 2022





SITE-SPECIFIC CONSTRUCTION
AIMING AT DEMANDS AND LIVING STATES OF SPECIFIC NATIVES COMBINED WITH ORIGINAL FRUSTRUCTURE AND EXISTED TERRAINS
Homogenization design has indicated a sprawl tendency in community design field, especially for public space group. This program is focused on the native's real demands, trying to combine the existing frustructure and terrains. To make interactivity realisable, specific construction procedure and related knots are also given.

Academic: Individual Work
Source: Course Program
Complete Year: 2021




