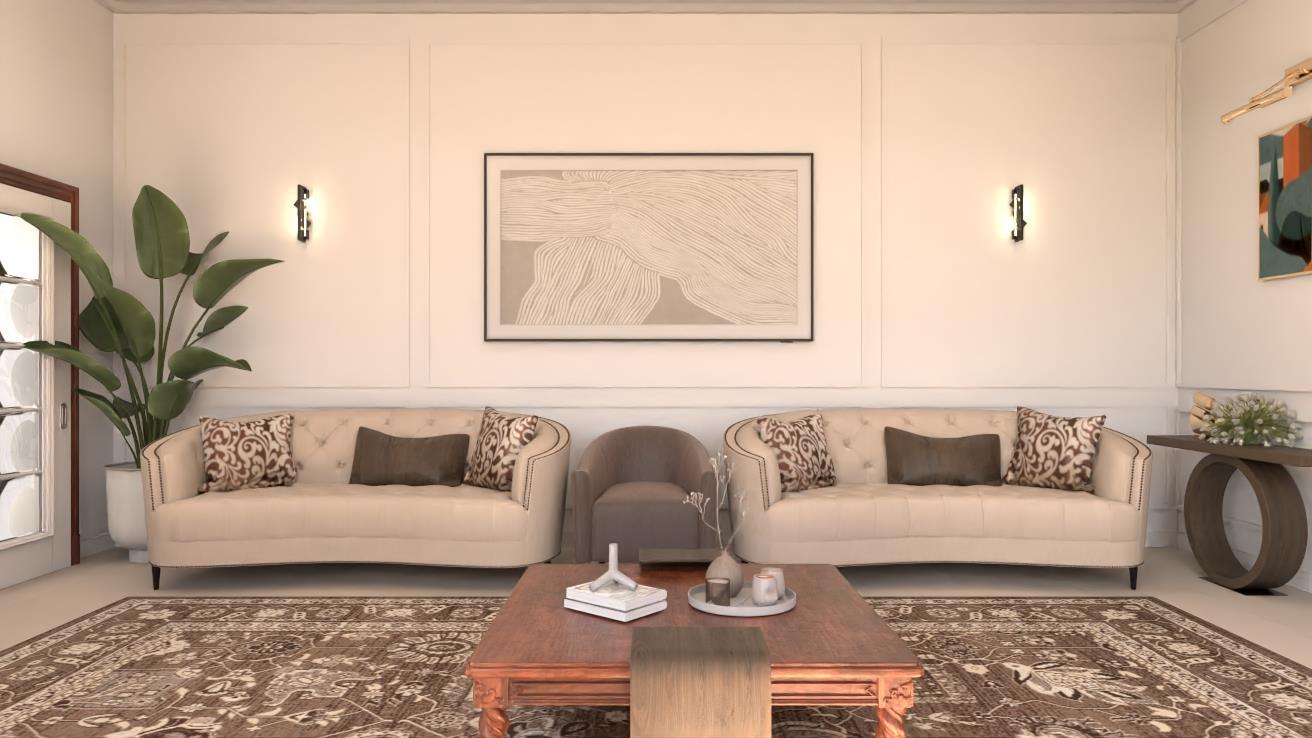

Portfolio
Architecture and interior design
me
Alzhraa Ahmed Ibrahim ARCHITECT
Education
B.S in Engineering, Architecture department. July 2022.
University: Egyptian Russian University.
Graduation Project.
Renewable Energy Research Center in Zafarana city with grade A.
personal information
Date of birth: June,1999
Nationality: Egyptian
Material status: single
profile
A highly passionate architect with a deep interest in sustainability and creating 3d models with different software , I am excited to apply my knowledge and skills to contribute to the field of architecture after graduating with a degree in architecture.
Language
Arabic: native English: v. good internships
1- Altasmeem Alhadeeth engineering consultant
11/2023 – till now -Sharjah
2- Harmony Art engineering consultant
07/2021 - 08/2021 -Sharjah
courses
BIM Diploma with WYA (The platform that is training students and engineers in architecture And engineering technology).
Course Completed ( Revit basics – Modeling advancedFamilies and parameters-Revit skills and technicality)
Technical skills
1- 3d max.
2-Autocad.
3- Revit.
4- photoshop.
5- v.ray
6- Lumion.
7- Microsoft Office.

Renewable energy research center
contents


Revit modeling

modern villa
interior design

Working design projects.


landscape
villa Classic villa
01 RENEWABLE ENERGY RESEARCH CENTRE


THE PROJECT IS A RESEARCH CENTER FOR RENEWABLE ENERGY: solar, wind and biomass energy but consists of some cultural spaces such as a conference hall, library and museum dedicated to solar and renewable energy, which is expected to attract tourists, students and businesses.
CONCEPT.
WIND SPEED IN THE RED SEA REGION IS HIGH DUE TO THE PRESENCE OF the Hijaz Mountains, Sinai and the Red Sea, which makes this region work as a tunnel. So, the block of laboratories and administration was made as a mountain and in front of the public services, which makes this area also work as a tunnel and allows the passage of air and gives thermal comfort to users






 Ground floor.
First floor.
2nd floor.
3rd floor.
Ground floor.
First floor.
2nd floor.
3rd floor.





MODELING










MEDICAL CENTER

GALLERY


02 CLASSIC VILLA
CLASSIC VILLA

CLASSIC VILLA
02



03 MODERN VILLA
ModernContemporary Style Villa

Modern Minimalist Villa





INTERIOR DESIGN

RECEPTION


 NIGHT SHOT
CLOSE SHOT
NIGHT SHOT
CLOSE SHOT



MASTER BEDROOM



Girl's Bedroom.


LANDSCAPE



WORKING
VILLA PROJECT

VILLA PROJECT

VILLA PROJECT

Residential Building

Residential Building

Residential Building

Residential Building


