CUHK . ARCH 2222 . 01234567 . ZACHARY WONG
SELF INTRODUCTION
After Zachary completed his undergraduate and postgraduate studies at the Chinese University of Hong Kong, he has been working as a registered architect on award-winning and high profile projects, including Mei Ho House, Taikoo Li, East Kowloon Cultural Centre, Baoan Performance Centre, and New Territories East Cultural Centre. Zachary specializes in institutional design, especially theatrical design, His specialties ranges from design and construction to research studies.
Zachary has veteran experiences in BIM practices project types and across different platforms. He excels in both ArchiCAD and Revit and contributes to his professional and academic works.
He is actively involved in both professional and community work and actively contributes to the field in his exhibition works locally and internationally, in Hong Kong, Taiwan, Japan, and London. He was shortlisted in the HKIA Young Architect Award in 2017 and curated the London Festival of Architecture, Hong Kong Exhibition in 2019.
1
ASSIGNMENT TEMPLATE
:
Requirements:
File Format : PDF (by InDesign)
Dimensions : 198 mm x 198 mm
Bleed : 3 mm
Format : Facing pages exported in pages
File Naming : (StudentID)_(Name)_(Assignment No)_(Description)
Example : 12345678_WHWONG_1_PDF
2
Essential Information
CUHK ARCH 2222 01234567 ZACHARY WONG Course Student ID Name SECTION COVER
Assignment Content CONTENT PAGE
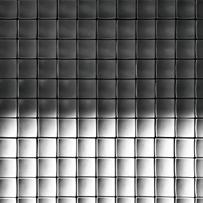
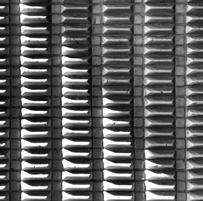
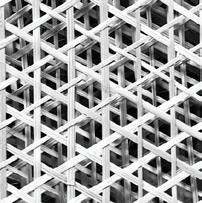
Assignments should be handed in in PDF format including information required for the lesson's assignment. Apart from the essential information highlighted above, students are encourage to explore and provide their own presentation.
The assignment should be completed in InDesign and prepare with the final portfolio in mind. The final portfolio will be the combination of the course assignments of each students.
3
3 2 ASSIGNMENT 1 Students are asked to take three photos of the textures and patterns found in the city. Students are then required to translate the photos into 2D digital vector images by the programme of their choices, like Illustrator, Vector Works, AutoCAD. Students will describe the reasons of the selection of the software or methods, and the challenges they encounter during the translation. Assignment 2D file and minimum 2 pages PDF CITY TEXTURE Pattern Tile Rectangular array Pattern : Tile Rectangular array Software: Illustrator Tools: Path and rectangles The pattern is simple and straight forward, simple path and rectangle can achieve the result fastest. Pattern II : Tile Rectangular array Pattern II Tile Rectangular array Software: Illustrator Tools: Path, rectangles and paint bucket The pattern is more complex but still applicable to be achieved with Illustrator, paint bucket is used for inuititve color filling. Pattern III Basket weave Hexagonal array Pattern III : Basket weave Hexagonal array Software: AutoCAD and Illustrator Tools: Import and paint bucket The pattern is most complex, AutoCAD is used to draft the basic pattern first for accuracy and then imported to Illustrator for colour filling.
Assignment No. Pg. No. Pg. No.
ASSIGNMENT 1
CITY TEXTURE
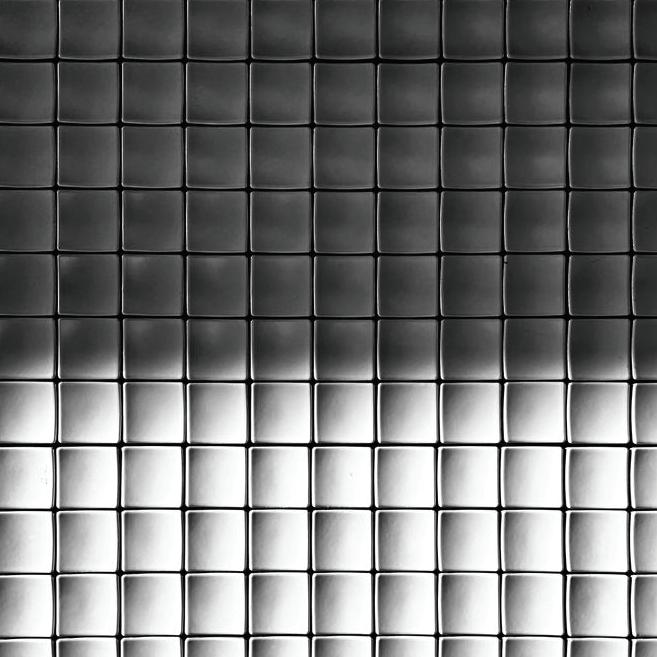
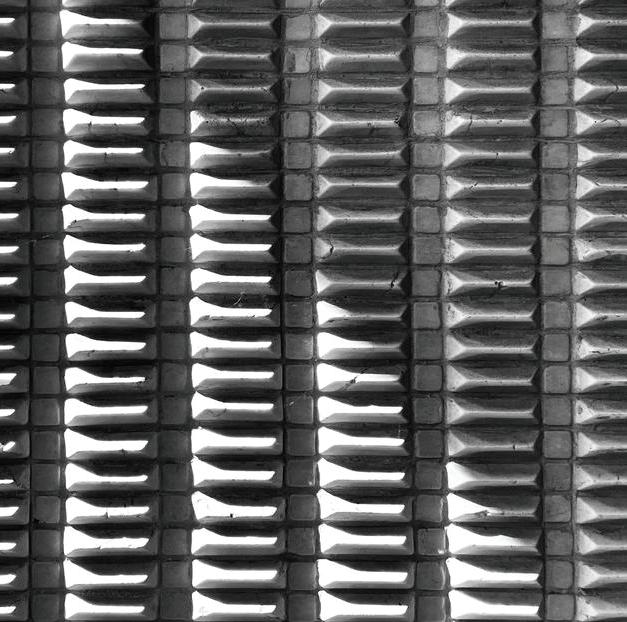
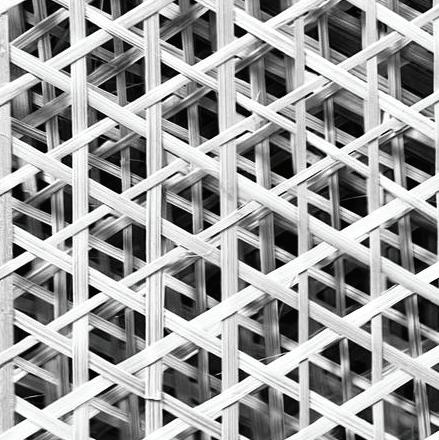
Pattern I : Tile Rectangular array
Students are asked to take three photos of the textures and patterns found in the city. Students are then required to translate the photos into 2D digital vector images by the programme of their choices, like Illustrator, Vector Works, AutoCAD. Students will describe the reasons of the selection of the software or methods, and the challenges they encounter during the translation.
Submittals :
1. Assignment PDF : translated images and description text
2. Working 2D files in ZIP file (.AI / .DWG)
4
Pattern II : Tile Rectangular array
Pattern III : Basket weave Hexagonal array
Pattern I : Tile
Rectangular array
Software: Illustrator
Tools: Path and rectangles
The pattern is simple and straight forward, simple path and rectangle can achieve the result fastest.
Pattern II : Tile
Rectangular array
Software: Illustrator
Tools: Path, rectangles and paint bucket
The pattern is more complex but still applicable to be achieved with Illustrator, paint bucket is used for inuititve color filling.
Pattern III : Basket weave
Hexagonal array
Software: AutoCAD and Illustrator
Tools: Import and paint bucket
The pattern is most complex, AutoCAD is used to draft the basic pattern first for accuracy and then imported to Illustrator for colour filling.
5
ASSIGNMENT 2
Students are asked to select one pattern from previous assignment to develop a single module. The module does not neccessary to be an exact replication of the 2D patter. The module is then repeated to form a shelter of dimension 5m x 5m x 3m high. The shelter formed should be abled to define internal and external space. Students may take reference to their Y2 first studio project for inspirations
Students are not restricted to the selection of software to develop the design, but during tutorials Rhino are used to demonstrated the assignment.
Submittals (29/1/2024) :
1. Assignment PDF : screen captures of module / 1 elevation / 1 overview
2. 3D model file (.SKP / .3DM)

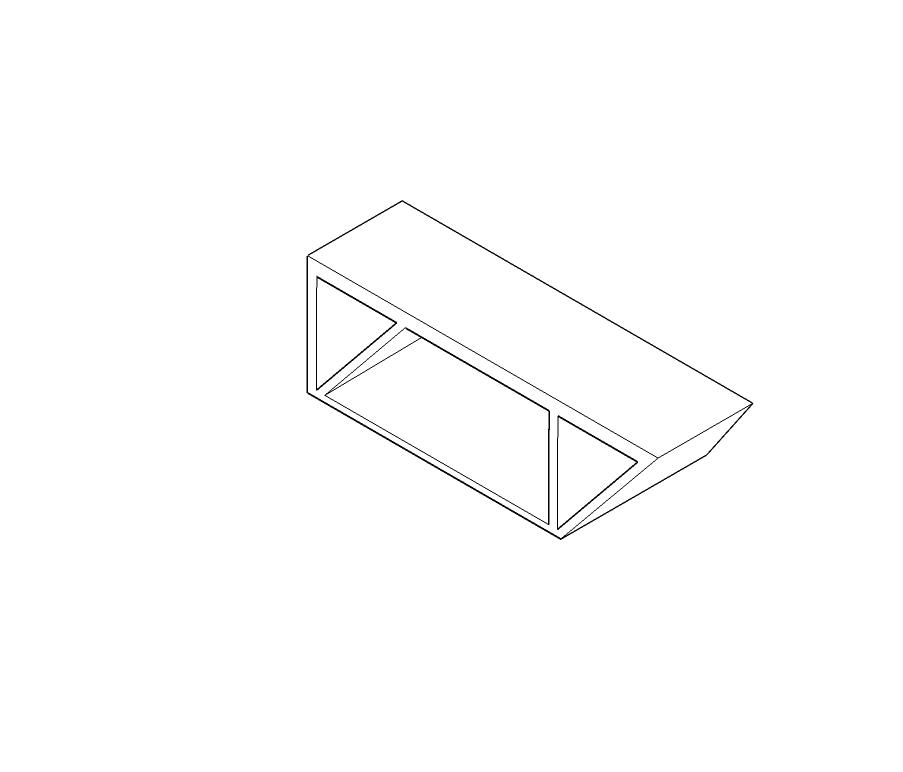
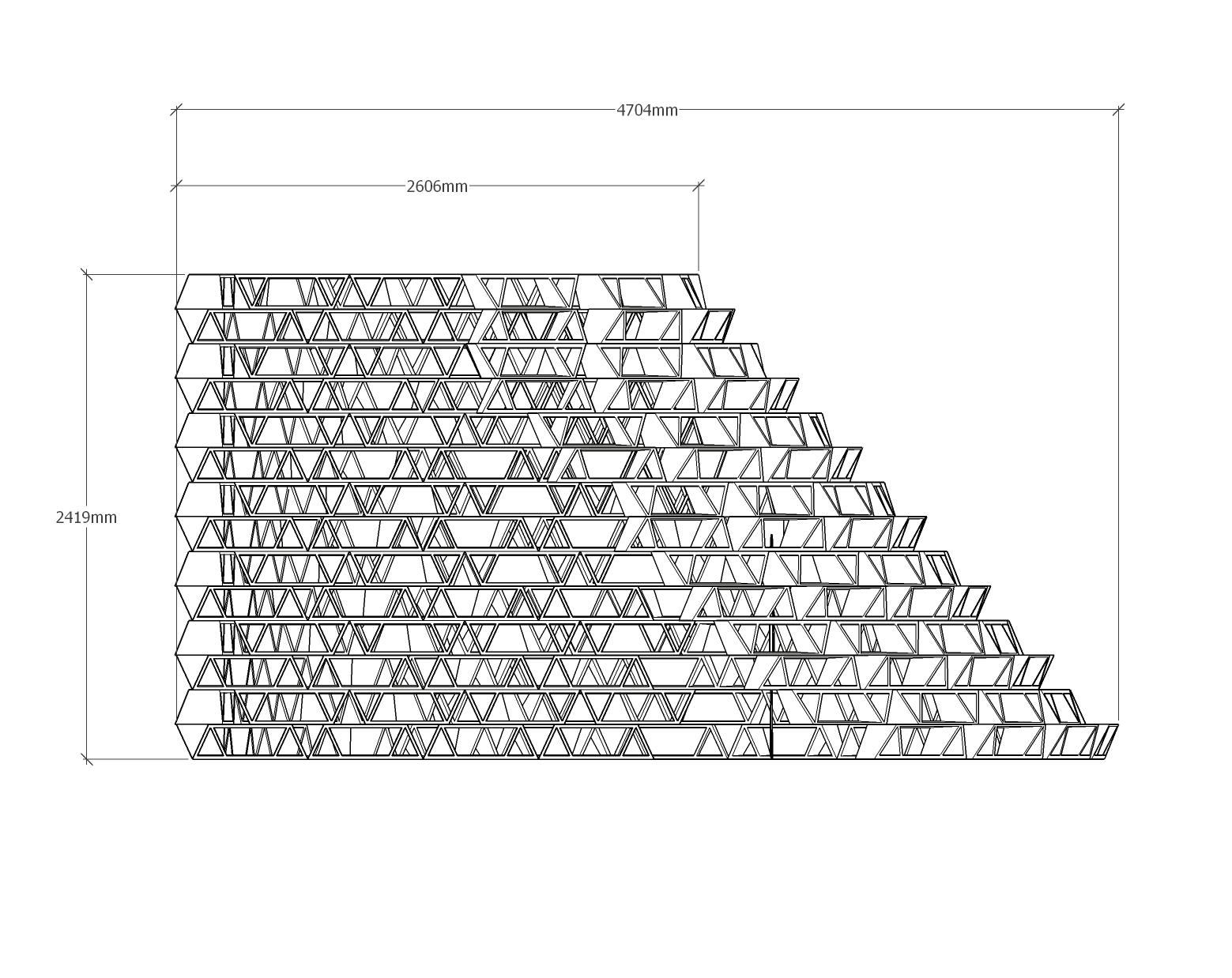
6
Module Dimension
Module 3D
Overall Dimensions
TEMPORARY PAVILION
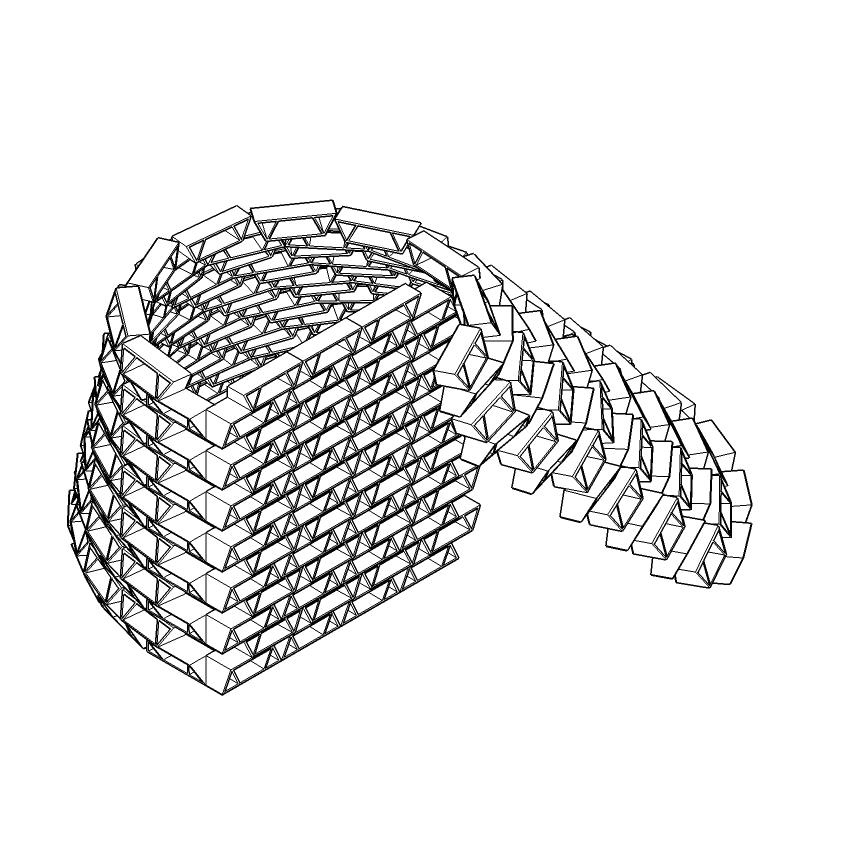
7
Overall View
ASSIGNMENT 3
This assignment aims to provide insign to students for the material, in-model style and camera / scene setting. Students are asked to add library objects like people, animals or vegetations to provide a sense of scale. Students should also learn to tie dimensions in the 3D model. Students will set scene / camera and export the views for the final design of the shelter.
Submittals :
1. Assignment PDF : 2 external view and 1 internal view
2. 3D model file (.SKP / .3DM)
3. Name the Pavilion (1 Adjective + 1 Noun)
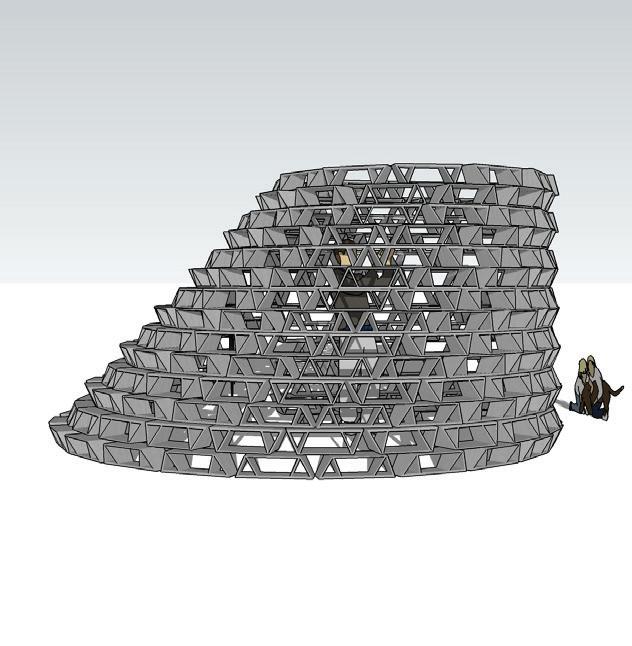
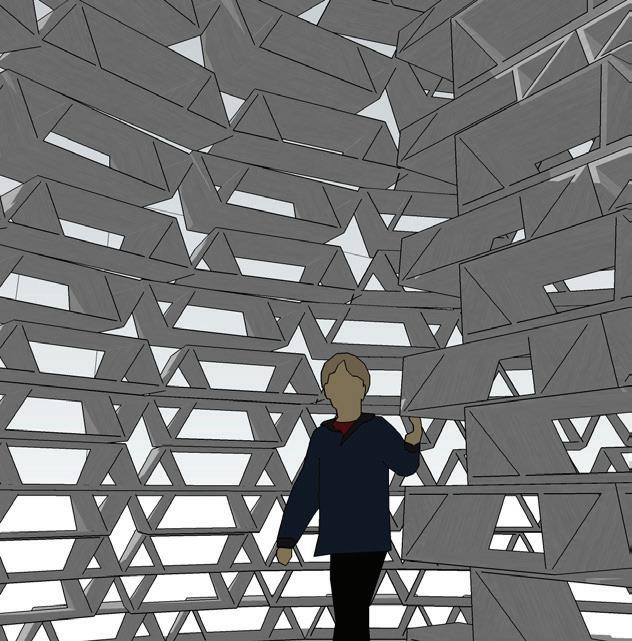
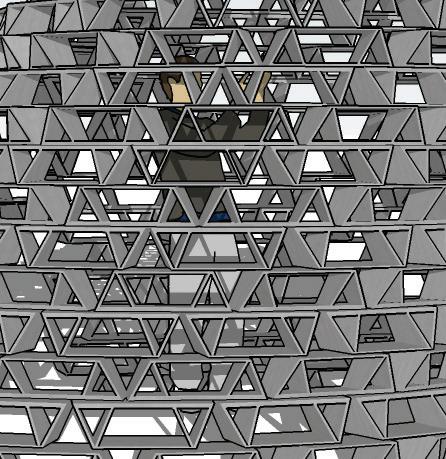
8
TEMPORARY PAVILION
Overall view
Internal view
close-up view
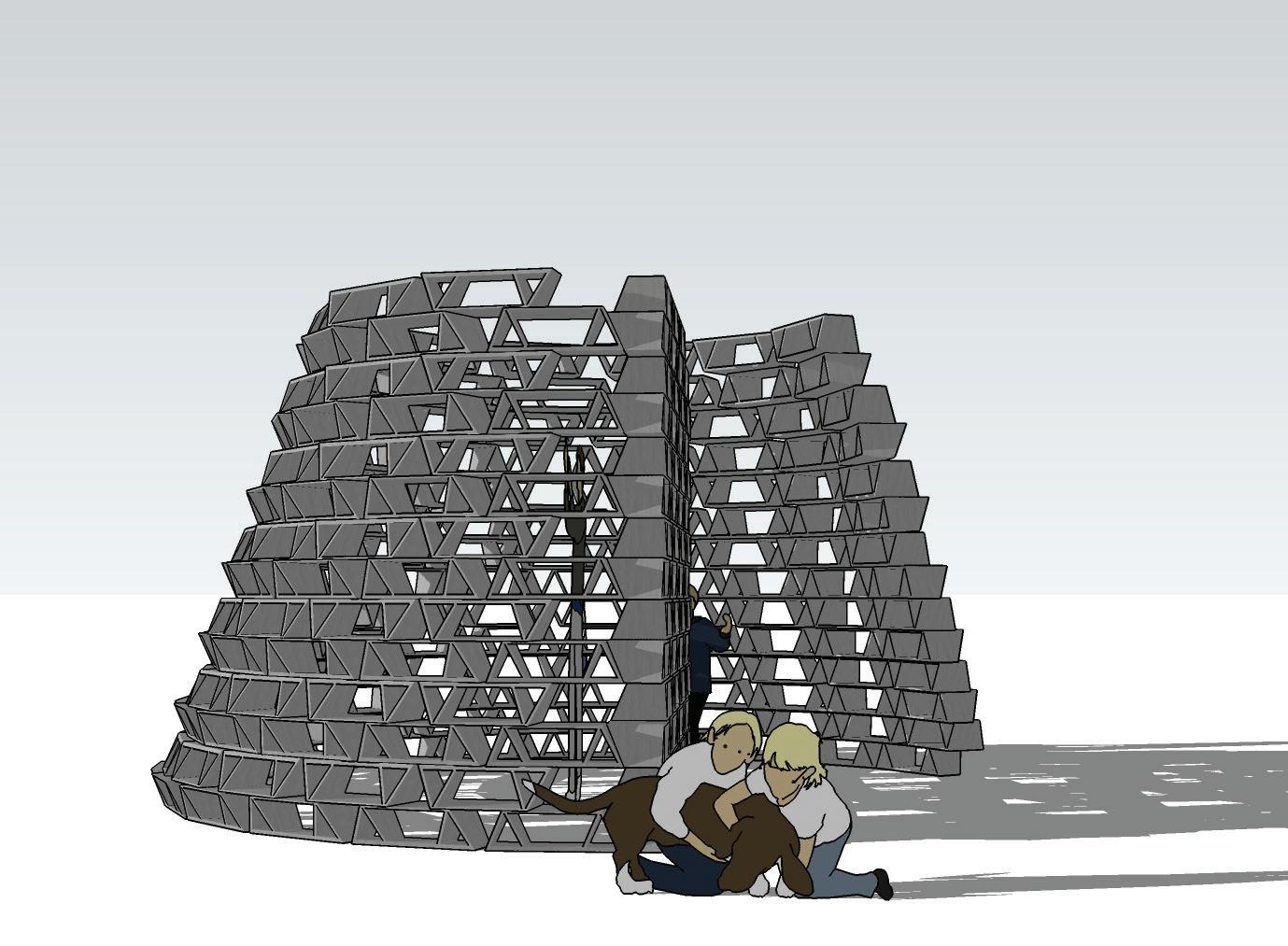
9
Overall view 2
ASSIGNMENT 4
90 SQM House
Students are introduced to the BIM concept, ArchiCAD was used as a demonstration. Students are asked to select from the following two criterias within the given site area.
Given:
1. 12m x 12m Site
Choices :
1. Function : Living / Working / Gathering
2. Proportion :
Tall (3 storeys of 3mH with total 90 sqm. floor area)
Thin (2 storeys of 3mH with total 90 sqm. floor area)
Flat (1 storey of 3mH with total 90 sqm. floor area)
Students are expected to understand the basic modeling skills in BIM and noticed the difference comparing to non-BIM modeling softwares.
Submittals :
1. 3D BIM file (.pln)
2. Name the House (1 Adjective + 1 Noun)
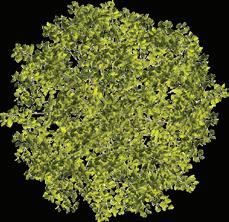
10
1 2 3 4 5 6 7 8 9 10 11 12 13 14 15 16 17 18 DOWN UP 18R x 0.169 17G x 0.278 West Elevation North
Elevation
Elevation G/F Plan
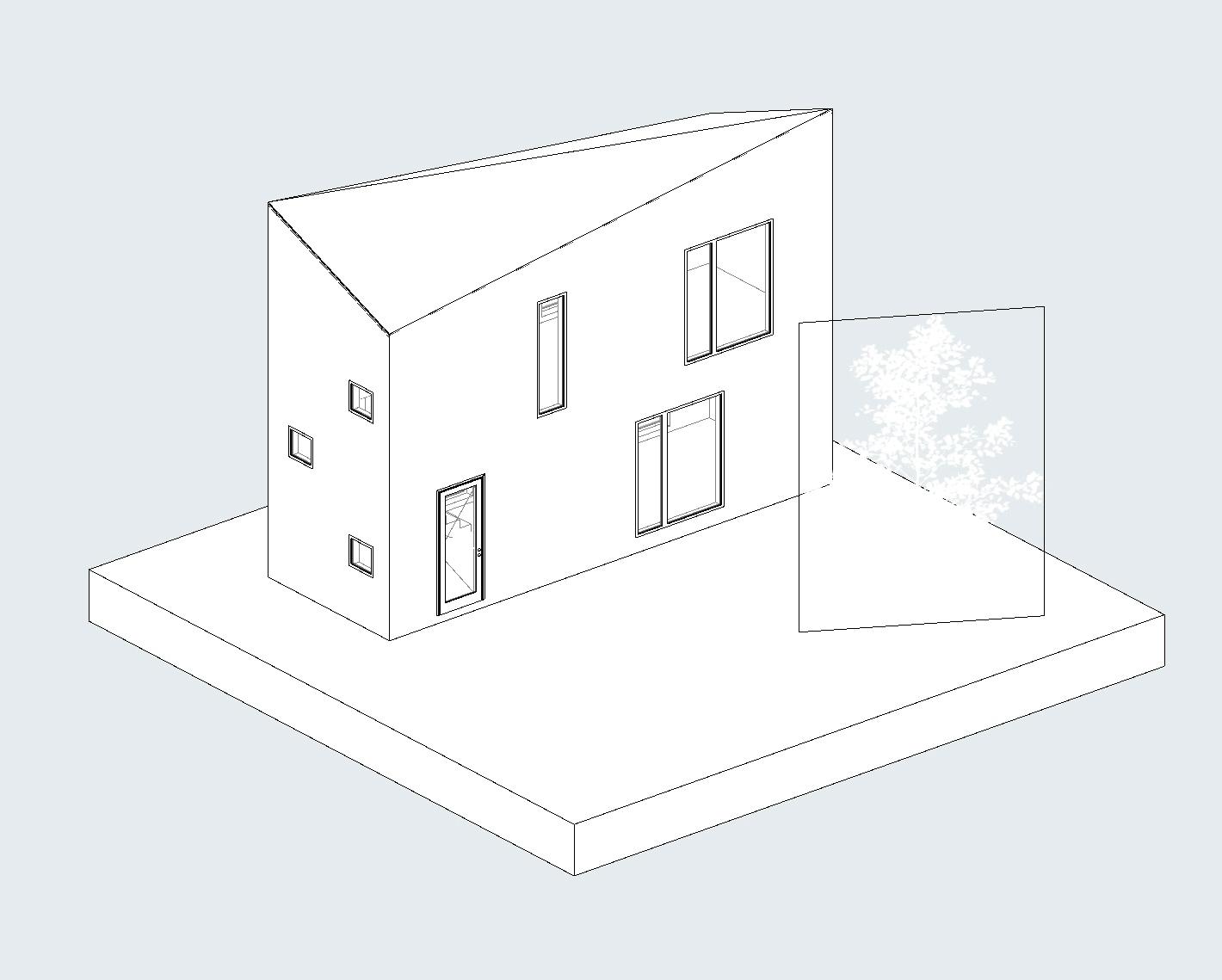
11
Overall
View
ASSIGNMENT 5
COLLABORATION
An important aspect of BIM is the ability to collaborate. Students are given a master layout plan. Each student will sign up on the Blackboard for a lot number and place their design in the previous assignment into the neighbourhood. Students may continue to work on the previous assignment simultaneously. Students can familiarise themselves with the method and effect working in a multi file environment. The federated models collected from all students will be used in the next assignment during visualisation.
Given:
1. 3D MLP file (.pln)
Submittals :
1. Assignment PDF : 3D overview & master layout plan
2. 3D design file (.mod)
3. 3D MLP file with student design module (.pln)
12
01 02 03 04 05 06 07 08 09 10 36 37 38 39 40 11 12 13 14 15 16 17 18 19 20 41 42 43 44 45 46 47 48 49 50 51 52 53 54 55 56 57 58 59 60 31 32 33 34 35 61 62 63 64 65 66 67 68 69 70 21 22 23 24 25 26 27 28 29 30
Layout Plan
Master
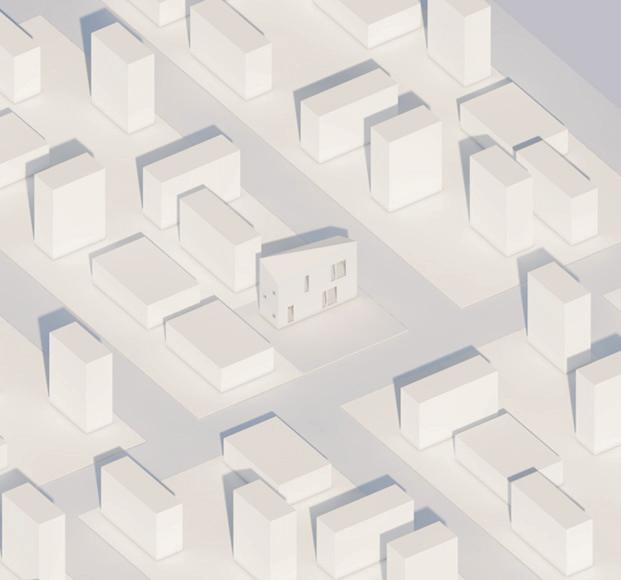
13
Overall View
ASSIGNMENT 6
DOCUMENTATION
Following the previous assignment, students are asked to document their design. Students are expected to learn layout, annotation, view settings in the BIM software, as well as information input in the model. The BIM software should be able to assit the student to present their idea. Students should be able to appreciate the convenience of BIM model in the documentation process.
Submittals :
1. Assignment PDF : annotated plans for each floor, 2 elevations & 2 sections in layout

14
GSEducationalVersion Modified by Checked by Drawing Name GF ARCH2222 Digital Media Assignment 5 BIM Modeling Drawing Status Drawing Scale 1:50 Layout ID A.01.1 Revision Date Date RevID ChID Change Name Date Company Title Revision History CUHK School of Architecture Lee Shau Kee Architecture Building The Chinese University of Hong Kong Shatin, NT HKSAR 1 2 3 4 5 6 7 8 9 10 11 12 13 14 15 16 17 18 DOWN UP 18R x 0.169 17G x 0.278 0.200 3.200 0.600 2.200 1.800 0.800 0.200 0.200 0.200 1.500 0.600 0.300 0.200 9.000 3.000 +0.040 South Elevation North Elevation S-01 S-01 S-02 S-02 01 Living Room 22.360 m2 Full Height Window 0. GF 1:50

15 GSEducationalVersion Modified by Checked by Drawing Name 1F ARCH2222 Digital Media Assignment 5 BIM Modeling Drawing Status Drawing Scale 1:50 Layout ID A.01.2 Revision Date Date RevID ChID Change Name Date Company Title Revision History CUHK School of Architecture Lee Shau Kee Architecture Building The Chinese University of Hong Kong Shatin, NT HKSAR 1 2 3 4 5 6 7 8 9 10 11 12 13 14 15 16 17 18 DOWN UP 18R x 0.169 17G x 0.278 South Elevation North Elevation S-01 S-01 S-02 S-02 0.200 1.000 1.800 2.400 0.600 2.800 0.200 0.200 0.200 0.600 1.800 0.200 9.000 3.000 +3.040 02 Study Room 22.360 m2 1. 1F 1:50

16 GSEducationalVersion Modified by Checked by Drawing Name South Elevation ARCH2222 Digital Media Assignment 5 BIM Modeling Drawing Status Drawing Scale 1:100 Layout ID A.02.1 Revision Date Date RevID ChID Change Name Date Company Title Revision History CUHK School of Architecture Lee Shau Kee Architecture Building The Chinese University of Hong Kong Shatin, NT HKSAR 9.000 7.276 7.426 9.000 North Elevation 1:100 South Elevation 1:100

17 GSEducationalVersion Modified by Checked by Drawing Name Building Section ARCH2222 Digital Media Assignment 5 BIM Modeling Drawing Status Drawing Scale 1:50 Layout ID A.03.1 Revision Date Date RevID ChID Change Name Date Company Title Revision History CUHK School of Architecture Lee Shau Kee Architecture Building The Chinese University of Hong Kong Shatin, NT HKSAR +3.040 +0.040 0.190 3.000 2.789 0.280 1.018 -0.150 6.903 2.097 9.000 01 Living Room 22.360 m2 02 Study Room 22.360 m2 -0.150 +0.040 +3.040 0.190 2.750 0.250 3.101 0.211 0.775 1.752 1.248 3.000 02 Study Room 22.360 m2 01 Living Room 22.360 m2 S-01 Building Section 1:50 S-02 Building Section 1:50
ASSIGNMENT 7
VISUALISATION
Apart from embedded visualisation function in the BIM software, students are asked to use external rendering programme to demonstrate their visualisation skills. In addition, previous assignments of the class are combined into a neighbourhood. Students will make use of the neighbourhood that they have created to perform the visualisation assignment. Comparing to traditional rendering softwares, new rendering softwares based on gaming engine offer a much more intuitive experience.
Twinmotion is adopted as the tutorial example, but students are not restricted to the software of choice, for example VRay, Enscape, Lumion.
Submittals :
1. Assignment PDF : 1 birdeye view, 2 external views & 2 internal views
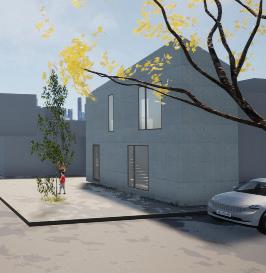
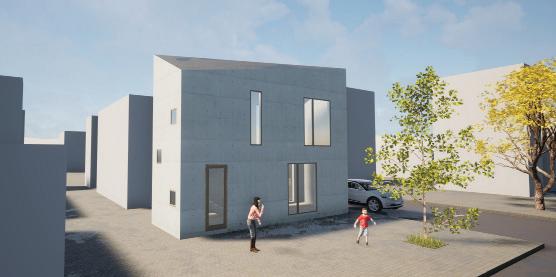
18
External view 1
External view 2
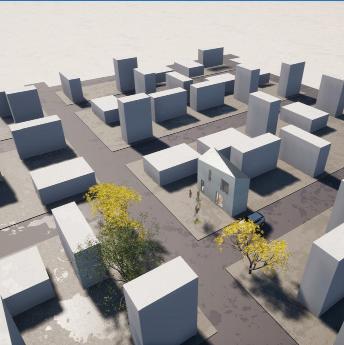
19
Birdeye View
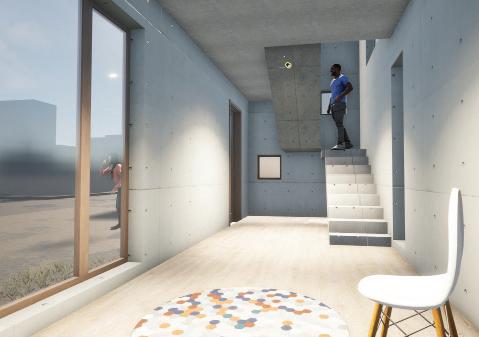
20
Internal view 1
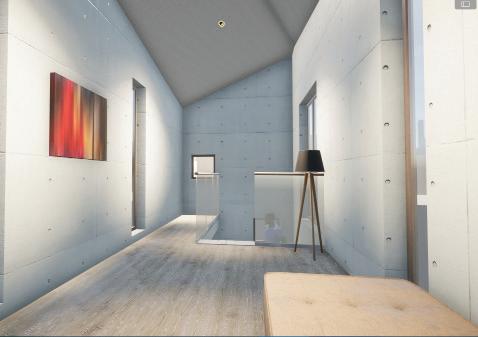
21
Internal view 1
ASSIGNMENT 8
ARTIFICIAL INTELLIGENCE
Artificial intelligence is an aspect not to be overlooked. Students are asked to use AI image generator to produce images based on their previous assignment. The assignment target to let students to understand the pros and cons, challenges and opportunities offered by the new technology. Students are also required to describe their observations for the use of AI in the process of obtaining their resultant images.
Submittals :
1. Assignment PDF : 2 external views & 1 internal view
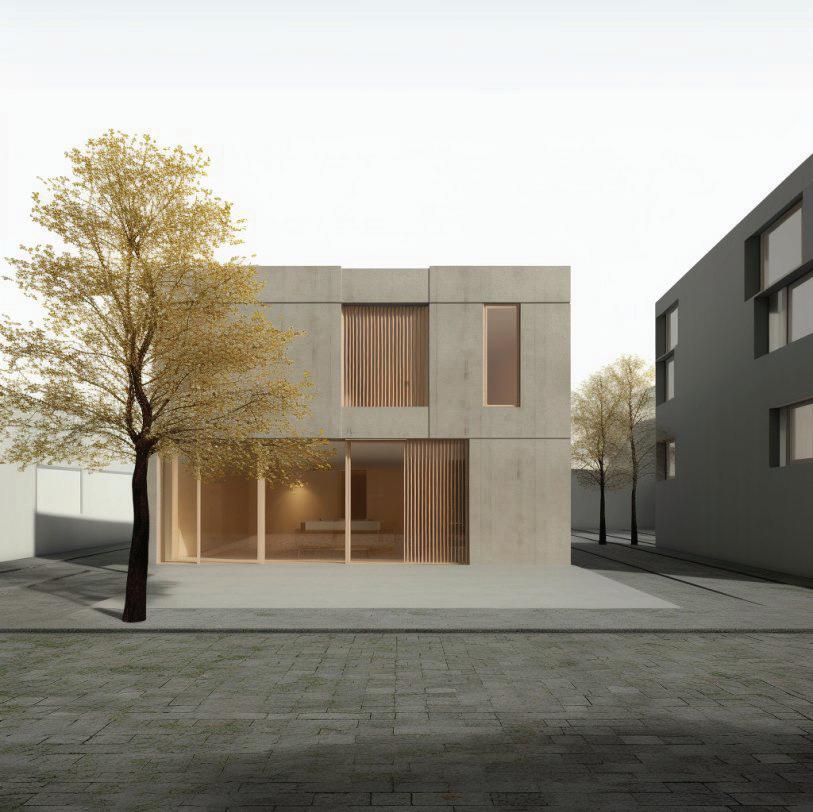
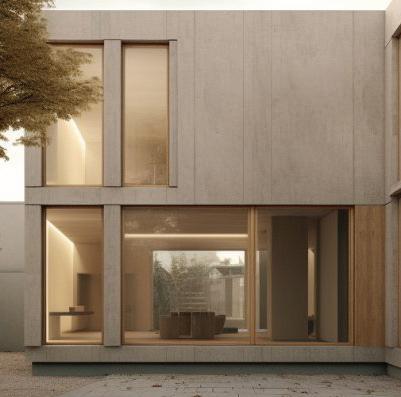
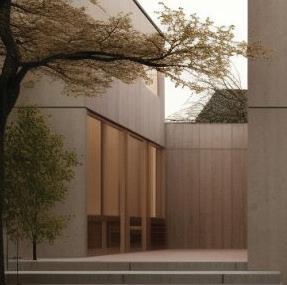
22
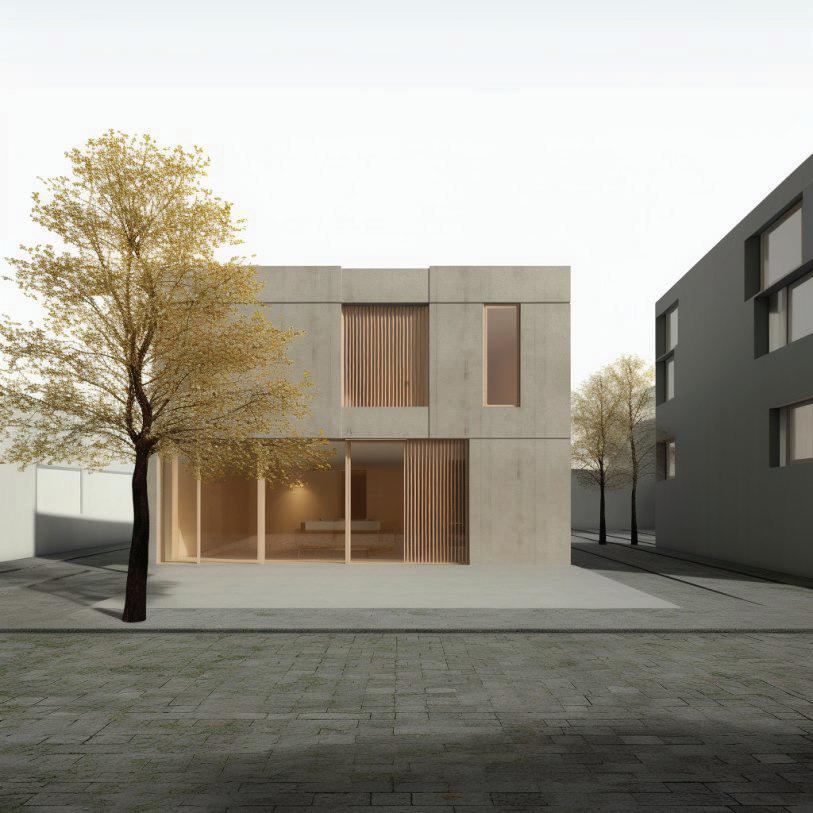
23
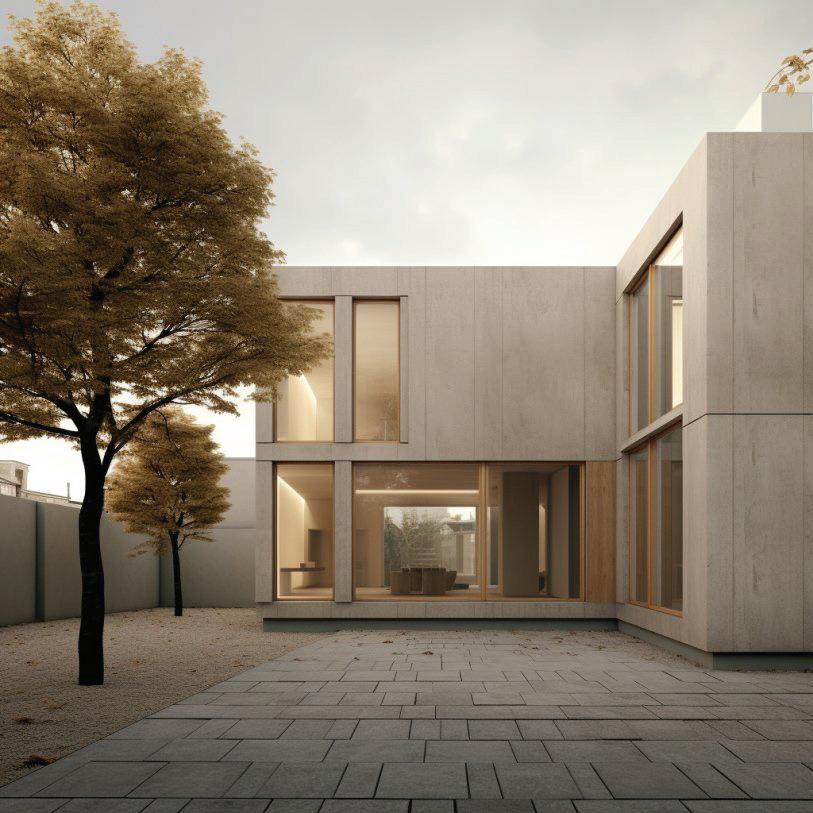
24
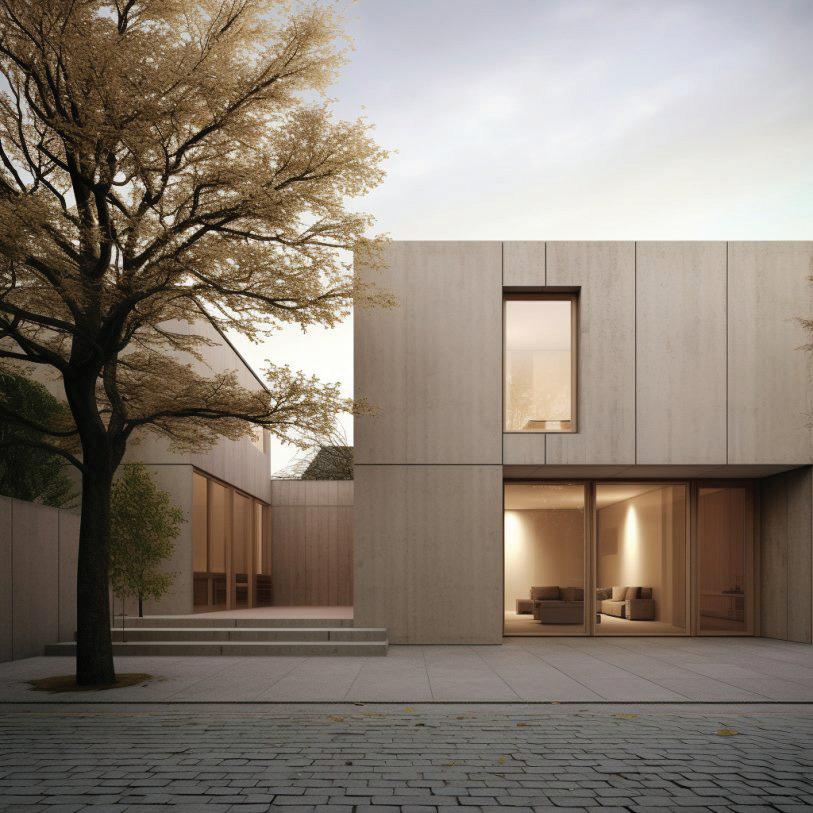
25
FINAL ASSIGNMENT
Section Cover Content Pages
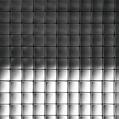
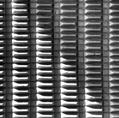
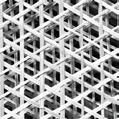
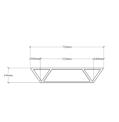
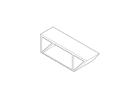
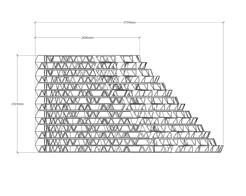
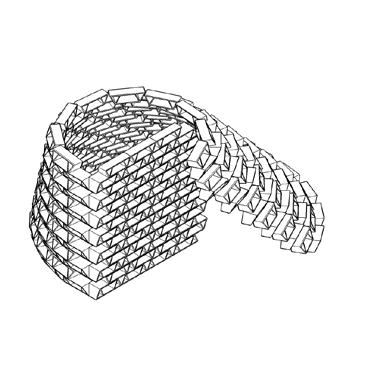

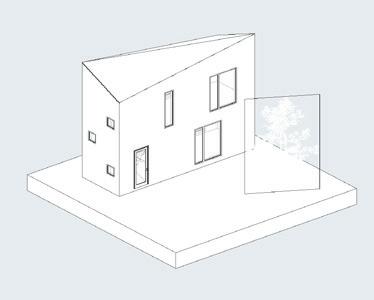


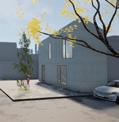
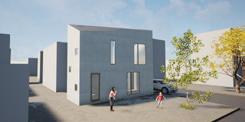
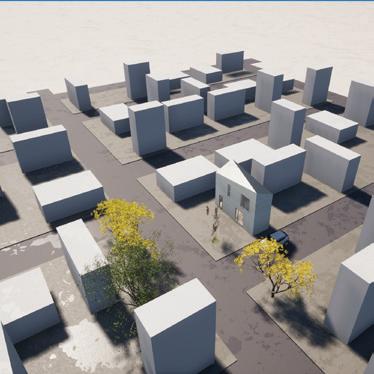
26 PORTFOLIO CUHK ARCH 2222 01234567 ZACHARY WONG 11 10 ASSIGNMENT 5 Following the previous assignment, students are asked to document their design. Students are expected to learn layout, annotation, view settings in the BIM software, as well as information input in the model. The BIM software should be able to assit the student to present their idea. Students should also appreciate the convenience of BIM model in the documentation process. Assignment PDF file containing plans elevations sections A.01.2 South Elevation North Elevation S-02 S-02 0.200 0.600 1.800 0.200 02 Study A.01.1 South Elevation North Elevation Living Full Height Window BIM DOCUMENTATION 9 8 ASSIGNMENT 4 Students are introduced to the BIM concept, ArchiCAD was used as a demonstration. Students are asked to select from the following two criterias within the given site area. 1. Function Living Working Gathering 2. Proportion Tall (3 storeys with total 60 sqm. floor area) Thin (2 storeys with total 60 sqm. floor area) Flat (1 storey with total 60 sqm. floor area) Students are expected to understand the basic modeling skills in BIM and noticed the difference comparing to non-BIM modeling softwares. Assignment 3D BIM file South Elevation North Elevation BIM MODELING Elevation G/F Plan Overall View 5 4 ASSIGNMENT 2 Students are asked to select one pattern from previous assignment to develop single module. The module does not neccessary to be an exact replication of the 2D patter. The module is then repeated to form a shelter of dimension 5m x 5m 3m high. The shelter formed should be abled to define internal and external space. Students are not restricted to the selection of software to develop the design, but during tutorials Sketchup are used to demonstrated the assignment. Assignment 3D model file and screen captures of single module elevation 3D overall view Module Dimension Module 3D Overall Dimensions Overall View TEMPORARY SHELTER 15 14 ASSIGNMENT 6 Apart from embedded visualisation function in the BIM software, students are asked to use external rendering programme to demonstrate their visualisation skills. In addition, previous assignments of the class are combined into neighbourhood. Students will make use of the neighbourhood that they have created to perform the visualisation assignment. Comparing to traditional rendering softwares, new rendering softwares based on gaming engine offer much more intuitive experience. Twinmotion is adopted as the tutorial example, but students are not restricted to the software of choice. Assignment JPG file of minimum birdeye view external views 2 internal views VISUALISATION External view External view 2 Birdeye View 3 2 ASSIGNMENT 1 Students are asked to take three photos of the textures and patterns found in the city. Students are then required to translate the photos into 2D digital vector images by the programme of their choices, like Illustrator, Vector Works, AutoCAD. Students will describe the reasons of the selection of the software or methods, and the challenges they encounter during the translation. Assignment 2D file and resulted image and Word file CITY TEXTURE Pattern Tile Rectangular array Pattern Tile Rectangular array Software: Illustrator Tools: Path and rectangles The pattern is simple and straight forward, simple path and rectangle can achieve the result fastest. Pattern II Tile Rectangular array Pattern Tile Rectangular array Software: Illustrator Tools: Path, rectangles and paint bucket The pattern more complex but still applicable to be achieved with Illustrator, paint bucket used for inuititve color filling. Pattern III Basket weave Hexagonal array Pattern III Basket weave Hexagonal array Software: AutoCAD and Illustrator Tools: Import and paint bucket The pattern is most complex, AutoCAD used to draft the basic pattern first for accuracy and then imported to Illustrator for colour filling.
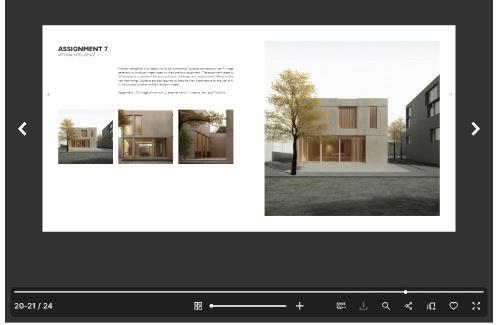
In the final assignment, students will put together all the previous assignment into single portfolio. The portfolio is to be uploaded online as a simple publication as a simple self publication gesture.
Submittals :
27
1. Portfolio PDF : single page export with 300 dpi in RGB, no bleed, no crop mark
2. ZIP file containing InDesign Package
3. Issuu portfolio link












































