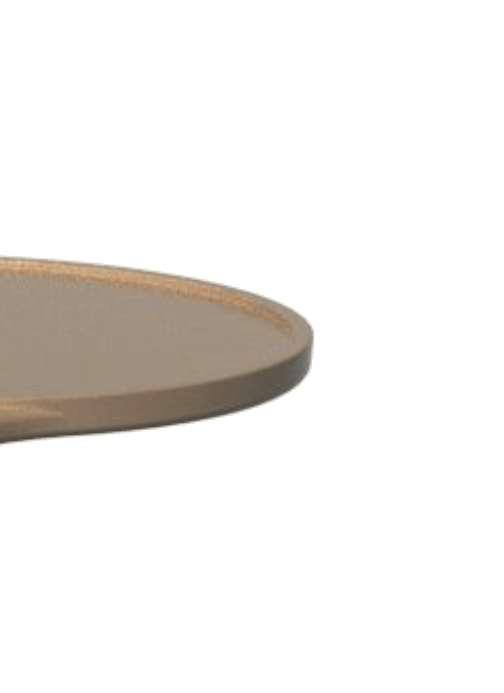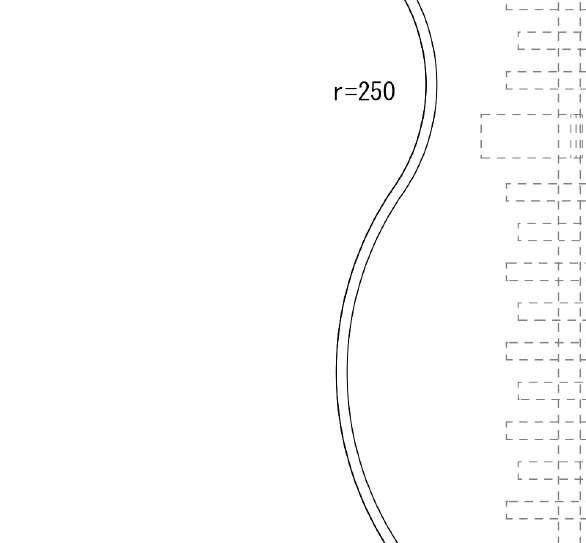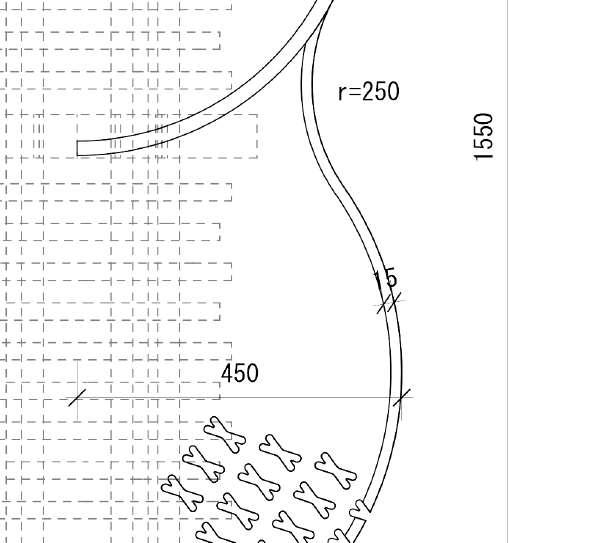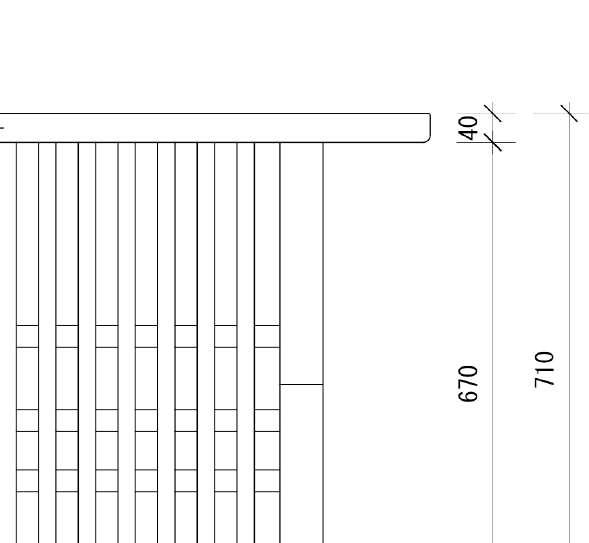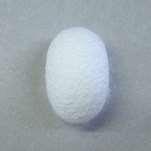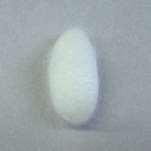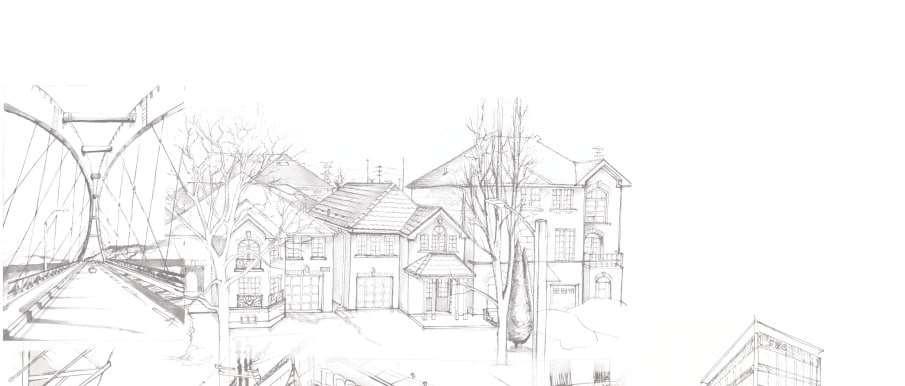

INDEX
SORENA SHOPPING MALL
COMPLEX RESIDENTIAL BUILDING
MUSEUM
URBAN ANALYSIS
OBATABETA RESORT
IIZUNA TOWN HALL
MAYUGURA FURNITURE
PHOTOGRAPHY
FREEHAND SKETCH
Location: Chitgar, Tehran
Status: Academic, conceptual project
Contributions: Diagrams,Visualization, Schematicdesign,Development design,Planning

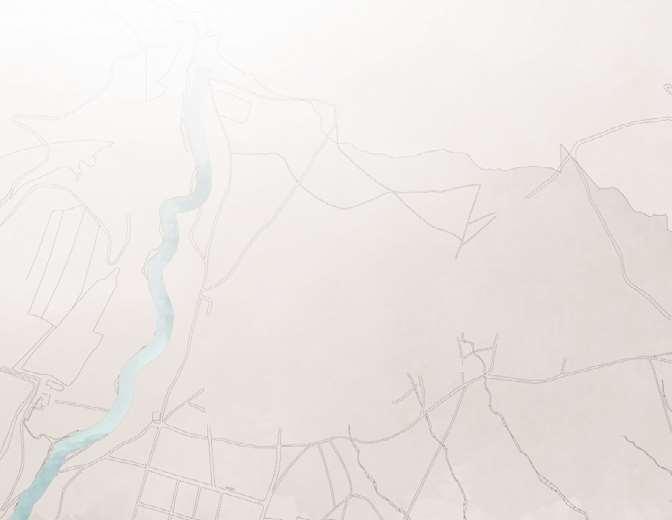




Software:3Dmax,V-ray,Photoshop
Sorena mall is an individual academic project located adjacent to the Chitgar artificial lake of Tehran. This region is a tourist hub and lively resort for various people around the country visiting Tehran. The site is surrounded by nature, mountains, and commercial and residential buildings.
The axis along the main splendid arch open a breeze circulation path from dry area (buildings and nature) to wet area (artificial lake). Furthermore, arches in the building are designed to invite and summon people in the site to the courtyard, which links exterior to interior and create dynamic environment. The building functions mainly as a shopping mall and contains other spaces such as a gym, community center, and indoor amusement park. These amenities provide the recreational necessities and dynamic place on a regional scale.
Site plan , Chitgar, Tehran, Iran





South-North, Perspective view

The building reinforced with two structural systems. Conventional and diagrid steel shell. The shell and exterior wall unified with diagrid system. In central part of the building, a long-span barred arch and vault formed the entrance of building mass.
Using precasted concrete as a core structure can be a good choice to make the designated shape. However since the building can be extremely balky it is recommended to apply lightweight concrete as much as possible.
South-North, closeup perspective, main entrance
Courtyard

Floor plan level -2, parking

Floor plan level -1, parking
Floor plan level 0
Floor plan level 1
Floor plan level 2
Cantilever balcony



Floor plan level 3
Department legend
Schematic diagram of Section cut & elevation



The initial challenge was arranging these units to maximize the area on the sloped site. Through a preliminary research and site inspection it was realized that there has been a limitation for building height. As a result to maintain the sensation of low-rise atmosphere, the building designed in two dichotomous mass placed horizontally.









Nevertheless, vertical green spaces and roof garden leverage a vibrant public realm for residence which creates a pleasant space for families and neighbors to mingle with each other.
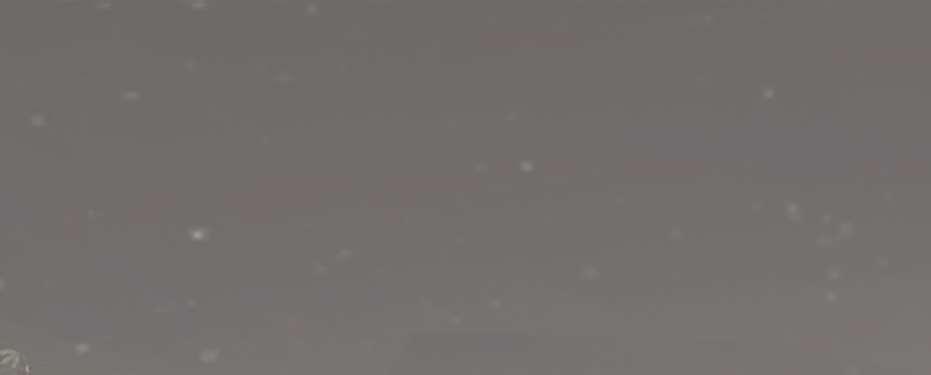
Perspective
Zoning legend

Material
Schematic Levels






MUSEUM
Location: Tehran, Iran


Status: Individual, academic project
Contributions: Visualization, Drafting and Details, Planning

Software: Revit, Autocad, Photoshop







 16- Finishing (plaster board or gypsum panel)
south to North.
Architecture and landscape.
16- Finishing (plaster board or gypsum panel)
south to North.
Architecture and landscape.
URBAN ANALYSIS

Location: Tajrish, Tehran
Status: Group study, Academical
Contributions: Diagrams
Software:Photoshop,Excel, Autocad
URBAN ANALYSIS
Location: Nagano, Japan
Status: Academical, Group project, Urban analytical project

Contributions: Diagrams,Sketch, analysis
Software:Excel,Photoshop
Floor plan level 2


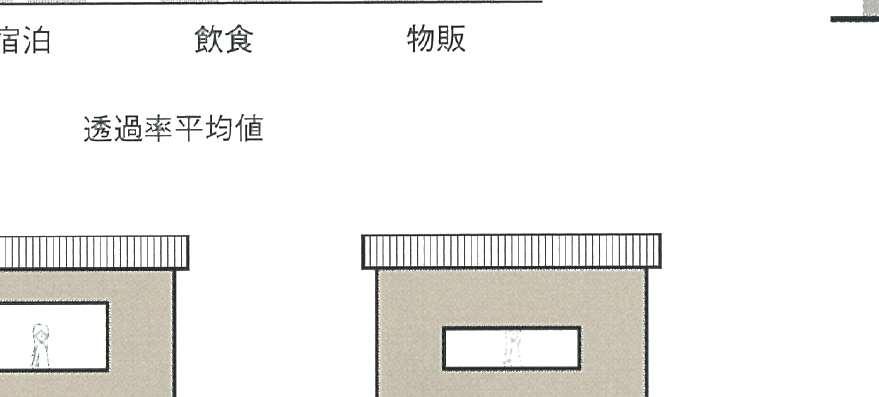
Percentage of openings








Map of the area with the analyzed building based on the age
Usage of building after renovation

Relationshipamongprice,owner cooperationinrenovation&age ofbuilding
Floorplanlevel3


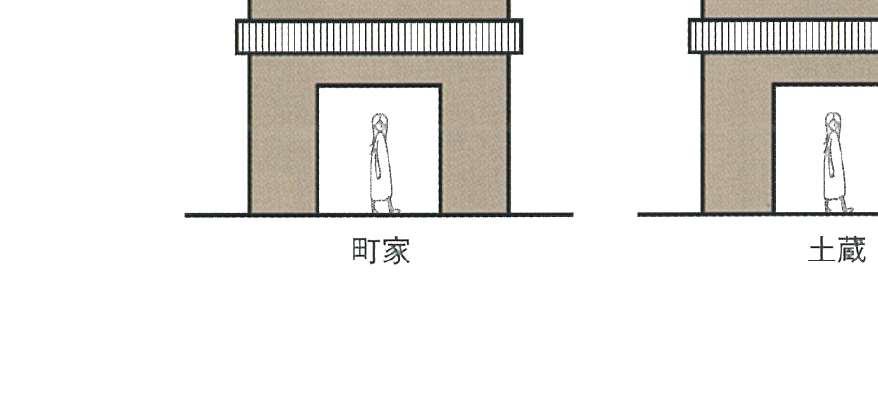


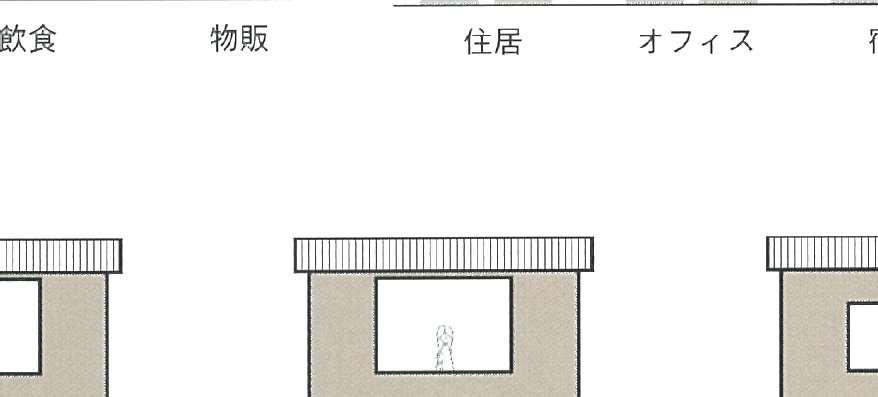



Color image scale
 Monzen area is a touristic hub in Nagano city owing to Zenkoji Buddhism temple which is famous historical spot dated back in 7th century. The chapter briefly showcases the former traces remaining in renovated building in this area. Overall, 32 properties were analyzed before and after renovation.
Monzen area is a touristic hub in Nagano city owing to Zenkoji Buddhism temple which is famous historical spot dated back in 7th century. The chapter briefly showcases the former traces remaining in renovated building in this area. Overall, 32 properties were analyzed before and after renovation.
Colorimagescaledevelopedby JapanesecolorpsychologistS.Kobayashi. Themethodallowsclassificationand correctionofimagesforvariouspurposes. Here8propertieswasdisplayed.





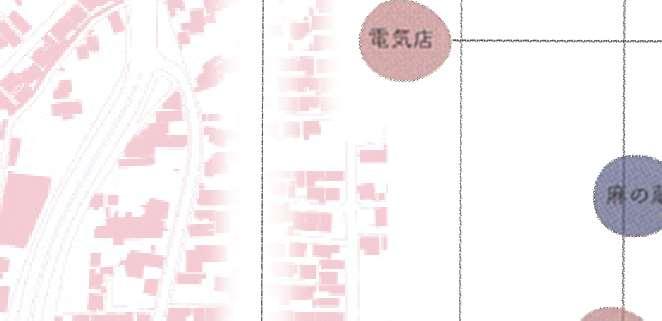

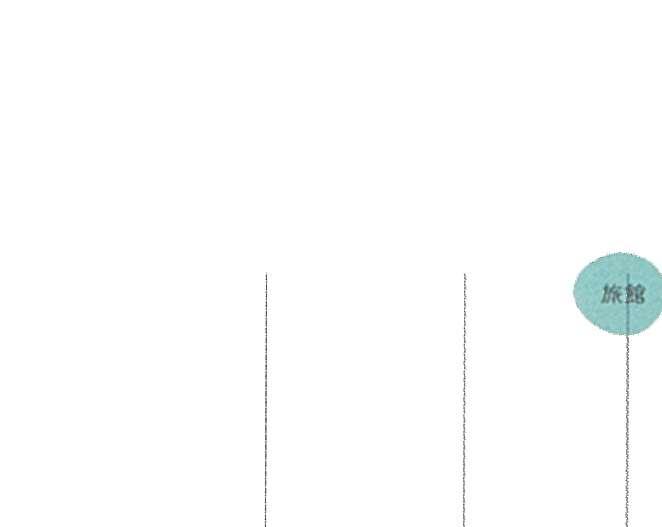
























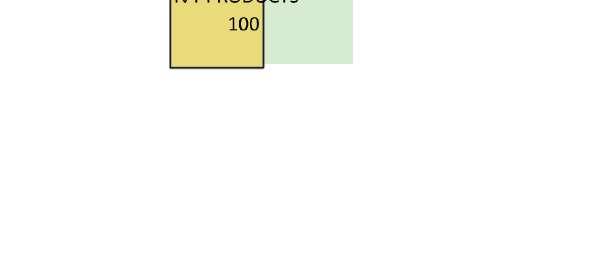




























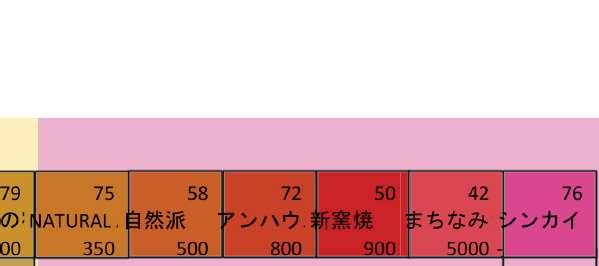











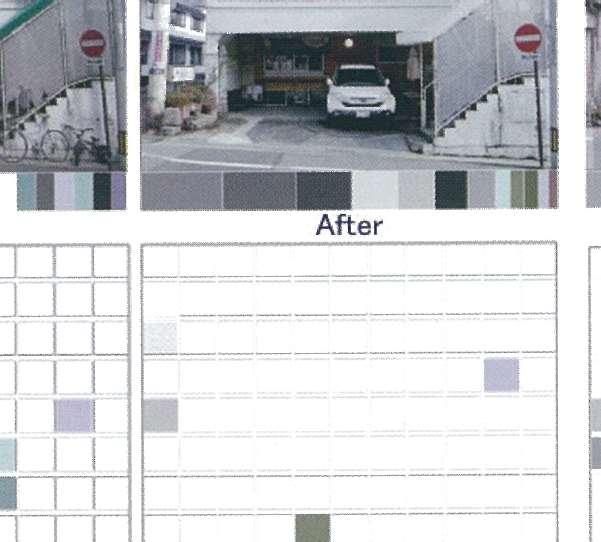







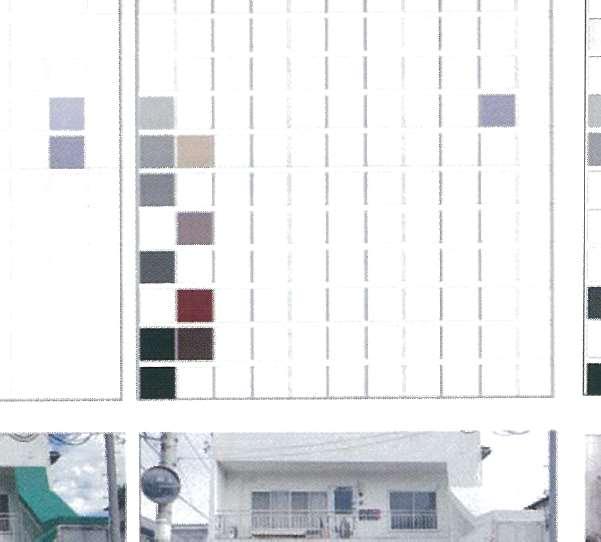





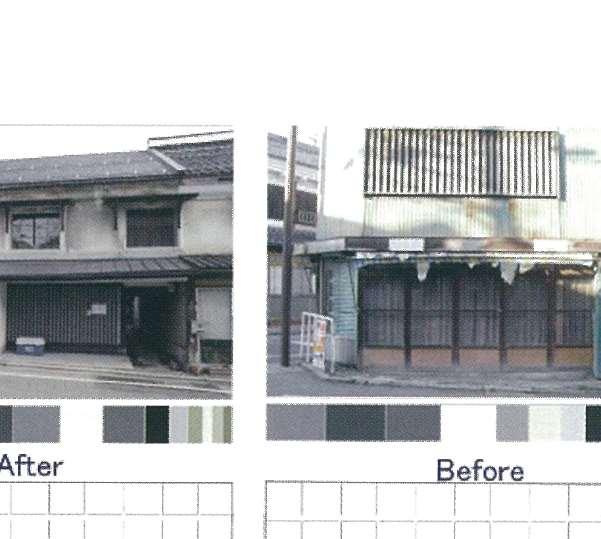







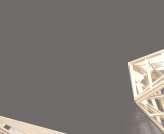









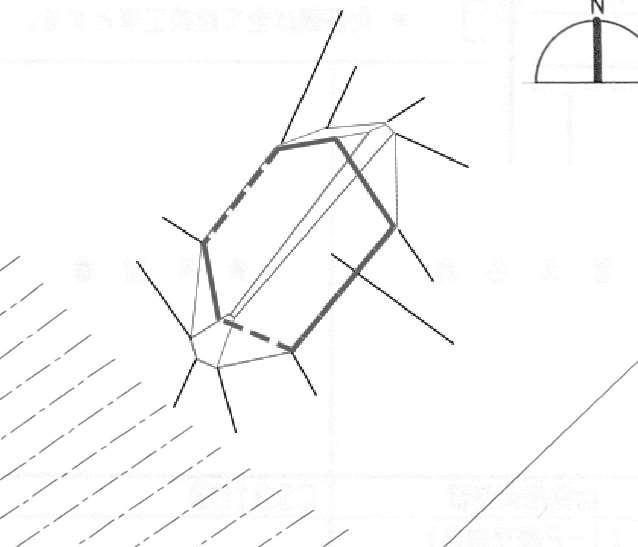



IIZUNA TOWN HALL
Location:NaganoJapan
Project Start year: 2019
Construction finish year:2021

Area:2831 m2

Contributions: Revitmodelingfacade, Revitmodelinginteriors

draftingfromcadfiles,siteinspection
 The pervious building of Iizuna governmental hall renovated and after demolition of old parts, additional part adhered to expand the offices and community center . In order to inherit the history, the window frames and staircase components of the old wooden government building were reused in the new government building. The new building uses larch wood produced in Iizuna Town for its warm interior space. This building will function as a disaster prevention center.
[Iizuna Town Hall]
The pervious building of Iizuna governmental hall renovated and after demolition of old parts, additional part adhered to expand the offices and community center . In order to inherit the history, the window frames and staircase components of the old wooden government building were reused in the new government building. The new building uses larch wood produced in Iizuna Town for its warm interior space. This building will function as a disaster prevention center.
[Iizuna Town Hall]
Bird view perspective (Revit)
Entrance (photograph)
Perspective (Revit)
Constructed building (photograph)

Interior (photograph)
Drop celling and louver zoom in interior photograph
















