PORTFOLIO
 Zahra Bint Javeed | School Of Architecture
Zahra Bint Javeed | School Of Architecture
architectural
I am an ambitious fourth-year architecture student opportunities with architectural firms to expand my and have a strong sense of commitment to my work. architectural deign and field knowledge at professional

student at the School Of Architecture, Kashmir, looking for my knowledge and expertise. I accomplish tasks quickly work. My objective is it to gain in depth understanding of professional level.

CONTENT
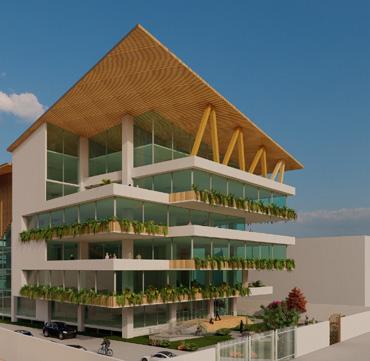


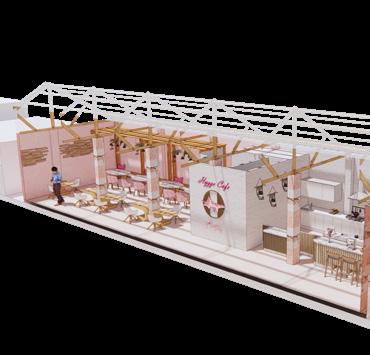
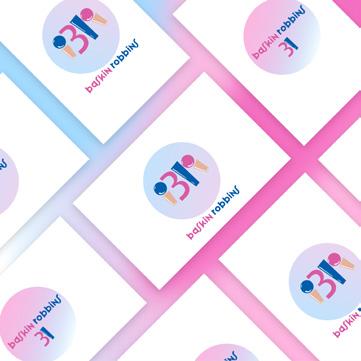
4.
5.
DRAWINGS
6. WORKING DRAWINGS Architectural Intern 7. PERSONAL WORKS 6 14 24 32 38 40 42
1. LIBRARY DESIGN Semester 5, 2021 2. ADAPTIVE REUSE Semester 7, 2022 3. GROUP HOUSING Semester 6, 2022
INTERIOR - HYGGE CAFE Semester 5, 2021
MEASURED
Semester 3, 2019
LIBRARY DESIGN
Semester 5, 2021
Type: Academic-Design, Individual Work

Objective: To design a public Library, which will act as an active social space, generating an environment to initiate interaction of people and exchange ideas. The space shall be flexible and adaptable as per the needs.
Location: M.A Road, Lal chowk, Srinagar, Kashmir. Area: 3800 SQ.M, with FAR = 3 and ground coverage 50%.

AIM: As the library is one of the places where people escape from reality into books and biophilic design cre ates an environment where people can connect to nature and gets to a different zone to heal from the busy world. So to reduce stress, enhance creativity and clarity of thoughts, improve our well-being and expedite the healing of a person.
Harmony
As harmonious spaces boost mood, productivity and well-being, so created harmony in the building form.
Material
Used natural material such as wood, as it tends to relieve stress so does rock and water.
Light as rhythm
Used plants in the facade to give diffused and dynamic light inside the building.
Nature in air
The smell also plays a vital role in a person’s well-being, so the fresh smell of the plants which will act as an air purifier.
6

7
FLOOR PLANS

Basment Plan

CONCEPT 1.
2.
Massing
Extruded mass 3. Subtrction to the mass to cre ate dynamism 4. Ramp for universal design and creating interesting spaces with it. 5. Column Grid used for structural frame work
8
LINKED ROAD

Ground Floor Plan with reference to Site Plan

1560 1815 GRADIENT 1:12 +450 ±00 REFERENCE SECTION HUMANITIES SECTION FIRE ESCAPE Toilet 2000 2000 3000 4 3 2 1 4 3 2 1 A B C D E F A B C D E F B B' 8400 8700 6004 8353 8100 9345 8185 9146 0m 1m 5m 10m
Firt Floor Plan 9
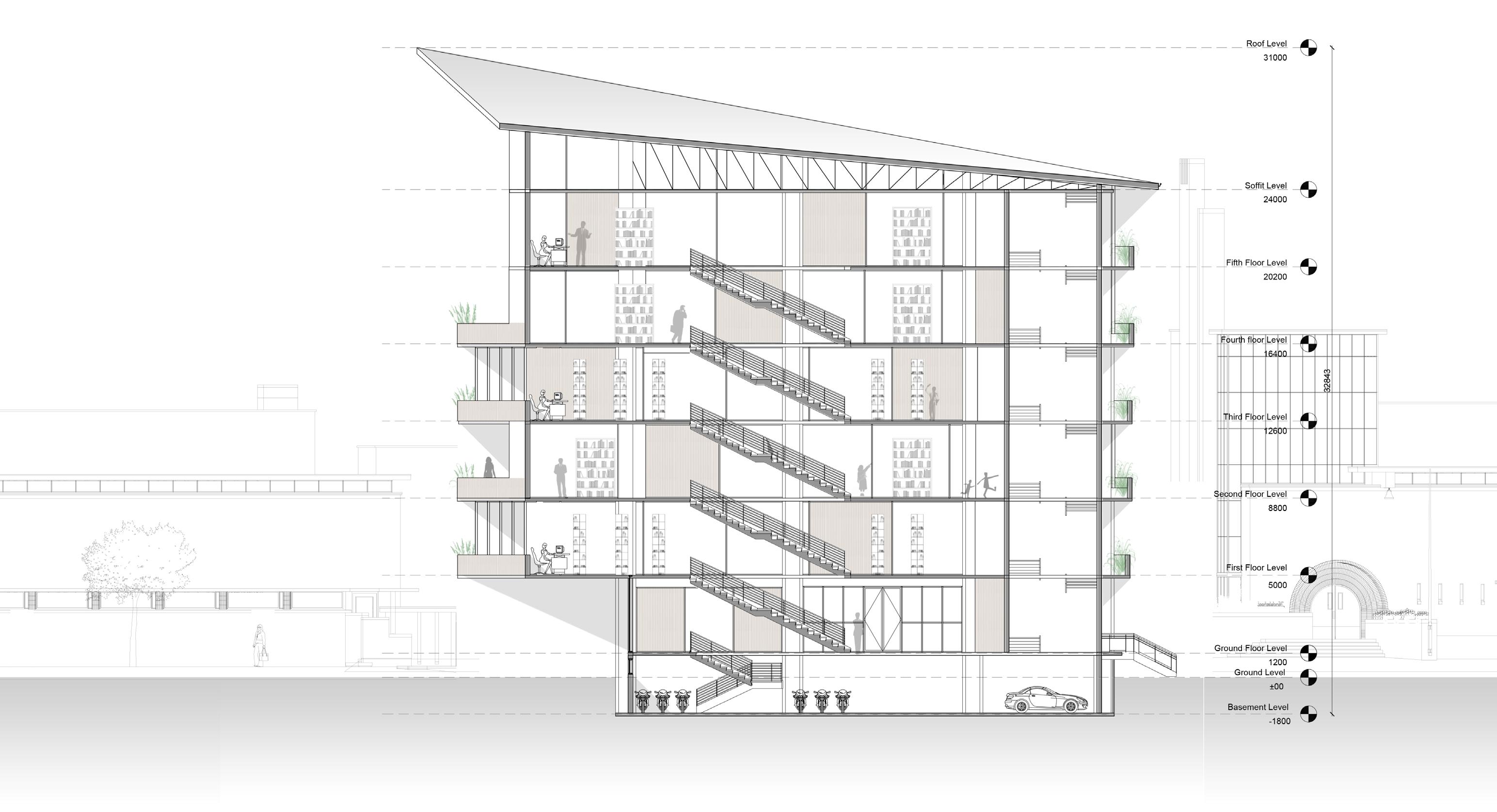
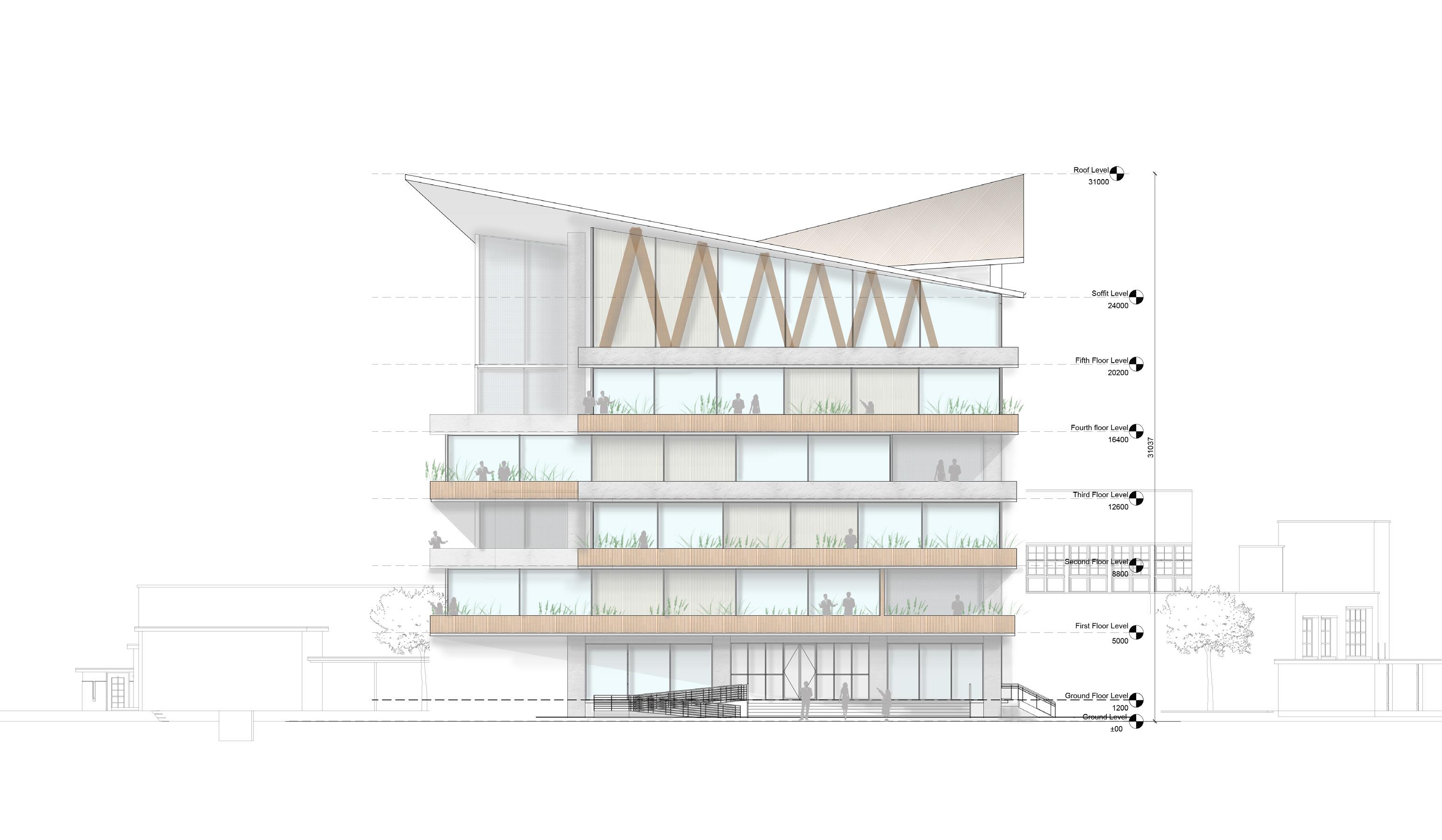
SECTION
WALL 10
SOUTHERN ELEVATION
DETAIL OF HYDROSPONIC SYSTEM


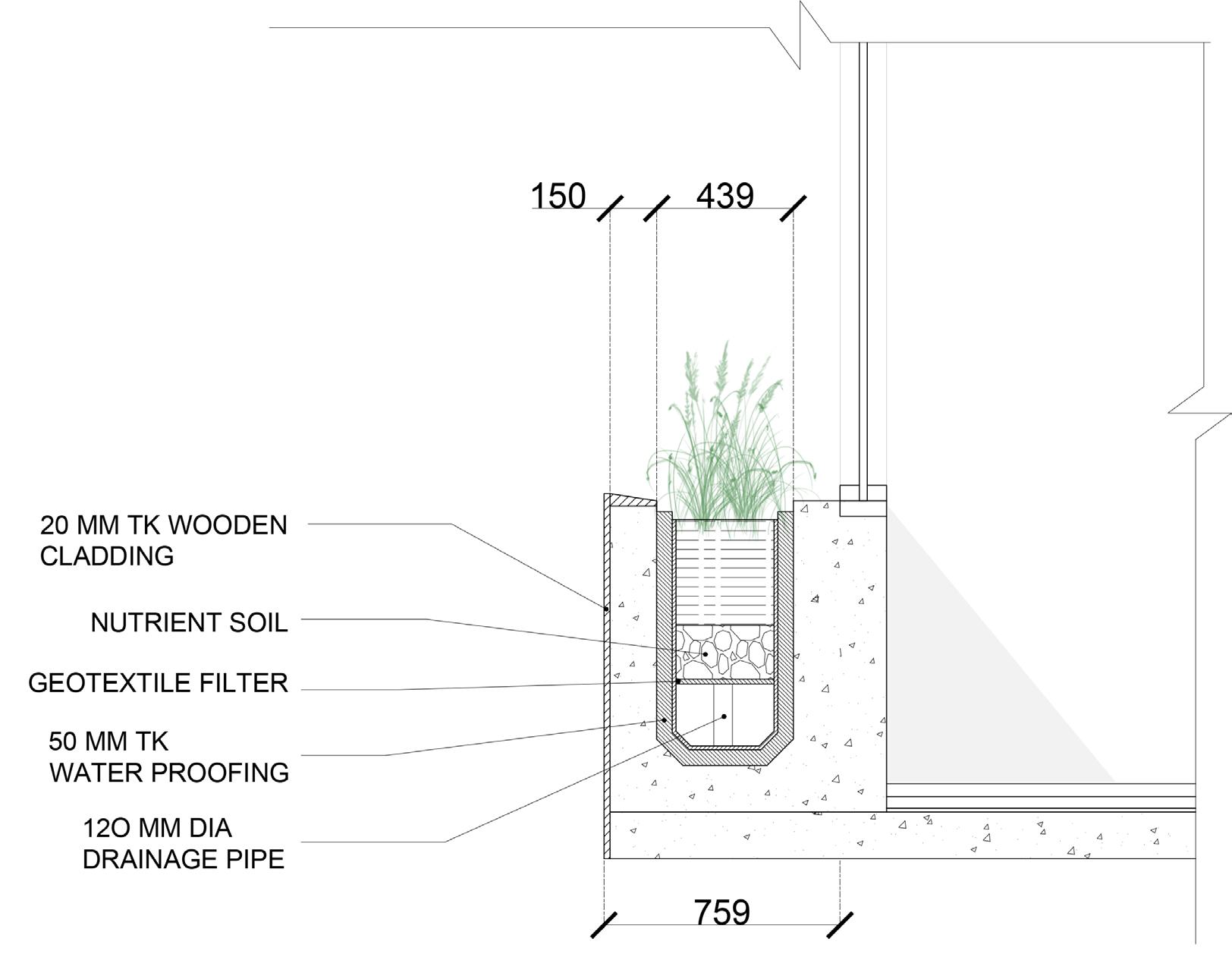
WALL SECTION 11

12

13
ADAPTIVE REUSE
Semester 7, 2022
Type: Academic-Design, Group Work Objective: Adaptive reuse of Solina Silk Factory, Reshamkhana.
Location: Solina, Ram Bagh, Srinagar, Kashmir.
Area: Approx. 22 acres


AIM: To derive and adopt various strategies for the restoration and reuse of Solina Silk Factory. This silk factory has a mon umental historic and heritage value as it was amongst the valley’s first silk reeling factory established i n Srinagar.
The narrative that we followed for the adaptive reuse of this silk factory was to establish an Cultural Center which will help in maintaining the legacy of thisFactory, at the same time creating a community inclusive place for the neighboring areas. The site is surrounded by important schools,colleges and community spaces, also residential area is a dominating factor too, therefore people from different social, cultural and religious backgrounds could benefit from this cultural center. The site also generates a first pure cultural center which in turn will help the factory to create a community within itself that would allow the nearby places to interact amongst themselves.
As silk factory had thosands of workers when it was established, but eventually all these people went unemployed as the factory got shut down. so creating a space where it will benifit the local people and will generate economy.
No. of workers in the past : 5000-6000 No. of workers in the present : 30 - 50
14

15
SITE PLAN - EXISTING AND PROPOSED


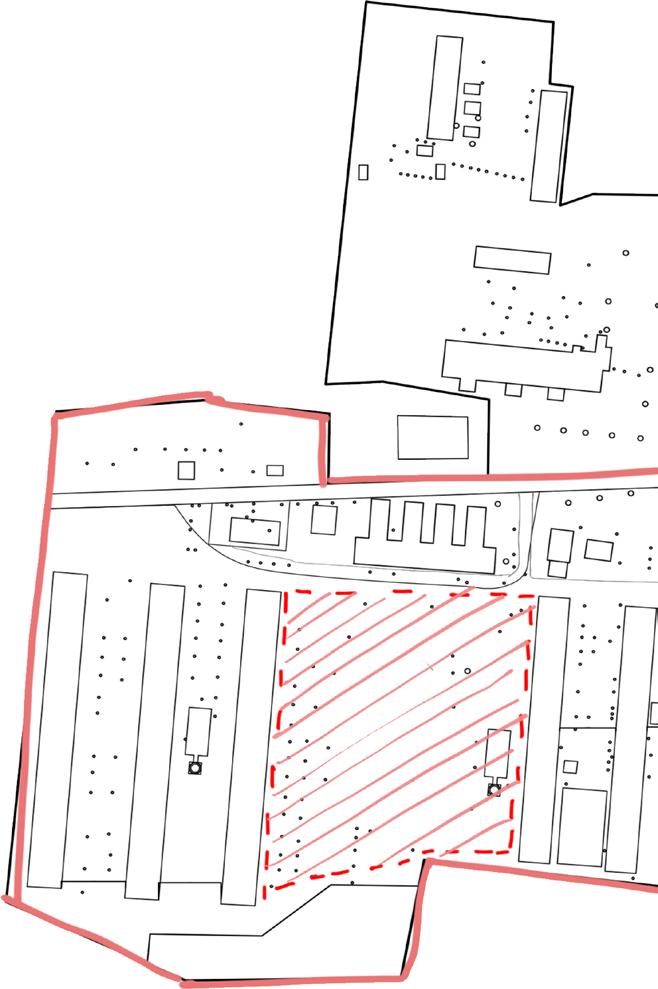
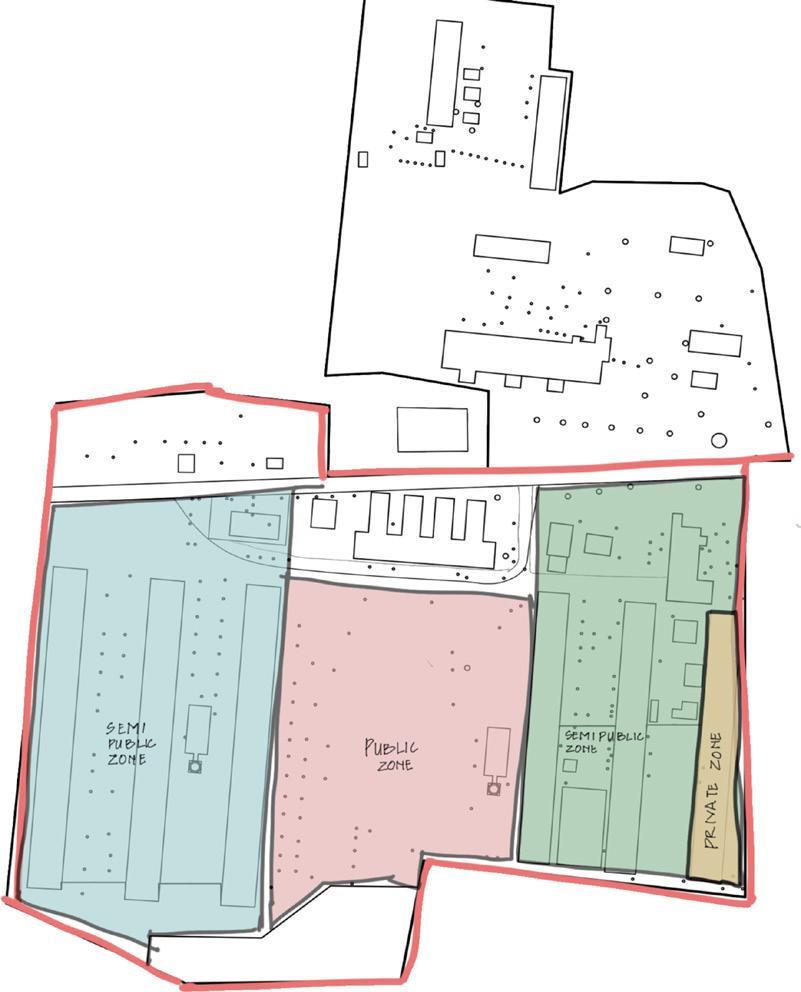
NEIGHBOURHOOD SCALE
INFERENCES

















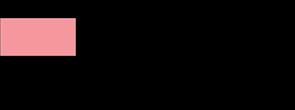




If the precinct’s geographical dimension is regarded from a different perspective, it can offer social and economic prospects to the entire area, which would otherwise be severely lacking in social infrastructure.

The factory has important historical and cultural worth, which means that its legacy must be respected and pre served. This conclusion may be drawn from all the back ground research.

EXISTING SITE MAPPING
PROPOSED SITE PLAN
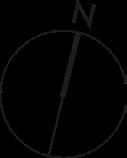
VISION
Cultural center means a geographic area in which cultural organizations and facilities are concentrated, are providing cultural activities that draw attendance and participation from surrounding communities and beyond. Cultural centers can be neighborhood community arts organi zations, private facilities, government-sponsored, or activist-run. Apart from cultural centre it will act as a commercial / recreational space for community which will be open to all people of varied reli gions, culturals, and age.
• Creating barrier free spaces
• Filature and Godowns have large span without having any barrier like columns in between.
• Merging interior and exterior spaces
• Also dividing the space int 3 zones: PUBLIC SEMI PRIVATE
PRIVATE
Roads Site Water body Industrial Residential Commercial Green spaces
SITE ZONE RESIDENTIAL ZONE
APPROACH 16
Countours of the site ( 2m interval)











17
Functional
Functional
Massing Footprint Existing



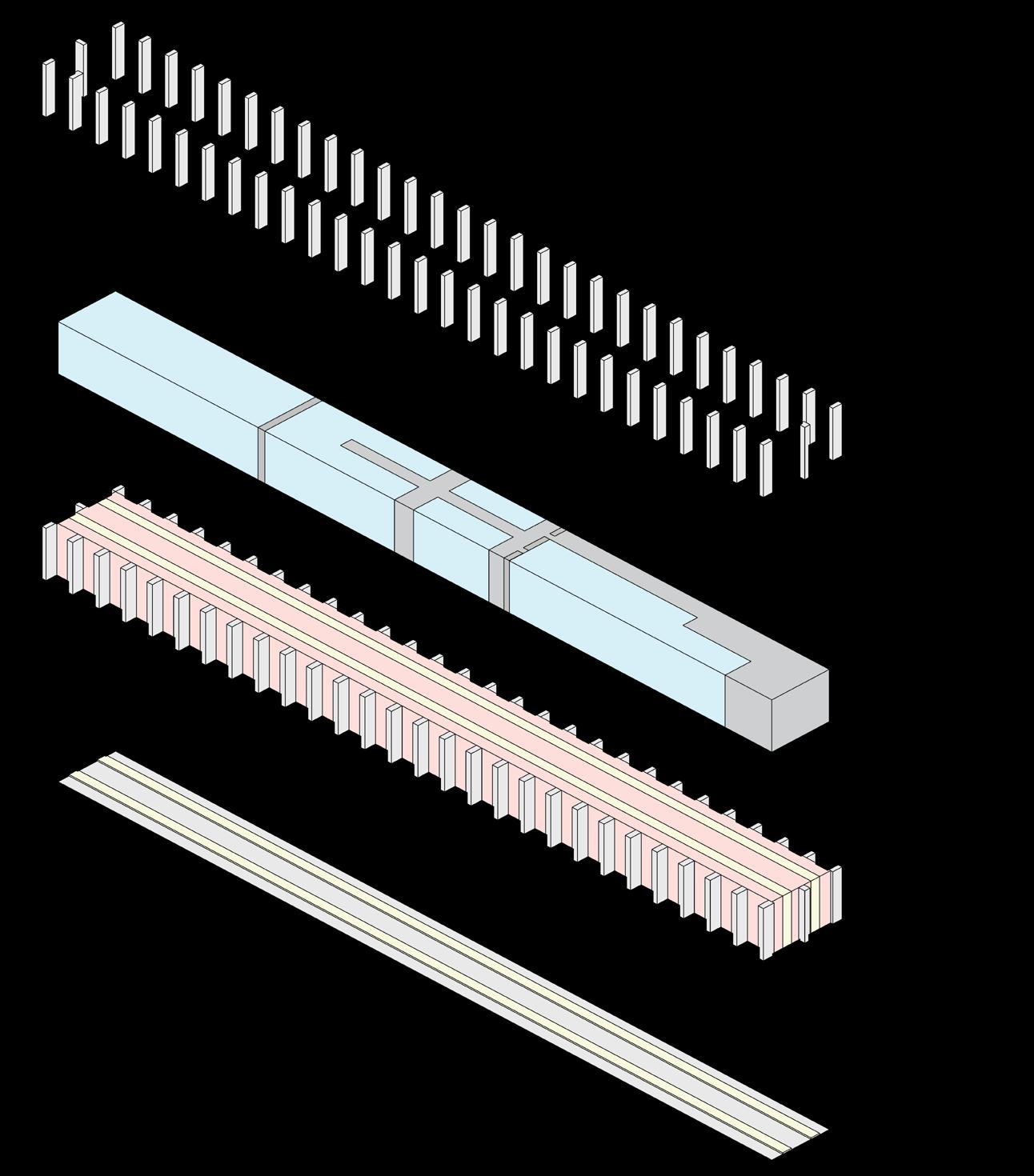

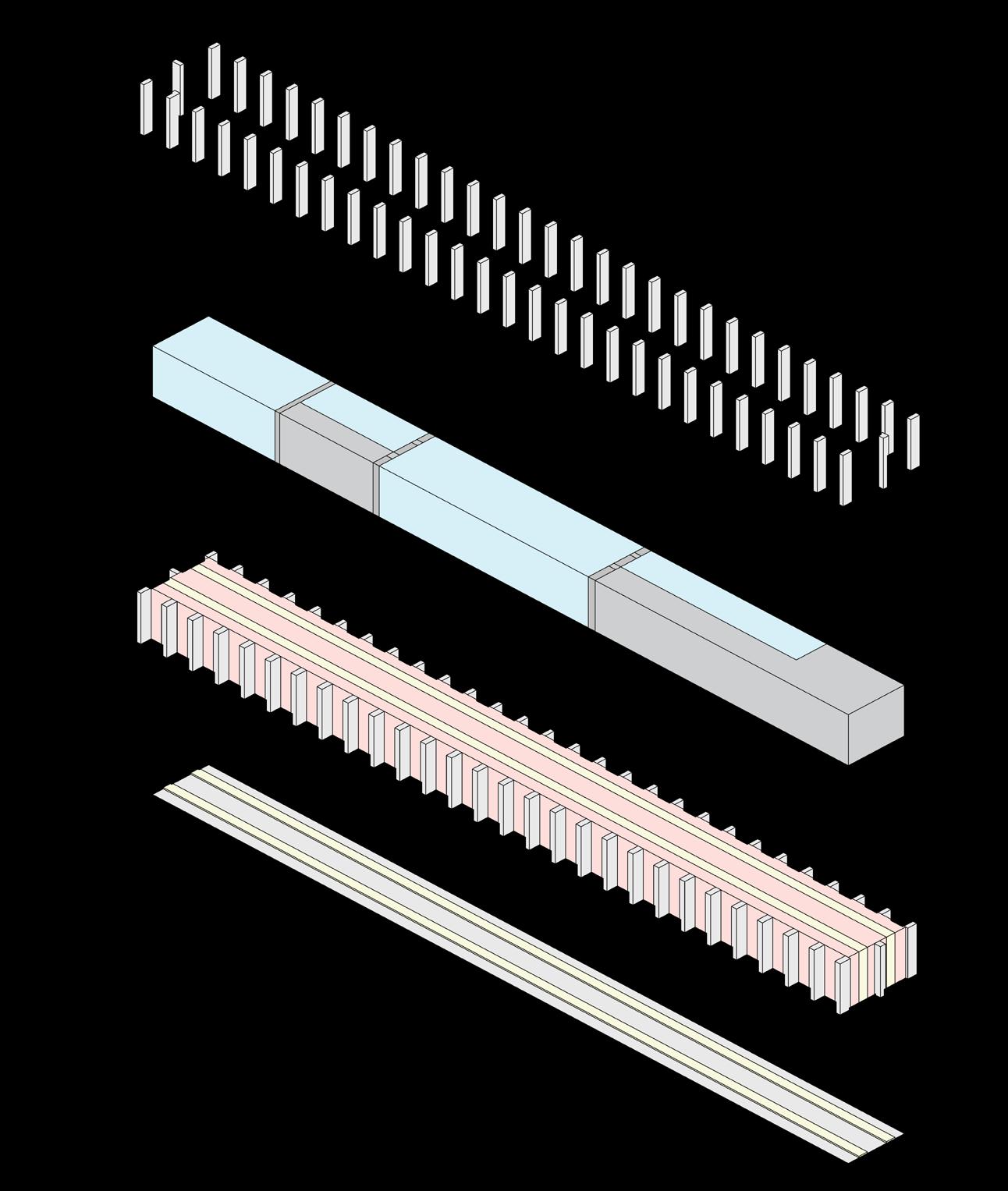



VOLUMETRIC
GODOWN 2
VOLUMETRIC ANALYSIS - EXISTING AND PROPOSED
VOLUMETRIC ANALYSIS - EXISTING VOLUMETRIC ANALYSIS -PROPOSED
ANALYSIS -PROPOSED 3 SIMILAR GODOWN BLOCKS GODOWN 1
Condition mapping of Godown Photo Documentaion of Godown
distribution Structural
buttresses
Circulation
activity
Existing
zones
distribution Structuralbuttresses
Circulation
activity zones
activity zones
Circulation
connectivity
interaction 18
Massing Footprint More interaction with the help of connecting to blocks Existing
Existing
Proposed
Proposed
Addition block for
and

19
VOLUMETRIC ANALYSIS - EXISTING VOLUMETRIC ANALYSIS -PROPOSED
3 SIMILAR FILATURE BLOCKS





Functional distribution
Massing Footprint
Existing Circulation
Existing activity zones
VOLUMETRIC ANALYSIS -PROPOSED
FILATURE 2
FILATURE 3

FILATURE 1

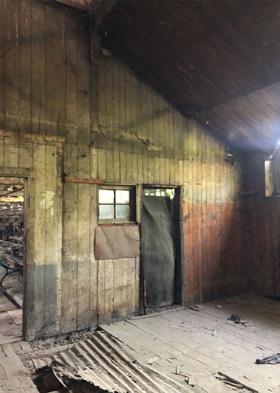
Functional distribution
Massing Footprint
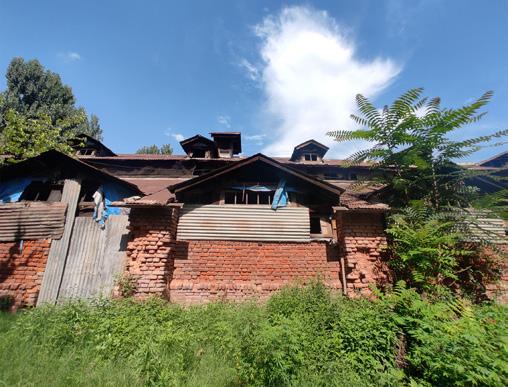
More interaction with the help of connecting to blocks
Proposed Circulation
Proposed activity zones
Existing Circulation
Existing activity zones
Proposed block
Existing block

Condition mapping of Filature Photo Documentaion of Filature
20
STRUCTURAL DETAILS



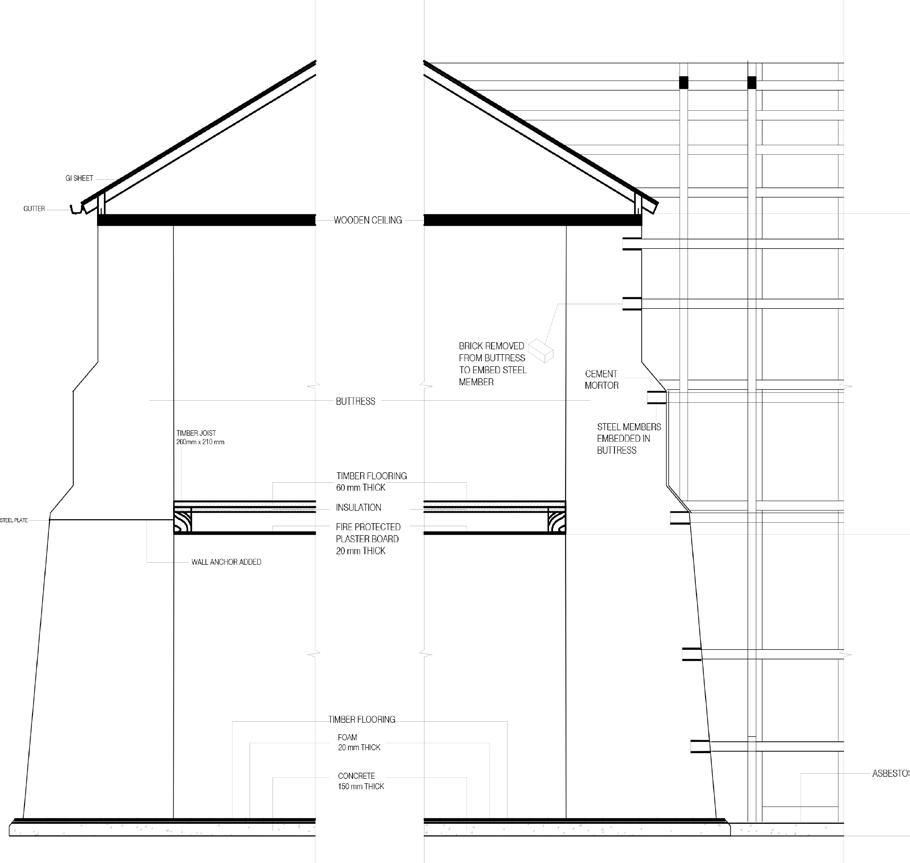

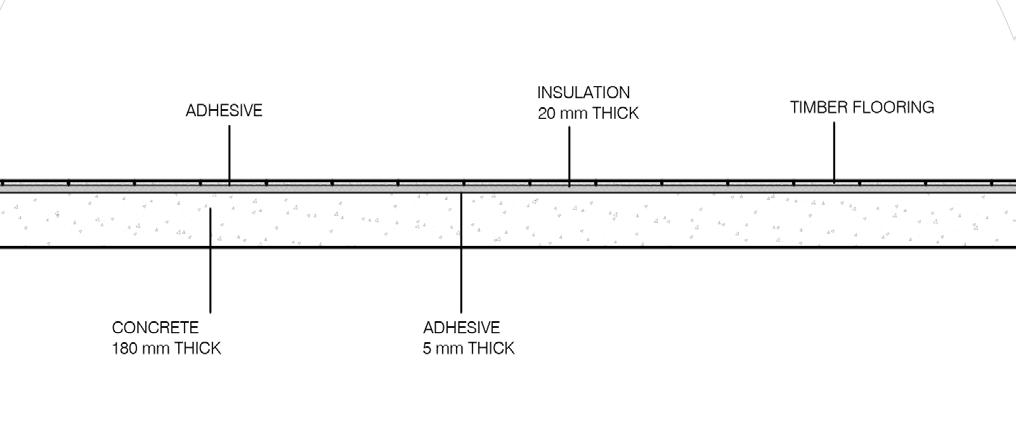


WINDOW DETAIL
WALL SECTION DETAIL FLOORING DETAIL
21

22
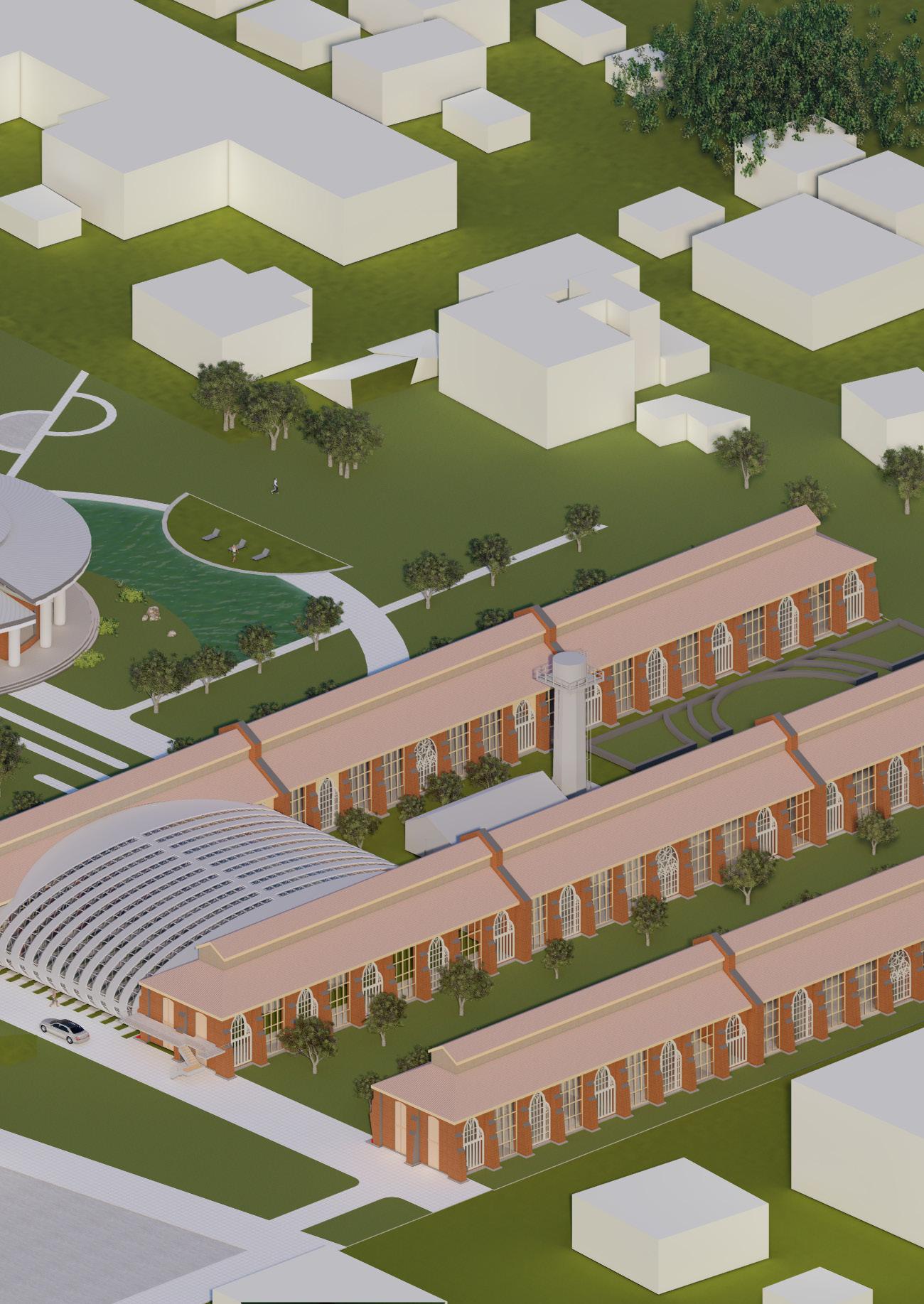
23
GROUP HOUSING
Semester 6, 2022
Type: Academic-Design, Group Work

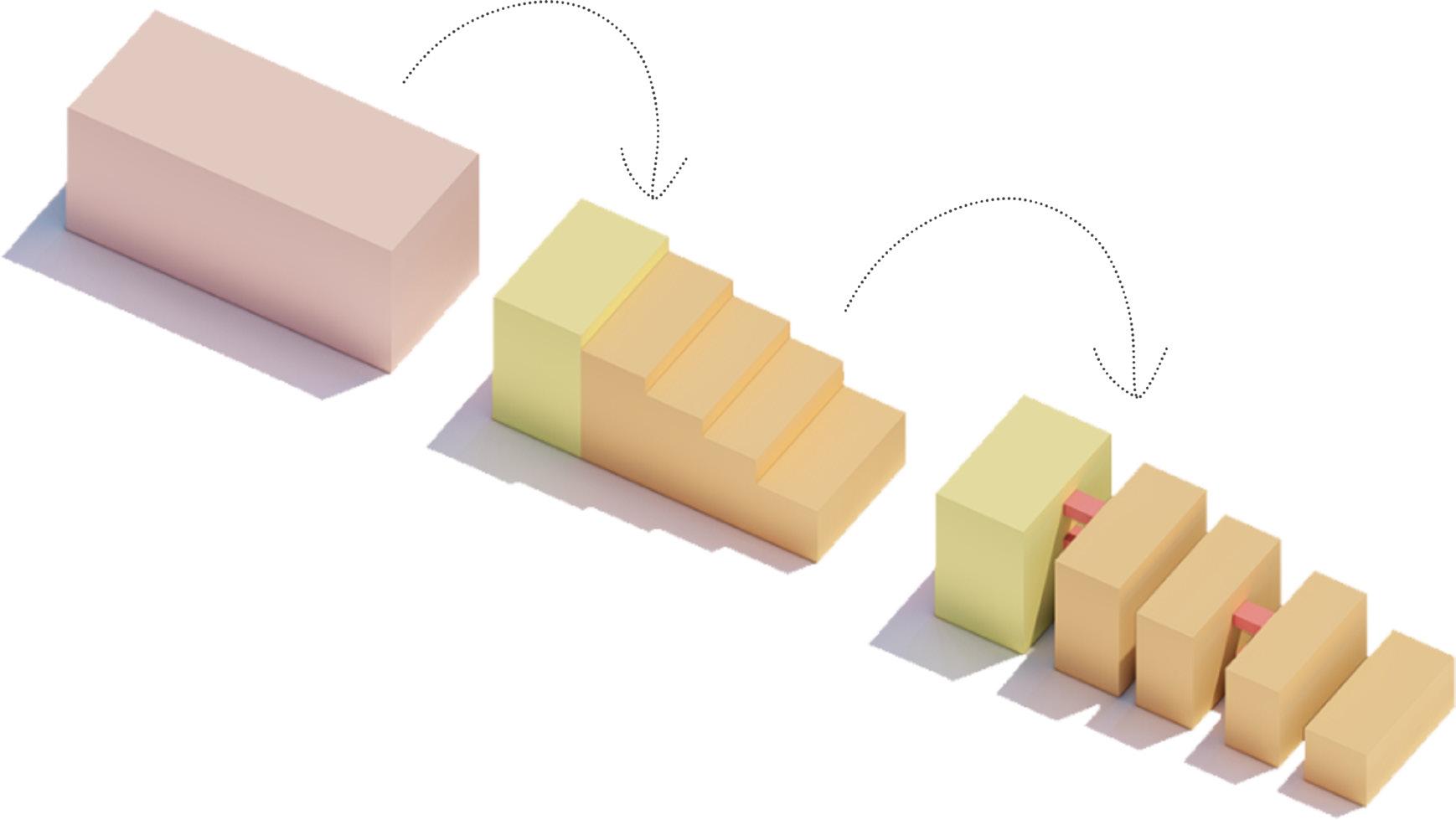
Objective: To design a group housing for people which will cater all the in come group from EWS to HIG and the space should feel open to all and safe.
Location: Bemina , Srinagar, Kashmir.
Area: 90 Kannals, with FAR = 3 and ground coverage 45%.
AIM: To create sense of belonging, to feel safe, as home is a space which is proven to be best for our social comfort and well being.
‘We shape our buildings and afterwards our buildings shape us’ - Winston Churchill.
Building supposrt best when they echo the scale and tone of natural world , thought pattern, dimensions, light, layout and sound.
Curved lines give a sense of fluidity (vision of eye, emotions).
In Kashmir, interaction and connection plays an imposrtant role, like old bridges, yarbals, social gatherings spaces.
24


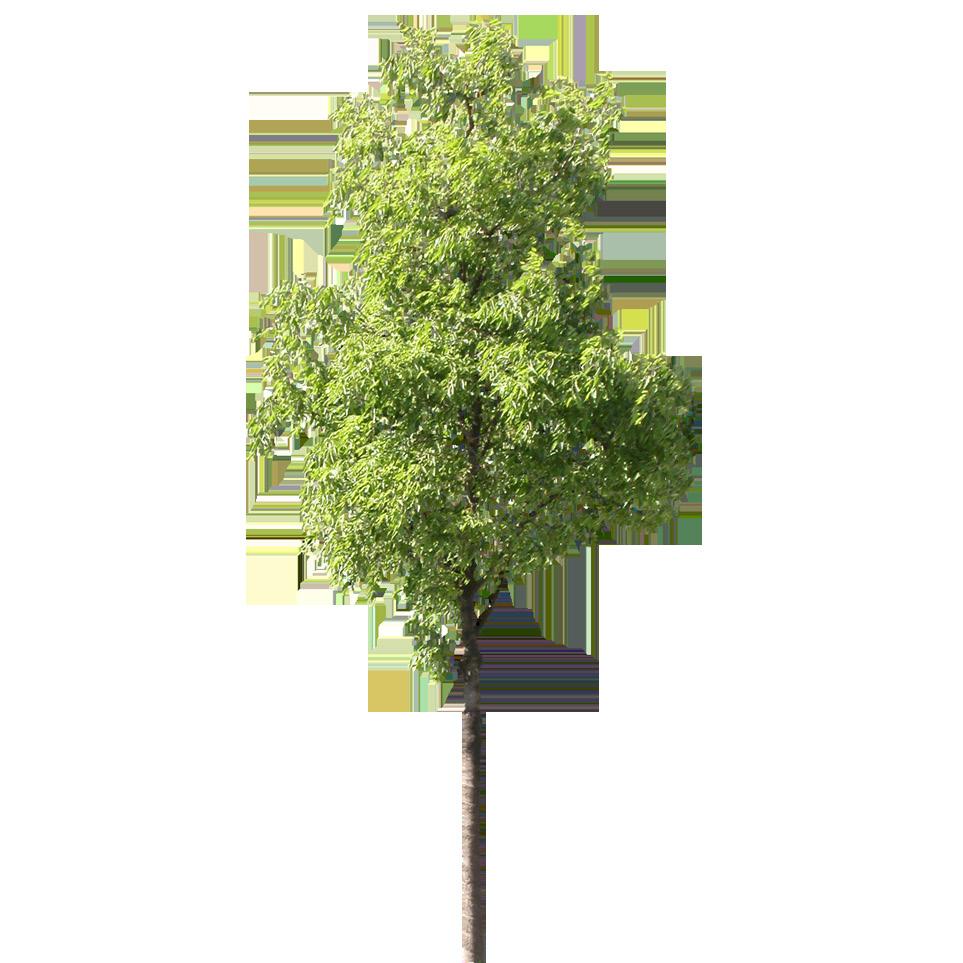

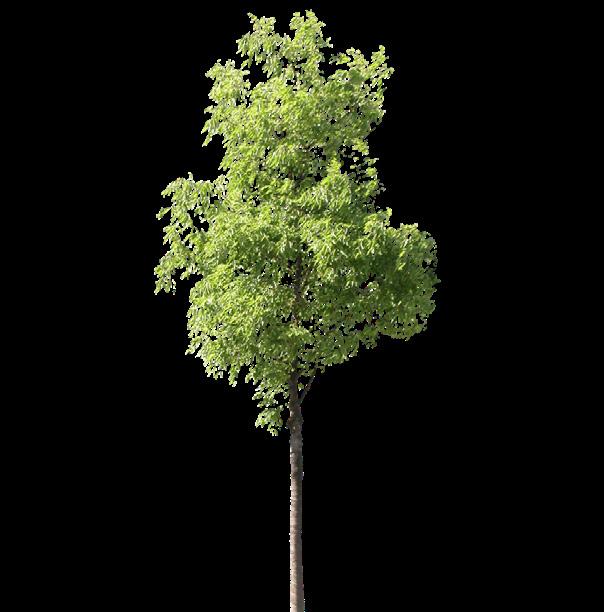

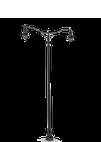




25
UNIT PLANS


EWS LIG
Isometric view of Interiors
Isometric view of Interiors Unit
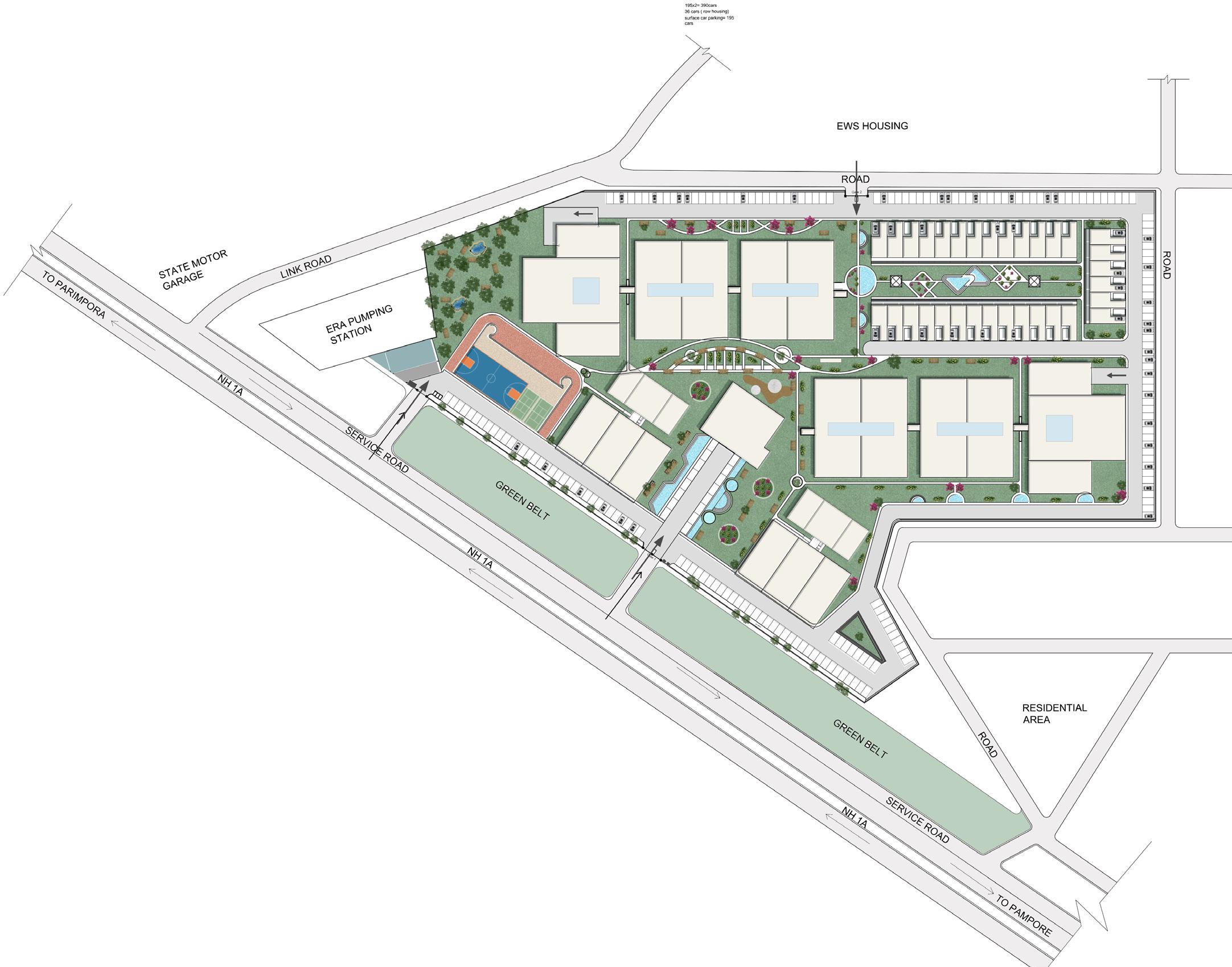

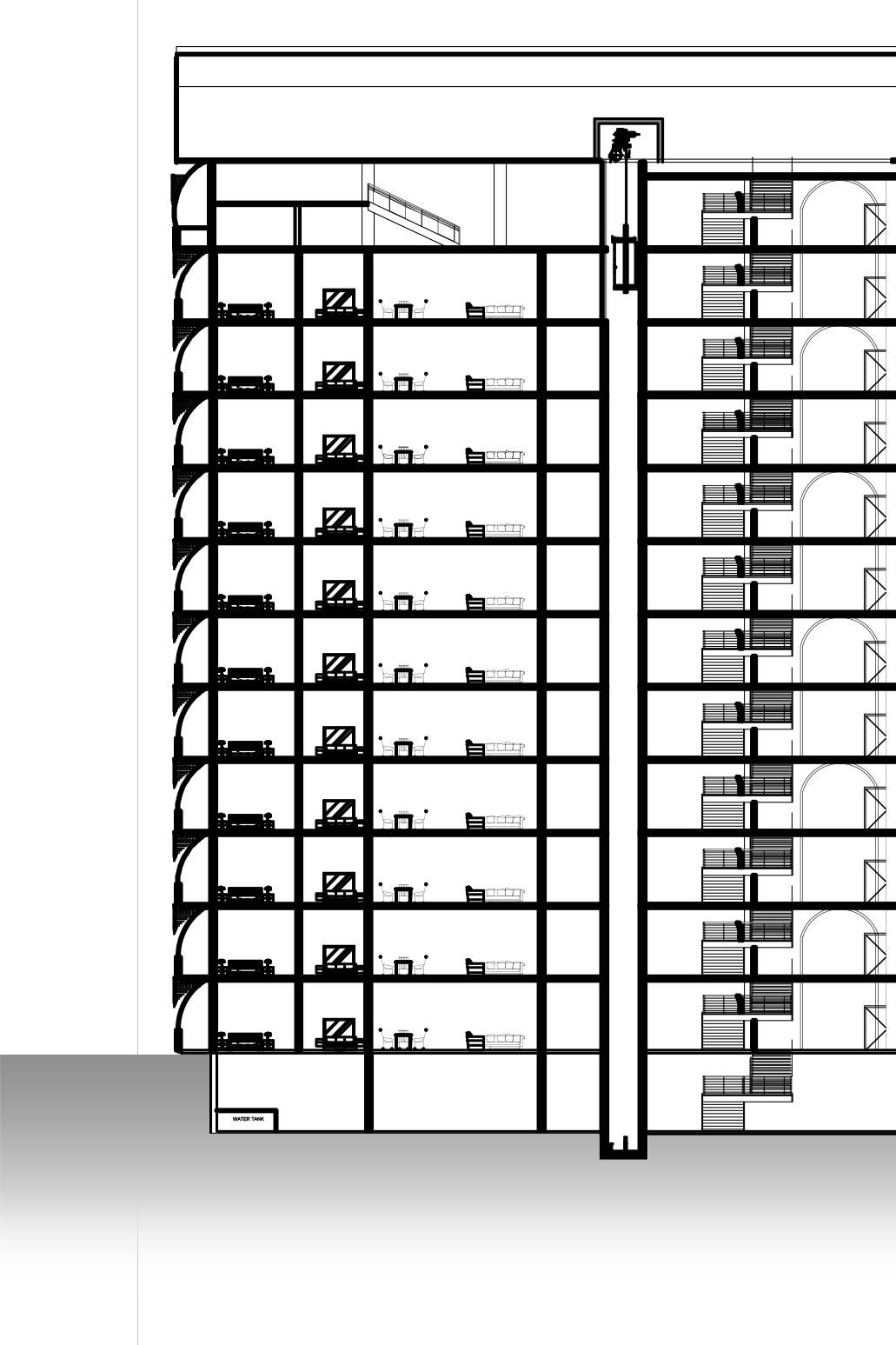





PROPOSED SITE PLAN CLUSTER
FOR HIG
PLAN
ELEVATION SECTION
CLUSTER FOR MIG
Floor Plan Unit Floor Plan 26
ELEVATION


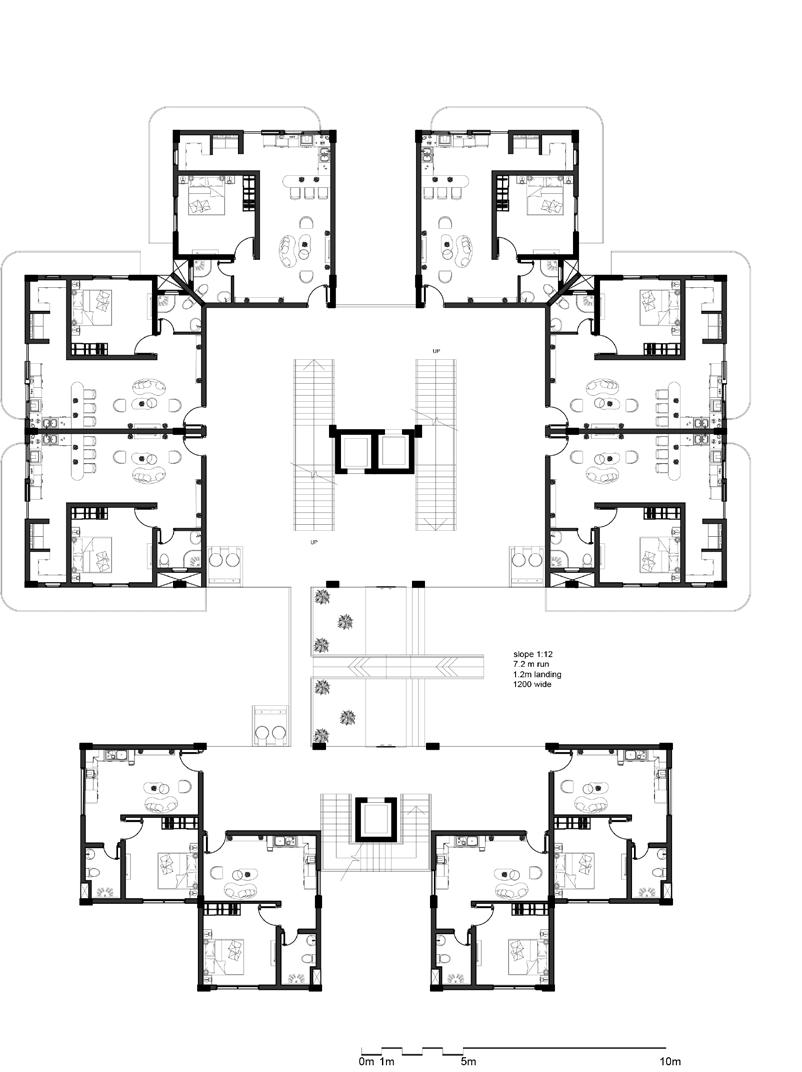

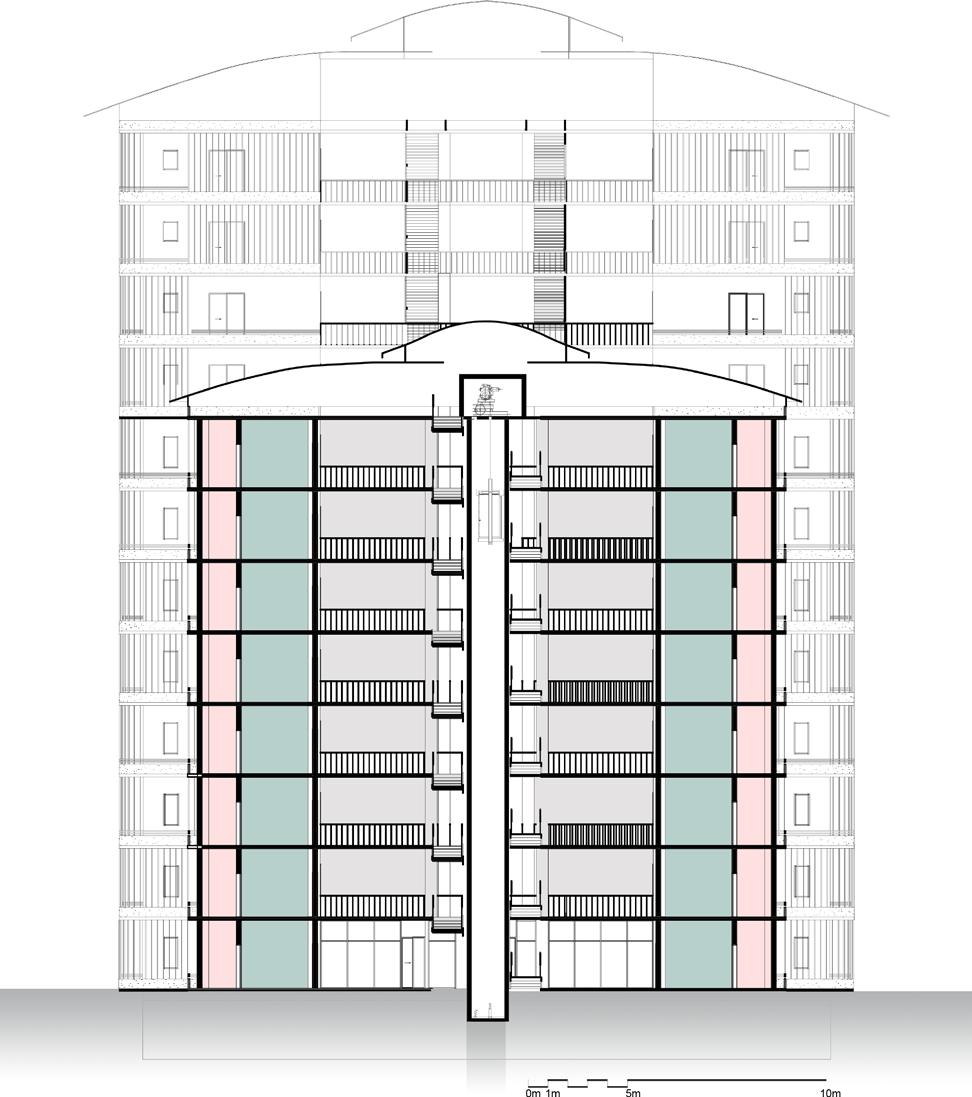

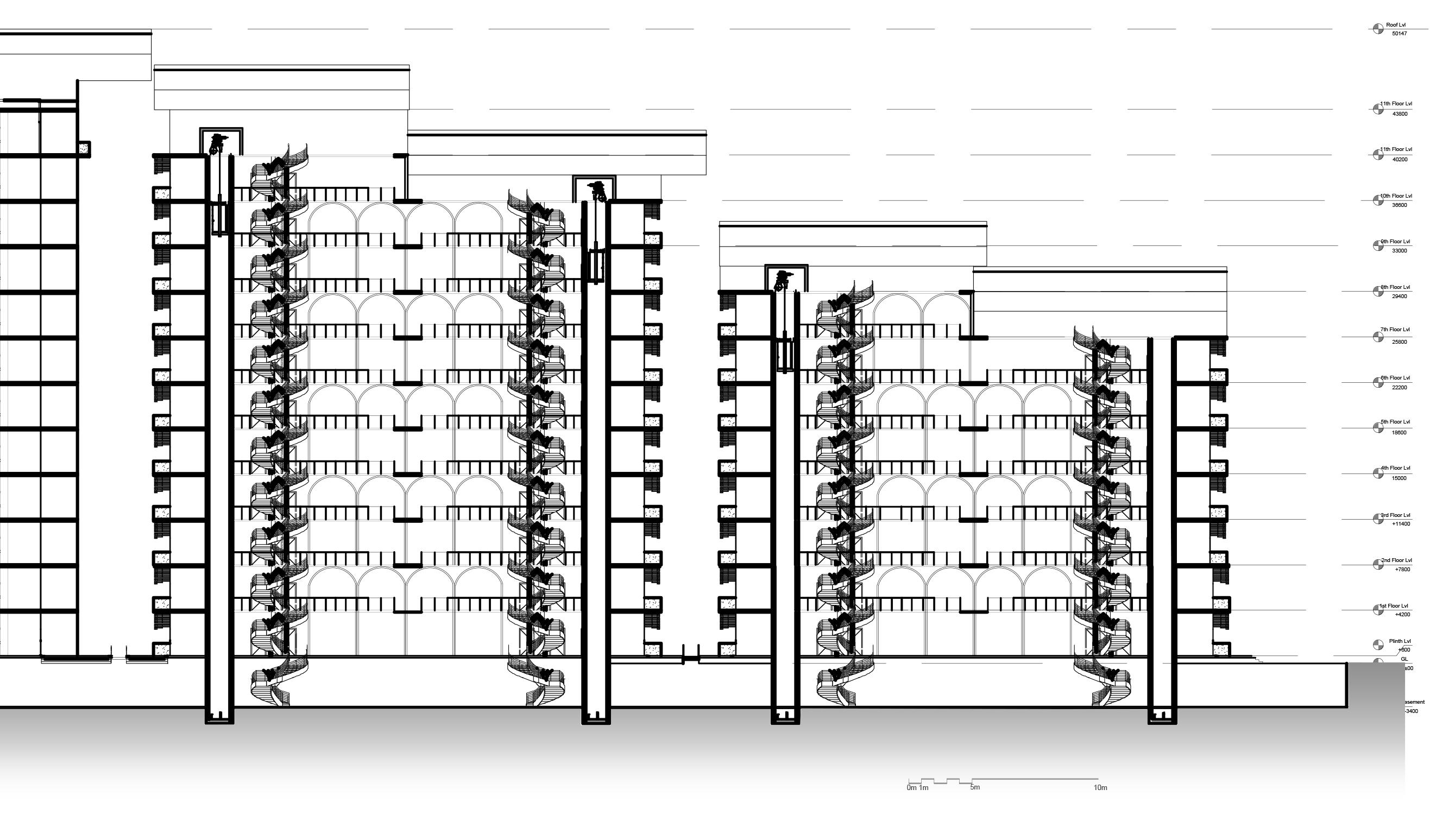
HIG AND MIG
SECTION MIG AND HIG CLUSTER FOREWS AND LIG CLUSTER PLAN FOREWS AND LIG 27
FLOOR PLANS
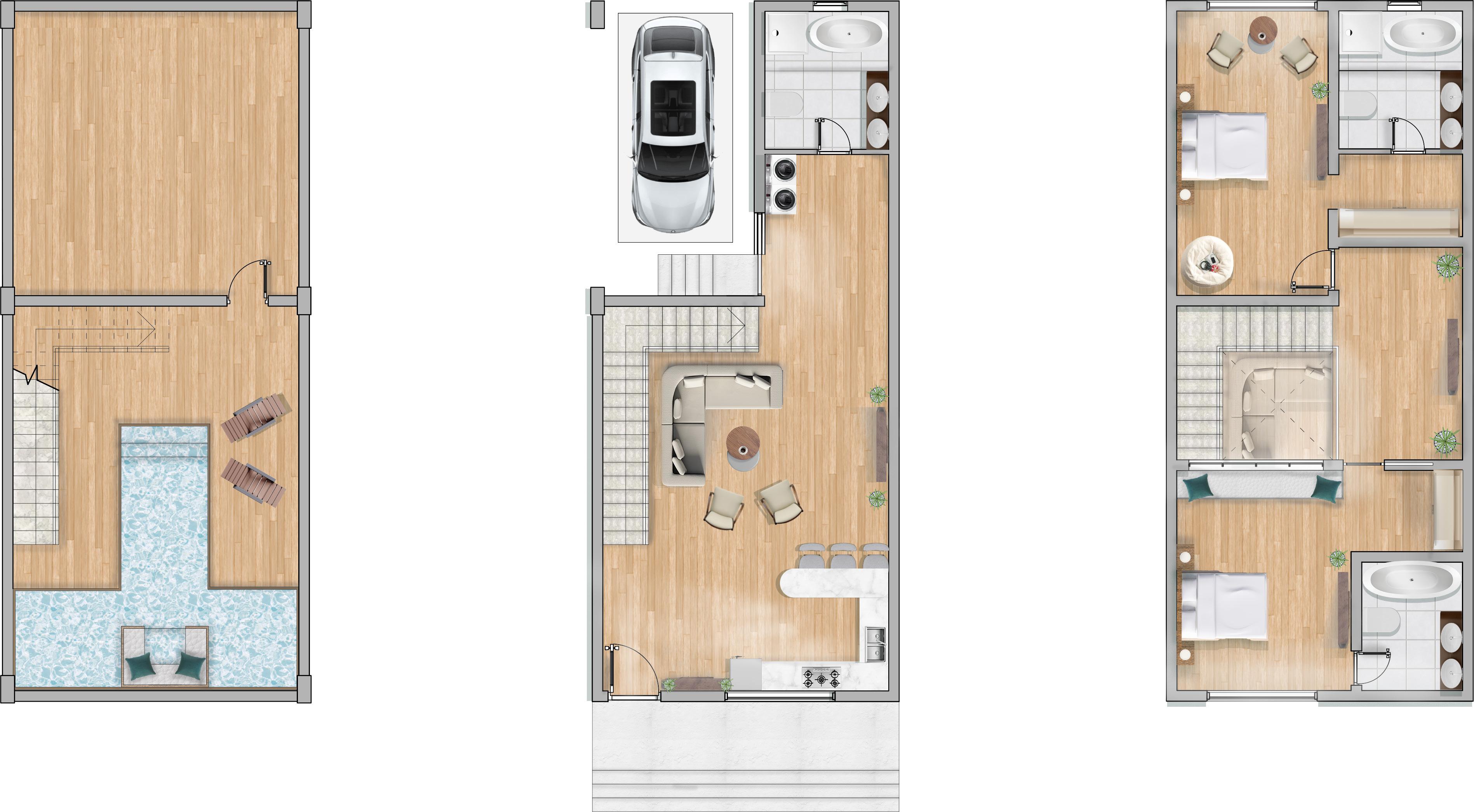


Basement plan
Ground floor plan
First floor plan
ELEVATIONS
Southern side elevation
Northern side elevation
ROW
28
HOUSING


LANDSCAPE VIEWS SITE DETAILS
29
SITE SECTION
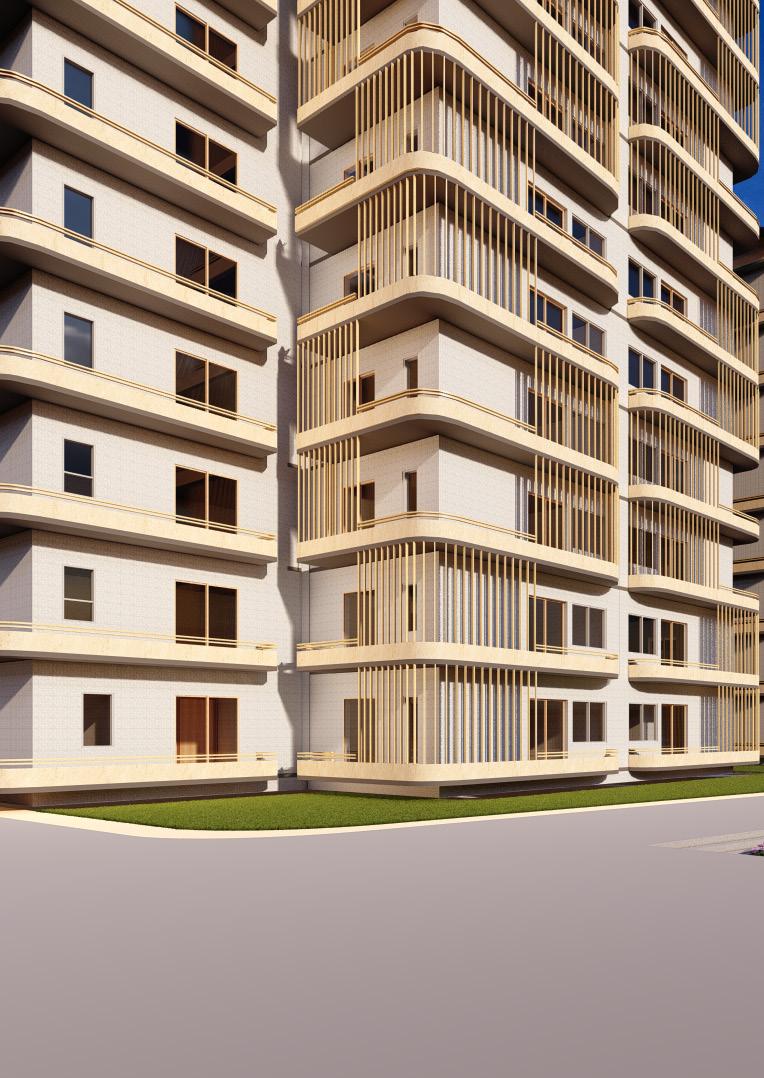

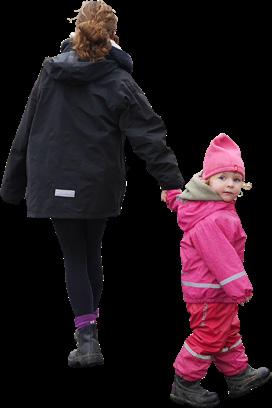
30


31
INTERIOR - HYGGE CAFE
Semester 5, 2021
Type: Academic-Design, Individual Work
Objective: To design a interiors of cafe that would target custom er primarily consist of energetic young adults from Kashmir Univer sity Campus, NIT Srinagar, and other such establishments in the vi cinity. Hence, the café should be a mid-priced eating-place with at least 70% of the seating area designated to high table turnover time.
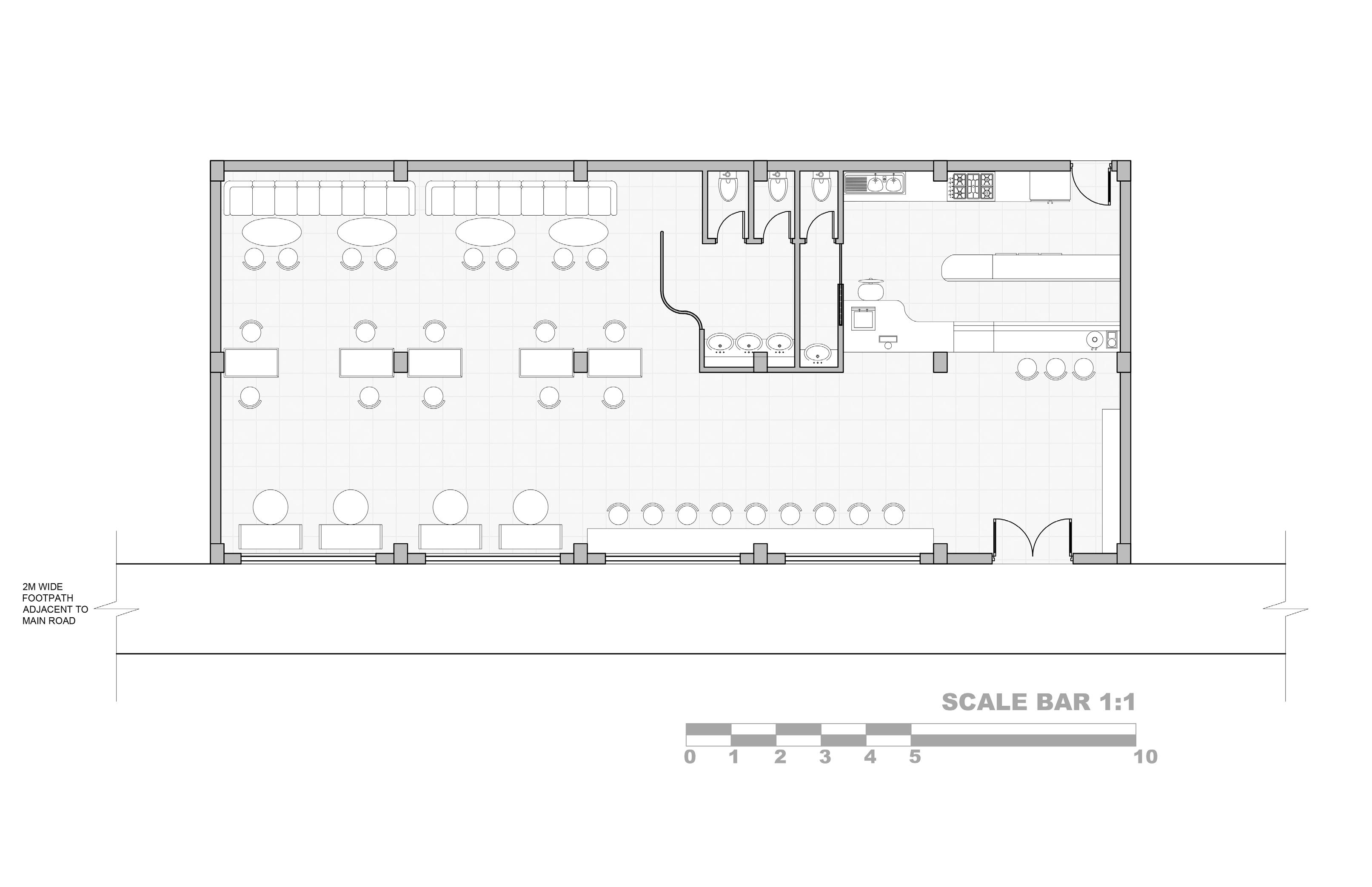
Location: Near Hazratbal Chowk, Srinagar, Kashmir.
AIM: HYGGE
Hygge came from Danish culture where they believed they were one of the happiest people in the world. The philosophy of Hygge is simplicity and restraint, it is basically a state of mind where people live in a moment, to be present there by creating joy and coziness. Where someone who can feel him/herself free, not feeling restricted, a place that give comfort, courage and joy.
As talking about simplicity, the interior of Hygge style were dominated by light wood and natural textile, i.e.. brick, stone and ceramic, wich gives a sense of reliability and security. They mostly used candle light to give warmth to that space. The color pallete on wall are neutral tone to feel spacious, not clustrophobic.
ENTRANCE
32

33
PERSPECTIVE SECTIONS




FLOOR PLAN 34

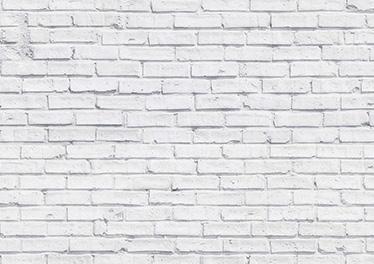


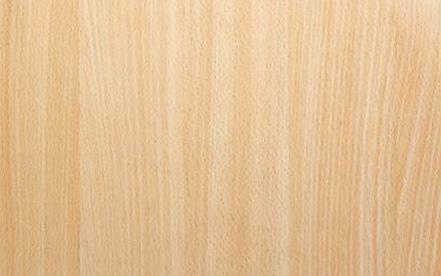


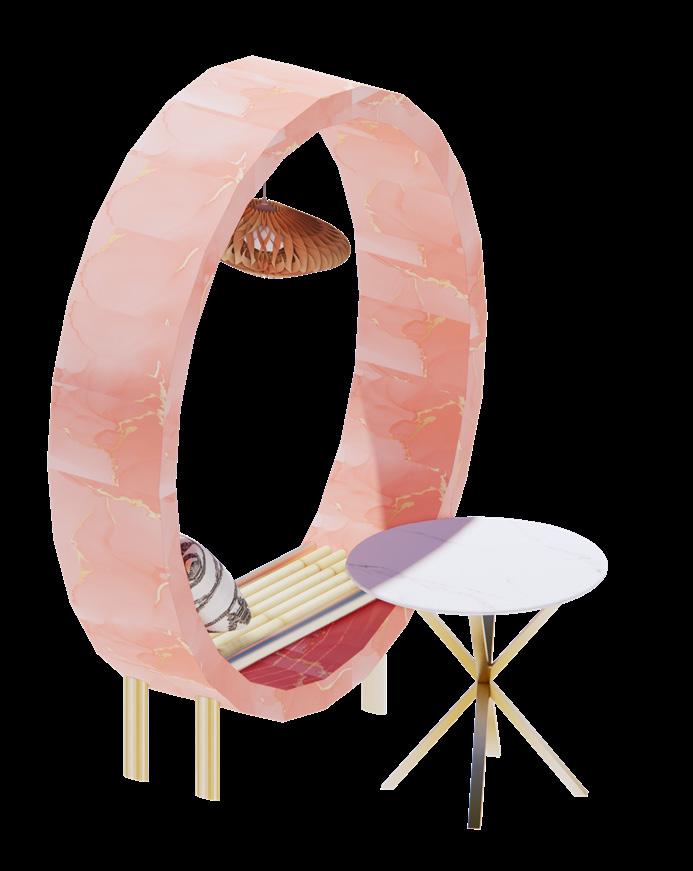




LIGHTING
FURNITURE
ISOMETRIC VIEW 1. Brick with a coat of pastel shades 1. Pargola
furniture
2. Organic shaped accent light used.
LIGHTING 2. Ceramic Tiles 2. Soft Curve furniture to repre sent comfort 1. Pendent lights with yellow shade to give candle effect. 3. Light Wood 3. Organic shape to
and to attract people 4. Swing in organic
35
MATERIAL,
AND
PALETTE
concept of
with give a sense of outdoor space with nature
MATERIAL FURNITURE
cre ate interesting look
shape
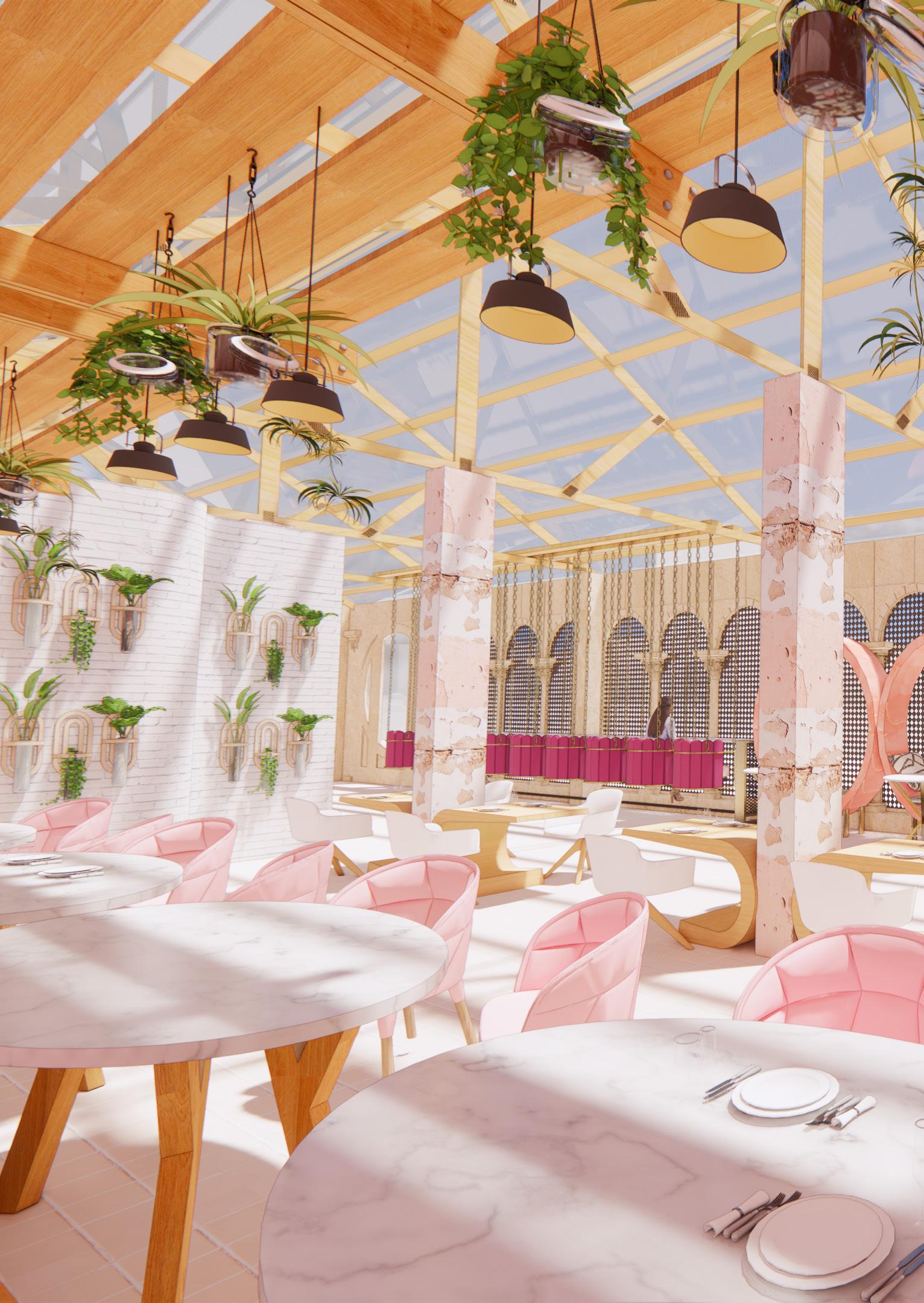
36

37
B1
B2
5460
MEASURED DRAWING
Semester
The central cusped arch at front formsthe entrance to the Samadhi with a wooden door, further protected by an iron door. The front façade also consists of two beautifully carvedJharoka like structures.
A1
38
A2 A12
A6
A4 A7
A3 A10
A11 A13
A14 A15 A16
A5 A18
4398 1373 1025 1028 837 1648 820 940 940 820 1648 827 1070 1096 1270 10362
1228 1251 P
DETAIL
777 1035 1023 931 1409
3900 2300 4600 B7 B3
26300
30100 B4 B6 B8 B5
A8 A17
FLOOR PLAN
3, 2019 Type: Academic-Design, Group Work ROYAL SAMADHI OF DUGRA RULERS
Objective: The Documented structure was raised on the samadhi of maharaja Pratap singh, located near Eidgah Barzulla, Srinagar. It is built on a high square stonework plinth of larger dimensions than the superstructure. The main Sa madhi structure is built in the middle of the plinth and has a series of 3 cusped arches located centrally on all four facades.
1023 1035 1409 931 931 777 850 1550 1200 1900 3900 2300 3200 4600 0m 1m 5m 5531 26300 1251 1228 10m Q' Q P' B10 B11 B13 B9 B15 B12 B16 B14 B17 ROOF LVL +5120 GROUND LVL ±00 PLINTH LVL +820 GROUND FLOOR LVL +1120 ARCH LVL +3470 BRACKET LVL +6500 WINDOW LVL +7550 TOP OF FINIAL LVL +18620 BASE OF SHIKHAR LVL +9836 INNER DOME LVL +12464 829 1257 901 1268 1306 1397 1234 1133 1045 829 1153 820 2594 361 174 300 2430 279 1716 570 8506 373 248 2750 2750 1m 0m 5m 10m 0m 1m 5m 10m GROUND LVL ±00 PLINTH LVL +820 ROOF LVL +5120 BASE OF SHIKHAR LVL +9836 TOP OF FINIAL LVL +18620 SHIKHAR LVL III +16133 SHIKHAR LVL II +15335 SHIKHAR LVL +14247 820 300 3640 360 4716 719 408 3283 1074 812 2488 SECTION ELEVATION 39

A B C D E F G A B C D E F G
WORKING DRAWING
PLAN ELEVATION Ground Lvl - 2'-0'' Plinth Lvl ± 0'-0'' Sill Lvl + 1'-6'' Lintel Lvl + 7'-6'' Bottom of Slab + 9'-0'' Top of Slab + 9'-8'' Sill Lvl + 11'-2'' Lintel Lvl + 17'-2'' Bottom of Slab + 18'-8'' Roof Lvl + 19'-2''
40
1 1 2 3 5 7 9 4 5 6 8 10 11 12 11 12
2' 4'-9" 10'-9" 4' 6'-9" 16'-9" 6' 12'-9" 4'-9" 2' 6'-9" 12' 6'-9" 6' 3'-9" 9' 3'-9" 4' 7'-3" 5'-6" 3'-9" 9' 3'-9" 4' 7'-3" 5'-6" 51' 33'-3" 1'-6" 1'-6" 3' 1'-6" 1'-6" 3' 1'-6" 1'-6" 3'
TRENCH
2' 1'-6" 6' 1'-6" 8" 7'-6" 1'-6" 6" 6'-3" 2' 9' 8" 9' 6" 6'-3" 27'-5" Year 2022 Type: Residential Project, under guidence of Ar. Taha Masoodi, Group Work EMAARAH STUDIO
3'-9"
12'-9"
2'
8' 10'
FLOOR PLAN STAIR DETAIL
2'
16'
14' 1'-6" 3' 1'-6" 8'-3" 3'-6" 2'-6"
4' 4' 1' 1' 1' 1' 1' 8'
TOILET 8'-3'' x 6'-0'' LOBBY 8'-0'' x 8'-0'' 8'
1' 1' 1'
9"
3'-6"
6' 8'-9" 6' 6'
3' 8' 3' 3' 9'-9" 10'-9" 3'-3"
5'-9"
8'
2'-2" 2'-6" 2'-1" 2'-6" 2'-1" 2'-6" 2'-2" 9' 7'-9" 12' 2'-3"
2' 4'-9"
8' 4' 3' 5' 10' 1'-3" 3'-3" 1'-6" 1' 1' 5'-3" 12' 2'-6" 5'-6"
4'-3" 3'-3" 16'
51'-9" 34'
7'
BEDROOM 14'-0'' x 12'-0''
12'
3'-9" 3'-3" 9" 4'-9"
16'-0'' x 12'-0''
KITCHEN 12'-0'' x 11'-3'' DRAWING ROOM
3'-6" 25'-6" 51'-9"
6' 4' 2'-6" 4'-3" 2'-6"
STORE 6'-6'' x 6'-0'' 6' 5'-3" 11'-3"
6'-6" 3'-6" 2'-6" 1' 1'
3'-6" 5'-6"
2'
20'-3" 23'-6" 6' 2' 17'-6"
6'-9"
5'-3" 6'
5'
2'-9"
SLAB PROJECTION 16'-9" 1' 4' 1'
12' 3'-3" 9" 21'-3"
2'-6"
7'-6"
12'-9" 20'-3" 6'
1' 1' 1'-6" 41
3'-6" 6' 10'-3" 12'
BEDROOM 19'-9'' x 12'-0'' 19'-9"
TOILET 6'-9'' x 6'-0''
PRODUCT DESIGN




GRAPHIC DESIGN
42




ILLUSTRATIONS AND SKETCHES 43




PHOTOGRAPHY 44
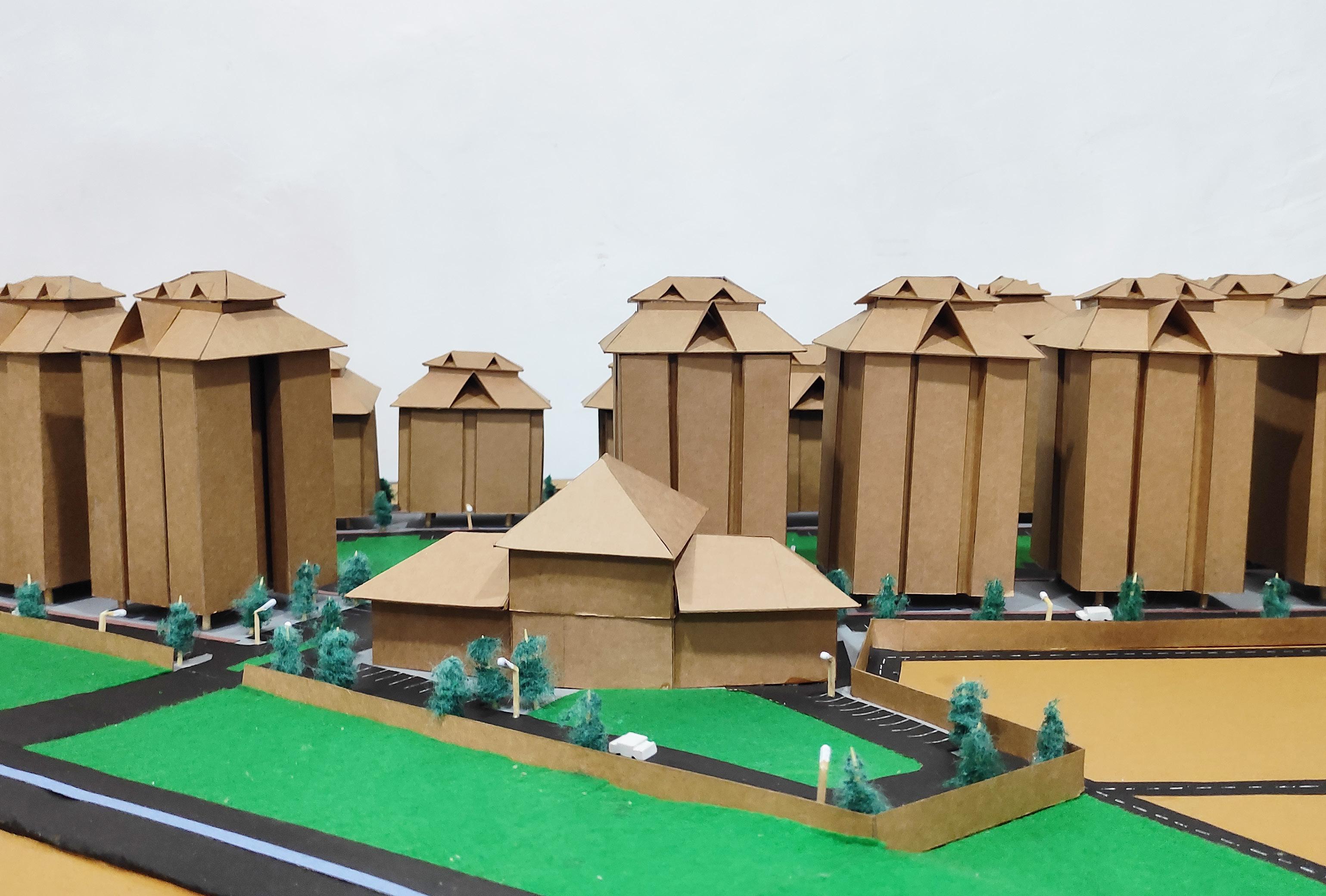



MODELMAKING
45
PRODUCT PHOTOGRAPHY




THANK YOU. +91 6005397611 | zahrajaveed1@gmail.com | zahra_javeed
 Zahra Bint Javeed | School Of Architecture
Zahra Bint Javeed | School Of Architecture








































































































































































