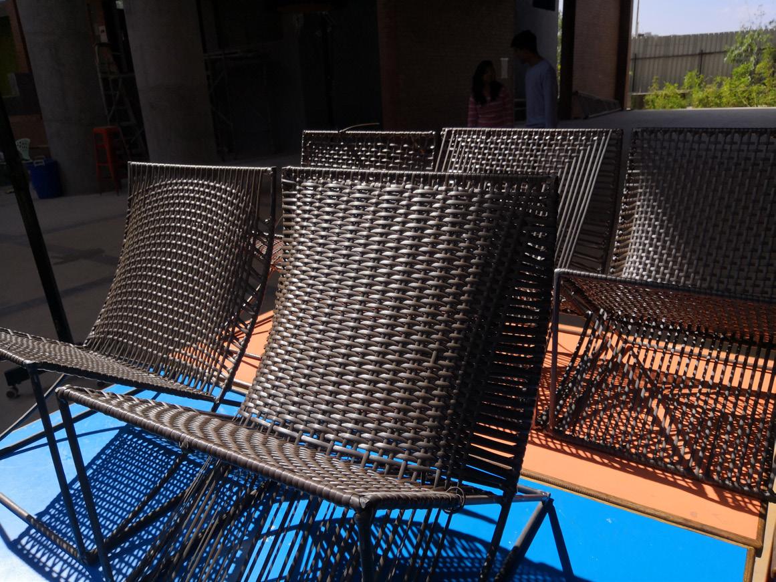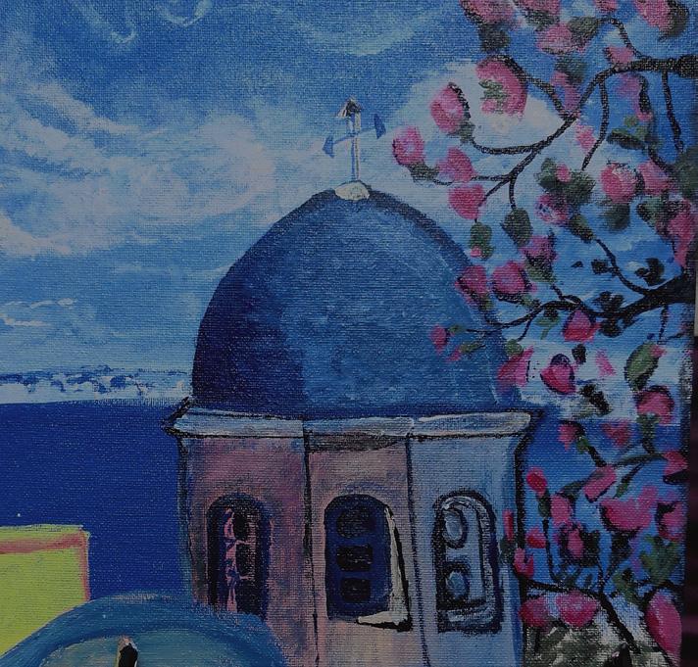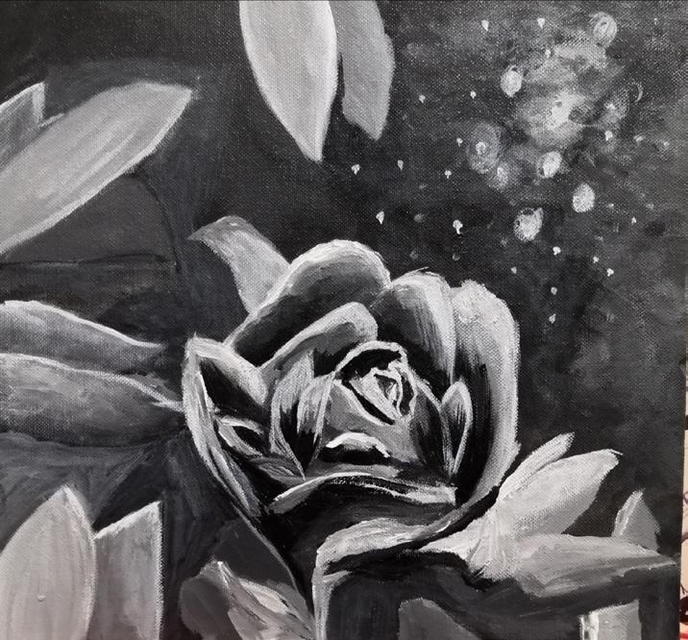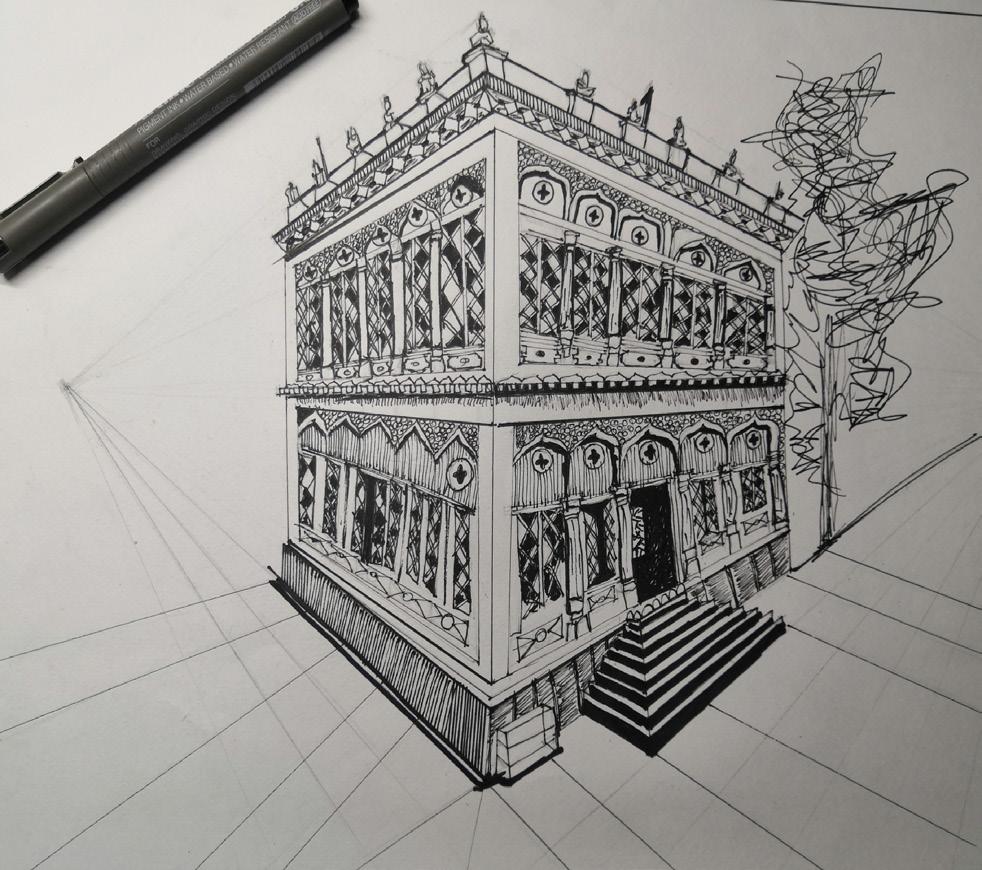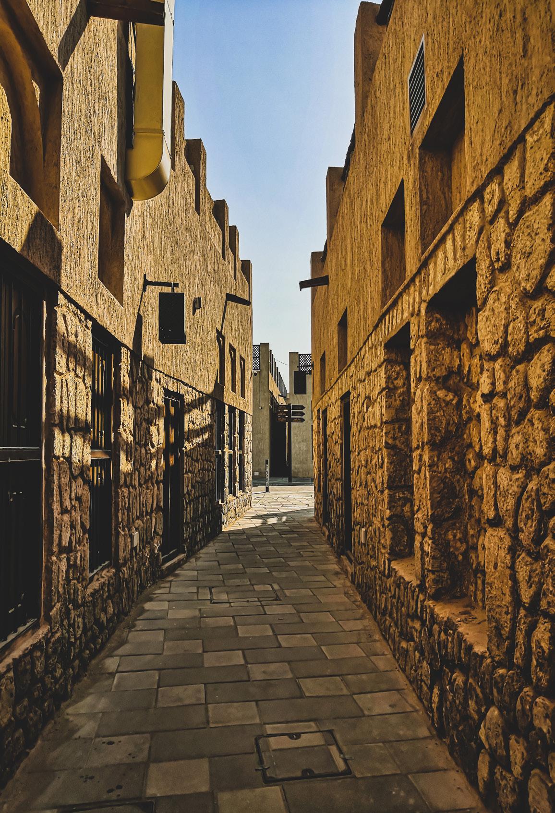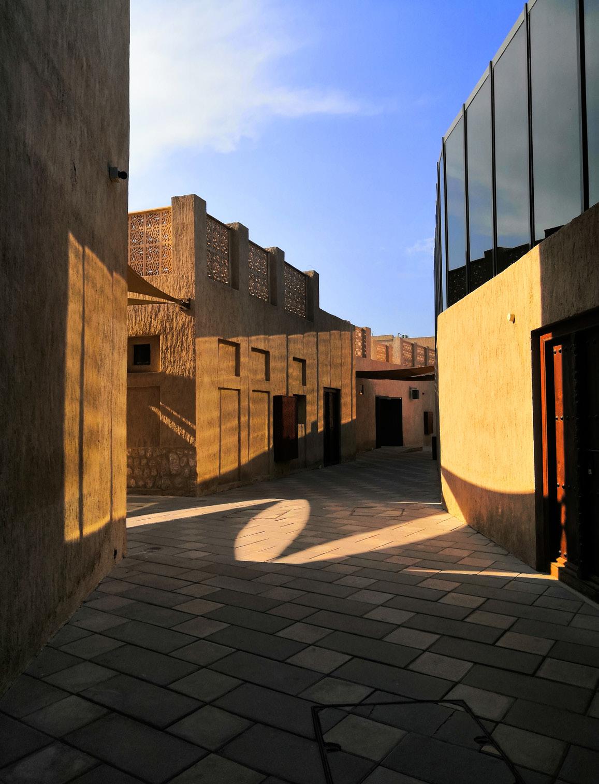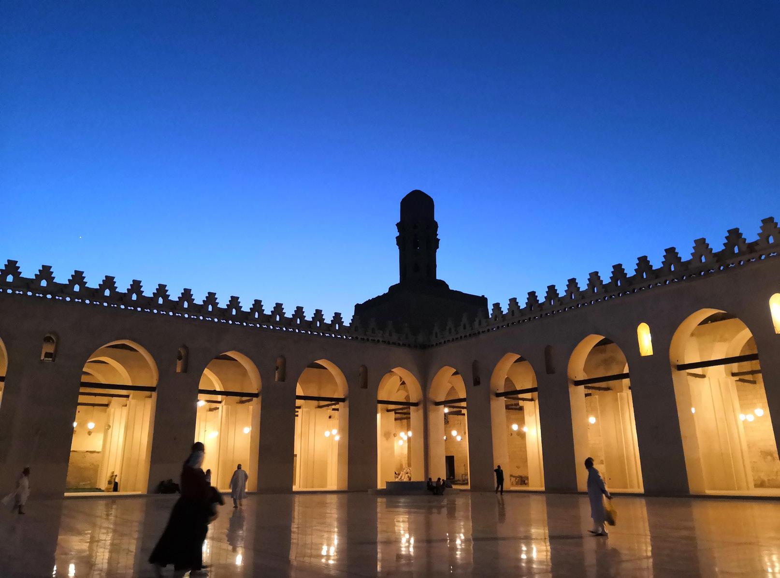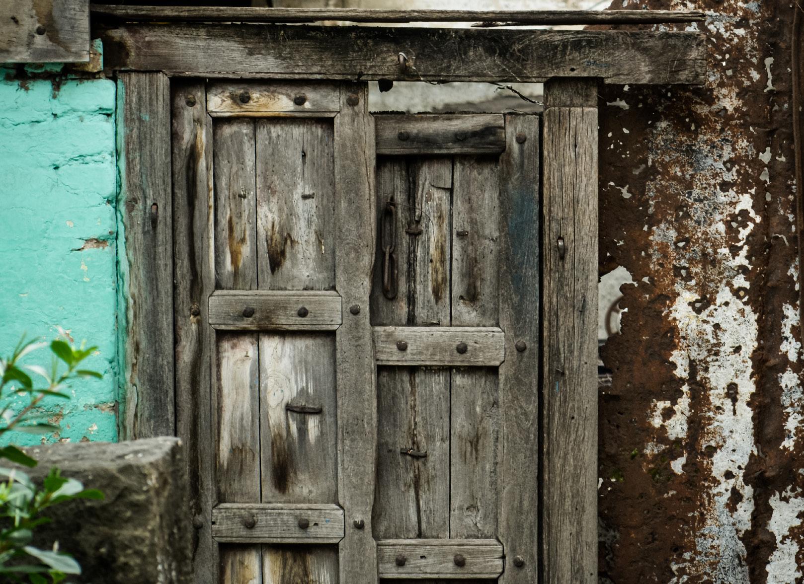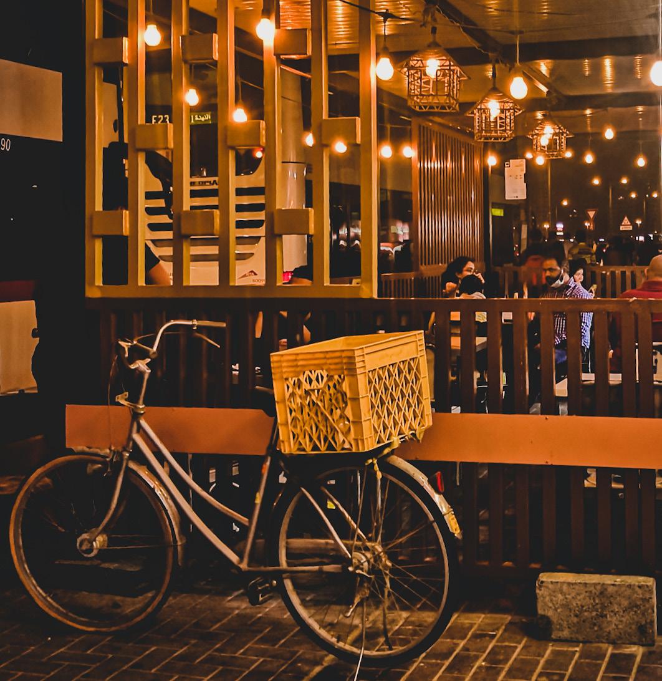

ARCHITECTURE PORTFOLIO
ZAINAB SHERGARWALA ZAINAB SHERGARWALA Architect
ZAINAB SHERGARWALA Architect
A driven, diligent and ambitious architecture student, having keen interest in designing, graphics, arts, photography and travel.
My interests have further led me into bringing in more creativity along with developing skills such as better at organizing, teamwork, communication and being able to adapt to new environment.
Currently seeking a position as junior architect in a firm that provides an engaging and challenging work environment.
EDUCATION
SMEF’S Brick School of Architecture,Pune (CGPA: 8.2 First class with distinction)
The Bishop’s School,Camp,Pune The Bishop’s School,Undri,Pune
WORK EXPERIENCE
June 22-Nov 22
Oct 23-Feb 24 Intern architect at Suchi Vora Architecture Collaborative (SVAC)
SOFTWARE SKILLS
18/04/2000
+91 9373794770
B5/1004-Bramha Emerald County, Kondhwa,Kausar baugh-Pune
zainabriyaz200@gmail.com
zainab-shergarwala
Fabrication and Weaving (Workshop)
Ar. Mayukh Gosavi
Graphic Design (Elective)
Dr. Shrti Nigudkar
Design Theory (Elective)
Ar. Ninad Rewatkar
Cumilab-Prototyping (Elective)
Human Resource Management in Construction (Elective)
Ar. Sudhir Deshpande
EXTRA CIRRICULAR ACTIVITIES
Archiol Competition SpecialMention-Home2123Designcompetition
SOFT SKILLS
HOBBIES








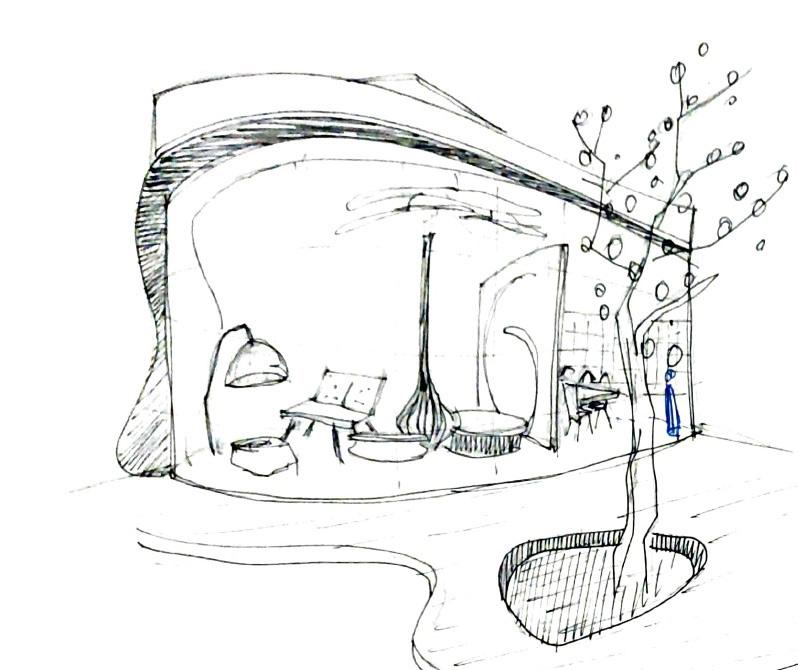

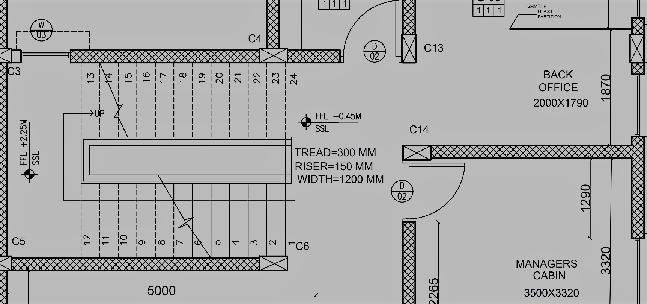
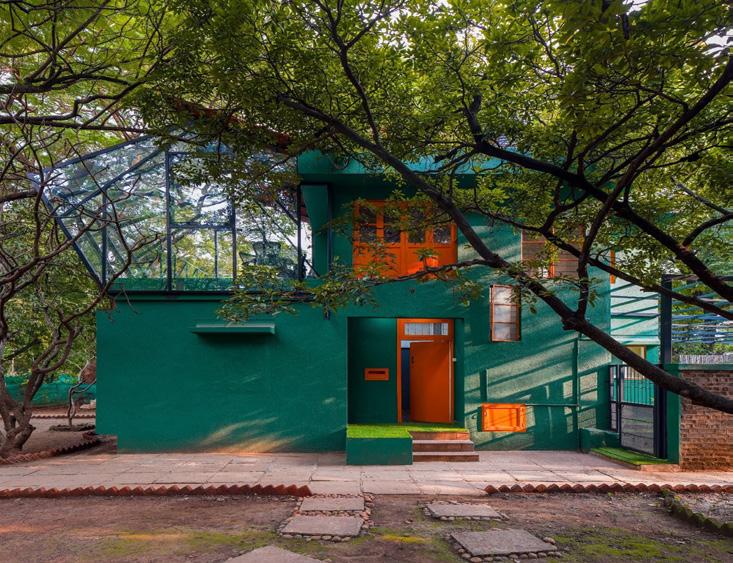
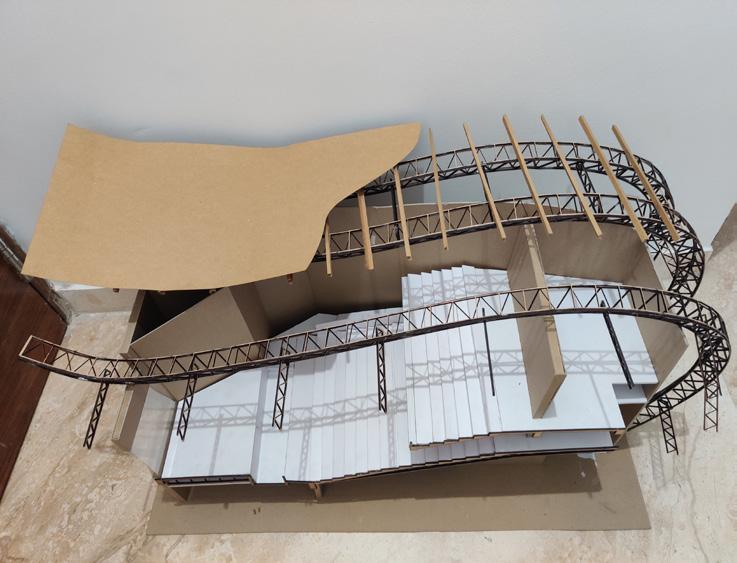
AUTOMOBILE CORPORATION GLOBAL HEADQUARTERS
location: Kharadi,Pune
program: business|high rise|commercial
type: individual project
semester: 6th
The aim was to design headquarters for a prominent indian automobile company which has its manufacturing plant in Pune. The company through this headquarters wanted to portray their philosophy and vision and wanted to incoorporate its values,cultural and socioeconomic aspects.
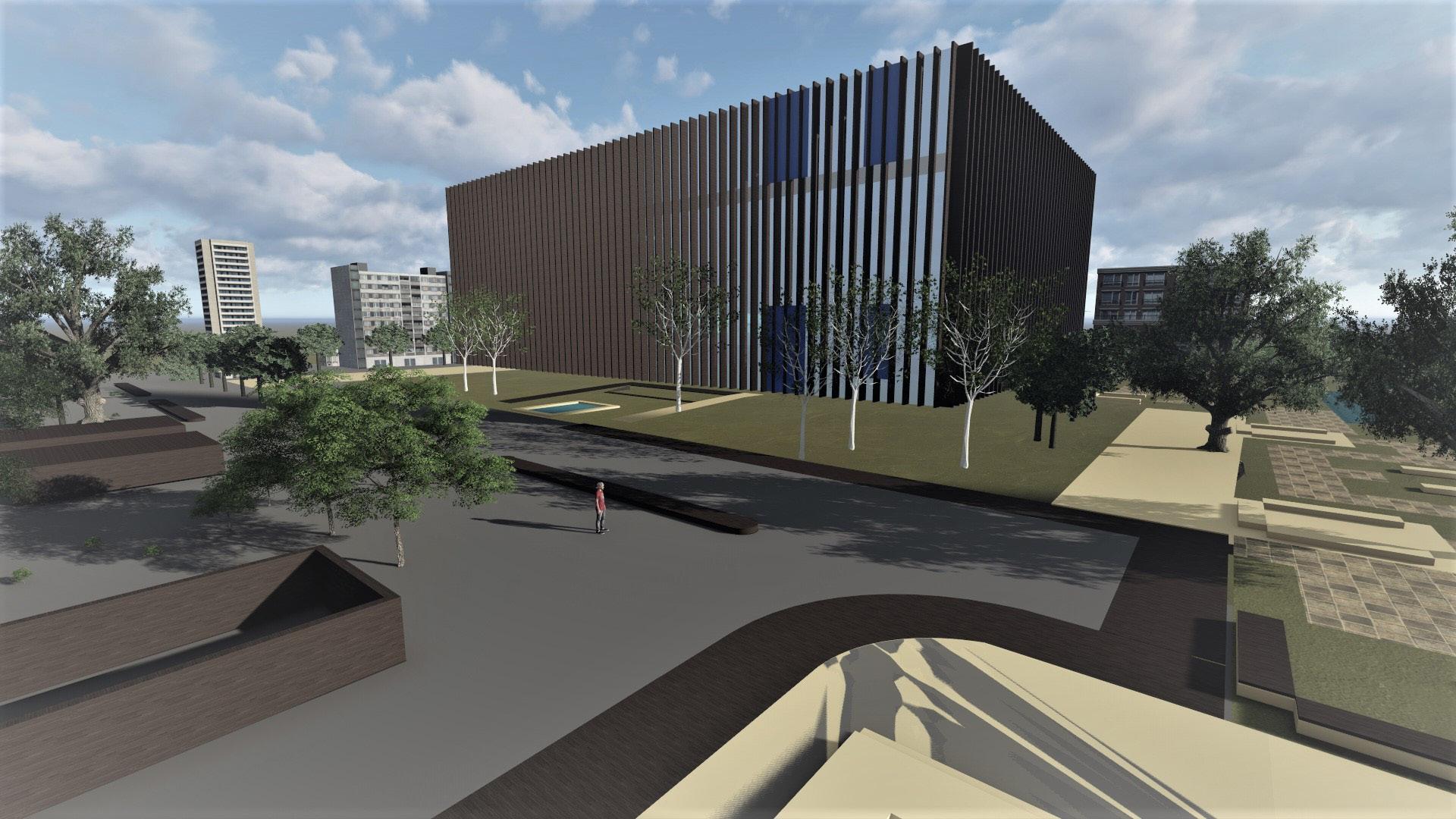

Stacked the boxes on top of each other thus giving balcony spaces which would be used as open decks for workspaces.
The spaces were divided further in three zones.
RECEPTION AND WAITING
Divided the spaces in two zones and shifted the dynamic, to create open deck spaces for recreation purpose.
Verically stacked the spaces on top of the other according to the spaces.
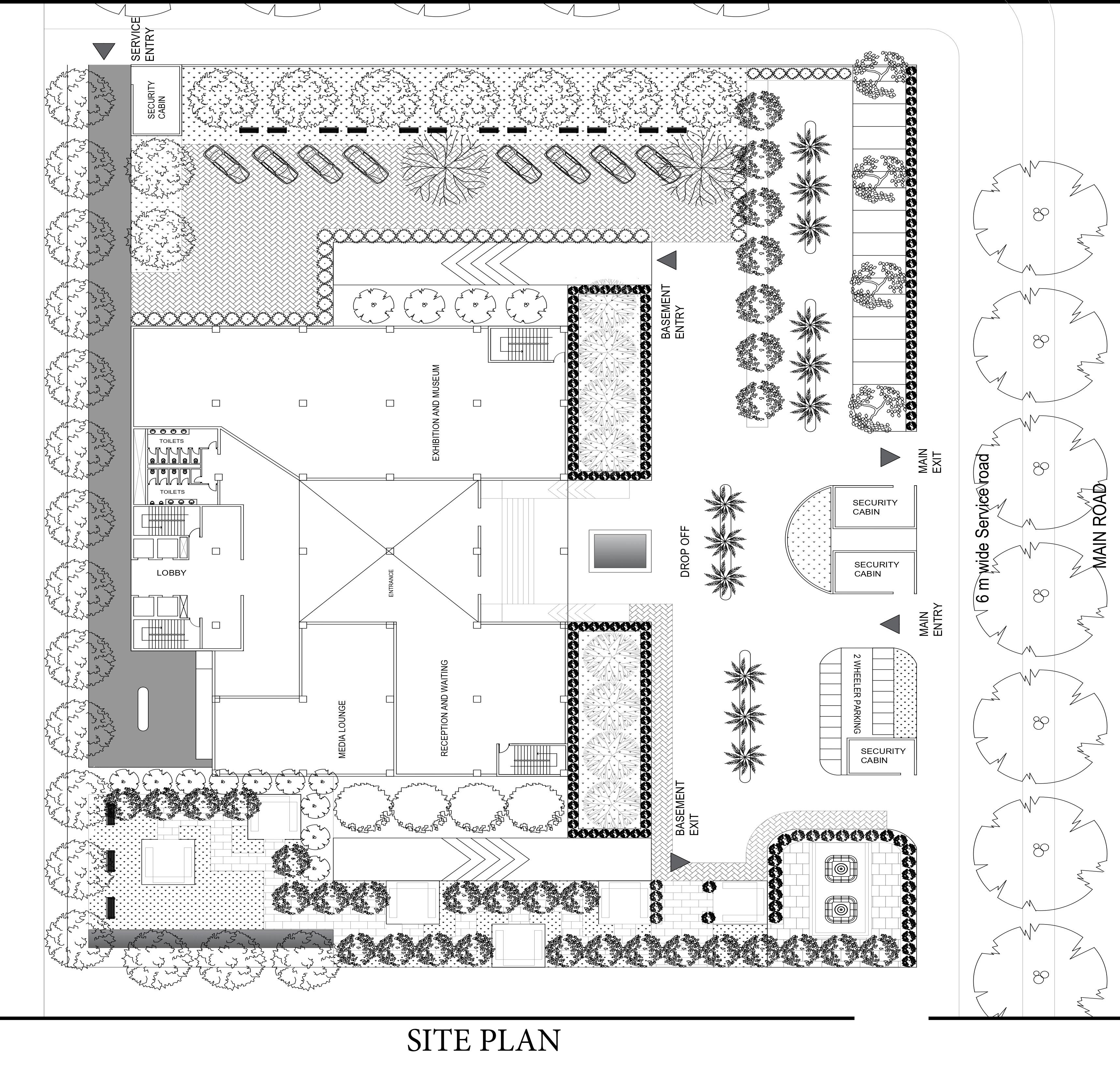
SITE PLAN

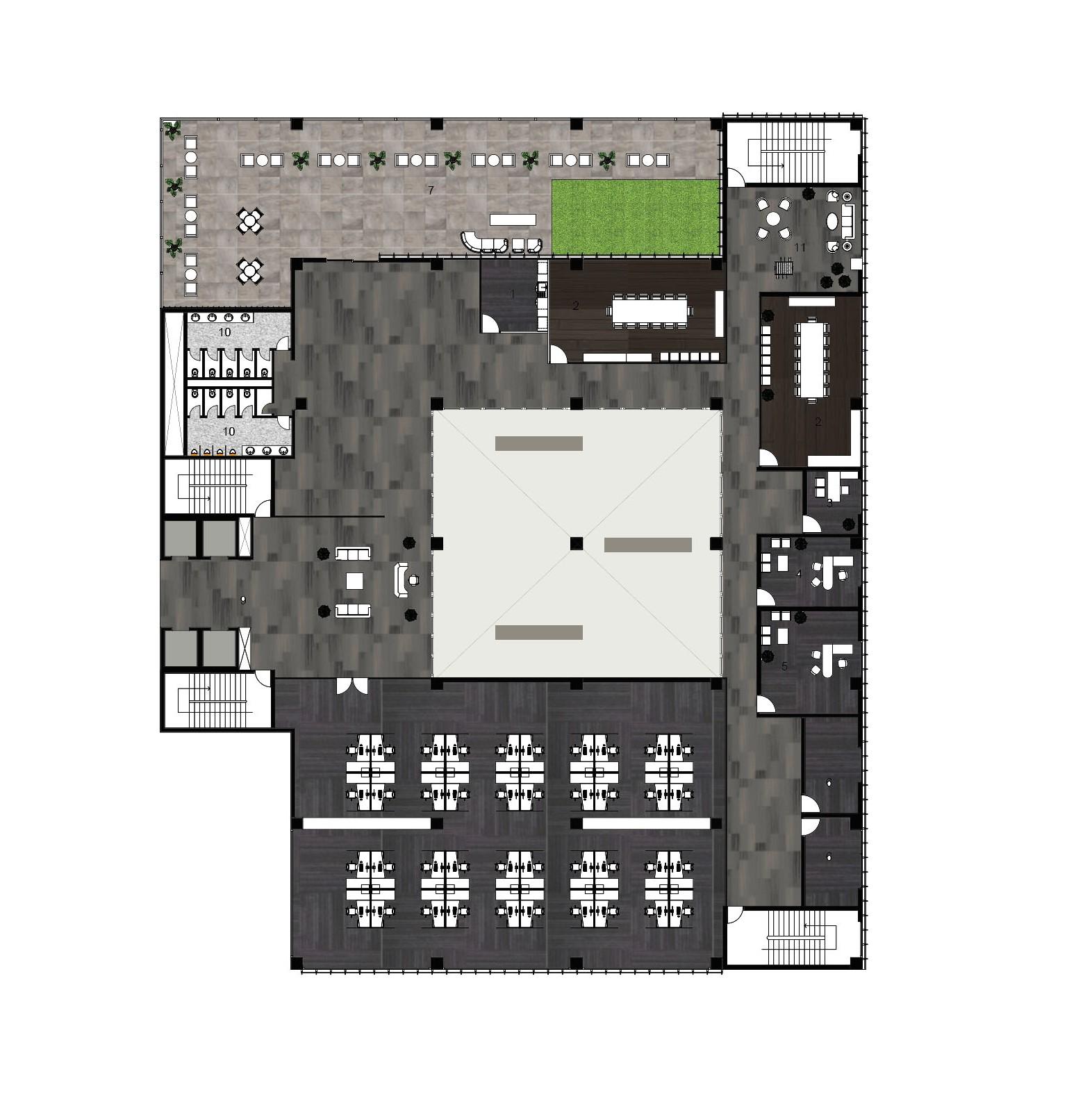
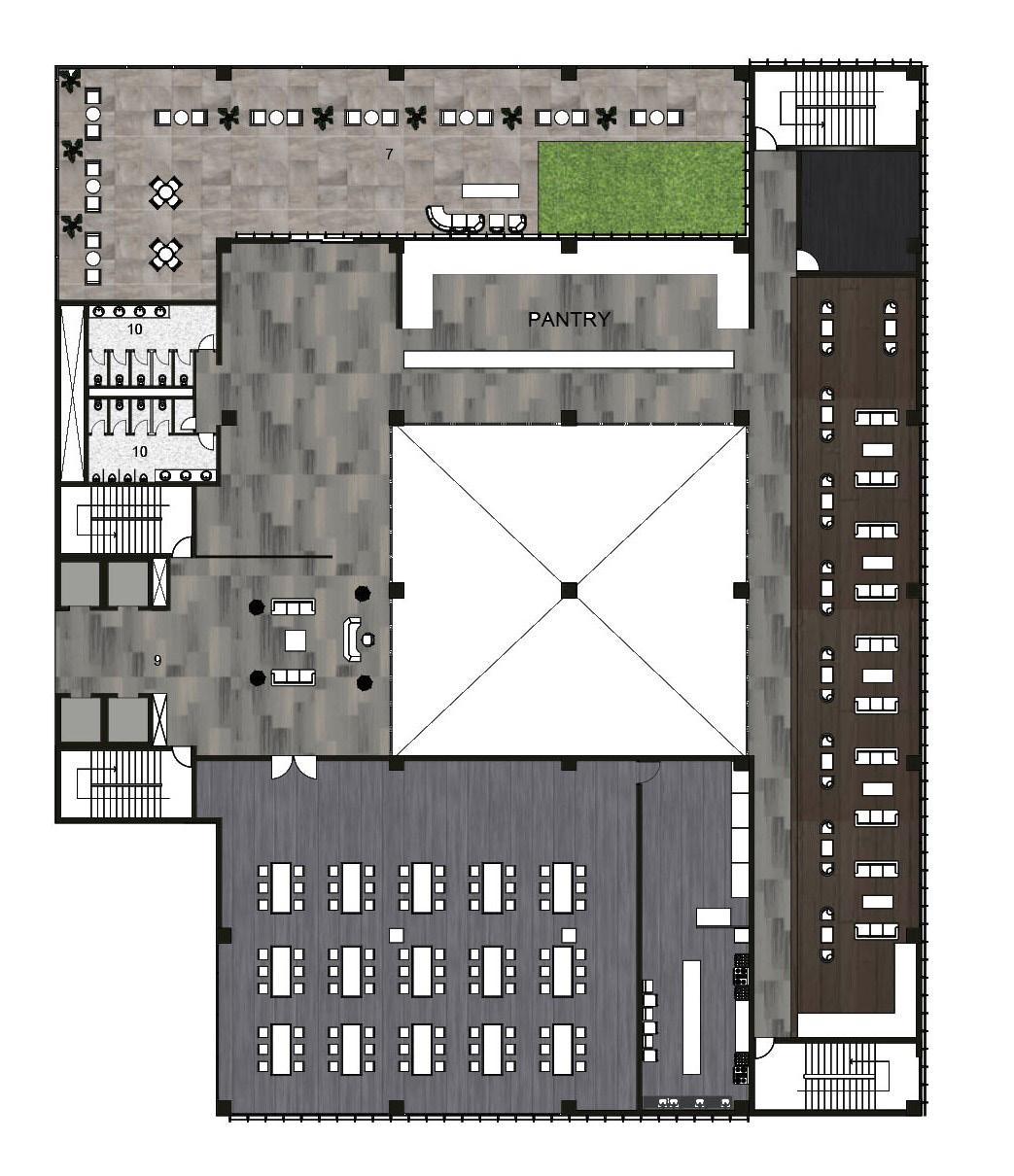
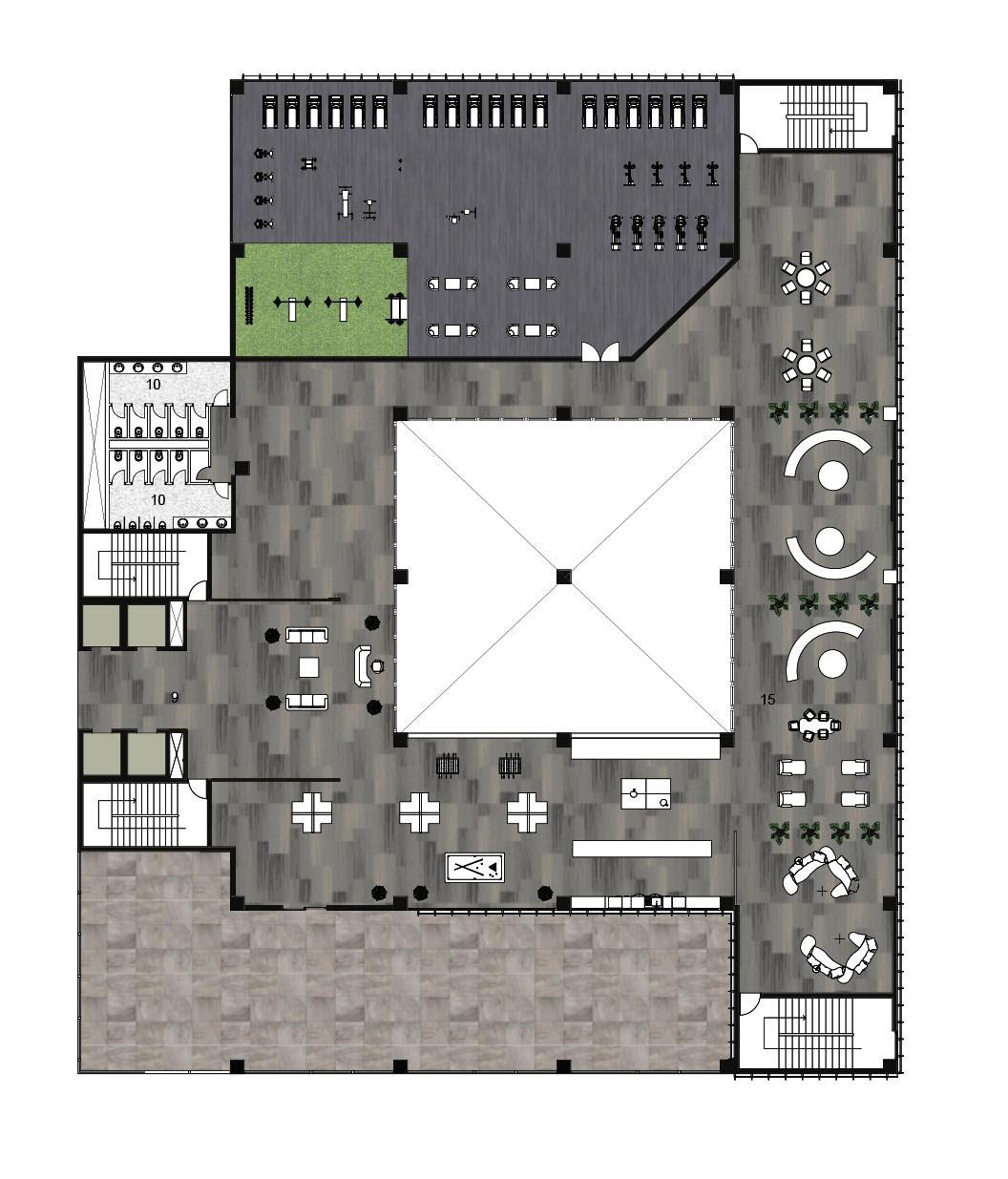
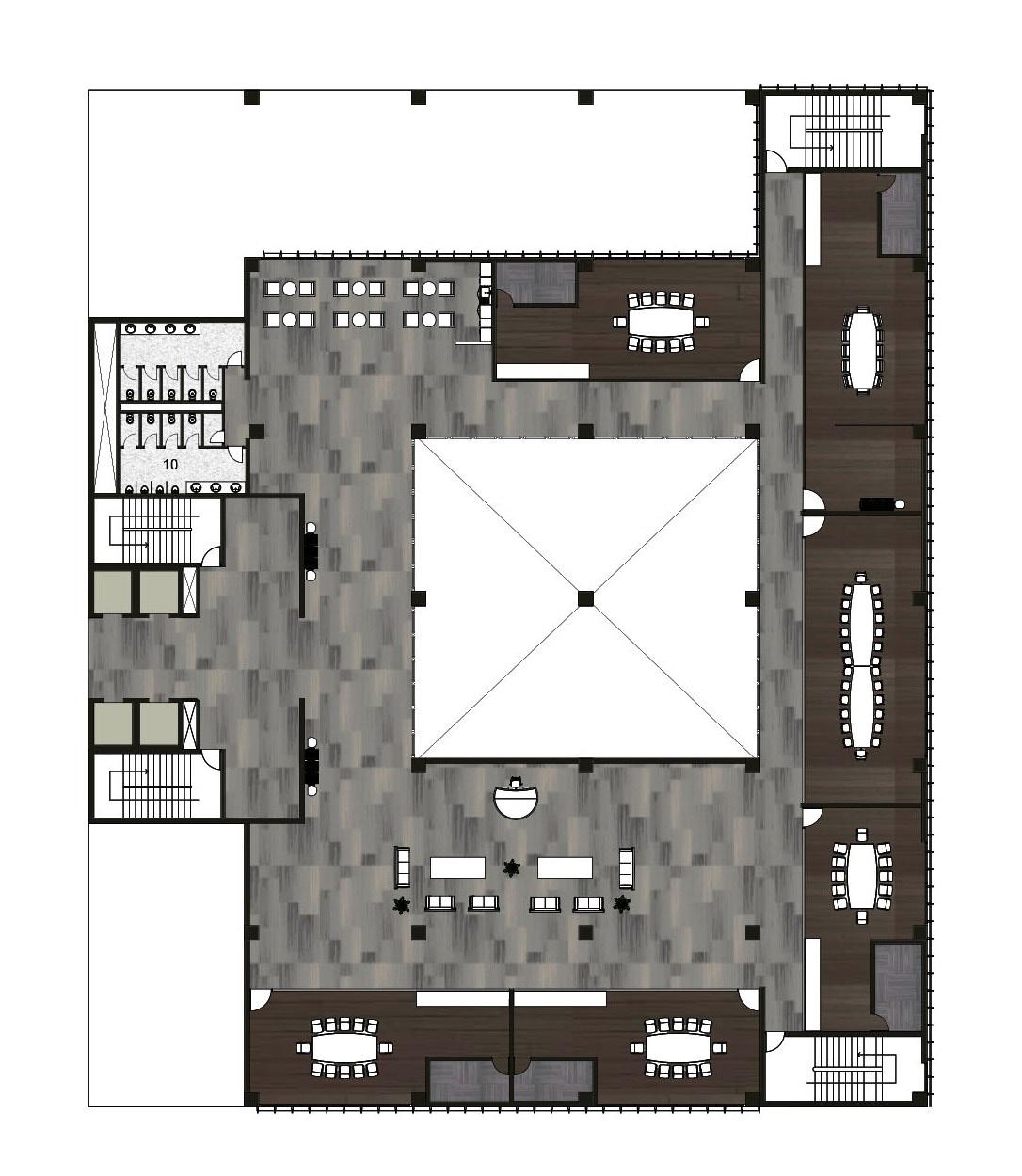



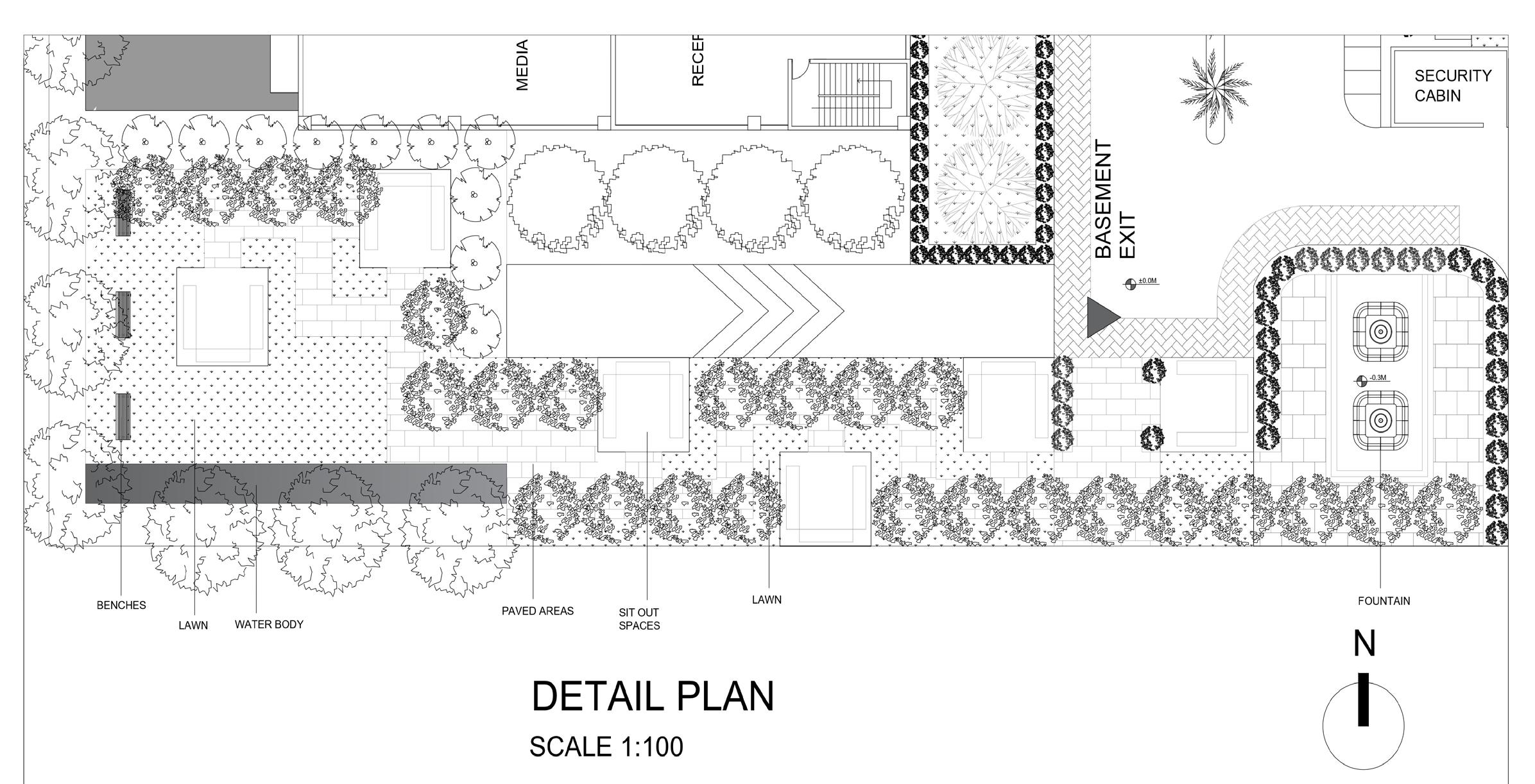
LANDSCAPE DETAIL
PLAN
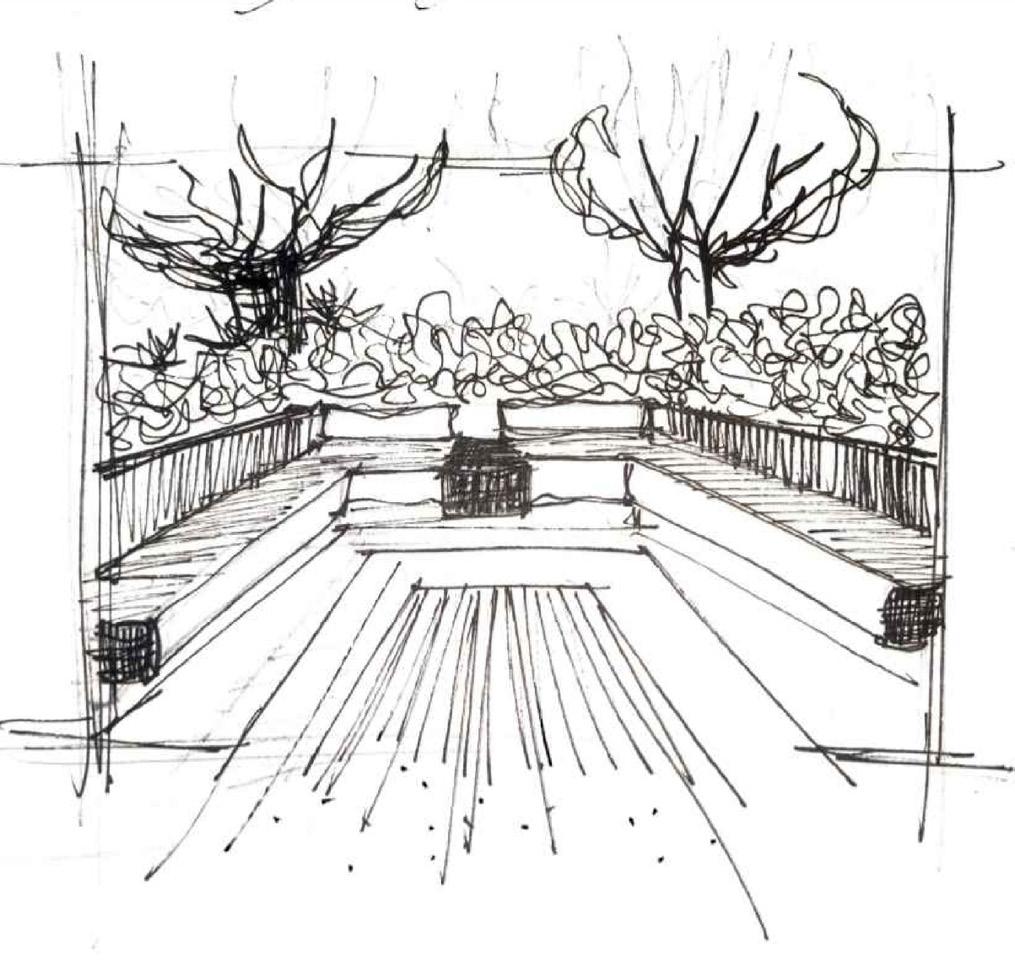


DESIGN CONSIDERATION
In a dry climate like pune, the wind flows from the south-west direction and that is the same direction from where the maximum sunlight comes in. that is why the louvres were used as sun-breakers. it helped in letting the light and breeze travel inside the offices without increasing the temperatures of the building interiors


INSTITUTE FOR LIBERAL AND VOCATIONAL EDUCATION
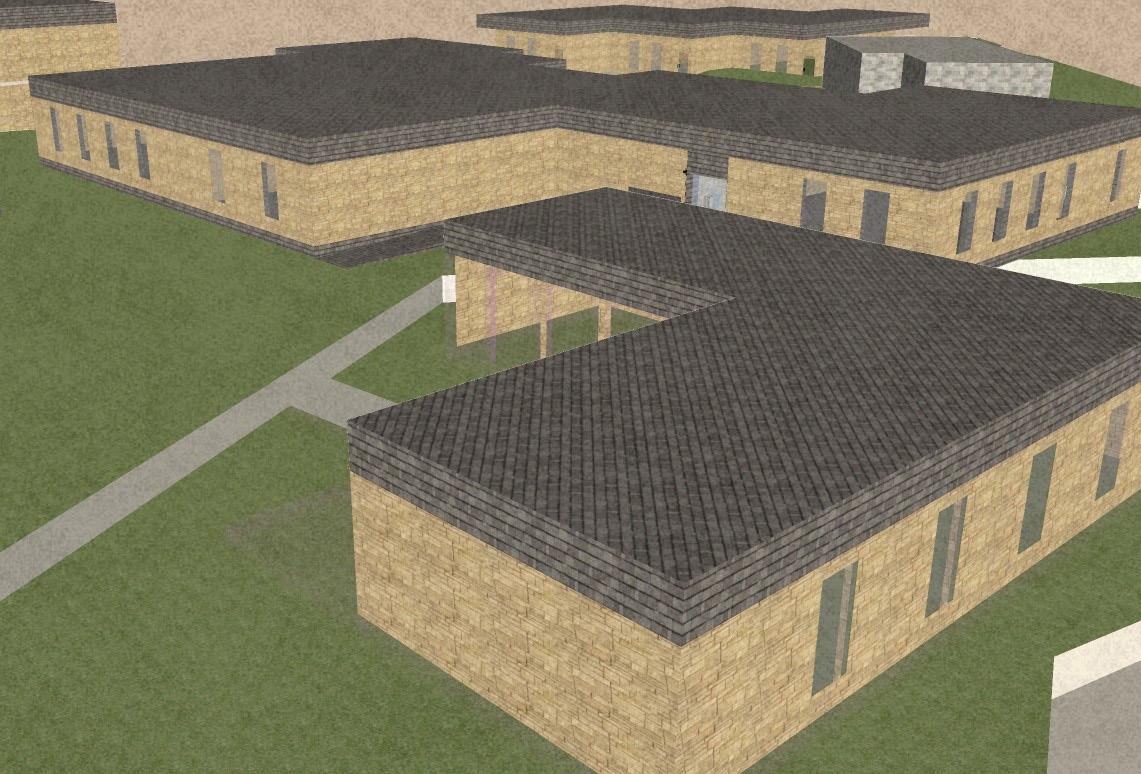
AND ZONING
location: Udaipur,Rajasthan
program: Institute | educational
type: individual project
semester: 5th
The current pandemic and the resulting downfall in economics has forced all of us to look into the way we perceive `Education’. The aim was to design an institute where subjects like web design, gaming design, photography, creative writing, automobile design,product design, application design and interface and many such `Non-Main Stream’ courses will be offered for long and short term.
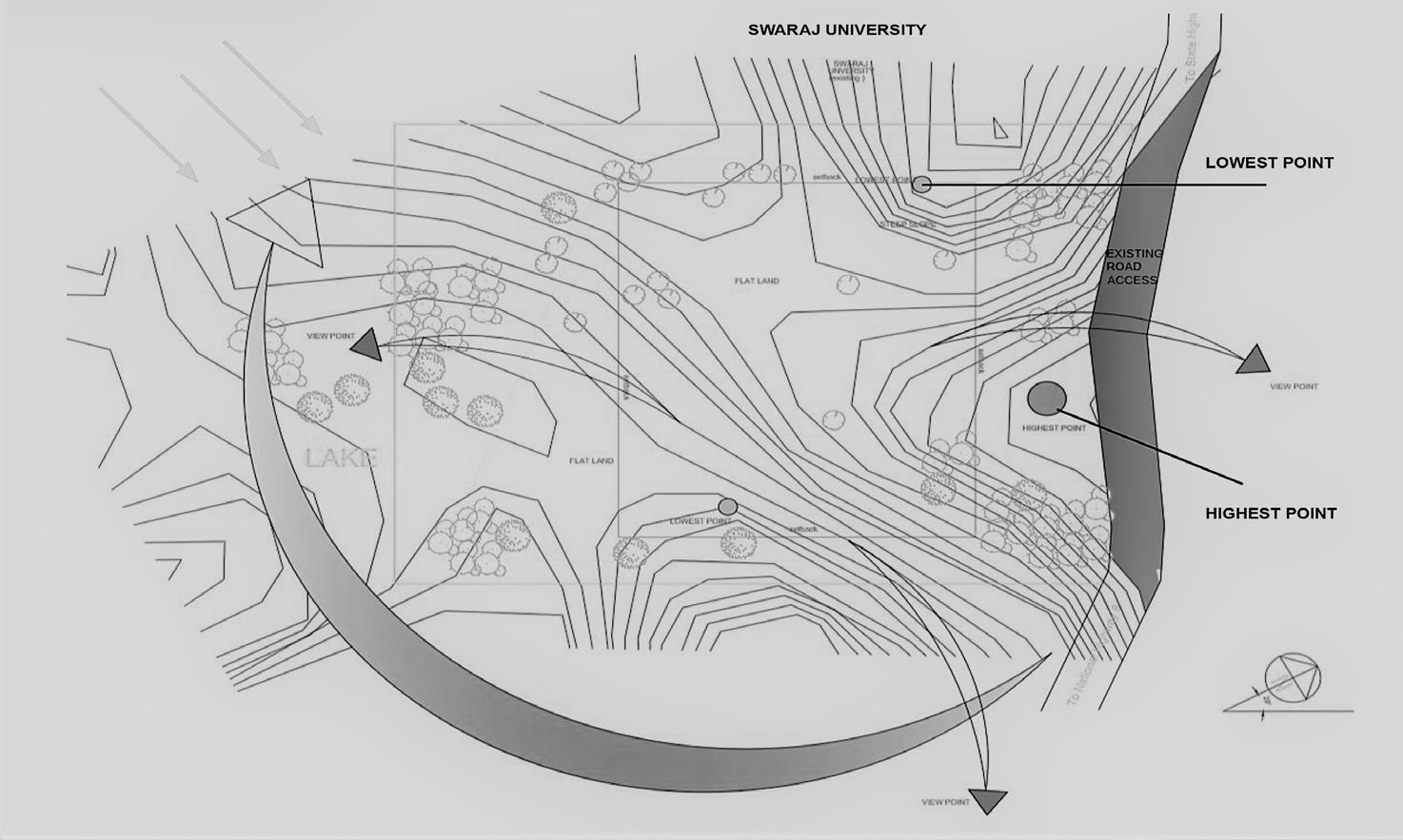
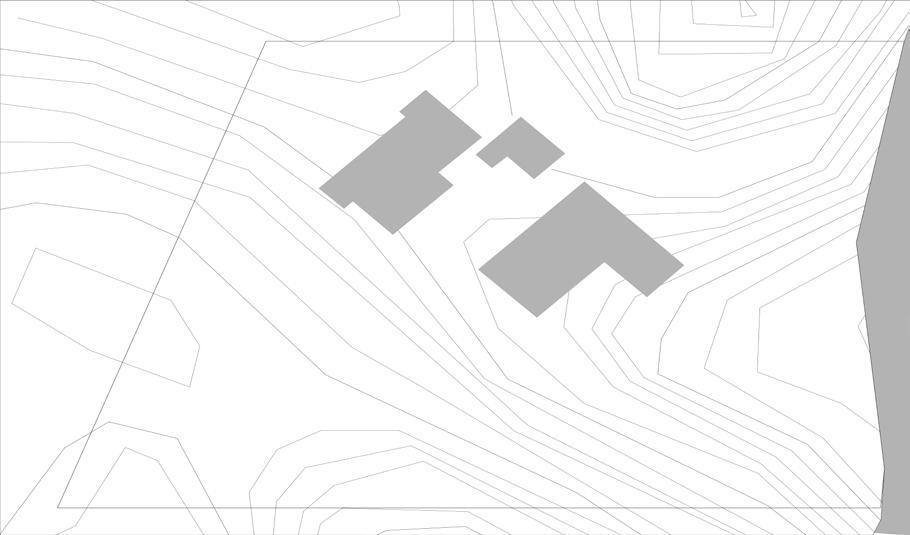
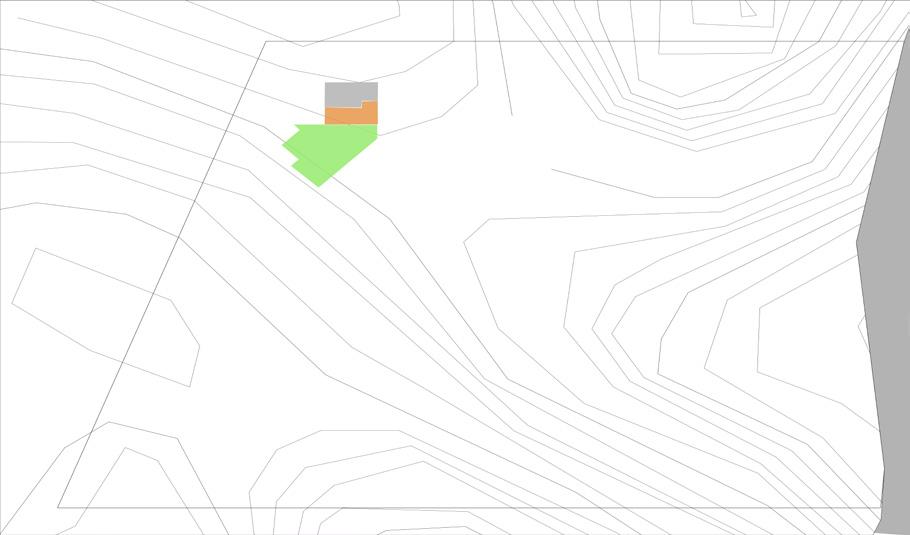
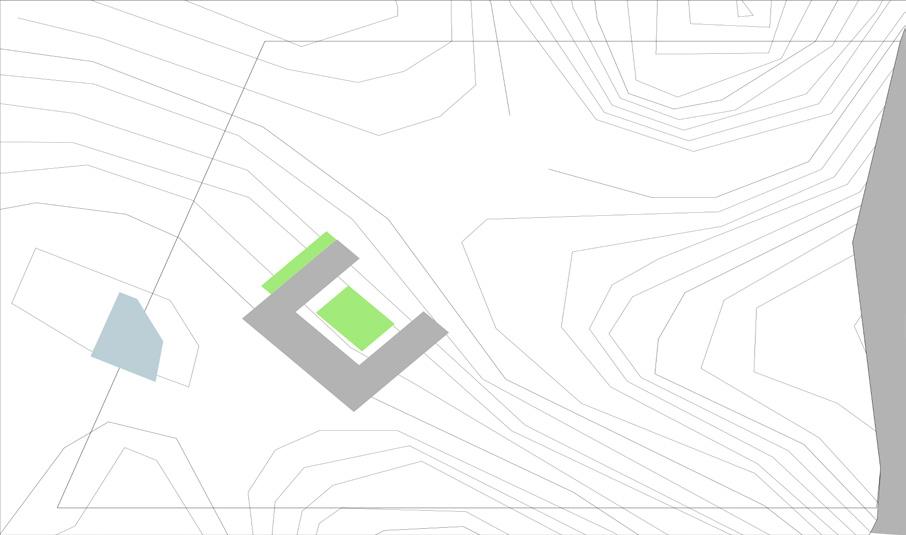
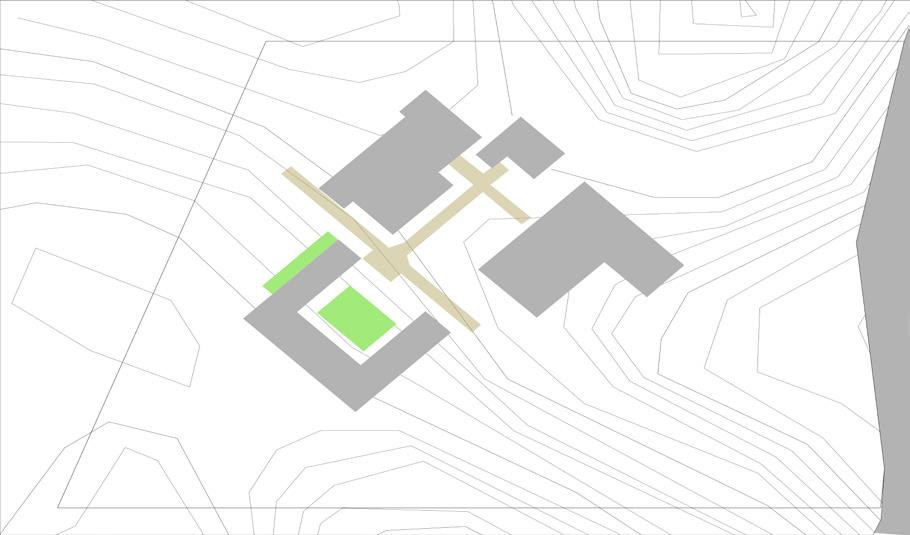
Exhibition space near the administration and student centre also acts as a gathering space for students,faculty and guests.
Cafe with a spill out space and courtyard, placed on a higher level with views of mountains around.
Workshops and studios with a central courtyard acting as an interaction space, placed on a lower level with the view of lake.
Covered pathways have been provided which act as a barrier from harsh sunlight.

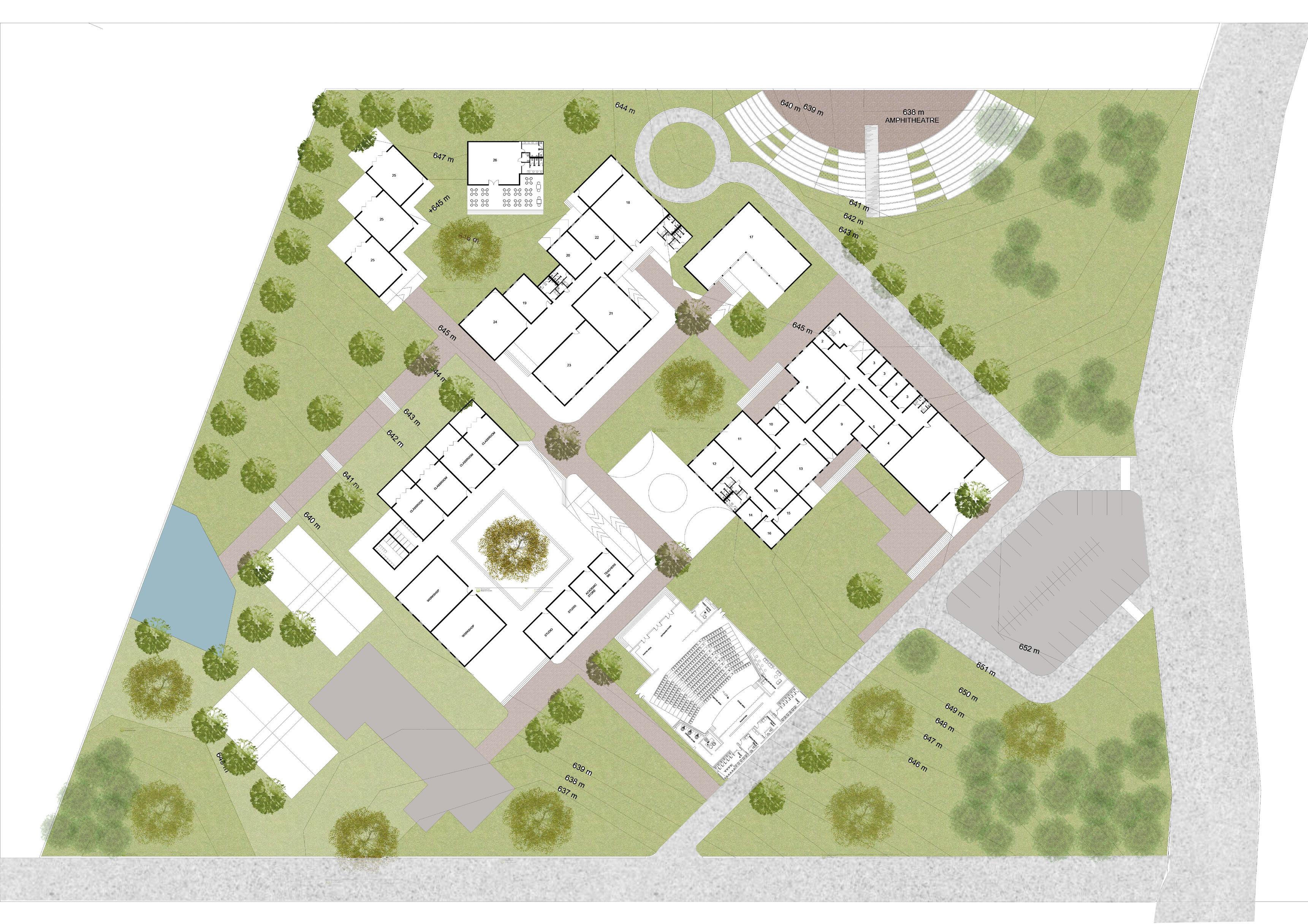
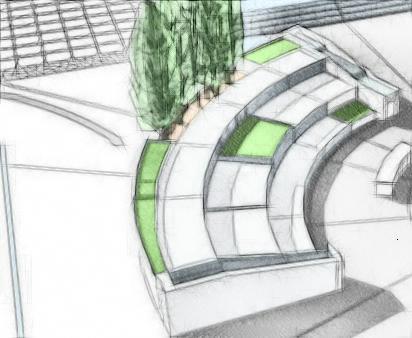
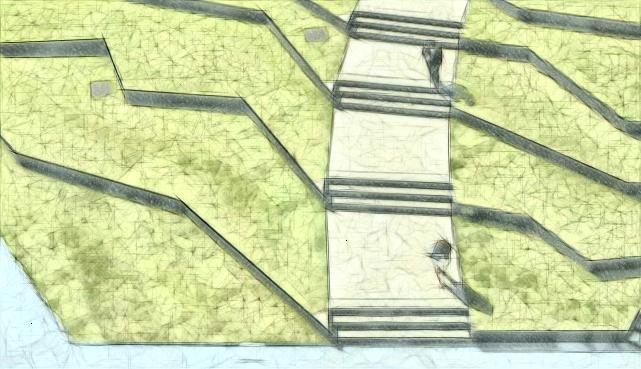

student centre and guest facility
location: SMEF’S Bsoa Campus,Pune
program: student centre |
type: individual project
semester: 5th
The site is located in Undri behind SMEF’S Brick school of architecture, the aim was to design a student centre as well as stay facility for visiting guests, the idea was to be creative and design space for students as well as guests.
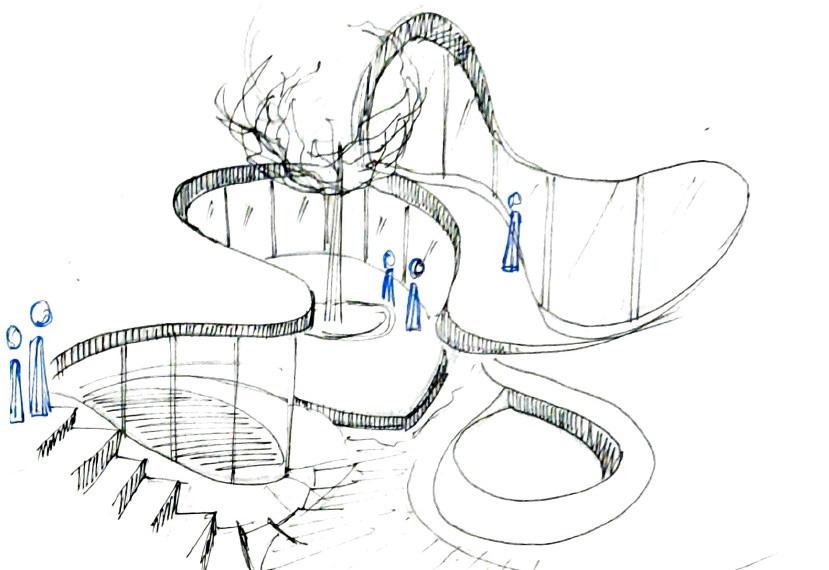






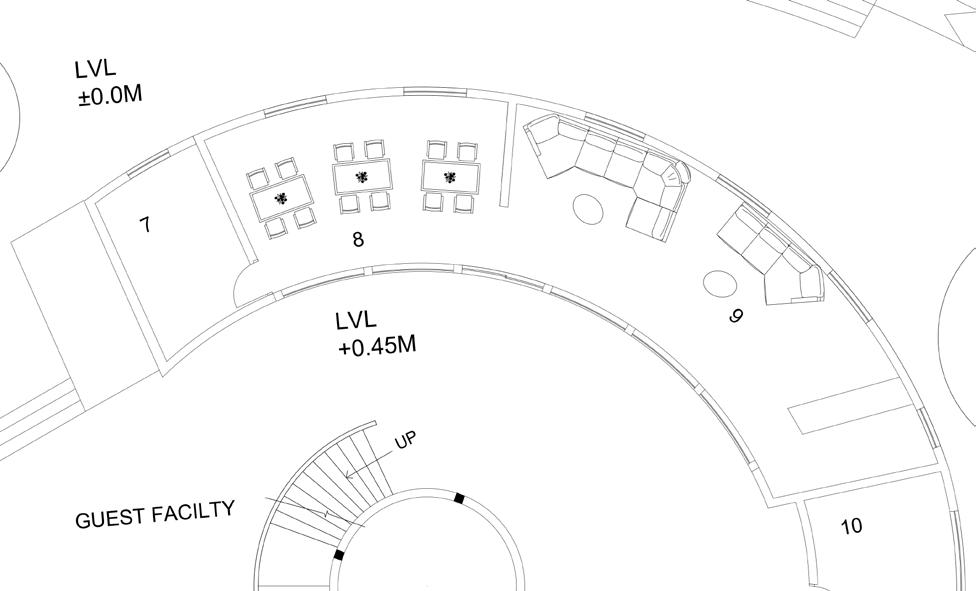
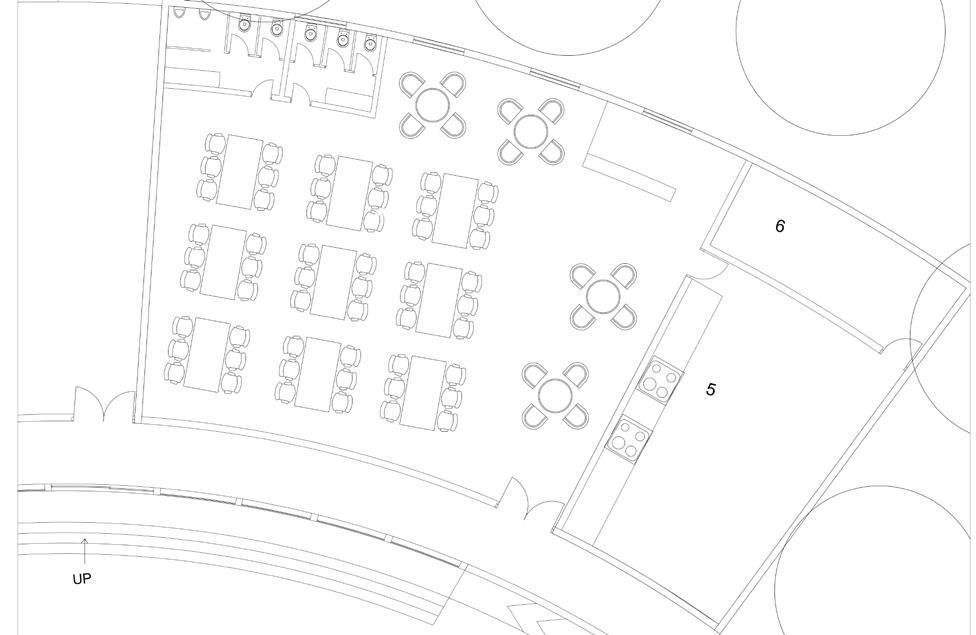


TRANSIT HUB-LONG SPAN ROOF DESIGN
location: Lynx Central Station, Orlando
program: Transit hub | long span
type: academic project
semester: 6th

LYNX Central Florida Regional Transportation is the hub of the area’s public transportation system. The space frame for the Lynx Bus station is an example of a curved, trapezoidal structure that has thirty-three different radii. The attempt is to make this transit hub stand out in the vicinity as it is a primary location for all public.
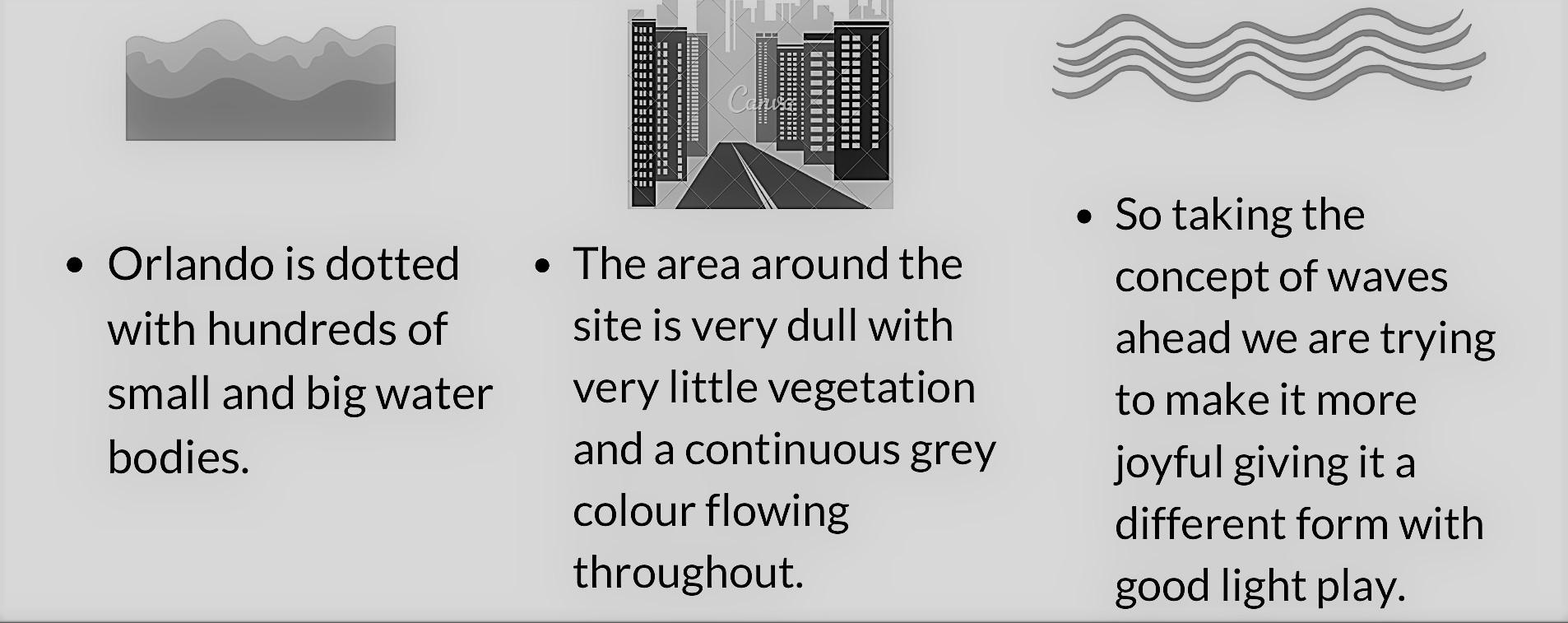

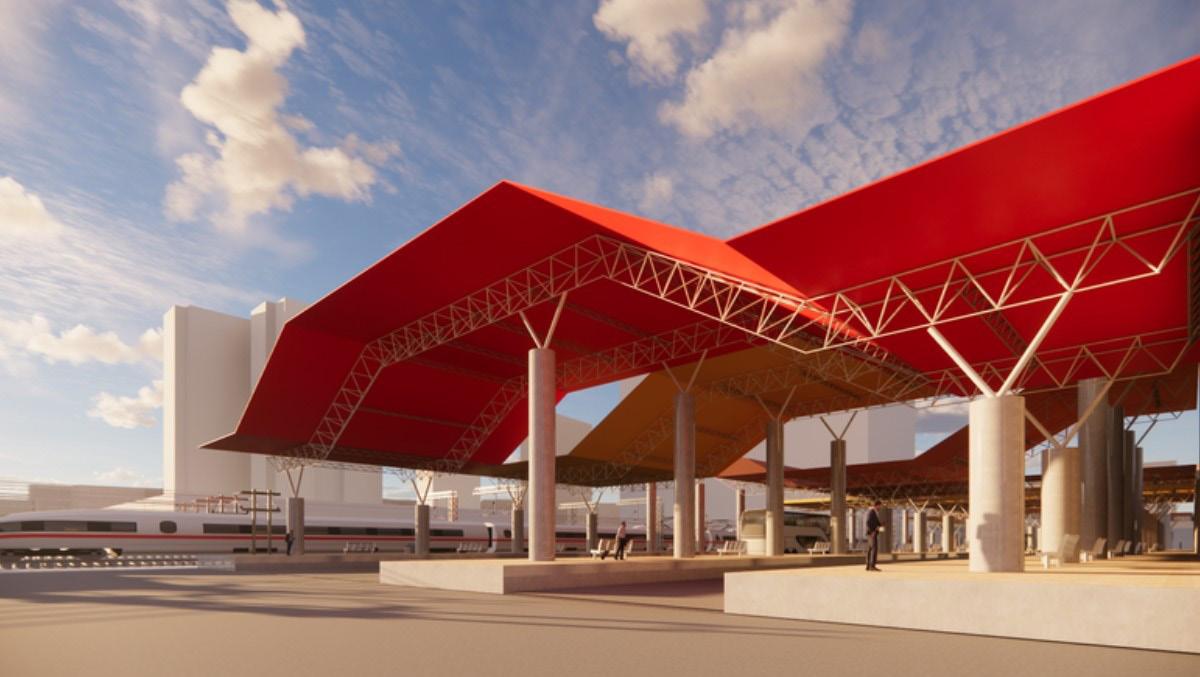

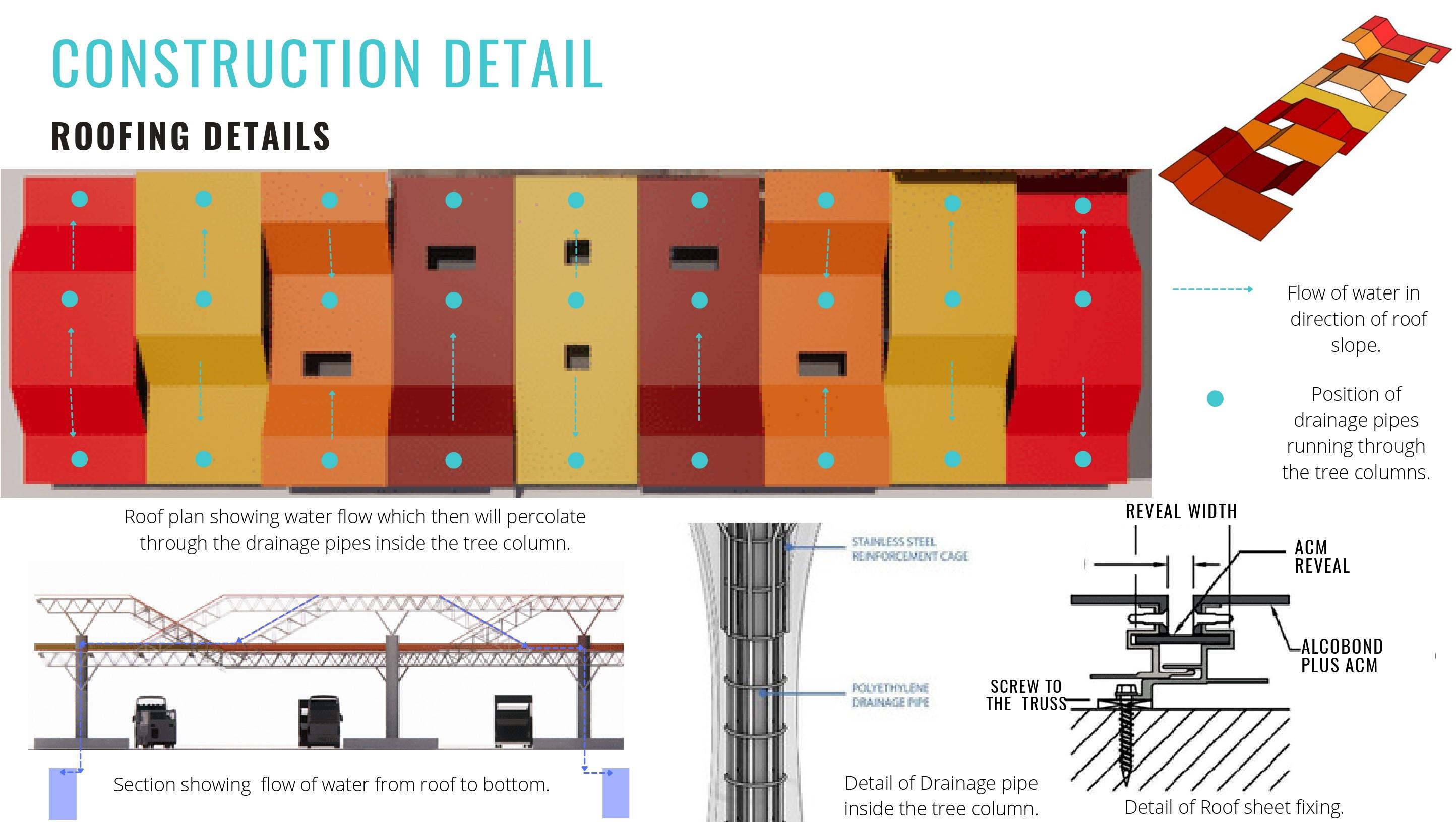
WORKING DRAWINGS AND DETAILS

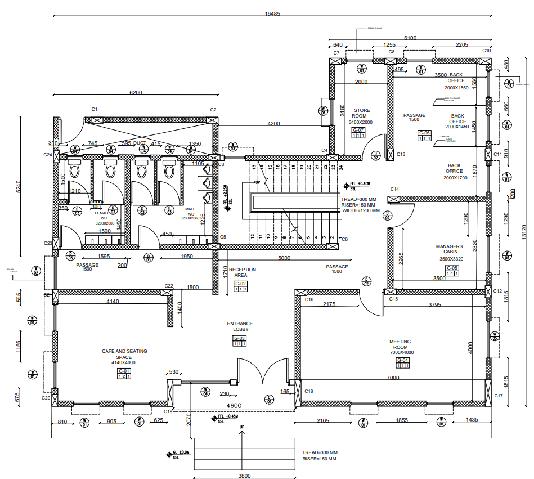
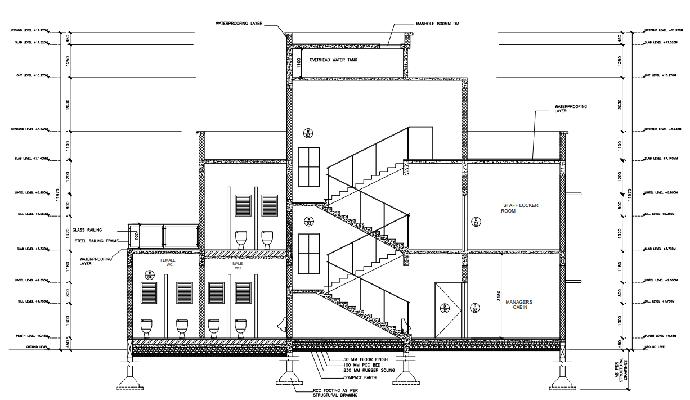

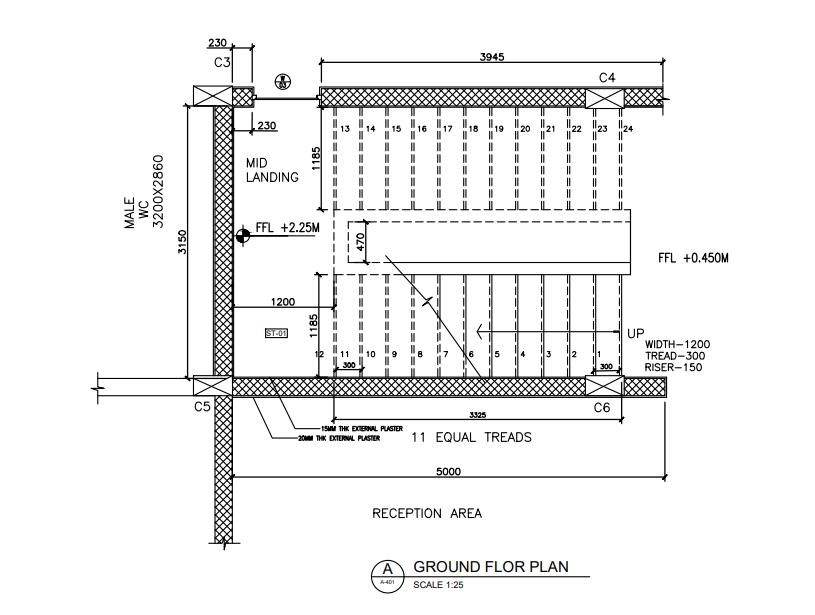
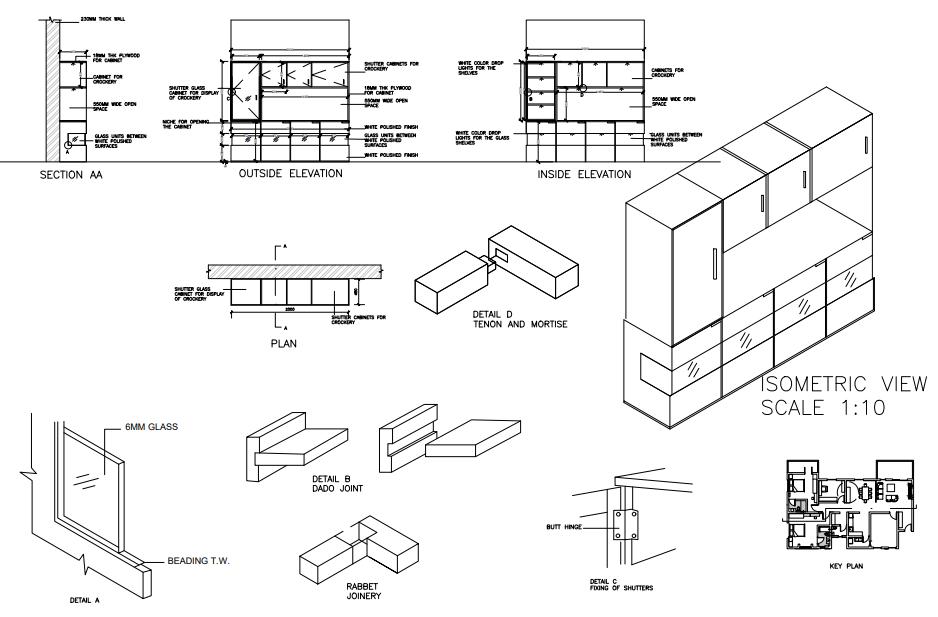
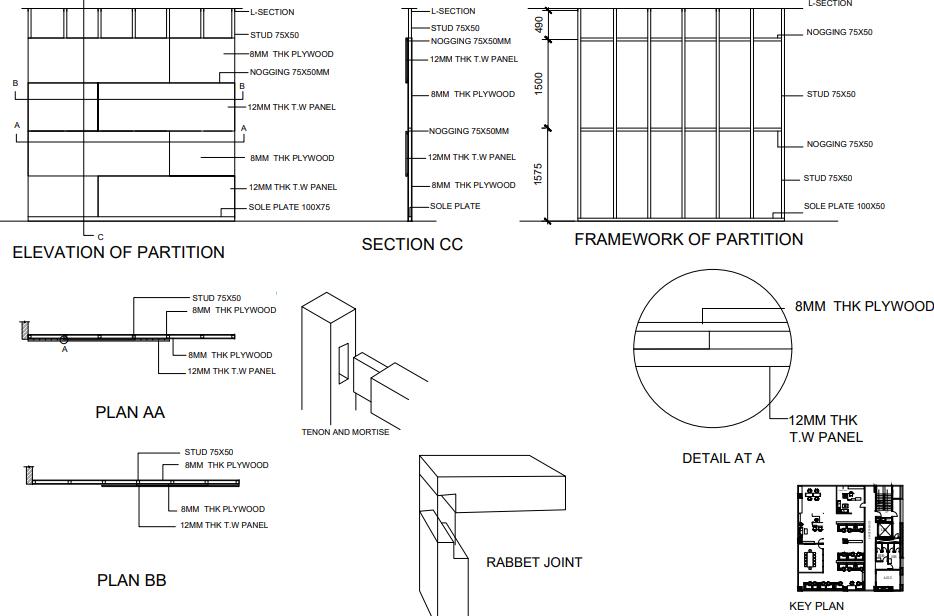
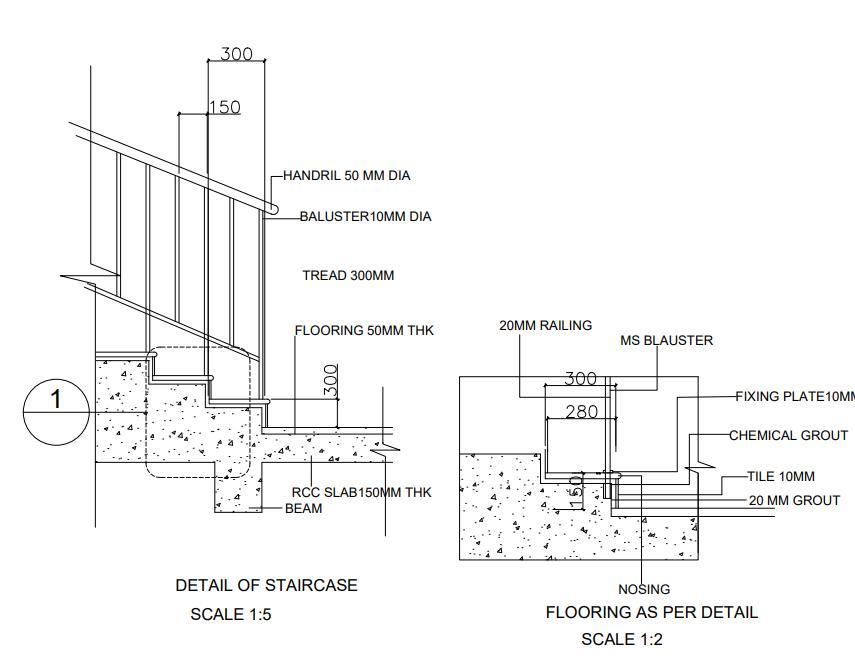
PROFESSIONAL TRAINING WORKS
location: Suchi Vora Architecture Collaborative(SVAC) ,Pune
program: Internship(6 months)
type: Residential Interiors
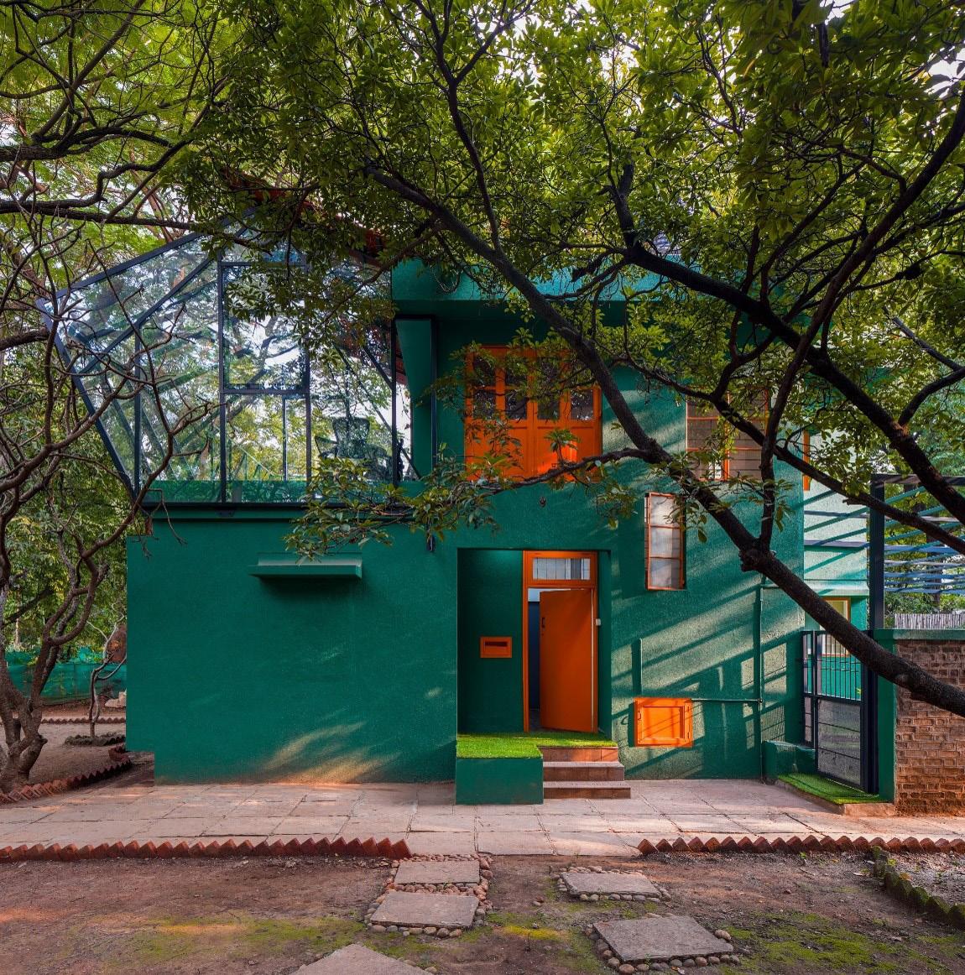
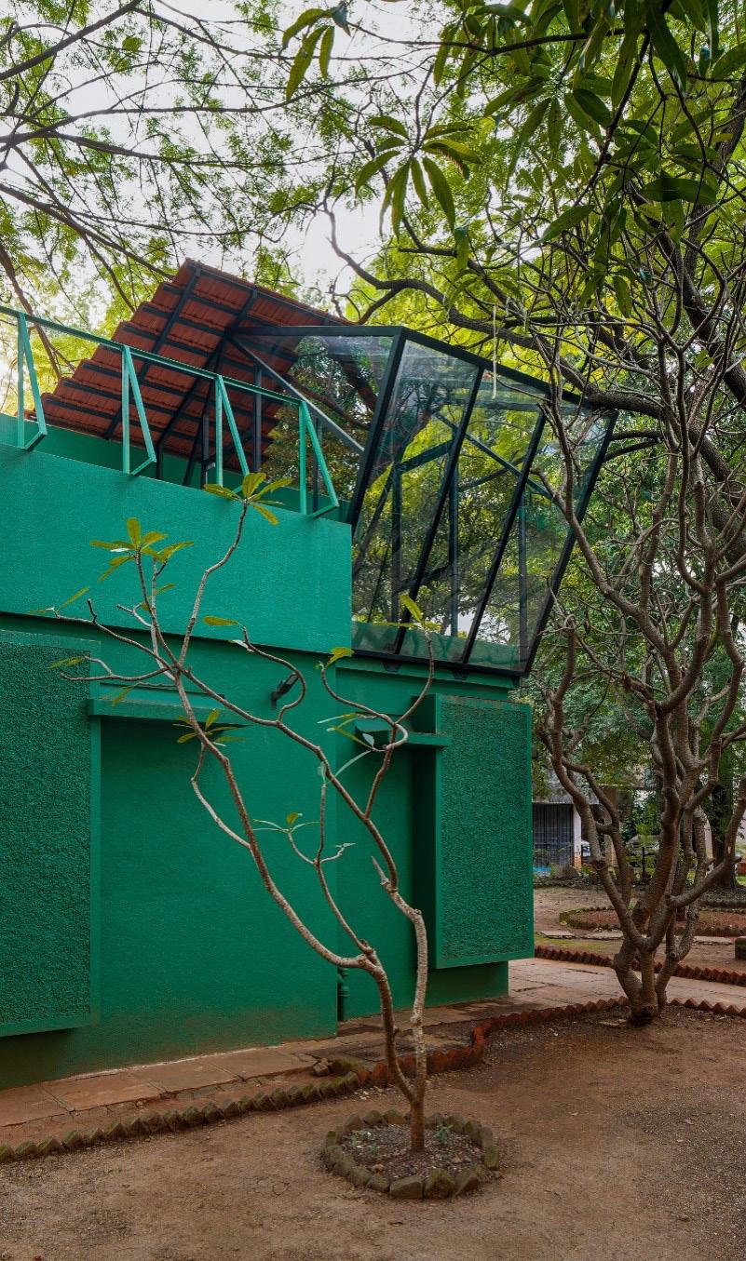
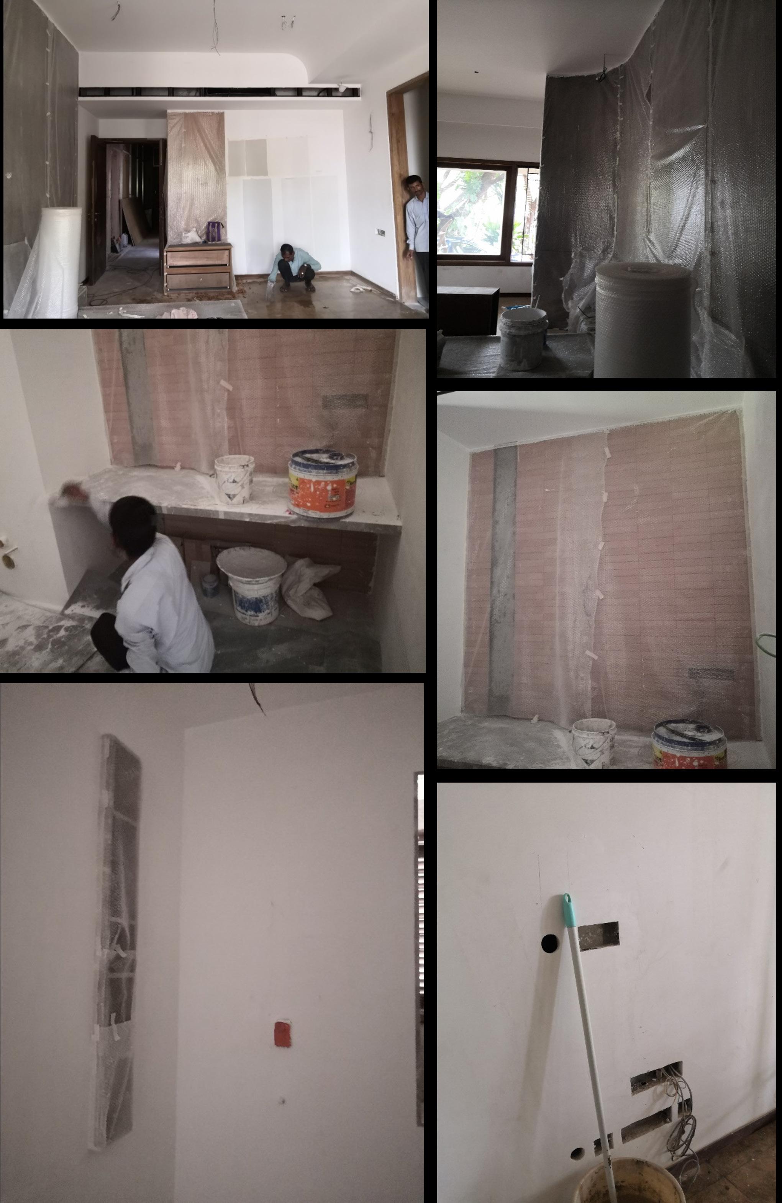
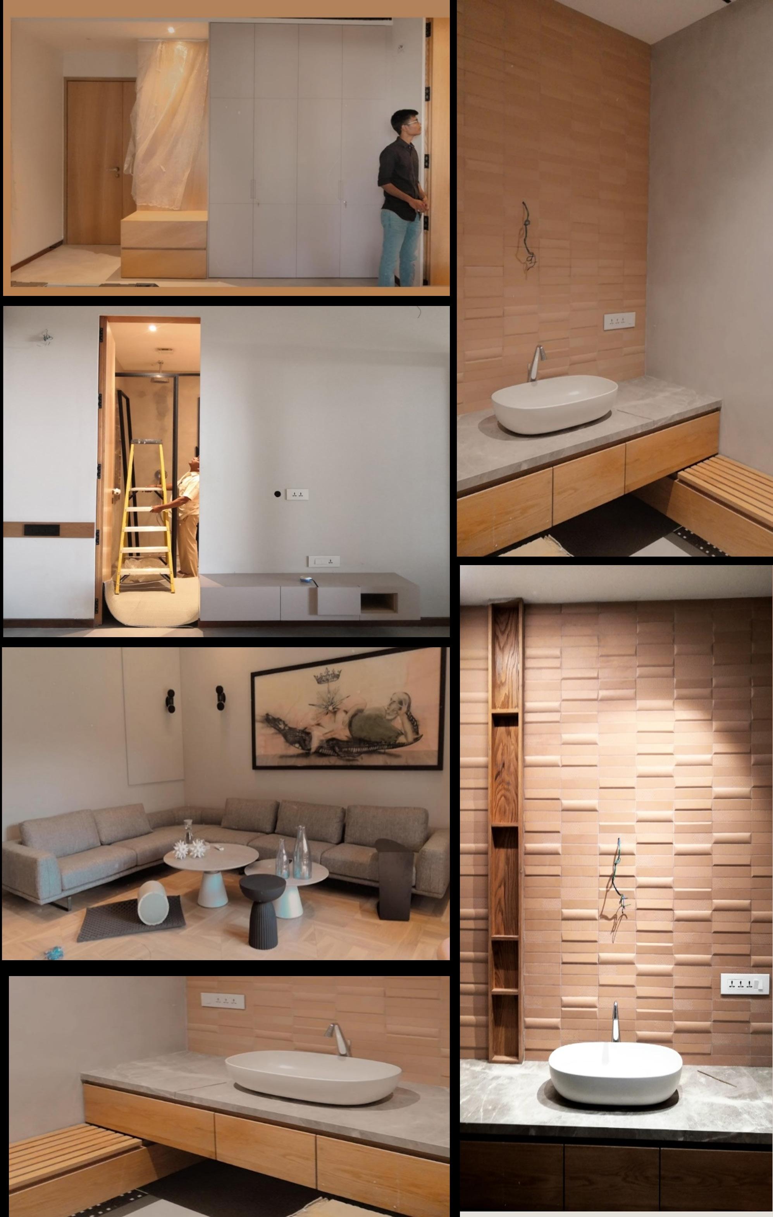

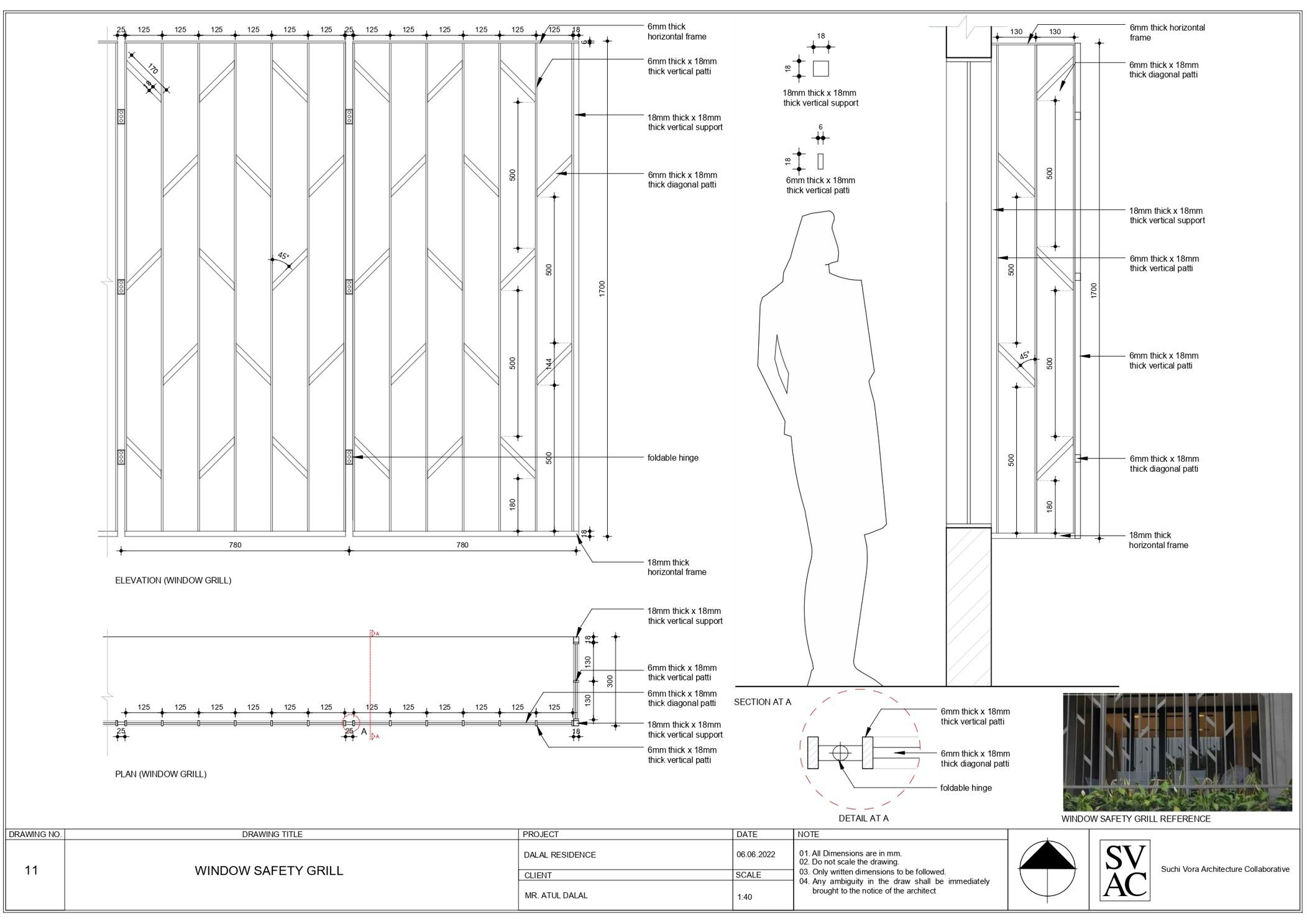
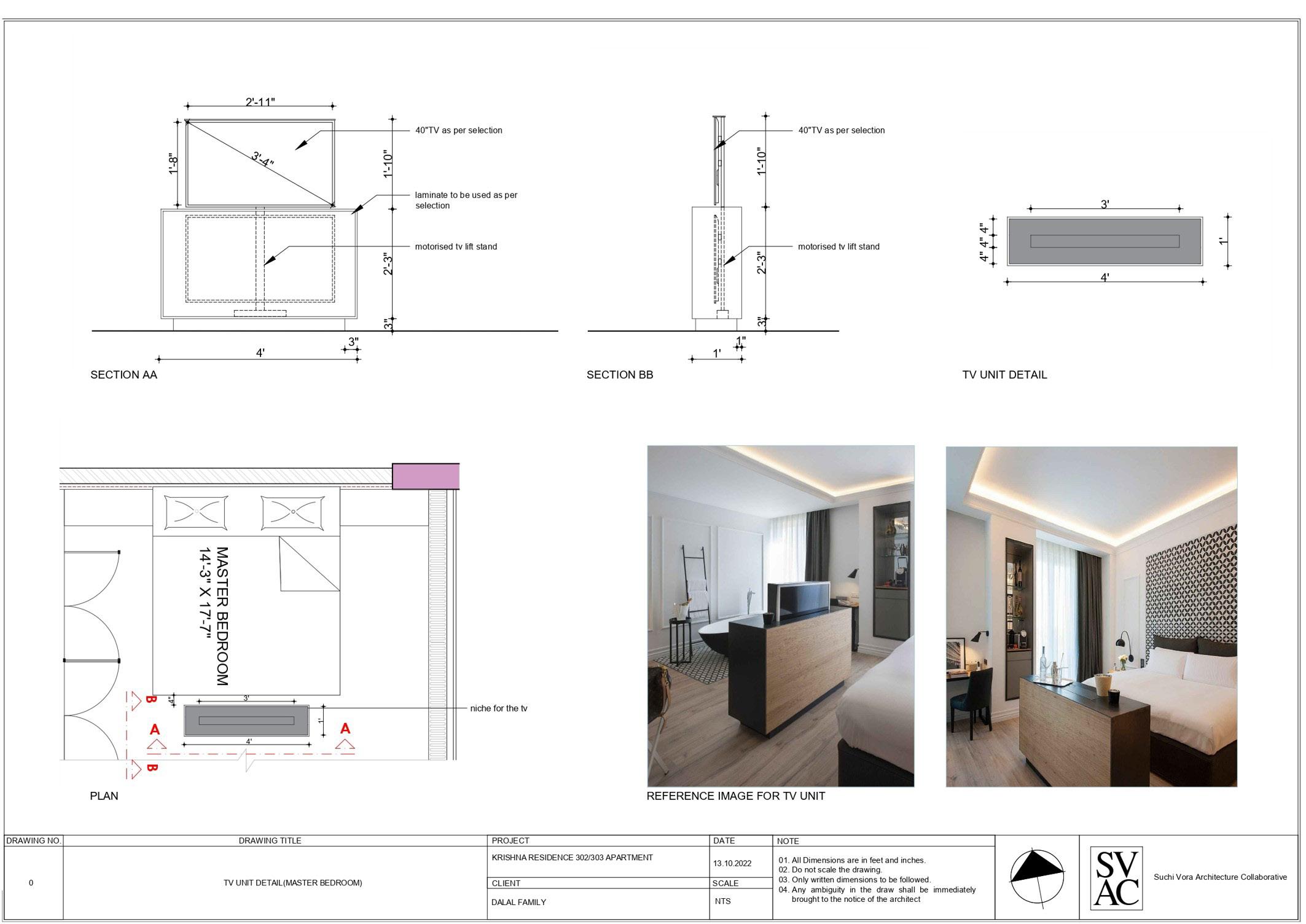



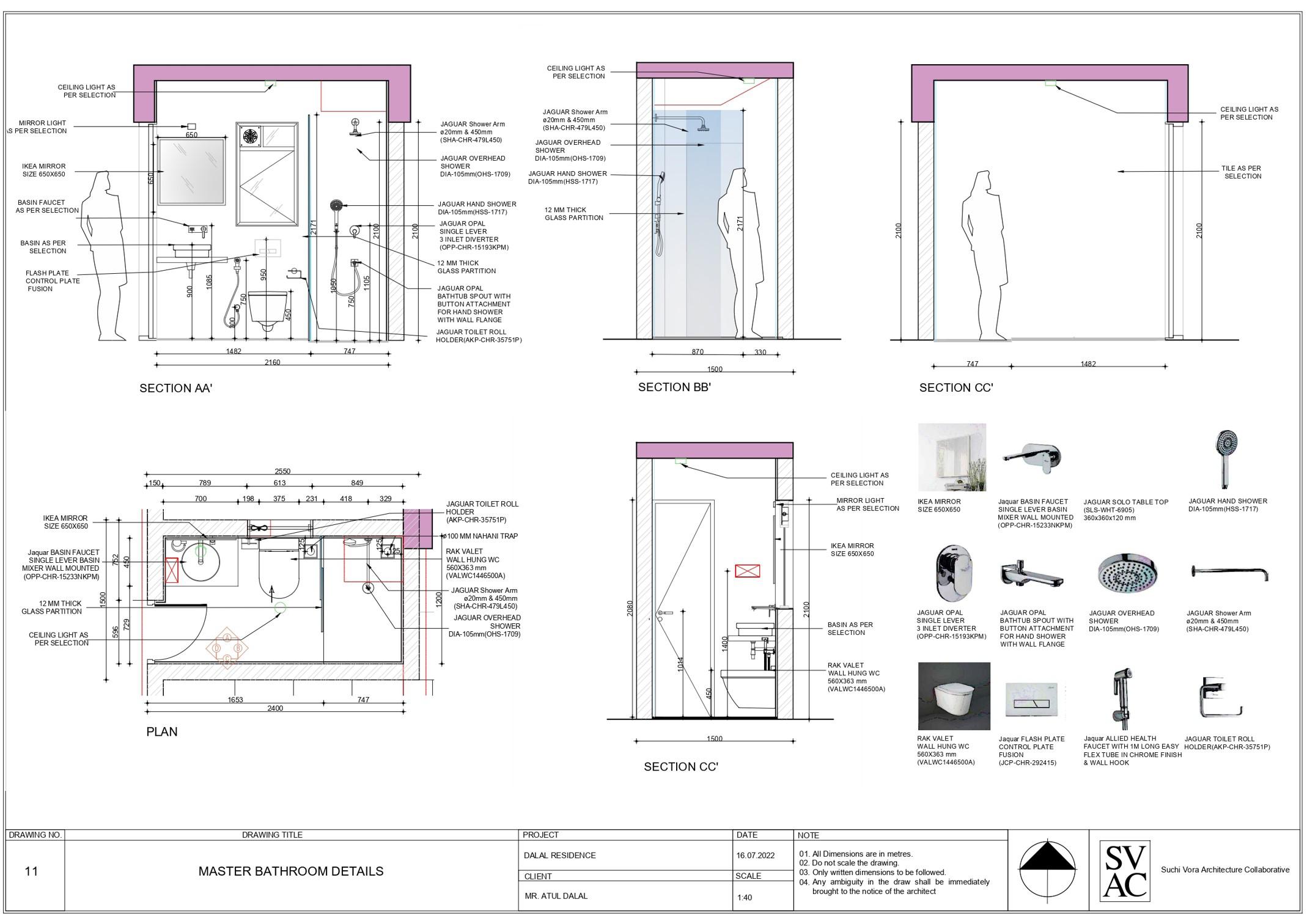

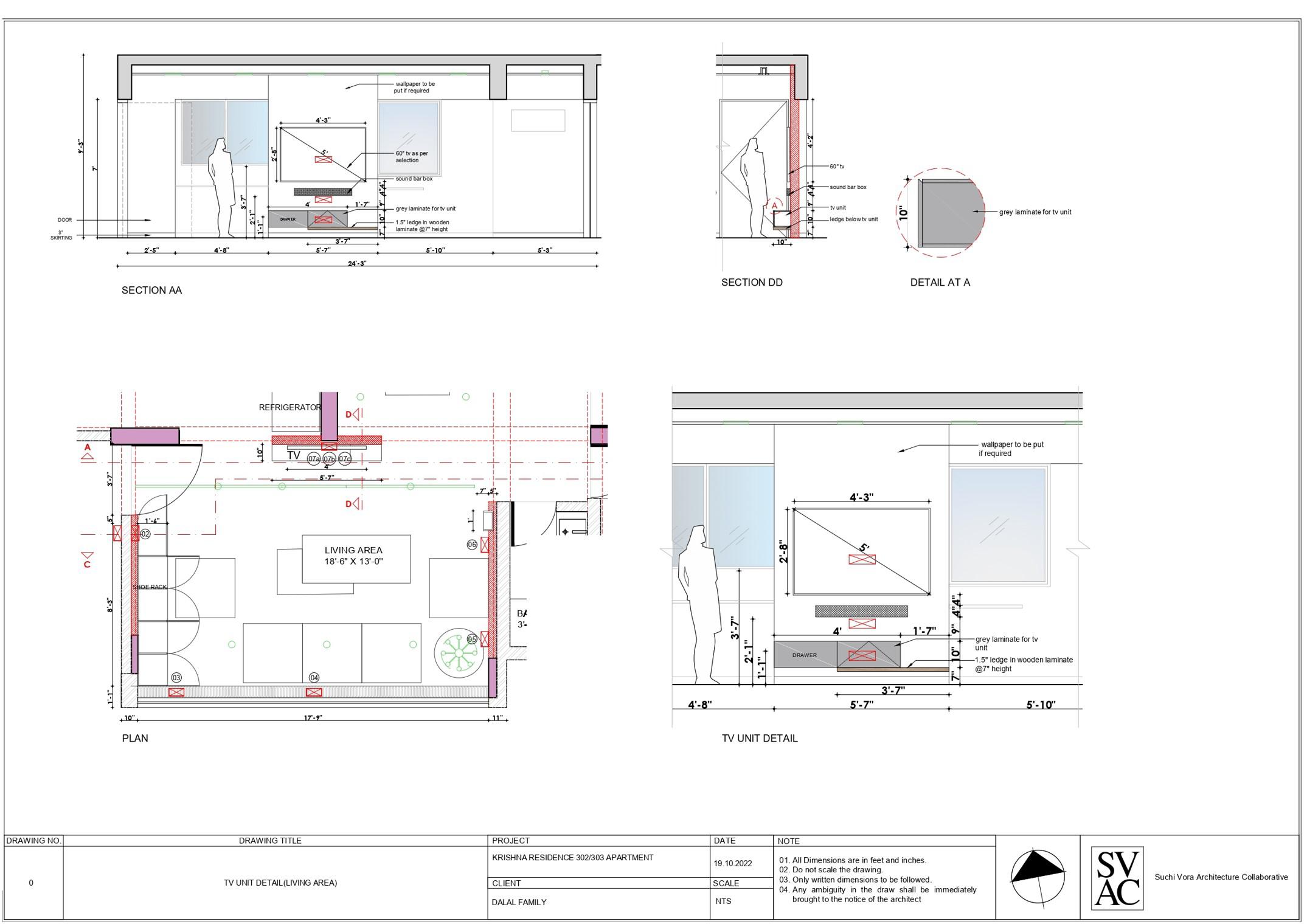
MISCELLANEOUS WORKS
MODELLING & RENDERINGS
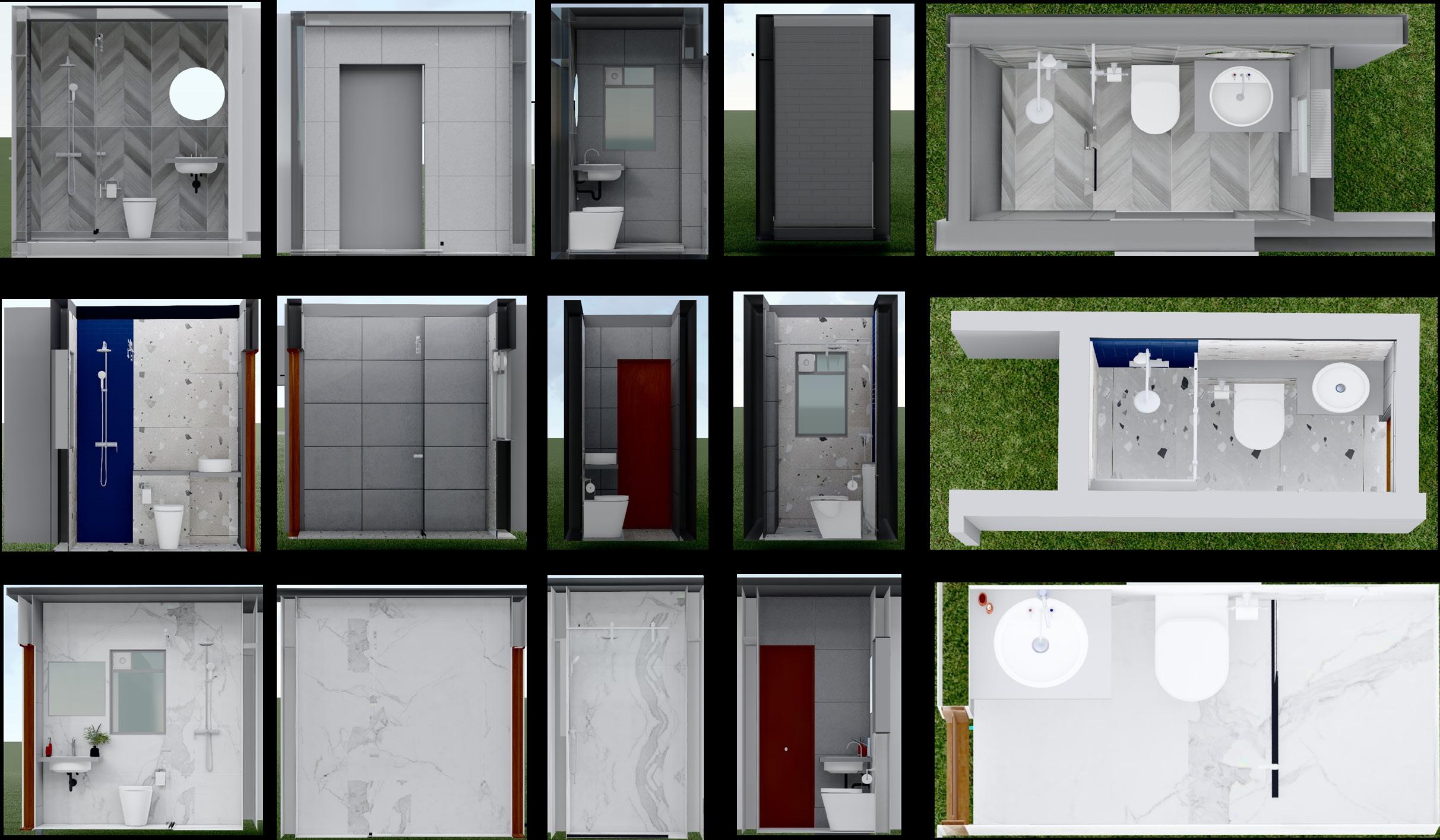
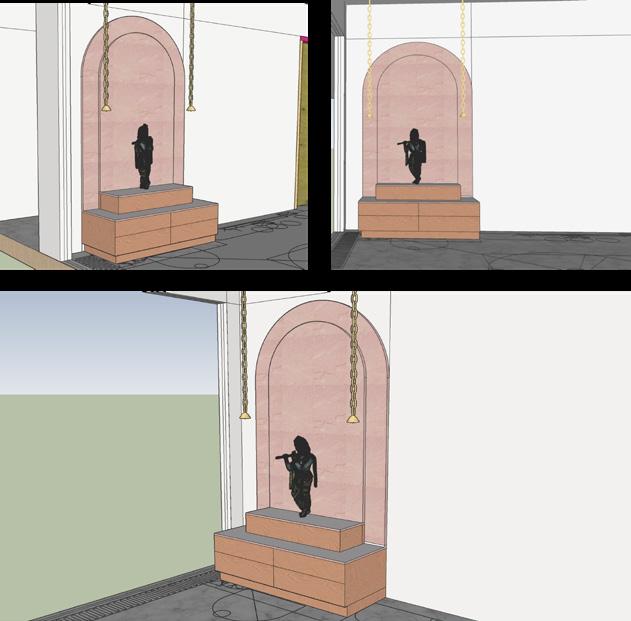
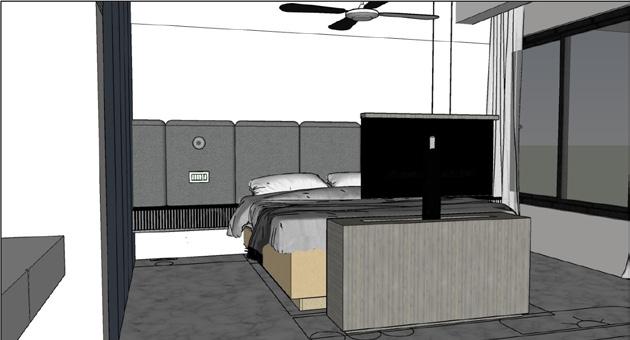

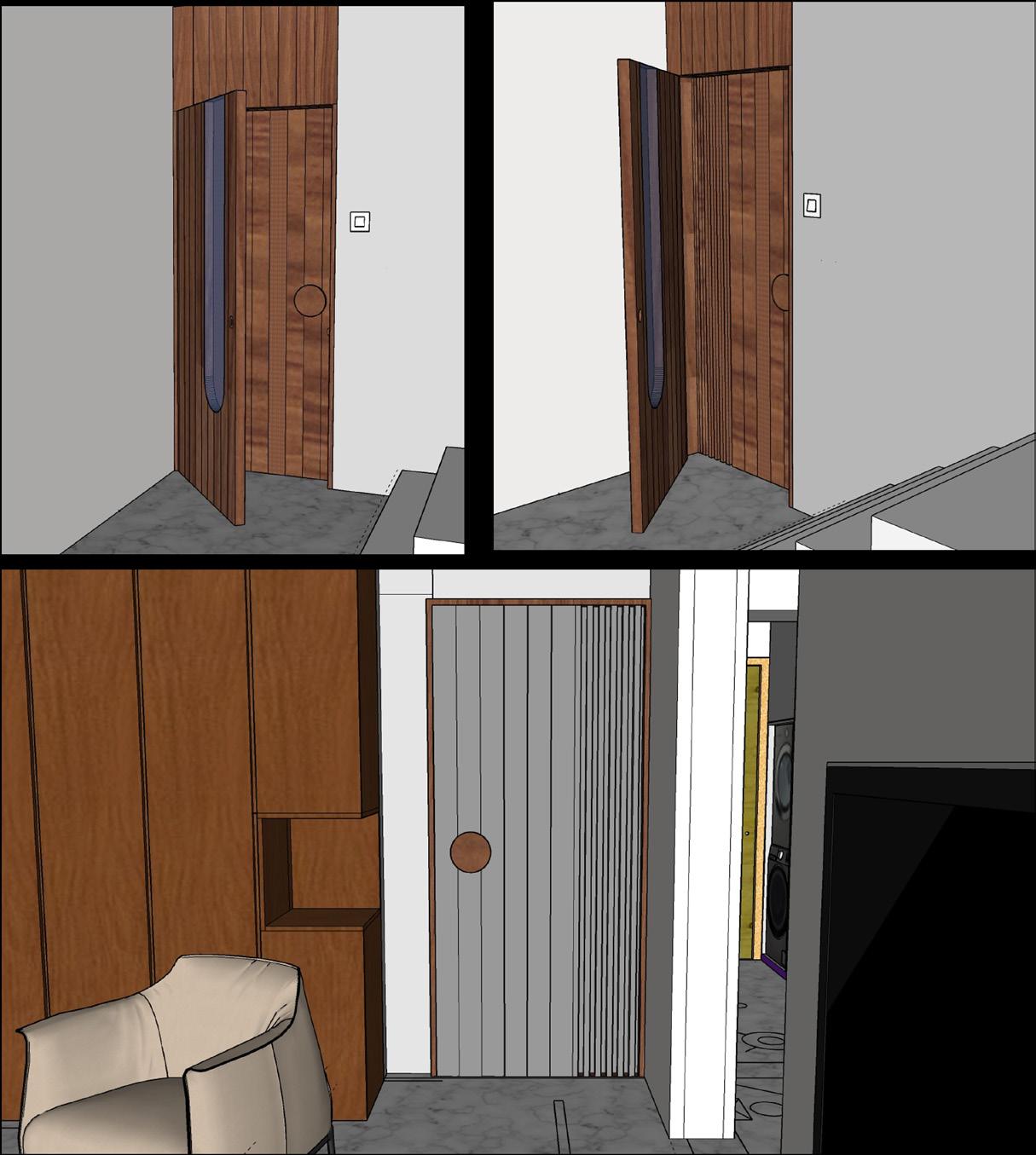
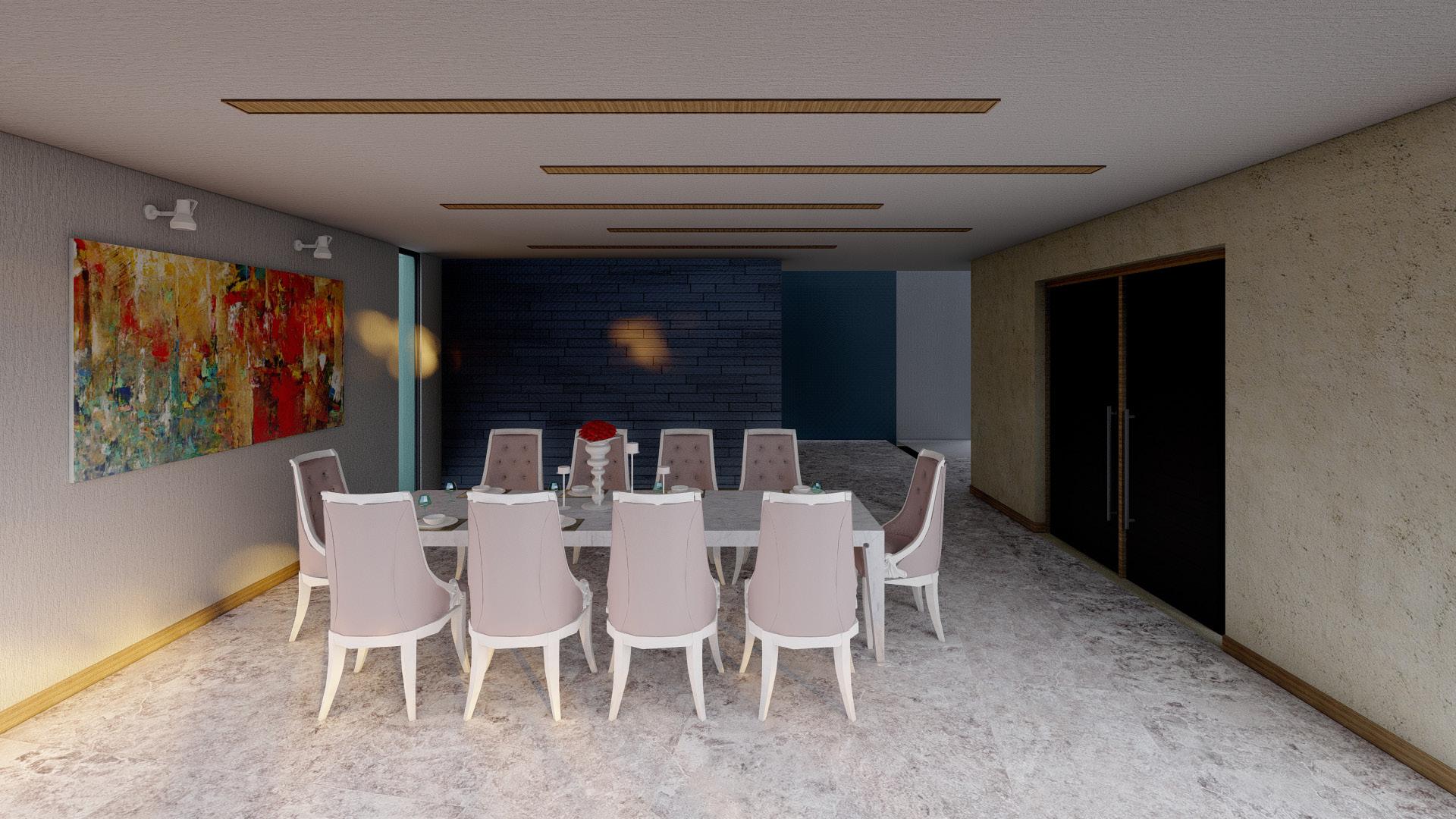
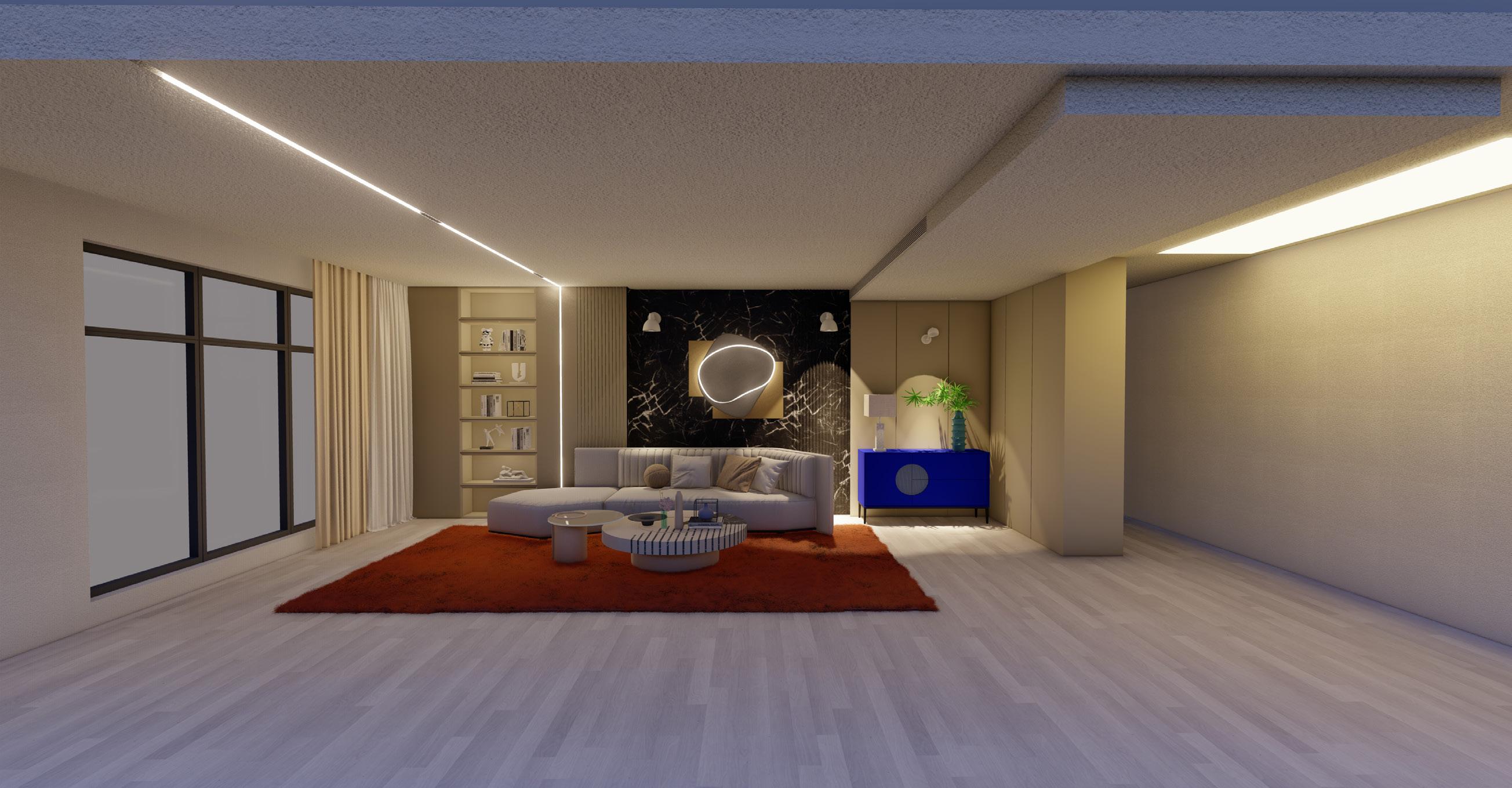
MISCELLANEOUS WORKS
MODELLING & RENDERINGS
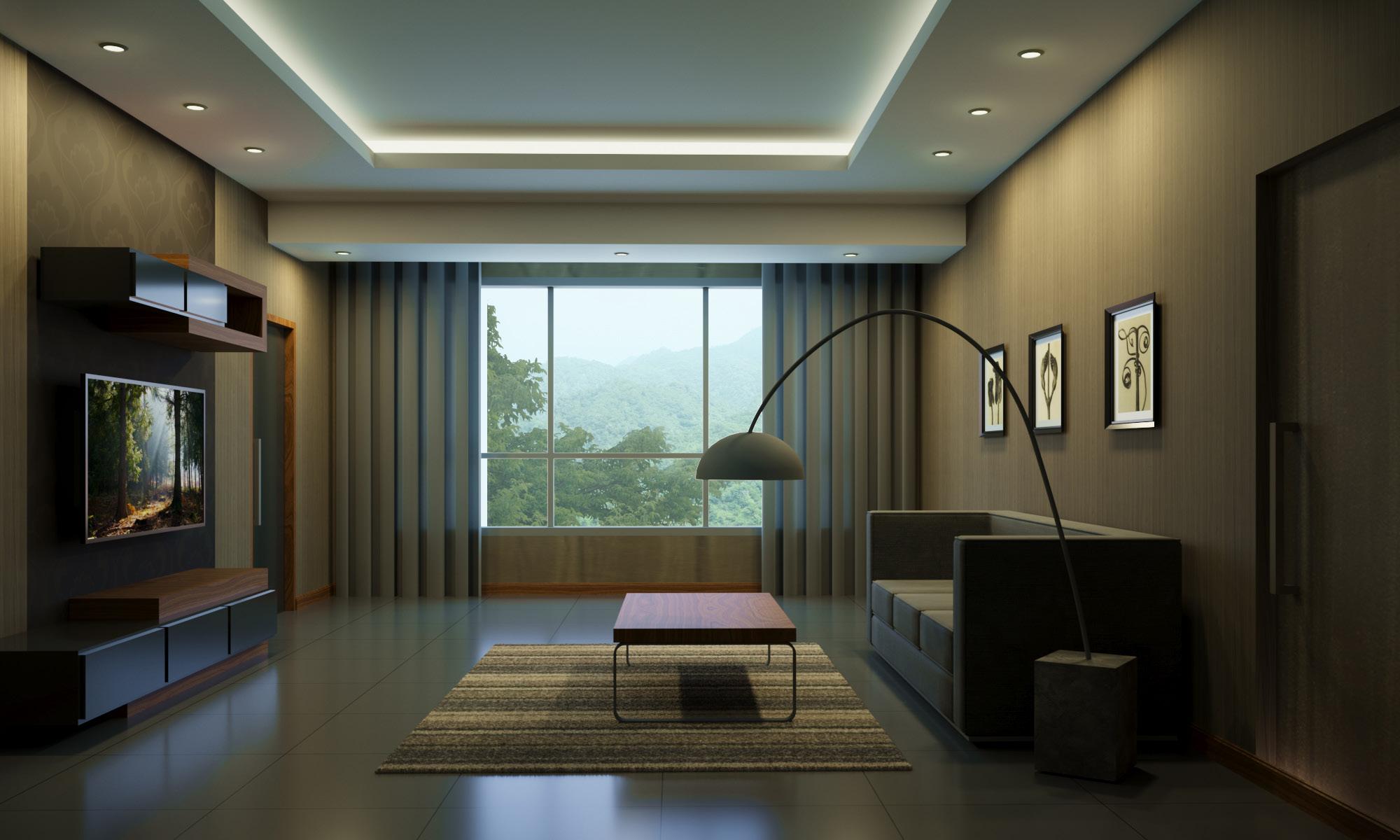
MANUAL SKILLS PHOTOGRAPHY
