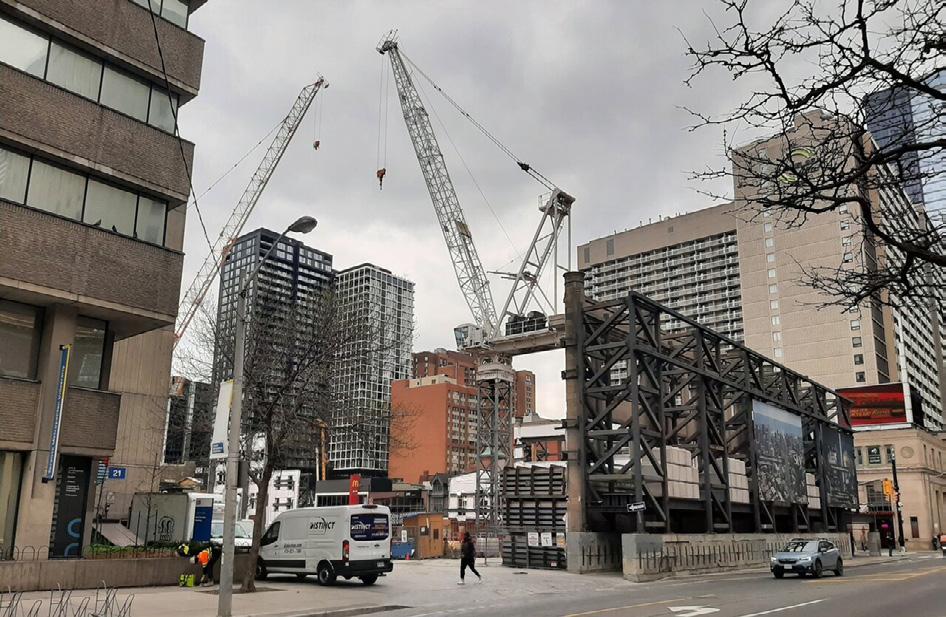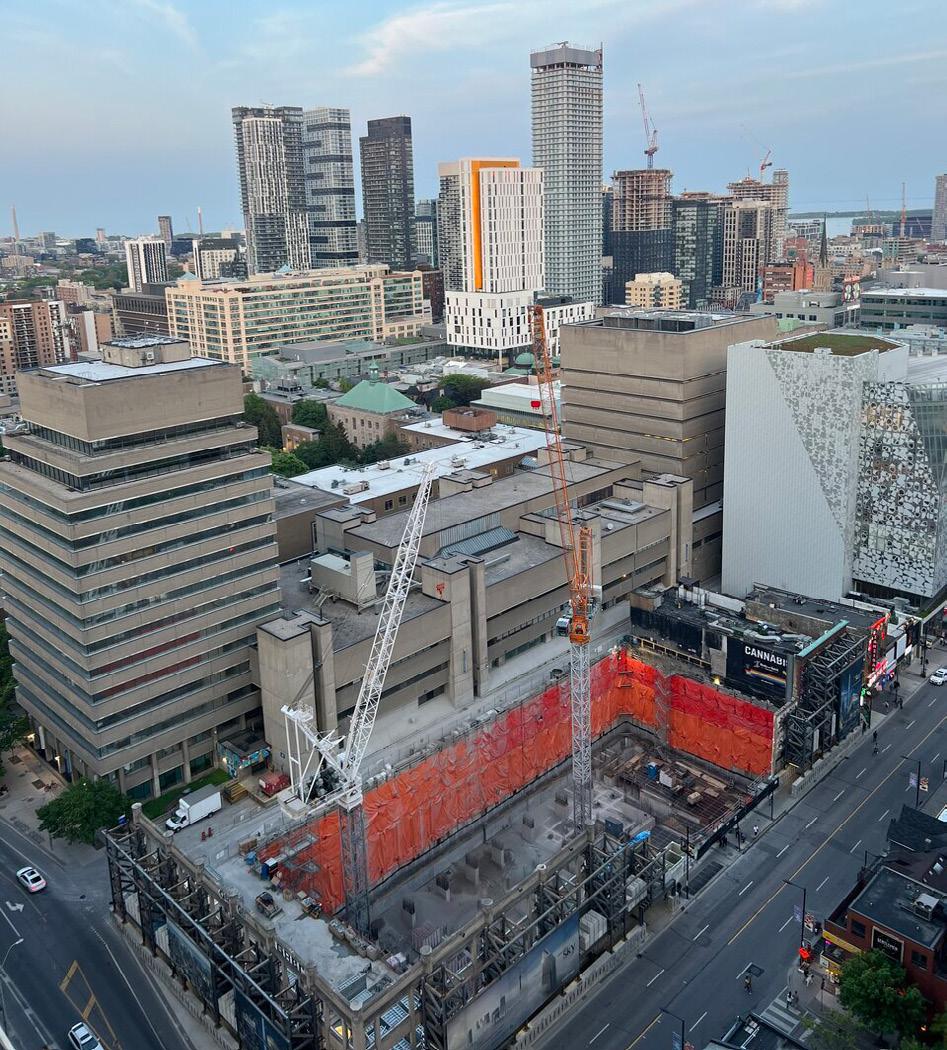za
architecture + design architectural portfolio
Panaudicon:
Art in the City, City in the Art Calgary, Alberta.
Celebrating diversity: Retreat to the community life in Ramsay Calgary, Alberta

za
architecture + design architectural portfolio
Panaudicon:
Art in the City, City in the Art Calgary, Alberta.
Celebrating diversity: Retreat to the community life in Ramsay Calgary, Alberta
Senior Research Studio- II | Jan 2021- present Materiality and Fabrication | Individual

Exquisite corpse: Human Epoch in the Ocean
The research studio aims to develop the critical understanding of the Human Epoch and its impact on Earth’s geology, investigating traditional, contemporary, and hybrid materials through an architectural lens, eventually translating the information to an investigation of fabrication techniques and allowing the cross-pollination to find unexpected outcomes. This research aims to unravel the various impacts of the human epoch on the ocean and envisage its consequence on the planet in the future, investigating the diverse physical and aesthetic properties of the naturally occurring minerals of the ocean and human-induced materials.
Video link: https://youtu.be/TTVqeHr7nkU
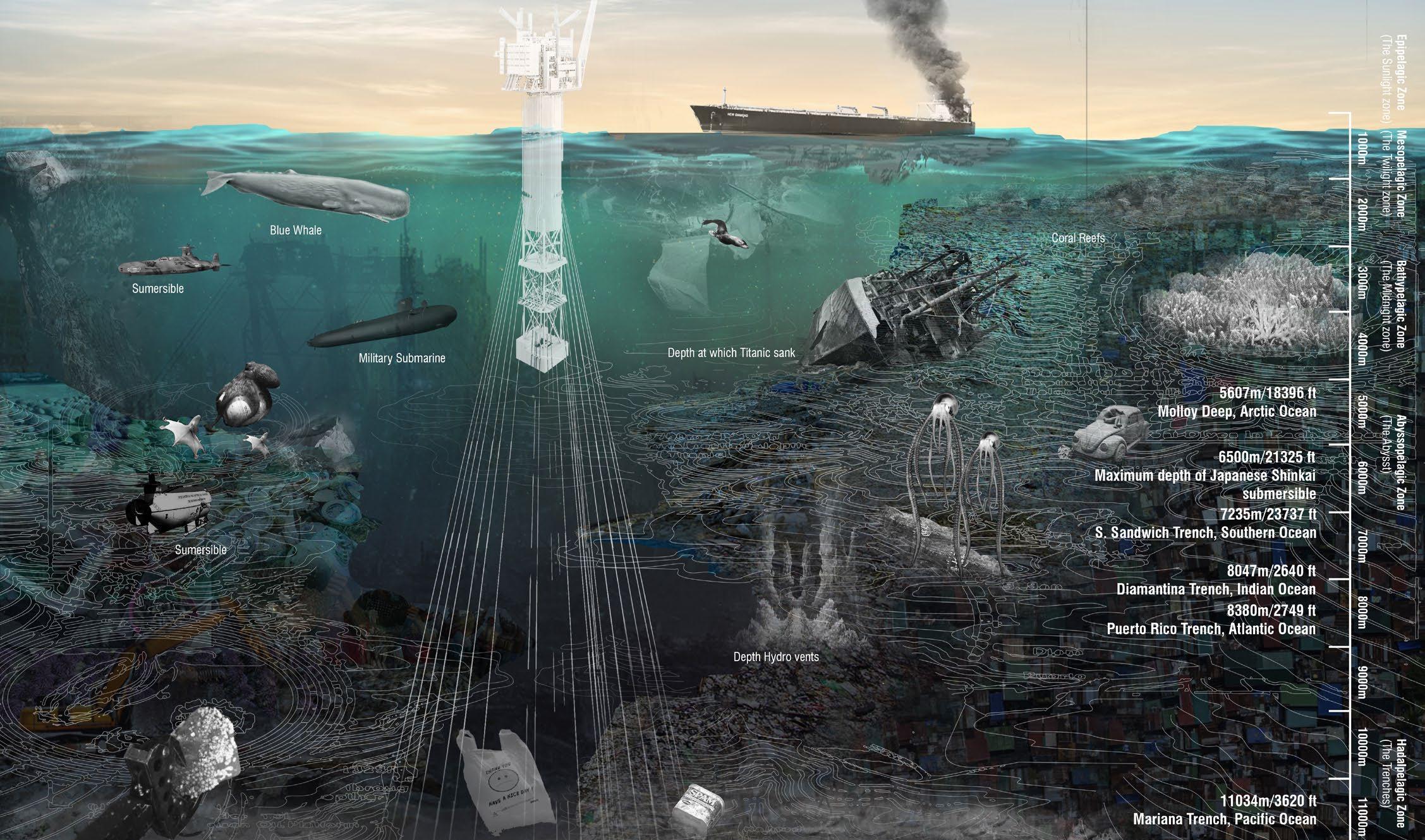
The ocean is a sensorium: it accounts for the transformations of the earth in its complex dynamics, and it registers back its cycles in the evolutions and adaptations of life-forms. The global ocean is changing its circulations, energies, interactions, and ecologies.
The naturally occurring resource of the ocean and human introduced materials can be deployed in combination with digital fabrication techniques to create an architecture that exists in synergy with the existing inhabitants of the ecosystem.
To understand the impact of these disasters on the ocean bed and its ecosystem, they can be mapped along with their frequency of occurrence and time it took to disintegration to guesstimate the potential the fossils of the future. Out of all the natural disasters occurring in the ocean, Waste disposal, Shipwrecks, and Ocean acidification contribute to 70% of marine pollution.

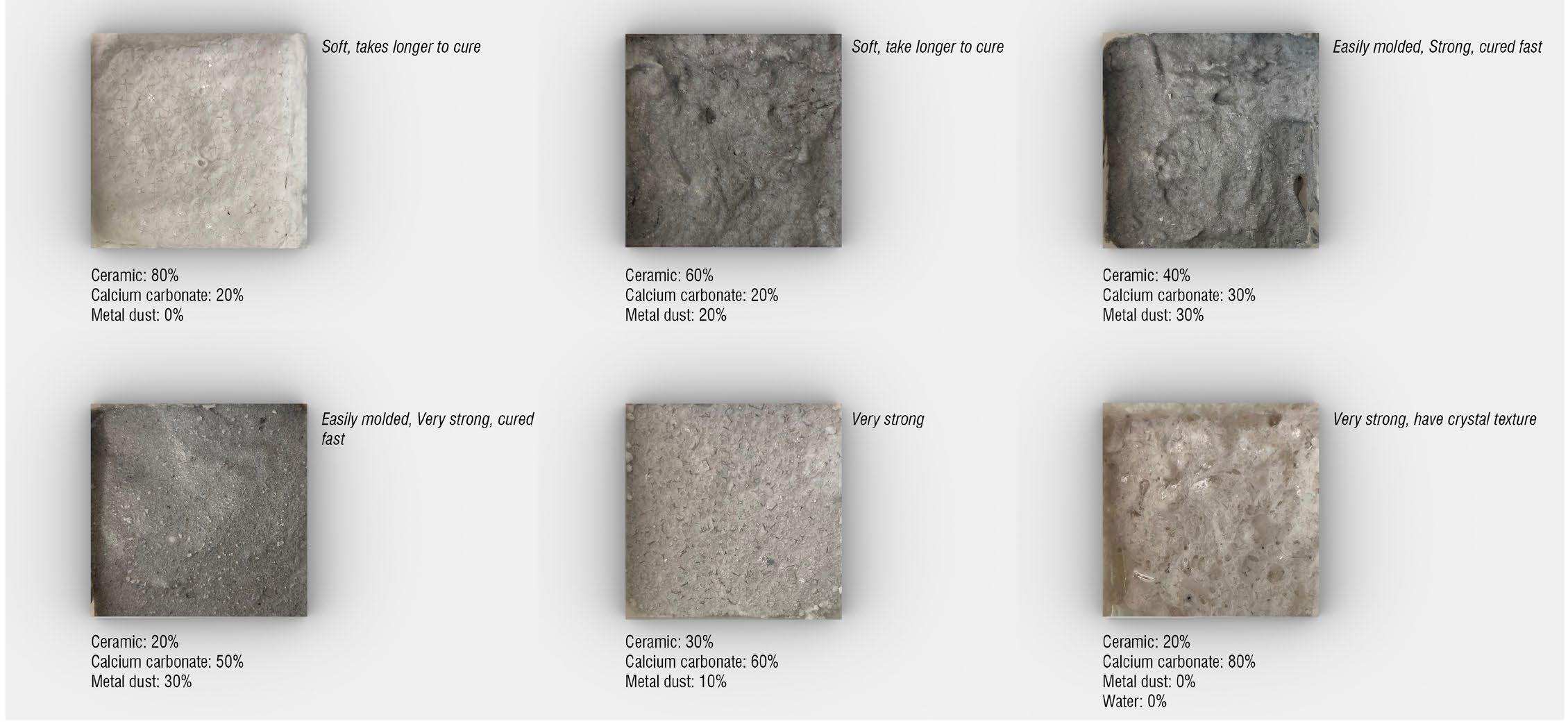



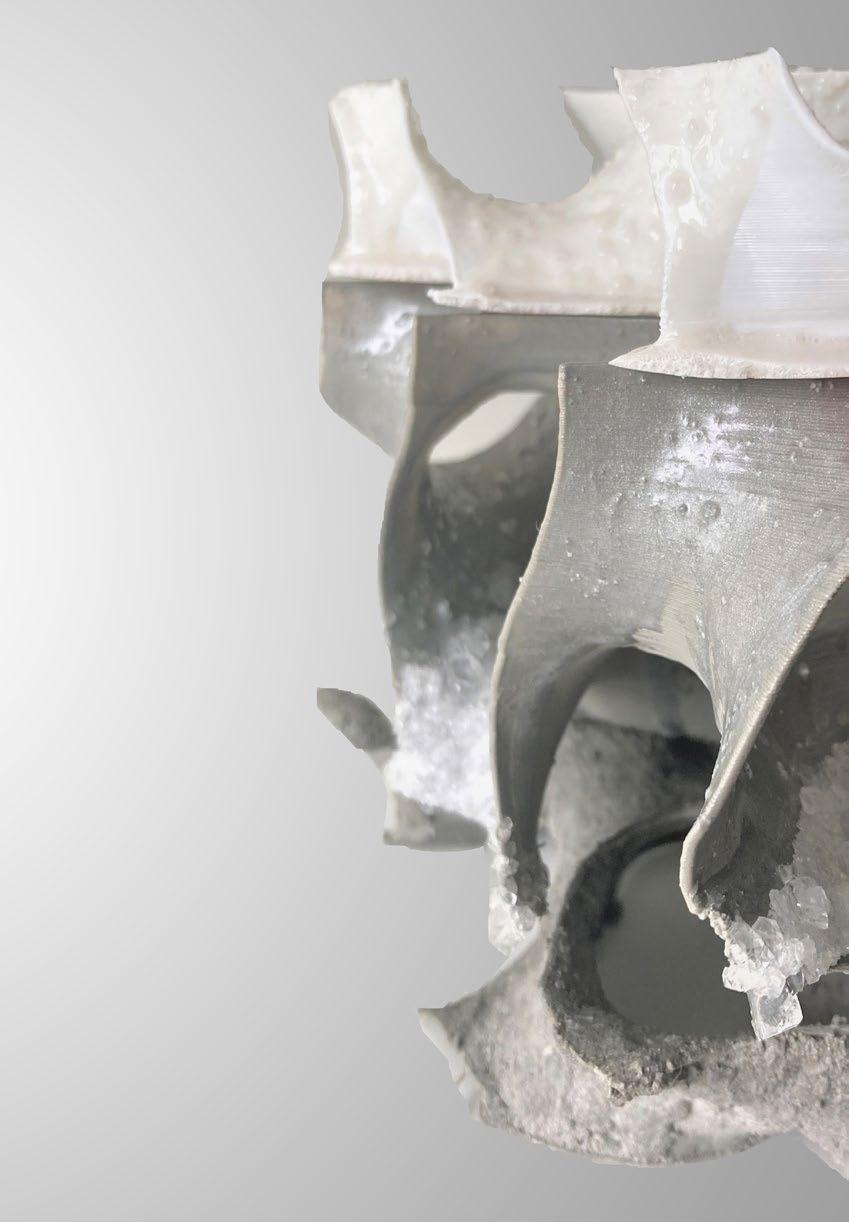

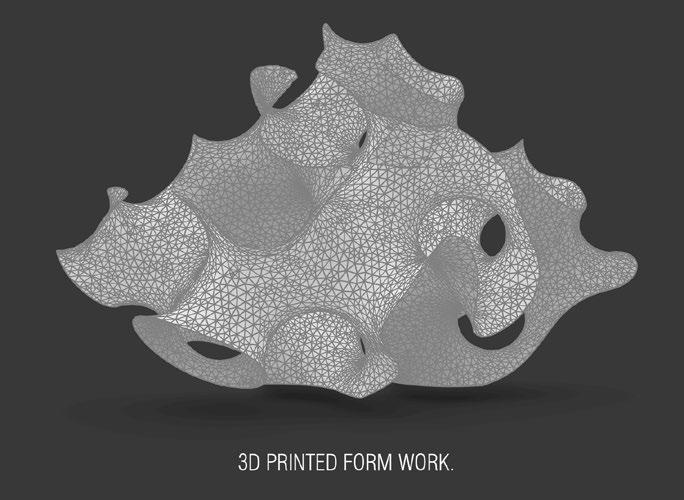
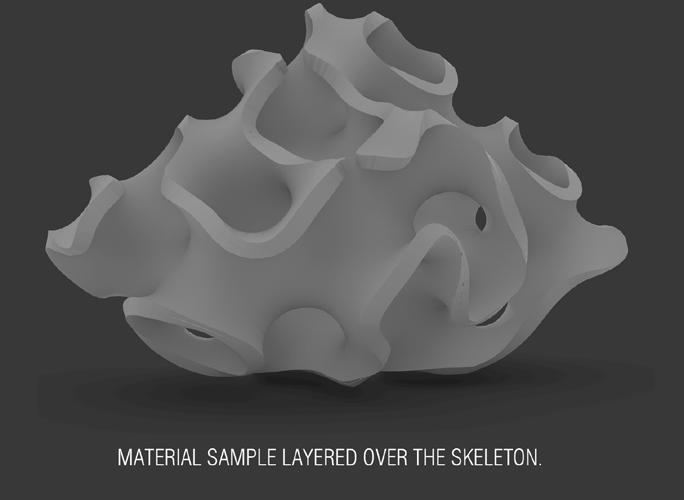
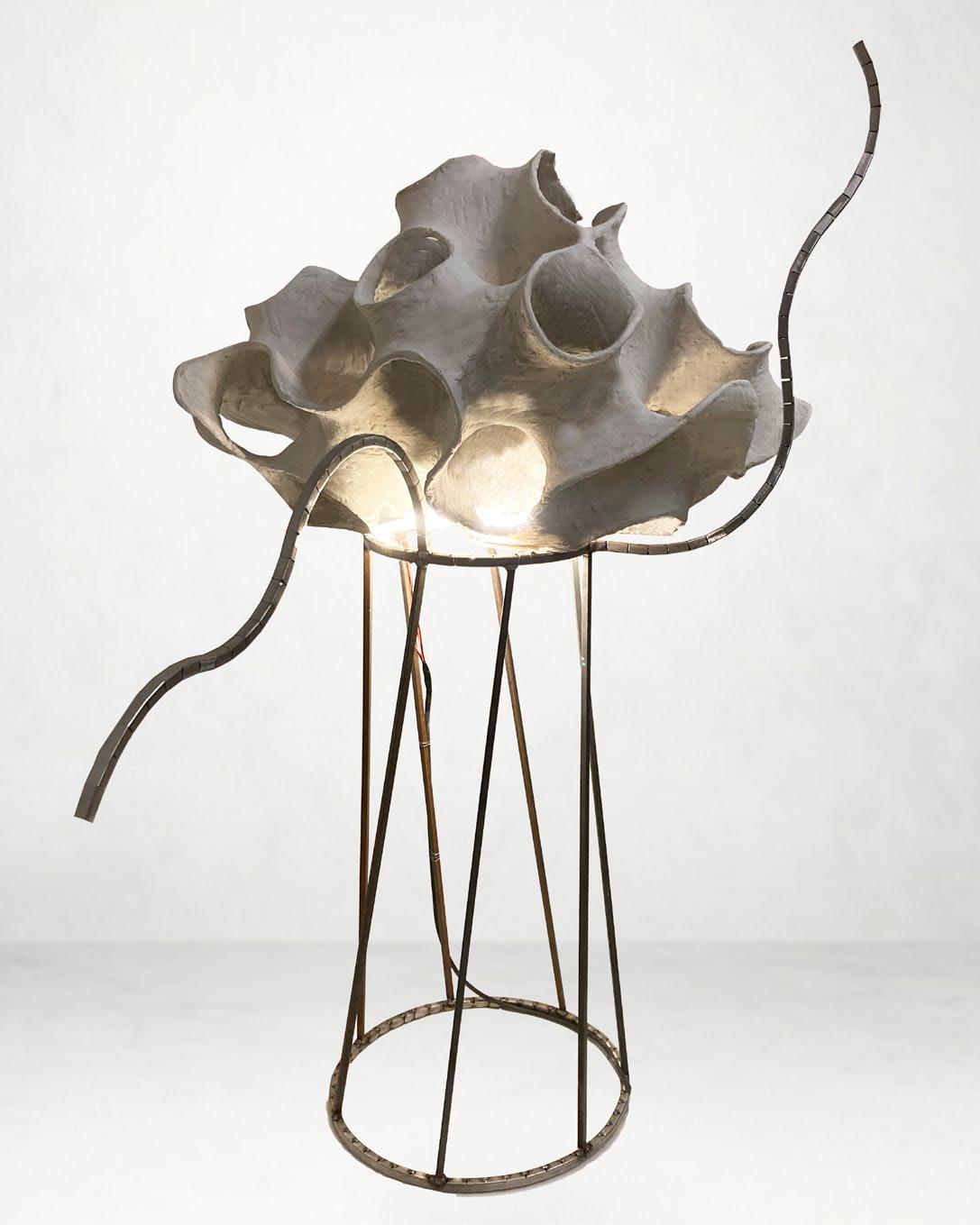
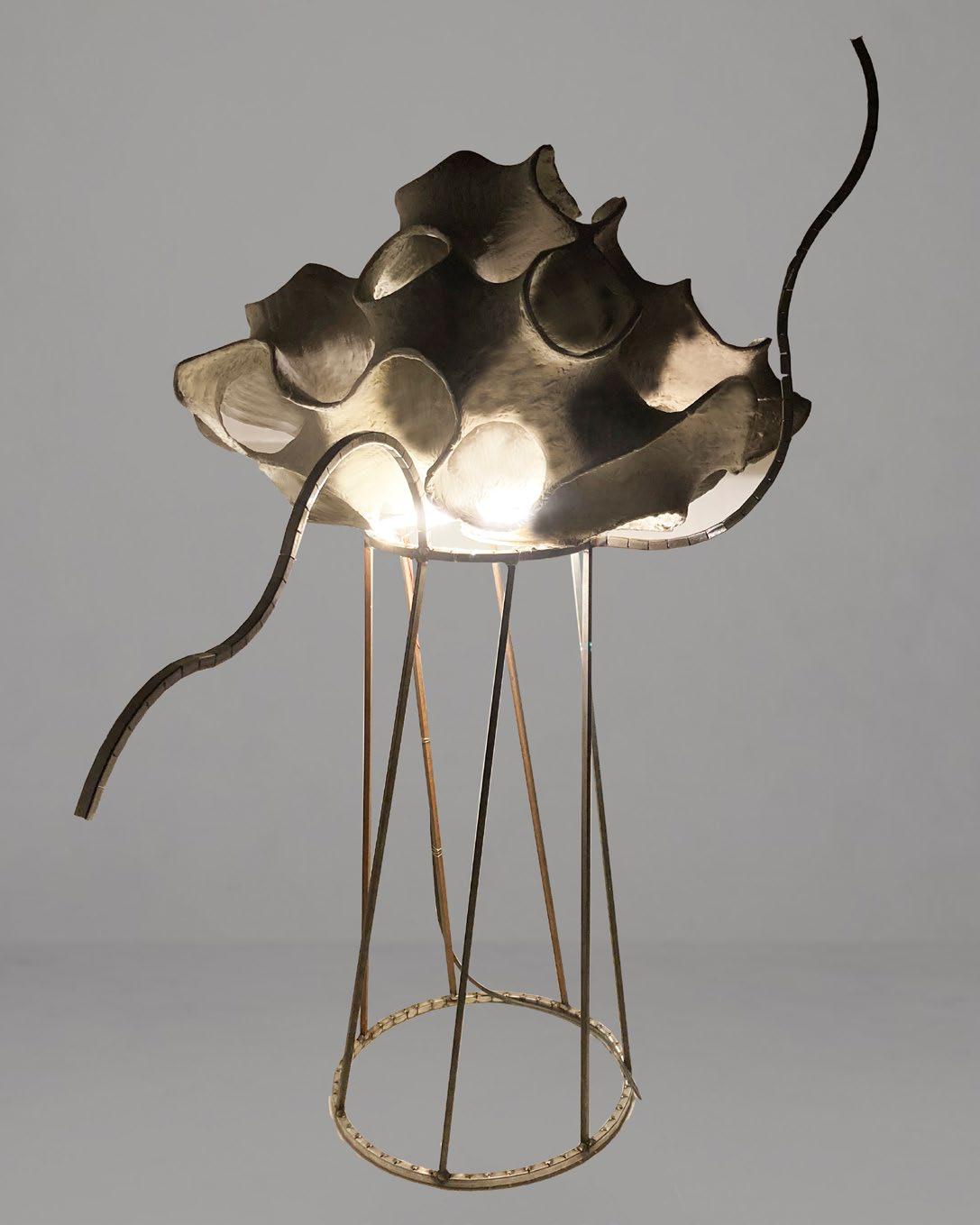

Minimal surfaces were explored as the architecture of the new ecosystem. These are triply periodic surfaces, evaluated out of a mathematical equation. The surfaces created are continuous and display nuanced structural stability that can withstand the turbulence of waves and tides.
The architecture system designed here comprises a largescale underwater research center and coral reforestation cell.
These centers are perceived as small-scale colonies that act like ‘architectural ecologies’, whole cities unto themselves— complete with residential, agricultural, entertainment, and other districts. This hypothetical site is perceived to be located 750m under. The site constituted of a ship that was structurally analyzed and refurbished. The structurally stable portions of the ship have been preserved while new architecture is aggregated around it



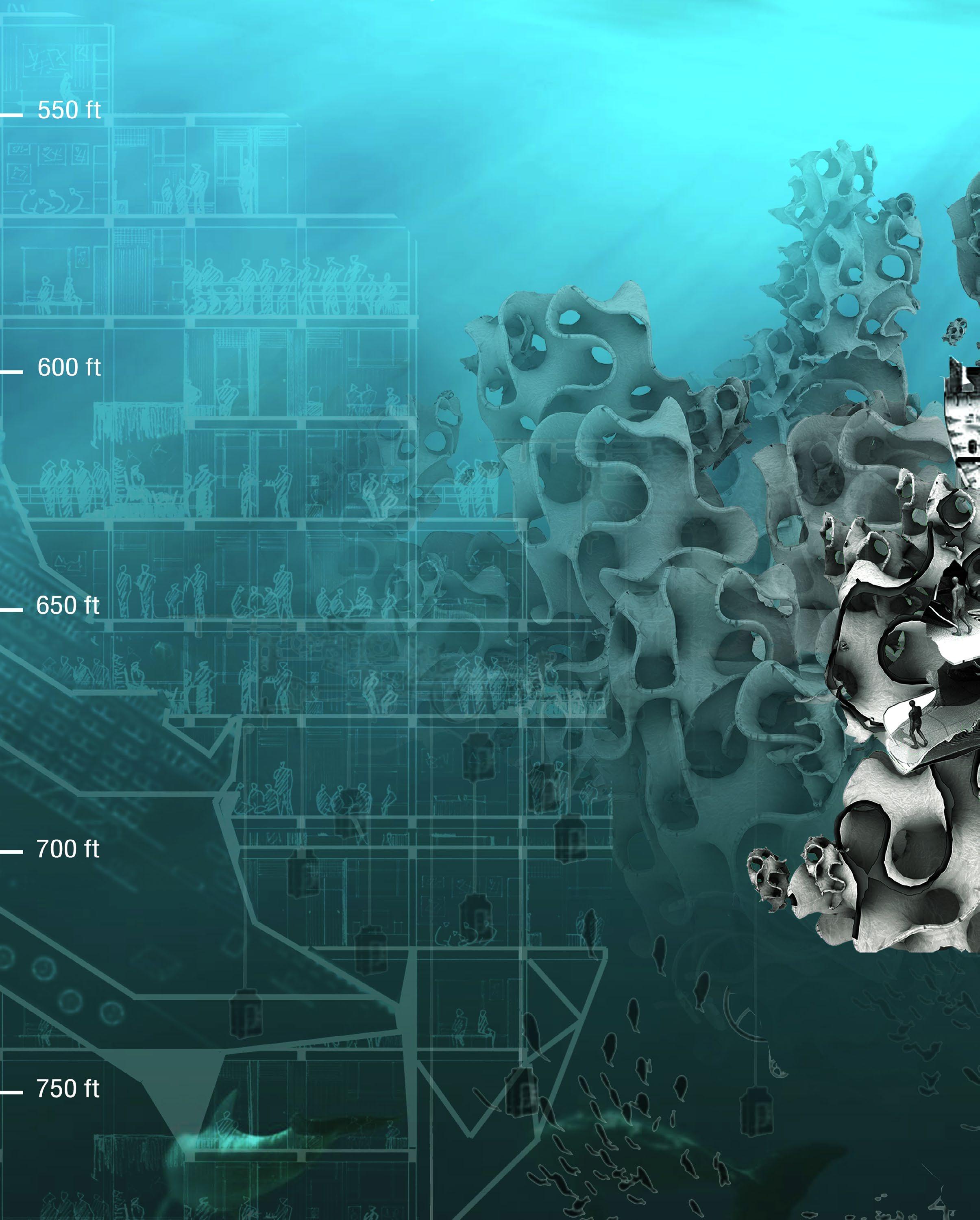
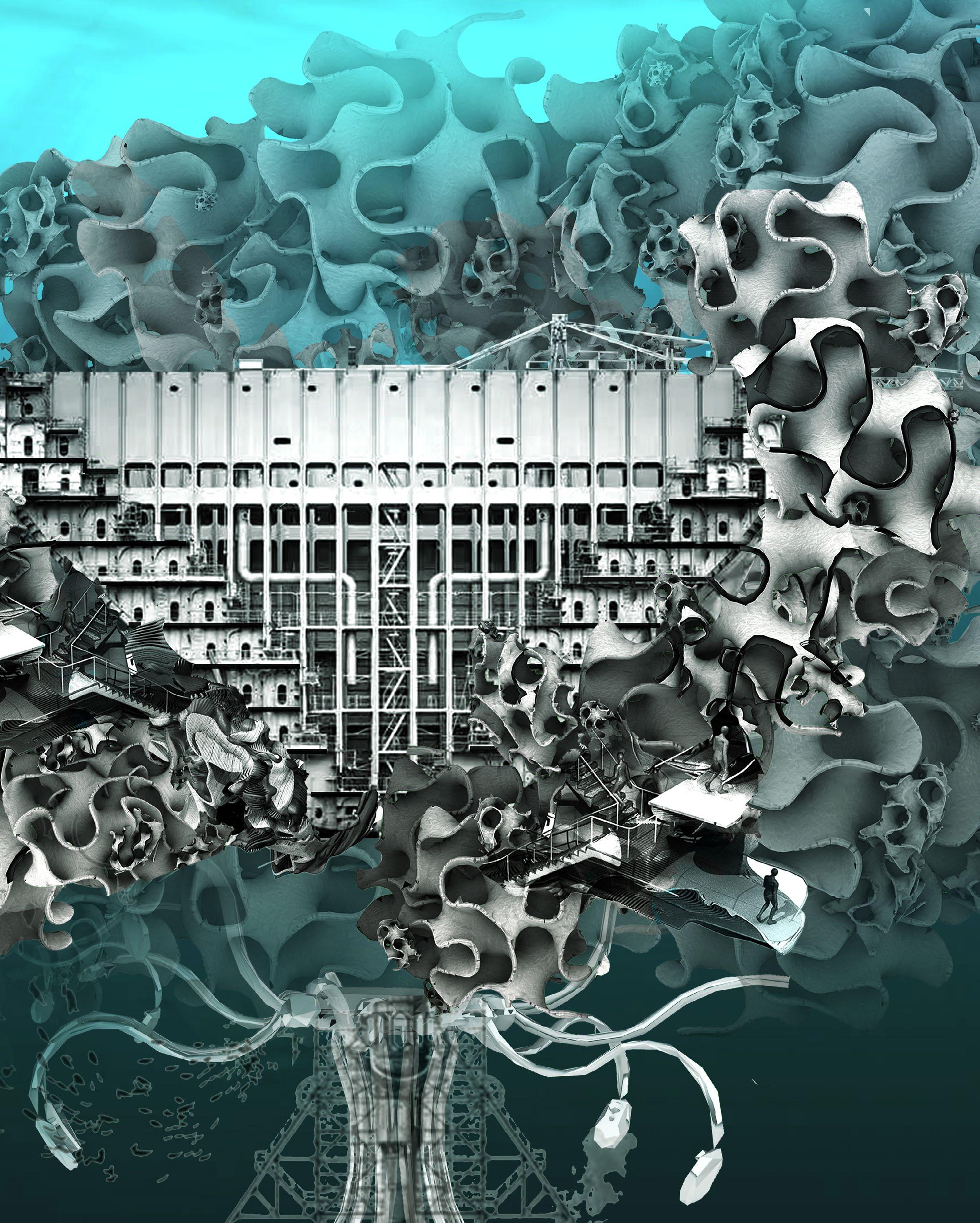
Senior Research Studio- I |4 months|Acoustics and Fabrication | Team Members: Arpun Dillon, Faraz Shahporzadeh, Vikram Johal, Yasmin Tajik, and Zachary Ward.
Author’s contribution: Site analysis, Concept design and development, Testing design with Pachyderm simulations, Detailing design and preparing grasshopper files for hot wire cutting of foam panels, Assembling and execution of final installation, Testing of design in real-time using acoustic measuring equipments.
The studio focused on design research in the areas of digital fabrication and simulation for acoustic and visual performance. The ultimate goal was the production of a full scale prototype that responds to these performance criteria. The team explored this through precedent research, site documentation and analysis, generative design strategies, digital and physical simulation and prototypes and scaled models. Installation video:
https://www.youtube.com/watch?v=kl17Cm-OjIk&ab_channel=SchoolofArchitecture%2CPlanningandLandscape
An acoustic module that by its geometry diffuses the sound waves and spreads it evenly throughout the space. A prototypical module that can be applied anywhere after acoustically analyzing the space. The layout and size of the module can be adjusted concerning the reverberation goals of a space. The design process can be categorized into two steps:
1.Designing and simulating the unit module.
2.Designing and simulating the cluster module.
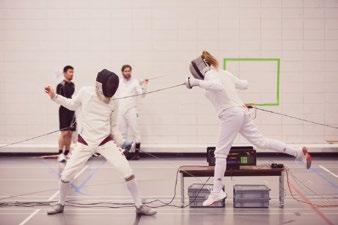
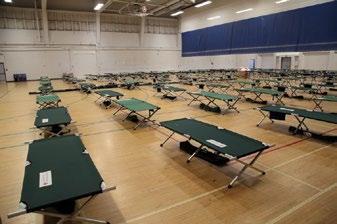
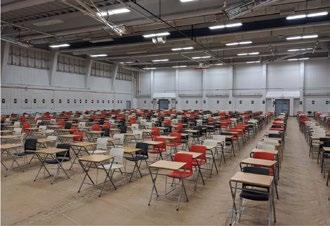
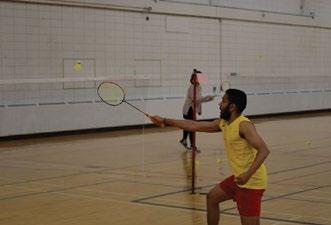


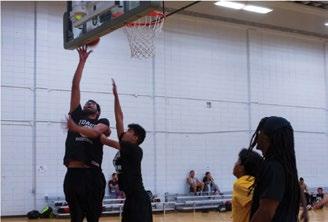


The module constitutes of two types of surfaces:
1.Reflective outer realm
2.Absorptive inner realm
Acoustic simulations: Pachyderm for Rhino and grasshopper.

ACOUSTIC PROPERTIES: UNIT MODULE TEXTURE

Sound ray arrival-delay time analysis.
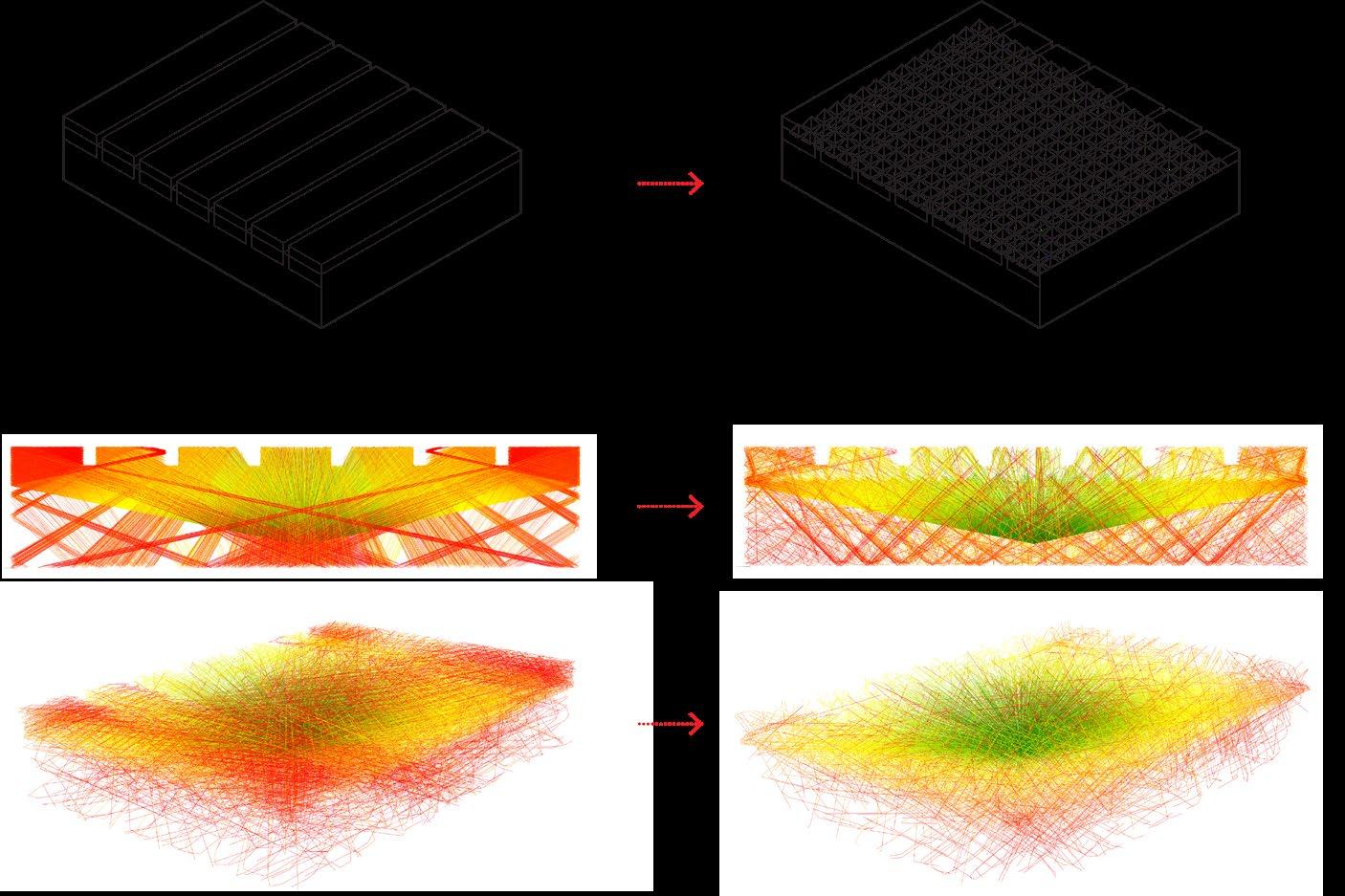

Energy-time curve analysis








Real-time test (In a smaller room with one fabricated module)
Overall, the sound decay in the test space seems to be positively impacted by the intervention. Lower frequencies appear to be more impacted than higher frequencies. The prototype dropped the reverberation by 0.4-0.5s in the mid-range with the overall drop of 0.2s, if the installation is arrayed across the space it will have more profound impact.





Custom designed Metal Node and 3D printed design specific joint to hold the pyramids together, as well holding the ceiling suspended rods.
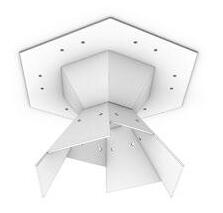
The outer shell is composed of 0.15mm Styrene sheets that has been CNC’d and wrapped around the absorptive foam panels.
Hot wire cut foam panels with textures that aid in scattering the sound across the space.
Module as HVAC diffuser connected to ducts

Module as suspended lighting for providing general required amount of light
Modulation in corners between walls and ceiling
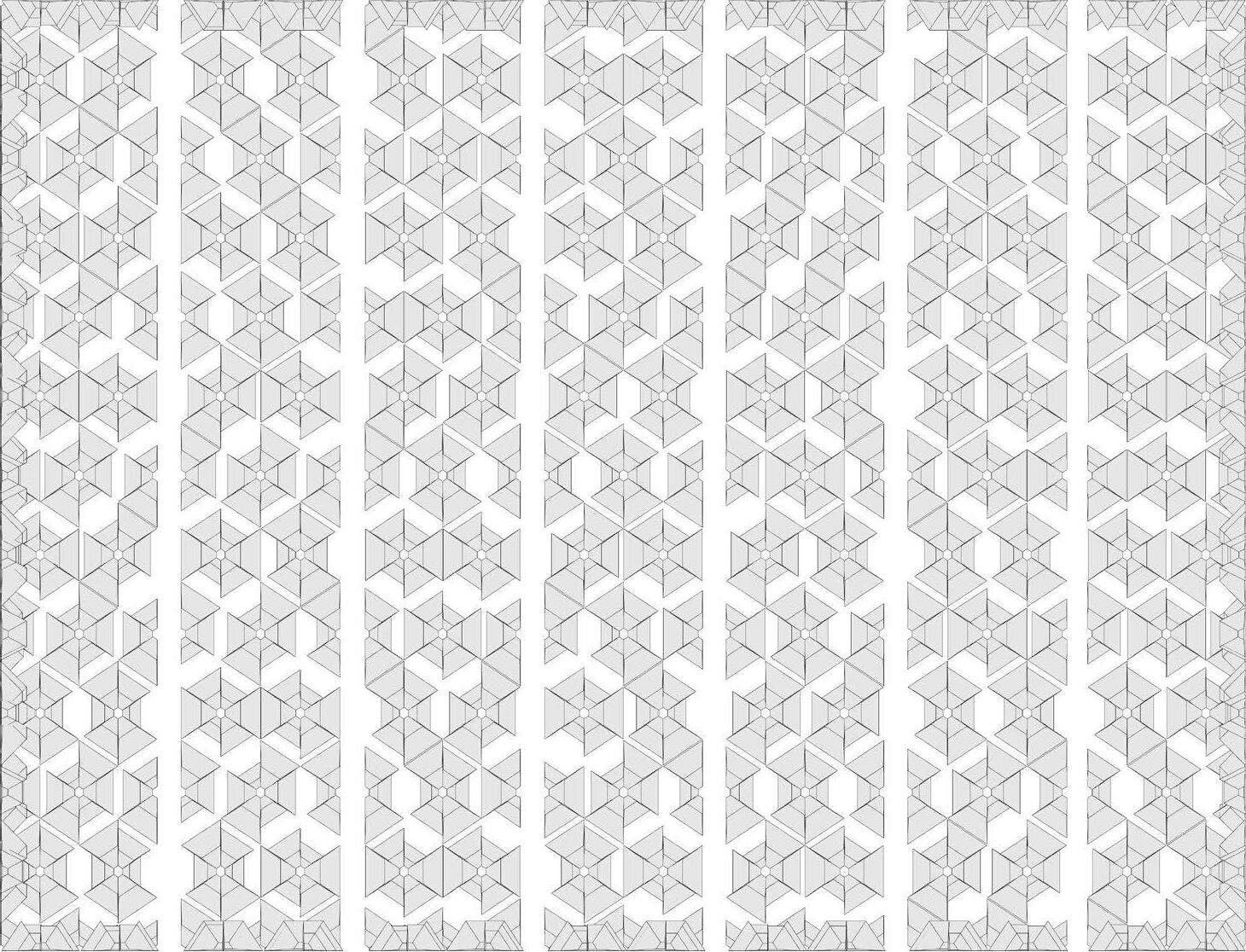

STRUCTURAL ROOF SYSTEM
Steel beam system
w.h 1507*70cm @ 610cm C.C with corrugated metal decking
MECHANICAL SYSTEM
Ventilation ducts and diffusers r=50cm
Diffusers integrated in modular system of ceiling objects
CEILING MODULAR SYSTEM
Hexagonal acoustic blocks r=250cm / each side=75cm @260cm C.C
Integrated with pendant lights (r=30cm, hexagon) and HVAC diffusers (r=30cm, hexagon)
BASKETBALL HOOPS
6 hoops for 3 courts
Connected to the lower side of steel beams w.d 400*200cm

Further exploration of design in the capacity of material and fabrication.
Design finalized
Material and Fabrication strategy. Installation strategy and joining details developed. Budget consideration
Prototyping and ordering the materials.
Mock-up model
Required updates. Integration of Lights.
Full scale prototype for testing
Final design installed at LID Lab



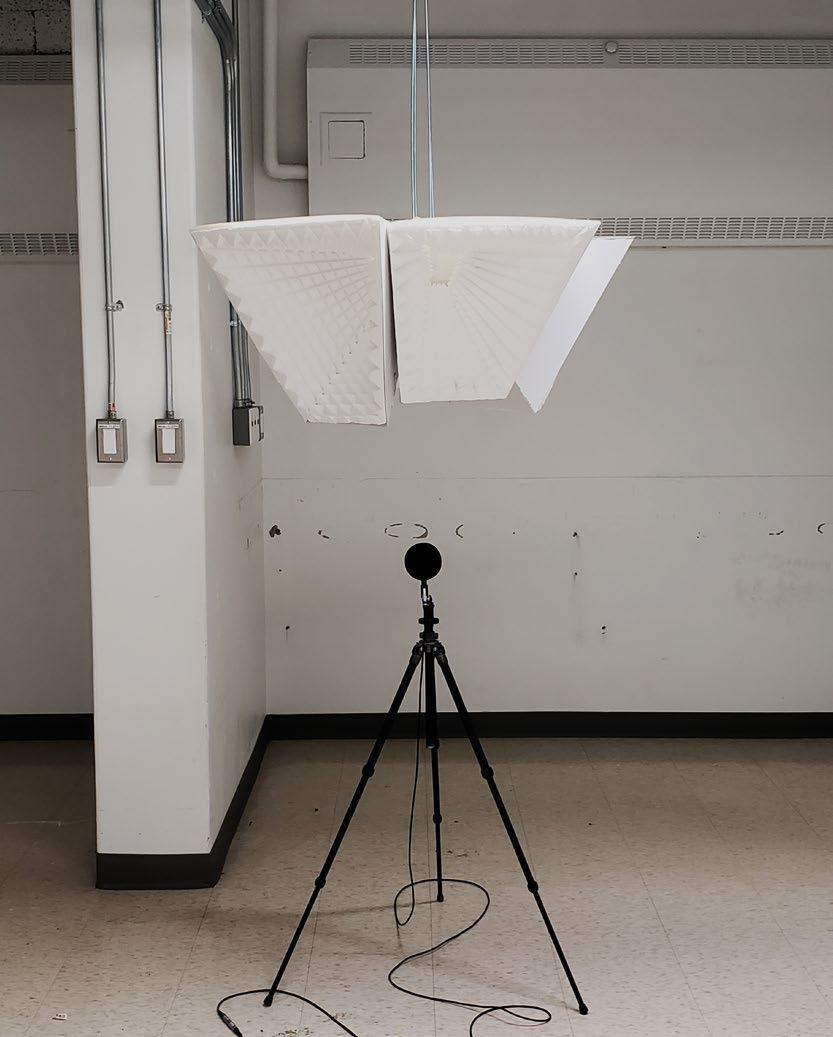
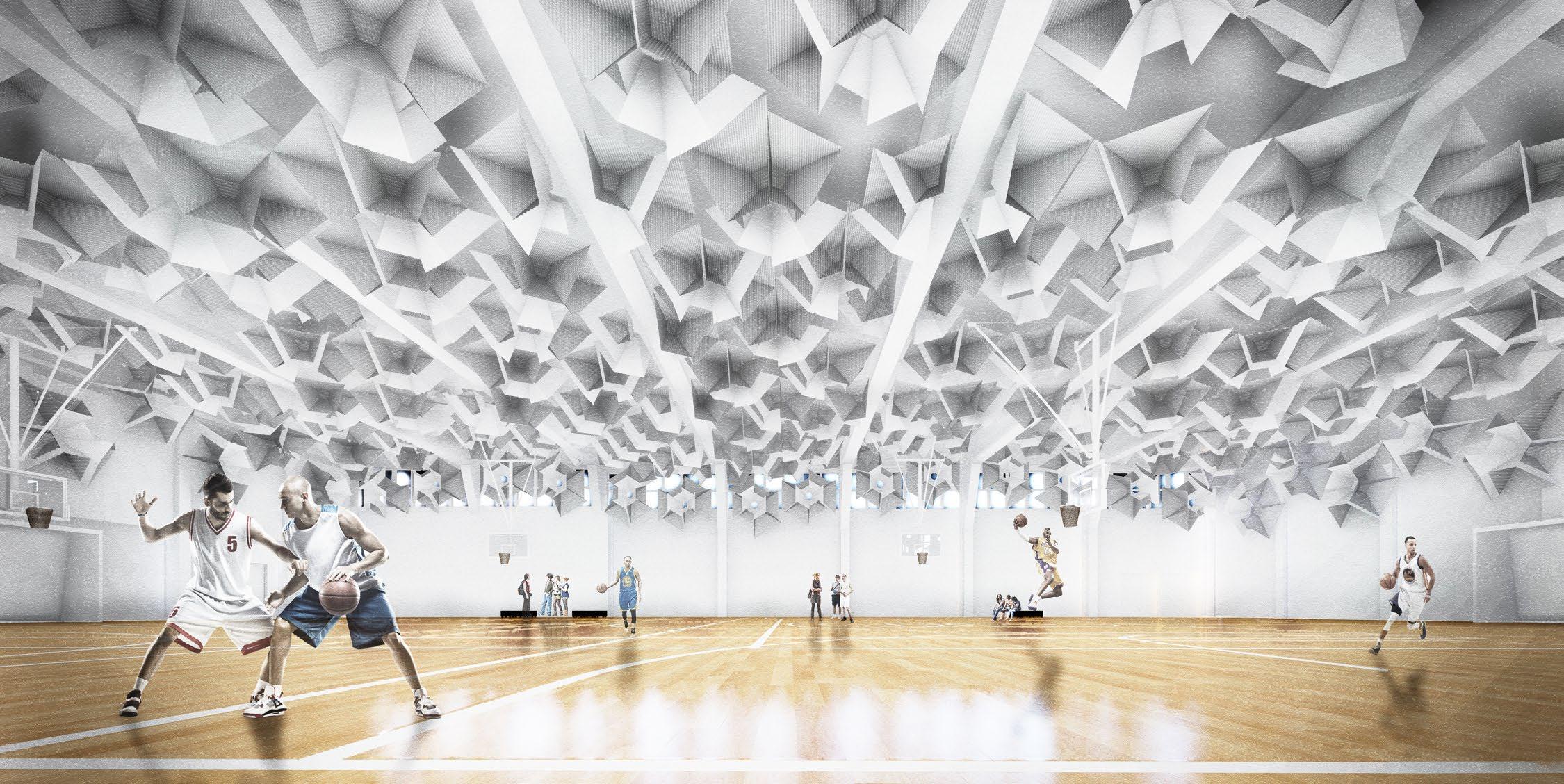
INSTALLED FOR CHINOOK BLAST, 2021


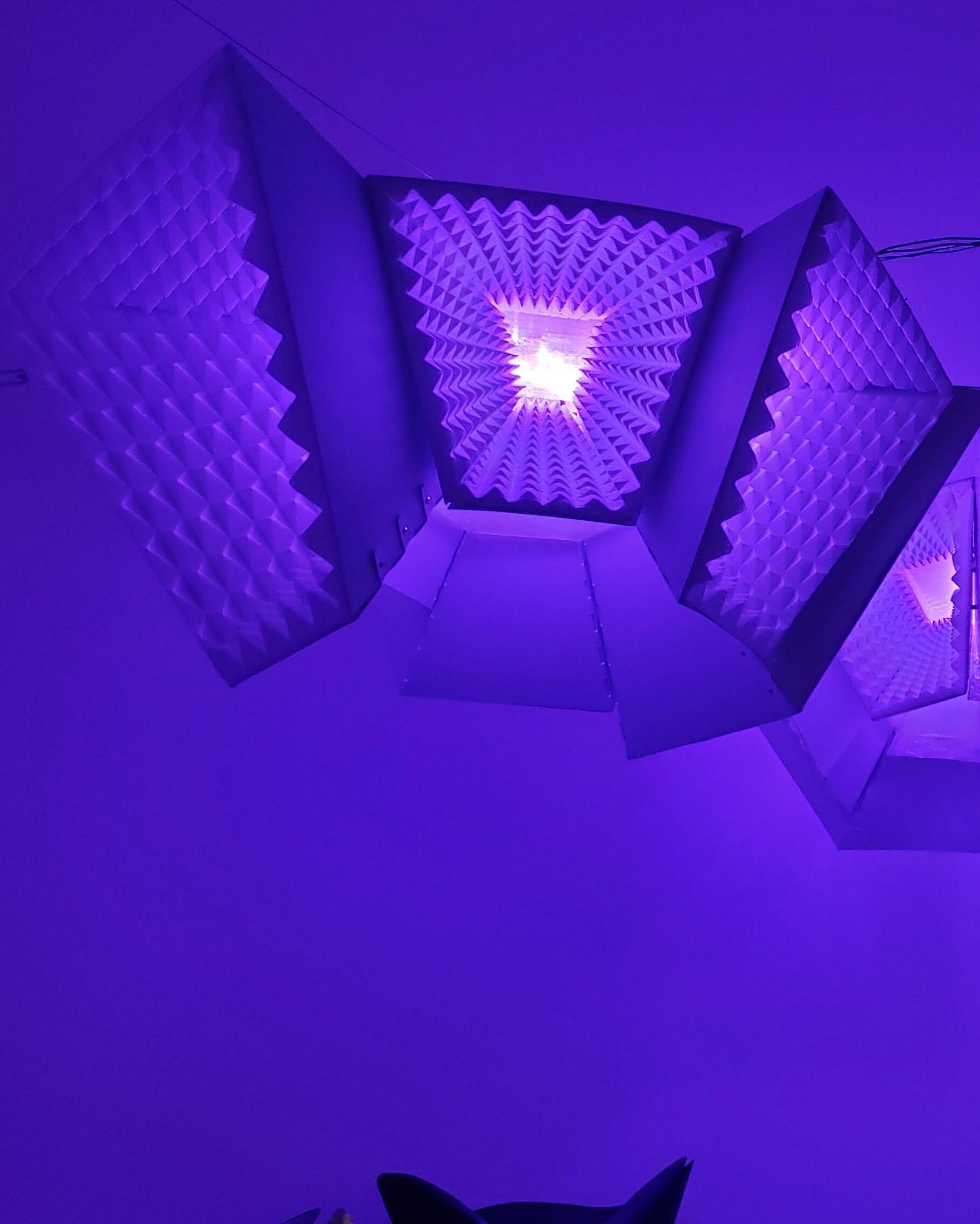

Comprehensive Studio Project | 4 months | Art Gallery |
Team Member: Vijul Shah

| CALGARY,AB.
This project is founded on the critical intersection between the city as the inspiration for art making and art as the distillation of the world around us. The proposal aims to create a threshold for people to pause, reflect and ponder while experiencing art and city in an alternating canvas. The Kunsthalle can act as center for art, an incubator for invention, and a podium for public interaction, whilst being catalysts for positive changes within the city.
It is composed of two spaces - one for art display and adjacent programs, the other a public forum - that come together in a choreographed experience involving art and the city, gradually engaging in multiple movements and providing people with a space to learn, inspire and innovate.

The relationship between Art and the City
Imagining Art and City as architectural spaces
Variation in experiences among spaces of the formal art galleries and public plazas
Indoor functional spaces, wrapped by a Glass ribbon facade
Creating an opportunity of coherence.
Inter-reflection among the spaces
Varying the user experience through architectural planes
Outdoor Public realm as urban plazas
Fritted Glass Facade with varying glass transparency to alter experiences
Indoor public space as a “City”
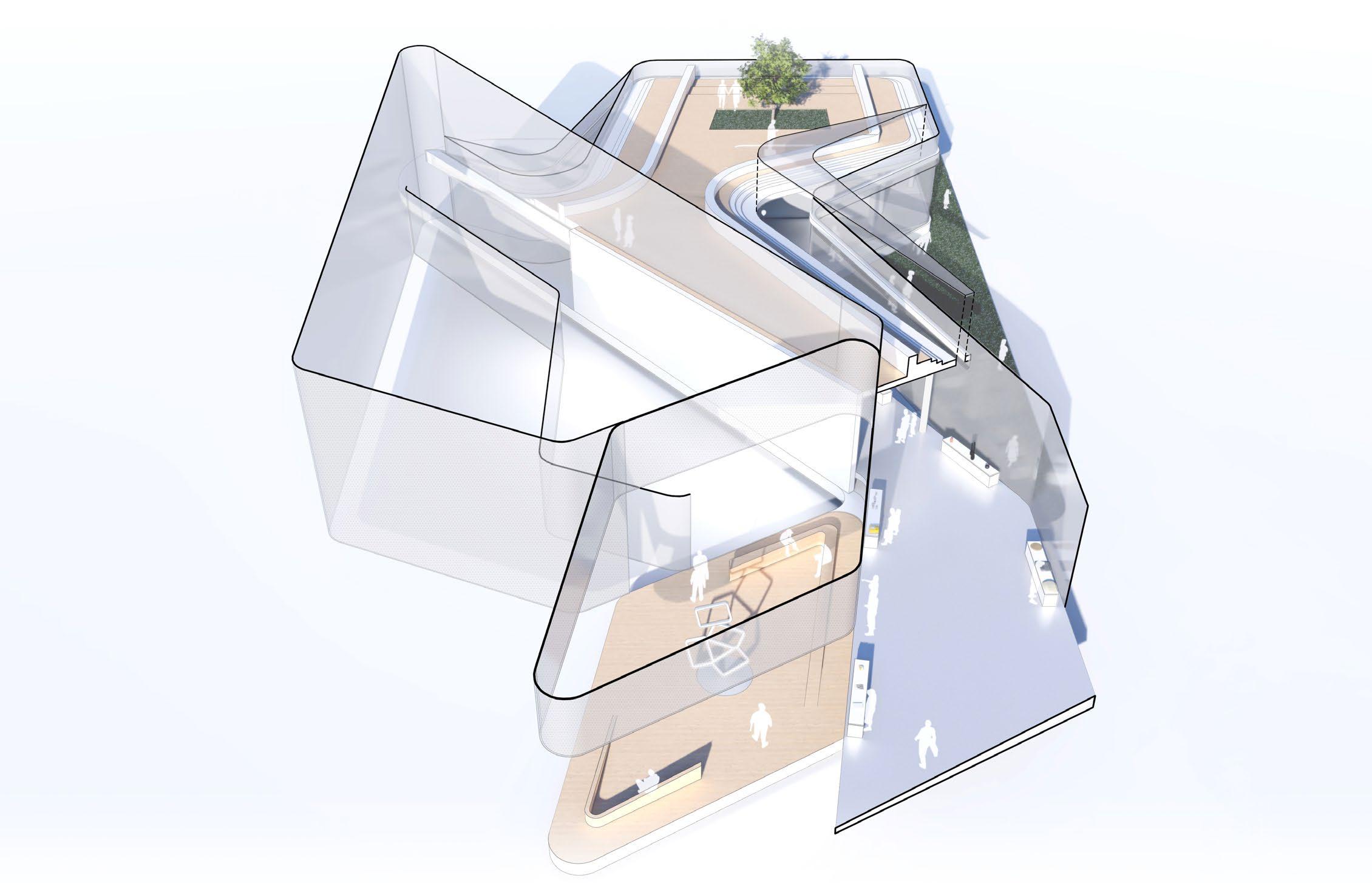
Primary circulation mode as a 1:30 sloped habitable ramp



Reinforced concrete Roof
Reinforced concrete beam-less slab
Load bearing reinforced concrete walls
Reinforced concrete transfer beams for lower ground level
Reinforced concrete columns
Reinforced concrete retaining wall
The visual connectivity between the Sculpture plaza and the Kunsthalle fades as one approaches the art galleries, creating a seamless transition from city to art. The varying opacity in the glass is achieved by using silk-screened ceramic fritted glass. The fritting pattern is composed of dense circular arrangements that diminish towards 100% transparent façade. The direction of fade responds to the functions within.





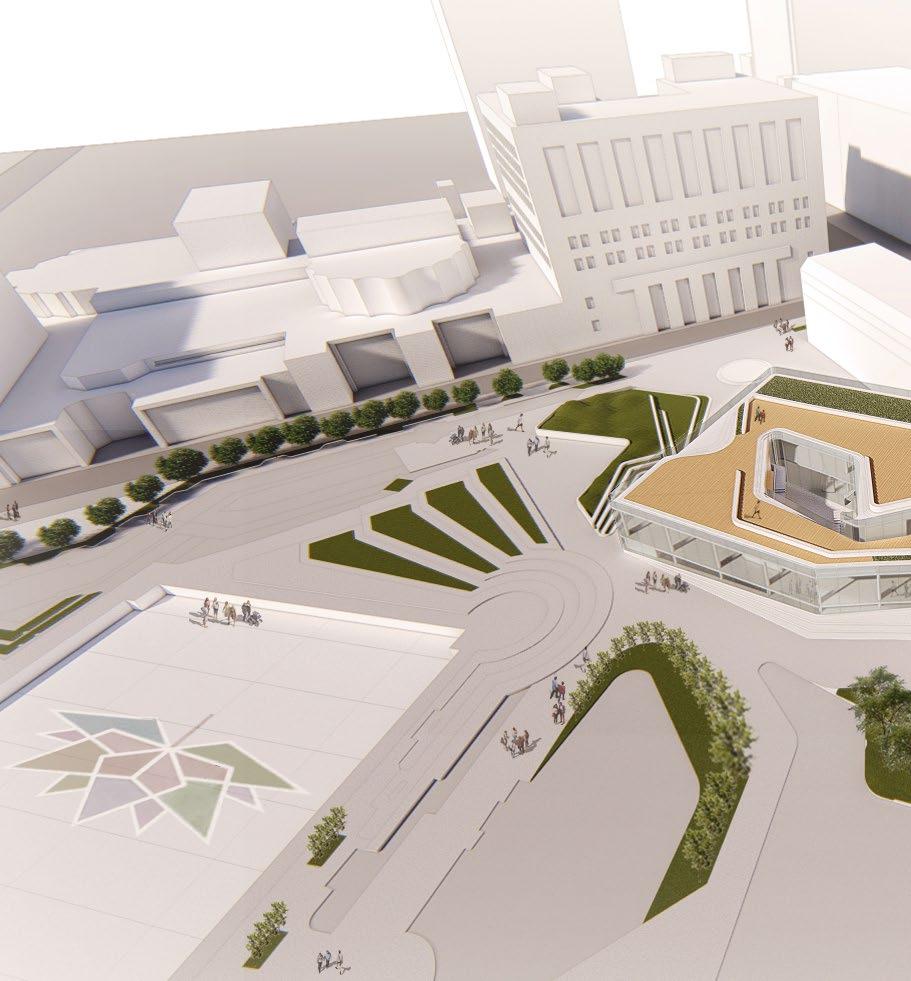
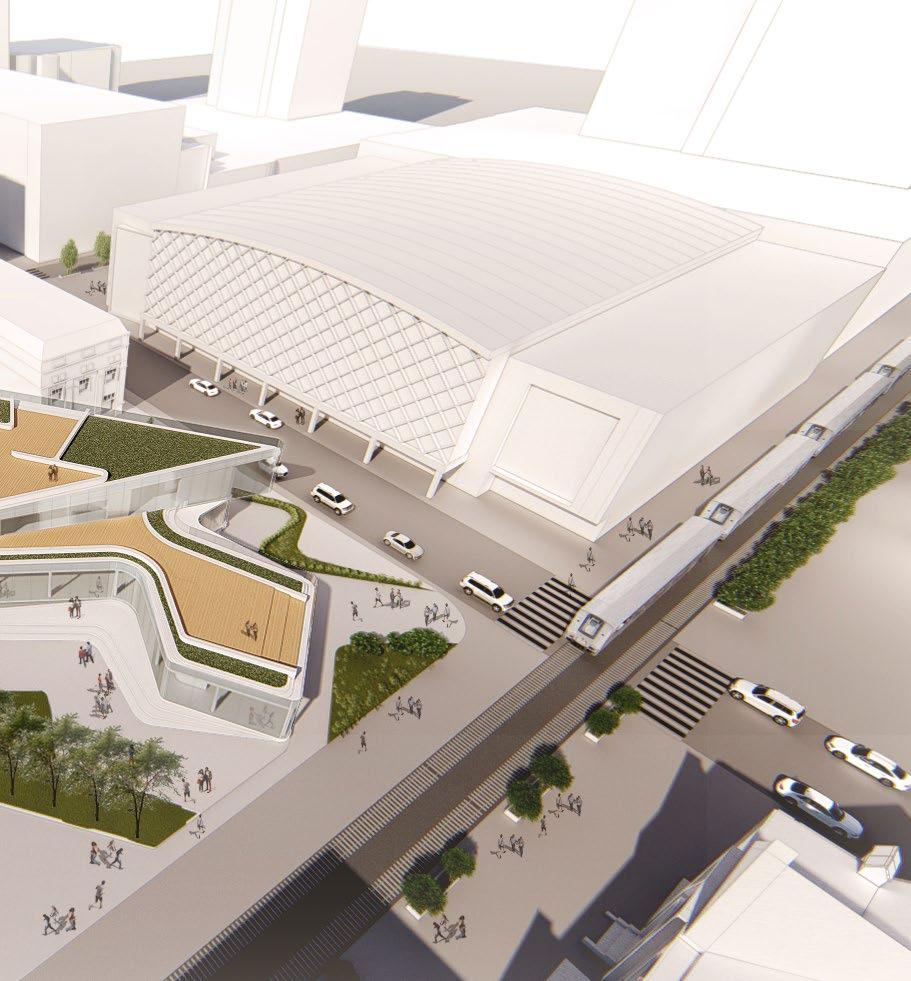
Design Studio |4 months|Convention center|Individual

The project celebrates the cultural richness and diverse community life of Ramsay by reviving the art and culture that the neighborhood has relished off in the past, whilst introducing newer art forms by creating transformative spaces that encompass in themselves the potential to accommodate both cultural as well as spatial diversity.
By recognizing that every public space is constantly in flux at some scale as it reacts to economic stimuli. By judicially employing sustainable strategies to affect positive change, the project becomes a means towards attaining the next life of a space. To achieve the desired goals, the project uses kinetic structures to create flexible spaces that can accommodate the functions of both indoor and outdoor activities such as community functions, night market, conferences, etc, known as the Celebration plaza



The commercial realm occupies the first floor with doubly-loaded corridors making the stores accessible from two sides


The cultural center on the second floor houses the workshops, learning centers etc.
The co-work space aim towards aiding the entrepreneurs in settling up their business and meeting potential investors
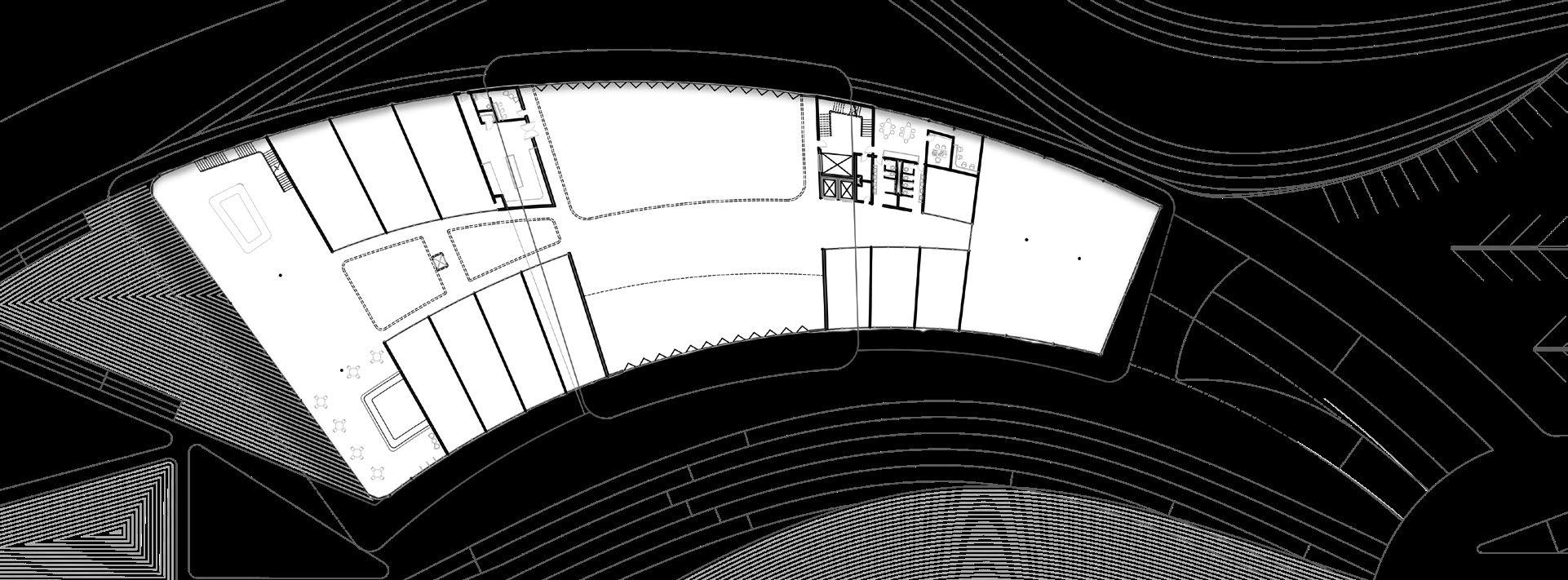

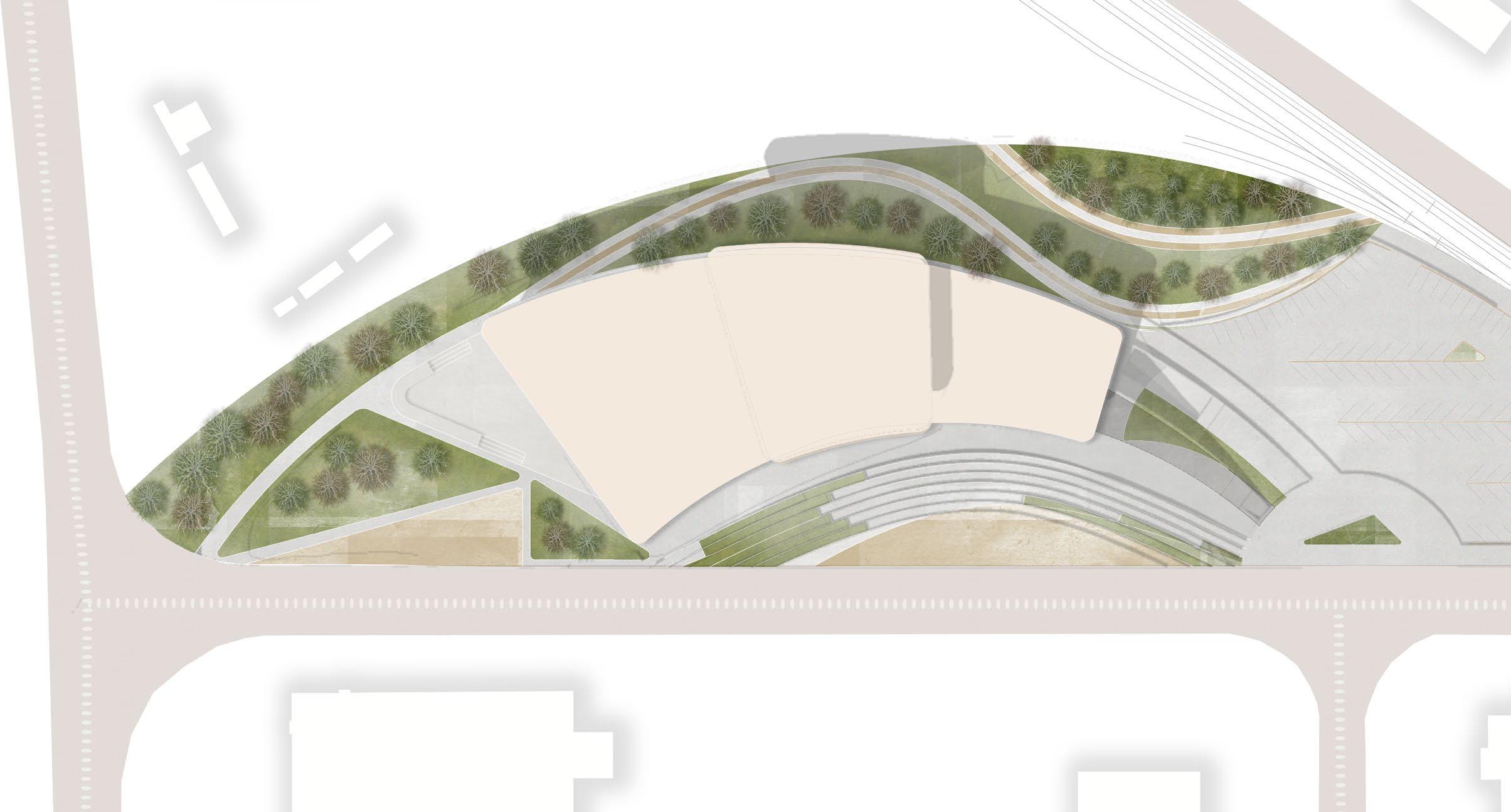
Sculpture park:
The sculpture park is at a raised level of 1350mm from the ground sloping downwards on all sides.
Amphitheater:
The amphitheater is oriented northsouth to avoid glare and the kinetic facades form the backdrop for the stage area, hence, aiding the functions with necessary lights effects
Cultural plaza:
The cultural plaza faces the building and is placed focally on the site as this will hold the night market and major outdoor activities and could be visible from the street.
Green promenade:
The vegetation acts as a visual buffer from the proposed LRT provides for a backdrop for

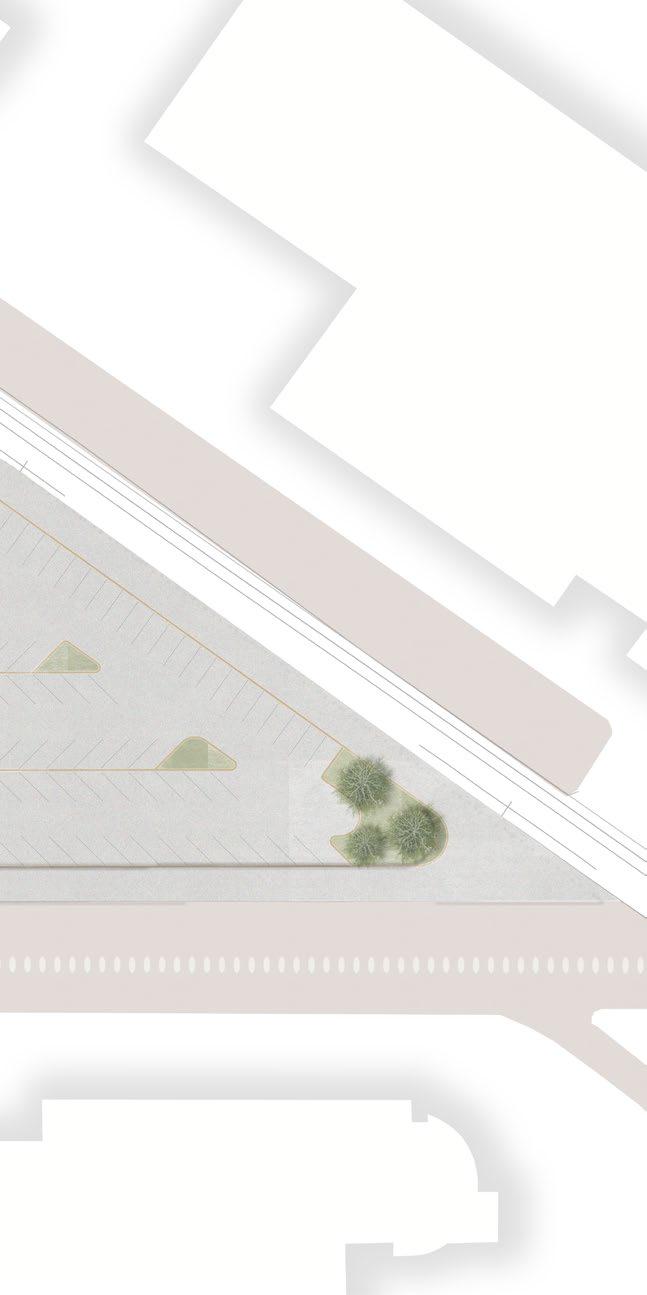
promenade: visual and noise LRT track, and for the plaza.
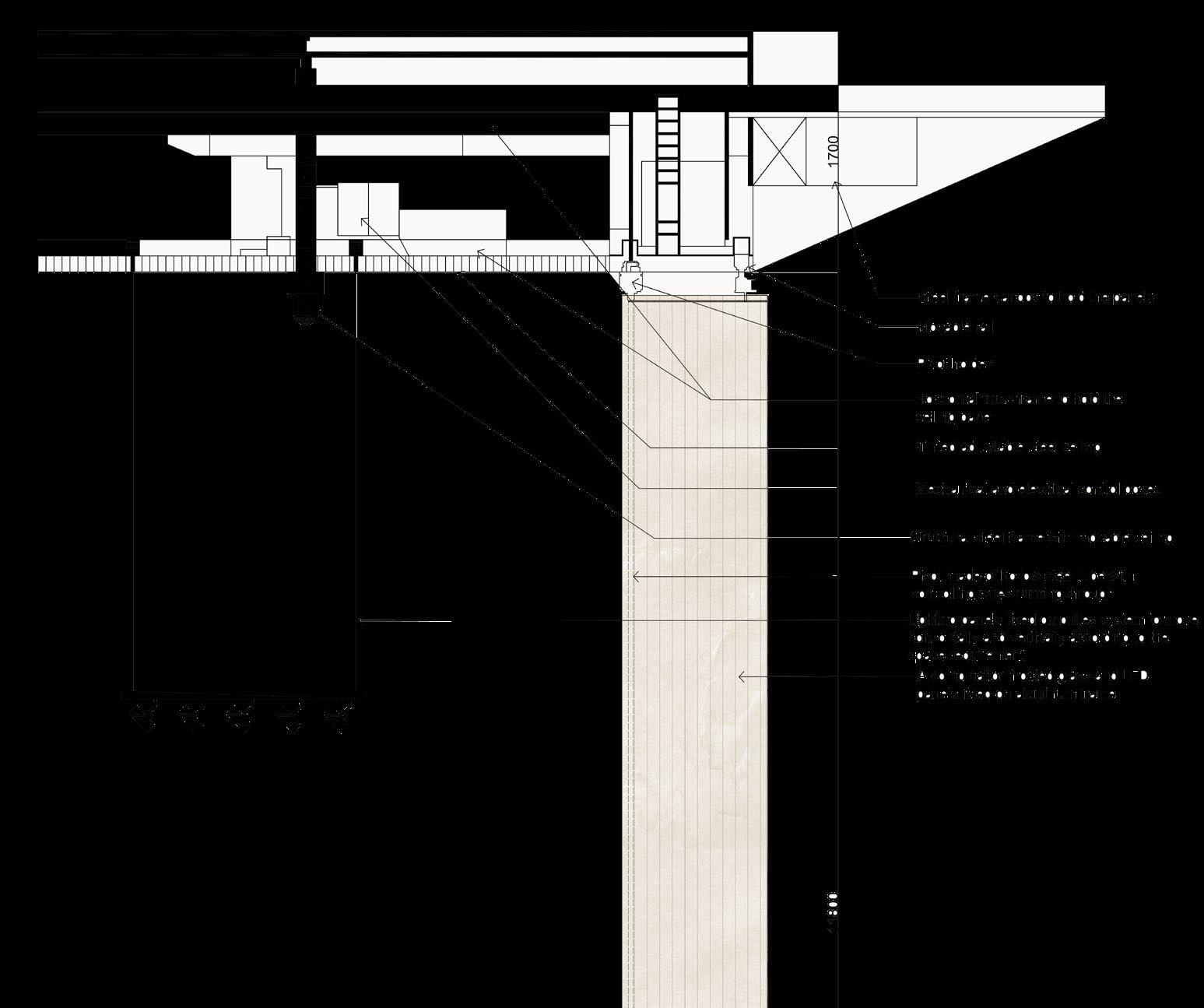


The transformative space can hold up approximately 80 people at a time and can be utilized to hold conferences, festivals, night markets (during winters) to community events like weddings or family functions. It also acts as the transition zone from retail to cultural and indoor to outdoor.
The Kinetic facade can open up at multiple angles to hold the installations and exhibits, and the roof can be lowered down with hanging lights and partition panels.

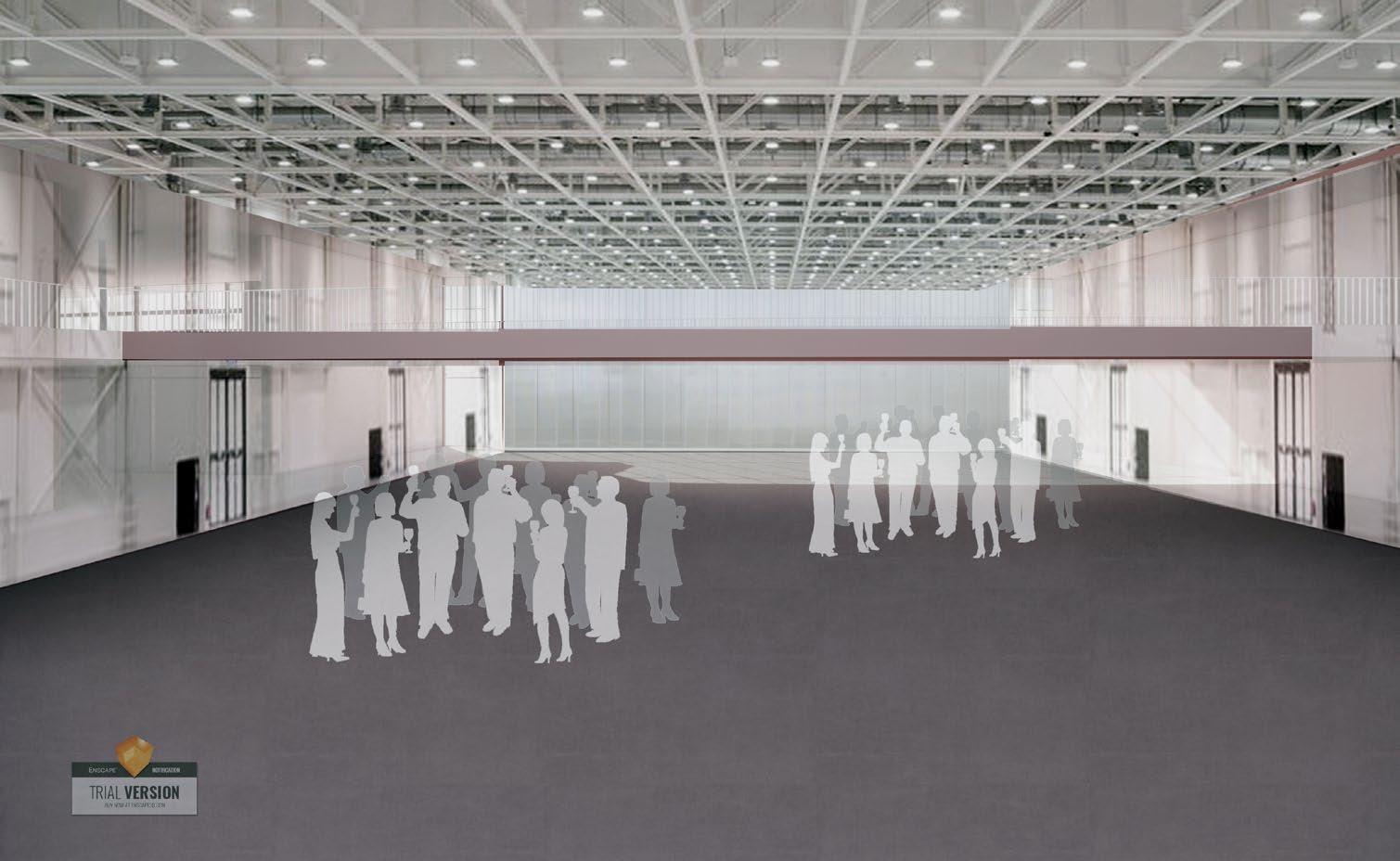

The seatings for theatre works with structural capacity


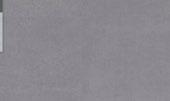
on occupiable theatrical deck capacity throughout.


The plaza can house the functions like nighmarket or high street, when the outdoor plazas become uncomfortable to hold event owing to harsh weather. The whole structure acts like an enclosed market square with the formal and informal markets.

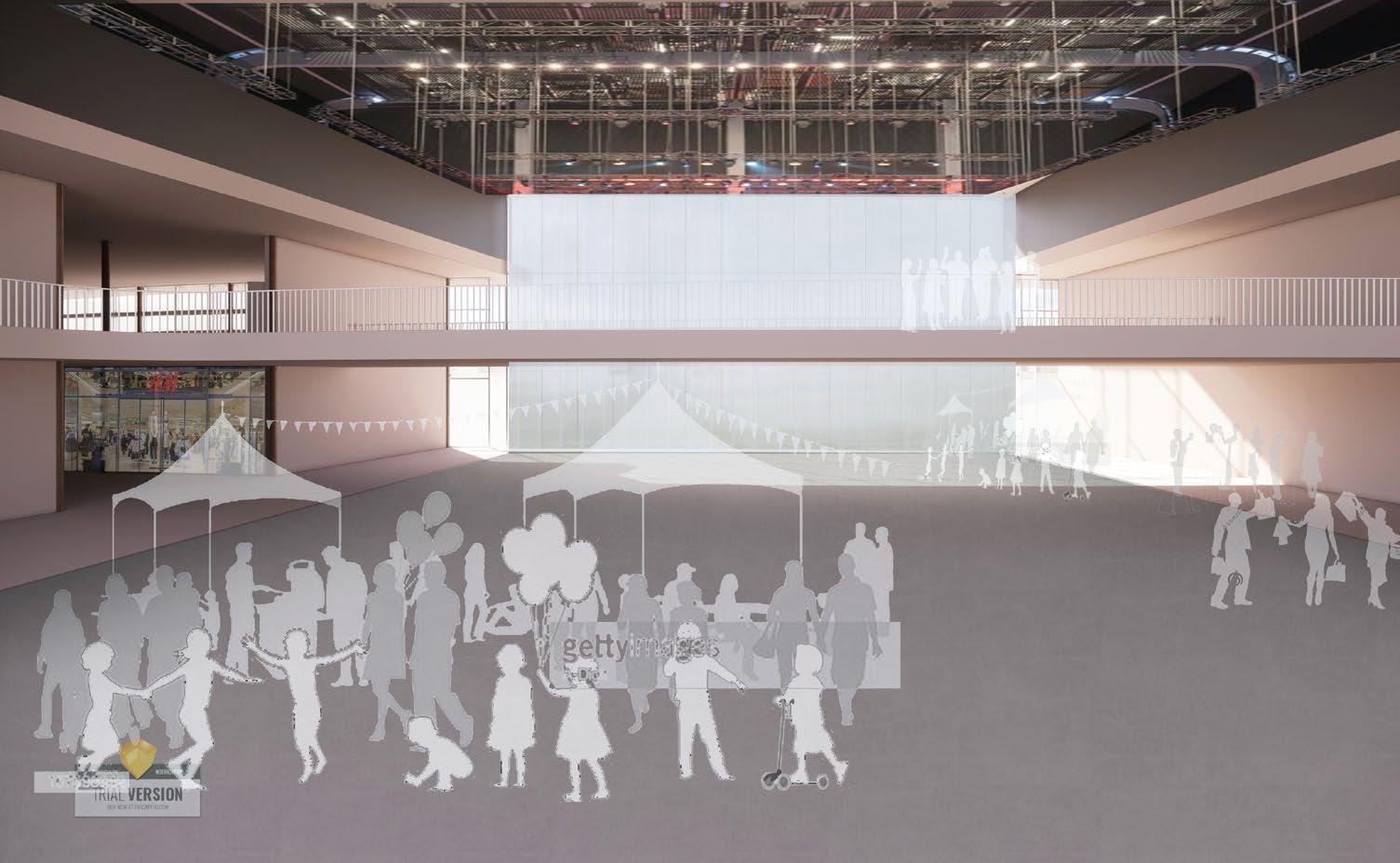

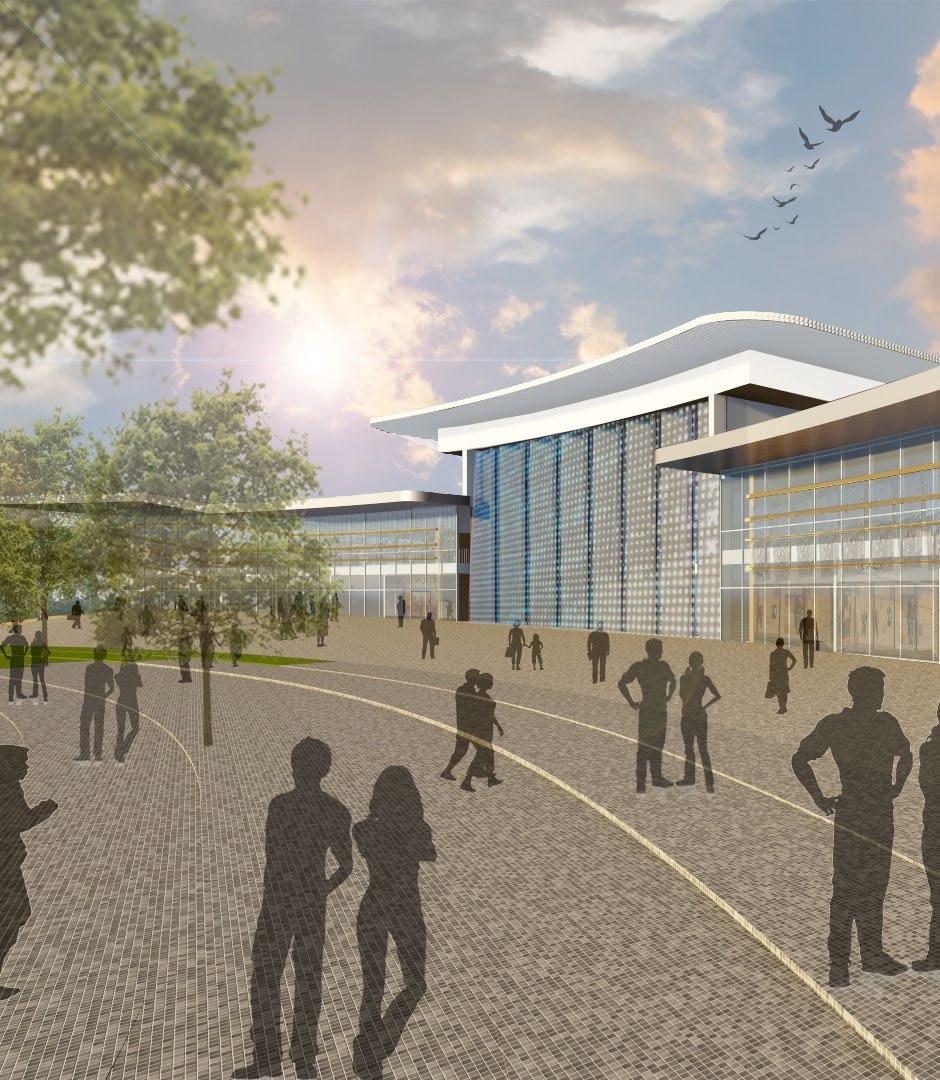

Professional Project at Building Design Partnership | 7 months | Mixed-use development |Role: Landscape
Designer | Team: Divyajyoti Sharma (Landscape Architect)
Author’s contribution: Conceptualization and design development for various parcels, renders and presentation.
The project was commissioned by Shapoorji Pallonji Real Estates to masterplan a 900 acre site on the edge of the city of Pune. The site surrounds an existing 260 acre championship golf course, and is in turn encircled by hill ranges. The challenges faced by the dramatic landforms of the site and steep contours have been integrated with sensitivity into the masterplan. The project was conceptualized and designed in collaboration with the urban designers, architects, and landscape architects at BDP New Delhi and urban designers at BDP Netherlands.
The landscape design intented to protect ans enhance natural resources and the biodiversity of the area. The landscape takes into account the conservation values and environmental sensitivity of the locality. Sustainable strategies like bios-wales, rainwater harvesting, porous pavements have been adopted to prevent surface runoff in the otherwise rain prone area. Recreational spaces such as wetland park, butterfly park and nature discovery gardens have been designed to conserve and celebrate the natural flora and fauna of the area.
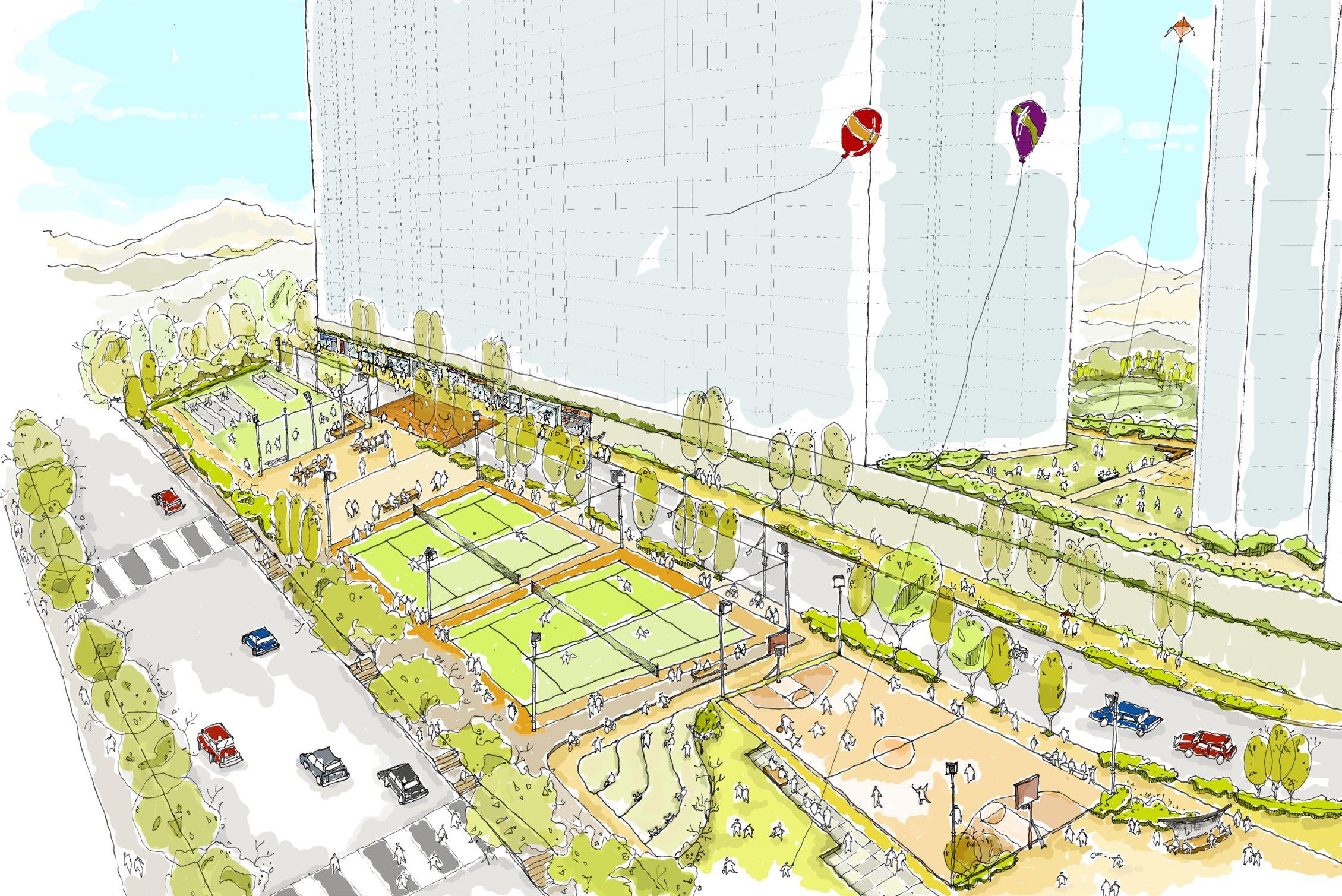
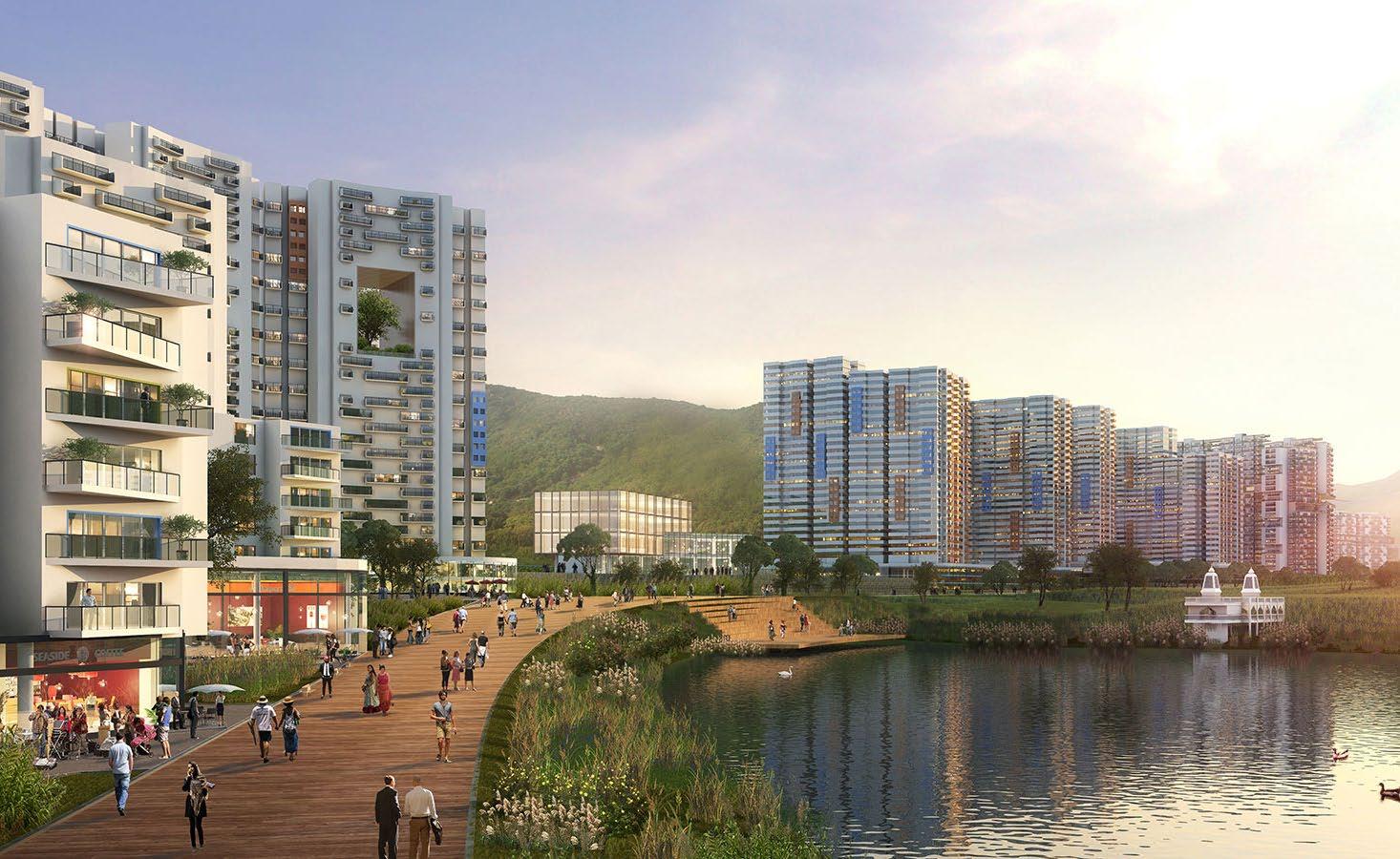



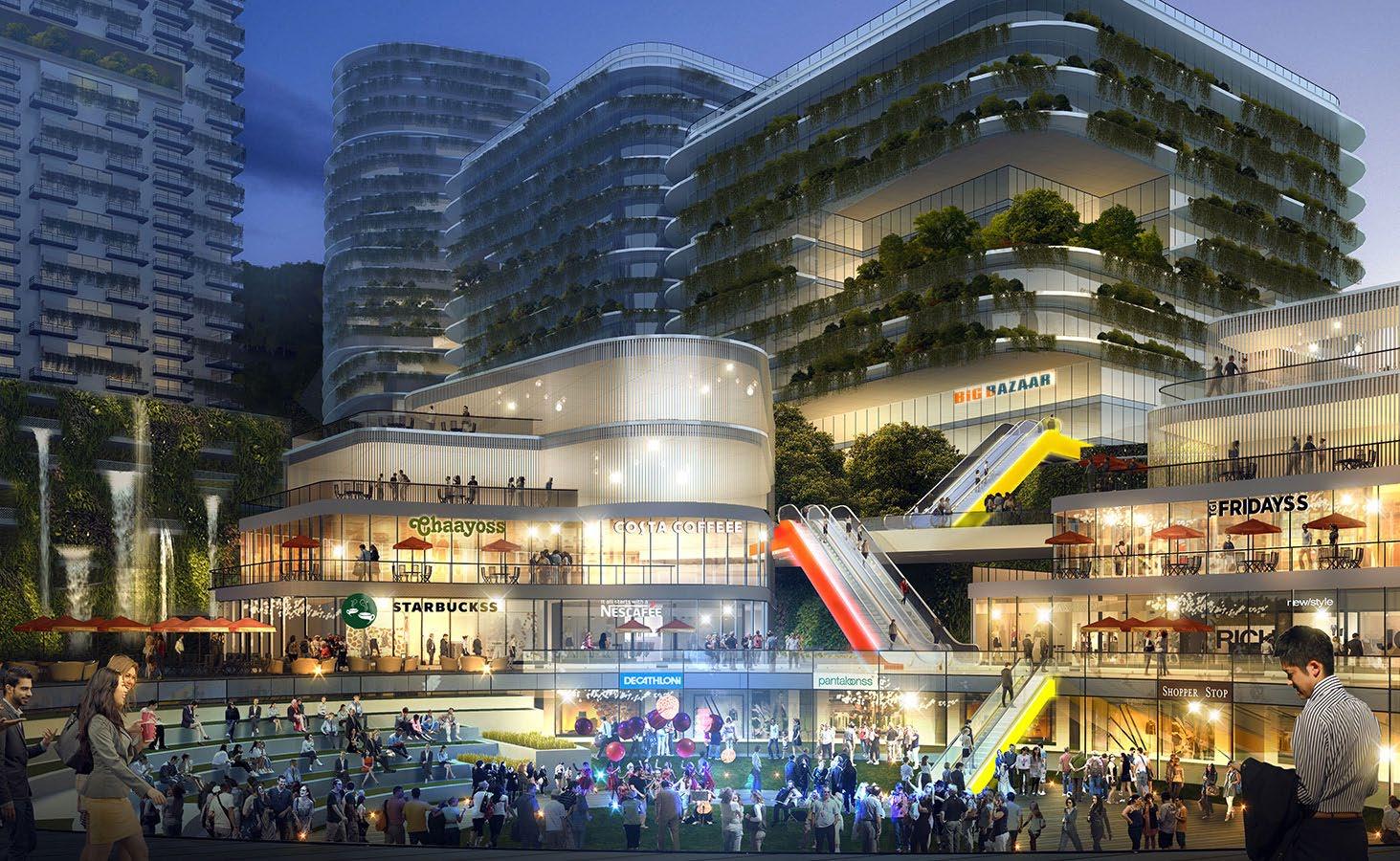
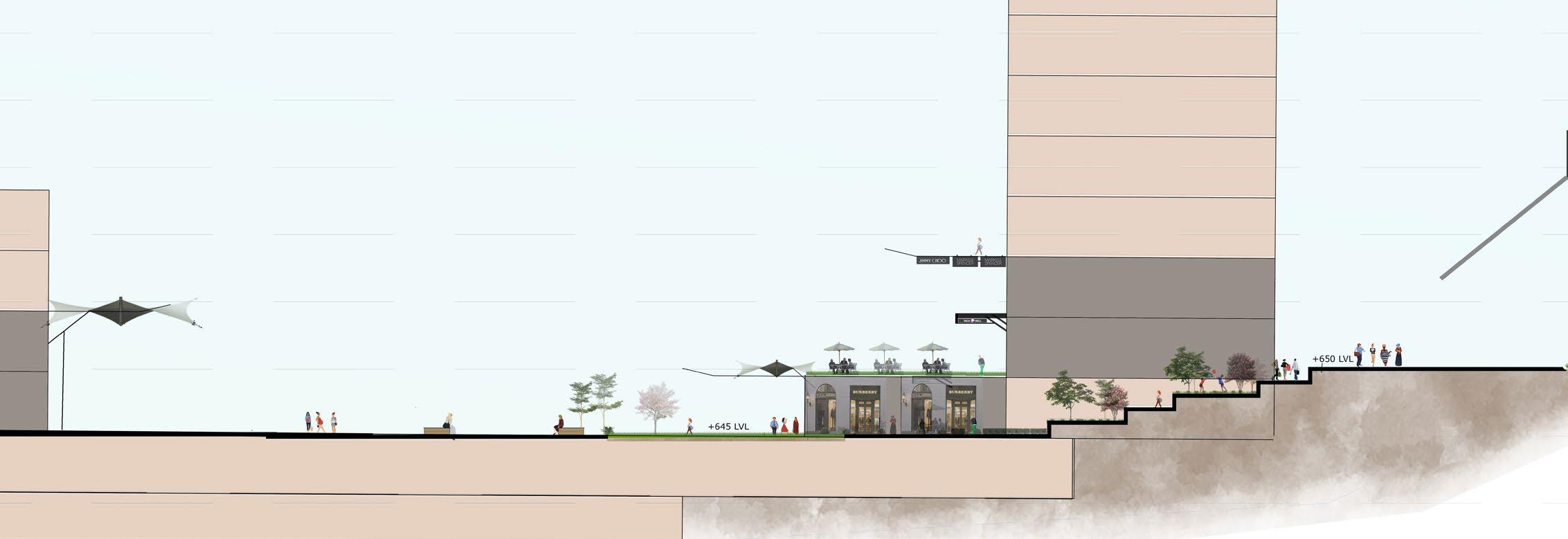
Professional Project at architects—Alliance | 2.5 years | Mixed-use development |Role: Intern Architect
Author’s contribution:
Sept’2021- June’2022: Assisted in preparation of tender drawings and construction documentation for 80% construction coordination in a team of four. Designed and coordinated unit layouts per owner’s request.
July’2022 - Present: Reviewed and incorporated code reports and consultant review reports. Coordinated drawings with consultants and other trades. Reviewed shop drawings and RFIs. Worked on developing the required statistics and drawings for the increased density proposals by the client. Prepared the required drawings for SPA resubmission and Committee of Adjustments approval.
Architect: architects—Alliance
Design Architect: Kohn Pedersen Fox Associates
Concord Sky Condos is a New Condo development by Concord Adex located at Yonge St & Gerrard St E, Toronto. Rising 85 storeys into the clouds against Toronto’s downtown skyline, Concord Sky Condos will become just not one of the city’s, but one of the country’s tallest residential towers, and downtown Toronto’s newest landmark. The mixed-use tower constitutes of retail and commercial on lower levels with over 1100 residential units starting at level eight, in a range of sizes and layouts ranging from studios to 2 bedrooms plus den suites and penthouses.
Image source: https://concordsky.ca/

Image source: https://mycondopro.ca/project/concord-sky-condos/

Image source: https://urbantoronto.ca/database/projects/concord-sky.15840

