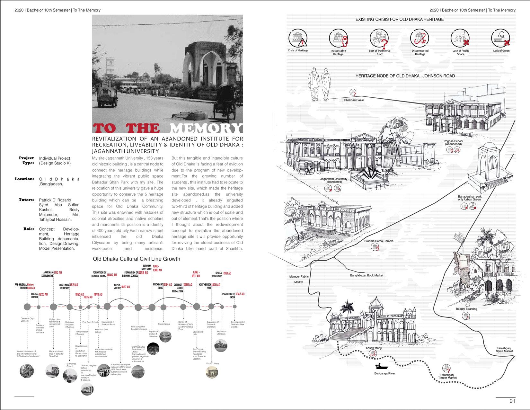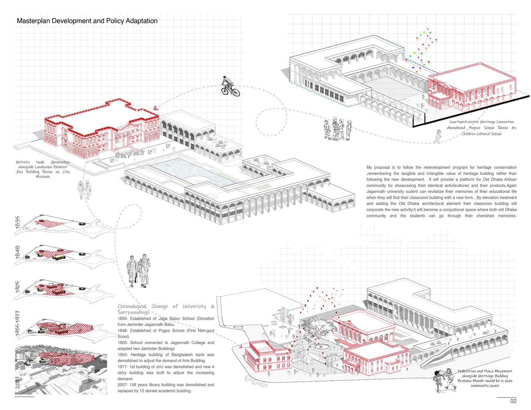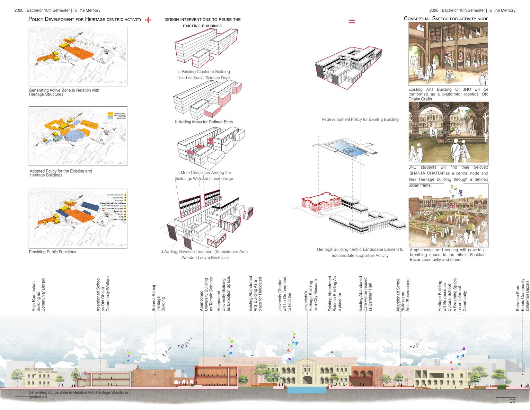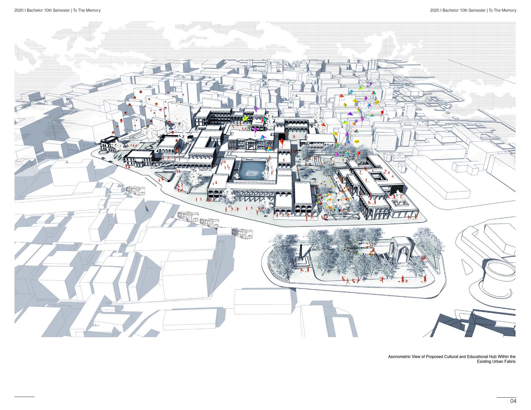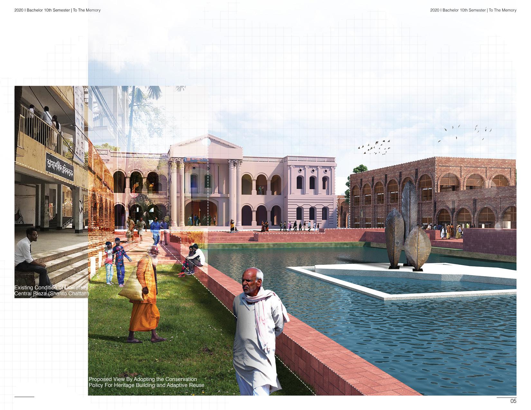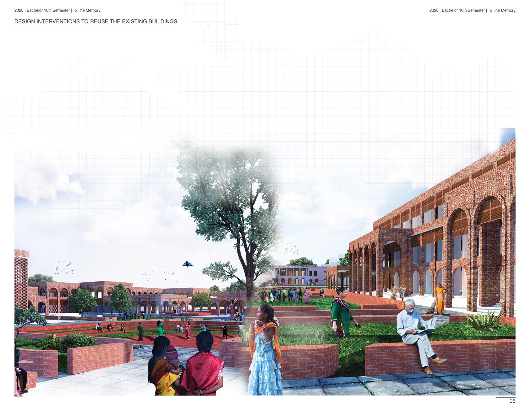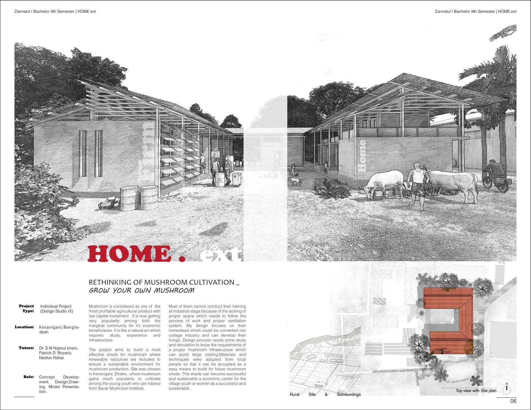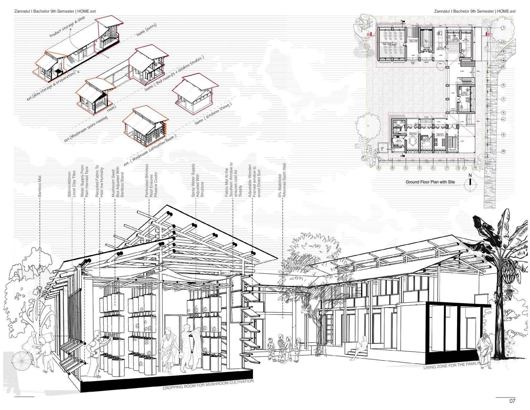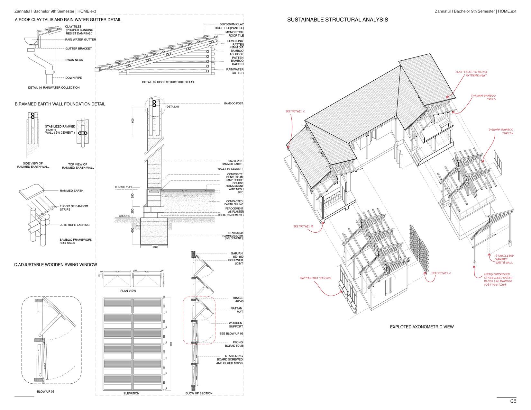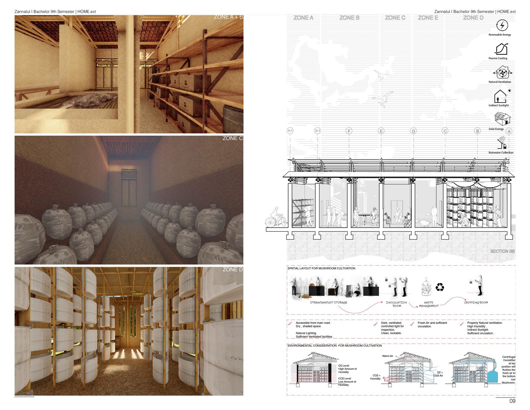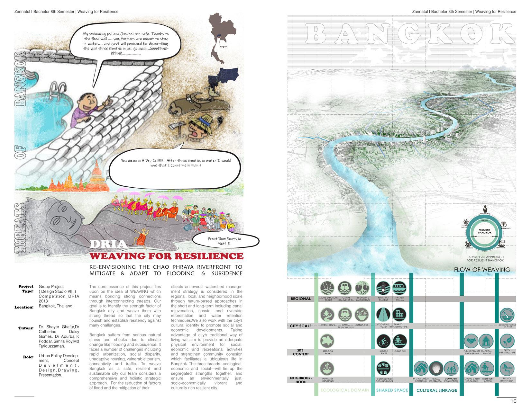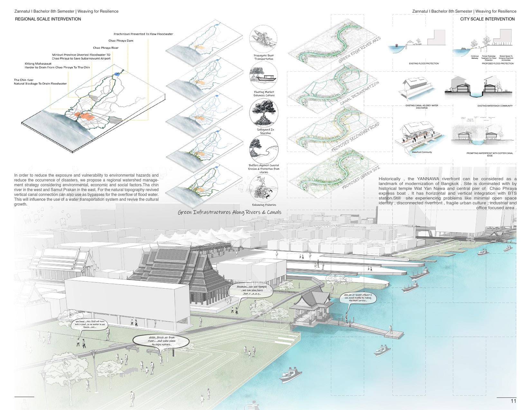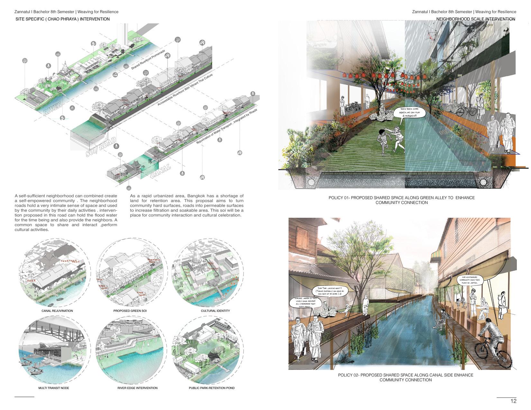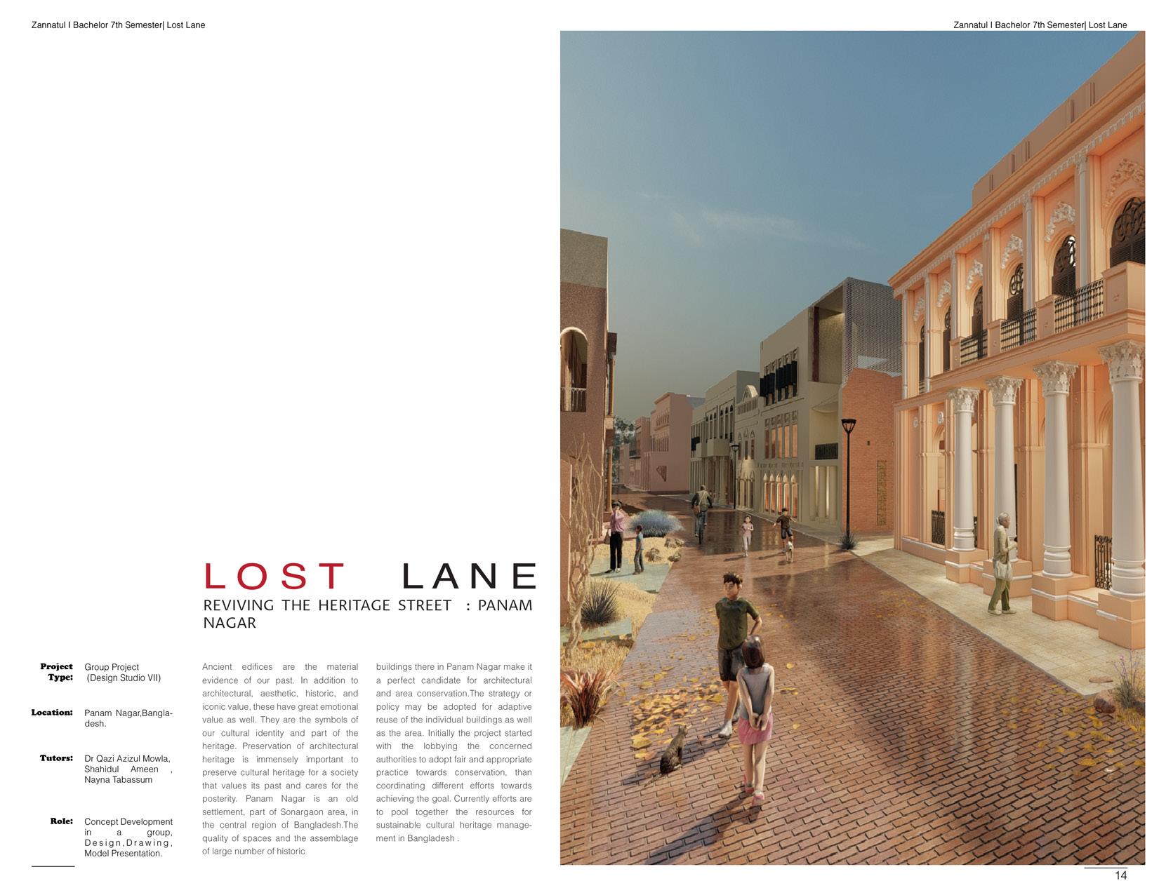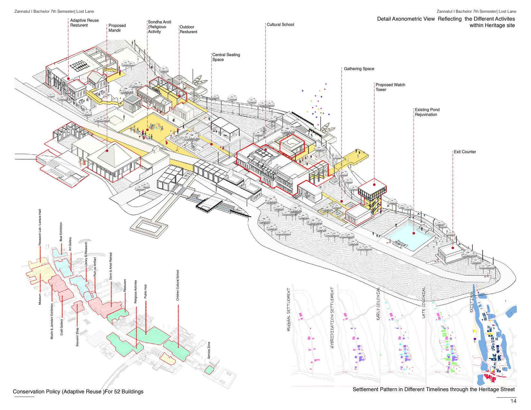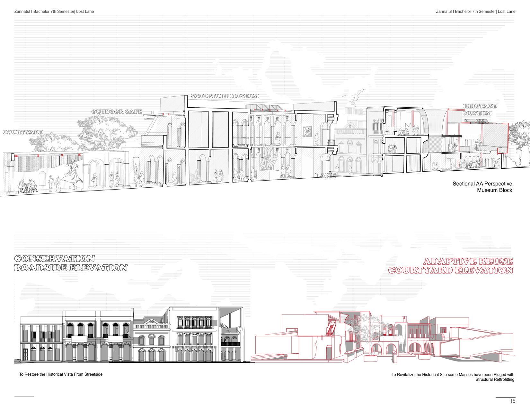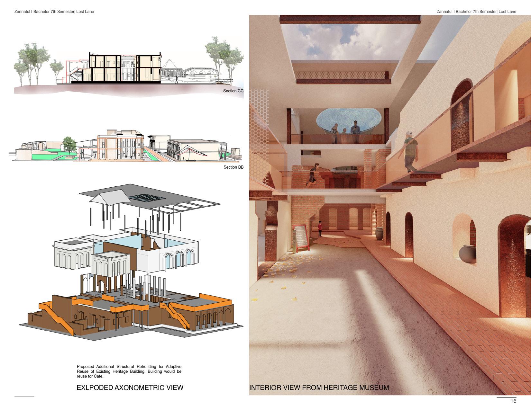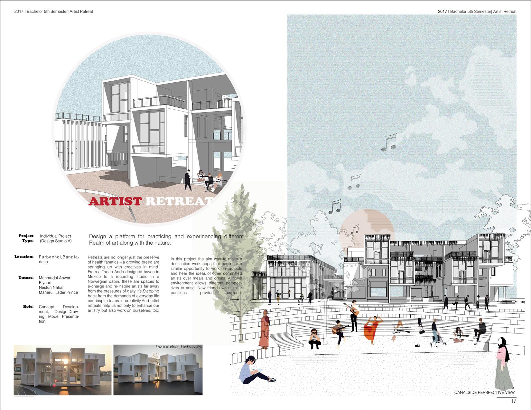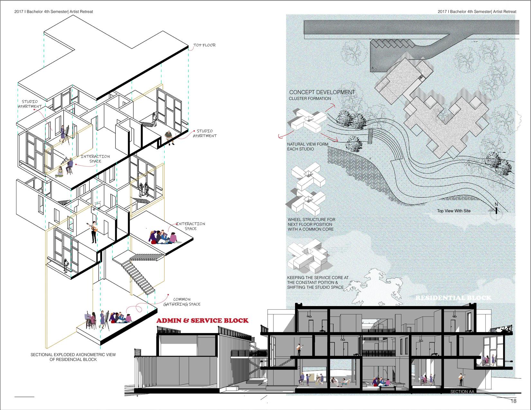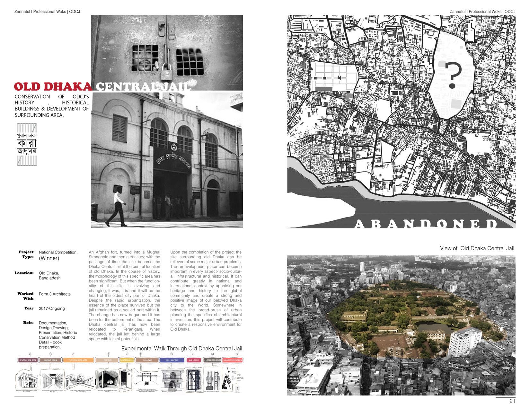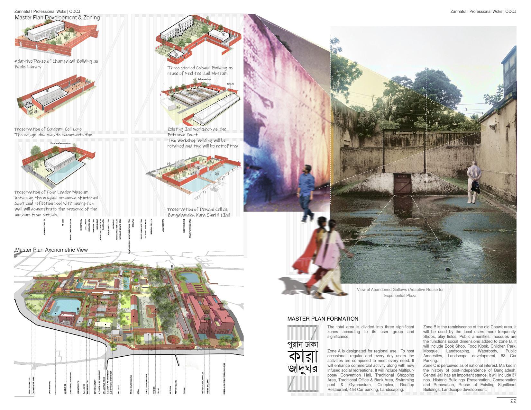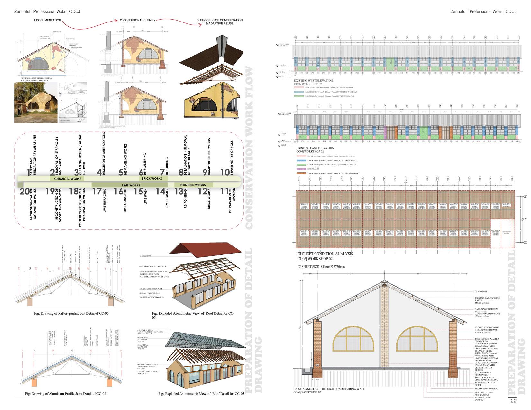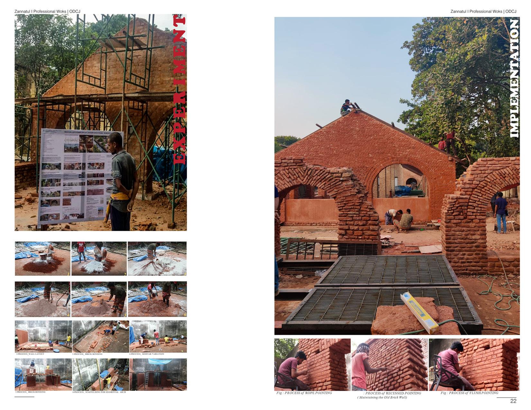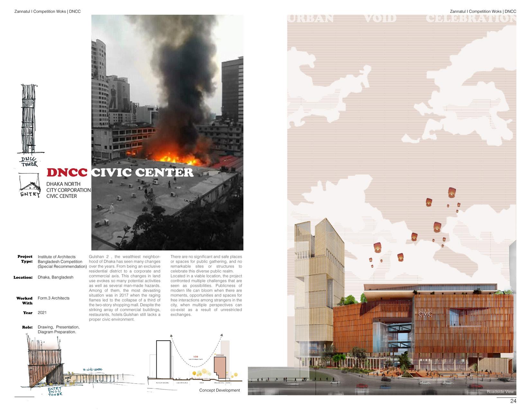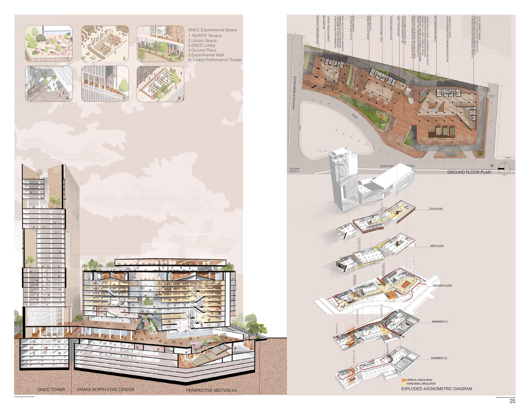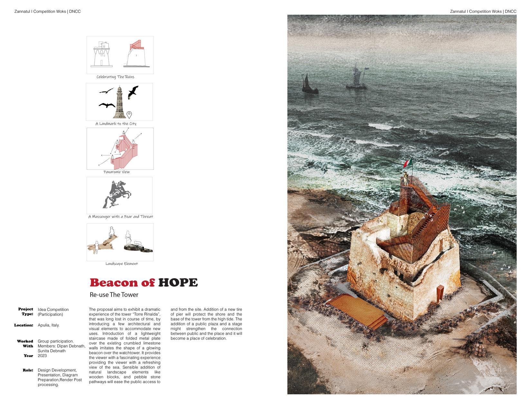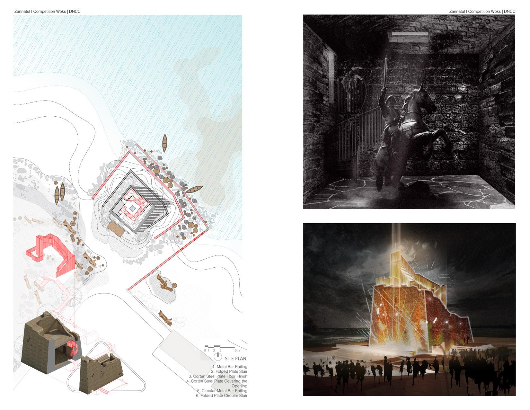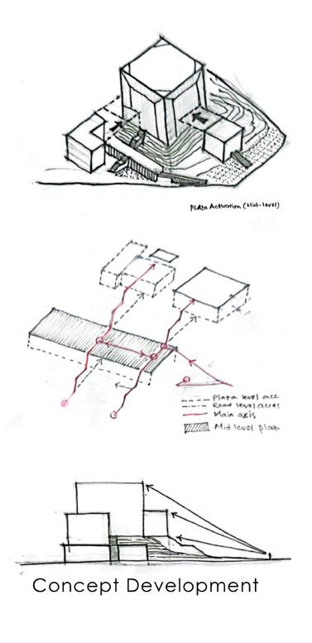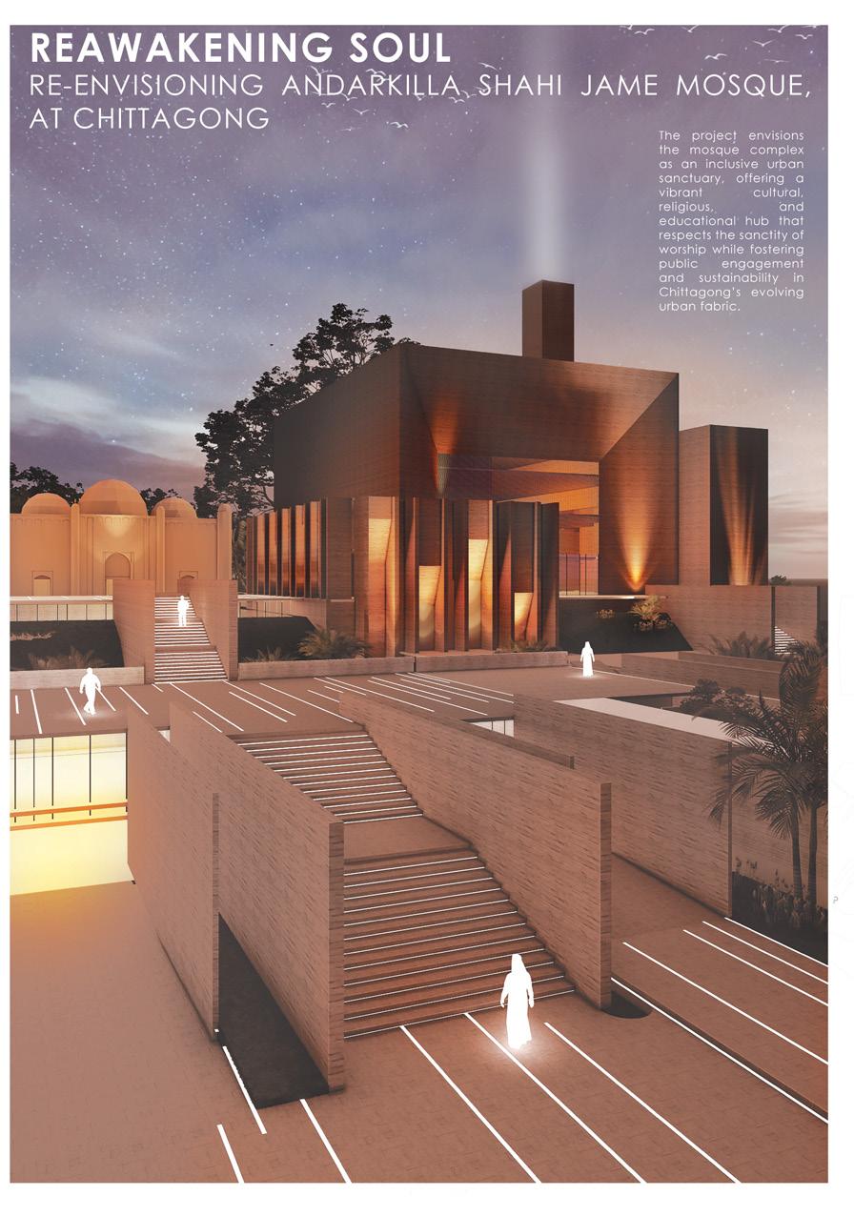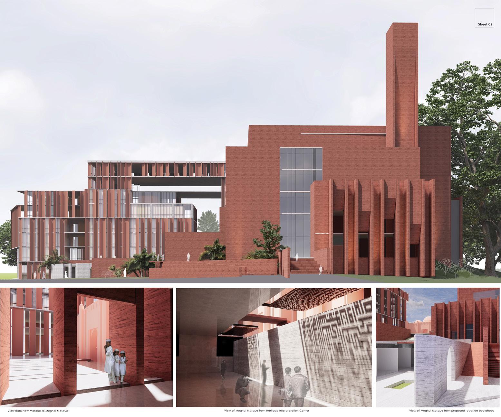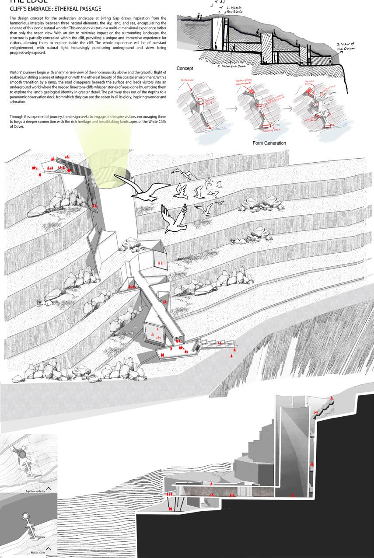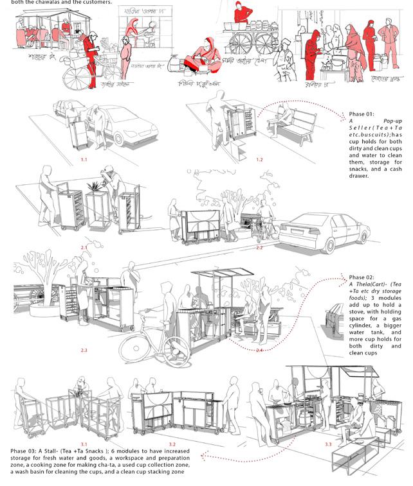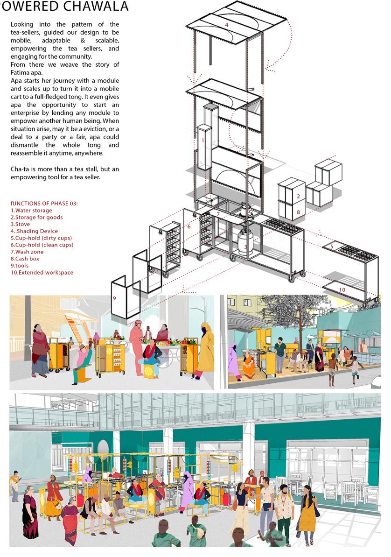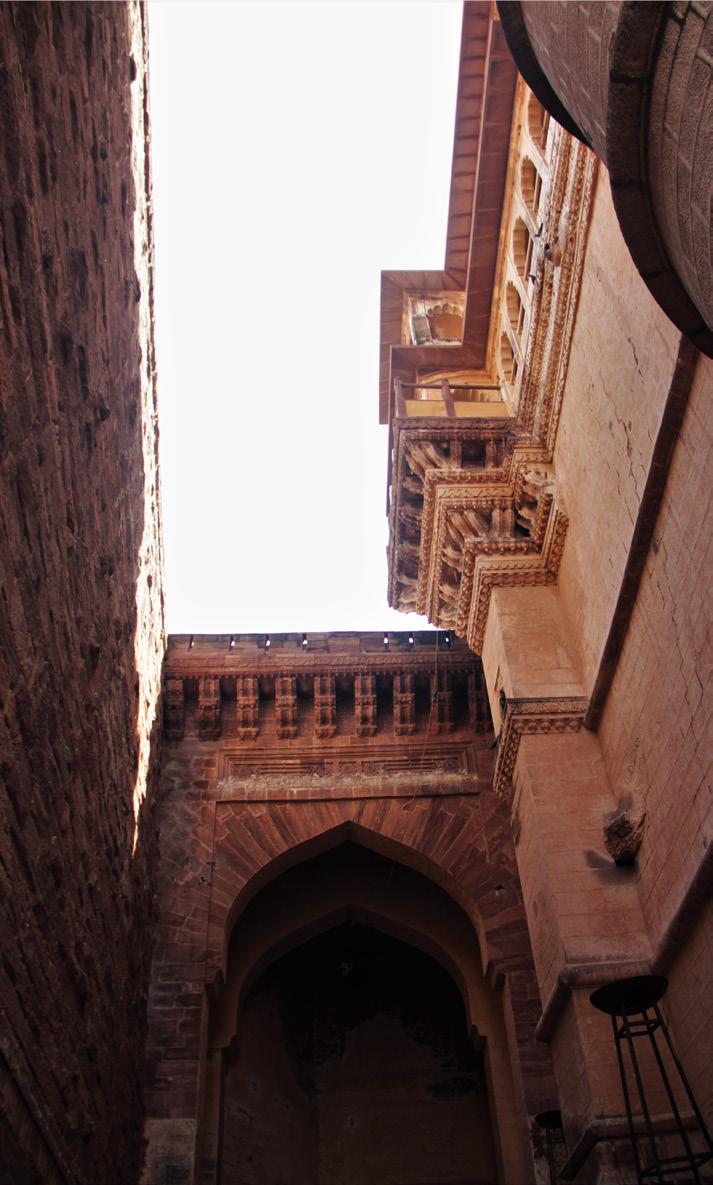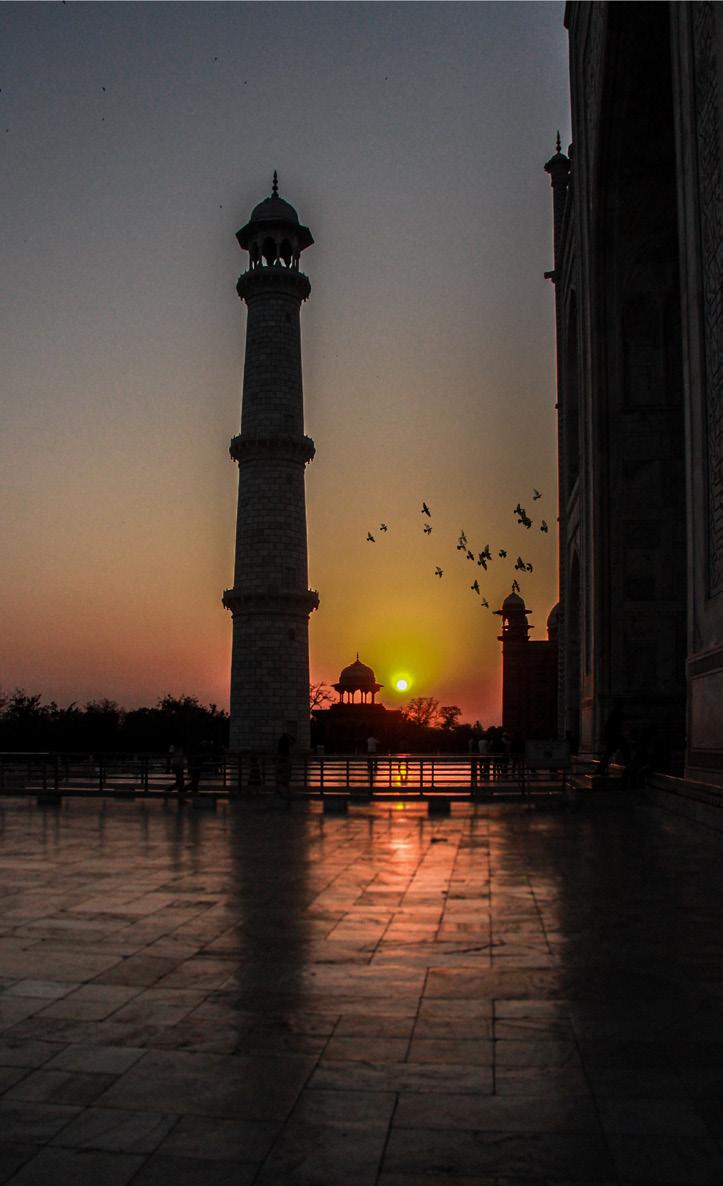PORT FOLIO
To The Memory
Academic | Studio X | 2020
Home.ext
Weaving For Resilience
Academic | Competition DRIA | Studio VIII | 2018
Lost Lane
Academic | Studio VII | 2018
Artist Retreat
Academic | Studio V | 2017
Conservation of ODCJ’s
History, Historical Buildings & Development of Surrounding Area
Ongoing
Institute of Architects, Bangladesh & Islamic Foundation
Sheikh Mohammad rezwan,Lamiya Fariha,Rafid Nahiyan , Azka Ishita
REAWAKENING SOUL
Team Co-ordinator, Designer, Visualization , 3d modelling
The site is complex in nature, mainly due to its diversity of uses and stakeholders. The design proposal must have the resolution to mitigate the conflict of interests and uses and develop a background for harmonious coexistence . In parallel to revive, restore and preserve the historic building, it is also important to host the functions which were already there. Redevelopment of the complex creates opportunities for introducing new functions as well. Hence, the need for communal prayer space for worshippers including women, rearranging and redesigning the bookshops, a democratic public plaza, research and knowledge hub are addressed in the
The urban envelope is conceived as an articulation of form, where the historic mosque sits at the heart of the composition with the lowest height, while surrounding structures gradually rise in scale to accommodate various ancillary functions like the new mosque, market place, research centre etc. This approach not only respects the mosque’s historic dominance but also establishes a hierarchy in massing, subtly guiding visitors’
Cliffs Embrace: Ethereal Passage
The Edge
The design concept for the pedestrian landscape at Birling Gap draws inspiration from the harmonious interplay between three natural elements, the sky, land, and sea, encapsulating the essence of this iconic natural wonder. This engages visitors in a multi-dimensional experience rather than only the ocean view. With an aim to minimize impact on the surrounding landscape, the structure is partially concealed within the cli , providing a unique and immersive experience for visitors, allowing them to explore inside the cli The whole experience will be of constant enlightenment, with natural light increasingly puncturing underground and views being progressively exposed.
Visitors' journeys begin with an immersive view of the enormous sky above and the graceful ight of seabirds, instilling a sense of integration with the ethereal beauty of the coastal environment. With a smooth transition by a ramp, the road disappears beneath the surface and leads visitors into an underground world where the rugged limestone cli s whisper stories of ages gone by, enticing them to explore the land's geological identity in greater detail. The pathway rises out of the depths to a panoramic observation deck, from which they can see the ocean in all its glory, inspiring wonder and adoration.
Through this experiential journey, the design seeks to engage and inspire visitors, encouraging them to forge a deeper connection with the rich heritage and breathtaking landscapes of the White Cli s of Dover.
Lamiya Fariha, Raisa Ibnat
Team Leader, Designer,
Cha-ta STORY OF AN EMPOWEREDCHAWALA
Concept
As we dived into designing a tea stall, we started looking for patterns. We have encountered Shohag with her ask in a park o ering tea. Jahid bhai rode his cycle selling tea. Monir bhai and Ra q own carts that sell tea, biscuits and cigarettes. Sheuli apa had no cart or cycle but moved with her stove gas cylinder, selling tea, boiled eggs and roti on the footpath. Fatima apa and Shahed bhai owned their tongs with more goods to sell, kitchen-like establishments and seating.
All of them wished for something more. Some hoped for a cart, some were looking for more goods to sell, as in tong, and some of them wanted mobility to attract more customers and be assured of being able to move and continue selling when evicted. And all of them looked for more customers who were in for cha-ta and addabaji. It guided our design to be mobile, adaptable, and scalable, empowering our tea sellers and engaging the community, which will be rewarding for both the chawalas and the customers.
ACADEMIC CREDENTIALS
Bachelor of Architecture
[ 04/07/2014 – 15/02/2020 ]
Zannatul Fardous
Email address: zannatul.nisa@gmail.com
Contact no: (+880) 1845301532
Date of Birth : 02/01/1996
[ 01/06/2011 – 28/02/2013 ] Viqarunnisa Noon College Result: GPA-05 (out of scale 5), Division: Science.
[ 01/01/2006 – 31/12/2010 ] Result: GPA-05 , Division: Science.
WORK EXPERIENCE
Lecturer
[20/07/2023 – ongoing ]
Associate Architect
[01/04/2021 – 30/03/2023 ] Form.3 Architects
[15/09/2020 – 30/03/2021 ] Works, Government of Bangladesh.
Intern Architect [23/12/2018 – 25/04/2019 ] Vistaara Architects (Pvt) Limited
DIGITAL SKILLS
Architectural & 3d Graphics Autodesk Autocad, Archicad, Sketch-up, Rhino.
LANGUAGE SKILLS
Mother tongue(s) Bangla . Other language(s) English.
SEMINARS
Street , PanamNagar. [2017 ] [2018 ] Singapore.
World Heritage Volunteers Program [2022 ] Organizer : ICOMOS, Bangladesh. -
AWARDS & ACHIEVEMENTS
University Merit Scholarship [2014 – 2020 ] 3rd,4th,5th,6th, and 8th semesters during B.Arch program.
[2014 – 2020 ] and 9th semesters during B.Arch program. Finalist Team [2018] of Singapore [2021]
PUBLICATIONS
Best Paper Presenter [2024] Conference on Resilient Architecture
[2025] [2025] [2024]
[2007-2013] Kendro, Achieved at School Level and
Measuring Resilience: Designing Resilience of Asia, pages:156-157 [2019 ] -
978-984-37-0129-9],Vol no: 01, Pages: 34-42 [2024]
VOLUNTEERING
World Heritage Volunteers Program [2019 ]
Zannatul Fardous Dhaka , Bangladesh
Architectural Works_ 2014-2025
Portfolio_ Published 2025
