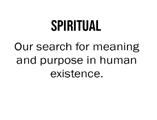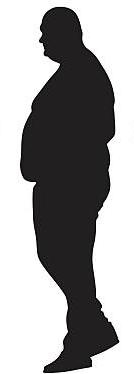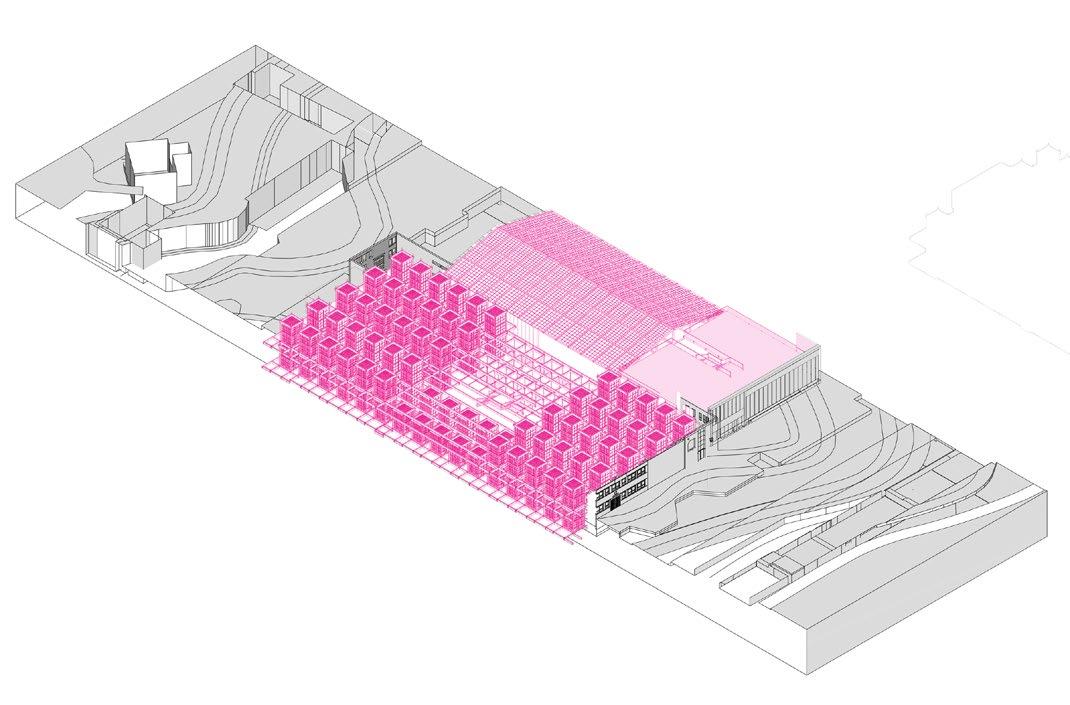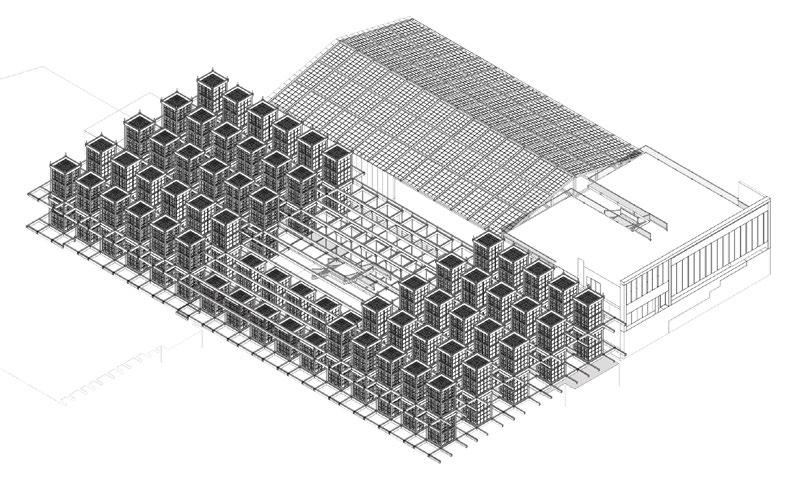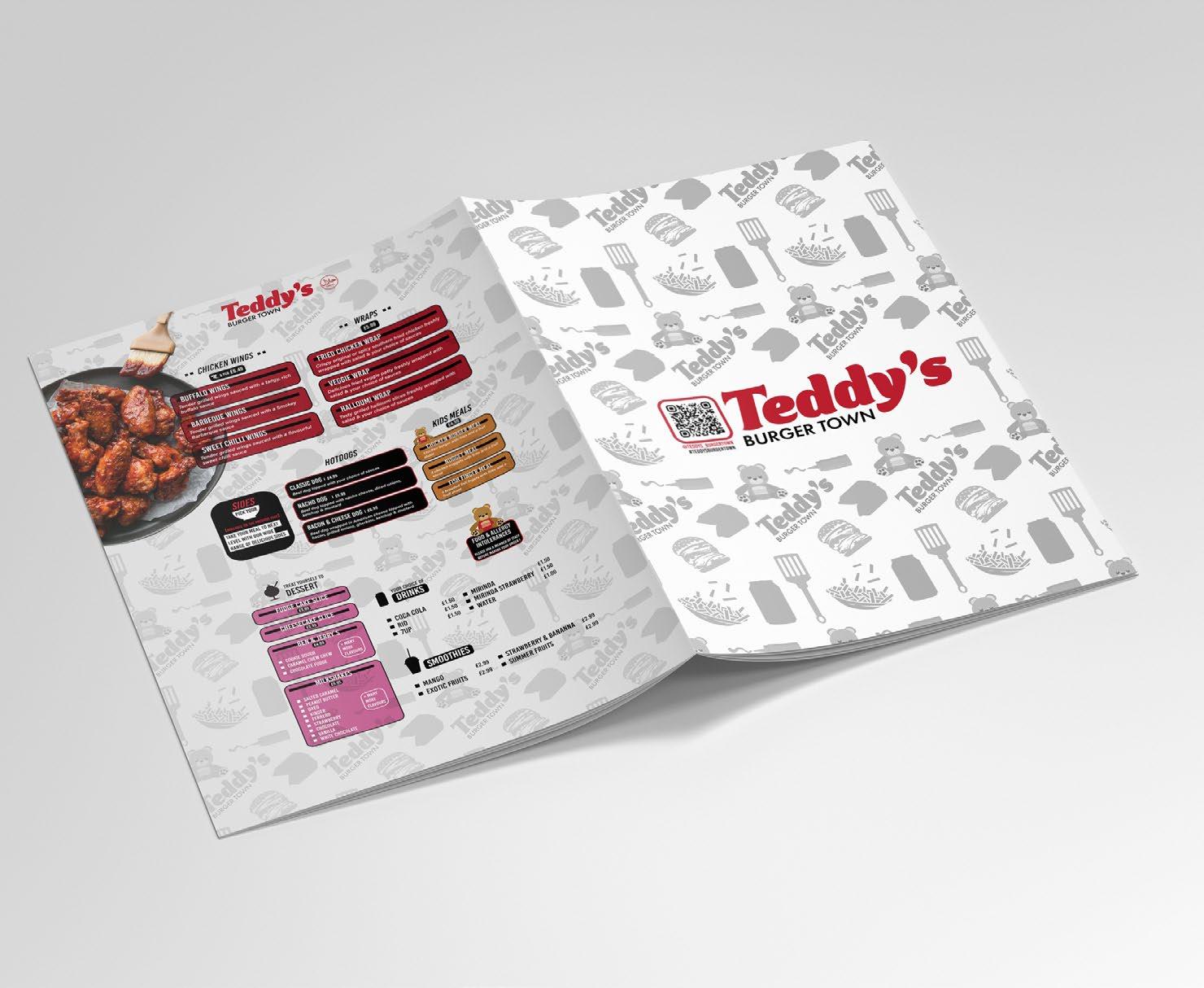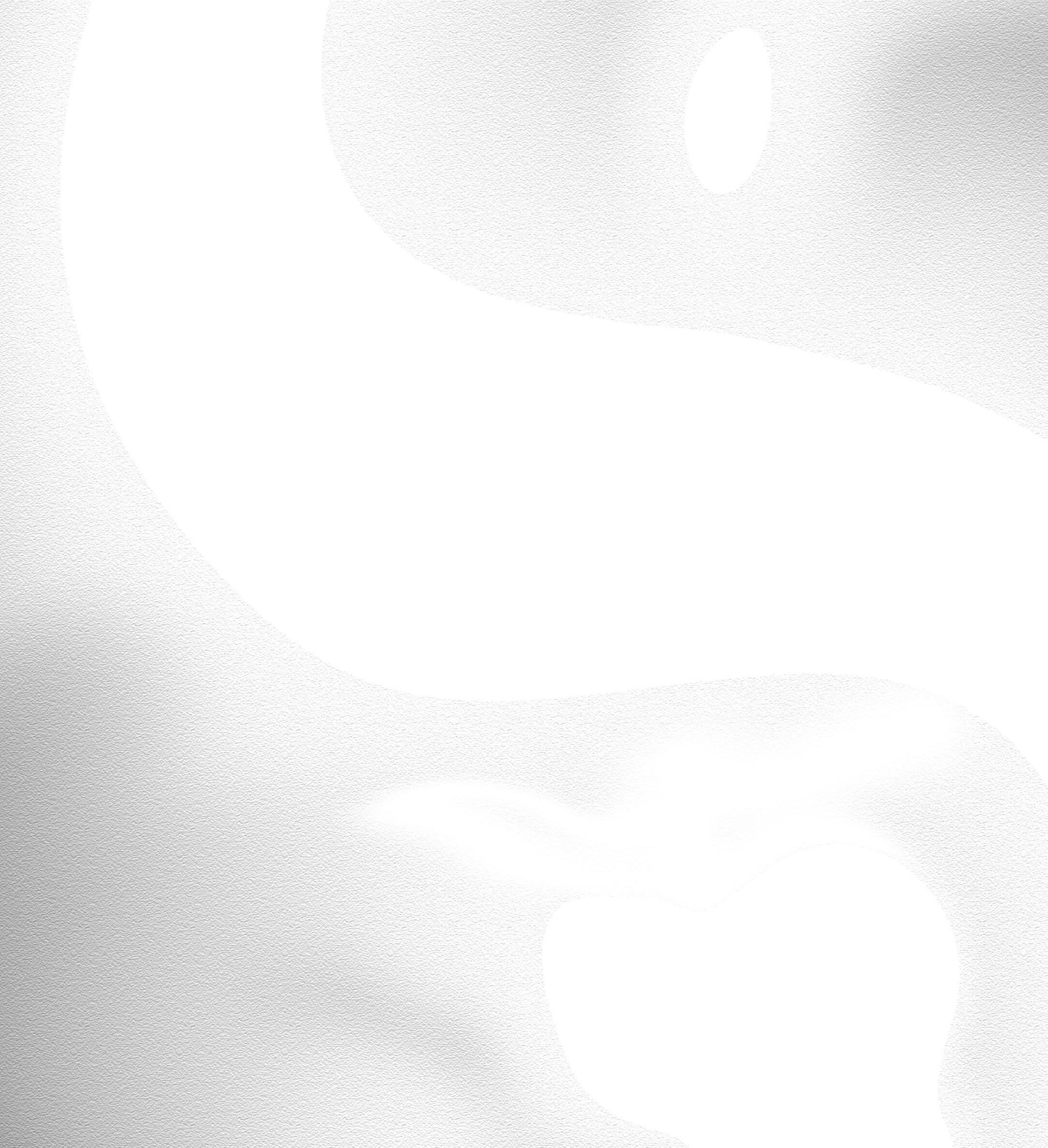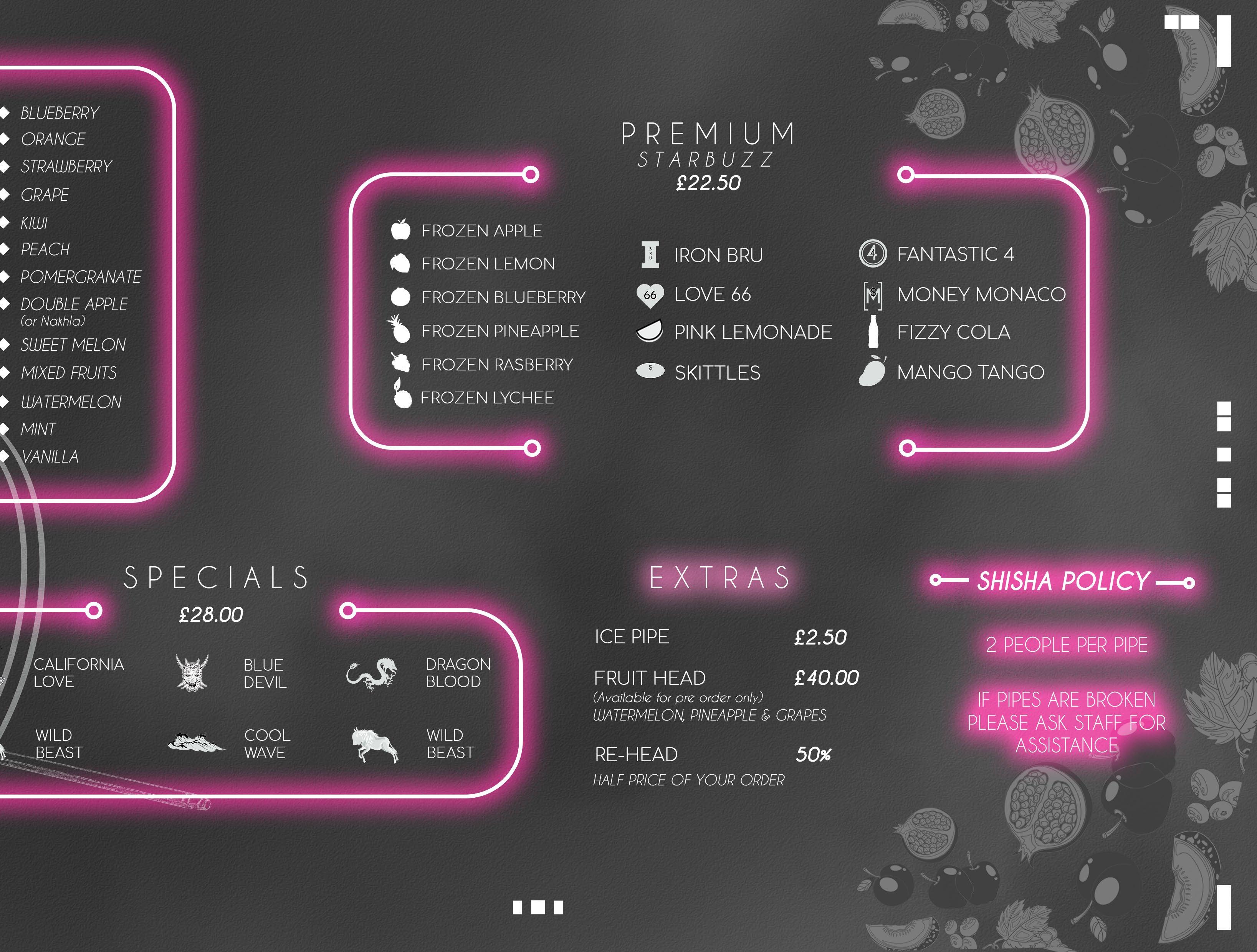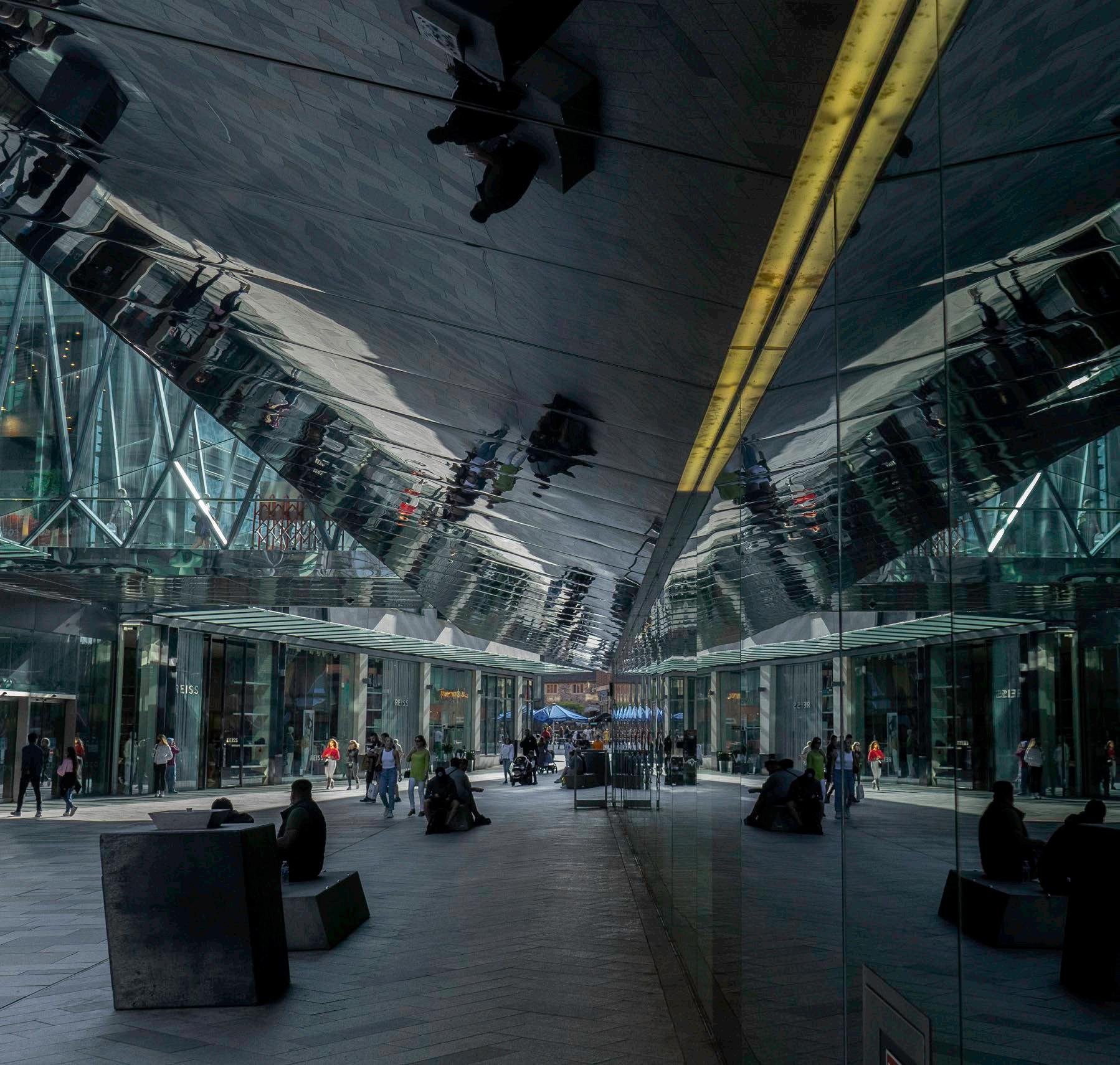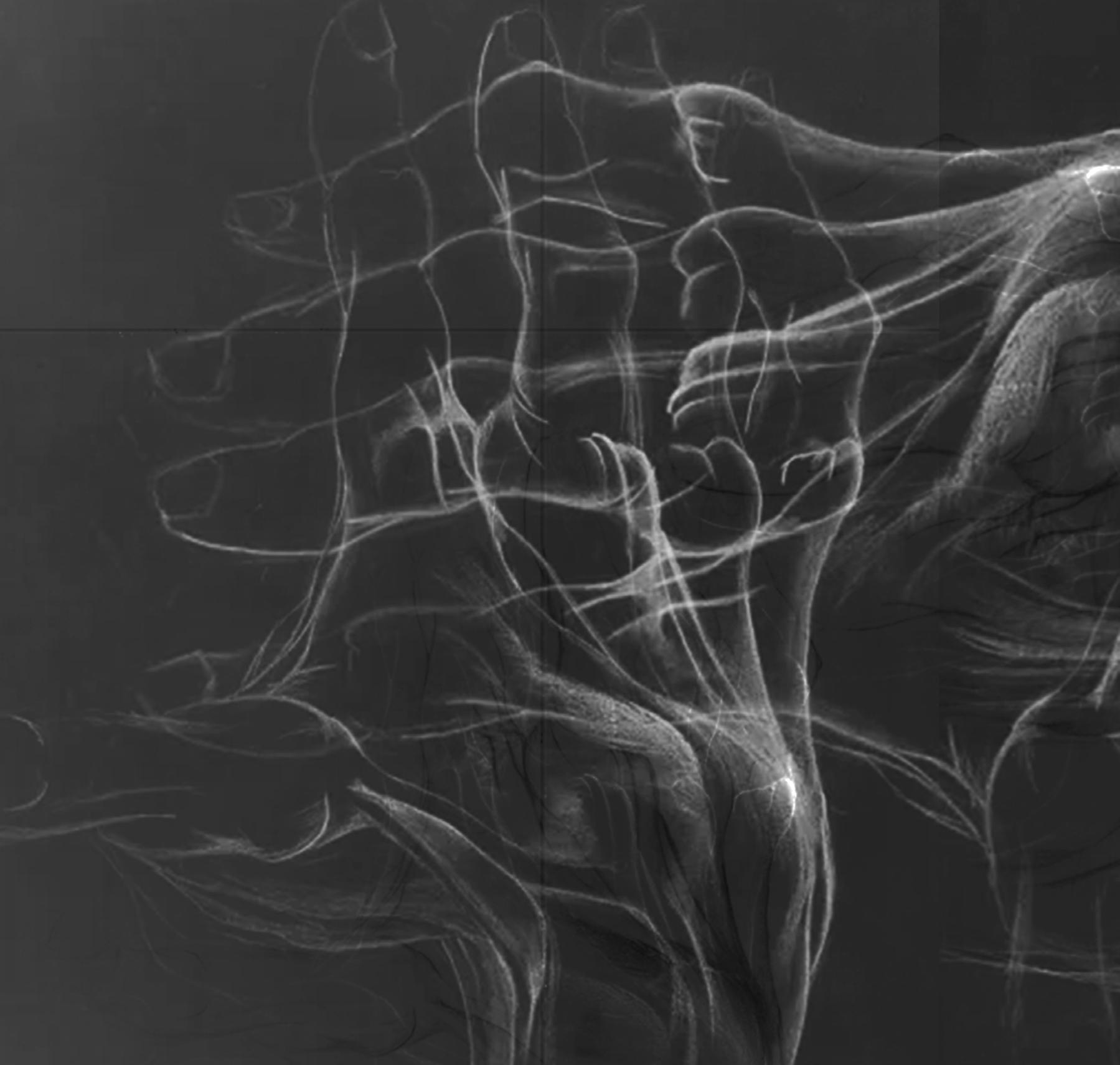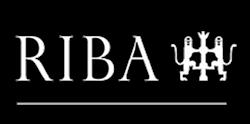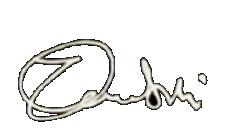












2019/20
Wildat Heart is a project that delves into the supermarket typology and the sensitivity of the site. The focus is on understanding the challenges posed by the current state of supermarkets from a healthcare perspective and how people’s relationship with food can impact their health. The concept of this project was shaped through the exploration of the site’s ecology, which was studied to uncover the impact of neglect, human activity, and natural deterioration.
The findings inspired the creation of a self-serve GP clinic as an extension to the supermarket. The aim is to provide customers with the opportunity to prioritize their health and make healthier food choices. The design of the supermarket is tailored to create a social experience, with open spaces and a layout that encourages interaction and promotes healthy habits. By offering an environment that prioritizes health, “Wild at Heart” hopes to help people make healthier choices and live a better life.
: soAr lAne, leicester TUTOR : selim hAlulu SiTE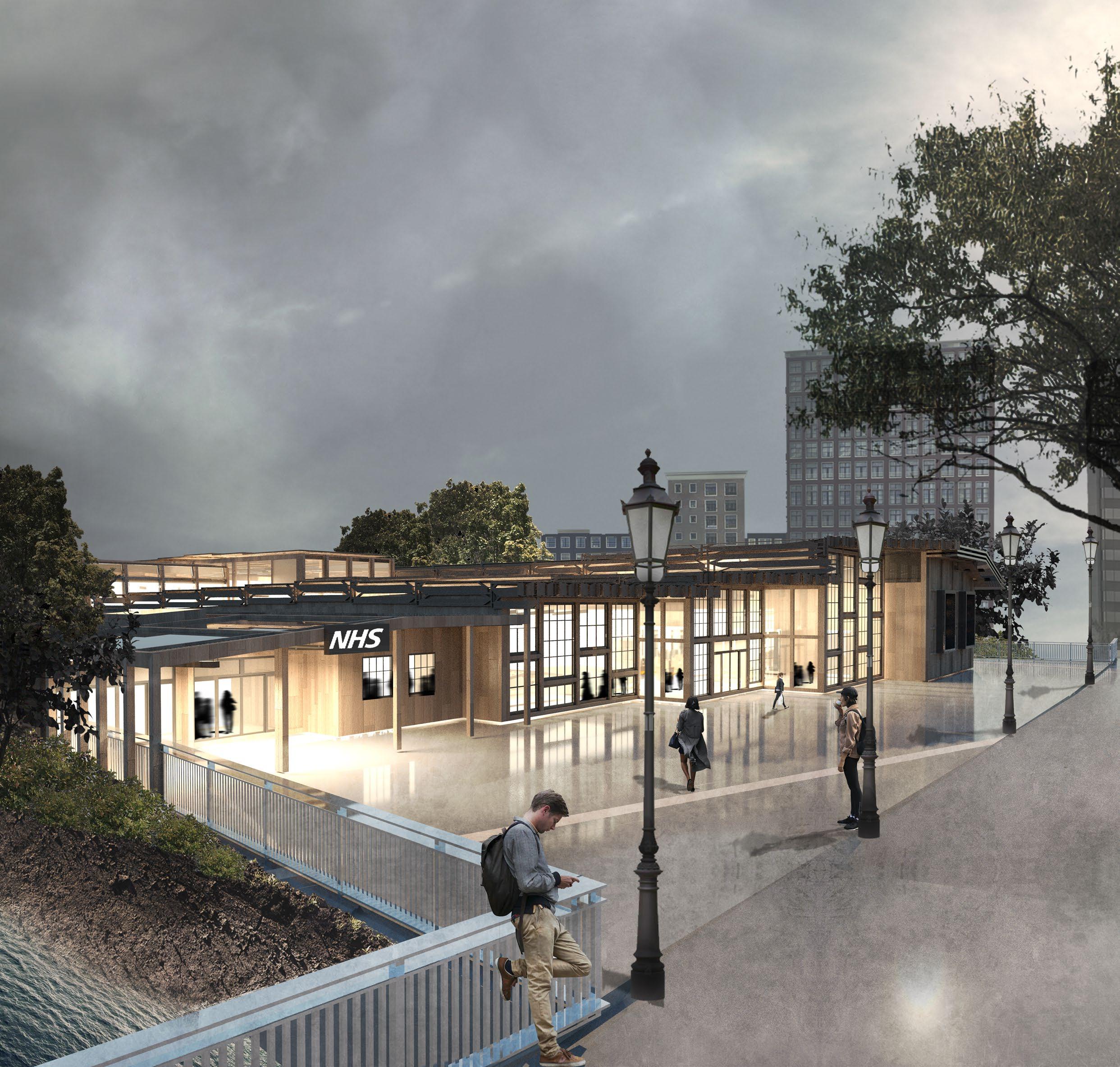
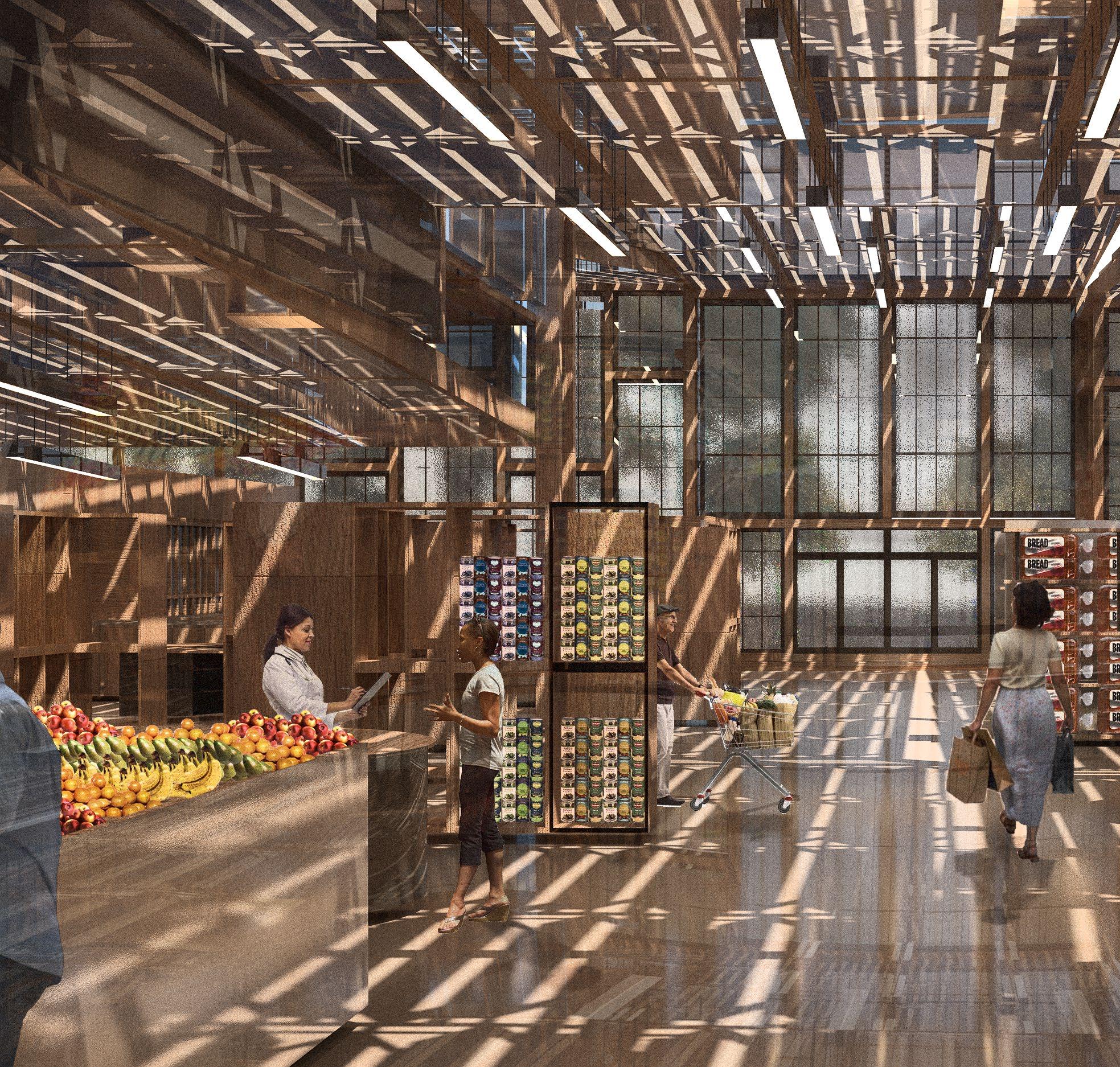
Designing a space that embraces the bustling nature of supermarket use, while providing opportunities for planned events where customers can assert control and make the supermarket a social and ceremonial gathering place.

 gROUND FLOOR pLAN
1 : 250
1. FRUITS / VEGETABLES
2. DRY FOODS
3. FROZEN FOODS
4. MEAT & POULTRY
5. HOUSEHOLD ESSENTIALS
6. DAIRY
7. STAFF OFFICE
8. GP RECEPTION
9. SIGN IN / WAITING ZONE
10. TOILETS
11. DOCTORS OFFICES
12.SURGERY STAFF LOUNGE
13.SUPERMARKET STAFF LOUNGE
13. LOADING BAY
gROUND FLOOR pLAN
1 : 250
1. FRUITS / VEGETABLES
2. DRY FOODS
3. FROZEN FOODS
4. MEAT & POULTRY
5. HOUSEHOLD ESSENTIALS
6. DAIRY
7. STAFF OFFICE
8. GP RECEPTION
9. SIGN IN / WAITING ZONE
10. TOILETS
11. DOCTORS OFFICES
12.SURGERY STAFF LOUNGE
13.SUPERMARKET STAFF LOUNGE
13. LOADING BAY
ZONES

RELATiONSHiP BETWEEN DEPARTMENTS & ZONES

CUSTOMER DATA BASED ON OPTiON MEMBERSHiPS USED TO TAiLOR THE LOGiCS AND OPERATiONS TO THE USE (mInImIsInG stocK)


Designed as an extension to supermarket in term of the overarching narrative to peoples relationship to food. This clinic operate using a self service booking system that minimises the effort to get an appointments.
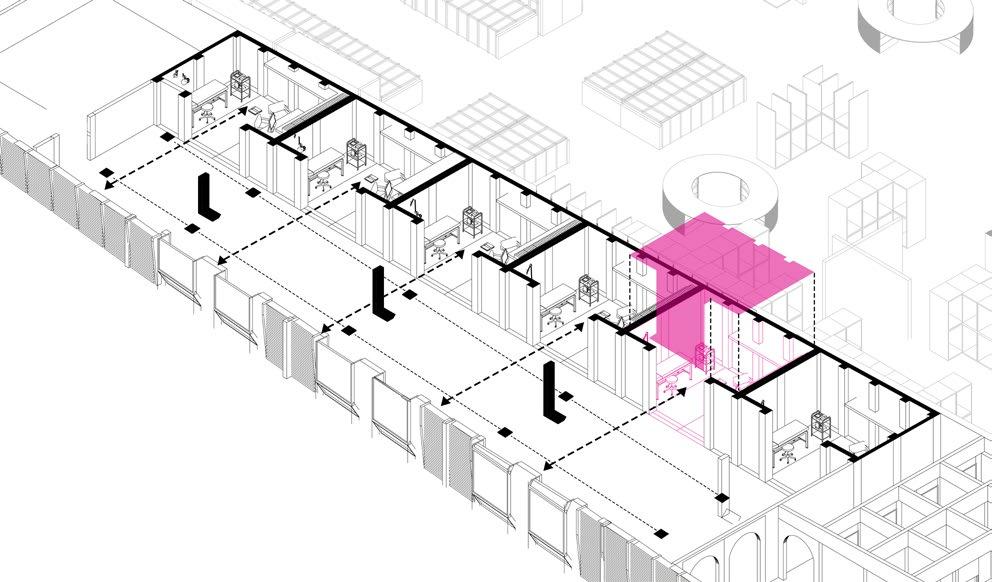
meetinG / Admin zones
doctors / consultAtion zones
stAff zones

developinG responsive Geometries And forms

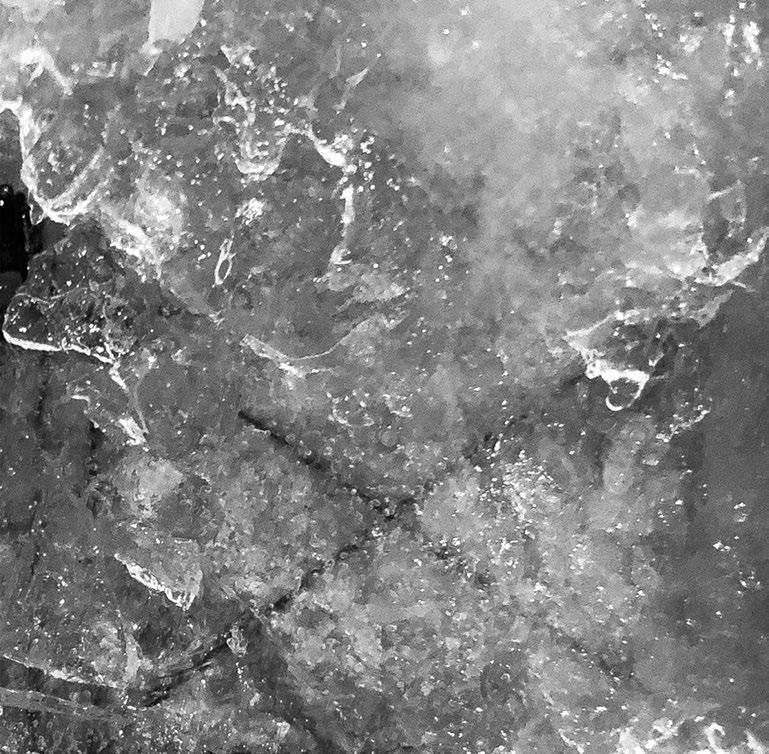

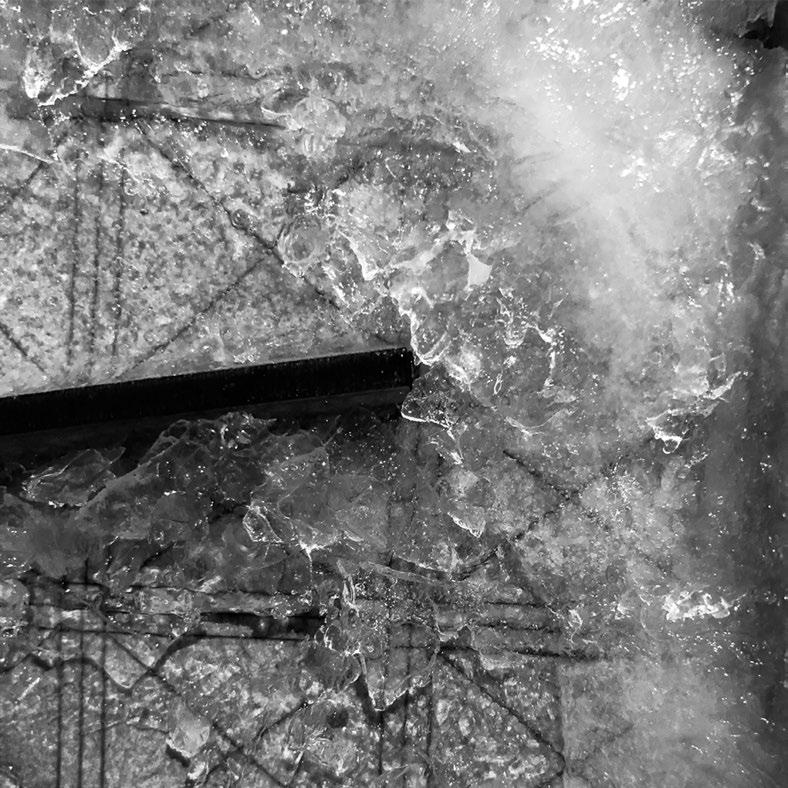
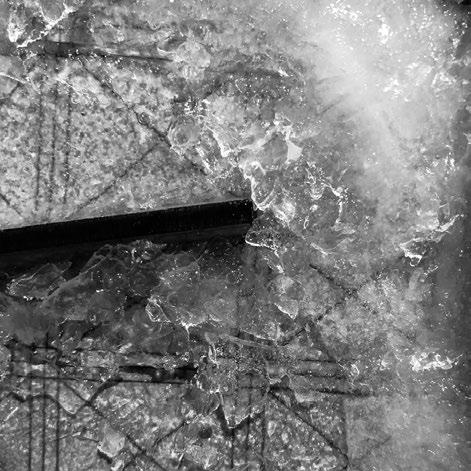

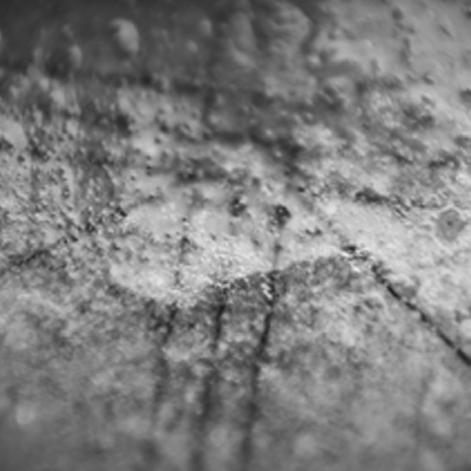
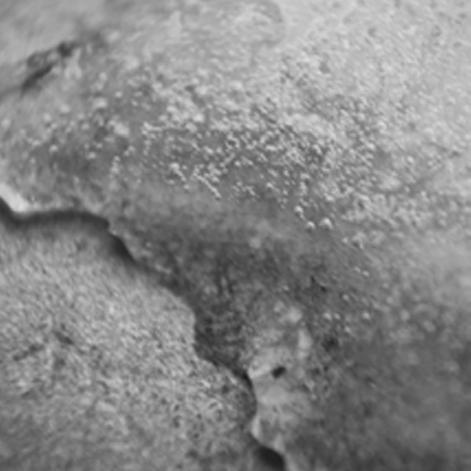
CAST IN PLACE CONCRETE WALLS



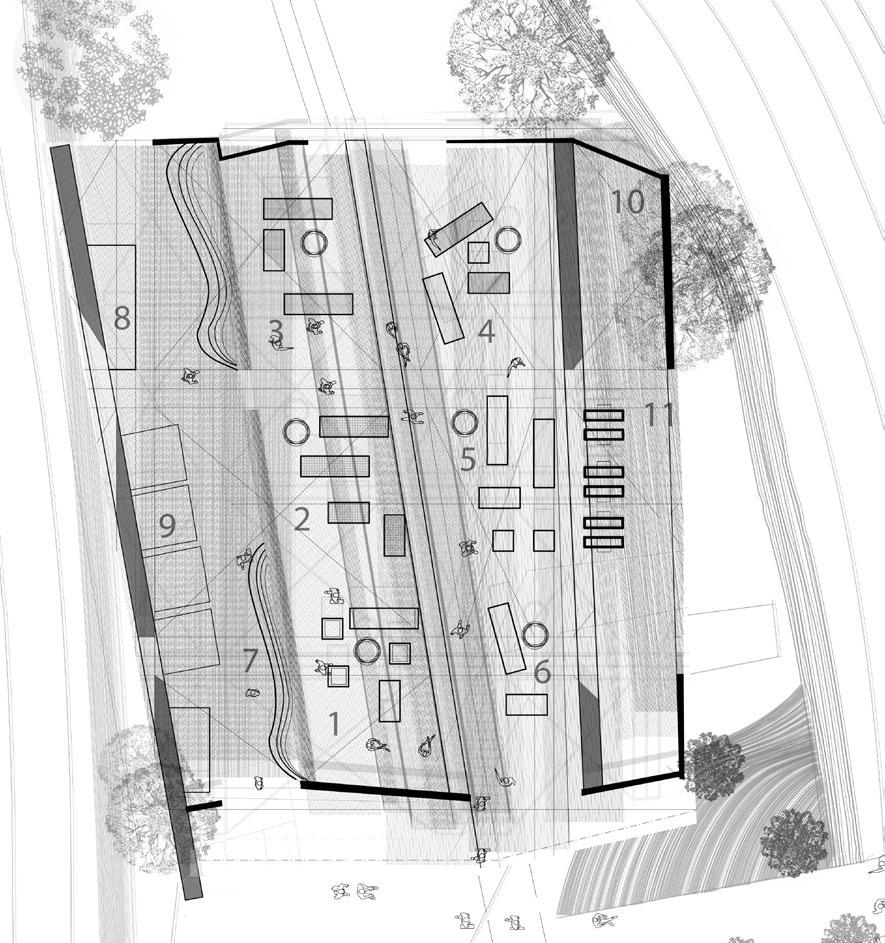

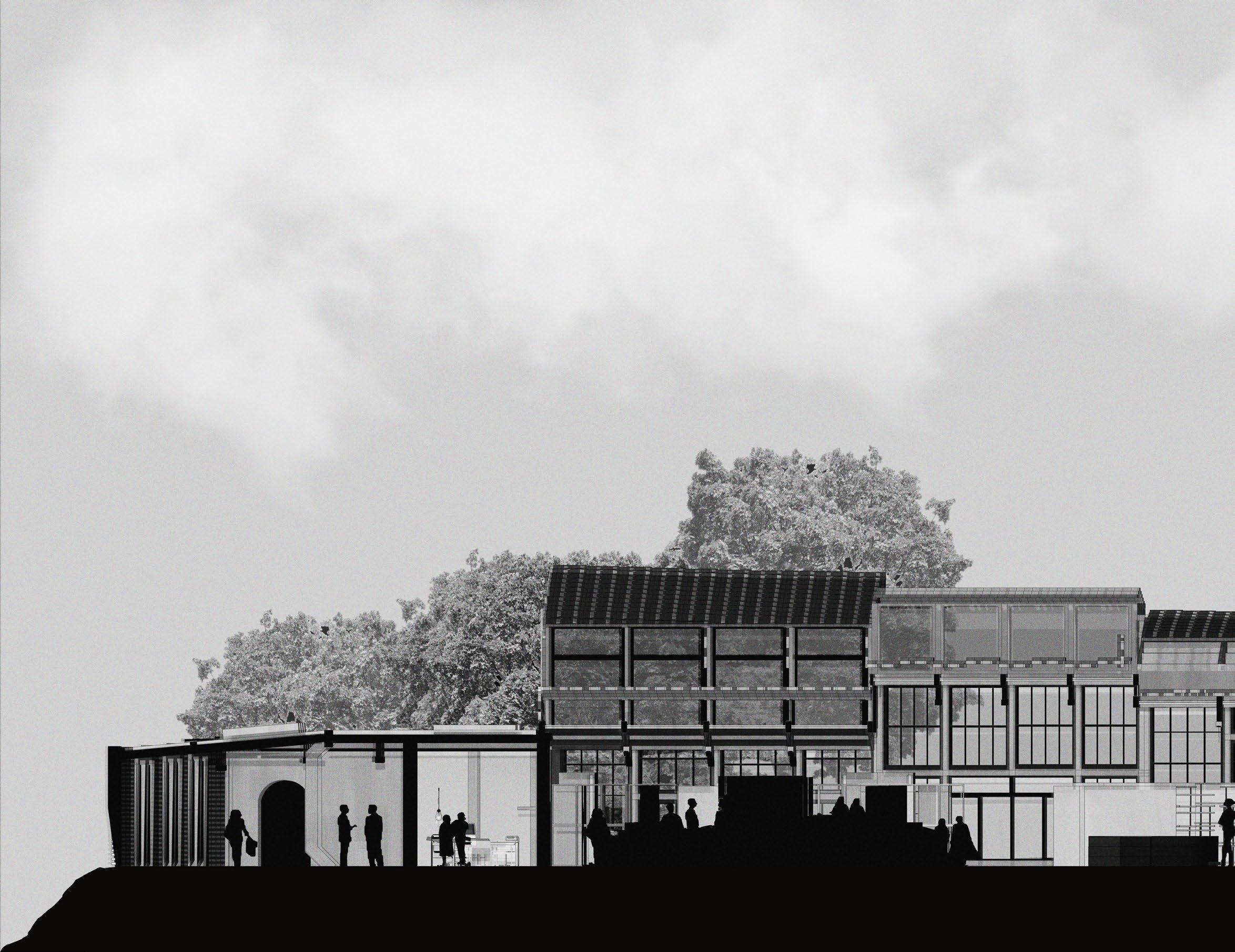
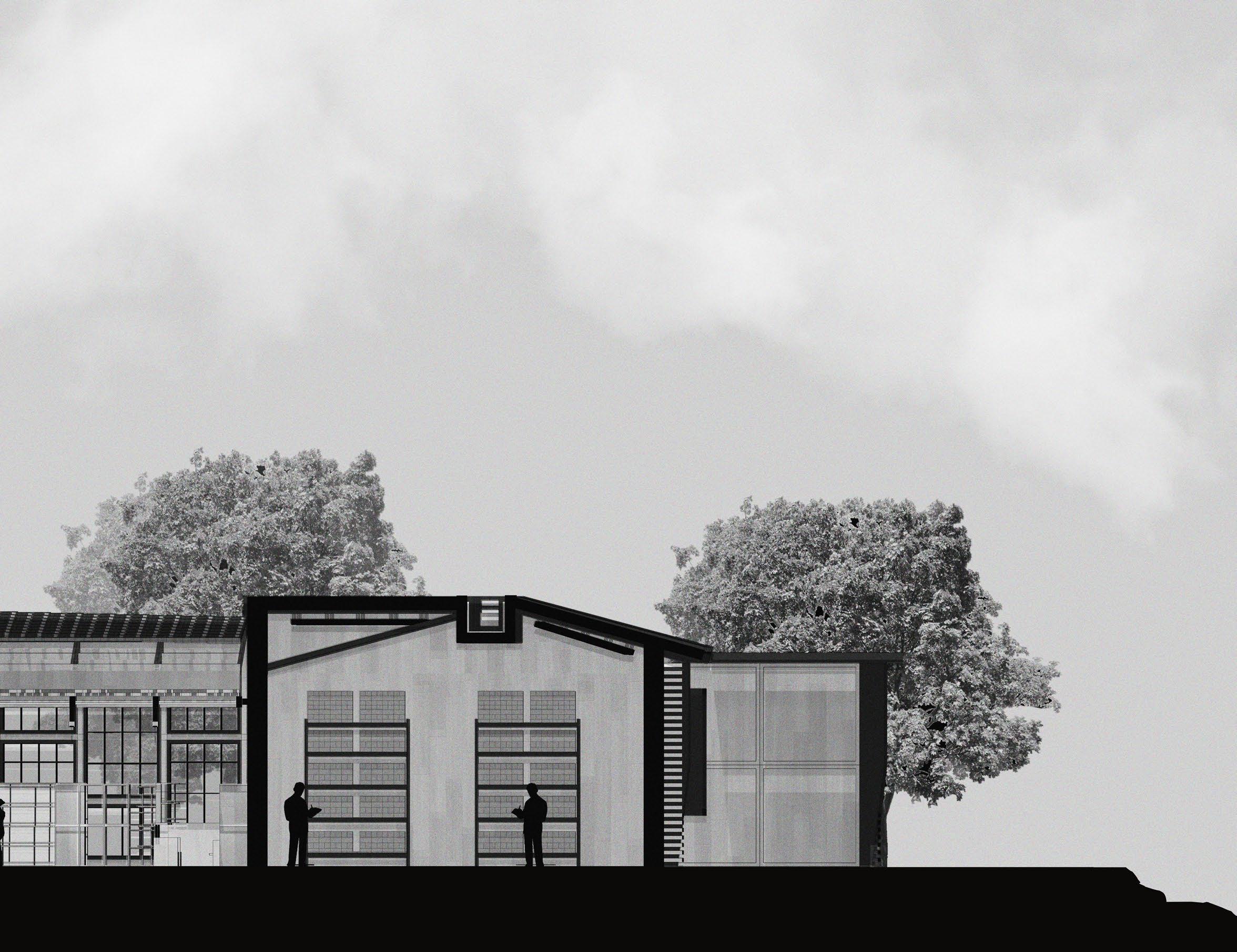


The“Exodus of the City” architecture project delves into the delicate balance between the public and private realm. It tackles the problem of obesity from both a physical and emotional standpoint, proposing a fitness retreat as a solution. The program is influenced by works such as Rem Koolhaas’s “Exodus” and Charlie Haley’s “Of Camps.”
This project focuses on the coexistence between existing spaces and infrastructure, in this particular case, a row of factories. The concept of dimensionality is explored through the examination of the site and the way people move from one place to another. The sensitivity of the site and the overarching narrative of self-improvement are integral parts of the design process. The goal is to create an experience that communicates the idea of dimensionality and a journey towards self-betterment.
People often think about wellness in terms of physical health — nutrition, exercise, weight management, etc., But it is so much more. Wellness is a holistic integration of physical, mental, and spiritual well-being, fuelling the body, engaging the mind, and nurturing the spirit. Although it always includes striving for health, it’s more about living life fully, and is “a lifestyle and a personalized approach to living life in a way that… allows you to become the best kind of person that your potentials, circumstances, and fate will allow” (2).
Wellness necessitates good self-stewardship, for ourselves and for those we care about and who care about us. For those in the helping professions, such as ourselves in veterinary medicine, wellness is a professional as well as personal responsibility. In order to ensure high-quality patient and client services, we have an ethical obligation to attend to our own health and well-being. Sufficient self-care prevents us from harming those we serve, and according to Green Cross Standards of Self Care Guidelines, no situation or person can justify neglecting it (3).
Wellness encompasses 8 mutually interdependent dimensions: physical, intellectual, emotional, social, spiritual, vocational, financial, and environmental. Attention must be given to all the dimensions, as neglect of any one over time will adversely affect the others, and ultimately one’s health, well-being, and quality of life. They do not, however, have to be equally balanced. We should aim, instead, to strive for a “personal harmony” that feels most authentic to us. We naturally have our own priorities, approaches, and aspirations, including our own views of what it means to live life fully.
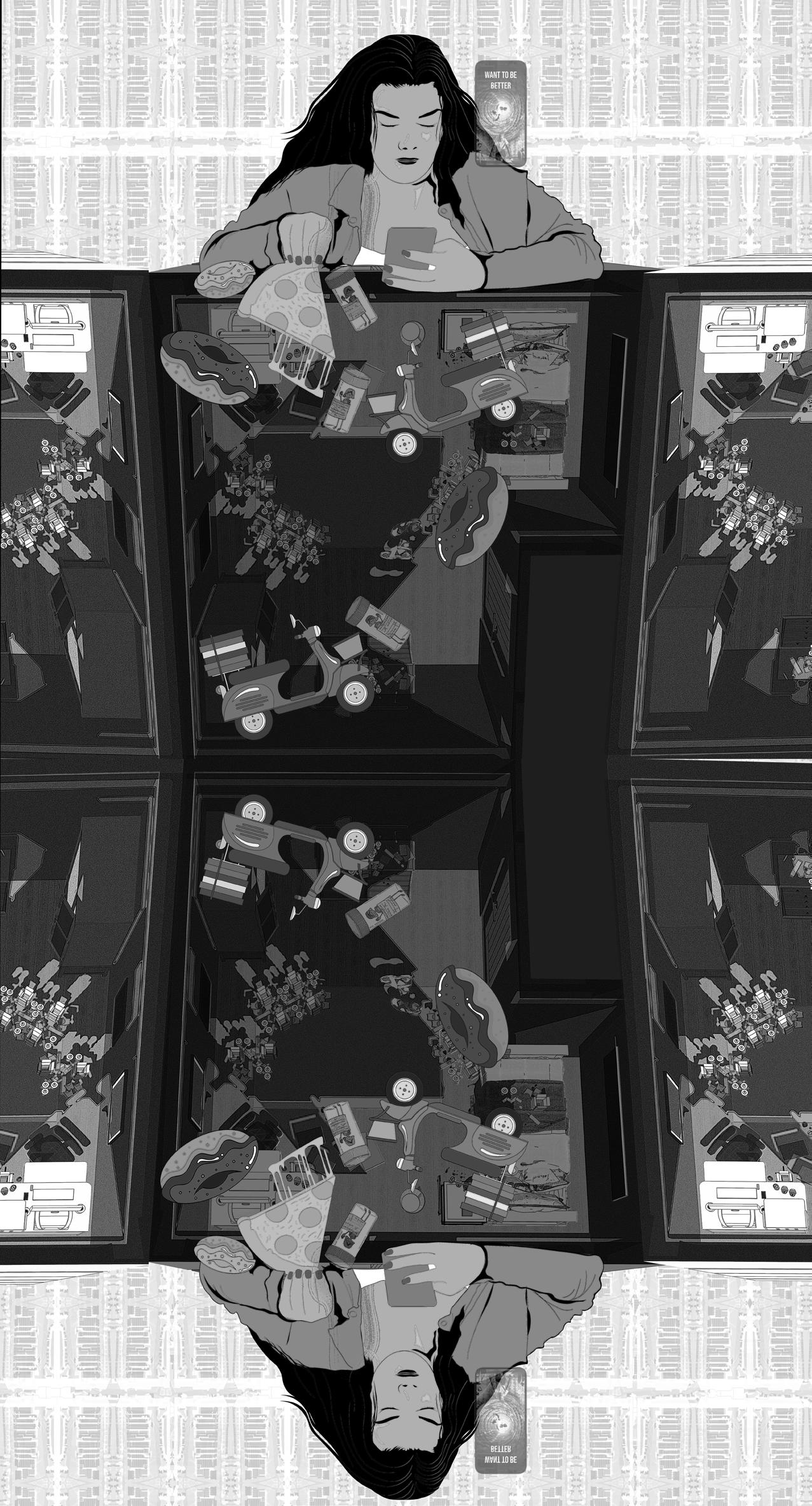
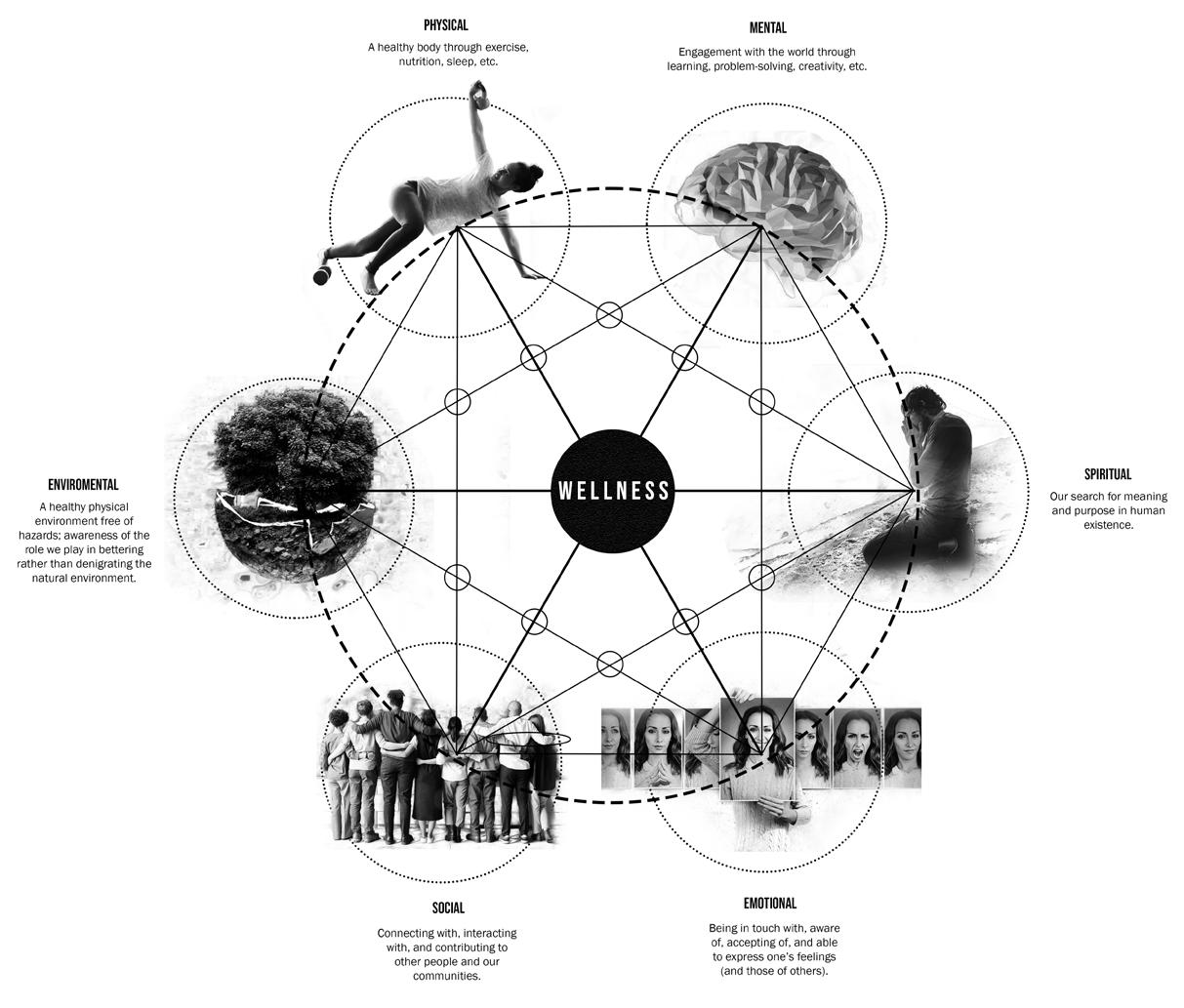
https://www.ncbi.nlm.nih.gov/pmc/articles/PMC5508938/
 DiMENSiONS OF WELLNESS: cHANgE yOUR HAbiTS, cHANgE yOUR LiFE
DiMENSiONS OF WELLNESS: cHANgE yOUR HAbiTS, cHANgE yOUR LiFE
This site study was aimed at exploring the conditions in the vicinity of Parker Drive. The research process included an analysis of important historical influences and records through the use of topographical methodology. This allowed us to uncover the underlying metaphysical conditions, understand their connection to the existing urban environment, and highlight the urban and suburban infrastructure on the site.

The results of the study indicated that Parker Drive has evolved significantly in response to the surrounding developments over time. The site is seen as a reflection of the growth and change of Leicester, and is considered to be a product of the development in the area. Overall, this site study provides valuable insights into the complex relationship between Parker Drive and its surrounding environment.
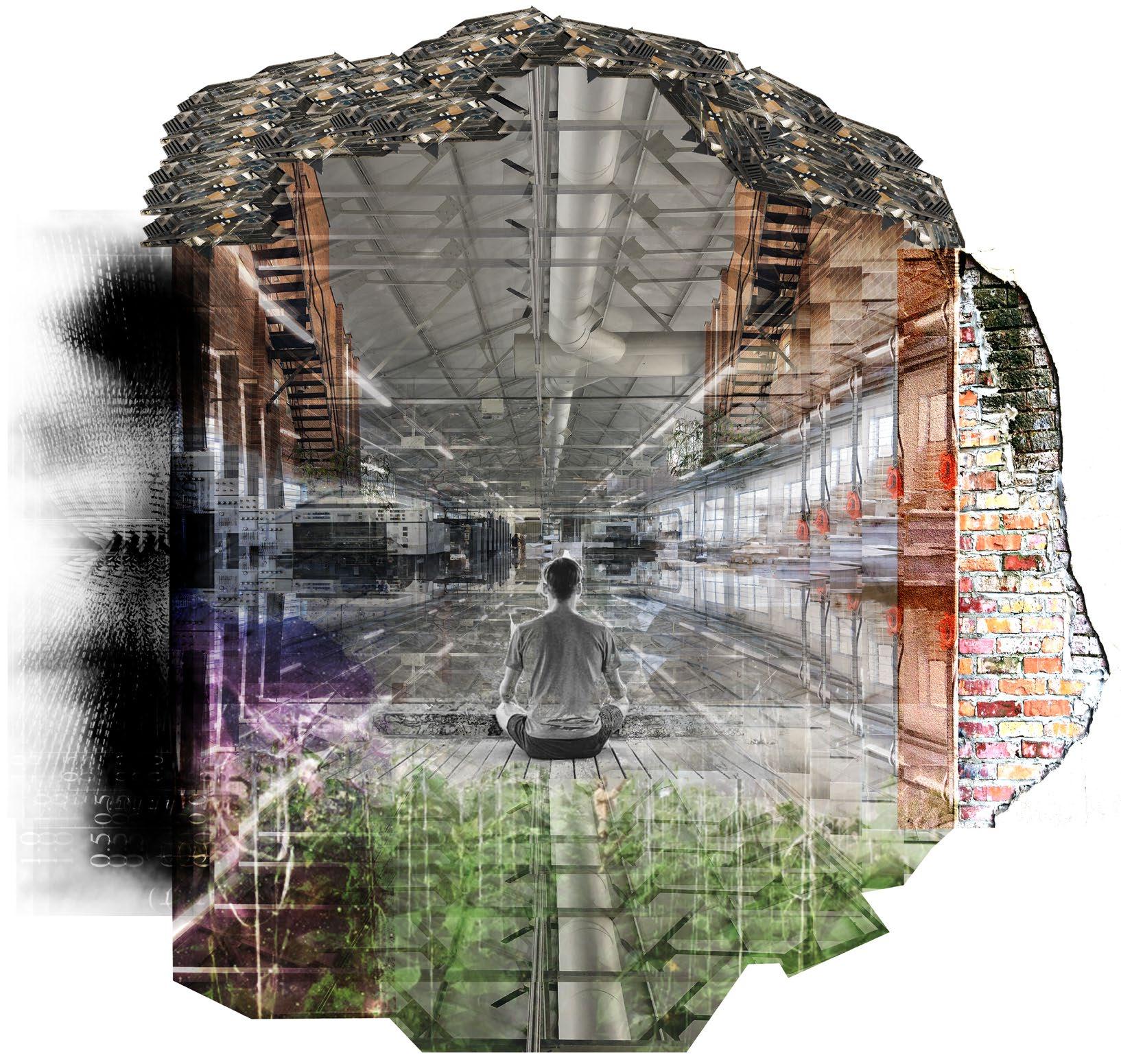
This site study focuses on the examination of the conditions surrounding Parker Drive. The investigation involved an indepth look into the historical influences and records using a topographical approach. This methodology allowed us to uncover the underlying metaphysical conditions and understand how they relate to the current urban landscape.
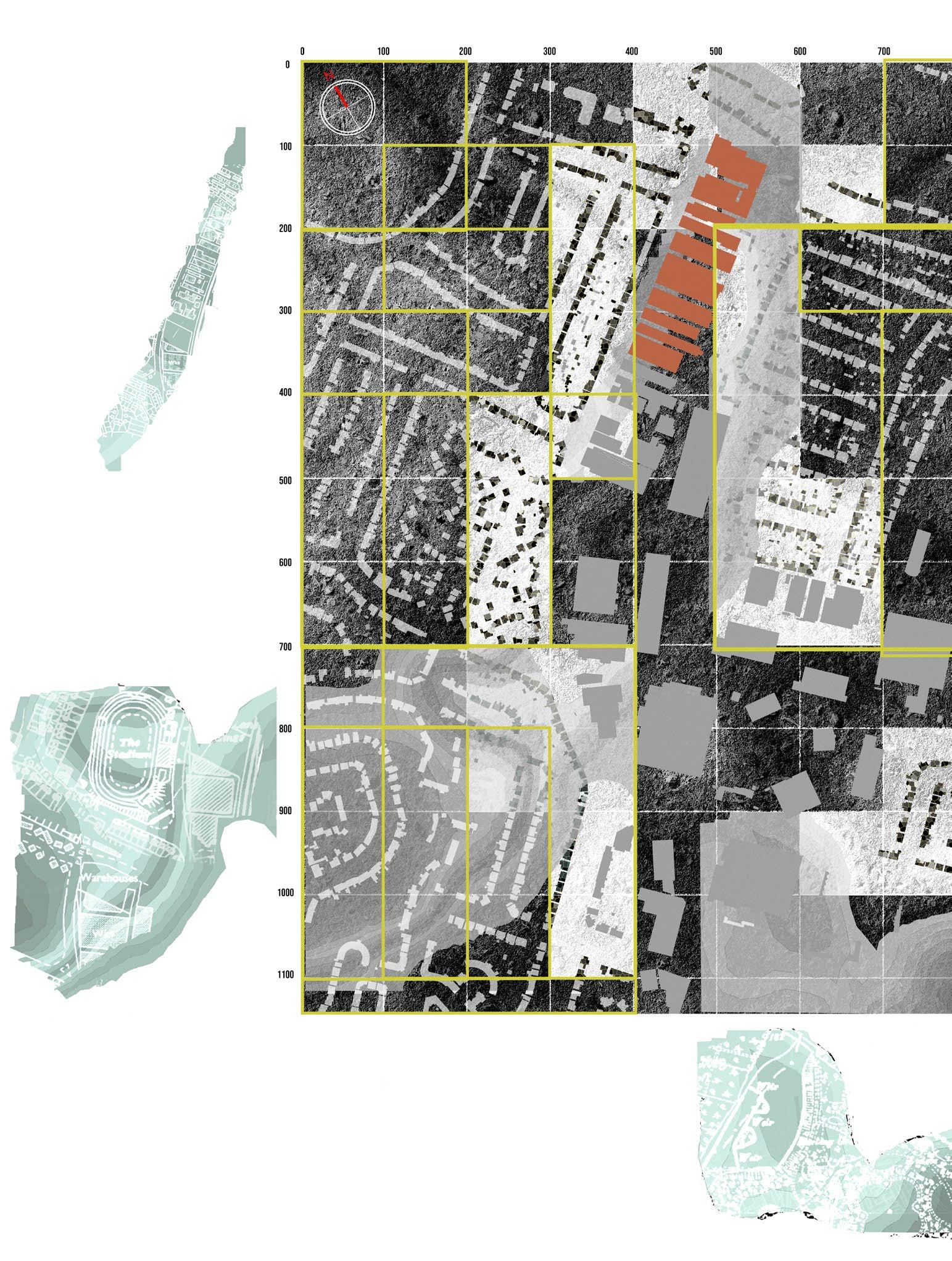


The study highlights the urban and suburban infrastructure of the site and its relationship to the surrounding developments over time. The conclusion shows that Parker Drive has evolved in a crucial way in response to the growth of Leicester. The site is seen as a result of the development of the area and a testament to the dynamic changes in the city.
1890
SITE
LOCAL TERRITORY
SURROUNDING BUILDINGS
REMAINS OF TIME
SUB-URBAN MATRIX

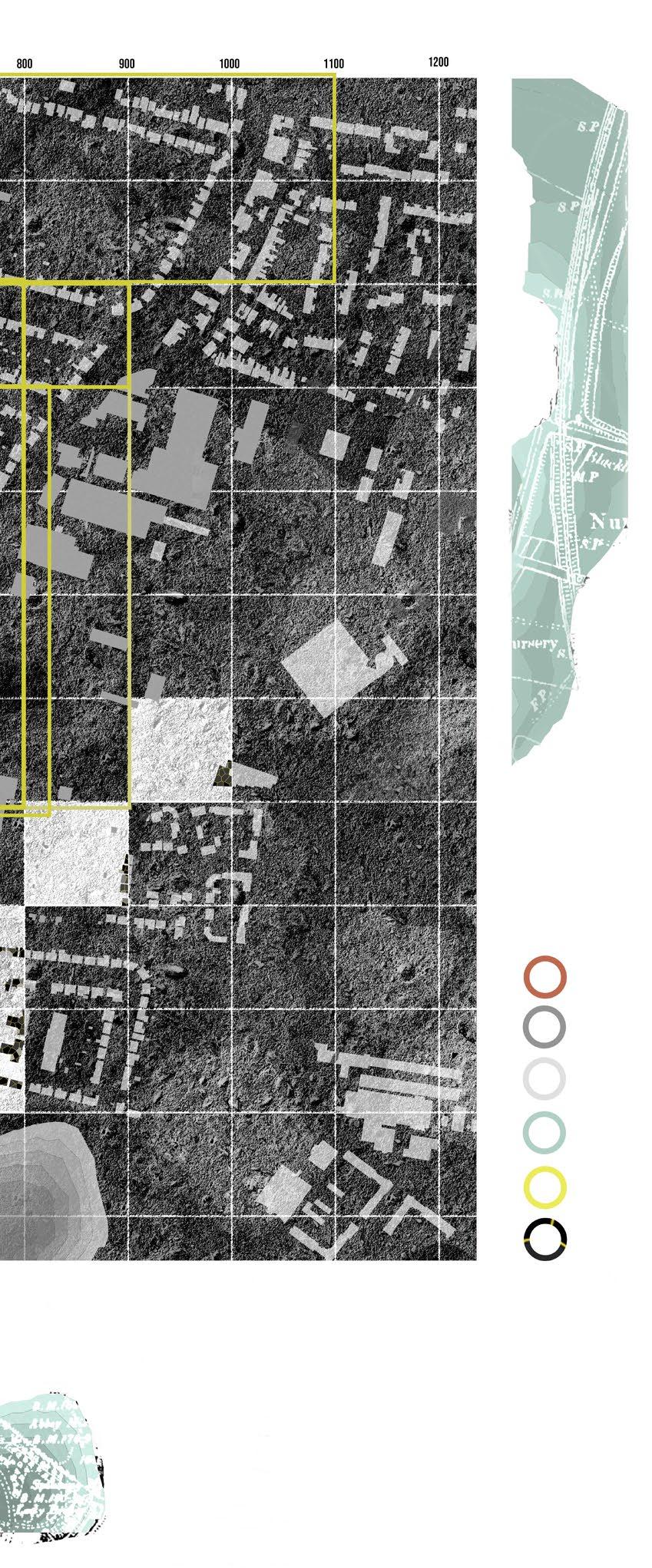






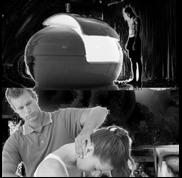
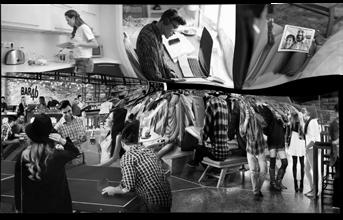
A composite projection drawing showcases various explorations into the integration of spaces into a pre-existing environment. The purpose of this drawing is to understand the key relationships between each space and how they interact to create a unified and immersive experience, fostering a particular atmosphere. This composite projection helps to bring together different design ideas and concepts to create a cohesive and thoughtprovoking representation of the project.
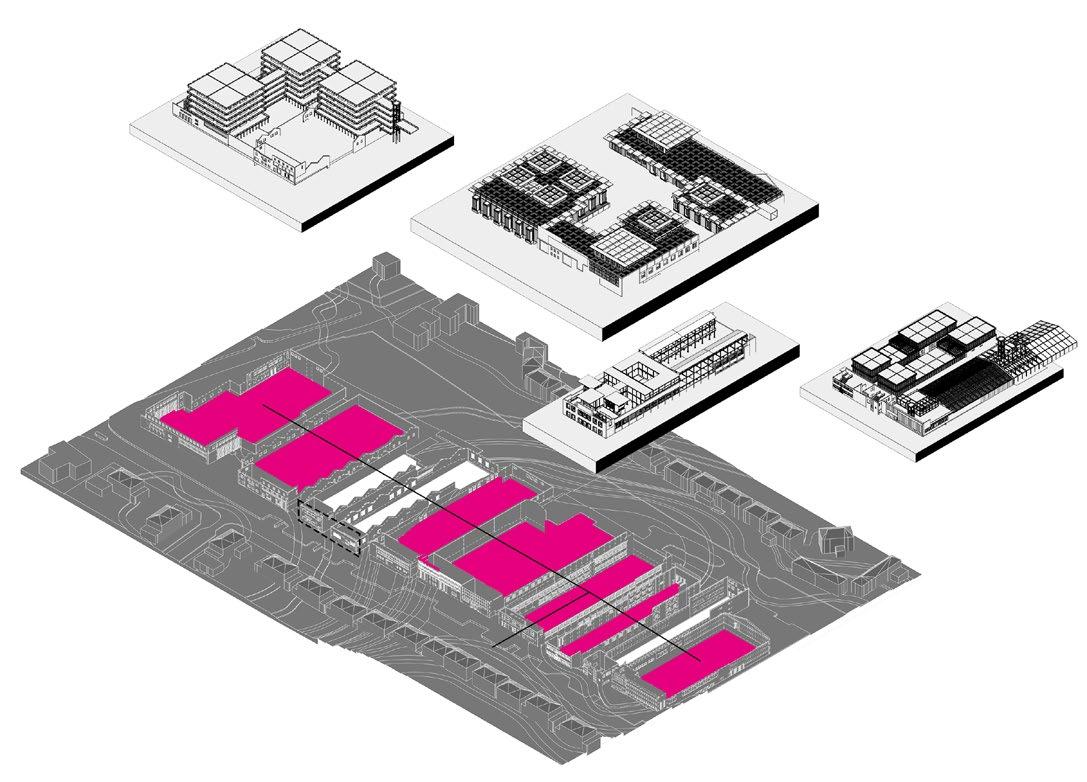
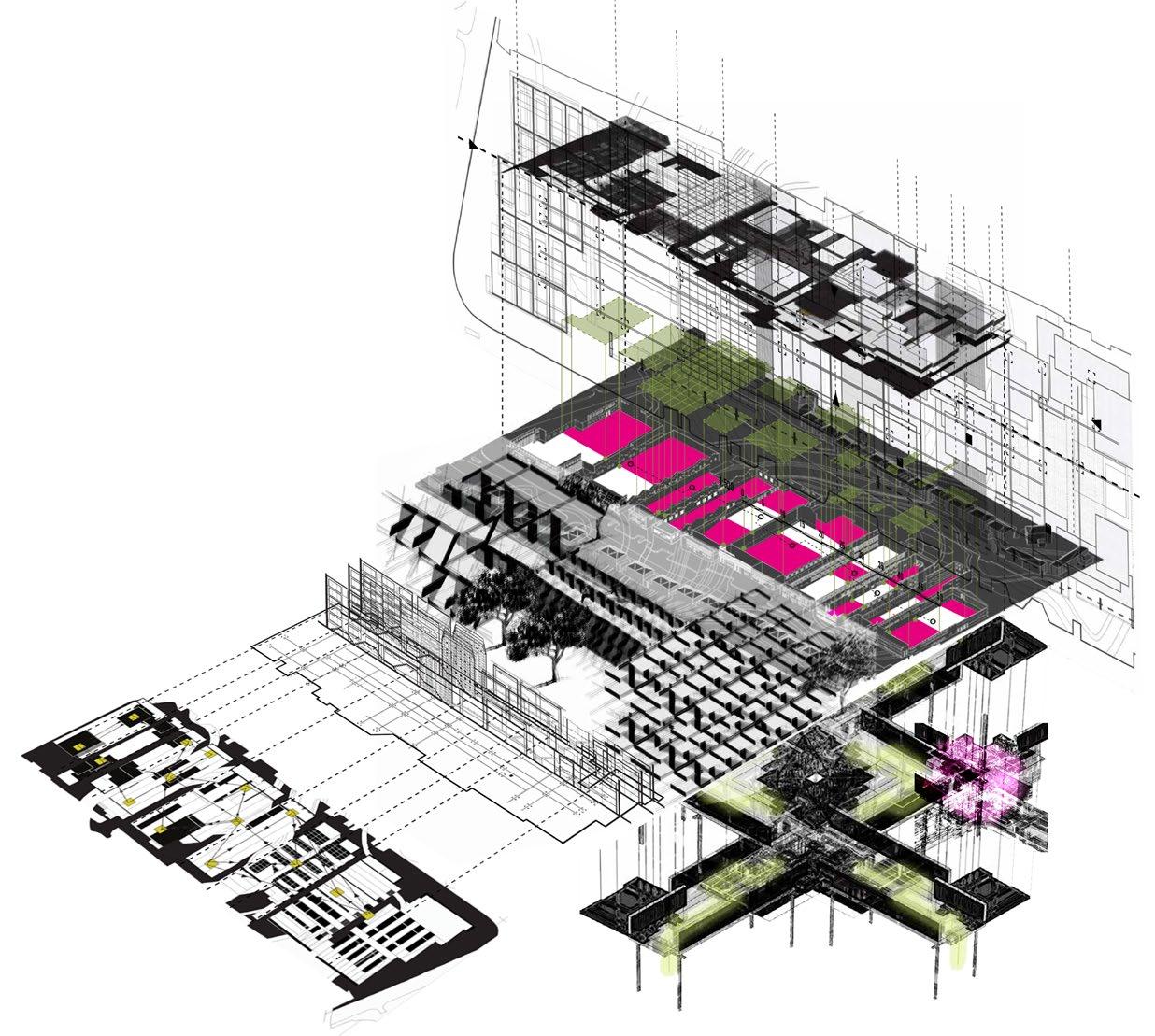

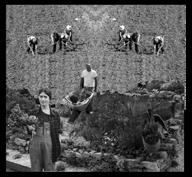
- A photo-montage presents the concept of cross-programming between a wellness camp and a suburban “urban farm.” Inspired by Bernard Tschumi’s idea of de-familiarization, the collage showcases the idea of rethinking the current conditions and allowing events and activities to revitalize suburban communities. This innovative approach leverages the concept of reverse engineering to bridge the gap and bring new life to these areas. The photo-montage serves as a visual representation of the project and helps to communicate the concept of cross-programming and its impact on suburban communities.

Internal Foyer space as first point of meeting
Demonstrates a Terminal atmosphere a point of entry and exist
Reception spaces
Office spaces for enrolment
Spaces incorporate singular cabins demonstrating individuality
Minimalistic space in response to spatial activities divide by intensities and the dimensional nature to wellness
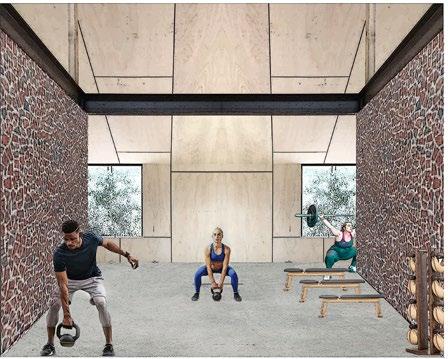
Connecting enclosures based on circulation patterns
Using a stairs, bridge and landings as physical devices

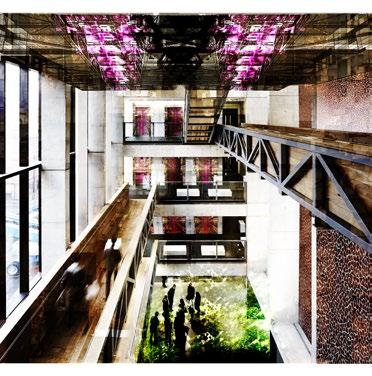

Micro courtyards creating transitions between internal and external environments
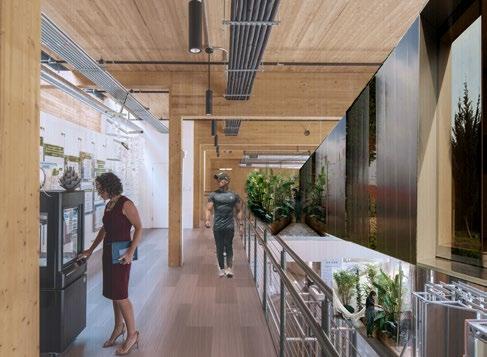
Intimate spaces connecting void spaces creating connections between old and new materials Expressed an Connected by free standing walls and roofs
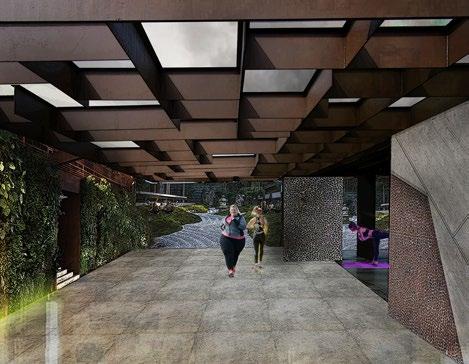 Using a pod system connected by circulating platform connected to communal areas
Using a pod system connected by circulating platform connected to communal areas

The implementation of the concept of spatial “relief” creates an interior environment that is dynamic yet also provides moments of pause. This approach emphasizes the experience of transitioning from one space to another, allowing users to engage with the surrounding atmosphere and truly embrace their surroundings. By incorporating the idea of spatial relief, the interior space is designed to foster a sense of dynamic atmosphere, while also providing opportunities for stillness and reflection. This results in a more holistic and memorable experience for the user.

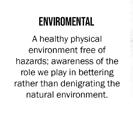
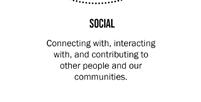

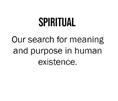


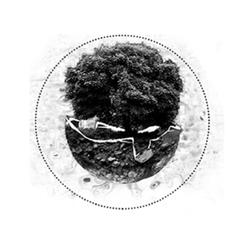


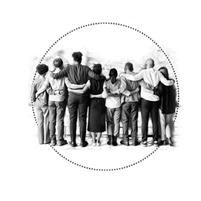
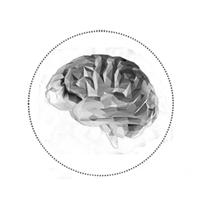
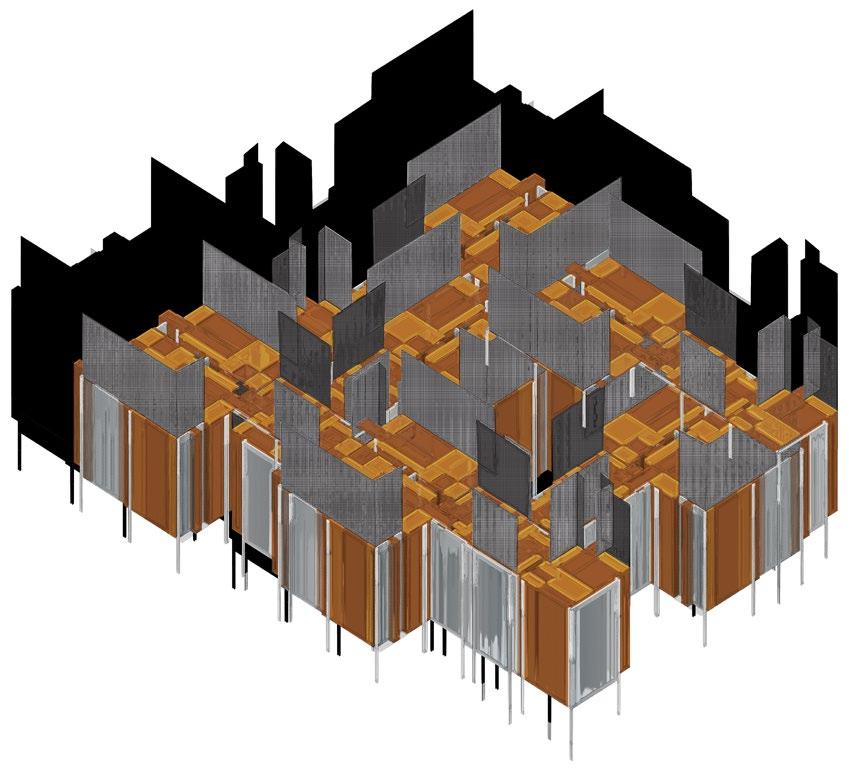
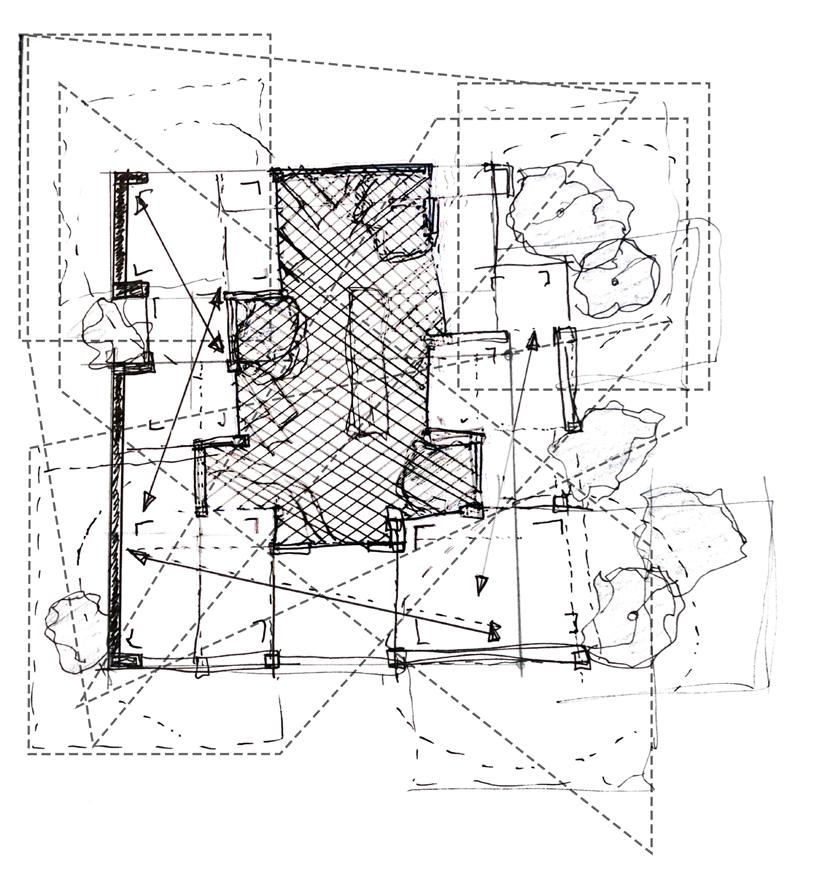
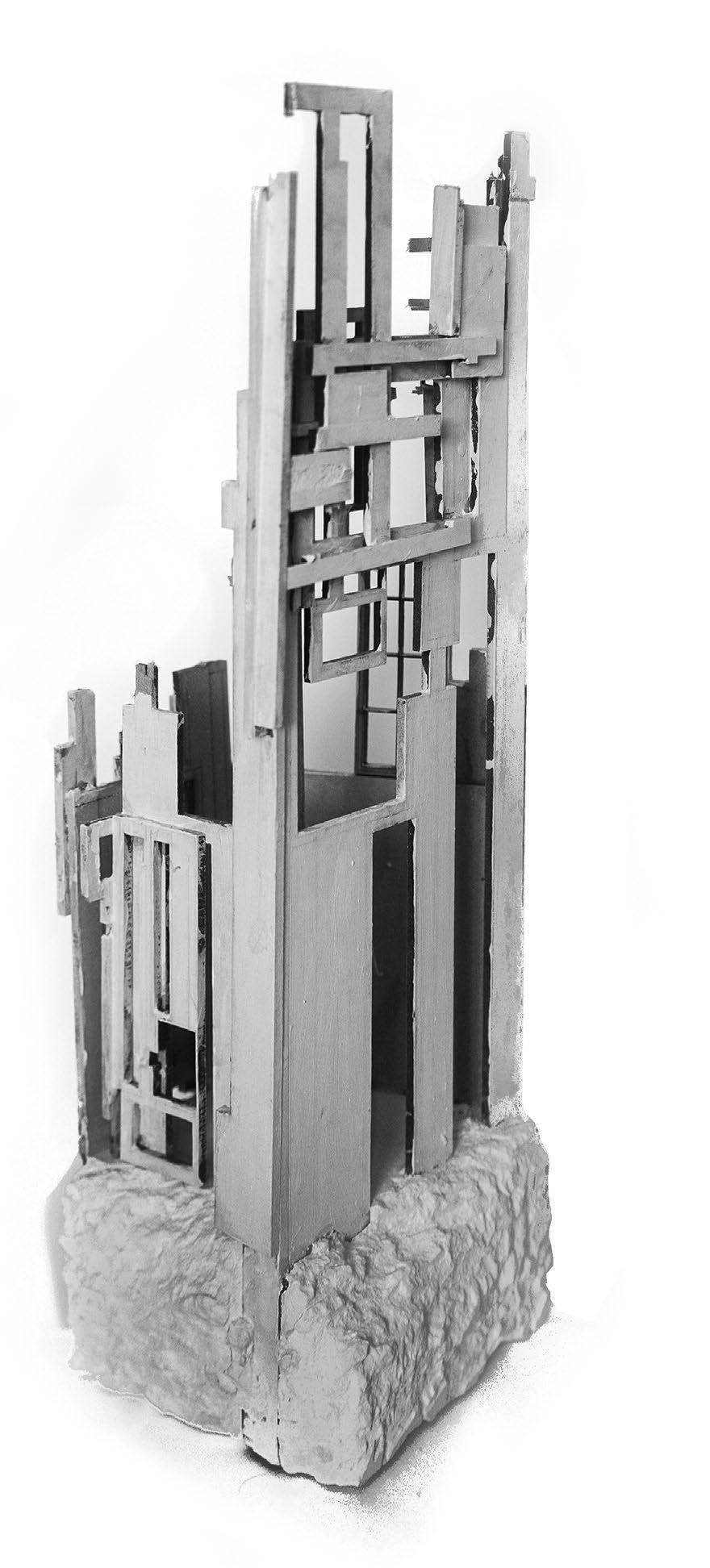
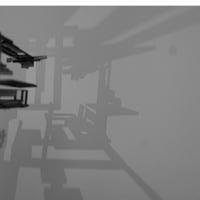
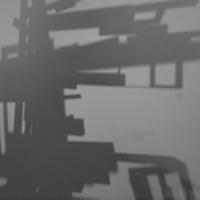
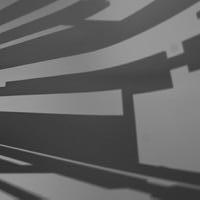
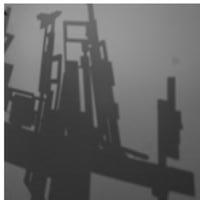
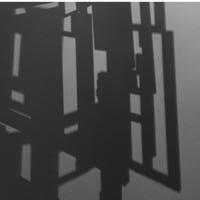
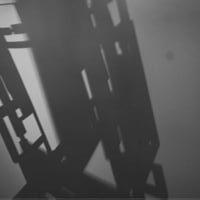

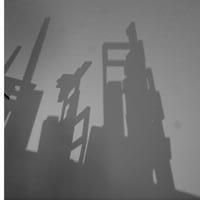

The form and nature of this sculpture is inspired by the idea of urban flora and the way in which plant life can grow through man-made infrastructure. This symbolizes the way in which nature disrupts the order of the urban environment, but over time, the two harmonize and coexist in a symbiotic relationship. The concept of urban flora is used to showcase the beauty and unpredictability of nature, and its ability to seamlessly integrate into the built environment.

SPATiALiTY


Conceptualising fundamental activities within spaces. By exploring how visual/ spatial languages can be demonstrated through space making
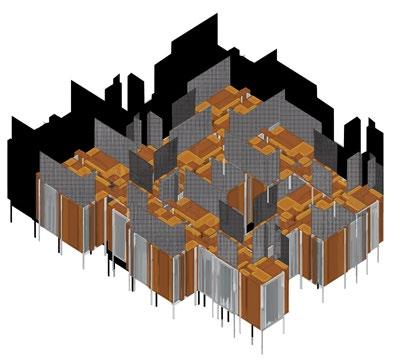
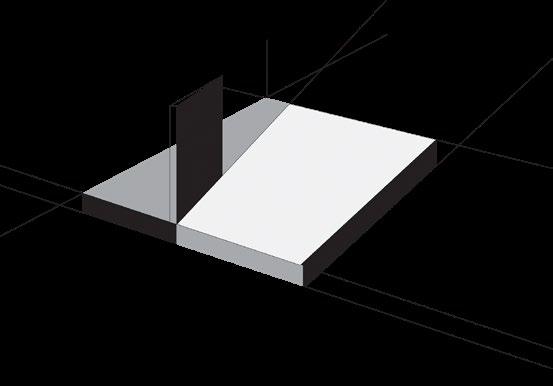

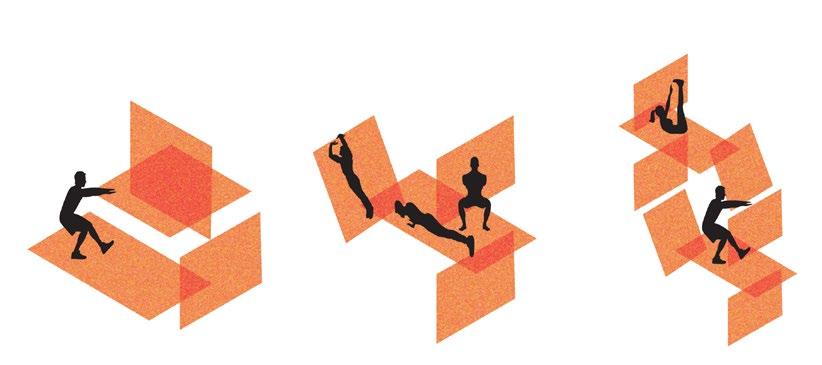 REF : Bernard Tschumi Event in Space
OF THE MOVEMENTS OF ExERCiSE
REF : Bernard Tschumi Event in Space
OF THE MOVEMENTS OF ExERCiSE
This form of construction allows the material palette do be consist through out scheme from reinforcing the pre-existing building with an additional structure. This is demonstrated from the use of timber that allows the space to adopt a sense of visual comfort as timber is known as material which can be beneficial to health and wellbeing.
 Composite ConCrete-timber (CCt) + tilt-up ConstruCtion
Composite ConCrete-timber (CCt) + tilt-up ConstruCtion
COMPOSiTE FLOOR TO STEM WALL FOUNDATiON CONNECTiON
CONCRETE TOP + PROTECTIVE FINISH
ELECTRO WELDED
MESH + PLASTIC FILM
STEEL CONNECTORS
100mm x 200mm
GLULAM TIMBER BEAMS
TiMBER / CONCRETE TiLT UP COMPOSiTE WALL
SILL PLATE
ANCHOR BOLT
REINFORCED CONCRETE STEM WALL
VERTICAL REBAR
COMPACT FILL SOIL
RE-BAR (CONTINUOUS)
REINFORCED CONCRETE FOOTING
COMPOSiTE FLOOR TO STEM WALL FOUNDATiON CONNECTiON
GRID REINFORCED CONCRETE
REDBRICK CLADDING + WEATHER RESISTANT MEMBRANE
COMPOSITE CONNECTIONS
PRESSING STRAND
RIGID INSULATION 120mm
WATERPROOFING MEMBRANE AND PRIMER
COMPOSiTE FLOOR TO STEM WALL FOUNDATiON CONNECTiON
WEATHER PROOF MEMBRANE
DOUBLE GLAZING
ALUMINIUM + TIMBER COMPOSITE FRAME
RIGID INSULATION
VAPOUR CONTROL LAYER
EXISTING JOISTS
FLOOR FINISH 18mm
STEEL CLAMP PLATE ATTACHED TO EXISTING JOISTS
GLULAM EXPOSED COMPOSITE STRUCTURE
WINDOW SILL + DRIP CAP
JOINT CHANNEL WITHIN GLULAM FRAME
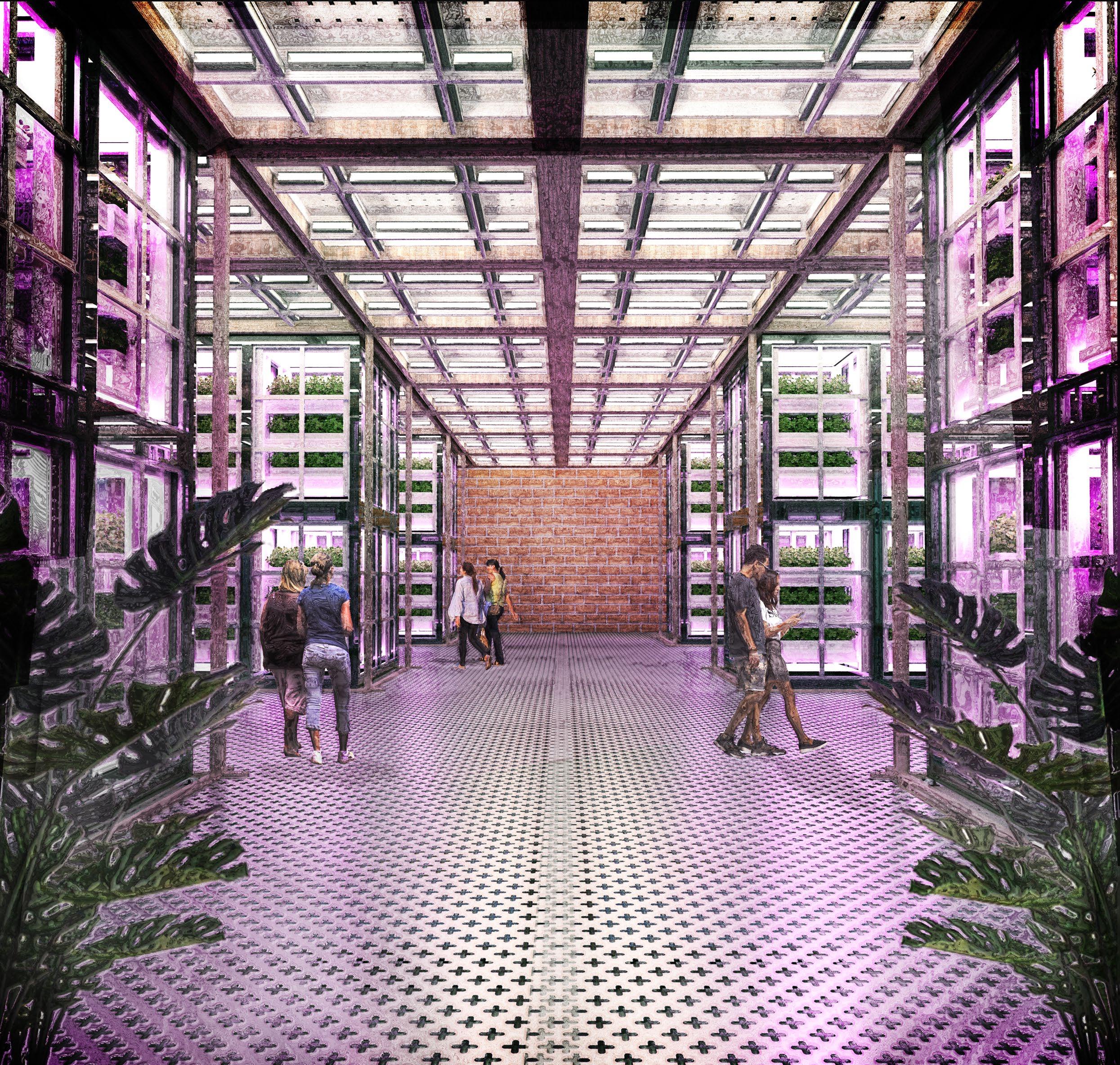
InteGrAted solAr pAnel
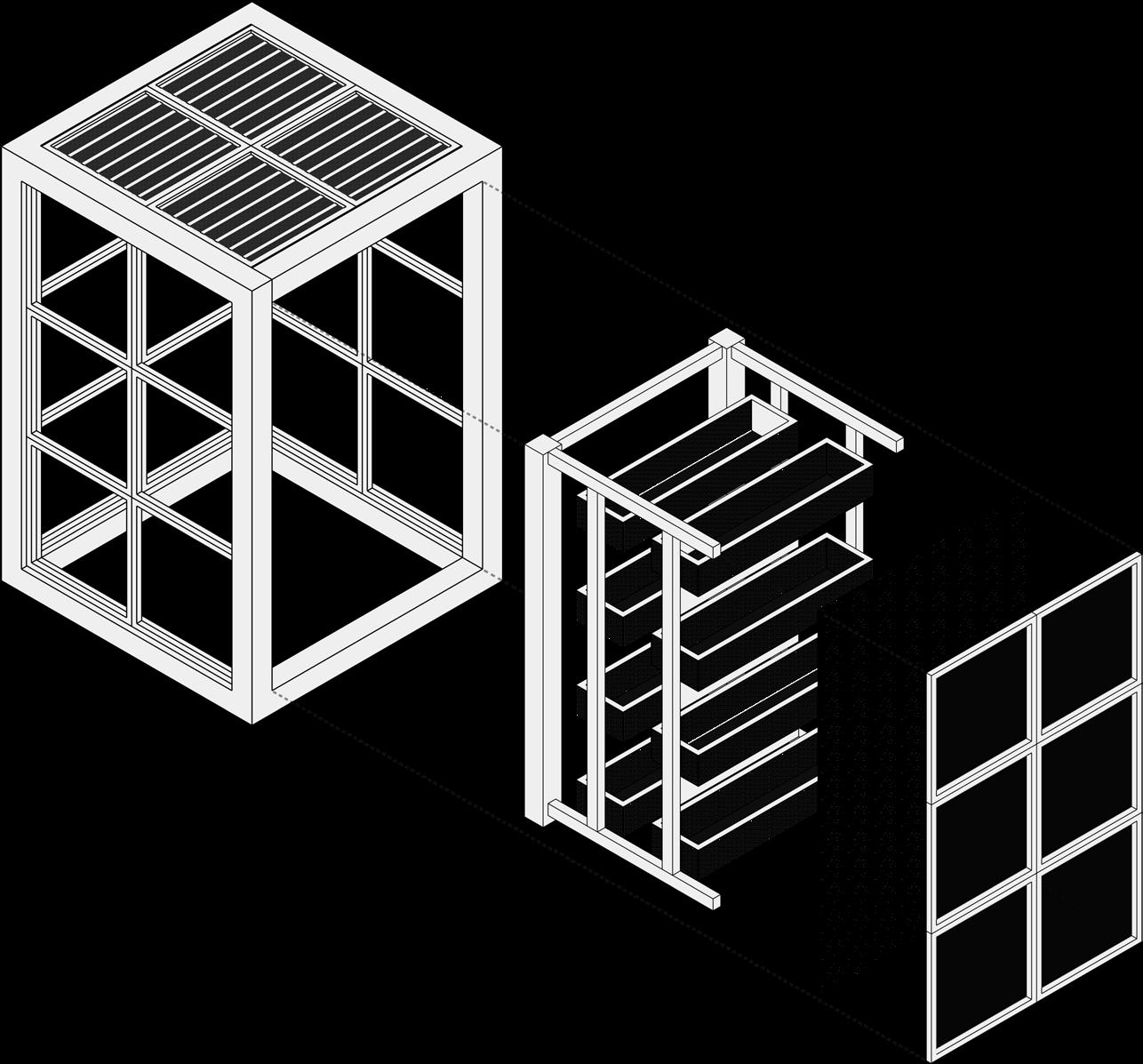
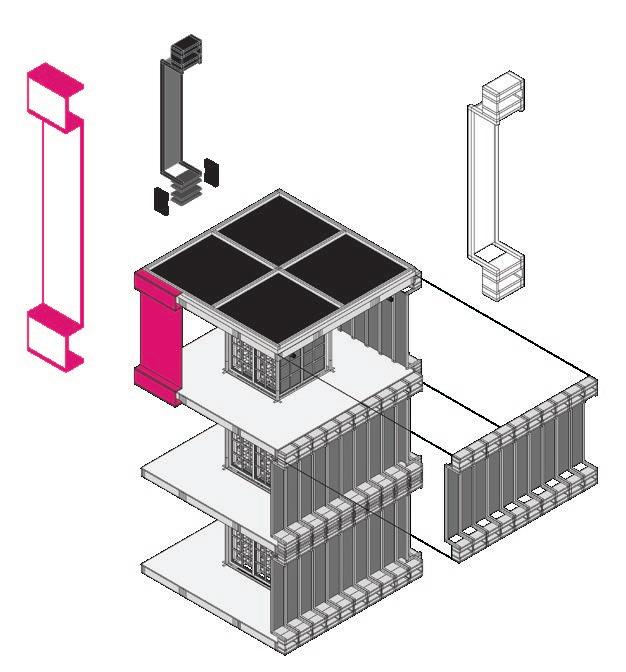
AeroponIcs trAy
electromAGnetic connector WAter trunK + feedinG line
polycArbonAte pAnel
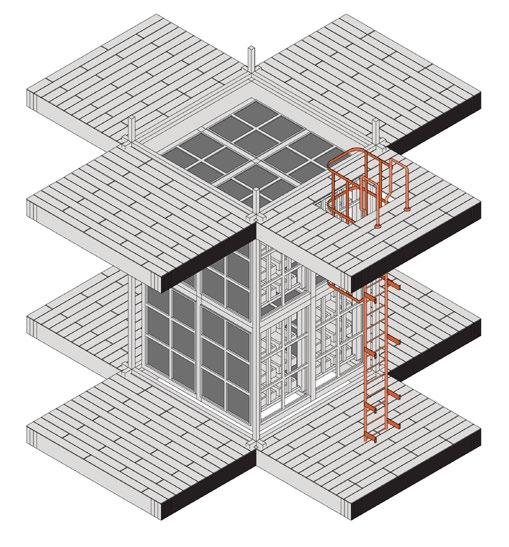
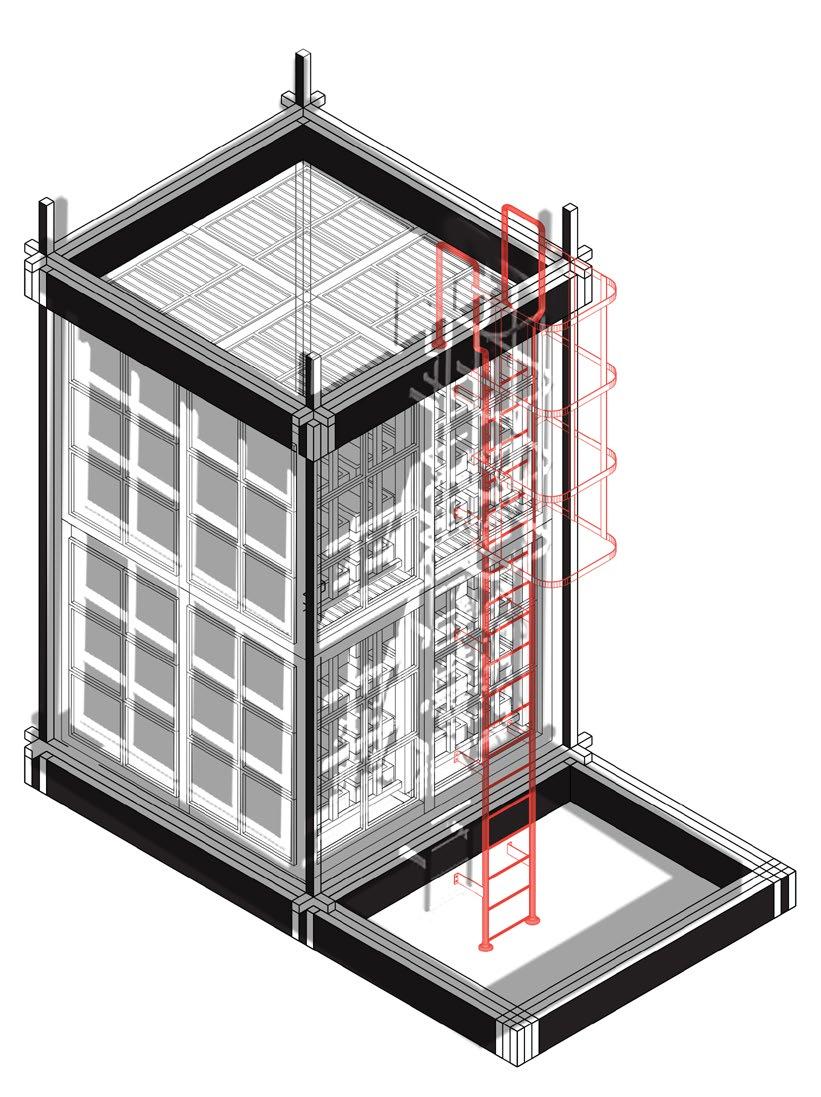
Aluminium mullions
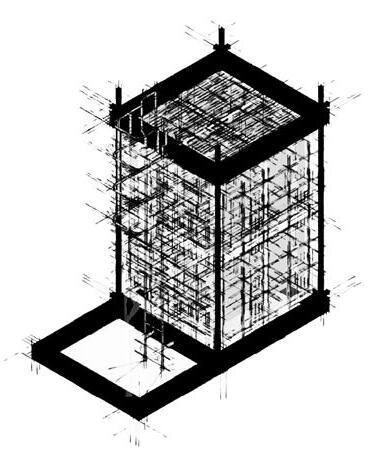

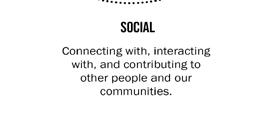

Urban farms won’t feed entire cities — but that’s not really the point
Provide additional source of healthy, low-cost produce. Build a sense of exposure to locally grown produce. But also improve a neighbourhoods Aesthetics and quality of life.
The social benefits of urban farming can be large
As a way of revitalizing neighbourhoods as they can increase social bonds and networks among neighbours and the people who participate in farming. These farms, the authors write, “bridge gaps, reduce existing tensions, and foster social integration
REPLENISHING THE NEIGHBOURHOOD THROUGH FARMING AND GARDENING THROUGH THE ACTIVITY ASPIRE TO FORM VARIOUS FORM OF SOCIAL COHESIONS
THE CONCEPT OF LABOURING AS A SENSE OF CONTRIBUTION TO THE COMMUNITY HOLDS PHYSICAL ATTRIBUTES WITH CONCEPTS OF FITNESS

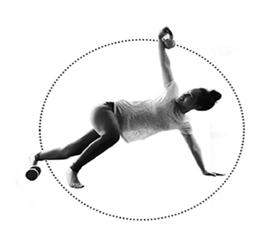
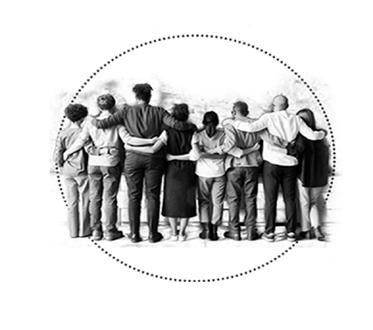
PHYSICAL

EMOTIONAL
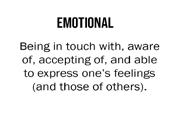
BY PRODUCTS TO THE OVERARCHING JOURNEYS AND EXPERIENCES
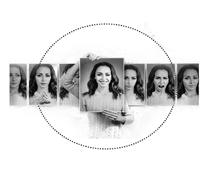
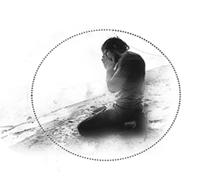

LABOURING HOLDS MENTAL ATTRIBUTE TO THE SENSE OF ACHIEVEMENT AND LEARNING


SPIRITUAL
