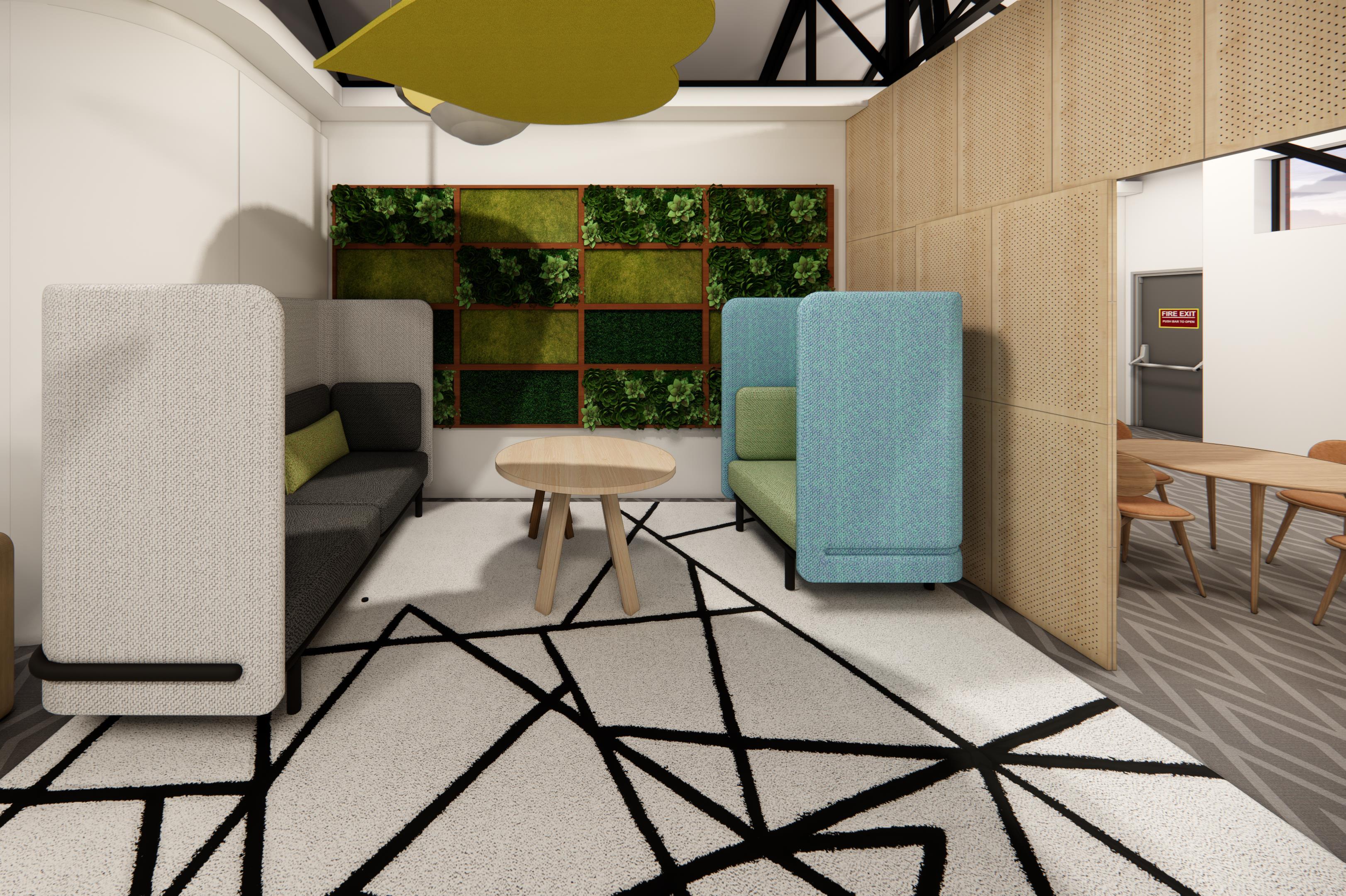










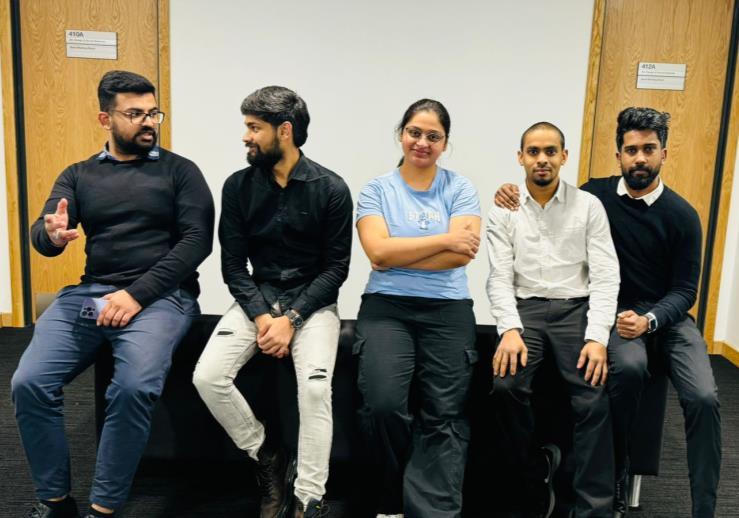


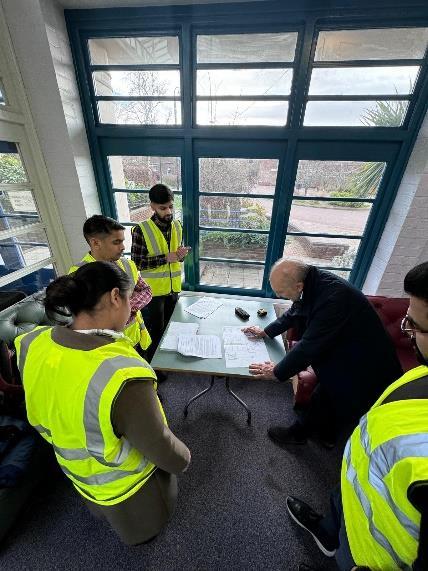





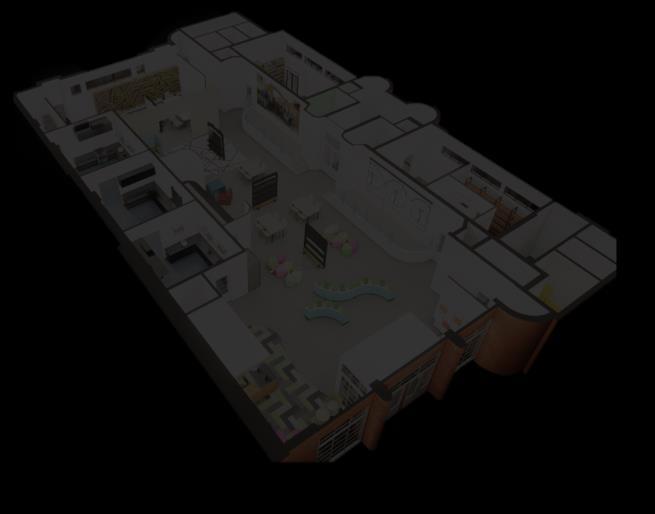
CEO: Karen Dobson
Business Development Officer: Claire Forman
Academic Supervisor: Ray Elysee


304 SQM
79 SQM
347 SQM


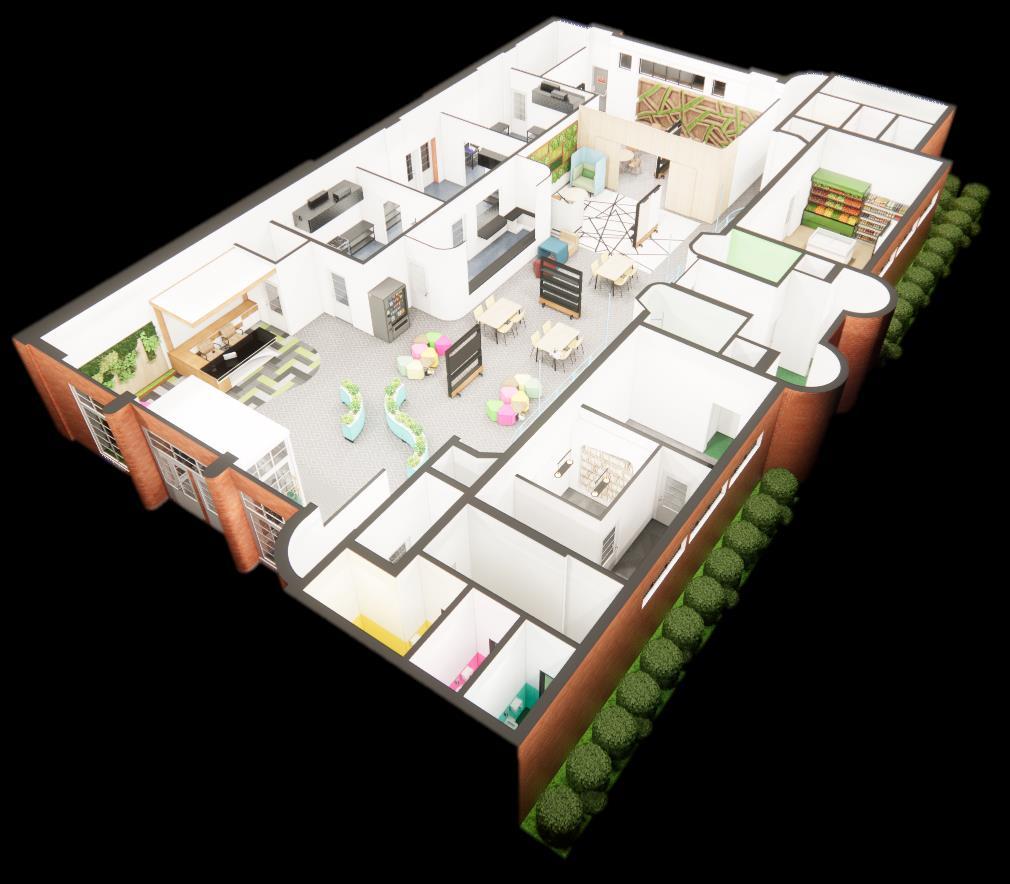
SEGREGATED SITTING
INCLUSIVE TOILETS
PRIVATE SITTING
COMMUNITY SHOP & RIFILLABLE
FIRE EXIT
DISABLED TOILETS
LIBRARY OF OBJECTS STORE
INCLUSIVE TOILETS
CLOAK AREA
VERTICAL GARDEN WITH WALL UNIT ENTRANCE
FIRE EXIT
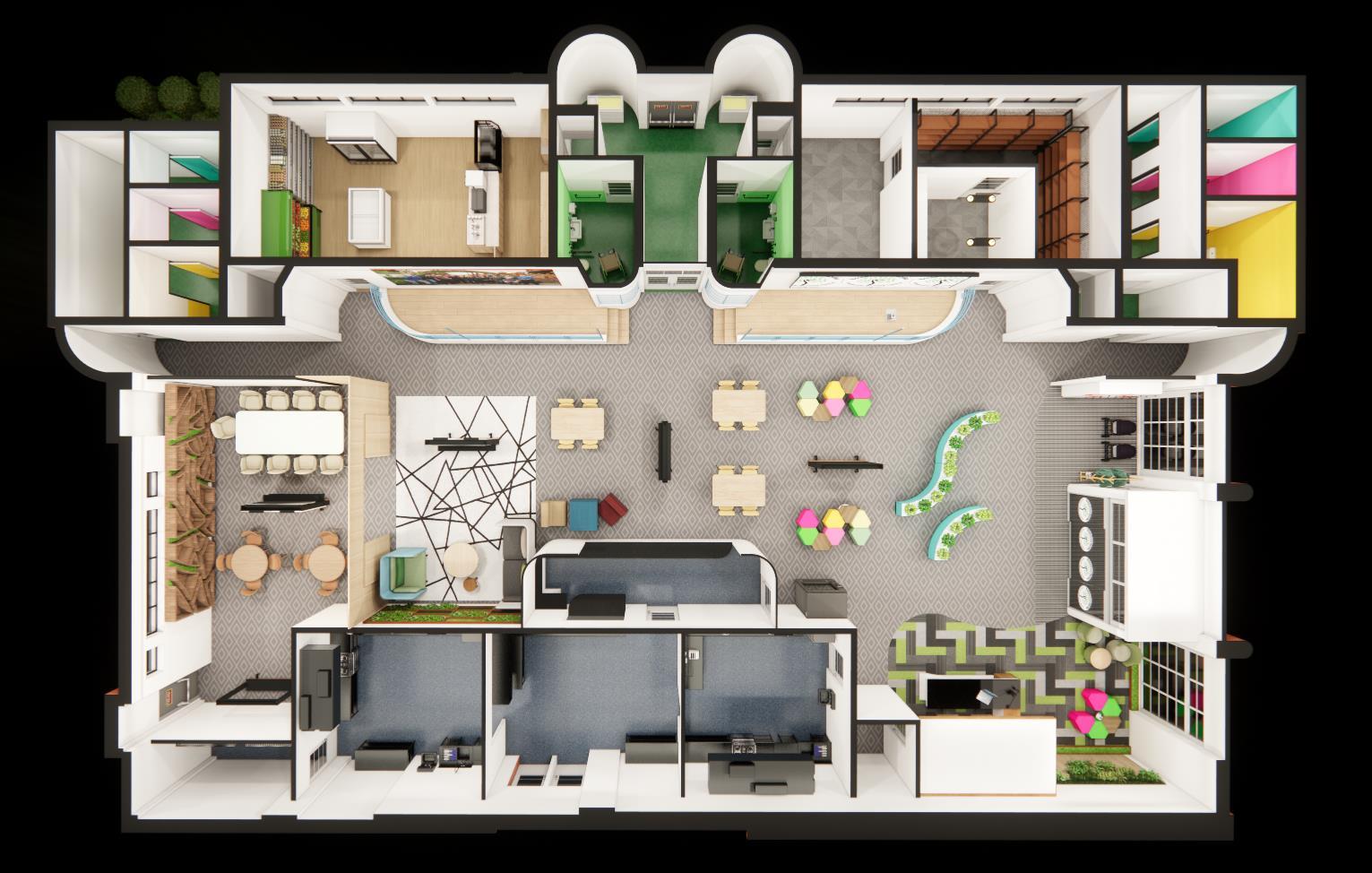
DISPLAY SCREEN
KITCHEN 2
COMMON SPACE


KITCHEN 1
ELECTRICAL ROOM
RECEPTION
PRELIMINARY WORKS
1.1
1.2
Existing Fire Alarms and Electrics to be temporary disconnected in advance of Phased works being carried in compliance with Health and Safety at Work Act with provision for temporary power and lighting provided by Principal Contractors appointed NICEIC registered Electrical Contractor with allowance to test all services prior to connection and issue of test certificate
Existing Gas, Water and Heating systems to be temporary isolated in advance of phase construction works being carried out by Principal Contractors appointed Subcontractor. With allowance to test all services prior to reconnection of services
1.3 Phase 1: Event Space .
Total area : 300sqm
Planned Time line : 10 weeks
Phase 2: Kitchen and Store
Total area : 80sqm
Planned Time line : 4 weeks
Phase 3: Community Shop and Toilets
Total area : 150sqm
Planned Time line : 12 weeks
1.4 External Area: Green Roof and External Landscape
Total area : 200sqm
Planned Time line : 10 weeks


Design and Project Management fees implementation of Phase1 -3.
All works to be in compliance with the latest Legislation and Codes of practice by Appointed Principal Contractor Notification to F1 form to HSE to be issued 30 days prior to commencement by Clients appointed Planning Coordinator as per the Phased works
Form of Contract : JCT Minor works agreement
Contract Period 26- 30 Weeks
The Project is to be implemented in accordance with the following statutory implements with provision for management for all associated trades as listed, together with formulating the Health & Safety plan.
1. Construct ( Design Management) Regulation 2023
2. The Building Regulations 2023
3. The Health and Safety etc Act 1974
Preliminary Cost for implantation of project including the following: Temporary Protection Carpets outside designated area for each phase and to be uplifted at the end of each working day
Ply Protection to Windows and Paving to hoist/ scaffolding
Principal Contractor to be responsible for all sub contractors and nominated suppliers to keep the working area cleared at all times and ensure areas outside the phased areas are vacuumed on completion of each day.
Temporary disconnection of services
Skips and Scaffolding
Provisional costs:
150sqm Sedum Roofing system with Rainwater harvesting
50sqm Hard and soft landscaping to entrance are including provision
sum £1,200 for LED lighting
Total To Summary
£25,000 00
£20,000
£40,000 00
£85,000



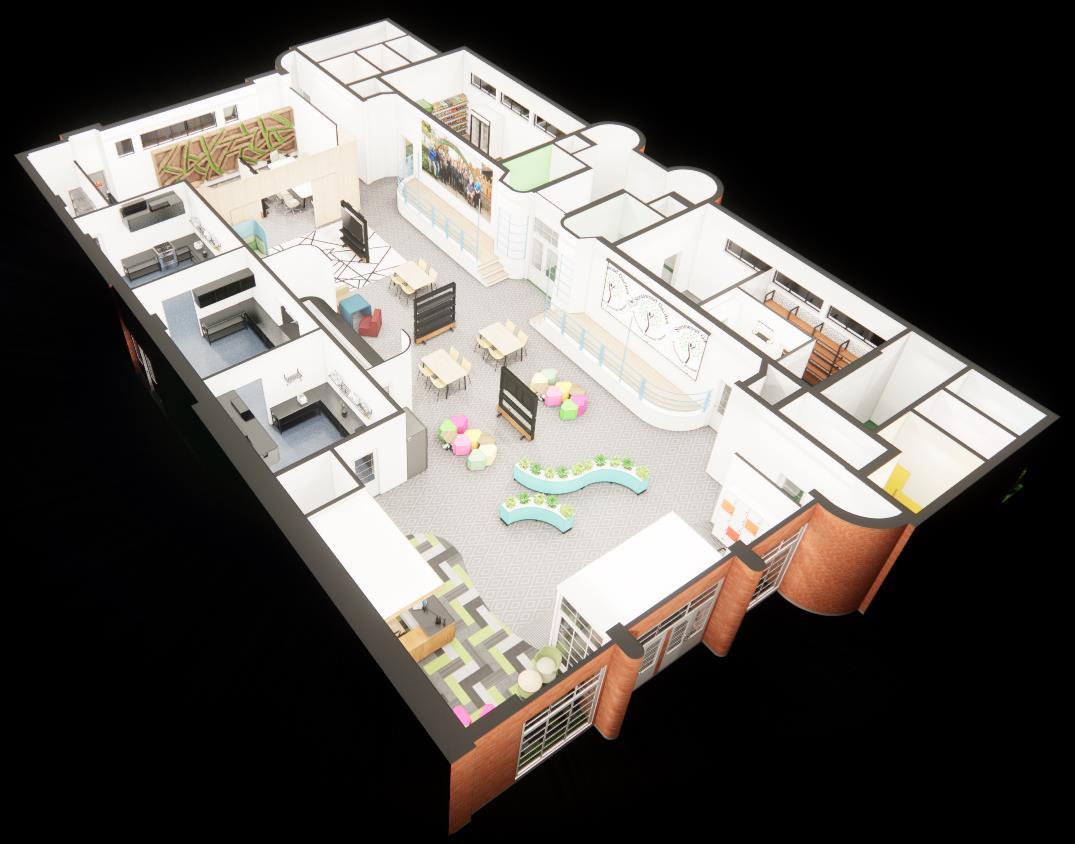
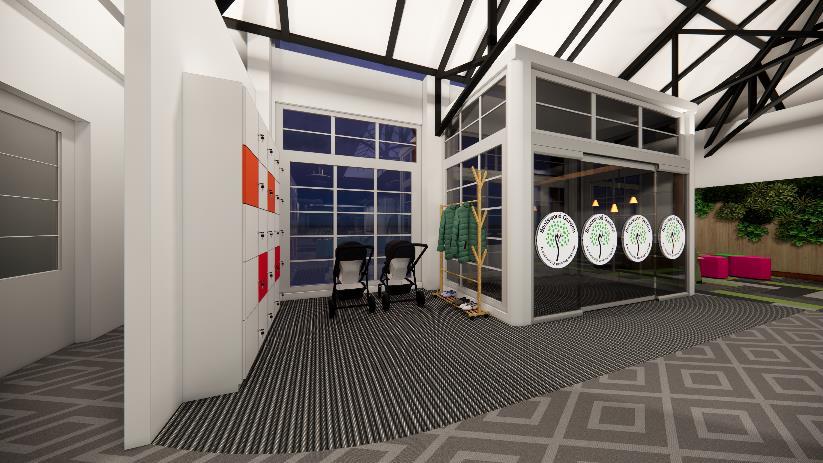
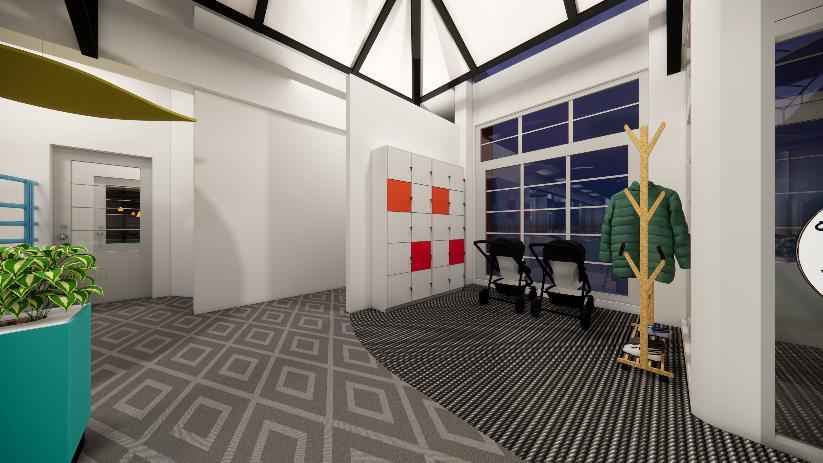
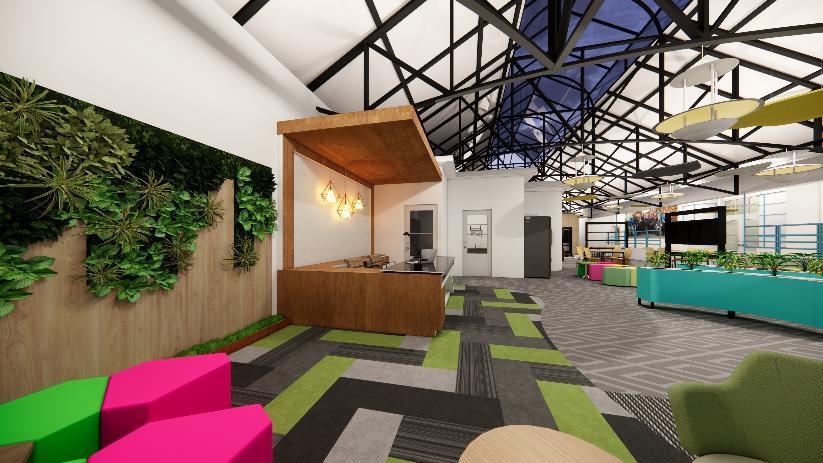
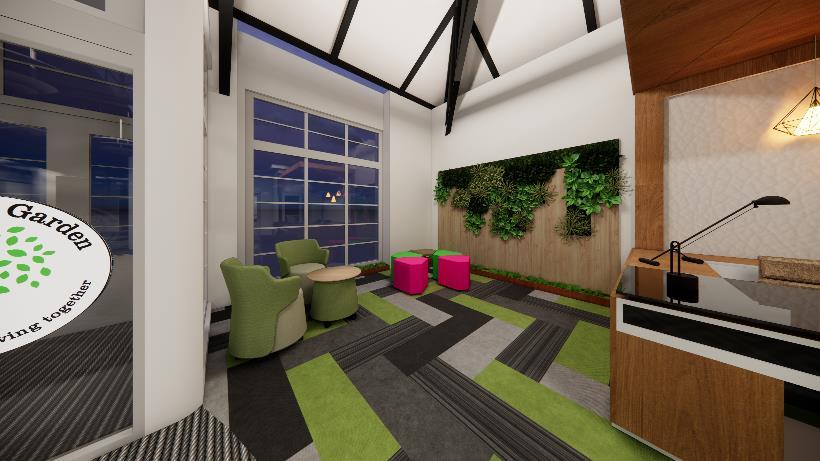

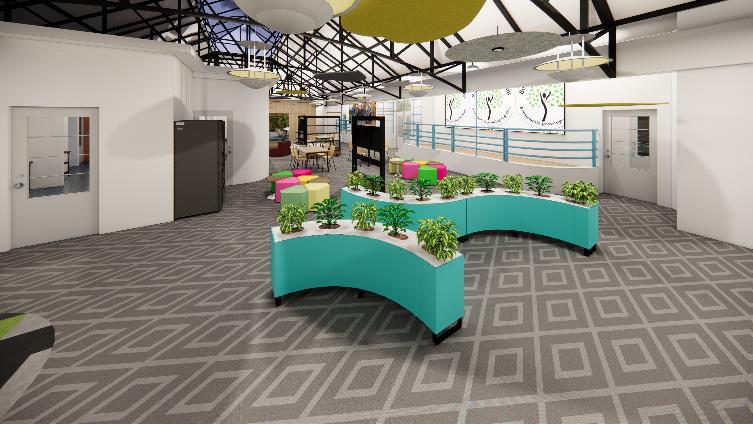
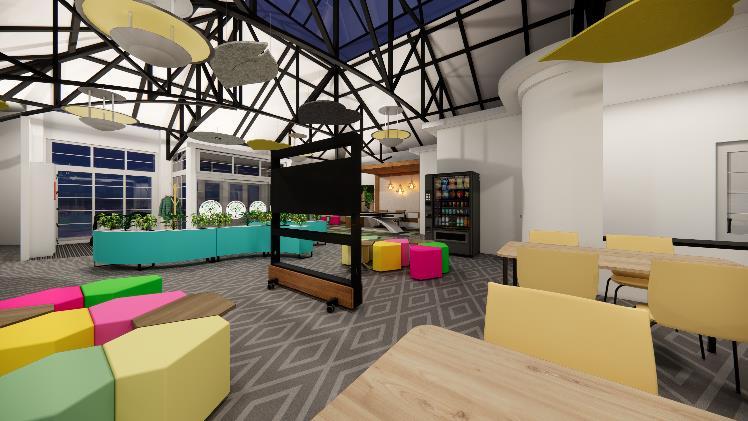
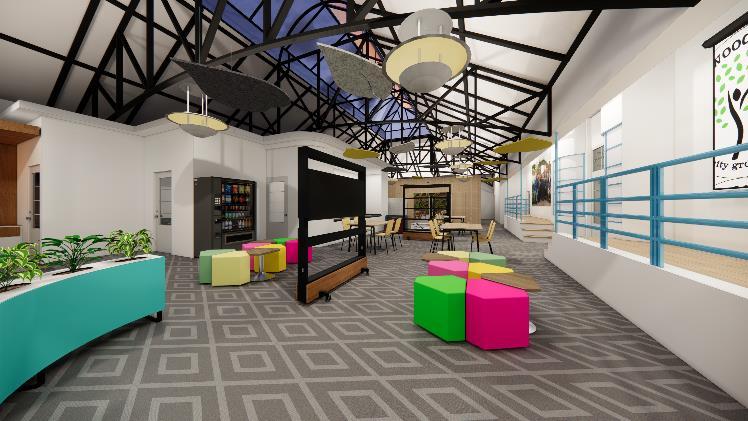

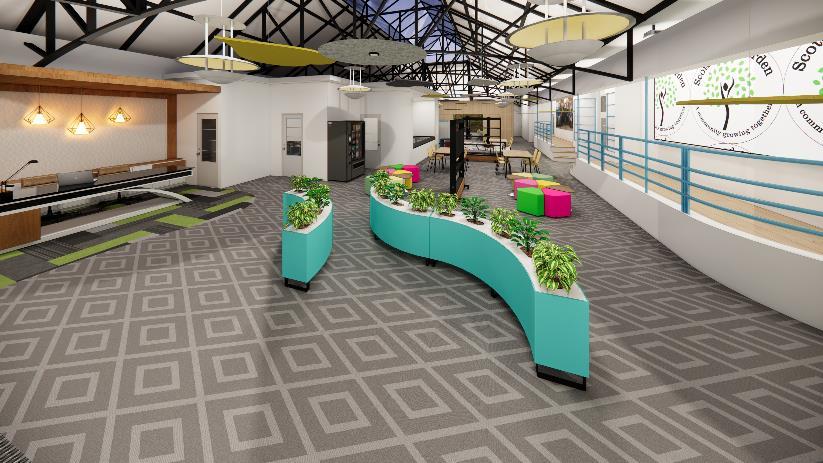


 CLOAK AREA
CLOAK AREA
RECEPTION VIEW
CLOAK AREA
CLOAK AREA
RECEPTION VIEW
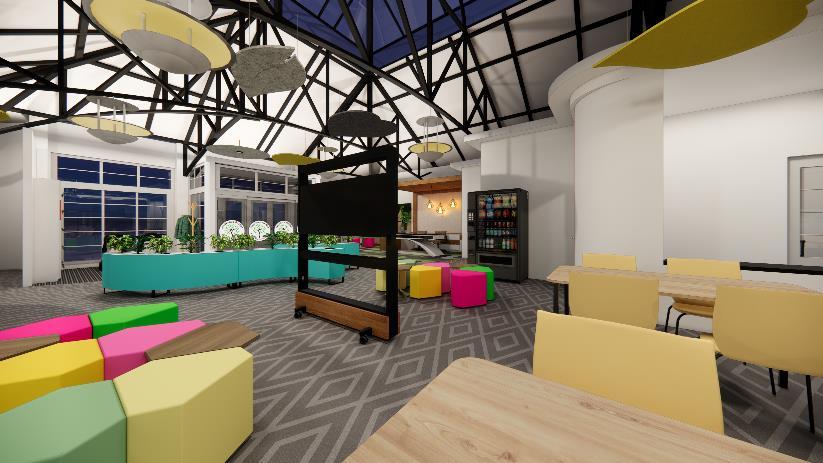

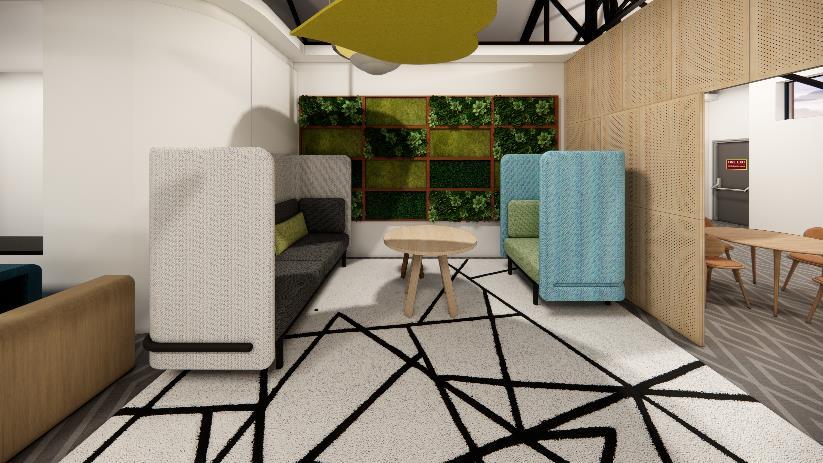



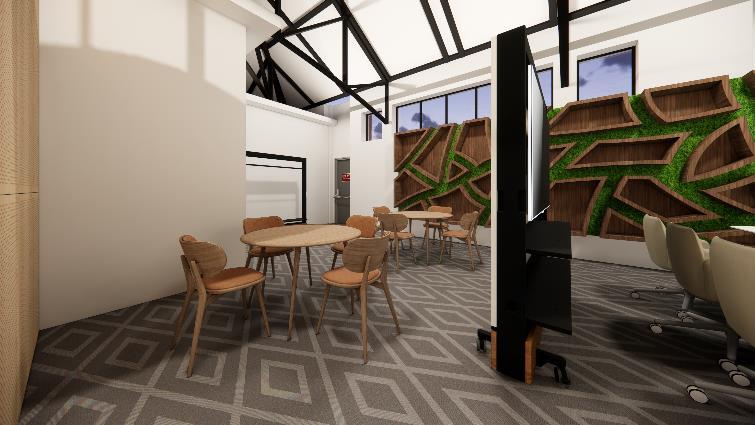
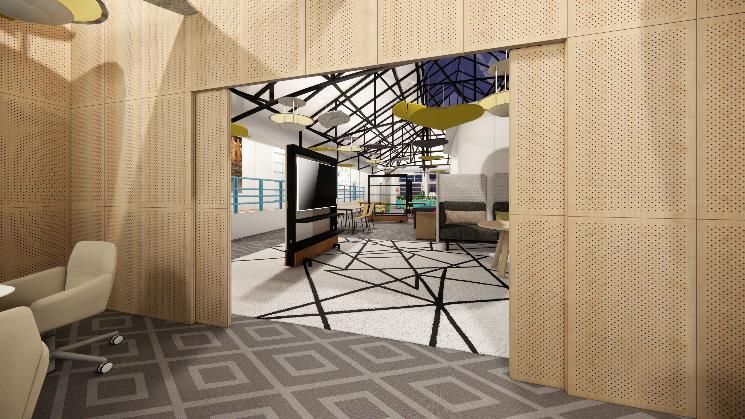


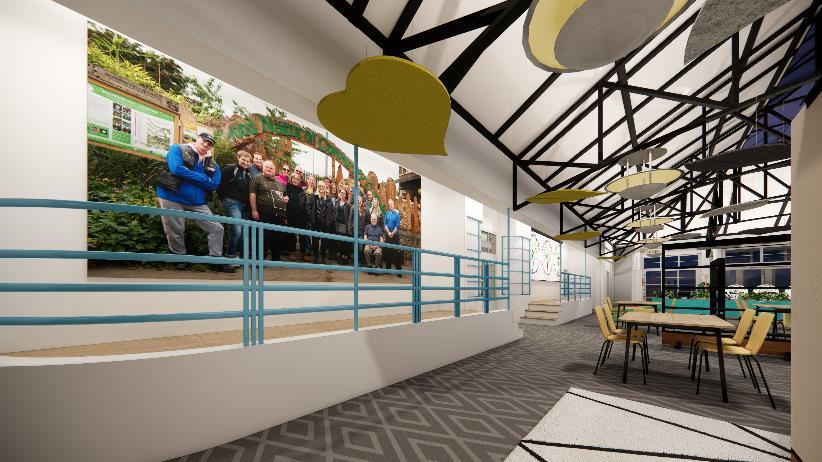


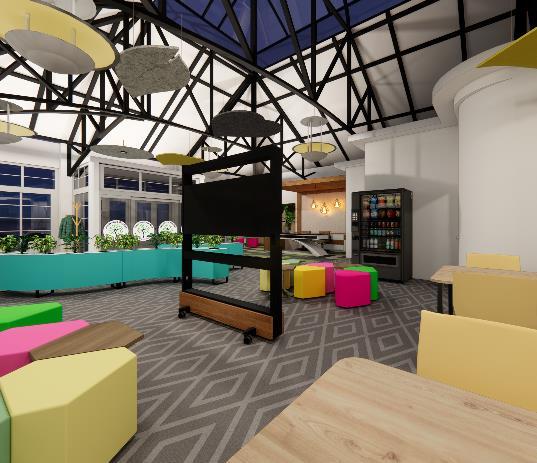


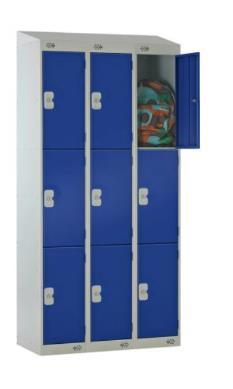
Name: Deluxe 3 Door Locker Nest of 3 With Sloping Top
Size: Locker Width: 300mm
Overall Width: 900mm
Overall Depth: 300mm,450mm
Overall, Height: 1800/1930mm
Specification: 1. 45cm deep unit features a garment rail
2. Door channels to both sides provide maximum security
Sustainability: 1. Sloping tops prevent litter being left on top of lockers and make cleaning easier
3. Semi-concealed knuckle hinges, welded and riveted for strength
4. Durable, scratch resistant anti-microbial epoxy powder coating inhibits growth of bacteria
5. Vents at the top and bottom of the locker frame improve air circulation

Tip Ton chair (for round table)
509 x 555 x 462mm
distinctive contemporary design recyclable.

Name: 4 x 2 Door Steel Locker
Size: External Dimensions: 1850mm H x 380mm W x 450mm D
Specifications: 1. Strengthened and ventilated doors with rubber buffers
2. Fitted with standard cam locks. Complete with 2 keys per lock
Sustainability:
1. Powder coated with Germ Guard Active
Technology anti-bacterial paint
2. Reaction to Fire Classification EN 13501-1

Name: Pet Hot Clothes Rail Metal Heavy Duty
Garment Hanging Rack Freestanding Hanger Drying Rack Stand
Size: 110D x 40.3W x 147.5H centimetres
Sustainability: 1. Easy Set-up
2. Durable
3. Moveable
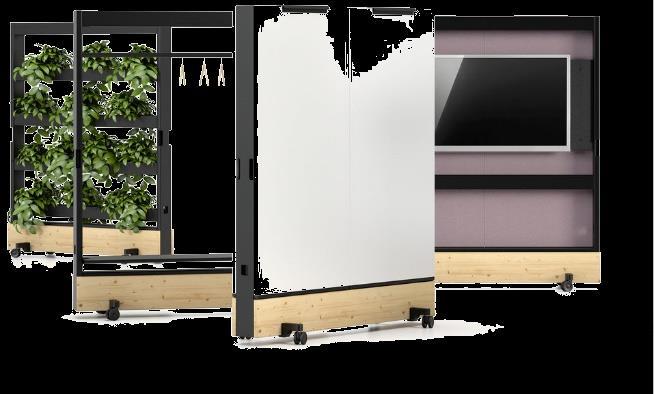
Name: Dancing Wall
Size:1650x480x1970mm
Texture: Powder-coated, soft Light Powdercoated
Features: Natural Spruce, solid Natural Oak
Sustainable Quality: Green Guard Gold
Certified

Name: Perforated Timber Acoustic Panel
Size:600x600,600x1200,1200x1200,2440x1200m m
Thickness:12,15,18mm
specifications: Flame Retardant Mdf,

Name: Buzzispark
Size: 2390x1010x1650mm
Texture: Upholstered in fabric
Features: acoustic shelter, acoustic foam



Name: buzzi puzzle
SIZE low:330x850x550mm
SIZE HIGH: 500x850x550mm
Texture: acoustic foam, upholstery
Specification: fabric trevia cs+|cs, revive 1

ACX Soft stands out from the other two models in the ACX family – Light and Mesh –in that its backrest has a padded knit cover. This soft comfortable textile made of recycled polyester lends the task chair a particularly inviting appearance.

With its step-like platforms, Stool-Tool unites chair and table in a single object. It permits numerous sitting positions and directional orientations, and the desk-like backrest can serve as a small worktop or storage surface.

The Super Fold Table by Jasper Morrison folds up completely with a single movement of the hand, and the legs of the four-star base are also rotated and vertically aligned for compact space-saving storage. The Super Fold Table comes in a range of materials, with different shaped table tops.
SIZE: D800 x H740mm



Acoustic Ceiling Suspended Panel
It can easily become a focal point in the room, adding both visual and acoustic benefits. Available in flat, 3D rib, 3D leaf, and 3D drop patterns. Has been designed to reduce noise levels in open spaces. Diameter available in 800, 1000 and 1200mm.
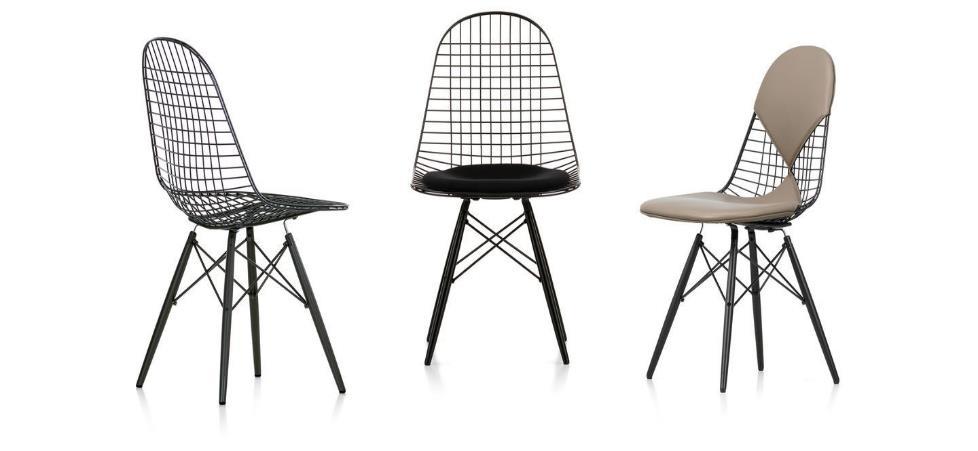
The spot-welded wire shell gives the metal chairs their transparent look, while the wooden base of the DKW lends a warm and casual contrast to the essentially technical appearance of the design. The metal components of DKW have a black powdercoated finish; the four wooden legs come in various shades of maple.
2.1 Existing internal doors to entrance lobby to be removed and opening prepared to received new Glass Automatic sliding doors Horton Automatic double toughened Glass sliding doors with side pocket screen with applied logo and fenestration
Total area : 300sqm
Planned Time line : 10 weeks
2.2 Existing Barrier rails to central area to be carefully removed and set aside for reuse . Allow provision to uplift existing carpets, vinyl throughout area 300sqm approx. together with any fixtures within area to enable proposed alterations to be implemented
2.3 Construct timber suspended floor with provision to apply levelling screed throughout area Infill recessed area to centre of Events space as indicated
2.4 Existing Walls and ceiling to be made good , filled and painted 2no coats Vinyl silk emulsion and existing doors, window frames and architraves rubbed down , painted 2no coats acrylic undercoat and 1no coat full gloss
2.5 Construction Acoustic sliding screen with manual sliding doors to form Break out space
2.6 Construct Service desk and display to form Refillable area with provision for clients storage containers , graphics and merchandising
2.7 Existing high level roof lights . All
2.8 Appointed Electrical contractor to takedown existing pendant light and replace lamps with LED lamps and refit .
Replace existing 2D and fluorescent light fittings and to install Illuma LED lights to ceiling and to check and upgrade as required existing emergency light and smoke detector . Allow provision for new dimmer and phased control switches
2.9 Mechanical Ventilation: Allow provision to upgrade mechanical and heating system with provision for Heat Recovery system . Thermal Solar panels applied to existing roof
Forbo Barrier matt to entrance lobby ref
Forbo Floatex vinyl with contrasting finishes to designated areas as indicated on drawing ref :……..
Area 1
Doors and Barrier rails Ref:
Doors, Internal window frames Ref:
All Ceilings Painted Ref: All Walls Painted Ref:
Laminated Back wall with applied graphics finished ref : 18mm Birch ply cabinets with laminated top and glass display cabinet as per drawing ref :……….
£18.000
£8,500
Estimated cost replacement lamps to pendant £120 per unit
New Led lighting and Alterations to fire alarms £5,000.00
Replaced 13amp switches and provision 10no additional twin
sockets and upgrade wiring with provision for new RGB and
Data Points £10,000
Existing High level ducting to be retained and extended. PC sum upgrade of MEP to Building including Thermal Solar for Kitchen, Toilets and Prep area Phases 2 and 3
2.10 Internal Fittings and Fixtures : See Appendix and Drawing Ref for Work Space Furniture £10,000
Buzzi Space Acoustic panels £5,000
Data Equipment and Graphics £5,000
PHASE 1 TOTAL COSTS ( EXCLUDING VAT)


PC Sum
£17,500
£22,000
PC Sum
£20,000
£115,000 00








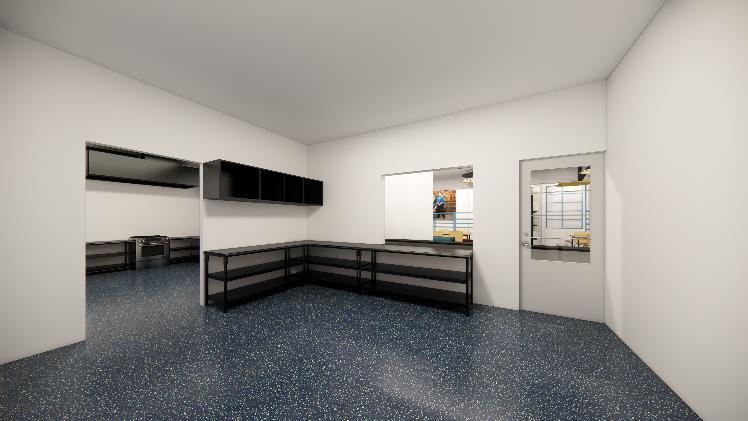

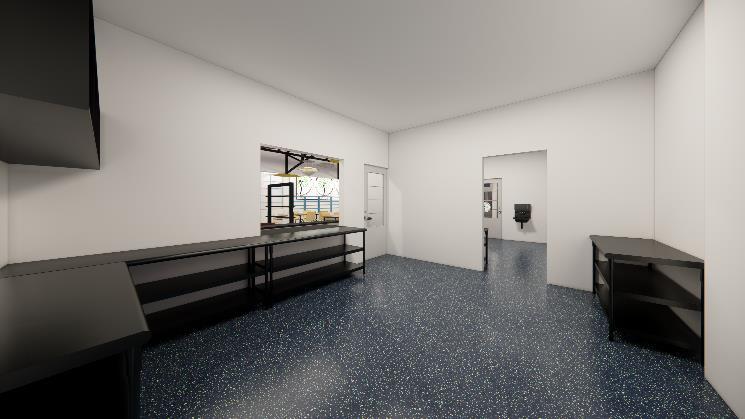






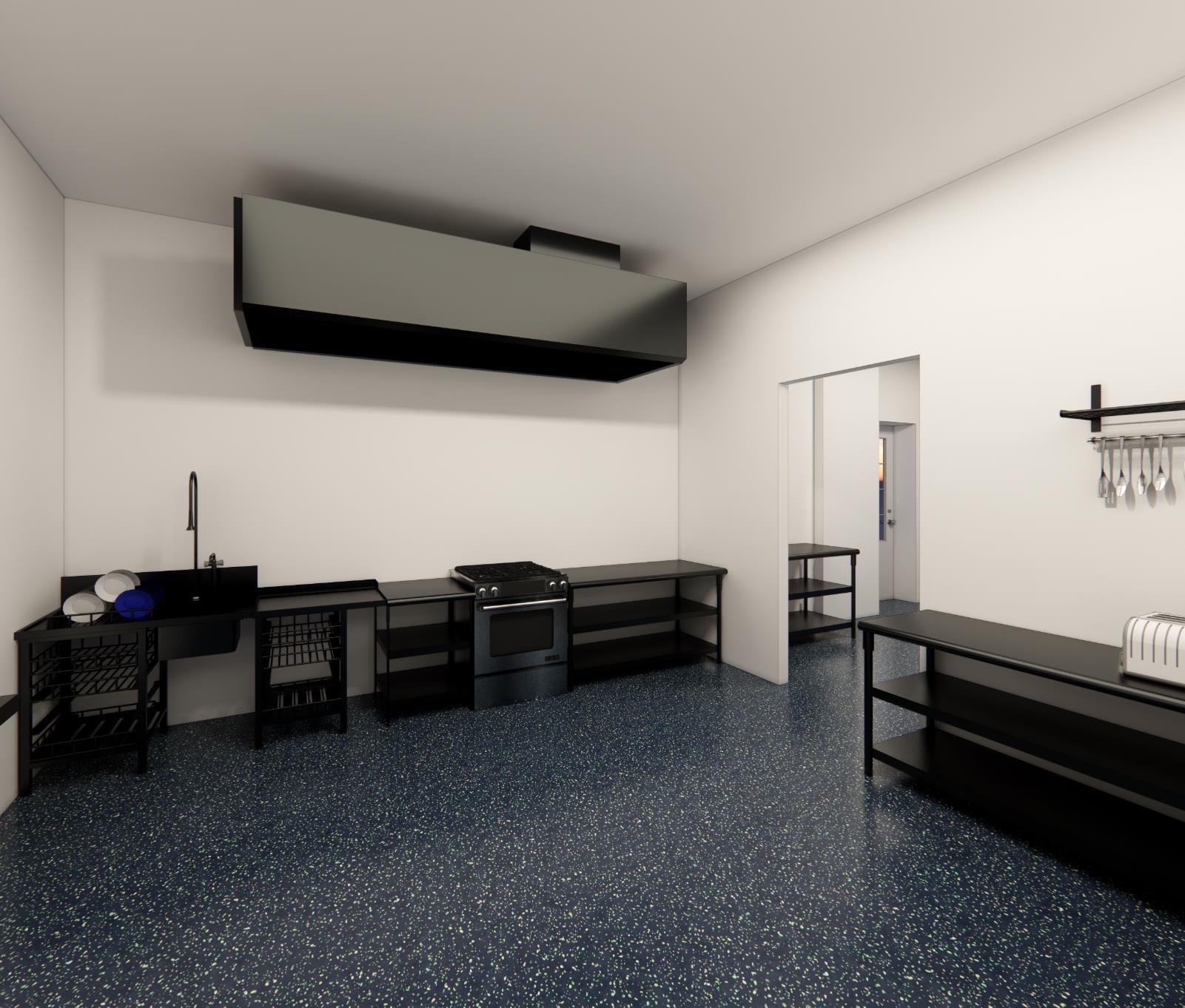



Name: Oven with Hob
Size: (mm - WxDxH): 900x600x850 / 905
Specification:
• Type: Freestanding Double Electric Oven Dual Fuel Range Cooker
• Fuel: Dual Fuel
• Height: Adjustable Feet

Name: Chimney
Size: 500(H) x 1200(W) x 810(D)mm
Specification:
Strong, easy-clean stainless steel construction
Sustainability: power efficient, anti oxidation, easy to clean

Name: Dishwasher
Size: 1200x650x900mm
Specification:
• Left Hand Draining Board 450x400x250mm Bowl (WxDxH)
• Sink Waste Included620x600x860mm
• Height Adjustable Feet 20mm (Will increase the void height by adjustment)
• Self Assembly

Name: Chopping table
Size:600x600x880mm
Specification:
Stainless steel
NFS certified
Prep Workbench 60X60X88cm with Lower Shelf

Name: Floating sink
Size: 432x381x330 mm
Specification:
• premium stainless steel
• NSF certified
• Stop the leak
• The faucet is 360 rotatable
Sustainability: Durable, Rust-Resistant, saving more water, strong
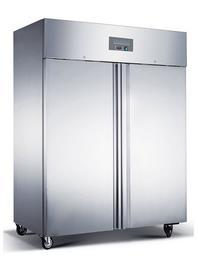
Name: Double Door Fridge
Size: (HxWxD) 2010x1340x810mm
Specification:
Digital temperature display and controller
Self-closing and lockable doors with integrated handles for easy opening
Capacity: 1200 litre
Temperature range: 2°C to 8°C


Adjustable Under shelf
Sustainability: anti oxidant, Rust resistance, easy to clean
Maximum ambient temperature: 32°C
Sustainability: environmentally friendly, stainless steel, rust resistance, power efficiency

Name: Base Unit
Company: IKEA
Specification:
• You can customize spacing as you need, because the shelves are adjustable.
• Sturdy frame construction, 18 mm thick.
Size: 800 x 600mm
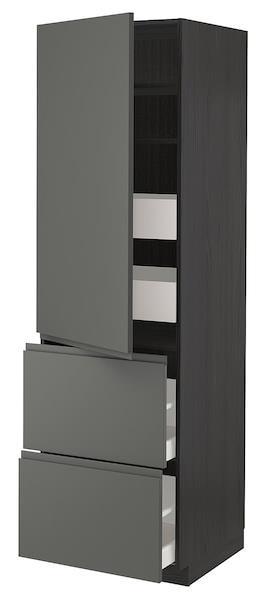
Name: Tall Unit
Company : IKEA
Specification:
• MAXIMERA drawer is a smooth-running, full-extension drawer with built-in dampers so that it closes slowly, softly and quietly.
• You can customize spacing as you need, because the shelf is adjustable.
Size: 600 x 600 x 2000mm
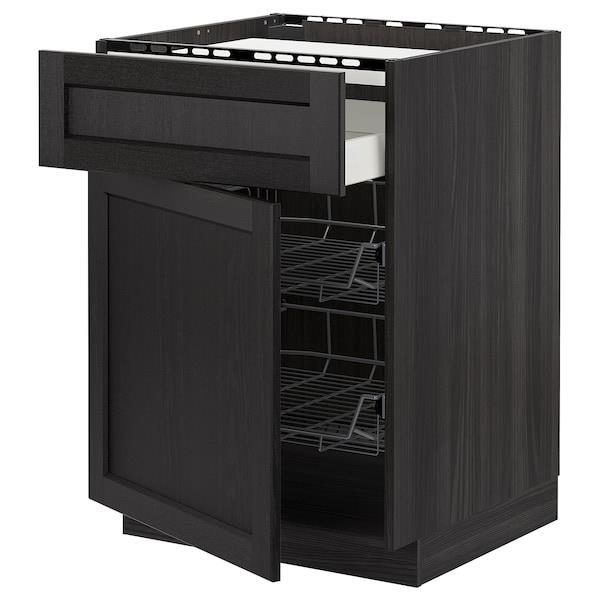
Name : Cutlery unit
Company : IKEA
Specification :
• You can view and access what's inside, as the drawers can be pulled out all the way .
• Smooth-running drawers with stop. Drawers are self-closing the last few centimetres.
Size : 600 x 600mm

Name : Drawers unit
Company : IKEA
Specification :
• The drawers close slowly, quietly and softly thanks to the built-in dampers.
• You can view and access what's inside, as the drawers can be pulled out all the way.
Size : 800 x 370mm
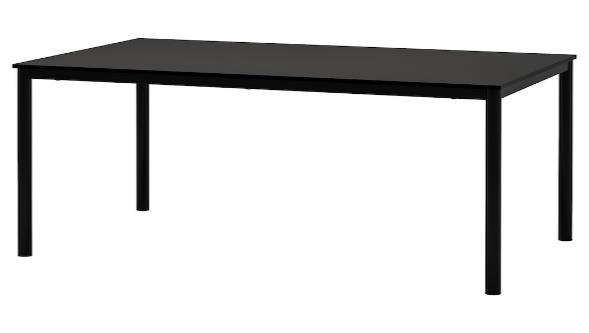
Name : Chopping Table
Company : IKEA
Specification :4 Blends a warm wood expression with sturdy metal
Size : 1100x670mm

Name : Dishwasher
Company : IKEA
Specification :Naturally air dry your dishes with active dry sturdy metal
Size : 600x590x850mm

Name : Chimney
Company : AMEZON
Specification :Ciarra cooker hoods 900mm black wall – mounted chimney vent hood 900mm
Size : 432x900x572mm


2: Kitchen and Store Total area : 80sqm Planned Time line : 4 weeks
2.11
– 4 WEEKS
Disconnect services and remove existing Stainless Steel sinks and services . Make provision to install new hold and Cold water services together with 50mm wastes with anti syphonic traps to sinks with provision for flexi hose to rise and fall sinks .
See drawing Ref :
Wall Finishes Ref:
Floor Finishes Ref:
2.12 Allow provision to demolish internal stud walls as identified with provision to construct new 100mm stud partitions wall finished 15mm Gyproc board with provision for PVC cater clad to internal face and existing walls to proposed Kitchen and store £3,500
Ceiling Finishes Ref:
Skirtings Ref: Door frames / Architraves Ref:
2.13 Install new 30s Laminated Fire doors with new sw frame with smoke seal and applied 80mm architraves. Allow provision for overhead selfclosing devices and lever latch handles and ss kicking plates. Doors and Frames to manufactured off site and delivered pre hung £1,200
To Servery Counter Ref:
2.14 Existing Floor finish to be uplifted and allow provision to overboard existing timber floor with 9mm wpb ply with latex floor leveller finished Forbo Anti slip vinyl . Allow provision 100mm pvc cove skirting to periphery as data sheet £7,500
2.15 Allow provision to construct MF ceiling finished 12mm Gyproc board with skim finish to new Kitchen area with provision to make good as required Ceiling to Store and adjoining corridor to service area . Ceiling to be painted 2no coats Vinyl silk emulsion £4,000
2.16 Electrical contractor to disconnect existing fluorescent light fittings, extract fans and 13amp sockets. Allow provision to install new LED Recessed LED Lighting, Twin 13amp sockets wall fixed 1050 above ffl including provision for new Ceiling mounted extract fans with flexi duct together with new maintained emergency lighting and Heat detectors compliant with latest edition of Building and IEE Regulations with provision for Emergency Fusible isolator switches for selected appliances £8,500
2.17 Install new and Reclaimed Stainless Kitchen units as identified with provision for wall fixed storage shelves etc as per data sheet
2.18 Construct Service Counter to Events Space as indicated with provision for Stainless-steel split-level worktops with tray slide 750mm above ffl






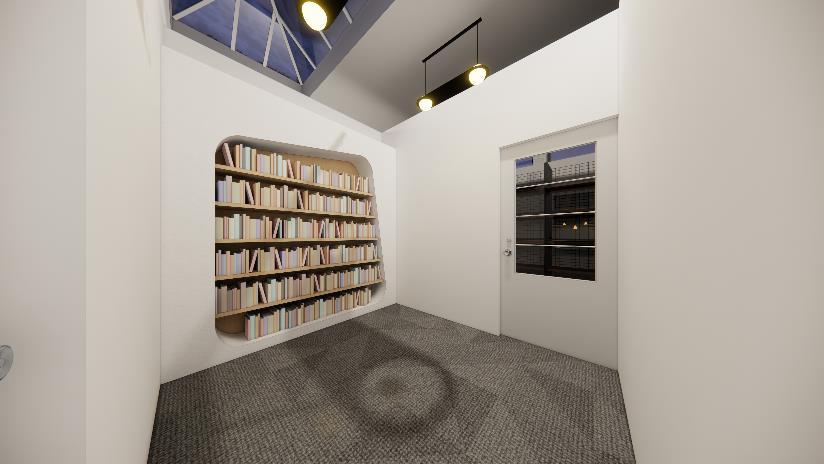
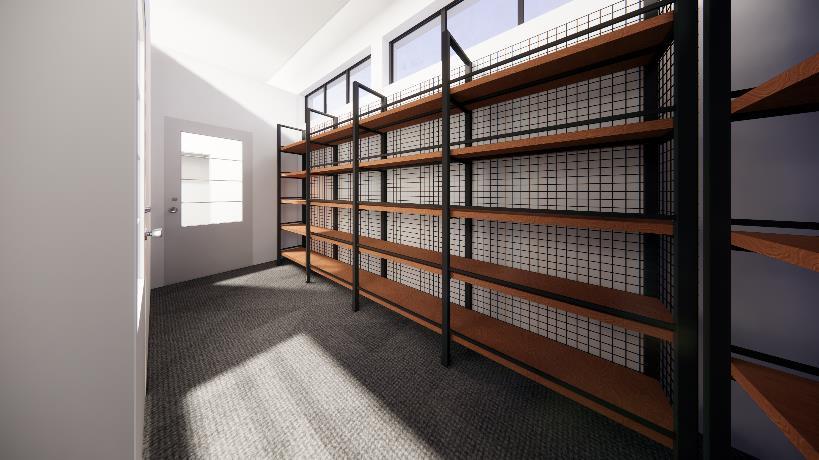

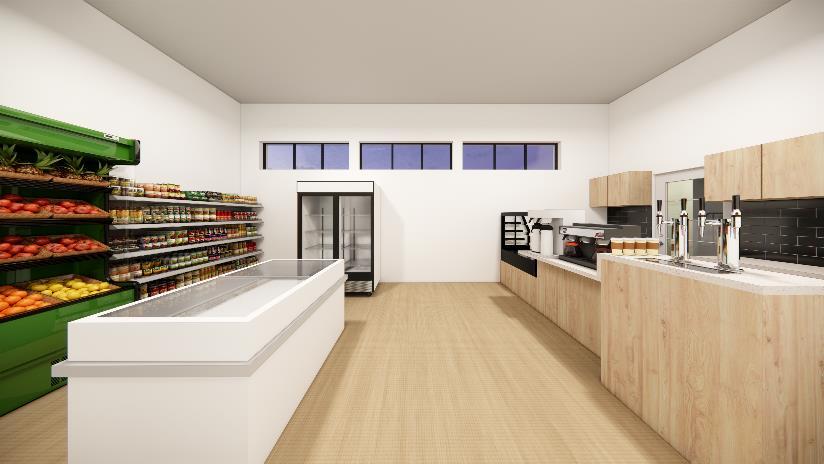



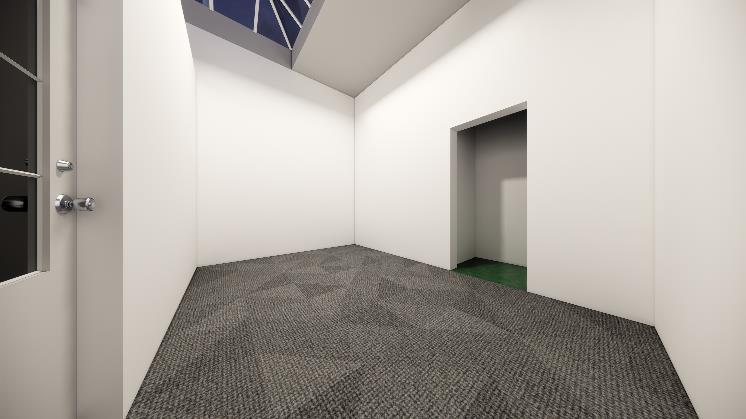






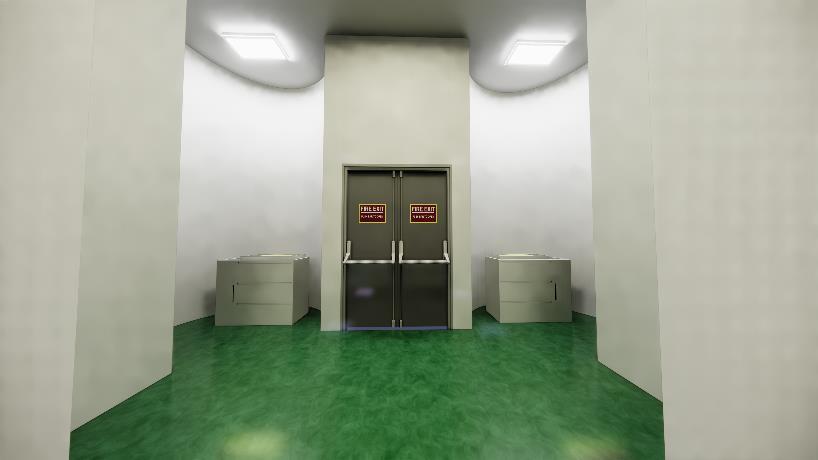





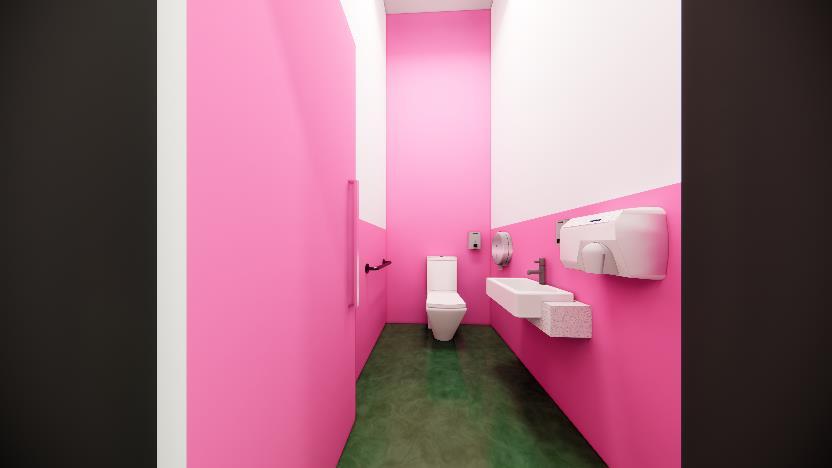






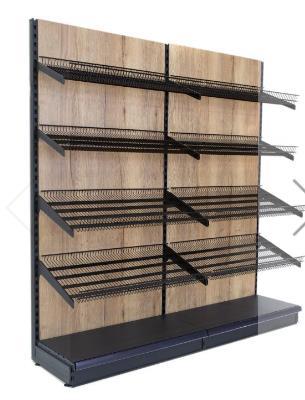
Name: Wooden Backed Wire Shelving Wall Bay Rusted Oak
Size: 665mm base x 2.1m high
Specifications: Material- Rustic Oak
Available in different sizes
Sustainability: 1. Eco-friendly material
2. Recyclability
3. long life-span

Name: Wall Fruit and Vegetable Displays - 4 Tier
Size: 665mm base x 2.1m high
Specification: 2 x small tilted vegetable shelf
shelves
2 x large tilted vegetable
1 x epos ticket strips
1 x kick plinths
Sustainability: 1. 1. Eco-friendly material
2. Recyclability
3. long life-span



Name: Timothy Oulton 4ft Drum Bookcase With Stand
Size: 1280 x 550 x 1280h mm
Specifications: Material- Regiment Brass
Sustainability: 1. Recyclability
2. Durability
3. Long Life-span
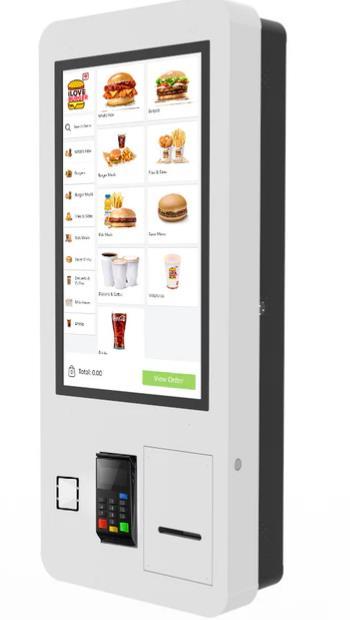
Name: Self Service Ordering Kiosk for Takeaways
Size: 462x1075x192.4mm
Specification: 1. Optional NFC Card Reader
2. Integrated Epson receipt printer and speaker
Sustainability:
1. Super Durable Anti-Glare Glass
2. Anti-Theft Mounting Options
3. Easy Maintenance and Cleaning
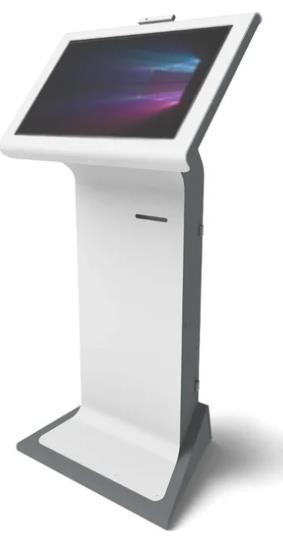
Name: Eidos Self Service Ordering Kiosk
Size: W 573mm x H 1115mm x D 385mm
Specification: 1. Optional NFC Card Reader
2. Touch screen
Sustainability:
1. wheelchair friendly
2. Anti-Theft Mounting Options
3. Easy Maintenance and Cleaning
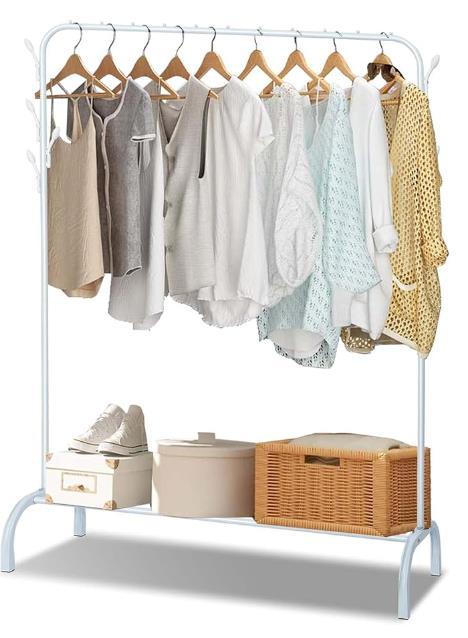
Name: Pet Hot Clothes Rail Metal Heavy Duty
Garment Hanging Rack Freestanding Hanger
Drying Rack Stand
Size: 110D x 40.3W x 147.5H centimetres
Sustainability: 1. Easy Set-up
2. Durable
3. Moveable
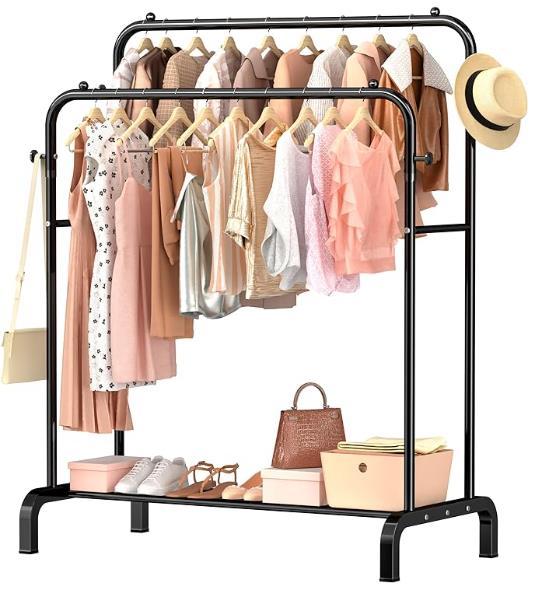
Name: Frurark Clothes Rail Metal Double Pole Garment Rack Multifunctional Clothes Racks with Shelves
Size: D 540mm x W 1100mm x H 1500mm
Sustainability: 1. Anti-slip Bead Design. 2. Multiple Uses.

Name: Sterling Pro Green SPC461GC 461 Ltr Glass Sliding Lid Chest Freezer
Size: D653 x H 904 x w1489 mm
Specifications: Capacity (litres): 330 Climate class: 4
Sustainability: 1. Energy rating: F
2. Energy Efficient
3. Proper Maintenance
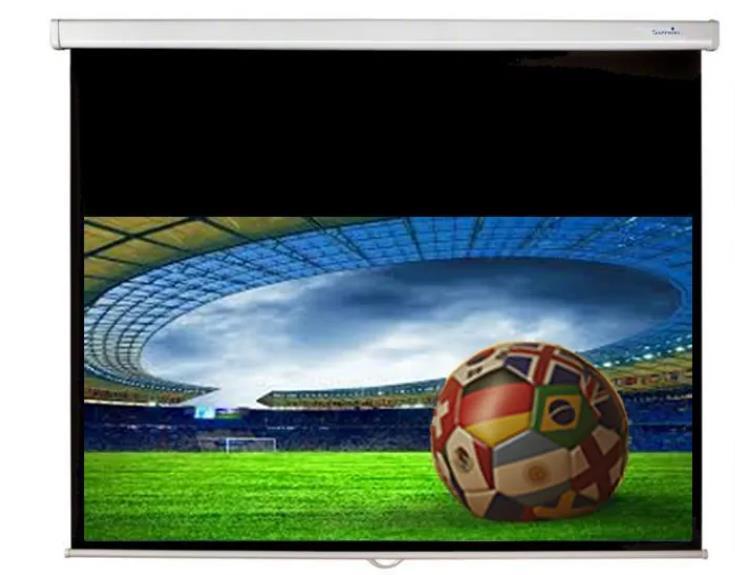
Name: Sapphire Manual Projector Screen 16:9 92 inch
Size: 2030mm x 1140mm
Specification: Aspect Ratio-16:09
Weight (kg)-11.300000
Viewing Width (cm)-203 Viewing Height (cm)-114
Sustainability: heavy duty spring roller to ensure that the screen fabric is kept taut with weighted bar to stop creasing
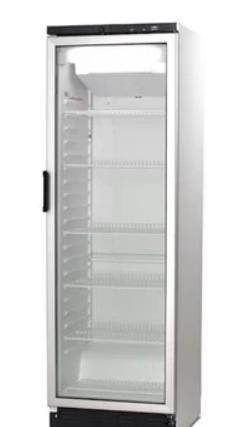
Name: Sterling Pro Cobus SPF400G 360 Ltr Single Glass Door Upright Display Freezer
Size: D 610 x H 1850 x W 600 mm
Specification : Capacity (litres): 360 Climate class: 4
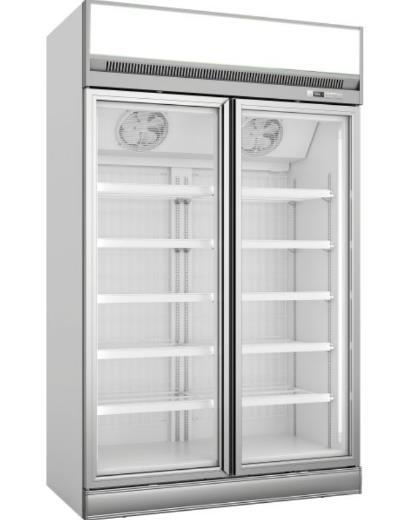
Name: Commercial Display cooler 1195 litres Double hinged doors Top mount | Adexa TR101
Size: W 1253mm x D 740mm x H 2092mm
Capacity (litres): 1195 litres
Specification: 1. Double glazing tempered glass
2. Aluminium glass door frame
3. Stainless steel inner bottom
Sustainability: 1.Digital temperature control
2. Easy to clean
3. Self closing doors
4. Self evaporating drip tray
5. Maintenance free condenser
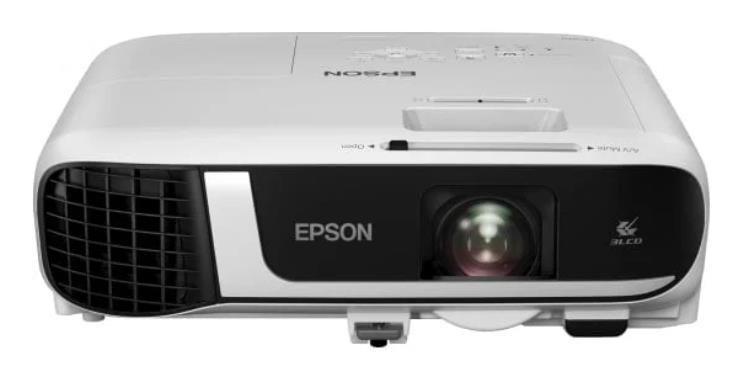
Name: Epson EB-FH52
Specification: 4000 Lumens Brightness (Lamp / LCD) 1080p Resolution – 16:9 Aspect Ratio
Lens Ratio 1.32-2.14 : 1


Sustainability: Energy rating: C Energy Efficient Proper Maintenance
3 years Return To Base warranty
3 Years / 1000 hours Lamp warranty
Weight: 3.1 KG

Name: El cold Chest freezer with sliding glass lid
Size: 624mm x 654mm x 920mm
Specifications: Capacity (litres): 175L
Temperature range -14/26°C
Sustainability: 1. Lockable
2. Climate class 4
3. Proper Maintenance
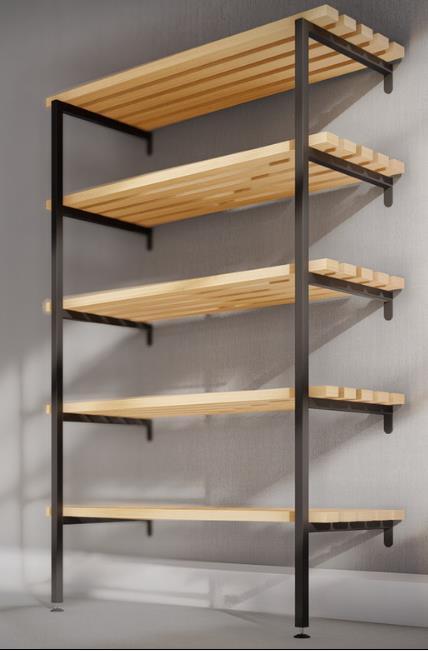
Name: 5 Tier Slatted Wall and Floor Fixed Shelving System (1000 Long x 400 Deep) for Industrial Shelf
Specifications: Hot-dip nylon coated metalwork 1-meter-long shelves. 850mm max leg Centre
Sustainability: 1. Shelves manufactured from 20mm Prime American White Ash timber slats.
2. Designed to be wall and floor fixed.

Name: 5-TIER GALVANISED STEEL RIVET SHELVING UNIT
Size: 1200mm X 450mm X 1800mm
Specifications: 1. Frame Material- Galvanized Steel
2. Manufacturer Guarantee- 20 Year
3. Shelf Material- MDF
Sustainability: Easy to clean Easily moveable Durable

Name: Linear Grey Matt Brick Tiles
Color: Grey
Size: 300x100x7mm
Specifications: Weight-0.40 KG
Material-Ceramic
Finish-Matt

Name:
Color: Black
Size: 200x100x7mm
Specifications: Weight-0.28 KG
Material-Ceramic
Finish-Matt
Sustainability: Easy to clean Hard and solid Durable
Sustainability: Easy to clean Hard and solid Durable

 Blackheath Matt Black Flat Metro Tiles
Blackheath Matt Black Flat Metro Tiles
SHEET No4
Phase 3: Community Shop and Toilets
Total area : 150sqm
Planned Time line : 12 weeks


of
2.20 Strip out existing Toilets and make provision to isolate existing services
Remove internal non-structural partition walls and toilet cubicles. Ensure existing historic wall tiles are retained and protected. Cut away existing 225 mm thick brickwork with plaster finish to both sides nominal overall thickness 300 to form 1350 x 2100 high opening with Naylor N9 RC lintels above
2.21 Existing 1930 Doors to be temporarily removed throughout construction phase , Set aside for reused and refitted on completion .
Existing Gyproc ceiling to be retained. Allow provision to construct new MF ceiling finished 12mm foil backed Gyproc board with skim finish 300 below with provision for 200mm Rockwool insulation suspended 2.4m above ffl to new rooms
2.22 Construct 2.9m high partition wall finished both sides 12mm mdf on 50 x 70mm studs with applied matching SW skirting to both sides and form new openings to receive 910 x 2050 internal doors .
Allow provision to over face internal face of external walls 15mm Gyproc board on 50 x 38sw frame with Rigid Kingspan insulation. Walls with original Ceramic tiles to be retained and protected
Shop:
Finishes Ref:
Finishes Ref: Ceiling Finishes Ref:
Ref: Door frames / Architraves Ref:
Laminate To Servery Counter Ref:
Library of Objects:
Wall Finishes Ref:
£7,500
£2,000
2.23 Install new 900 x 2050 30s Laminated Fire doors as per door schedule new SW frame with smoke seal and applied 80mm architraves . Allow provision for overhead self-closing devices and lever latch handles and ss kicking plates . Doors and Frames to manufactured off site pre hung £2,000
2.24 Allow Provision to rehang original doors £1,000
2.25 Electrical contractor to disconnect existing fluorescent light fittings, extract fans and 13amp sockets. Allow provision to install new LED Recessed LED Lighting, Twin 13amp sockets wall fixed 1050 above ffl including provision for new Ceiling mounted extract fans with flexi duct together with new maintained emergency lighting and Heat detectors compliant with latest edition of Building and IEE Regulations with provision for Emergency Fusible isolator switches for selected appliances
£10,000 DURATION – 12 WEEKS
Floor Finishes Ref: Ceiling Finishes Ref: Skirtings Ref: Door frames / Architraves Ref: Shelving System Ref: £6,500
Total area : 150sqm Planned Time line : 12 weeks
2.26 Allow Provision to disconnect services and remove existing Handbasins, Urinals and WC to existing toilets. Allow provision to install new 100mm waste to basement ceiling with connections to existing Main drains and SVP. Install new hold and Cold water services together with 50mm wastes with anti syphonic traps to sinks together with new Vitreous China WC and Handbasins with service voids to conceal pipework and inclusion of Grabrails to comply with Part M of building regulations
2.27


2.28 Existing plastered Walls and ceiling to be made good , filled and painted 2no coats Vinyl matt emulsion and existing doors, window frames and architraves rubbed down , painted 2no coats acrylic undercoat and 1no coat full gloss as Per
To Servery Counter Ref:

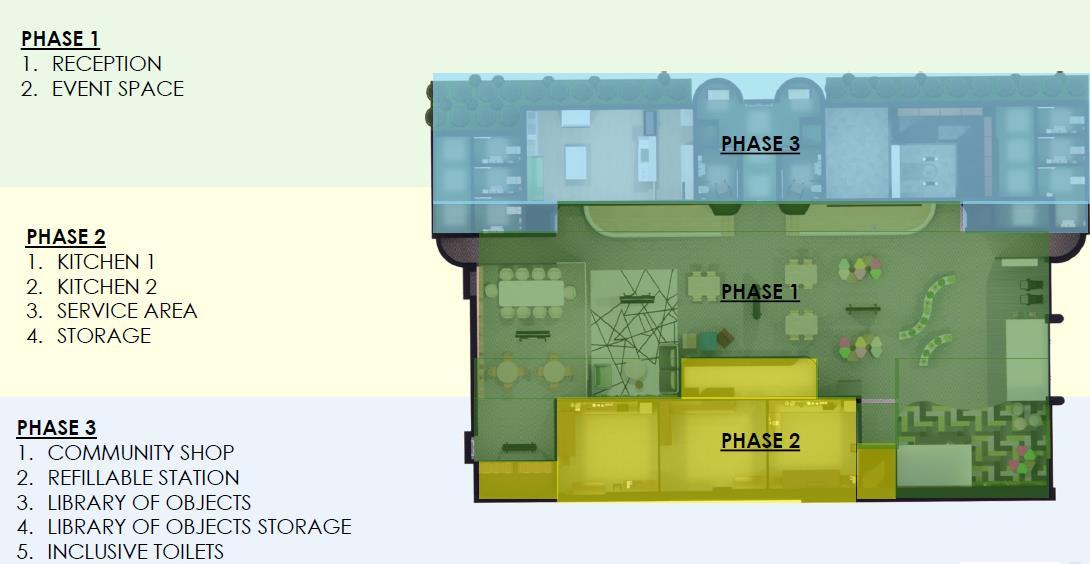


• https://www.vitra.com/en-gb/product/details/acx-soft
• https://www.vitra.com/en-gb/product/details/prismatictable
• https://www.furniture-work.co.uk/deluxe-3-door-lockernest-of-3-with-sloping-top.html
• https://www.amazon.co.uk/Frurark-Garment-RackMultifunctionalSuitable/dp/B0CB3SX7TN/ref=pd_rhf_se_s_pd_sbs_rvi_d_sc cl_2_5/260-6515203-7928037?pd_rd_i=B0CB3SX7TN&th=1
• https://www.projectorpoint.co.uk/epson-eb-fh52
• https://www.projectors.co.uk/projector-screens/sapphiremanual-203x114cm-projector-screen-16-9-92-inchsws200wsf/
• https://nave-shop.com/en-gb/collections/sustainablefurniture-design
• https://www.vitra.com/en-gb/product/details/dancing-wall
• https://www.barkerandstonehouse.co.uk/tables/navarrostar-dining-table-220cm
• https://www.vitra.com/en-gb/product/details/wire-chairdkw
• https://www.vitra.com/en-gb/product/details/stool-tool
• https://www.vitra.com/en-gb/product/details/super-foldtable-indoor
• https://www.vitra.com/en-gb/product/details/nelson-bench
• https://www.vitra.com/en-gb/product/details/tip-ton
• https://www.huiacoustics.com/product/wooden-perforatedacoustic-panel/
• https://radiusofficefurniture.co.uk/products/buzzispark-
acoustic-2-seat-relaxation-pod
• https://radiusofficefurniture.co.uk/products/buzzidonutacoustic-ceiling-suspended-panel
• https://radiusofficefurniture.co.uk/products/buzzipuzzlesoft-seating-modular-acoustic-pouf
• https://radiusofficefurniture.co.uk/products/soft-hexa-mmedium-sound-absorbing-acoustic-wallpanel?pr_prod_strat=e5_desc&pr_rec_id=dc0baa452&pr_re c_pid=8691703316819&pr_ref_pid=8691350995283&pr_se q=uniform
• https://radiusofficefurniture.co.uk/products/buzzideeacoustic-soft-seating-modular-pouf


• METOD base cabinet with shelves/2 doors, black/Nickebo matt anthracite, 80x60 cm – IKEA
• METOD / MAXIMERA black, Voxtorp dark grey, Hi cab w shlvs/4 drawers/dr/2 frnts, 60x60x200 cm – IKEA
• METOD / MAXIMERA base cab f hob/drawer/2 wire bskts, black/Lerhyttan black stained, 60x60 cm - IKEA
• METOD black, Lerhyttan black stained, Base cab 4 frnts/4 drawers, 80x37 cm - IKEA
• BESTÅ cabinet with glass doors, black-brown/Glassvik black/clear glass, 120x42x38 cm - IKEA
• KILSVIKEN Inset sink, 1 bowl, black quartz composite, 72x46 cm, 13.90 kg - IKEA
• ANRÄTTA stainless steel, Forced air oven - IKEA
• Buy Fridgemaster MS83430EB American Fridge Freezer - Black | Fridge freezers | Argos
• SANDSBERG table, black, 110x67 cm - New Lower Price! - IKEA
• 14 Place Settings Freestanding Dishwasher - Black : Amazon.co.uk: Large Appliances
• CIARRA Cooker Hoods 90cm Black Wall-Mounted Chimney Vent Hood 900mm Recirculating&Ducting Kitchen Ventilation Extractor Hood with Carbon Filters : Amazon.co.uk: Large Appliances
• https://lofrarangecookers.co.uk/products/dolcevita-90-cmdouble-electric-oven-dual-fuel-range-cooker-black-matte-brassfinish
• https://www.cateringtaps.com/single-bowl-commercial-sink-fordishwasher 1200x650x900mm-left-hand-drainer-81-p.asp
• https://www.cncest.com/uk/products/commercial-kitchencleaner-stainless-steel-1-sink-warewashing-drain-wasteoutlet?gad_source=1&gclid=EAIaIQobChMI68-i0fWhQMVMqmDBx3JMw1XEAQYFSABEgL1-fD_BwE
• https://www.cncest.com/uk/products/commercial-kitchencleaner-stainless-steel-1-sink-warewashing-drain-wasteoutlet?gad_source=1&gclid=EAIaIQobChMI68-i0fWhQMVMqmDBx3JMw1XEAQYFSABEgL1-fD_BwE
• https://uk.vevor.com/commercial-sinks-c_10620/vevor-17-x12-8commercial-hand-wash-sink-wall-mount-basin-stainless-steel-nsfp_010505085768?adp=gmc&utm_source=google&utm_medium= cpc&utm_id=20501970643&utm_term=&gad_source=1&gclid=EAI aIQobChMI68-i0-
fWhQMVMqmDBx3JMw1XEAQYBSABEgKQnPD_BwE
• https://www.nisbets.co.uk/parry-snackcanopy/cg995?vatToggle=incvat&cm_mmc=PLA- -18122692213-&cm_mmca1=go_18122692213____c_&kpid=go_cmp18122692213_adg-_ad-__dev-c_ext-_prd-CG995_sigEAIaIQobChMI8rSy4e3WhQMVDouDBx0iRwupEAQYASABEgKMnP D_BwE&gad_source=1&gclid=EAIaIQobChMI8rSy4e3WhQMVDou DBx0iRwupEAQYASABEgKMnPD_BwE
• https://www.catering-appliance.com/arctica-hef544-1200-litreupright-double-door-gastronorm-fridge
• https://m-uk.vevor.com/stainless-steel-work-tablec_10625/60x60x88cm-work-table-w-backsplash-workbenchcommercial-kitchen-stainless-steelp_010856887041?adp=gmc&utm_source=google&utm_medium= cpc&utm_id=20501970643&utm_term=&gad_source=1&gbraid=0 AAAAApDrXpnt7CEcPTPxwODHyoYUxWexC&gclid=EAIaIQobCh MIjYnE_4DXhQMVM6qDBx395gkGEAQYCyABEgLVBPD_BwE


• https://www.furniture-work.co.uk/deluxe-3-door-locker-nest-of-3with-sloping-top.html
• https://www.rackingsolutions.co.uk/4-x-2-door-steel-locker.html
• https://screenmoove.com/products/self-service-orderingkiosk?srsltid=AfmBOorxTJQt4I3_z1PQOtNI0SkyxUl88idpUgPE_WmhF 6aRd1iZwPIRD5o
• https://we-touch.co.uk/products/eidos?variant=48192401310024
• https://www.amazon.co.uk/PetHot-Clothes-GarmentFreestanding-Clothing/dp/B0B95LSV3Z/ref=sr_1_10?sr=8-10
• https://www.amazon.co.uk/Frurark-Garment-RackMultifunctional-
Suitable/dp/B0CB3SX7TN/ref=pd_rhf_se_s_pd_sbs_rvi_d_sccl_2_5/ 260-6515203-7928037?pd_rd_i=B0CB3SX7TN
• https://www.projectorpoint.co.uk/epson-eb-fh52
• https://www.projectors.co.uk/projector-screens/sapphiremanual-203x114cm-projector-screen-16-9-92-inch-sws200wsf/
• https://www.advantage-cateringequipment.co.uk/collections/glass-door-displayfreezers/products/sterling-pro-cobus-spf400g-360-ltr-single-glassdoor-upright-display-freezer
• https://adexa.co.uk/Commercial-Display-cooler-1195-litresHinged-doors-Top-mount-AdexaTR101?language=en¤cy=GBP&gad_source=1
• https://www.advantage-cateringequipment.co.uk/collections/glass-lid-freezers/products/sterlingpro-green-spc461gc-461-ltr-glass-sliding-lid-chest-freezer
• https://www.horecatraders.com/en/elcold-chest-freezer-withglass-sliding-cover-luxu.html?id=24848279&quantity=1
• https://shop.boycouk.com/fixed-shelving-systems/5-tier-slattedwall-floor-fixed-shelving-1000/#product-tabs
• https://www.screwfix.com/p/5-tier-galvanised-steel-rivet-shelvingunit-1200mm-x-450mm-x1800mm/644PH?tc=LA9#product_additional_details_container
• https://www.wayfair.co.uk/garden/pdp/symple-stuff-sueannpotting-bench-u002943076.html
• https://www.wallsandfloors.co.uk/linear-tiles-grey-matt-linear-tiles
• https://www.wallsandfloors.co.uk/flat-blackheath-black-matt200x100-tiles


