





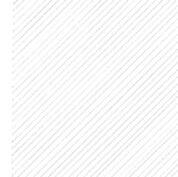







































NEXT LIFE OF ARCHITECTURE LEARNING-SCAPE


Fall 2020, Academics, 5th-year B.Arch Thesis, Individual site: Milstein Hall, Ithaca, NY, USA


1/6 collage of viewpoints
2/6 map of building along time

3/6 speculative installation 1
4/6 speculative installation 2
5/6 speculative installation 3
6/6 a love letter to 2020, milstein hall
Architecture learning space has lifelong impact to whom spend time in it, with generational effects on the built environment outside academia. The undergraduate thesis asks what the next life of architecture learning and its space would be, imagining how architecture studio will change in the entangled future, both physically as learning space and conceptually as a pedagogical site.
Three speculative installations land within Milstein Hall, the proposed site for experimentation, projection and transformation, which correspondingly are “(un)stations at workplace, 2023”, “debris through underside, 2040”, and “playground after basement, 2099”. They together compose a triptych of parallel realities responding to uncertainties in the future of architectural and design learning, shifting toward holistic, resilient, and lifelong learning that next generation may embrace. The choice to propose three speculative installations along time resists the singularity of architectural design.
 location of “Milstein Hall” on Cornell University campus
location of “Milstein Hall” on Cornell University campus
sketch of speculative installation along time


map of building along time
reflect on the construction sequence which de-layers the design intention of Milstern Hall

text collection: How Buildings Learn: What Happens after They’re Built by Steward Brand


















speculative installation 1 [Intention-Interaction, 2023] un-station at workplace
active the post-pandemic studio space via providing missing sizes for intentional interactions






a range of collaboration between face-to-face and digital interaction
vary studio desks configuration by operable modules to give options for diverse needs
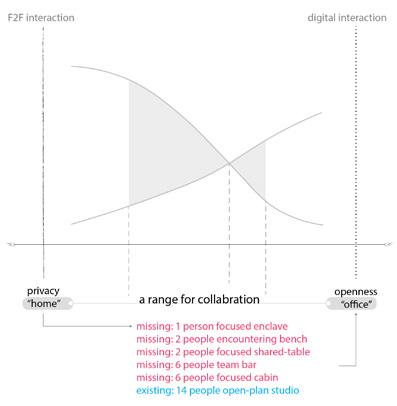
existing “Norm” of architectural design thinking actual life happens after architects’ care the next generation




speculative installation 2 [Design-Disposal, 2040] debris through underside


explore how an architecture studio building sort and cycle its own waste of used materials from physical models

play walls into hills play domes into igloos and they






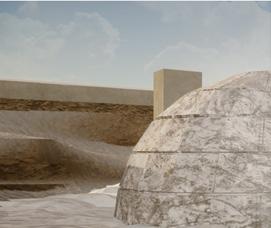



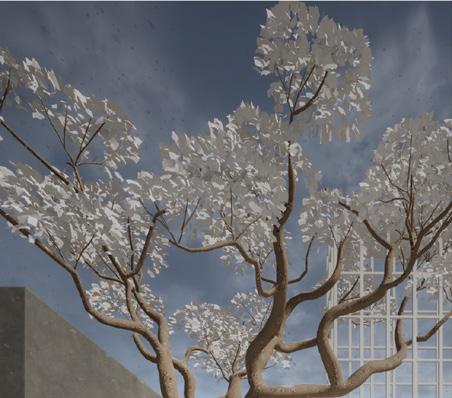


speculative installation 3 [Patience-Play, 2099] playground after basement






respond to future ecological environment that learners encounter, where they mismatch familiarity by playing with leftovers in the built








Shall we land then, here and there, When the point rotates upon the sun and itself Like a debris drifting in the outer-space; Shall we land, through unoccupied thin air, Or definite haze,
Of endless miles along the equator’s shifting sands And millions of bergs' of melting ice: Air traffic that knits an intricate net Of intractable inter-net
To drop us on a familiar shore.
That’s not a question, “Hello, World.” Shall we land and trace our- yes- yesterdays.
On the plate the pupils say congrats with no goodbyes, Drawing heads and toes
The red sprinklers that blink at concrete floors, The green exit signs that sweep metal walls, Filling their hands into all corners of the glass box, Finding their ways through every crack of human scents, We shall land on its vacant roof covered by wild rice, Descend into the sealed magic, shut the red and the green, And re-wiring them until they cuddle in the five AM dawn, Sending the last package of pupils away and stop snoring.
Yet there will be space
For sprinklers protecting floors, Procrastinating its existence, waiting for egress; There will be space, there will be space
To pacify the unconscious minds that are conscious enough to be pacified; There will be space to colonize and civilize, And space for all the trees and caves that are supposed to be enlightened; That shelter whom, and reject the other whoever; Space for you and space for me, And space indeed for the tiniest hesitations, And for the leaking joys and en-joys, After the showering of cash and iron.
On the plate the pupils say congratulations without hellos, Drawing hatches and lines
And for sure there will be a space To demonstrate, “I do.” and “I, do.” Space to back off from the sidewalk and With a dying pencil in my left hand –They want to know, who you left behind. My lost tag, my backpack full of One Thousand My ticket that’s stolen by myself, but passport They want to know, who were you before I don’t know I AM honest
In many places there are space For hesitations and joys which no voids
For I don’t know these somewhat, do Do not know the outside, inside, or boundaries I have walked on edges with broken ankles; I walk intersections of human intentions, Within shear bedrocks piling into the Then how should I proceed?
And I do not know the lines, they are The lines that convince masters in a courteous And when I am courteous, behave like With my time scheduled and questions Wait, how should I reset Away from overnight motion sickness Sure, how should I proceed?
And I do not know the covers, they must The covers that cap sleepless nights, black On the proof, it says nighty something Is it a cacophony from a piledriver That drives me nuts?
Covers that hide my corpse and describe Should I proceed? Or how should I be reset?
May I confess, I have missed rich homeless And smelled the basement that’s sprayed Of the empty town in drizzling speechless
I would have been a piece of barcode Encoding through the mass of long and
and leave the quad, behind.
Thousand and One Nights passport that’s taken by some friends –before you come home?
In the morning, the rush hour, commutes so swiftly! Speeded by hurried hands, Awake…energized… or it clashes, Mismatched on the web, poking up and down. Perhaps I will, upon zero and one and zero, Have the intelligence to take care of pains from this box? But though I have led and dismissed, led and controlled, Though I have landed with no one left behind, I am no giant- and I produce no present; I have offered my last night to the most endeavor, And I have exhausted useless data, and useful facts, And in the end, I am done.
And may I be trustworthy, at the end of yesterday, Before nine, after six, in between buzzing calls, Above the crowds, above motionless them, May I be a reliable source, To press a girl into a city, To seduce a boy out of a town, To label the earth on sale, It says, “Second-hand planet, 100% recycled.” Look at me and listen, listen to my honestyLater on, we will all be re-membered in the club Of milky way: “These are what we’ve been through, together; We’ve been through, together.”
voids will jeopardize
not know: boundaries per cube, ankles; intentions, waterfall. unknowncourteous manner, like a masterplan, questions replied, after shuttles?
must be unknownblack with golden letters. something dollars.
describe slices of life.
homeless men in the subways sprayed by an August storm speechless nights, baby crying next door?
and short necks.
Yes! I am dust of soul, always pretending to be; Am an ubiquitous filigree, some that will let Landing happens, performs a walk or so, Blow the lava; no clarity, a knotty scope, Identifiable, praised to be photographed, Dutiful, moderate, and articulated; Packed with high fidelity, but somewhat loose; Very often, nearly lose the sense of humorNearly, often, the Numb. I sail on … I sail on … I dial my totem and land it lone.
Will he leave no one behind? Does she like to be friends? I will land with no parachute and discharge my body upon arrival. I pass by children making sandcastles, one after another.
I want them to make one for me.
I pass by them taken away by tides Erasing castles of all kinds, leaving sand intact When the ocean calls for proposal from lands We depart from the sealed box sinking into the water-sheet With corals ascending into thick and purple rain Overtime, time condenses, and we dry.
initial prototype tests
3d-printed filigree walls

user-defined wall types






FILIGREE FIELD HOME
Spring 2020, Academics, 5th-year studio, Individual region: Chongqing, China; *site is self-designed

1/6 emergent technology and materials

2/6 regional mapping
3/6 abstracted site fabric model
4/6 site fabric 1:50
5/6 building cluster 1:20
6/6 construction protocal 1:10
The project integrates emergent technologies with the local context, experimenting 3D printing construction in a rural-urban context in Yongchuan, Chongqing. It propose to “mis-use” filigrees, the by-product during the printing process as a flexible tectonic built element in addition to the percise printed structure.
By vibrating frequencies of spatial dimensions in a “field”, key walls are inserted into the field which is guided by space-filling curves. In parallel, precise 3d printed parts of can give spatial definitions while the filigrees can filter lights and be paired with stones or earths according to its functions.
In between rural and urban, family types can vary from agricultural “hukou” under the tendency of aging to non-agricultural young generations. Unit types, therefore, are tailored to different family needs, with some entrance on the street while some facing the open field, further varied by courtyards or balconies.

regional mapping
chooses the intervention area on a gentle south-facing hillside, adding two-lane car roads to form a circular edge for the community, with one-lane streets following its natural terraced topography.



contour every 10m

6.5m car road


4m street
fabric cluster intervention area







frequency
abstracted site fabric model 20”x20”x20” (50cmx50cmx50cm)
illustrates different densities of the grape crops and the housings carved out of it
primary order
secondary order
space-filling curve

heavy,medium,light walls

spatial figure-ground

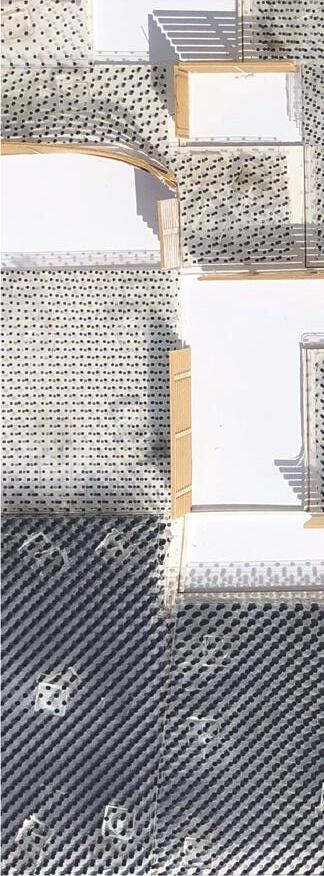










site fabric (1:50)

translates the abstract model into a ground plan that gives a graduate transition between street, houses, courtyards and the open field; it preserves the in-between range from the cleaned, girded urban to the chaotic, rule-less rural.































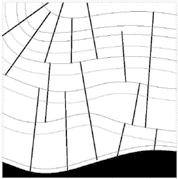











































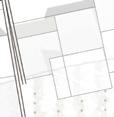









































building clusters (1:20)

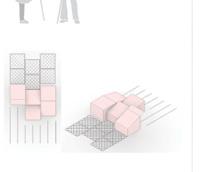

give unit types tailored to different family needs, some are entered on a street while some facing the open field, further varied by courtyards or balconies.

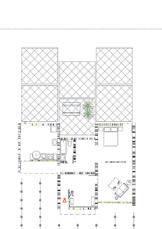









type: heavy large lines stone/earth fills retaining foundation level exterior waterproof
no openings
type: medium heavy medium lines partial stone/earth fills ground level exterior waterproof allow openings
type: medium medium lines upper level interior partition permanent allow openings
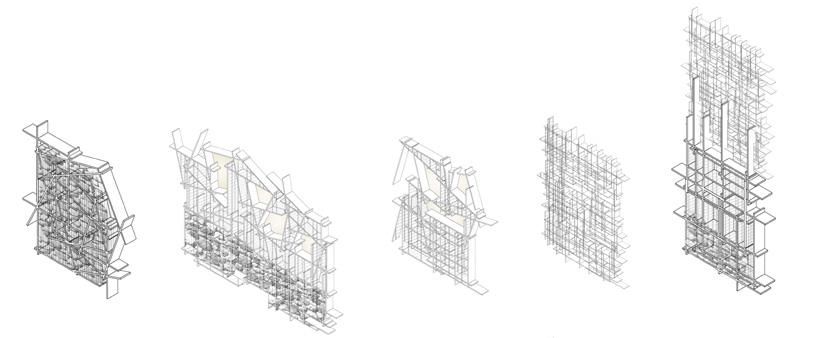
type: screen small lines upper level interior screens flexible is opening itself

type: heavy to screen combine heavy and screen double heights key moments in the house

construction protocal (1:10)
uses bamboo filament, a highly biodegradable printable material, the off-site designed 3d printed walls are inserted into the site. Villagers can choose to add on-site materials into these frameworks. The architects intervention must leave space for users to customize for their unpredictable ways of living along time.



EL PABELLÓN LA MESITA
Spring 2017, Extracurricular, Built, Team
Site: Oaxaca, Mexico
Team: Paul Neseth, Mark Nichlos, Paavo Neseth, Brett Biwer, Yu Uchikura, Steven Chuan, Lisa Girard, Lara Makhkouf, Kangxin Wu
Two short concrete walls plus three pairs of thin columns creating a small shelter, La Mesita pavilion captures a view toward the mountain valley and sunrise.
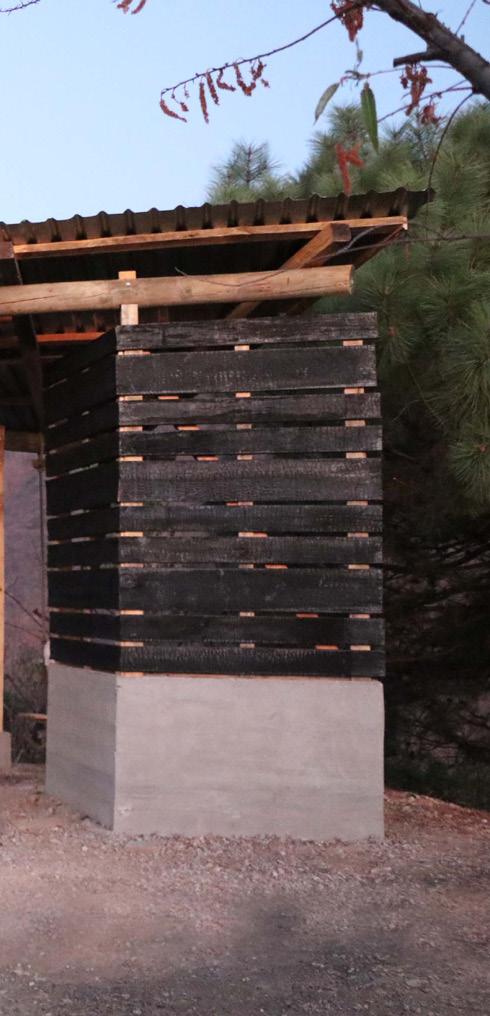
The design-built process encourages us to work with the local builders, and tailor our design specific to site conditions. The logs and roofing aluminum panels are all recycled from nearby deconstruction sites. Our team switches the group leader on a daily basis to coordinate construction tasks. I was responsible for the days for beams and roof constructions.
Being in the space of the construction, architects physically experience “labor”, which is not self-evident from digital screens. It is a decisive choice to meet the unexpected.






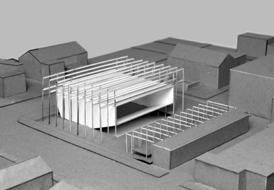


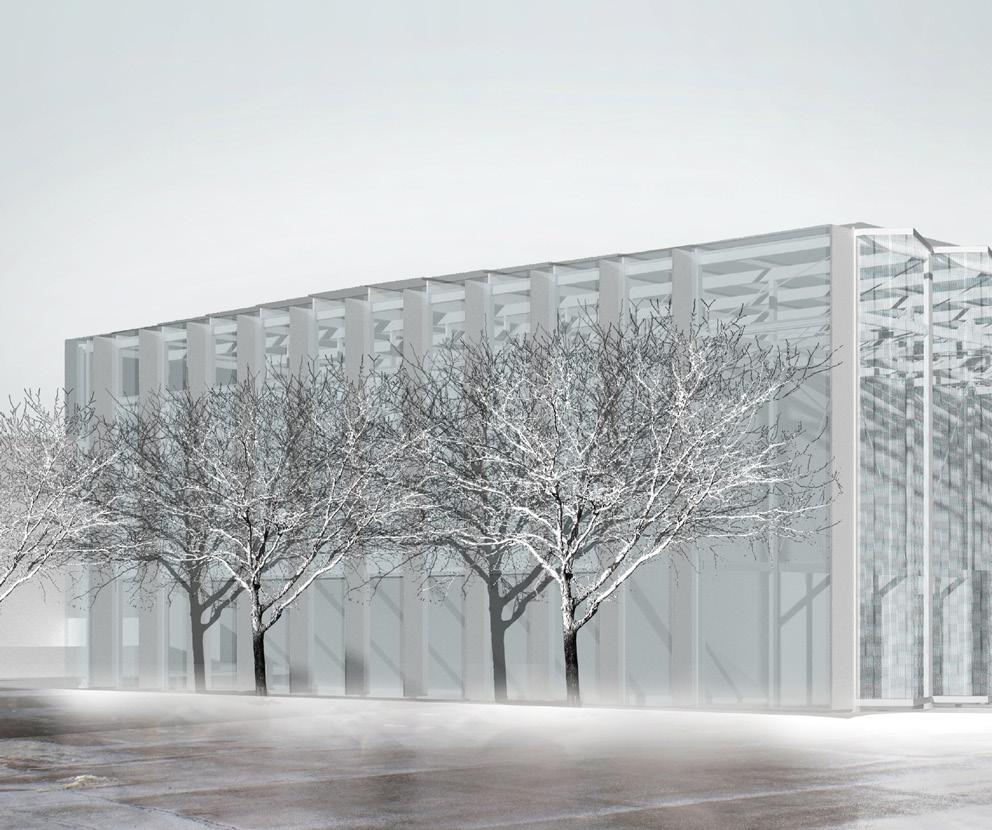
ICE THEATRE
Spring 2018, Academics, 3rd-year studio, Individual site: Ithaca, New York, USA
1/3 site atmosphere
2/3 sectional model
3/3 interior texture & exterior fabric
Performance and its space are interdependent: the building is, at the same time, the performer itself and the container where the performance happens.
Laminating eight bays of thin trusses, the structure creates both an informal outside plaza and the formal indoor performance space. It embraces the icy climate by metal-wire weaved facades which blend into the outside winter atmosphere, while texturing the inside with warm tones by various wooden surfaces.

sectional model 1/4”=1’ (1:50)
layers the theatre box through facade fabric, natual-light filering devices, acoustic panels, dual-side seats and the empty stage.


1 indoor theatre

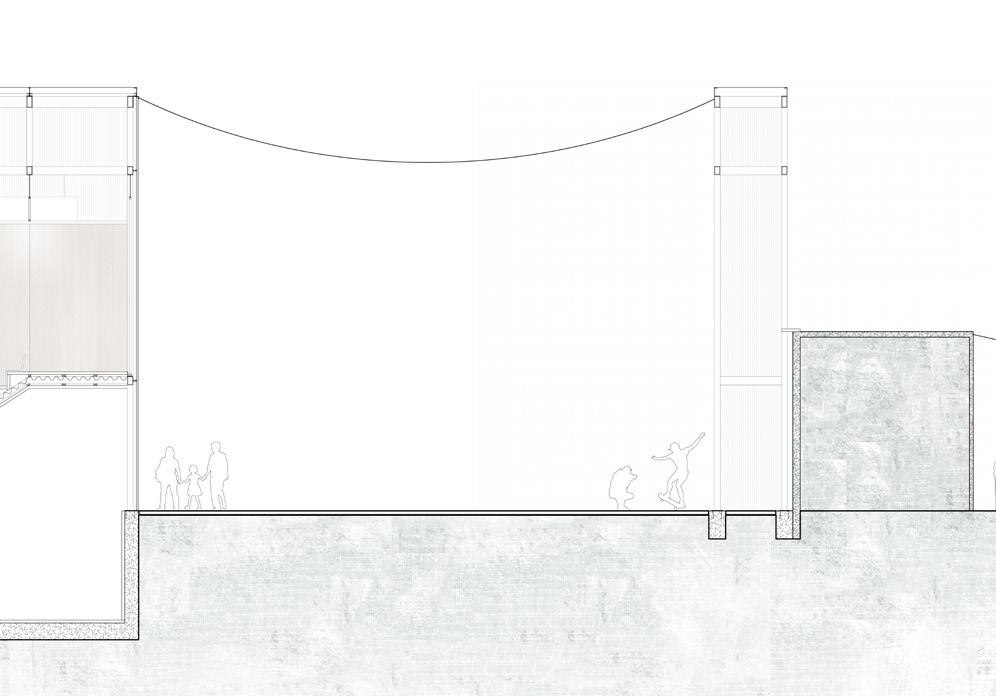
2 outdoor theatre
3 underground performance
1 interior wall texture (model)
2 building plans



3 exterior wall tectonics
4 exterior wall elevation (model)


site sketches




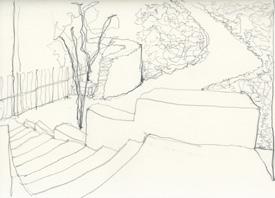



inquiring through artefacts
is a collection of local scenes and artefacts by walking around the neighbourhood again and again, in which I find the site at Marconi, a field covered by wild grass in between dense apartment blocks and River Tiber.
MARCONI PLAYGROUND
Fall 2018, Academics, 3rd-year studio, Individual site: Rome, Italy


1/2 artefact and inquiry
2/2 site transformation & ground building
Rome attracts global travelers; empty space are often turned into spectacles, hotels, and revenue generators. The site at Marconi, a neighbourhood to the south of Trastevere, is covered by wild grass and surrounded by dense apartment blocks. Walking, collecting and inquiring moments and artefacts of its everyday life is a process of mapping the not-so mundane.
The project propose a community playground and a recreation lounge for the existing residences. It celebrates abandoned structures as found-ruins, and organizes the site with one new structure that’s embedded in the ground, via gradual transformation upon the existing environments, rather than an imposed master plan.
site transformation
is the process of graduate interventions including terrace steps at the entrance with level change, field playground to replace the wild grass, abandoned structures as-they-are, and one minimal new building.





remove all


repurpose by functions
repurpose by conditions
repurpose by corners
repurpose by edges
repurpose all
ground building

peals off from the ground, with the hard surface above for skateboarding and the underbelly for a pool, acting as a subtle buffer between the traffic and playground, while maintaining visual connections toward the river.






PROFESSIONAL EXPERIENCE











2017-2022, Professional
*all pieces shown here are parts I was responsible for
1:1 mock up model of a ceiling design (Handel Architects, New York, 2019) daily work-in-progress updates for client meetings leading to 100% concept in CAD and Revit (Neri&Hu Design&Research Office, Shanghai, 2022)

1:50 enlarged plans, sections, elevations on A1 in design development set in CAD (Neri&Hu Design&Research Office, Shanghai, 2022)













































































