Portfolio
SHI ZENG
Selected Works 2015-2023
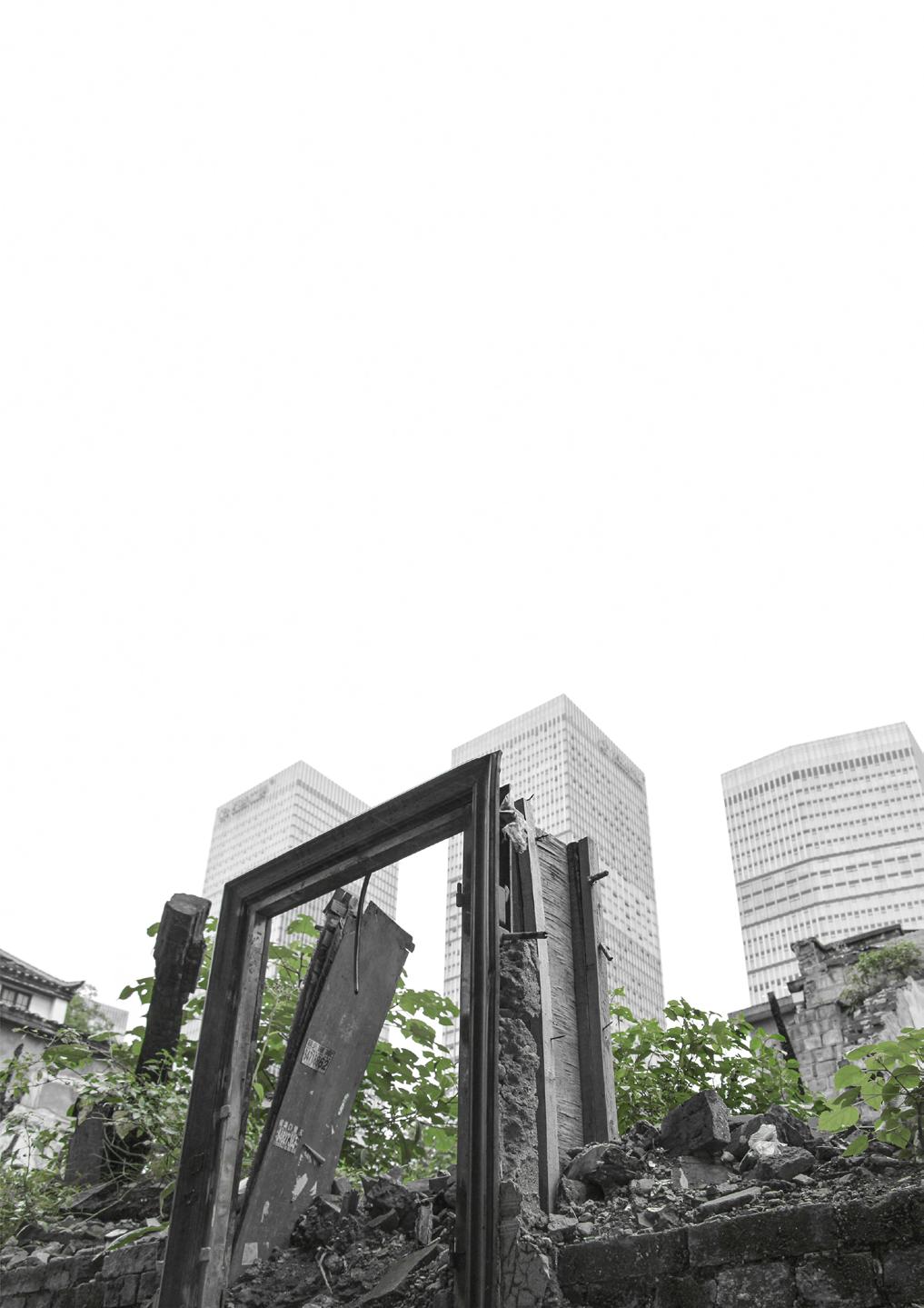
THE NEW CITY Architecture and Urban Renewal
SHI ZENG
曾實, Colin
Education
Email: Shizeng007@163.com
Tel: +8613778877128
Delft University of Technology (TUDelft)
Master of Architecture
Hefei University of Technology (HFUT)
Delft, The Netherlands
Hefei, China
Bachelor of Architecture

09.2021-11.2023
09.2015-06.2020
Hello, I’m Shi Zeng, an architectural graduate from Delft University of Technology. With a comprehensive background, my professional journey encompasses one employment experience and two enriching internships, spanning eight years in the field. Throughout my architectural career, I’ve honed my skills in various stages of the design process, including preliminary site investigation, conceptual design, 3D modeling, and detailed construction drawing.
Enscape
Skills Modeling Language Graphics
Professional Experiences
Other works
Rendering Others Animation
Rhino Mandarin Native AutoCAD
Sketchup Cantonese Basic Lumion
Stable Diffusion Office Suite Premiere
D5 After Effects
Grasshopper English Fluent Adobe Suite
The Architectural Design and Research Institute, Harbin Institute of Technology
| Chongqin, China
Intern Architect
Sichuan University( Meishan Campus), Meishan
Qingdao Sports Center Indoor Ice and Snow Sports Hall, Qingdao
Chongqing Liangjiang New District Civic Center, Chongqing
China Southwest Architectural Design And Research Institute | Chengdu, China
Architectural Designer
Tianfu International Animation City, Chengdu
Chengdu No. 7 School (East Campus), Chengdu
Sanhe Compound, Chengdu
Proton Therapy Center, Sichuan Cancer Hospital, Chengdu
Linkong Economic Zone Toll Station, Ziyang
Linkong new district No. 1 Primary School, Ziyang
Linkonng new district kingdergarten, Ziyang
The Architectural Design and Research Institute, Harbin Institute of Technology
Intern Architect
2022 Winter Olympics Ice and Snow Town Project, Zhangjiakou
St. Petersburg State University Project , Harbin
Shuangyashan Urban Planning Exhibition Hall Project, Shuangyashan Planning and Schematic Design of Shenzhen Bay, Shenzhen
Elevation Workshop (WEI Architects)
Beijing, China
Intern Architect
Online Course “Suffused Space - Emotive Design”
Master Graduation Thesis
https://repository.tudelft.nl/islandora/object/uuid%3A1be5e8b9-7dff-4134-8a0a-fa28b4e58fab?collection=education
Digital Construction https://youtu.be/xPu7WTZqWA8
https://youtu.be/cqBovK_yzzQ
https://youtu.be/fql7qHxKsBM
Driven by a passion for learning, I’ve actively explored parametric design, participating in interdisciplinary workshops to expand my knowledge and perspective. I look forward to integrating these insights into my future architectural endeavors. Beyond my technical skills, I embody a pragmatic and grounded approach, evident in my problem-solving strategies.
In addition to my professional pursuits, I’ve immersed myself in social activities and community research. This involvement has provided valuable insights into bridging the gap between innovative techniques, design concepts, and the practical needs of the real world.
Residential Building Construction Drawing_ Elevation& Section
Residential Building Construction Drawing_ Detail of Staircase and Elevator
Professional Work Academic Work
Conceptual Design and Detailed Drawings Architecture and Urban Renewal
1 Ⅰ
Shuangyashan Urban Planning Hall
Exhibition Building | Architectural Design
2 Ⅱ
Tianfu International Animation City
TRIPLE "E"
renaissance from tackling the imported plastic waste
CITY EYE
sunlight permeates the dialogue between the old and the new
Fujian Provincial Museum of Art
3 Ⅲ
4
5
Commercial Building | Architectural Design Exhibition Building | Facade Design
Linkong New District Kindergarten
Education Building | Facade Design
Chengdu No. 7 Middle School (East Campus)
Education Building | Architectural Design
BELOW AND ABOVE THE GREEN CARPET
the flow of merchandise | the flow of people
SOCIAL-DRIVEN REDEVELOPMENT
Inclusive community for marginalized people
SHADOW OF TREES
learn the architecture by hands-on experience
BREAK THE ESTRANGEMENT
Residential investigation of urban periphery
COMPLEMENTARY WORKS
Academic & Art
Folding Roof
1 2
Shuangyashan Urban Planning Hall
Exhibition Building
Shuangyangshan, Hielongjiang Conceptual Architecture Design Aug. 2018







Tianfu International Animation City
Commercial Building Chengdu, Sichuan Planning and Architectur al Design Apr. 2021



Atrium Space
Floor Slabs
Subdivisions
Glass Facade
Entrance Space



Fujian Provincial Museum of Art
Exhibition Building
Fuzhou, Fujian Facade Design Feb. 2021












Linkong New District Kindergarten
Education Building
Ziyang, Sichuan Facade Design Dec. 2020











Chengdu No. 7 Middle School (East Campus)
Education Building
Chengdu, Sichuan Planning and Architectural Design Mar. 2021



Professional Work Academic Work
Conceptual Design and Detailed Drawings
1 Ⅰ
Shuangyashan Urban Planning Hall
Exhibition Building | Architectural Design
2 Ⅱ
Tianfu International Animation City
Architecture and Urban Renewal
TRIPLE "E"
renaissance from tackling the imported plastic waste
CITY EYE
sunlight permeates the dialogue between the old and the new
Fujian Provincial Museum of Art
3 Ⅲ
4
5
Commercial Building | Architectural Design Exhibition Building | Facade Design
Linkong New District Kindergarten
Education Building | Facade Design
Chengdu No. 7 Middle School (Eastern Campus)
Education Building | Architectural Design
BELOW AND ABOVE THE GREEN CARPET
the flow of merchandise | the flow of people
SOCIAL-DRIVEN REDEVELOPMENT
Inclusive community for marginalized people
SHADOW OF TREES
learn the architecture by hands-on experience
BREAK THE ESTRANGEMENT
Residential investigation of urban periphery
COMPLEMENTARY WORKS
Academic & Art

TRIPLE "E"
renaissance from tackling the imported plastic waste
Industrial Construction Design
Jemjarom, Malaysia
Individual Work
Feb. 2018
In many Asian countries, the imported plastic waste is increasingly causing some severe problems. We have found that in many Malaysia coastal cities, there are a lot of villages and towns industry which based on sorting plastic garbage in order for living. However, the backward manual labor and the lack of environmental awareness has caused great damage to the local living environment. In these villages, the villagers are much more likely to suffer from cancer, due to the polluted groundwater and soil. Stench of waste spread around, poisonous substances escaped into the environment, the children - our bright future were exposed in such surroundings since they were born, all of this is caused by the vicious circle of environment,employment and economy. Thus, reversing it into the virtuous cycle-triple “E” and rebuilding the relationship between people and plastic waste are the main purposes of this project
Because some types of plastic waste have been added to the United Nations Basel Convention, the options of exporting and importing plastic waste is becoming increasingly difficult. This requires policymakers, business and other actors to build a more robust and circular economy for plastic in Malaysia.
How can we provide housing and other kinds of renewal without relocating the people for whom such improvements are intended?

The rapid growth of the use and disposal of plastic materials has proved to be a challenge for solid waste management systems with impacts on our environment and ocean. While recycling and the circular economy have been touted as potential solutions, upward of half of the plastic waste intended for recycling has been exported to hundreds of countries around the world.

Plastics Come of Age Plastics Waste of Importers Phase-out of Lightweight Plastic Bags
World War II necessitated a great expansion of the plastics industry in the United States, as industrial might proved as important to victory as military success.
Relatively high domestic management costs in exporting countries versus the cheaper processing fees in EAP (East Asia and Pacific) countries have driven the trends illustrated here.
Governments all over the world have taken action to ban the sale of lightweight bags, charge customers for lightweight bags, or generate taxes from the stores that sell them.
Circular Economy: the plastic waste trade
China's Waste Import Ban
China's decision uprooted the global order in waste management, resulting in the world's refuse being diverted to Southeast Asia-and Malaysia was turned into a new favored dumping ground.
Environment Context: global plastic waste contaminate the environment Plastic trash THE PLASTIC TOWER
Unemployment Issue: the poor recycle the imported plastic waste by hand
Some developed countries have started to transport the waste to other Southeast Asian countries such as Thailand and Malaysia which do not have the capacity to respond to the entry of new waste and are already considering whether to impose policies to control the impact of foreign waste on the country. The existing marine pollution of Asia is dire enough, and there is no doubt that transporting waste to countries with no processing capacity will exacerbate this problem.

Plastic is here today and it is here to stay. What is needed is a “New Plastics Economy” which must be a circular economy which eliminates waste, maximizes value, and uses plastic efficiently.
2.usual
3.urban
Poisonous
Developing
Rehabilitation center is a place for the retired workers with cancer in recovery period
Environmental Protection Health Care


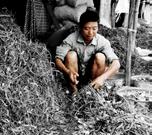
For recyclers to get fast access to the recycling plant with convenience
Recycling Plant Nearby Apartment



Recycled Materials




Rehabilitation Center

Residential Unit

Spatial Diversity
The building is designed as a tower to avoid secondary pollution of the land caused by garbage transportation. The living and working areas are divided to reduce the negative impact on workers' health. Finally, a Shared garden and an aerial platform are placed in the middle and each floor of the building to improve the environment of the tower
Waste Recycling Laboratory
Recycling Machines
 Waste Utilization
Malaysia is located at the boundary between the Eurasian plate and the Indian Ocean plate. Therefore, in order to meet the technical requirements of seismic resistance of the structure, the tower adopts the outer casing tube containing giant columns, giant diagonal bracing, and conversion truss, as well as the reinforced concrete core tube, forming the mixed structure system of dual lateral force resistance of the inner and outer tubes.
Waste Utilization
Malaysia is located at the boundary between the Eurasian plate and the Indian Ocean plate. Therefore, in order to meet the technical requirements of seismic resistance of the structure, the tower adopts the outer casing tube containing giant columns, giant diagonal bracing, and conversion truss, as well as the reinforced concrete core tube, forming the mixed structure system of dual lateral force resistance of the inner and outer tubes.
Censor Separator

Fine Separated Particles
Washing Machine Blender



Functions: solve environment and employment problems from the bottom up

A Green Future
Plastics can be challenging to recycle because of the wide variety of uses, additives, and blends that are used in a multitude of products, as well as the fact that there are material properties that can limit the number of times that products can be recycled. Commingled and single-stream recycling operations have also contributed to more contamination than ever before in the recycling stream, especially for plastic waste, but the emerging markets in China in the 1990s found that the material could be used profitably, especially when ships could efficiently deliver the material, and that it could be used to manufacture more goods for sale or export. For exporting countries, shipping-processed plastic waste to Malaysia and surrounding countries has provided an outlet for managing plastic waste, preventing it from going to landfill or incineration in the source countries.
The global rise in the export of plastic waste to Malaysia has gone handin-hand with the country’s increasing plastic production capacity and local consumption of plastic products. Meanwhile, plastic product manufacturing and reprocessing in Malaysia will be shifting from many small, unregistered facilities with no standard operating procedures, no quality standards and no inspections to investments in large manufacturing plants, which are subject to increasing quality and environmental controls.



CITY EYE
sunlight permeates the dialogue between the old and the new Architecture Space Research Hsinchu, Taiwan
Individual Work May. 2018
This is not just a library, not just a 56-year-old public activity center monument, not just a cultural venue, but the core of the public knowledge of the media spectrum. It needs a new spatial structure to reshape the sanctity of knowledge thoroughly, while the more inclusive way to integrate the needs of the information industry and scene, It will go back to the dissemination context of knowledge and become the library of knowledge pedigree eventually.
Picking up a book from the bookshelf made of stacked birch plywood, sinking it in. The plywood reveals a gentle light that accompanies people like a book bath, immerse them in invisible thoughts. Words recording speeches, and speeches shaping the communication between the inspiration and creativity between inner hearts and mind. Here, it doesn’t just serve the purpose of personal gatherings, the possibilities are indefinite, from concerts, lectures, extension stages, transforming the concept of an original stadium into an experimental showcase of literature.
How can we make the library both visible and useful, giving it an architectural weight that would relate it to major cross-town streets and lead to the development of new kinds of neighborhood and institutional centers?

When you watch the scenery in a library
The sightseer watches you from the balcony
The bright sunlight adorns your window
And you adorn others' dream
Background: The Transformation and Reconstruction of Idle Land
In the heyday, the indoor stadium of the activity center was covered with small shops, which witnessed the commercial development of Hsinchu old Town together. However, with the shift of economic center of gravity and the gradual dispersal of crowds, the original indoor stadium is in disrepair and can only be used as a parking lot. In recent years, due to structural problems, it become the idle land in the old city, which is in urgent need of transformation and reconstruction to give different functions and features.

Shops Retained
Strategy: Geometric Genealogy



Concept: Application of Mathematics Set
I transform these definitions of mathematical set and apply them as pure architecture techniques it not only retain the original geometric form but also creates rich and interesting space experience and lighting effects, thus engaging the transformation from sphere to cube in form, from complexity to unity in space, and from diversity to purity in function.
Disk Plane Sphere Ball
I chose the site of Hsinchu activity center indoor stadium as the site, and then built another Hsinchu citizen library and activity center hoping to retain some historical traces and recreate the old city through the establishment of the new library, echoing Hsinchu's urban characteristics of integrating new and old elements. Elevation



01 | Allegory & Manifesto: Remodeling of Concept
In order to preserve the historical memory of the area and echoes the urban texture of Hsinchu, did not move the existing shop that was still under the bleachers. Instead, I sought to balance the old building with innovative design in the interior renovation.
2F Plan 1:500
1. Public Entrance
2. Community Lobby
3. Performance Hall
4. Exhibition Area
5. Open-Shelf Reading Area
6. 24-Hour Self Service Library
7. Bibliotheca
8. Cafe
9. Elevator Lobby 1 Binocular

Retained Shops
Repaired Stands
Retained Shops
124°
2F Lobby: Public Reading Room
The entrance has three features: visibility, attraction, and accessibility to attract readers, The first floor integrates the functions of showrooms and exhibition rooms for the cultural and creative goods in the traditional industries of Hsinchu, so as to provide visitors with a better understanding of the vitality and diversity of local industries.

02 | Central System: Dual Structure of Media and Space
The addition of the upper part considers the compound function, so that the library has the function of reading and civic activities. At the same time, the Hsinchu Civic Library will become a new landmark of Hsinchu by integrating the activities and future development of Hsinchu old Town.
8F Plan 1:500
1. Special Reading Room for Hsinchu Culture
2. Ancient Books Reading Room
3. Performance Hall
4. Boardroom
5. Communications Room
6. Outdoor Seating
7. Multipurpose Room
8. Newspaper Reading Room
9. Atrium

60°
8F Lobby: Library Meeting Room
The 8th floor is for holding general medium and small lectures or presentations. It mainly considers the configuration relationship between the conference hall and general reading area, so as to control the order of large Numbers of people entering and leaving the conference hall and avoid chaos.




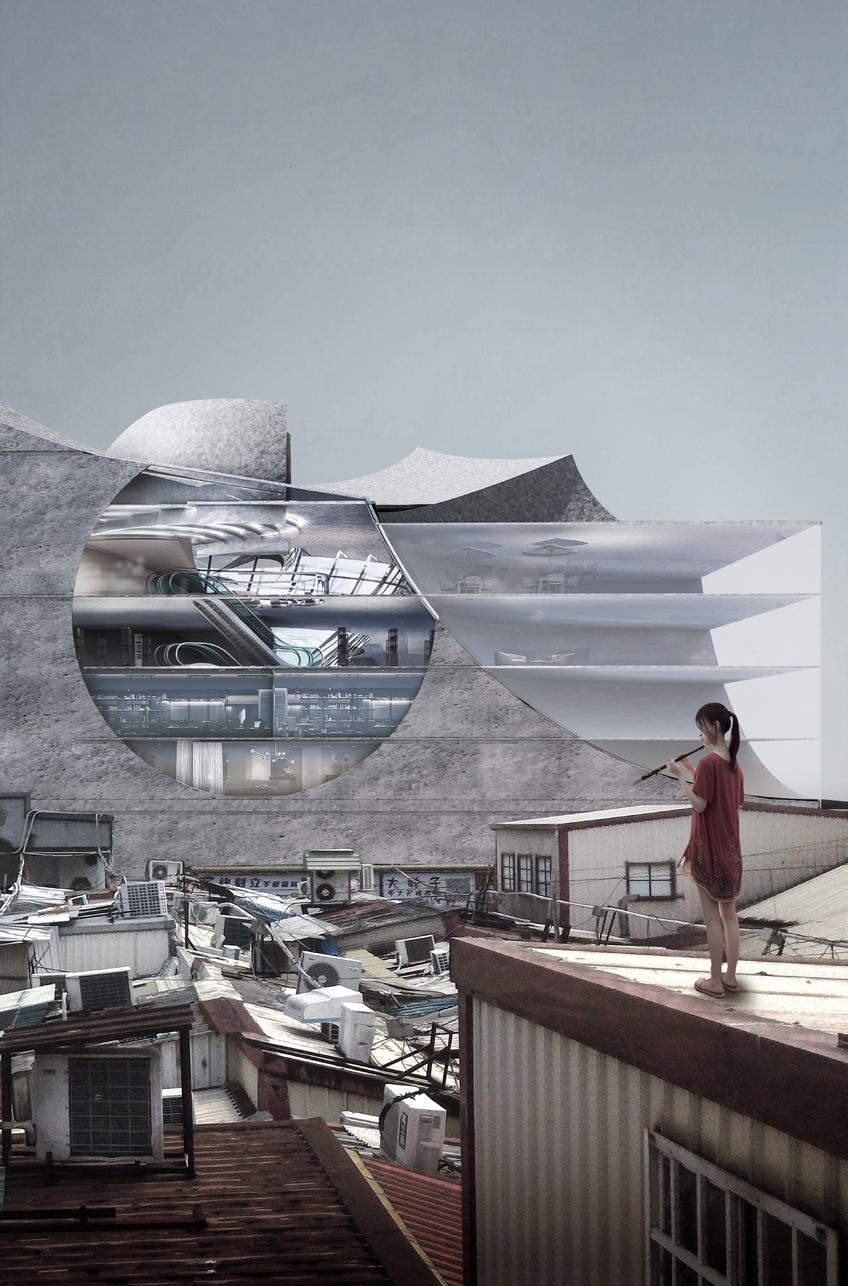 Southwest Perspective
Southeast Perspective
Service center
Show room
Conference room
Digital reading room
General reading room
Newspaper room
Lecture hall
Lounge
Southwest Perspective
Southeast Perspective
Service center
Show room
Conference room
Digital reading room
General reading room
Newspaper room
Lecture hall
Lounge
Retained Shops


The Library strives to achieve energy saving and ecological environmental protection from the facade and the spatial layout of the plan. The sunshine analysis is based on the statistics of annual meteorological data in Hsinchu. The result is the annual average solar radiation of the facade, which can intuitively and accurately reflect the solar radiation of each part of the building. Based on scientific analysis, it provides a strong basis for creating an energy-saving and ecological building design.

Summer Solstice

Ⅲ
BELOW AND ABOVE THE GREEN CARPET
the flow of merchandise | the flow of people
Logistics Complex
Wuhu, China
Individual Work
Jun. 2020
In order to properly and comprehensively solve the current situation and difficulties of modern urban vegetable market, and to change the inherent impression "dirty, disorderly and poor" of farmer's market in people’s mind, and to put forward the renewal theory of feasibility in architectural design. I hope to grasp the design context and development direction of market-type architecture, and I will try to organically combine it with urban norms, revival and development.
First of all, from the planning level, the location relationship and proportion of different functional blocks in the site were determined based on the system layout planning. Then, through repeated evaluation of multiple cases, the functional relationship and road flow were mainly explored, so as to determine the general block shape of each building. Then, from the perspective of architecture, the parametric method is helpful to analysis building space forms on the basis of geometric from fractal, making full use of the diversity of cellular space, creating a richer indoor and outdoor space of the building on the basis of ensuring the integrity of the external architectural form, so as to drive the vitality of the site and surrounding areas.
How can we modify the existing grid plan to improve circulation and encourage the development of parks and new neighborhoods?

System Layout Planning
Logistics Intension Implication Logistics Route Ratio(%) logistics Quantity ratio(%) Scores Range Symbol
Ultra High Logistics Intension
Extra High Logistics Intension
High Logistics Intension
General Logistics Intension
Lower Logistics Intension
Negligible Logistics Intension
In the wholesale logistics market of agricultural products, the movement of agricultural products transport is the main activity in the market, so it is necessary to analyze the logistics process of agricultural products.

Logistics Flow Chart
Summarize the basis and entry point of the layout problem as P(Products),Q (Quantity), R(Routing),S(Service), T(Time), five basic elements, analyze each element one by one to clarify its characteristics and requirements.
Non-logistics factors mainly include workplace, personnel, nature of process, frequency of contact, etc. Relevant requirements should be formulated as evaluation criteria and basis



The site is divided into units of different sizes, and each grid is subdivided continuously. Finally, the space within the Trading greenhouses is endowed with diversified service functions.
Regional Analysis
Site A Wholesale of agricultural products(A), as the main link of China's agricultural products circulation, undertakes the functions of agricultural products distribution, price formation, information release and so on.
Site B: Wuwei County has not a large scale, standardized management, complete functions of the agricultural wholesale market(B)
SLP Principles
Through the analysis of the relationship between logistics and non-logistics of each operation unit, the reasonable layout mode are finally obtained. I summarize and optimize it, so as to apply it to the design of comprehensive agricultural trade parks.
CRmn=x•XRmn+y•YRmn 1:3<x:y<3:1
Site C: From the side of Avenue looking at the site, sporadic housing and wasteland has not been demolished. Residential area(C) is located in the north of the site, the north for the city center, more prosperous. And bus stations, train stations, high-speed exits are also in the north, so local or non-local customers from the north to purchase here.
Site D: At present, our farmers' market is still a relatively primary intensive type of market. The spatial environment of farmers' market is not fully paid attention to, the functional area is single, the complementarity with the urban functional structure is not reflected, and the dynamic place(D) of urban space cannot bear.
Wholesale Market
Residence
Green Buffer
Water Area
Agriculture and Forestry
Urban Green Space
Comprehensive Closeness Diagram Trading
Logistics Analysis XRmn YRmn
y·YRmn x·XRmn
Non-logistics Analysis
CRmn represents the strength level of logistics relationship XRmn represents the degree of affinity between functional area M and functional area N YRmn represents the strength level of the non-logistics relationship x and y respectively represent the weight coefficient

Fractal refers to the
of a "scale-

Urban Scale

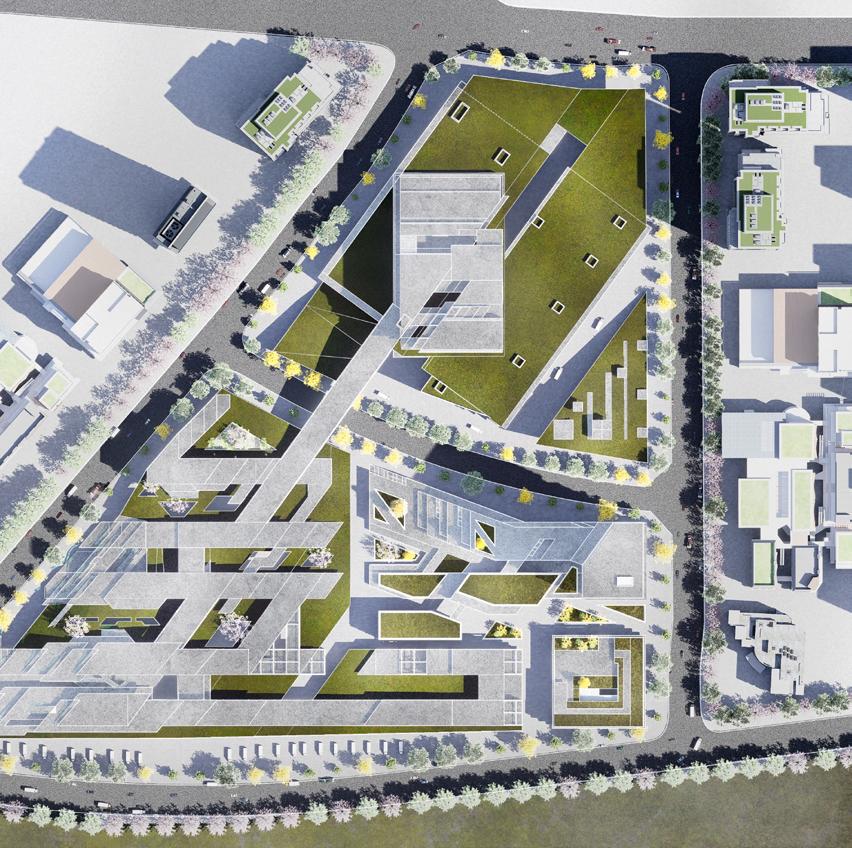
The Logistics area contains four buildings, which are closely linked together by the way of connecting corridors in the air, so as to ensure the integrity of the central trading greenhouses area.
The buildings all adopt the unified way of returning the platform + roof greening,Taking the center line of the road as the central axis, the trading greenhouses area is retreated to both sides, forming the natural green valley in the central part.
Service Area




The supporting service area and the e-commerce area are redesigned according to the irregularity of the site, forming roof garden with different elevations. The shape is like a trapezoid, so these two areas are treated with back beveling in order to echo the relationship between roads
In terms of internal space layout, the rectangular module is still adopted, which is convenient for practical application. Only the corner position is adjusted, which does not affect the relationship between the two sides as the number of floors increases and the joint score.

The entrance on the south side is connected with the urban secondary trunk road, which is convenient for surrounding residents and cars to enter. And the lower part forms a sunken square, which can stimulate the vitality of the whole agricultural trade complex in the southeast corner through citizen activities.

The connection between the buildings is made by combining the outdoor courtyards, Bridges and corridors. These dynamic elements are actively introduced into the building, thus creating a flexible place of communication.

View to Logistics Area
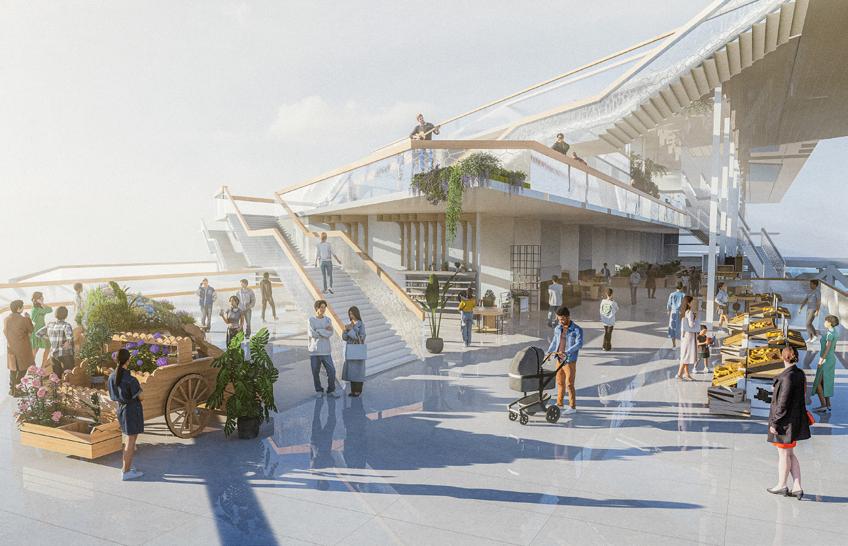
View to Retail Space











Section L-L
Section K-K
Section J-J
Section H-H
Packer Manager Resident Courier Processor
Section G-G
Tourist Teenager
Section F-F
Section E-E
Section D-D
Section C-C
Section B-B
Vender Porter Merchant Driver
Section A-A
Below The Green Carpet




Ⅳ
Social-driven Redevelopment
Inclusive community for marginalized people
Residential design
São Paulo, Brazil
Individual Work
Aug. 2023
São Paulo, like many other urban centers worldwide, grapples with a stark contrast in living conditions and spatial inequity between various income groups. Nowhere is this divide more evident than in the sprawling favela areas, where marginalized individuals face numerous challenges in their daily lives. The existing housing in these areas often lack essential amenities, basic infrastructure, and a sense of community. This spatial inequity and social injustice perpetuate a cycle of poverty and exclusion.
In this context, there is a pressing need to explore innovative architectural design solutions that not only enhance living conditions but also foster inclusive communities within São Paulo’s favela areas. The overarching goal is to bridge the gap between different income groups, create opportunities for marginalized individuals, and address the systemic issues that perpetuate this divide. This research aims to investigate how architecture can be leveraged as a tool for social change, aiming to improve the quality of life for residents in these underserved communities.
To achieve this, the research will delve into various aspects of architectural design, urban planning, and community engagement to identify strategies that can empower marginalized individuals, promote inclusivity, and create environments that are conducive to social and economic advancement. By addressing these challenges through architectural innovation, this research seeks to contribute to a more equitable and just urban landscape in São Paulo, offering valuable insights that can be applied to similar contexts worldwide.
How can architecture design foster an inclusive community, while enhance living conditions, and explore opportunities for marginalized individuals?

Implementation: Social-driven Redevelopment
Nowadays, Brazil has a more than 6 million-unit housing shortfall. 90% of this gap is composed of people making less than $1,000 per month. Millions of Brazilians face the stark reality of inadequate housing, informal settlements and homelessness. This vast disparity in living conditions highlights the persistent social injustices that have plagued the country for generations.





Dwelling Level | Diverse Needs


























SHADOW OF TREES
learn the architecture by hands-on experience
Construction Project
Suqian, China
Group Work
Aug. 2019
As a relatively stable open-ended structure, Shadow of Trees provides a place of variable spatial forms. Without preset functions, it could trigger or respond to events happening inside. It changes in indeterminate ways over time, continually manifesting new properties. Shadow of Trees could be viewed as an installation collectively created by its future users. This kind of installation has a long history in the villages of Siyang. In this small spatial installation, we manage to partially reproduce this interesting process and restore a social property of buildings, that is, public engagement.
It blends into the original state in a humble way. As time goes by, the four seasons change, and life changes between farming and leisure. With these original intentions, the house has become a medium for people and nature to interact. Both men, women and children can enjoy the fun and agility in the pear garden. Therefore, Inside the house, the three detachable assembled house has also become a device with a life cycle and adapted to the conversion of villagers’ lives. The house is lightly integrated into the rural space with a lightweight wooden structure; it brings a new architectural experience through the concept of assembly and modularity.
 How can we clarify the order implied by the terrain itself, and at the same time convert neighborhood blights into acceptable components of the visual scene?
How can we clarify the order implied by the terrain itself, and at the same time convert neighborhood blights into acceptable components of the visual scene?
Relationship With Context
The design originates from the experience of walking in the pear garden. Using grilles to stimulate the view of a forest, which harmony with the environment. The combination of two grille systems creates different spaces to accommodate different function. Thus,the concept of "separation and reunion" is proposed, which is translated into nested and combined relations in space to generate a scheme.

Section & View
Inspiration was drawn from local building traditions, the research on the joints of rabbet has great significance to the lateral stability of timber frame and Seismic Performance of Chinese history timber structure. Thus prefabricated log construction with dovetail corner joints was chosen, which is stack directly on the main glue laminated bearing structure
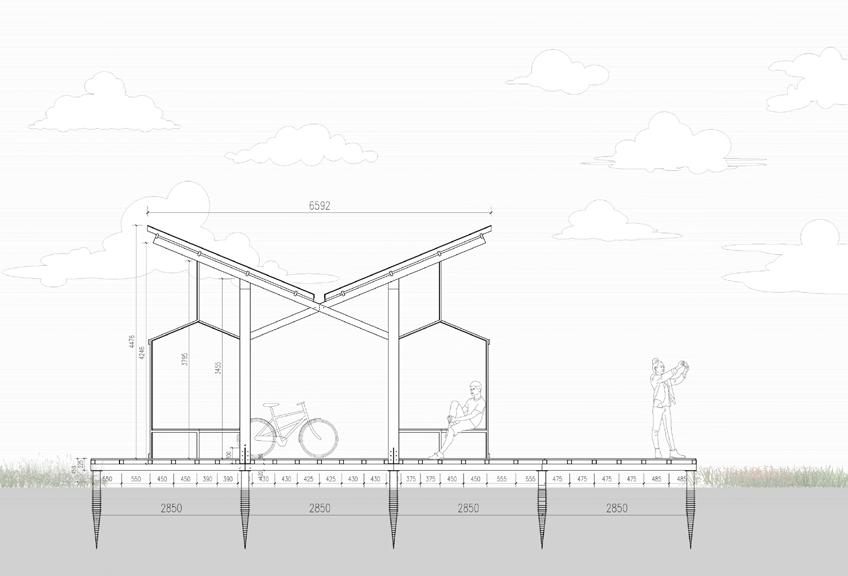

Physical Model 1:5


Foundation Construction
2019.8.1-2019.8.4
After leveling the site, we used the screw-pile as the foundation, and then welded the steel keels to the flange of the screw-pile foundation,


02
Structure Construction
2019.8.5-2019.8.10
The timber frame connected by mortise-tenon joints is an excellent aseismic system with multiple earthquake-isolation levels and spatial integrity.


Wooden Floor
2019.8.8 -2019.8.16
Hardwood flooring are furnished with neutral tones made of natural materials. And during the construction process, we increase the gaps between the boards to avoid them swelling in water in the rainny days



2019.8.11-2019.8.15
Substructure includes purlines, rafters and wooden grid. To improve the efficiency, we used air nail guns to fasten them to the main structure(X beams and wooden floor).


2019.8.14-2019.8.17
the whole building is coated with waterproof coating and carefully up-lighted to create a floating effect to the mass above and give a cozy atmosphere to the area.
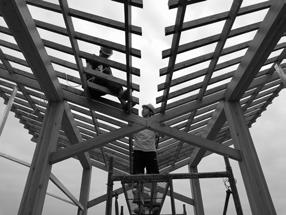


Ⅵ BREAK THE ESTRANGEMENT
Residential Investigation of Urban Periphery
In the process of industrialization and urbanization in the recent ten years, the boundary between the park and the peripheral villages has been continuously clarified. Sometimes on the left side of the road is the “village” with spontaneous and barbaric growth and on the right side is the “city” which has been planned under the guidance of economic agents.
However, Under such circumstances, preferred to eliminate the city boundaries. Inspired by its heritage, culture and urban characteristics of Hefei, created various high quality residential space to enhance the city’s ecological environment and rejuvenated Hefei with vibes and different layers of dynamics. Such design not only improved the quality of the existing buildings, features and facilities, but also created a comfortable pedestrian experience along the roads and a sense of inclusiveness linking the different pocket spaces in the area.
New Form: Extend from Cities
Distance | Geographical Edges
Dwelling Narrowness
Distanced High-tech Zone



Home of Stones
Newly-developed Mountain

New Structure: Rebirth in Fractures
Identity | Psychical Island
Symbiosis Cit-illage
For The Slum Dwellers
Group
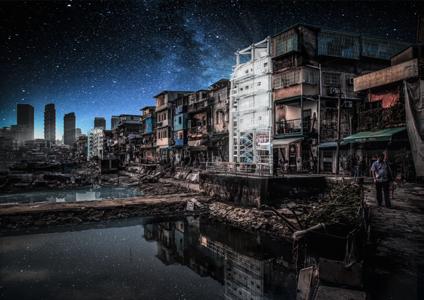




Adaptive Community
New Lifestyle: Dialogue with Traditions
Custom Cultural Boundaries
Suffused Space
Hui-style Residence






Memory Container
For The Relocated Elderly Courtyard Houses
Group


Group
Ⅶ
COMPLEMENTARY WORKS
Part 1: Research & Analysis
In fact, bionic architecture is not unfamiliar to us. In China, there have been architectural and planning activities based on bionics since ancient times. For example, "nesting" is invented by imitating birds, hongcun village in Anhui province is planned by imitating ox horns, and even traditional Feng shui is influenced by bionics.
After billions of years of selection and evolution, living organisms exist in nature in the most reasonable way. So far, there has been no artifact that surpasses the creation of nature. Thus I hope to develop new technologies or theories through the study and imitation of natural life bodies to solve the problems encountered in the development of human life.
With the development and popularization of parameterization technology, architects can apply bionics to architecture in a more accurate and intuitive way. From the form, structure, material and other aspects of architecture, parametric design deepen architecture to a more microscopic scale.
Emerging Systems
Structures
Under the Dome
Rhino Vault
Vault Structure Optimization
Hefei, China Group Work
Feb. 2017
Creative Facade
Data Visualization
Details Analysis
Anti-reflection Coating
Bionic Structures Study
Behavior Analysis
Group work with Jiechong Yu, Junhui Tang, Yuyuan Huang Structure Analysis (30%), Technical Drawings(40%)



With Rhino Vault's horizontal balance algorithm, in order to meet the force balance, the mechanical diagram needs to be deformed. And vertical balance is also required to obtain the final vault form. The force of each vertex in the form diagram is represented by the surface in the force diagram, and the force diagram represents the force of the vertical projection of the vault on the plane, from which the force value of each vertex can be obtained.
Helping hands
Additive manufacturing
Computational Design
Delft, Netherlands
Group Work Aug. 2023

Hefei, China Individual Work Apr. 2018
Optimal Alley Alignment
Nano structure of Greta oto GA & ACO


found that the wings of Greta oto are completely transparent, non-reflective material, and that had aroused my attention. Due to the existence of glass reflection, many glass curtain walls have serious light pollution. After researching the role of random nanostructures for the omnidirectional anti-reflection properties of the glasswing butterfly, chose the Asymmetric tilt model as the best one and try to apply its' secondary structure to the glass film to reduce the light pollution of the glass.
Steering wheel Optimization
NeRF 3D Reconstruction
Hefei, China Individual Work Feb. 2019


ACO: Ant Colony Optimization
GA: Genetic Algorithm



Ⅶ
COMPLEMENTARY WORKS
Part 2: Calligraphy & Paintings
"Architecture" and "aesthetics" in Chinese are both imported words. Since the 1920s, "architectural beauty" began to appear more in the discussion of scholars.
Just as the first generation of architects in the elite class, also hope to connect my identity with the traditional Chinese "craftsman" in order to connect and continue the traditional Chinese culture.
Architecture contains a big variety of knowledge in all kinds of area, it brings influence to other design categories. It is true that some scholars have tried to lead architecture towards science, "scientific" architecture with computable and controllable quantitative research, but we should not only focus on architecture but explore more other things within our spatial insight and get inspired by them from our unique point of view. That is how I continuously keep my passion and motivation to create and transform from different art languages to grow in my own way.




