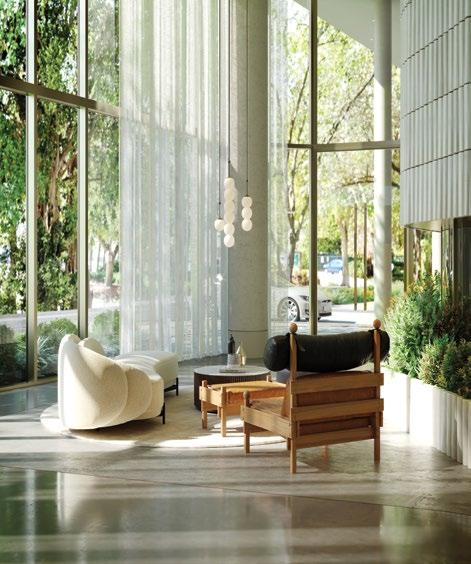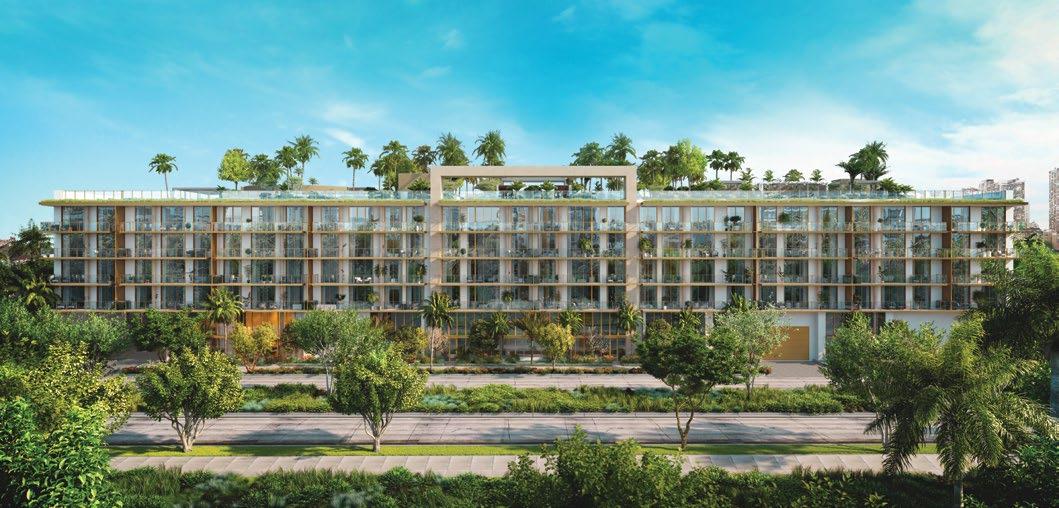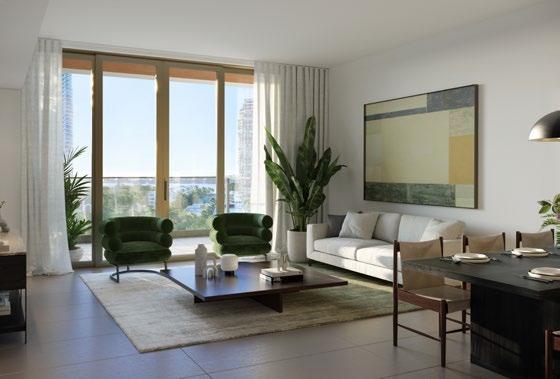
WHERE CITY LIFE MEETS PARADISE,


THE DETAILS

RESIDENTIAL INTERIORS

–Floor-to-ceiling impact glass windows and sliding glass balcony doors

– Large format ceramic tile flooring throughout living area and wood flooring in bedrooms
–Fully tiled balconies featuring glass railings with access from the living room and primary bedroom of every residence
–Custom kitchens designed by ODA New York with wood cabinetry and stone countertops
–Innovative household appliances featuring refrigerator, freezer, built-in convection oven, microwave and cooktop
–Wine coolers in select units
–Luxury primary bathrooms featuring double vanities, stone countertops, porcelain tile on walls and floors as well as rain showers
–Spacious, fully built-out custom closets
–Dedicated laundry featuring full-sized washer and dryer
BUILDING AMENITIES
–Covered porte-cochère
–On-site valet parking
–Double-height, 24-hour attended lobby
–Above ground parking on all levels with direct access to residences
–Electric vehicle charging
–Luxer One automated parcel storage featuring, contactless digital package delivery system with cold storage
–Resident lounge and entertaining space
–Dedicated work from home suites with conference room
World-class state-of-the-art fitness center designed by Homage Fitness
– Custom children’s playroom designed by Silver Hill Arts
–Cycling lounge & workshop and cycle storage
–WELL Building StandardTM designation with thoughtful and intentional spaces that enhance human health and well-being

–Resort-style pool with outdoor spa and pool side cabanas

–Pickleball court
–Summer kitchen with ample seating
–Outdoor fitness area designed by Homage Fitness
–Children’s play area by Silver Hill Arts
–Quarter mile walking track
SHOPPING
1.Brickell
16.Rickenbacker
- Home of the Miami
Arsht
Heat
and Patricia Frost Museum of Science
Art Museum
This is not intended to be an offer to sell, or solicitation to buy, condominium units to residents of any jurisdiction where prohibited by law, and your eligibility for purchase will depend upon your state of residency. This offering is made only by the prospectus for the condominium and no statement should be relied upon if not made in the prospectus. The sketches, renderings, graphic materials, plans, specifications, terms, conditions and statements contained in this brochure are proposed only, and the Developer reserves the right to modify, revise or withdraw any or all of same in its sole discretion and without prior notice. All improvements, designs and construction are subject to first obtaining the appropriate federal, state and local permits and approvals for same. These drawings and depictions are conceptual only and are for the convenience of reference and including artists renderings. They should not be relied upon as representations, express or implied, of the final detail of the residences or the Condominium. The developer expressly reserves the right to make modifications, revisions, and changes it deems desirable in its sole and absolute discretion. All depictions of appliances, counters, soffits, floor coverings and other matters of detail, including, without limitation, items of finish and decoration, are conceptual only and are not necessarily included in each Unit. The photographs contained in this brochure may be stock photography or have been taken off-site and are used to depict the spirit of the lifestyles to be achieved rather than any that may exist or that may be proposed, and are merely intended as illustrations of the activities and concepts depicted therein. Consult your Agreement and the Prospectus for the items included with the Unit. Dimensions and square footage are approximate and may vary with actual construction. The project graphics, renderings and text provided herein are copyrighted works owned by the developer. All rights reserved. Unauthorized reproduction, display or other dissemination of such materials is strictly prohibited and constitutes copyright infringement. No real estate broker is authorized to make any representations or other statements regarding the projects, and no agreements with, deposits paid to or other arrangements made with any real estate broker are or shall be binding on the developer. All prices are subject to change at any time and without notice, and do not include optional features or premiums for upgraded units. From time to time, price changes may have occurred that are not yet reflected on this brochure. Please check with the sales center for the most current pricing.

