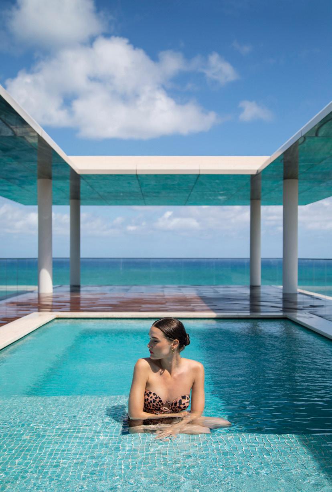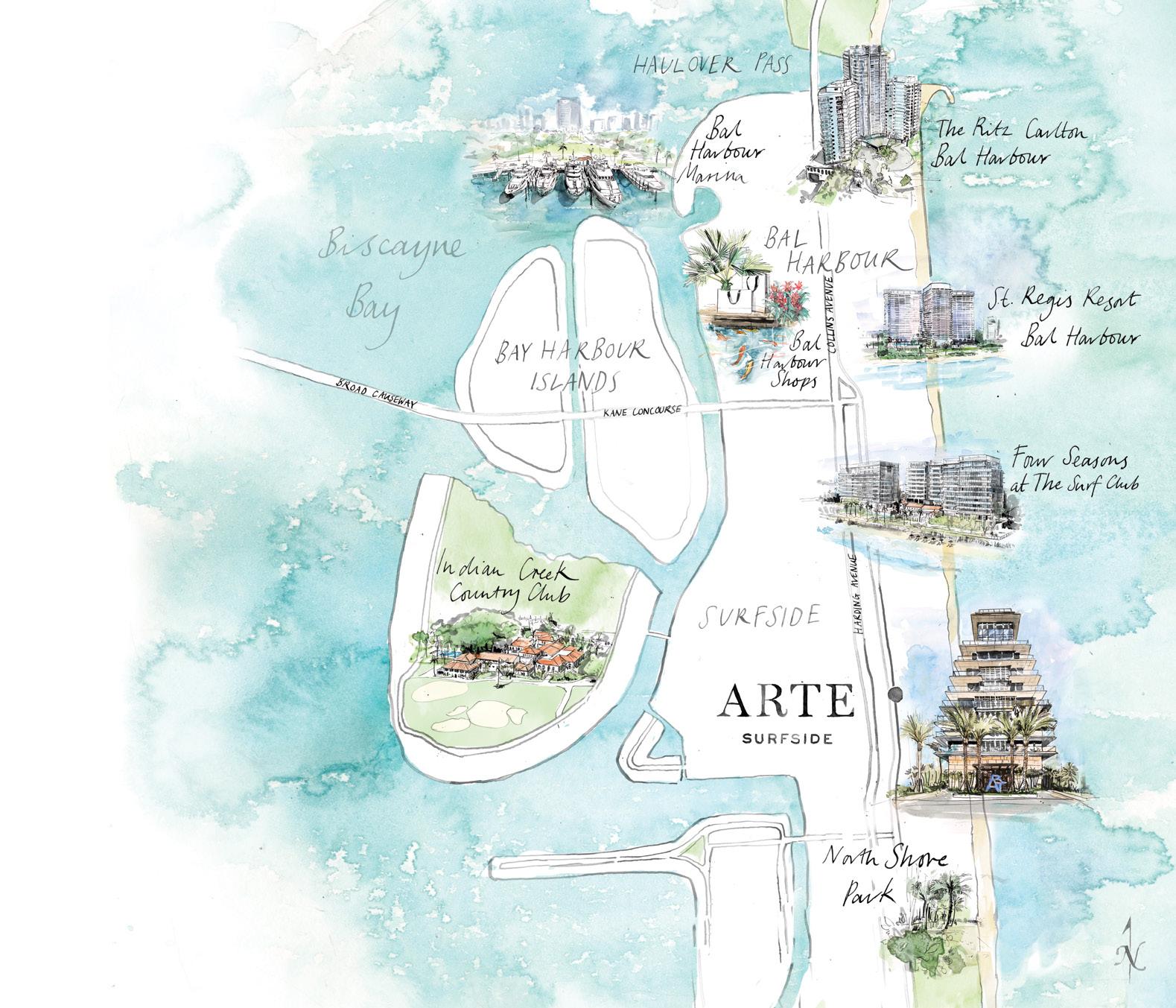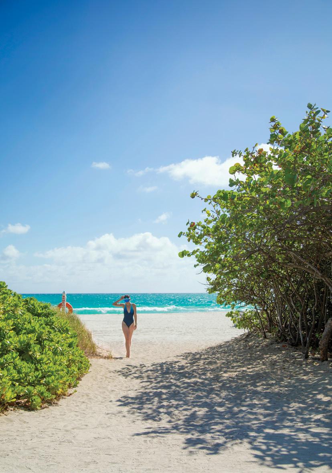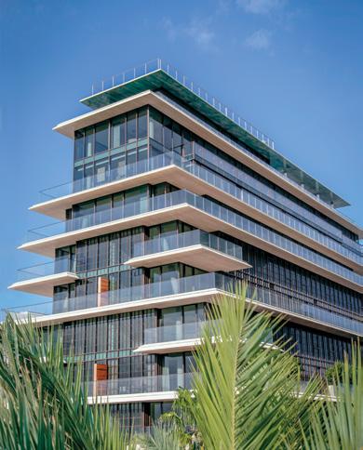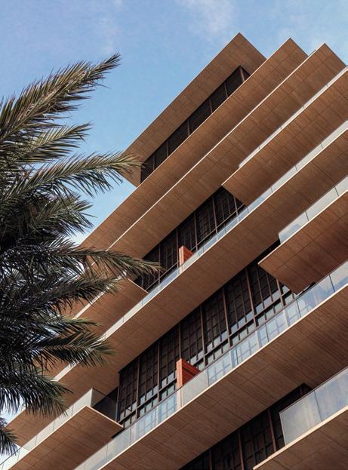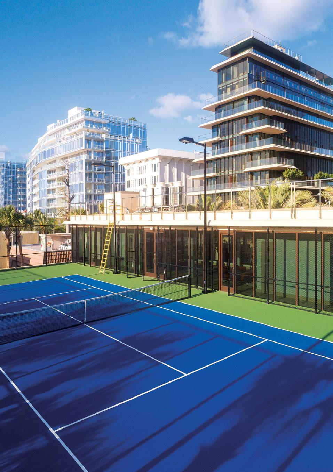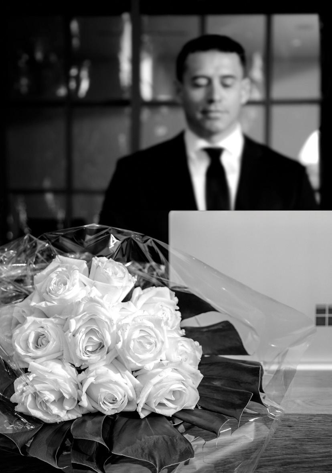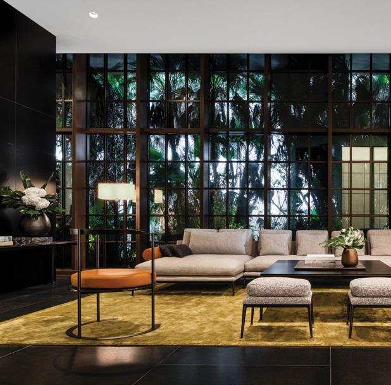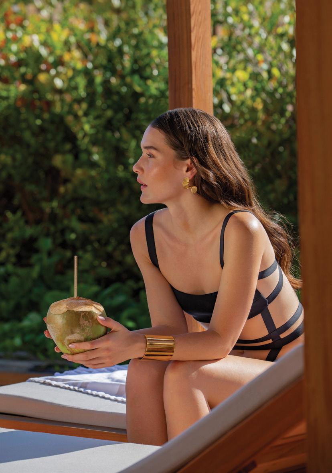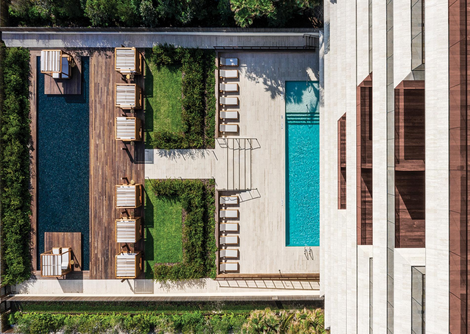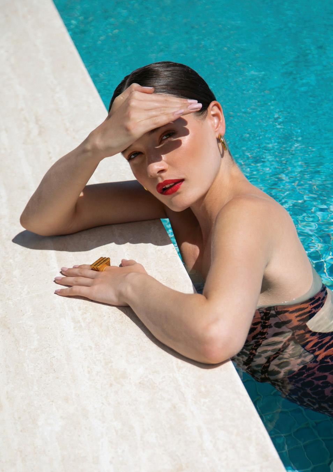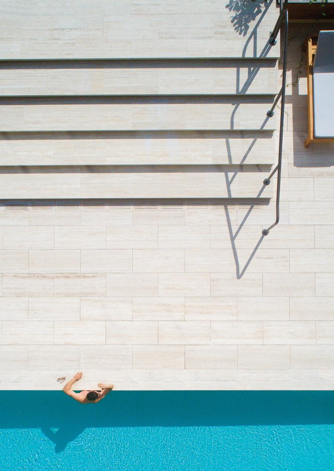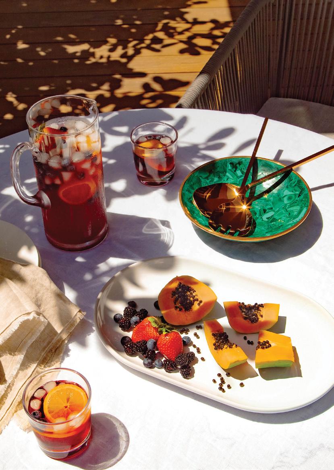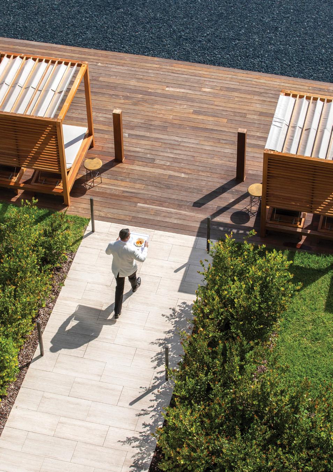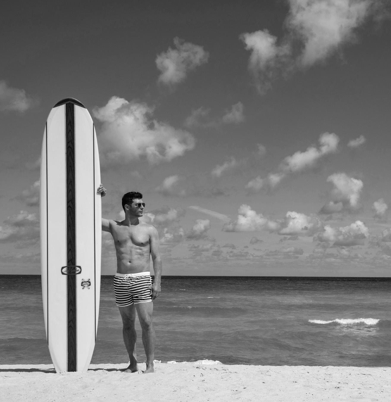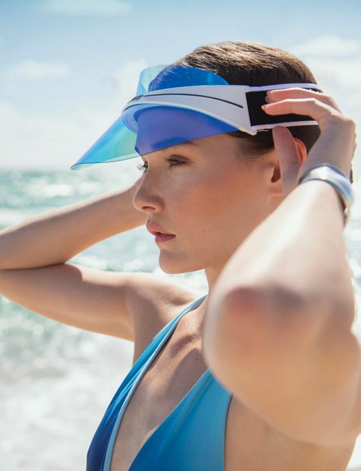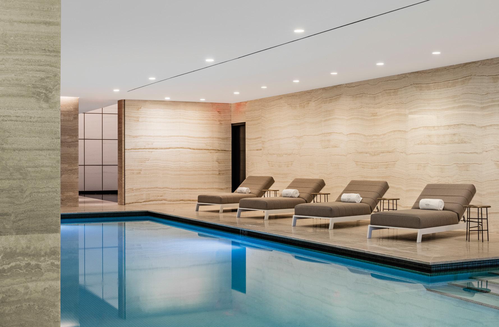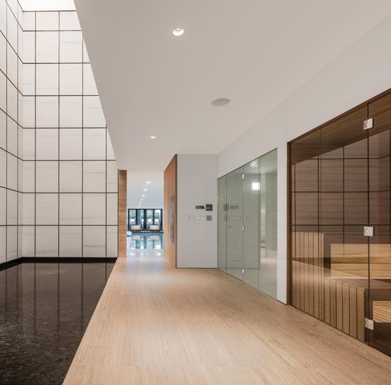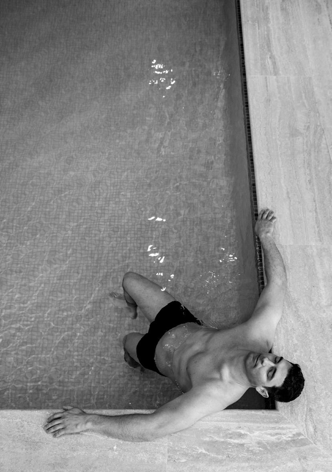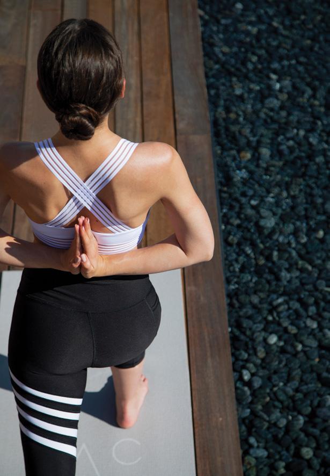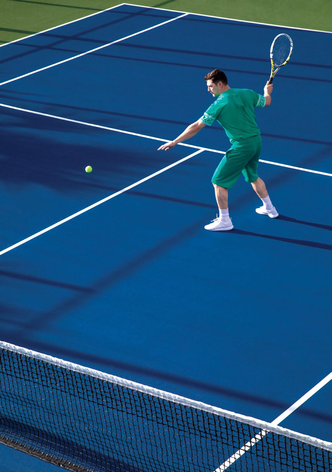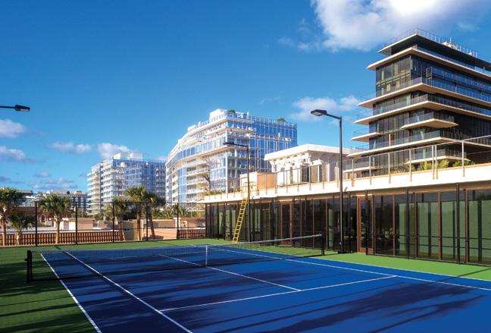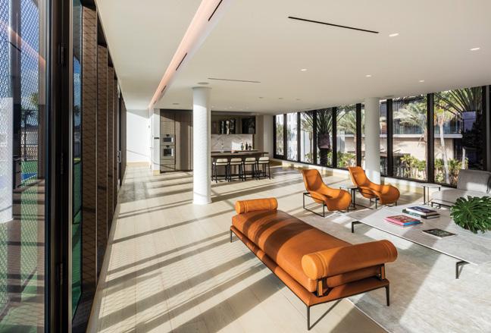The Residences
drawing inspiration from classic European apartments of the 1920s and ’30s, Italian Modernist master Antonio Citterio combines architectural virtuosity with a purist sensibility, weaving a richly layered world of tactile wonder. Each highly individual residence is designed to maintain privacy between entertaining areas and bedrooms. Soaring floor-to-ceiling glass windows allow the flow of abundant natural light and frame the prized views of the Atlantic Ocean and Miami skylines. Expansive, deep terraces with Brazilian ipe decking are wrapped in travertine and offer seamless indoor and outdoor living. Wide plank 11” European white oak flooring accentuates the impressive layouts and offsets the bronze detailing and architectural travertine seen throughout.
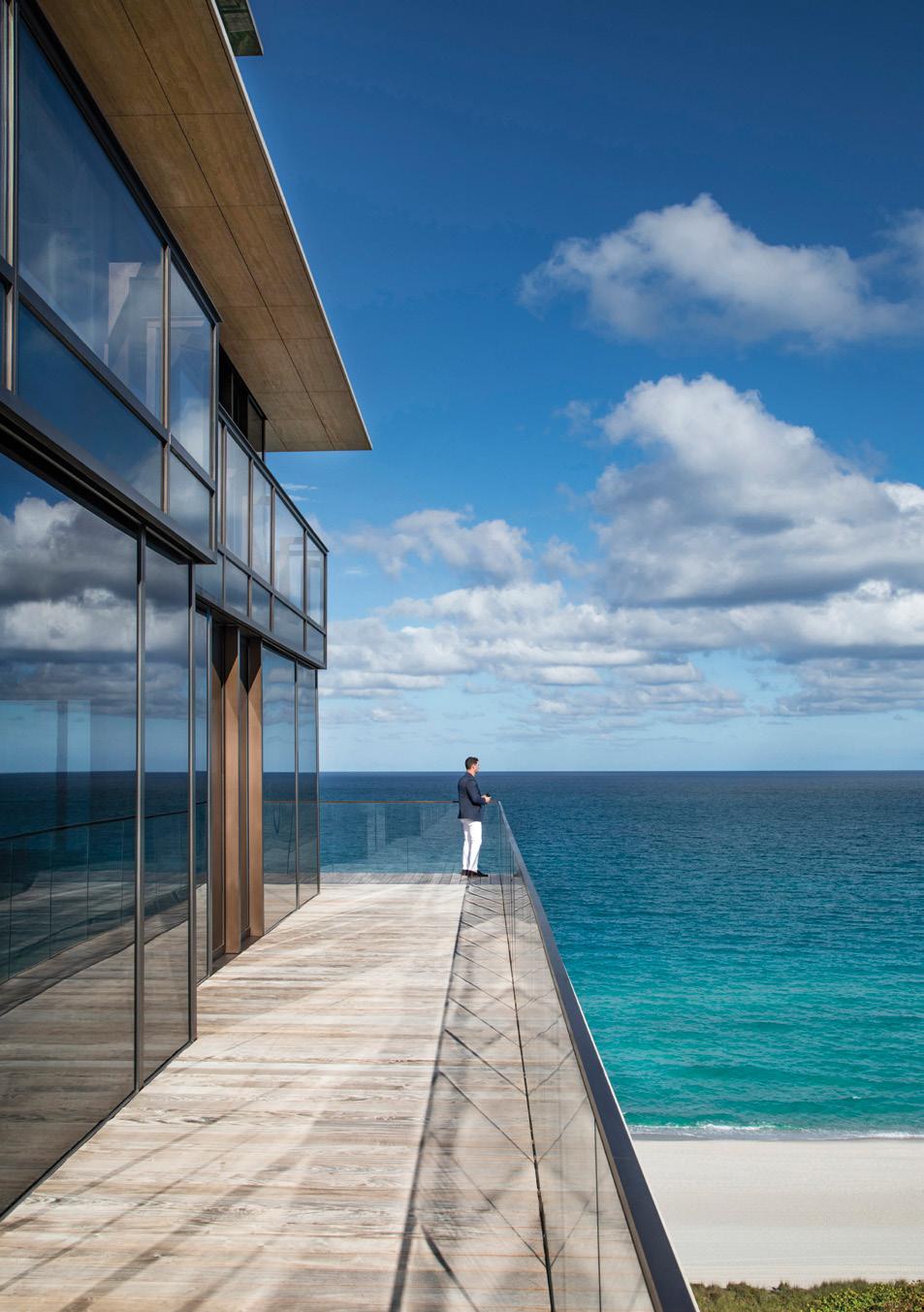
34
ARTE SURFSIDE
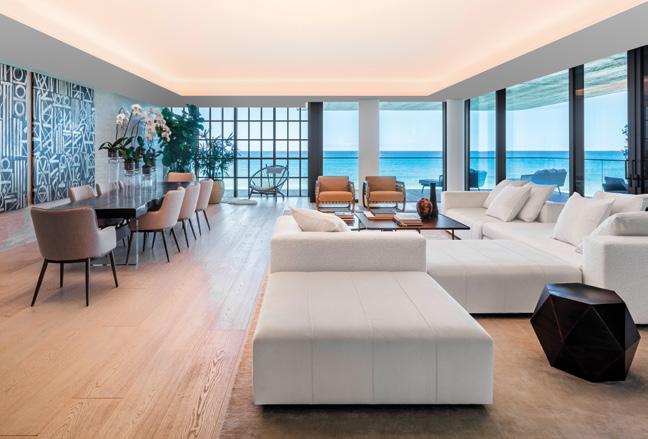
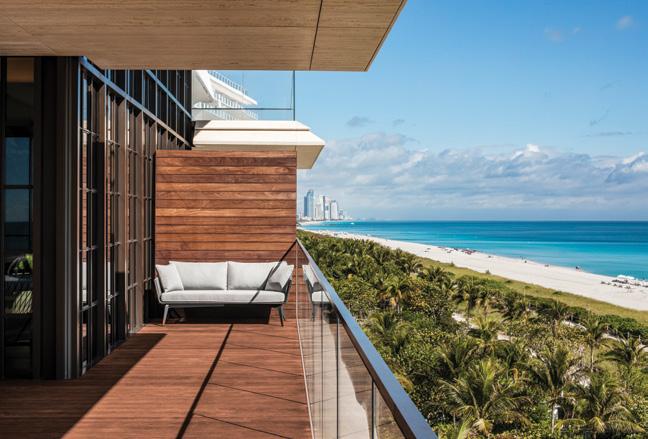
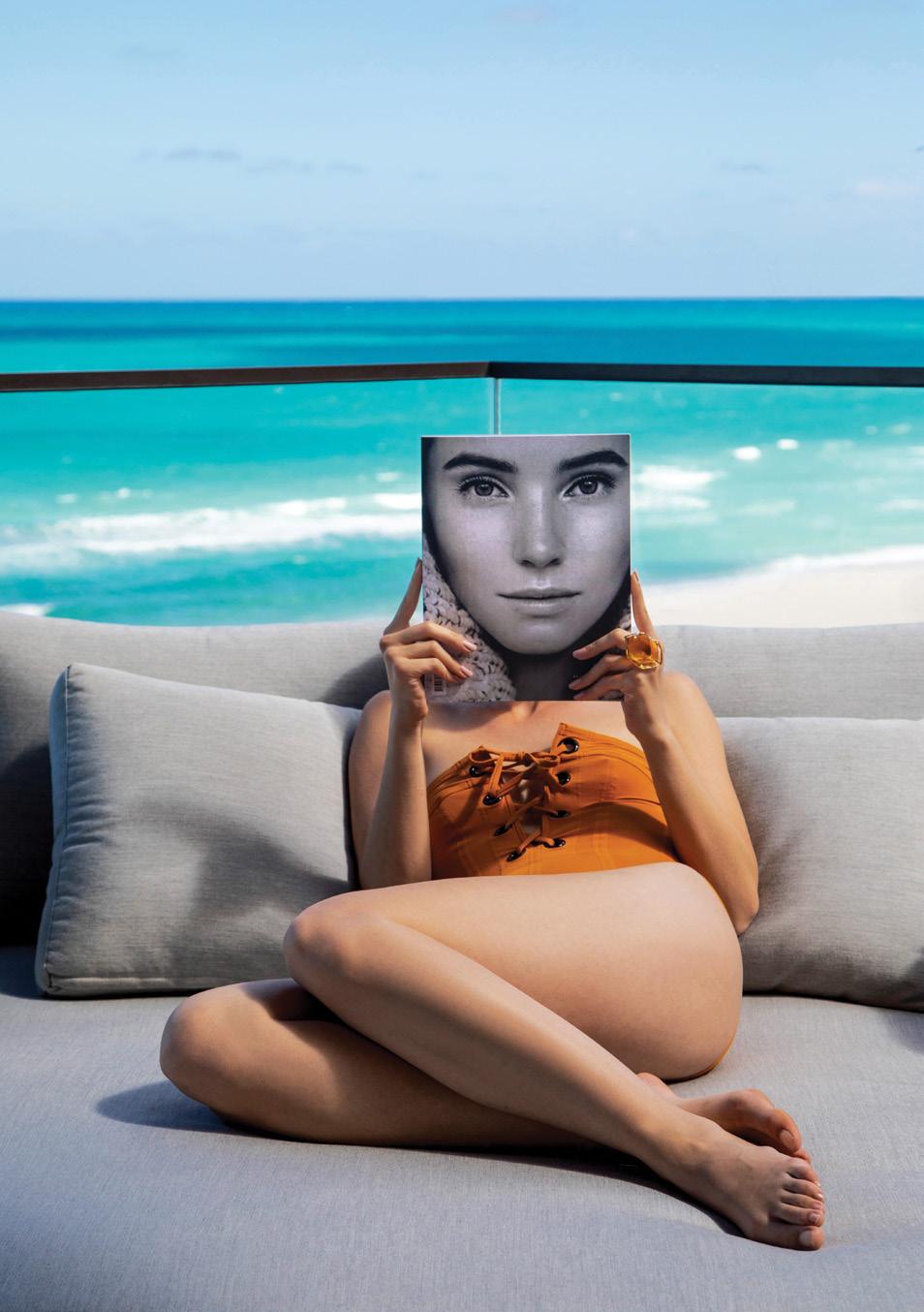
36
Generous living spaces offer modern, open layouts and vast ocean views from oversized terraces.
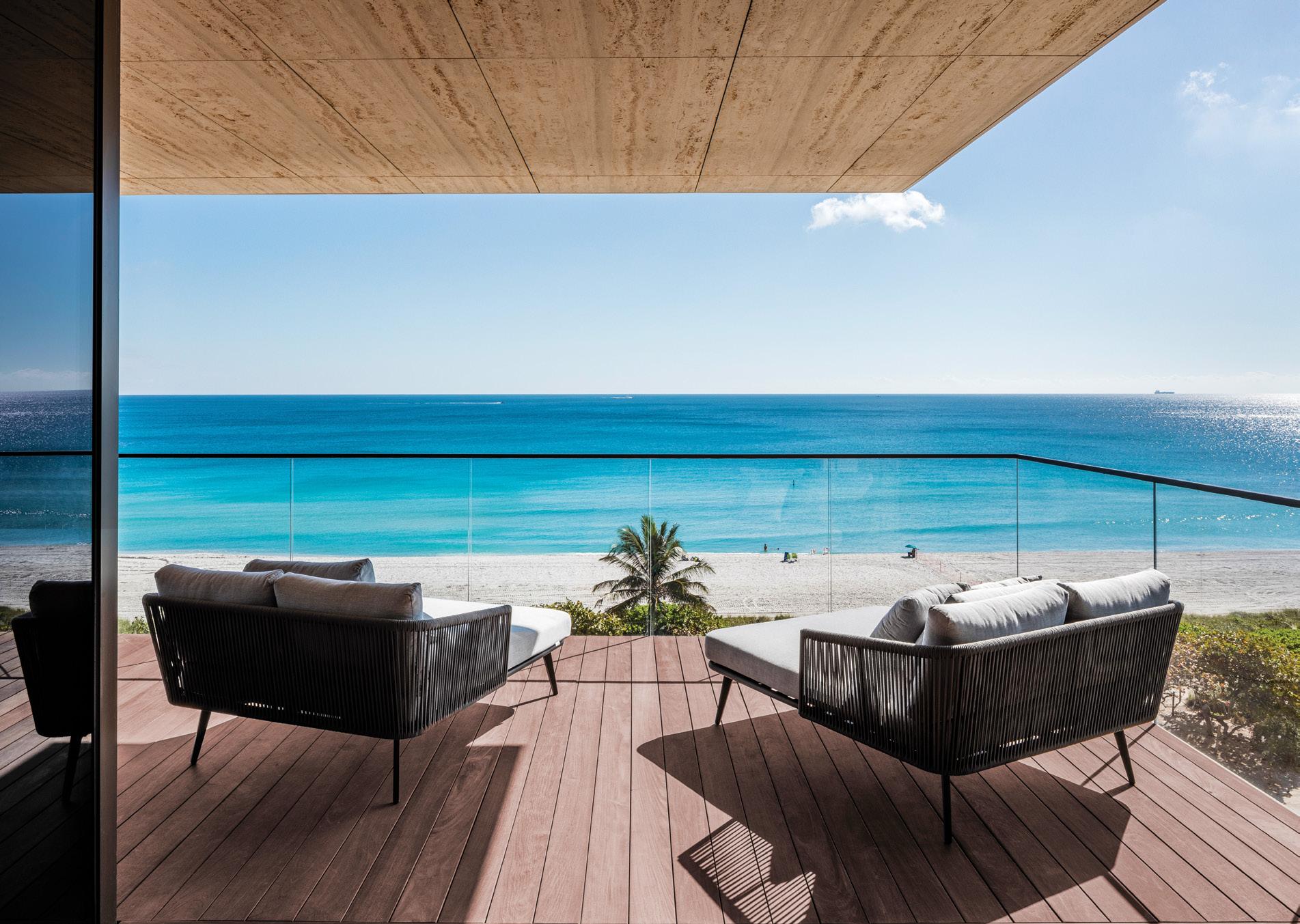
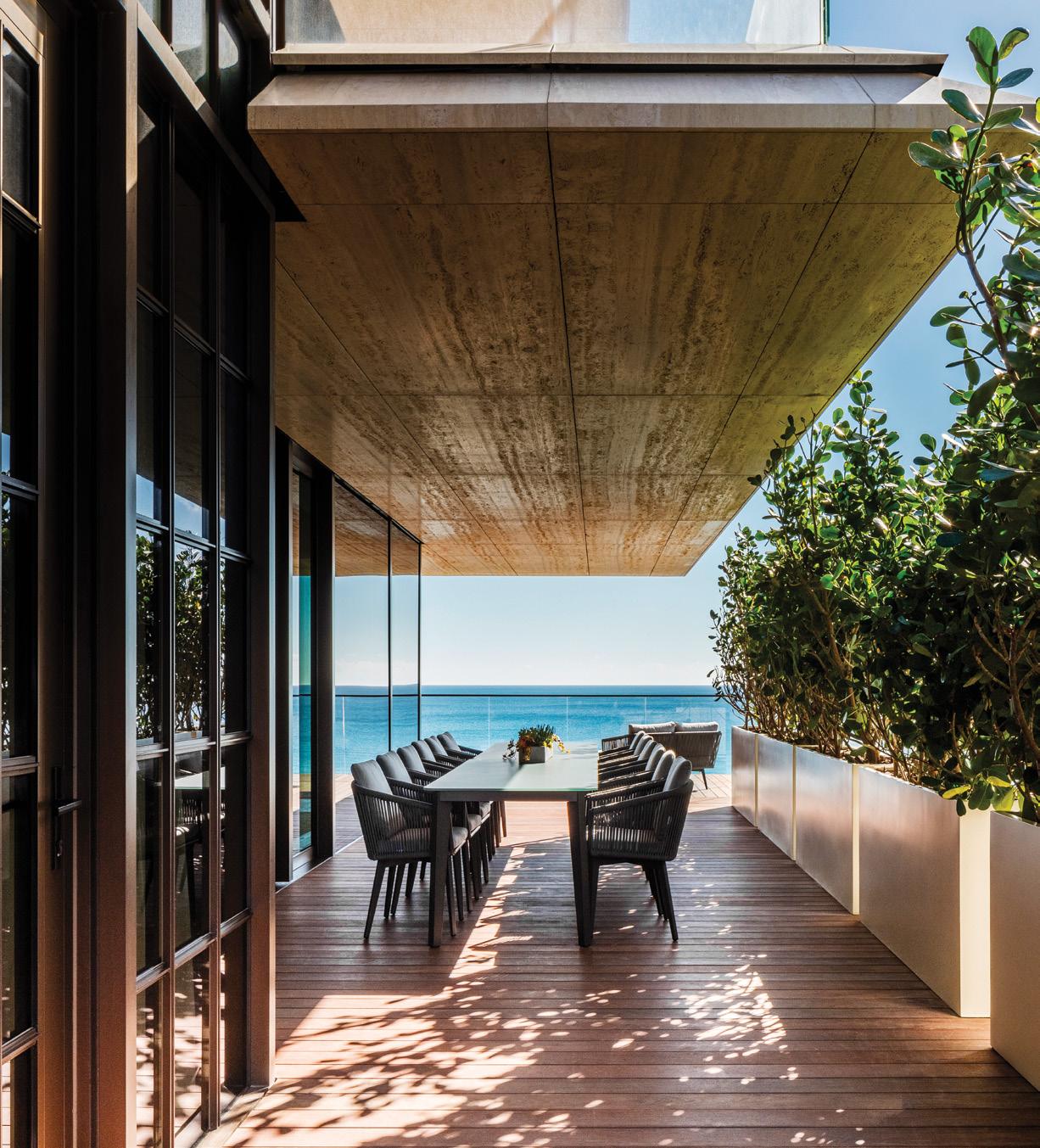
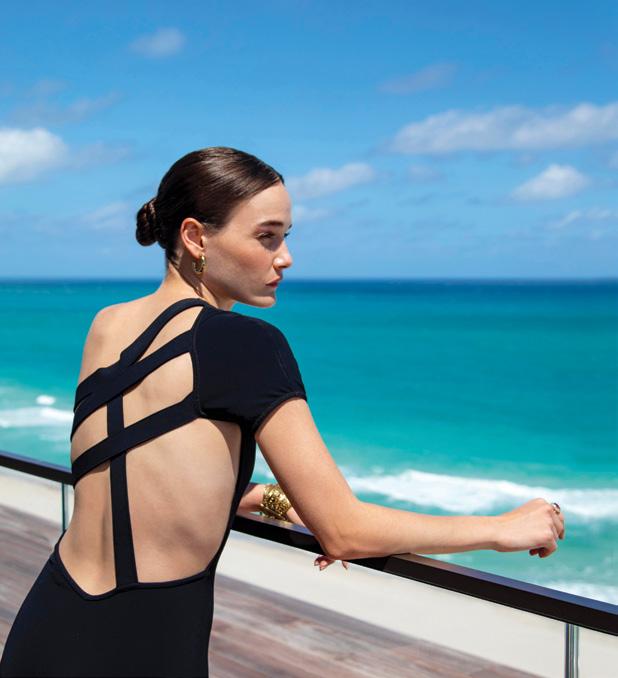
40
Expansive terraces offer seamless indoor/outdoor living spaces framed by sweeping views of the Atlantic.
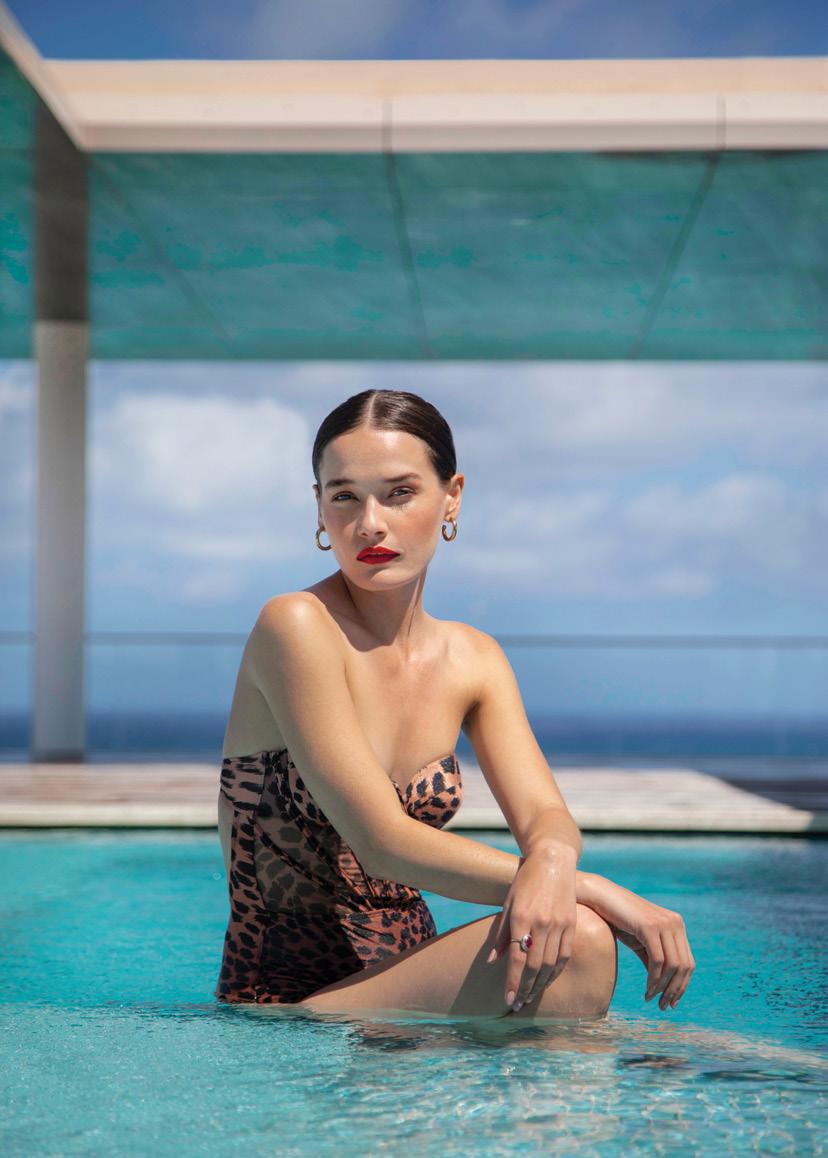
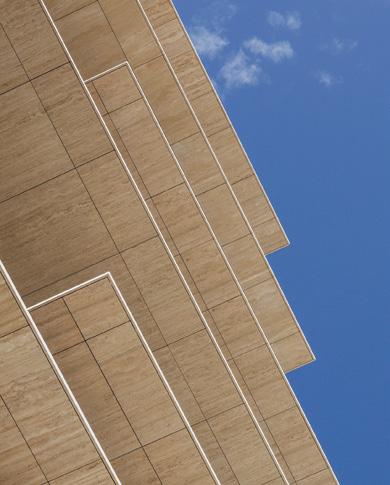
42 43
“Travertine is a very special stone with an unparalleled historic importance as the building material of choice in ancient Rome. It has a beautiful color and a very pronounced layering compared with other types of limestone.”
— ANTONIO
CITTERIO Featuring a sculptural, wrap-around pergola sheathed in botanic green quartzite, the triplex penthouse with a private rooftop terrace and pool enjoys a privileged ocean view from all vantage points.

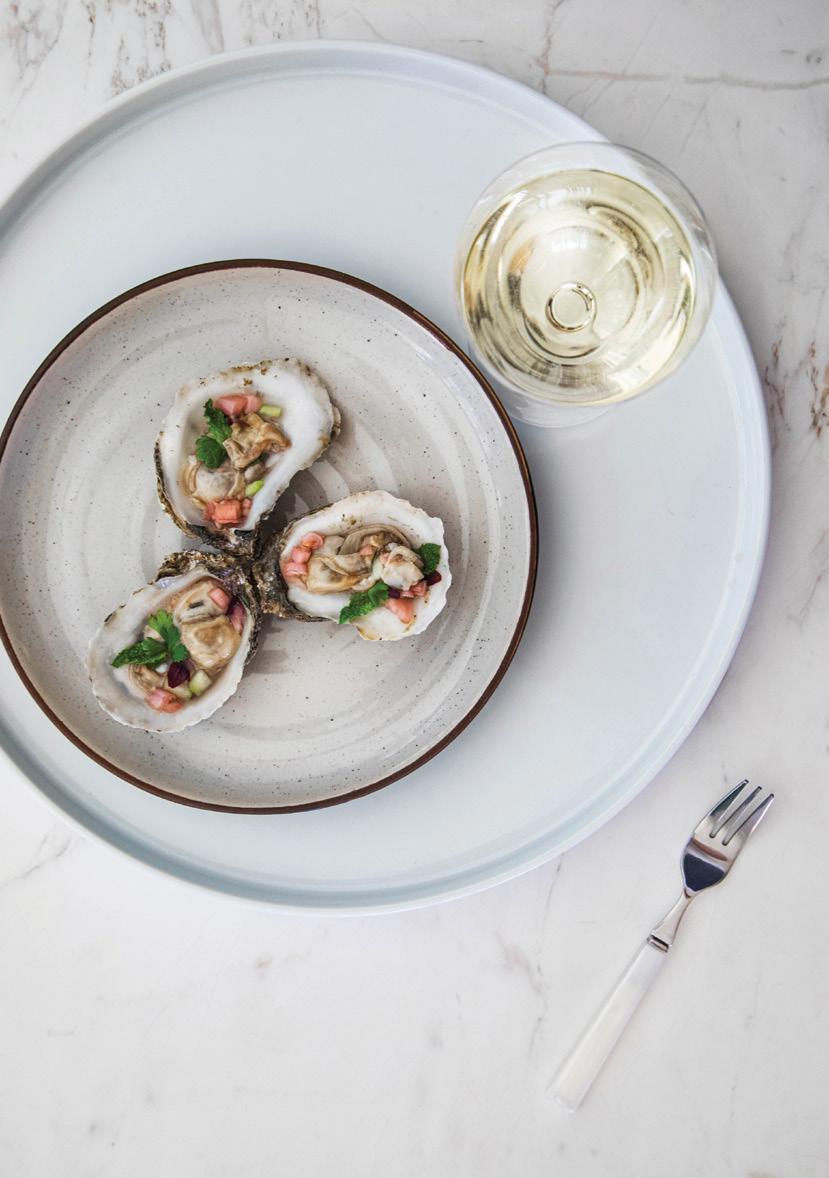
45
Epicurean kitchens are outfitted with millwork by Poliform, marble countertops and a suite of Gaggenau appliances.
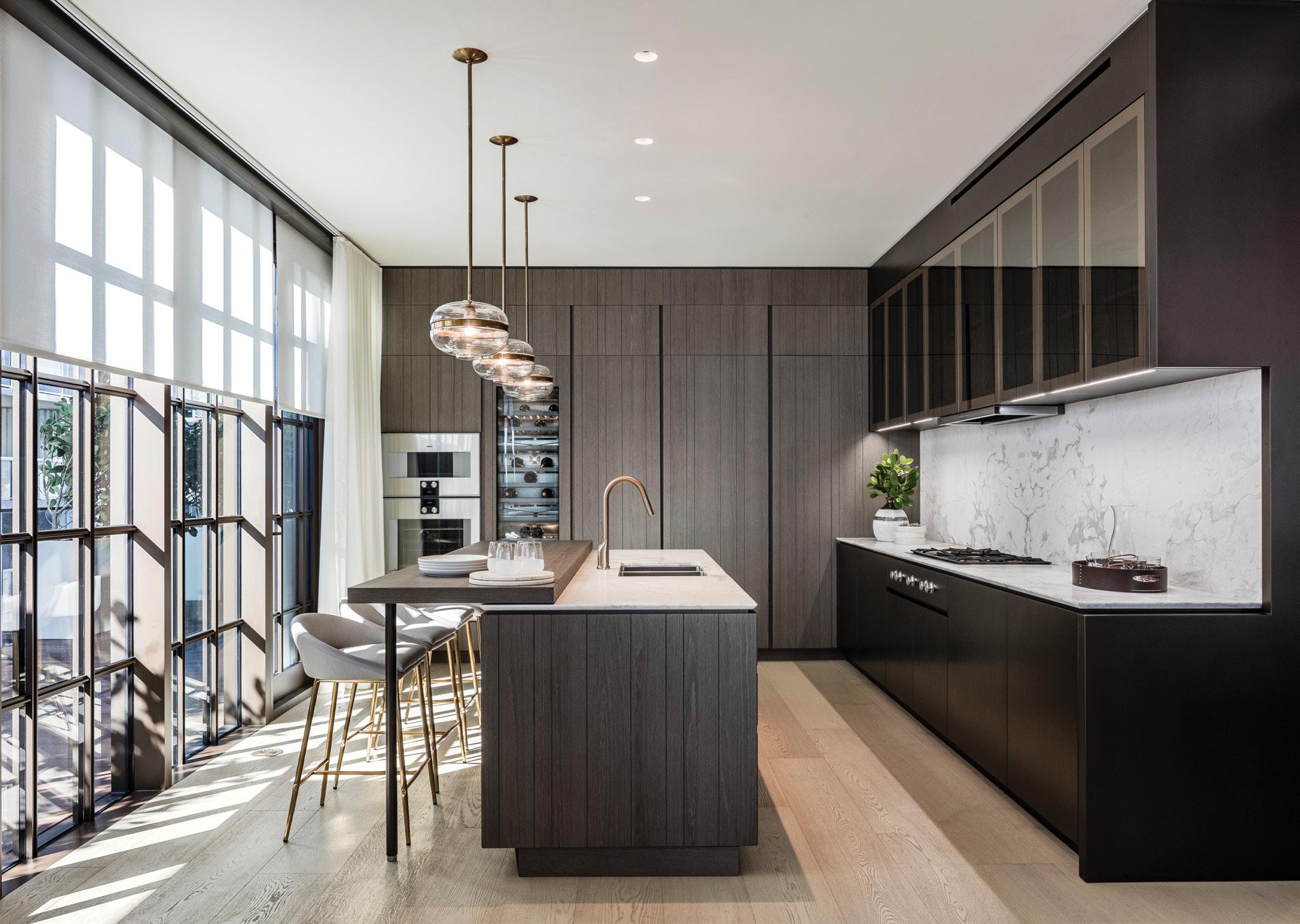
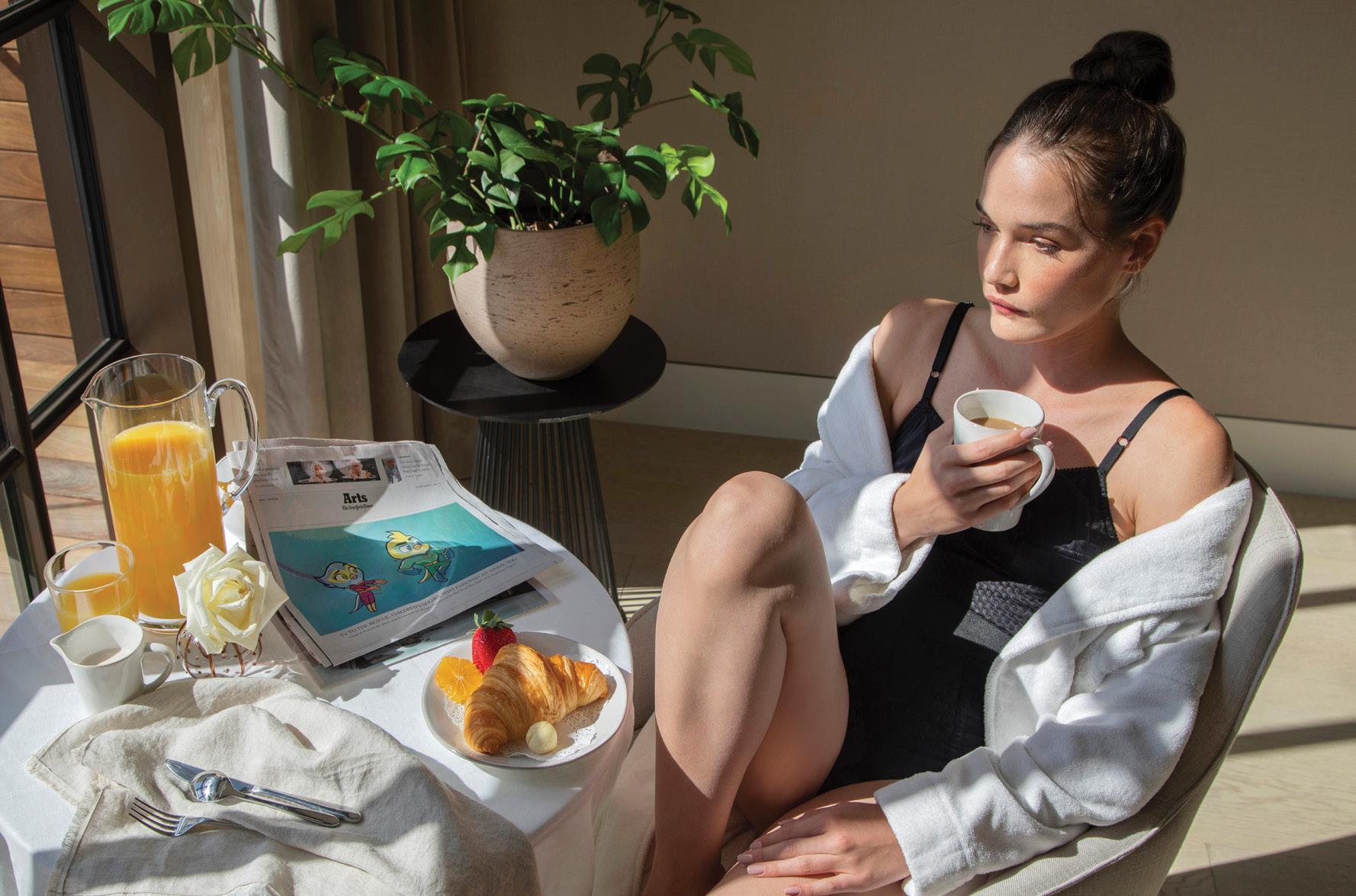
48 49
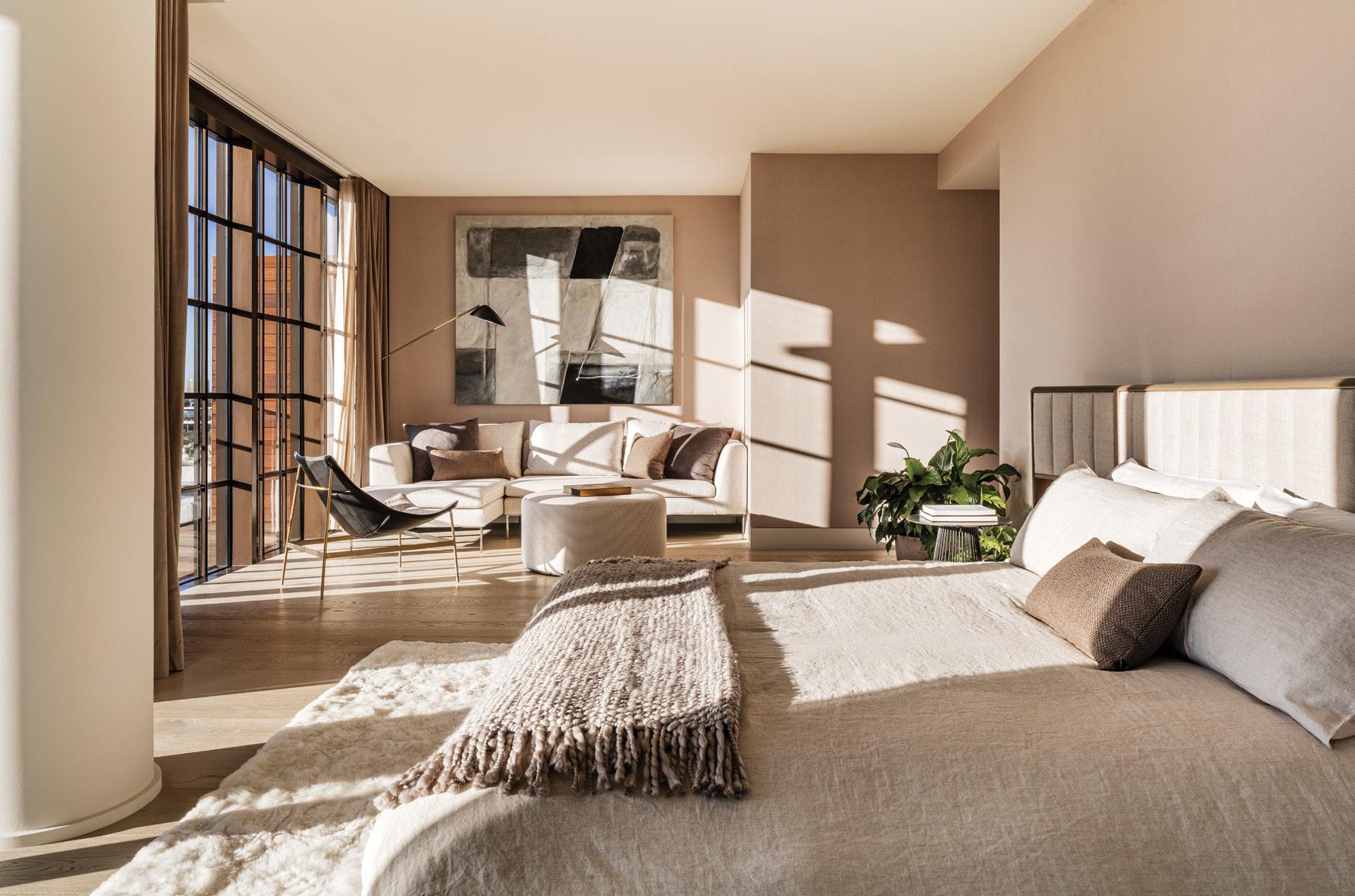
50 51
Corner master bedroom suites feature private terraces and enjoy dramatic views through expansive apertures.
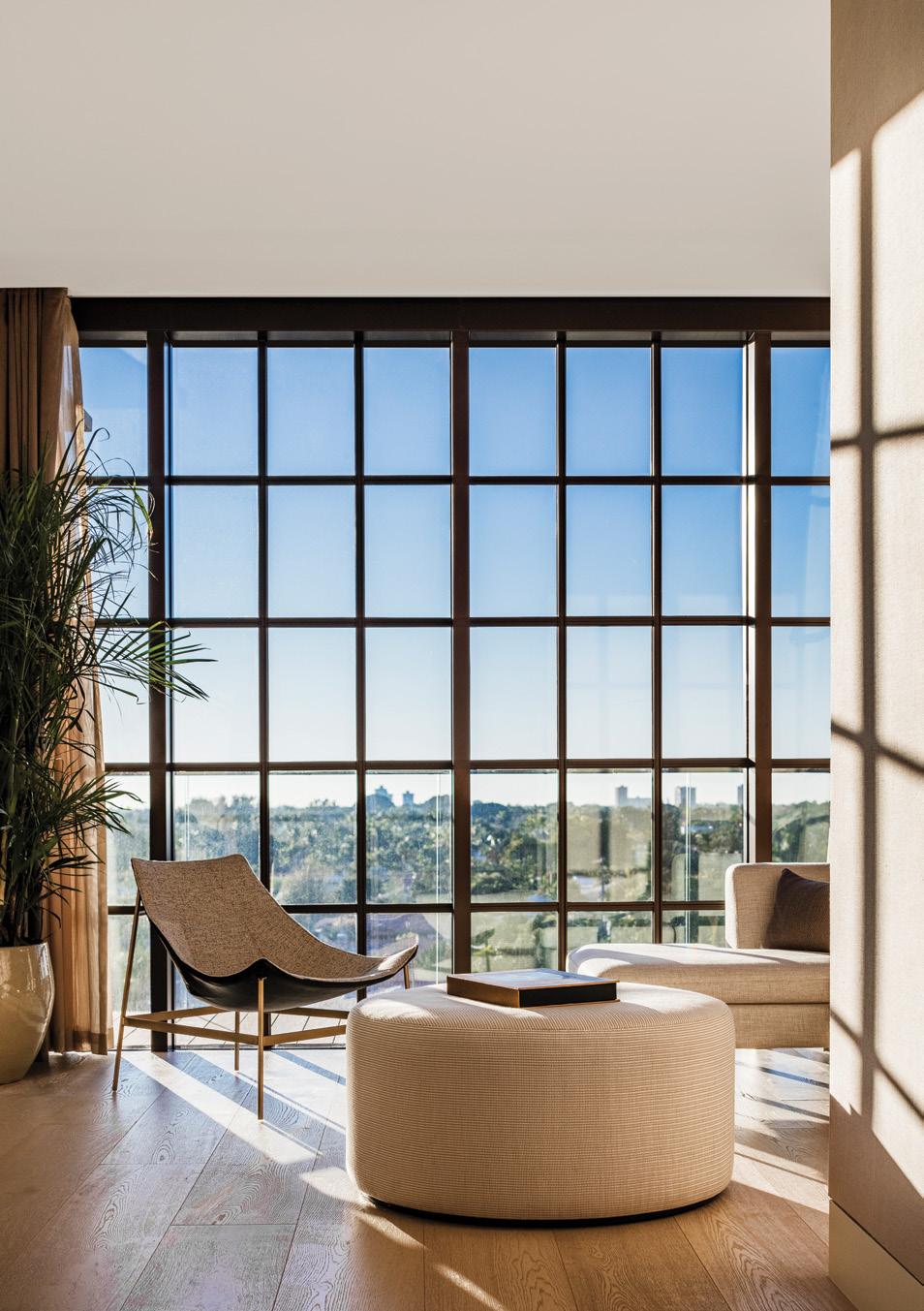
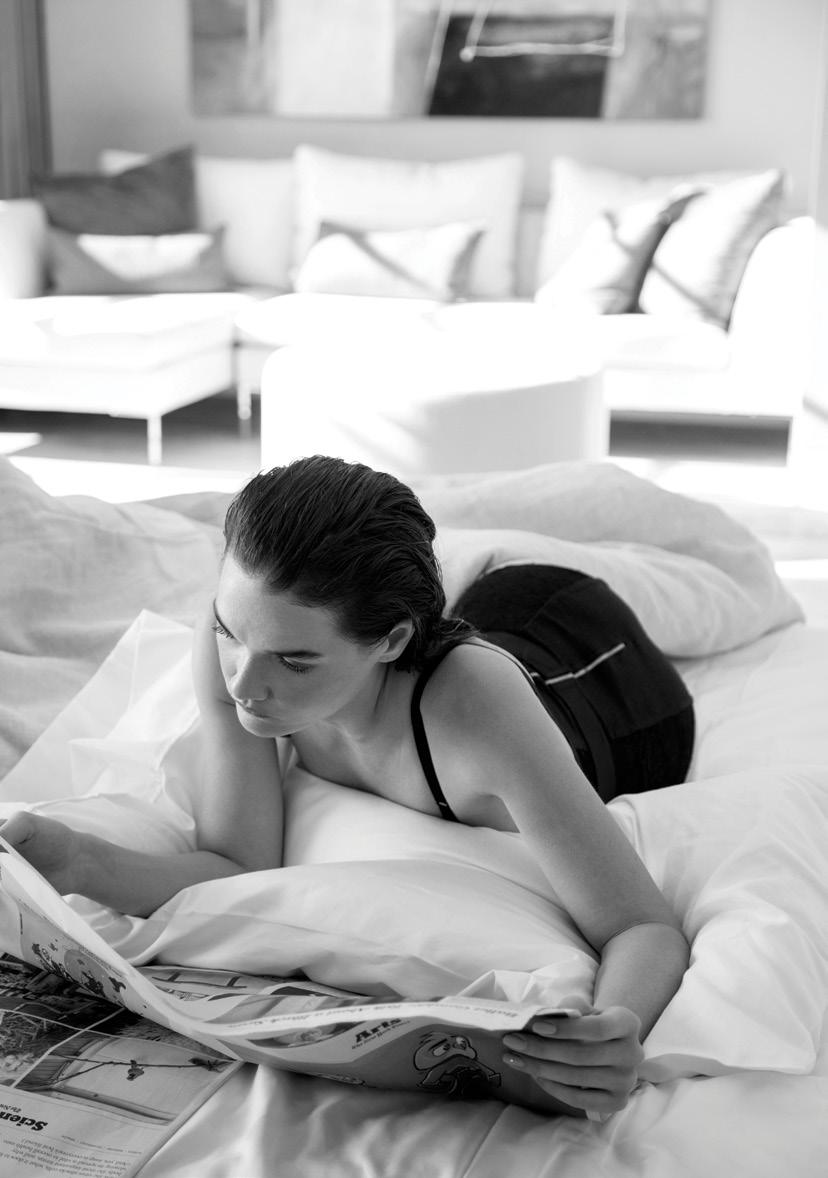
53
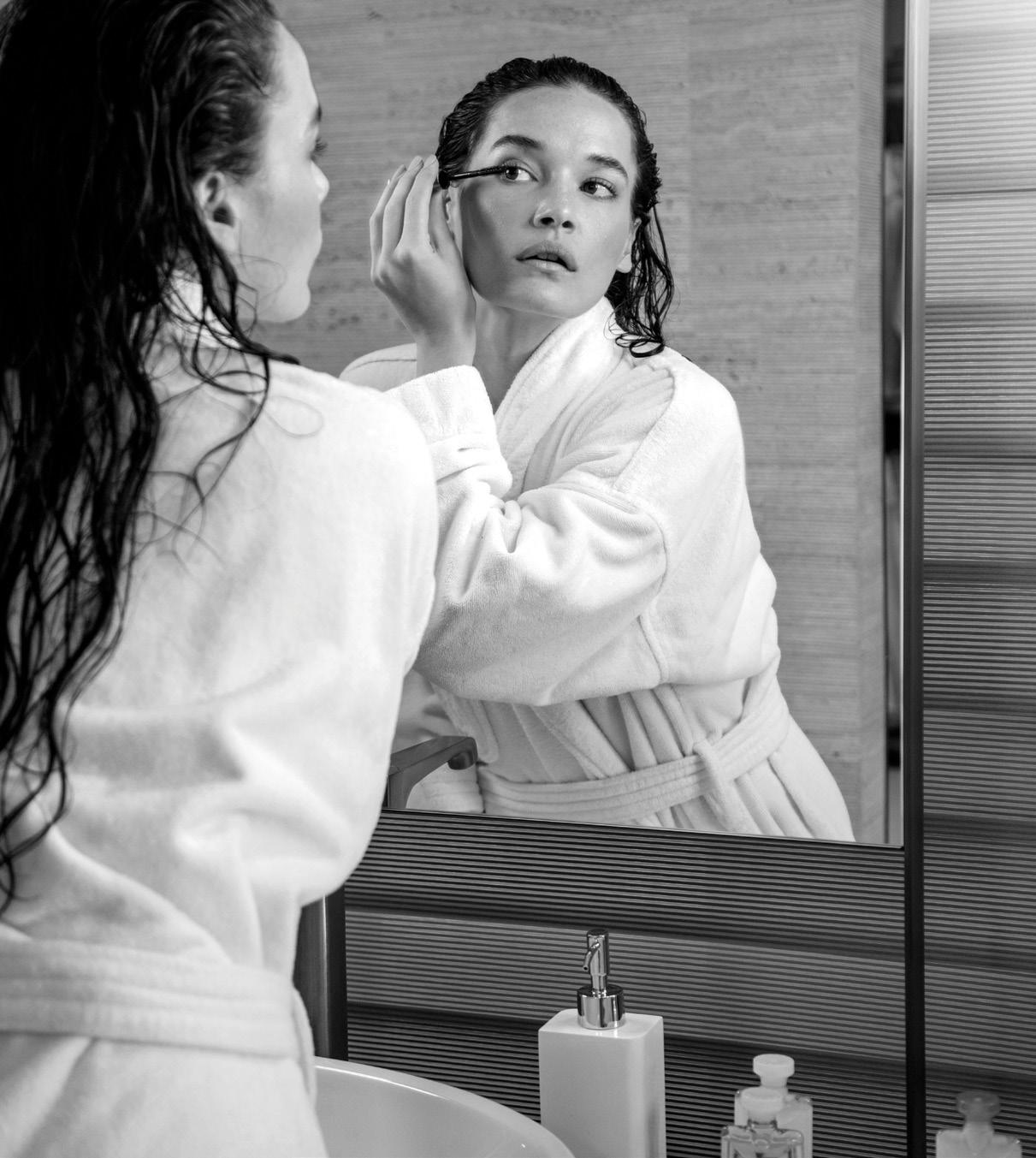

55
Swaths of nuanced natural stones, Byron marble countertops, custom oak cabinetry and brushed bronze embellishments imbue master bathrooms with an aura of refined relaxation.
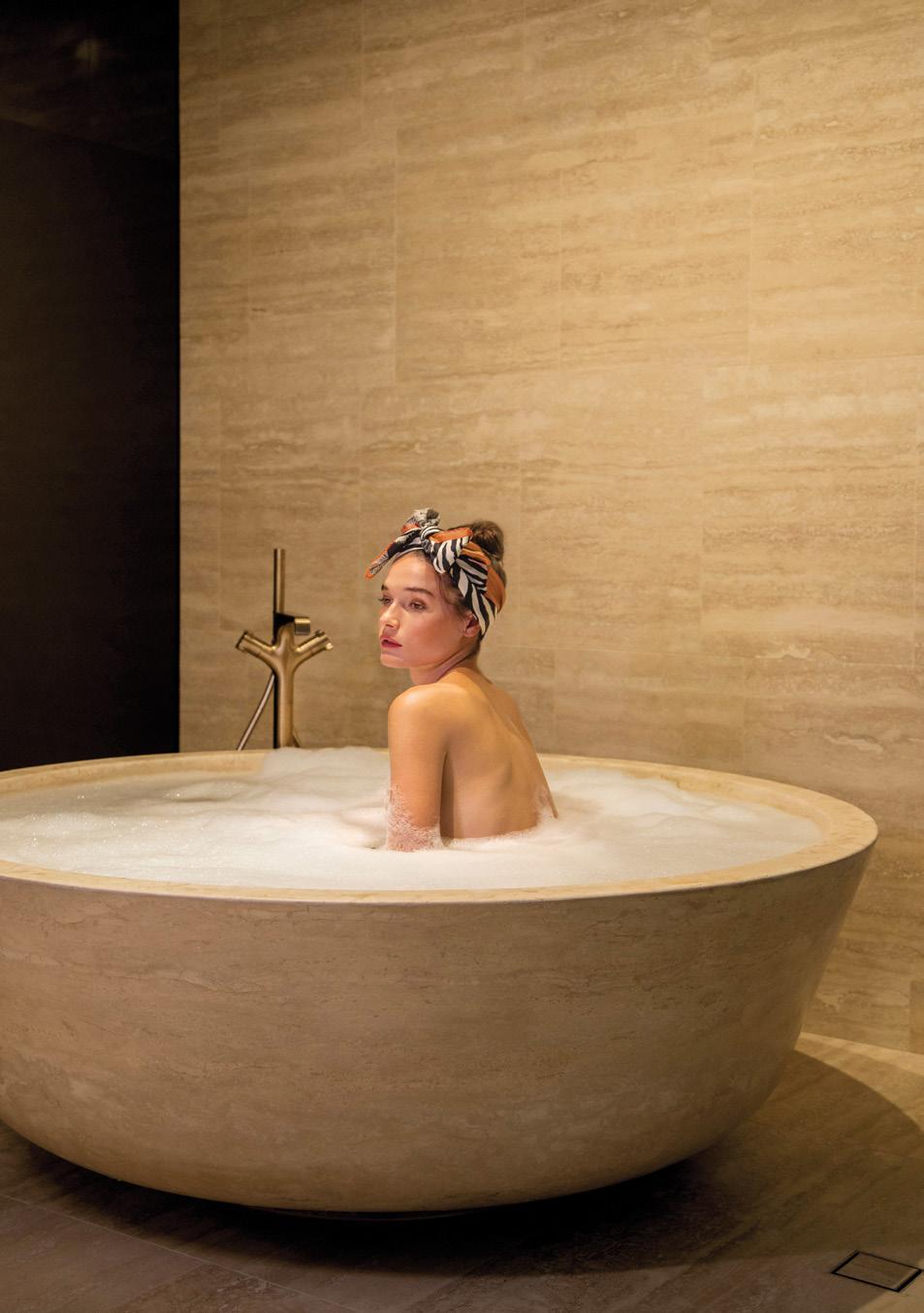
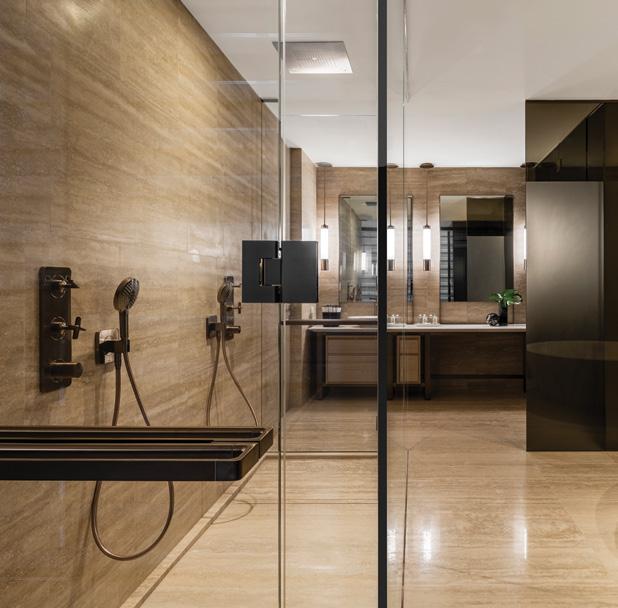
56
Gracious master baths feature a full-height glass shower, sculptural stone soaking tub and Roman travertine floors and walls.
Residence Features
RESIDENCE
• Direct elevator entry with fingerprint recognition technology
• Floor-to-ceiling Schüco insulated and laminated glass wall system
• Deep, wraparound terraces with Roman travertine ceilings and Brazilian ipe decks
• Expansive living, dining and entertaining area with a Roman travertine accent wall and linear cove lighting
• 11” wide by approximately 10’ plank European white oak flooring
• European Lualdi interior doors
• Private temperature-controlled parking per residence
KITCHEN
• Custom Poliform cenere oak cabinetry with brushed bronze lacquer and glass detailing
• Honed white Byron marble countertops, backsplash and island with cantilevered cenere oak breakfast table
• Gaggenau appliance suite including gas cooktop, oven, warming drawers and speed oven, integrated refrigerator and freezer, wine cooler and integrated dishwasher
• Custom brushed bronze Hansgrohe AXOR Citterio fittings and accessories
MASTER BATH
• Roman travertine slab floors and walls with bamboo finish accent walls
• Custom oak vanity with honed white Byron marble countertops and brushed bronze accents
• Sculptural Roman travertine soaking tub
• Full-height glass enclosed shower with double recessed Raindance heads
• Custom brushed bronze Hansgrohe AXOR Citterio fittings and accessories
• Dual Toto Neorest 700H water closets
Amenities & Services
• Beachside swimming pool and tranquil meditation pond with sunbeds and cabanas
• Direct beach access with dedicated chairs and service
• 75-foot heated indoor lap pool
• Private rooftop tennis court with James Bollettieri programming and dual locker rooms
• State-of-the-art fitness center plus yoga studio
• Spa includes gracious sauna and steam rooms by Effegibi and fully appointed dual locker rooms
• Residents’ lounge with full kitchen for entertaining
• Children’s playroom designed by Kinder Modern
• Pet runway and relief corridor
• 24-hour security and valet; dedicated, on-site residential butlers, lifestyle concierge and general manager
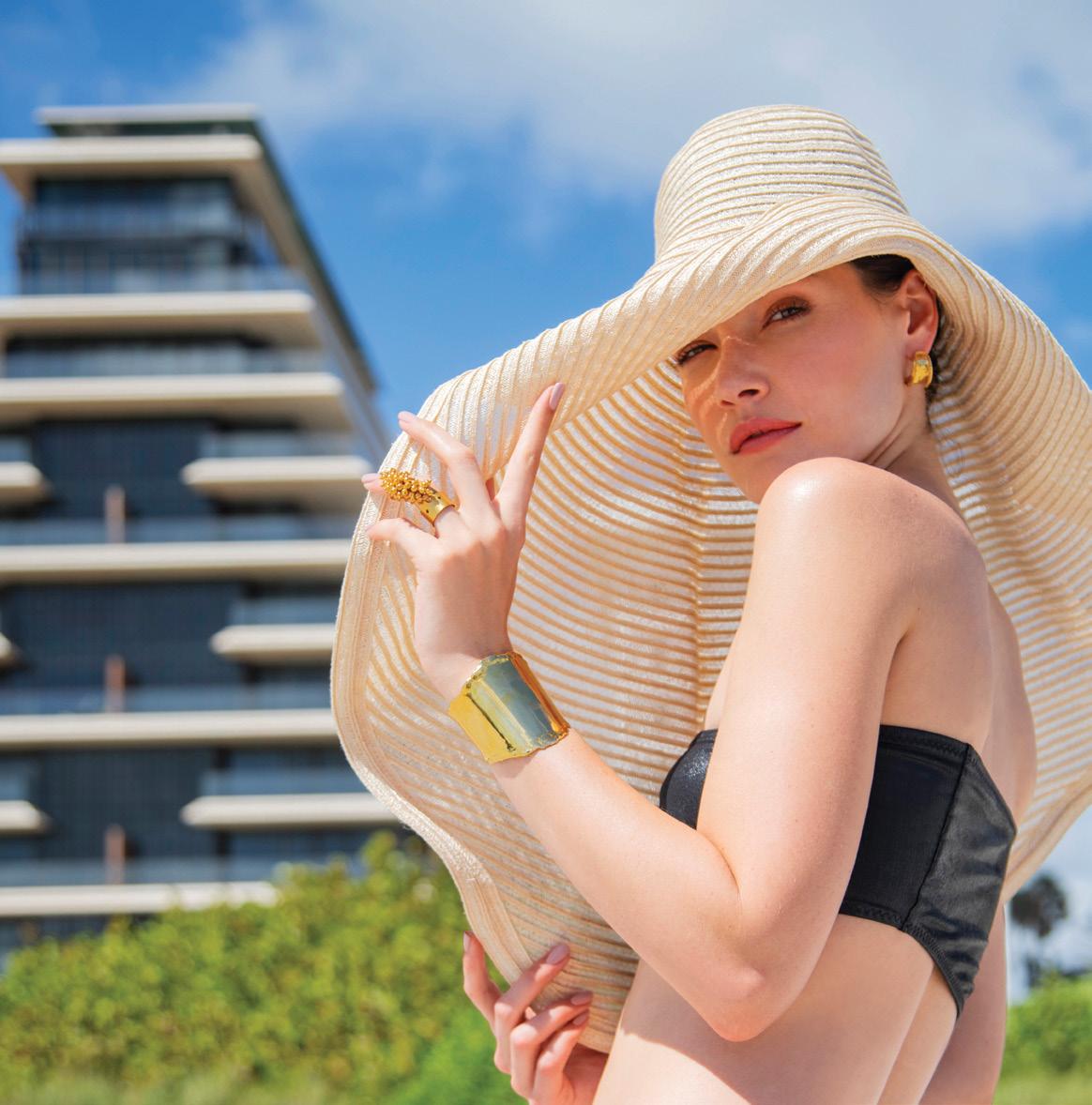
58 59
ARCHITECTURE & DESIGN
ANTONIO CITTERIO PATRICIA VIEL
IN COLLABORATION WITH KOBI KARP ARCHITECTURE & INTERIOR DESIGN
DEVELOPER SC 8955 LLC, A SUBSIDIARY OF SAPIR CORP LTD.
DEVELOPMENT PARTNERS
ALEX SAPIR, CHAIRMAN OF SAPIR CORP LTD.
GIOVANNI FASCIANO, DEVELOPMENT PARTNER OF SC 8955 LLC
ÖZLEM ÖNAL, DEVELOPMENT PARTNER OF SC 8955 LLC
GENERAL CONTRACTOR
AMERICARIBE & MORIARTY JOINT VENTURE (AMJV)
LANDSCAPE ARCHITECTURE
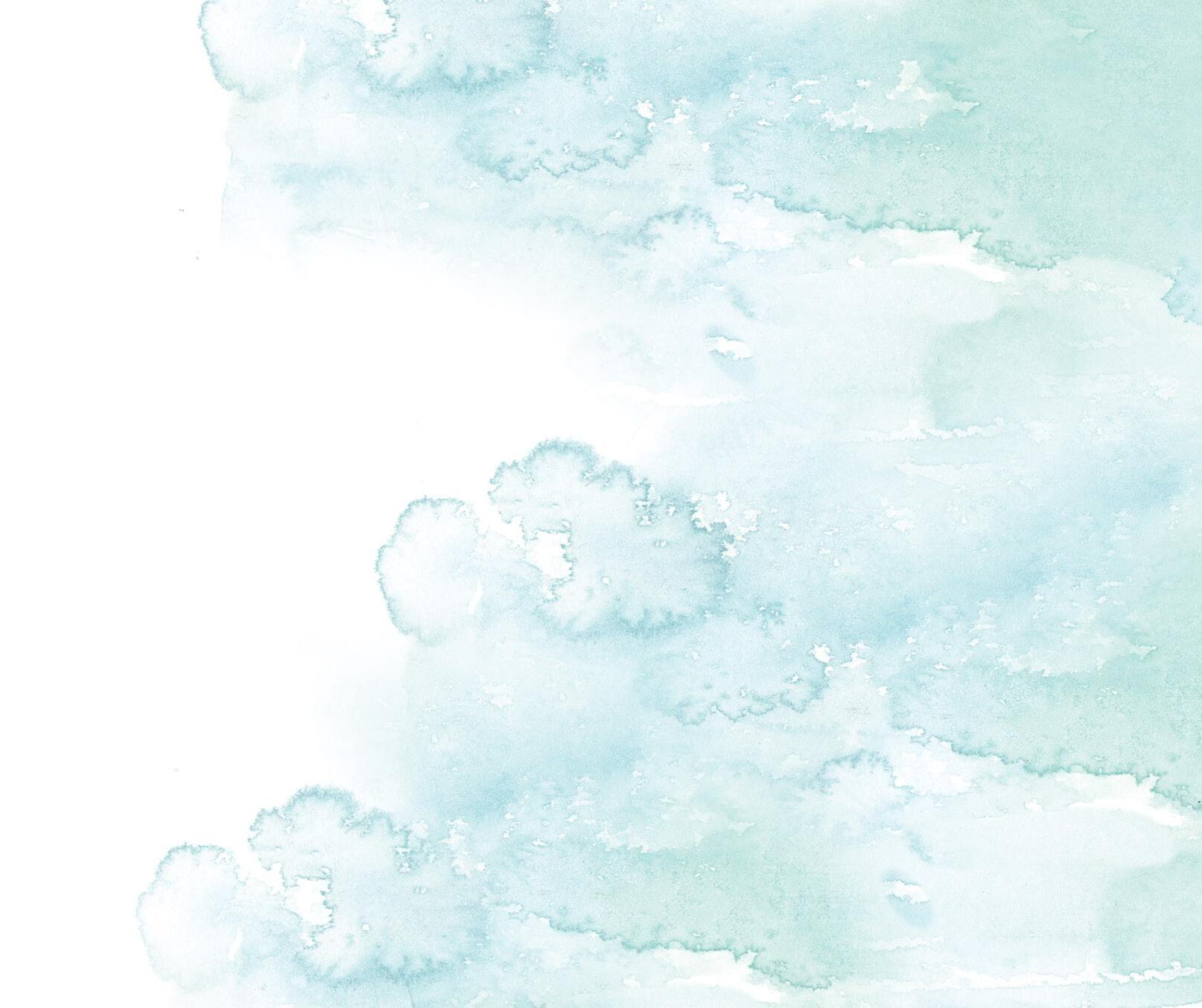
ENEA LANDSCAPE ARCHITECTURE
ORAL REPRESENTATIONS CANNOT BE RELIED UPON AS CORRECTLY STATING REPRESENTATIONS OF THE DEVELOPER. FOR CORRECT REPRESENTATIONS, MAKE REFERENCE TO THIS BROCHURE AND TO THE DOCUMENTS REQUIRED BY SECTION 718.503, FLORIDA STATUTES, TO BE FURNISHED BY A DEVELOPER TO A BUYER OR LESSEE.
These materials are not an offer to sell or solicitation and no solicitation, offer or sale of a unit will be made in any jurisdiction in which such activity would be unlawful, prior to registration in such jurisdiction.
No representations are made herein, nor shall any statements be relied upon, unless set forth in the documents required to be furnished by a developer to a buyer or lessee, pursuant to Section 718.503, Florida Statutes.
THE SPONSOR (DEVELOPER) TAKING PART IN THE PUBLIC OFFERING OR SALE IS NOT INCORPORATED IN, LOCATED IN, OR RESIDENT IN THE STATE OF NEW YORK; THIS OFFER OF CONDOMINIUM INTERESTS SITUATED IN THE STATE OF FLORIDA IS ALSO MADE WITHIN THE STATE OF NEW YORK, WHERE SPONSOR IS EXEMPT FROM FILING AN OFFERING PLAN DUE TO ITS FILING OF A CPS-12 APPLICATION (FILE NO. CP18-0095) WITH THE NYS DEPARTMENT OF LAW, AND SUCH CPS-12 APPLICATION WILL BE SERVED UPON ANY PROSPECTIVE PURCHASERS FROM THE STATE OF NEW YORK.
All plans, sketches, renderings, pictures, illustrations, images, designs, finishes, brands, appliances, furnishings, amenities, sizes and dimensions, and other features depicted or described herein, are conceptual in nature and are based upon preliminary development plans, which are not to scale, are subject to change, and may not be representative of standard features of the residences, the amenities or other portions of the condominium. Colors and finishes as shown in sales brochures or other marketing materials, including, but not limited to, stone, marble, wood and other finishes, are subject to variations, and will weather and fade. No representations or other assurances upon which a buyer may rely are made that any items depicted or described herein will be provided or, if provided, that they will be of the same type, size, location or nature as depicted or described herein, unless set forth in the applicable purchase agreement.
Renderings and other materials depict views which are not identical from each unit, and depictions of surrounding areas which are for conceptual purposes only, which are not entirely accurate, which may change from time to time, and which may be substantially altered or eliminated by future development, forces of nature, or otherwise. Adjacent green space areas or other areas depicted or described herein do not reflect currently existing, proposed or potential improvements for such sites or any surrounding areas and Developer makes no representations as to the present or future accuracy of, nor shall buyers rely upon, any such renderings or other materials.
All square footages and dimensions, including (without limitation) ceiling heights, are estimates based on preliminary plans and will vary with actual construction. All floor plans, specifications and other development plans are proposed and conceptual only, and are subject to change and will not necessarily accurately reflect the final plans and specifications. SC 8955 LLC, a newly-formed entity, is the developer and sole offer or of the unsold units in this condominium. Various other entities may be affiliated with the developer, but are not the developer of the condominium. All statements in these materials shall be deemed to have been made solely by the developer and not by any such other entities.
We are pledged to the letter and spirit of the U.S. Policy for the achievement of equal housing opportunity throughout the Nation. We encourage and support an affirmative advertising, marketing and sales program in which there are no barriers to obtaining housing because of race, color, religion, sex, handicap, familial status or national origin.
The complete offering terms as it pertains to New York purchasers are in the CPS-12 application available from Sponsor and filed with the NYS Department of Law, File No. CP18-0095. Sponsor: SC 8955, LLC, 106 Catbriar Ct, Summerville, SC, 29485.
Photography: Leo Diaz: Cover, PP. 4-5, P. 6, P. 13, PP. 14-15, P. 19, PP. 20-21, PP. 22-23, PP. 24-25, P. 29, PP. 30-31, P. 32, P. 35, P. 37, P. 40, P. 43, PP. 44-45, P. 53, P. 54, P, 57, PP. 58-59. Kris Tamburello: P. 7, PP. 10-11, P. 12, PP. 16-17, PP. 26-27, P. 28, P. 33 (bottom), P. 36, PP. 38-39, P. 41, P. 42, PP. 46-47, PP. 48-49, PP. 50-51, P. 52, P. 55, P. 56. Bill Brothers: P. 8, P. 18, P. 33 (top). Design: Seraph Design
ARTESURFSIDE .COM © 2020 SC 8955 LLC ARTE LOGO IS A REGISTERED TRADEMARK OF SC 8955 LLC. ALL RIGHTS RESERVED.
