Inspired Balanced Restorative Homes

Your health has a new address
BAY HARBOR
Introduction
Page 13
THE WELL Brand Story

Page 15
Life at THE WELL Bay Harbor Islands
Page 43
The Neighborhood
The Residences
The Amenities
The Club
The Design Team
Page 115
Take a long, deep breath. Take in the sun, breeze, water, light. Immerse yourself in nature’s most restorative elements. Welcome home to balance in every element.
Residences designed with all the senses in mind: easy, fluent angles, a warm, neutral palette, amenities made for the body, mind and spirit, design details that give each and every room a sense of immersive and holistic wellness.

Nestled among nature, guided by shifting breezes, water, sunlight, the whispers of palm trees and clear, open air. Discover the most fulfilling sense of place, designed to s implify, uplift, restore and inspire a lifestyle of positive transformation.


Artist’s Conceptual Rendering | See Disclaimer Page
Tucked away on Bay Harbor Islands and perfectly removed from the hurried pace of Miami, THE WELL Bay Harbor Islands is the first of its kind — a place where you can live and play in complete wellness. Inspired by time-honored materiality and craftsmanship, The Residences include 54 bespoke condominiums and over 22,000 square feet of amenities, including a state-of-the-art fitness and wellness center. THE WELL Bay Harbor Islands is designed to put wellness at the center of your life, creating the time and space to disconnect, slow down and refocus on what matters most: your well-being.

Introduct I on | 13 Artist’s Conceptual Rendering | See Disclaimer Page
Your OneStop Shop for Wellness

THE WELL Brand Story
THE WELL is your one-stop shop for wellness. We integrate modern medicine and ancient healing, focusing on wholeperson care. Our services, products and experiences address the physical, mental and spiritual aspects of well-being to help you feel your best.
We started THE WELL to help you make wellness part of your every day — whether it’s kicking off a meditation practice or tackling a chronic health condition. Whatever your path may be, we’re here to guide you.


t h e Well Brand | 17
We Are Your One-Stop Shop For Wellness
Wellness looks different for everyone — that’s why we offer a variety of tools, services, products and experiences to support your journey towards better health. We have brought Mindful Movement and fitness, functional medicine and health coaching, bodywork, massage and more all under one roof with one goal in mind: to help you feel your best.
We Did The Research So You Don’t Have To
We have the highest standards for everything we do — from our services and our design to our guest experience and our team. Our practitioners are New York Times-bestselling authors, former presidential advisors, major league sports team doctors and more. From our Chief Medical Officer and Director of Mindful Movement to our licensed massage therapists and Chinese Medicine practitioners, we have world-class experts in their fields of health and wellness.
We Provide East-Meets-West, Whole-Person Care
Our team of healers and practitioners deliver integrated, personalized, holistic healthcare that really works, by collaborating across eastern healing practices and western medicine to build you a wellness plan that addresses the mental, emotional and spiritual aspects of your well-being.
We Believe In The Power Of Personalized Wellness
We know that wellness isn’t one-size-fits-all — it evolves over time, and everyone starts from somewhere different. No matter where you are on your journey, our practitioners are there for you every step of the way. Think of us as your wellness co-pilot, here to help you navigate your unique path with dedicated attention and considered care.
We Are Here To Help You Make Wellness Part Of Your Every Day
Wellness can be as simple as a healthy morning ritual or a new skincare routine, or as in-depth as a four-month gut health protocol. We’re here to guide you through every aspect of living well, keeping in mind your lifestyle, wellness goals and preferences to find the tools and plan that will work best for you.

t h e Well Brand | 19
Our Approach
Drawing from a five-pillar approach to wellness, our team integrates modern medicine and ancient healing practices to deliver whole-person care.


Food & Nutrition
Food is medicine. It can harm or heal us, so learning what your body’s unique needs are empowers you to better nourish and care for it every day.
Movement & Performance
Mindful movement and functional fitness — tailored to your current needs, abilities, and goals — fuel both your mental stamina and physical strength.

Mind & Spirit
There is a proven and powerful link between the mind and body — caring for your mental, spiritual and emotional health optimizes your overall well-being.
Body & Skin Care

Massages and facials aren’t just feel-good spa treatments — they are healing body treatments (just a few of many that we offer) that are critical to the health of your mind, body and spirit.
Lifestyle & Community
Simple lifestyle practices and a supportive, inspiring community are keys to long-term health and happiness.
20 See Disclaimer Page t h e Well Brand | 21
Why Choose THE WELL ?
These days wellness is ubiquitous, and not necessarily focused on individual needs or deeply informed clinical knowledge. THE WELL delivers a holistic, wholeperson wellness experience through our integrative and comprehensive approach. We adhere vigilantly to these elemental components of THE WELL experience:

Team Of Experts
From our Chief Medical Officer and our Director of Mindful Movement, to our licensed massage therapists, we have world-class experts in their fields of health and wellness.
Integrated Whole-Person Care
We integrate modern medicine and ancient healing practices to address the physical, mental and spiritual aspects of your well-being.
Personalized Robust Offering
Wellness looks different for everyone — that’s why we offer a variety of services, products and experiences to personalize your journey towards better health.
Highest Quality
We did our research, so you don’t have to. We have the highest standards for everything we do — from our services and products to our design and guest experiences.
t h e Well Brand | 23
What We Believe In
Evidence-Based
We value evidence of proven effectiveness, whether it’s a scientifically-backed solution or a healing method practiced for centuries.
Preventative
We believe healthcare should focus not only on curing illness, but also on preventing it to help people feel good every day.
Personalized
We know that wellness is not one-size-fits-all. It looks, feels and affects everyone differently — at every stage of the journey.
Whole-Person
We are committed to whole-person care by addressing each element of well-being: physical, mental and spiritual.
Equity-Minded
We are dedicated to remaining mindful that not everyone is starting from the same place and aware of the countless factors included in truly being and feeling well.


Community-Focused
We are community-focused — understanding that the well-being of each of us as individuals is deeply impacted by the well-being of our planet and society. We can’t do one without the other.
t h e Well Brand | 25
“We integrate modern medicine and ancient healing, focusing on whole-person care. Our services, products and experiences address the physical, mental and spiritual aspects of well-being to help you feel your best.”
 — Kane Sarhan, CoFounder & CCO
— Kane Sarhan, CoFounder & CCO
THE WELL Founders
THE WELL came to life through the collective purpose, experience and entrepreneurship of its three founders — category innovators and consumers of wellness — each with unique backgrounds and expertise.
Together, they recognize that wellness means something different for everyone and share a deep commitment to contributing to a world where everyone can feel better.

t h e Well Brand | 27
Rebecca Parekh
CoFounder & CEO
Rebecca Parekh is the CoFounder and CEO of THE WELL — your one-stop shop for wellness, focusing on whole-person care. Prior to founding THE WELL, Rebecca was the COO for Deepak Chopra Radical Well-Being, where she worked to source federal funding for integrative health research. Previously, Rebecca was the CoFounder and Executive Director of the Global Foundation for Eating Disorders.
Before transitioning to the health & wellness sector, Rebecca was a Director at Deutsche Bank Securities, focused primarily on structured credit. She held various positions including Head of Cross Product Sales and Head of the US Private Institutional Client Group. In addition to her business roles at Deutsche Bank, Rebecca served on the Steering Committee of the Bank’s Women’s Network and led the recruiting effort at her Alma Mater, University of Michigan.
Rebecca is on the Board of Directors for Ares Commercial Real Estate Corporation and an Advisor to the Tufts Friedman School of Nutrition Entrepreneurship Program. She is also a certified yoga instructor and serves on the board of several non-profit foundations including the Breakout Foundation and LIFE Camp, Inc.

28 See Disclaimer Page t h e Well Brand | 29
Sarrah Hallock CoFounder & COO

Sarrah Hallock is the Cofounder and COO of THE WELL — your one-stop shop for wellness, focusing on wholeperson care. Sarrah is also an Integrative Health Coach and Nutritionist. Prior to her career in the health & wellness sector, Sarrah spent 20 years helping turn consumer products into household names. As Brand Director for vitaminwater, Sarrah oversaw triple digit growth from the brand’s inception through to the sale to The Coca Cola Company for $4.1b in 2007.
Sarrah went on to be an investor and VP of Marketing for bai, an antioxidant enhanced water that sold to Dr Pepper Snapple Group for $1.75b in 2016. She then helped launch WTRMLN WTR as an investor and VP of Marketing. Sarrah serves as an advisor and/or investor to various consumer brands including POP & BOTTLE, Health-Ade Kombucha, WTRMLN WTR, Bullet Proof, Skinny Dipped, Cue Health, Chef’s Cut Real Jerky, Vital Proteins and One Bar.
She has been featured in Bloomberg, WSJ, New York Magazine, Glamour Magazine, AdWeek and Vogue Italia. Sarrah holds a BA in International Relations and Economics from Simmons College in Boston, Massachusetts and Health Coaching certificates from Duke Integrative Medicine and the Institute of Integrative Nutrition.
30 See Disclaimer Page t h e Well Brand | 31
Kane Sarhan
CoFounder & CCO
Kane Sarhan is the CoFounder & CCO of THE WELL. Prior to THE WELL, Kane spent his career working in entrepreneurial environments with leaders like Jacqui Squatriglia, Nihal Mehta and Reshma Saujani. Kane served as Creative Director at LocalResponse, leading design and creative for the company while personally selling over $5MM in business to clients like Kraft, Walgreens and Coca Cola. He went on to start his own non-profit, Enstitute, the first national apprenticeship program at companies like Foursquare, Warby Parker, Bit.ly, Thrillist and more.
Before entering the health & wellness sector, Kane was Head of Brand for SH Hotels & Resorts, Starwood Capital Group’s hotel brand management company, overseeing the development and management of the firm’s two luxury lifestyle hotel and residence brands, 1 Hotels & Homes and Baccarat Hotels & Residences. Launching over $1BB in assets to monumental success, Kane drove each hotel to quickly become the leader of their comp sets, driving record sales and winning national and global awards.
Kane has been named to the 2013 Forbes 30 Under 30 list, a 2013 Echoing Green Fellow and a 2012 Frances Hesselbein Institute NEXT Leader of the Future. He has been featured in The New York Times, PBS, Forbes Magazine, CNN and more and is a sought after speaker and commentator — keynoting and paneling at conferences and gatherings around the world.

32 See Disclaimer Page t h e Well Brand | 33
Thoughtfully-designed wellness spaces that nurture healing.
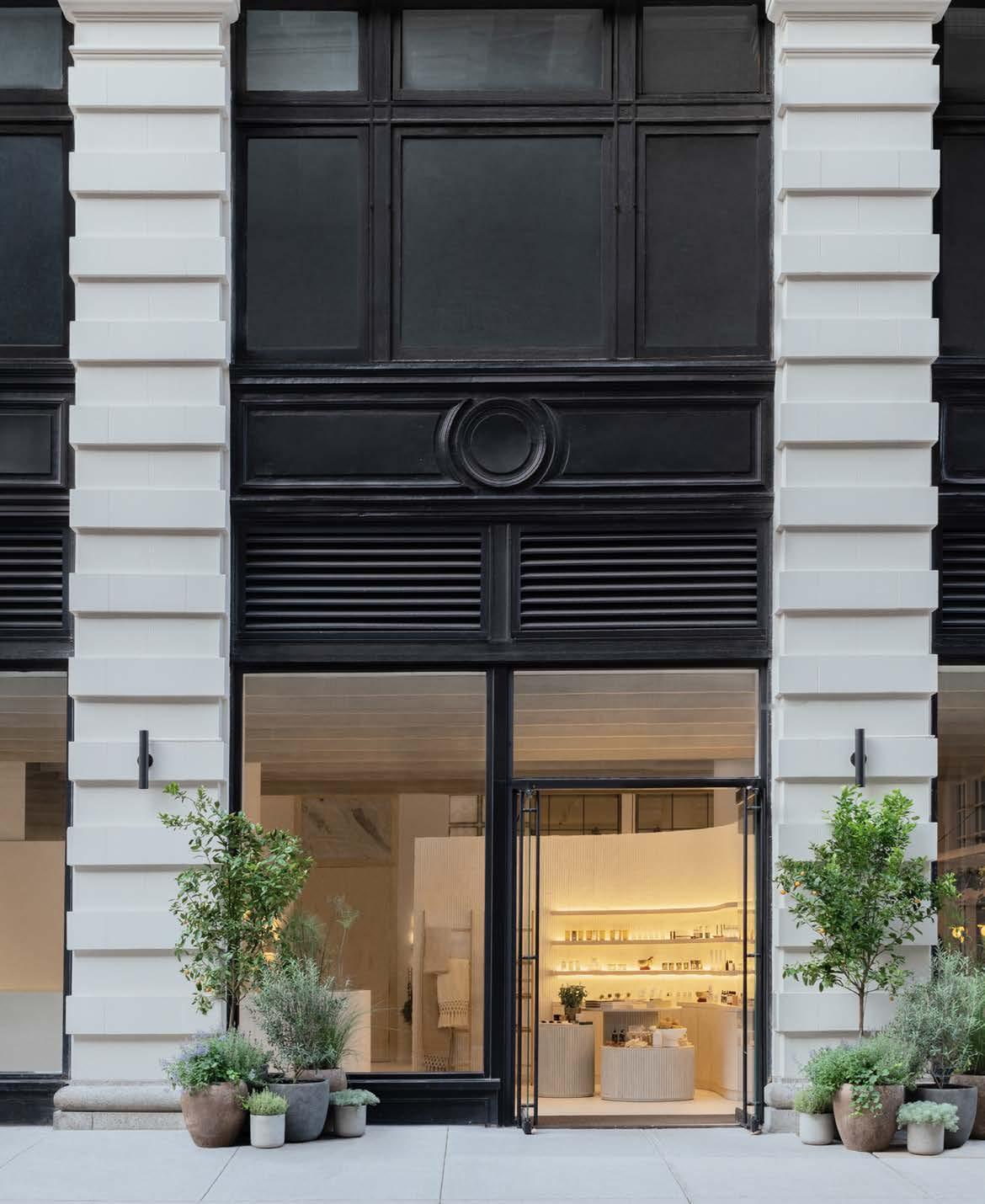

t h e Well Brand | 35
THE WELL New York
THE WELL New York
2 East 15th Street, Flatiron, New York City
Adjacent to Union Square Park and steps off 5th Avenue, THE WELL New York is a 13,000-squarefoot tranquil wellness retreat in the heart of New York City. The flagship space includes a full-service spa with a steam room, dry sauna and relaxation areas, a robust medical practice, an organic wellness café, fitness and meditation studios, a foot rub and IV therapy lounge and a library with curated weekly programming.



36 See Disclaimer Page t h e Well Brand | 37
THE WELL at Mayflower Inn
118 Woodbury Road Route 7, Washington, CT 06793
Located just two hours from both New York City and Boston in the idyllic town of Washington, Connecticut, THE WELL at Mayflower Inn is a countryside wellness escape. The 20,000-square-foot space, nestled in the hotel’s 58-acre property, features eight treatment rooms, a pool house with hammam and whirlpool, two steam rooms, a state-of-the-art gym and a sunlit yoga/fitness studio. This retreat destination offers custom spa services, a rotation of visiting medical practitioners, daily programming and movement classes and a calendar of seasonal experiences. Every visit to THE WELL will leave you feeling rested and refreshed.


38 See Disclaimer Page t h e Well Brand | 39
THE WELL at Hacienda AltaGracia
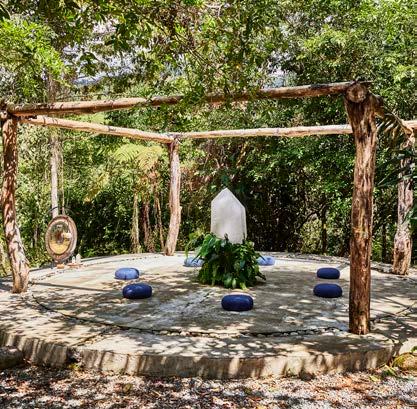
Santa Teresa de Cajón, Pérez Zeledón, Costa Rica
Tucked away in the foothills of the Talamanca Mountains in Costa Rica, THE WELL at Hacienda AltaGracia celebrates Pachamama, or Mother Earth, by harnessing the healing power of nature through unique experiences. Spanning 180 acres of land with 20,000 square feet of amenities, this remote wellness escape combines ancient wisdom and modern medicine to create a truly holistic offering. No matter what experiences you choose, you will leave THE WELL with a clear mind, full heart and content soul.


40 See Disclaimer Page t h e Well Brand | 41
Life at THE WELL Bay Harbor Islands

Life in Bay Harbor Islands

You know it when you feel it — a quiet shift, a casual sigh of contentment. Traffic eases, the sky expands, the water glimmers with every new ray of light. This is Florida at its most refined: welcome to the blissful Bay Harbor Islands— a tranquil retreat that’s perfectly situated near the vibrant energy of Miami, Bal Harbour’s discreet glamour, miles of pristine shoreline, the buzz of Surfside Beach and the quiet escapes of Indian Creek.
In town, the world feels slowed down, relaxed—an oasis hidden in plain sight. Moments from the beach and the legendary Bal Harbour Shops, home to Robert Indiana’s Love sculpture and Romero Britto’s “Heart,” Bay Harbor is alive with iconic modern art and endless natural beauty—all along a pristinely landscaped, palm-lined promenade that includes galleries, boutiques and exceptional restaurants.
Bay Harbor’s relaxed, sunlit glow and tree-lined paths make it feel like an island retreat, a long weekend filled with welcome surprises at every turn. Stay a little longer, and you’ll discover a favorite café, park, garden, bike path or spot for gazing out at the water. There is a sense of instant familiarity, an invitation to linger a little longer, stay for sunset—a place defined by the simple but meaningful pauses that encourage your whole-person well-being. And, most remarkable about Bay Harbor: Take a stroll through town and you might happen upon live music, your go-to five-star restaurant, a new artist’s installation, a boutique opening, an organic wine bar or an impromptu gathering of friends near the beach. No matter your routine or your calendar, life in Bay Harbor gives you the space to breathe and the natural balance to support your complete well-being.
44 See Disclaimer Page t h e ne I gh B o rhood | 45


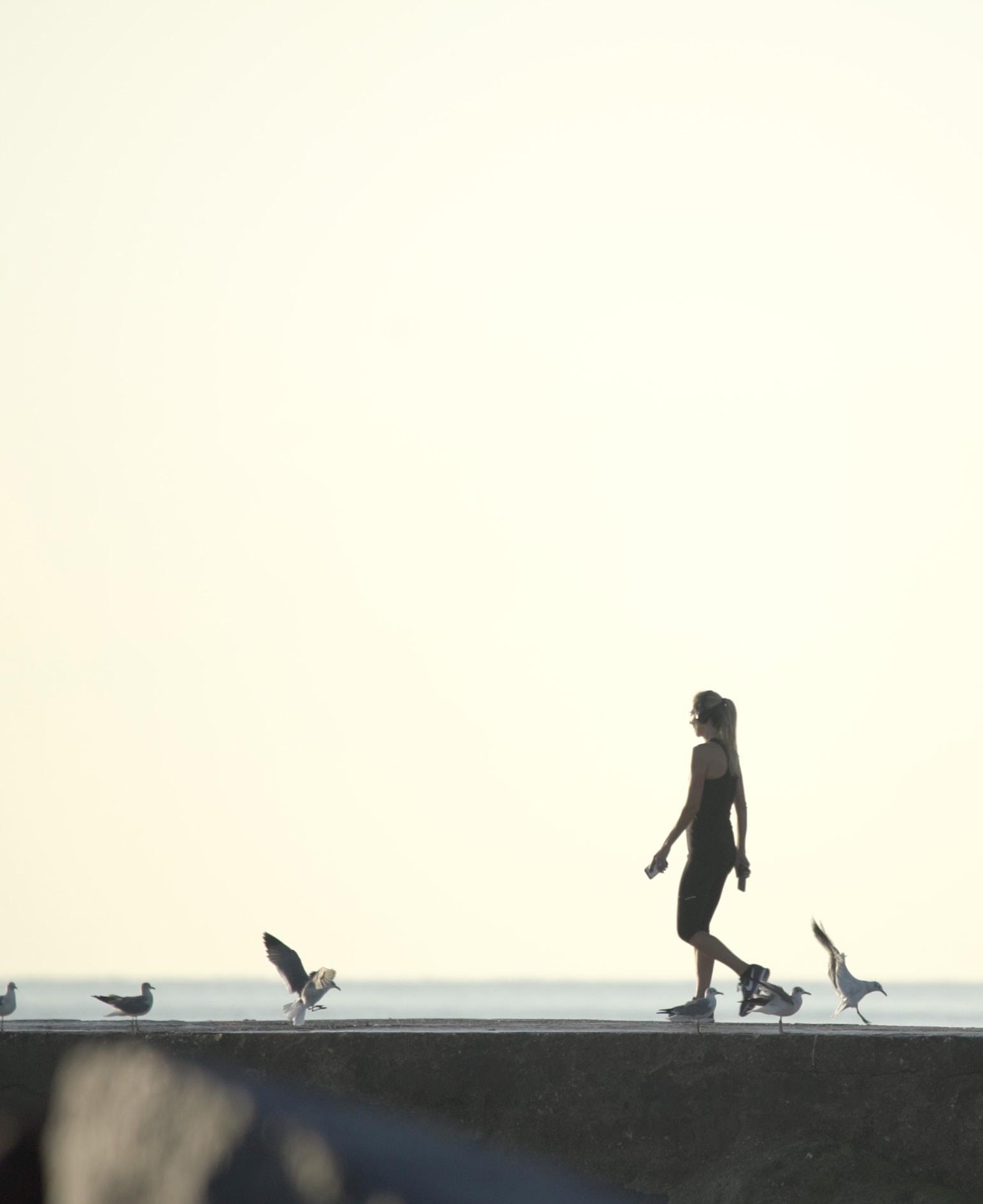



50 See Disclaimer Page t h e ne I gh B o rhood | 51 1 3 2
1, 2. Bal Harbour Shops
3. Bal Harbour Beach
A location that strikes the perfect balance between a serene atmosphere and proximity to the vibrant energy of Miami.
 Bal Harbour Beach
Bal Harbour Beach
Neighborhood
The Residences are set along Bay Harbor Islands — just minutes from pristine beaches, the legendary Bal Harbour Shops and the vibrant energy of Miami. The town of Bay Harbor Islands is defined by iconic art and natural beauty —with a promenade that includes exceptional galleries, boutiques and restaurants. The Residences also offer easy access to Surfside Beach and North Miami as well as the quiet oases of Indian Creek and Bay Harbor Islands.
Food + Drink
1. Pura Vida
2. The Palm
3. Emilios’ Trattoria
4. The Bistro
5. O’Lima Signature Cuisine
6. Le Zoo
7. Makoto
8. Hillstone
9. Carpaccio
10. The Surf Club Restaurant
11. Lido at the Surf Club
12. BH Burger Bar
13. Atlantikos
14. Artisan Beach House
15. Café Ragazzi
16. Josh’s Deli
Schools
17. Miami Country Day School
18. Mater Beach Academy
19. The Cushman School
20. Ruth K. Broad Bay Harbor K-8 Center
Parks
21. North Bayshore Park
22. Officer Scott Winters Park
23. Bay Harbor Islands Tot Lot
24. 95th Street Park 25. Surfside Park
Shopping Hotels
26. Bal Harbour Shops 27. Aventura Mall 28. Miami Design District 29. St. Regis Bal Harbour 30. The Ritz-Carlton Bal Harbour 31. Four Seasons Surf Club
t h e ne gh B o rhood | 55 100TH ST. BROADVIEW TERRACE 101ST ST. 98TH ST. 97TH ST. 95TH ST. 94TH ST. WBROADVIEWDR W BROADVIEW DR E BROADVIEW DR. WBAYHARBORDR. 103RD ST. E BAY HARBORDR. 102ND ST. 101ST ST. 100TH ST. 99TH ST. 98TH ST. 97TH ST. BAY HARBOR TERRACE 95TH ST. 94TH ST. 93RD ST. 92ND ST. 91ST ST. E BAY HARBO R D R W BAY HARBOR DR. 93RD ST. 95TH ST. 92ND ST. BAY DR. DICKENS AVE. CARLYLE AVE. BYRON AVE. ABBOTT AVE. DICKENS AVE. CARLYLE AVE. BYRON AVE. ABBOTT AVE. PARKDR. PARK BAL CROSS DR. BALBAYDR. BALCROSSDR. INDIANCREEKLAKE MANDO AND LIZ ISLAND ORTEGA ISLAND SAMANTHA INLET KAYAKING COVE SANDSPUR ISLAND BROAD CAUSEWAY KAN CON OURS COLLINS AVE. COLLINS AVE. COLLINS AVE. KANE CONCOU SE 99TH ST. 102ND ST. 103RD ST. BURT CT. 94TH ST. 91ST ST. 90TH ST. 89TH ST. 88TH ST. EMERSON AVE. FROUDE AVE. GARLAND AVE. HAWTHORNE AVE. HAWTHORNE AVE. GARLAND AVE. FROUDE AVE. EMERSON AVE. DICKENS AVE. CARLYLE AVE. BYRON AVE. ABBOTT AVE. BISCAYA DR. COLLINS AVE. COLLINS AVE. HARDING AVE. HARDING AVE. HARDING AVE. HARDING DNI DRDNALSIKEERCNA INDAN CR E S AND RD INDANCREEKISLANDRD 1 2 3 4 5 BAL HARBOUR SURFSIDE BAY HARBOR ISLANDS INDIAN CREEK COUNTRY CLUB 26 6 7 8 9 10 11 12 13 14 15 16 19 20 18 24 25 21 17 22 23 27 28 25 30 31
The Residences


Artist’s Conceptual Rendering | See Disclaimer Page
Building Features
- Serene arrival lobby immersed in diffused natural light
- High ceilings and open, airy design
- Holistic sense of serenity: subtle aromatherapy and restorative water feature
- Sustainably minded, Florida Green Building Design Certified
- Natural lighting optimized throughout
- Limited collection of residences allowing for authentic community engagement
Residence Features
Designed to transform the senses and promote fluid energy flow through open, light-filled layouts that encourage connection with nature, The Residences provide the optimal wellness experience at home and help you make wellness part of your every day.

HOME
- Spacious, private balconies in most residences
- Open, light-filled layouts
- Neutral engineered wood floors and Italian cabinetry
- Floor-to-ceiling glass windows
- Generous floor plans designed with ample storage space
- Meditation corner, yoga mat and accessories
- Built-in air purification system
- Aromatherapy diffusers in every residence
- Finished walk-in closets in primary bedrooms
KITCHEN
- Kore™ Workstation Kitchen Sink, known for its seamless design, function and balanced workspace with integrated accessories
- Quartz counter tops and backsplash
- Faucet with filtered cold and carbonated water options
- Sub-Zero and Wolf appliances
- Vitamix, air fryer accessories
- Built-in wine fridge
- Custom Italian cabinetry
- Spacious kitchen islands with room for seating
PRIMARY BATH
- Rain shower with dual pressure
- Affusion spa shower option to help stimulate the lymphatic system, reducing water retention and increasing energy
- Free-standing or built-in tubs to ease tired muscles and joints
- Stone floors and walls
- Custom Italian cabinetry
60 See Disclaimer Page t h e r e S I d ence S | 61
Artist’s Conceptual Rendering
You feel it upon arrival, a wave of calm and restoration — airy, soaring ceilings, stunning natural light. A space designed to promote complete balance — the surrounding natural setting quietly integrated into the flow. Familiar and exceptional, calming and restorative. Welcome home to wellness.

Artist’s Conceptual Rendering | See Disclaimer Page
Inspired, Balanced, Restorative Homes

Envisioned in tune with the architectural flow of THE WELL, with softly curved interiors to create fluid energy, each residence is thoughtfully curated and designed to sustain every aspect of your holistic health, while recognizing that true wellness means something different to everyone.
Generous, sunlit layouts allow for flexibility and range of motion, while woods in flooring and cabinetry nurture your connection to nature. Floor-to-ceiling glass windows and spacious private balconies bring the outdoors in — a gentle infusion of balmy ocean mist. To promote the healthy circulation of air throughout the residence, each space includes custom air purification systems, as well as aromatherapy diffusers to support restoration and calm. The palette is clean and minimal, with warm tones and cool accents, complemented by rich textures and carefully streamlined design throughout each and every room.

Residence 01 Terrace Artist’s Conceptual Rendering See Disclaimer Page

Residence Living Room THE WELL Bay Harbor Islands is your home for complete wellness — every residence designed with your holistic health in mind. Artist’s Conceptual Rendering See Disclaimer Page
The Perfectly Crafted Kitchen

The kitchen is considered from a perspective of holistic health, equipped with the exceptional Kore™ Workstation Kitchen Sink, known for its sleek design, unmatched function, balanced workspace and seamlessly integrated accessories. Quartz countertops and backsplash create a clean, fluid aesthetic, Sub-Zero and Wolf appliances are integrated throughout, the faucet offers both still and carbonated options, and every kitchen features a Vitamix and custom air fryer.

Residence Kitchen & Dining Artist’s Conceptual Rendering See Disclaimer Page
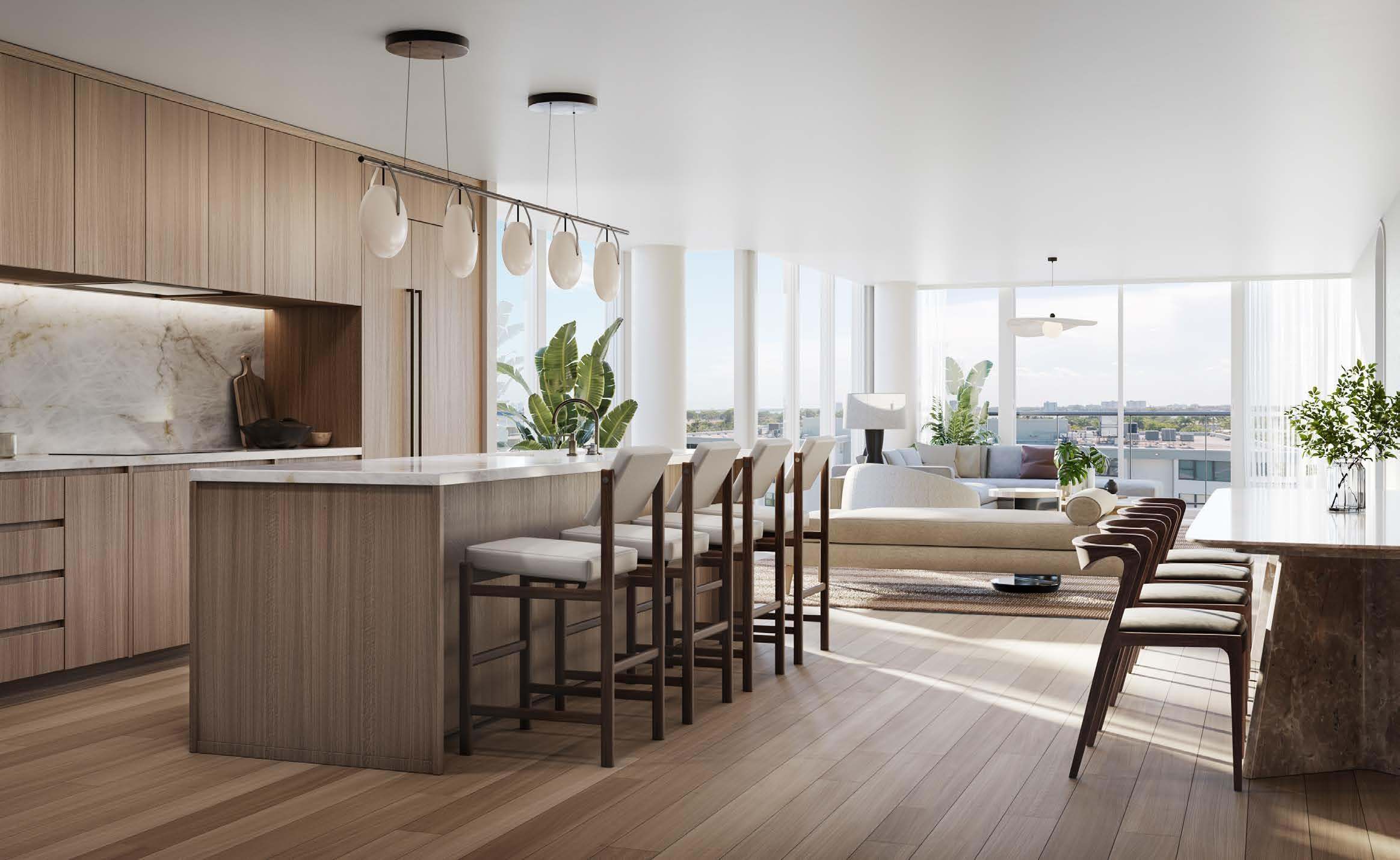
Residence Kitchen & Dining Artist’s Conceptual Rendering See Disclaimer Page
A Restorative Primary Bedroom
Primary bedrooms are created to promote healthy sleep habits, restore internal balance and create a clear space to clear the mind. High ceilings and spacious layouts lend a sense of serenity and relaxation — floor-to-ceiling glass windows and subtle, refined light fixtures create an even, calming rhythm.
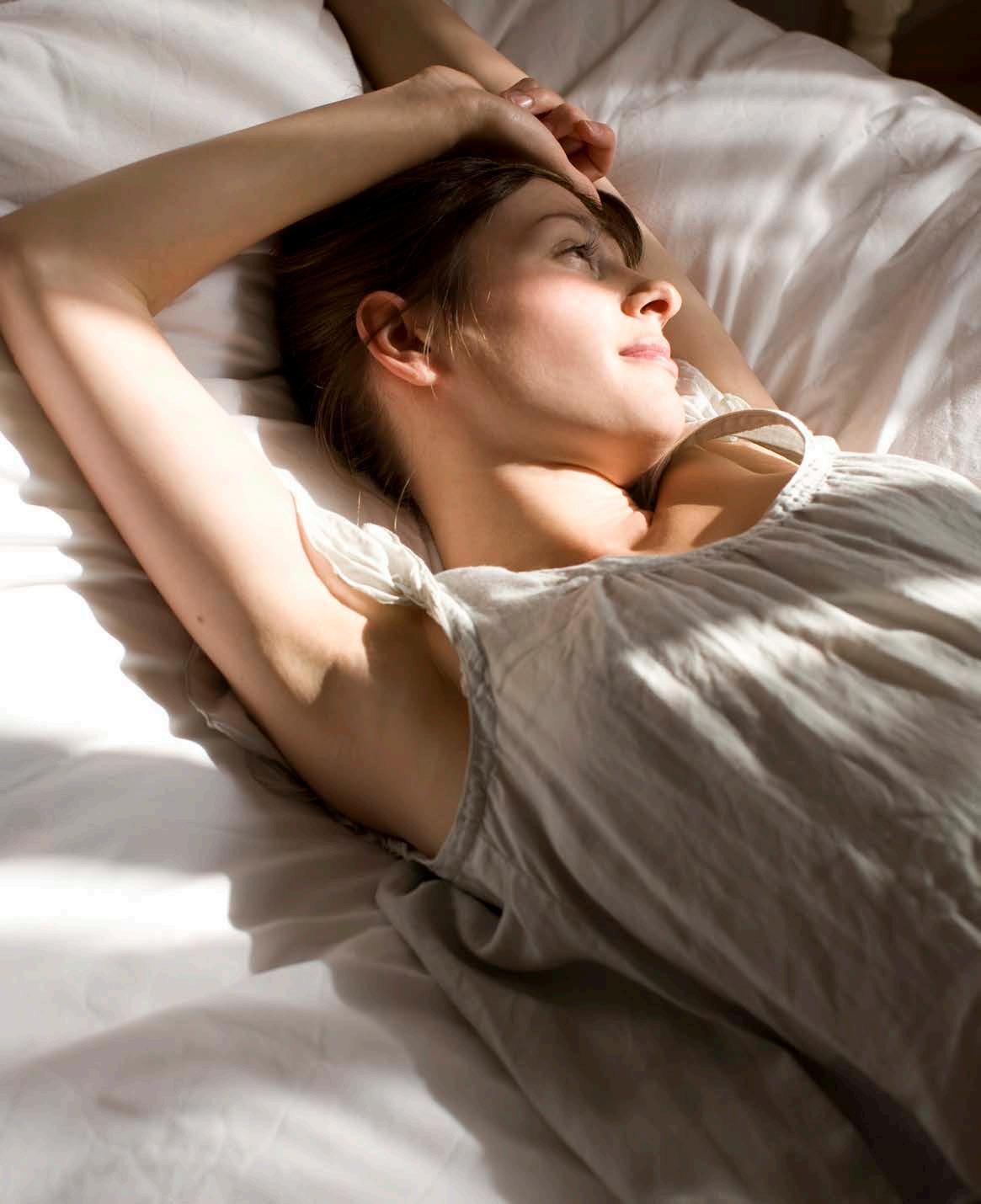

Residence Primary Bedroom Artist’s Conceptual Rendering See Disclaimer Page

Residence Primary Bedroom Artist’s Conceptual Rendering See Disclaimer Page
An Inspired Primary Bath

The primary bath is intended to feel like a spa, with a dualpressure rain shower and affusion spa shower option to help stimulate the lymphatic system, reduce water retention and increase energy. Free-standing or built-in tubs ease tired muscles and joints, stone floors and walls keep the space cool and refreshed — a complete primary bath that nourishes and cultivates well-being every day.


Residence Primary Bath Artist’s Conceptual Rendering See Disclaimer Page
The Amenities

T he Residences Design Story Services & Amenities
Grounded in the elements, envisioned to activate all the senses and created to support whole–person well-being. THE WELL is designed to make wellness part of your every day — with fluid energy flow, open, airy spaces and biophilic elements that promote purification and connection to nature. The architectural ethos: humanistic, modern and holistic — each angle, each perspective carefully considered to achieve an environment of wellness and tranquility — Florida Green Building Designcertified to help protect the environment itself.
THE WELL design achieves a holistic sense of serenity: subtle aromatherapy, restorative water features, expansive spaces that allow comfortable room for community interaction. The palette is warm and rejuvenating, design details minimal and discreet. From the moment of entry, every architectural element has been integrated specifically to promote holistic wellness. Spaces are streamlined and expansive, gently curved and connected to create an effortless natural rhythm. Lighting is thoughtful and contextual — muted and soothing, bright and restorative, quiet and relaxed. Materials, too, are selected specifically to promote overall well-being — understated, reclaimed woods, smooth stone, elements of the outdoors and calming, refined finishes create an immediate sense of whole-person health — and inspire a long exhale.
- Wellness concierge, a step or text away
- 24-hour valet parking and security
- In-home plant design and maintenance
- Local CSA delivery for fresh organic produce, fish and meats
- Energy-clearing ceremony of each new residence
- Organic, toxin-free cleaning services
- Wellness products curated and vetted by THE WELL Practitioners, designed to enrich your at-home wellness experience and support your daily wellness rituals — from essential oils and body care products, to diffusers, dry brushes and more
- Rooftop: swimming pool and hot tub with private cabanas, chaises and a summer kitchen
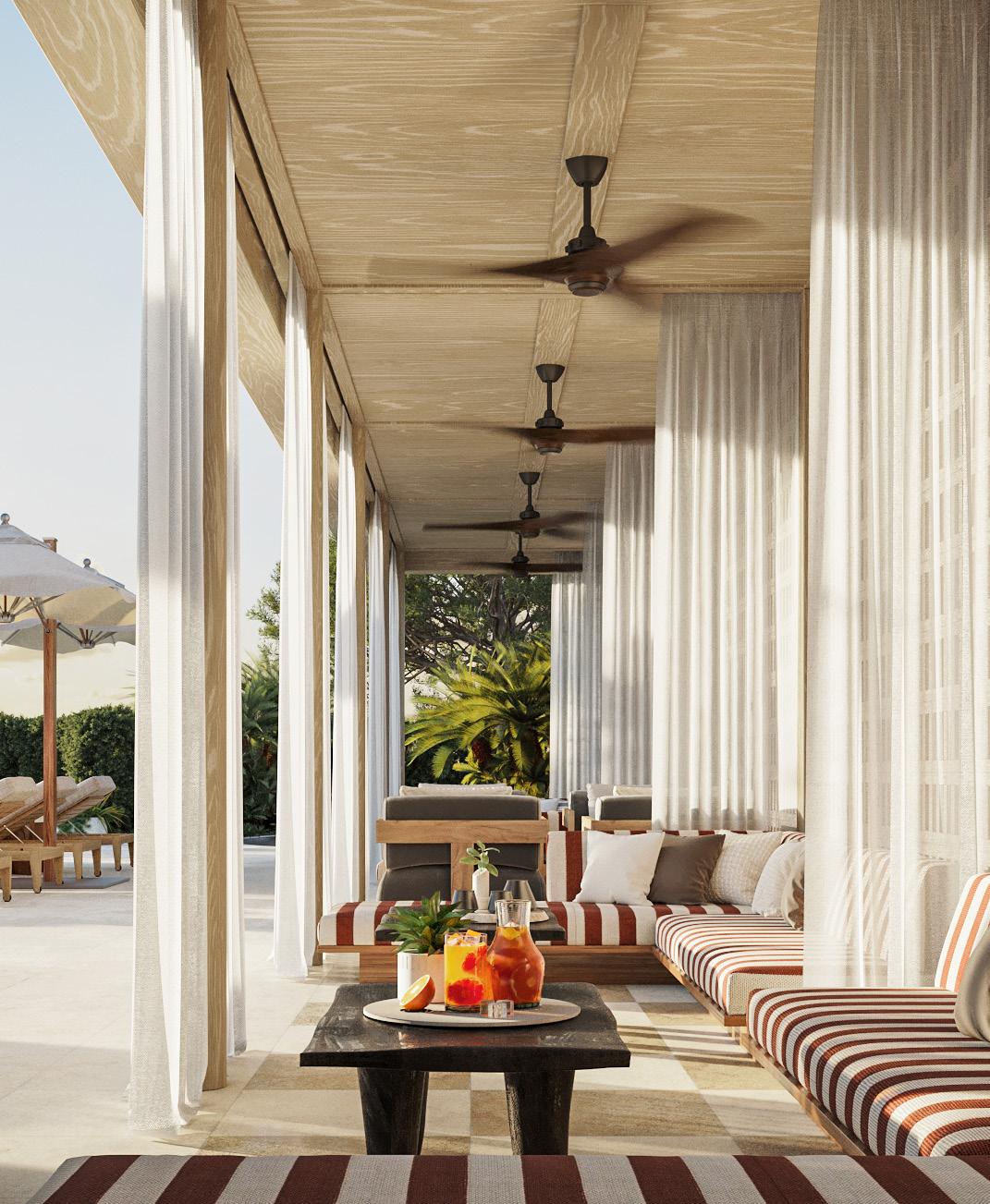
- Membership to THE WELL Bay Harbor Islands, holistic wellness and fitness center offering an extensive menu of treatments and experiences for the mind, body and spirit
- Quiet, cozy reading room and tea lounge for gathering and reflecting
- Dedicated boardroom promotes work/life balance
- Children’s programming and wellness activities
- Exclusive access to a private beach club
- Dedicated electric house car for local excursions
- THE WELL Locker: the latest collection of wellness tech, including Theragun, Therabeam, infrared blankets, lymph boots, FaceWare Pro and others, for use exclusively by residents
82 See Disclaimer Page Serv I c e S & a m en I t I e S | 83
Artist’s Conceptual Rendering
Private Cabanas
Feel better the moment you walk through the door thoughtful design, natural light, gentle curves, restorative aromas, therapeutic sound an overall sense of ease.

Ground Lobby Artist’s Conceptual Rendering See Disclaimer Page
In the quiet, sunlit reading room: floor-toceiling glass windows, the ebb and flow of natural light, refreshed neutrals that feel cool but cozy, light wooden flooring and thoughtfully arranged furnishings with plenty of room to ponder.

86 See Disclaimer Page Serv I c e S & a m en I t I e S | 87
Every shared space, no matter its purpose or function, is envisioned in the context of holistic well-being, with a consistency of form and commitment to balance blended into each and every aspect.
Reading Room
Artist’s Conceptual Rendering See Disclaimer Page
Dedicated boardroom promotes work/life balance
The private boardroom is soaring and bright, informed by collaborative thought, open discussion, seamless technology, human interaction—a subtle blend of ease and efficiency, organization and freedom to stretch the mind.

Artist’s Conceptual Rendering See Disclaimer Page
Private, residents-only indoor and outdoor fitness classes


The fitness center is designed to make working out a healthy, balanced and positive experience, in an environment that’s both nurturing and inspiring. Cardio machines face floorto-ceiling glass, with dedicated areas for yoga and pilates, weight training and stretching, as well as breezy, light-filled studios for private and group classes — all designed to make wellness part of your every day.

90 See Disclaimer Page Serv I c e S & a m en I t I e S | 91
On the rooftop, two rejuvenating pools promote holistic health: a spacious low-toxin lap pool helps reduce skin irritation and exposure to harmful chemicals, while lap swimming increases lung capacity, lowers blood pressure, reduces stress, supports mental health, improves sleep patterns and more. The circular heated pool, set just next to the lap pool, helps relax muscles and joints post-swim, improves blood circulation and supports lung capacity. Both are surrounded by ergonomic lounge chairs and private cabanas for complete poolside comfort — and complete privacy when you want it. In addition, we created a fully equipped outdoor kitchen and airy, open spaces for gathering, hosting or lounging

Artist’s Conceptual Rendering See Disclaimer Page

Rooftop Pool Artist’s Conceptual Rendering See Disclaimer Page
Rooftop cabanas, loungers and fully equipped outdoor kitchen


96 See Disclaimer Page Serv I c e S & a m en I t I e S | 97 Rooftop Lounge
Rooftop Dining Artist’s Conceptual Rendering See Disclaimer Page Artist’s Conceptual Rendering See Disclaimer Page
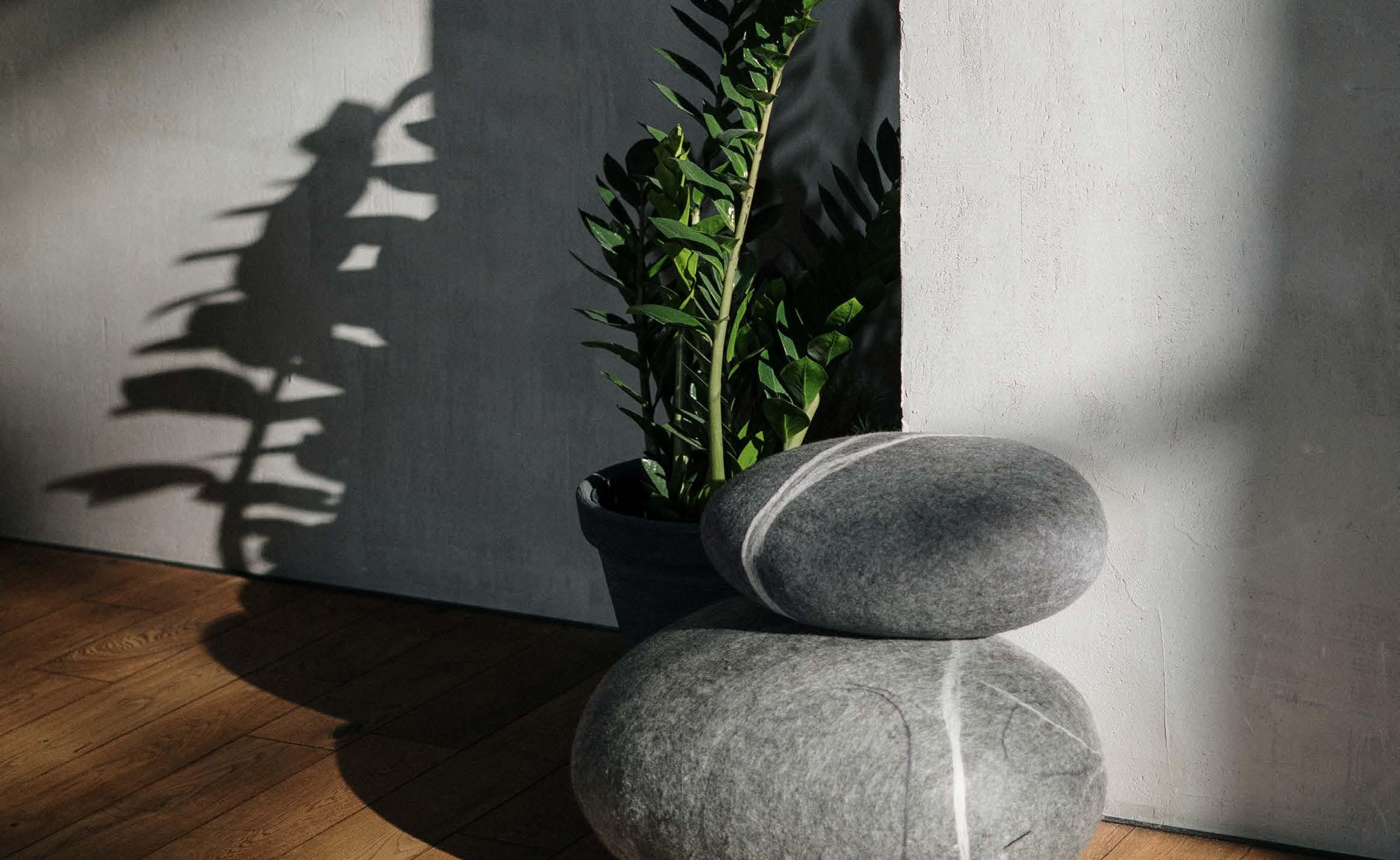
Make wellness part of your every day.
The Club
THE WELL Bay Harbor Islands is your home for wholeperson care. Our thoughtfully designed wellness center aims to provide a sense of well-being from the moment you arrive — with high ceilings, open layouts and diffused natural light, the surrounding environment quietly integrates into the flow of the space to harness the healing power of nature.
Experience the unparalleled, therapeutic power and knowledge of our world-class healers through our custom menu of East-meets-West services and classes that address the physical, mental and spiritual aspects of well-being. From stress and anxiety relief, gut support, navigation of Long Covid-19, help identifying the root cause of chronic and/or undiagnosed conditions, improved sleep habits, chronic pain reduction, hormonal balance, weight management and more, our team of experts is here to help you feel your best.
THE WELL is your one-stop shop for wellness. Our services, products and experiences address the physical, mental and spiritual aspects of well-being to help you feel your best. the-well.com

- Restorative, purifying Bath House, where all experiences at THE WELL Bay Harbor Islands begin
- Rejuvenating saunarium, infused with radiating heat and low level humidity to dry the body in preparation for your wellness treatment
- Miami’s first caldarium, a relaxing, social wellness experience that supports respiratory, circulatory and immune health
- Halotherapy steam room to facilitate advanced detox, support the lymphatic organs and promote deep relaxation
- Energizing Cold Dip experience that widens the arteries, stimulates blood flow, accelerates recovery and boosts the metabolic system
- Vitality treatment rooms to boost skin health and radiance
- Daily fitness and movement classes through our Mindful Movement program
- Spacious private lockers and personal styling suites
- Fresh juice and organic snack bar
- IV vitamin therapy
- Infrared and Sound Dome combines the healing benefits of infrared heat with sound therapy to treat the body at a cellular level
the clu B | 101 100 See Disclaimer Page
Services include head-to-toe healing — from massages and facials to functional medicine and acupuncture — as well as mindful movement classes including yoga, pilates, Qigong, meditation and more, spacious styling suites and private lockers, thoughtful programming and events with renowned leaders in the wellness community, and a curated boutique of carefully vetted wellness products.

In addition, residents receive complimentary memberships to THE WELL Bay Harbor Islands (included in the residence purchase), and special perks at THE WELL locations globally, full-service concierge services from THE WELL team, access to THE WELL locker, the latest wellness tech, including Theragun, Therabeam, infrared blankets, lymph boots, FaceWare Pro and others — for use exclusively by residents.
THE WELL also offers residents weekly fresh juices and prepared meals, private indoor and outdoor classes, as well as an annual health coaching session to help guide you and/ or your family to creating personalized wellness plans.

the clu B | 103
See Disclaimer Page
Exclusive Privileges for Residents
Our community begins with our residents. When you live at THE WELL Bay Harbor Islands, you receive:
- Membership to THE WELL Bay Harbor Islands
- Full-service concierge services from THE WELL team
- Calendar of events, lectures and experiences
- Weekly fresh-juice program for individuals or families
- Dedicated private outdoor and indoor classes
- Annual health coaching session to guide residents in creating individualized wellness plans
- Preferred pricing on treatments and services
- Exclusive benefits across THE WELL locations globally

the clu B | 105


the clu B | 107 See Disclaimer Page



the clu B | 109 108 See Disclaimer Page
From immune-strengthening vitamins to essential oil-based self-care, our products offer the best for the body and mind — in our services, in your home and on the go.



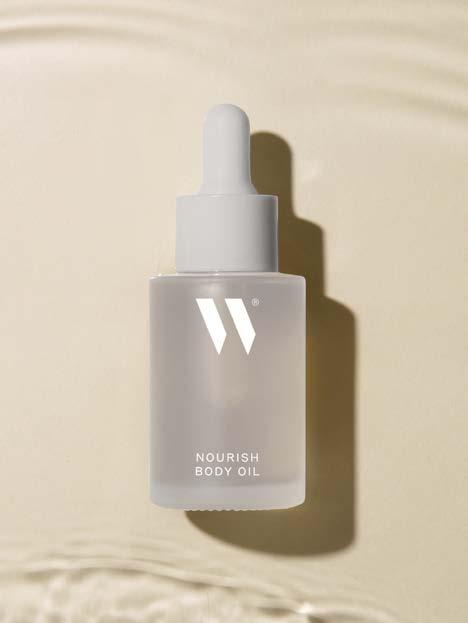
the clu B | 111 110 See Disclaimer Page
Nourish your body with sustainably sourced, organic foods curated with wellness in mind.

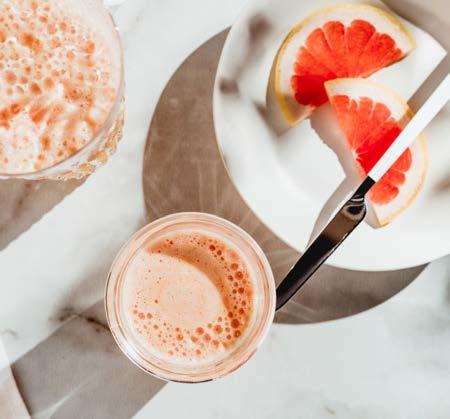

the clu B | 113 112 See Disclaimer Page
The Design Team

The Design Team
Terra
An award-winning, South Florida-based real estate development company founded by David Martin, focused on projects that have a positive impact on their natural surroundings, location and the people who live there. The firm has cultivated a portfolio of more than five million square feet of residential and commercial real estate valued at over $8 billion and is active across all major real estate asset classes including multifamily apartments, luxury condominiums, single-family residences, retail, office space, hotels and industrial properties. Terra has achieved international acclaim for its commitment to design excellence, resiliency measures and sustainable development and has been continuously transforming South Florida into the prosperous metropolis we know today.
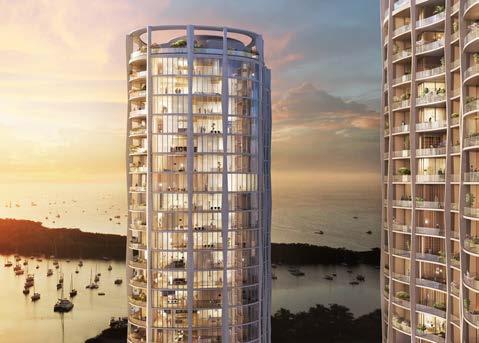

ARCHITECT Arquitectonica
Founded in 1977, Arquitectonica introduced a bold modernism that almost instantly sparked a renaissance in Miami’s urban landscape. The firm has since designed many of Miami’s most recognizable buildings and holds a major presence on the world architectural stage. Arquitectonica’s own brand of humanistic modern design can be seen in the firm’s world-renowned projects including Microsoft Europe Headquarters in Paris, Westin Times Square in New York, Banco Santander Headquarters in Sao Paulo and the U.S. Embassy in Lima, among others.

INTERIORS Meyer Davis
A multi-disciplinary design studio founded by Will Meyer and Gray Davis. The award-winning firm has established itself at the forefront of high-end commercial and residential design practices throughout the U.S. and abroad, through its work on private residences, hotels, restaurants, retail experiences and workplace environments. The firm designs seamless physical experiences tailored to their clients’ individuality, combining principles of great design with a clear vision for the experience they seek to create. Meyer Davis believes that great design works on multiple levels, weaving together bold design moves and striking details to ensure that when completed, each project makes an immediate and lasting impact.

CREATIVE DIRECTION
Anda Andrei Design
A renowned designer who uses her laser eye for detail and architectural expertise to create unforgettable and extraordinary spaces. Andrei is recognized for helping to define the boutique and lifestyle hotel world as we know it. After years collaborating on game-changing properties including, Gramercy Park Hotel, Asbury Park, Norm at the Brooklyn Museum, Hudson and 11 Howard, Andrei is now putting her indelible mark on noteworthy projects of her own as president and founder of Anda Andrei Design LLC. Andrei is an inductee of the Interior Design Magazine’s 2016 Hall of Fame Awards and HD Magazine’s 2017 Platinum Circle Award.
116 t h e t e am | 117 See Disclaimer Page
Terra Park Grove, Coconut Grove, FL
Meyer Davis
Mr. C Residences, Coconut Grove, FL
Anda Andrei Design 11 Howard Hotel , NYC
Arquitectonica Five Park, Miami Beach, FL
EXCLUSIVE SALES BY DOUGLAS ELLIMAN DEVELOPMENT MARKETING
This project is being developed by 1177 BAY HARBOR ISLAND, LLC, a Delaware limited liability company (“Developer”). Any and all statements, disclosures and/or representations shall be deemed made by Developer, and you agree to look solely to Developer with respect to any and all matters relating to the sales and marketing and/or development of the project. ORAL REPRESENTATIONS CANNOT BE RELIED UPON AS CORRECTLY STATING THE REPRESENTATIONS OF DEVELOPER. FOR CORRECT REPRESENTATIONS, MAKE REFERENCE TO THIS BROCHURE AND TO THE DOCUMENTS REQUIRED BY SECTION 718.503, FLORIDA STATUTES, TO BE FURNISHED BY A DEVELOPER TO A BUYER OR LESSEE. These materials are not intended to be an offer to sell, or solicitation to buy a unit in the condominium. Such an offering shall only be made pursuant to the prospectus (offering circular) for the condominium and no statements should be relied upon unless made in the prospectus or in the applicable purchase agreement. In no event shall any solicitation, offer or sale of a unit in the condominium be made in, or to residents of, any state or country in which such activity would be unlawful. WARNING: THE CALIFORNIA DEPARTMENT OF REAL ESTATE HAS NOT INSPECTED, EXAM-INED, OR QUALIFIED THIS OFFERING. Stated square footages and dimensions are measured to the exterior boundaries of the exterior walls and the centerline of interior demising walls and in fact vary from the square footage and dimensions that would be determined by using the description and definition of the “Unit” set forth in the Declaration (which generally only includes the interior airspace between the perimeter walls and excludes all interior structural components and other common elements). This method is generally used in sales materials and is provided to allow a prospective buyer to compare the Units with units in other condominium projects that utilize the same method. Measurements of rooms set forth on this floor plan are generally taken at the farthest points of each given room (as if the room were a perfect rectangle), without regard for any cutouts or variations. Accordingly, the area of the actual room will typically be smaller than the product obtained by multiplying the stated length and width. All dimensions are estimates which will vary with actual construction, and all floor plans, specifications and other development plans are subject to change and will not necessarily accurately reflect the final plans and specifications for the development. All images and designs depicted herein are artist’s conceptual renderings, which are based upon preliminary development plans, and are subject to change without notice in the manner provided in the offering documents. All such materials are not to scale and are shown solely for illustrative purposes. All plans, features and amenities depicted herein are based upon preliminary development plans, and are subject to change without notice in the manner provided in the offering documents. No guarantees or representations whatsoever are made that any plans, features, amenities or facilities will be provided or, if provided, will be of the same type, size, location or nature as depicted or described herein. Plans, features, and/or amenities may be provided at an additional cost. Renderings depict proposed views, which are not identical from each unit. No guaran-tees or representations whatsoever are made that existing or future views of the project and sur-rounding areas depicted by artist’s conceptual renderings or otherwise described herein, will be provided or, if provided, will be as depicted or described herein. Any view from a unit or from other portions of the property may in the future be limited or eliminated by future development or forces of nature and Developer in no manner guarantees the continuing existence of any view. The sketches, renderings, graphics materials, plans, specifications, terms, conditions and statements contained in this book are proposed only, and Developer reserves the right to modify, revise or withdraw any or all of the same in its sole discretion and without prior notice. All improvements, designs and construction are subject to first obtaining the appropriate federal, state and local permits and approvals for same. These drawings and depictions are conceptual only and are for the convenience of reference. They should not be relied upon as representations, express or im-plied, of the final detail of the residences. Developer expressly reserves the right to make modifications, revisions and changes it deeded desirable in its sole and absolute discretion. The photo-graphs contained on this book may be stock photography or have been taken off-site and are used to depict the spirit of the lifestyle to be achieved rather than any that may exist or that may be proposed, and are merely intended as illustration of the activities and concepts depicted therein. Certain items such as the following, which may be seen in model apartments (if any), website, brochures and/or in illustrations, are not included with the sale of the Unit: wall coverings (including paint other than base primer), accent light fixtures, wall ornaments, drapes, blinds, furniture, knickknacks and other decorator accessories, lamps, mirrors, graphics, pictures, plants, wall-hung shelves, wet bars, intercoms, sound systems, kitchen accessories, linens, window shades, security systems, certain built-in fixtures, cabinetry, carpets or other floor coverings and colors, wood trim, other upgraded items, balcony treatments (e.g., tile, stone, marble, brick, scored concrete or wood trim), barbecues, planters, window screens, landscaping and any other items of this nature which may be added or deleted by Developer from time to time. This list of items (which is not all-inclusive) is provided as an illustration of the type of items built-in or placed in model apartments (if any) or shown in illustrations strictly for the purpose of decoration and example only. There is no obligation for Developer to provide models, but if so provided, the foregoing disclaimers will apply. Certain items, if included with the Unit, such as tile, marble, stone, granite, cabinets, wood, stain, grout, wall and ceiling textures, mica and carpeting, are subject to size and color variations, grain and quality variations, and may vary in accordance with price, availability and changes by manufacturer from those shown in the models or in illustrations or in the published list of standard items (if any). If circumstances arise which, in Developer’s opinion, warrant changes of suppliers, manufacturers, brand names, models or items, or if Developer elects to omit certain items, Developer may modify the list of standard features or make substitutions for equipment, material, appliances, brands, models, etc., with items which in Developer’s opinion are of equal or better quality (regardless of cost). All depictions of furniture, appliances, counters, soffits, floor coverings and other matters of detail, including, without limitation, items of finish and decoration, are conceptual only and are not necessarily included in each Unit. Furnishings are only included if and to the extent provided in your purchase agreement. All prices, plans, specifications, features, amenities and other descriptions are preliminary and are subject to change without notice, as provided in your purchase agreement. Prices do not include optional features or premiums for upgraded Units. Price changes may occur that are not yet reflected on project website. Buyers should check with the sales center for the most current pricing. Restaurants and other business establishments and/or any operators of same referenced herein are subject to change at any time, and no representations regarding restaurants, businesses and/or operators within the project may be relied upon. Restaurants, and/or other business establishments, are anticipated to be operated from the commercial components of the project which will be offered for sale to third parties. Except as may be otherwise provided in the offering materials, the use of the commercial spaces will be in discretion of the purchasers of those spaces and there is no assurance that they will be used for the purposes, and/or with the operators, named herein. The information provided herein regarding Miami Beach or other proposed projects or facilities depicted was obtained from newspaper articles and other public information and Developer makes no representations as to same. The project graphics, renderings and text provided herein are copyrighted works owned by Developer. All rights reserved. Unauthorized reproduction, display or other dissemination of such materials is strictly prohibited and constitutes copyright infringement. No real estate broker is authorized to make any representations or other statements regarding the project, and no agreements with, deposits paid to or other arrangements made with any real estate broker are or shall be binding on the Developer. Equal Housing Opportunity.



















 — Kane Sarhan, CoFounder & CCO
— Kane Sarhan, CoFounder & CCO






















 Bal Harbour Beach
Bal Harbour Beach


















































