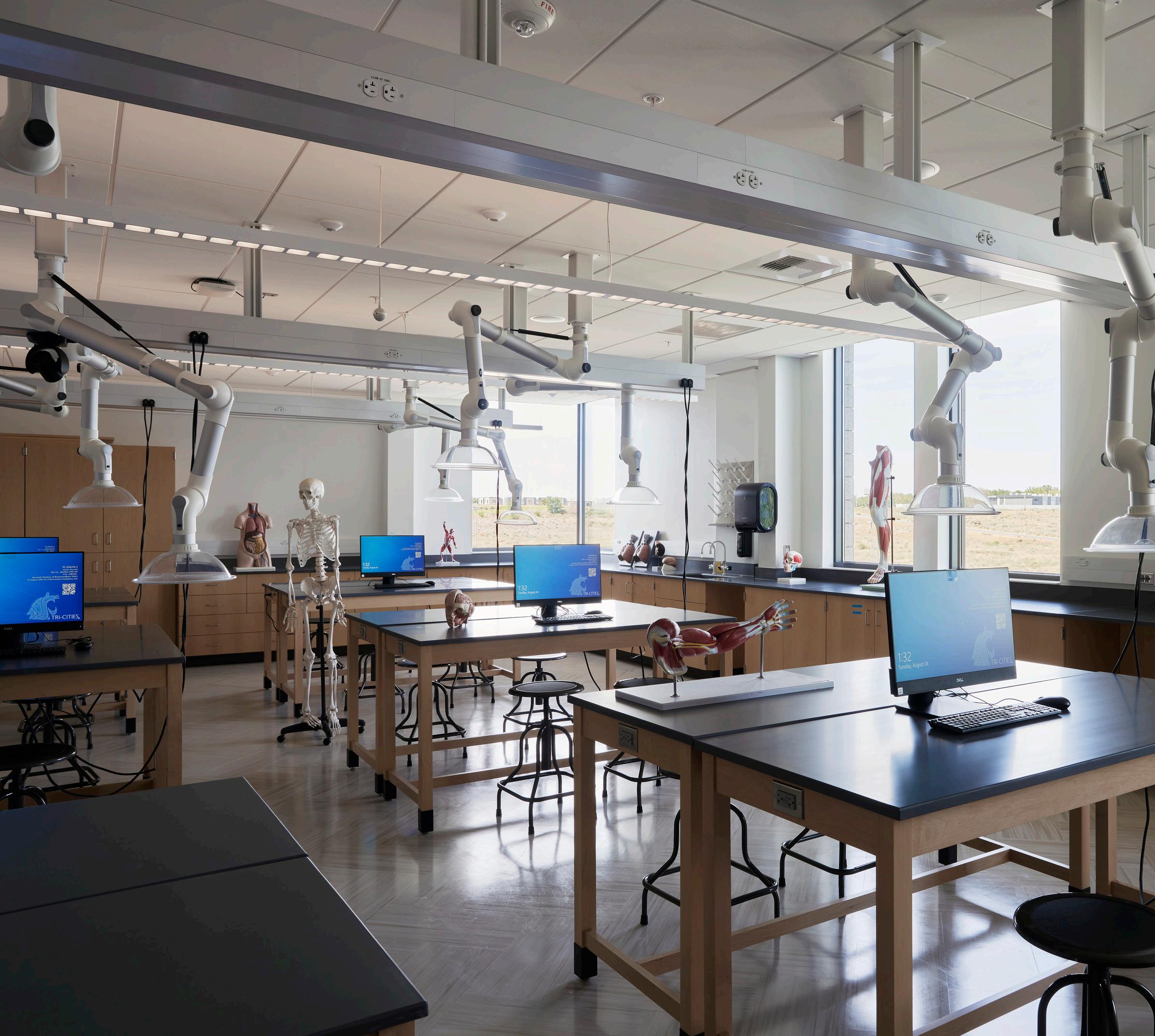WASHINGTON STATE UNIVERSITY TRI-CITIES

Collaboration Hall
Richland, Washington




Richland, Washington


OWNER
Washington State University
Tri-Cities
LOCATION
Richland, Washington
SIZE
40,000 SF
PROJECT COST
$23,300,000
COMPLETION DATE
May 2021
ARCHITECT/LANDSCAPE DESIGN

ZGF Architects LLP
GENERAL CONTRACTOR
Hoffman Construction
CIVIL AND STRUCTURAL ENGINEER
KPFF Consulting Engineers
MEP ENGINEER
MW Consulting Engineers
MECHANICAL CONSULTANT
Apollo Mechanical
ELECTRICAL CONSULTANT
Garrett Electric
LAB CONSULTANT
Research Facility Design
LIGHTING
Escent Lighting Design
ACOUSTICS
Stantec
SPECIFICATIONS
Applied Building Information
Washington State University (WSU) is a land grant university serving the entire state of Washington through hands-on education, research, and community service and partnerships. The Tri-Cities campus is the most diverse in the WSU system: 44% of students come from diverse backgrounds, and 43% are the first in their families to attend college. Although campus housing is being added nearby, the majority of students still commute. Collaboration Hall, a 40,000 SF multidisciplinary academic building, provides a welcoming and inclusive learning environment that invites the community in and fosters a sense of belonging.
As one of the first buildings people see when they arrive at the university, Collaboration Hall creates a true campus entry point that the owner felt was missing before. The building bridges both sides of the Tri-Cities campus—physically with its scale, visibility, and walkability, and from a placemaking perspective by creating a new campus heart where students and faculty are drawn to and want to be. The exterior architecture and materiality reflect the project’s relationship to the regional landscape, Columbia River, and existing campus architecture.

Inside, the building is programmed around a light-filled atrium with a central grandstand stair that evokes a living room atmosphere. Whether it’s used for lectures, presentations, special events, or socializing between classes, the heart of the building fosters connectivity and community.
The grandstand stair is surrounded by a variety of study spaces that cater to different learning styles and maximize the ability to collaborate anywhere in the building. Laboratories, classrooms, and solution rooms are visible from the atrium to connect the student experience to the building program.

Simple, durable, and environmentally friendly finishes hold up under high traffic and aesthetically connect to the palette of the local desert ecosystem. Reclaimed wood flooring clads the grandstand stair, whose form takes cues from local basalt geological formations and stacks of apple-crates found throughout the agriculturally productive region. Elevating simple materials with tones and textures that evoke the WSU brand all help to make Collaboration Hall a welcoming and highly functional space for students unique to the Tri-Cities campus.



Extra wide corridors lined with study nooks and niches encourage spillover and collaboration outside of classrooms. They also create a home-awayfrom-home atmosphere for students who are on campus long hours.

 Level 1
Level 2
MOST
Level 1
Level 2
MOST



State-of-the-art teaching labs are flexible and modular to accommodate different programs in physics, biology, chemistry, geology, engineering, and anatomy and physiology.

Team-based classrooms accommodate multidisciplinary teaching and learning styles, from lectures to breakout activities.



Engaging students in the design process ensured the project not only meets the university’s goals but also students’ needs and expectations. The project team used interactive workshops to understand how students wanted the building to look, feel, and function. In one exercise, students were given building blocks labeled with various program elements, such as labs, classrooms, and breakout spaces, and they were asked to assemble the pieces how they thought the building should be organized. Other exercises utilized flashcards to present “this or that” design options and pin-up sessions to narrow in on their preferences.
Leveraging student input resulted in a highly efficient building that not only performs as intended but truly fosters a sense of belonging. In the post occupancy evaluation, 93% of students said the building design feels welcoming and 76% said they feel a sense of belonging in the building. The results were consistent across minority and non-minority respondents, STEM majors and non-STEM majors, and first generation and non-firstgeneration students.




Collaboration Hall is already being utilized for more community and industry events than WSU Tri-Cities anticipated, from undergraduate research symposiums and STEM summer camps, to the Chancellor’s State of the University address and the Governor’s visit.




“WSU Tri-Cities faculty and students are using Collaboration Hall every day in the way it was intended, a testament to ZGF’s commitment to providing quality educational environments.”
LOUISE SWEENEY, PROJECT MANAGER, FACILITIES SERVICES, WASHINGTON STATE UNIVERSITY









