Selected Works
Haobo Zhang +1 7249311291 zhanghao1415@gmail.com
2022 - 2024
Oval Partnership, Architectural Designer
2019 - 2021
TU Delft, MSc. Arch
2014 - 2019
Southeast University, B. Arch


Director: Jay LIU

Haobo Zhang +1 7249311291 zhanghao1415@gmail.com
2022 - 2024
Oval Partnership, Architectural Designer
2019 - 2021
TU Delft, MSc. Arch
2014 - 2019
Southeast University, B. Arch


Director: Jay LIU

The Jinling Lu is one of the most famous streets in central Shanghai because of its iconic art-deco-style arcade buildings and traditional Shikumen residences. The adaptive renovation plan intends to transfer this historical heritage into a contemporary complex street with various retail stores, boutique residences, luxury hotels, and high-end offices.
The Oval Partnership, where I worked, is in charge of the master layout plan and the retail design. As a team member, I took part in this project from the concept phase till the DD phase. In the first stage, I built digital mass models and calculated GFA by Grasshopper. I also helped with digital simulation by DepthMap. In the SD and DD phases, I mainly focused on designing elevations, including modeling in Revit and Rhino, producing technical drawings, and communicating with other consultants.

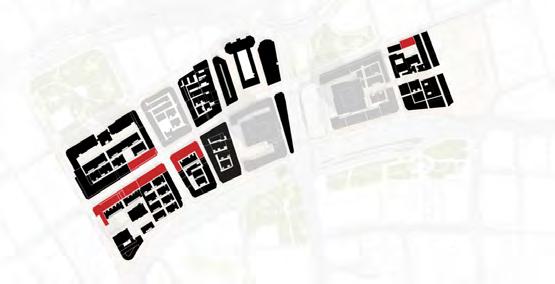

Restoration - Restore original materials and designs.
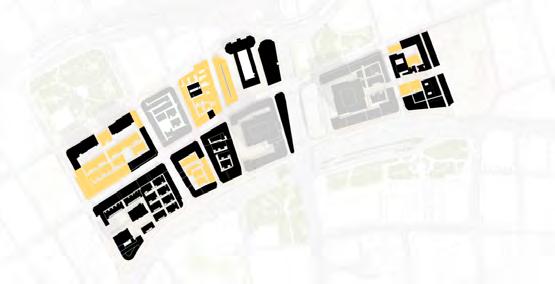




FROM UNDERGROUND MTR SHOPPERS FROM L3 OF LOT



SHOPPERS FROM L2 OF LOT
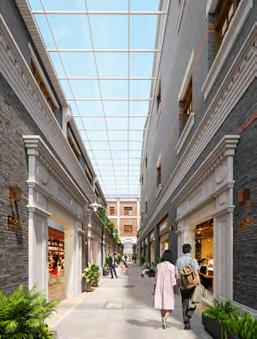
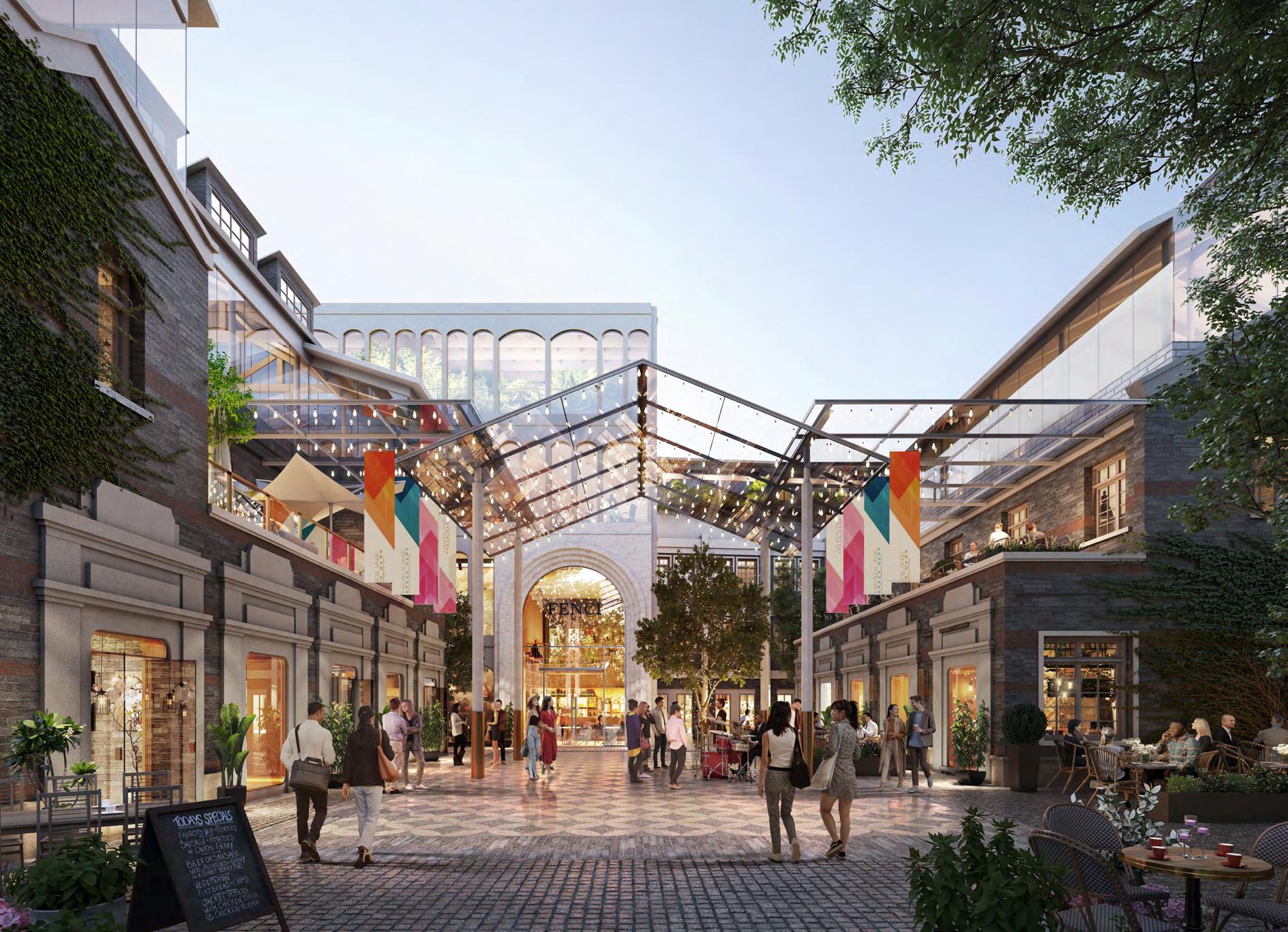
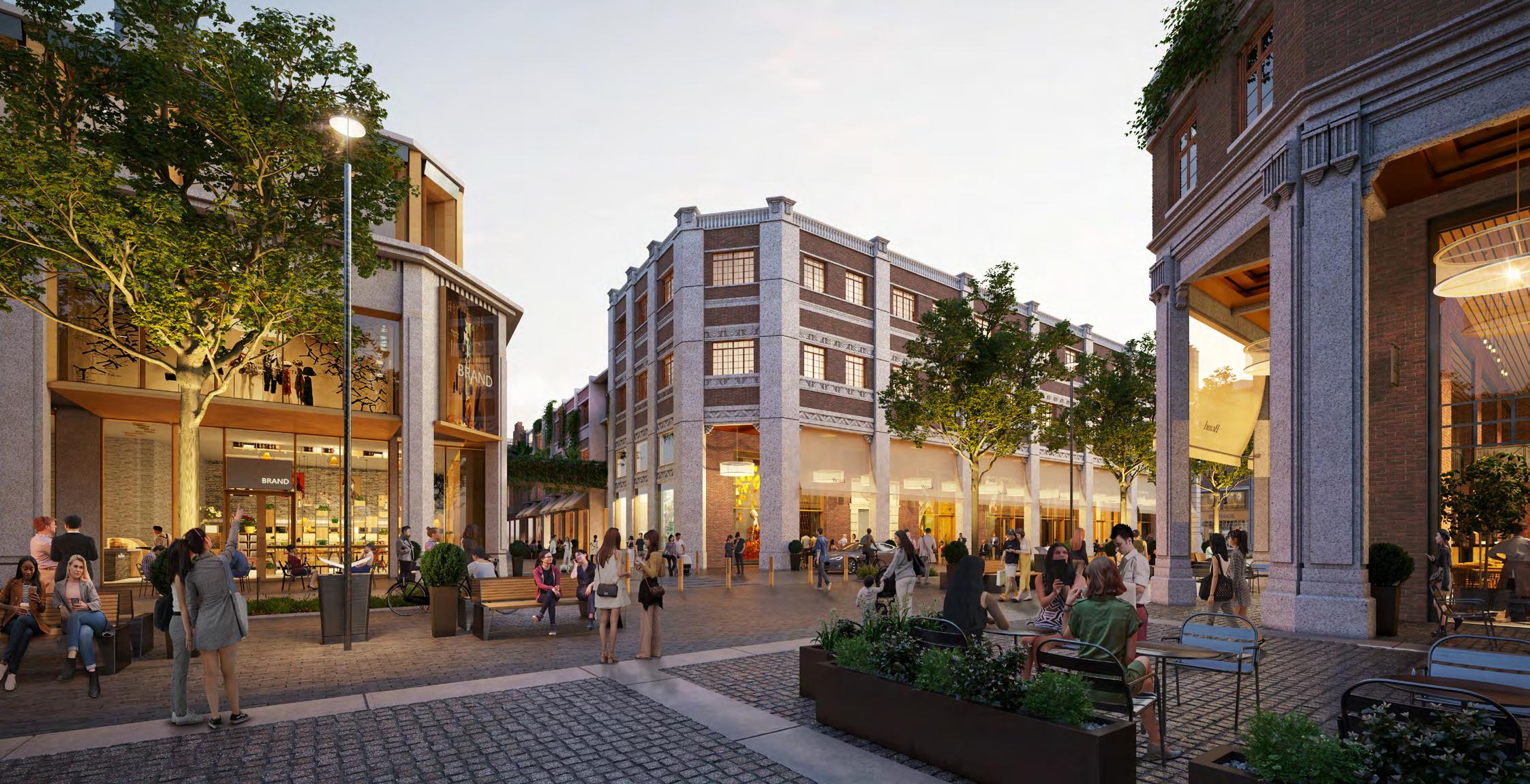




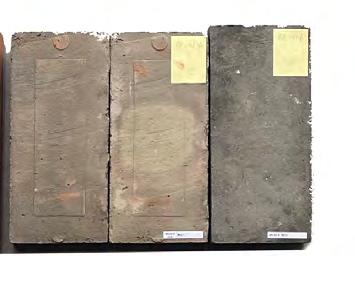
In comparison to a monolithic shopping mall, a retail district demands more diverse forms of public spaces, like a plaza, a galleria, or a Lilong (alley). Among existing materials, Shanghai plaster is the most indigenous one. For new buildings, brass-colored aluminum and concrete are used to form a contradiction between the new and the old.
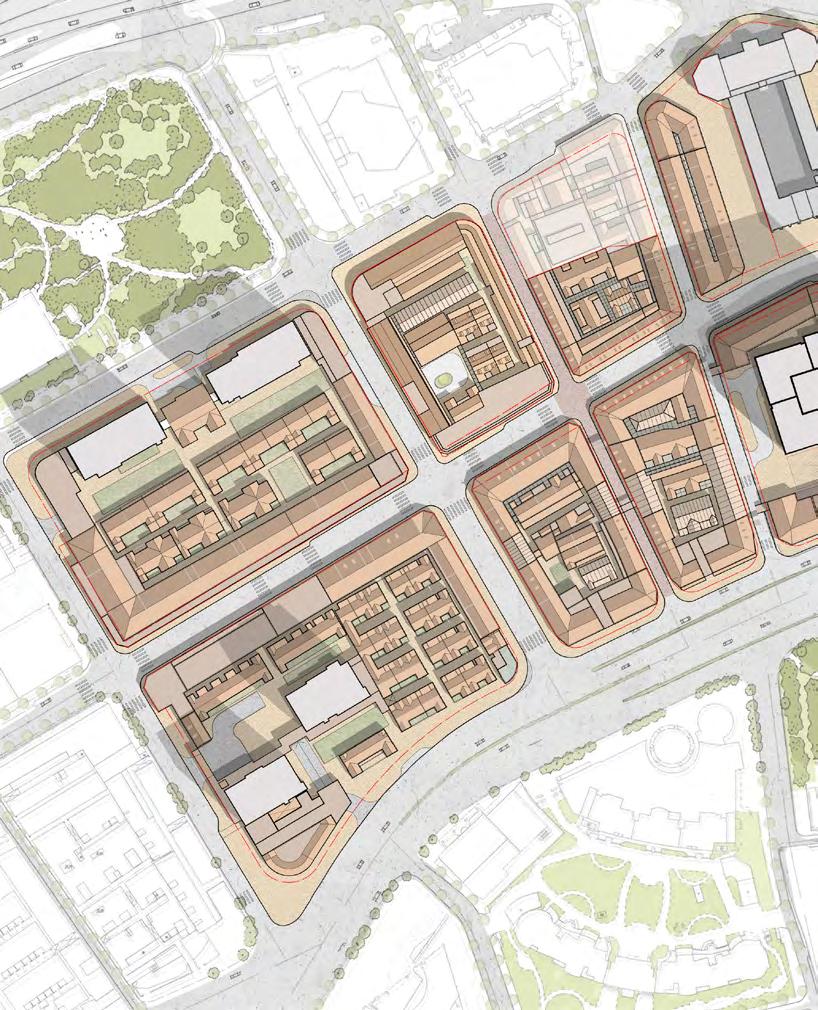



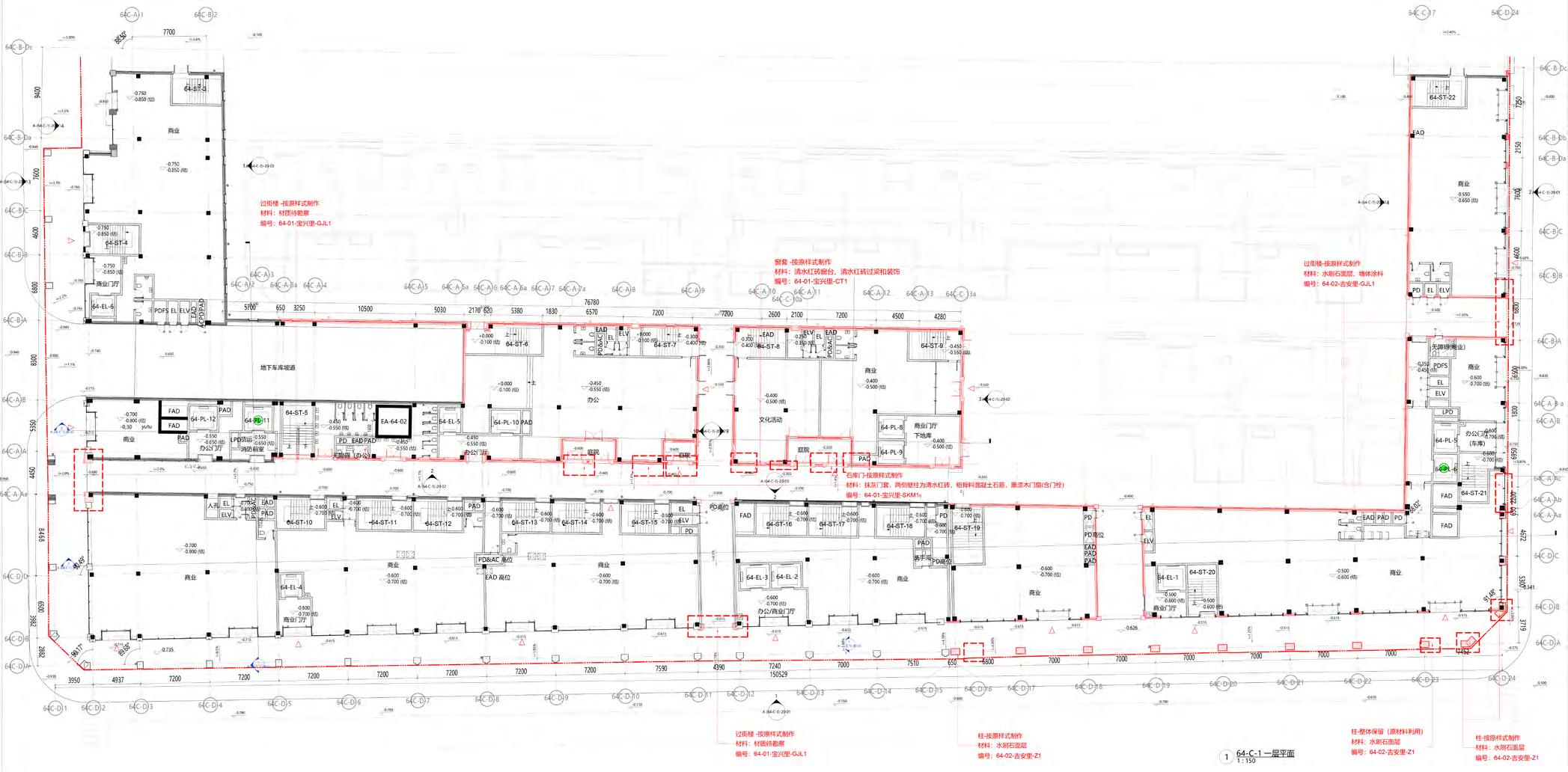
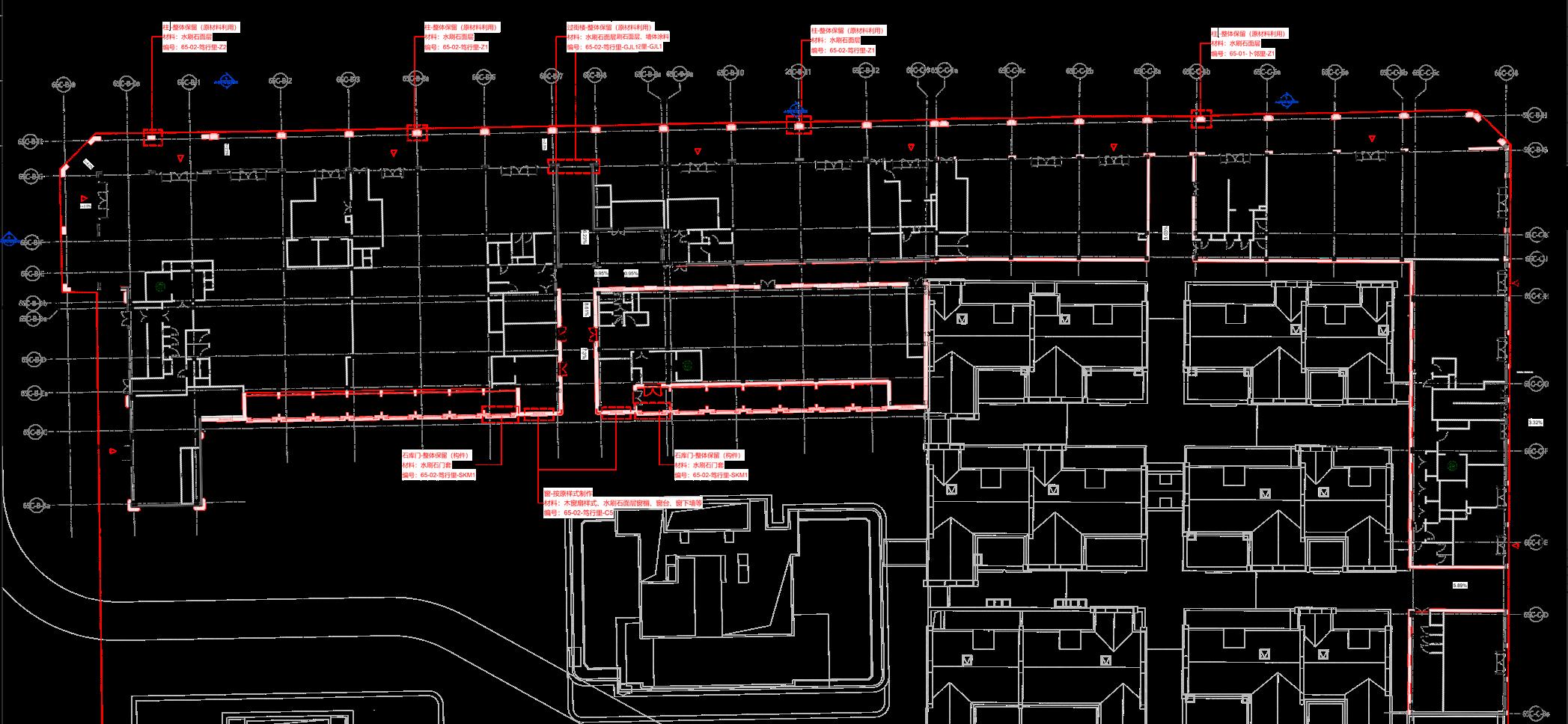



The overall renovation is divided into three different scales, from the largest to the smallest, namely the urban fabric scale, the street scale, and the single building scale. The whole block needs to remain all original alleys. Each elevation facing the street must be enclosed and carefully assessed. Single buildings, which are not restrictedly preserved, are allowed to have some additions to adapt to the commercial usage.

Assessment of Values

Establish a Grid System
Setback Design

Proposed Elevations




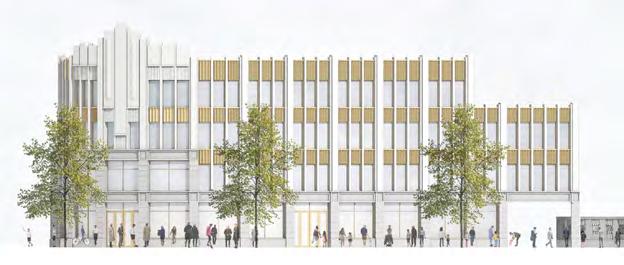

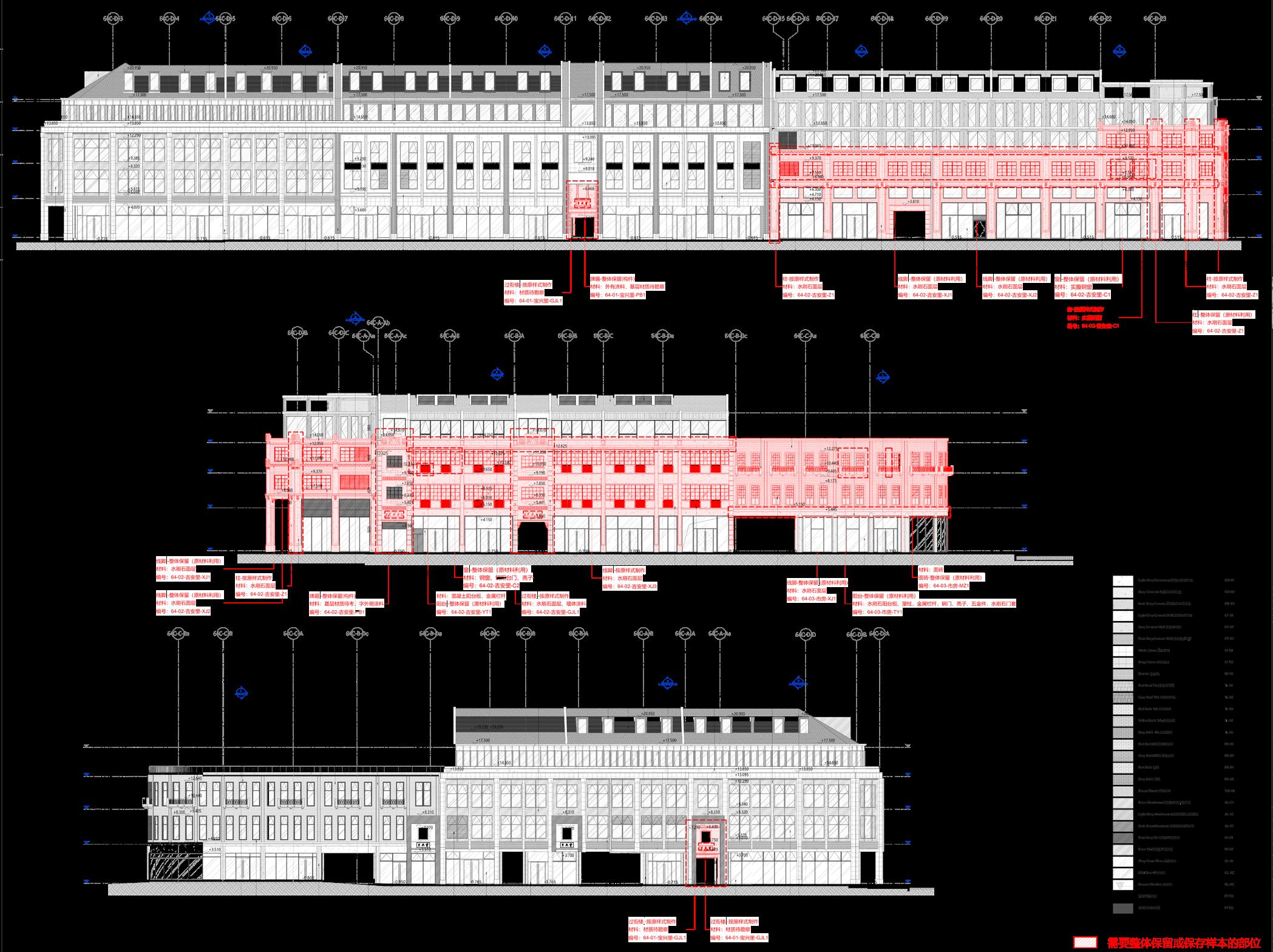




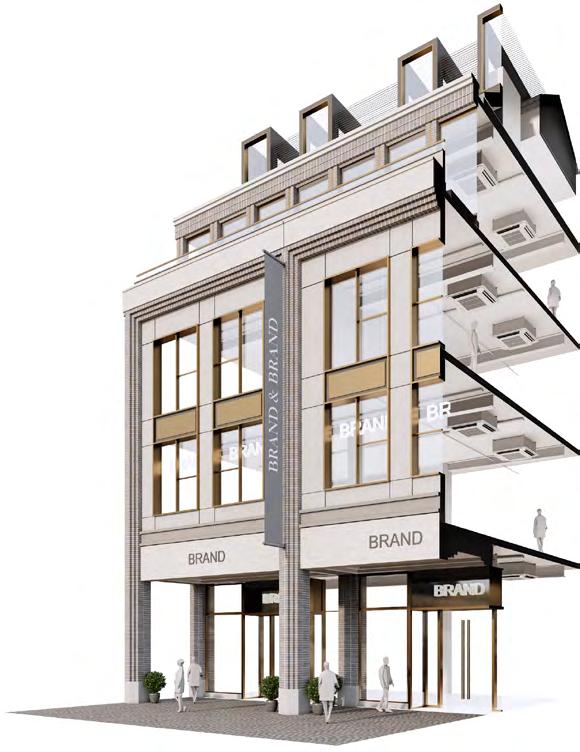
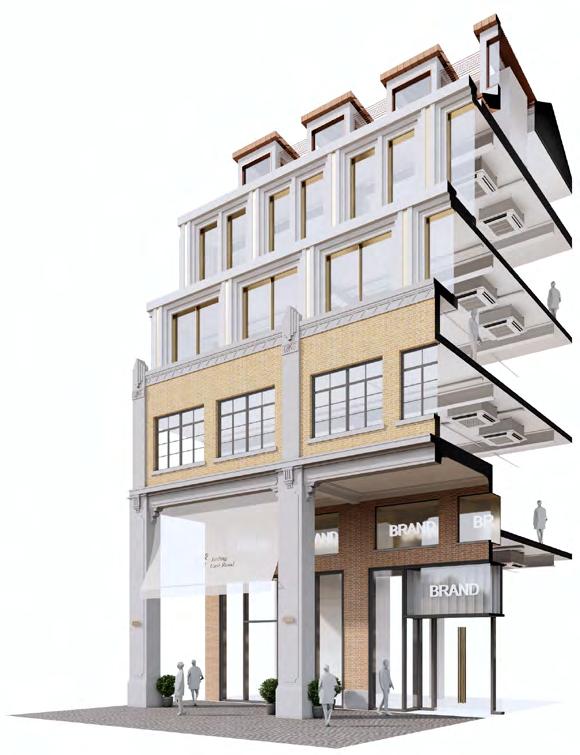
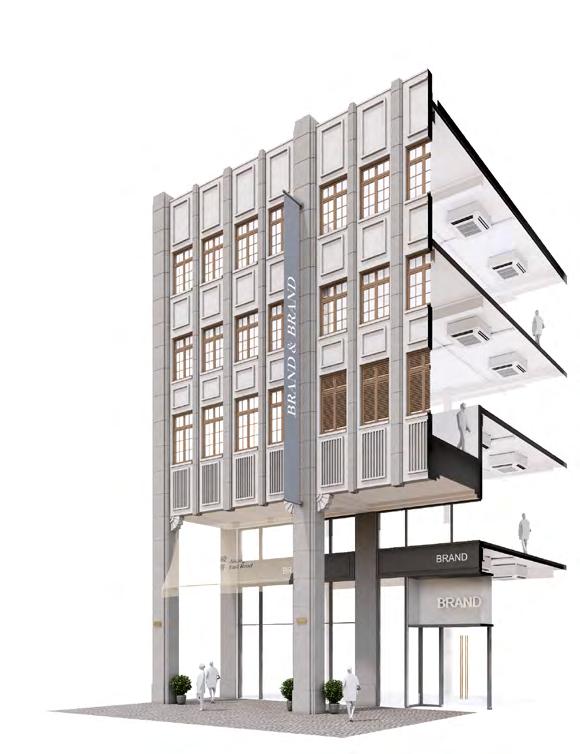
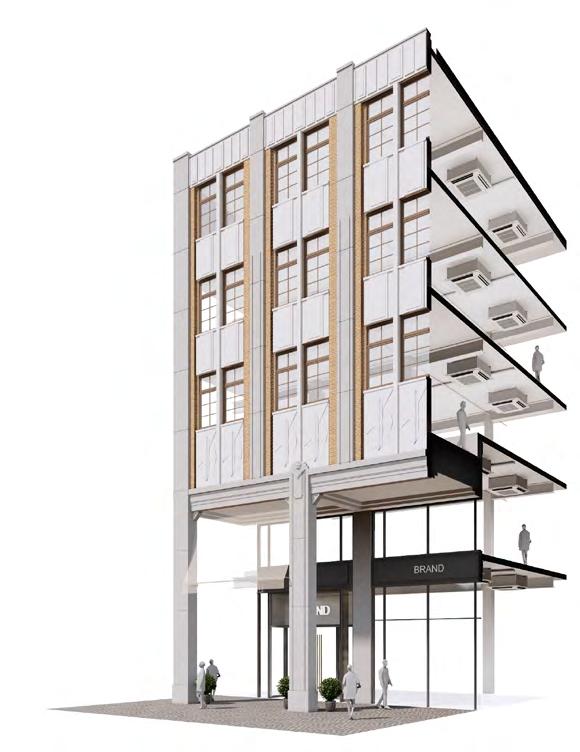
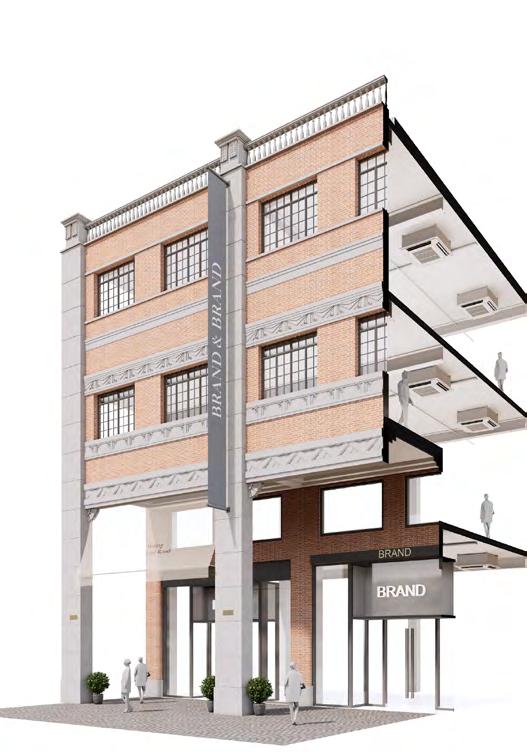
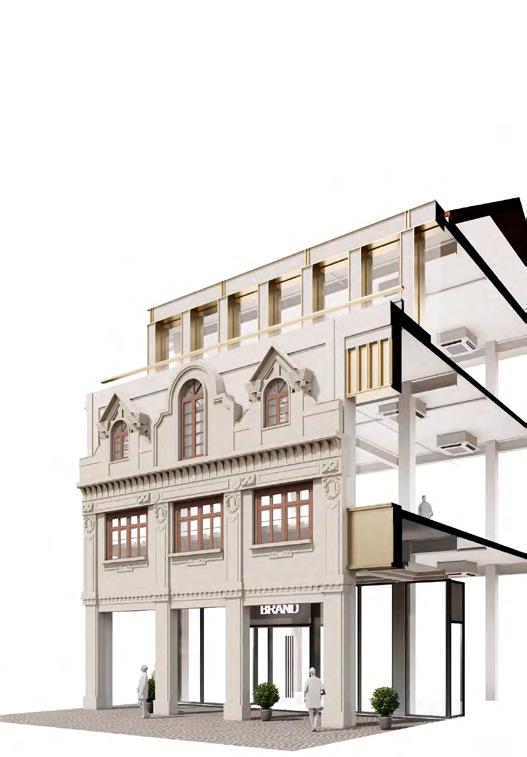
The renovation of Jingling Lu elevations includes three types: new building, addition, and restoration. All newly built constructions on the top floor are set back to minimize oppression for pedestrians on the street. This setback is also based on the historic building code of Jingling Lu. All interior structures of existing buildings are demolished since the original floor-to-floor heights do not meet today’s commercial demands. New floor slabs and steel structures are applied for the best clearance.




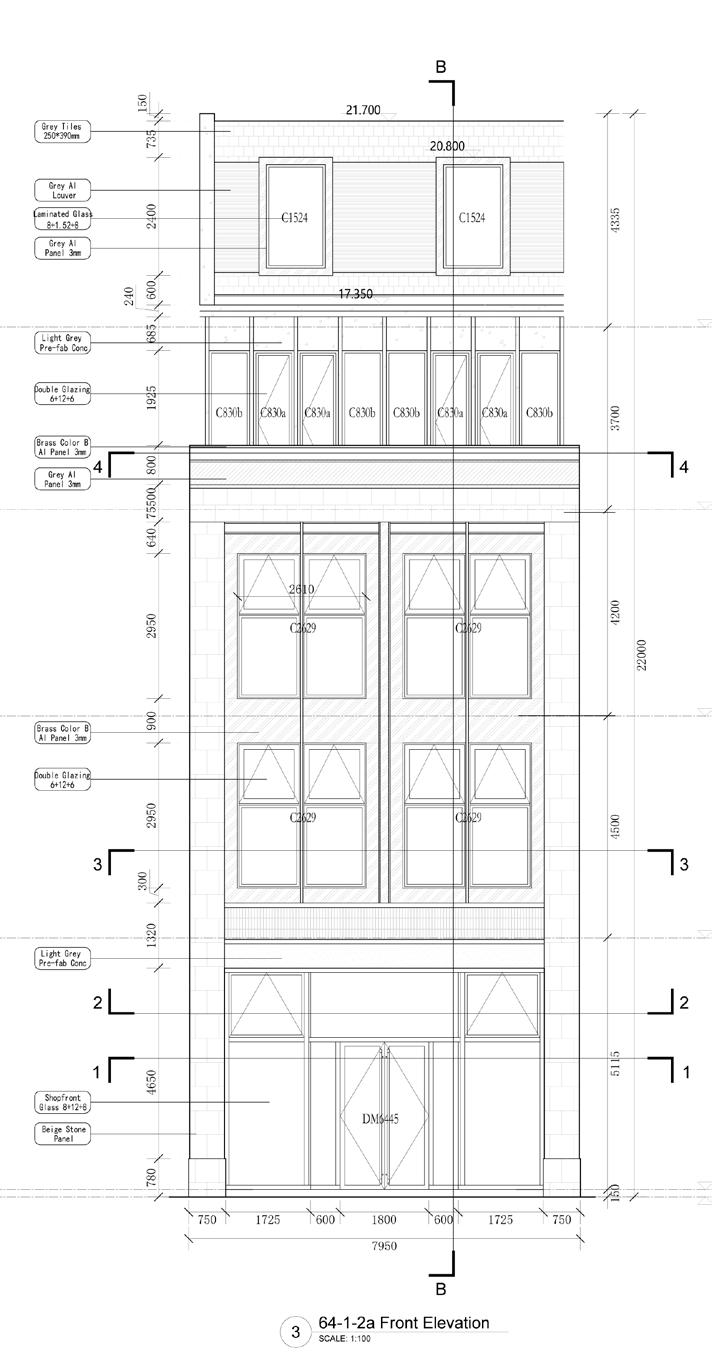

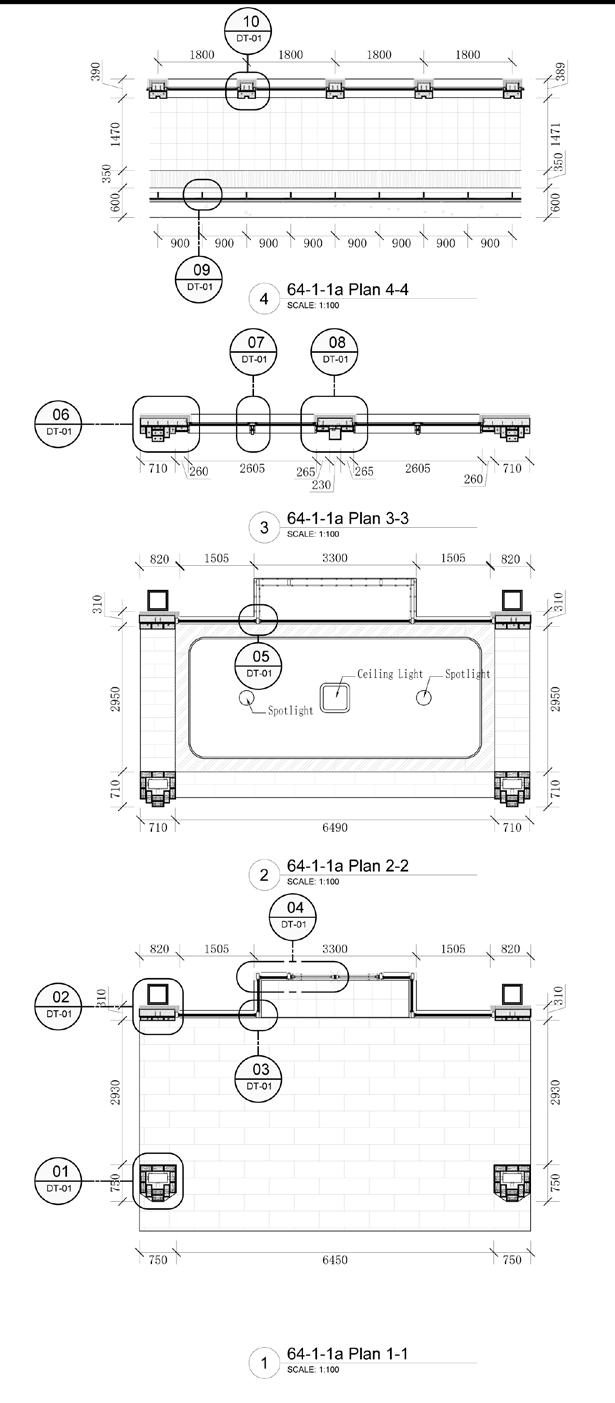



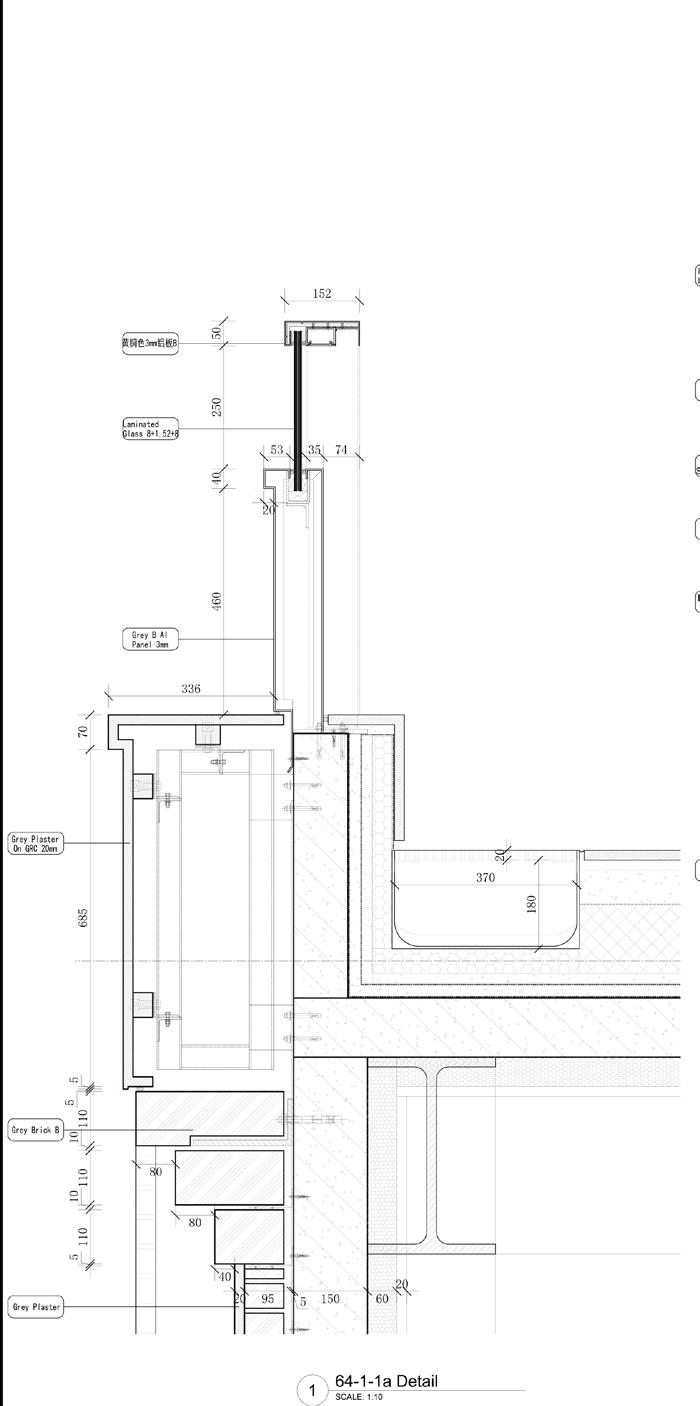
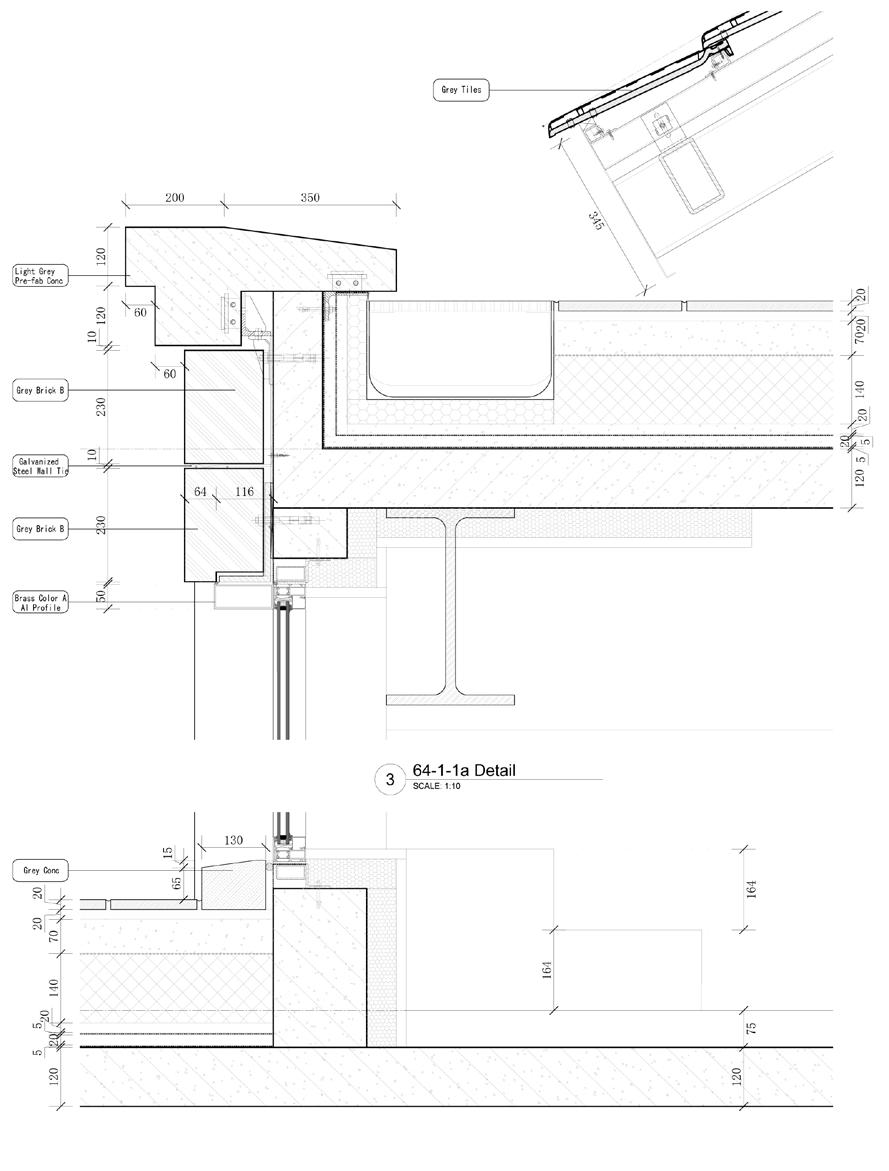




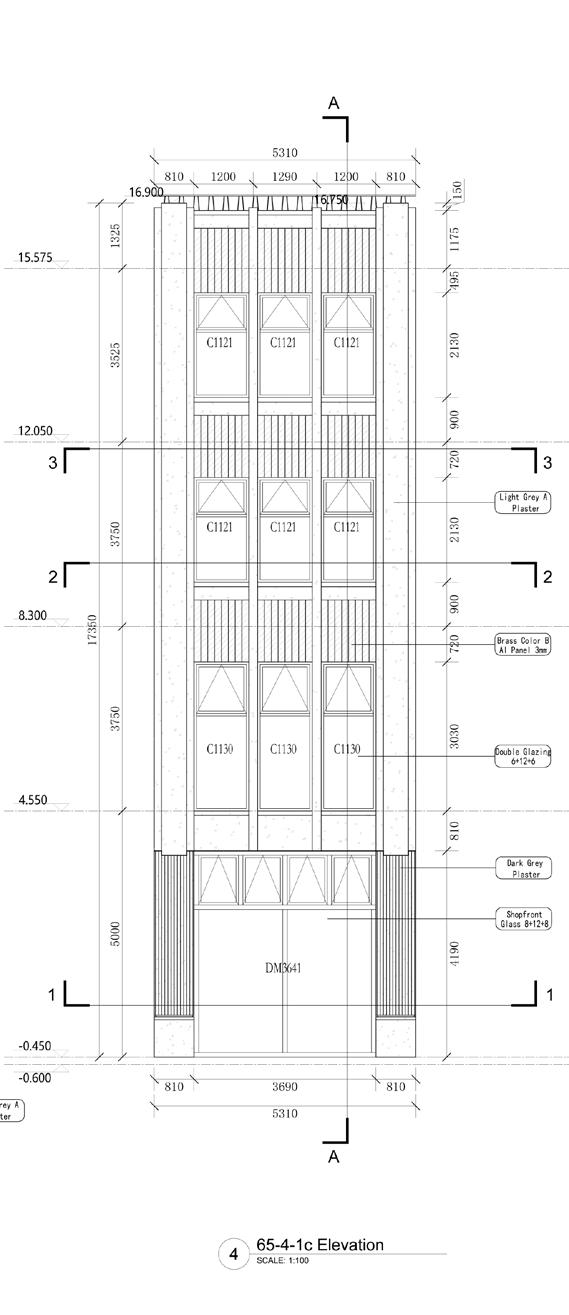








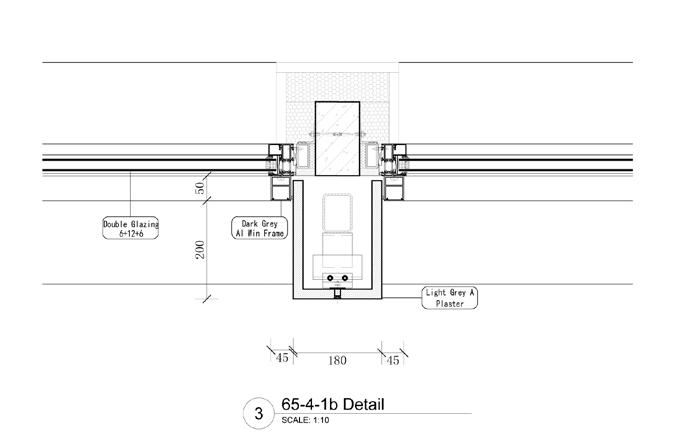
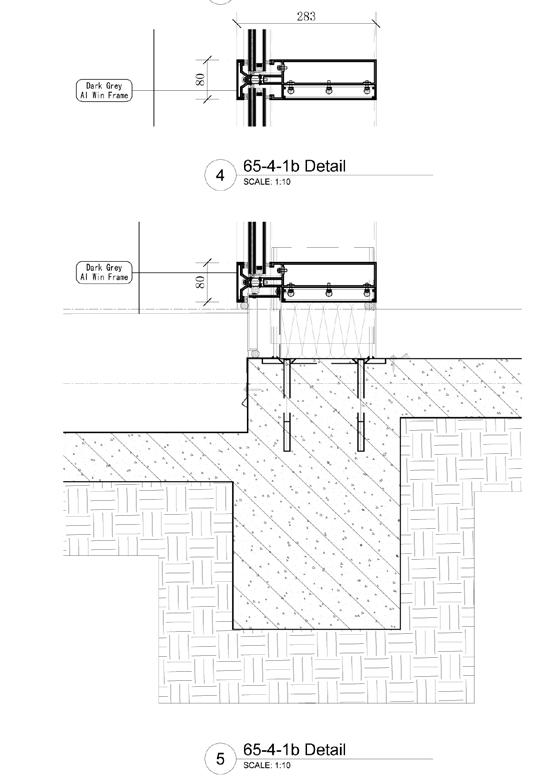
As a remarkable housing complex, De Dageraad is not only an assemble of houses and shops, but also a witness for both the Amsterdam School and the Dutch labor movement. This social housing complex is part of H.P. Berlage’s Plan Zuid. The architects of it are two exponents, Michel de Klerk and Piet Kramer.
Between 1919 and 1923, the housing district was built to the north of Amstelkanaal, where originally planned was an area for an academic hospital. Six different housing associations built 1600 dwellings on a 30-acre site, and De Dageraad was one of those associations. They commissioned Klerk and Kramer to design 294 houses and 6 shops. The construction finished between 1926 and 1931. (Casciato, 1996) The housing complex consists of two linear buildings on the two sides of the Y-shaped main street. At the end parts of each building are


primary schools for workers’ children. Two housing blocks with other residences adjacent enclose two squares. A library for residents locates at the end of the central axis, which has a bell to remind labors to read some books.
The tenants, as members of the association, were collectively responsible. The residents’ association committees would keep the behavior fo the occupants in check. These committees also organized social activities for children and adults.
De Dageraad was a worker cooperative at first in 1901. The cooperative grew rapidly, and they opened numerous shops in Amsterdam. In De Dageraad estate, six shops on the ground floor were set to earn the profit.
The Hôtel Lambert, on the eastern tip of the Île Saint-Louis, was designed by Louis Le Vau. At first, it was a private mansion for a financier. In 1843, it turned to a political salon by a Polish prince, Adam Jerzy Czartoryski. Then, in the 20th and 21st centuries, it was divided in to several luxury apartments. (Anthony, 1970)
The entrance courtyard of the Hôtel Lambert is 15 meters wide and 18 meters long. From the outer street, the visitor will go through the door on the main facade and an incremental porch, then reach this slate paved yard. Facing the luxury grand stair and other baroque decorations, everyone will feel as to be invited into this building.
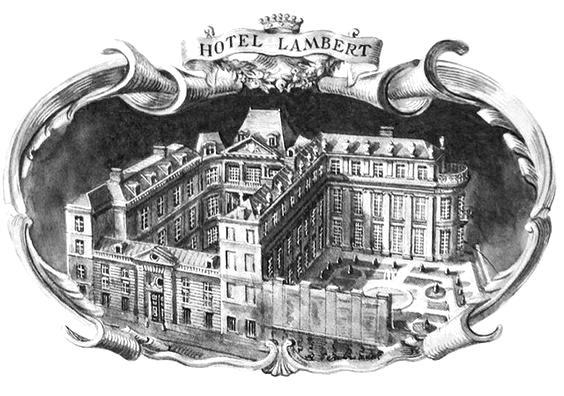
The grand stair connected with the courtyard expands the void part into the interior space. In this semi-outdoor space, dramatic events elongated from the outside can happen under the well-decorated ceiling.
On the ground floor, there is the servant area including rooms for servants, a horse stable, and a kitchen. It has an area of 860 m2, which occupies about 27% of the total 3200 m2 floor area.
Main public spaces, including halls, the courtyard, the garden, and the gallery, are all in symmetry form, which gives the space a public attribute. Some walls, like the east wall of the courtyard or the south wall of the garden, use blind windows to keep the space looking same on the both sides.

The over-dependence on tourism makes Amsterdam’s economy too homogenous to cope with the changing environment. The city needs no more tourists and facilities for them, while near the University of Amsterdam (UvA), a vacant lot is waiting for a new hotel. What kind of hotel do we need today?
Individual Work
Inspired by New York’s famed Chelsea Hotel, a longtime home to artists, I propose a hotel accommodated for international students and artists who are invited by the UvA. In this hotel, the public space will be a lecture hall to hold public events and several classrooms to share the educational resources of the university for surrounding communities. This hotel will become a hub to connect different groups of people with the city.

The site is located at the south end of De Wallen district, which is full of stores, residences, and UvA buildings. Besides common sidewalks, there is also a pathway within the blocks that connects various public spaces. My design uses a rotunda as a public interior to extend this existing route. It brings more accessibility and spatial quality to the local streets.









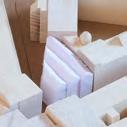


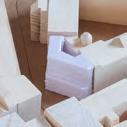

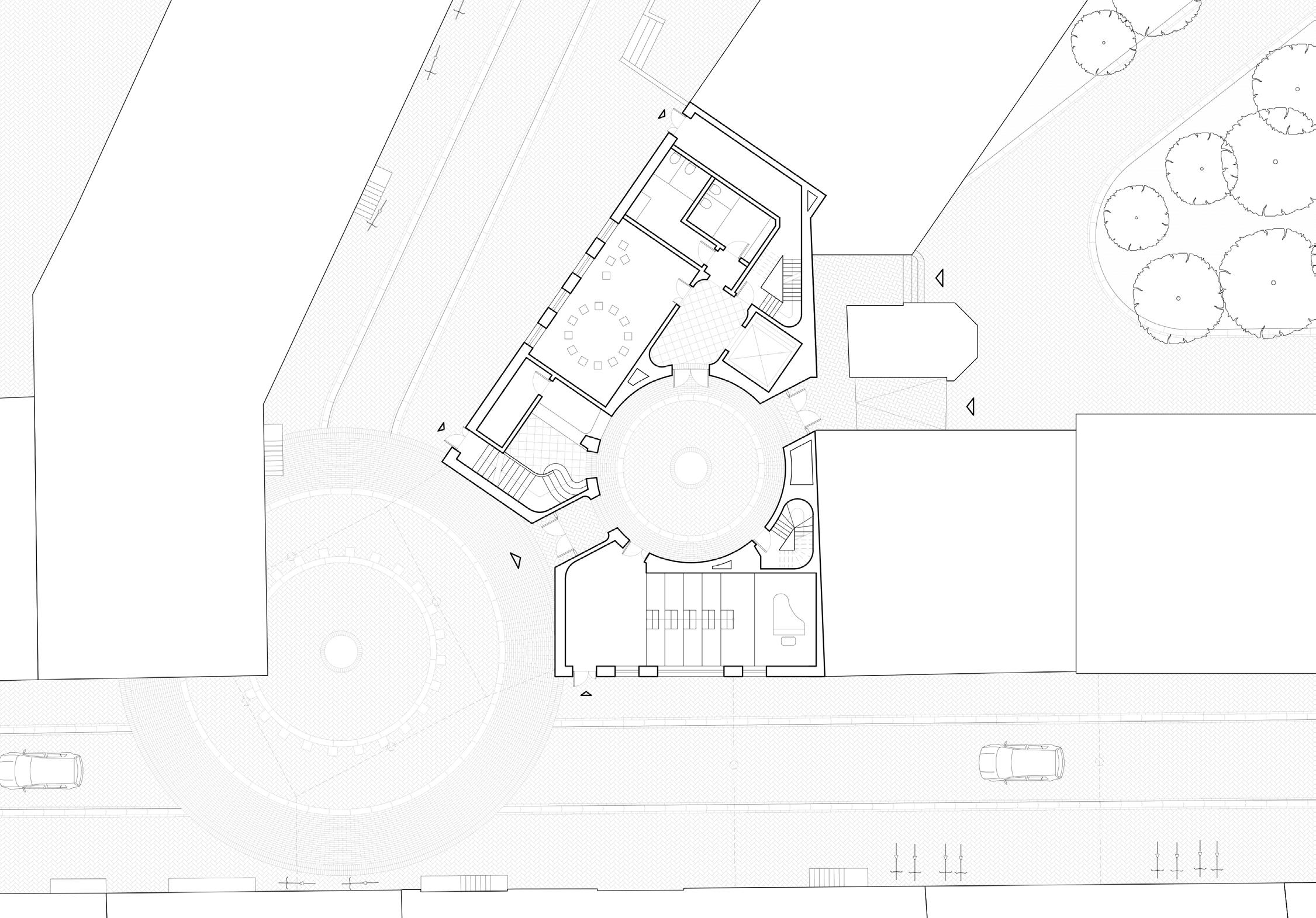







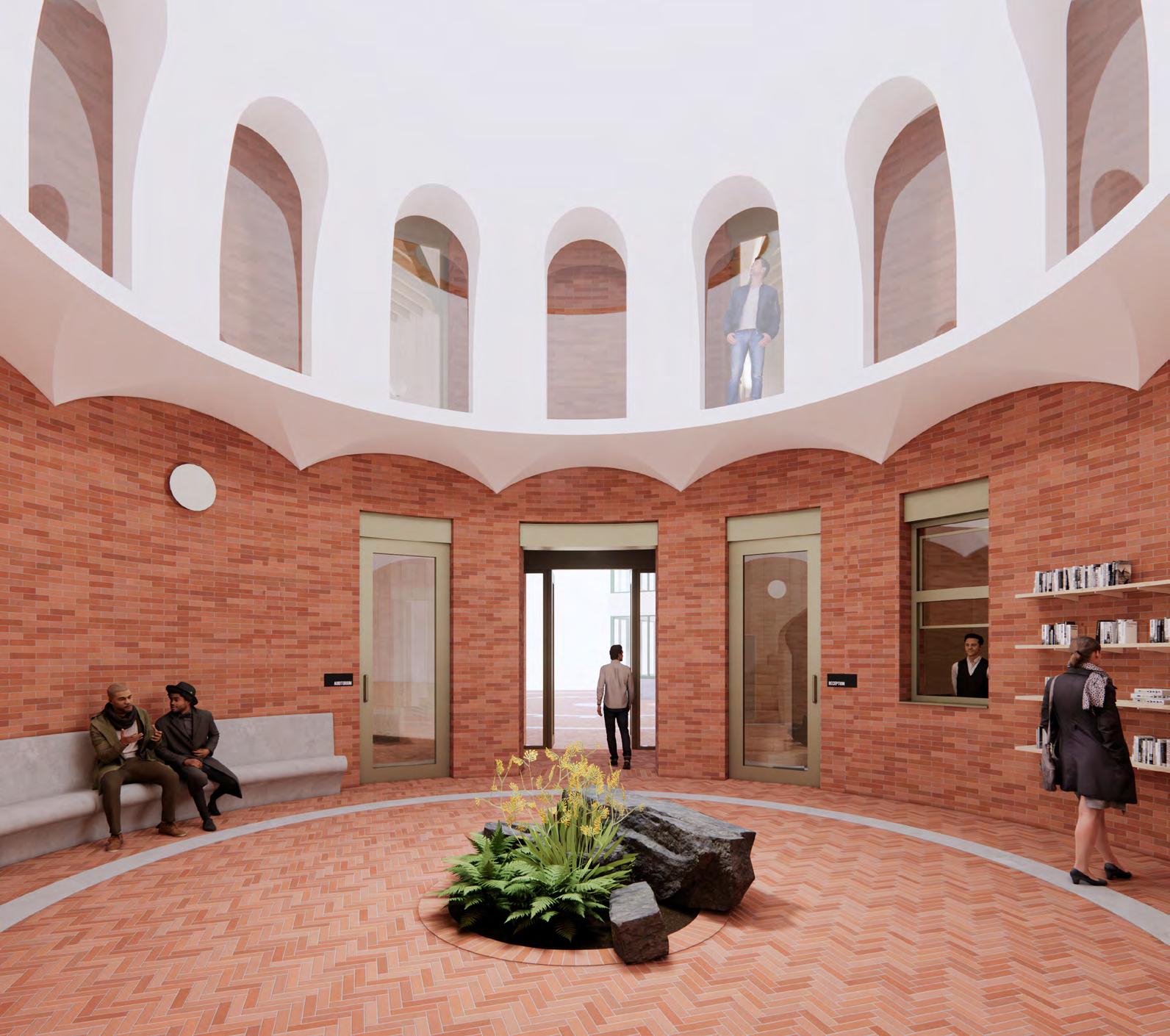

- StoneCycling Brick in Salami Color

- Cavity 80mm
- Water Barrier
- Insulation 120mm
- Concrete Masonry Unit
- Douglas Fir Flooring 10mm
- Screed with Floor Heating 50mm
- Water Barrier
- Impact Sound Insulation 20mm
- Insulation 50mm
- Timber Panel 20mm
- CLT Beam 200mm
- Suspended Gypsum Board Ceiling










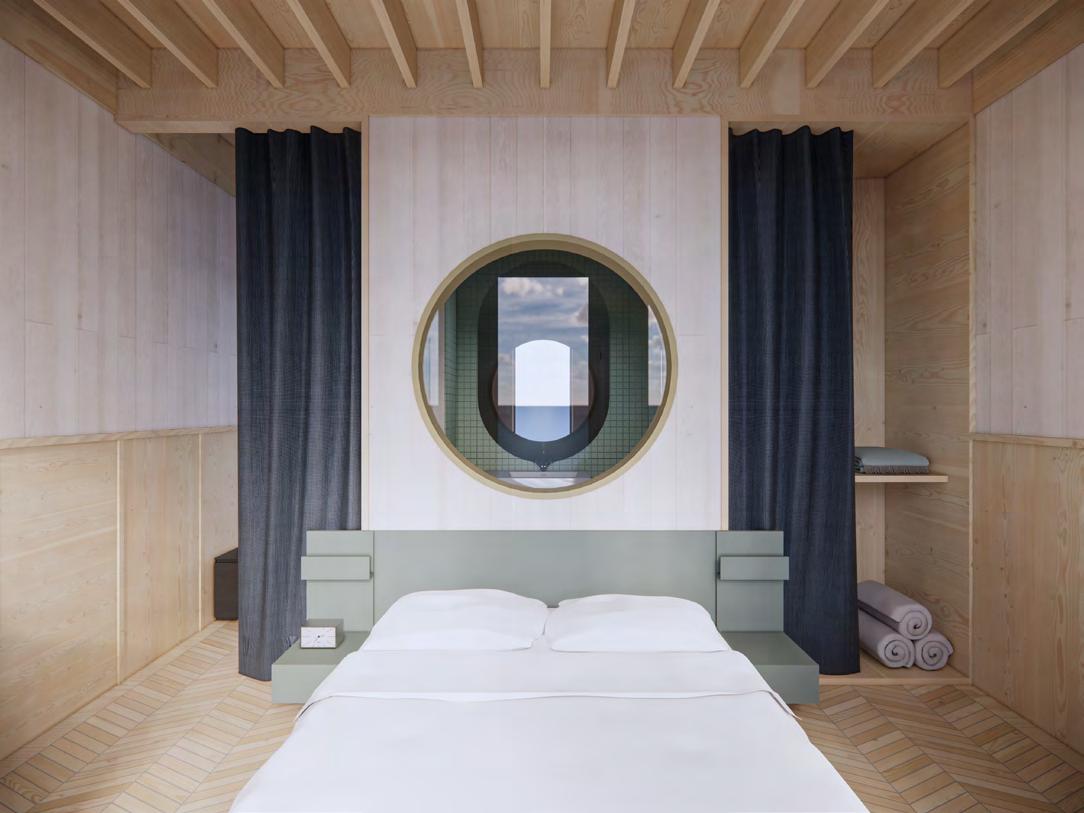
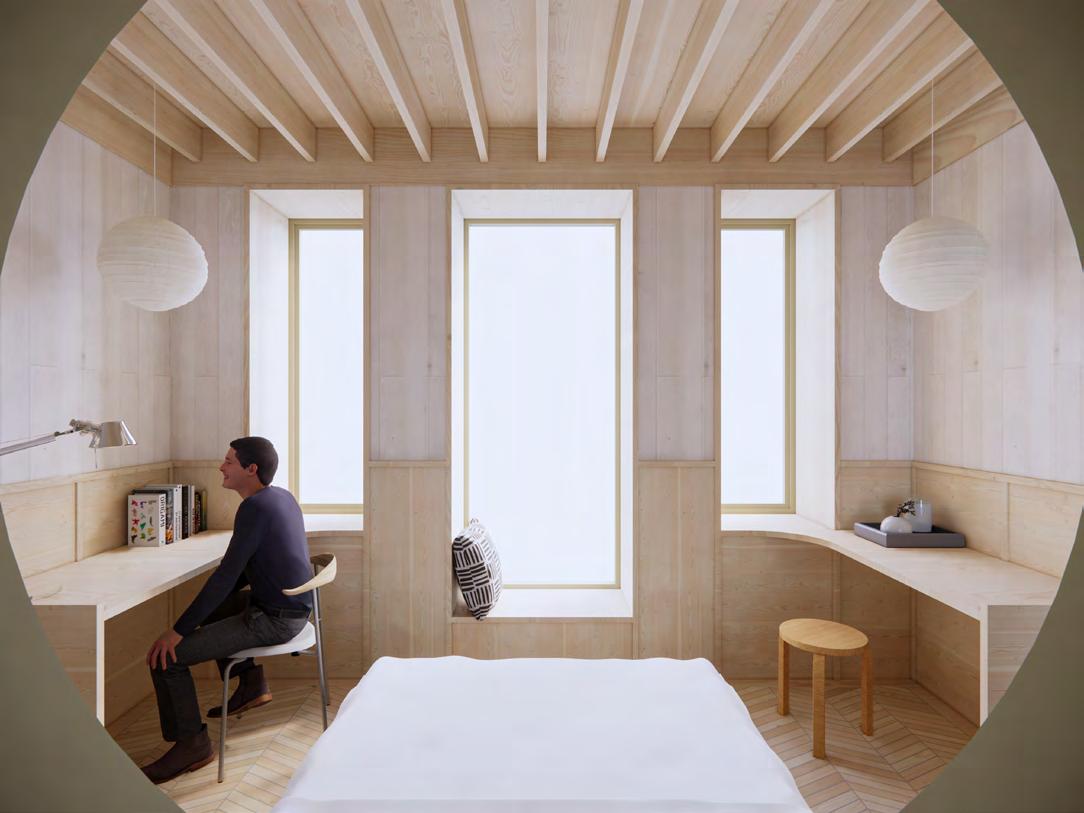


Fall 2019
Haarlemmer Stroom is an area for creative artists in Haarlem, the Netherlands. This place used to be an industrial zone, where a lot of obsolete factory buildings are remained and waiting for renovation. The design aims to provide a new exhibition and working places for local artists and keep part of the existing buildings as a cafe and shop.
From the opposite bank, the new complex looks like 3 pitched-roof houses that respond to the surrounding industrial context and become an icon for the site. The south side is much lower which makes it more intimate to visitors. Three gardens are set for different purposes: the entrance garden on the platform provides a view of the canal; the central one introduces water into the complex; the east side garden can work as an exterior exhibition place for the adjacent studios.


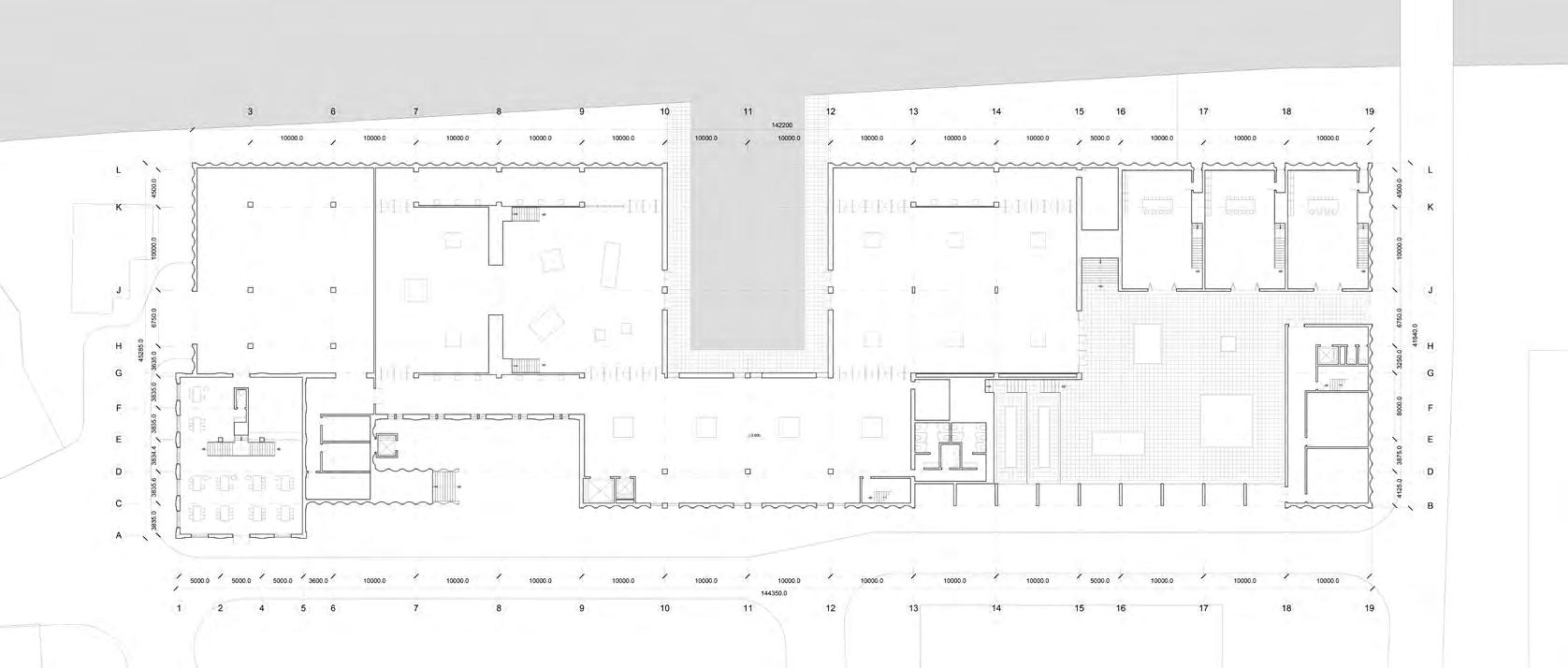


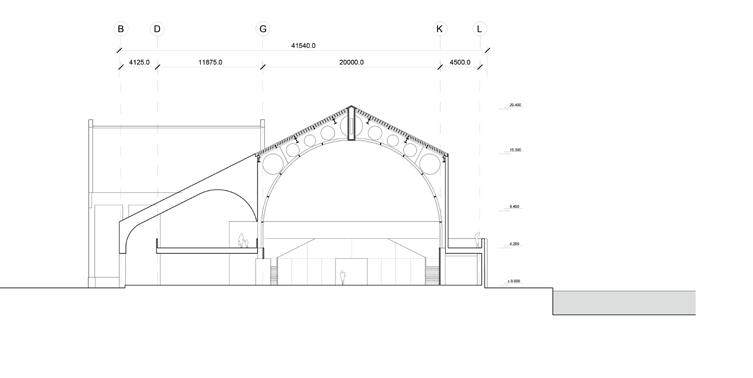

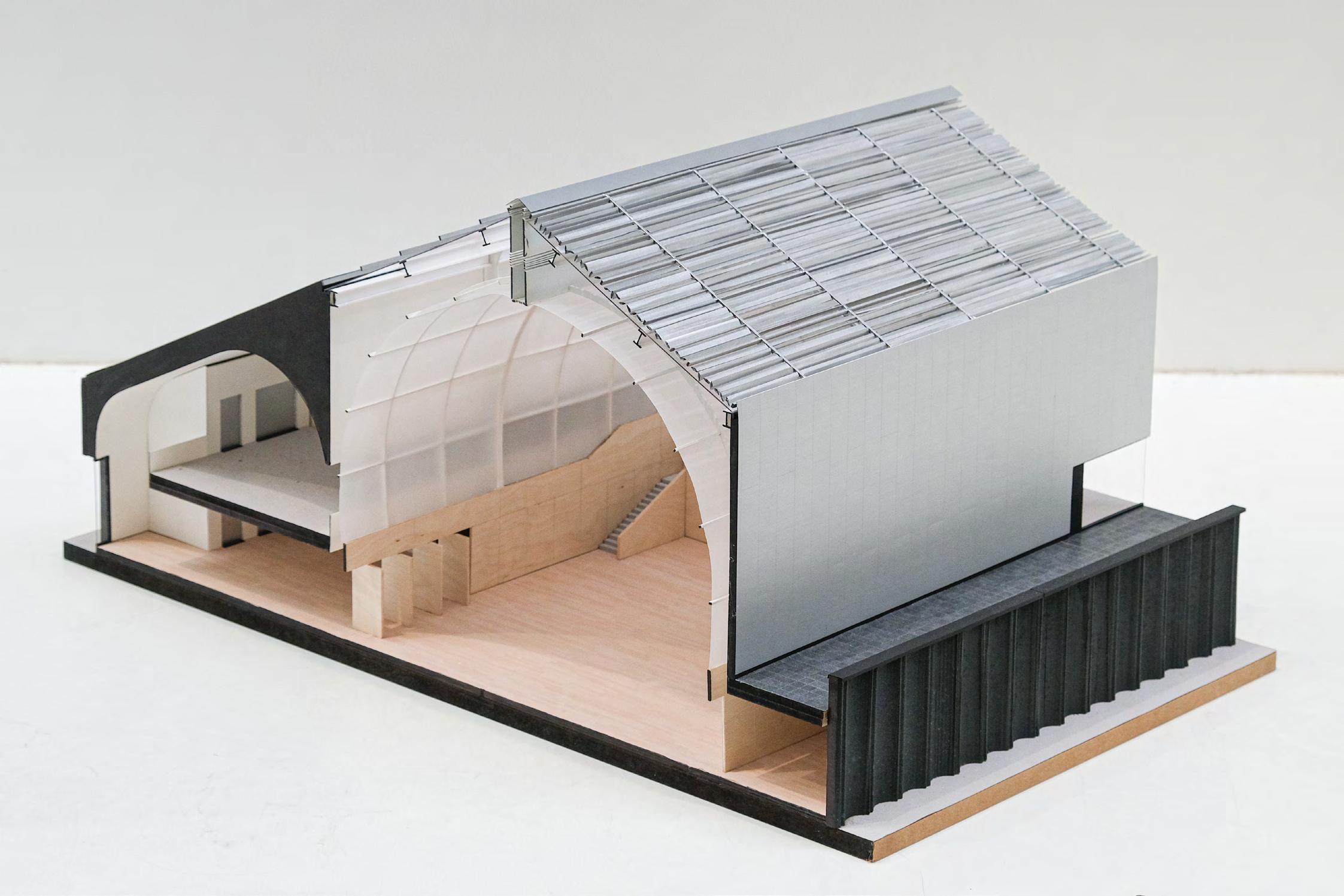
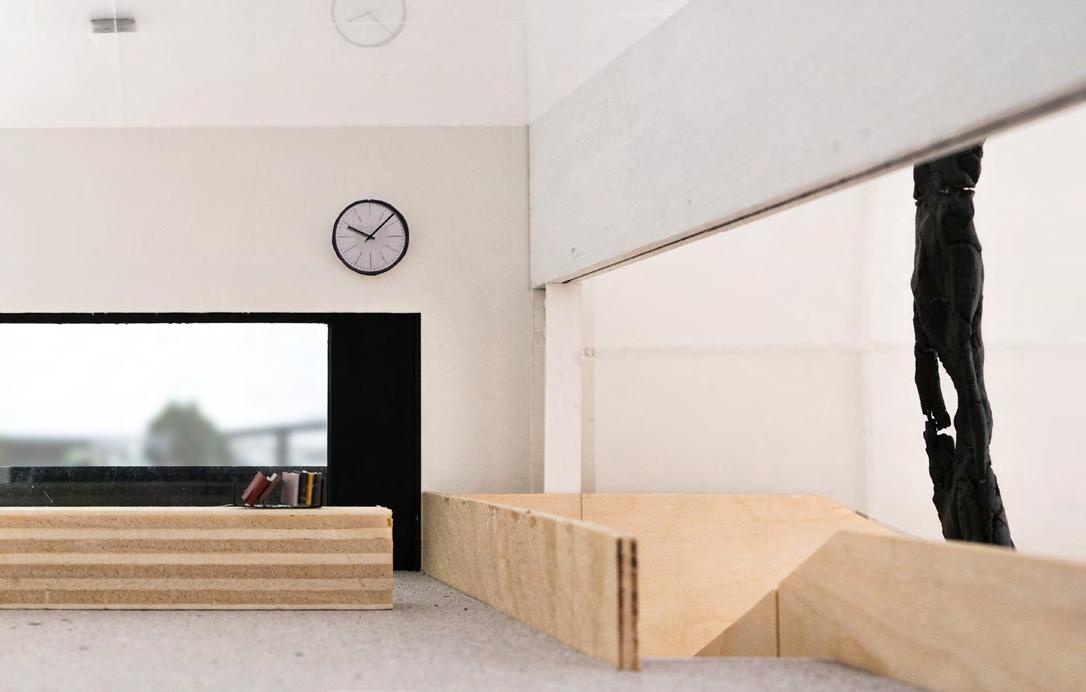


UPPER WALL
- 1,000/23 mm sandwich element, aluminium honeycomb core
2 * 1.5 mm aluminium sheet, anodised cramp iron, aluminium
- secondary structure for the wall
- waterproofing membrane
- 140 mm thermal insulation
- 200 mm hollow concrete masonary unit
- white plaster

ROOF
- adjustable louvers
- double glazing: 44 mm
10 mm toughened glass
18 mm cavity
2 * 8 mm laminated safety glass
- secondary structure for glazing
100/200 mm steel RHS frame
- 300/500 mm steel H-beam
- secondary structure for ceiling
- polycarbonate ceiling 20mm
BOTTOM WALL
- 300 mm pre-cast concrete components
- 50 mm cavity
- waterproofing membrane
- 140 mm thermal insulation
- 200 mm hollow concrete masonary unit
- white plaster
EXTERIOR FLOOR
- 40 mm grey porcelain tile with 160 mm raised floor system
- waterproofing membrane
- 140 mm thermal insulation
- 150 mm pre-cast concrete slab
INTERIOR FLOOR
- 20 mm wood floor
- 50 mm thermal insulation
- 430 mm pre-cast hollowconcrete slab
- gravels


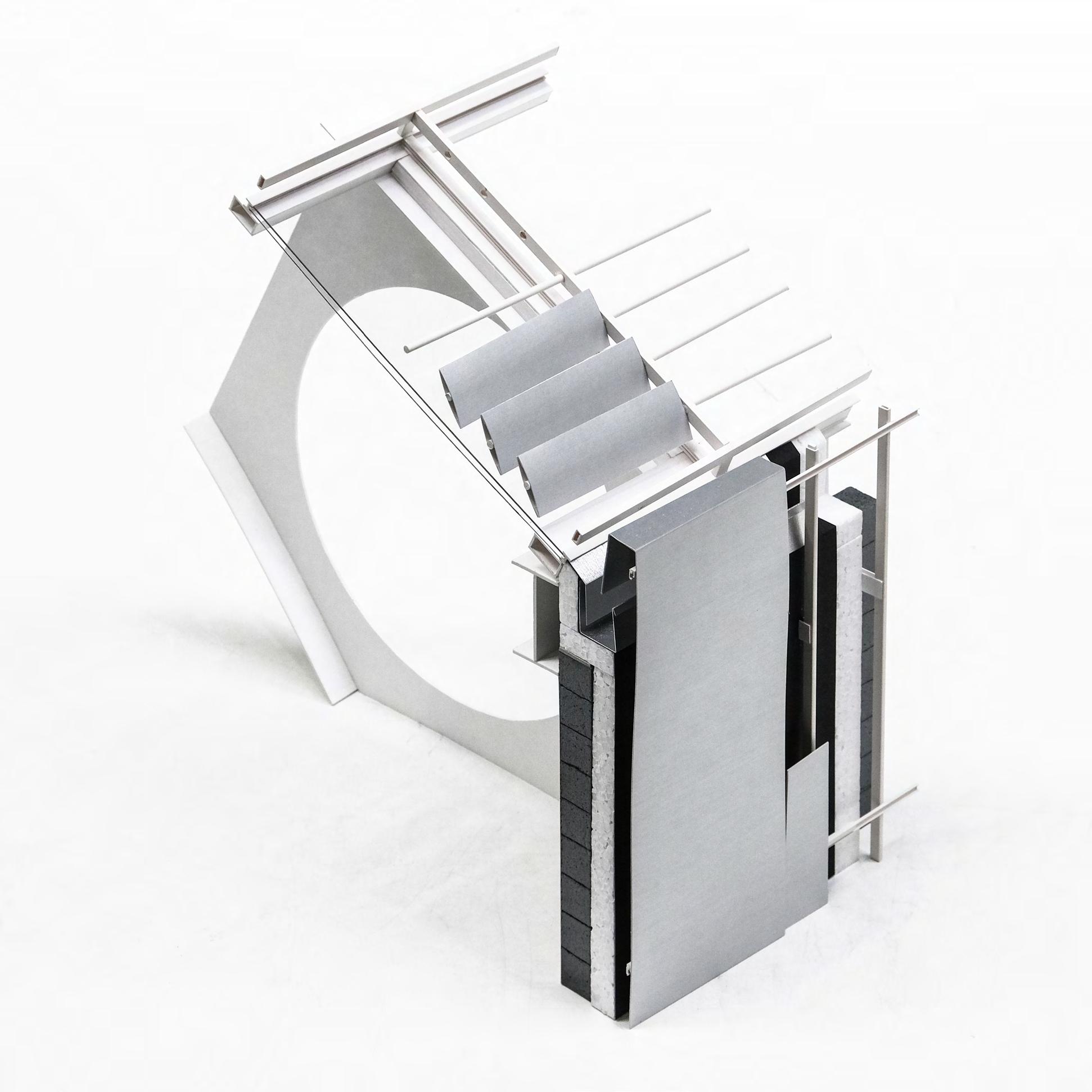
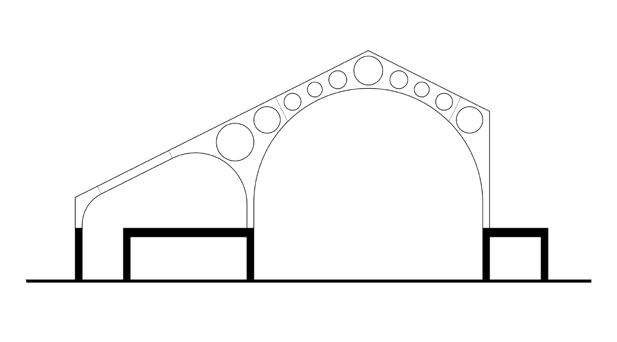
The building is separated into two parts: the heavy concrete foundation below and the floating metal box on the top. The structure also works for this concept, as the upper part is a light steel frame while the bottom part uses a stable concrete frame. The dichotomy of the whole building in the section makes it prominent along the river.

SUMMER CLIMATE STRATEGY
The louvers could reflect and filter the strong sunlight. The HVAC system is applied for the building to control the temperature and humidity inside. Air ducts are set beneath the floor. The cavity made by structure components allows the air to flow among it by flue effect. Mixed-mode ventilation can reduce the consumption of energy.

WINTER CLIMATE STRATEGY
During the cold winter, the louvers can open for sunlight to heat the cavity between the glazing roof and the polycarbonate ceiling and also and make it softer for interior spaces. This cavity also works as an insulated layer for the interior spaces.
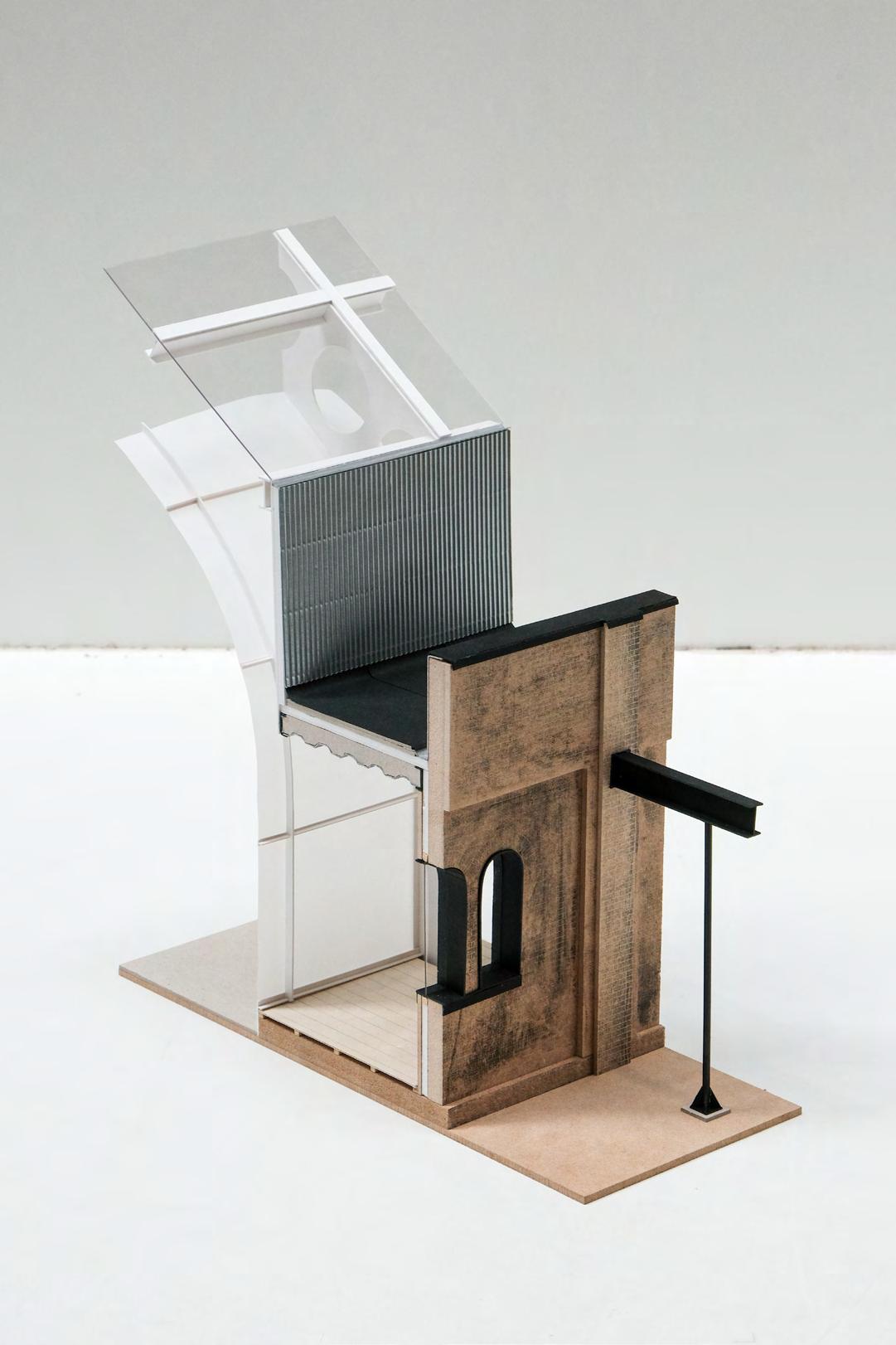
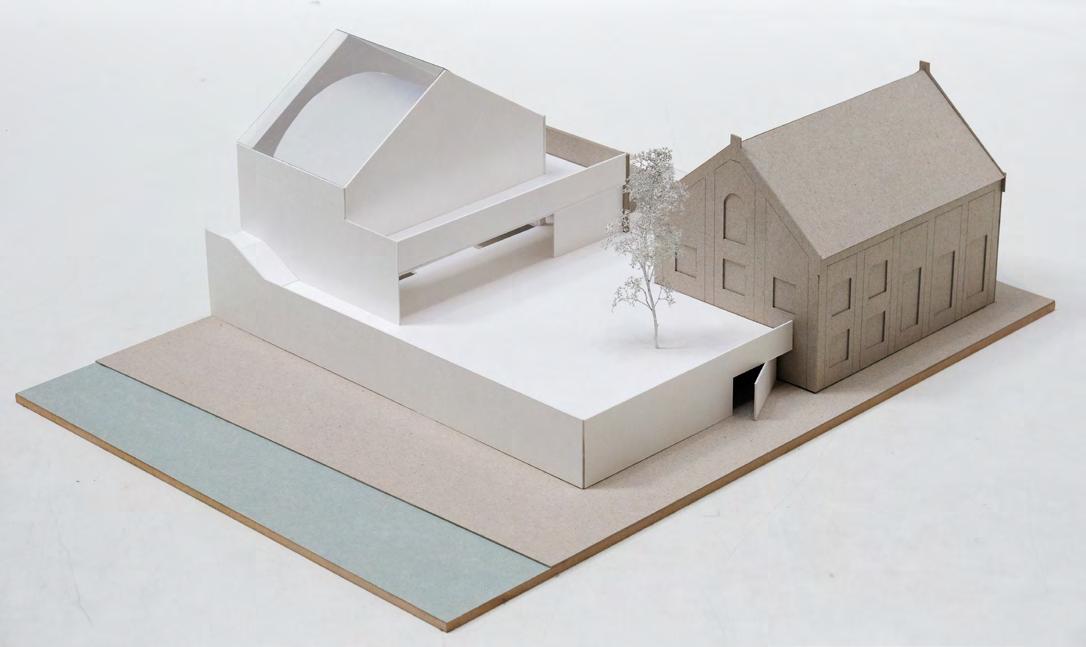


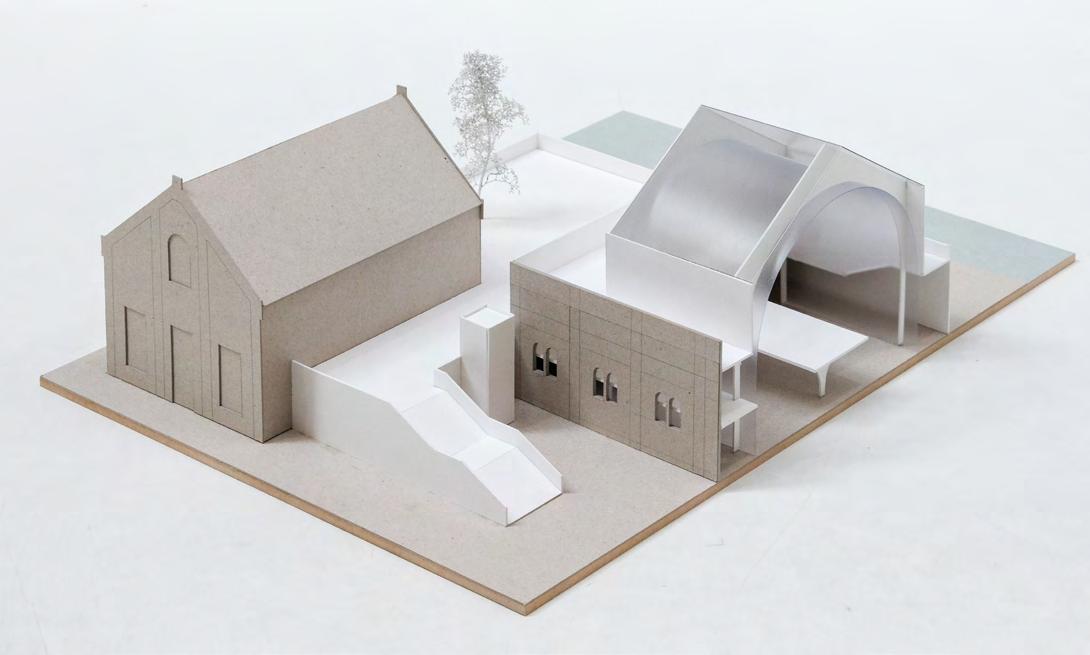

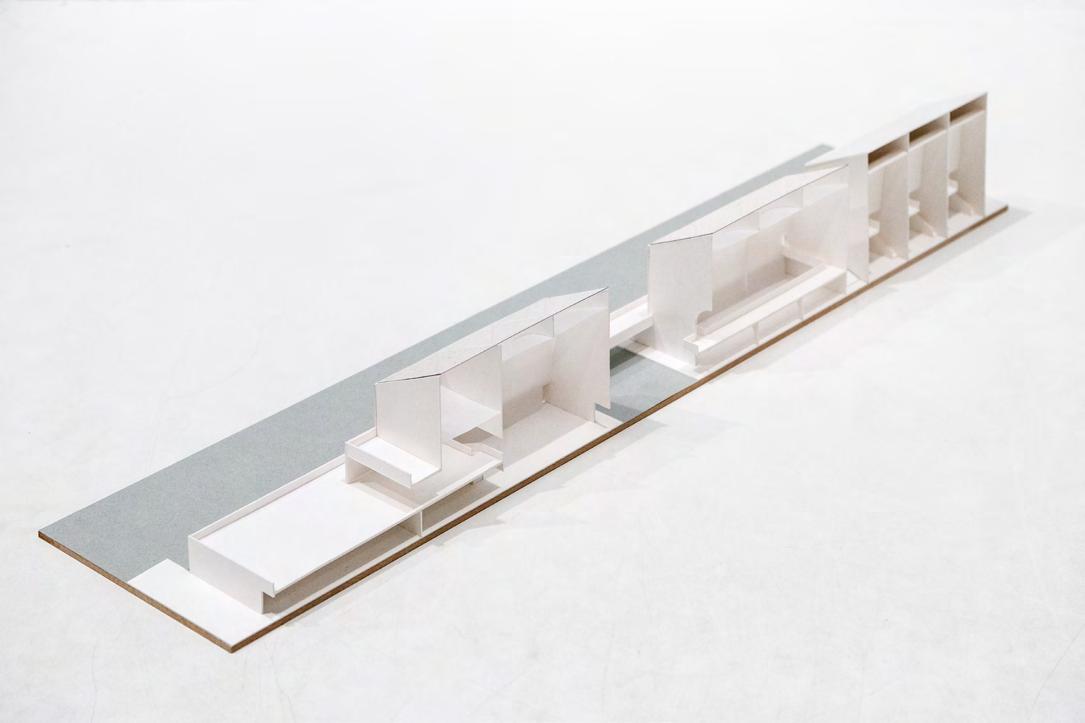



physical models during design process
1. 1:20 detail model
2. 1:100 entrance model
3.
4.
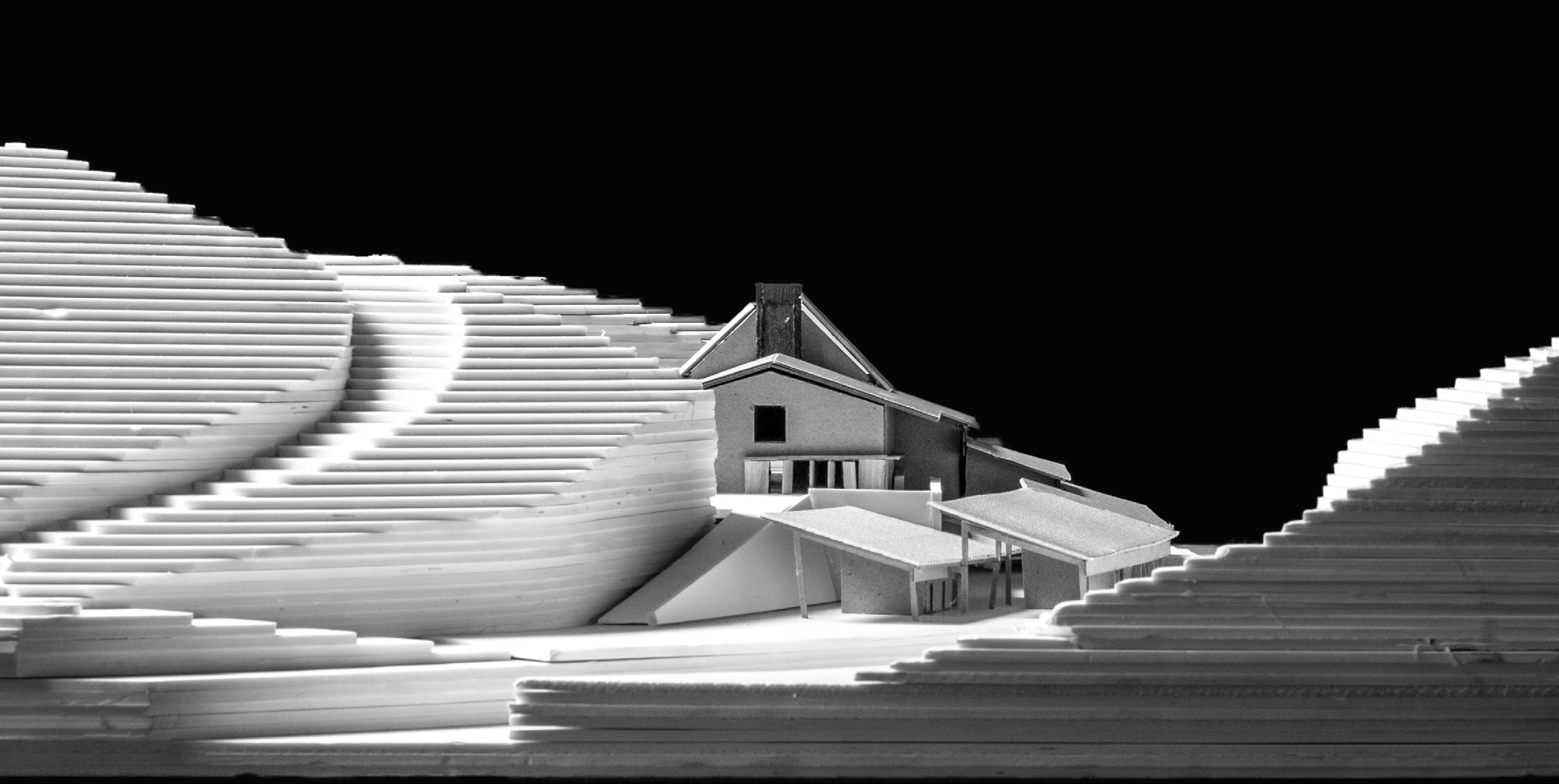
Tutor: Ge Ming Group Research Individual Design
Wenjia Village is located in the deep mountains of Zhejiang Province, with limited transportation. As the entrance portal to the mountainous region, it is responsible for the task of trading materials between the whole region and the outside world.
The main crops in Wenjia Village contain chrysanths, walnuts, dried bamboo shoots, and tea. These crops can get a large increase in value through a series of processing such as drying and shelling.
The scheme is a mixed-use building of a crop processing factory and a rural marketplace, aiming to help villages improve the production efficiency of their agricultural products and to enable villagers to have their own brand of products in the age of online shopping.














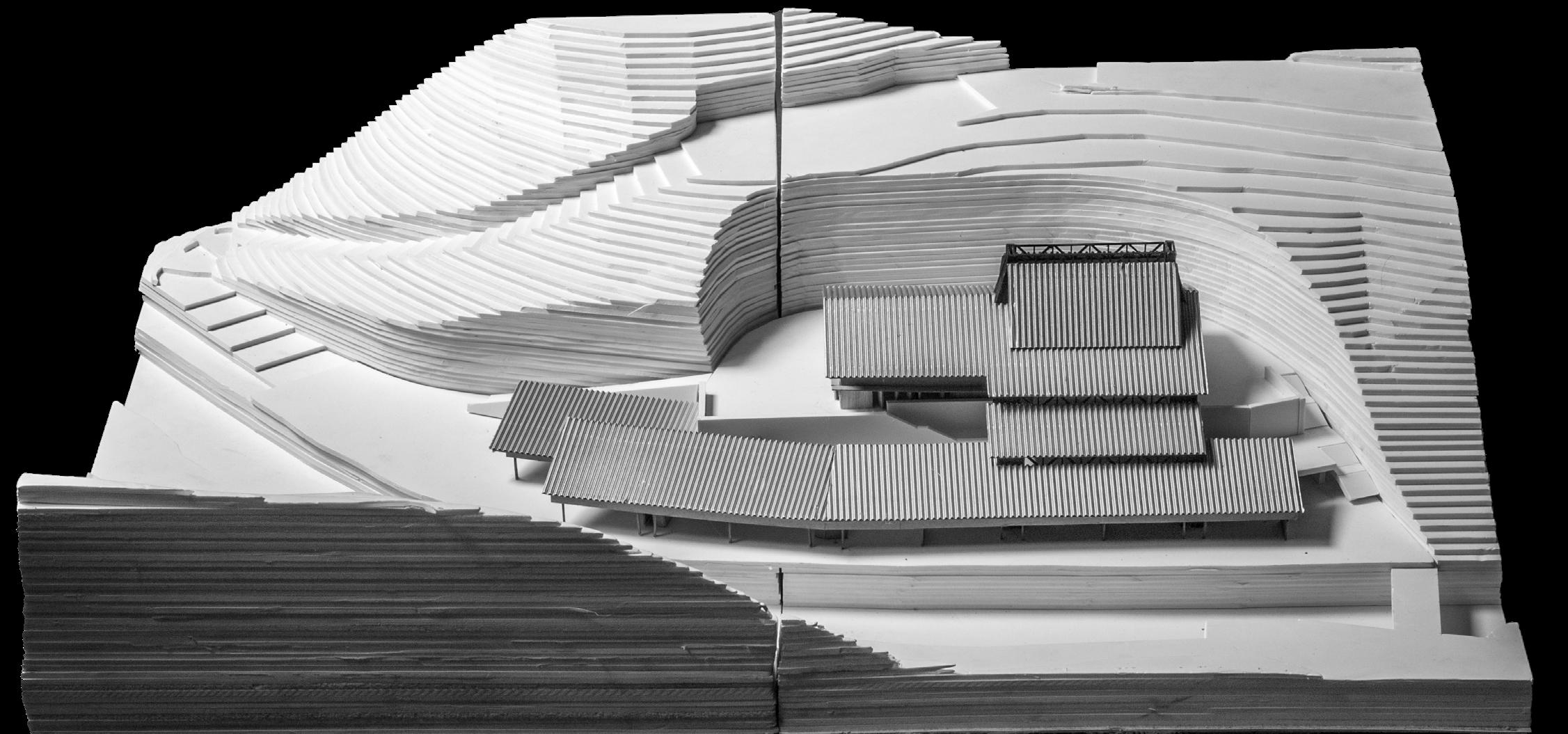

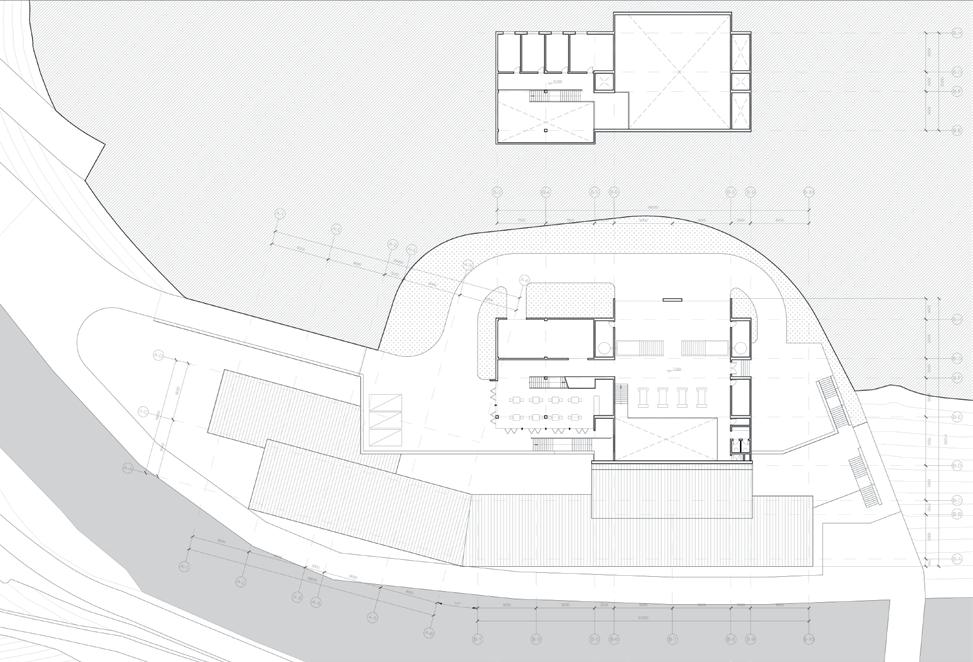

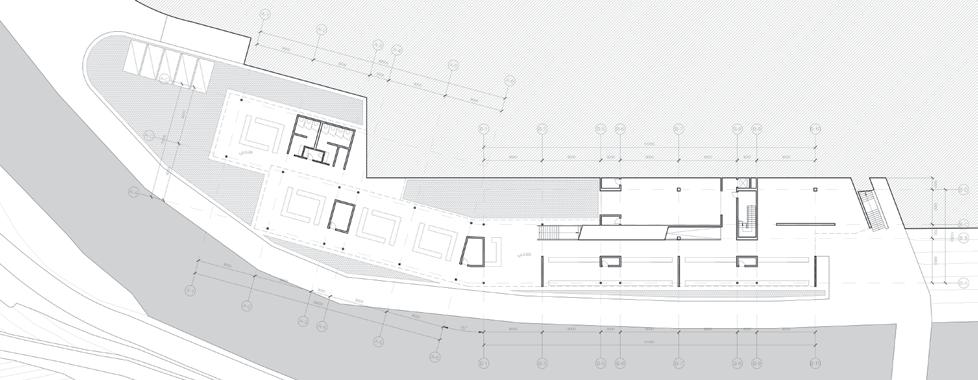
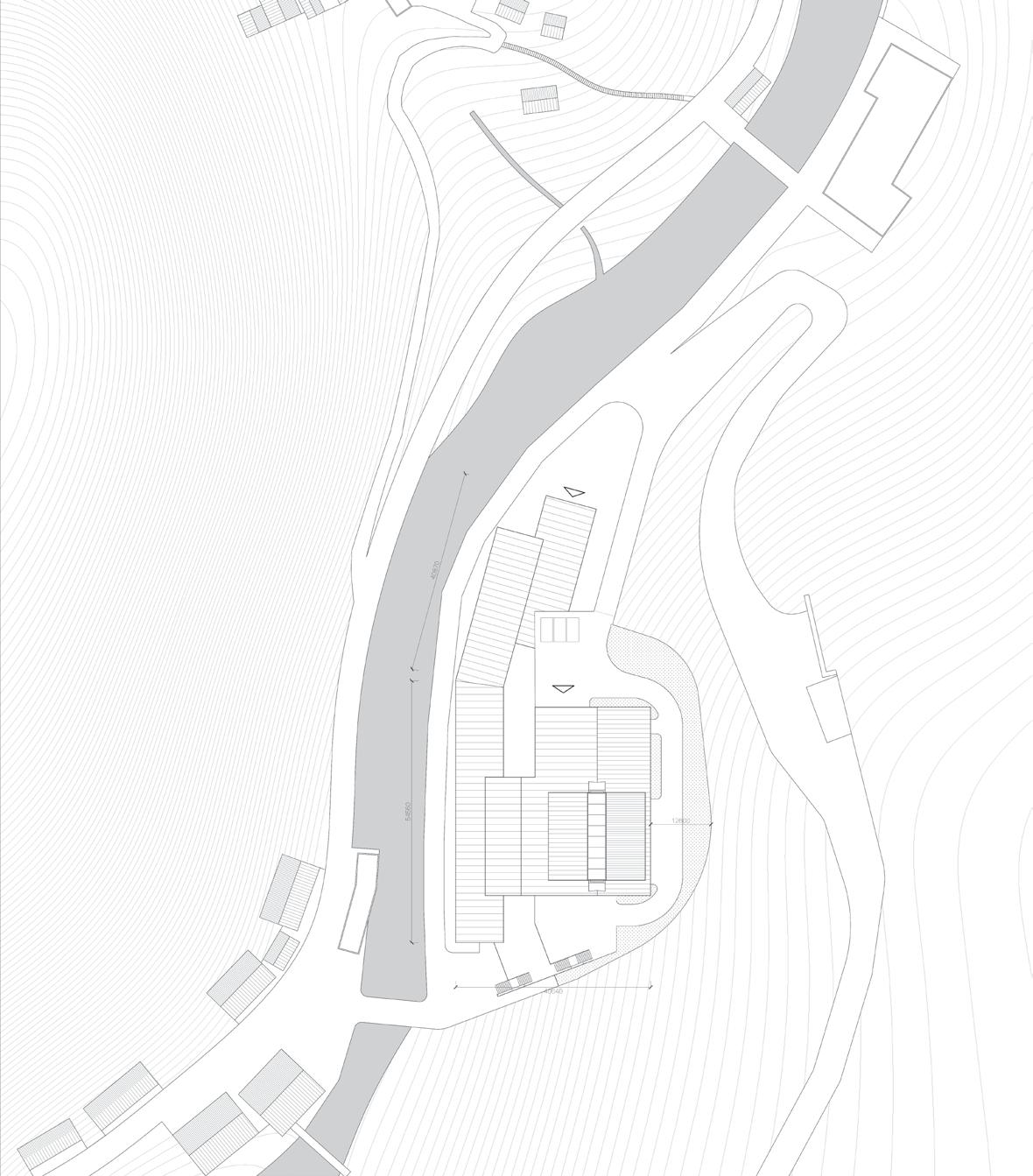
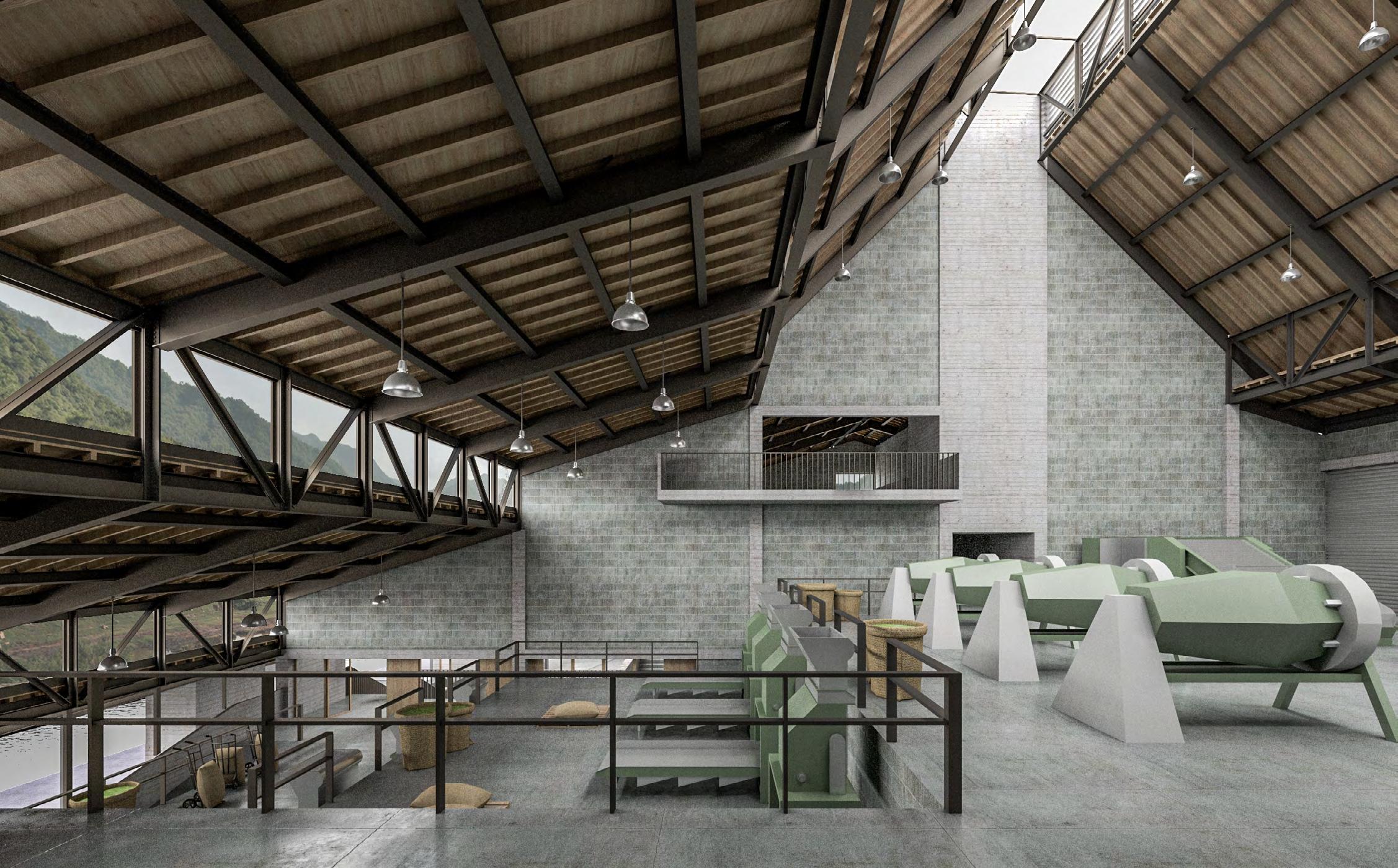
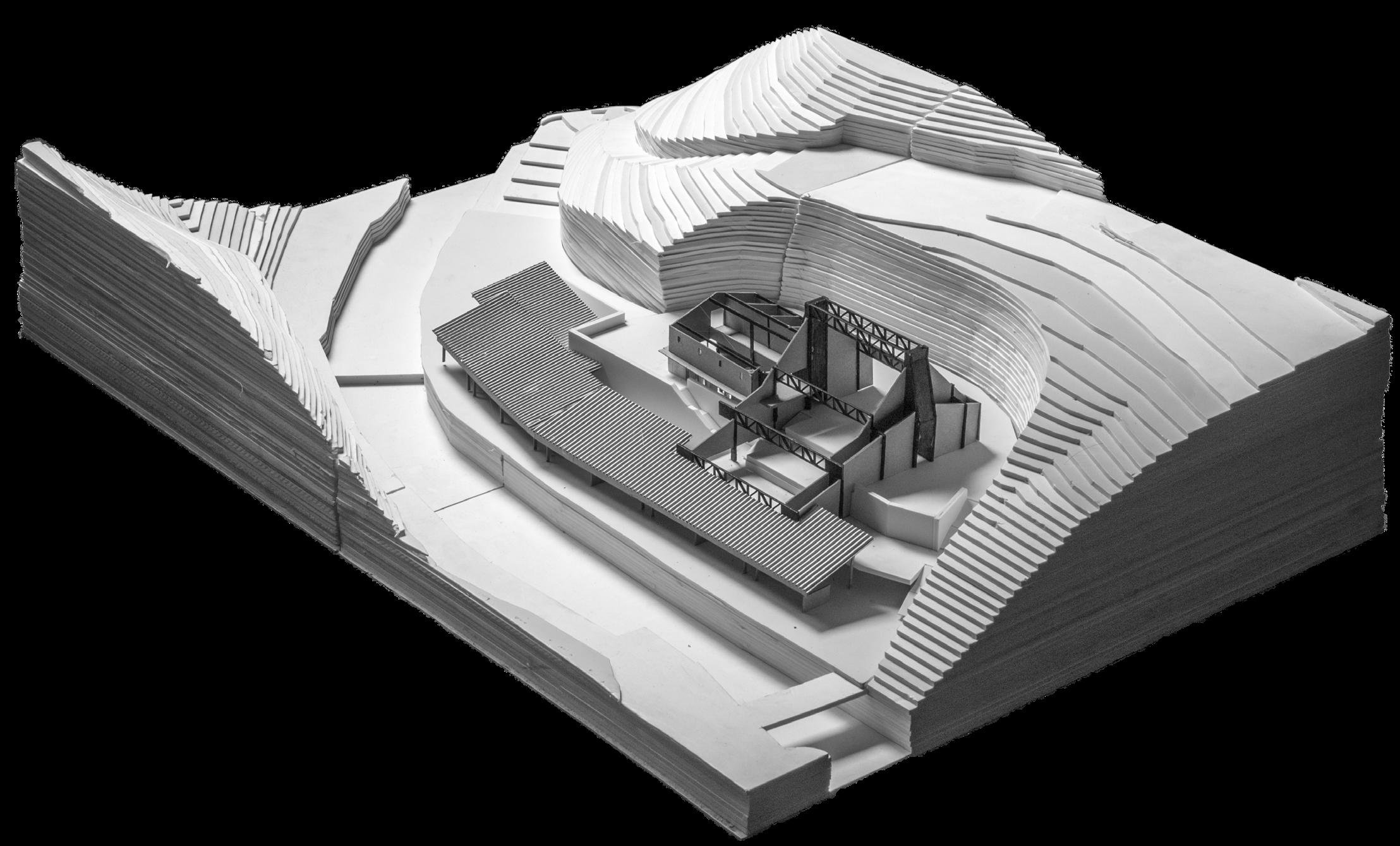
FLOOR
- self leveling underlayment 30mm
- cement mortar leveling layer 20mm
- reinforced concrete slab 100mm

- self leveling underlayment 30mm
- moisture barrier
- cement mortar leveling layer 20mm
- reinforced concrete slab 100mm
- concrete matting 50mm

- galvanized steel roof panel
- waterproof layer
- secondary timber structure 120mm
- moisture barrier
- OSB panel 24mm
- timber rafter 150*50mm
- steel H-purlin 180mm
- steel H-beam 450mm


Section Perspective
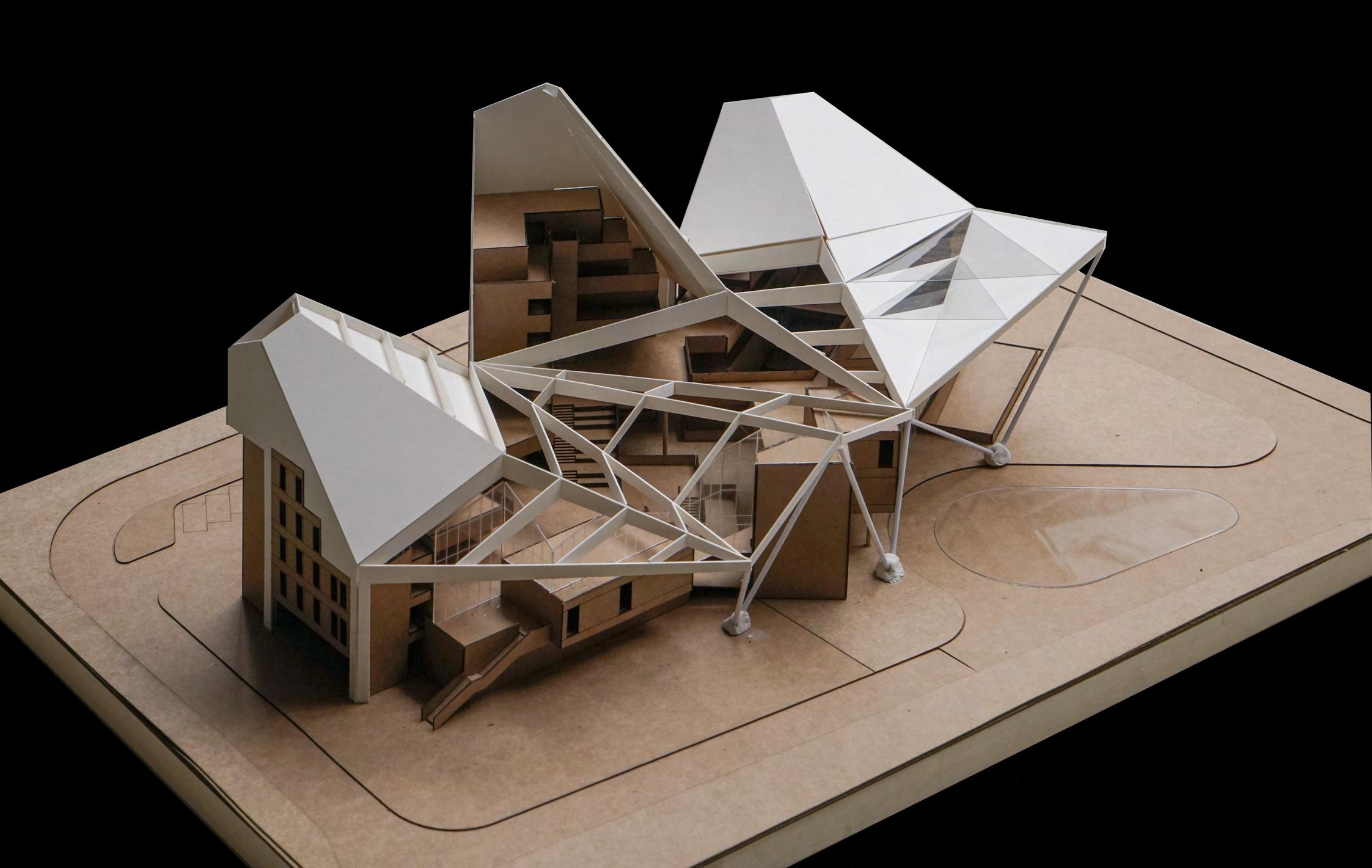
Spring 2018
Tutor: Zhang Tong Group Work
Collaborate with Wu Chengrou
The project locates in Yancheng University in Jiangsu Province, intending to provide study spaces and dorms for the exchange scholars. The summer in the East China region is hot and rainy, while the winter is wet and cold. Although the climate is not quite comfortable, it is still within the limits of passive sustainable technology. After researching various architectural climate strategies, the scheme uses the building's shape itself and the variable skin to form a building that can be transformed between the chimney and the greenhouse, achieving the goal of a sustainable and intelligent building.

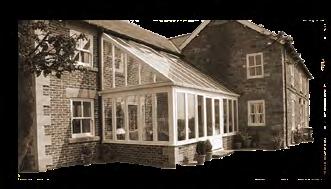
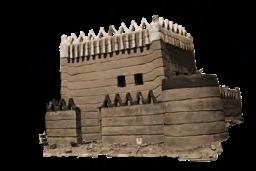

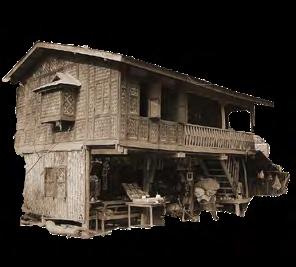
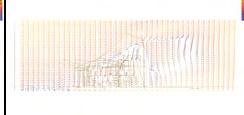

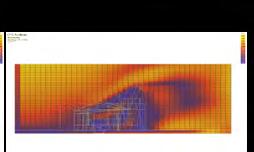
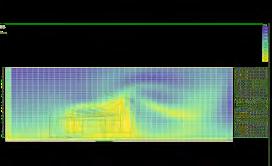

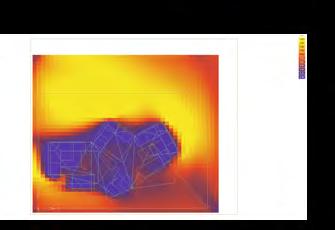
Ecotect analysis on plan. Southeast wind goes inside in summer
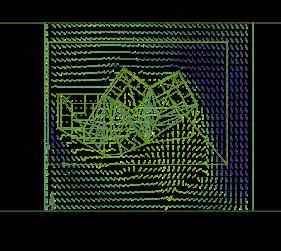
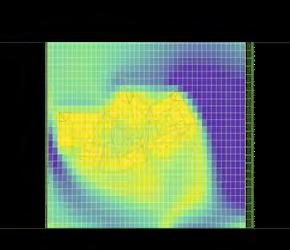
Ecotect analysis on plan. Northwest wind is blocked out in winter
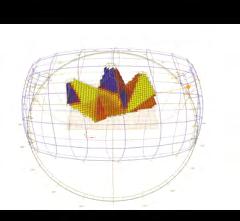



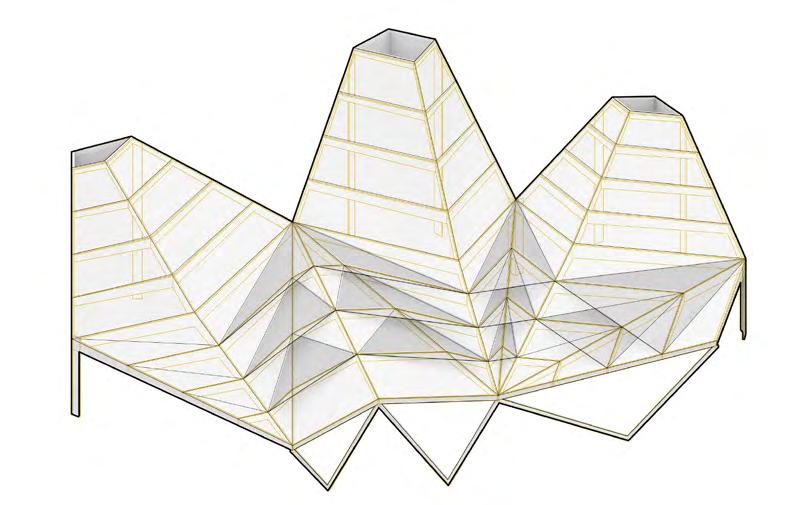
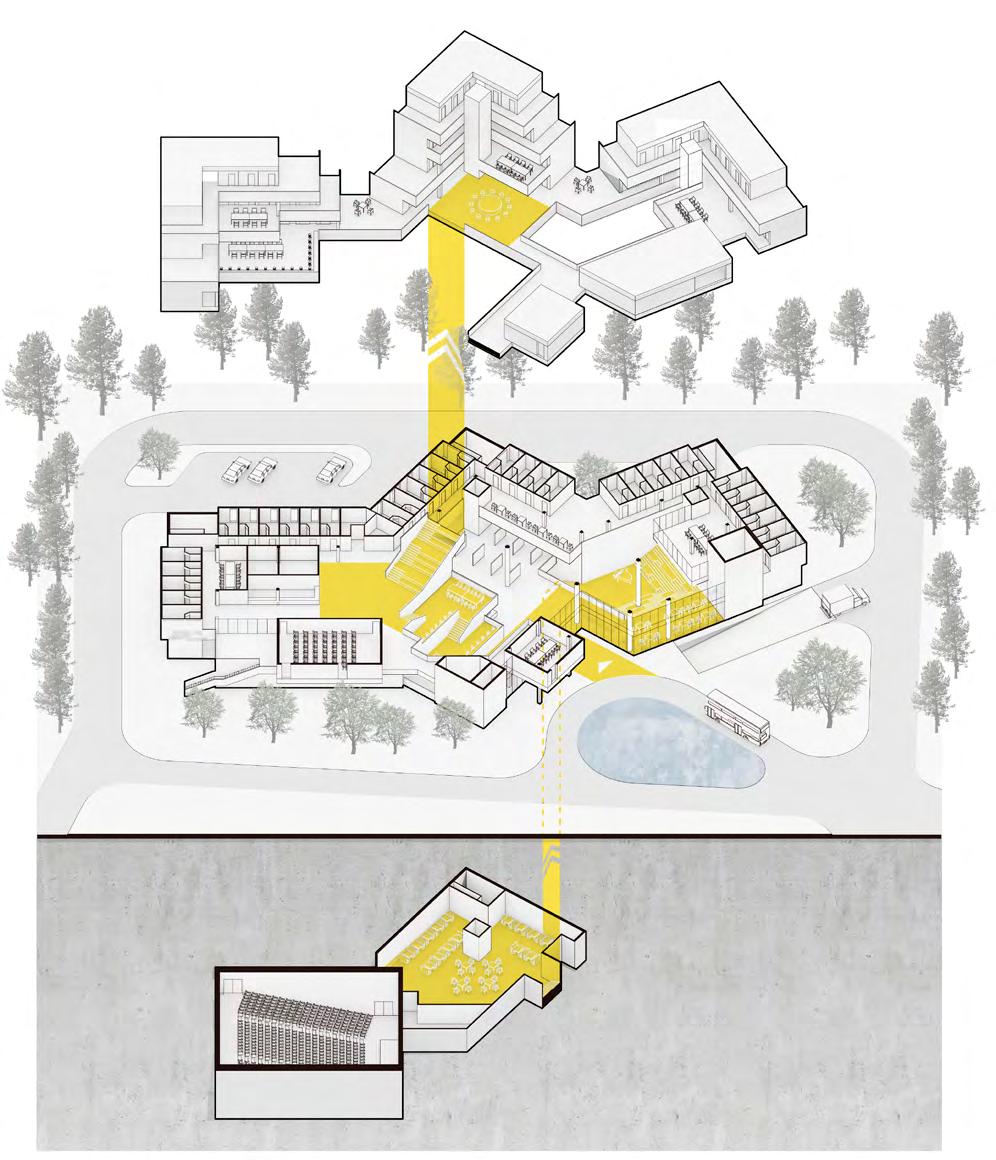
Exploded Isometric

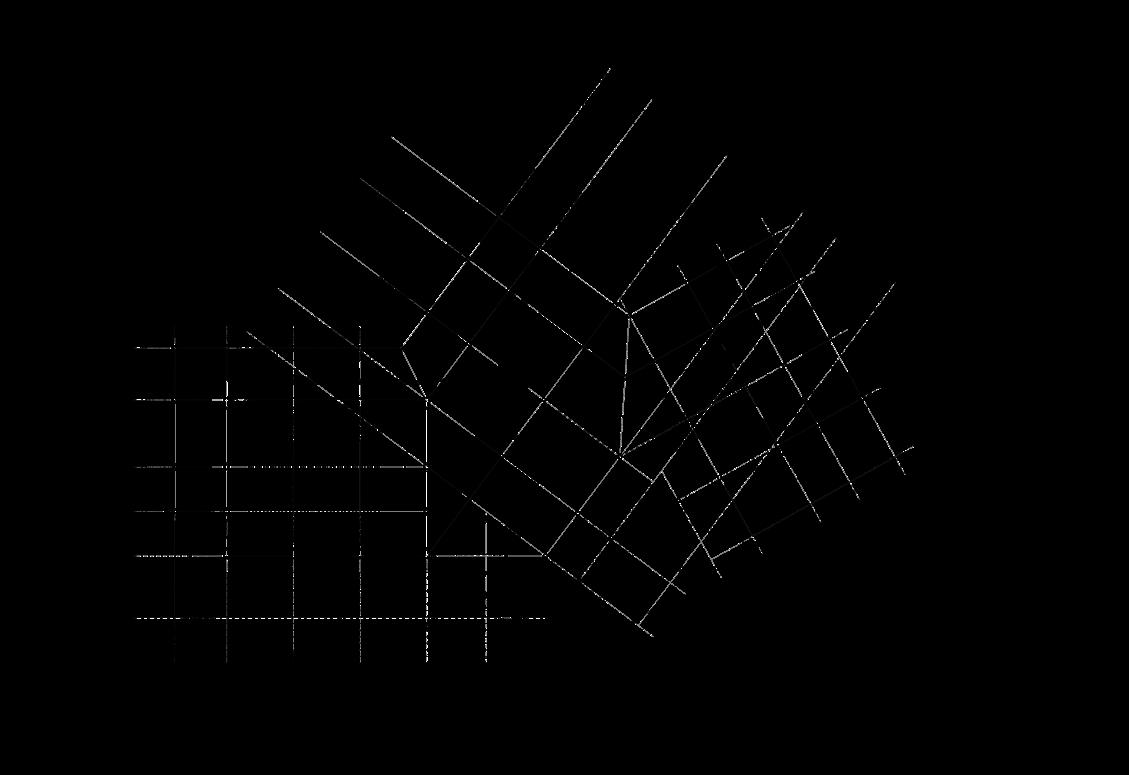

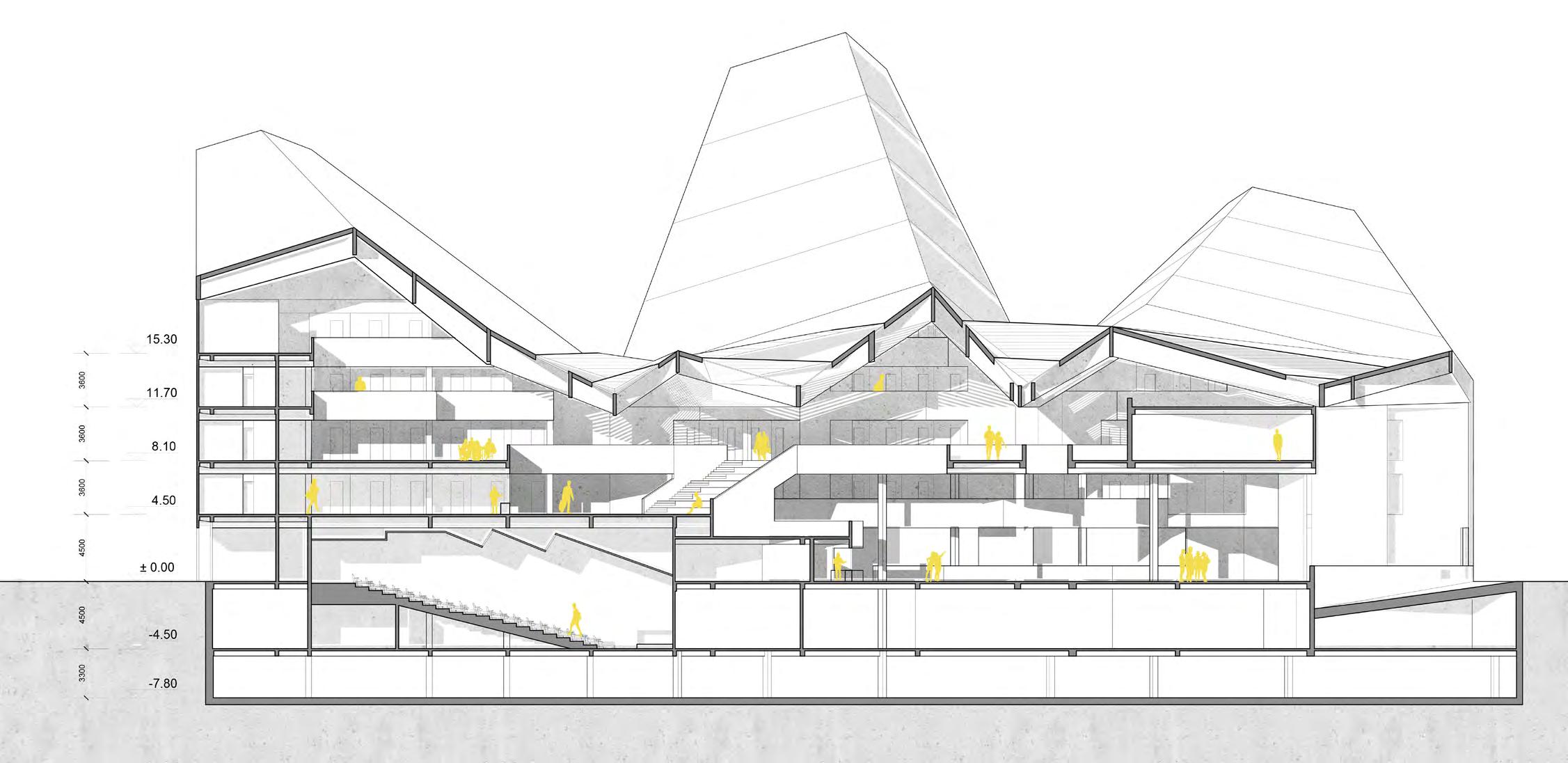

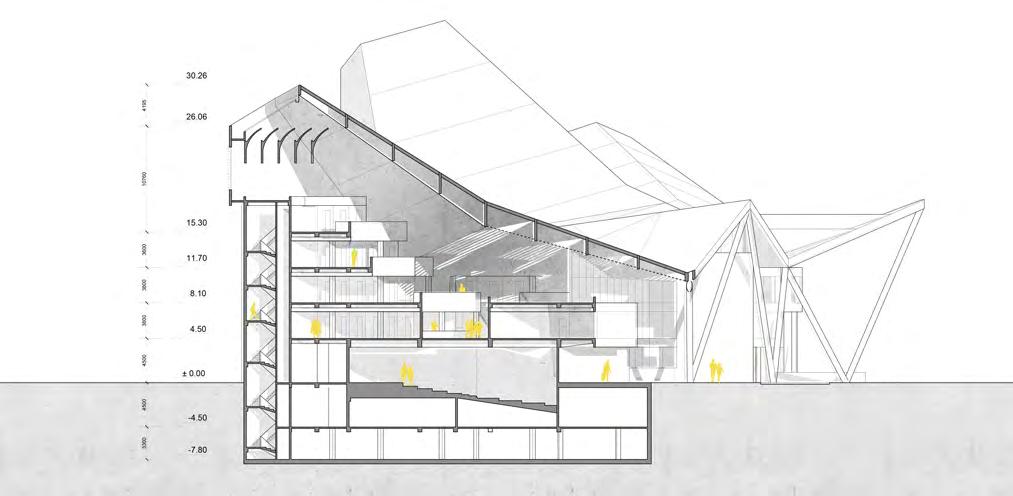
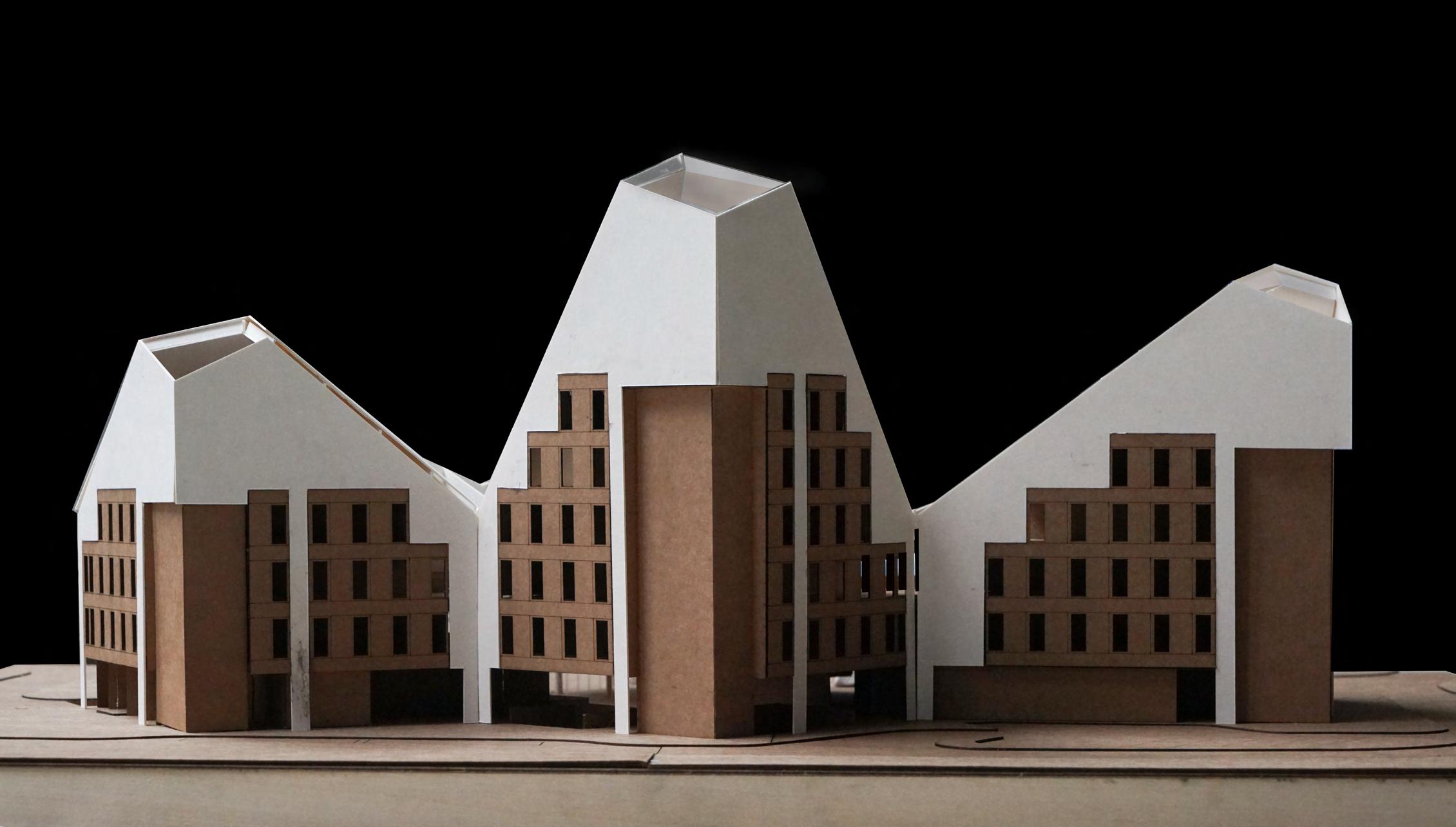


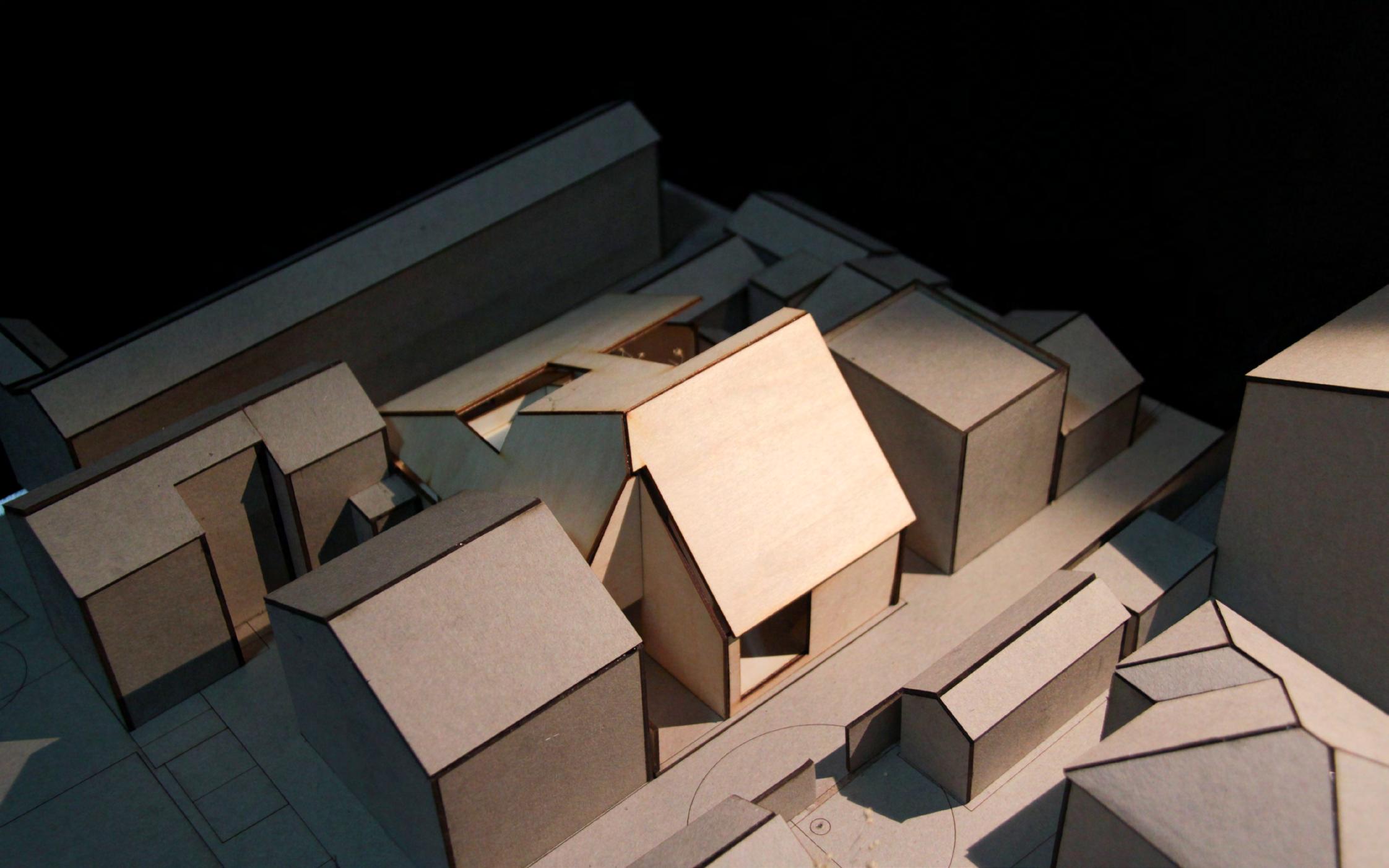
The courtyard house located in a historical area in Nanjing is the home for an artist couple and their twins. It contains a double-height room as a studio for creative making and three different courtyards. The south side courtyard has less lighting because of the adjacent tall building, forming a quiet garden with water; in the central part, the courtyard with the existing tree is much brighter; the small entrance courtyard provides a buffer between the street and the house. The interior of the building has a mezzanine floor and is partially sunken, conforming to the form of the sloping roof to fully utilize the space.
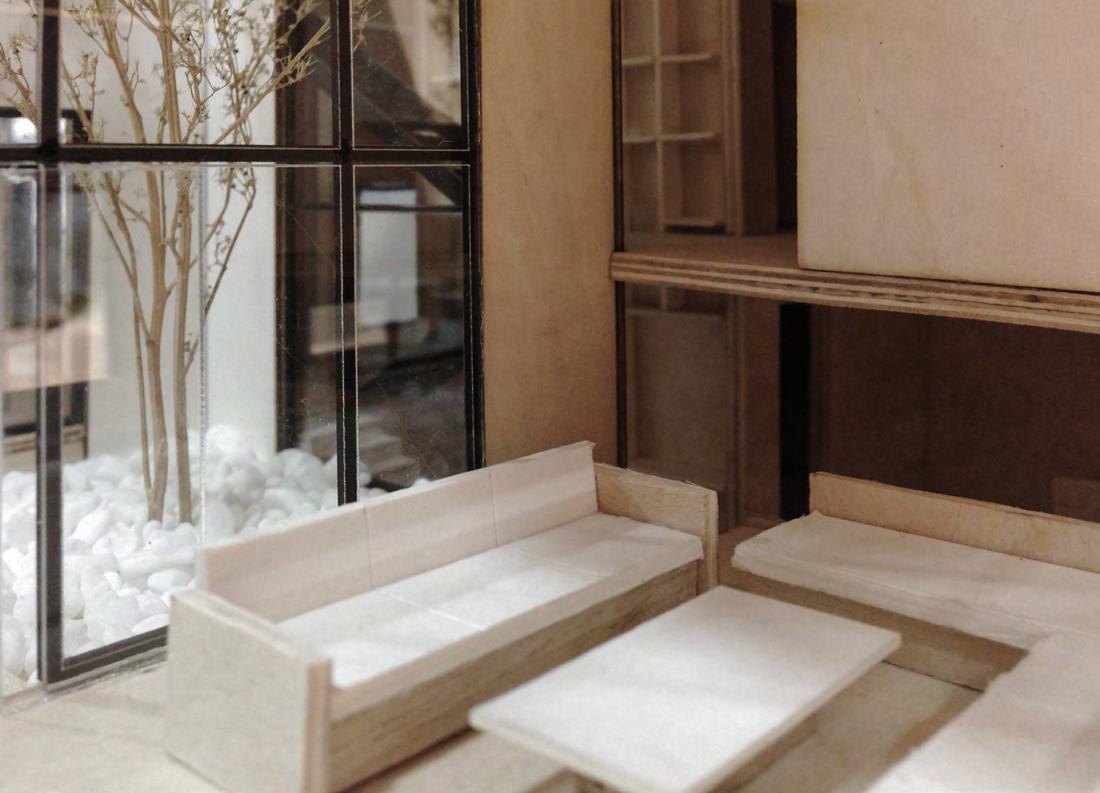

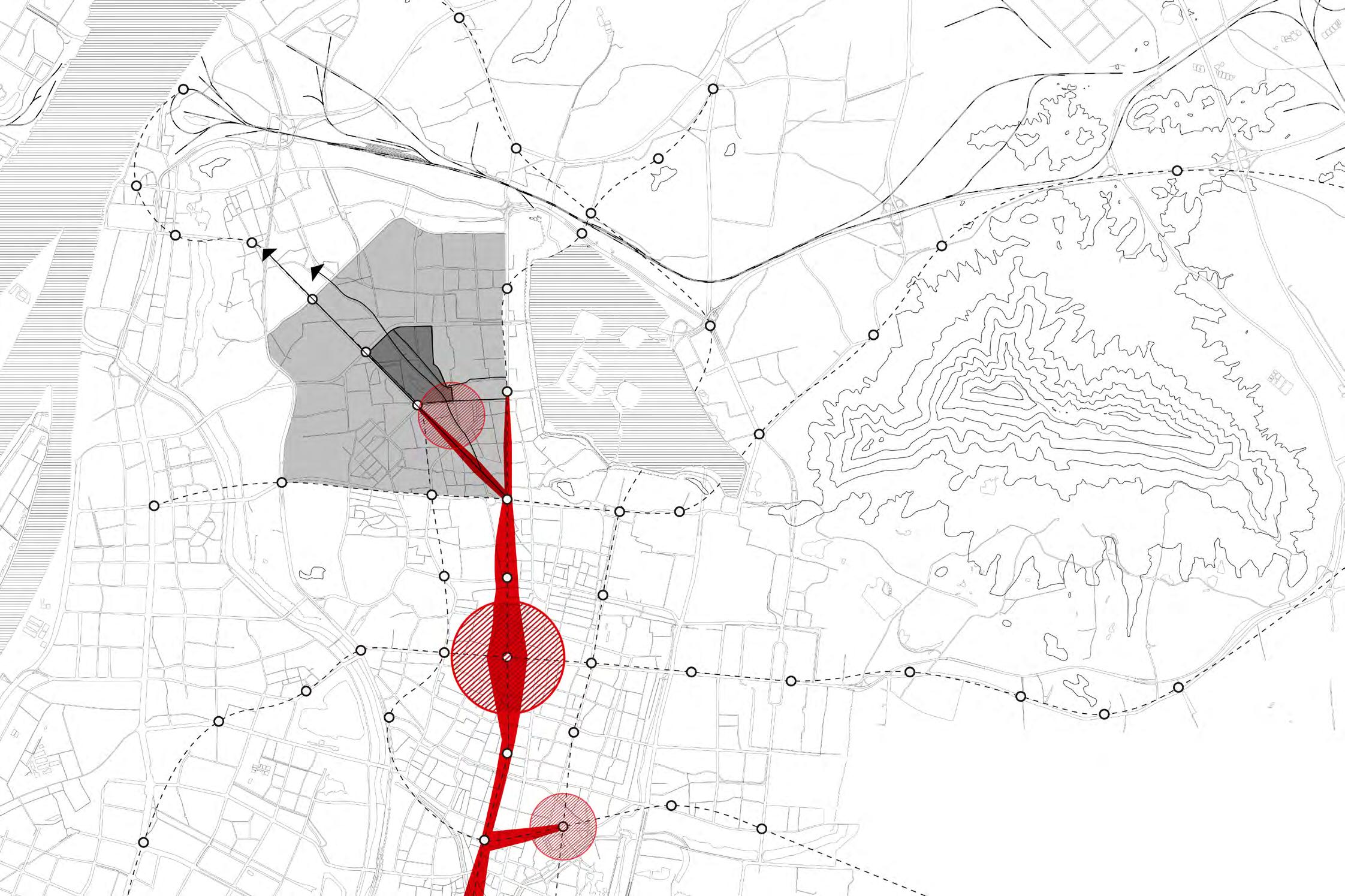






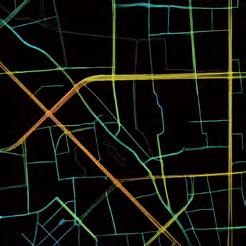

Summer 2018
Tutor: Li Li
Group Work
Collaborate with Sun Wei, Yang Muran, Liu Zhenpeng


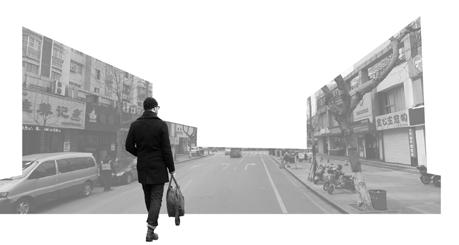
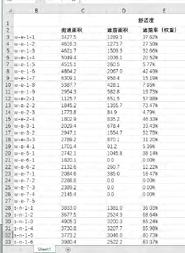

This project use big-data as the research method to diagnosis the urban area, then design to upgrade specific location according to the quantitative analysis. Commercial information is collected by crawler program written in java, besides, the space syntax, satellite map, and street view are also used for evaluation from various aspects. Each street in the site will get scores about its transportation, walkability, commercial value, cultural value, and comfortability, then be repaired, demolished, or placed by new construction. Public spaces will be placed into streets with potentials, while some shabby areas will be replaced by new buildings or just be removed.


zhanghao1415@gmail.com +1 7249311291