Personal Research for the City
Hotel design
Interior Studio, 2020 - 2021
Haobo Zhang
Tutor: Mark Pimlott, Mauro Parravicini, Daniel Rosbottom, Sam de Vocht

Interior Studio, 2020 - 2021
Haobo Zhang
Tutor: Mark Pimlott, Mauro Parravicini, Daniel Rosbottom, Sam de Vocht
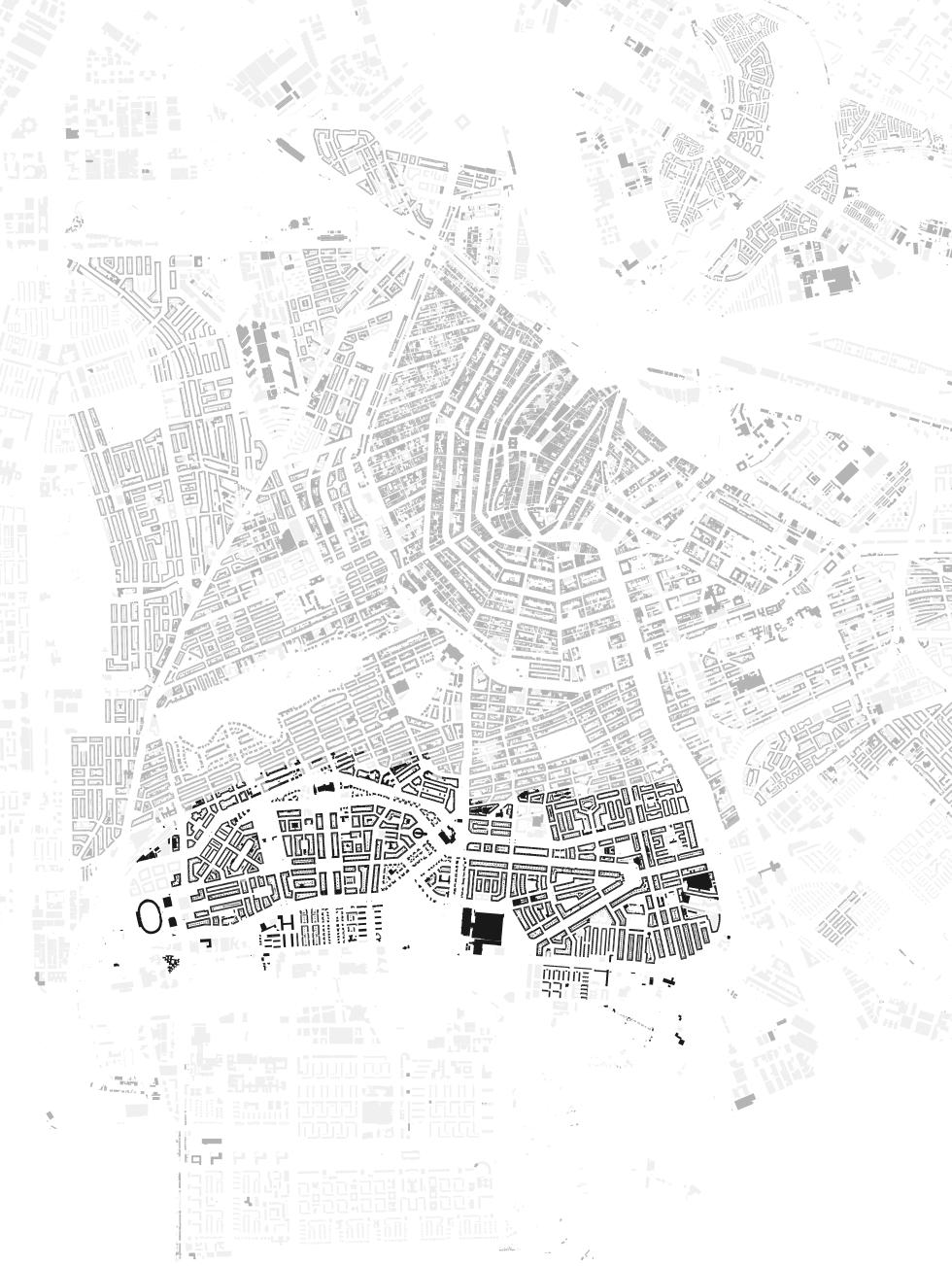
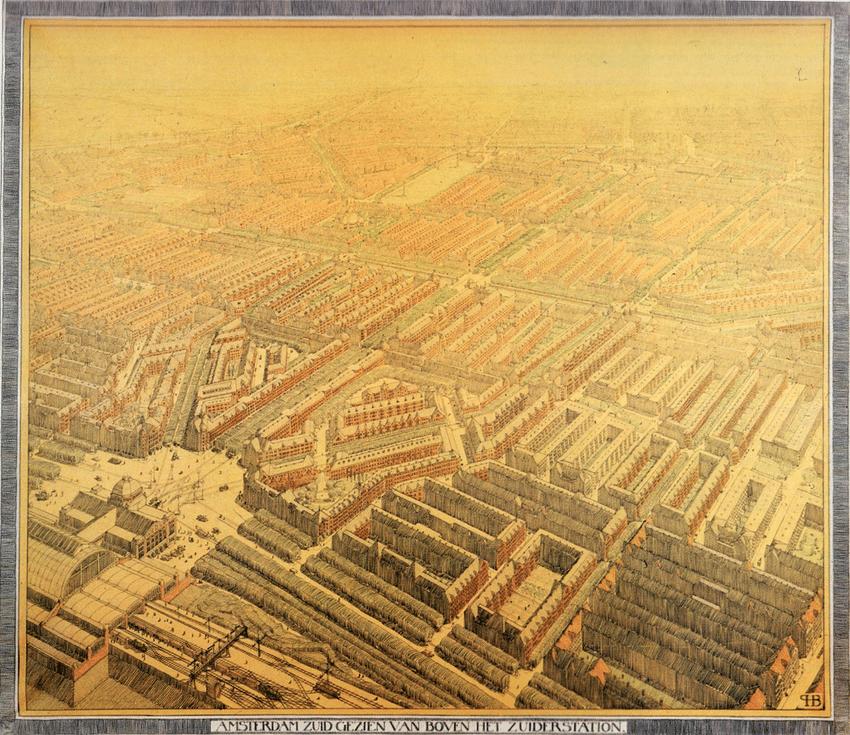
Plan Zuid
Berlage’s secondary version of Plan-Zuid was approved by the municipality in 1917. The plan contains grand avenues, squares, and various dwelling types.
Two main axes which start from two new entrances to the city dominate the plan zuid: a new train station (Fig. 2) at the Southern border of the plan and the Berlage bridge, crossing the Amstel, in the East. These two symmetrical axes accentuate a kind of monumentality and impose a different
order, instead of ring form in the old city center, to the new urban construction. The continuous facade of the residential block, which also differs from previous independent canal houses, brings a picturesque attribute to the city.
In this area, many buildings with curved brick decoration can be sorted into Amsterdam School. Among them, the most striking one is De Dageraad social housing, which has significance both on the aspect of architecture and social policy.
As a remarkable housing complex, De Dageraad is not only an assemble of houses and shops, but also a witness for both the Amsterdam School and the Dutch labor movement. This social housing complex is part of H.P. Berlage’s Plan Zuid. The architects of it are two exponents, Michel de Klerk and Piet Kramer.
Between 1919 and 1923, the housing district was built to the north of Amstelkanaal, where originally planned was an area for an academic hospital. Six different housing associations built 1600 dwellings on a 30-acre site, and De Dageraad was one of those associations. They commissioned Klerk and Kramer to design 294 houses and 6
shops. The construction finished between 1926 and 1931. (Casciato, 1996) The housing complex consists of two linear buildings on the two sides of the Y-shaped main street. At the end parts of each building are primary schools for workers’ children. Two housing blocks with other residences adjacent enclose two squares. A library for residents locates at the end of the central axis, which has a bell to remind labors to read some books.
The tenants, as members of the association, were collectively responsible. The residents’ association committees would keep the behavior fo the occupants in check. These committees also organized social activities for children and adults. (Roegholt & Ton, 2018)
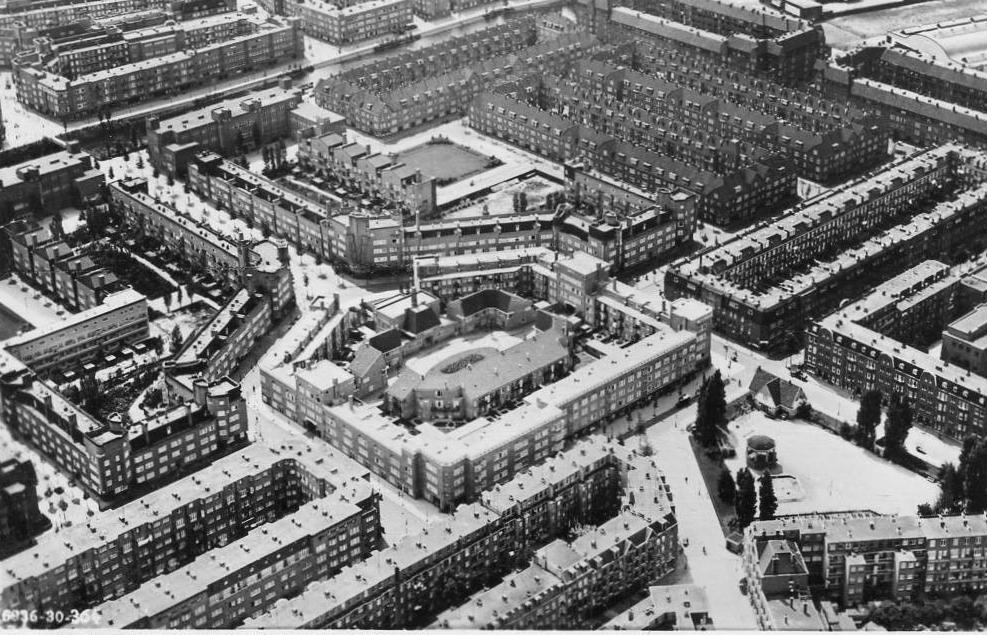
Fig. 4 Master Plan of the Neighborhood 1:3000
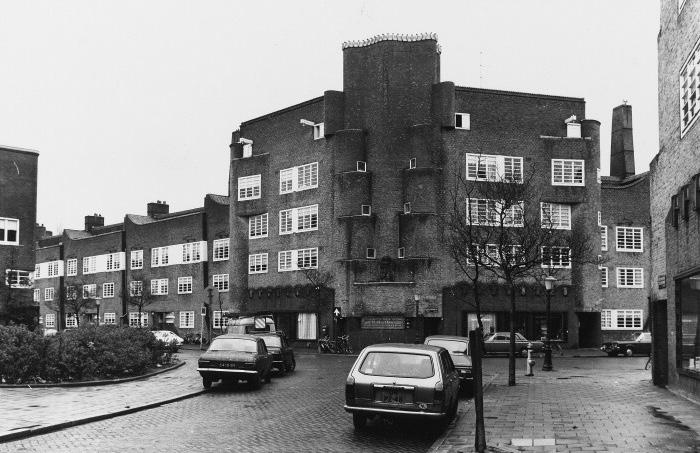
Fig. 5 De Dageraad Housing Development, the shop at the corner Retrieved from artandarchitecture.org.uk (Tim Benton, 1918 - 1923, Amsterdam)
De Dageraad was a worker cooperative at first in 1901. The cooperative grew rapidly, and they opened numerous shops in Amsterdam. In De Dageraad estate, six shops on the ground floor were set to earn the profit.
As the Housing Act requirement, every household was to have its own toilet, which would be connected to the main water supply and place in a separate room. A family would have multiple rooms so sleeping, cooking, and doing laundry could be separated. There wasn’t a shower yet (Fig. 7). Residents could take a shower at the municipal bathhouse on Diamantstraat. (Roegholt & Ton, 2018)
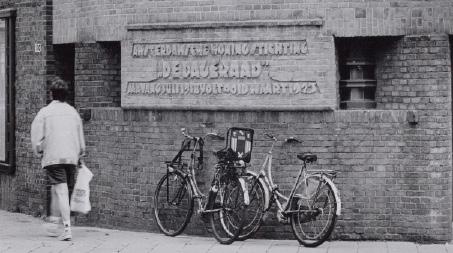
The neighborhood was to be three stories high instead of four, which was common practice in Amsterdam. This created a kind of intimacy. Many houses were given flower boxes on the ground floor that carry on into the inclined brick walls that mark the border of the properties. Raindrop pipes were hidden behind the wall to keep the continuity of the facade. The organic form on the outside makes the building appear to wave.
Klerk and Kramer showed great fondness of the crafts. Five different brick reappeared in different shapes. (Fig. 10) The red roof tiles were both waterproof and decorative. Toothed lead edges were used on parapets. Wood was mainly used for the window frames, front doors, stairwells, and coal-sheds. All these dedicated details make such worker-class housing have a higher quality and provide a decent lifestyle.
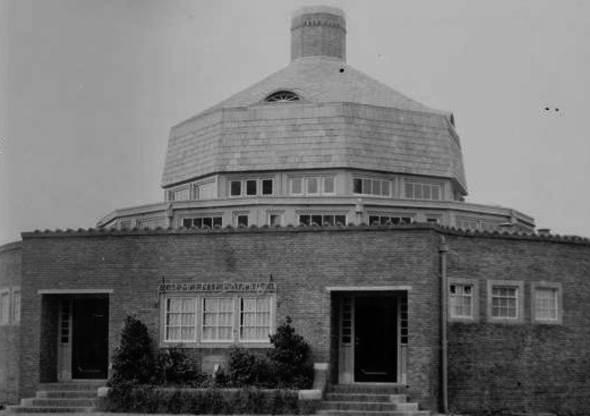
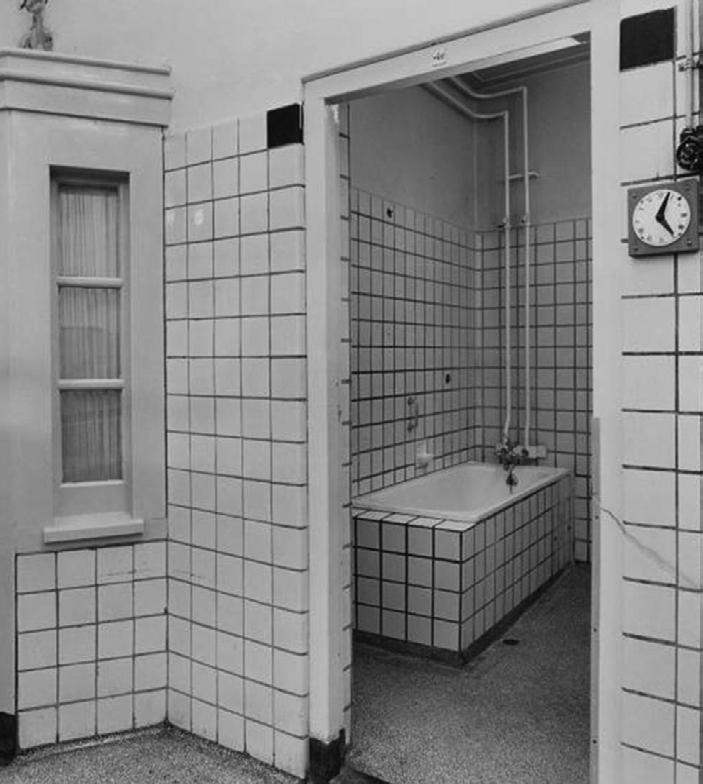
In the early 20th century, socialism developed in the Netherlands inspired a notion for collective living. One notable idea was to build public facilities, including libraries, schools, and bathhouses, that provide services to the whole community.
Until the late 19th century, the common folks were allowed to use private bathhouses. The Housing Act implemented in 1901 improved people’s living conditions a lot, especially on the hygiene aspect. It asked every housing to have an independent toilet, but the bathroom was still not affordable for most people. Given to increasing requirement for
a healthy life, the Dutch municipality decided to build several bathhouses.
The Public Bathhouse in Diamantbuurt was designed by A.J. Westerman in the Amsterdam School style in 1926. It contains 8 showers and 2 bathtubs separately for men and women.1 This chapel-liked building is located in the heart area of the district, along with a playground and basketball court. Its central symmetry imposes a classical order to this bathhouse, which enhances its attribute to the public. The government abandoned the bathhouse at the end of the 1980s, and it has no new function till nowadays.
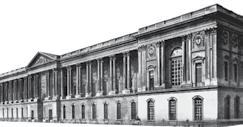
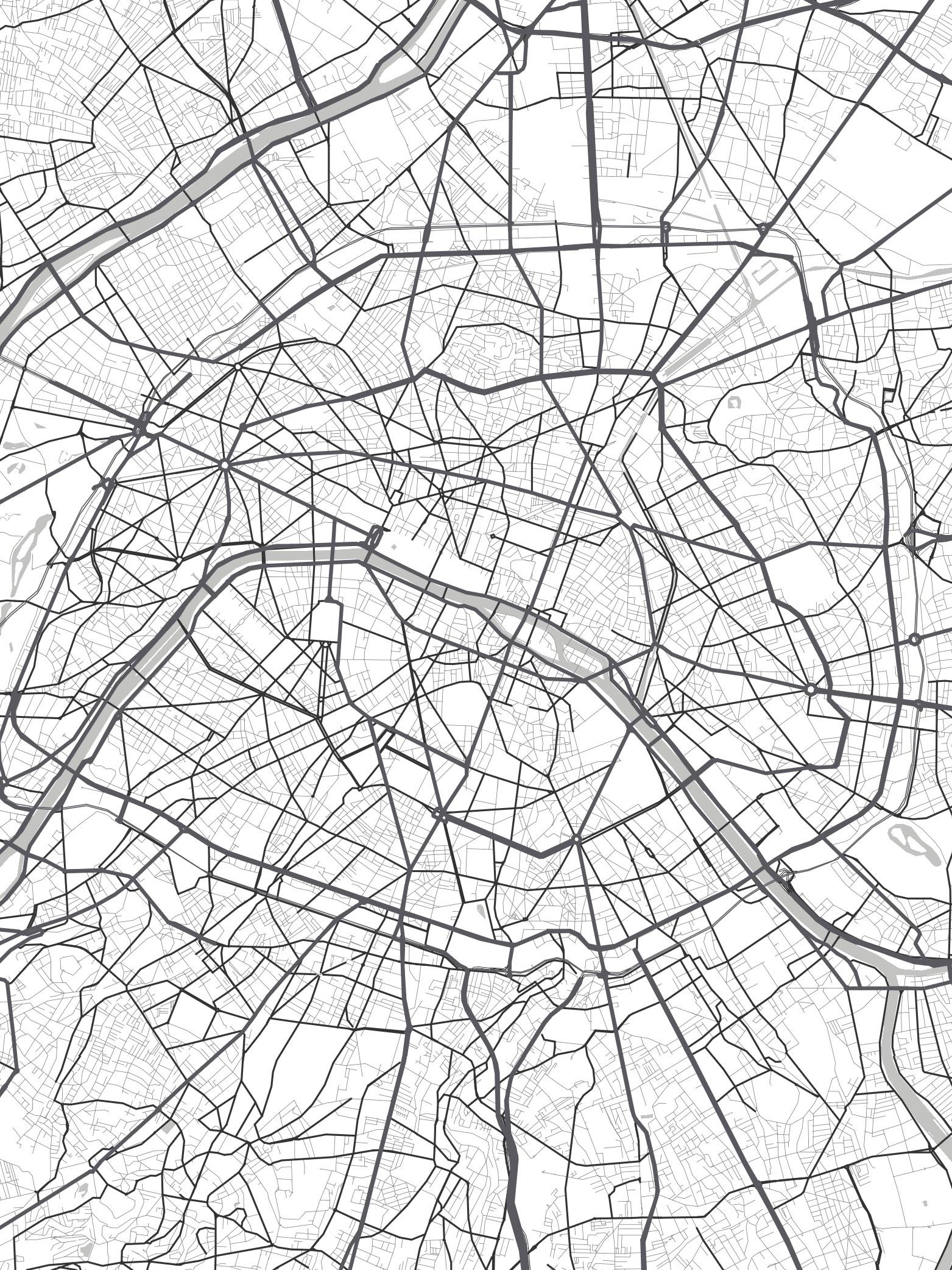
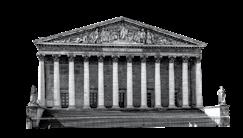
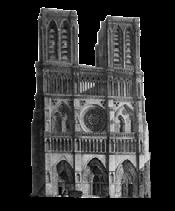
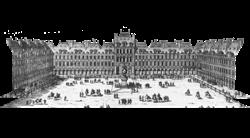
1 Hôtel de Soubise
2 Hôtel Salomon de Rothschild
3 Hôtel Lambert
4 Hôtel Matignon
5 Hôtel de Sens
6 Hôtel de Rambouillet
7 Hôtel Biron
8 Hôtel d'Evreux
9 Hôtel de Cluny
10 Hôtel Carnavalet
11 Hôtel de Salm
12 Hôtel Grimod de La Reynière
13 Hôtel Jacquemart-André
14 Hôtel de Marigny
15 Hôtel de Lauzun
16 Hôtel de Beauvais
17 Hôtel de Boisgelin
18 Hôtel de Sully
Hôtel Particulier is a kind of private mansion that appeared in France since the medieval age. In French, ‘hôtel’ indicates the house for nobility while ‘Palais’ refers to the royal palace. To make difference with a commercial hotel, the word ‘particulier’, which means private, was added in the 19th century.
In comparison with Château, a kind of rural manor houses, most of Hôtel Particulier locates in the city center. Some of them are near to Place des Vosges, where the royal palace was; and others are quite close to architectures of power, such as Palais Bourbon, the common house of France. This geographic distribution reveals its usage—for the elite class to establish their own social network.
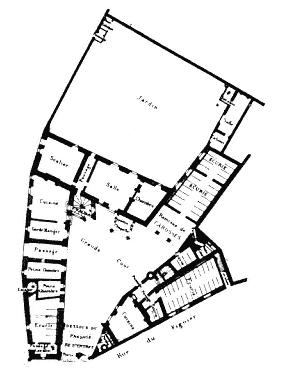
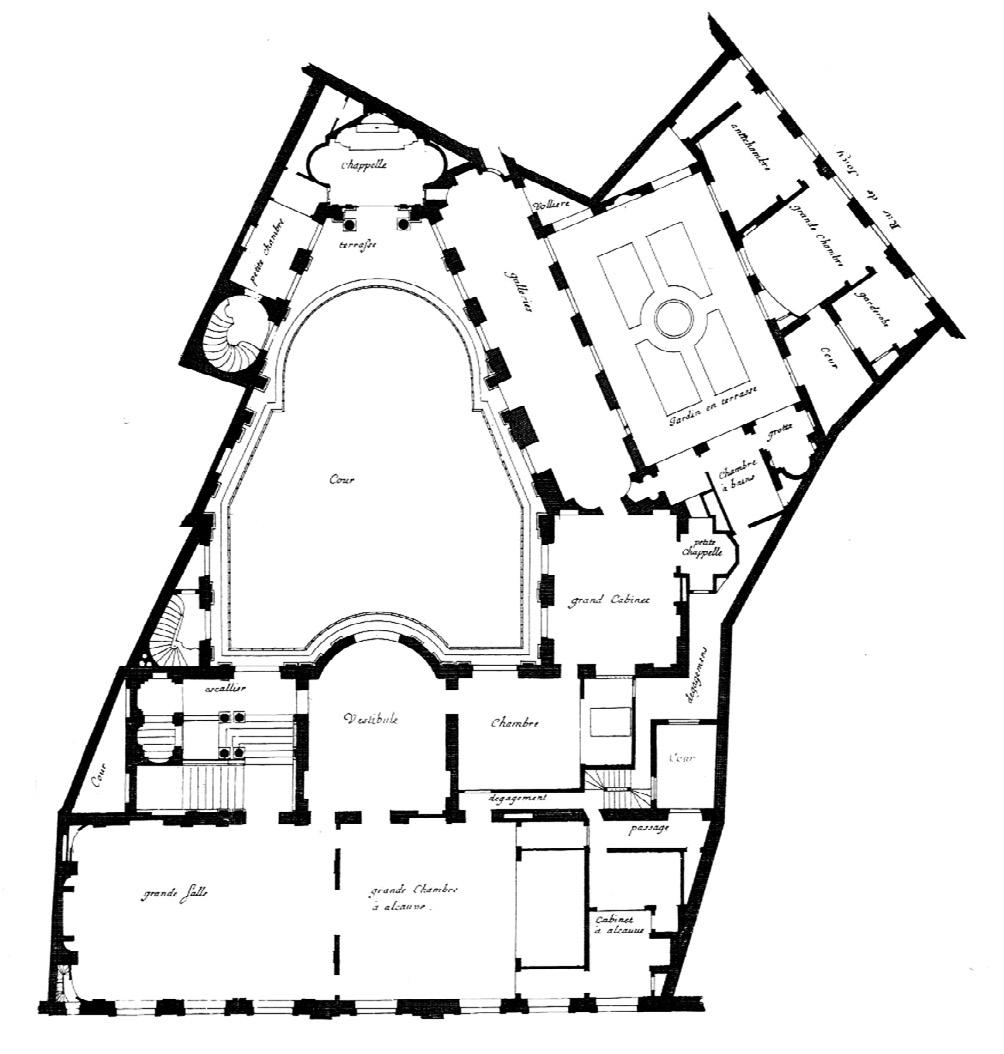
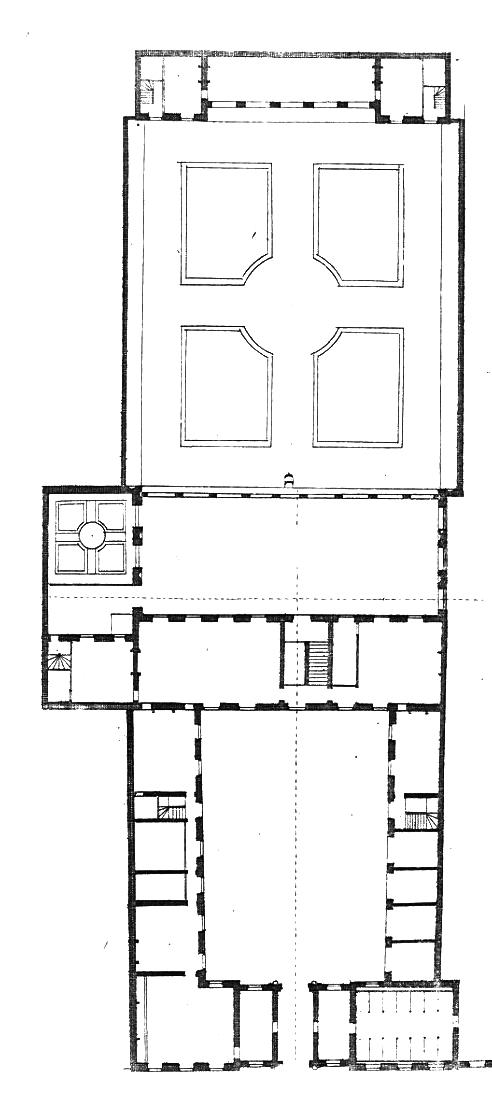
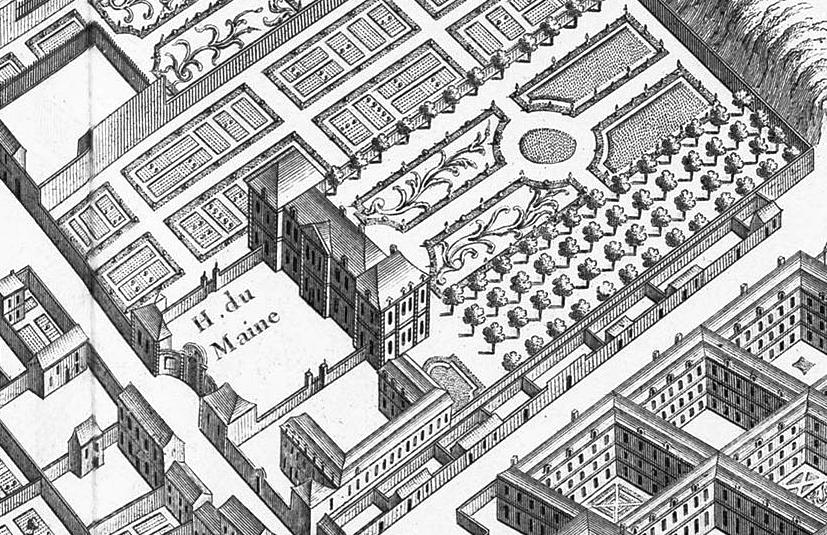
For the need for social activity, Hôtel Particulier has to become a semi-public architectural typology. It consists of the houses, the entrance court, and the garden. They are all designed to be aligned with a symmetrical axis in order to have the formality, which shows its invitation to the noble guests.
Some mansions are located on an irregular site,
like Hôtel de Beauvais. In such cases, the courtyard always keeps symmetrical and be a directive role for the whole design. In comparison with the public courtyard, the garden is more of a private role in Hôtel Particulier. It is located in the rear part of the building, and sometimes will be set on the first floor to be separated.
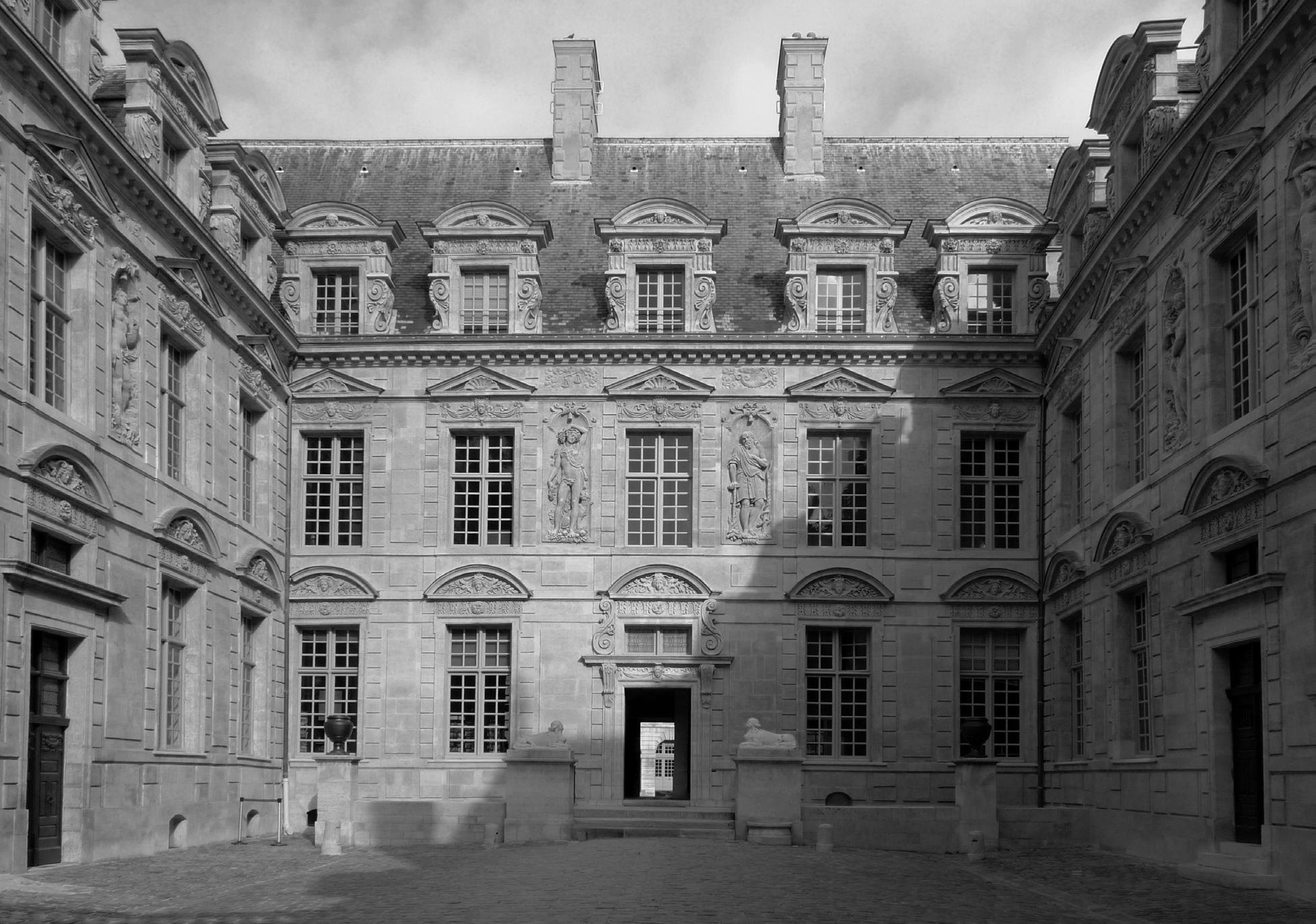
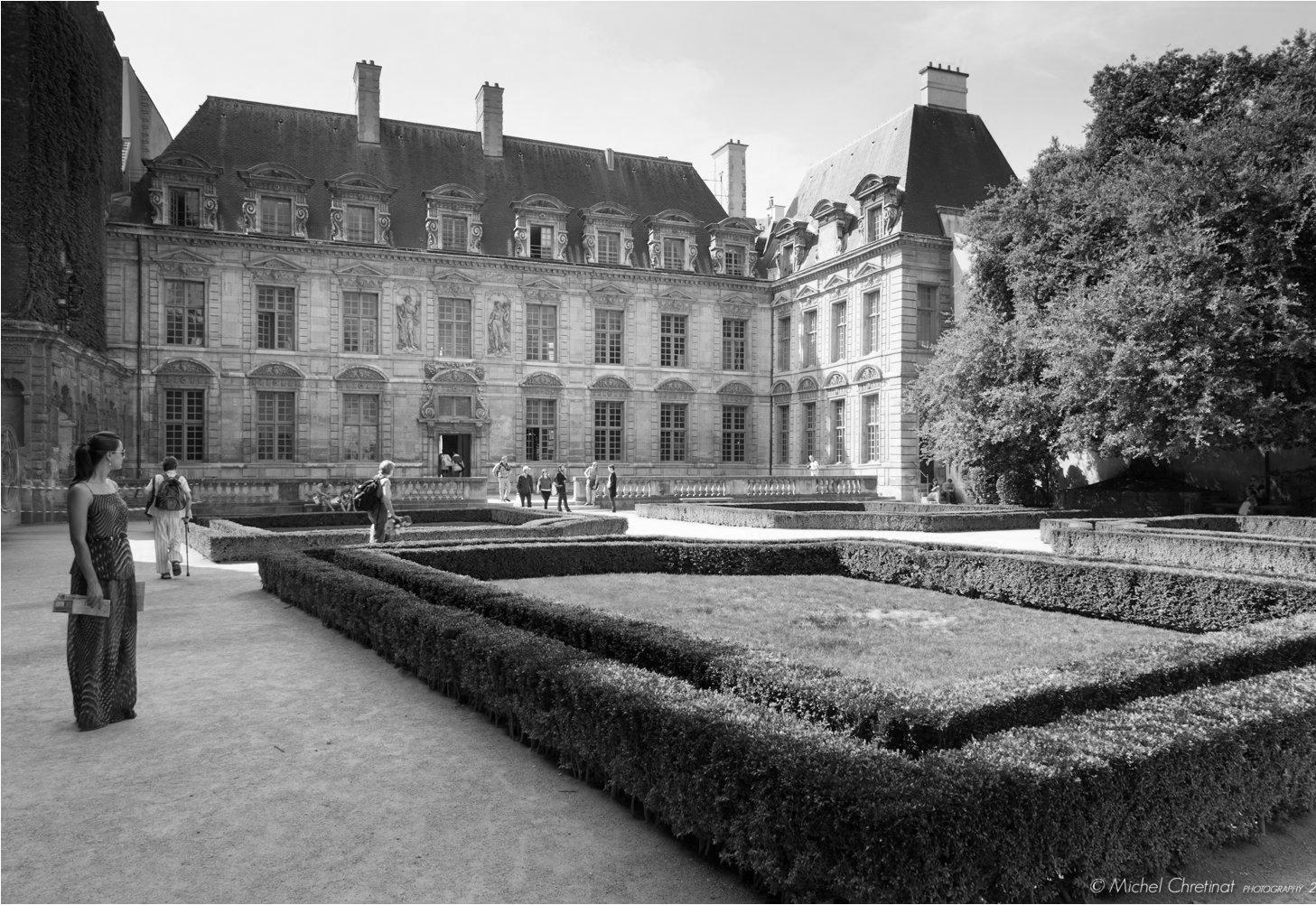
The ‘void figures’, courtyard and garden, also mediate in their relationships between an idealized form of culture and of nature. The courtyard of Hôtel Particulier originates from cour d’honneur, which were used for French palaces as a formal entrance plaza. And the garden has a link to paradise in the context of Catholic or Islamic religion.
Visitors to the mansion will experience them in a specific sequence. First, a solemn and luxury
facade on the street side shows the owner’s power and wealth. After going through a low vestibule, a spacious courtyard welcomes them. Then, they will climb up a delicate grand stair to the main hall on the first floor to start their banquet.
This building type is so resilient that today, even though they are no longer private residences, they have been transformed into commercial hotels, courthouses, museums, or apartments.
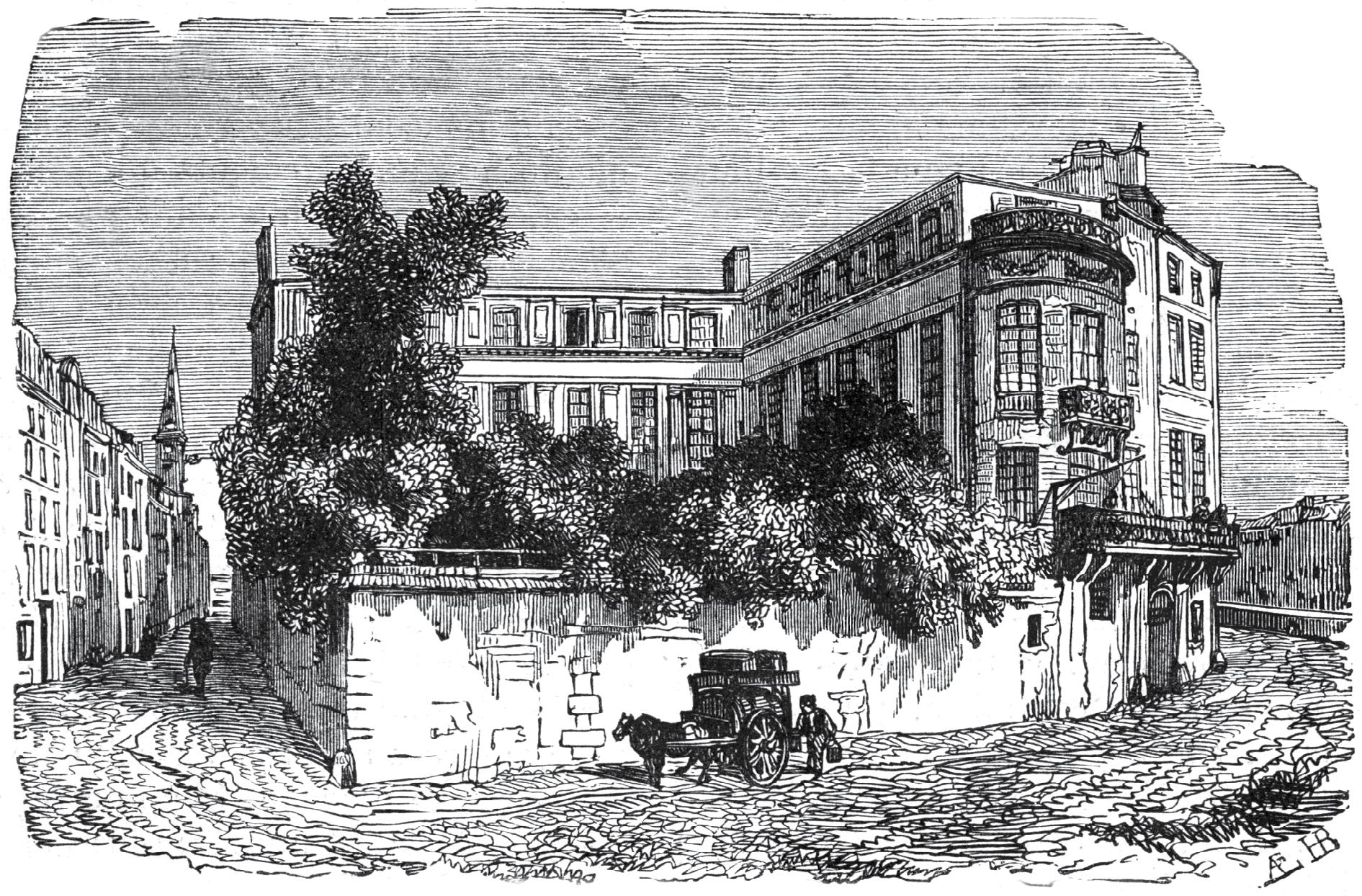
The Hôtel Lambert, on the eastern tip of the Île Saint-Louis, was designed by Louis Le Vau. At first, it was a private mansion for a financier. In 1843, it turned to a political salon by a Polish prince, Adam Jerzy Czartoryski. Then, in the 20th and 21st centuries, it was divided in to several luxury apartments. (Anthony, 1970)
The Hôtel Lambert set its entrance along the south narrow alley instead of facing the river. Since its site has a longer width than the depth, the Hôtel Lambert has to fold its long circulation, which creates various turns and multiple layer of spatial experiences.
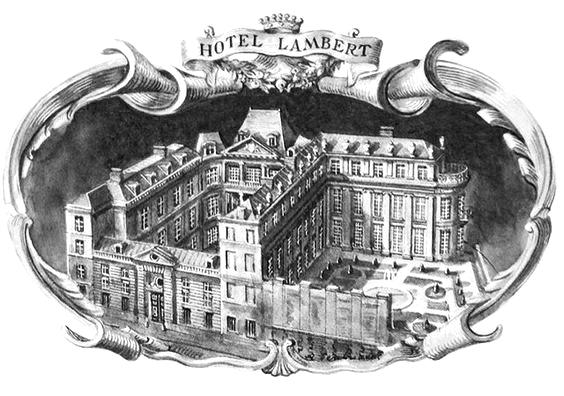
On the ground floor, there is the servant area including rooms for servants, a horse stable, and a kitchen. The guests access the main hall by the grand stair in the central part of the inner facade. The south portion of the west side of the first floor contains several bedrooms, while the rest of the floor is public space, including a library and main hall. The second floor has a similar layout, and the penthouse on the top floor is all private space.
The total building area of the Hôtel Lambert is approximately 3200 m2. The servant space has an area of 900 m2, which occupies about 28% building area. The 600 m2 private part occupies about 19% building area. The public space which has the largest portion occupies about 1700 m2, with about 53% building area.
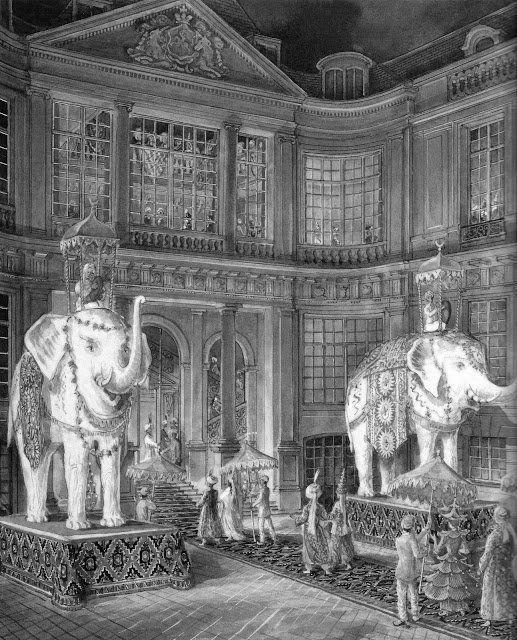
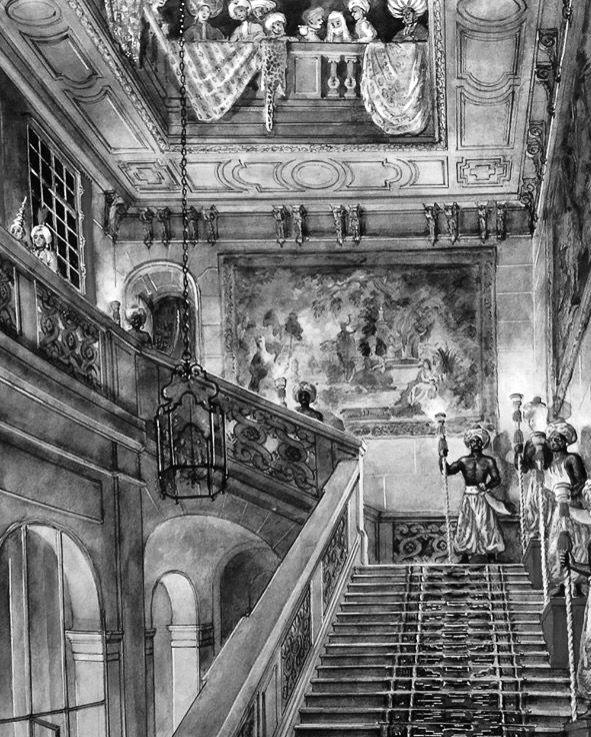
The entrance courtyard of the Hôtel Lambert is 15 meters wide and 18 meters long. From the outer street, the visitor will go through the door on the main facade and an incremental porch, then reach this slate paved yard. Facing the luxury grand stair and other baroque decorations, everyone will feel as to be invited into this building.
The grand stair connected with the courtyard expands the void part into the interior space.
In this semi-outdoor space, dramatic events elongated from the outside can happen under the well-decorated ceiling.
On the ground floor, there is the servant area including rooms for servants, a horse stable, and a kitchen. It has an area of 860 m2, which occupies about 27% of the total 3200 m2 floor area.
Fig. 27 BB Section 1:400 Fig. 26 First Floor Plan 1:400
Main public spaces, including halls, the courtyard, the garden, and the gallery, are all in symmetry form, which gives the space a public attribute. Some walls, like the east wall of the courtyard or the south wall of the garden, use blind windows to keep the space looking same on the both sides.
The symmetry attribute is displayed not only in exterior but also in interior space. Almost every room has a fireplace at the central position of a wall, as a core place of a room. Cabinets in the house are used for achievement. They are connected to bedrooms as a kind of anteroom. The bed in the bedroom will be put in a niche to be more private.
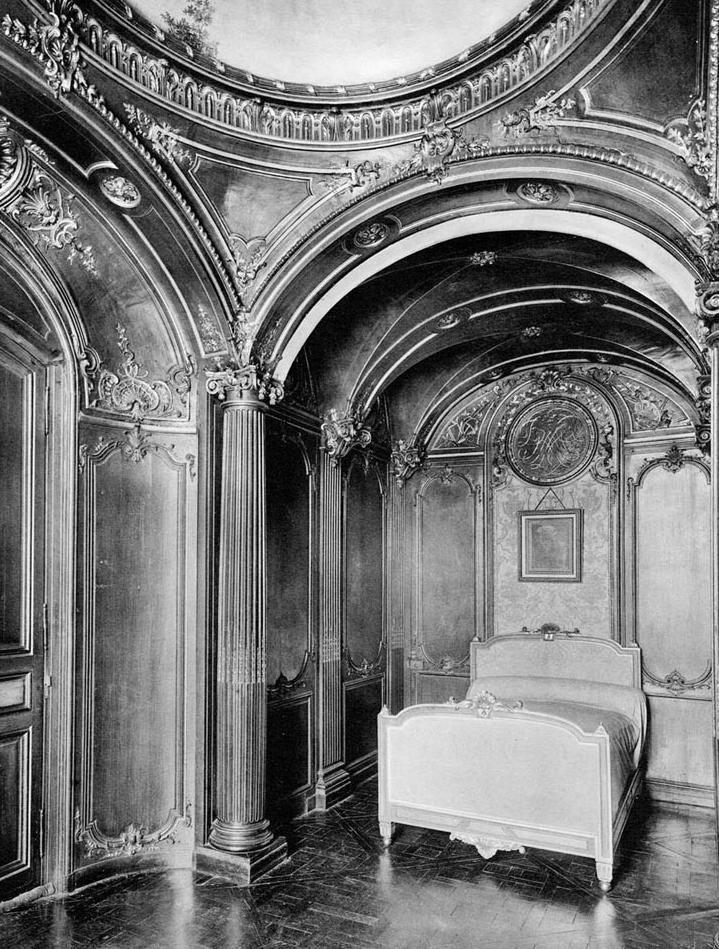
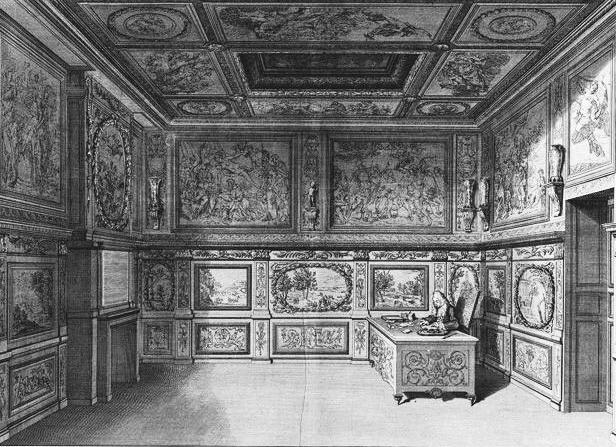
Haobo Zhang
+1 7249311291
zhanghao1415@gmail.com
2022 - 2024
Oval Partnership, Architectural Designer
2019 - 2021
TU Delft, MSc. Arch
2014 - 2019 Southeast University, B. Arch