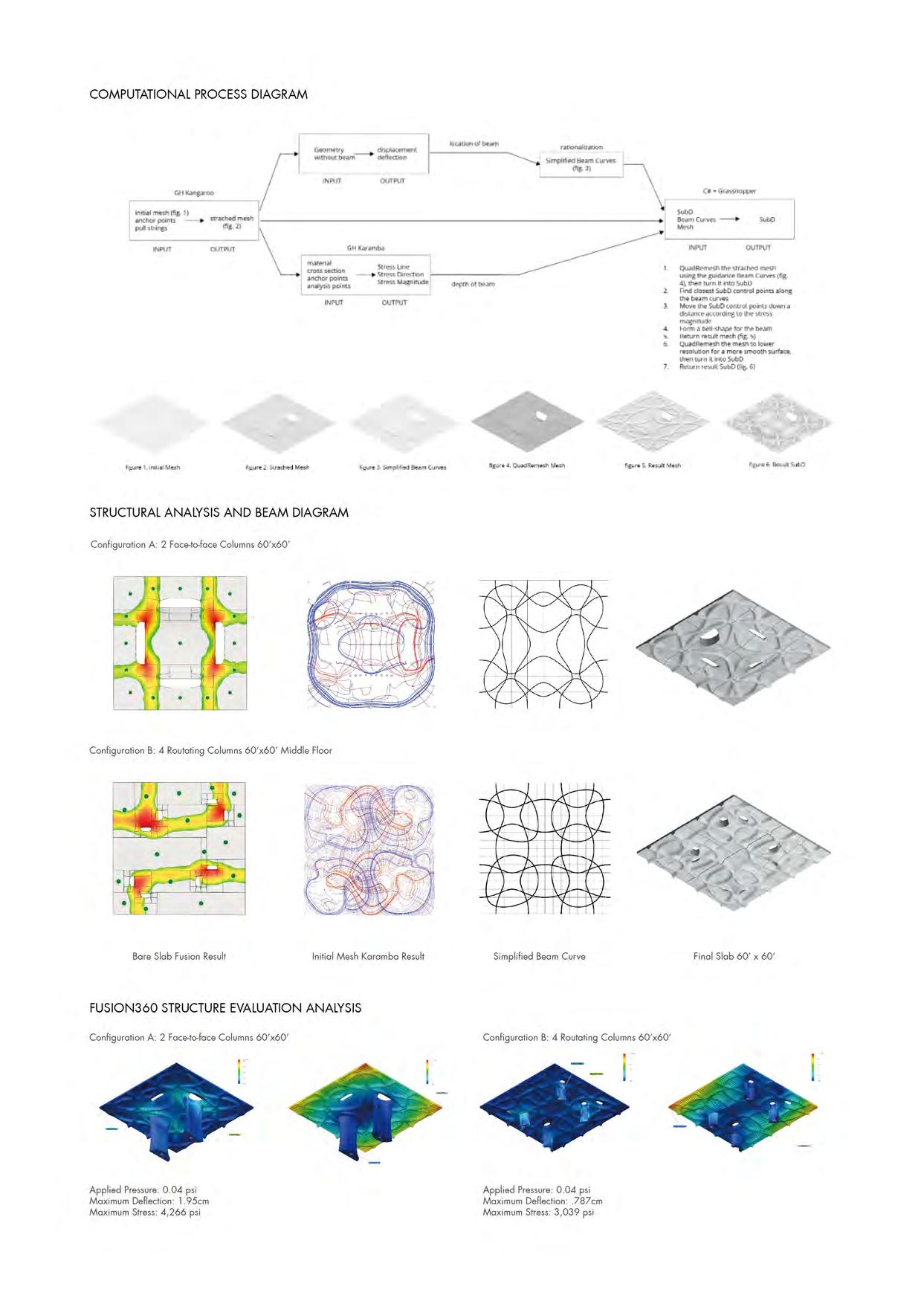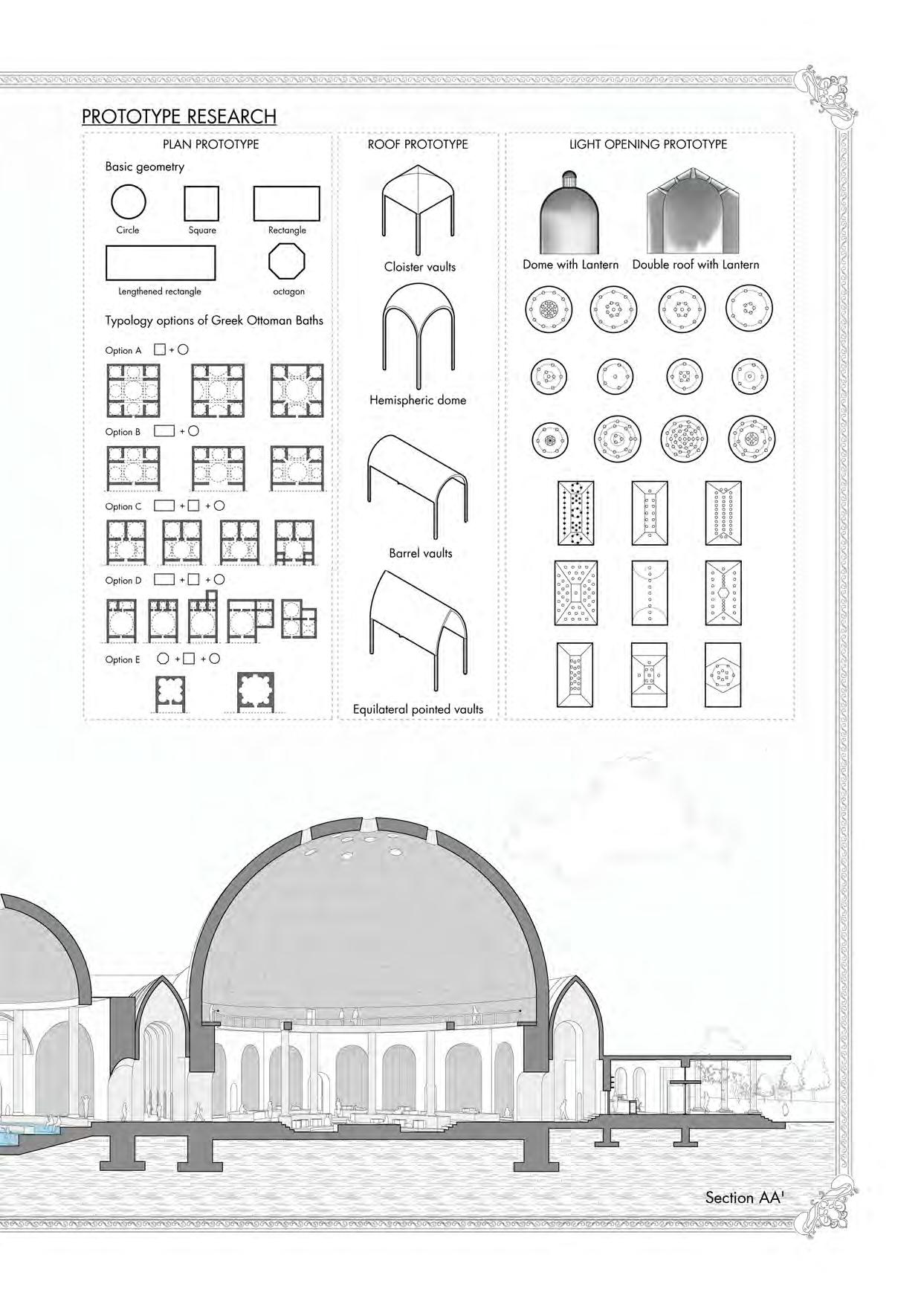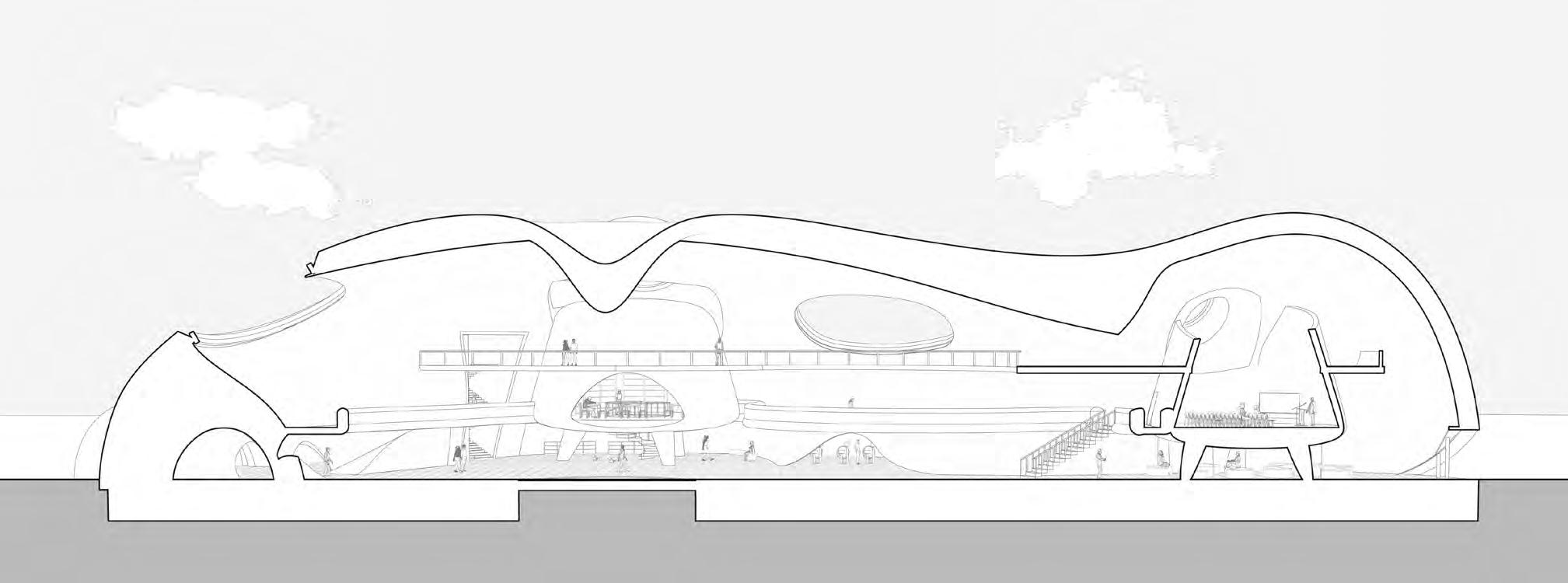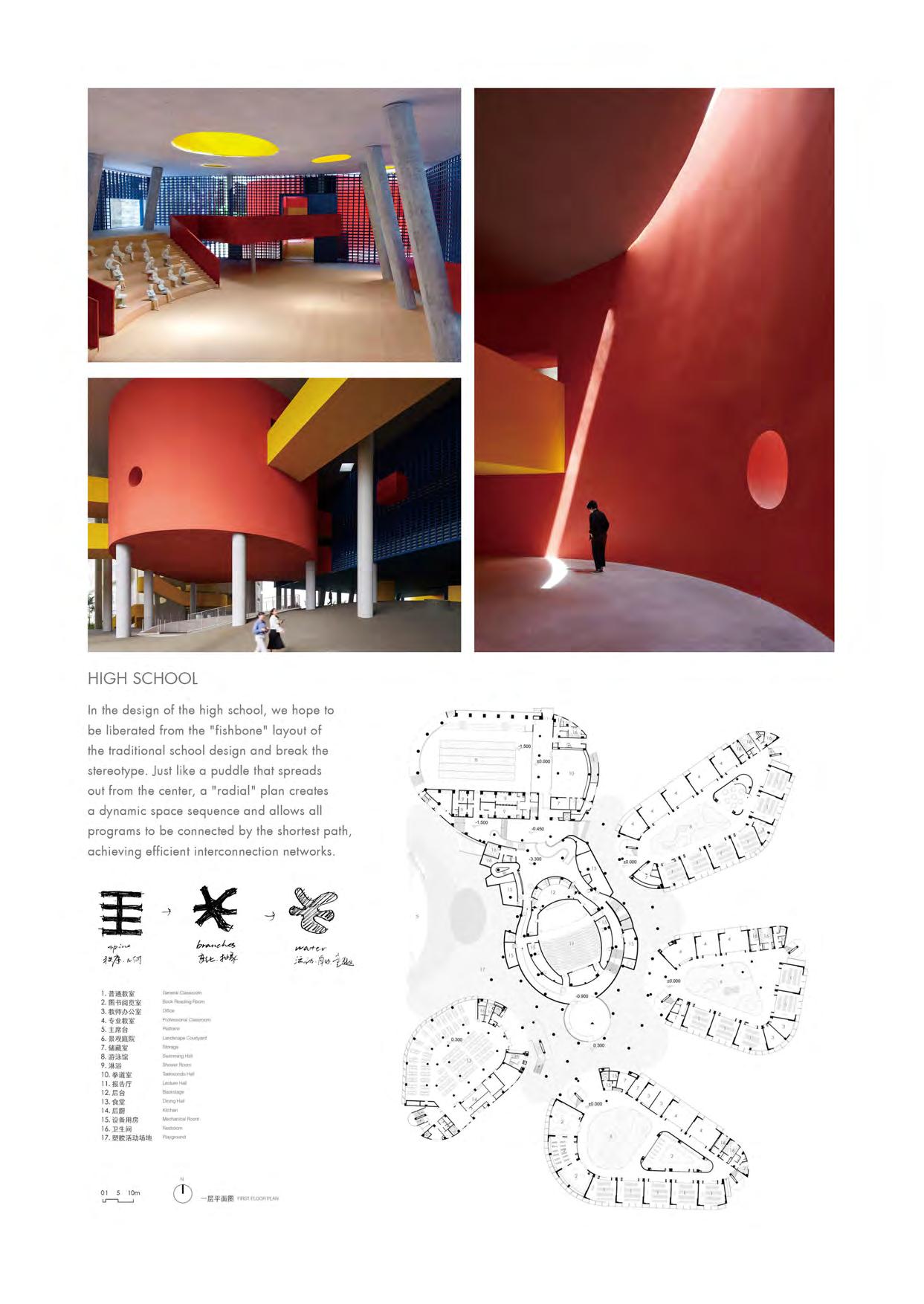
STUDENT WORKS
ZEN
Using Music to Bring People Togethor
REINTERPRETATION of THE STRUCTURE
Improving the vitality of Toxteth Community by Reservoir Renovation
LIMINALITY
Embracing a New Stacked Typology of Civic Space
CULTURE MANIFOLD
Optimizing Structural Performance and Assembly Method of Concrete Building
BATH+X
Recasting Nostalgia for Ancient Roman and Conventional Turkish Bath Ritual
INTERMEDIATE STATE
Exploring the Possibilities of Future Markets
NEUROMANCER
Expanding the Sensory Experience of Public Buildings
BREATHING CLOUDS
Challenging the Potential Privatization Of Public Space in the Post-pandemic Future
PENN WELLNESS CENTER
Creating Spaces that Promote Healing
PROFESSIONAL WORKS
LOUISIANA STATE UNIVERSITY MEDICAL EDUCATION BUILDING
Re-Imagining MEB
KUWAIT UNIVERSITY SIM & TRAINING CENTER
Providing Education, Research, and Public Service through Direct Patient Care and Community Outreach
JIANGDONG HUANDAO EXPERIMENTAL SCHOOL
Making children a unique school experience by Miniaturized Landscape and Organic Form
WEIHAI SEA CUCUMBER POND CLUB
Creating a Tension between Gravity and Suspension
BIM WORK SAMPLE
Acquire First Hand Modeling Skills in the Development of a BIM



















































INTERMEDIATE STATE
Exploring The Possibilities Of Future Markets
Spring 2022
Individual Work
Site Philadelphia, US
Project Area 50,000 sqft
University of Pennsylvania Studio 502 - Market
Instructor: Vanessa Keith (vkeith@studioteka.com)
Liminality is a concept of anthropology. The word liminal comes from the Latin word ‘limen’, meaning threshold – any point or place of entering or beginning. A liminal space is where we are between the ‘what was’ and the ‘next.’ It is a place of blur, transition, a season of waiting, and not knowing. Market shares the same quality.
In the nature, the growth of entomopathogenic fungi also is the state of liminality. An entomopathogenic fungus is a fungus that can act as a parasite of insects and kills or seriously disables them. These fungi usually attach to the external body surface of insects in the form of microscopic spores (usually asexual, mitosporic spores also called conidia). Under the right conditions of temperature and (usually high) humidity, these spores germinate, grow as hyphae and colonize the insect's cuticle; which they bore through by way of enzymatic hydrolysis, reaching the insects' body cavity (hemocoel).[1] Then, the fungal cells proliferate in the host body cavity, usually as walled hyphae or in the form of wall-less protoplasts (depending on the fungus involved). After some time, the insect is usually killed (sometimes by fungal toxins), and new propagules (spores) are formed in or on the insect if environmental conditions are again right. Worm-fungus complex is When the body is gradually covered with mycelium, the consciousness is controlled. The worm become a zombie. This is a magical state.
In my proposal, I try to find a state of liminality. It is shown that how an organic form parasite on an artificial form and colonize it.






NEUROMANCER
Expanding the Sensory Experience of Public Buildings
Fall 2021
Individual Work
Site Philadelphia, US
Project Area 45,000 sqft
University of Pennsylvania Studio 501- Museum Extension & Public Theater
Instructor: Dr. Laia Mogas Soldevila (laiams@design.upenn.edu)
Museums have traditionally been experienced through the eyes, can architecture help bring art to the other senses? I would like to challenge the predominance of vision and build an architecture for a full spectrum of senses to give visitors a three-dimensional organoleptic experience.
Inspired by the nerve cell which is the biological basis for all senses, the project's core is formed by a white rounded body. Like in a neuron, this body is able to transmit actions towards all senses. A membrane around it extends towards the Waterworks and Philadelphia Museum of Art, trying to connect with their signals. Activities happen at different organelles and interact through smell, sound, vision, and touch throughout programs of music theater, sound art, haptics and culinary workshops, and sensory reading rooms.



EXTERIOR SKIN
INTERIOR SKIN
SECOND FLOOR BALCONY
FIRST FLOOR BALCONY
GROUND FLOOR






 ELEVATION A
LOBBY VIEW
MUSEUM VIEW
ELEVATION A
LOBBY VIEW
MUSEUM VIEW

BREATHING CLOUDS
Challenging the Potential Privatization Of Public Space in the Postpandemic Future
Spring 2022
Team Work
Site Philadelphia, US
Project Area 45,000 sqft
University of Pennsylvania Studio 502- Eateries
Honorable Mention in Schenk-Woodman Competition 2022
This project is focused on the transformable module system that could serve as multiple functions with different arrangements. They each could serve different programs from library, outdoor stage, eatery and bicycle station. The units are made out of light, reinforced plastic that is easy to assemble and transport to different areas. The different units could move in vertical direction along the axis and could also rotate around it to open up spaces for more outdoor programs like stage performance. When needed, the three different types of units could rotate and connect to each other to form a continuous circulation.
Users could travel through different layers by using the elevators. There are two entrances located at the base street level. The idea behind the chosen location is to turn the whole site into a walking street for public gathering and entertainment. The eateries are mainly located on the second level. On the third level, there is a public library connected to the park. The roof of some modules are also turned into outdoor farms that allow users to go out and interact with each other.
The ventilation system is composed of multiple air pillow with sensors. These sensors could filter the exhaust gas and small particles like PM 2.5 into fresh air. This also acts as a partition that block the polluted air out. The lighting will then become dimmer as more and more polluted air absorbed by the system. Thus to brought the attention of the importance of fresh air to human health and environment.





















