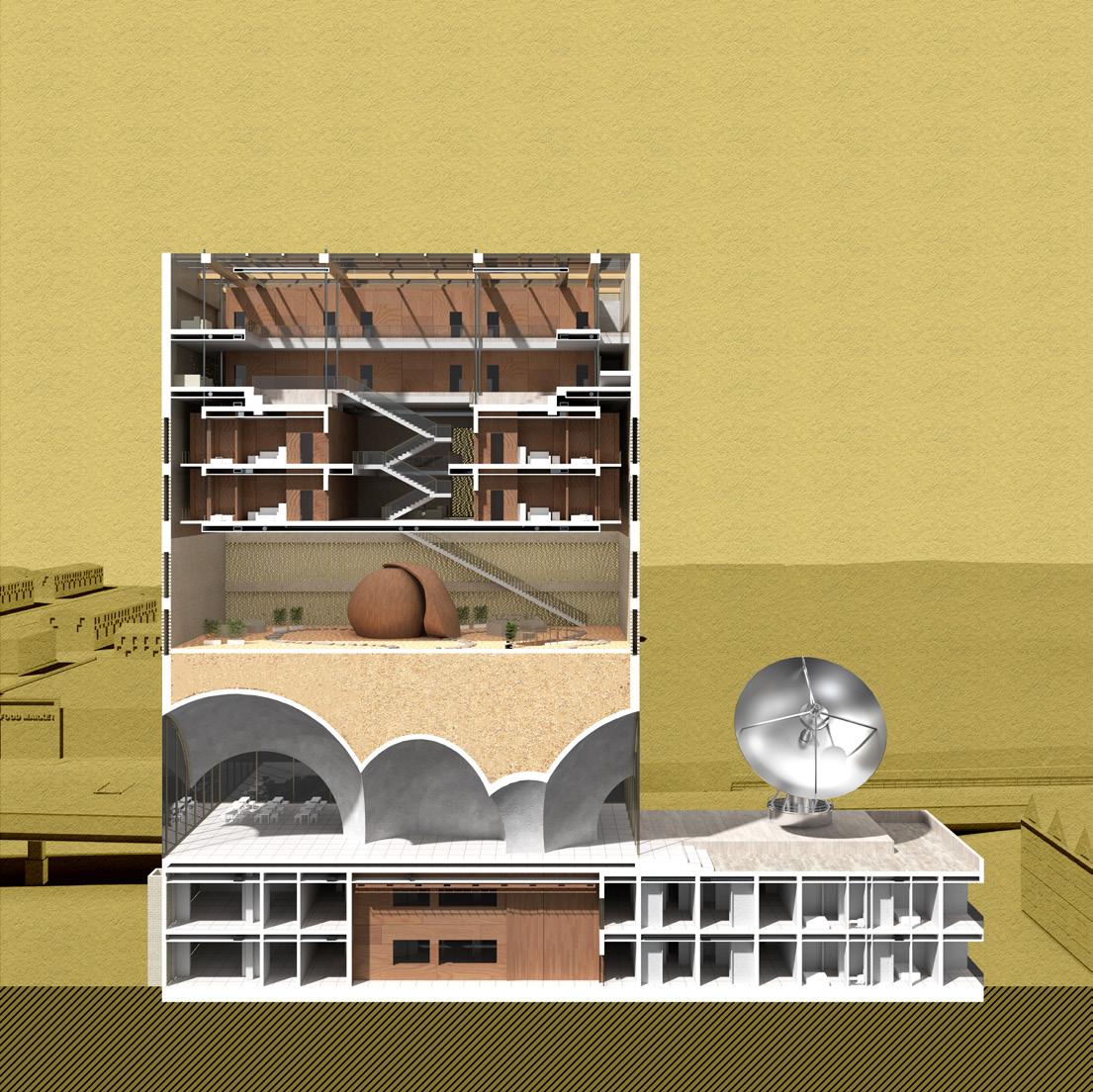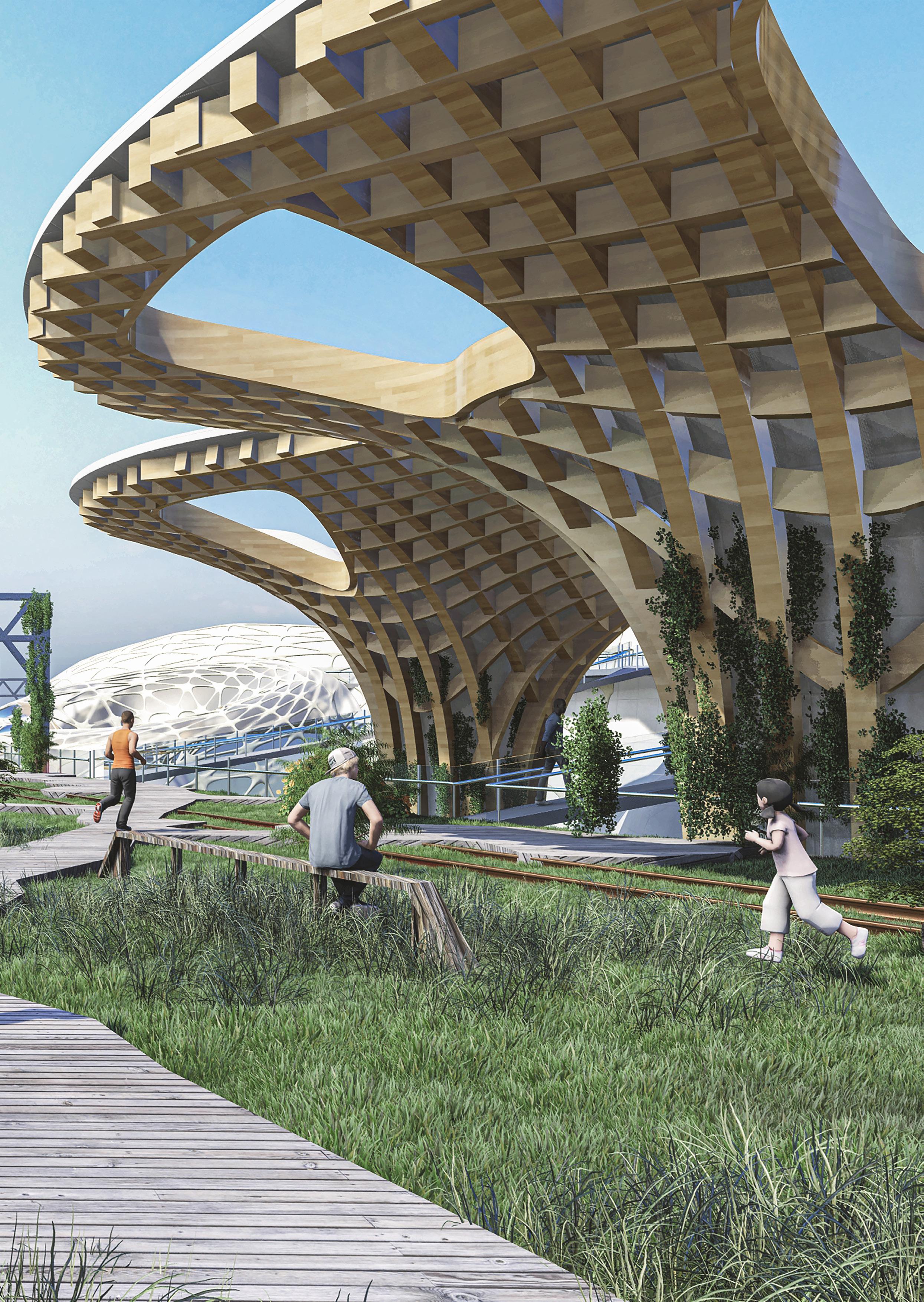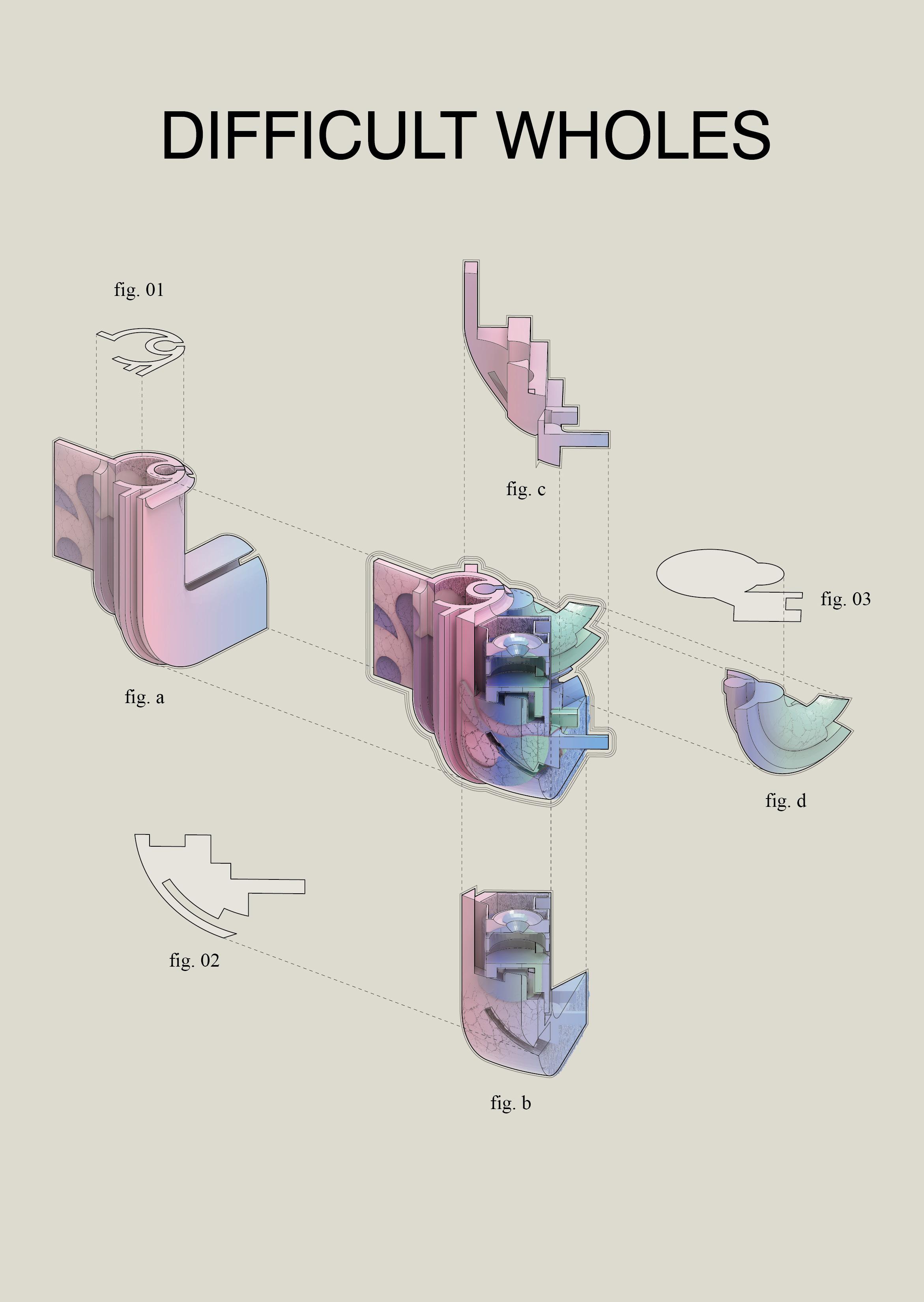 - Alvar Aalto
- Alvar Aalto
''We shape our buildings thereafter they shape us.''
CONTENTS
ZEN
Using Music to Bring People Togethor
INTERMEDIATE STATE
Exploring the Possibilities of Future Markets
SINUOUS SPAWNS
An Exploration of the Spatial Possibility of Fiber
NEUROMANCER
Expanding the Sensory Experience of Public Buildings
BREATHING CLOUDS
Challenging the Potential Privatization Of Public Space in the Post-pandemic Future
PENN WELLNESS CENTER
Creating Spaces that Promote Healing
05
07
DIFFCULT WHOLES 01 02 03 04
06

ZEN
Using Music to Bring People Togethor Fall 2022
Individual Work
Site Philadelphia, US Project Area 52,176 sqft
University of Pennsylvania Studio 601 - Enterprise Music Instructor: Scott Erdy (serdy@em-arc.com)
This proposal creates a church of music for musicians and music entrepreneurs in Philadelphia's 46th Street neighborhood, where they can freely perform and produce music and even create music companies. It also creates a space for the community to relax and socialize, where they can not only enjoy music but also explore their musical talent and earn money from it. The building's form is inspired by the satellite dish used to reflect signals from the site, which served as a television station for the popular music program American Bandstand from the 1950s to 1980s, which would play popular music of that time and invite Philadelphia teens to dance with the music. The satellite located on the roof spread the signal containing the energy of music and dance to all corners of the United States and the world. The arc of the satellite is transformed into a performance space for the musicians, and the sound can be reflected by the curved wall to a further space for amplification effect. Sand will fill in the space above the curved performance space, making the performance space completely soundproof from the living space. The building will rise above most of the buildings in the neighborhood, allowing for more natural light. The Church of Sound illustrates Philadelphia's important place in American music history.










The arc-shaped satellite dish reflects the signal Narrative of Concept Programme and MEP Diagram Living Unit Types Sound can also be reflected by curved surfaces Musicians performing in curved spaces Music can be heard throughout the floor Reinforced Concrete Structure Living unit for music creator Resident Circulation Living Unit B For Musician Living Unit A For Musician Living Unit For Entrepreneur Column Music Venue circulation Cafe Air system Administration Concret Vertical circulation outdoor music venue Common Kitchen Whole Structure system Living unit for entrepreneur Oringinal American bandstand Slab Enterprise Think Tank Recording studio


WC LOUNGE GARDEN LIVING UNIT FOR ENTREPRENEUR COMMON SPACE FOR RESIDENTS WC STAFF OFFICE FOR ENTREPRENEUR GARDEN THINK TANK LOBBY LIVE ROOM A TECH AND ENGINE ROOM TICKET BOX CLOAK ROOM KITCHEN GREEN ROOM RECORD STUDIO 6 5 4 3 2 1 H G F E D C B A GROUND FLOOR SECTION AA' ELEVATION SOUTH





2 3



1. Performance Space 2. Facade Structural Analysis 3. Concept Model 1_32' 4. Chunk Model 1_4' 1 4











INTERMEDIATE STATE
Exploring The Possibilities Of Future Markets
Spring 2022
Individual Work
Site Philadelphia, US Project Area 50,000 sqft University of Pennsylvania Studio 502 - Market
Instructor: Vanessa Keith (vkeith@studioteka.com)
Liminality is a concept of anthropology. The word liminal comes from the Latin word ‘limen’, meaning threshold – any point or place of entering or beginning. A liminal space is where we are between the ‘what was’ and the ‘next.’ It is a place of blur, transition, a season of waiting, and not knowing. Market shares the same quality.
In the nature, the growth of entomopathogenic fungi also is the state of liminality. An entomopathogenic fungus is a fungus that can act as a parasite of insects and kills or seriously disables them. These fungi usually attach to the external body surface of insects in the form of microscopic spores (usually asexual, mitosporic spores also called conidia). Under the right conditions of temperature and (usually high) humidity, these spores germinate, grow as hyphae and colonize the insect's cuticle; which they bore through by way of enzymatic hydrolysis, reaching the insects' body cavity (hemocoel).[1] Then, the fungal cells proliferate in the host body cavity, usually as walled hyphae or in the form of wall-less protoplasts (depending on the fungus involved). After some time, the insect is usually killed (sometimes by fungal toxins), and new propagules (spores) are formed in or on the insect if environmental conditions are again right. Worm-fungus complex is When the body is gradually covered with mycelium, the consciousness is controlled. The worm become a zombie. This is a magical state.
In my proposal, I try to find a state of liminality. It is shown that how an organic form parasite on an artificial form and colonize it.
Garden Restaurant Open Kitchen Food truck Rail Park WC Stores Gathering space Health Center Market 1 2 4 5 6 8 Loading Deck 9 10 11 3 7 PLAN GF [1’=1/16’’] 1 2 4 4 4 4 4 4 5 6 8 9 10 11 3 7 10

1 1 1 Workshop 1 2 Gallery 2 3 4 Lounge 4 5 Gathering Space 5 6 Garden 6 7 8 Food Track 8 9 Rail Park Balcony 9 3 Organization Office 7 Market PLAN 1F [1’=1/16’’] 2 1 1 1 1 10 10





NEUROMANCER
Expanding the Sensory Experience of Public Buildings Fall 2021
Individual Work Site Philadelphia, US Project Area 45,000 sqft
University of Pennsylvania Studio 501- Museum Extension & Public Theater
Instructor: Dr. Laia Mogas Soldevila (laiams@design.upenn.edu)
Museums have traditionally been experienced through the eyes, can architecture help bring art to the other senses? I would like to challenge the predominance of vision and build an architecture for a full spectrum of senses to give visitors a three-dimensional organoleptic experience.
Inspired by the nerve cell which is the biological basis for all senses, the project's core is formed by a white rounded body. Like in a neuron, this body is able to transmit actions towards all senses. A membrane around it extends towards the Waterworks and Philadelphia Museum of Art, trying to connect with their signals. Activities happen at different organelles and interact through smell, sound, vision, and touch throughout programs of music theater, sound art, haptics and culinary workshops, and sensory reading rooms.
Step 2. Connect the space
Step 3. Create openness




Step 1. Three main functions
Step 4. Add thickness GF Circulation
Step 5. Add openness for lighting 1F Circulation
INTERIOR SKIN SECOND FLOOR BALCONY FIRST FLOOR BALCONY GROUND FLOOR
Step 6. Open the theater 2F Circulation EXTERIOR SKIN



1.
2.
3.
4.
5.
6.
7.
8.
9.
GF
1F PLAN 1 2 3 4 5
10 16 17 18 10 11 15 2F PLAN 10.
13.
Box Office
Cloakroom
Staff Office
Information Desk
Sound Museum
Rest Corner
Smell Museum
Temporary Installation
Central Fountain
PLAN
6 7 13 14 8 9
Bubble Room 11. Reading Room 12. Meeting Room
Music Corner 14. Perfume DIY 15. Activity Room 16. Cafe 17. Stage 18. Plaza





A B A' B' SECTION AA' SECTION BB' ELEVATION A ELEVATION B



SINUOUS SPAWNS
Exploring the Spatial Possibility of Fiber Fall 2021 Team Work Site Philadelphia, US Project Area 10 m²
University of Pennsylvania Studio 501- Hyperlapse Chamber
Instructor: Dr. Laia Mogas Soldevila (laiams@design.upenn.edu)
Emerging from unknown origins, the Spawn is a curious lifeform in a perpetual state of expansion. Since materializing here on Weitzman grounds, it has spread at an exponential rate and shows no signs of stopping. Although the Spawn’s properties are alien to us, there are a few similarities that can be drawn to organisms and their behaviors on Earth. Reminiscent of cholla cactus skeletons, the main body is primarily texturized by a mesh of cells that are vaguely quadrilateral in shape. Encompassed in a jacket of purple fur is the Spawn’s shell, which the main body expands and grows out of. The extremities of the body are tinged green, a visual representation of the growth that occurs at those points. The Spawn’s main method of expansion is similar to coral spawning, in which the host releases orb-like spores that are dispersed outwards from the body. These spores then attach themselves to a new surface and begin the cycle once again.








More videos

BREATHING CLOUDS
Challenging the Potential Privatization Of Public Space in the Postpandemic Future Spring 2022 Team Work Site Philadelphia, US Project Area 45,000 sqft University of Pennsylvania Studio 502- Eateries Honorable Mention in Schenk-Woodman Competition 2022
This project is focused on the transformable module system that could serve as multiple functions with different arrangements. They each could serve different programs from library, outdoor stage, eatery and bicycle station. The units are made out of light, reinforced plastic that is easy to assemble and transport to different areas. The different units could move in vertical direction along the axis and could also rotate around it to open up spaces for more outdoor programs like stage performance. When needed, the three different types of units could rotate and connect to each other to form a continuous circulation.
Users could travel through different layers by using the elevators. There are two entrances located at the base street level. The idea behind the chosen location is to turn the whole site into a walking street for public gathering and entertainment. The eateries are mainly located on the second level. On the third level, there is a public library connected to the park. The roof of some modules are also turned into outdoor farms that allow users to go out and interact with each other.
The ventilation system is composed of multiple air pillow with sensors. These sensors could filter the exhaust gas and small particles like PM 2.5 into fresh air. This also acts as a partition that block the polluted air out. The lighting will then become dimmer as more and more polluted air absorbed by the system. Thus to brought the attention of the importance of fresh air to human health and environment.




PENN WELLNESS CENTER
Spring 2022 / Team Work
Instructor: Mikael Avery (mavery@design.upenn.edu)

Creating Spaces that Promote Healing


Biophilic principles of healthcare architecture are referenced throughout this waiting room design. According to biophilic design architect Helena van Vliet, there are four major factors influencing human health: physical/social environment, genetics, lifestyle/health behaviors, and medical care.As architects, there is an opportunity to make a significant impact in those four areas, especially the physical/social environment.

As a species, our senses have developed and evolved because of the physical environment that stimulates them. Seeing colors and naturally occurring fractal patterns, feeling the sun on our skin and a breeze through our hair, reaching up to touch tree branches or hear flowing water– these essential sensory experiences of evolutionary advantage have been lost to modern design.
In an effort to encourage physical and psychological well-being, Penn Wellness Center gathers inspiration from nature. The goal is to meet human health needs of past generations, humans today, and future generations.










XIAYU ZHAO E-mail: zhaococo@upenn.edu TEL: +1 267 938 0808
 - Alvar Aalto
- Alvar Aalto
















































































