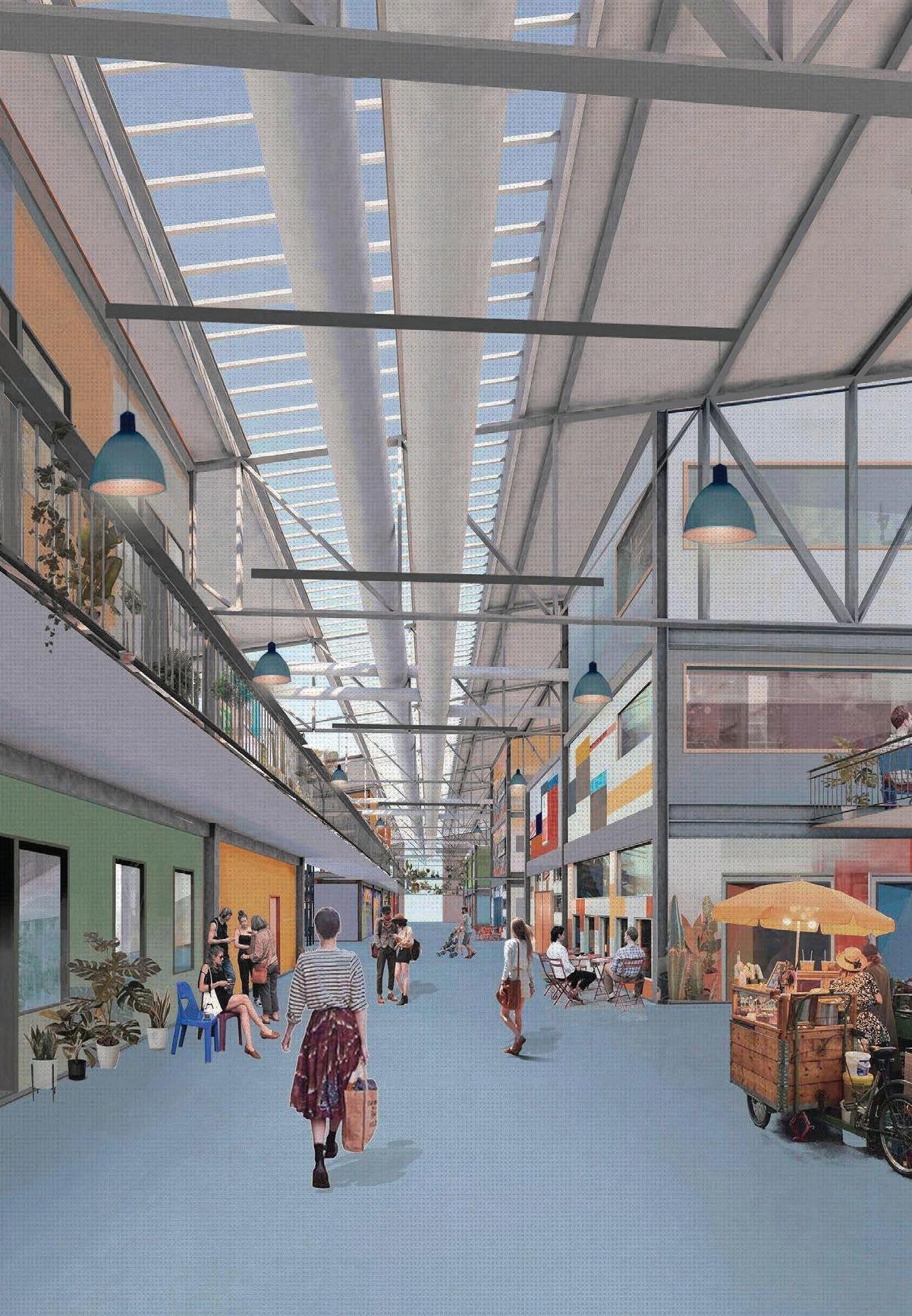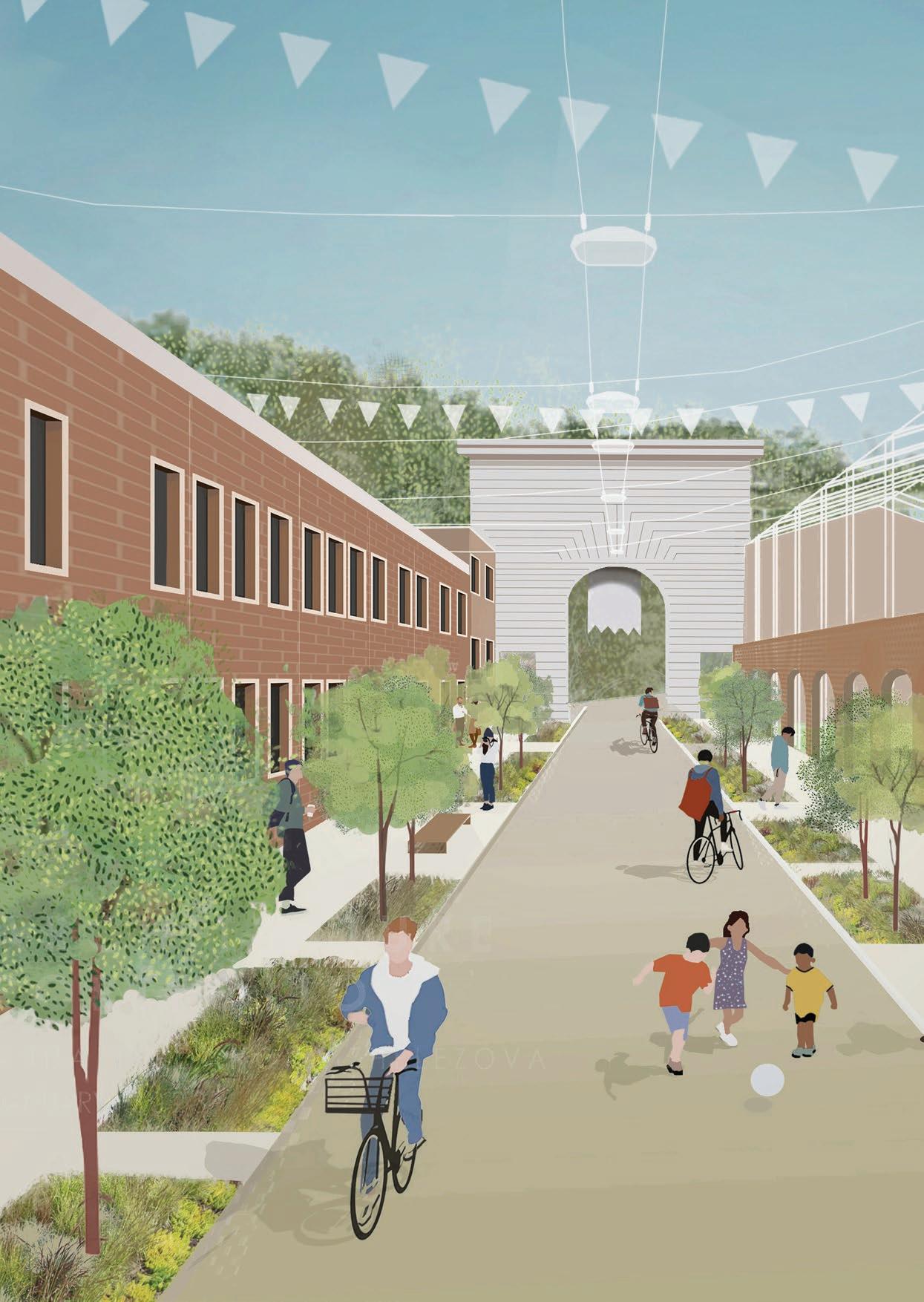
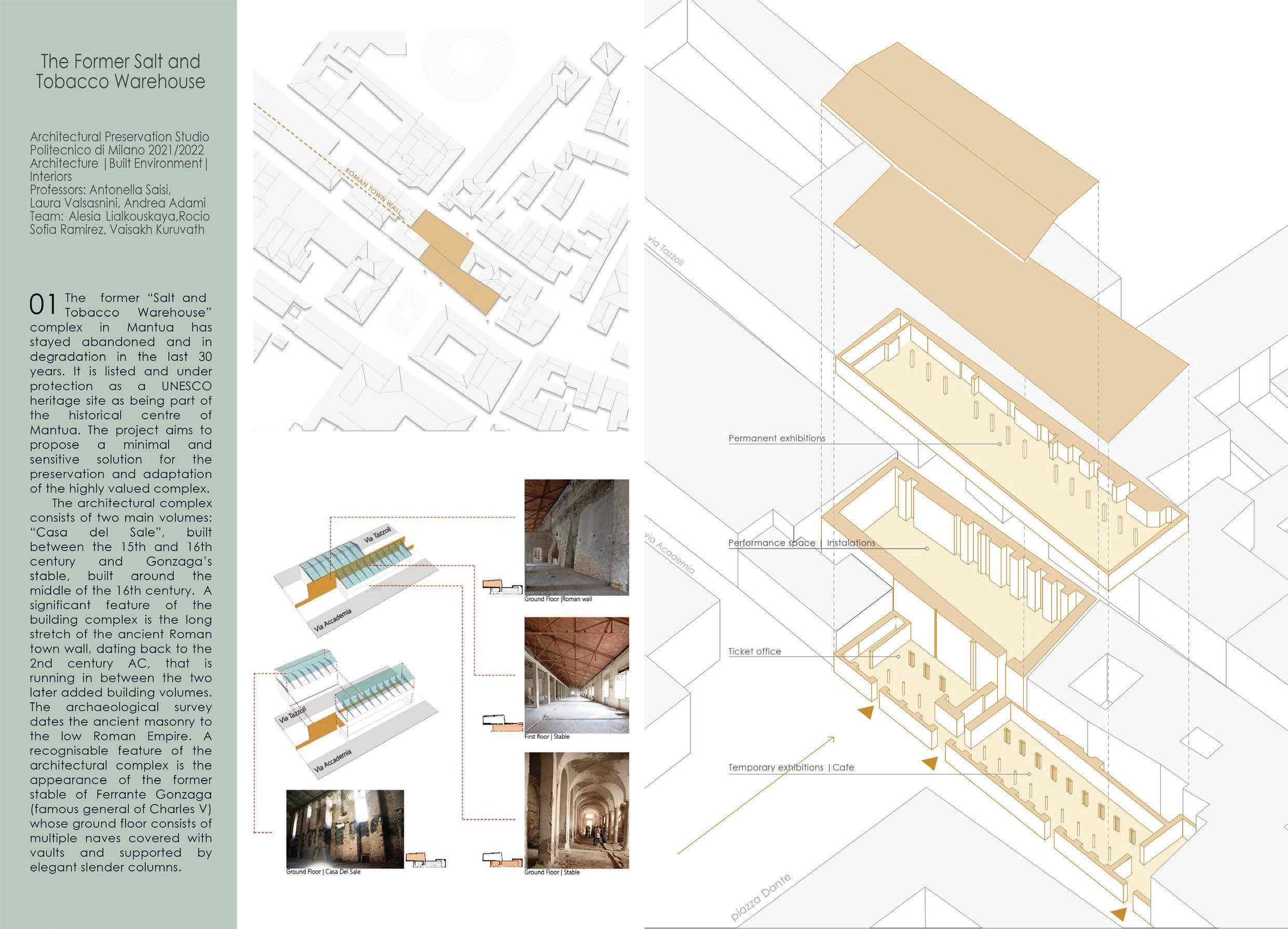


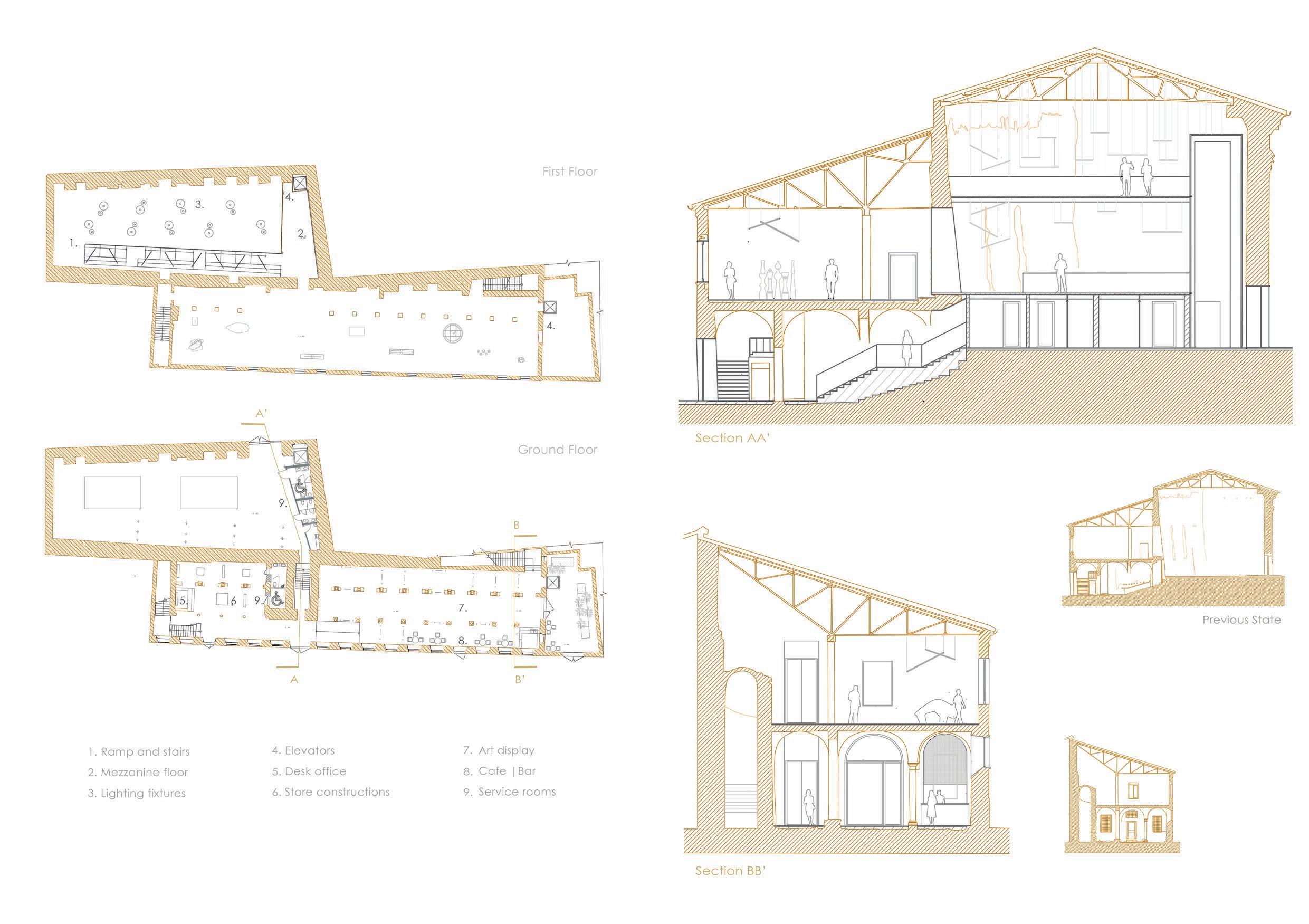 1. Ramp and stairs
2. Mezzanine floor
3. Lighting fixtures
4. Elevators
5. Desk office
6. Store constructions
7. Art display
8. Cafe and bar
9. Service rooms
Ground floor
First floor
1. Ramp and stairs
2. Mezzanine floor
3. Lighting fixtures
4. Elevators
5. Desk office
6. Store constructions
7. Art display
8. Cafe and bar
9. Service rooms
Ground floor
First floor



In the first phase of the project, a survey of the geometry, the materials, and their decay was carried out. These processes aimed to evaluate and justify the intervention strategies, considering the building complex’s high value and great fragility.
The design brief directed the adaptation of the heritage building into a complex for exhibitions, performances, and activities with significant cultural value. The proposal aims to change the appearance of the building with minimum structural interventions and use of materials allowing easier maintenance in the extended life-cycle of the building .
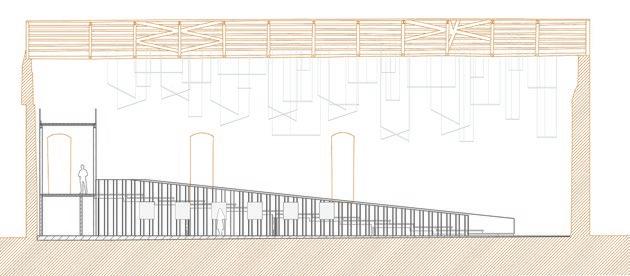
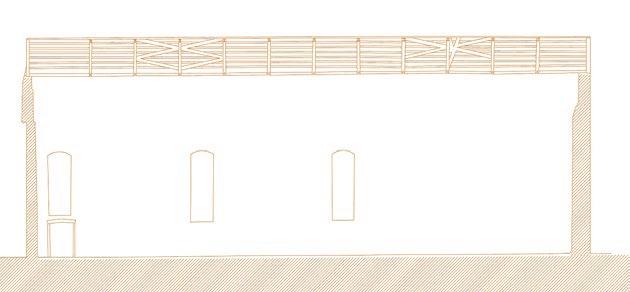
To increase the functionality of the great volume of Casa del Sale is proposed a secondary structure that maintains an improved circulation of the building. The lighting in this hall is fixed to the previously added new roof. The Roman wall partition is left untouched.
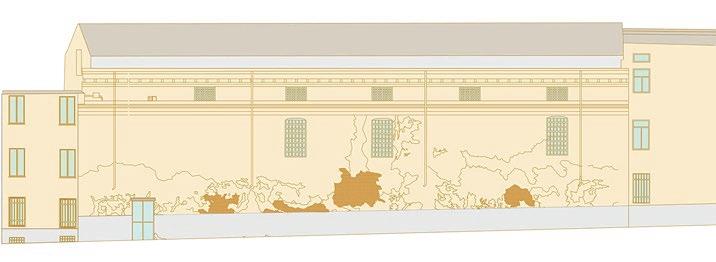
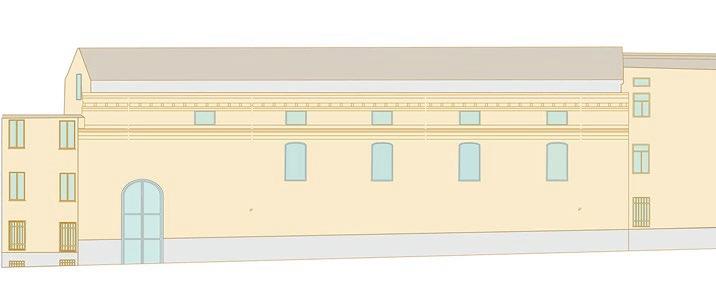
In the elongated and narrow hall of the former “Gonazaga’s stable”, the main aim is to preserve the historic vaults. All art is fixed to the floors, standing independently from the columns, the vaulted ceiling, or the Roman wall.
 Proposed facade Via Tazzoli
Existing facade
Section AA’ | Proposed
Section AA’ | Existing
Proposed facade Via Tazzoli
Existing facade
Section AA’ | Proposed
Section AA’ | Existing
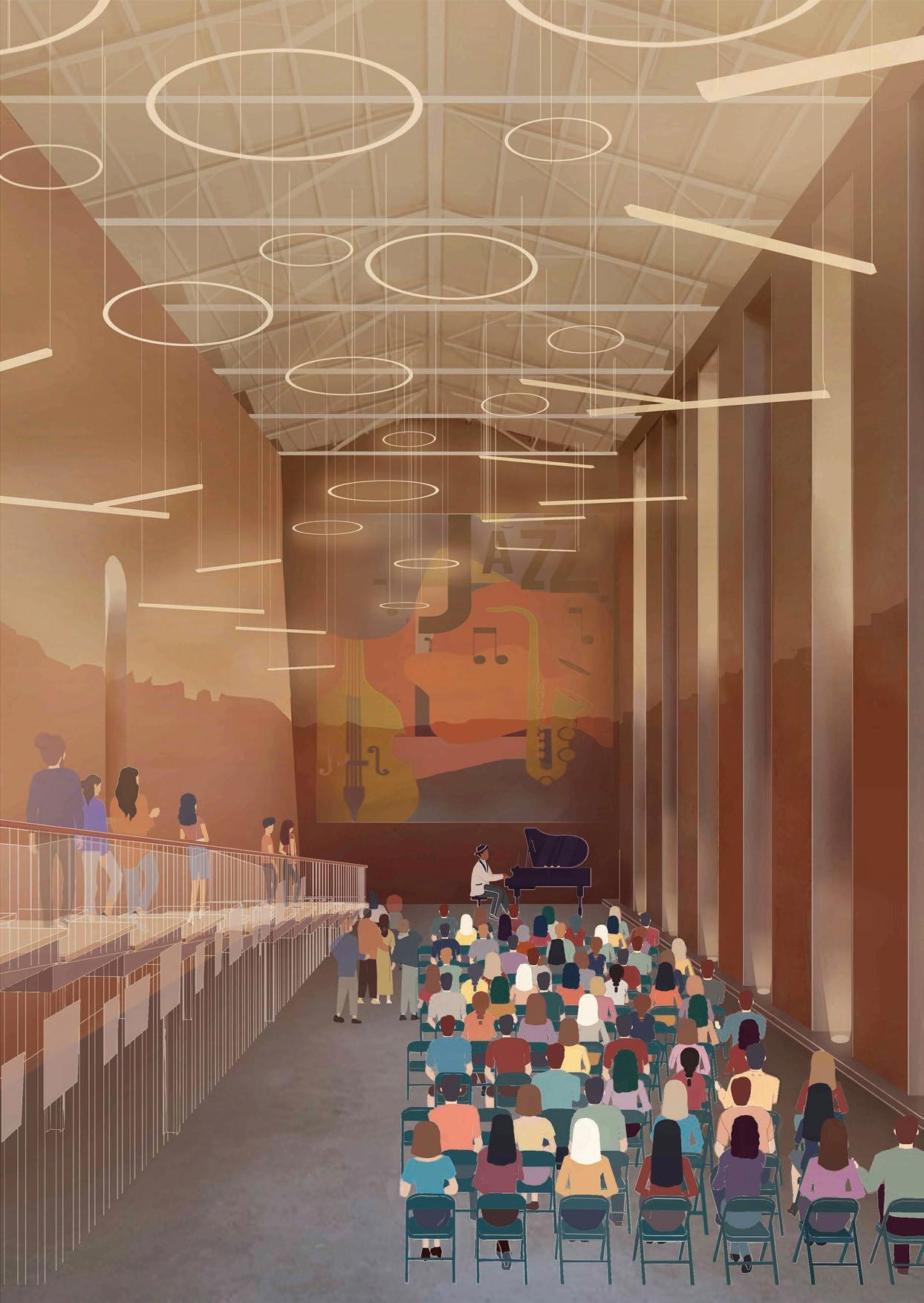
Existing state
Site proposal
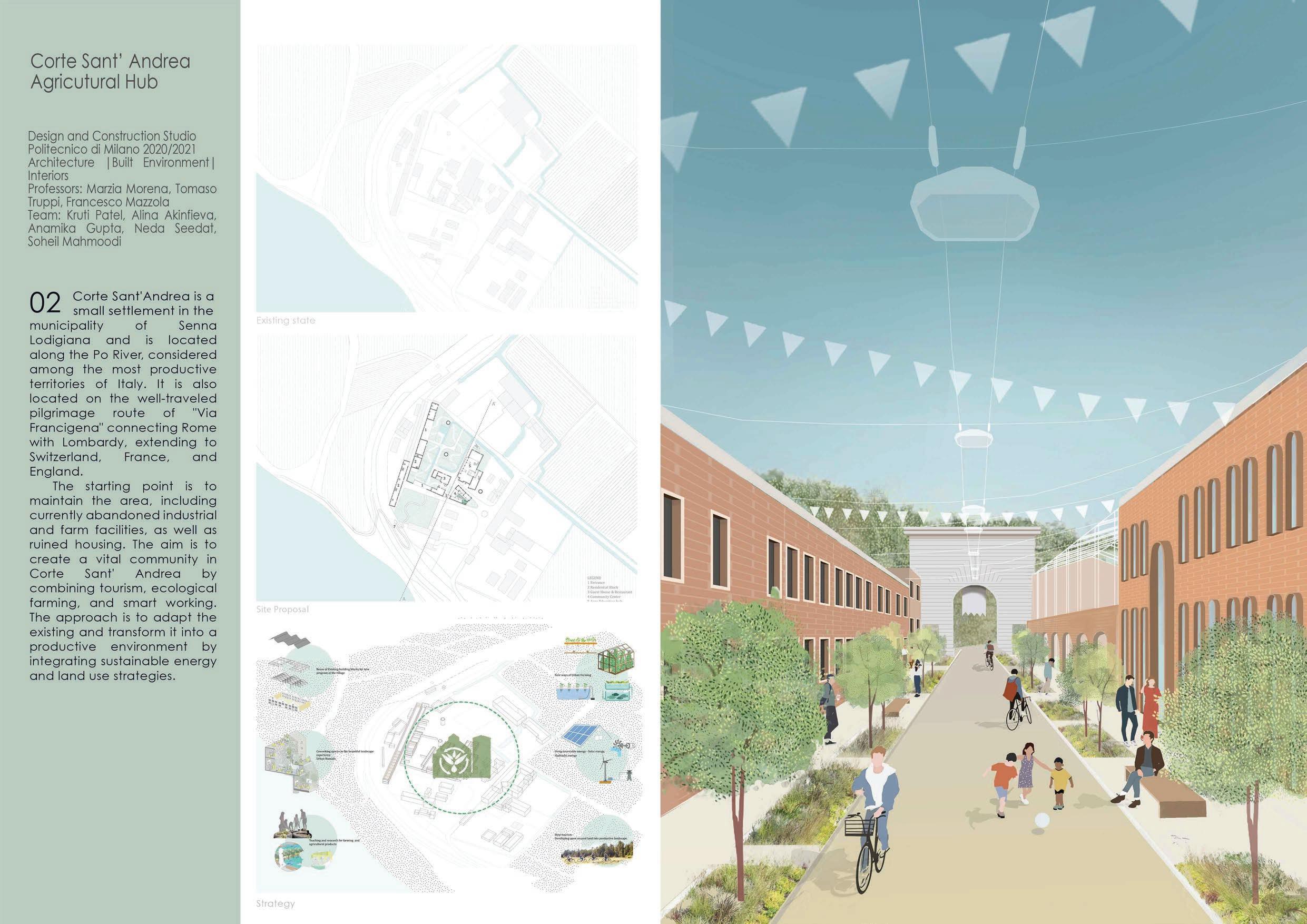


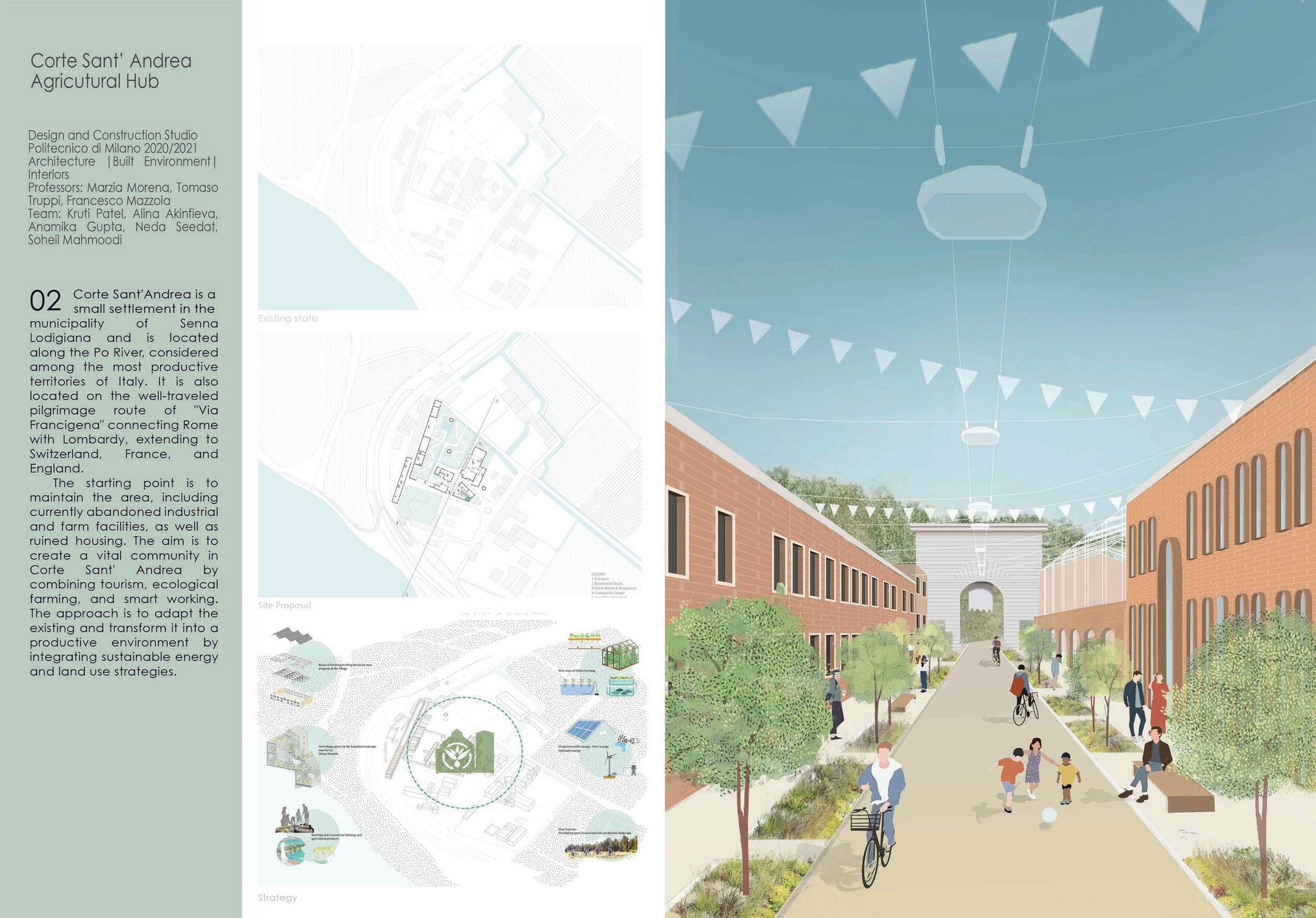
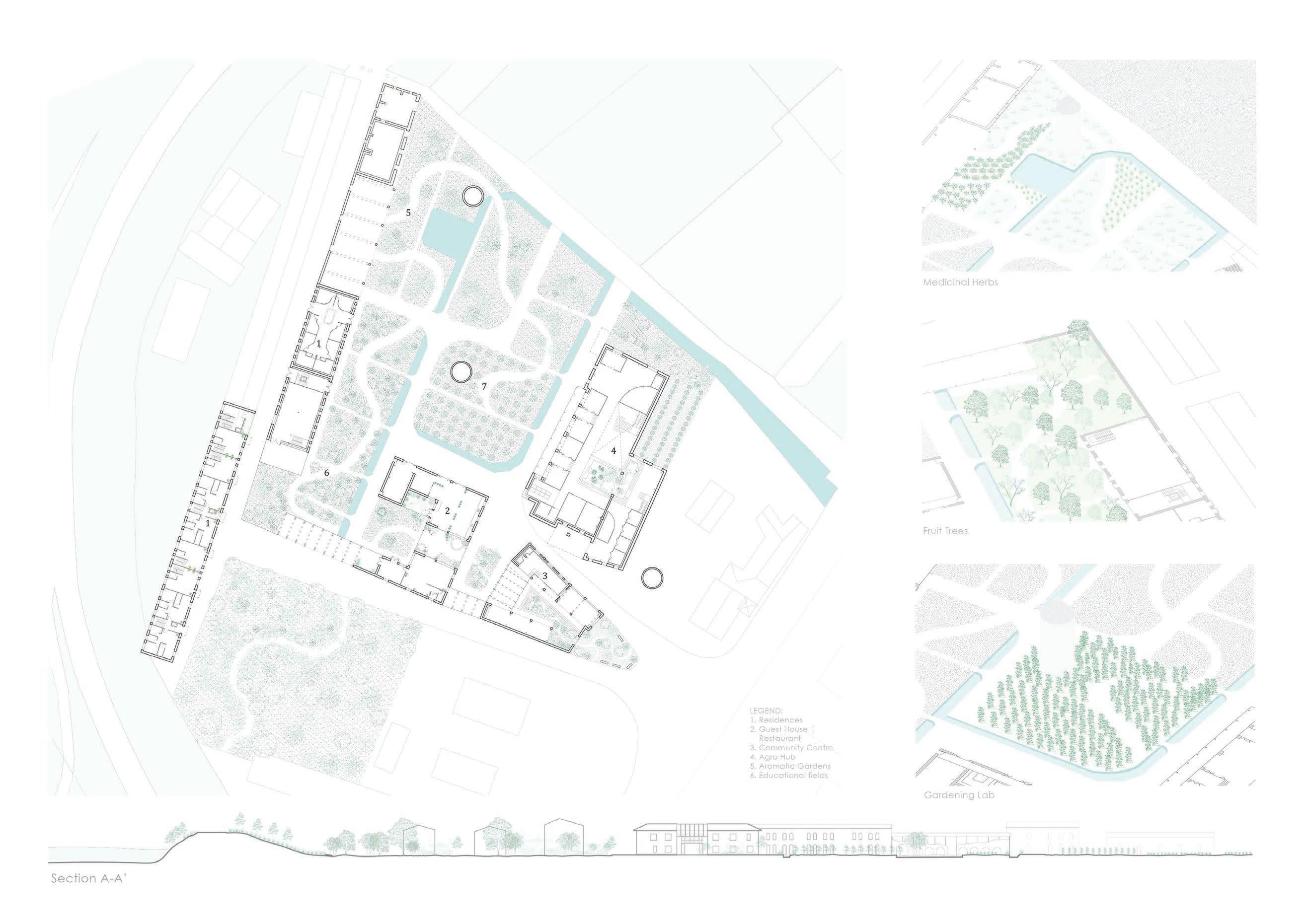
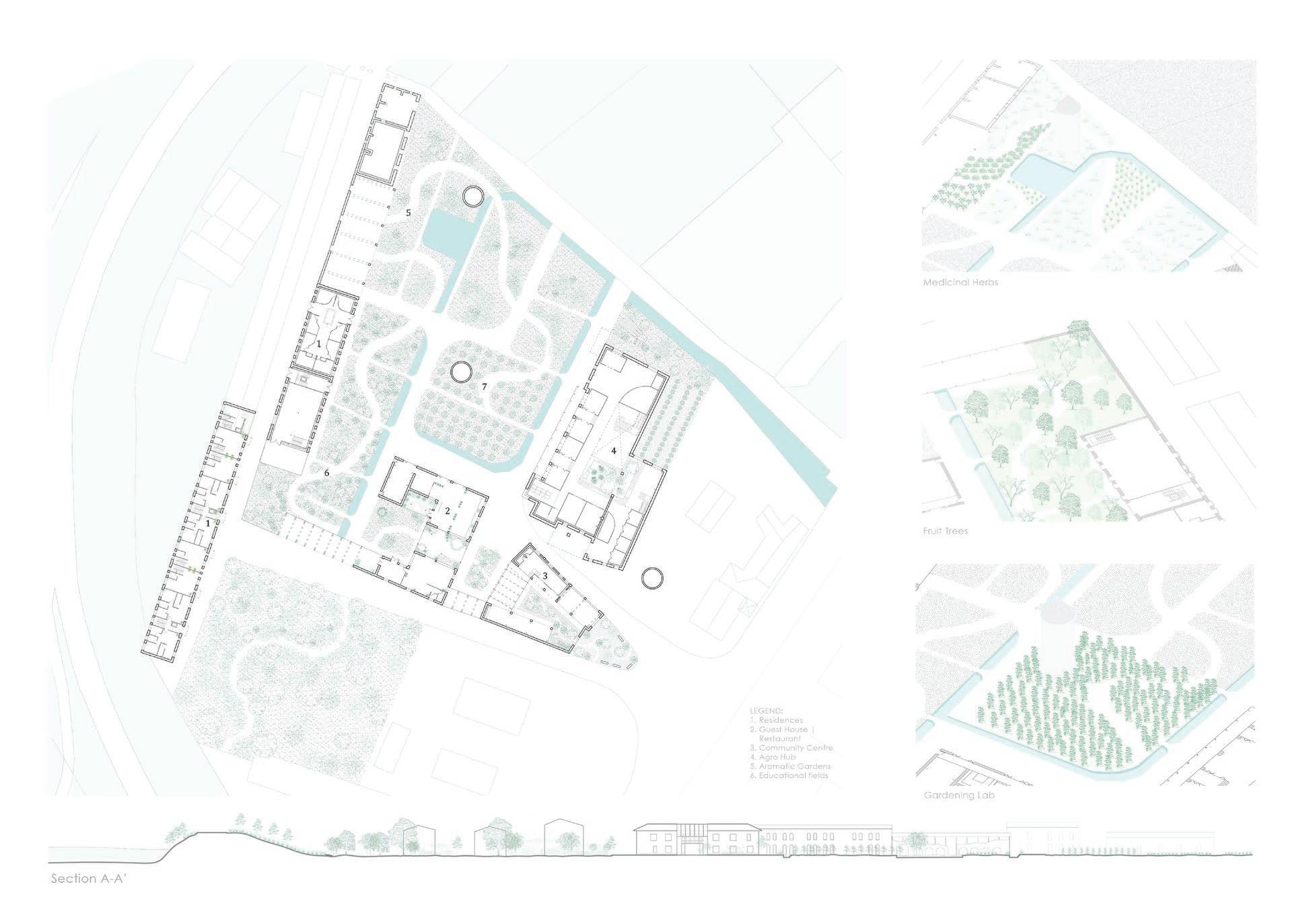
Medicinal herbs
Fruit trees garden
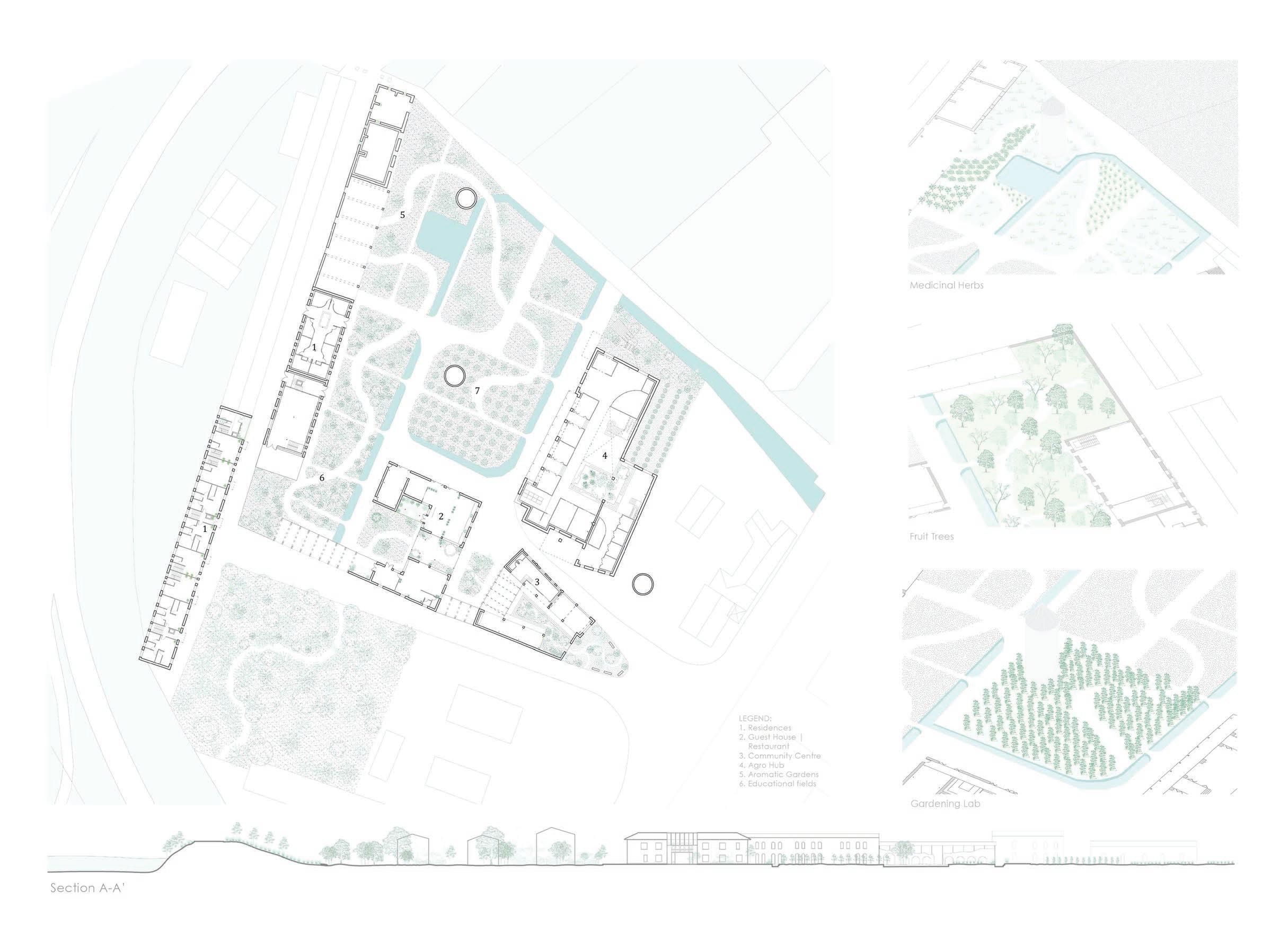
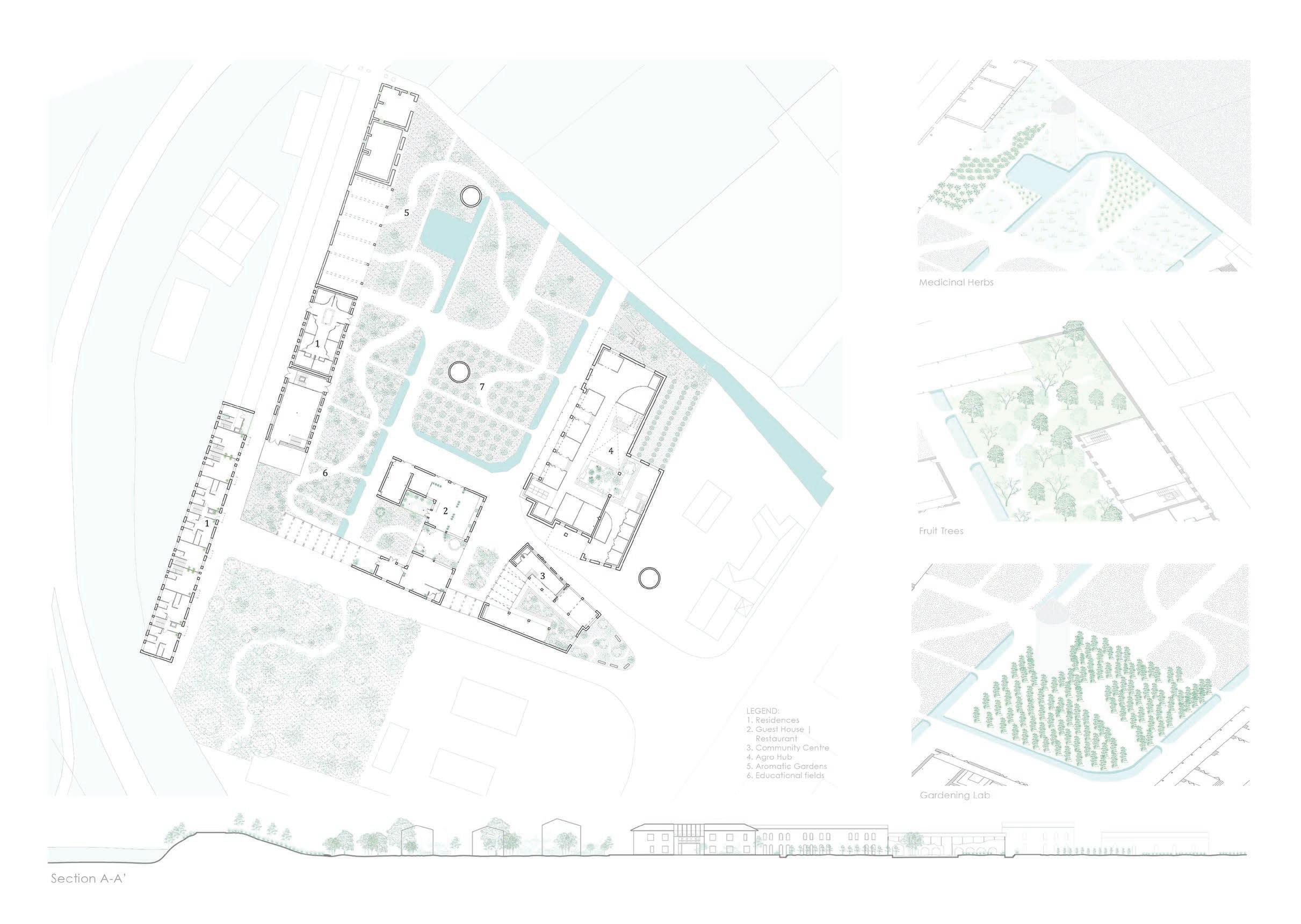
Gardening lab

“Agrohub” is dedicated to agricultural education. The intervention includes the existing building and its new additions. An inner courtyard is created, which invites the vegetation inside. The ground level connects the inner classrooms with the community gardens allowing for education more engaging with the productive landscape.
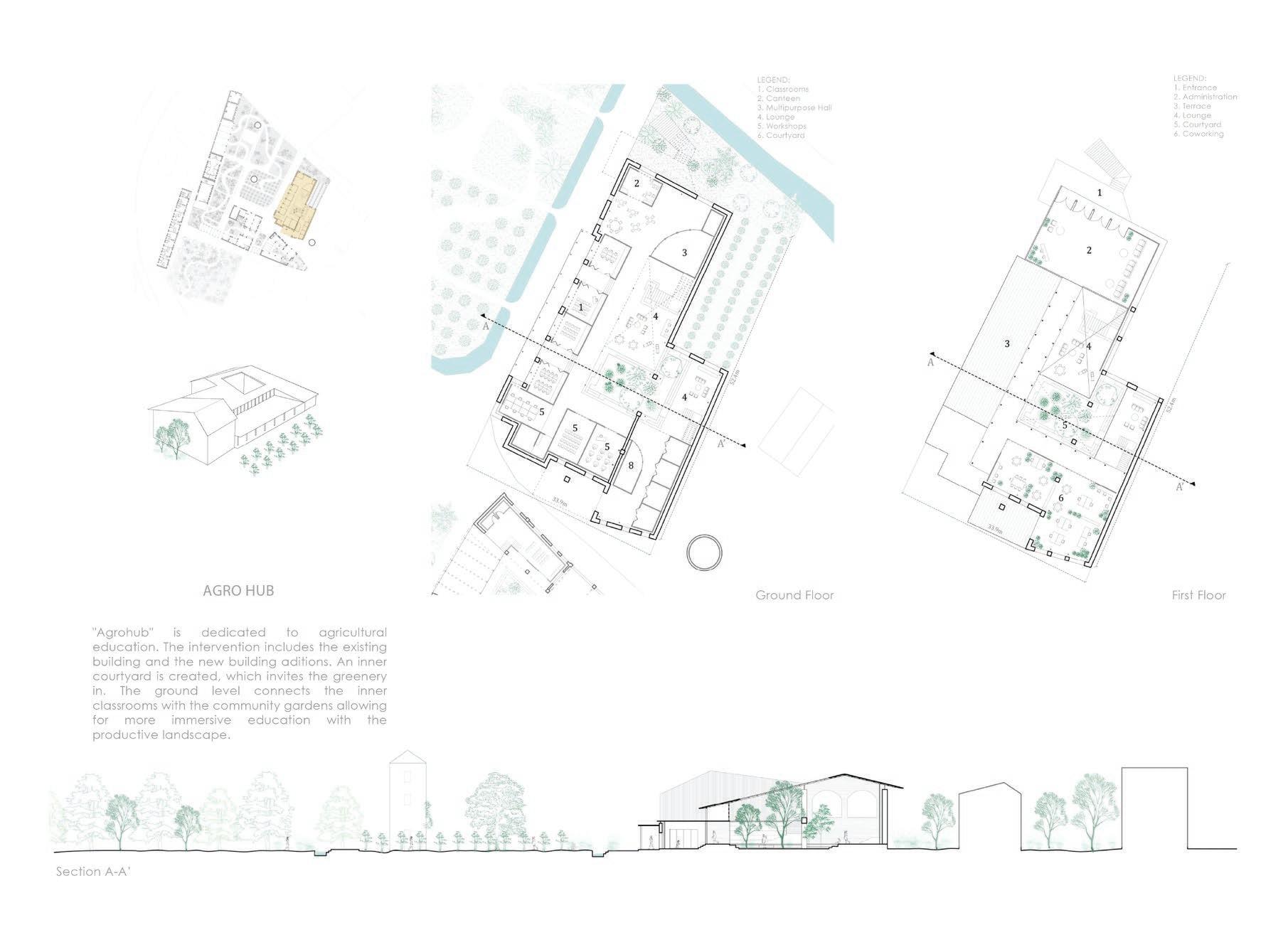

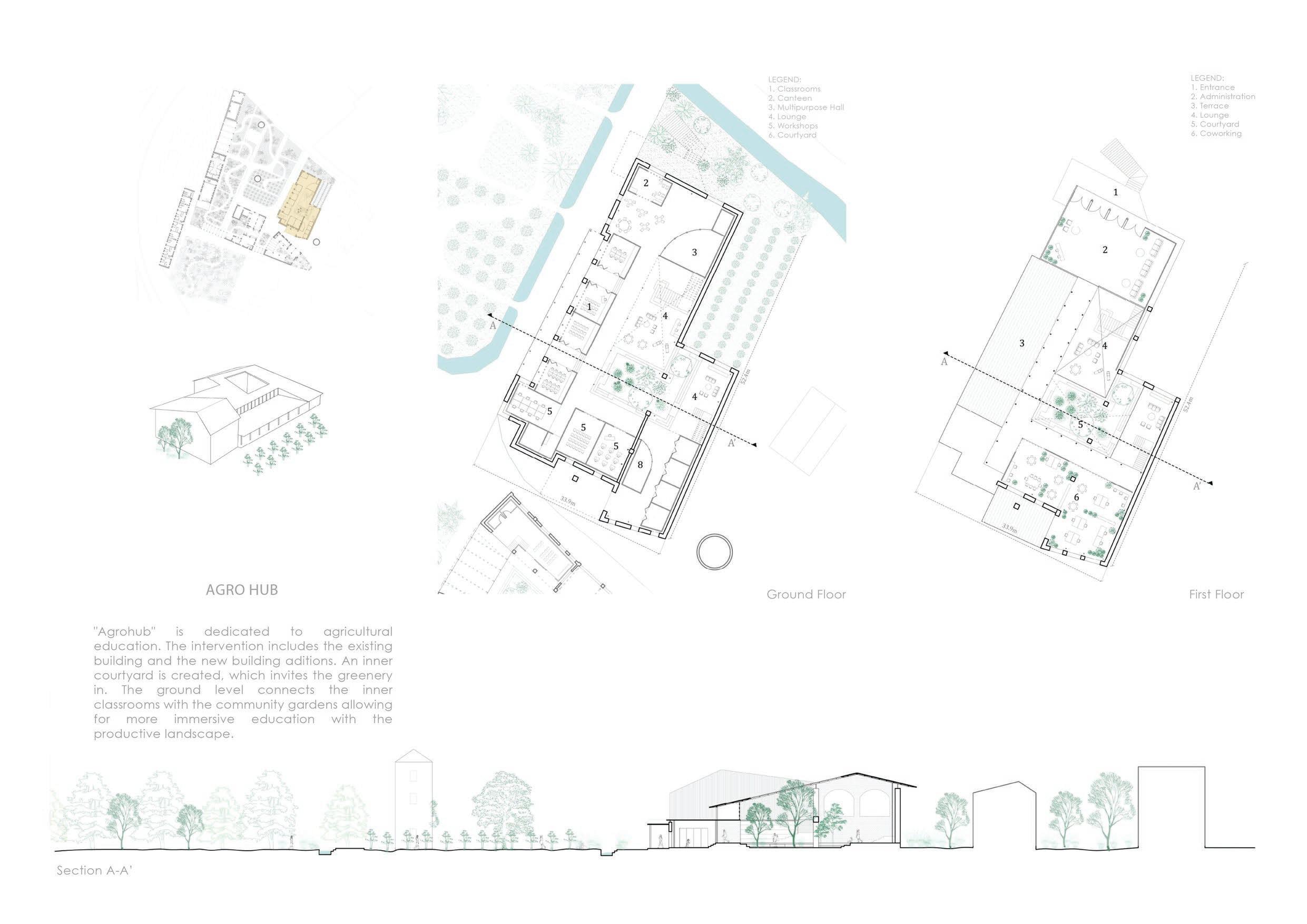
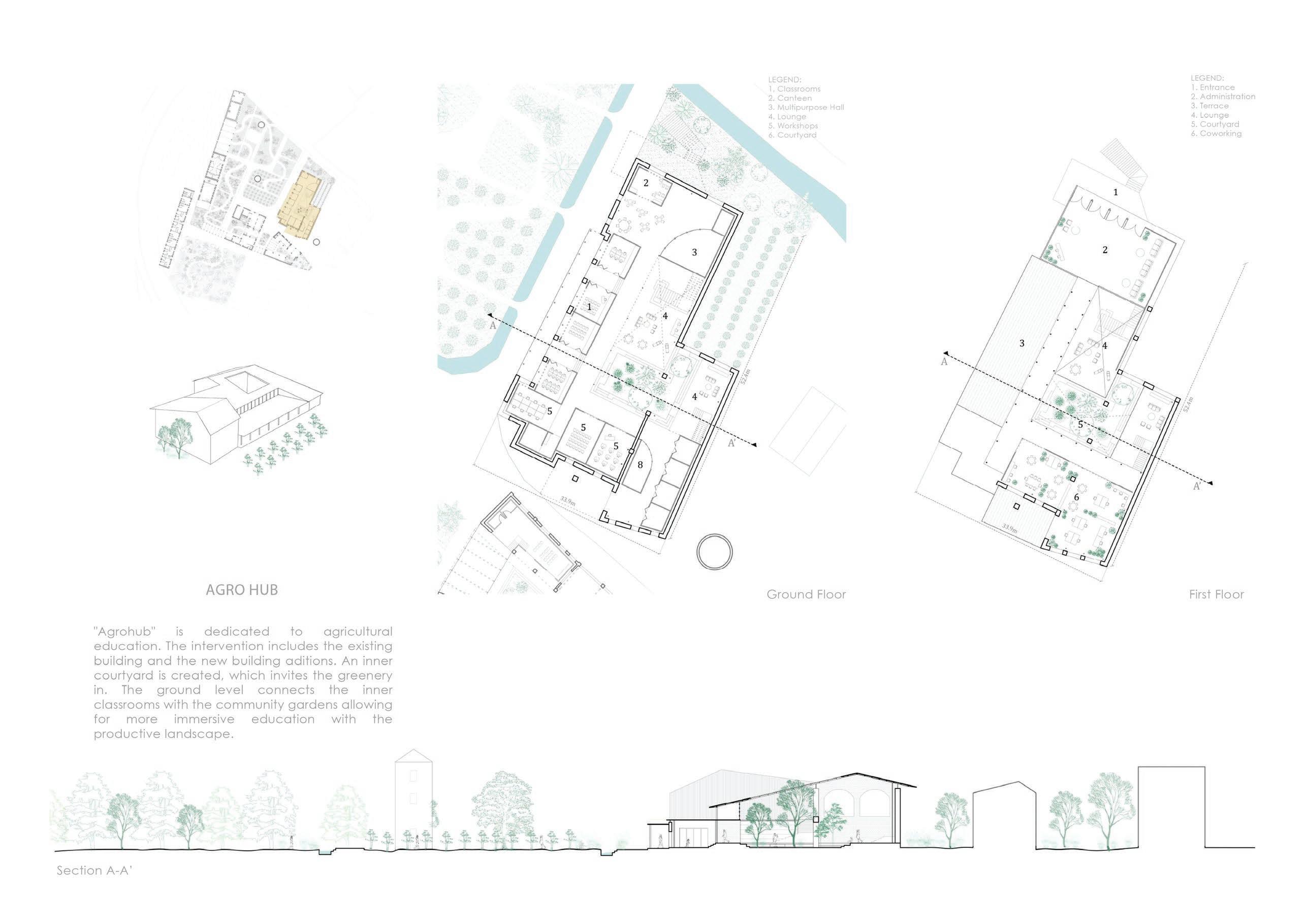


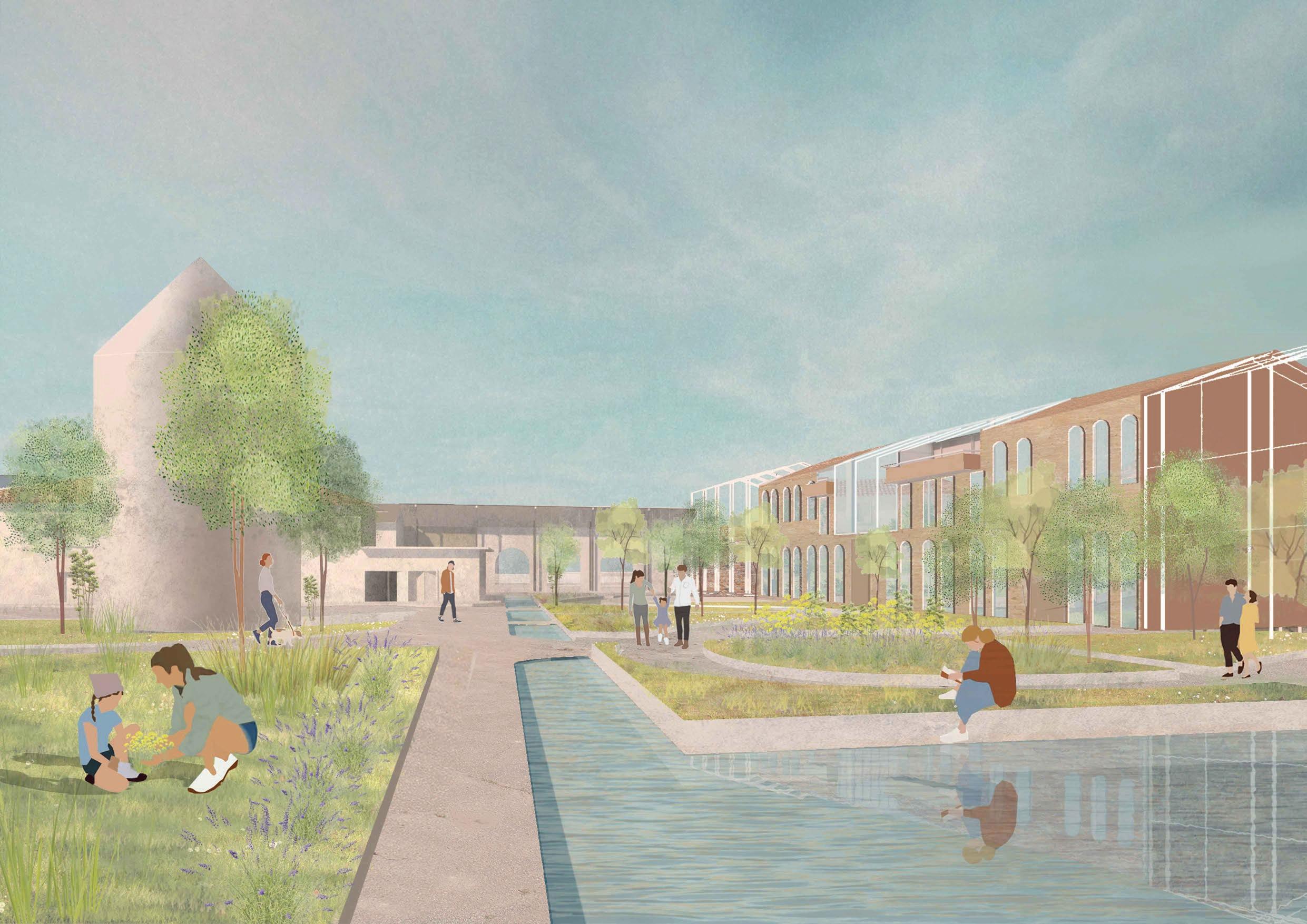

Affected areas and National parks
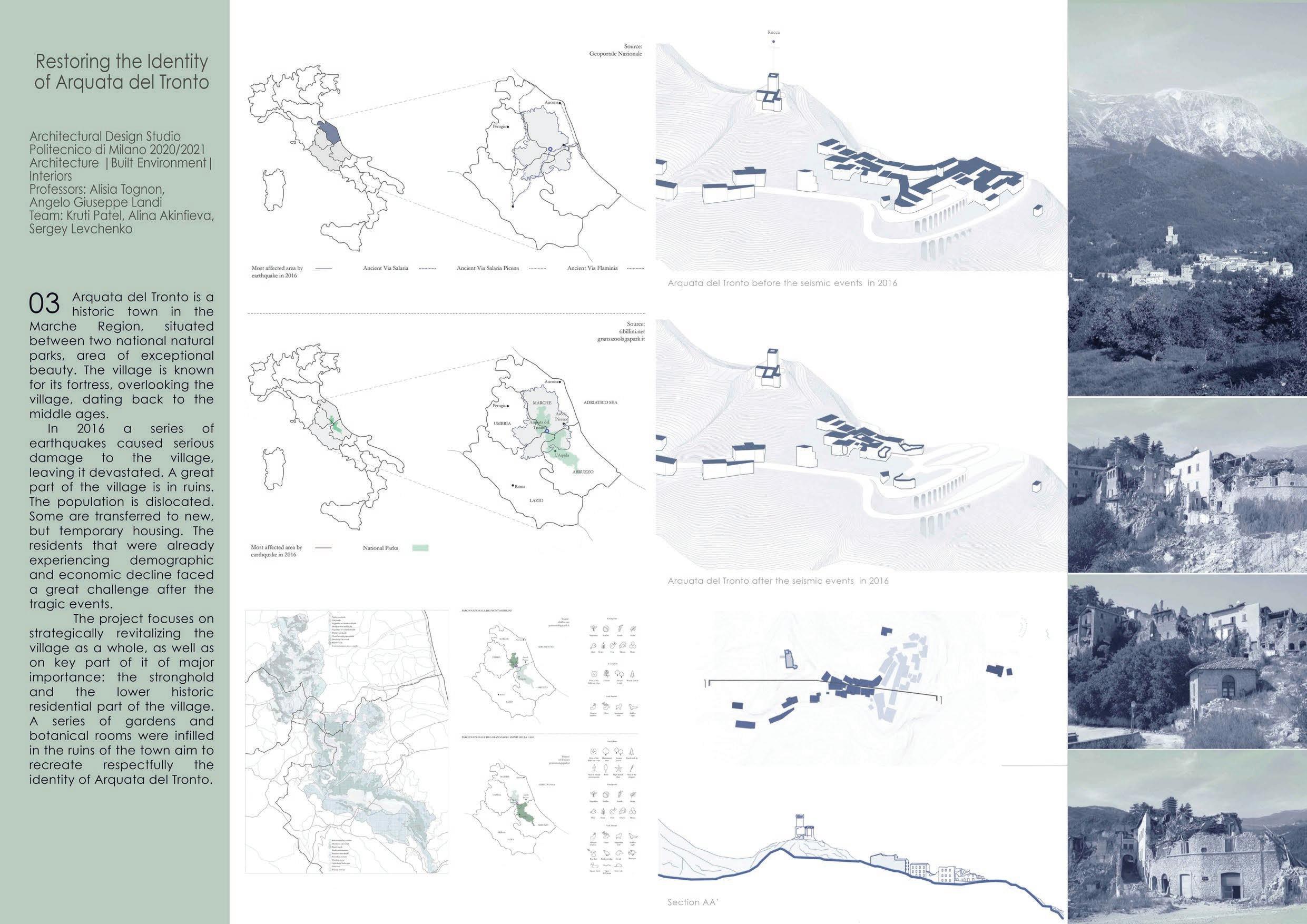
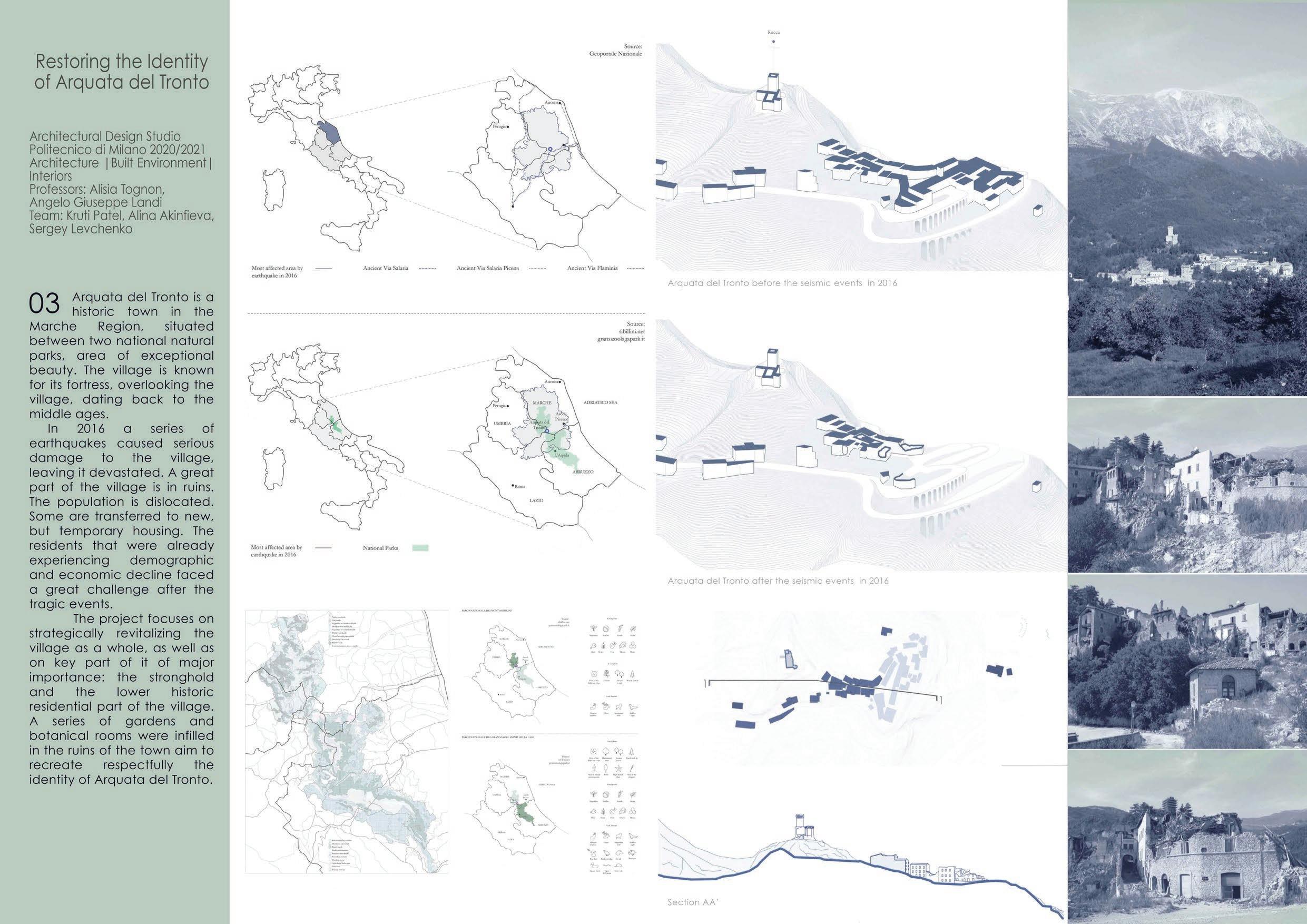
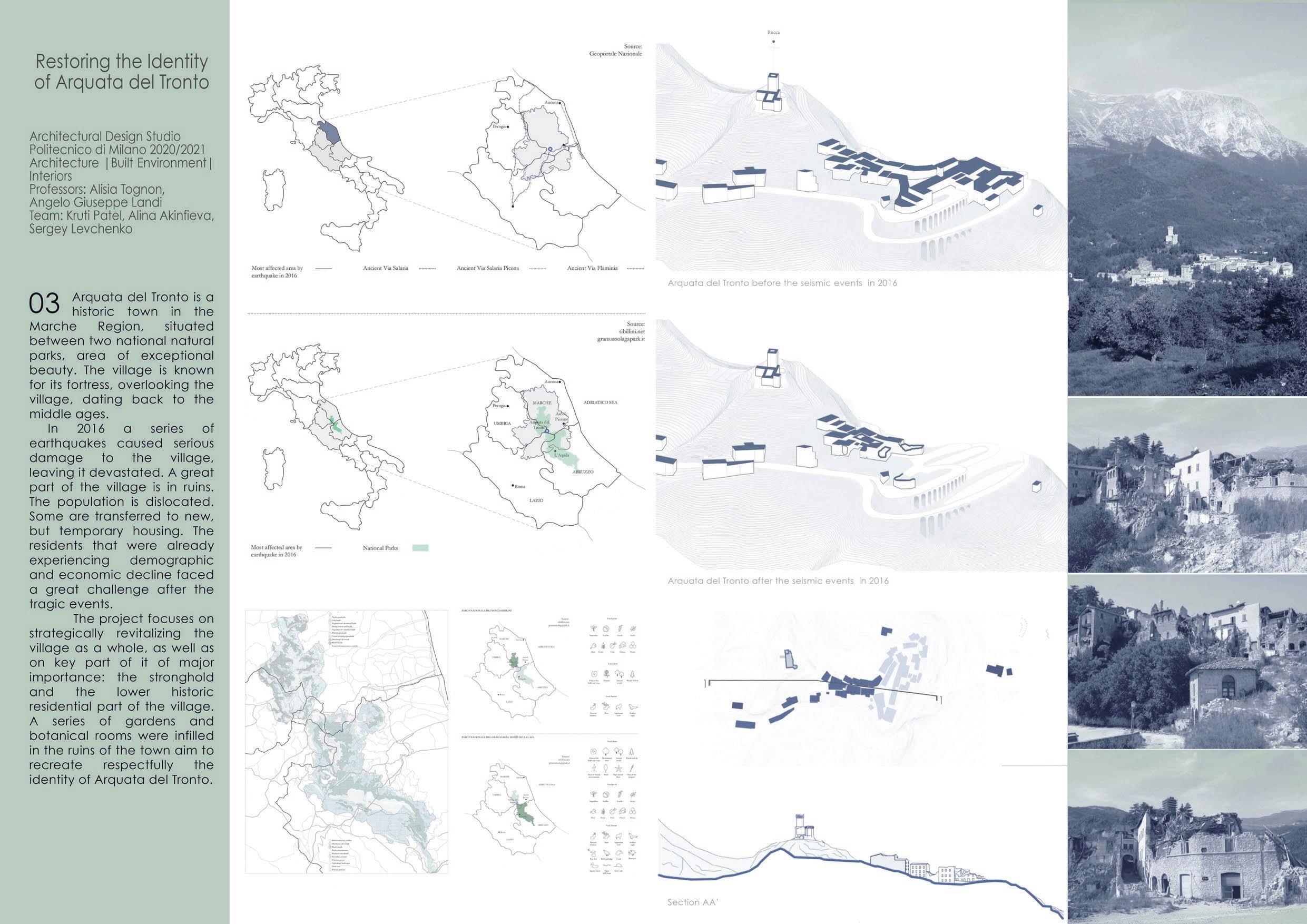
Arquata del Tronto before the seismic events in 2016
Arquata del Tronto after the seismic events in 2016
Plan of Arquata del Tronto | Before and after the seismic events in 2016






Arquata del Tronto before the seismic events in 2016
Arquata del Tronto after the seismic events in 2016
A major part of the village is completely ruined to the ground. Many houses are ledt with collapsed roofs or significant structural demages. The ruins and the street contours are reminding of the image of the village before the terrific events.
Arquata del Tronto Strategy for intervention
The idea is to restore and reconstruct the buildings that are sound. To use the contours of the previously existingstreets and recreate the former buildings by representing their form, but with a new purpose. Instead of creating a replica of Arquata del Tronto before the earthquake, the idea is to create and reinvent the memory of it and bring nature where the previous historic buildings have been destroyed. Now the collapsed parts of the village are turned into beautiful gardens reminiscing Arquata del Tronto.
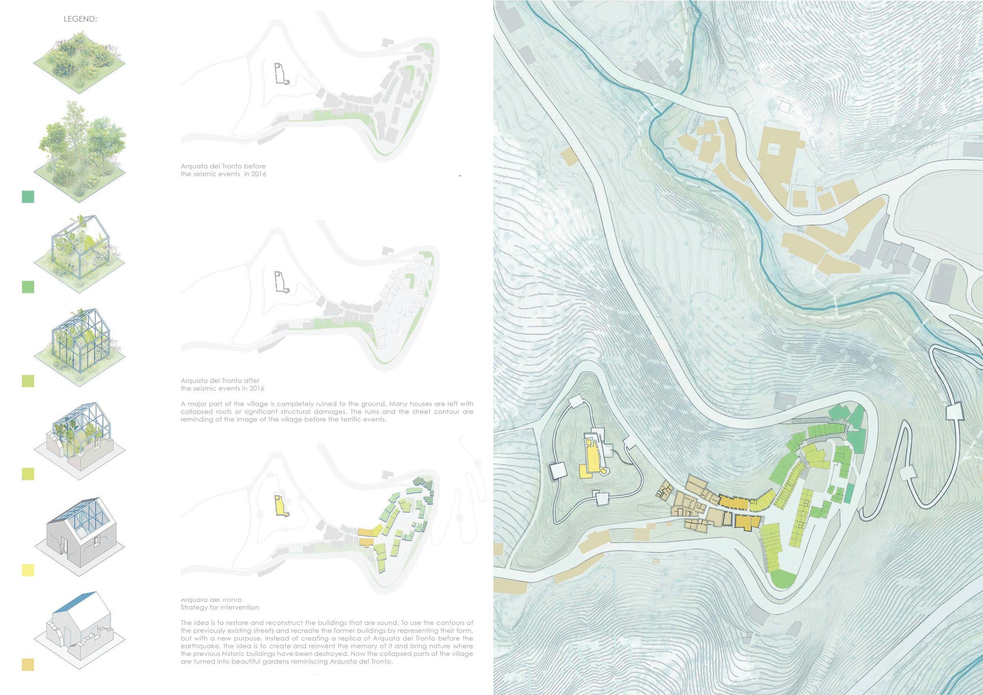




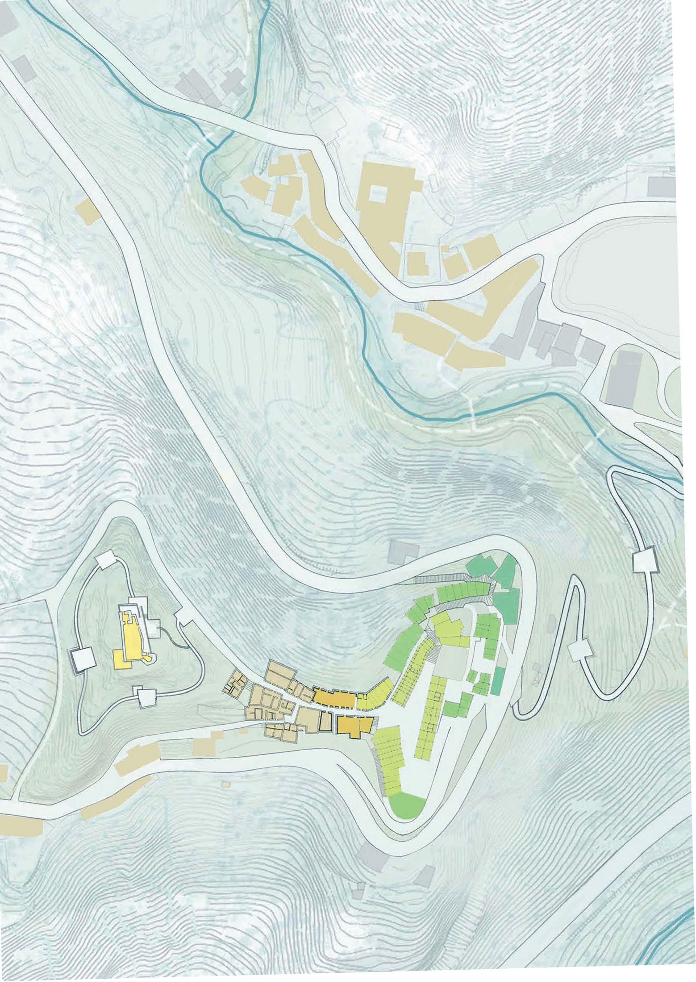
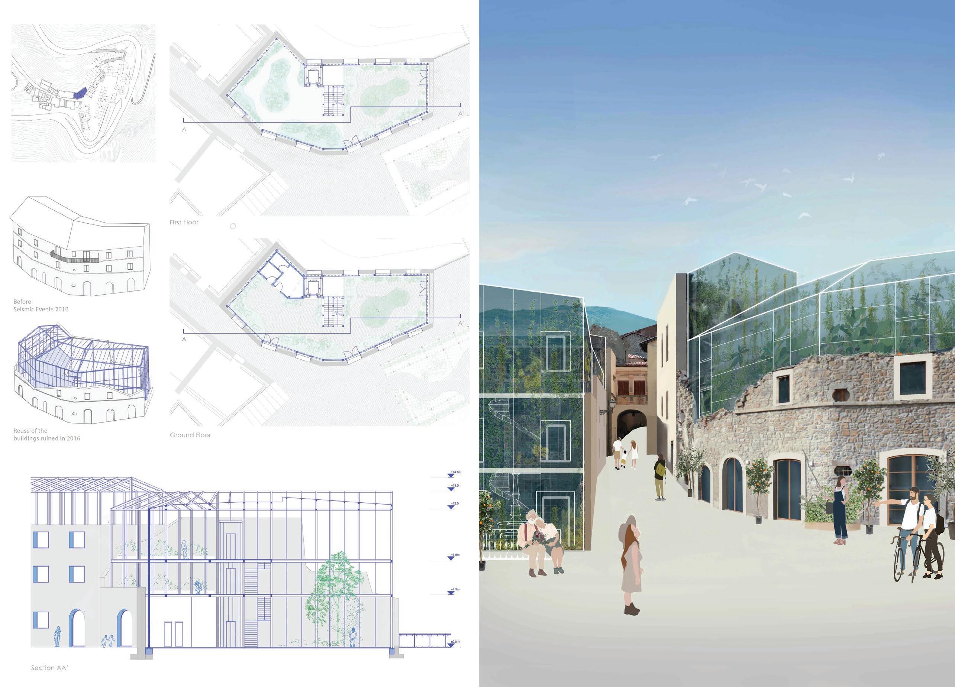
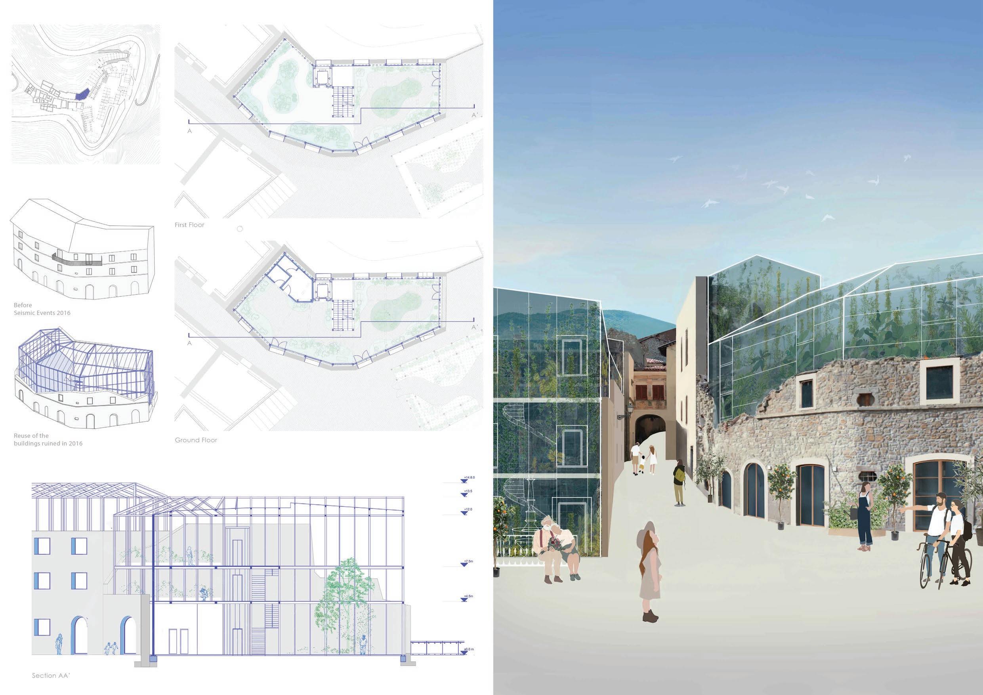

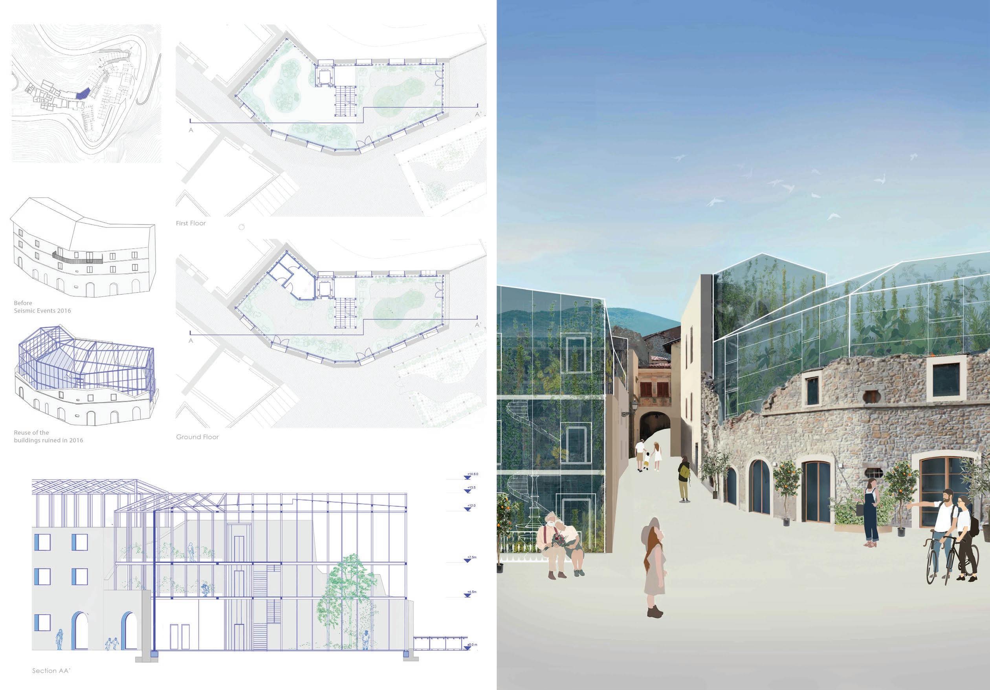

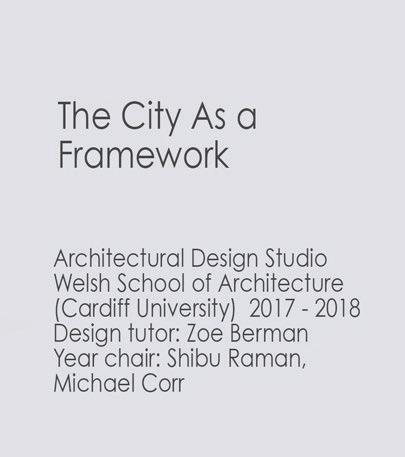

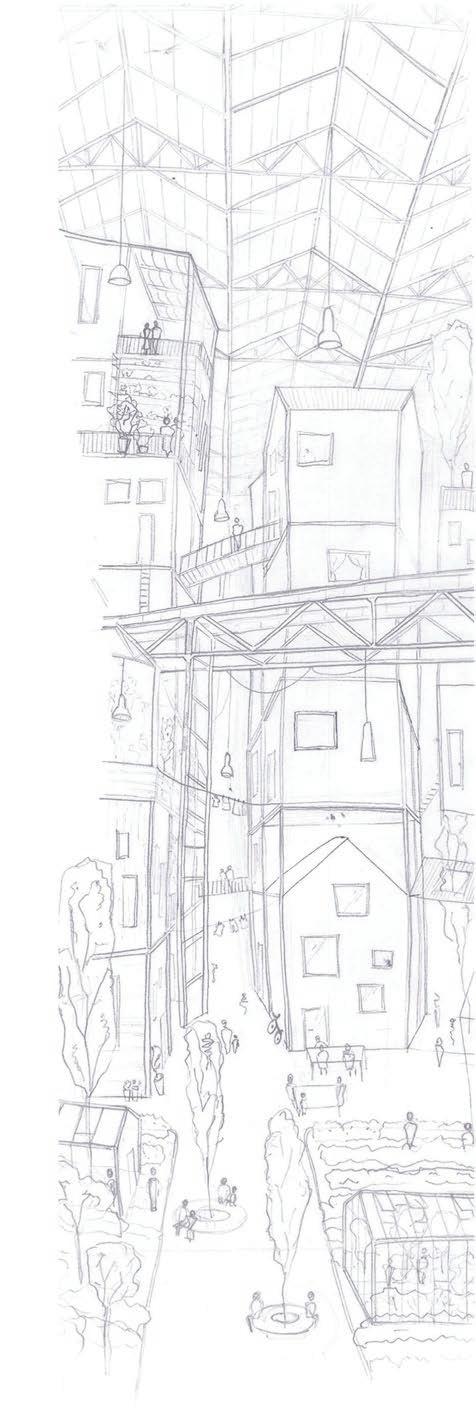
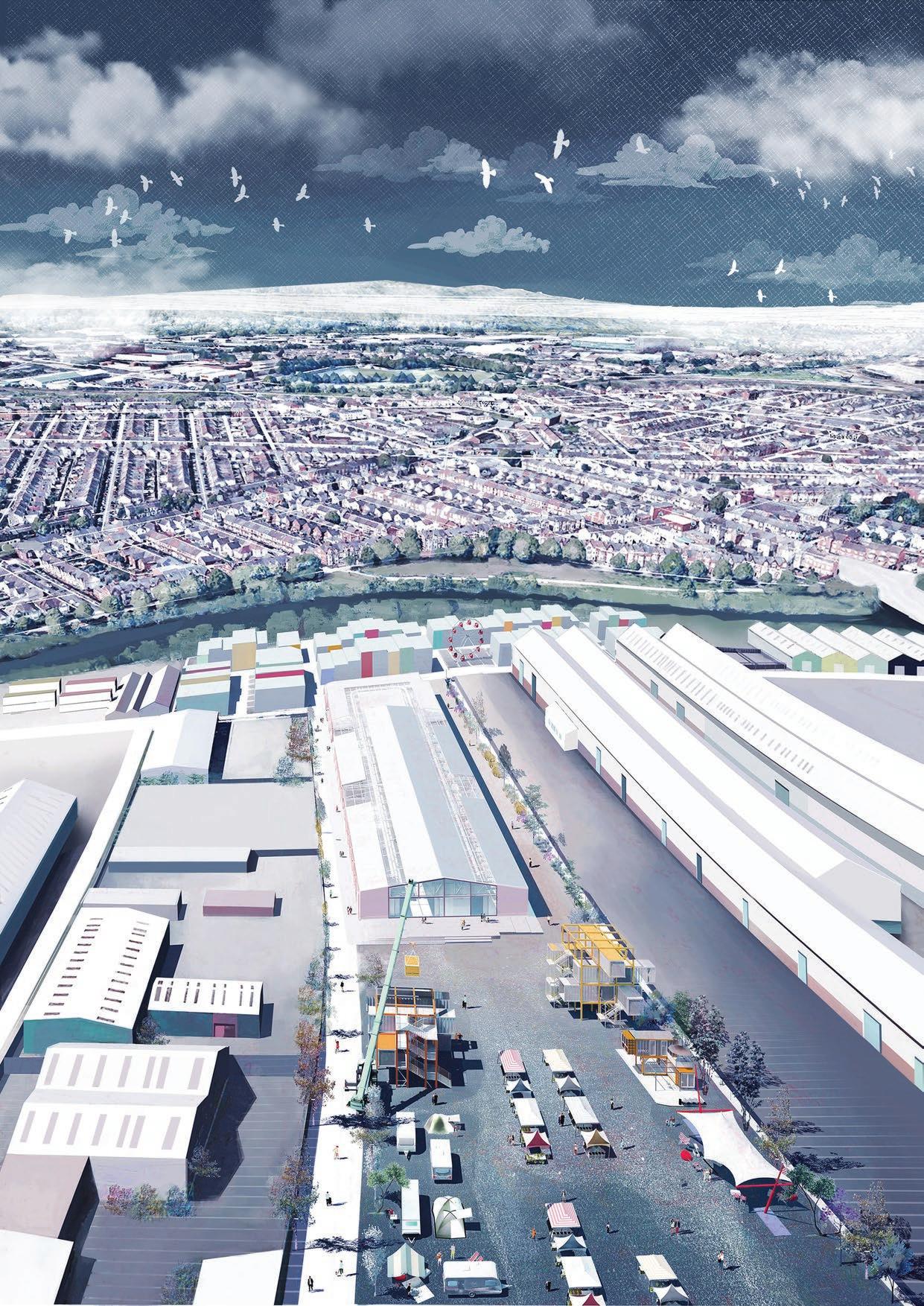
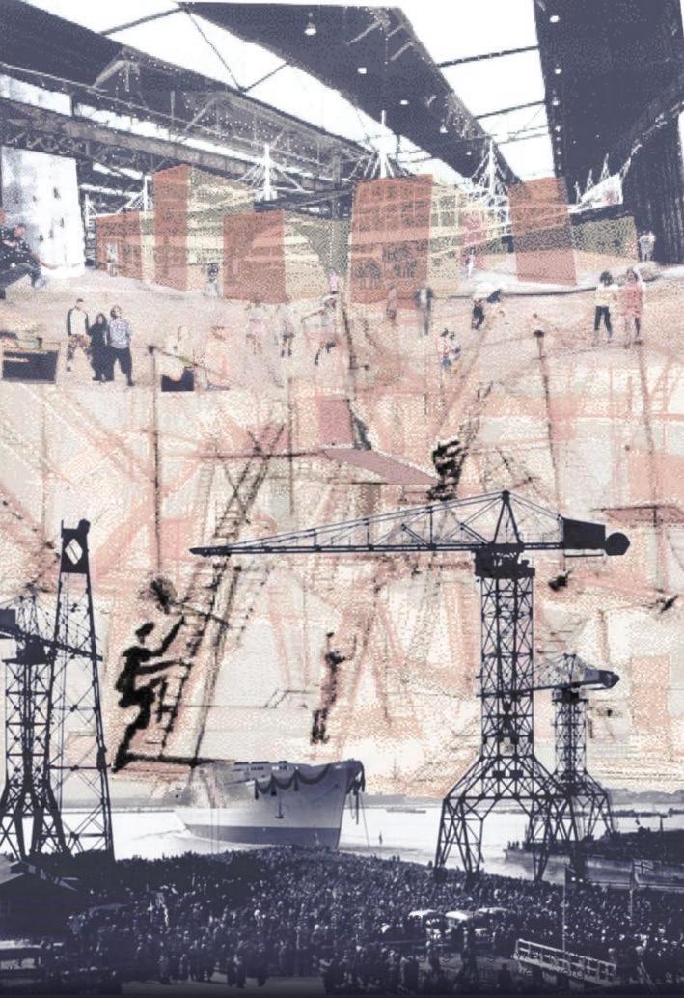
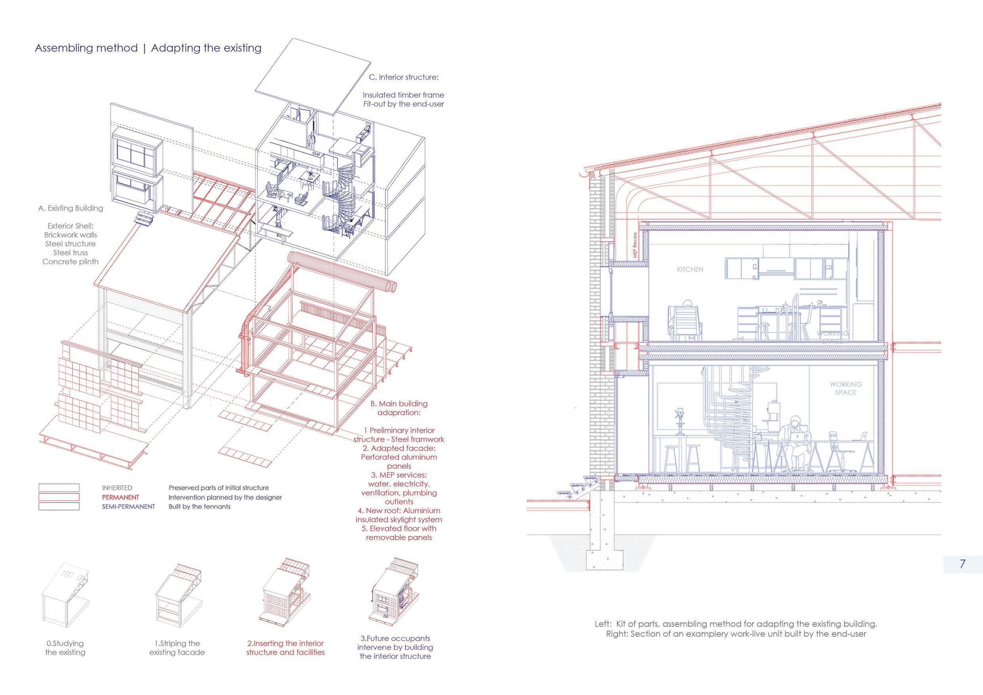

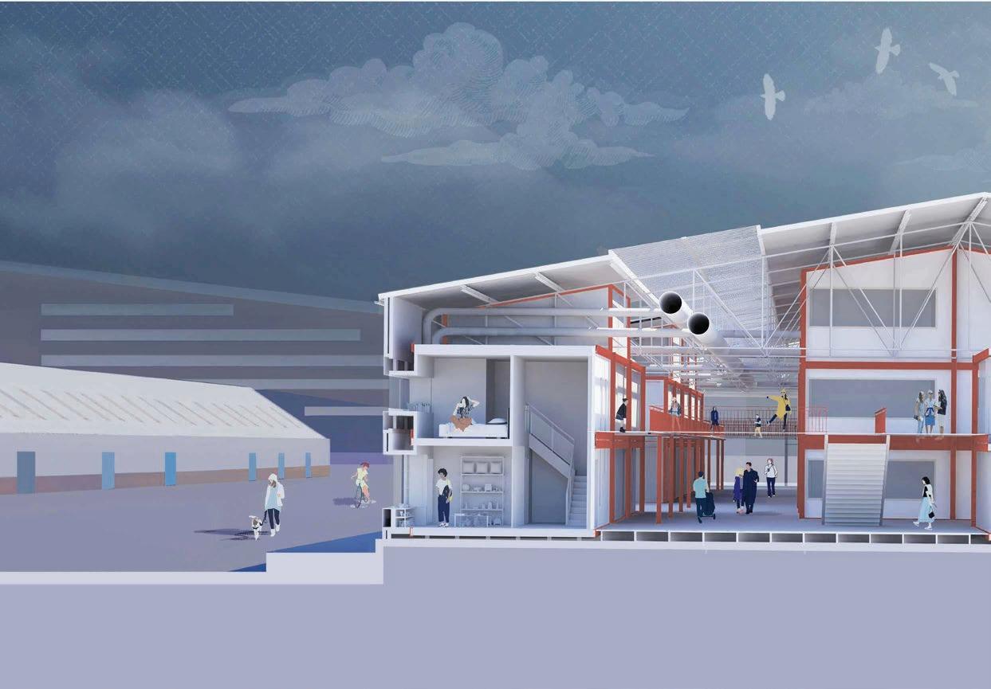
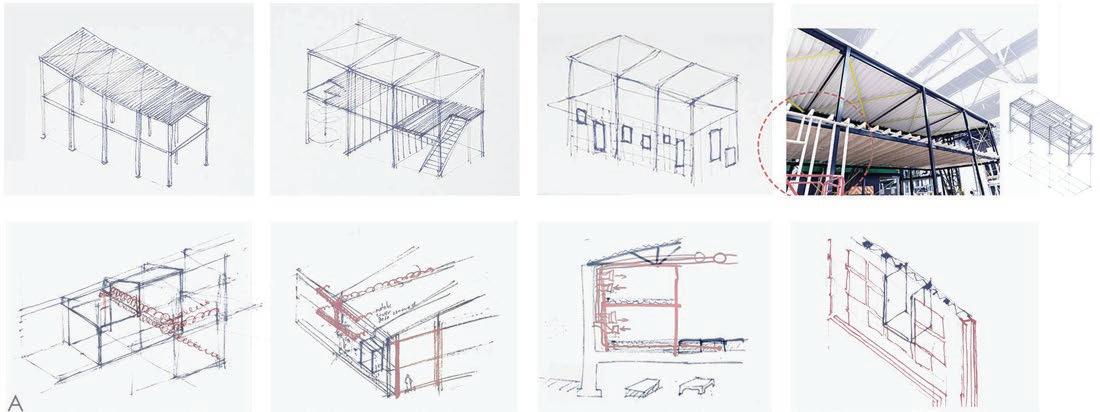 Sketches of concept development, services and facade system
Sketches of concept development, services and facade system

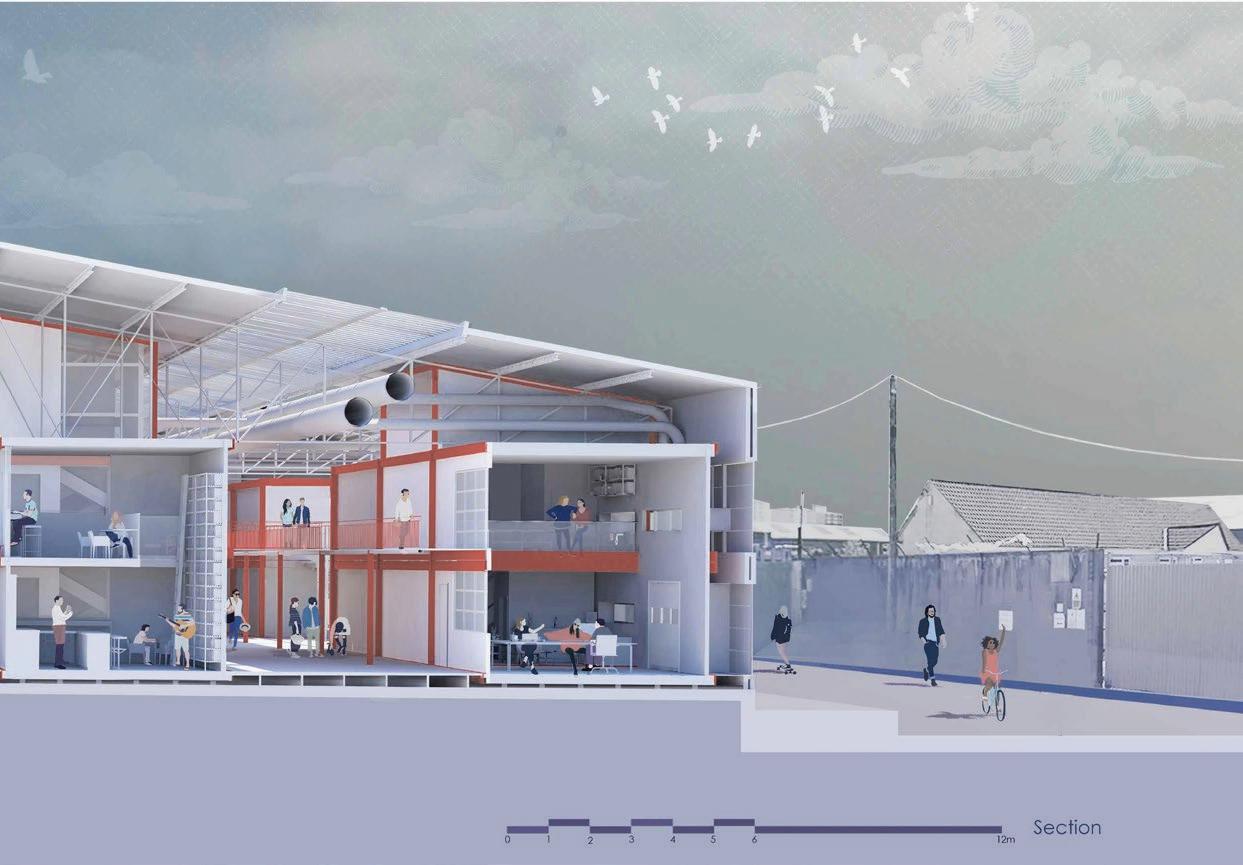 Renzo Piano and Richard Rogers Centre Pompidou
Lina Bo Bardi Teatro oficina
Cedric Price Fun Palace
Renzo Piano and Richard Rogers Centre Pompidou
Lina Bo Bardi Teatro oficina
Cedric Price Fun Palace
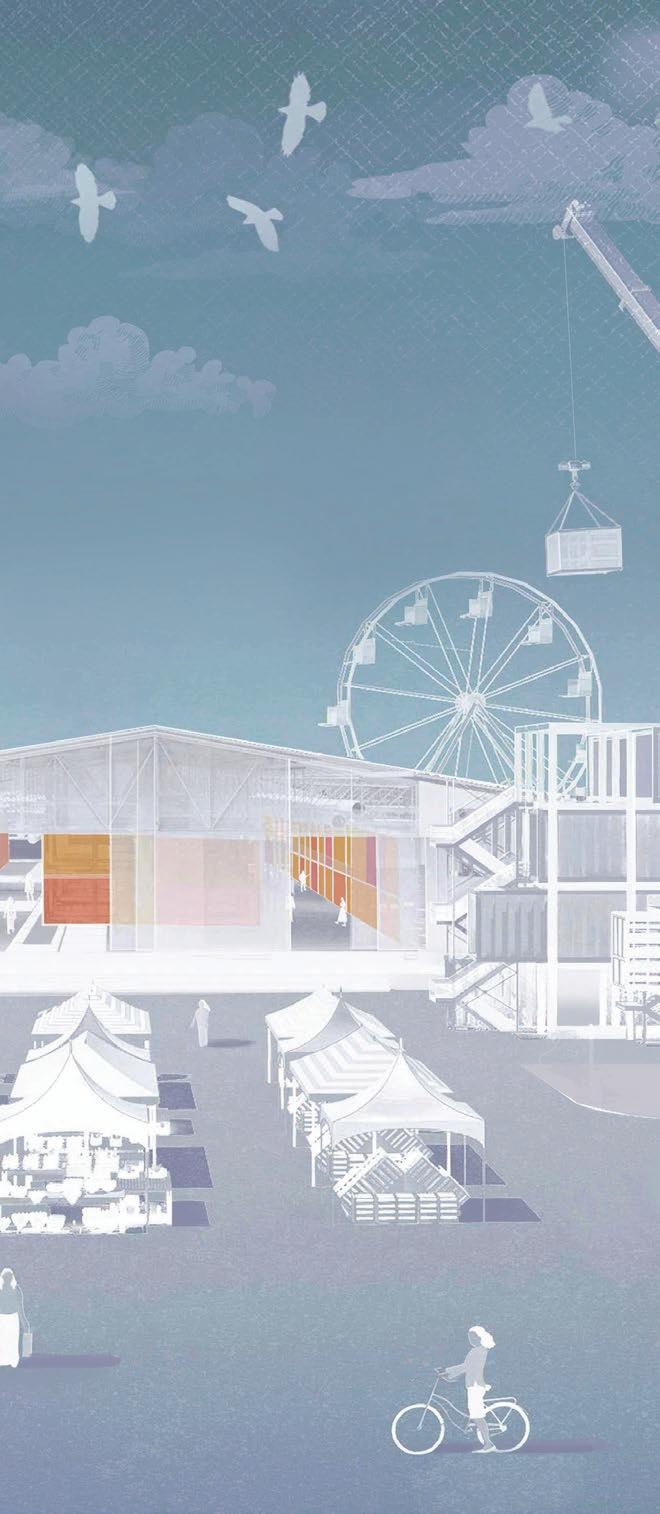 - Eva de Klerk “An Artist Kiss to Awaken the City “
- Eva de Klerk “An Artist Kiss to Awaken the City “
