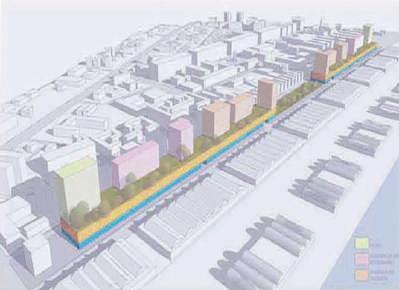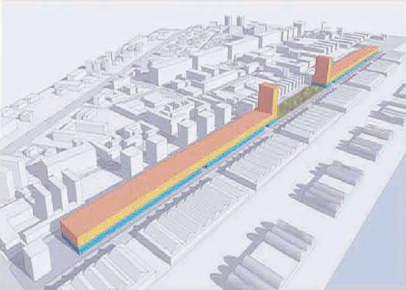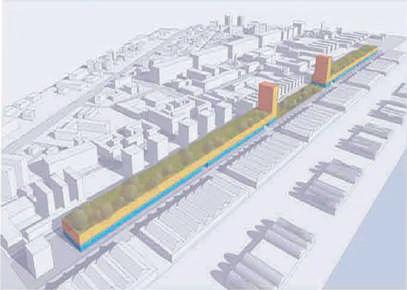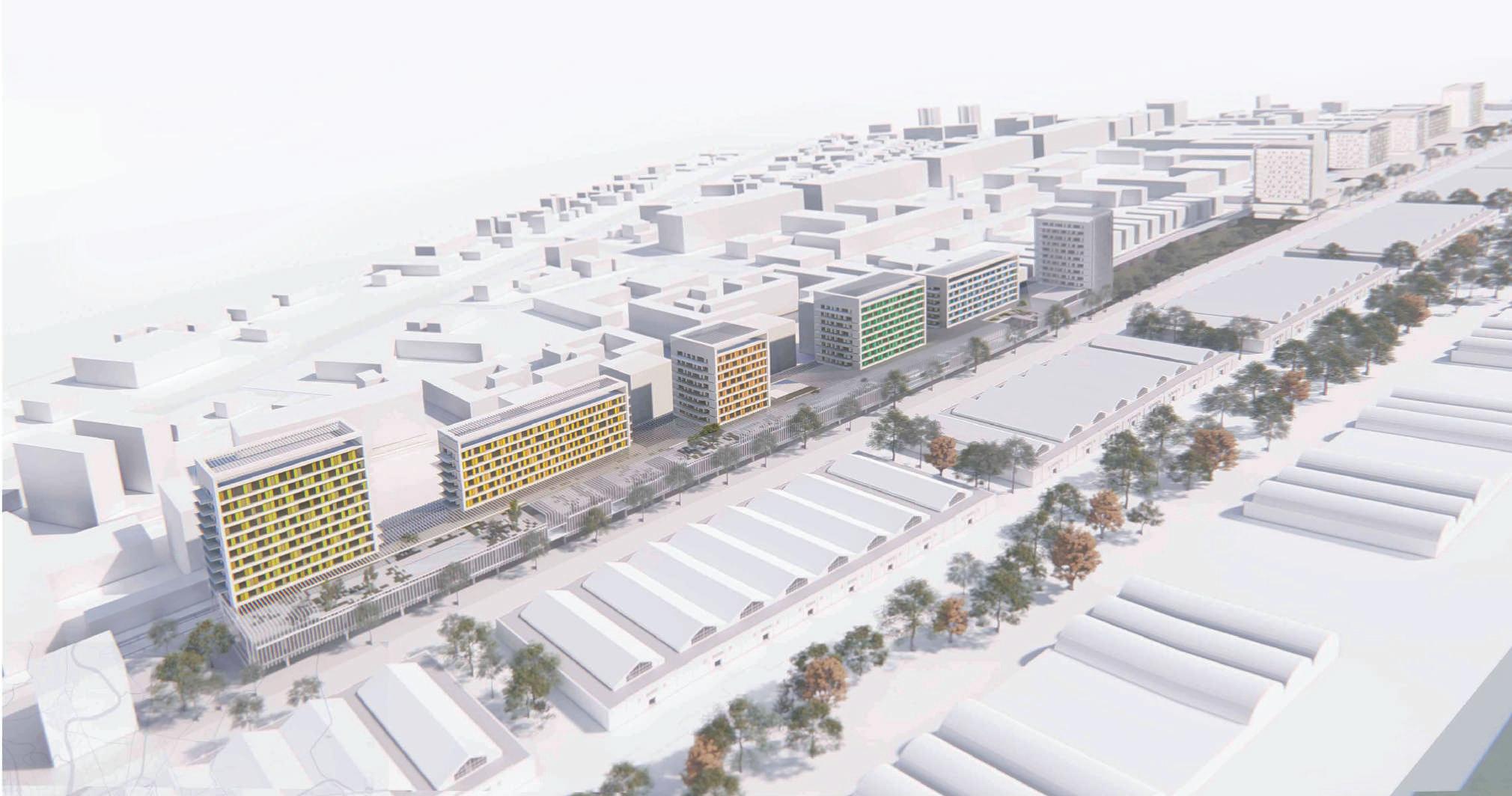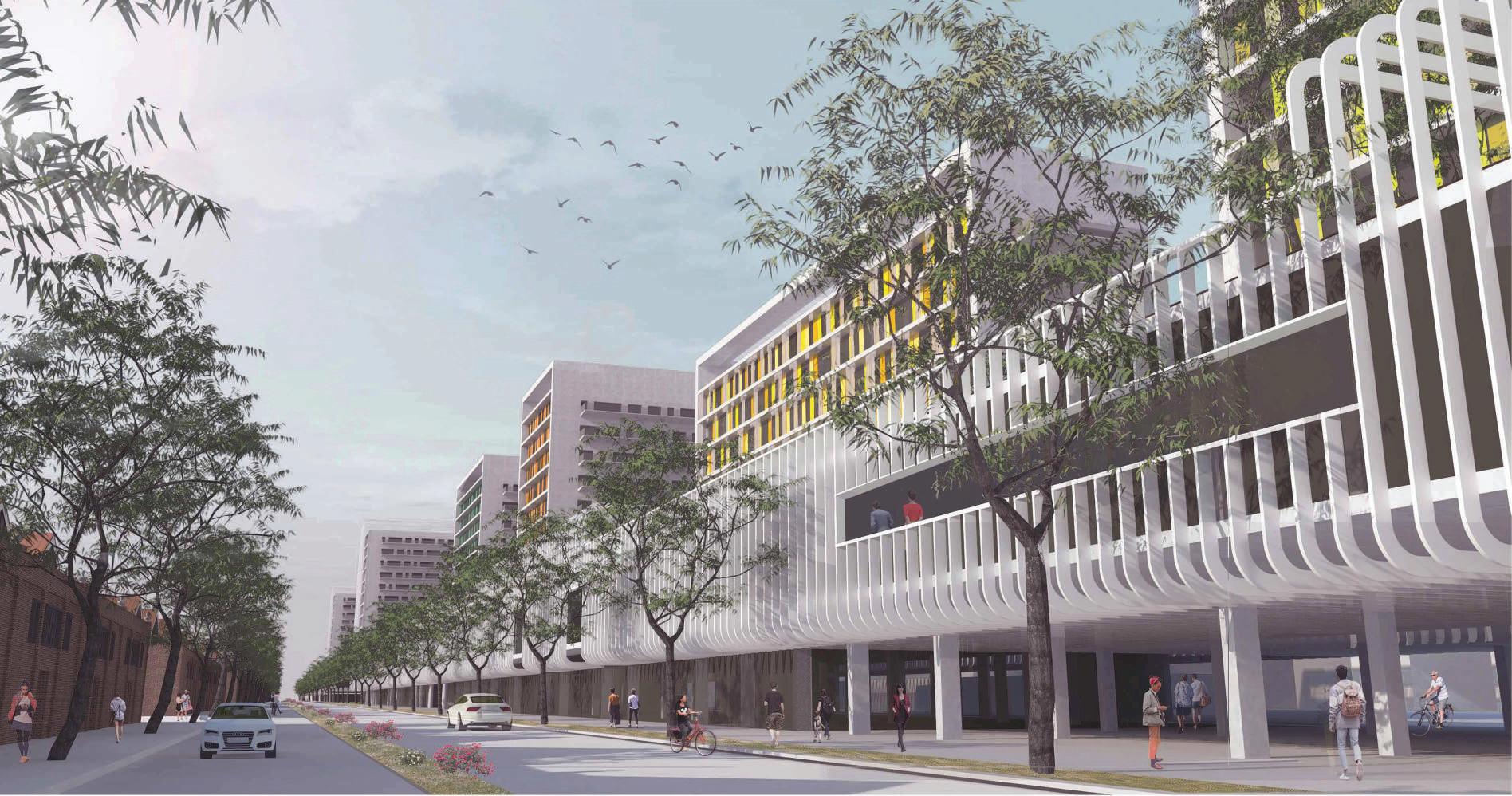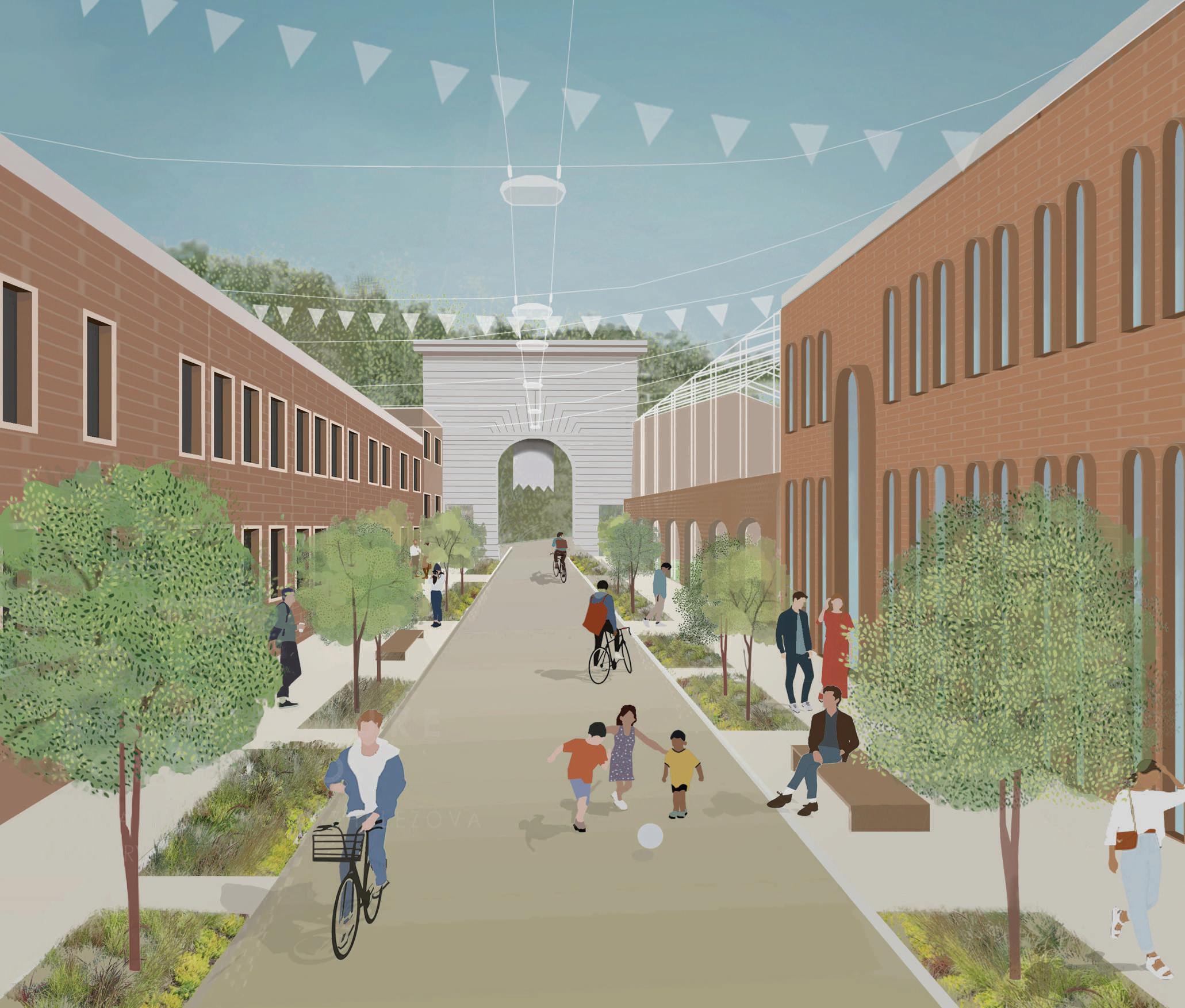
ANNA YORDANOVA ZHELEZOVA
ARCHITECTURE | BUILT ENVIRONMENT | INTERIORS
Dedicated and creative, passionate about sustainable and socially inclusive projects. During her education, she developed a profound interest in architecture’s transformative processes: preservation, reconstruction, reuse, and adaptation. Integrating the existing built environment into a contemporary and meaningful design, by blending history with visionary ideas became the main motive in her work. Determined to become a professional with a broad spectrum of architectural knowledge, welldeveloped design intuition, and technical expertise.
EDUCATION PROFFESIONAL EXPERIENCE
POLITECNICO DI MILANO, ITALY
September 2020 - Present
Architectural Design, Architectural Preservation, Interior Design, Urban Planning, Structural Design, Architectural Theory, Project Appraisal
CARDIFF UNIVERSITY, UNITED KINGDOM
September 2015 - July 2019
Architectural Design, Design Principles and Methods, Architectural Technology, Architecture in Context, Practice Management and Economics
TECHNICAL UNIVERSITY OF MUNICH, GERMANY
October 2016 - February 2017 (Erasmus Exchange)
Architectural Design, Construction, Digital Form Finding, Sustainable Construction and Technologies, Advanced History and Theory of Architecture
HIGH SCHOOL OF MATHEMATICS AND NATURAL SCIENCES BURGAS, BULGARIA
October 2016 - February 2017 (Erasmus Exchange)
Mathematics, Computer Science, English Language, German Language
SOFTWARE
Adobe Photoshop
Adobe Indesign
Adobe Illustrator
Microsoft Office
ArchiCAD Graffisoft
FUNKT STUDIO | Sofia, BULGARIA
December 2019 - February 2020
Delivering technical drafts for two interior projects, developing furniture design, preliminary building research and surveying
ARQUITECTOS HOMBRE DE PIEDRA | Seville, SPAIN
September 2018 - December 2018
Involvement in small detailed design proposals to large complex developments
CABANO | Burgas, Bulgaria
June 2017 - September 2017
Preparing visualisation materials and architectural drawings for small-scale residential projects.
VOLUNTEERING AND LEADERSHIP
BURGAS RECYCLE - Sustainable Living Initiative
January 2019- January 2020
Establishing in a small team a network of sustainable businesses as a guide to the public for alternative lifestyle
FURTHER EXPERIENCE
MInDs 2022 (Milan International Design Studio)
February 2022 - Politecnico di Milano
Creating a design of a semi-temporary architecture set in “Parco Sempione” in Milan - design studio led by Francesca Torzo themed “The Spaces We Know”.
Hetcho en Transito Multimedia Exhibition
November 2018 - Factoría de Creación, Seville
Participating and curating a multidisciplinary design exhibition with eleven artists. The focus is the creative process in different geographical contexts.
Zero Impact - Vertical Studio
April 2017 - Welsh School of Architeture
Three-week architectural research experience exploring off-grid living, bottom-up city development, sustainable design, and living
CERTIFICATIONS
INTERACT CLUB “BURGAS-PYRGOS”
September 2014 - June 2015, Burgas, Bulgaria
Club Board Director of Interact Youth Club (Rotary International) - communication with the local press, organisation of events and campaigns
Make Sense - Vertical Studio
April 2016 - Welsh School of Architecture
Three-week design workshop, developing an interactive installation responsive to movement and sound
10 000 Pencils - Barcelona
January 2016 - Centre de Cultura Contemporanea
Creating a temporary installation from pencils as part of the one-week study visit in Barcelona. An experiment testing collaborative design strategies
Magic of Science
May 2015 - Marine Casino, Burgas, Bulgaria
Curating an art exhibition in a team of three as part of a fundraising campaign for the school of astrophysics
Autodesc AutoCAD
Autodesk Revit
Autodesk 3ds Max
Vray | 3ds Max
SketchUp
LRN Level 3 Certificate in Entrepreneurship for European Creative industries (2018)
Level B2 achieved in Spanish|Language Assessment by OLS | Erasmus + (2018)
Level C1 achieved in English|International Language Testing System (2015)
Level B2 achieved in German (TDN 4)|Test Deutsch als Fremdsprache (2014)
REFERENCE
Dr Shibu Raman Lecturer in Architecture and Urban Design RamanS@cardiff.ac.uk
Lora Variyska Menaging Partner Funkt Architects funkt@funkt.eu
Juan Manuel Rojas Laura Dominguez
Arquitectos Hombre de Piedra contacto@hombredepiedra.es
The Former Salt and Tobacco Warehouse
Architectural Preservation Studio
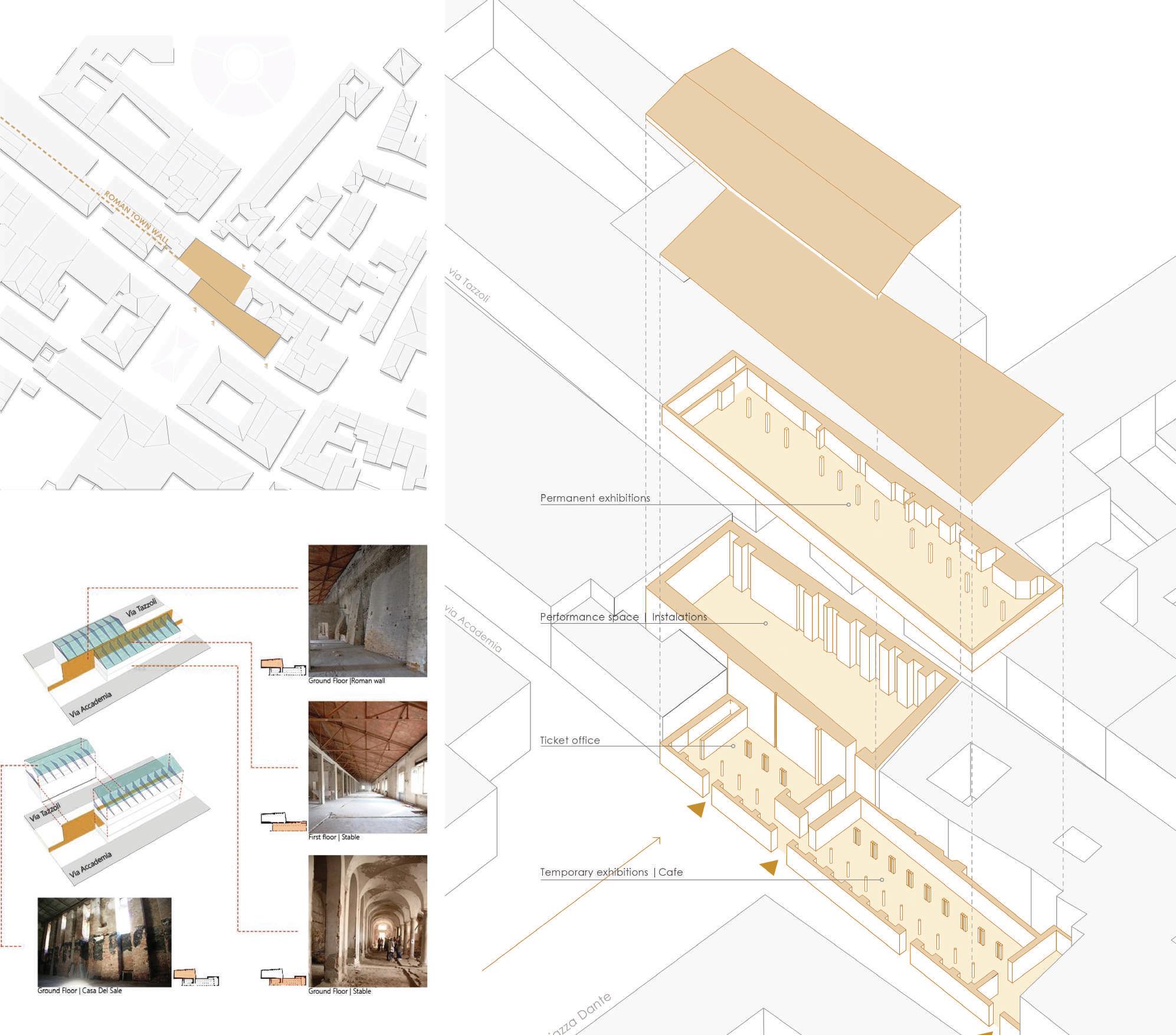

Politecnico di Milano 2021/2022
Architecture |Built Environment| Interiors
Professors: Antonella Saisi, Laura Valsasnini, Andrea Adami
Team: Alesia Lialkouskaya, Rocio Sofia Ramirez, Vaisakh Kuruvath
The former “Salt and Tobacco Warehouse”
complex in Mantua has stayed abandoned and in degradation in the last 30 years. It is listed and under protection as a UNESCO heritage site as being part of the historical centre of Mantua. The project aims to propose a minimal and sensitive solution for the preservation and adaptation of the highly valued complex.
The architectural complex consists of two main volumes: “Casa del Sale”, built between the 15th and 16th century and Gonzaga’s stable, built around the middle of the 16th century. A significant feature of the building complex is the long stretch of the ancient Roman town wall, dating back to the 2nd century AC, that is running in between the two later added building volumes.
The archaeological survey dates the ancient masonry to the low Roman Empire. A recognisable feature of the architectural complex is the appearance of the former stable of Ferrante Gonzaga (famous general of Charles V) whose ground floor consists of multiple naves covered with vaults and supported by elegant slender columns.
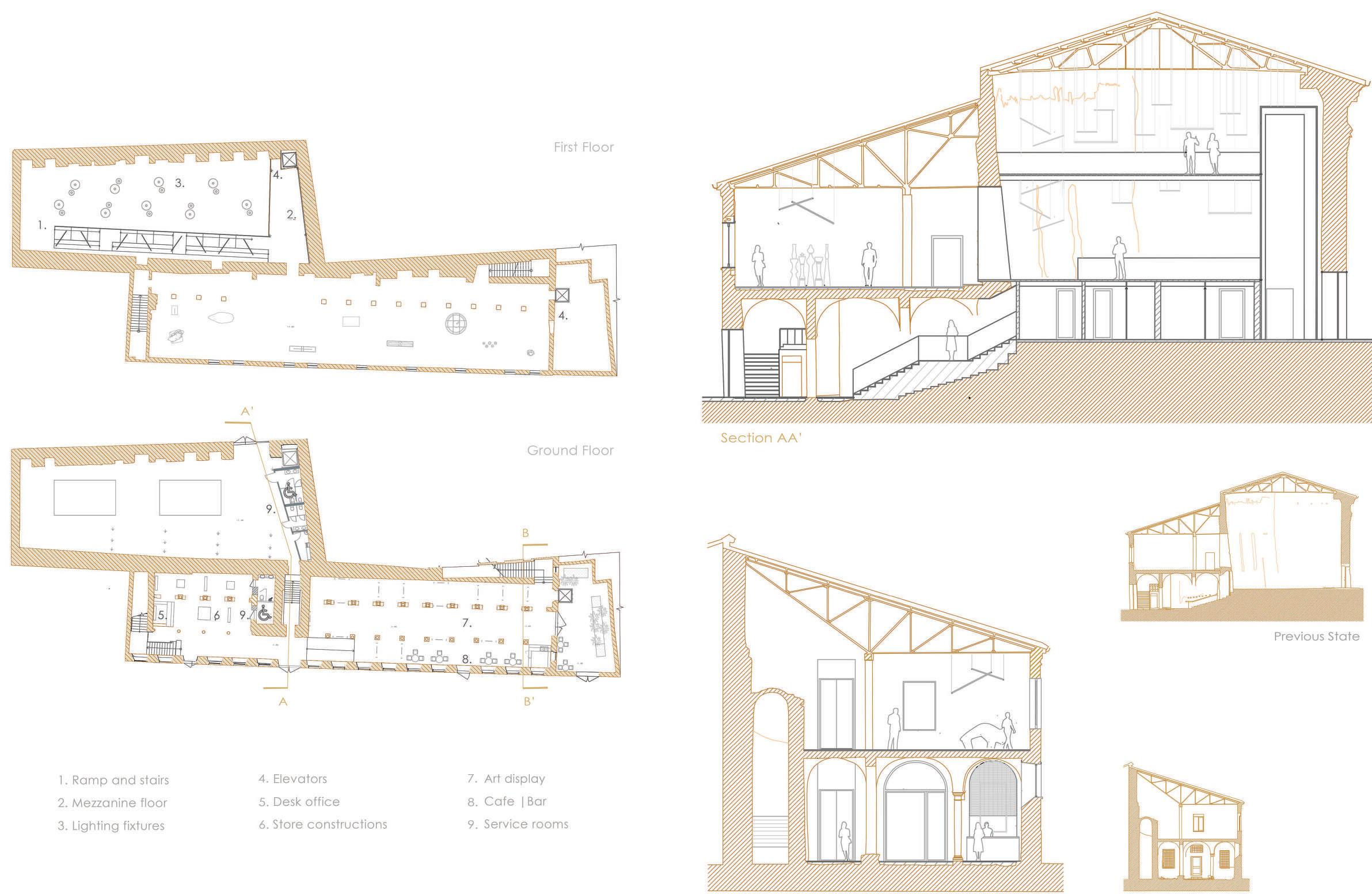



In the first phase of the project, a survey of the geometry, the materials, and their decay was carried out. These processes aimed to evaluate and justify the intervention strategies, considering the building complex’s high value and great fragility.
The design brief directed the adaptation of the heritage building into a complex for exhibitions, performances, and activities with significant cultural value. The proposal aims to change the appearance of the building with minimum structural interventions and use of materials allowing easier maintenance in the extended life-cycle of the building .
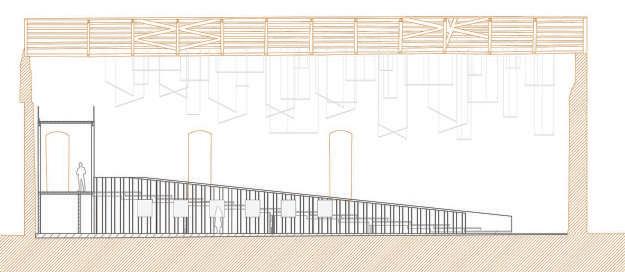
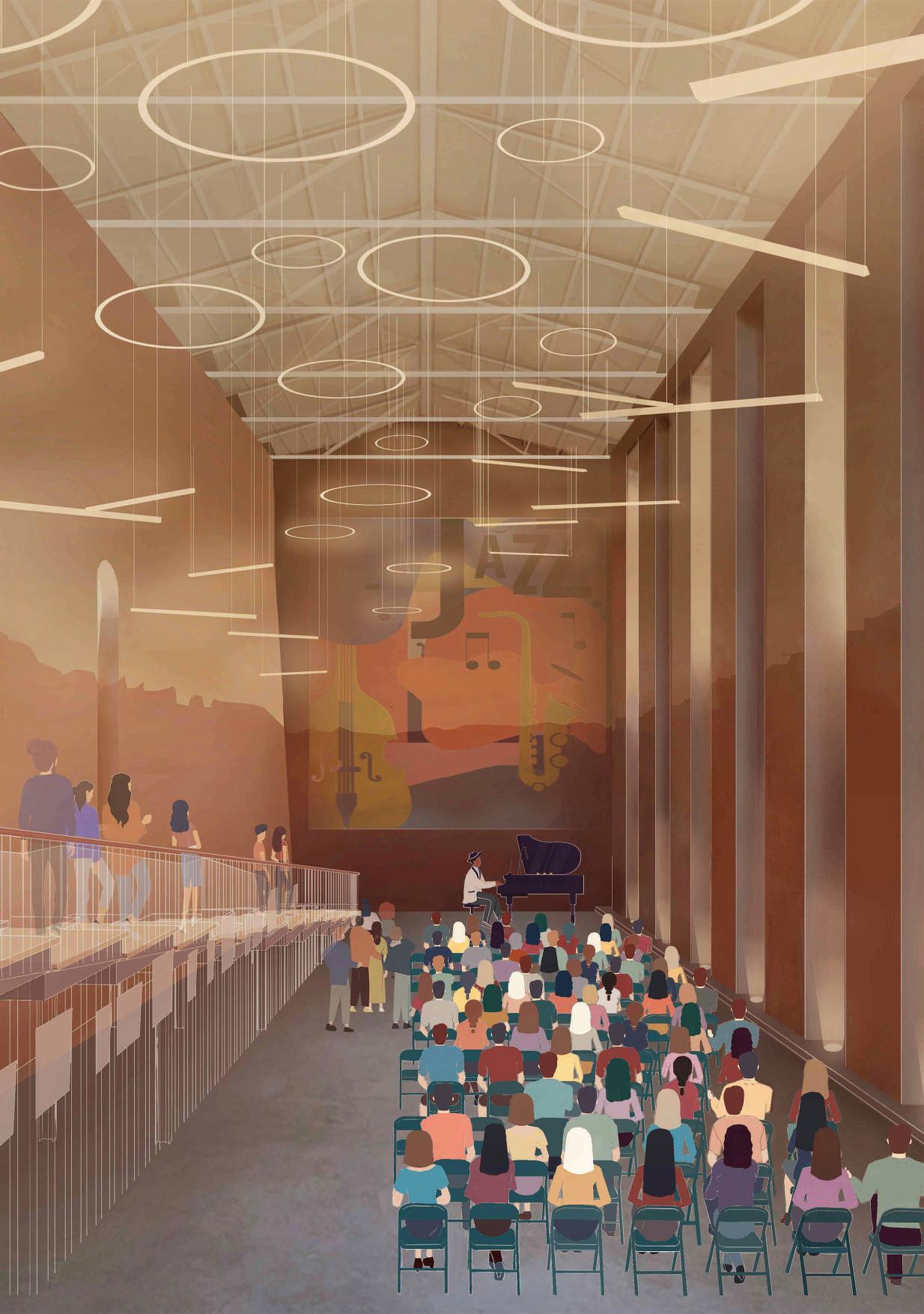
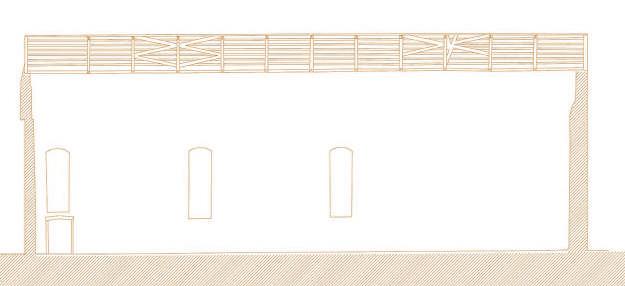
To increase the functionality of the great volume of Casa del Sale is proposed a secondary structure that maintains an improved circulation of the building. The lighting in this hall is fixed to the previously added new roof. The Roman wall partition is left untouched.
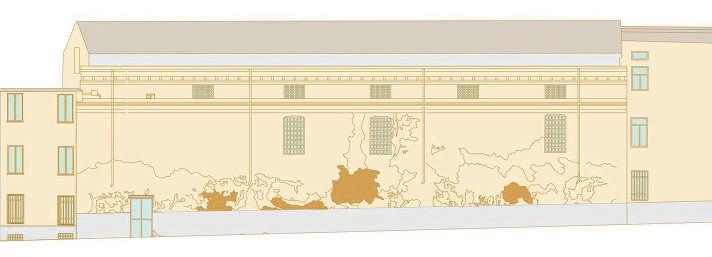
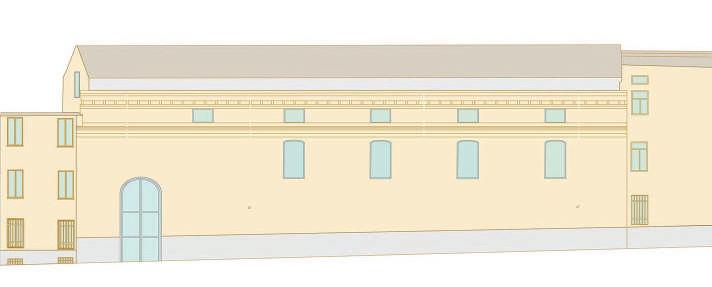
In the elongated and narrow hall of the former “Gonazaga’s stable”, the main aim is to preserve the historic vaults. All art is fixed to the floors, standing independently from the columns, the vaulted ceiling, or the Roman wall.
 Proposed facade Via Tazzoli
Existing facade
Section AA’ | Proposed
Section AA’ | Existing
Proposed facade Via Tazzoli
Existing facade
Section AA’ | Proposed
Section AA’ | Existing
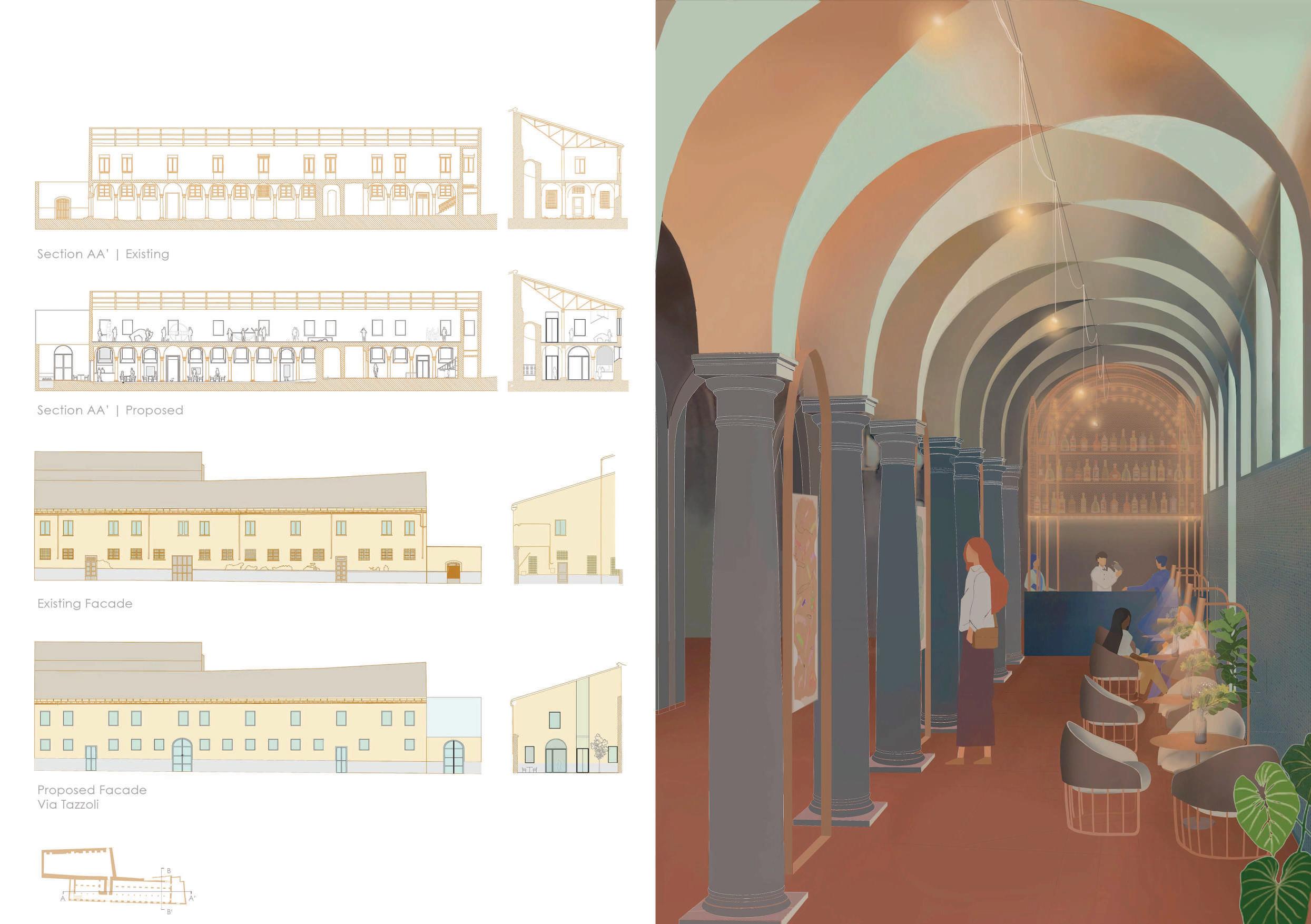



 Section AA’ | Existing state
Section AA’ | Proposed
Existing facade
Proposed facade Via Academia
Section BB’ | Proposed
Existing facade
Proposed facade
Section AA’ | Existing state
Section AA’ | Existing state
Section AA’ | Proposed
Existing facade
Proposed facade Via Academia
Section BB’ | Proposed
Existing facade
Proposed facade
Section AA’ | Existing state
Corte Sant’ Andrea Agricultural Hub
Design and Construction Studio
Politecnico di Milano 2020/2021 Architecture |Built Environment| Interiors
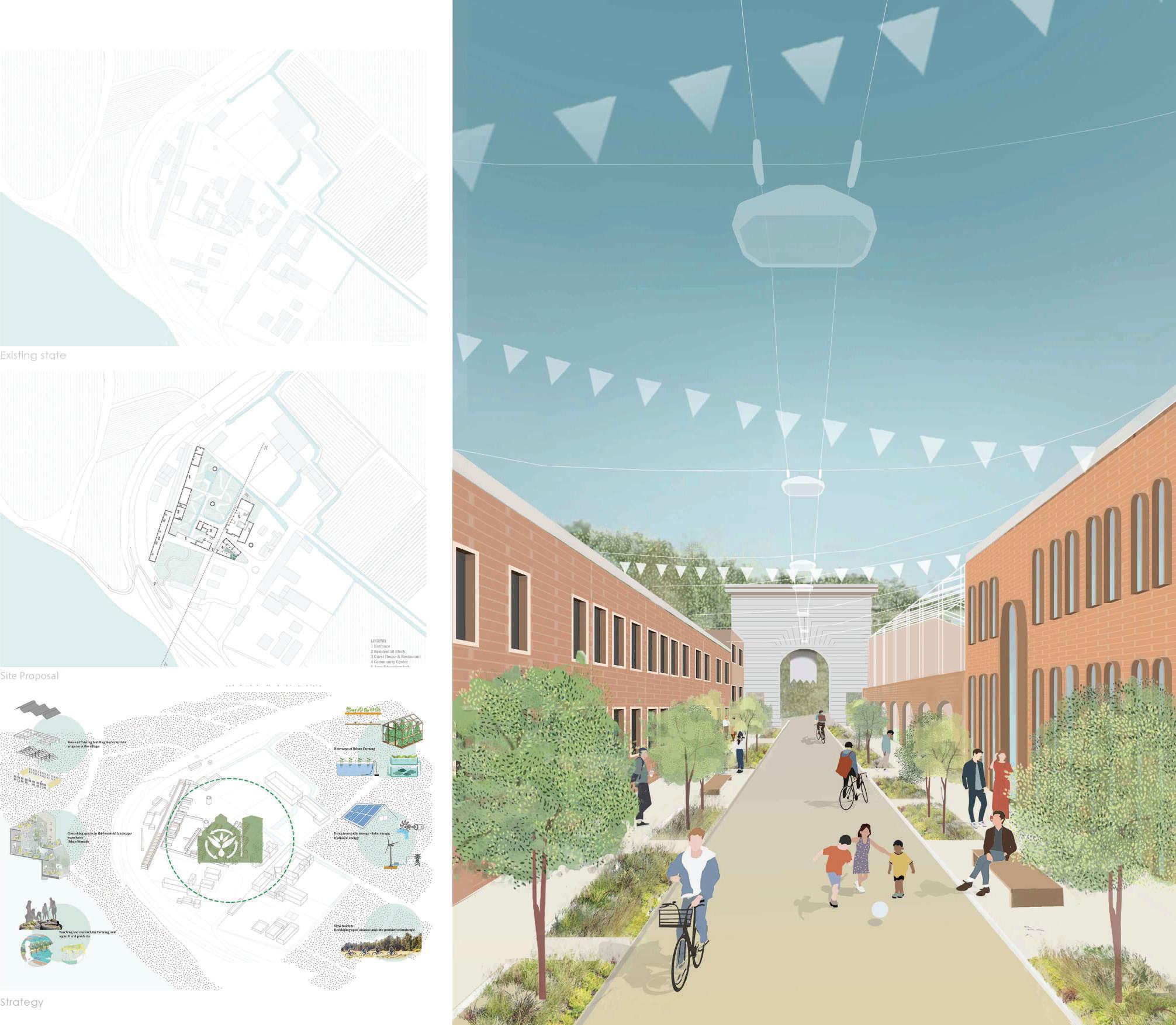



Professors: Marzia Morena, Tomaso Truppi, Francesco Mazzola
Team: Kruti Patel, Alina Akinfieva, Anamika Gupta, Neda Seedat, Soheil Mahmoodi
Corte Sant’Andrea is a small settlement in the Existing state
municipality of Senna
Lodigiana and is located along the Po River, considered among the most productive territories of Italy. It is also located on the well-traveled pilgrimage route of “Via Francigena” connecting Rome with Lombardy, extending to Switzerland, France, and England.
The starting point is to maintain the area, including currently abandoned industrial and farm facilities, as well as ruined housing. The aim is to create a vital community in Corte Sant’ Andrea by combining tourism, ecological farming, and smart working. The approach is to adapt the existing built environment and transform it into a productive one, by integrating sustainable energy and land use strategies.
Site proposal
Medicinal herbs
Fruit
Gardening lab
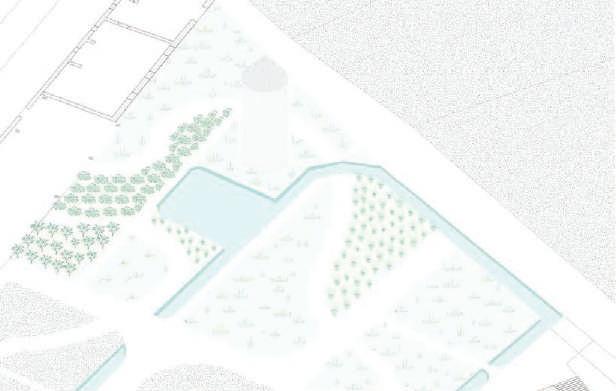
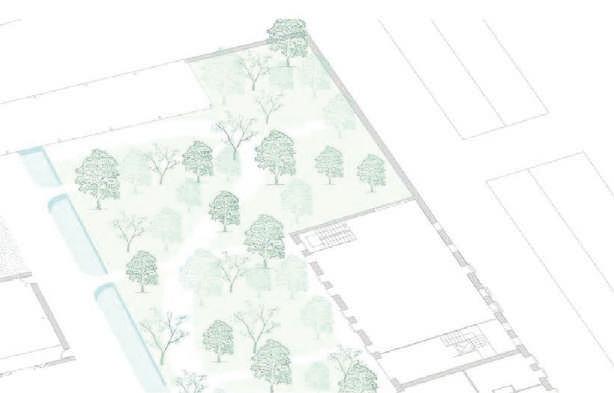
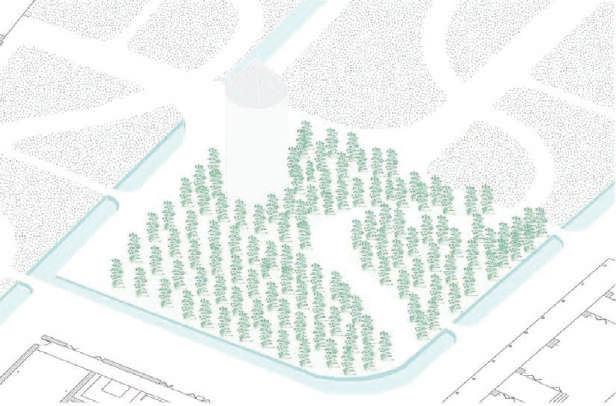
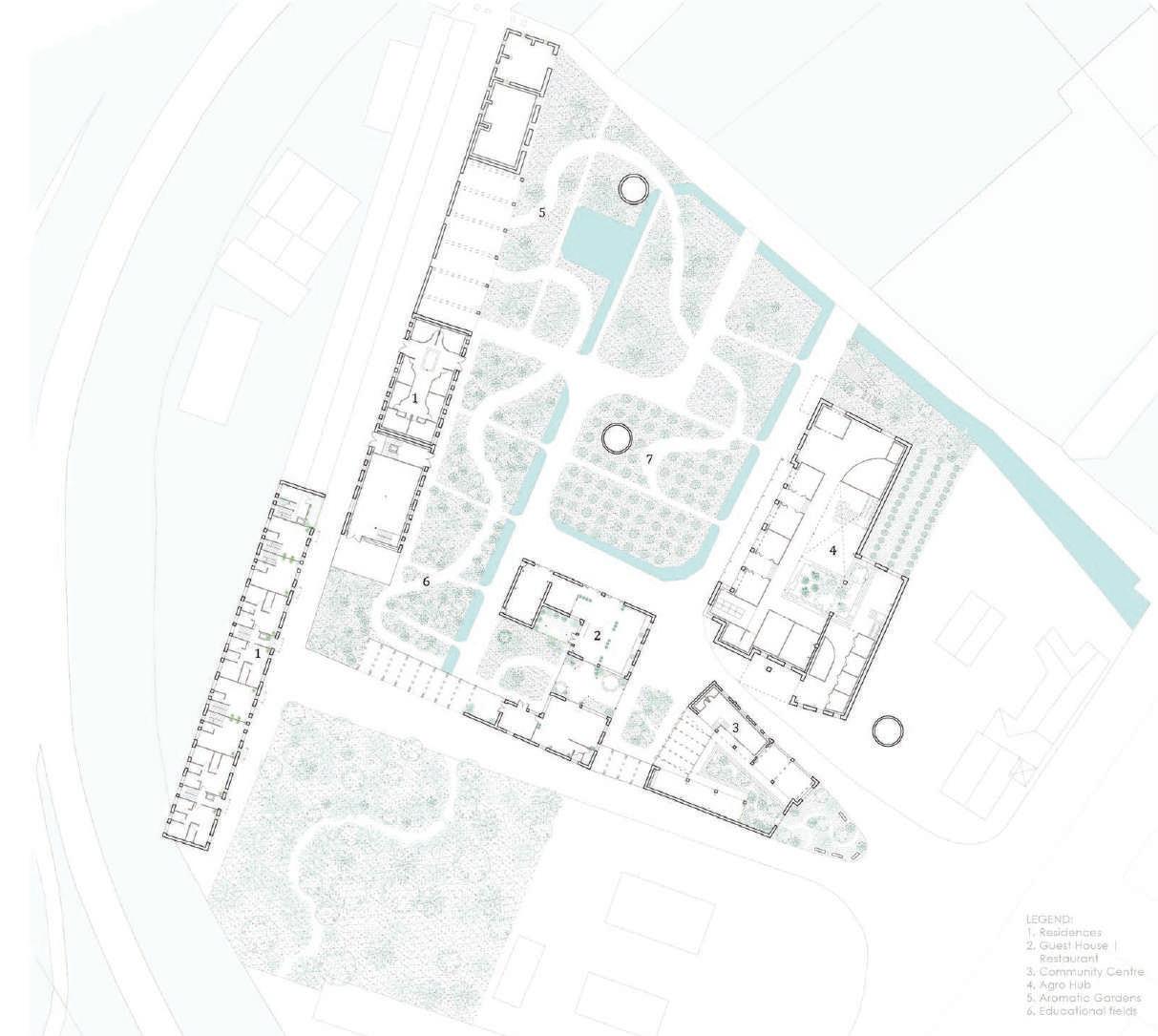
“Agrohub” is dedicated to agricultural education. The intervention includes the existing building and its new additions. An inner courtyard is created, which invites the vegetation inside. The ground level connects the inner classrooms with the community gardens allowing for education more engaging with the productive landscape.
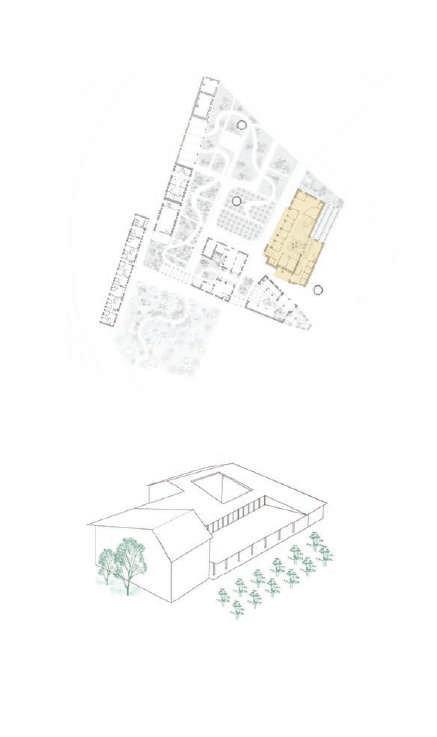

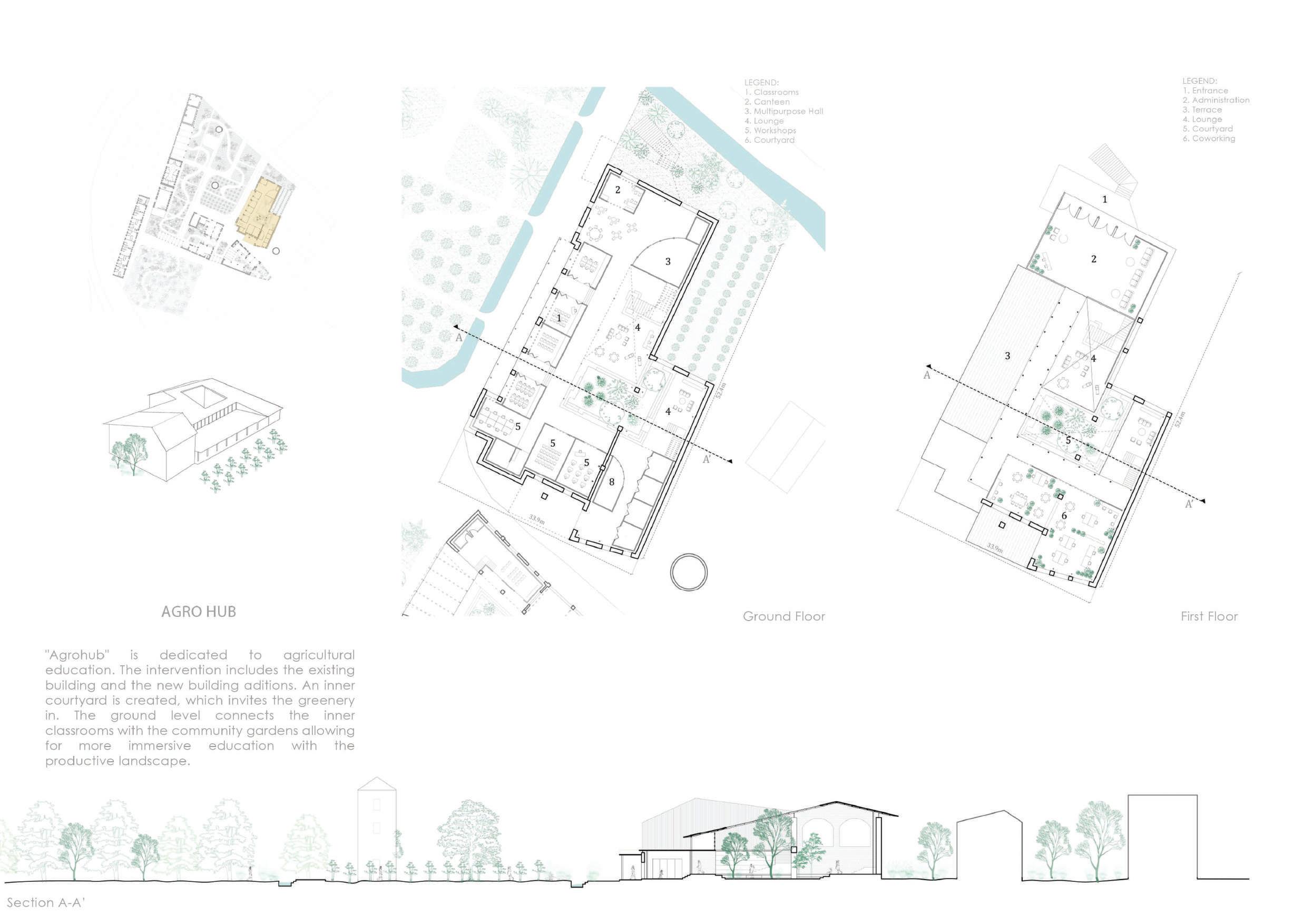


Ground floor
LEGEND:
1. Artisan studios
2. Store
3. Cafe
4. Residential units
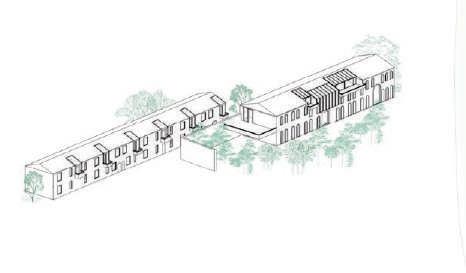
5. Residential duplexes
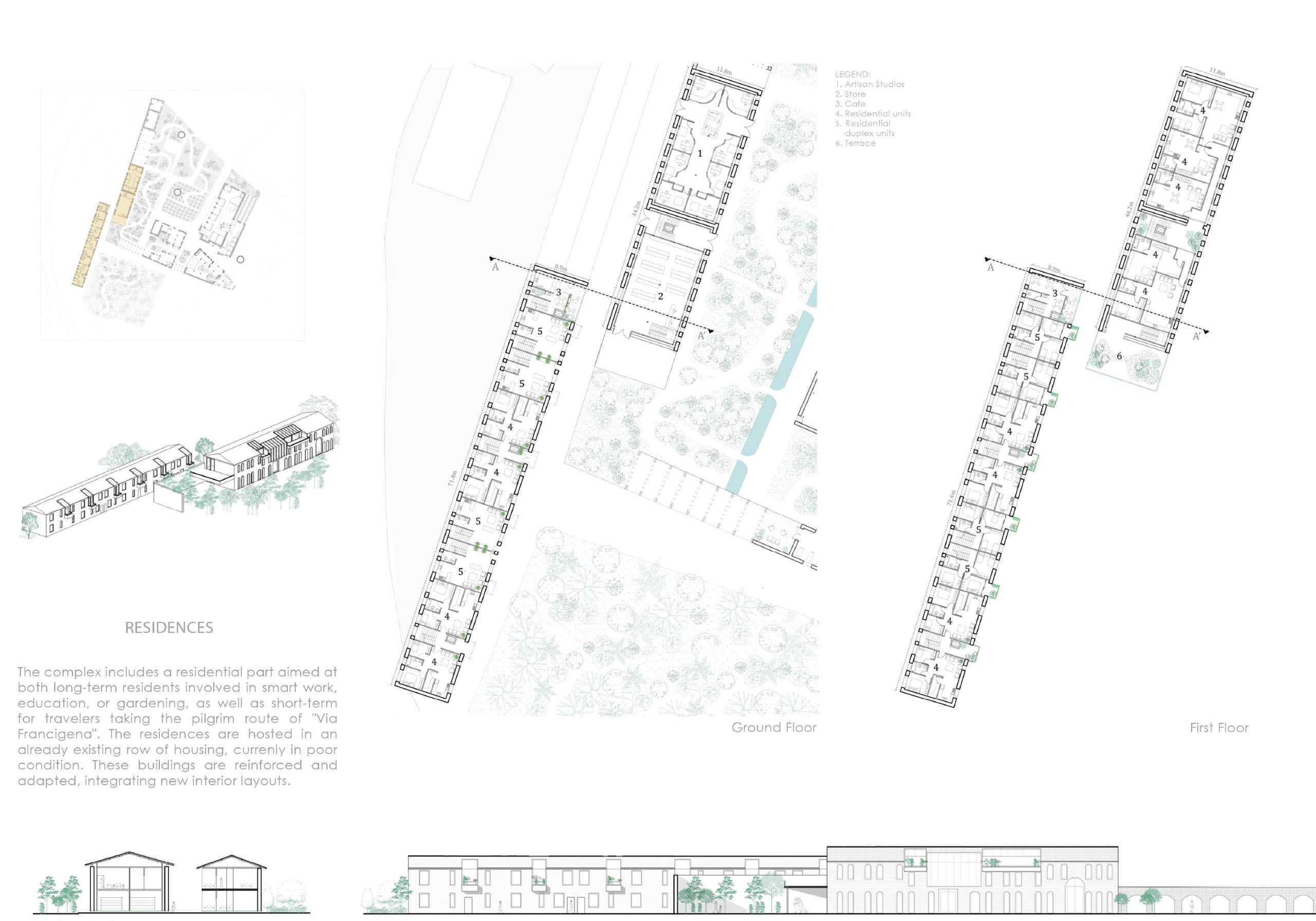


6. Terrace

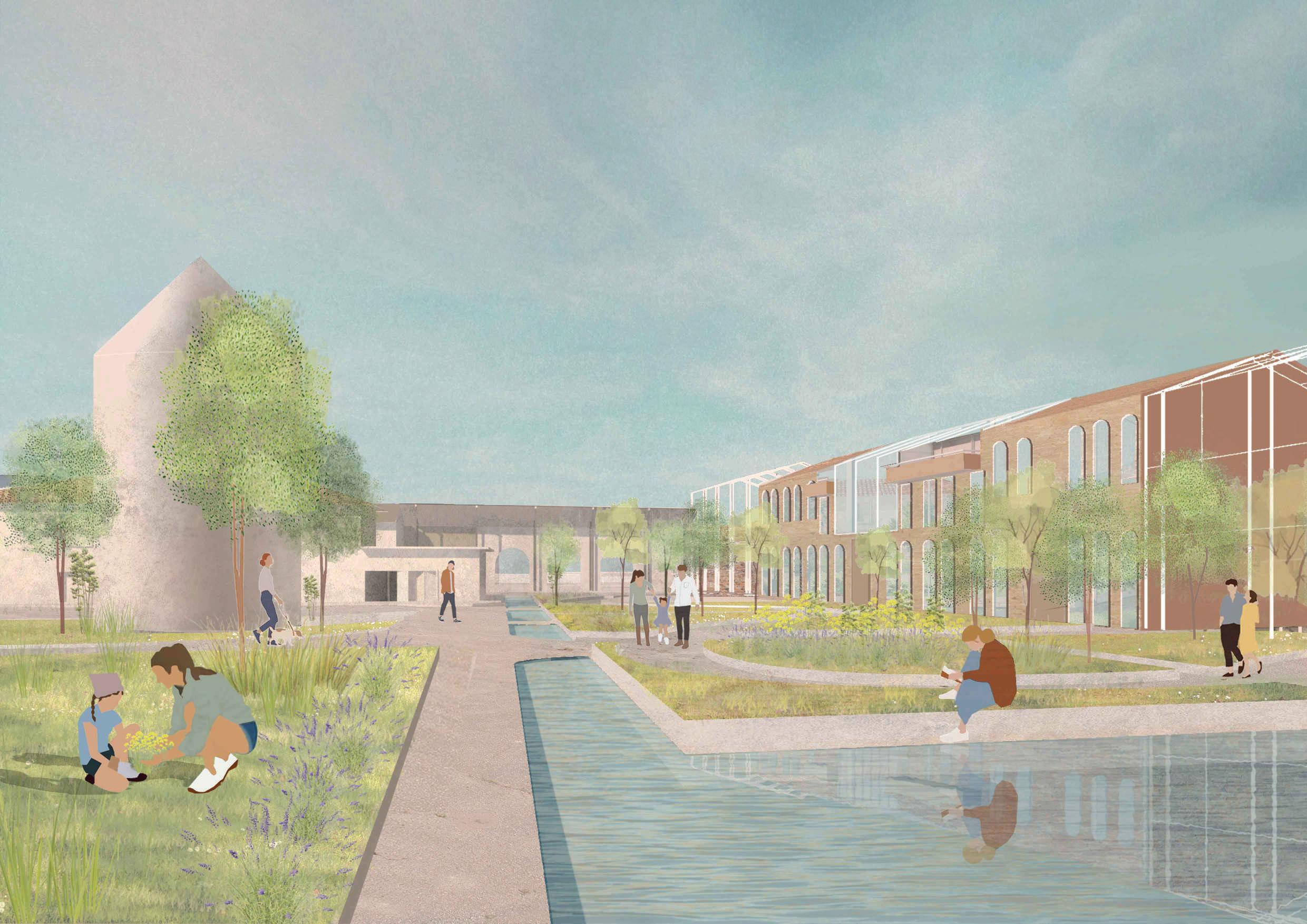
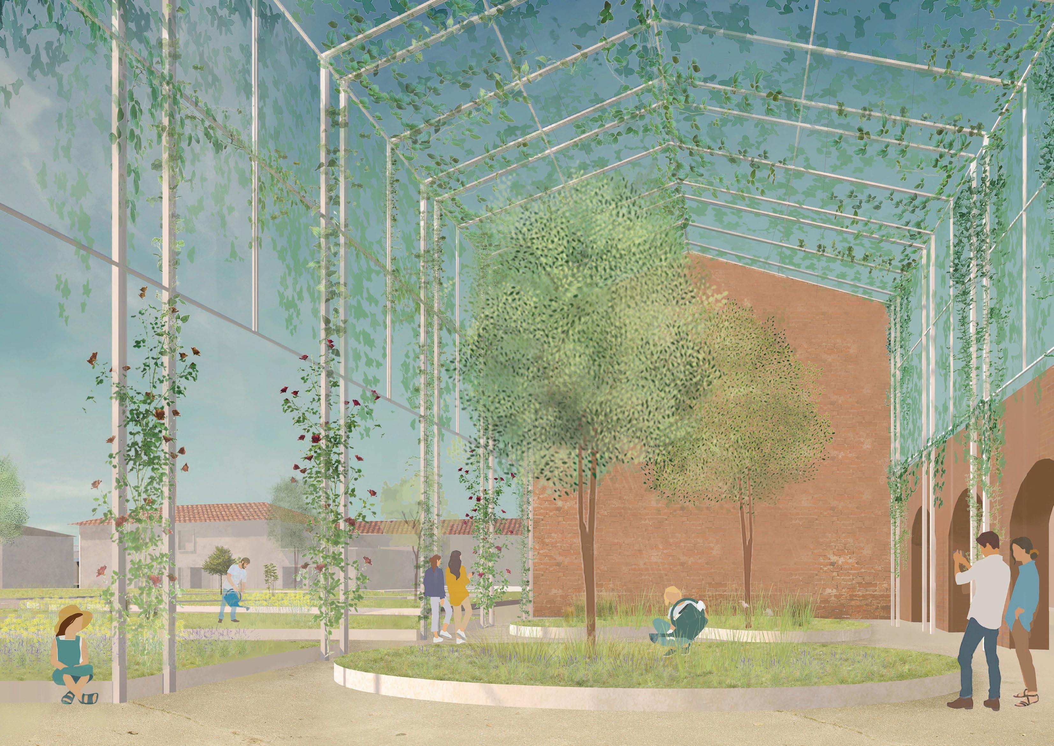

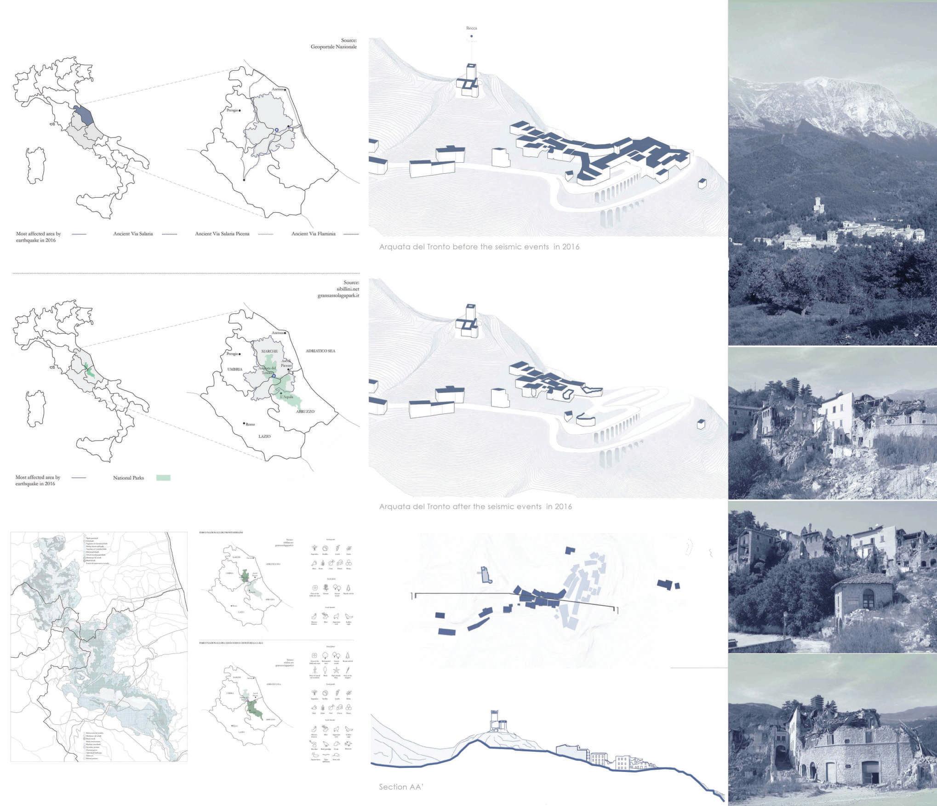
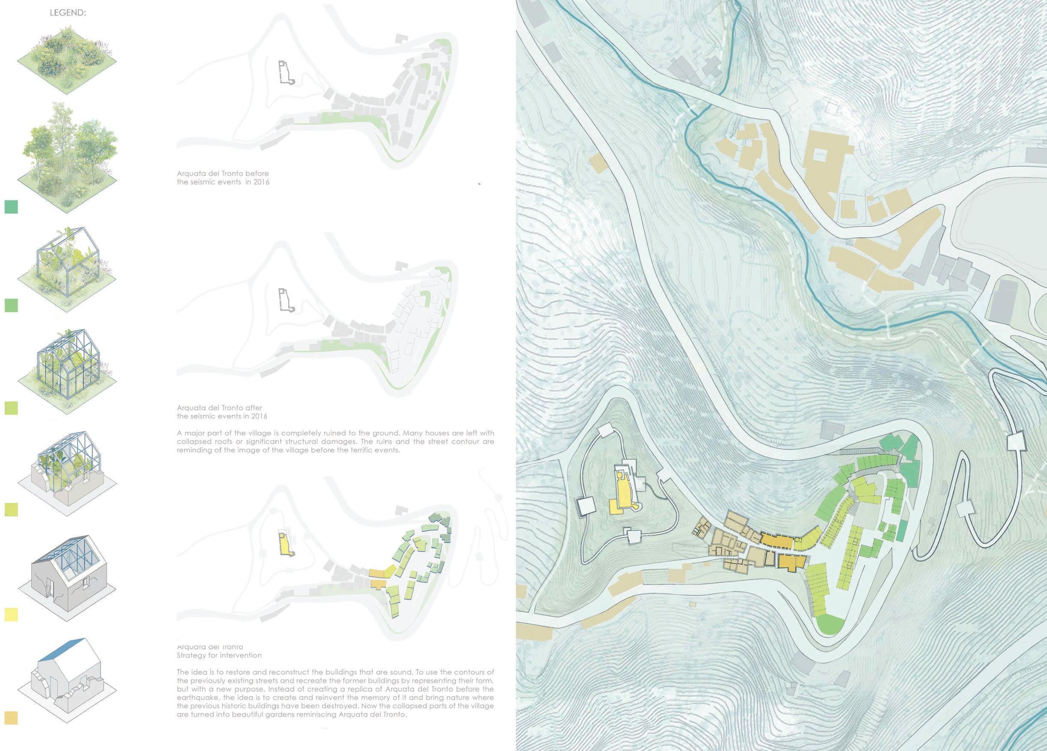



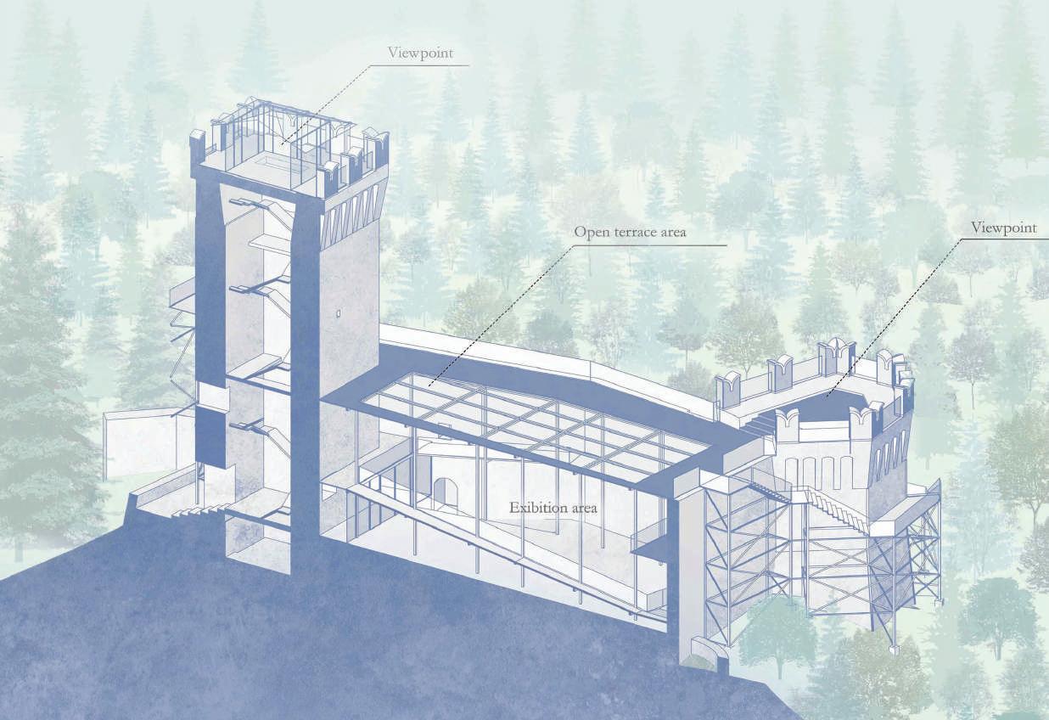

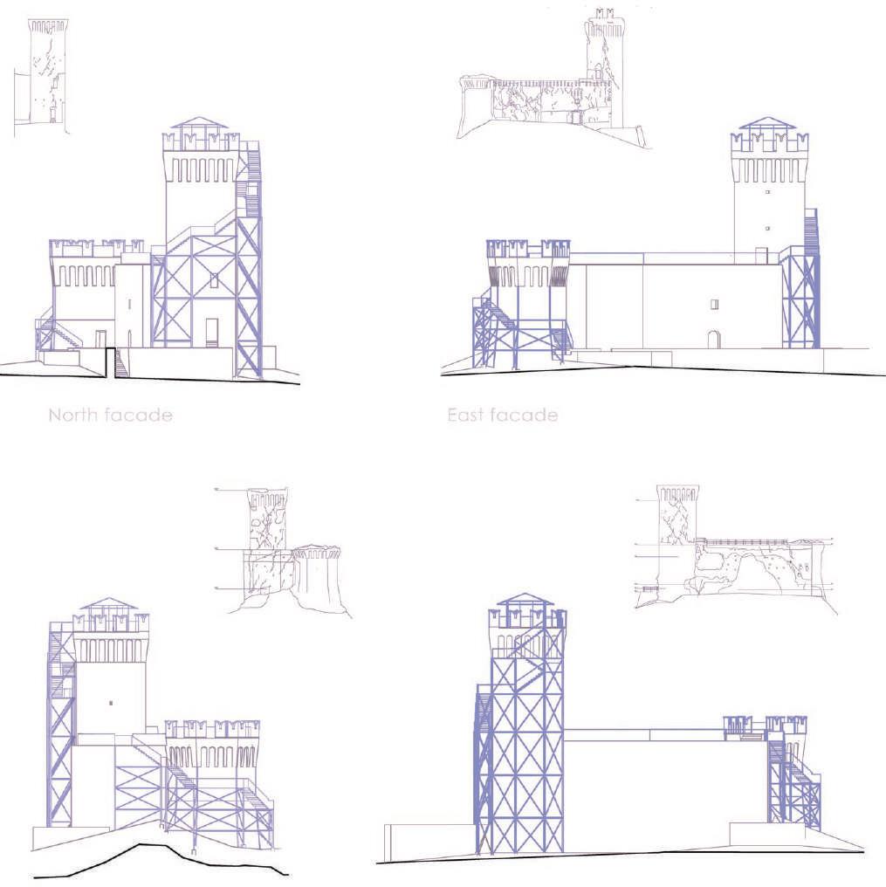
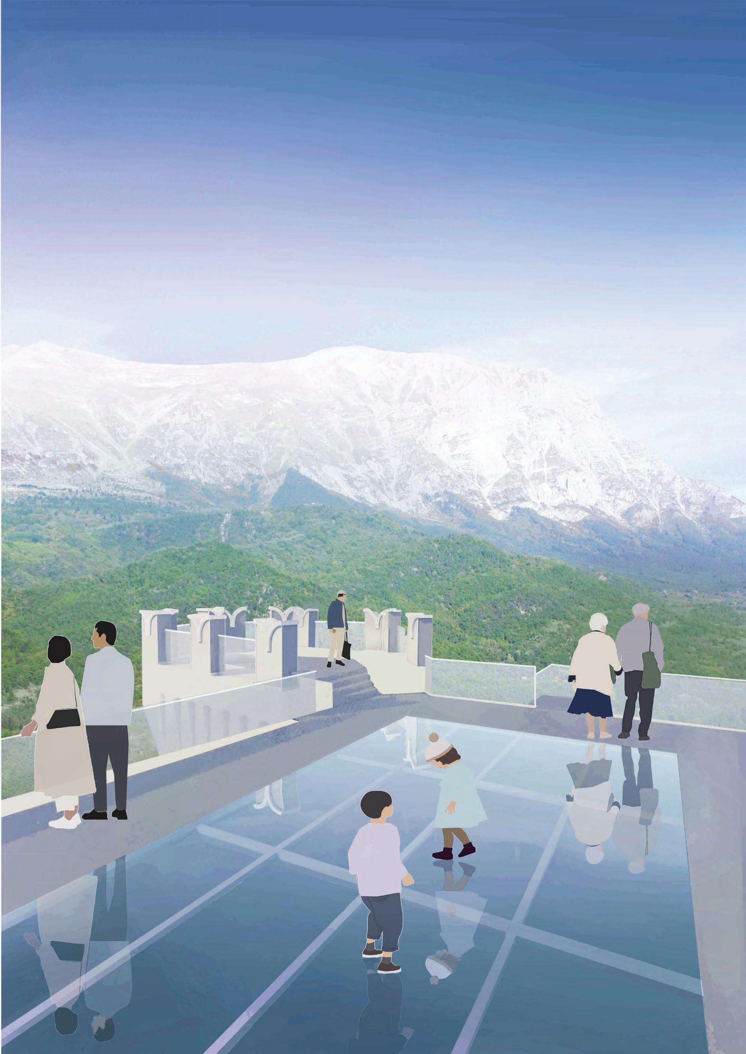
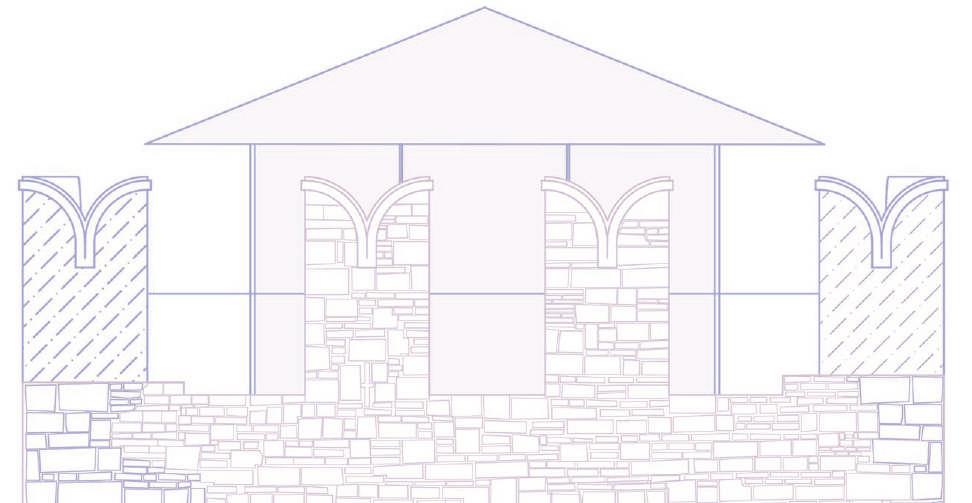
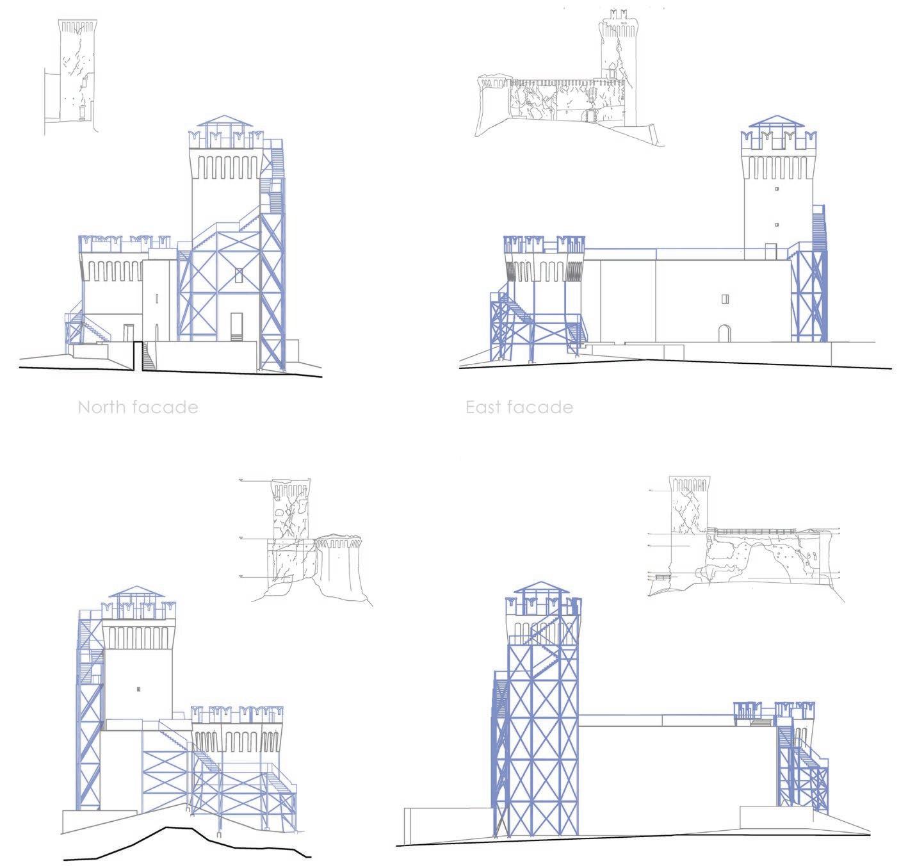
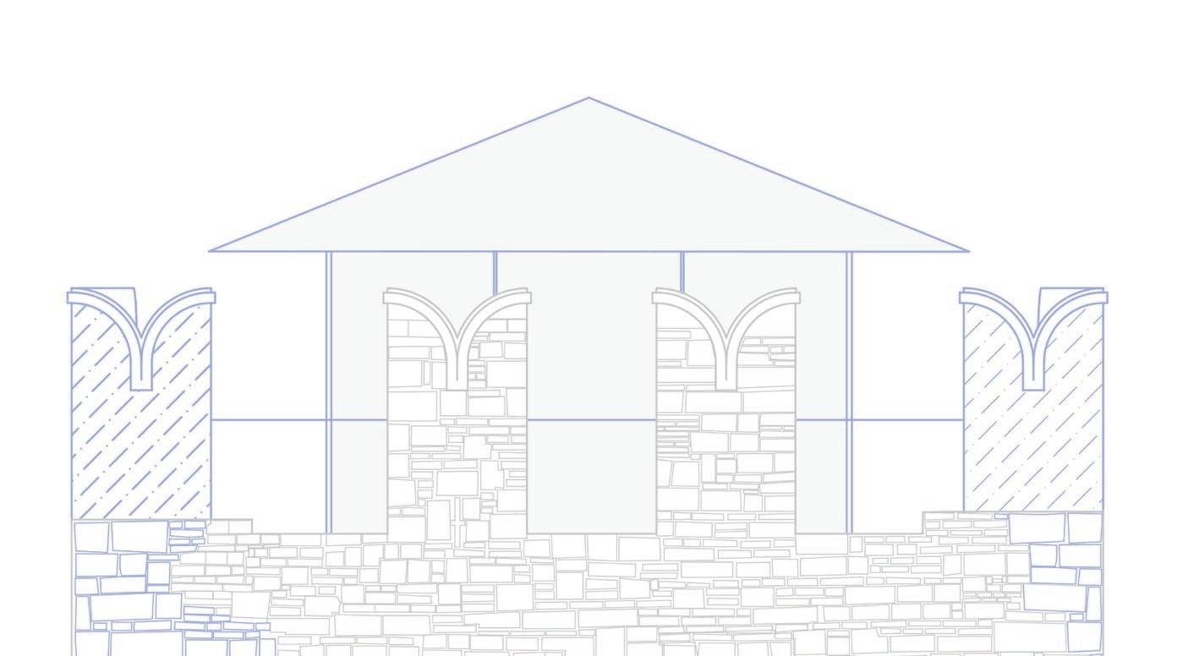 South facade
West facade
East facade
North facade
South facade
West facade
East facade
North facade
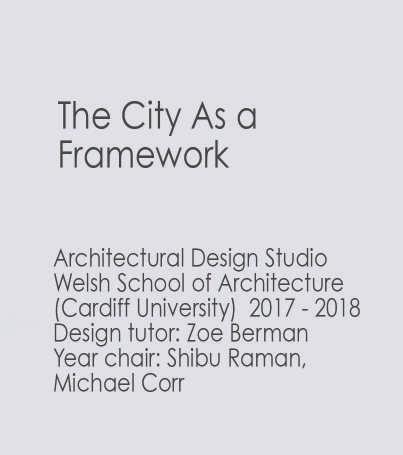
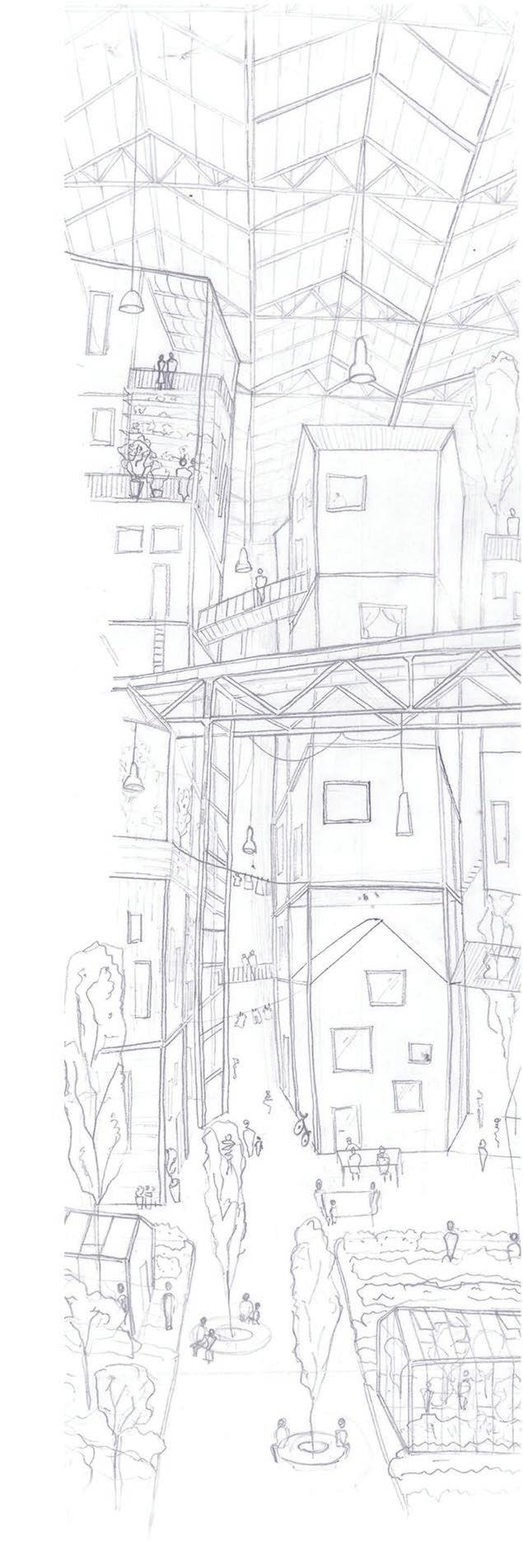






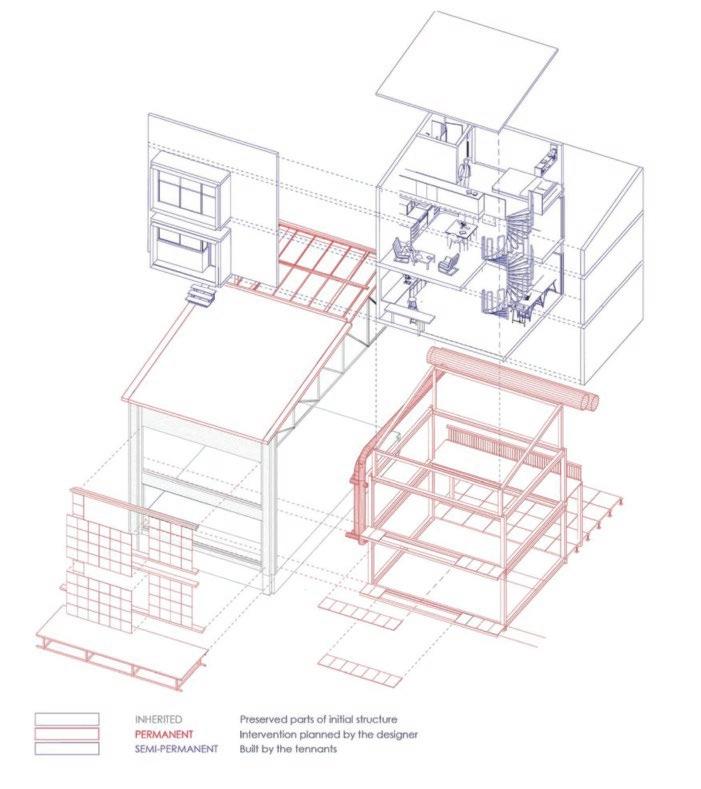


 Sketches of key project precedents
Renzo Piano and Richard Rogers Centre Pompidou
Lina Bo Bardi Teatro oficina
Cedric Price Fun Palace
Sketches of concept development, services and facade system
Sketches of key project precedents
Renzo Piano and Richard Rogers Centre Pompidou
Lina Bo Bardi Teatro oficina
Cedric Price Fun Palace
Sketches of concept development, services and facade system
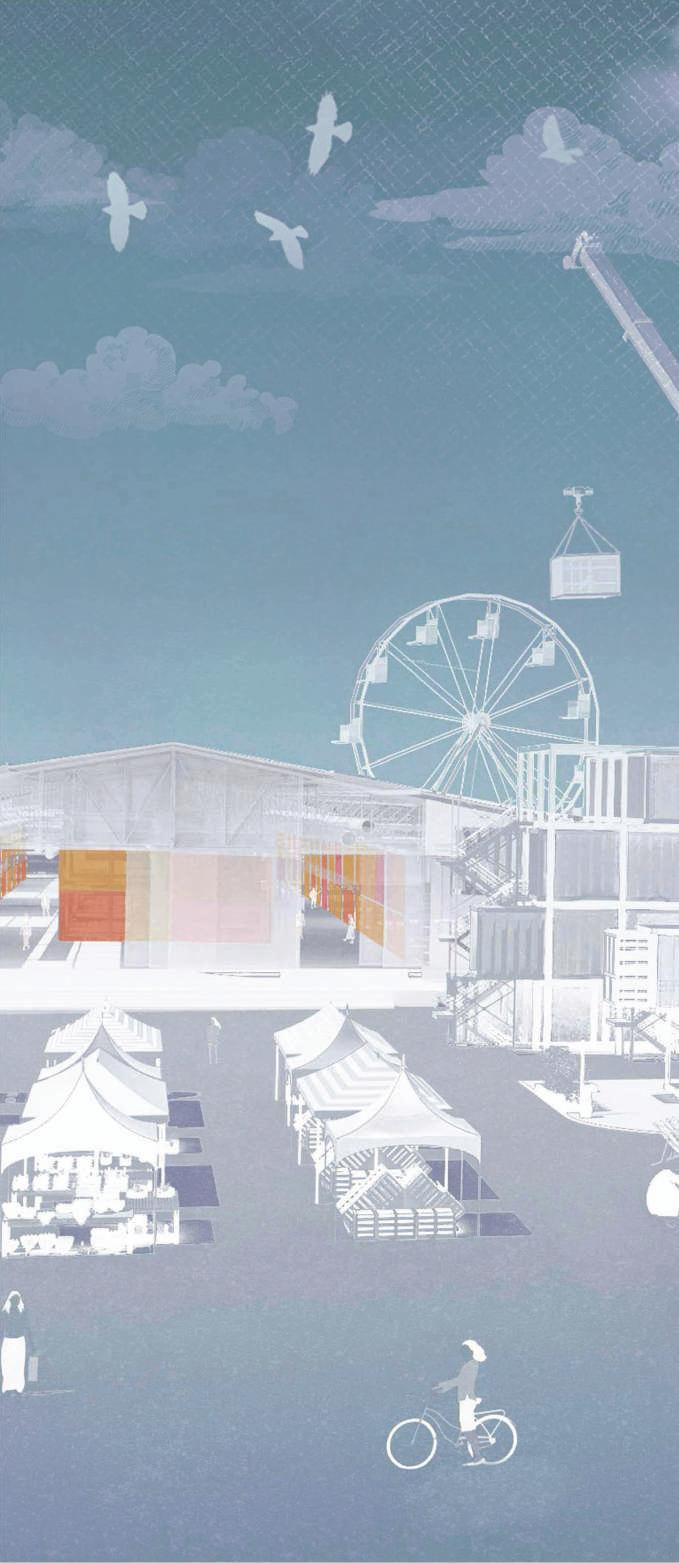
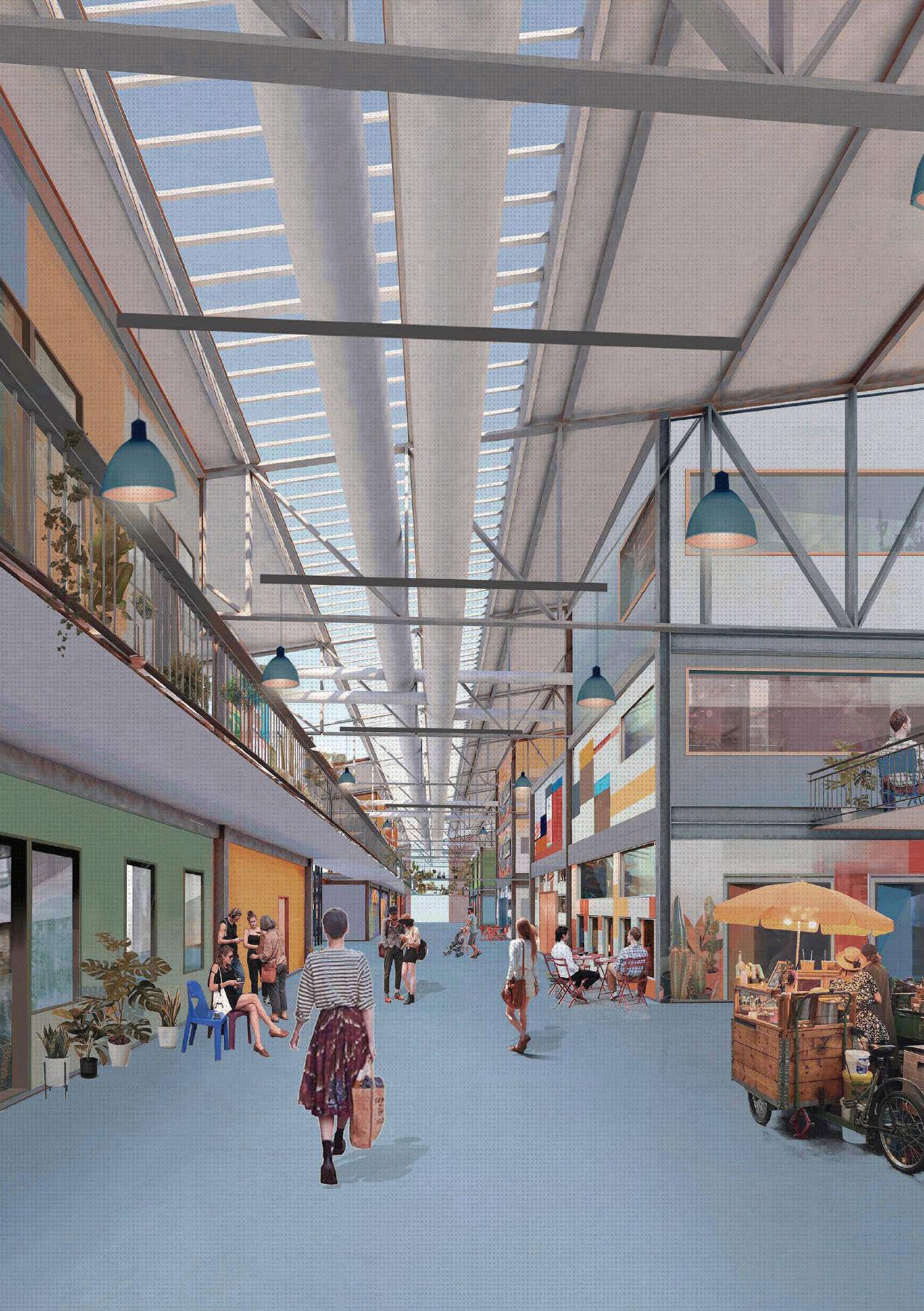
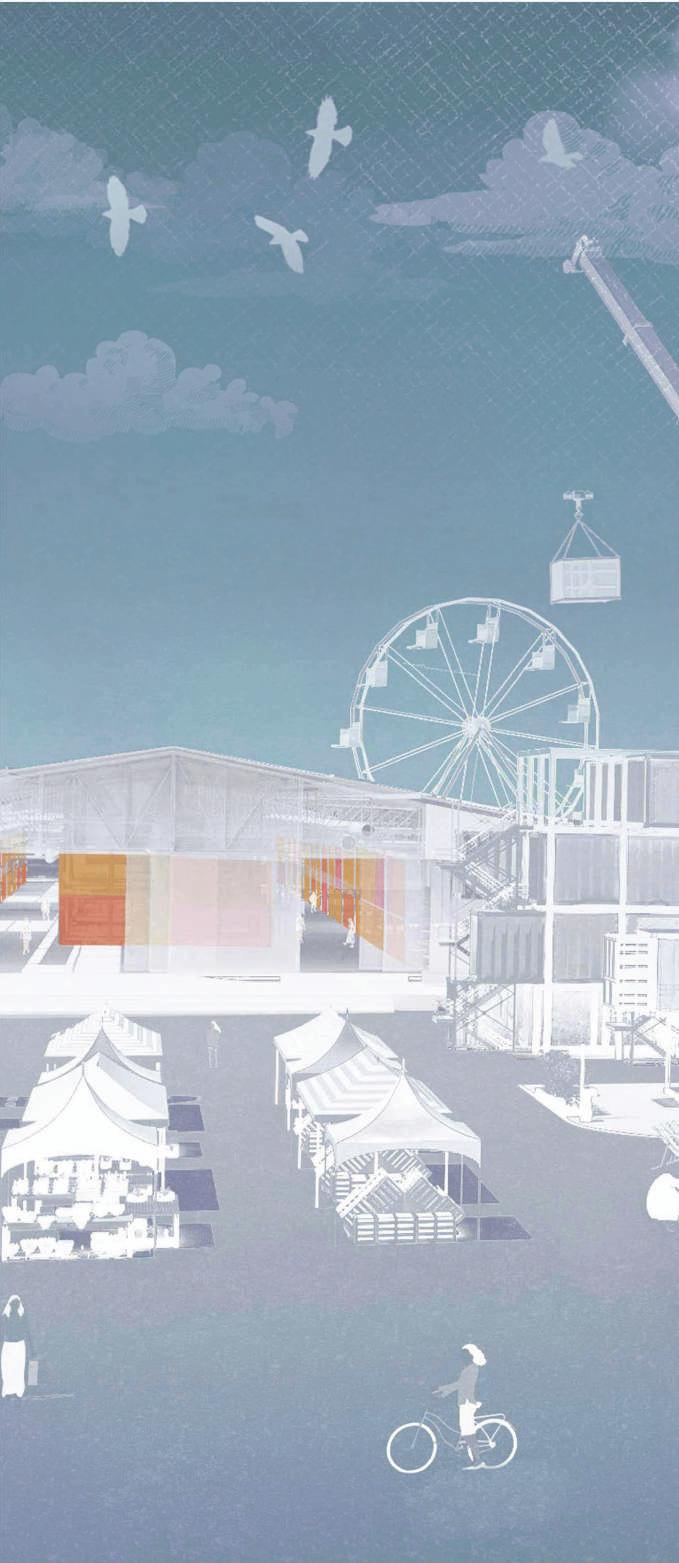 - Eva de Klerk “An Artist Kiss to Awaken the City “
- Eva de Klerk “An Artist Kiss to Awaken the City “
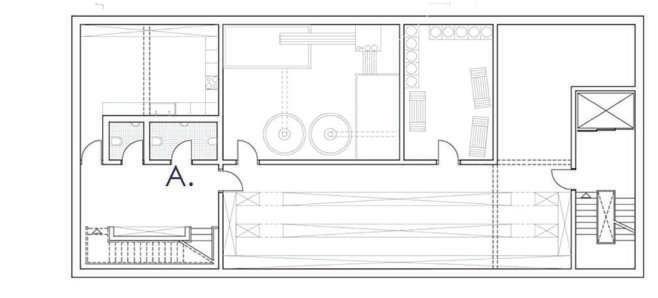
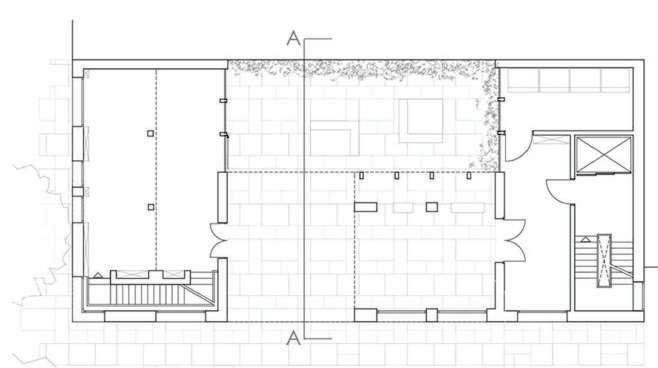
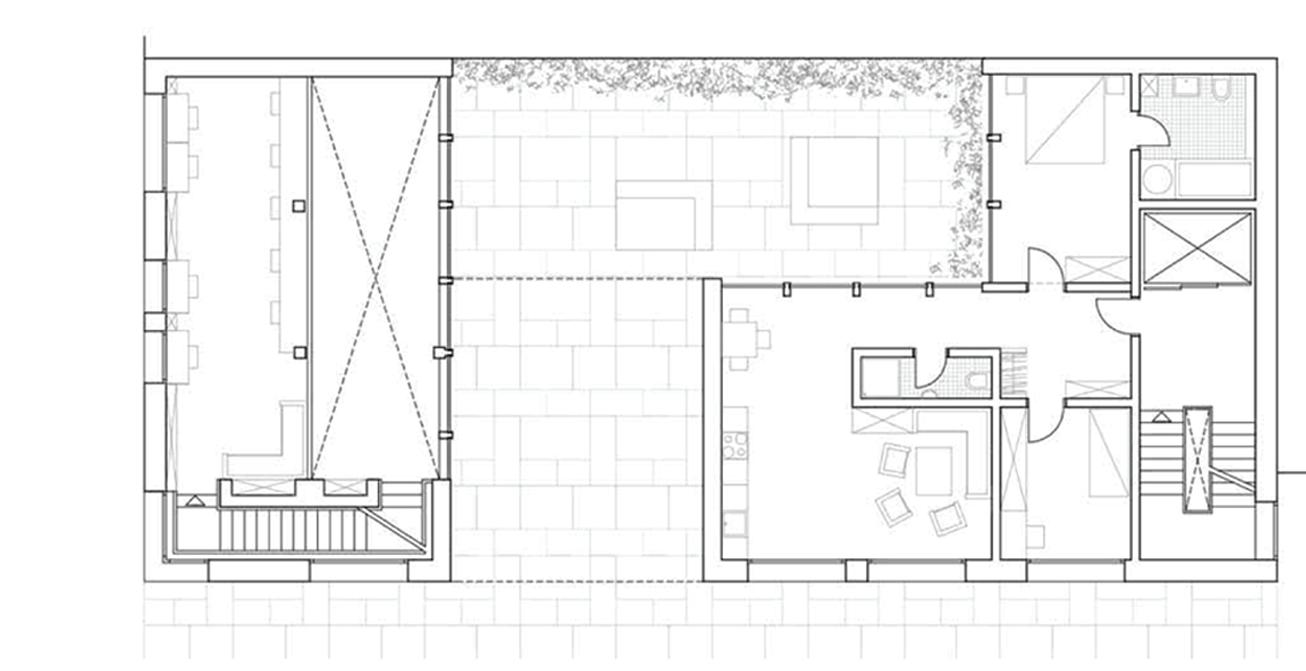
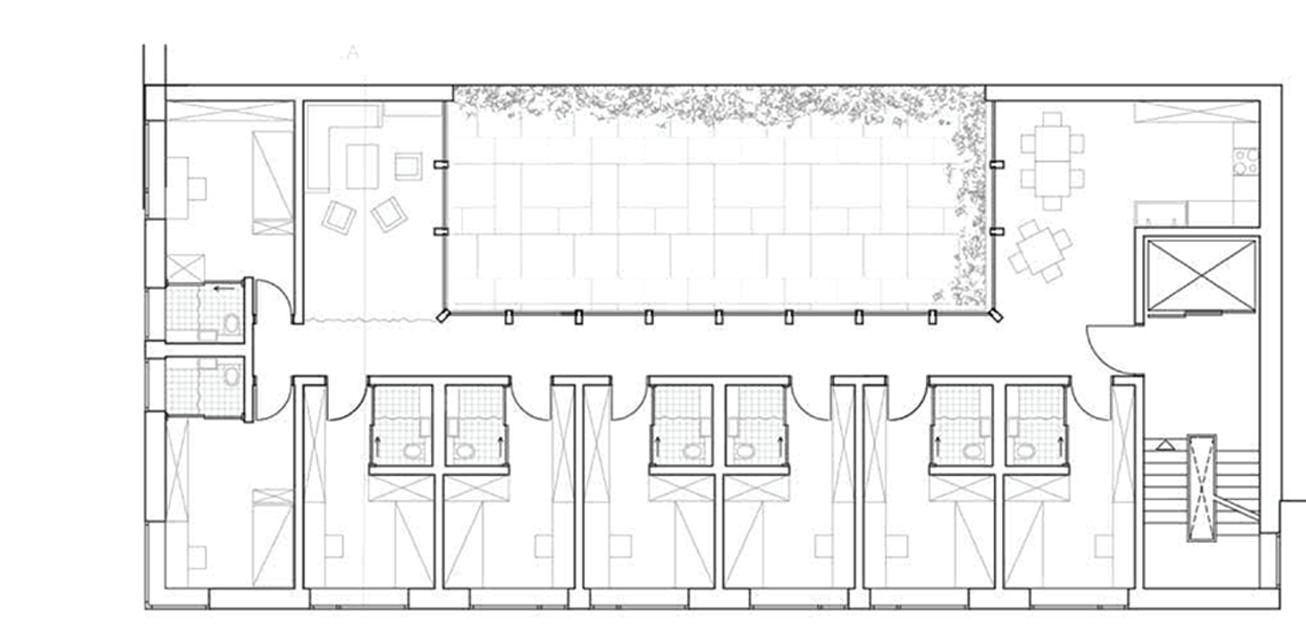
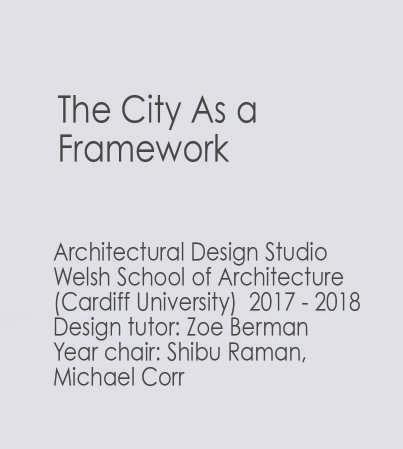


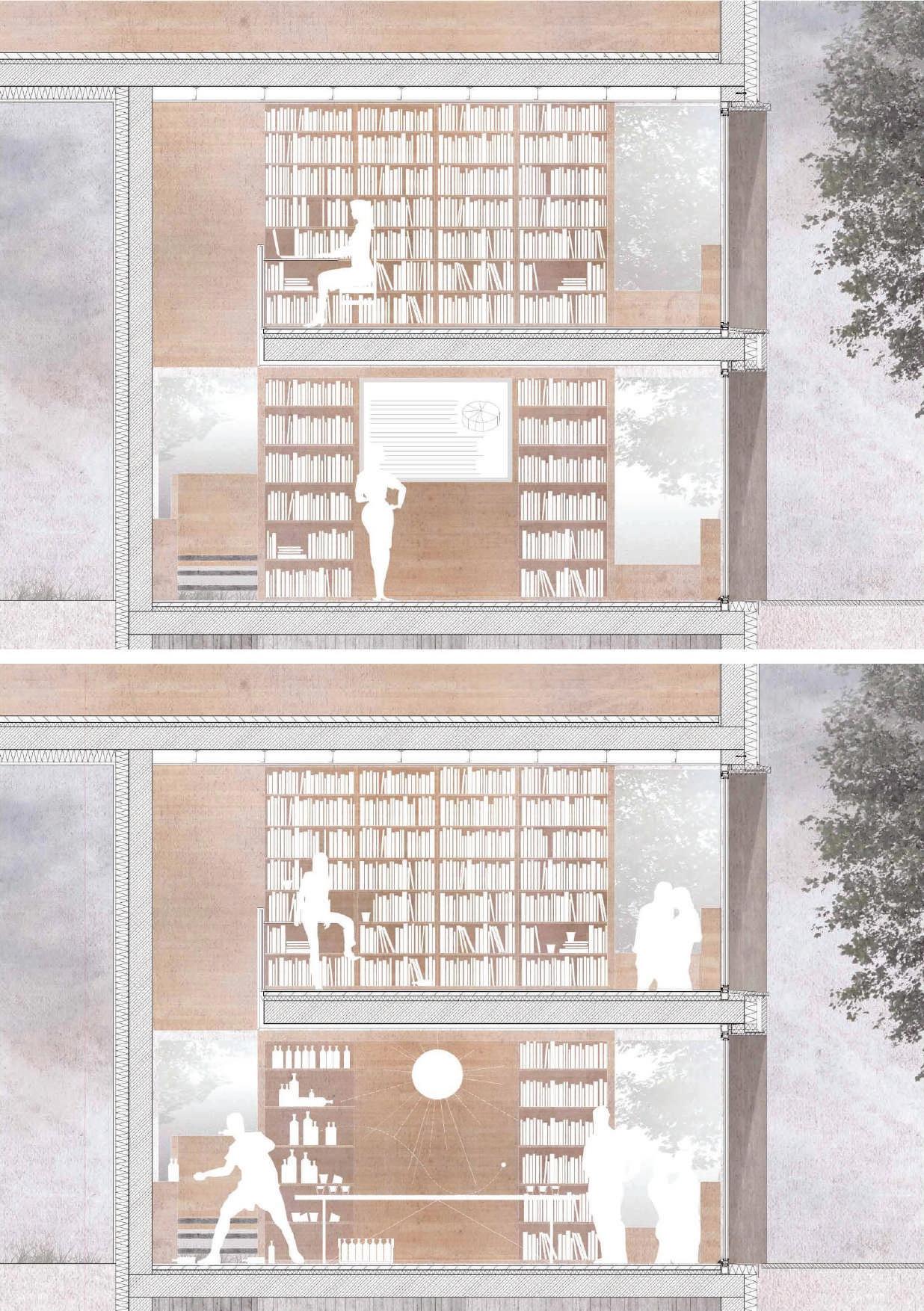
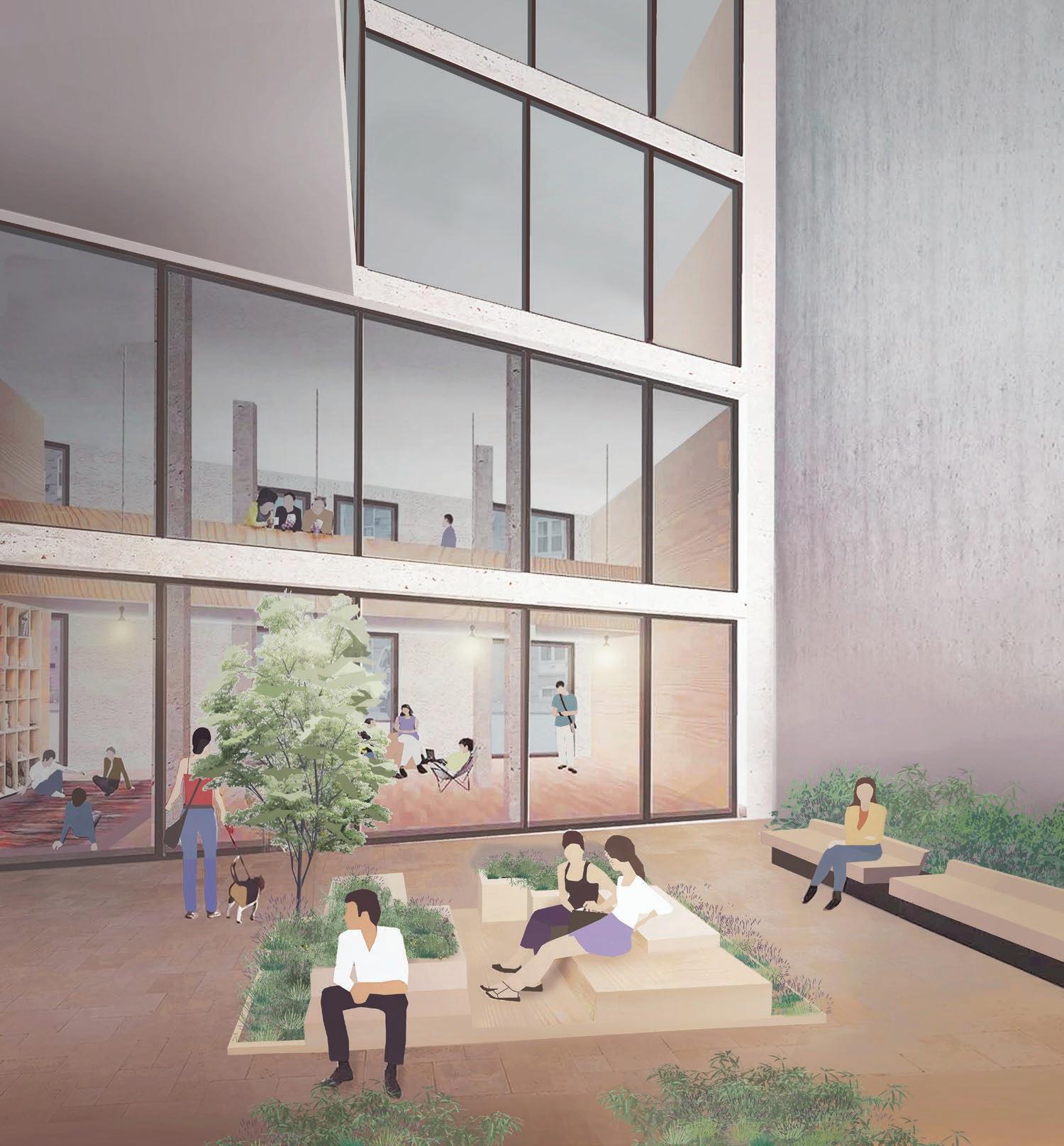 Left: Section AA’
Right: Section trough the multipurpose room exploring different uses
Left: Section AA’
Right: Section trough the multipurpose room exploring different uses
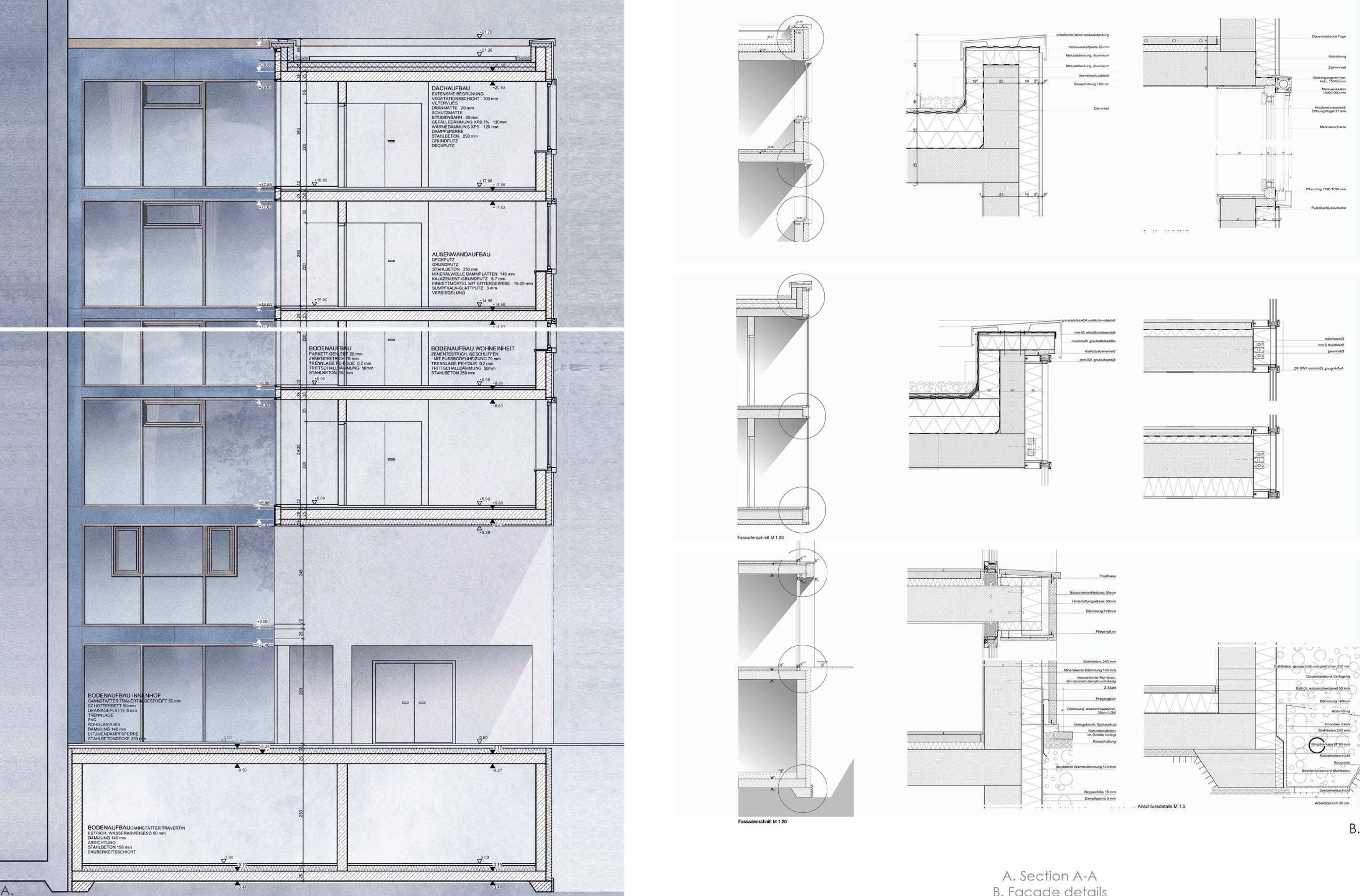
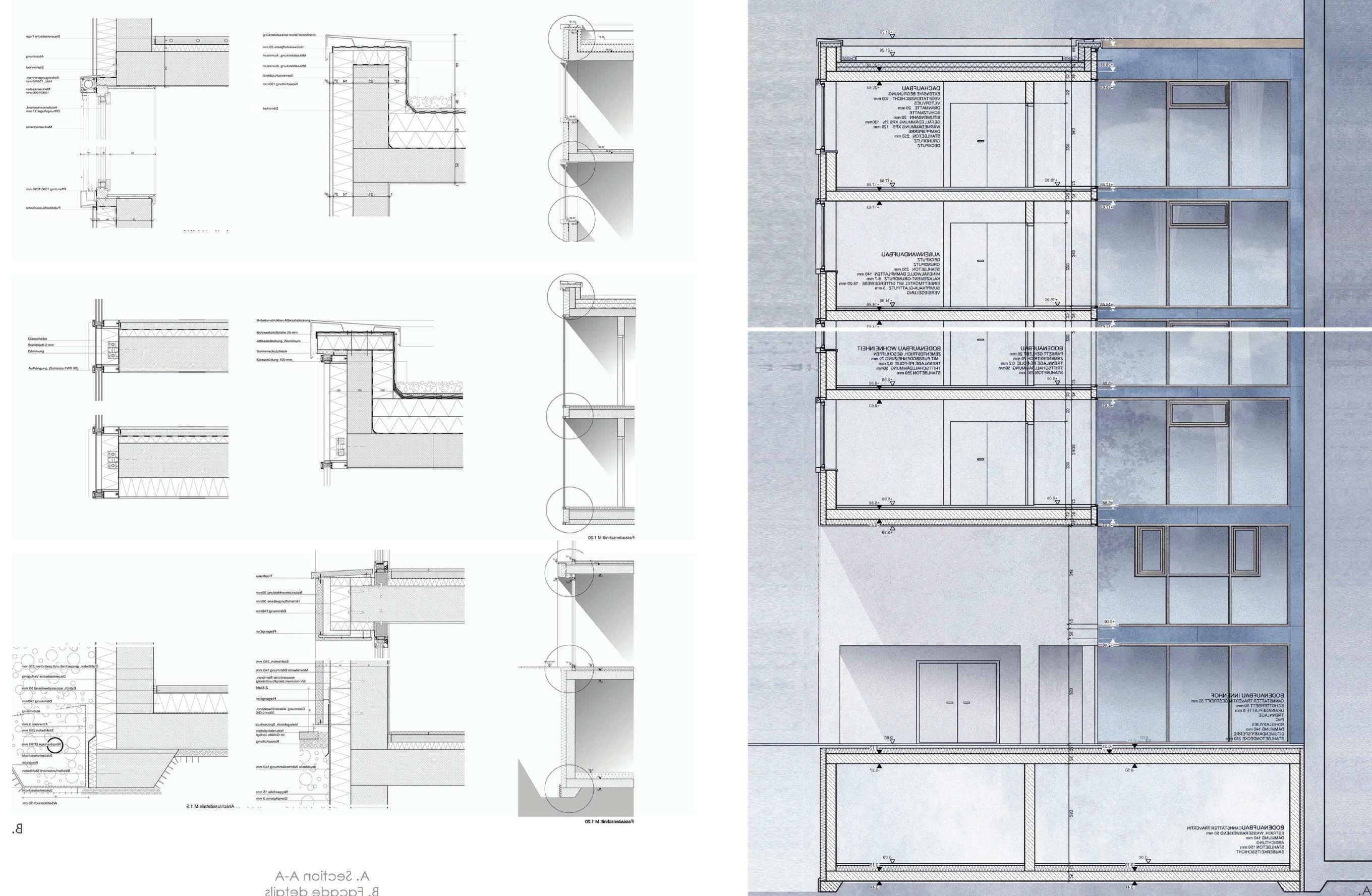 Left: Section AA’
Right: Facade details
Left: Section AA’
Right: Facade details
