
3 minute read
Preservation of the Former Salt and Tobacco Warehouse
The Former Salt and Tobacco Warehouse
Architectural Preservation Studio
Advertisement
Politecnico di Milano 2021/2022 Architecture |Built Environment| Interiors
Professors: Antonella Saisi, Laura Valsasnini, Andrea Adami
Team: Alesia Lialkouskaya, Rocio Sofia Ramirez, Vaisakh Kuruvath
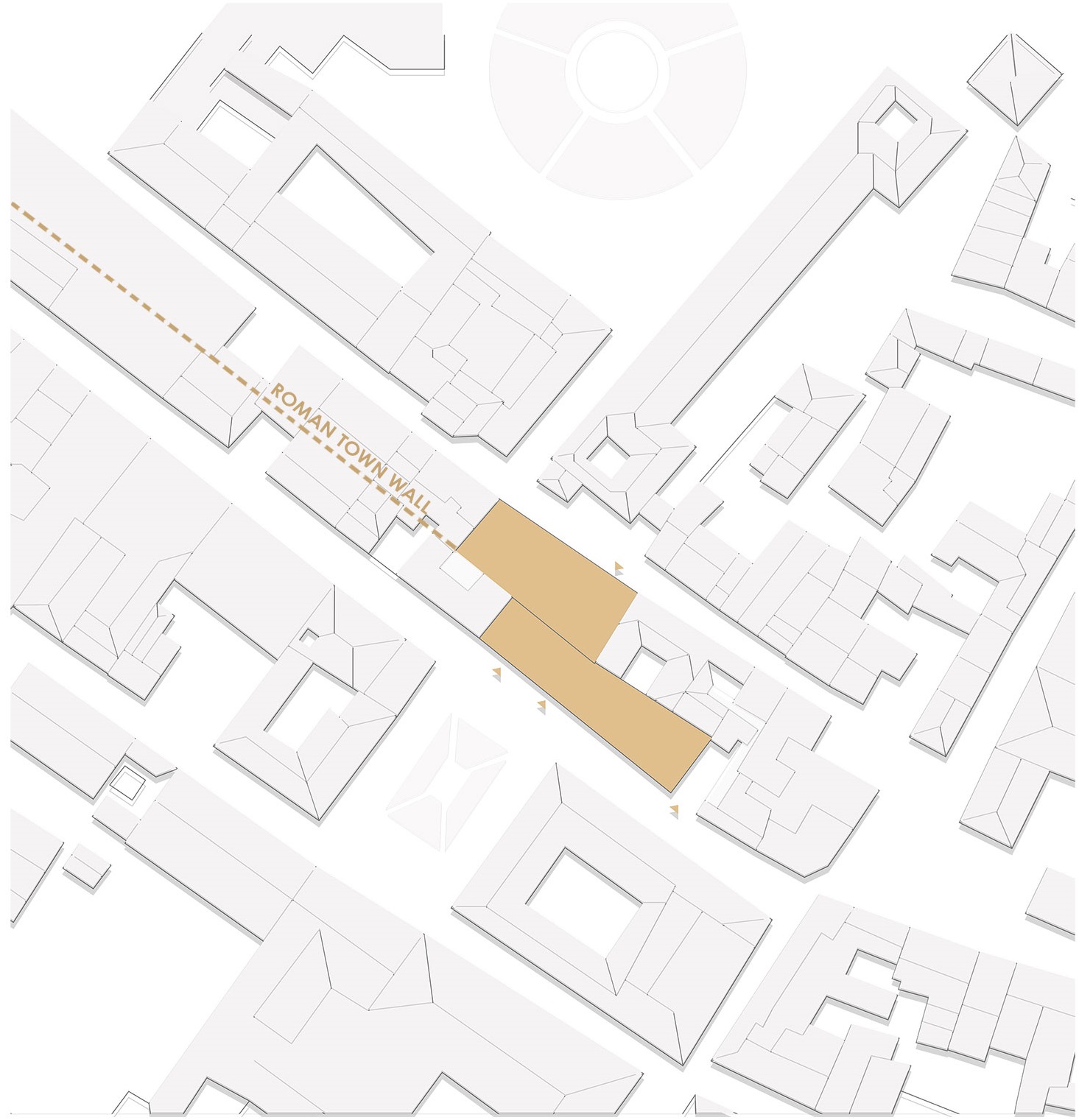
The former “Salt and Tobacco Warehouse” complex in Mantua has been abandoned and degraded in the last 30 years. It is listed and under protection as a UNESCO heritage site as part of the historical center of Mantua. The project aims to propose a minimal and sensitive solution for preserving and adapting the highly valued complex.
The architectural complex consists of two main volumes: “Casa del Sale”, built between the 15th and 16th century, and Gonzaga’s stable, built around the middle of the 16th century. A significant feature of the building complex is the long stretch of the ancient Roman town wall, dating back to the 2nd century AC, that is running in between the two later-added building volumes.
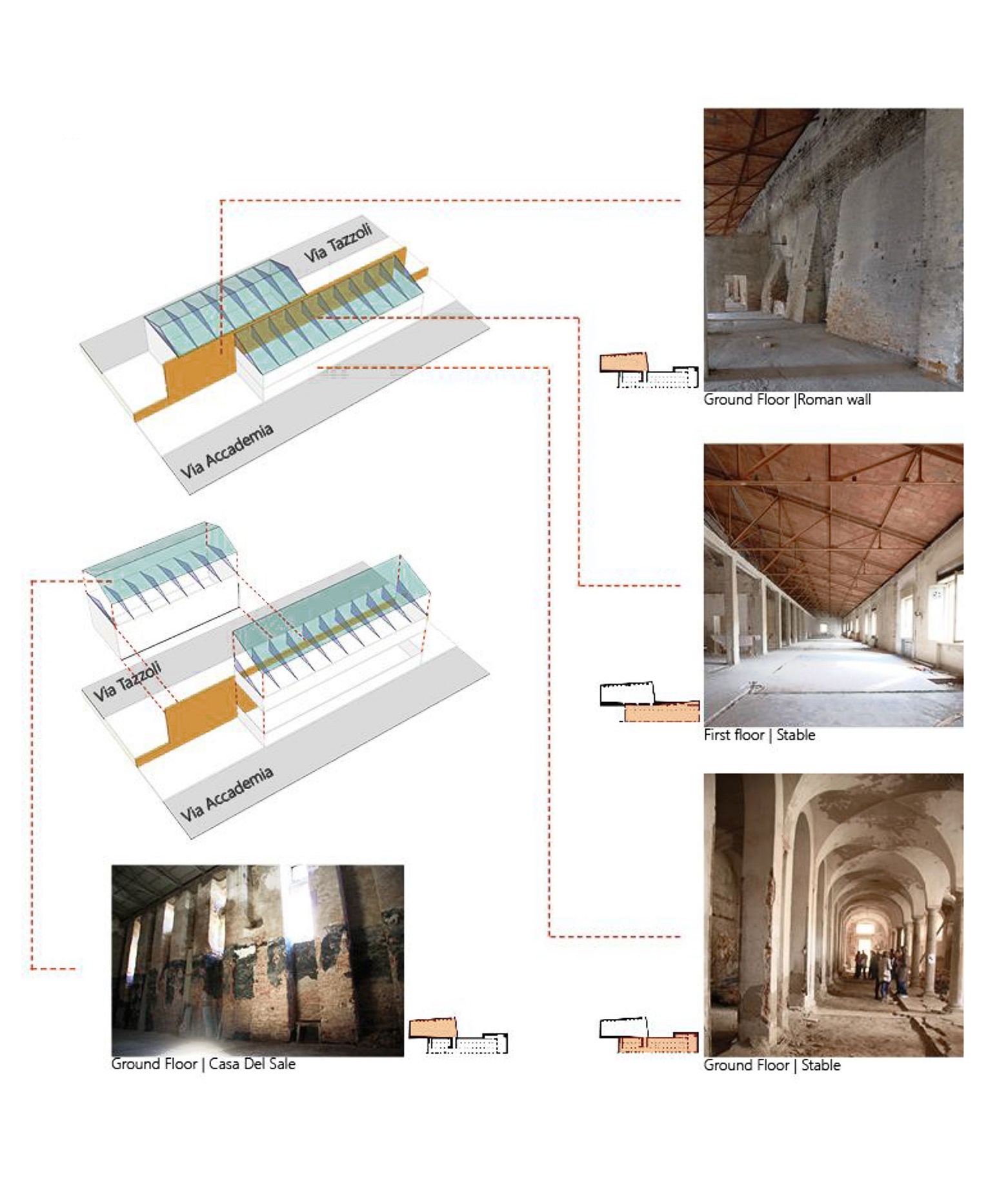
The archaeological survey dates the ancient masonry to the low Roman Empire. A recognizable feature of the architectural complex is the appearance of the former stable of Ferrante Gonzaga (famous general of Charles V) whose ground floor consists of multiple naves covered with vaults and supported by elegant slender columns.
In the first phase of the project, a survey of the geometry, the materials, and their decay was carried out. These processes aimed to evaluate and justify the intervention strategies, considering the building complex’s high value and great fragility.

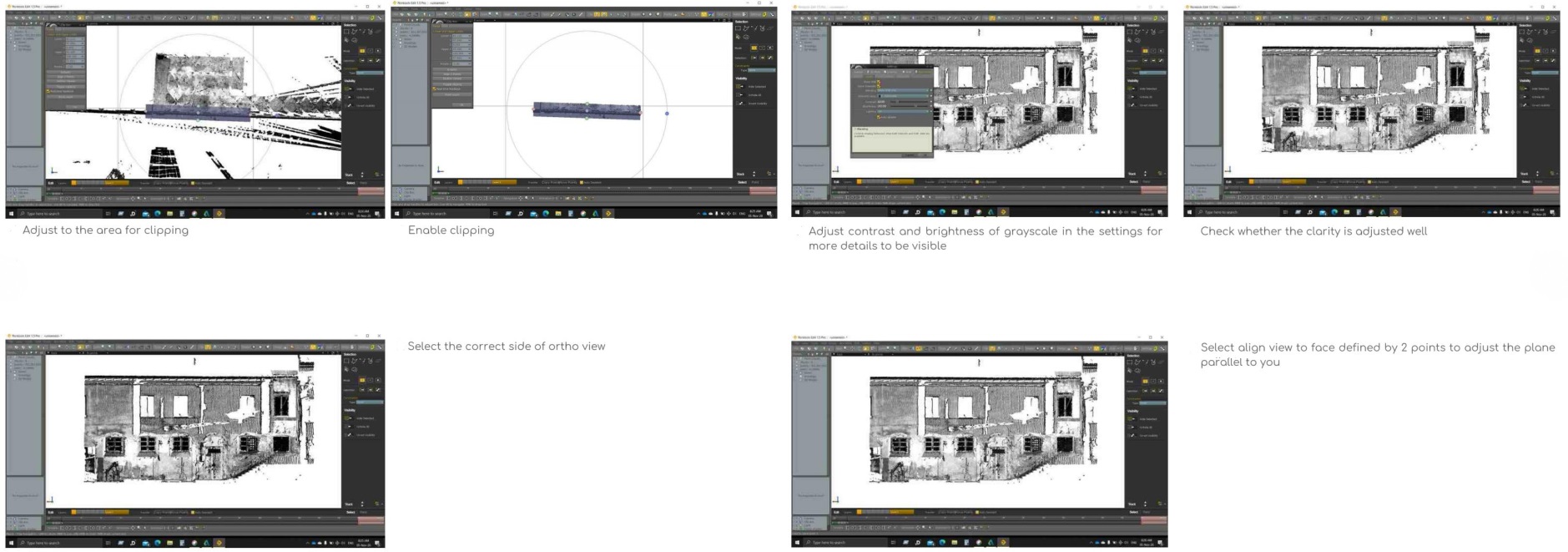
The design brief directed the adaptation of the heritage building into a complex for exhibitions, performances, and activities with significant cultural value. The proposal aims to change the appearance of the building with minimum structural interventions and use of materials allowing easier maintenance in the extended life-cycle of the building .
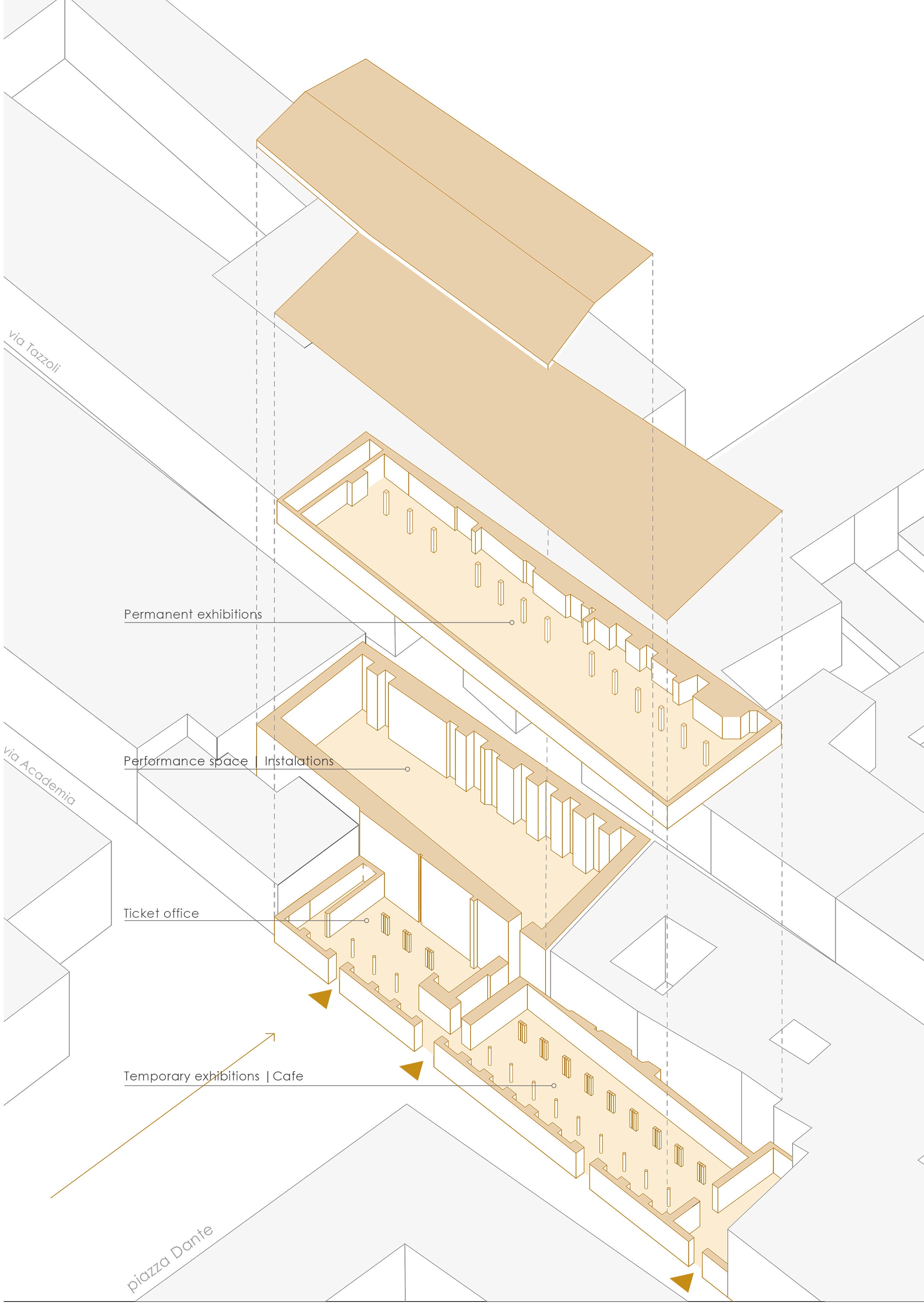

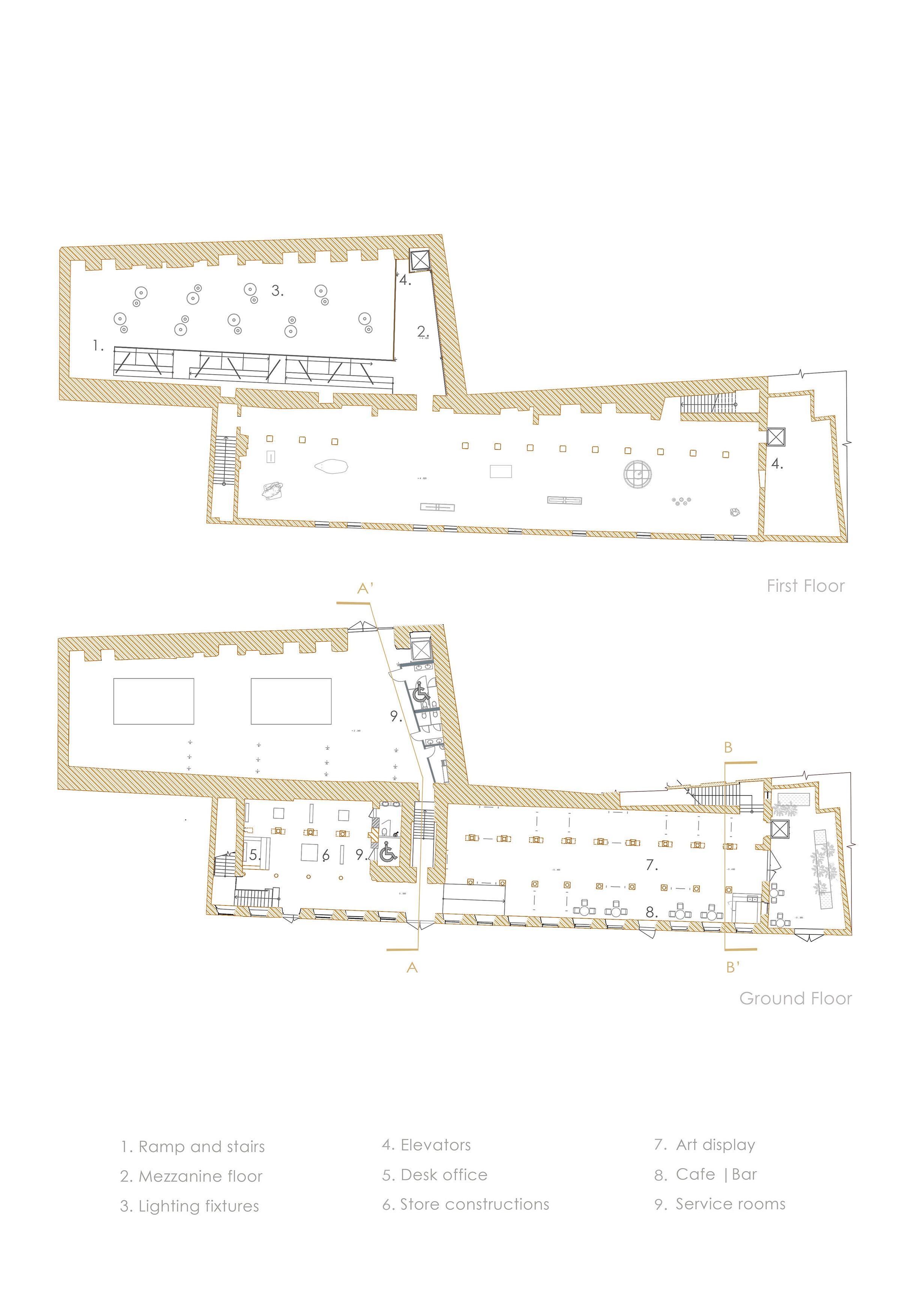
To increase the functionality of the great volume of Casa del Sale is proposed a secondary structure that maintains an improved circulation of the building. The lighting in this hall is fixed to the previously added new roof. The Roman wall partition is left untouched.

Facade Adaptation
by Alesia Lialkouskaya, Rocio Sofia Ramirez, Vaisakh Kuruvath, Anna Yordanova Zhelezova

Interior perspective of the main hall adapted into an exhibition and performance space
by Anna Yordanova Zhelezova
In the elongated and narrow hall of the former “Gonazaga’s stable”, the main aim is to preserve the historic vaults. All art is fixed to the floors, standing independently from the columns, the vaulted ceiling, or the Roman wall.
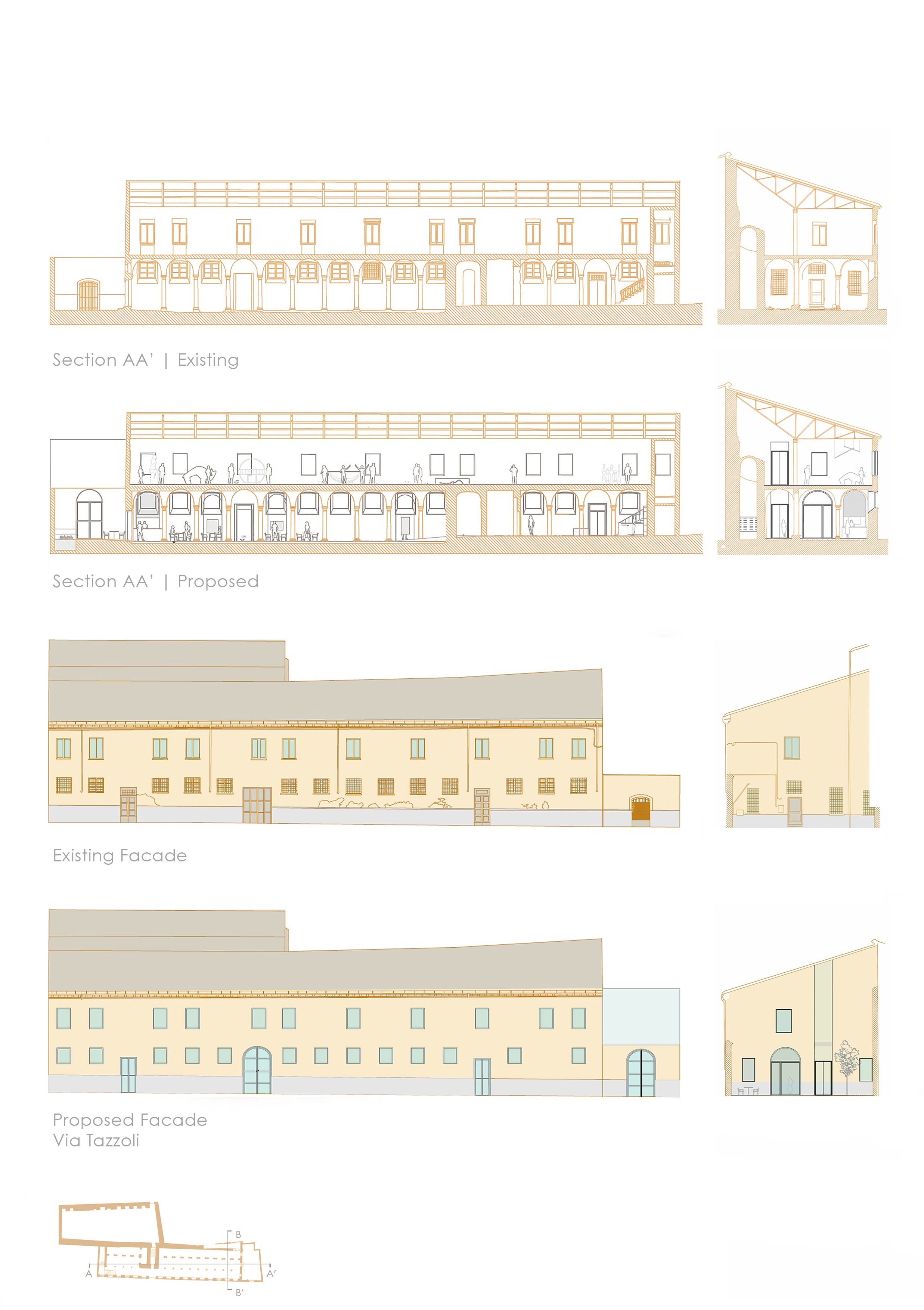
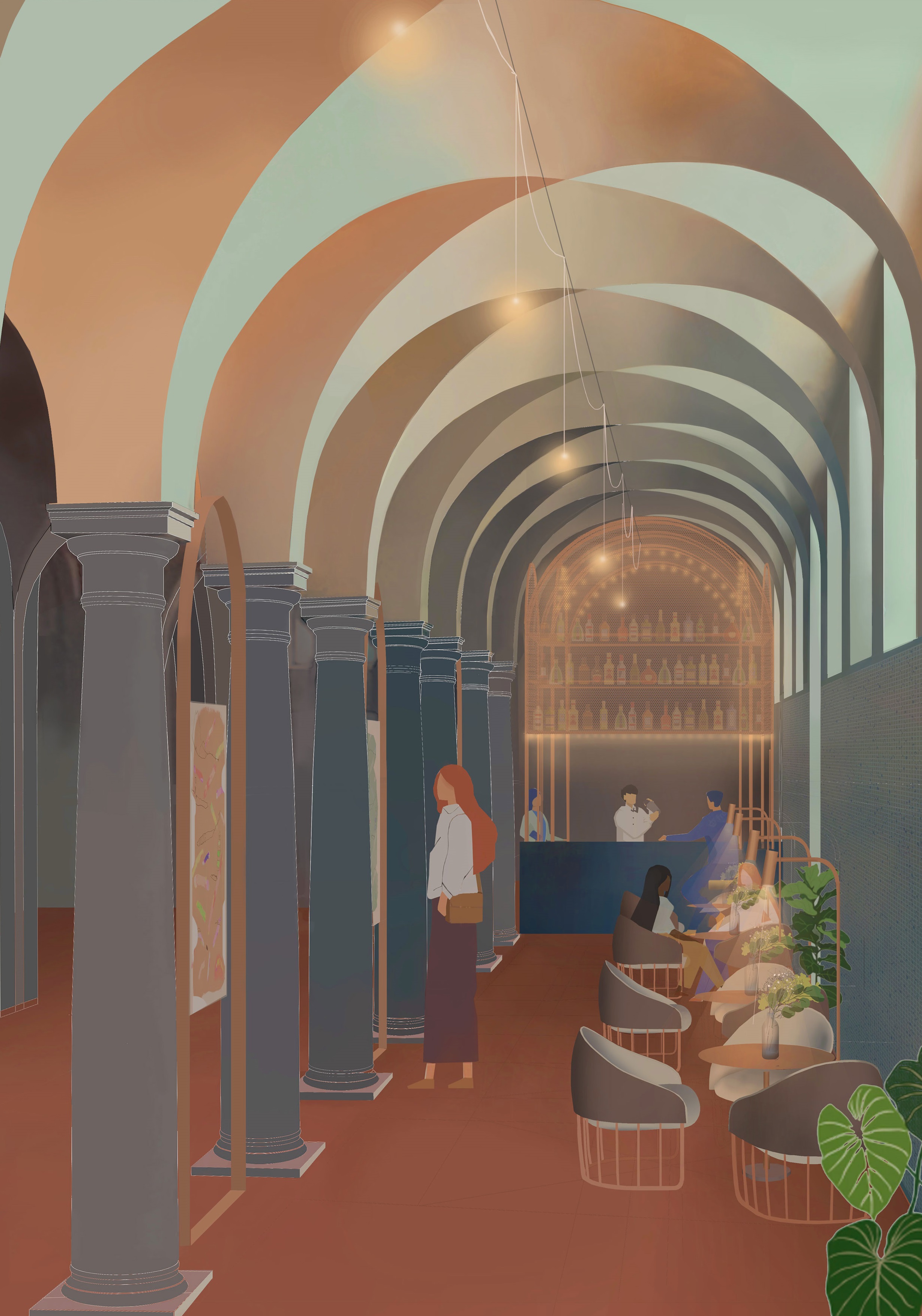
The Interior of the former stable of Ferrante Gonzaga - transformed into an exhibition space and a cafe
Anna Yordanova Zhelezova




