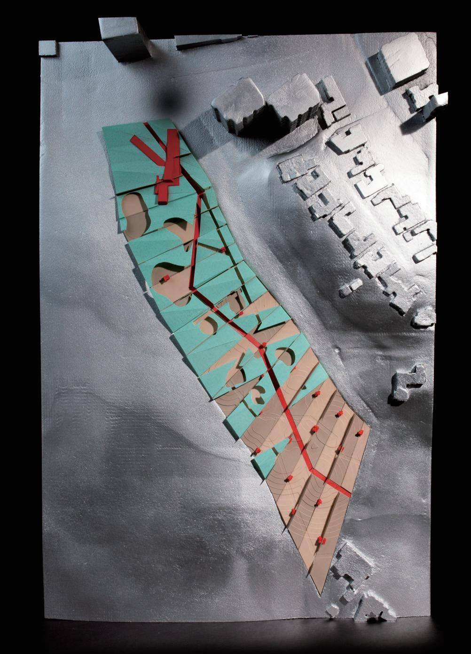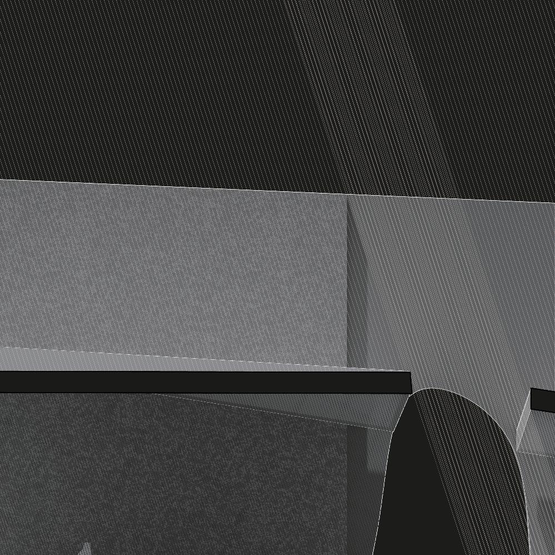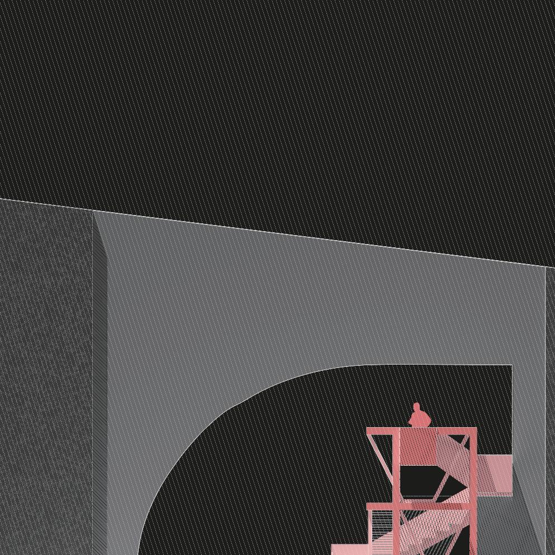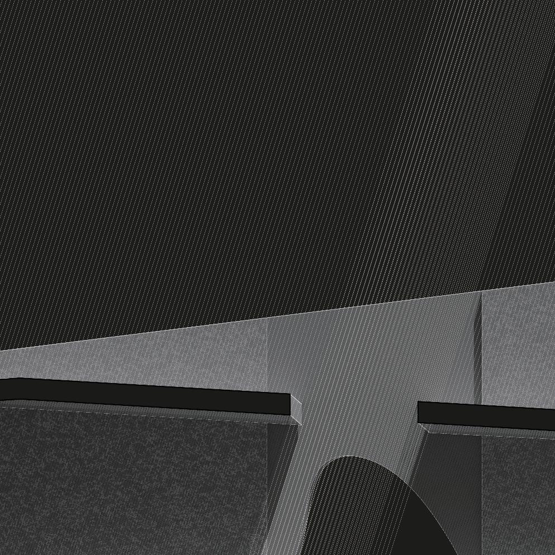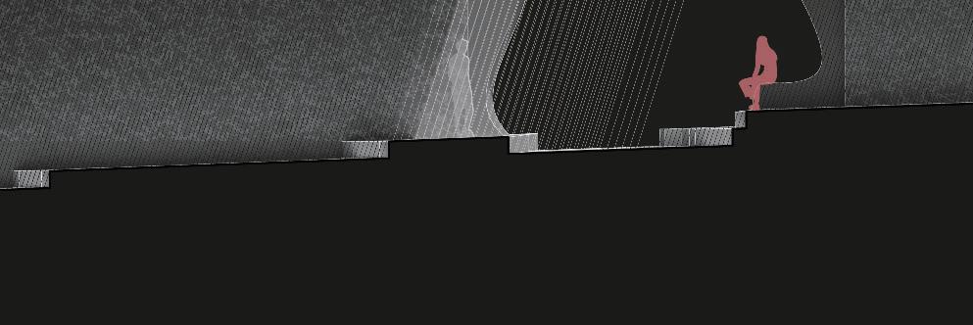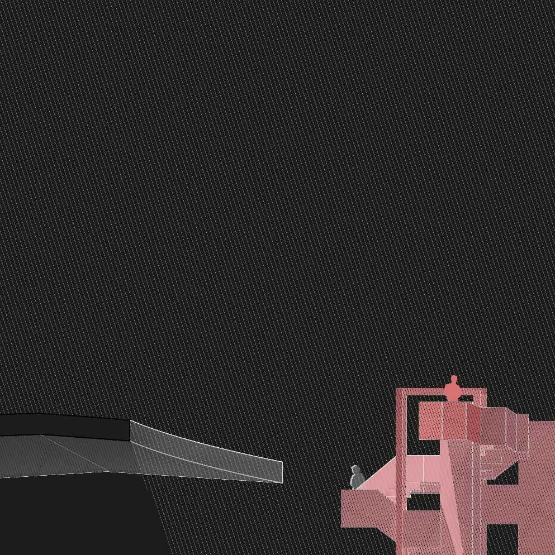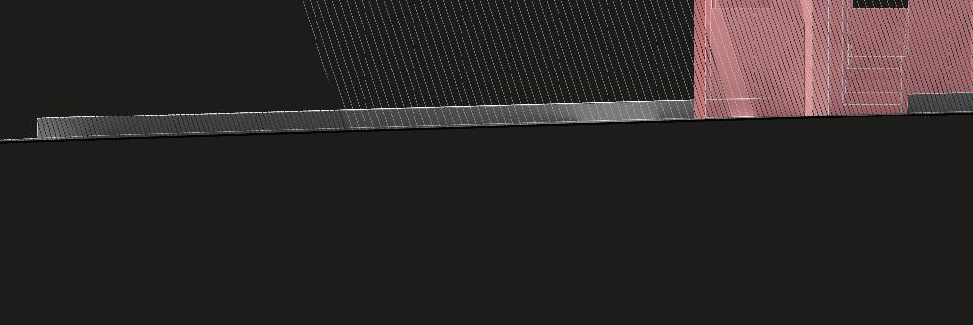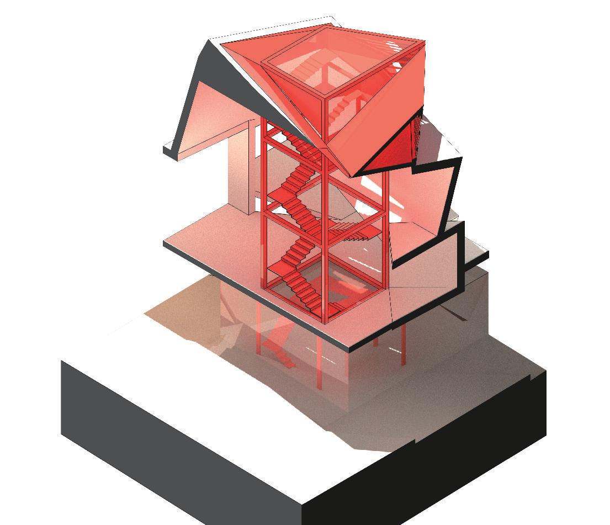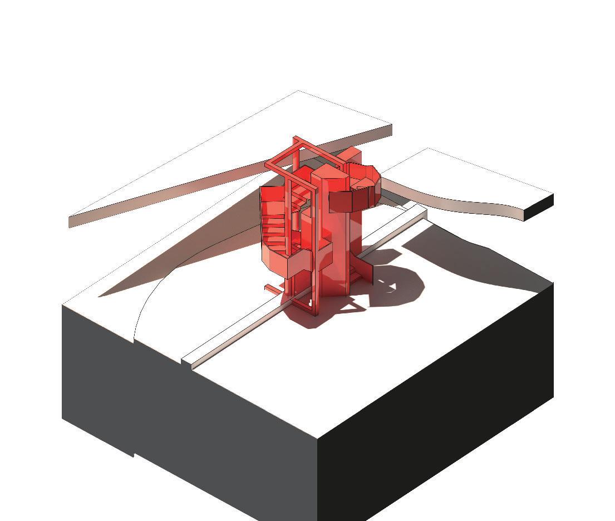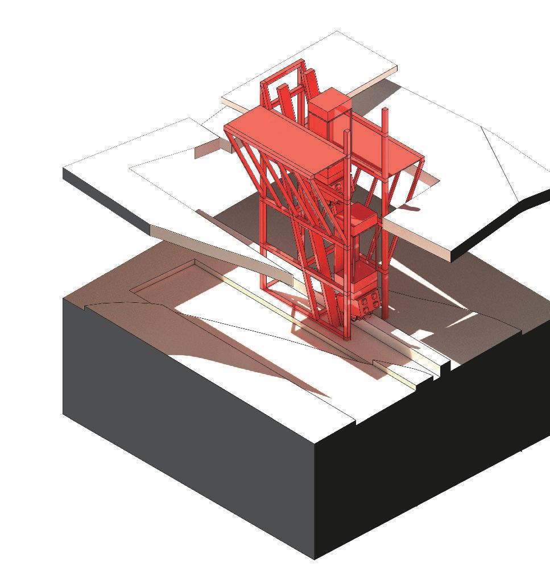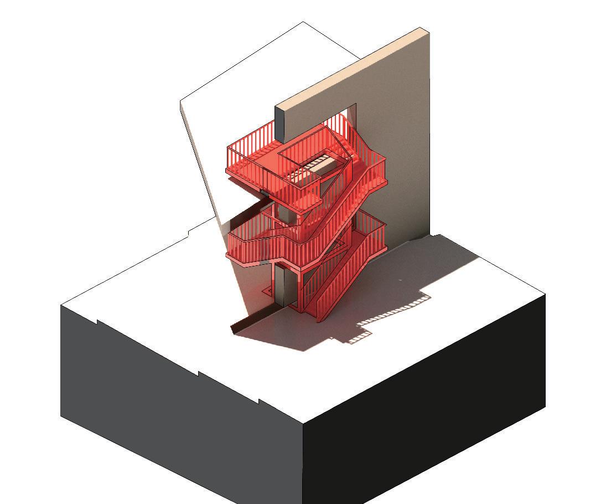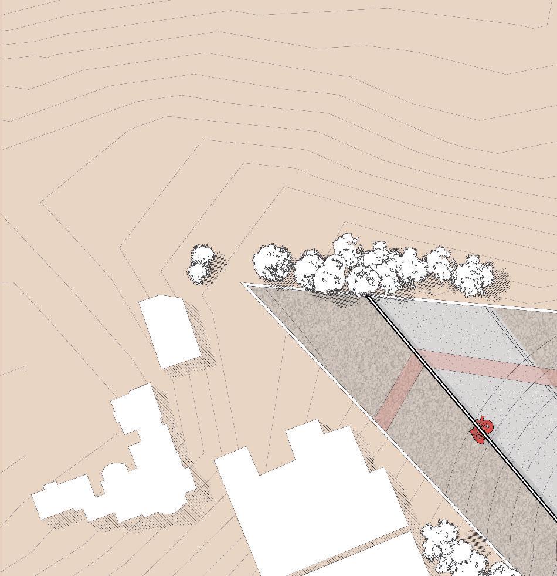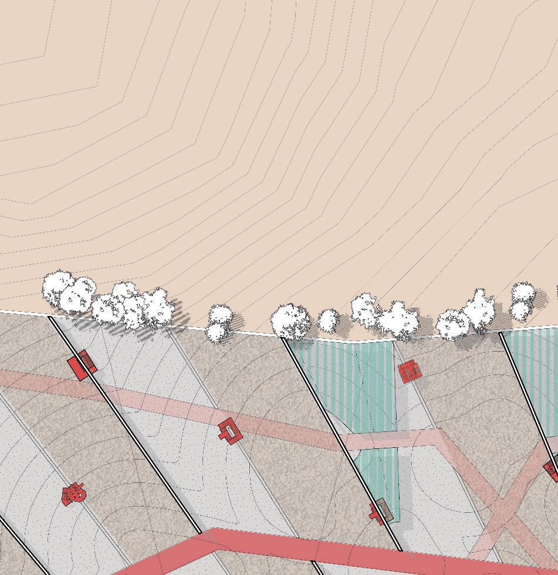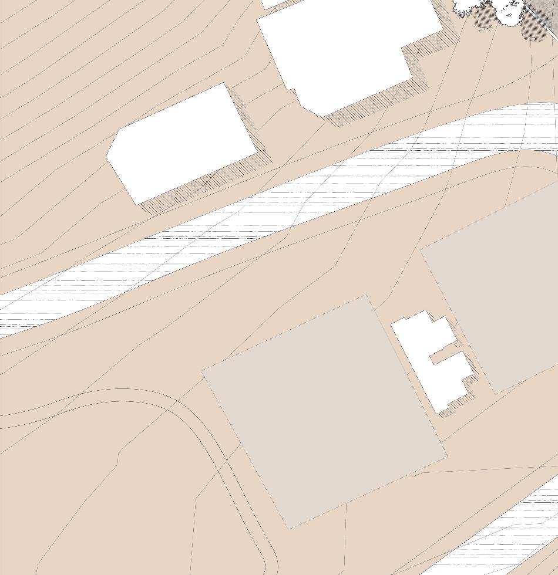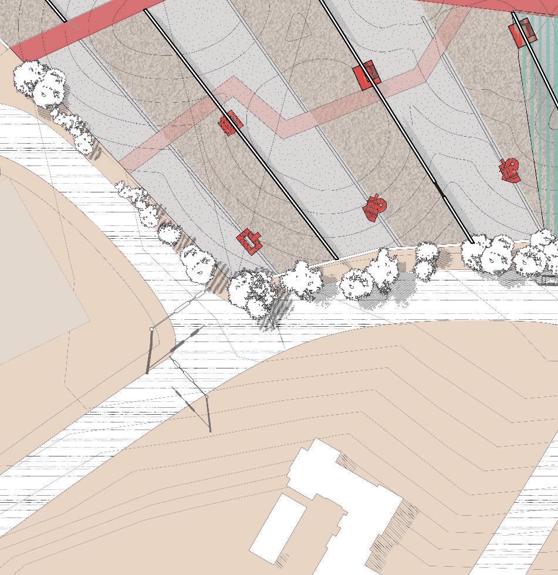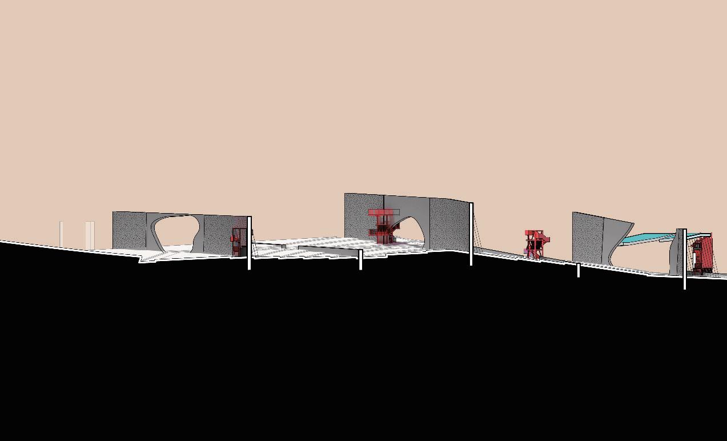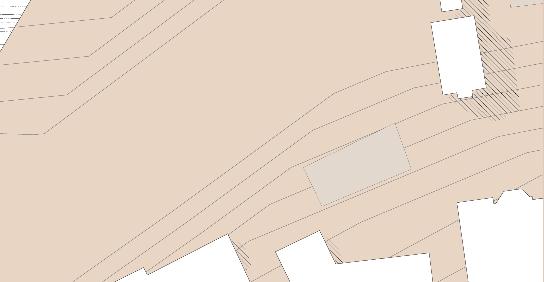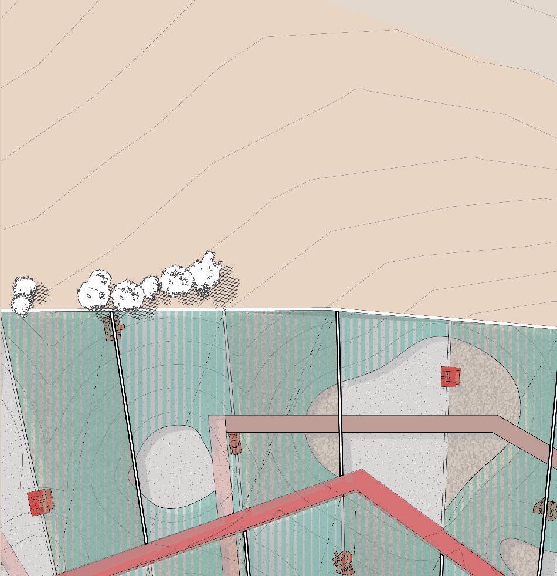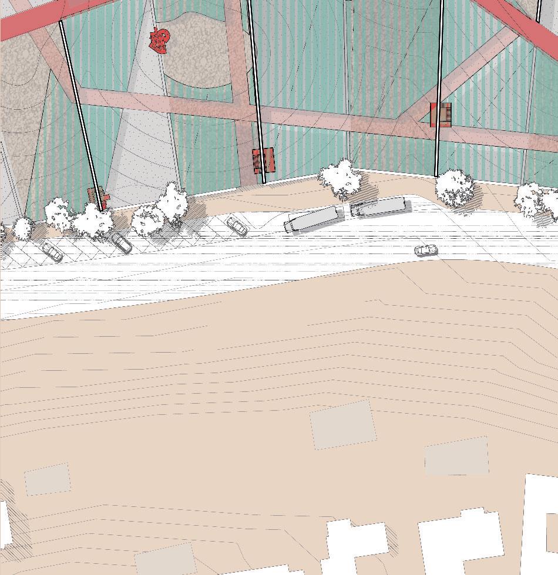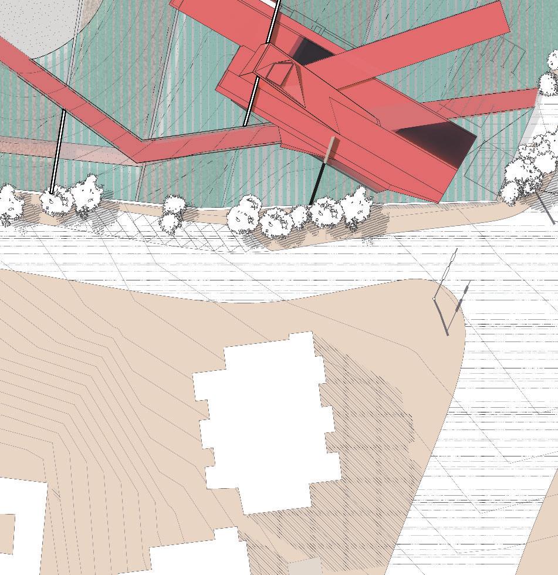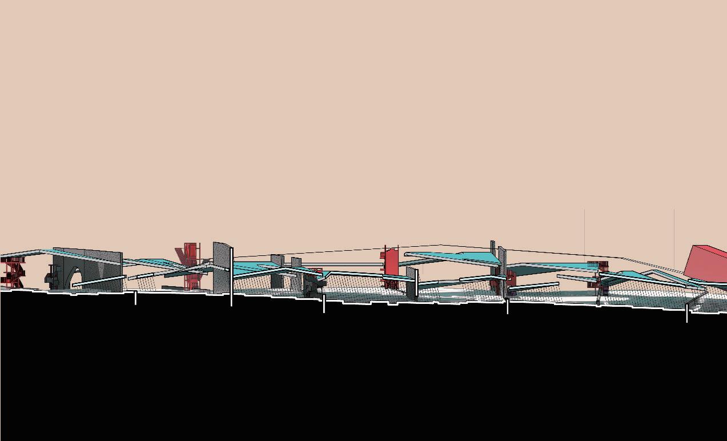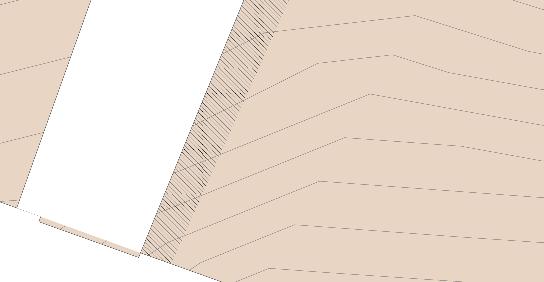Zephyr Zhu



Critic: Max Kuo
Partner: Mavis Zhao
UCLA
Research Laboratories & Museums
Los Angeles, California 2023

This project involves the creation of a public facility dedicated to the research, testing, prototyping, and exhibition of sustainable building materials.The new development on the site will be achieved through the meticulous renovation of existing buildings/structures, with a focus on transforming them into a museum space open to the general public. Capitalizing on the existing structure, our aim with this renovation project is to weave a dual narrative, demonstrated through three key design elements: Firstly, the split formal narrative from a static two
dimensional plane to a dynamic three-dimensional space. Secondly, the split journey for the visitors, oscillating between the historical charm of the old space and the contemporary elegance of the new renovation. Lastly, the split material properties to create a contrast in perception, moving from the solidity and weight of traditional materials to the ethereal lightness of translucency. Through these dichotomous design strategies, we aim to create an architecture that speaks of its past while simultaneously reaching towards the future.

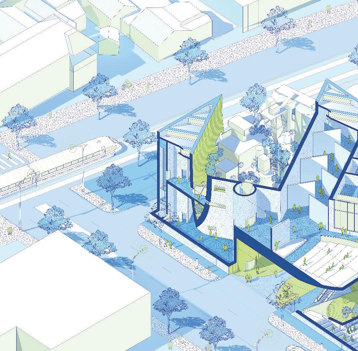
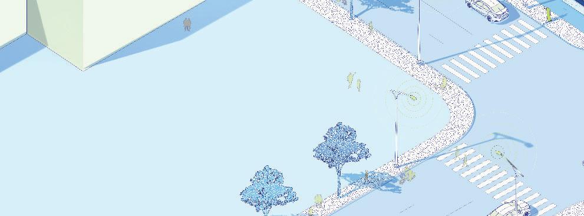
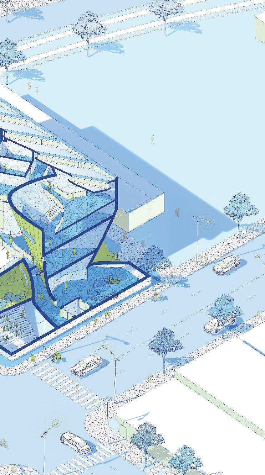
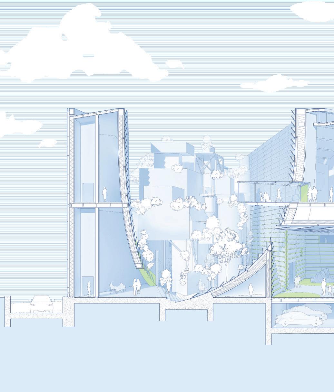
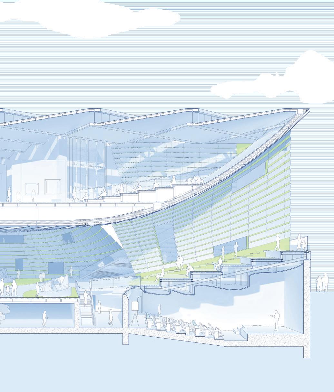
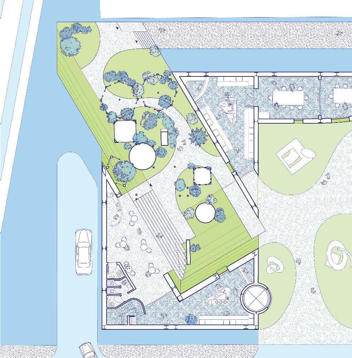

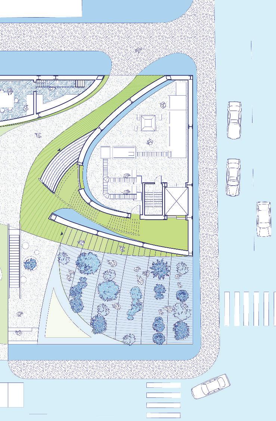
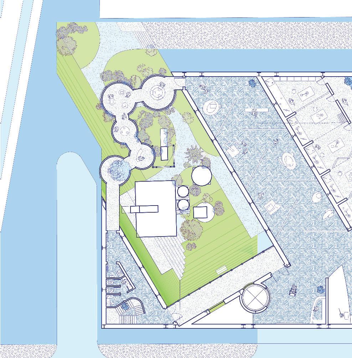

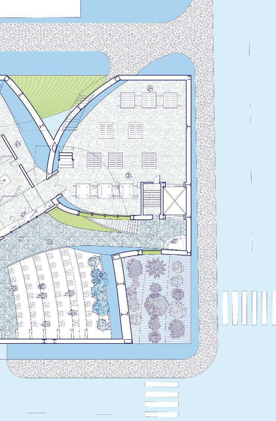
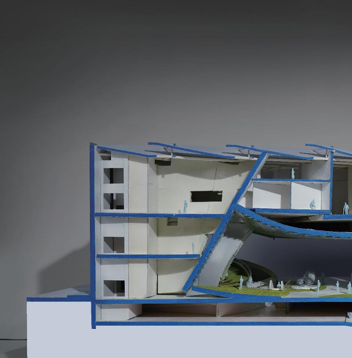
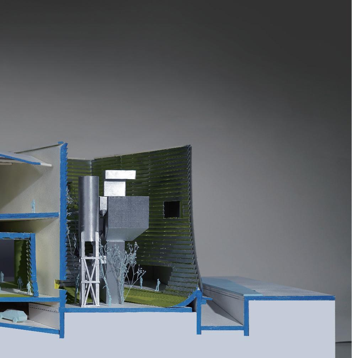

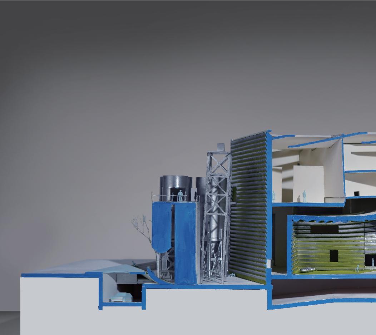

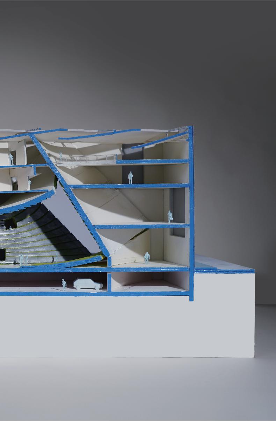
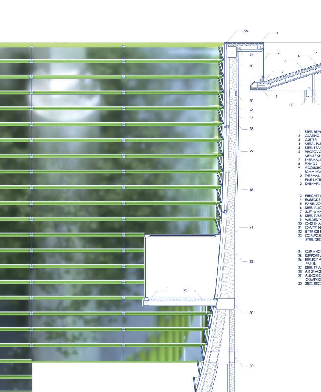
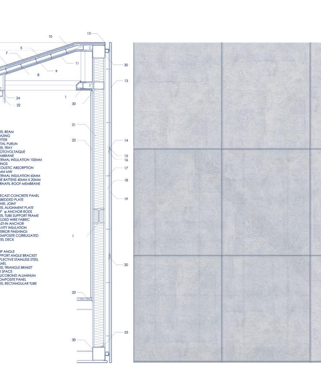
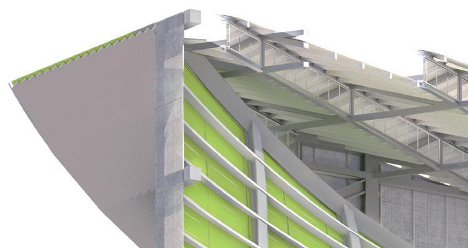
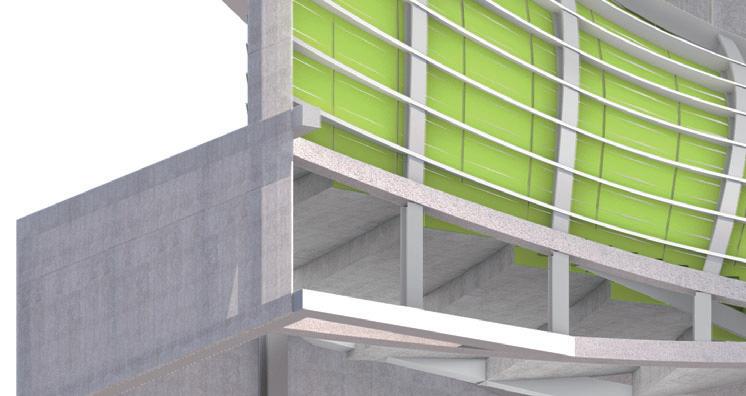
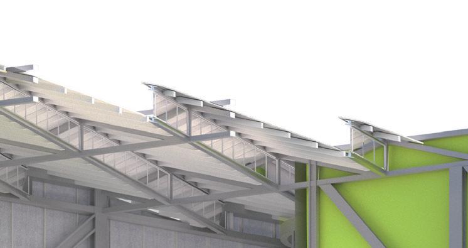
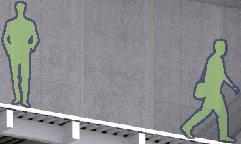


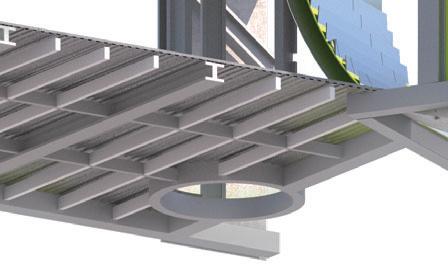


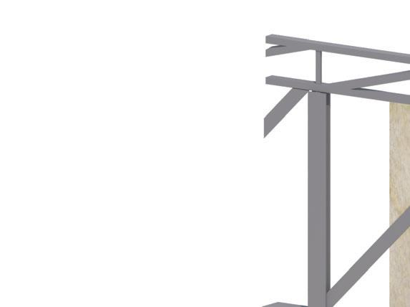
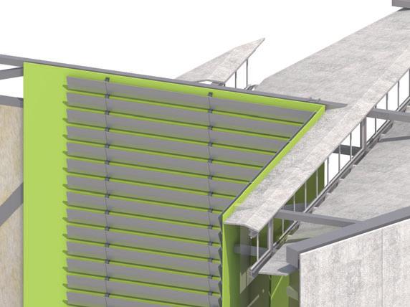
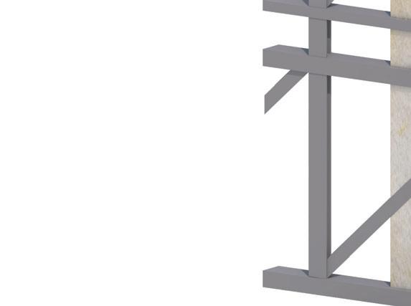
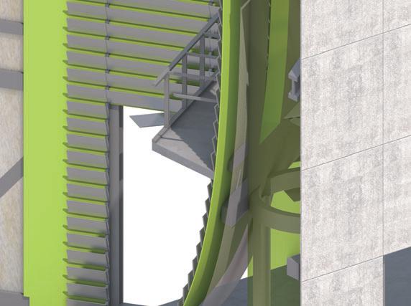
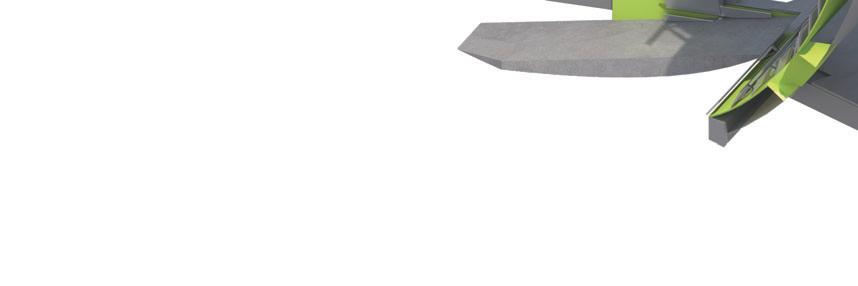


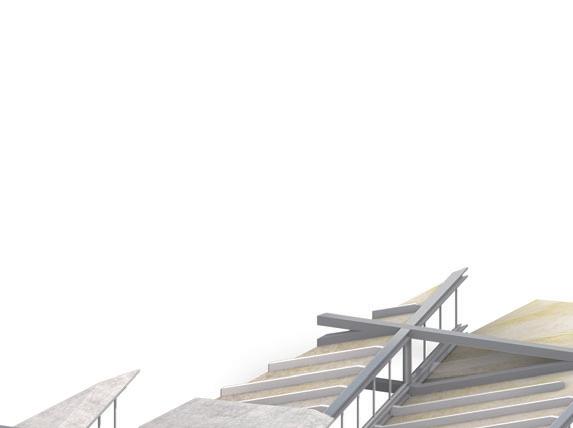
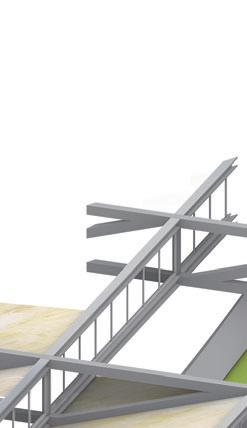
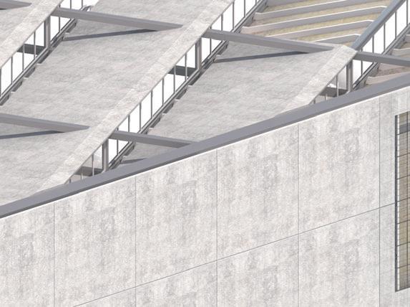
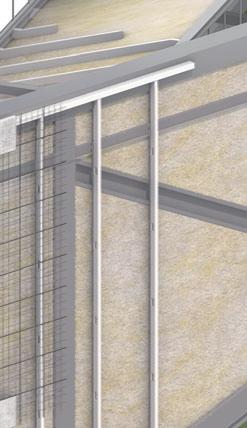
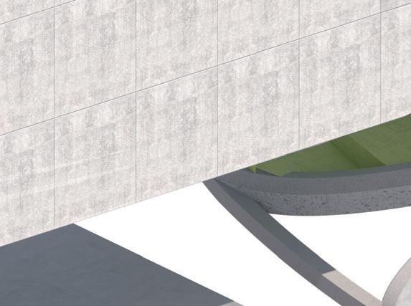

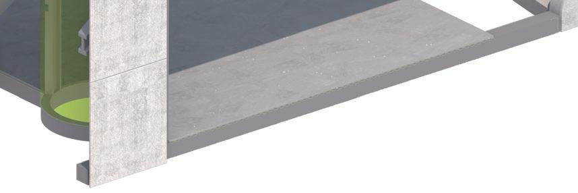


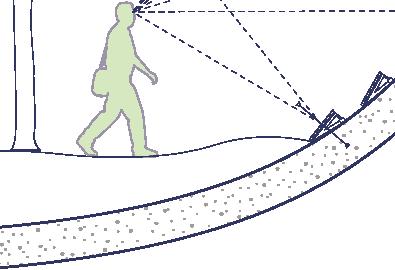


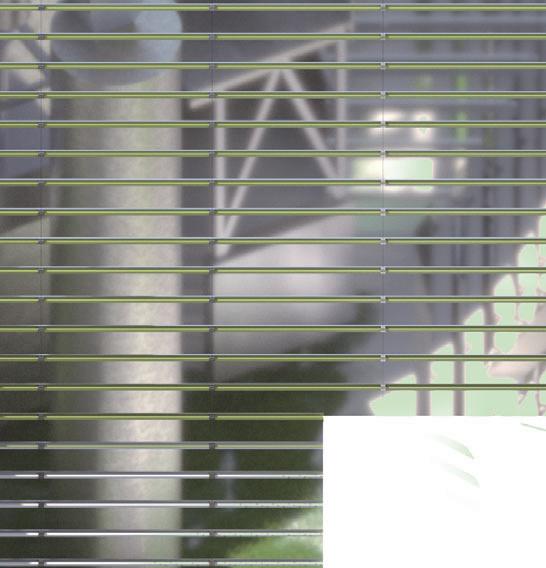
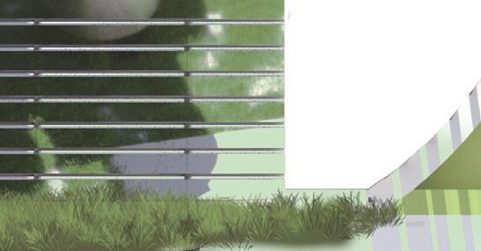


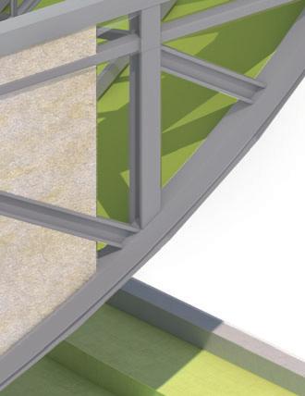
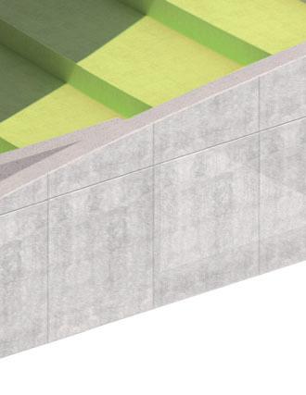

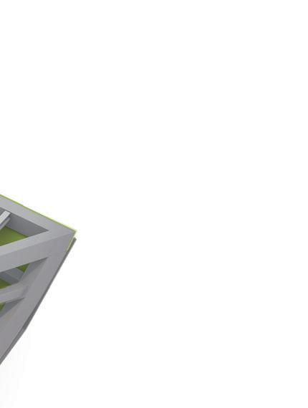
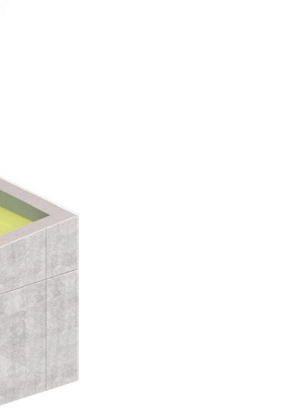



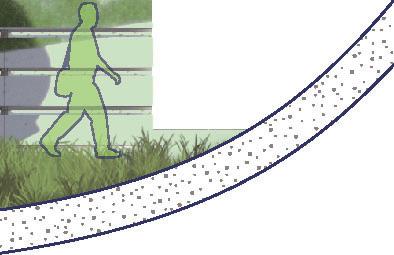
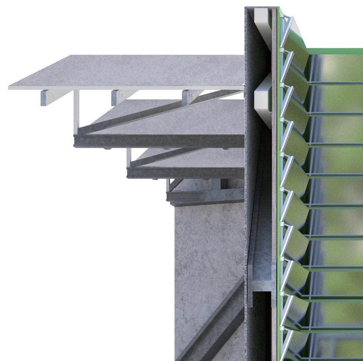
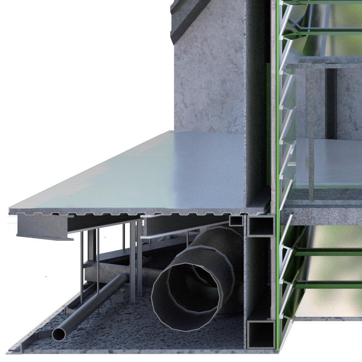


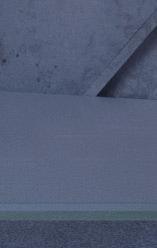
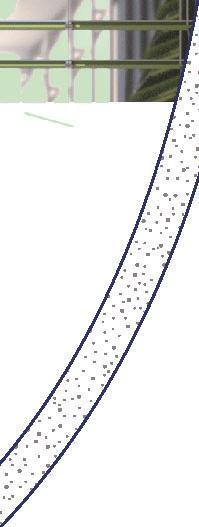


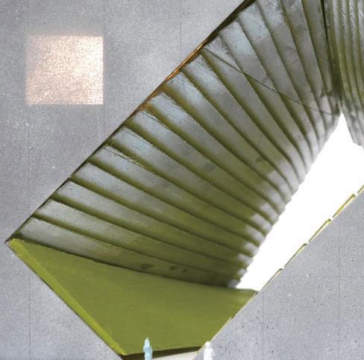
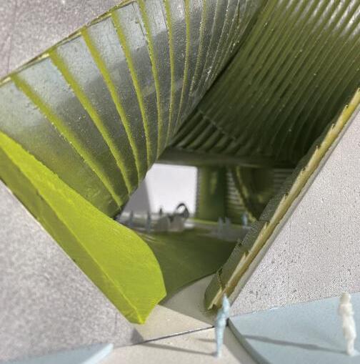
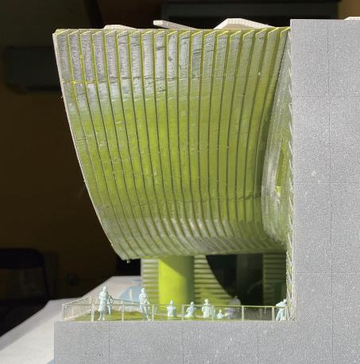
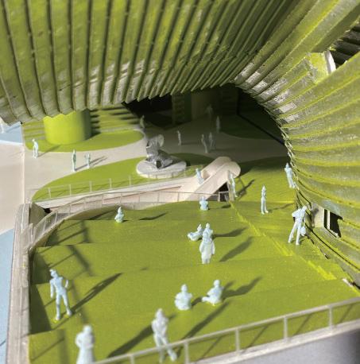
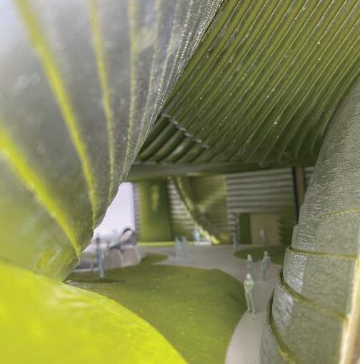
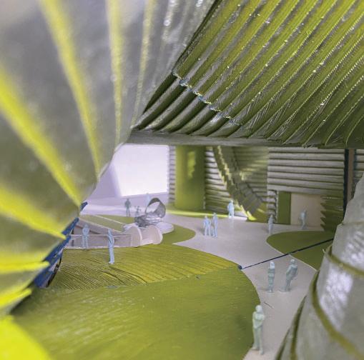
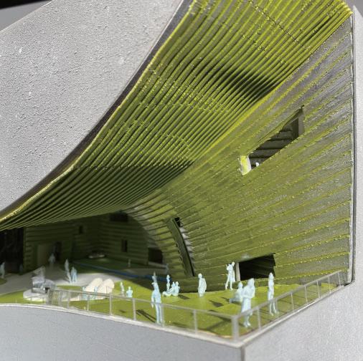
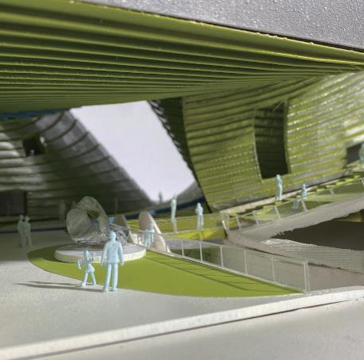
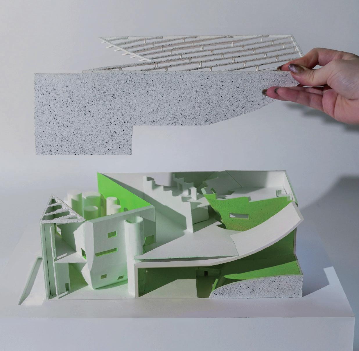
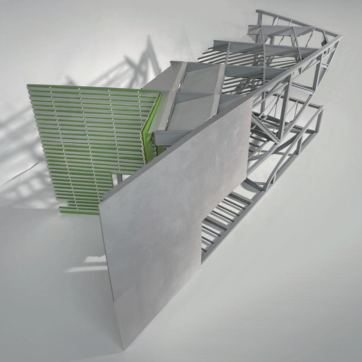
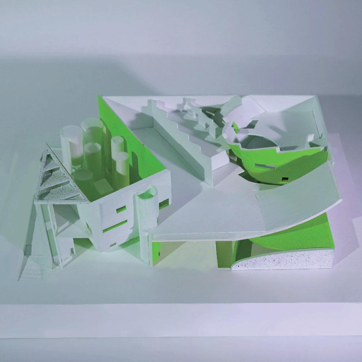
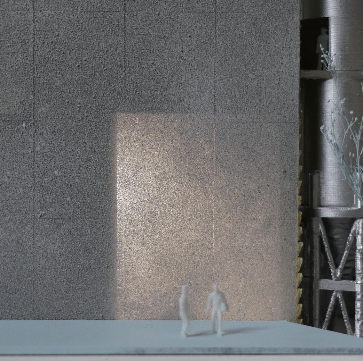
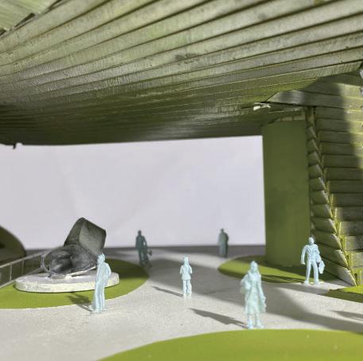
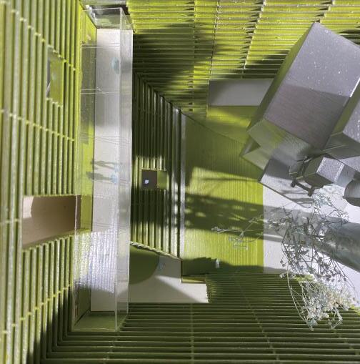
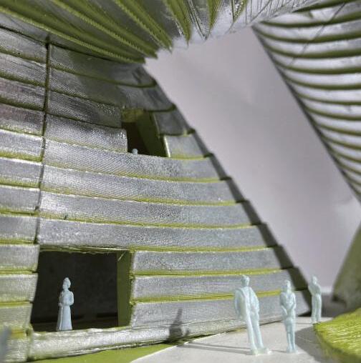
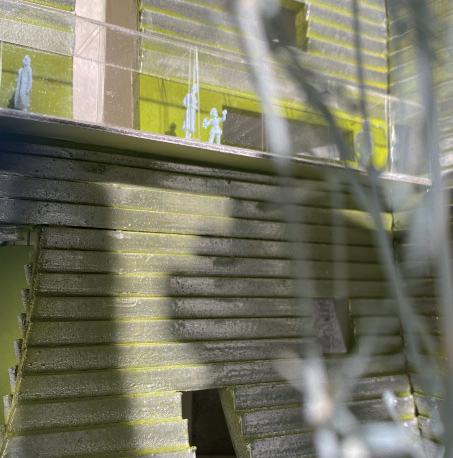
Bungalow Court With 20 Units
Los Angeles, California 2022
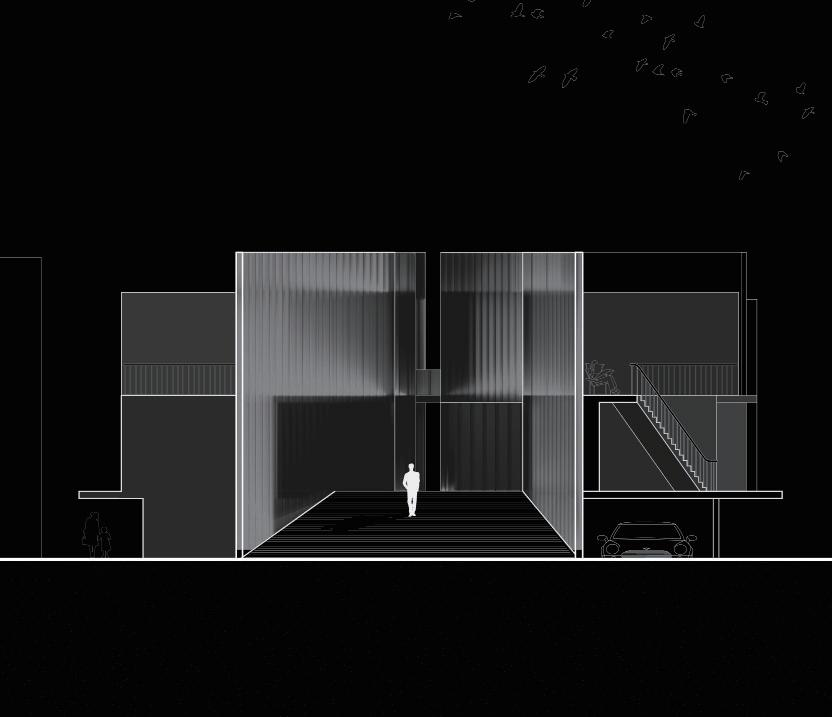
The project started with a precedent study of the prototype bungalow court and I concluded that it is mainly about the relationship between the units and the path. I decided to take a very didactical way to distinguish the public and private, by creating two walls within a through lot. That it delineates a clear public task and bring in the street. The wall in this design becomes a charged surface. By giving it a bit of semi transparency allows for a constant interaction between the public and the private. The wall itself now becomes a screen that displaying the concealing and revealing.
Relationship between the walls and the units are reciprocity. Units push and pull the wall to a new position. The units come in in a set of 3 or 4 depends on if they are having units on second floor or not. Each set of units are sharing the same threshold and stair to alleviate number of openings that walls are making. The placement of the units also considering about the amount of the semiprivate space each units get, and their relation ship to the others and public.
Typology: Bungalow
Units + Path
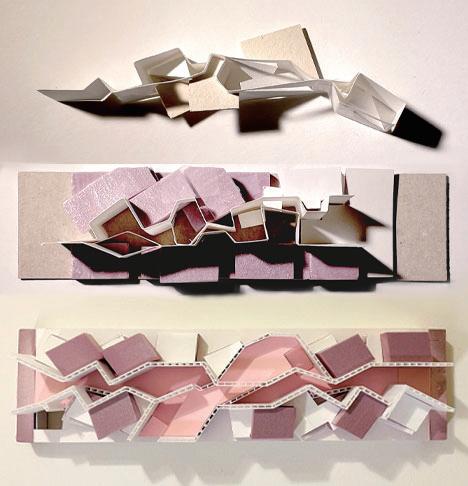
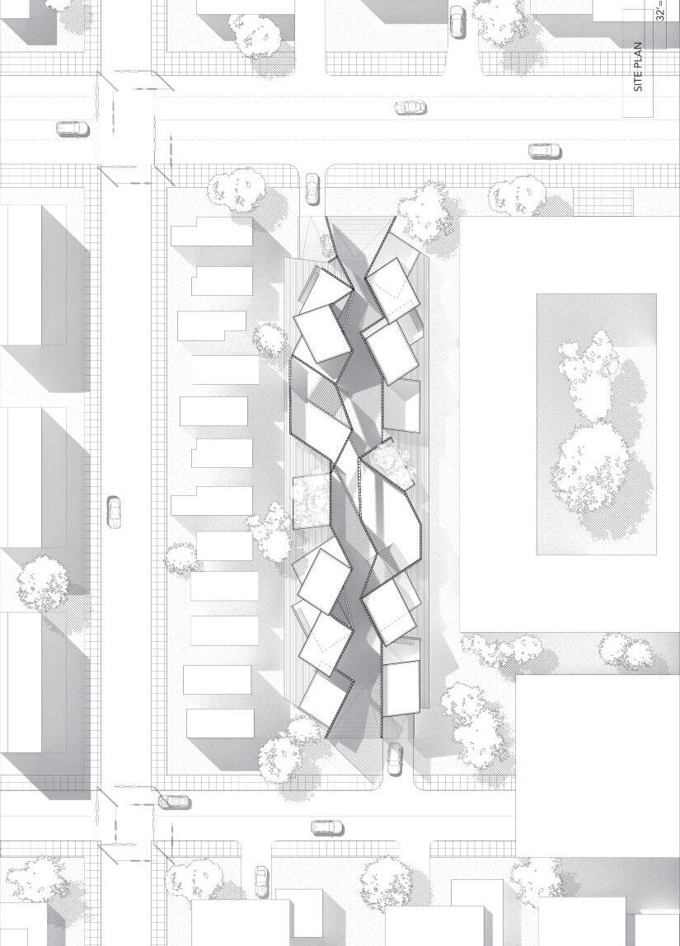
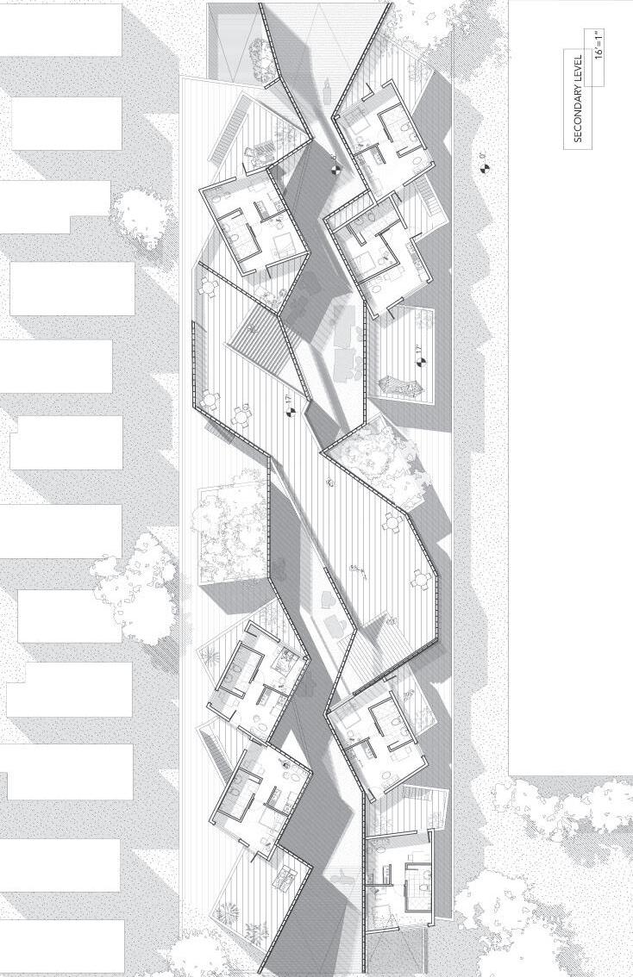
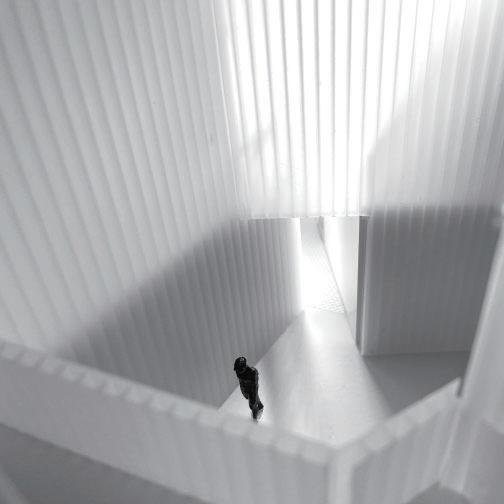
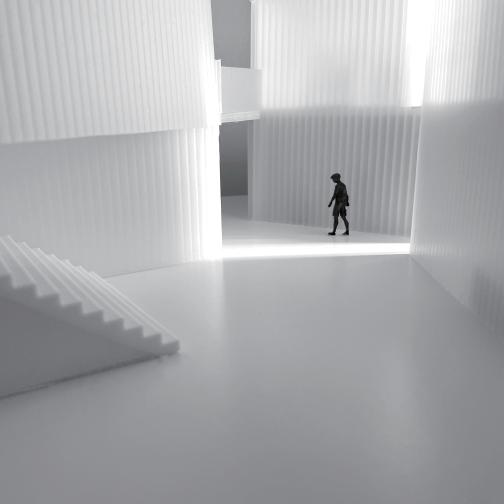
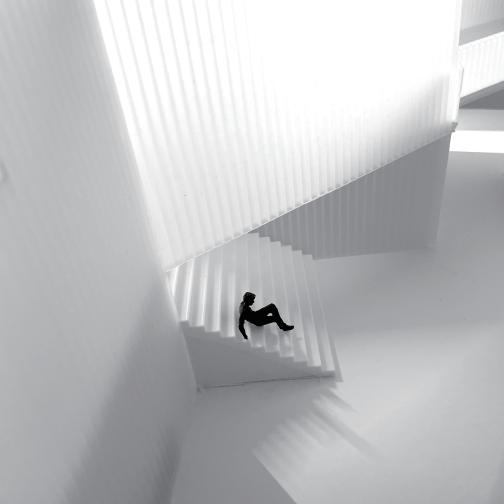
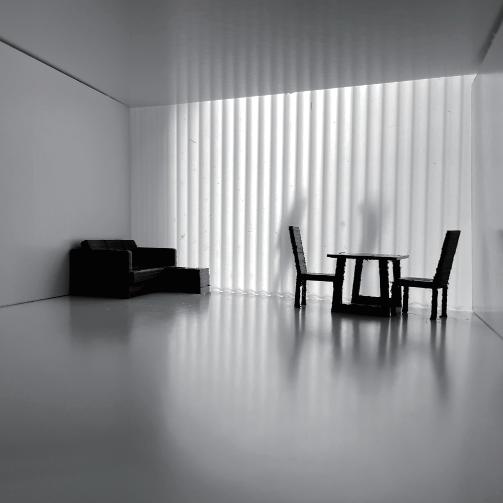
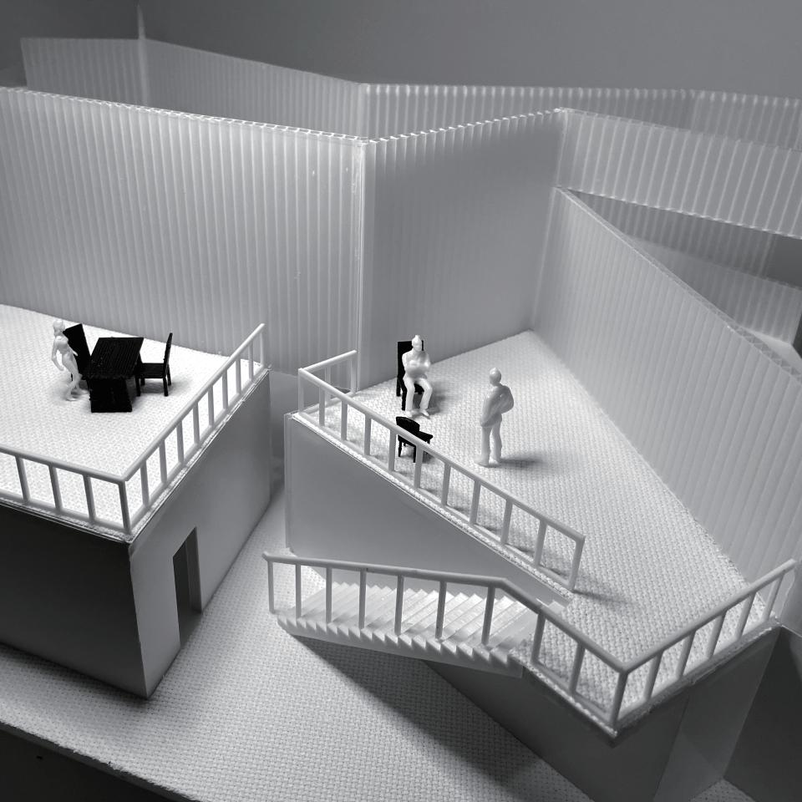
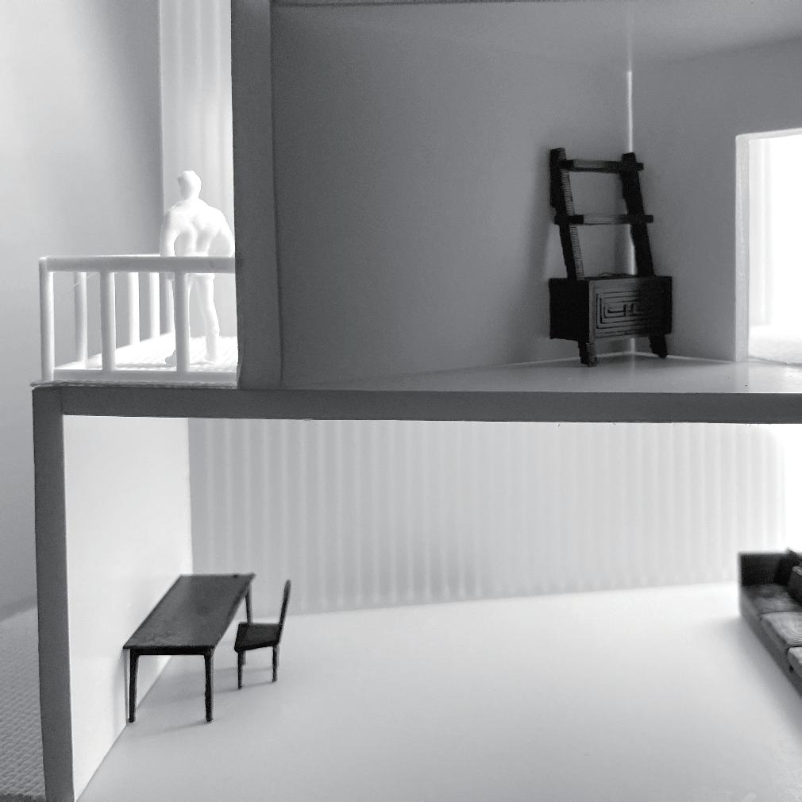
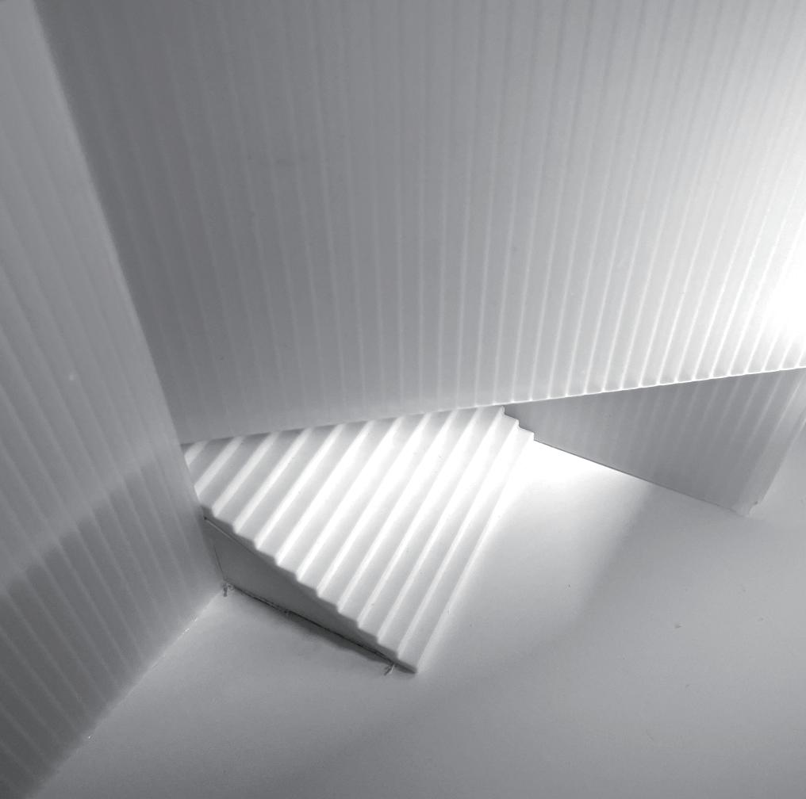
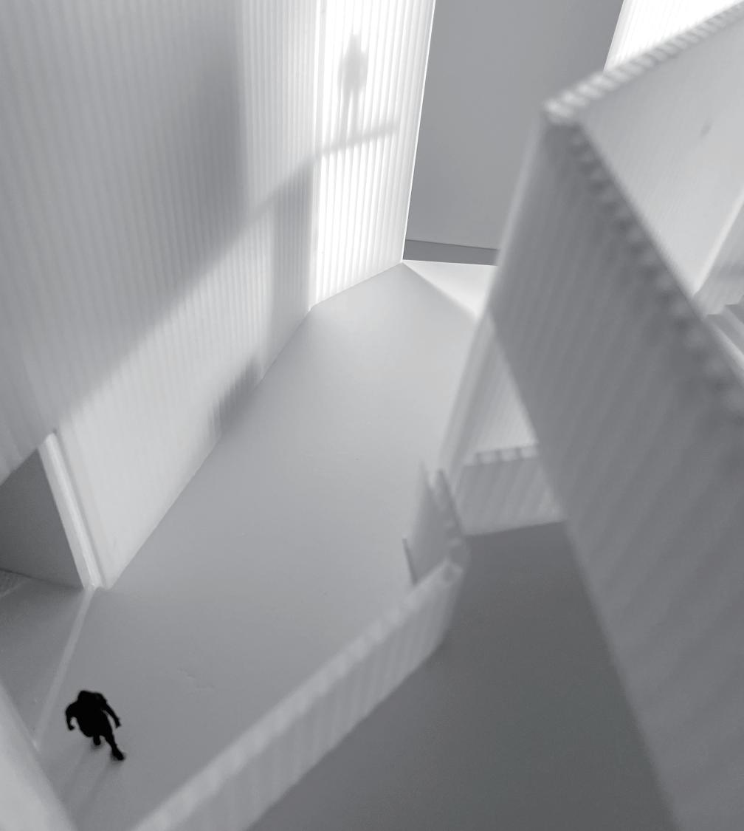
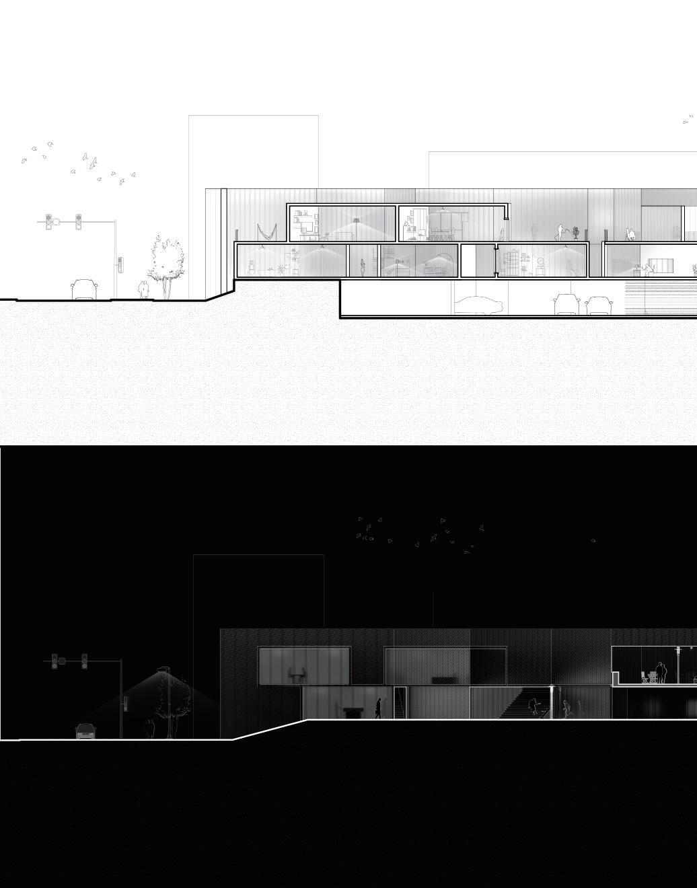
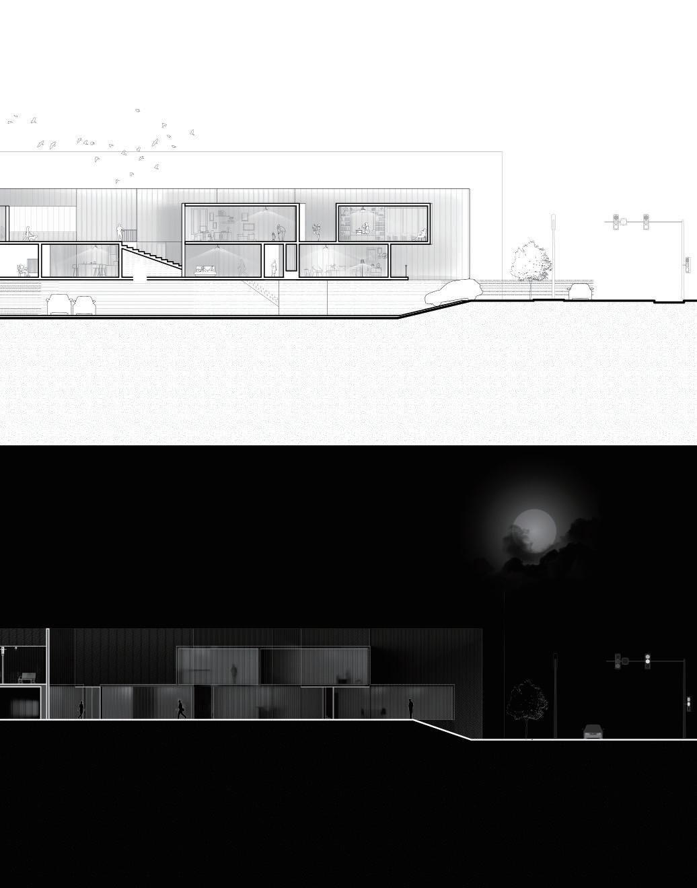
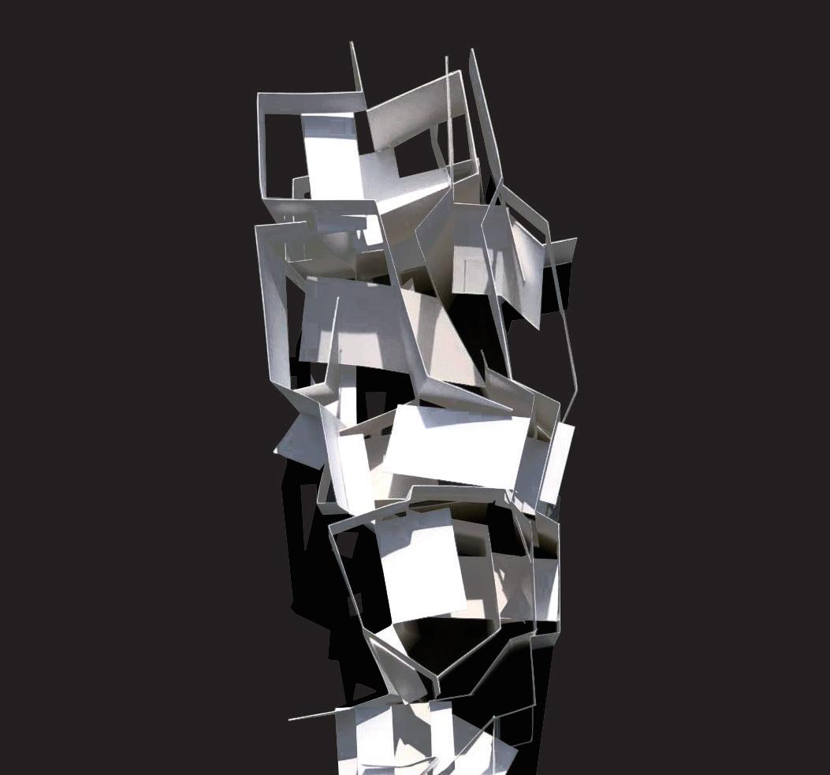
The relationship between the "building" and the "city," as well as the interstitial public space, becomes crucial. This study model is composed of four sections of wall that form a boundary that interconnects regions.
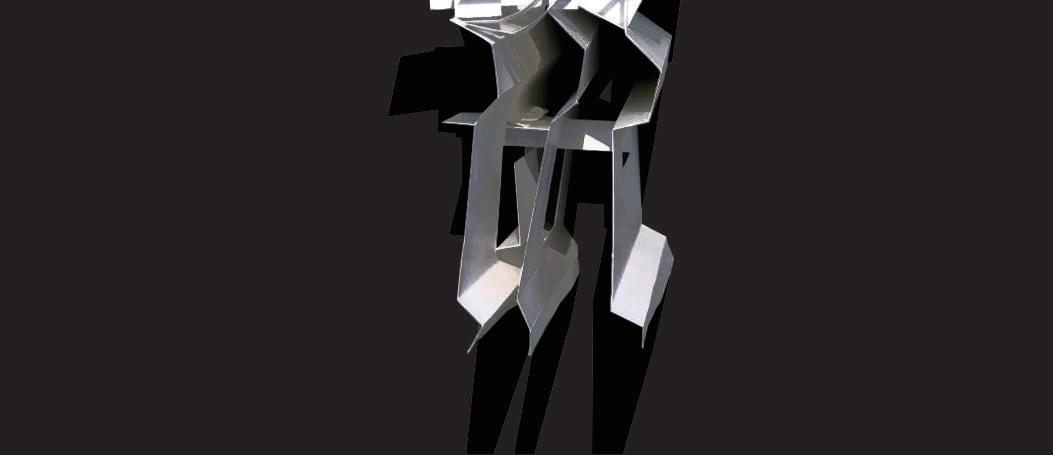
The facade's collective identity, as well as its group shape, are stressed, as is the facade's continuity and connectivity to other facades. The facade's push and pull, multidirectionality, continuity, voids, mechanical linkages, thresholds, and architectural marks that extend to neighboring facades are also emphasized.
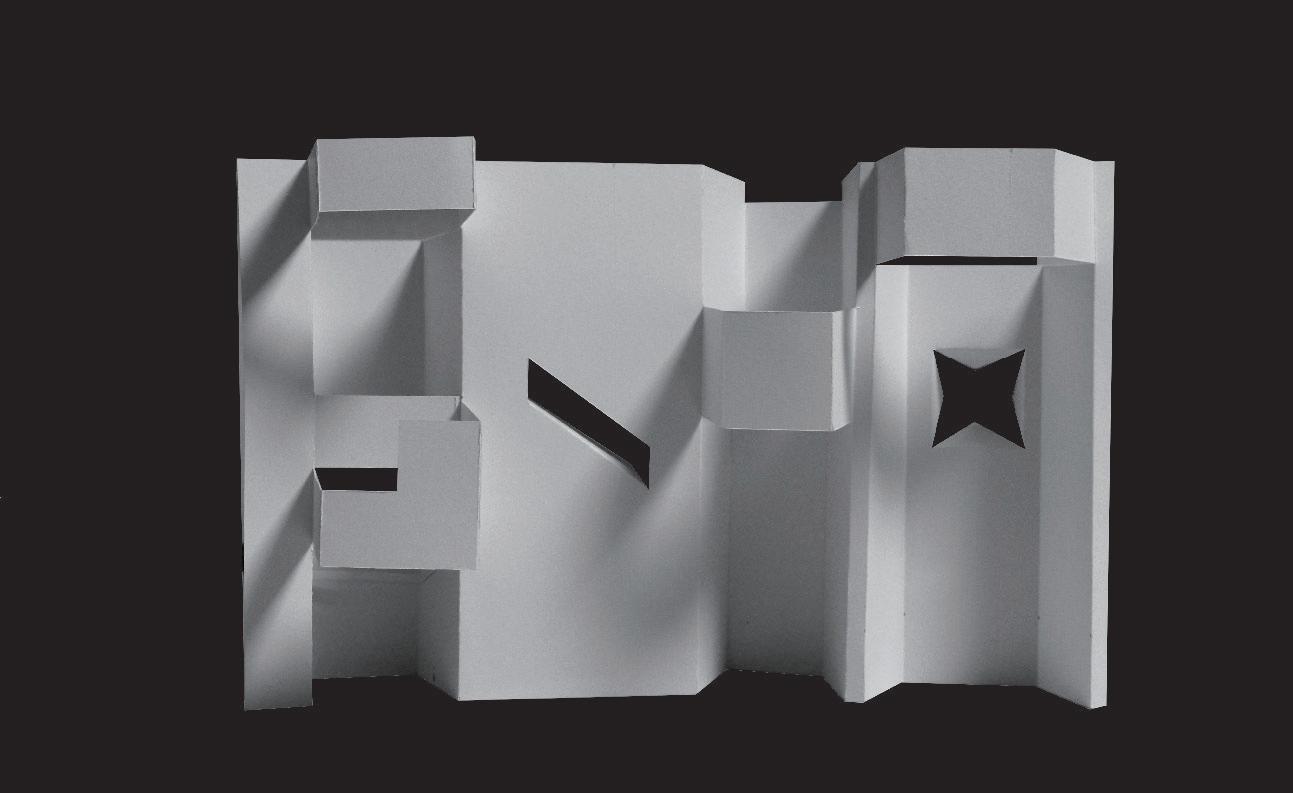
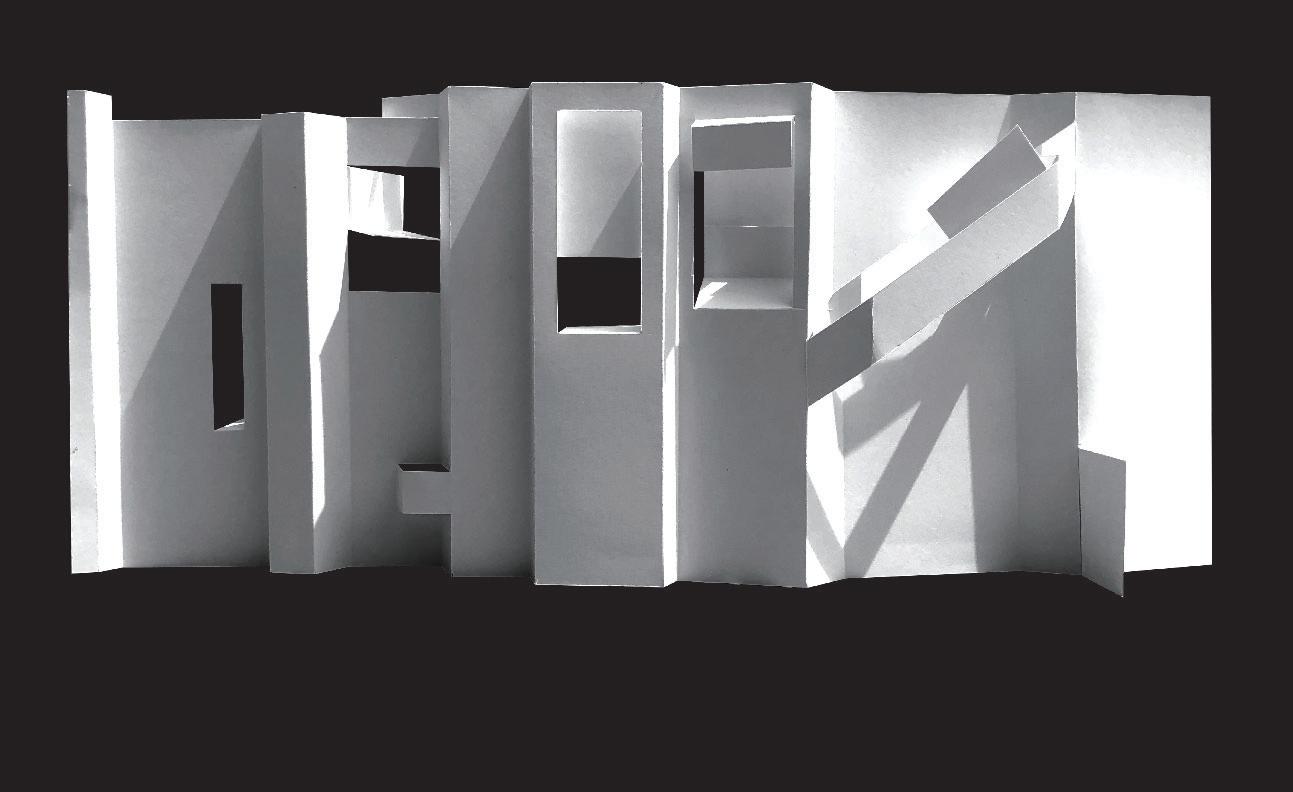
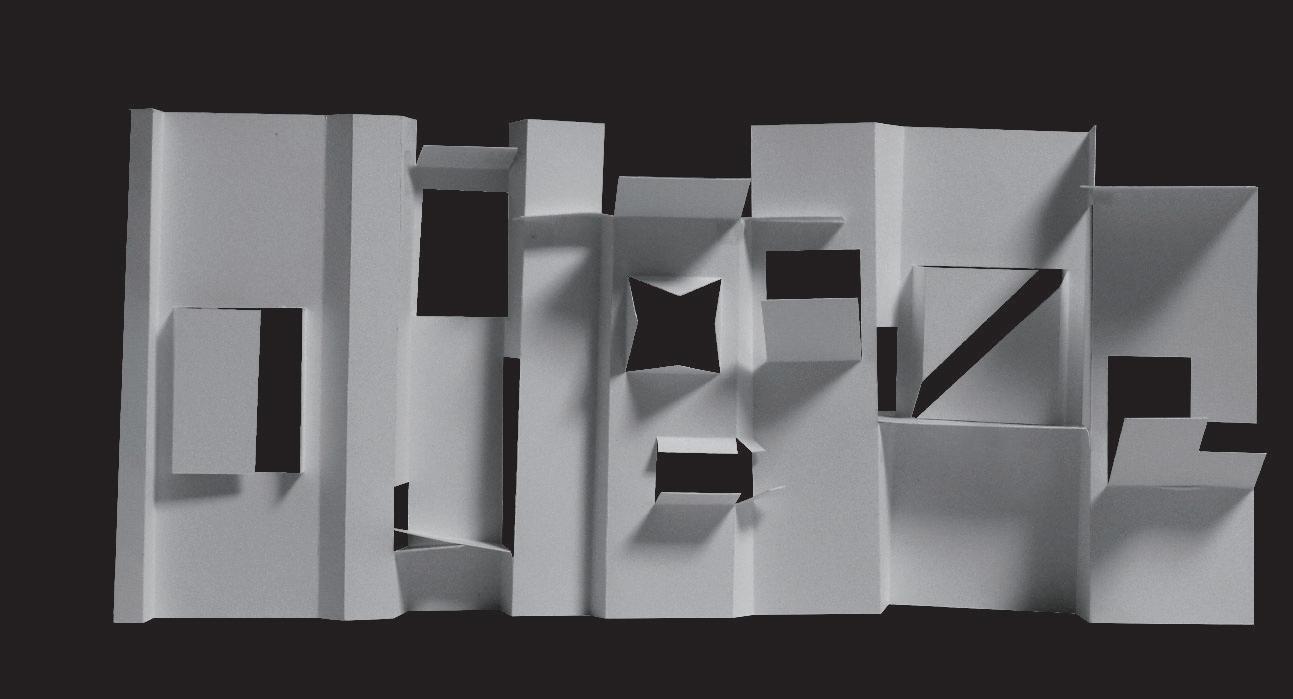
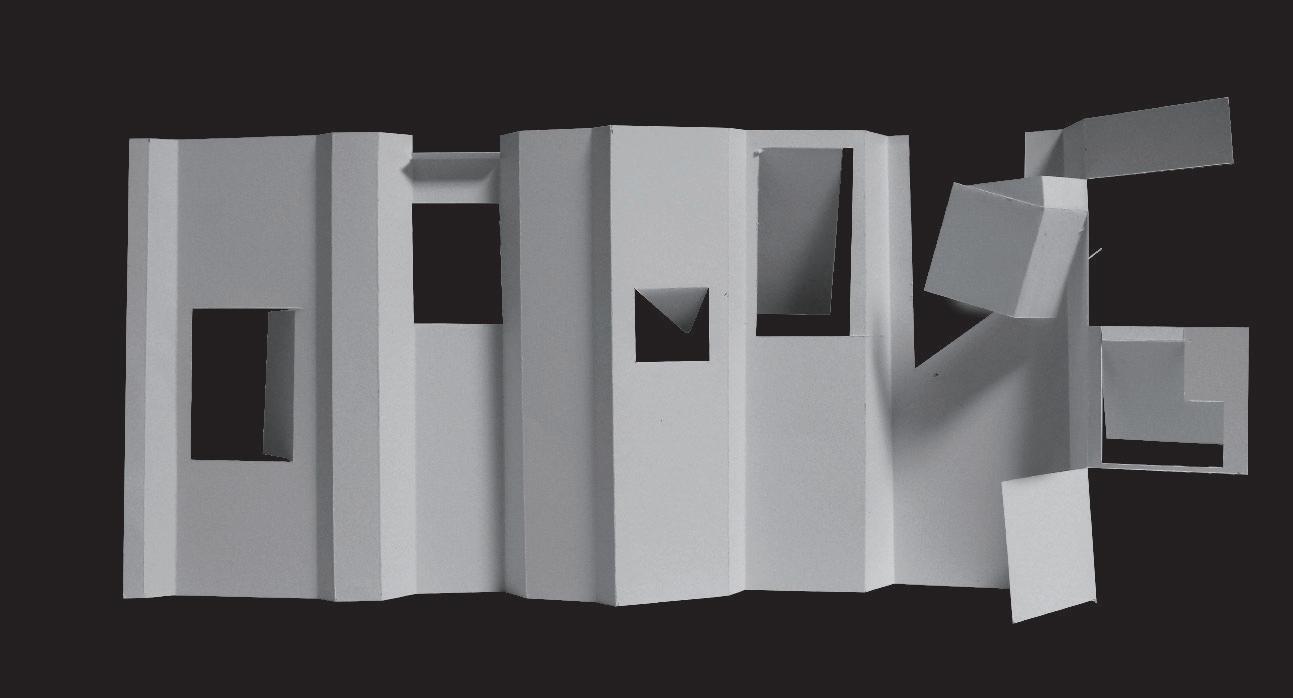
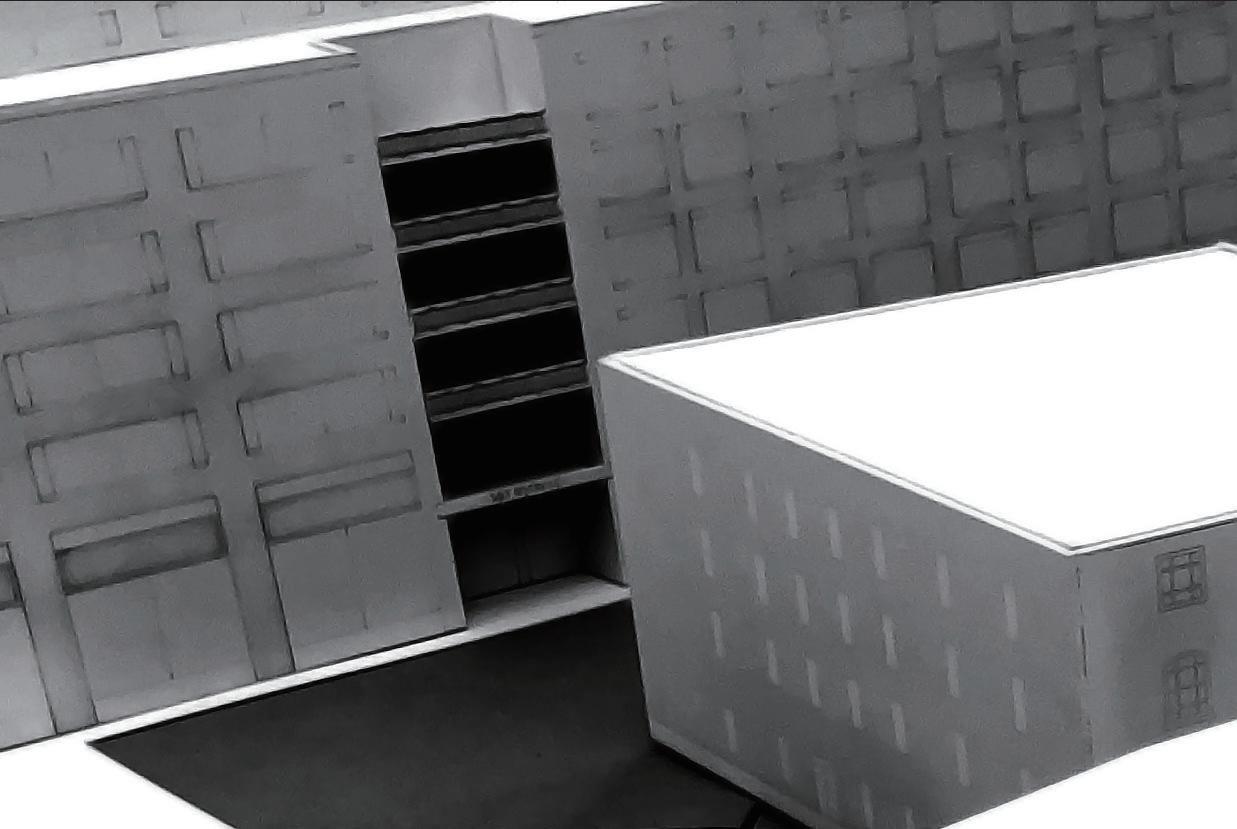

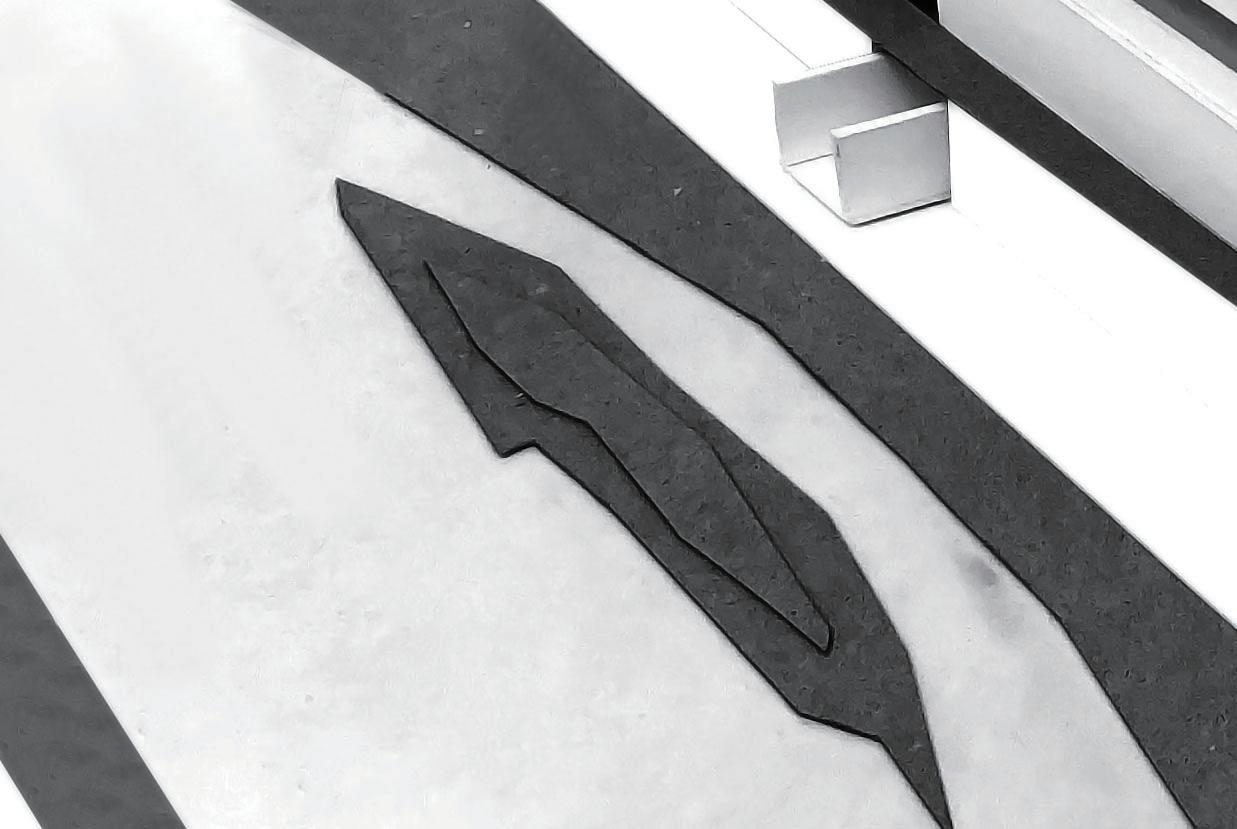
House for Meditation Denver,
Colorado 2018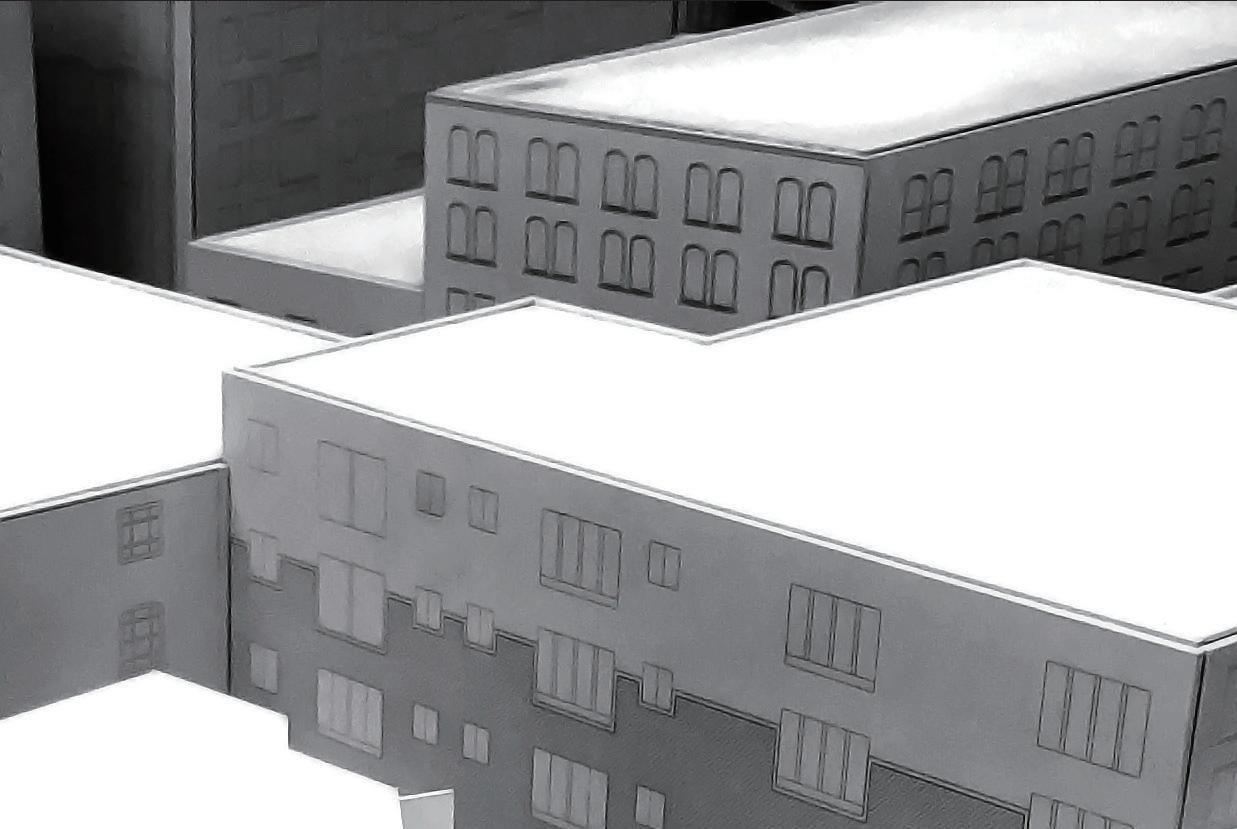
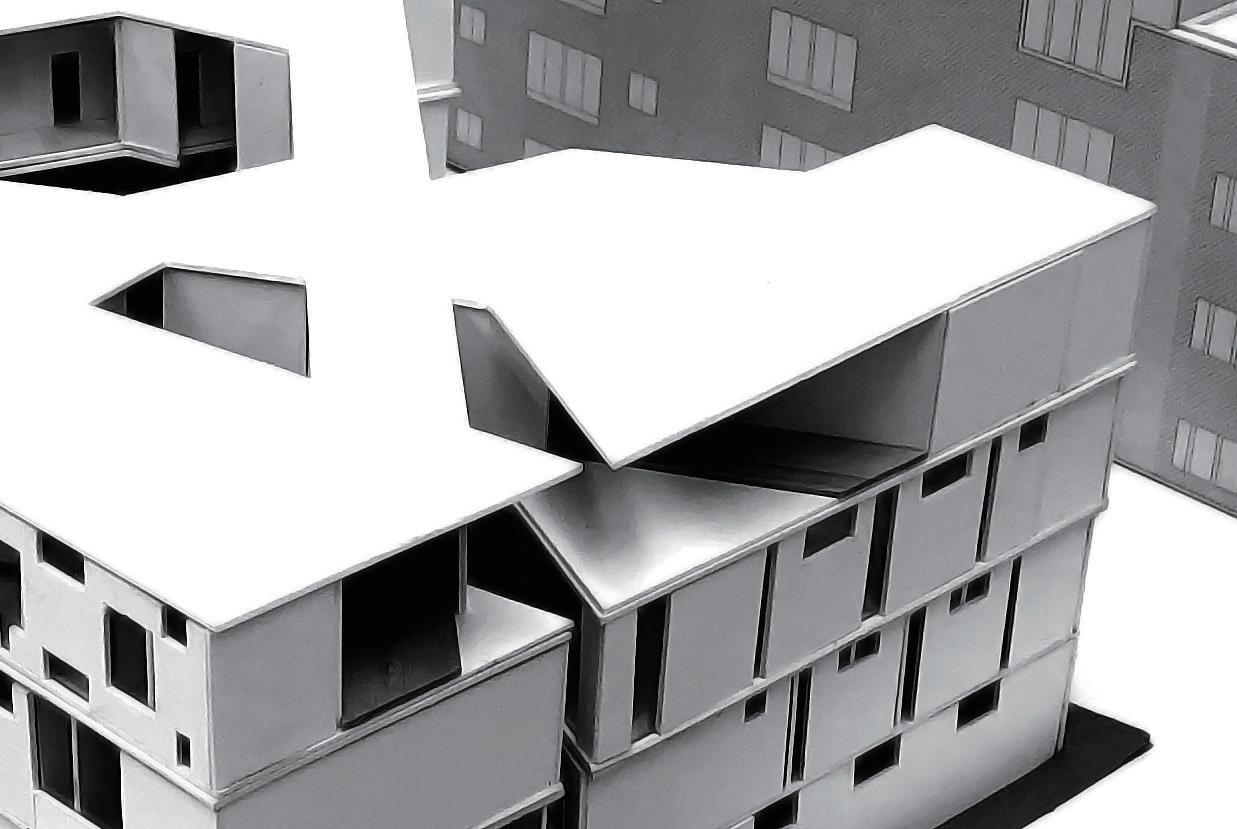
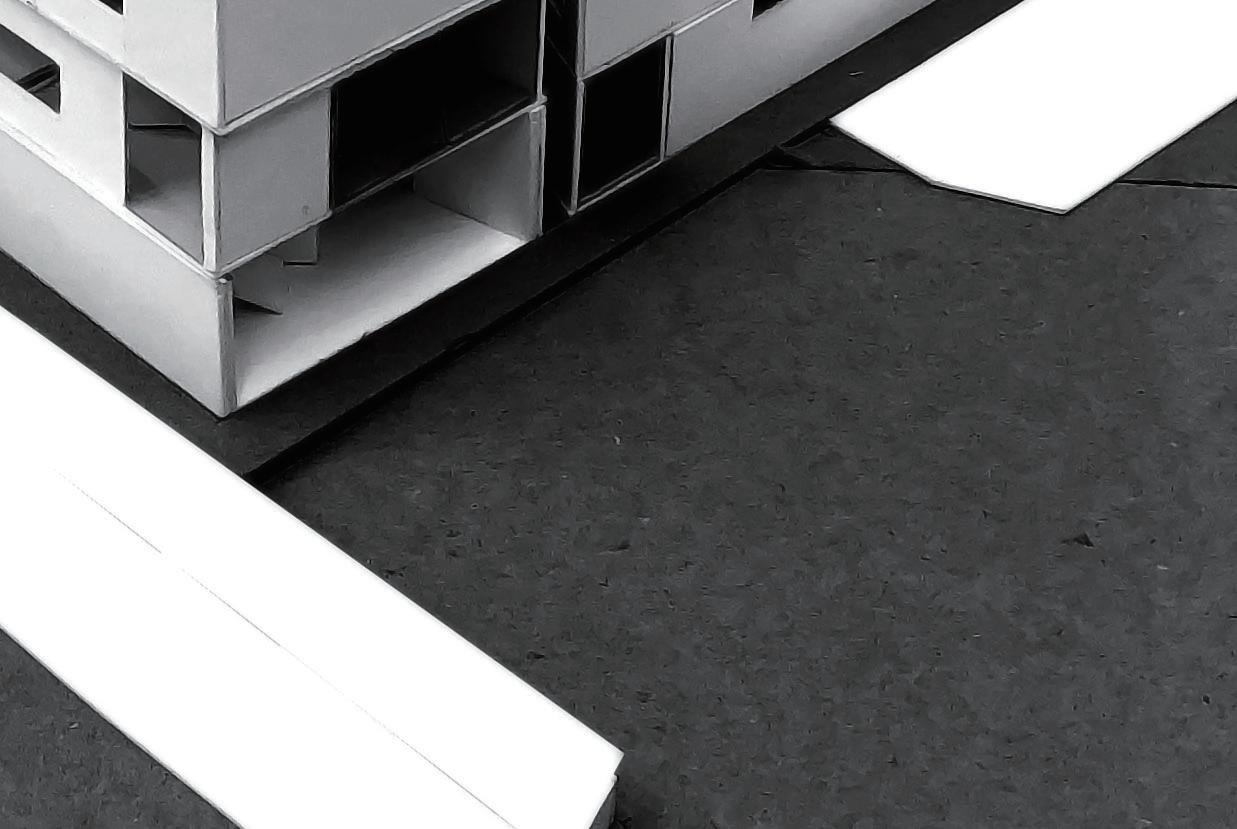

The “A Maze In House” is the house of meditation. The maze, which is the path in this design is the essence of this design. Through the labyrinth, a different meditation environment is sought, by providing a different light sources, views, and spaces. Every intersection space becomes the entrance to the next scene, which is where the stair is. Units space is created and distributed in the gaps created by the maze.
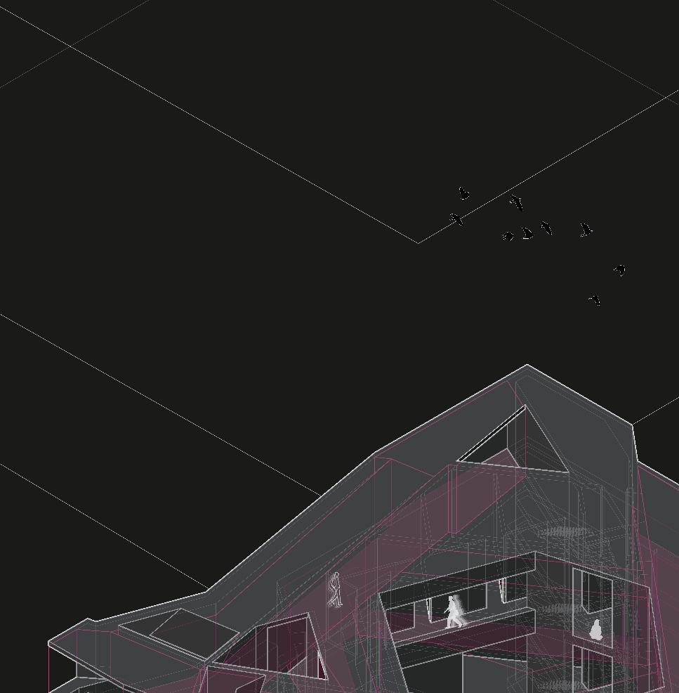
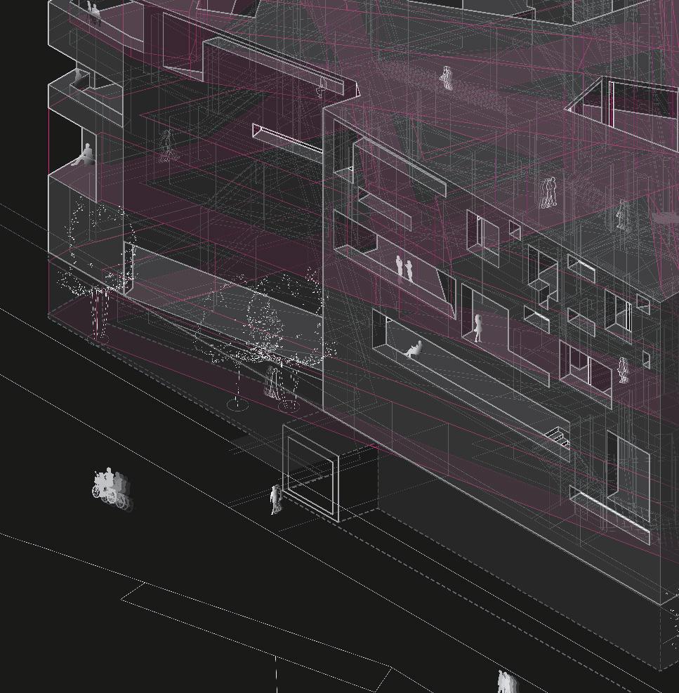
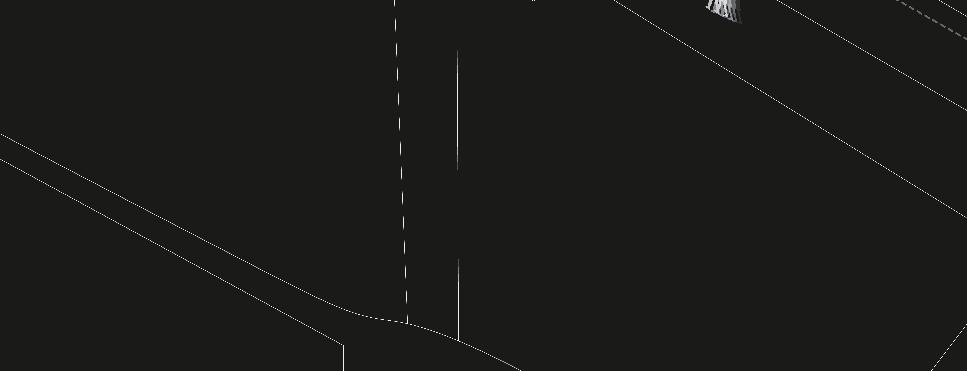
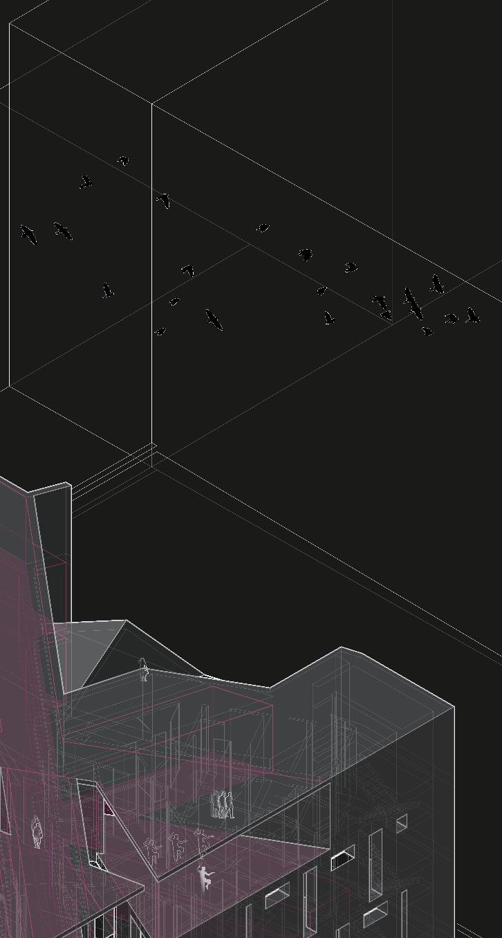
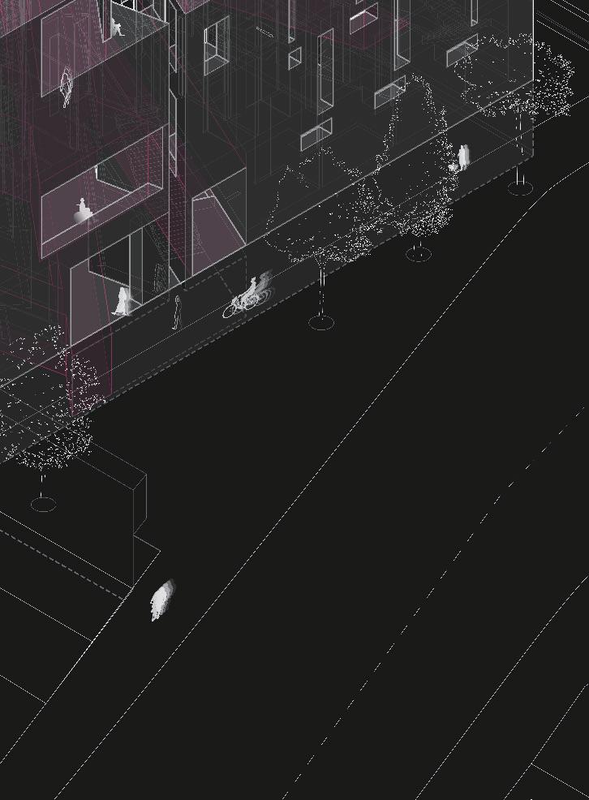


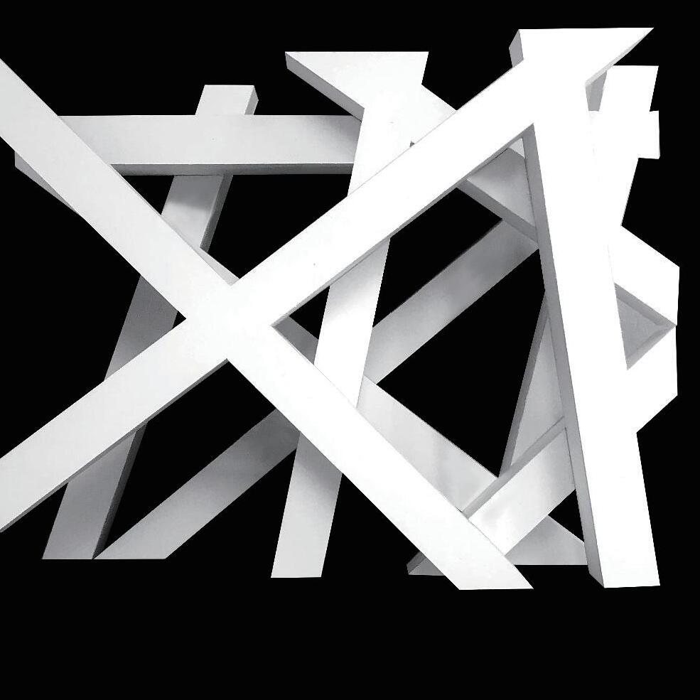

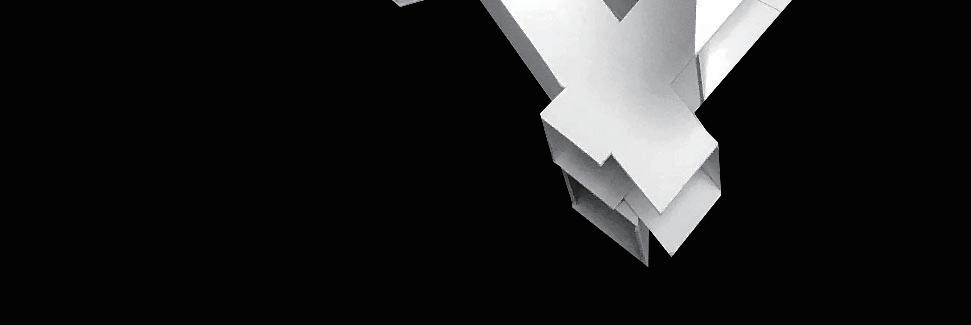

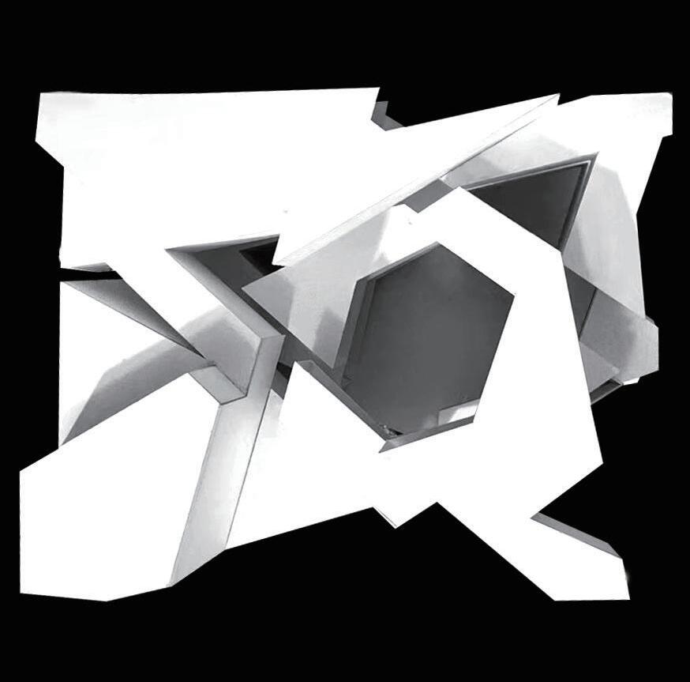

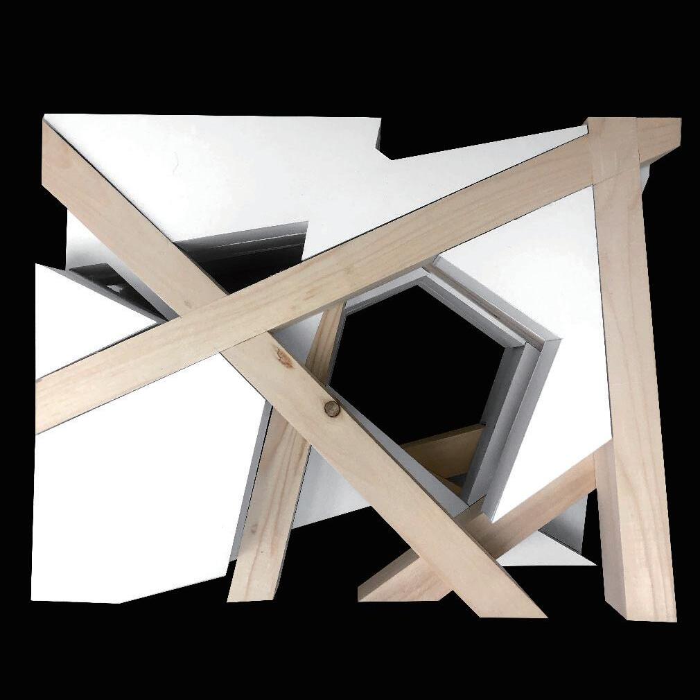

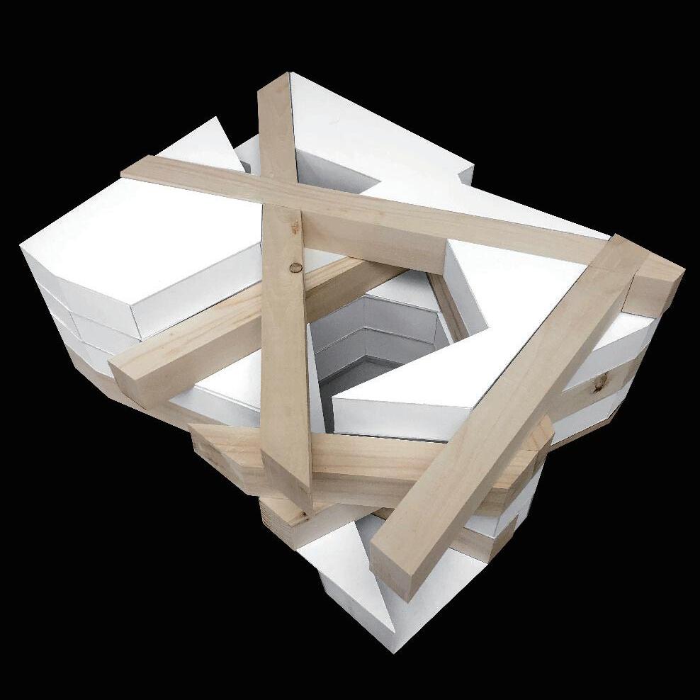
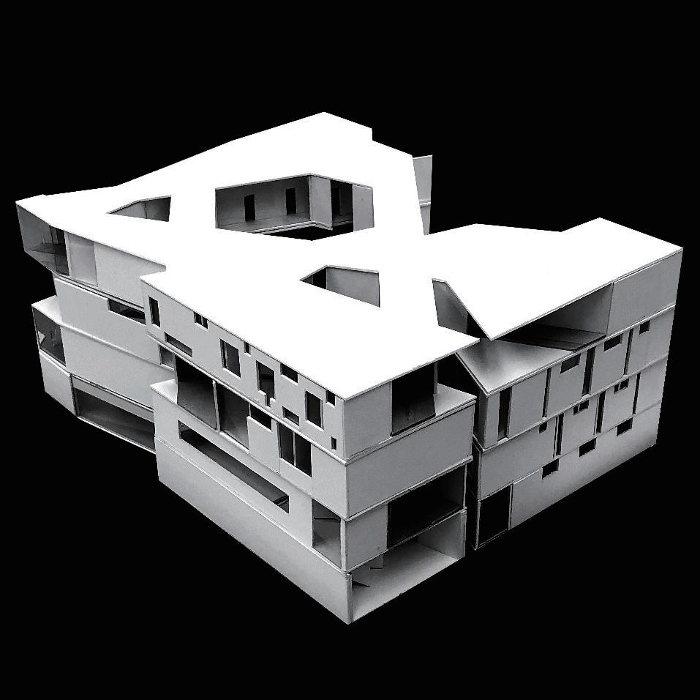
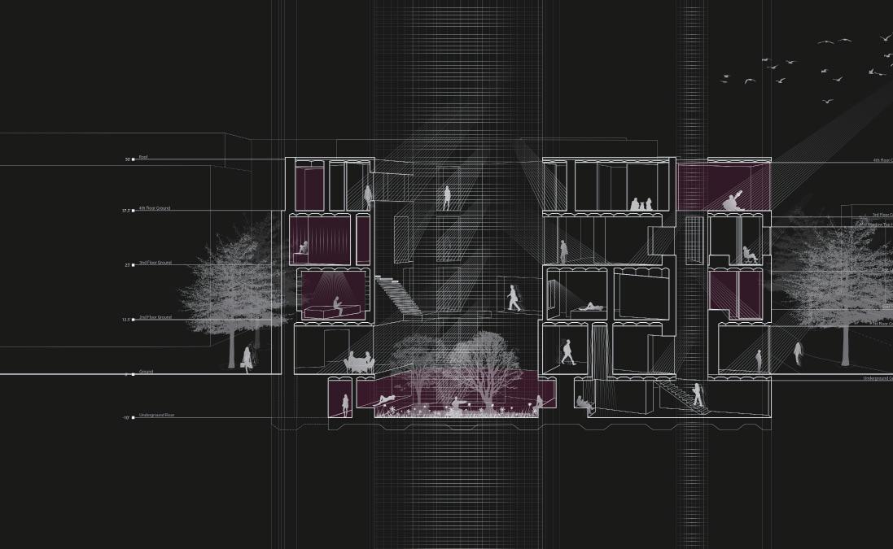
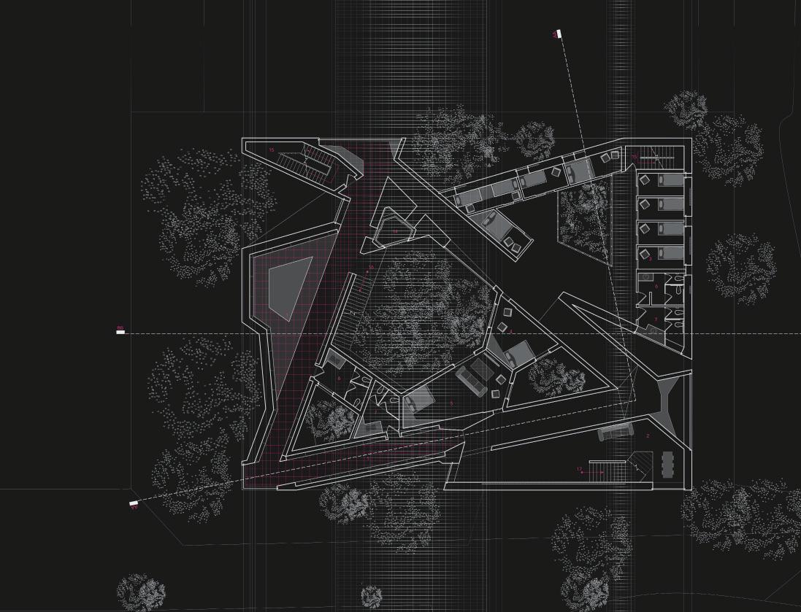
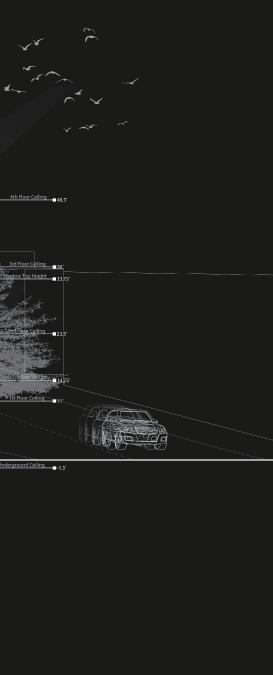

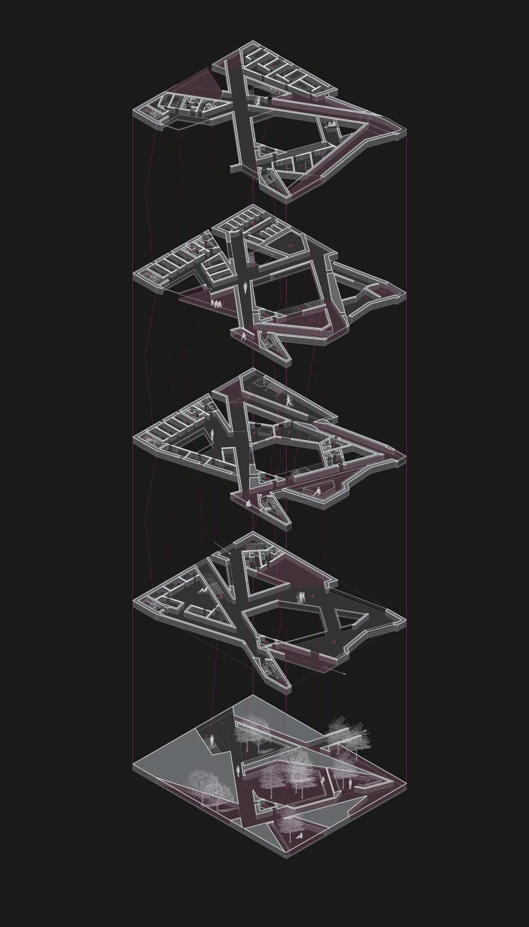
Critic: Yohey Kim ( 유현 )
UCLA Partner: Aleksandra Majka
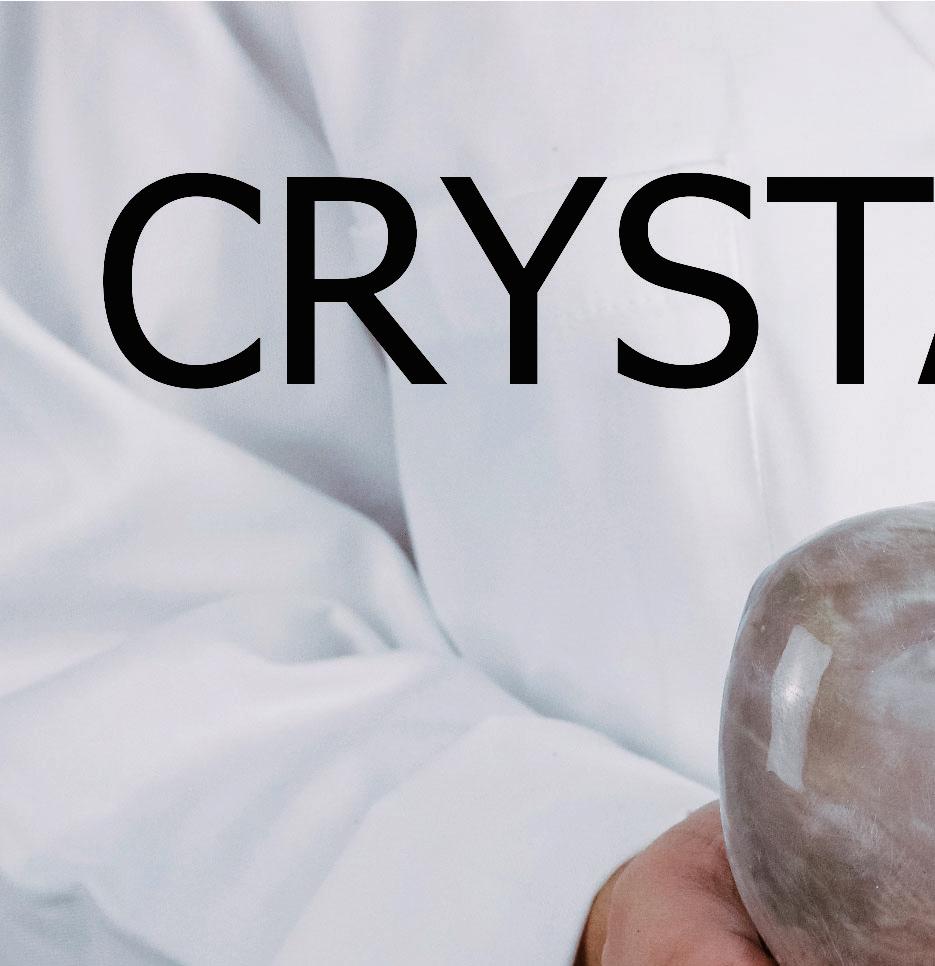
California 2023
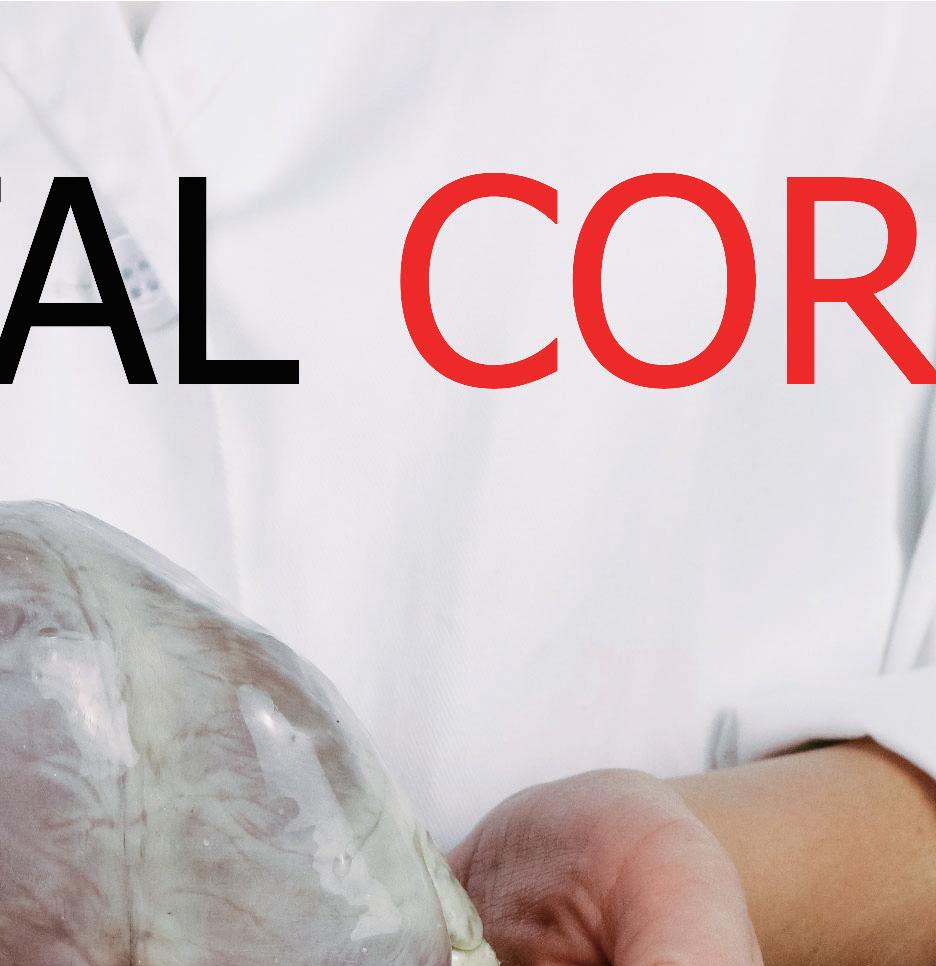

We are Crystal Core, a cutting edge facility which offers a transformative process and an alternative to the current approach to and view of death. We're so excited you've chosen to join our constantly growing community and to experience life after death. When we receive your heart at our facility, it will begin a transformative process of crystallization where it will become a new form and join a growing collective. This is the current world of Los Angeles, where acres of land are occupied by headstones. This is the Los Angeles National Cemetery in Westwood. It is 114 acres and is the resting place of 85,000 individuals. Approximately 60,000 deaths occur in Los Angeles county every year. At this rate, the city would run out of land if every death utilized this space. Crystal Core offers an alternative to the current outlook and process of death in the form of our public commons. Our ritualistic burial space shows life after death through the transformation

of crystallization and becoming a piece of a larger whole. And the crystallization of the heart represents a transformation and transference of energy from an earthly corporeal being into another form existing on a different plane. Set in the context of the La Brea Tar Pits and next to the LACMA, and cut deep into the earth, the Crystal Core is a city of the dead, which descends down into the earth. The experience of entering the city emphasizes the descent downward to emulate the transition from life to death. The deceased's hearts are crystallized as a way to honor the deceased and display a physical transformation after death from an earthly corporeal form to a new crystalline form. Are you ready to experience life after death? If you can't wait to live, join Crystal Core and become a member of our growing, living community. At Crystal Core, we offer a different way to experience death and the promise of transformation into a new life form.
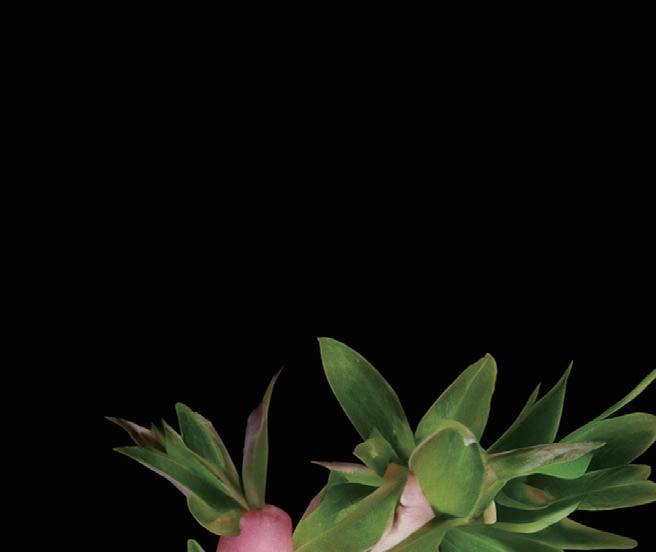
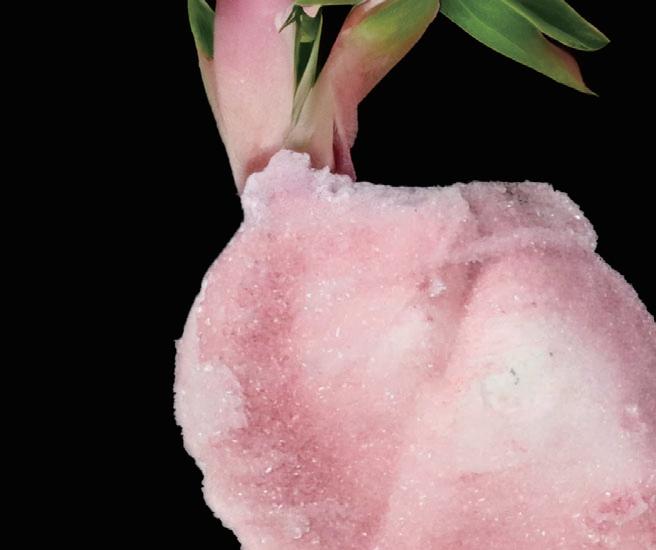
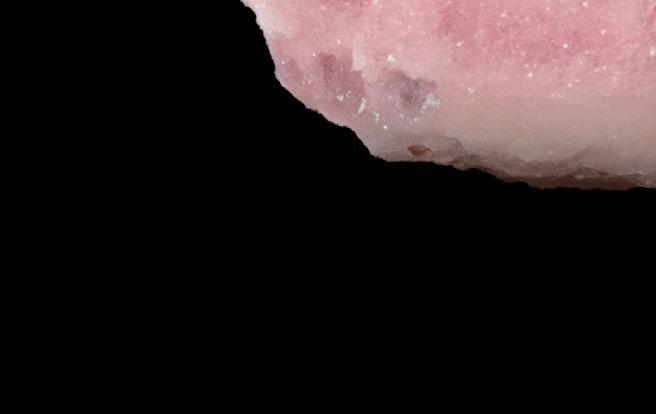

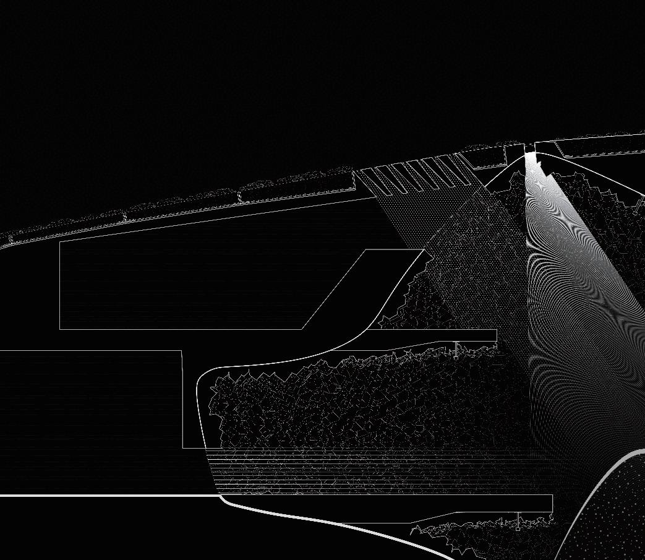
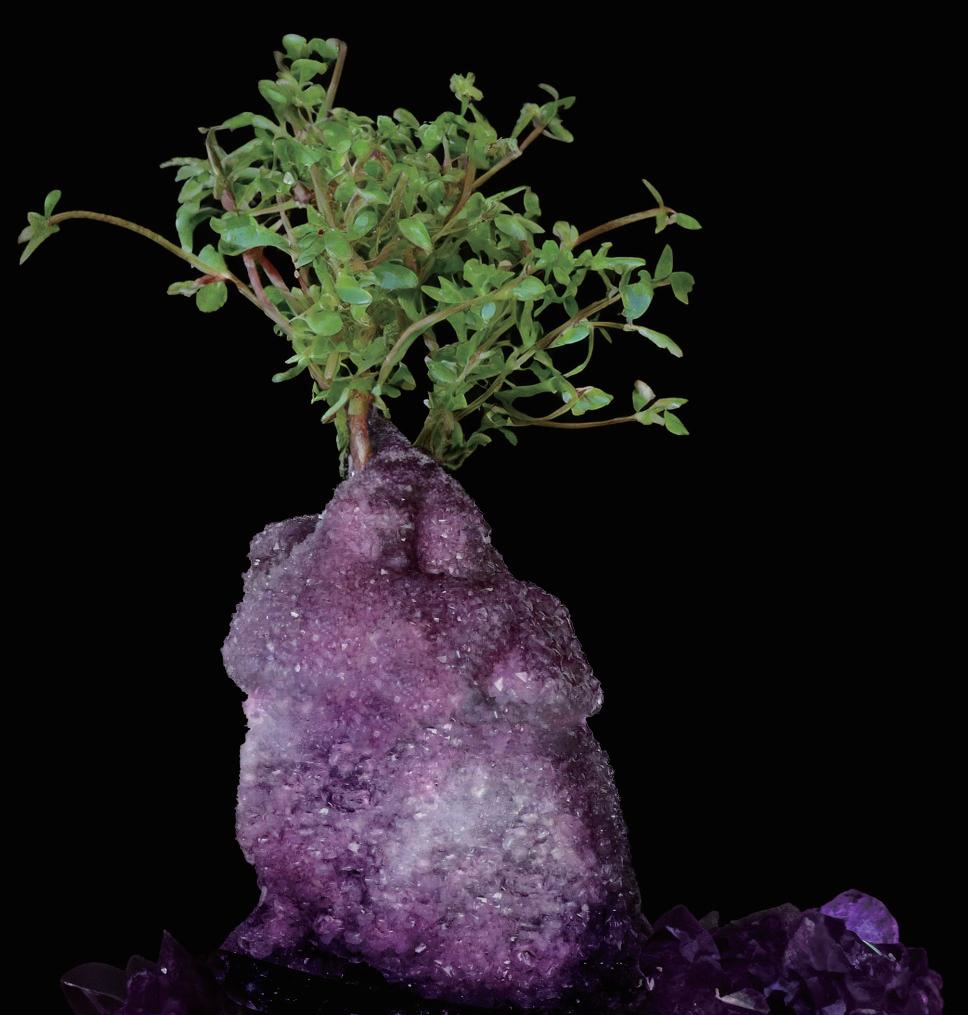



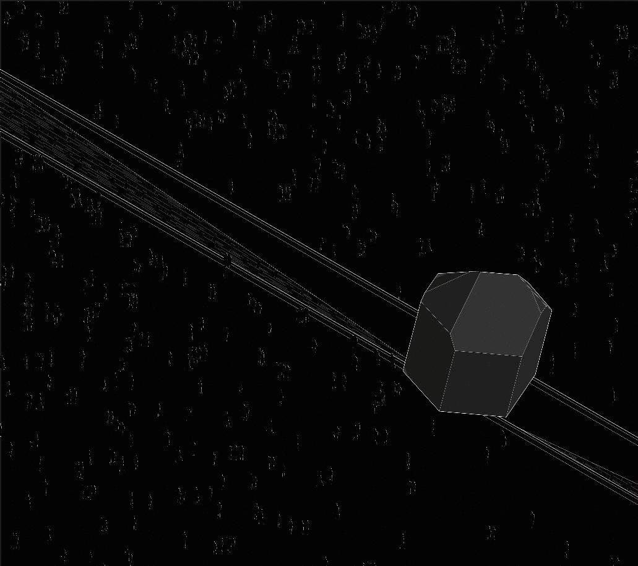
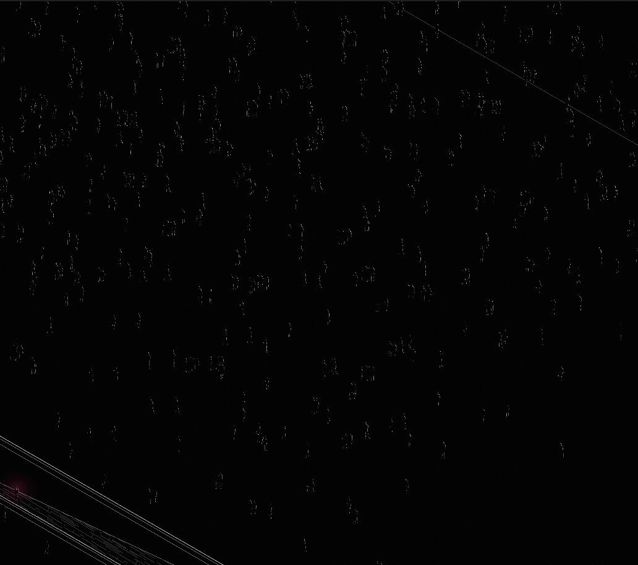
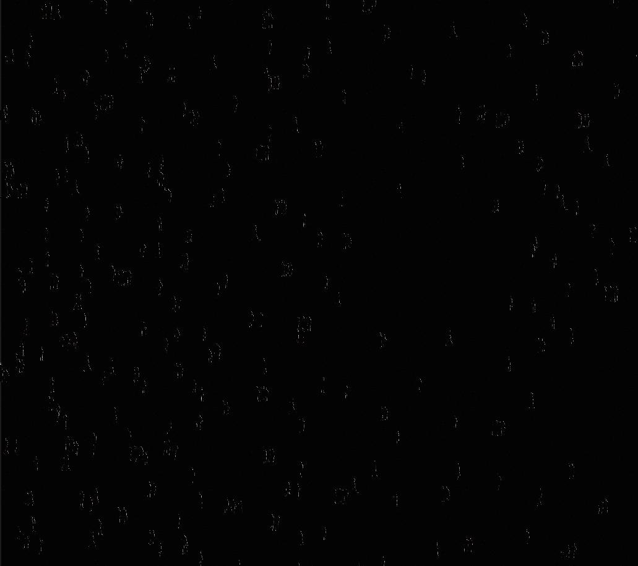
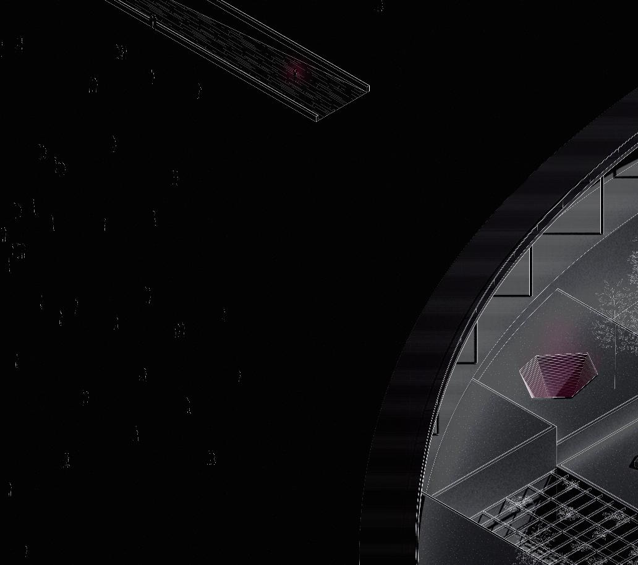

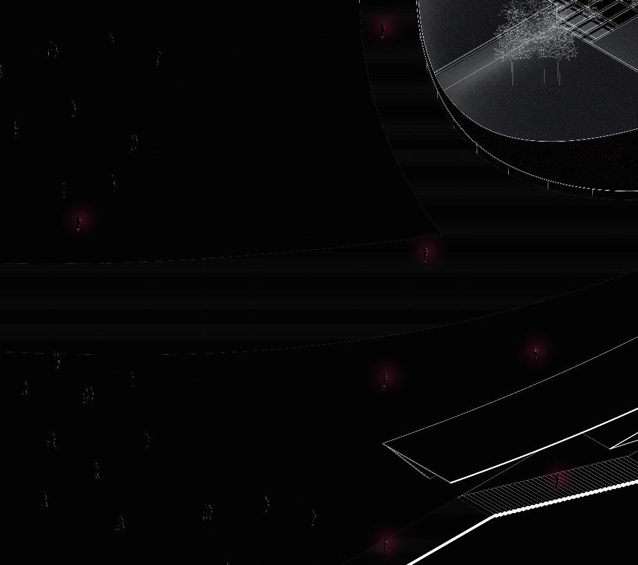

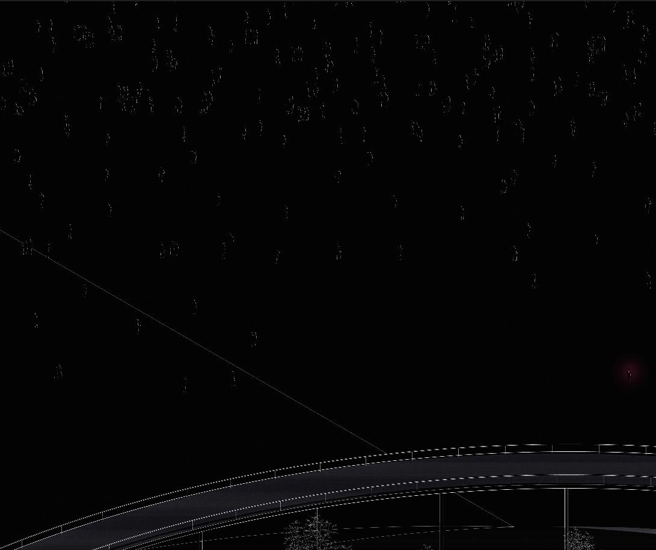

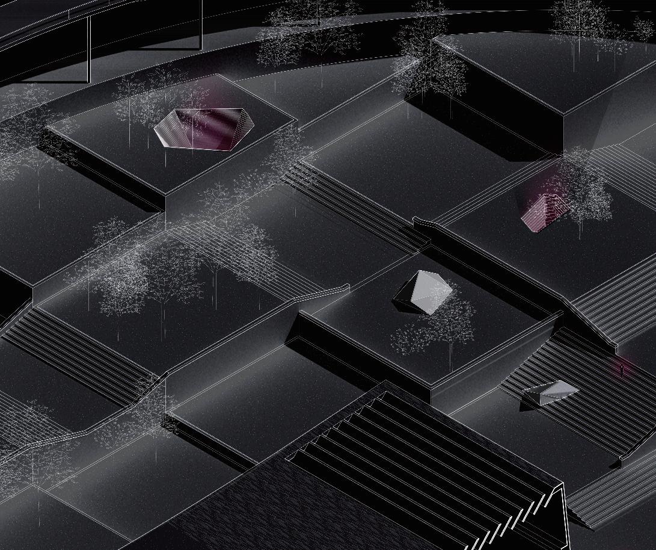
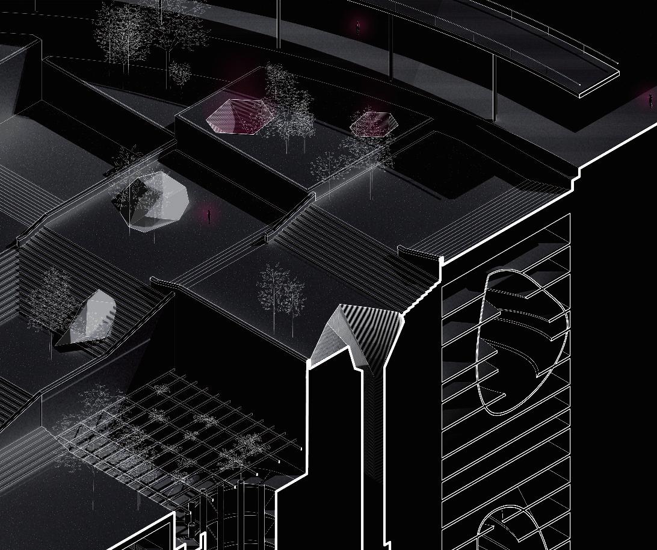
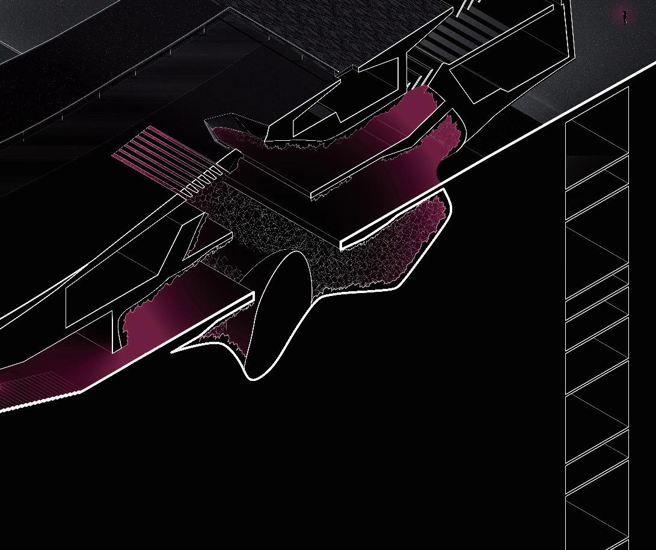
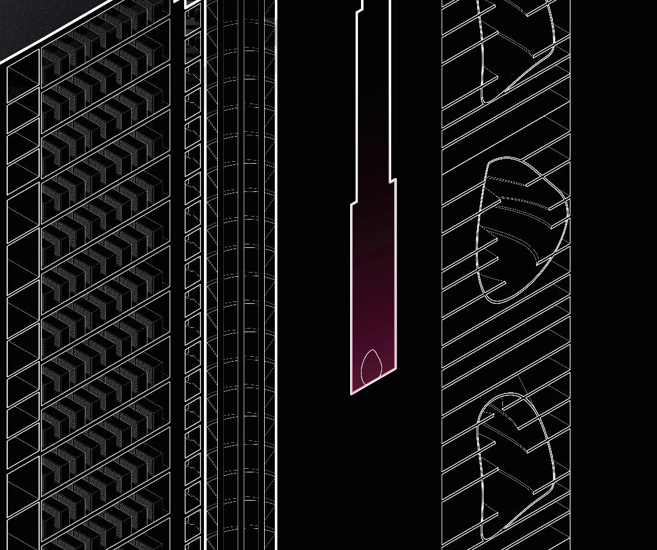
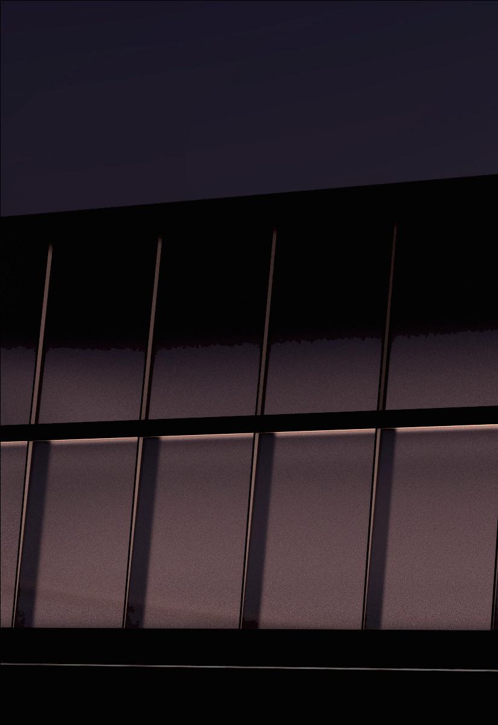

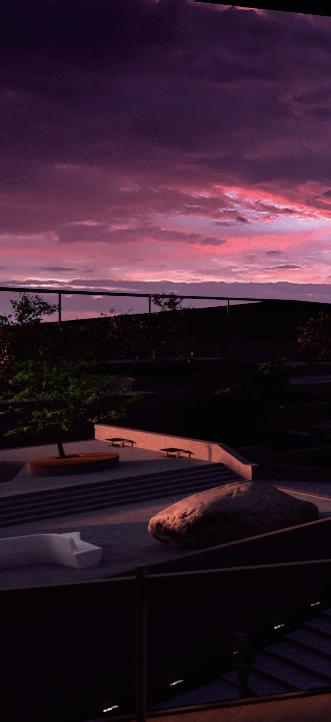
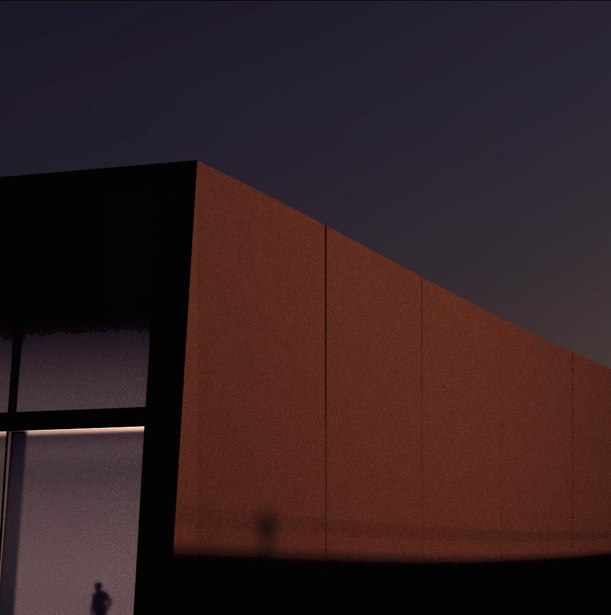
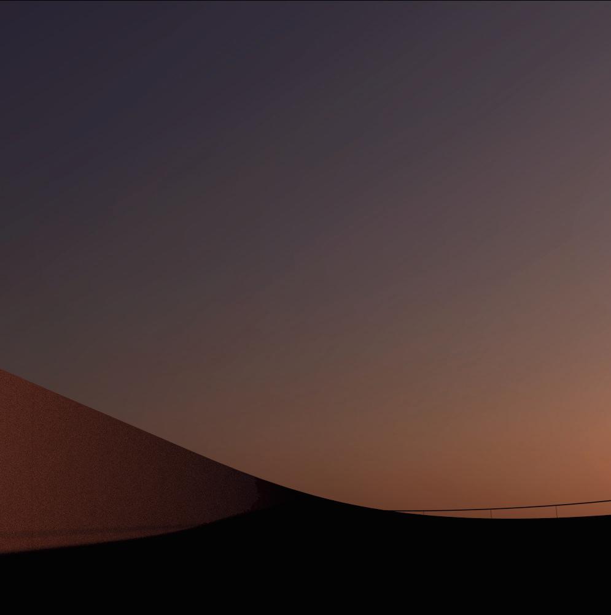
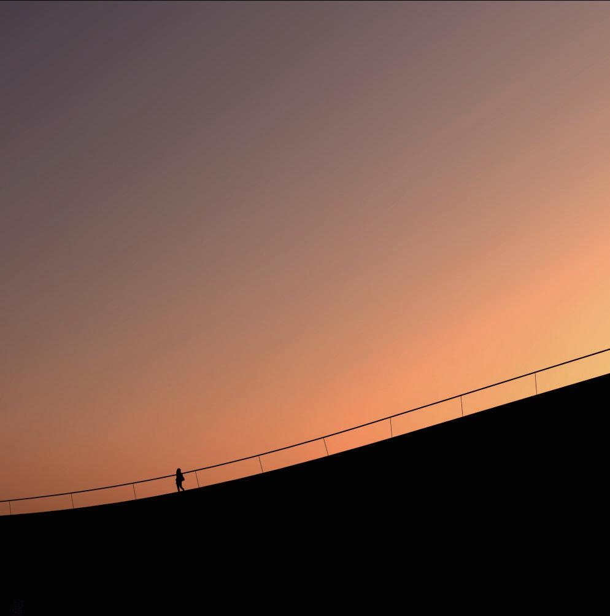
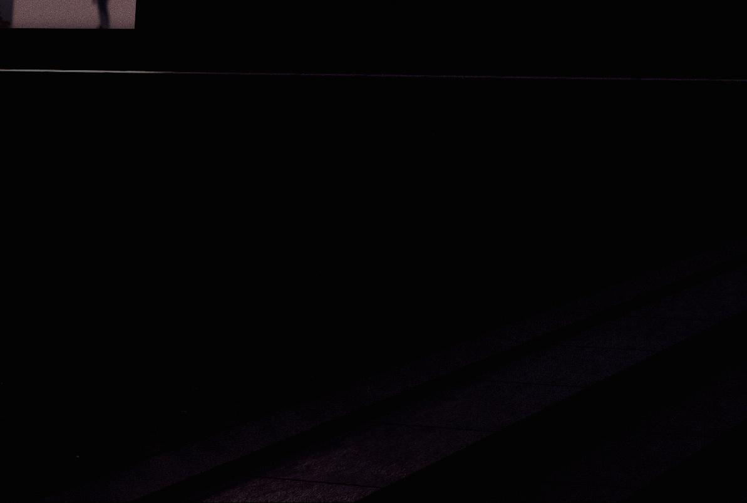
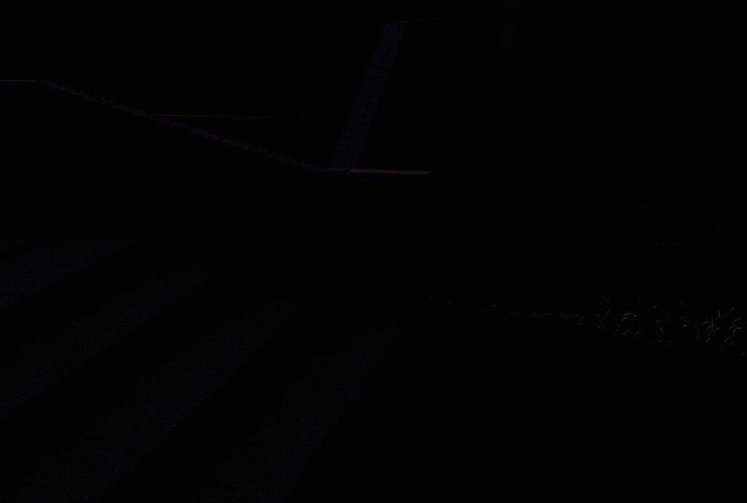
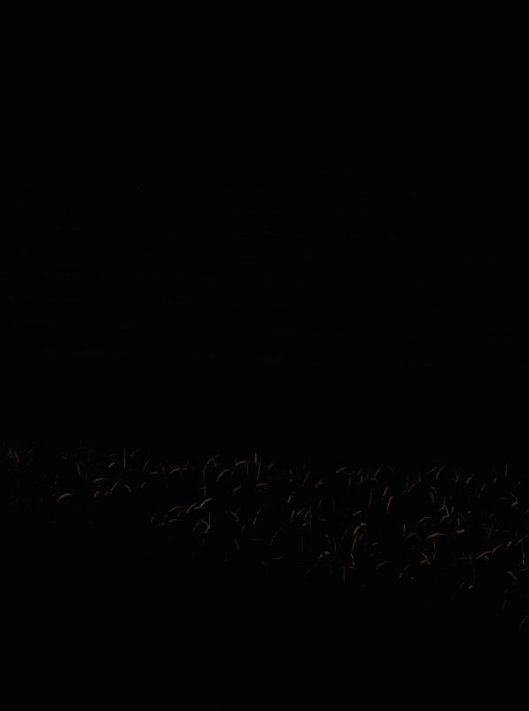
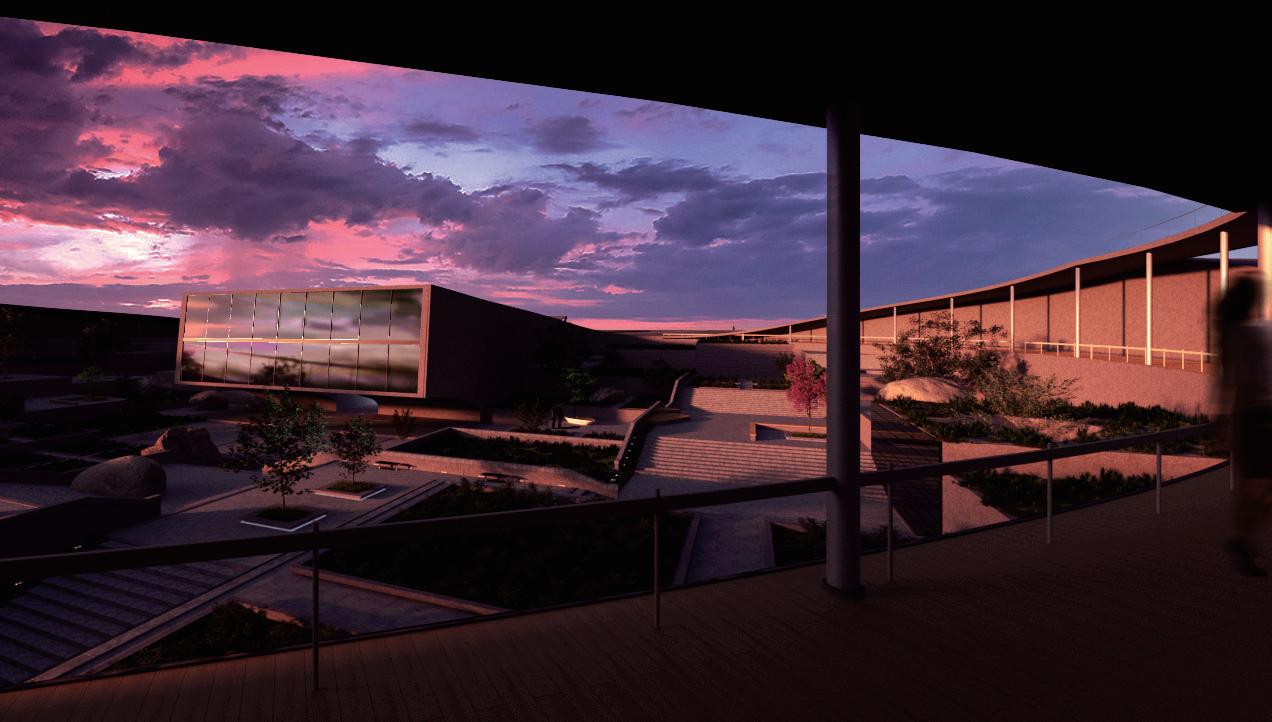
Botanical Garden
Los Angeles, California 2022
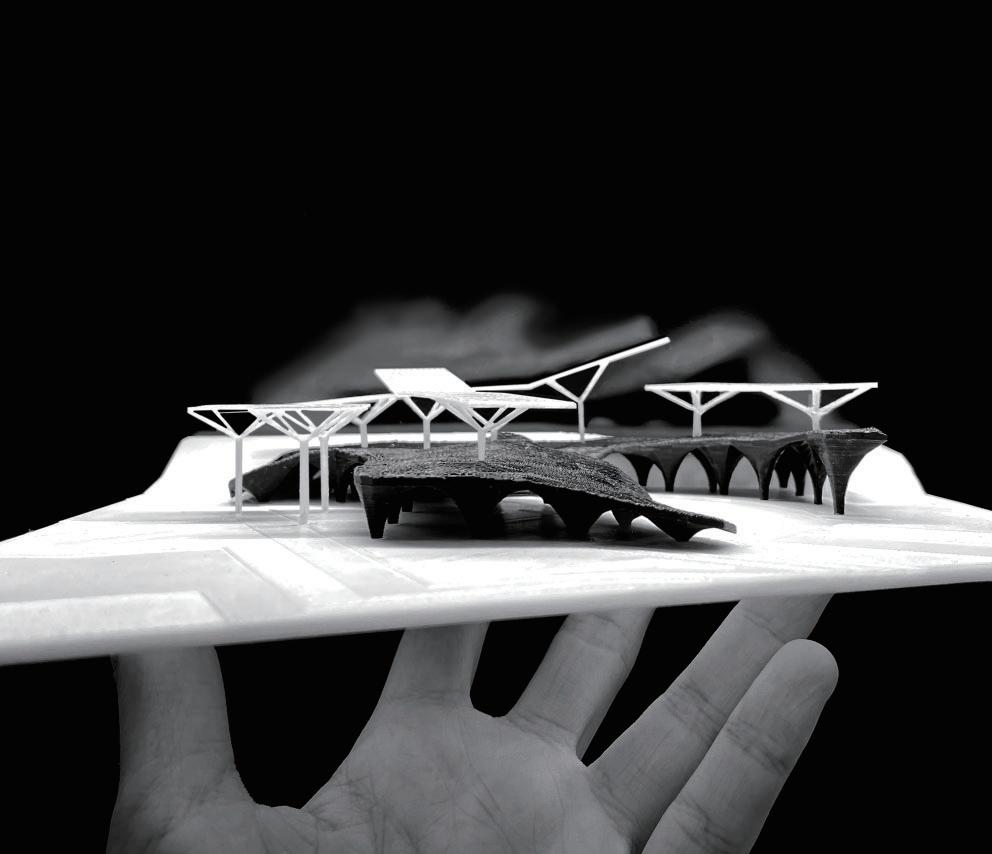
The concept behind this design is to create a space between the columns and the roof. As the design evolved, the light contrasted with the hefty structure, and the space in between became the Botanical Garden.
Each junction transforms into a massing column they serve as containers for the garden above. While this column also creating a more contained and weighty area below, which serves as a library or lab space. The light roof structure is intended to be plainly developed for humans, Greens around the roof system will provide the impression of being in the middle of a forest.
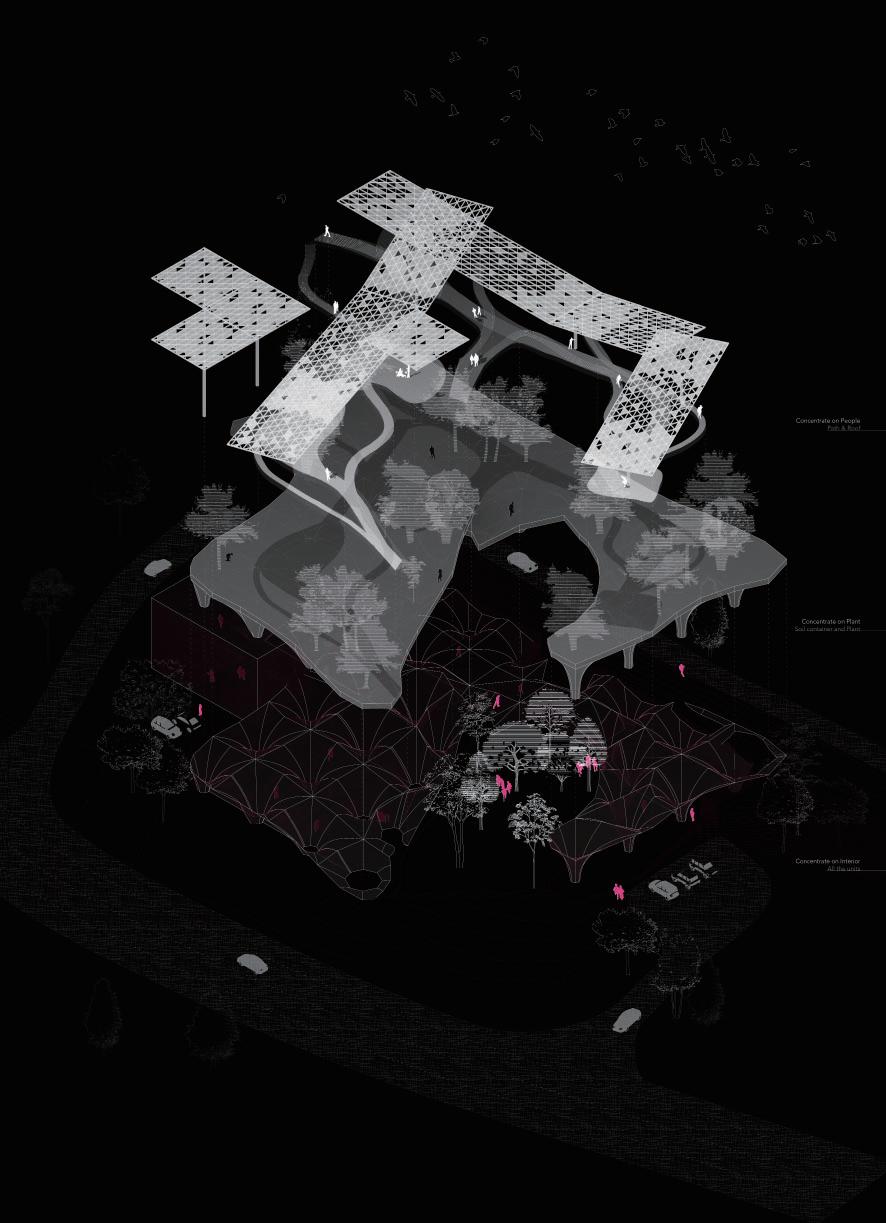
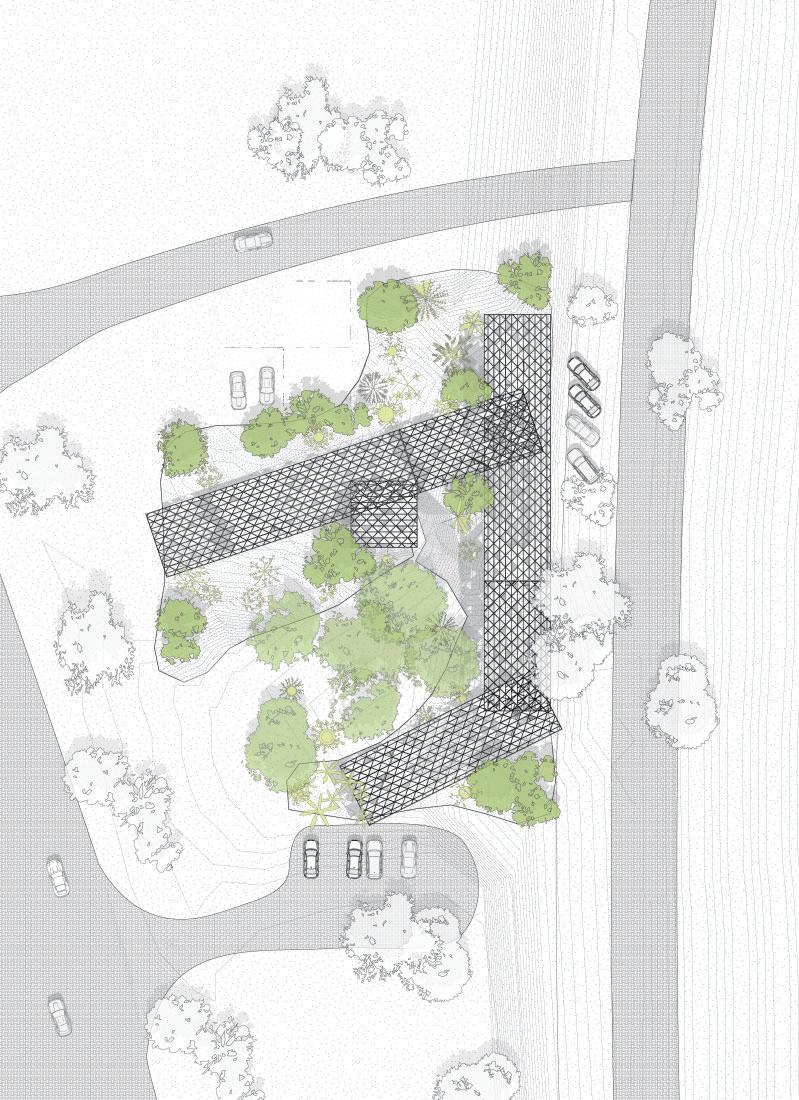
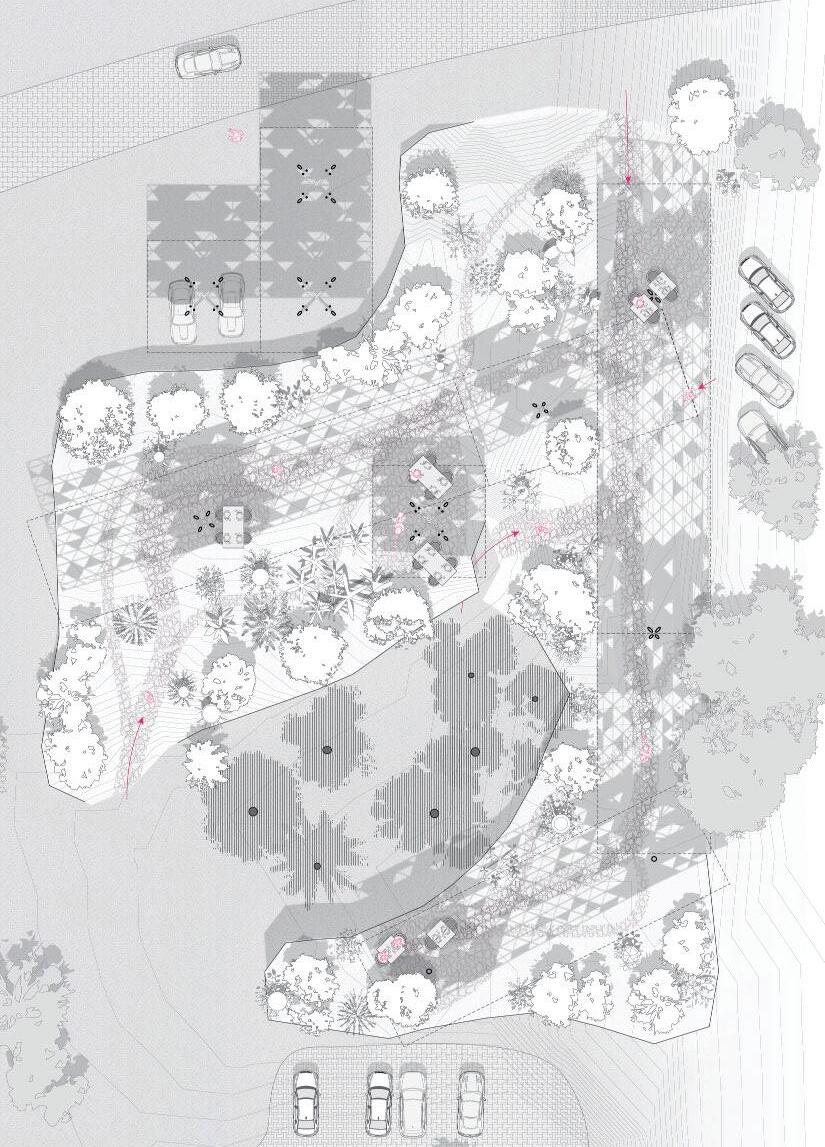
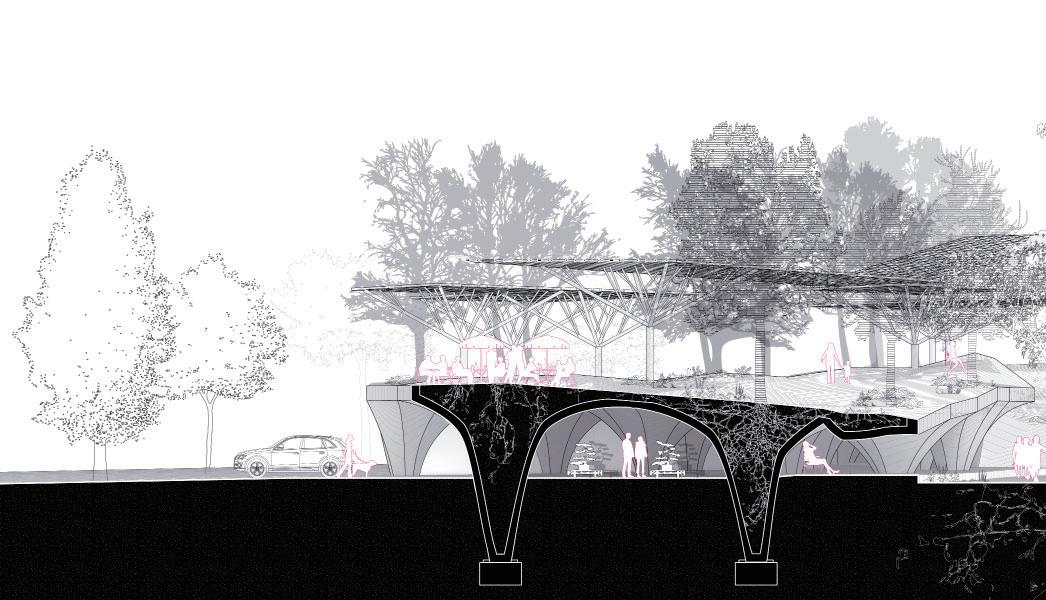
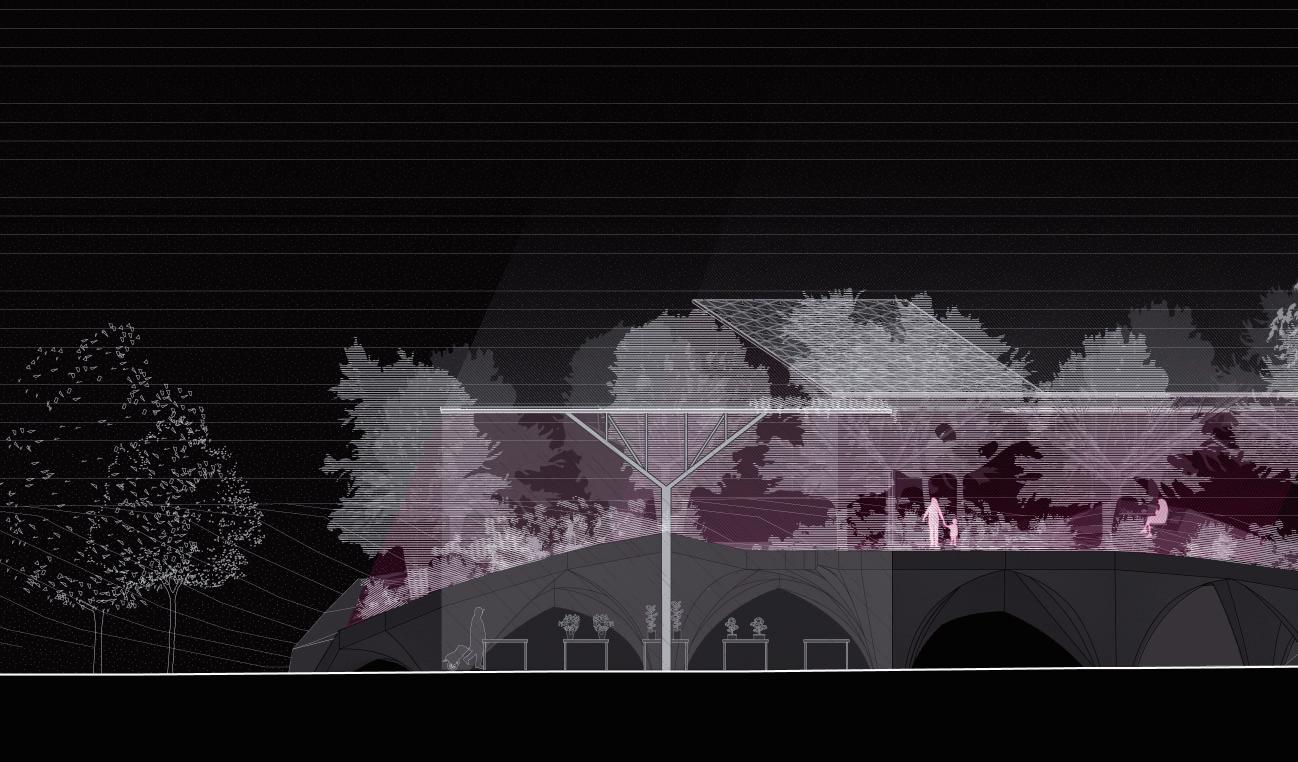

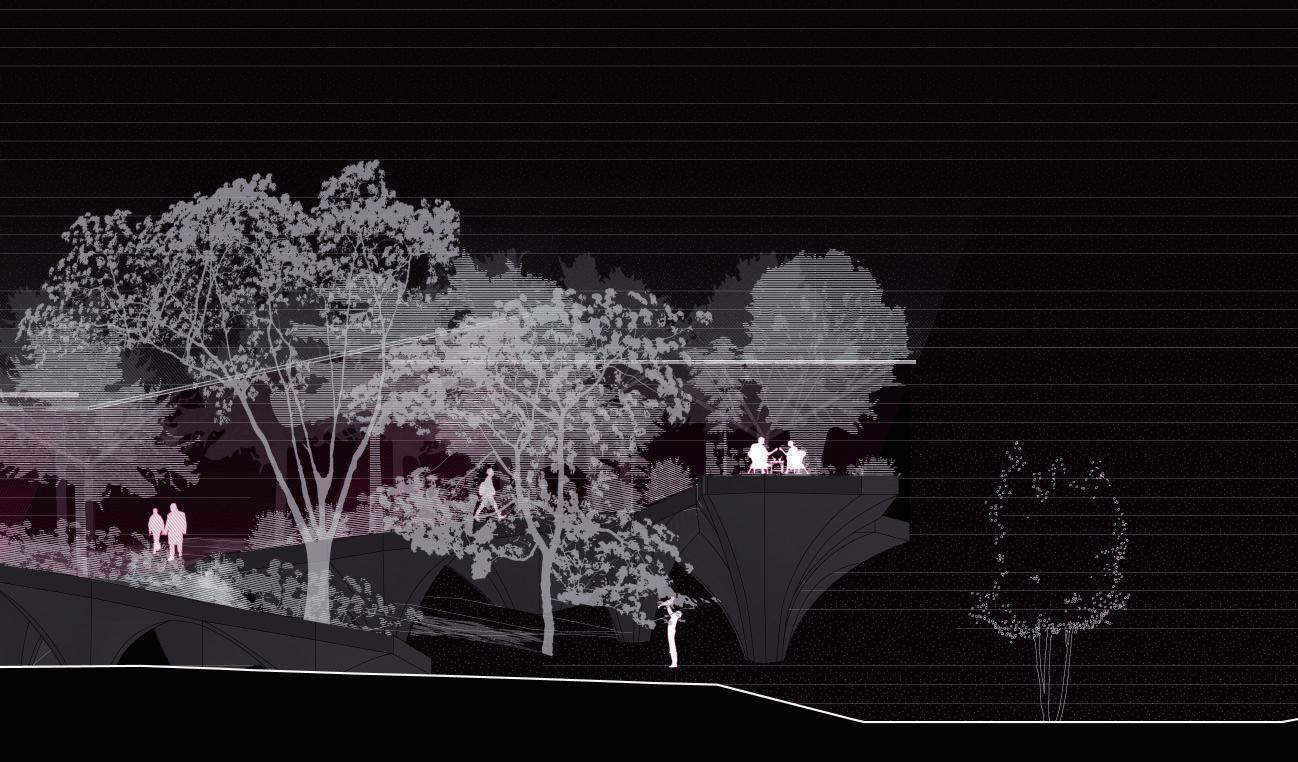
Critic: Yara Feghali
UCLA Partner: Yitao Gu
Exhibits and Interactive Stations
Los Angeles, California 2022
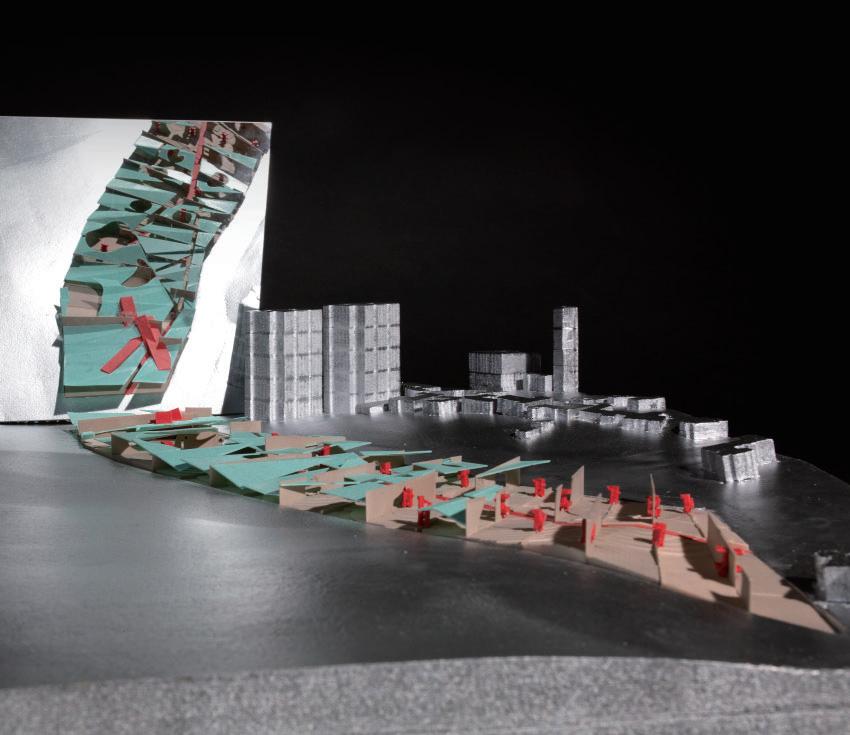
The project introduces a demonstration landscape incorporating power infrastructure on the LADWP site in Westwood, Los Angeles. Our showcased landscape utilizes materials such as sand and gravel to bring LADWP's distant activities at Owens Lake into closer proximity to the city and its residents. The proposal incorporates architectural elements, including walls and roofs with varying coverage ratios, to establish phases that highlight the interplay between shade, solar power, heating, and lighting. The concept aims to create distinct phases or stages, allowing users to encounter changing temperature
and lighting conditions as the roofing coverage evolves. To enhance user experience, multiple roads and entrances are strategically planned within this showcased environment, enabling individuals to navigate through different roofing phases at their own pace. The architectural features, or "folies," not only provide an alternative perspective for observing the displayed landscape but also offer a unique way to appreciate the stepped heating and lighting effects.
