1-5 COOP | Thematic Collage, Vray Render, Illustrator plan drawing | Aug-Dec 2020
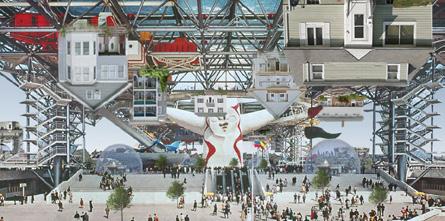

Driven by Senator Elizabeth Warren’s Affordable Housing Plan, this project investigates the role of architecture in relation to property ownership, aiming to create an affordable housing co-op that blurs the boundaries between public and private space.




Each household designs their own home according to the architectural system. The housing units aggregate volume instead of occupying square footage on the ground plane through a composition of slender components- “slivers”. Each sliver is designed around an activity of domestic life, sleeping, eating, cooking, studying, etc, and when aggregated together create complex spaces.
6-10 Undulation | Vray Render, Metashape Pointcloud, Photoshop Collage | Sept-Nov 2021
To create an interwoven garden composition, the operations of contouring and intersecting were used to merge and defamiliarize two randomly scanned grounds. The proposed mineral garden is a field of undulating blocks, consisting of interwoven strips of soft-scape (such as grass and sand) and hard-scape (concrete, terrazzo, and metal platforms). A series of gardens and terraces oscillate in elevation across the quarry site like a wave, separated by three thresholds.

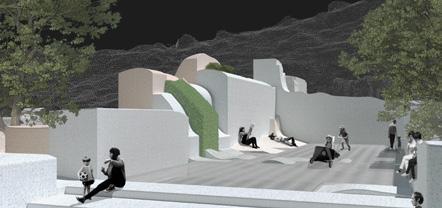


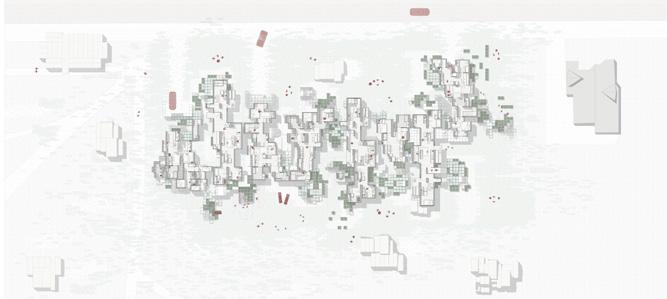
11-13 Super-blocks: How about a Super-room? | Mixed Illustrator Line-drawing Collage, Vray Render | Feb-May 2021



Super-blocks: How about a Super-room? speculates and fantasizes a future world where the rich-poor divide and private ownership hit the extremes and the definition of rooms and blocks gets completely redefined. When 99 % of the world resources were controlled by 1 % of the world’s population, the idea of “room” no longer hinges on the existence if physical walls, but was rather defined by the boundaries of one’s resources. The entire world has become one giant super-room belong to the 1% while the rest of the population crammed inside of a block of space consumed by technologies owned by the 1% population. The two pieces of illustrations (9-10) shows details of the boundary condition of where the two worlds meet.

13-16 Triple Peaks | Vray Render, Illustrator plan drawing | Feb-May 2022


Once mundane and mechanical notions of recycle were re-conceptualized into three forms of social activities that catalyze community interactions: organic waste management, second-hand resource exchange and collaborative up-cycling. Three distinctive spaces were created to house the three programs: a greenhouse, a second-hand resource exchange center and a workshop. While performing their functions respectively, the three spaces also provide spatial continuities necessary for community development and social interactions.

ZICHENG (ROY) ZHANG zzhan203@syr.edu | https://issuu.com/zichengzhang |
17-20 Professional Works | Revit, Enscape for Revit and Rhino, Submittal and RFI Management | May-Aug 2022
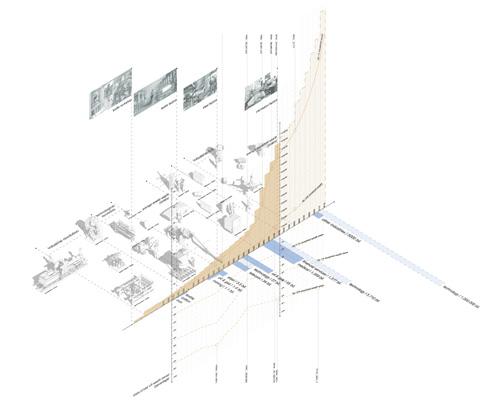


























Produced architectural details, construction documents (20) and renderings using Revit and Enscape (17,18). Communicated with contractors on shop drawings, the returning of RFIs and submittal (19).










21-23 Data Visualizations | Vray Render, Illustrator Line Drawing

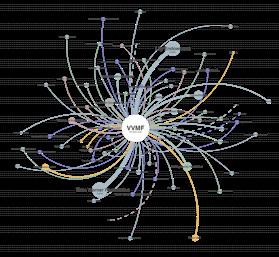


















While working alongside Professor Liang Wang, a series of data visualizations were developed analyzing the relationship between widening rich-poor divide and technology development (23). The other instances (21,22) illustrate the different actors and agents involved in the later failed development of Vietnam War Education Center in Washington, D.C.
24 Other Works | Vray Render, Photoshop Collage

