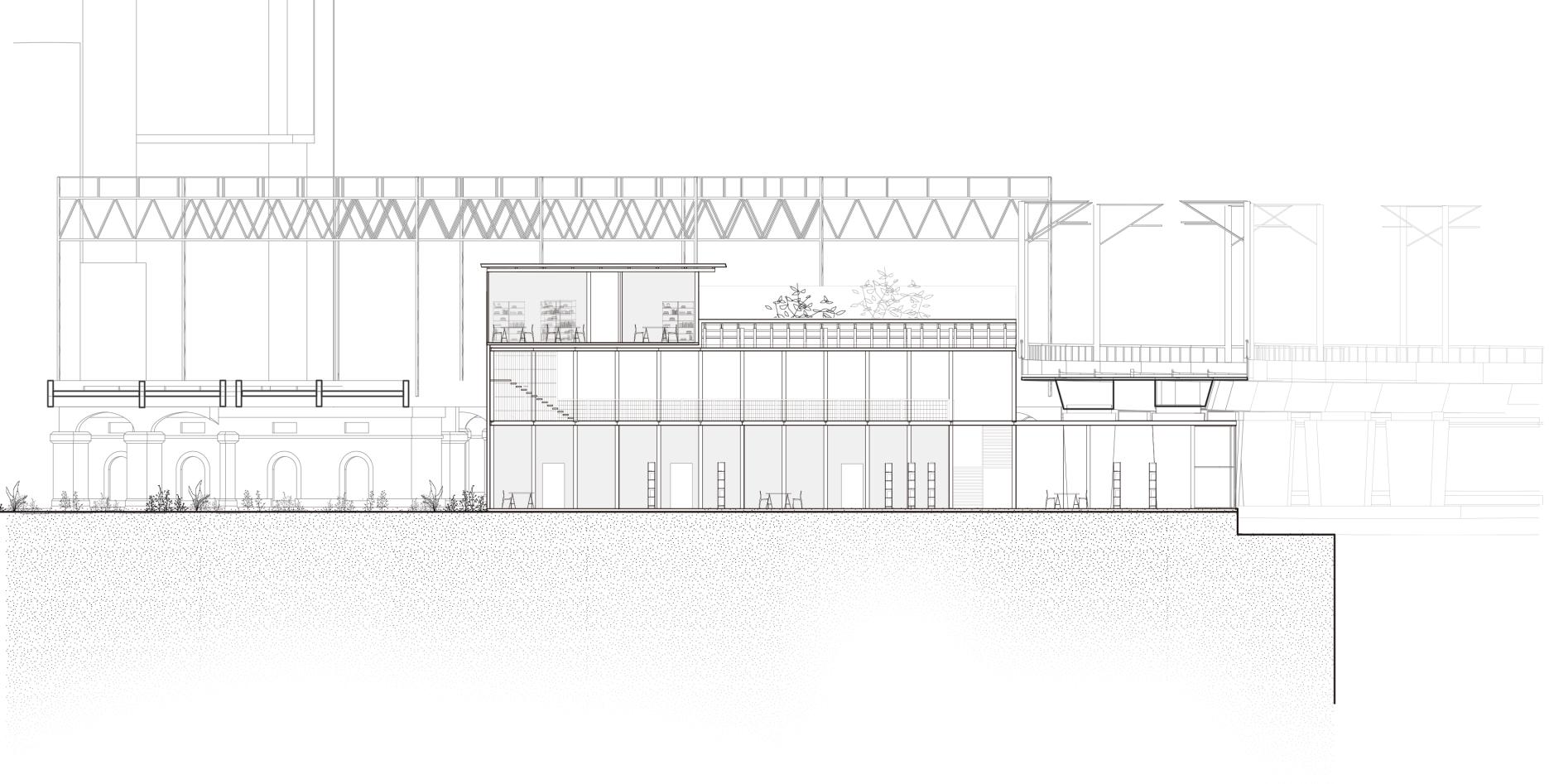Riverside Library: Frame the River & Green
Site location: Enterprize Park
The site, as the middle ground between the Yarra River and the city's CBD, can be seen as a buffer and a soft transition.
Various elements are used as frames to frame the various views of the city, river and park. Windows, doors, structures, even building itself can be used as frames.
The combination of pure steel structure and translucent polycarbonate sheets creates a sense of hazy and transpancey, while framing different scenery around the site, providing a flowing space experience and scenery in the library.


Master Plan 1:1000 @ A3 0 20 40 60m
Envelope as Frame?
Window as Frame?

 Structure as Frame?
Door as Frame?
Structure as Frame?
Door as Frame?

Isometric View 1:500 @ A3 0 10 20 30m
Steel Flat Roof
Slope Roof
Steel Frame
Glazing
Slope Roof Structure

Polycarbonate Panel
Floor Slab
Courtyard
Polycarbonate Panel
Vertical Circulation
Walkway Mesh
Glazing
Steel
Flat Roof
Steel Frame
Public Area
Polycarbonate Panel
Exploded View 1:500 @ A3 0 10 20 30m


Ground Floor Plan 1:500 @ A3 0 10 20 30m First Floor Plan 1:500 @ A3 0 10 20 30m 1 4 2 6 3 5 7 16 17 6 15 14 11 8 12 9 1 2 3 4 5 6 13 10 19 20 22 21 23 24 18 25 1 - Foyer & Gallery Space 2 - Check in. Out & Return Station 3 - Service Decks 4 - Cafe 5 - Reading Zone 6 - Restroom 7 - Main Collection 8 - Children's Collection 9 - Children Reading Zone 10 - Children's Activity Centre 11 - Youth Collection 12 - Adult Reading Zone 13 - Library Lounge 1 - Adult Computer Zone 2 - Youth Computer Zone 3 - Group Study Areas 4 - Main Collection 5 - Periodical Collection 6 - Quiet Study Area 14 - Accessible Amenities 15 - Parents Room 16 - Collection/ Sorting 17 - Loading Bays 18 - Lecture Theatre 19 - Kitchenette & Lunch Area 20 - Team Leader Office 21 - Staff Meeting Room 22 - Librarians Office 23 - Staff Amenities 24 - Staff Storage 25 - Support Staff Office A B A B A B A B



Second Floor Plan 1:500 @ A3 0 10 20 30m Section A 1:250 @ A3 0 5 10 15m Section B 1:500 @ A3 0 10 20 30m 1 2 3 4 1 3 4 1 2 3 4 5 7 6 9 8 5 6 2 6 5 7 1 - Medium Meeting Room 2 - Kitchenette 3 - Reading Zone 4 - Small Meeting Room 5 - Main Library 6 - Medium Meeting Room 7 - Community Group Storage 1 - Medium Meeting Room 2 - Main Library 3 - Library Lounge 4 - Adult Reading Zone 5 - Youth Collection 6 - Main Collection 1 - Medium Meeting Room 2 - Kitchenette 3 - Reading Zone 4 - Public Area 5 - Main Library 6 - Youth Computer Zone 7 - Periodical Collection 8 - Children Reading Zone 9 - Adult Reading Zone A B A B














 Structure as Frame?
Door as Frame?
Structure as Frame?
Door as Frame?


















