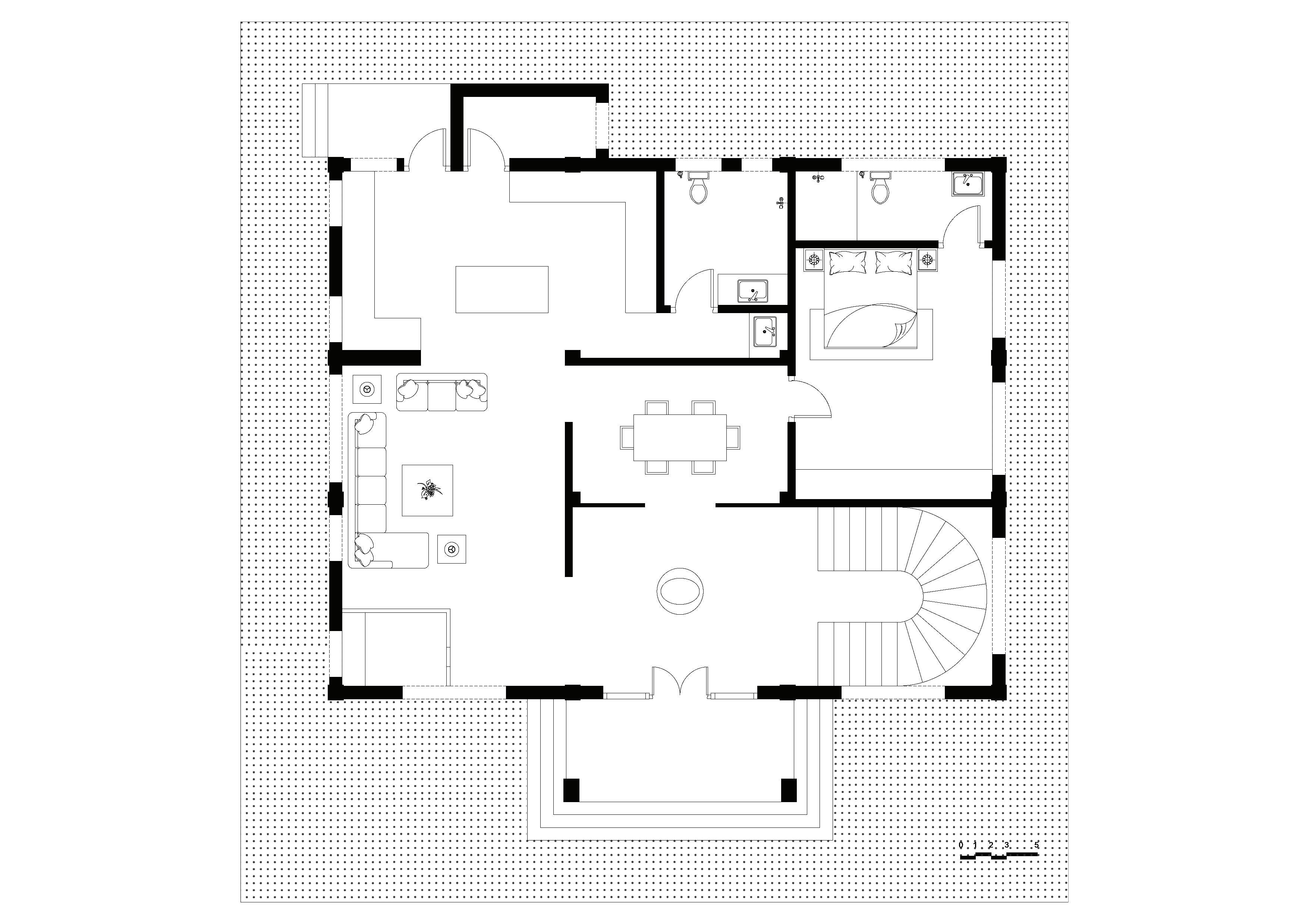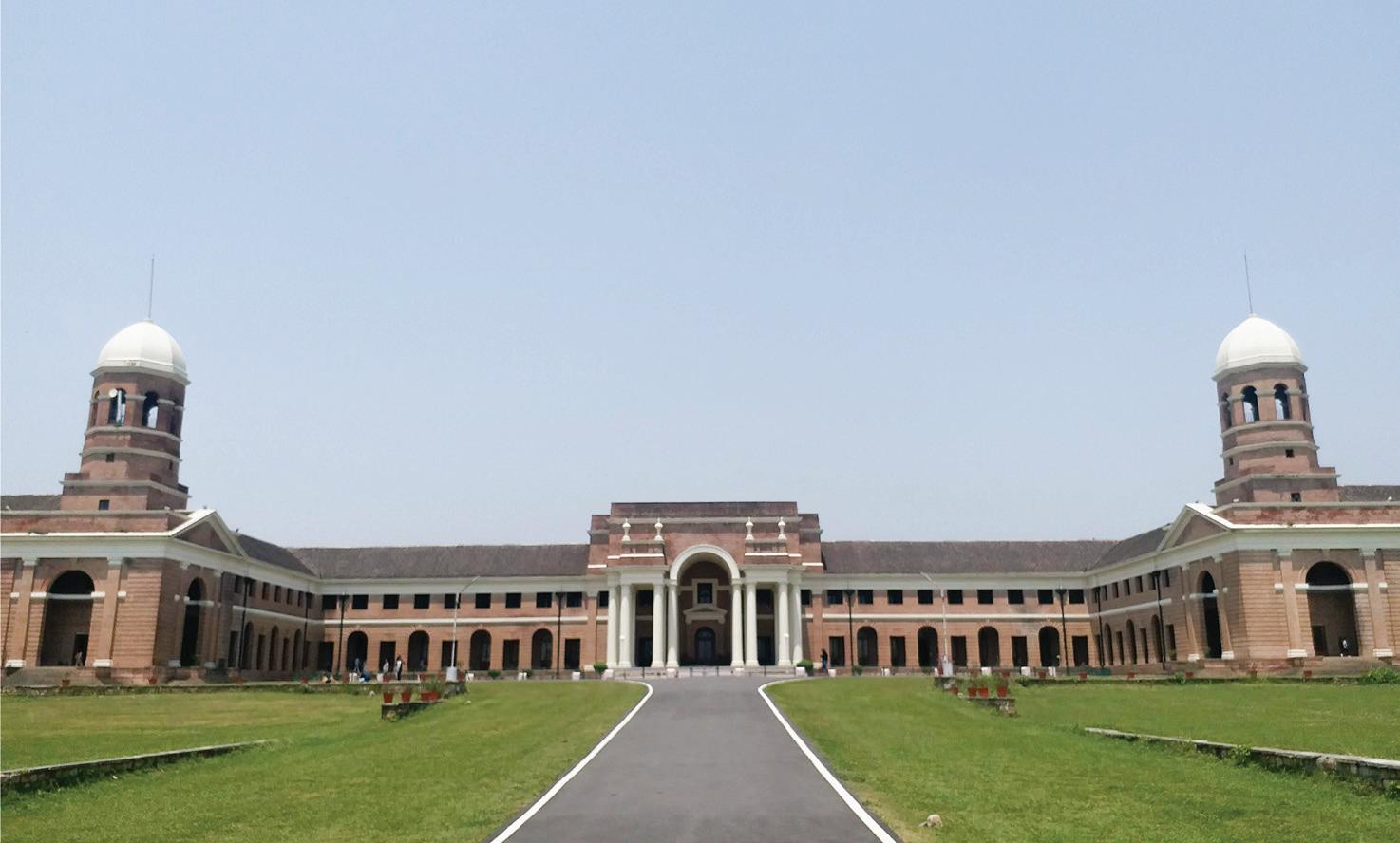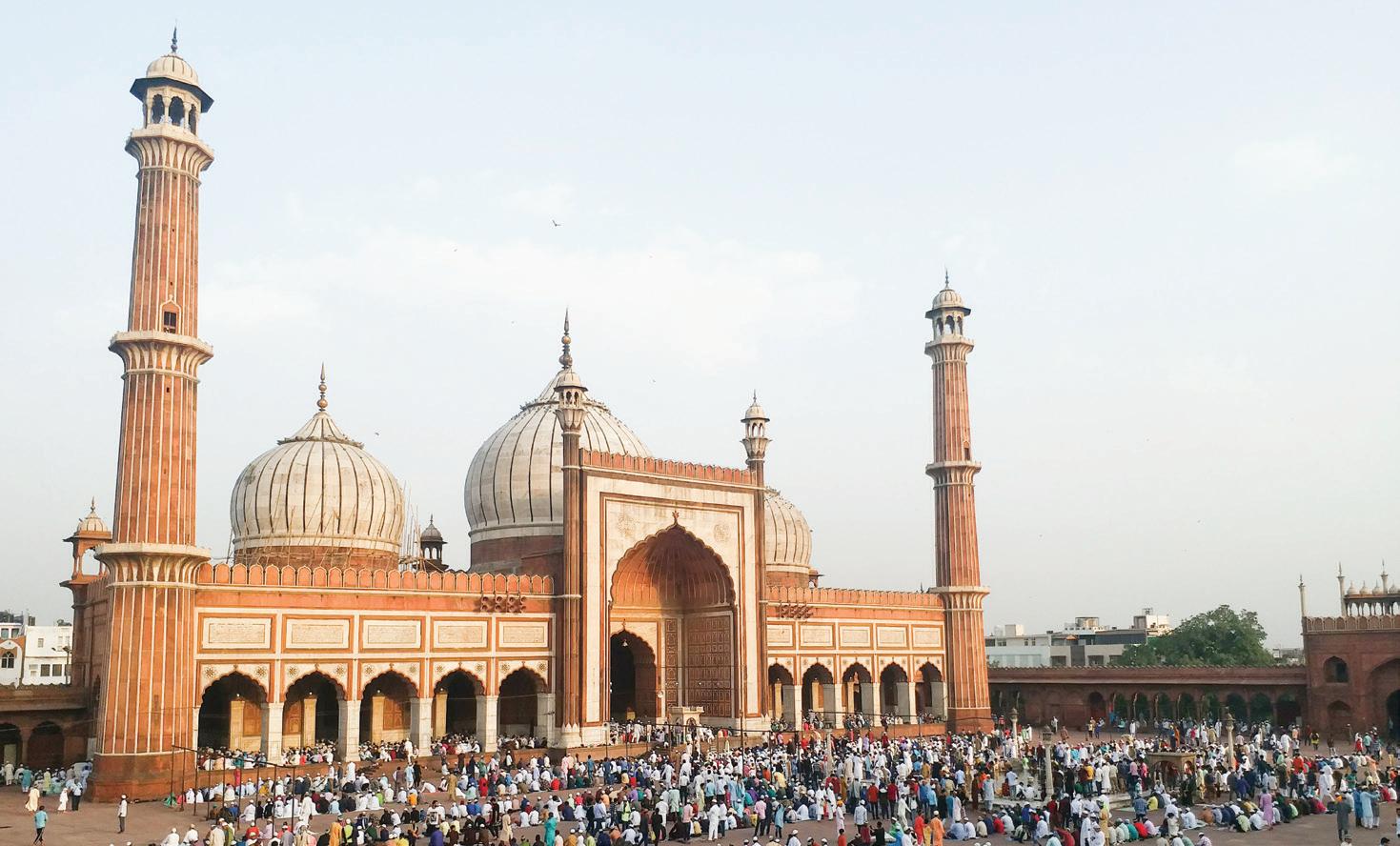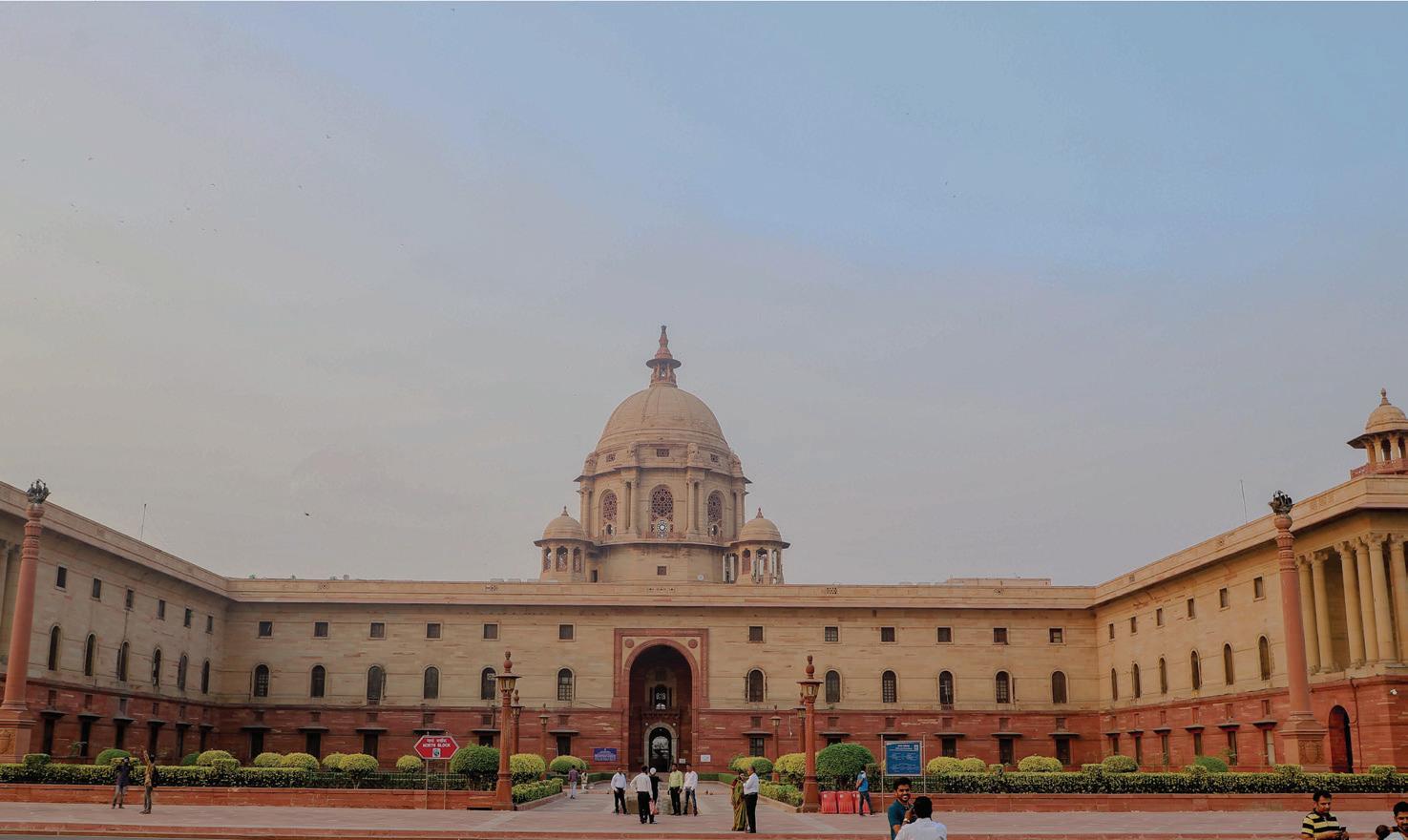ZISHAN ALI

I am Zishan Ali, an architecture student at the University School of Architecture and Planning in New Delhi. Being captivated by the transformative power of architecture, I wander through its realms, seeking to shape society and understanding the impact of spaces on people's lives.
Designing diverse projects and exploring new paths have always fascinated me, driving my dedication and eagerness to seize opportunities. Collaborating with different individuals and managing a range of work, from college assignments to on-site jobs, has opened doors to remarkable opportunities. These experiences have included earning trust for significant projects and assuming roles of responsibility across various scales of work.
As I progress in my architectural education, my commitment to continuous growth remains unwavering. I embrace emerging technologies, materials, and design principles to stay at the forefront of the field. Each endeavor becomes a tapestry of learning, expanding my skills and knowledge.
Recognizing architecture's ability to shape the world and impact people's lives, I aspire to merge my passion with societal relevance. Through unwavering dedication, seizing aligned opportunities, and pushing creative boundaries, I aim to leave an indelible mark on society through my designs.
As an ardent architecture wanderer, I embrace the transformative journey with wonder, dedication, and an unyielding commitment to make a difference. Collaborative experiences have honed my skills and responsibilities. With a steadfast pursuit of growth and a genuine desire for societal betterment, I strive to leave an enduring mark in the field of architecture.
(+91) 8860705071
(+977) 9806096091
zishanali593@gmail.com
B. Arch XII X
University School of Architecture and Planning
New Delhi, India
Namchi Public School
South Sikkim, India
Sagarmatha Boarding High School
Birtamod, Nepal
Academic Projects
Residence Design
School Design
Hostel Design
Shopping Mall Design
Hospital Design
Competitions
Writing Architecture Trophy (Shortlisted)
Observation Action Network, OAN
Annual NASA Design Competition, ANDC
Archmello, School Design Competition
C.R Park Competition
Awards I Recognition
Unit Designee, USAP (2019-20)
Courtyard Lecture Series, Student Coordinator, USAP
Unit Secretary,USAP (2020-21)
Work Experience
Internship at ABRD ARCHITECTS (Three Months)
Volunteer Research Assistant at Malba Project (Two Months)
Internship at Tahilramani Architects (Six Months)
Languages
Nepali (Mother Tongue), English and Hindi
Hobbies
Reading, Travelling & Writing
Interest
Design Philoshophy, Human Psychology, Sociology, Entrepreneurship/Leadership, Finance/Economics, Photography and Management
Workshops I Seminars I MOOC’s
India Design, 2019
Sustainable Week , UGREEN
Emerging Areas In Hospital Planning Design
Construction And Facilities Management
City and Metropolitan Planning
Four Facets of Contemporary Japanese Architecture
Skills
AutoCad Photoshop Illustrator After Effects
Google Sketchup
Revit Lumion Vray
Rhino Arc GIS Hand Drafting Model Making
MISCELLANEOUS WORKS
Support System Exploration
Photography



Lines written in early spring
Through primrose tufts, in that green bower, The periwinkle trailed its wreaths; And ’tis my faith that every flower Enjoys the air it breathes.

The birds around me hopped and played, Their thoughts I cannot measure:— But the least motion which they made It seemed a thrill of pleasure…



The budding twigs spread out their fan, To catch the breezy air; And I must think, do all I can, That there was pleasure there.
 LIGHT GRAY #DBD9D7
SILVER CHALICE #A4B09C
HAZEL GREEN #627B5B
HEAVY METAL #27372A
APPLE BLOSSOM #AA4549
KITCHEN LIVING ROOM
- William Wordsworth
LIGHT GRAY #DBD9D7
SILVER CHALICE #A4B09C
HAZEL GREEN #627B5B
HEAVY METAL #27372A
APPLE BLOSSOM #AA4549
KITCHEN LIVING ROOM
- William Wordsworth
 2. KITCHEN
2. KITCHEN





The site is located in the southeastern part of Nepal and lies on the bank of a river. The project was in the mid-stage of completion when the client started disliking the dream home, so the client was looking for someone who could design.
The brief was to develop a facade in his term; it was to develop a modern facade. So I tried to enhance the cosmic Mt. Everest, which all Nepalese are proud of. Taking inspiration and analysing the mass led me to play with the mass on a di erent scale from where it started to take an interesting character in which the pointed mass of the facade dwindles with the sky.
Initially, when it was observed that the layout didn't have any intimate spatial experience where one could share time, the extrusion of mass from the window enhanced the size of the window on the vertical axis and also enhanced the visual experience and connection to nature.



CONCEPT DEVLOPMENT








of






 Heirarchy
Heirarchy
FACESOF COMMUNITY

SECOND FLOOR

FIRST FLOOR
GROUND FLOOR




BASEMENT FLOOR












Miscellaneous



 Boudha Stupa, Kathmandu
Jama Masjid, Delhi
Forest Research Institute, Dehradun
Photography
Lotus Temple, New Delhi
Boudha Stupa, Kathmandu
Jama Masjid, Delhi
Forest Research Institute, Dehradun
Photography
Lotus Temple, New Delhi



 Madan Puraskar Pustakalaya, Kathmandu
LIC Building, New Delhi
Rashtrapati Bhavan, New Delhi
The Taragaon Meuseum, Kathmandu
Madan Puraskar Pustakalaya, Kathmandu
LIC Building, New Delhi
Rashtrapati Bhavan, New Delhi
The Taragaon Meuseum, Kathmandu

 Mondarian Pavillion
Rhino, Vray
Mondarian Pavillion
Rhino, Vray

 Vray and Photoshop
Vray and Photoshop
