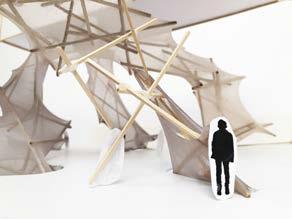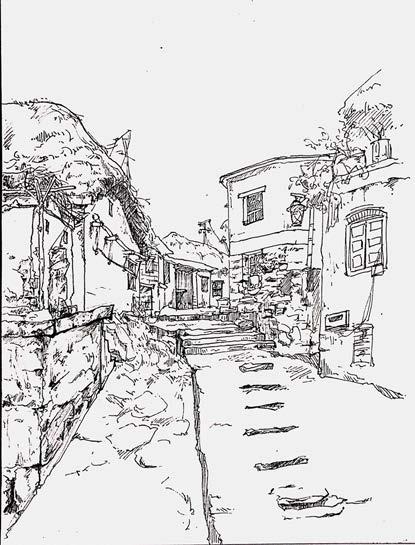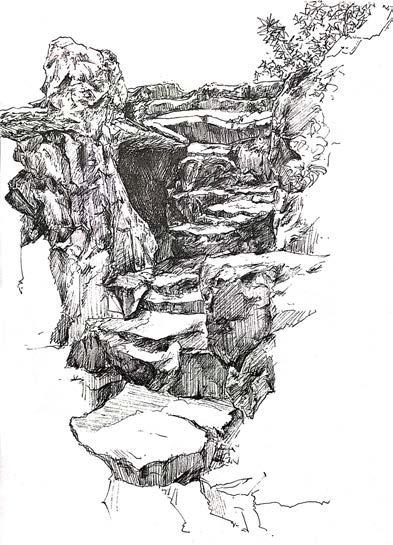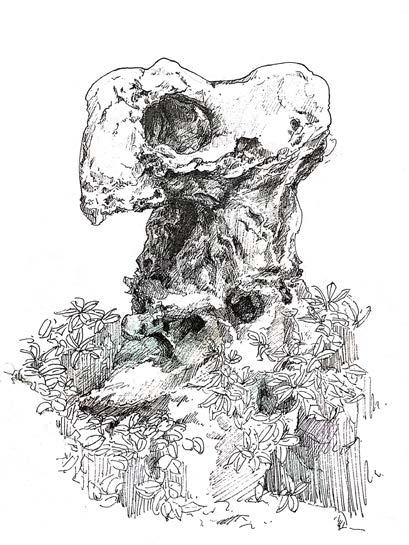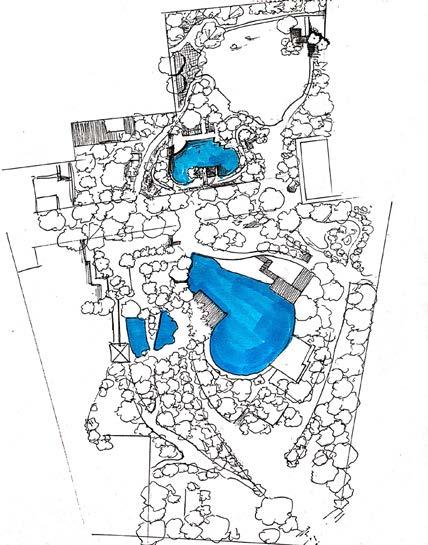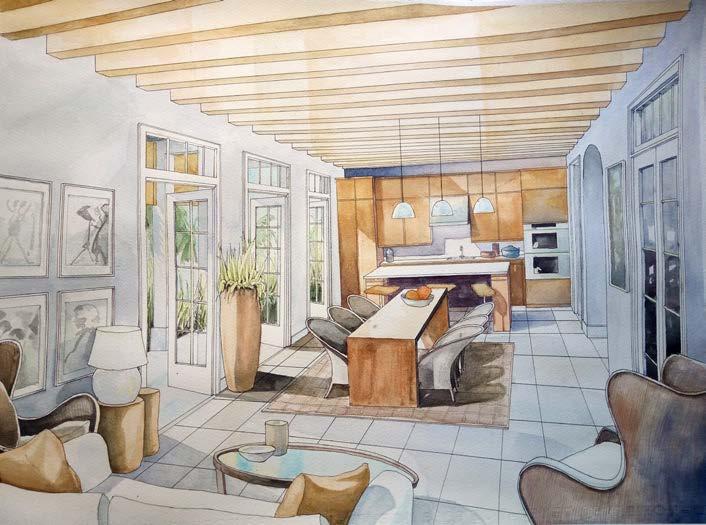Portfolio
Ziyi Kuang - Interior Design - Selected Works
2019-2022

Ziyi Kuang - Interior Design - Selected Works
2019-2022
I am a creative interior designer with a strong background in creating concepts, space planning, and computer-aided design. My diverse internships provide me with cross interdisciplinary experiences, which is a delicate relationship between stage design and interior design. As long as the balance of each element is well controlled, different experiences will provide more possibilities for design, thereby increasing the interest and variety of the design.
·Savannah College of Art And Design
M.F.A Interior Design
2021 - CURRENT
3.92/ 4.0
·Donghua University
B.F.A Enviromental design
2016.9-2020.6
3.42/ 5.0
Sketchup
Auto CAD
Space Planning
3D Rendering
Design strategy
Concept Development
Art conceptualization
Critical Thinking
Analytical skills
Collaboration skills
Time Management
Hunan Architectural Design Institute
Changsha , Hunan, China
Key responsibilities:
-Measured rooms and documented information to plan layouts.
-Researched fixtures and furnishings aligned with project requirements and design style.
-Created 3D models of interior spaces using Sketchup.
-Designed floor plans, elevations, and 3D perspective views and material boards for both in-house review and presentation to client.
Season 4 of talent show 'the coming one'
Wuxi, Jiangsu, China
Key responsibilities:
-Created models of current designs to use in presentations and aid in refining approaches.
-Developed dimensional drawings in Auto CAD to translate initial design concepts into fully realized and reproducible drawings.
-Responsible for the detailing of the stage drawings.
kuangziyi18@gmail.com
404-270-0189
linkedin.com/in/ziyi-kuang-3a0b5822b
Atlanta, GA,
Mandarin (native)
English (intermediate)
-Helped management establish effective production schedule to transition designs to full-scale implementation.

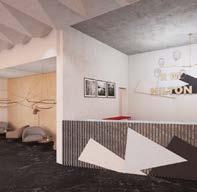
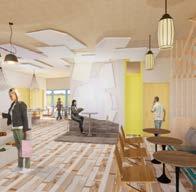
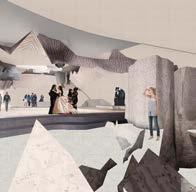

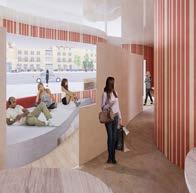
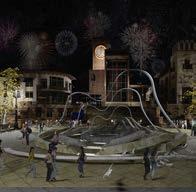


Canterbury Court is a Life Plan Community closely connected with the natural environment and residents' emotions. It provides residents with a variety of choices, such as care, space type, decoration style, dining preferences and so on. Through assisted living to provide customers with a more comfortable environment. At the same time, the non-profit nature also puts the focus of the community on the residents.


We usually use time to represent people's lives; the constant rotation of the pointer represents our growth, achievement, and aging. A certain moment in time may have a wonderful moment in life. Counterclockwise means to look back, recall or even memory. Maybe in a certain space, we just need to change the direction we are moving forward and look back a little to see the wonderful life we have experienced.







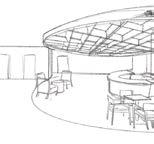


·Connect with outdoor spaces

·Safe and comfortable circulation

·Homelike space
The mechanical products have modern craftsmanship and cool functions, but they cannot feel the unique focus of the maker. Handmade products can still not fall out of fashion, because the charm of handmade is to buy a period of time that the maker put into the soul, and the output is small. Sometimes even one person has an orphan, which is extremely precious. In life, those exquisite handmade works with palm temperature can always improve the quality of life.



·Enough space for activities

·Adjustable space for overnight stays

·Distinguish between public and private spaces
 RCP
RCP





Hilton Hotel in the United States was founded in 1919. With hotels in major cities on five continents, Hilton is one of the world's largest hotel brands.
This Salt Lake City Hilton hopes to be the place where visitors can balance work and life.
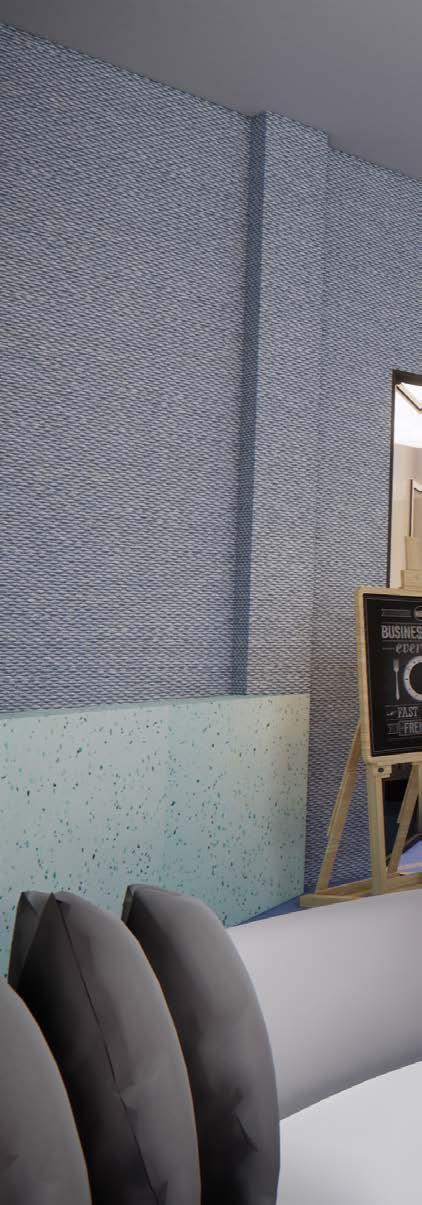
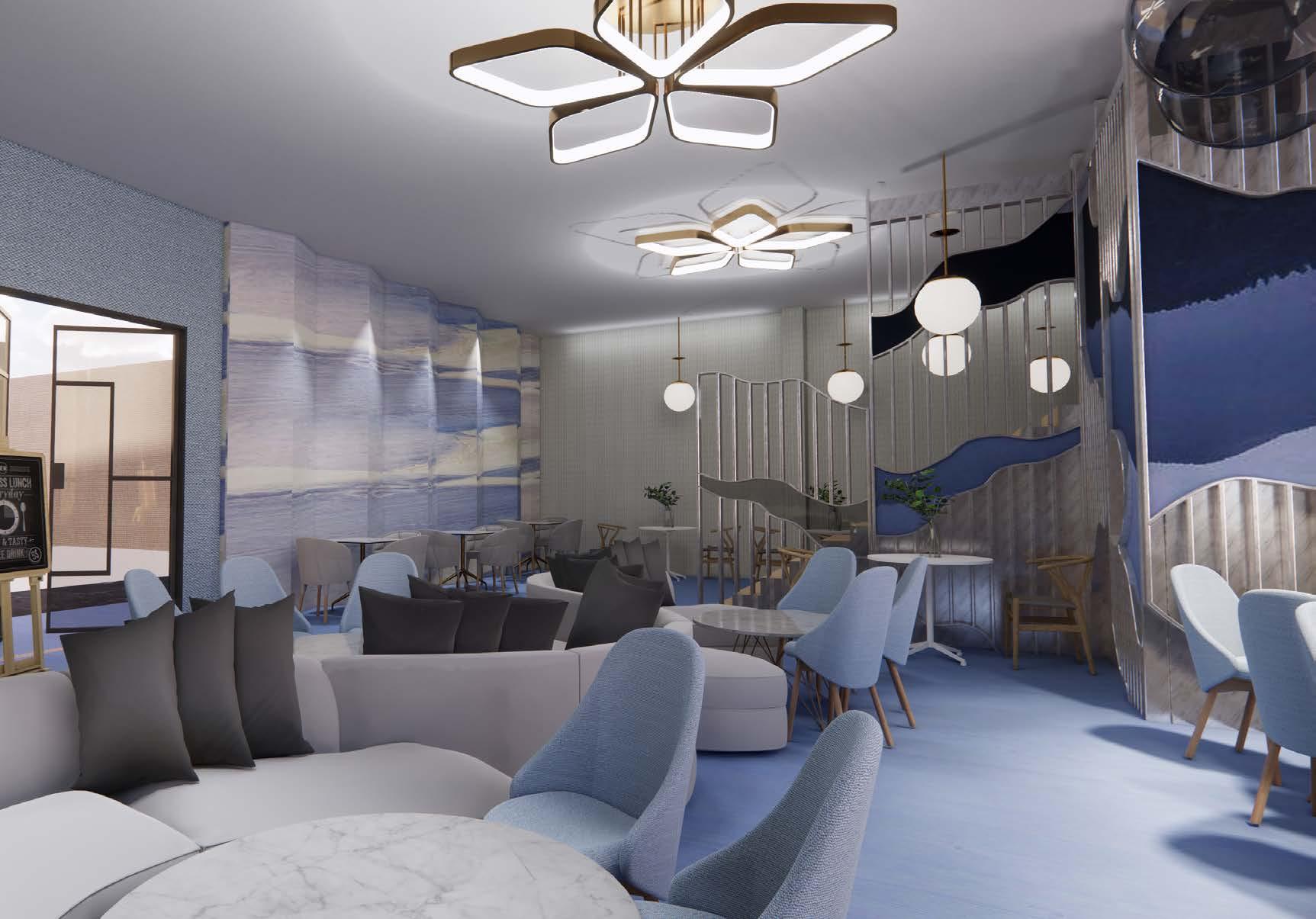
While people on business trips should focus on their work, they should never neglect their daily life and rest. Mountains are the main geographical element of Salt Lake City and provide many forms and places for people to do outdoor activities. The mountain concept can be a bridge between work and rest for business people, pulling them out of their workaholic state and guiding them to balance their work and rest time. At the same time, highlands, melting water from glaciers, sunlight, and vegetation are the basic conditions for the formation of this city.


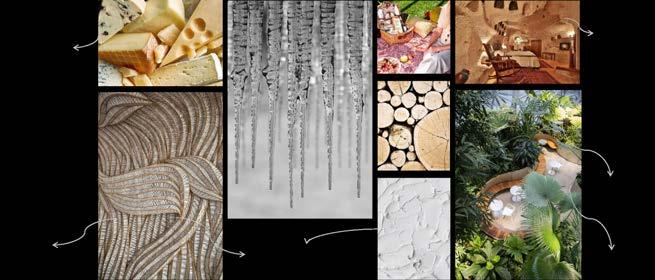










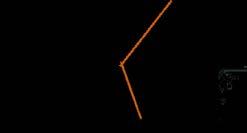
The work cafe is designed with water as the center, so in addition to the basic spotlights, downlights and other lamps that guarantee illuminance, glass lamps are mainly selected to express the transparency of water. At the same time, various curves have also become the main elements of this space. However, the use of more types of lamps and glass materials tends to appear to be messy. In order to prevent this from happening, the ceiling needs to choose a relatively simple method—arrangement and stacking of geometrical plates.

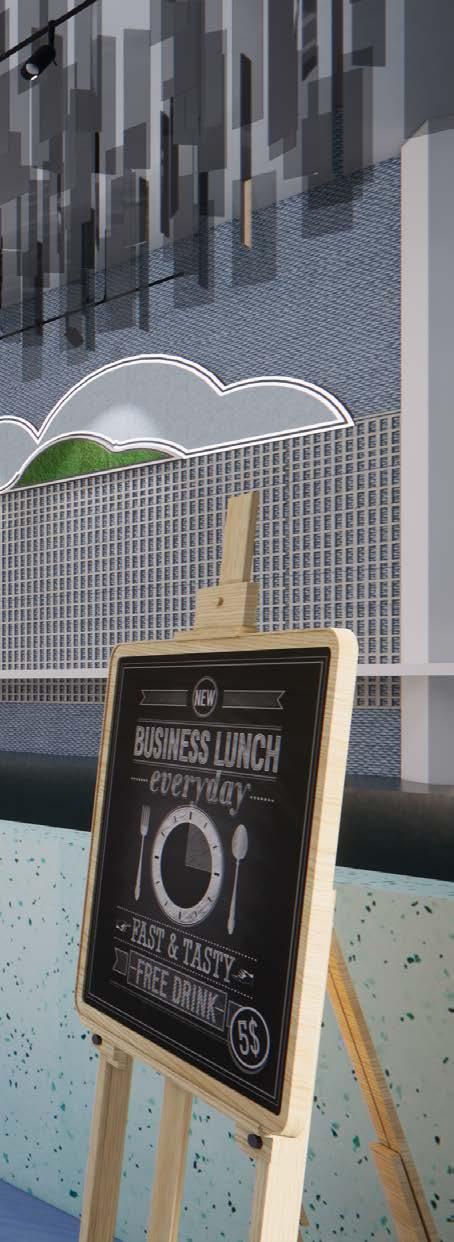





190 S High St | Columbus, Ohio
Nov. 2022 | Individual work
The Maori, an important ethnic group in New Zealand, have retained their distinctive cultural practices while embracing the Western way of life after centuries of change. Tribal affiliation and blood ties are still important factors in sustaining Maori society.
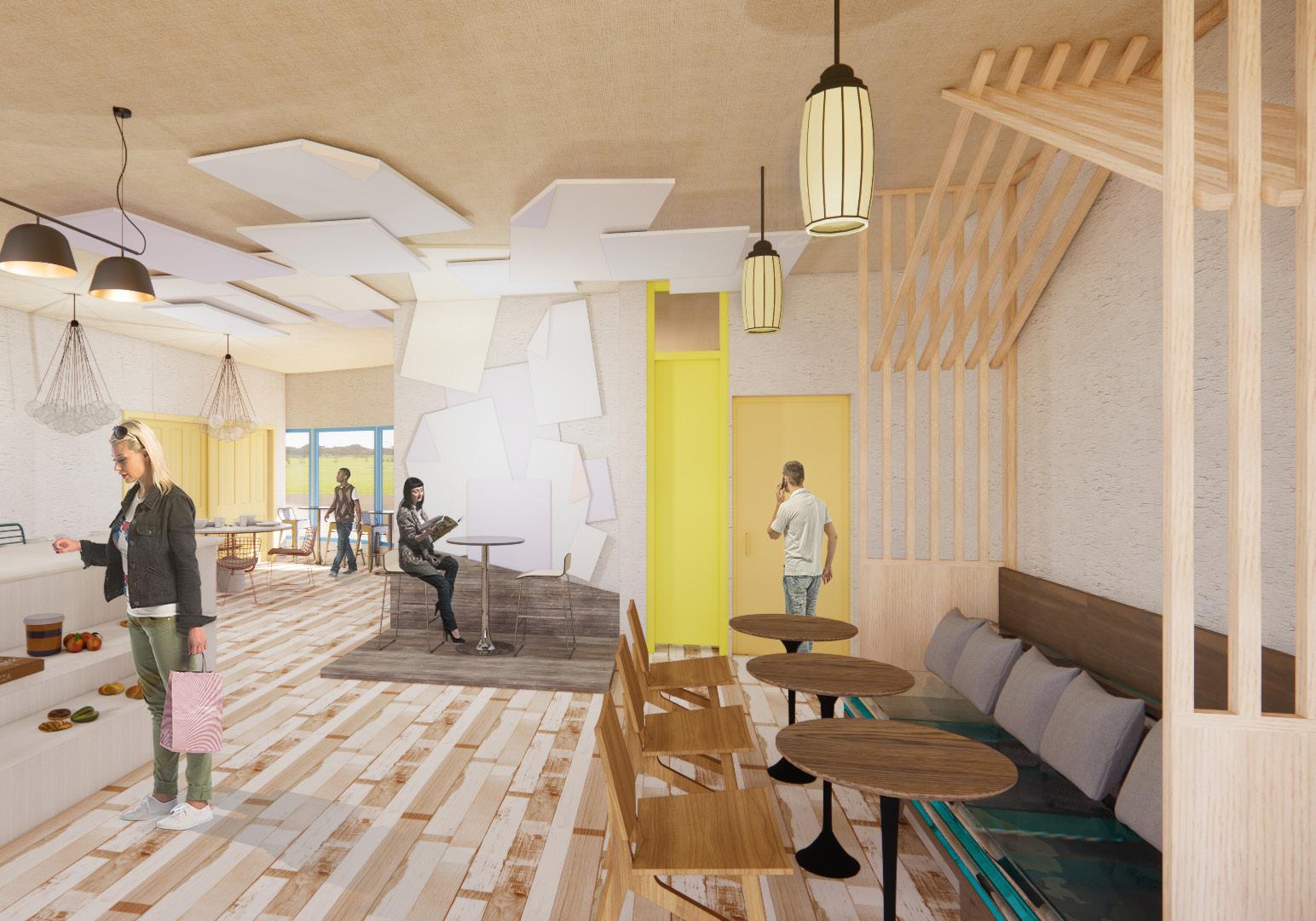



What is it like when a people who have come through the rough seas to a lush, junglefilled island begin to live in a diverse city with a culture of entertainment?


Walk into a restaurant; go to a party; drink a glass of wine, feel the pleasure of tipsy; Shake your body gently in the music, and share your own national dance, music and culture with the people around you.
Material
 Floor Plan
Floor Plan
Reading activities bring us record inspiration more people. most important exhibition of the understanding varying
 Immersive Shanghai Feb. 2020
Immersive Shanghai Feb. 2020
Shanghai | China
Reading novels, plays and musicals are all activities that can enrich our lives and us different thoughts. The authors record what they see in their lives or their inspiration in different forms to share with people. In the process of sharing, the important thing is the theater as the exhibition space. The form and environment the theater will affect people's understanding of the purpose of the play to varying degrees.
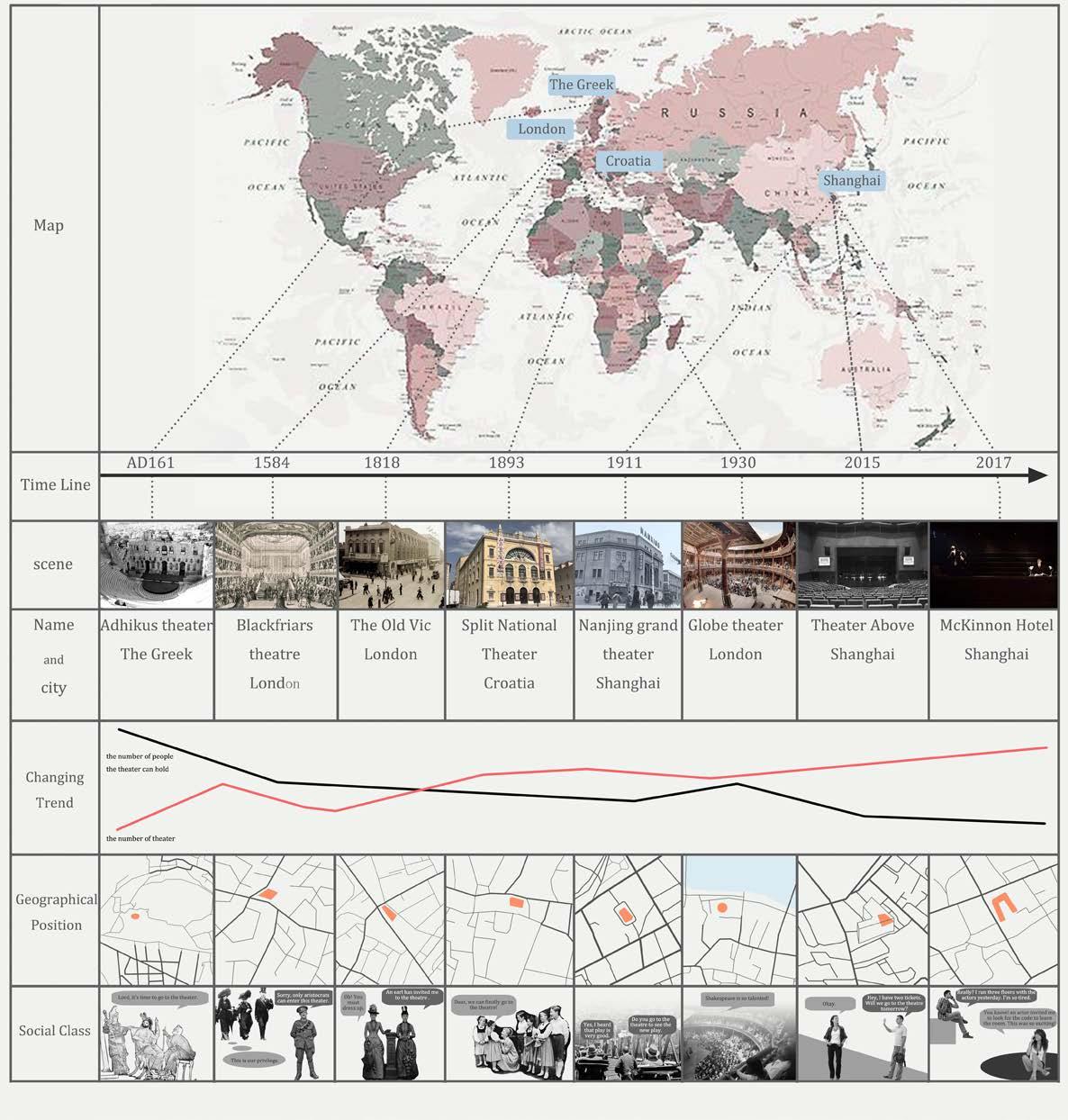
The theater of each period represents the main architectural style and opera development of that period.The character of the theatre also gradually changed from a public building hosting large gatherings to a private building run by royalty or businessmen.


In the immersive theater, the audience needs to find the story according to the clue and time line, sometimes just because of a little error, they will miss a precious story. So when participate in immersive drama, you need to devote yourself to the story and imagine yourself as a character in the story. I think this is the most attractive part of the immersive theater.



When entering a theater, the audience is usually disrupted. So that they can't watch TV with their friends all the time. But it's also a good time to make new friends. Many audiences meet new friends in the process of finding clues and make an appointment to watch the play next time.




performance form
Opera environment
Audience quality
Services provided

performance form
Opera environment
Audience quality
Services provided
Need to run
Longer than 2 hours
Less than 2 hours
Optional seat
Upset the order of the audience
Can not eat
Provide drinking water
Can store backpack
Entrance guard
300 More than 300 people
300 Less than 300 people have interval
Need specific clothing

Interact with actors
special form of performance
ORDER
performance form
Opera environment
Audience quality
Services provided
performance form
Opera environment
Audience quality
Services provided
performance form
Opera environment
Audience quality
Services provided
performance form

Opera environment

Audience quality

Services provided
part
is nature. Even the characters in novels and plays live in the natural environment or the basis of the natural environment to transform and build social environment.

The most indispensable
of people's life
The audience can walk around the theater looking for the story they want to see.




The sun can come in through the hole above the theatre




 through theatre
through theatre

The rise of extreme sports is due to the development of sports itself and the change of social environment. In the process of extreme sports, people will have some feelings that cannot be experienced in ordinary sports, such as the strong sense of stimulation and sense of achievement. At the same time, extreme sports also represent opposition and protest against some aspects of modern society (the pressure of life needs to be released), but it can also be said to express some key ideas in modern society, such as individualism, self-realization and transcendence.









At the 27th Sydney Olympic Games in 2000, trampoline was listed as

Rock climbing originated in the former Soviet Union,like a military training program in the army.

Extreme sports are usually the most popular among young people, and the population participating in these exciting sports is increasingly becoming younger. As a generation of young people who grew up in extreme sports start raising kids, they are also trying to expose the next generation to these fun ways of exercising. Many people find extreme sports popular, while others worry about the safety of extreme sports. Therefore, a safe and exciting venue is extremely important.
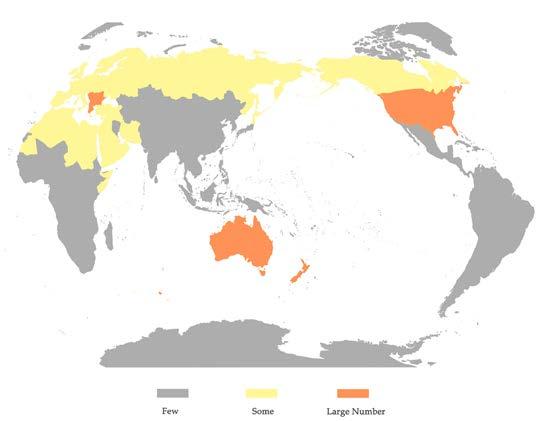


I push and pull different volumes of square space on the cube. As the height increases, the area of each floor gradually decreases, but the vertical space built will gradually expand. The whole interior space is connected by ramps, stairs and climbing walls at different angles.










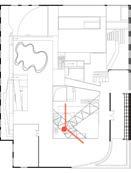
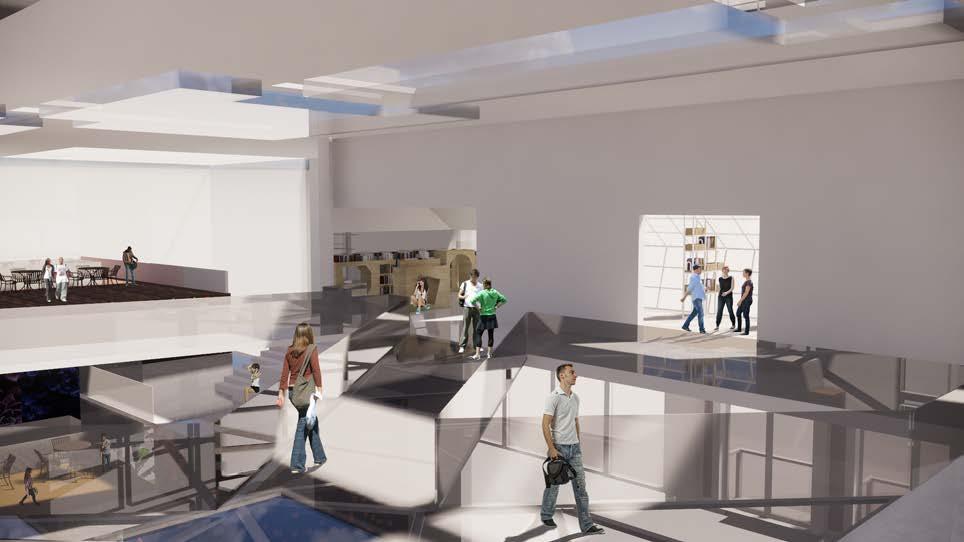
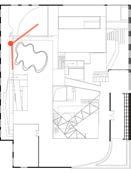
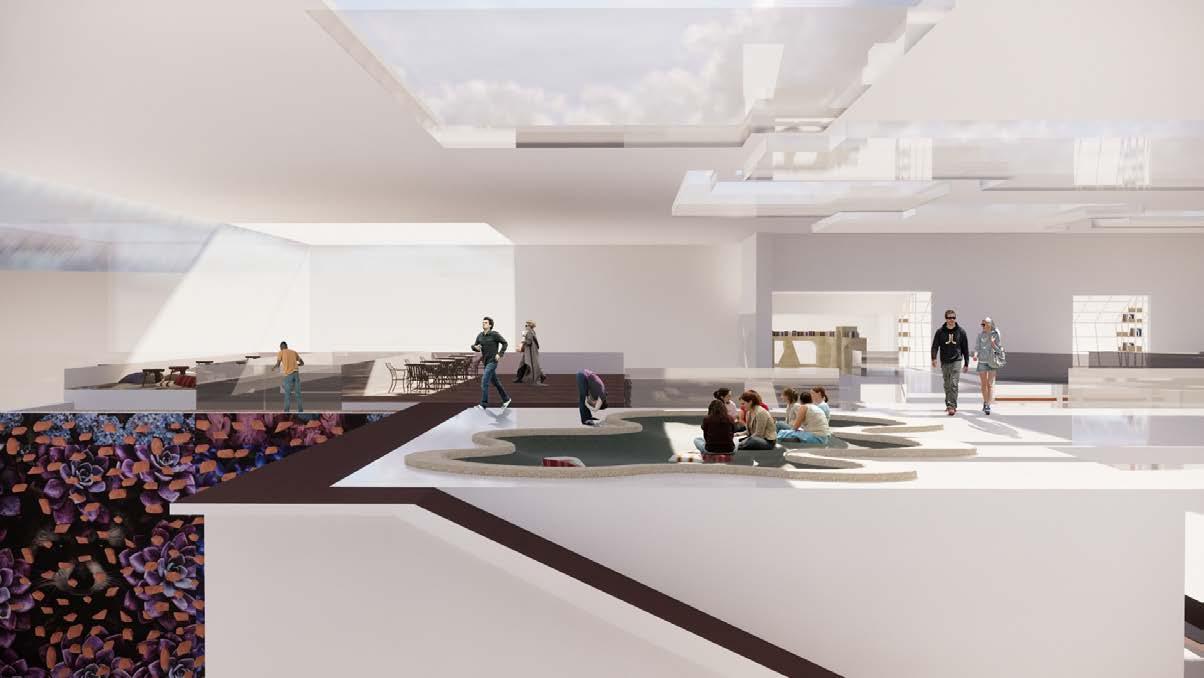

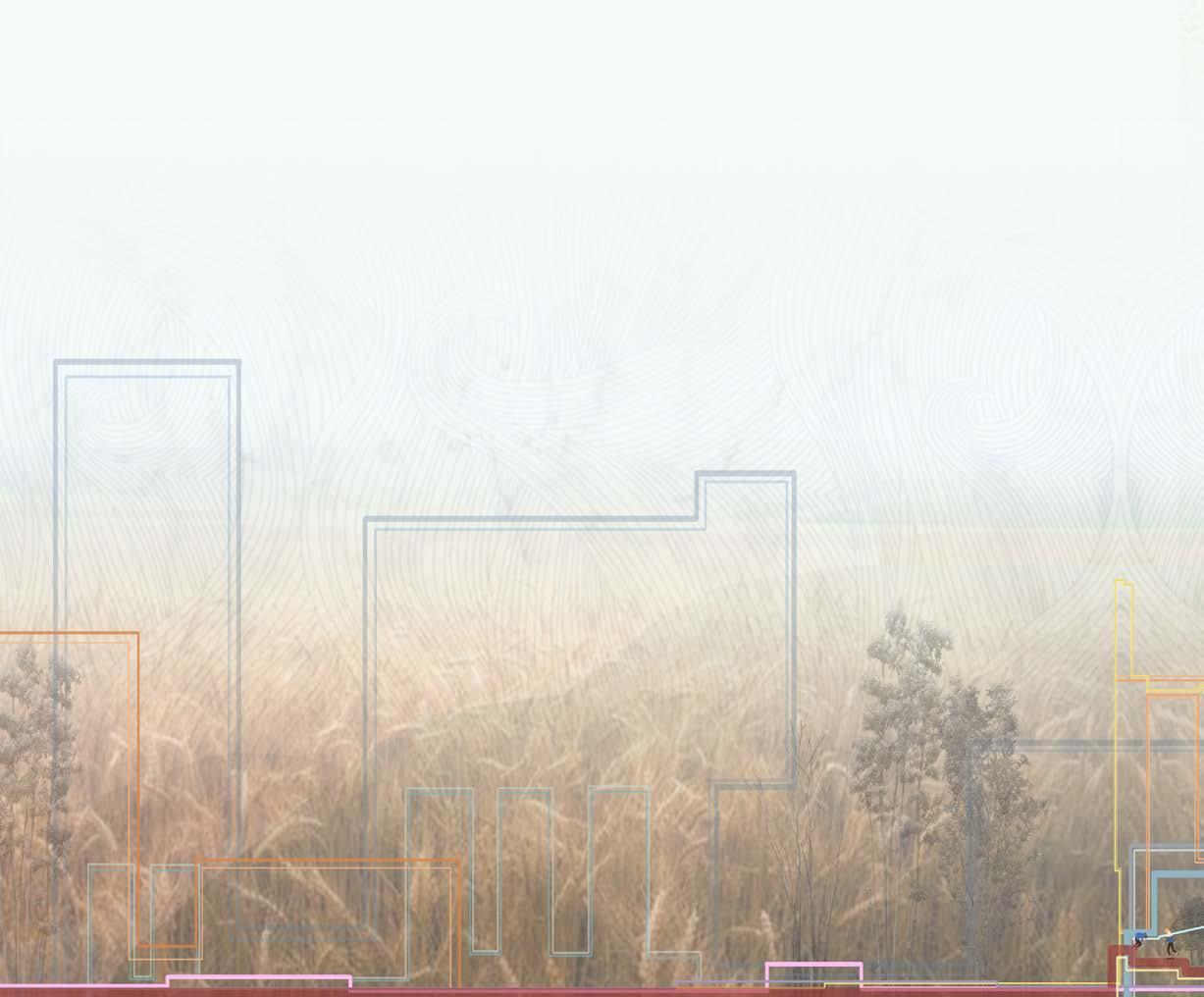

 The Endpoint of Rock Climbing AND rest and coffee area on 3rd floor
Glass Corridor AND read area on 3rd floor
The Endpoint of Rock Climbing AND rest and coffee area on 3rd floor
Glass Corridor AND read area on 3rd floor
Nowadays, many young people devote a lot of time to their work, and move between their company and apartment only every day, lacking social interaction with their peers in leisure time. This space unit can be combined into a collective house for single and unmarried people. It can be built according to the number of single people and the available land area in different regions. Both horizontal and vertical directions can be changed according to different conditions and preferences.
Shanghai | China
Dec. 2019 | Individual work
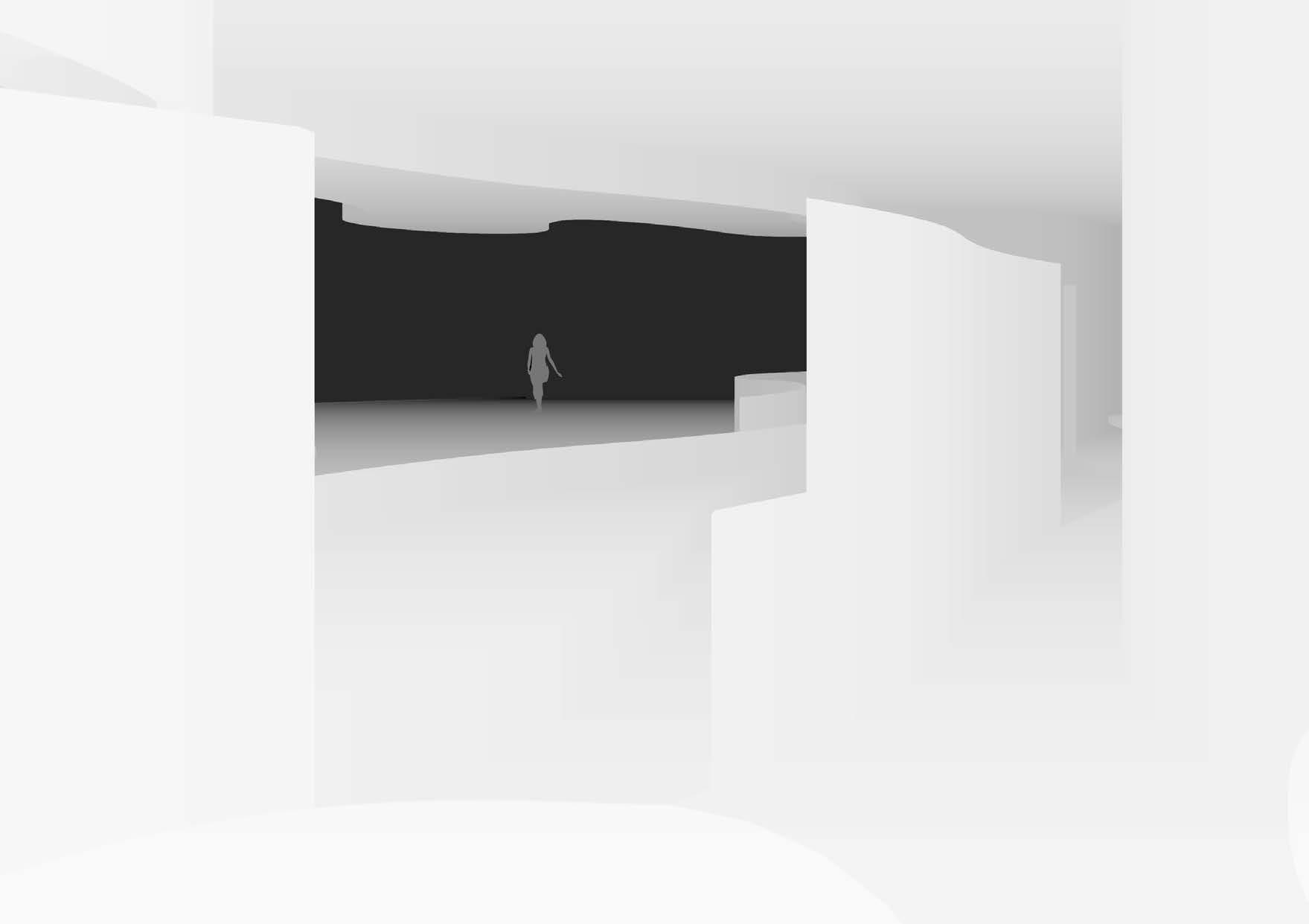


China has the world’s most unbalanced sex ratio at birth. The idea of preference for sons over daughters is the root cause of the high sex ratio at birth in China, and the long-term imbalance of the sex ratio at birth results in the imbalance of the ratio of males to females in marriageable age.

According to the census data calculated by the bureau of statistics, there are 23.77 million more males than females in the population aged 0-19, indicating a serious imbalance in the sex ratio. By 2020, China will have 24 million more men of marriageable age than women. The cumulative effect of the long-term imbalance in the sex ratio at birth has been quite serious.
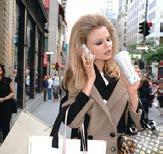



Each unit is relatively independent, and people can choose to build horizontally or vertically. When the upper and lower units intersect, the exposed roof becomes an outdoor activity area for the occupants. The interlaced patio also enriches the communication forms of people in the space.
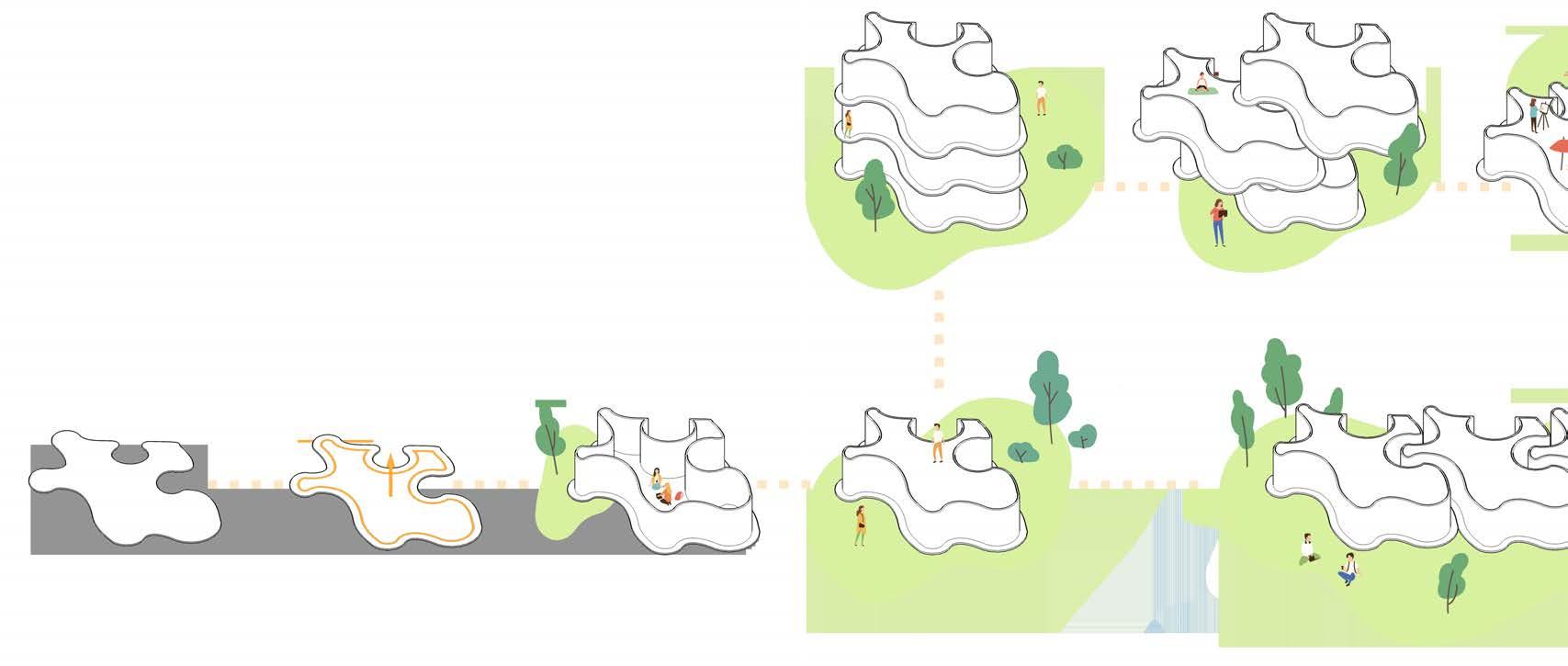

There can be a variety of combinations between the units. Every move and construction is to enrich the activity space of this collective house and make the space more interesting. Floors are connected to each other by a rotating staircase, and the curved lines blend with the curves of the unit. Different stairs reach different floors, and people can choose different stairs to quickly reach their own floor.
In terms of elements, select the jigsaw puzzle that can be used in collage combination, use circles for addition or subtraction on the basis of the jigsaw puzzle, and eventually adjust the curve. A circular walkway is set outside each unit to facilitate communication and activities of people between different units.


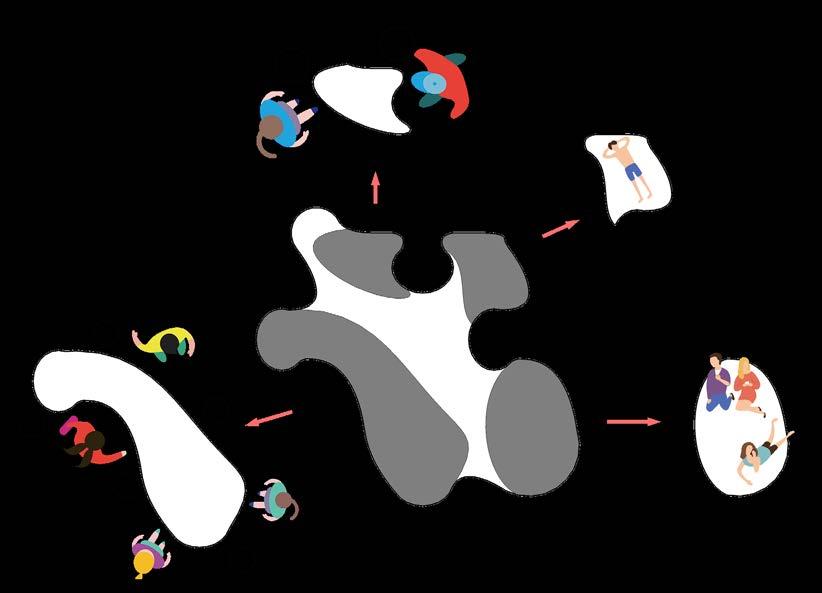
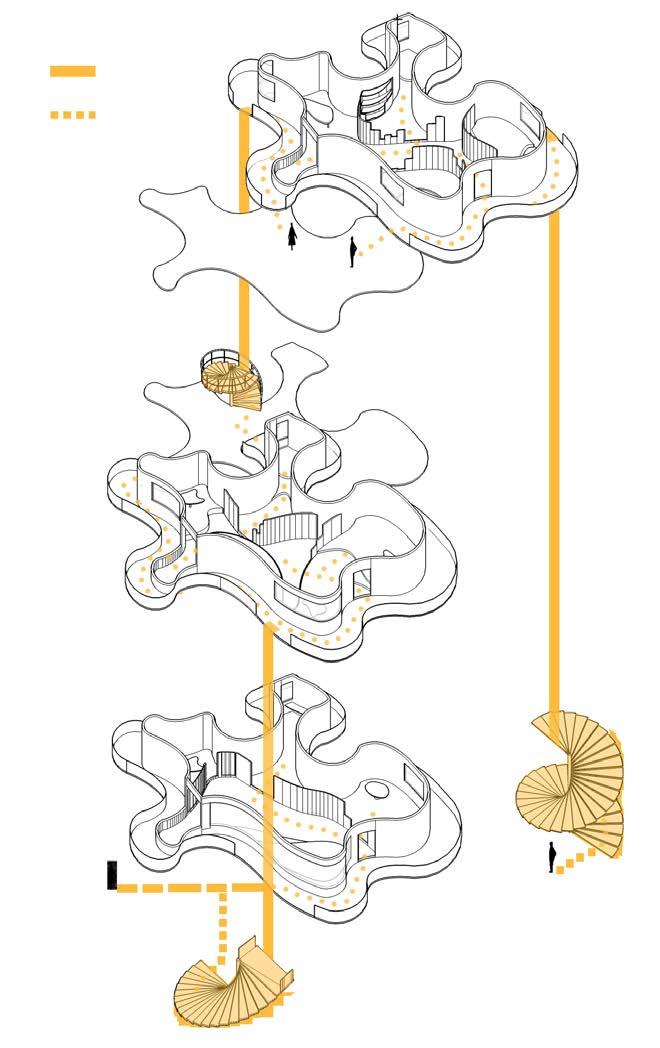

The partition is made of wood panels of different widths, which can move up and down. When people need privacy, they can raise the partition to form their own small space. When communicating with roommates or partners, the partition can be lowered to form a large public space.
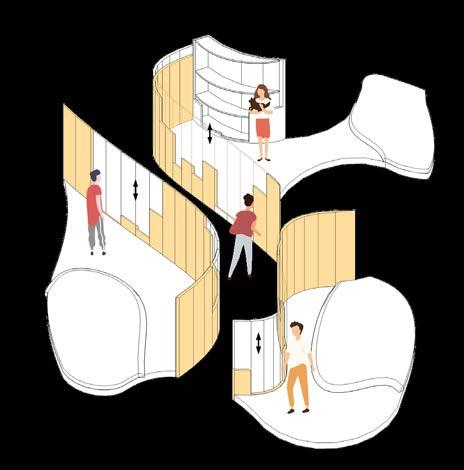


The partition of activity room uses white materials, with a relatively gentle radian of enclosure. People can pull up the partition as a curtain to release the film, and enjoy a good rest with neighbors.
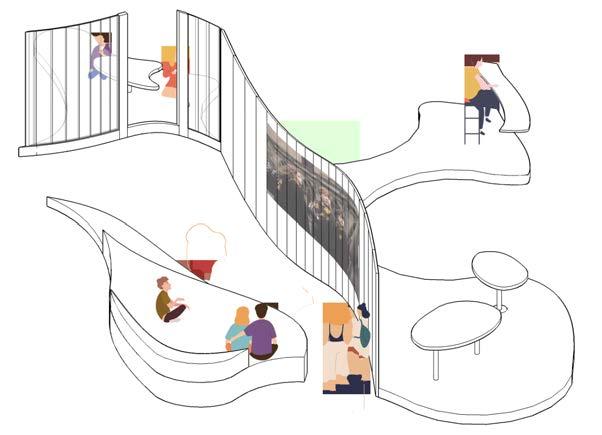
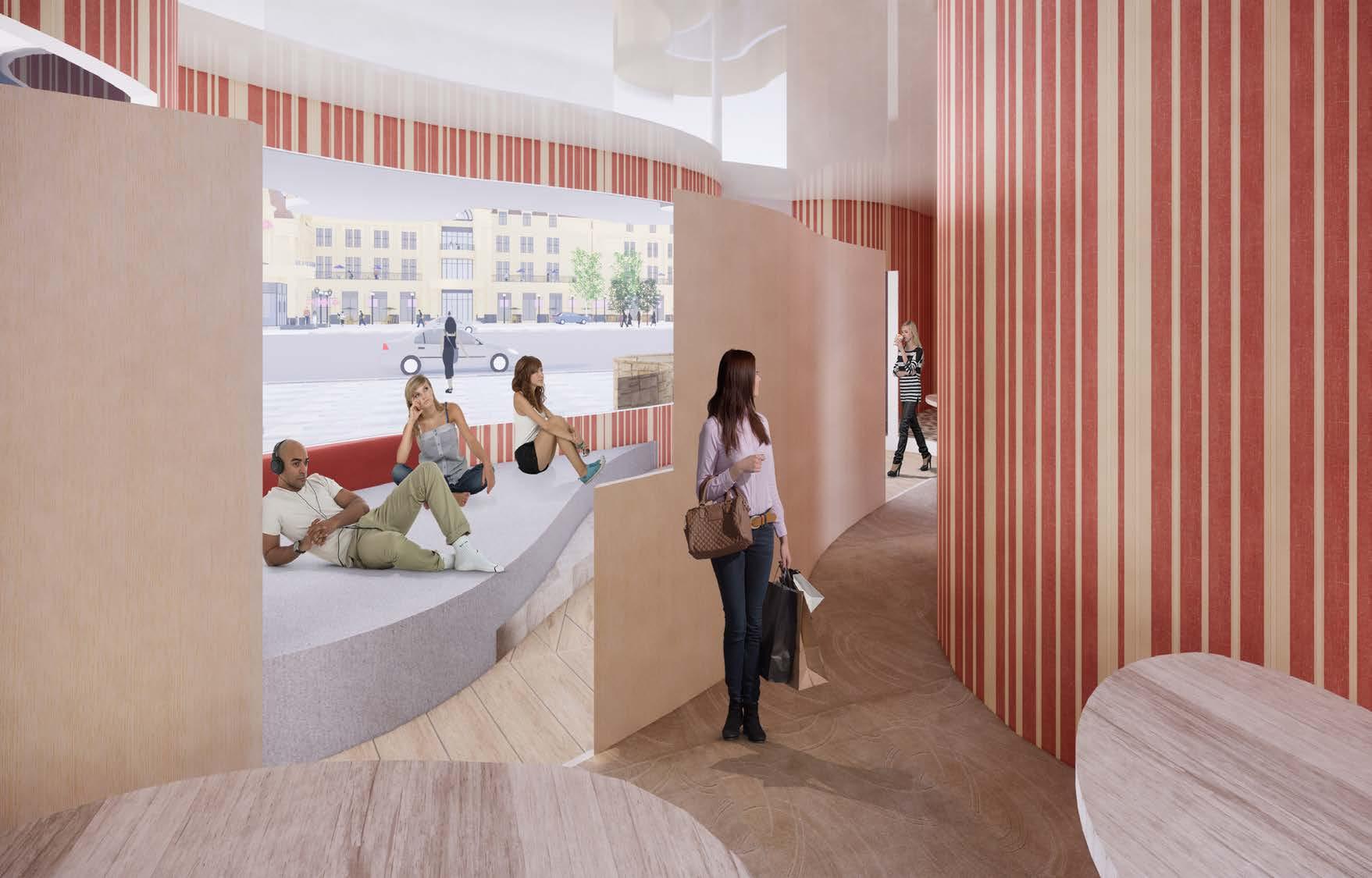
PUBLIC ACTIVITY ROOM
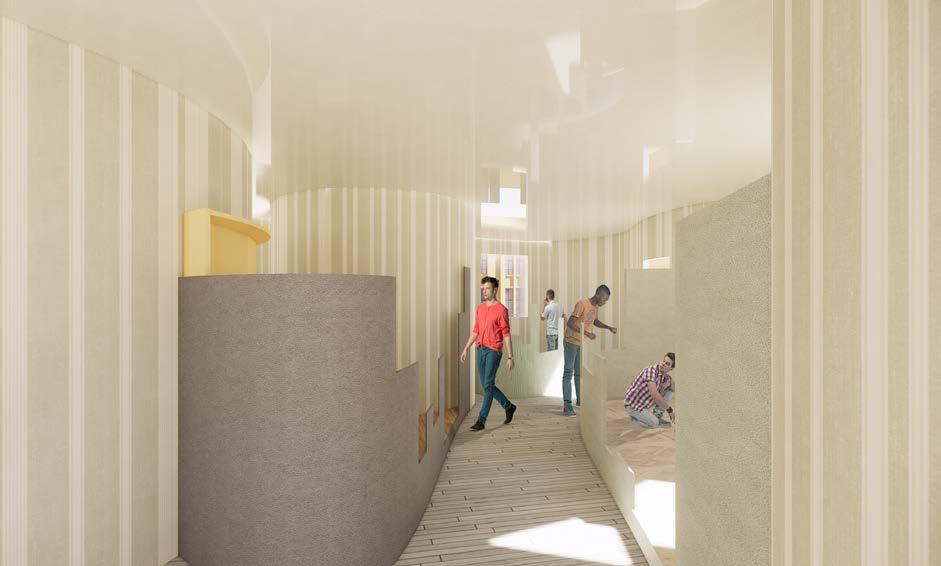
FIRST-FLOOR
SINGLE ROOM
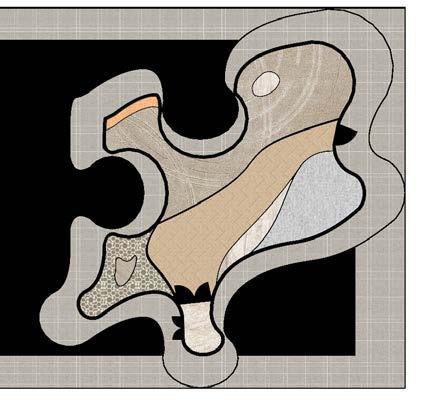

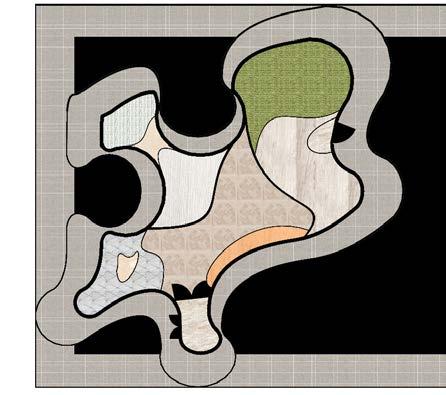
SECOND-FLOOR SINGLE ROOM
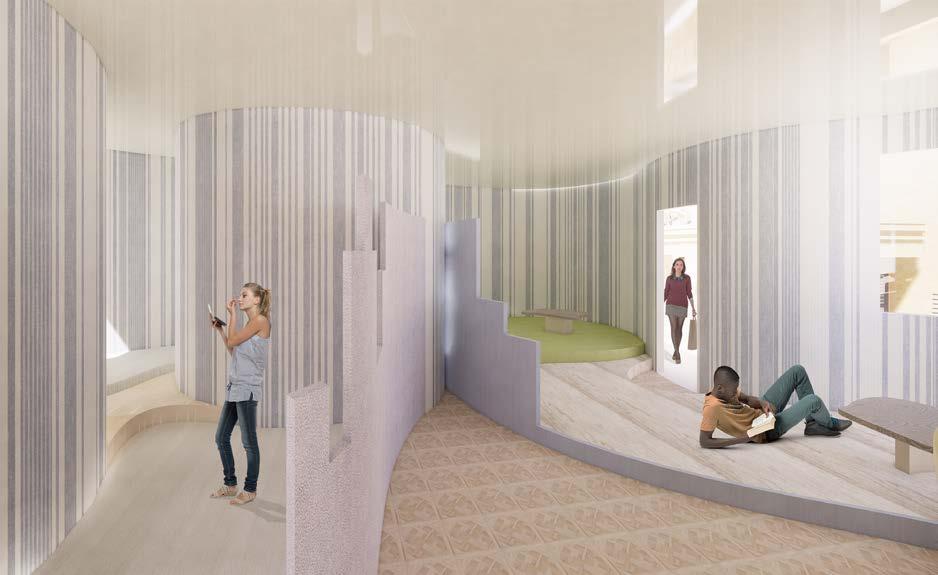
THIRLE ROOM
THIRD-FLOOR
THIRLE ROOM

Nowadays, people always race against time to do everything while bemoaning the boring life full of work and study. The fast pace of life makes people ignore many interesting things in life. Maybe in a busy day, you just need to take 10 minutes to sit quietly and observe what is happening around you. You will find yourself surrounded by so many colorful things. Perhaps it’s just such a few minutes of observation that will take the edge off a stressful day. The device can act as either a seat or a clock, allowing people to feel time and relax.
There are different kinds of vegetation in the park for people to rest and enjoy. Every road in the park leads to a lake for people to row.

The road of the business district is spacious, and there are many seats for people to rest on both sides of the pedestrian street. The matching green plants bring vitality to the block and beautify the environment.


bull element stretching
A large square can be used for people to hold different activities or celebrate various festivals.

element extend and circle flag
The campus also has a large area of plants, providing students with a good learning environment. The traffic at the back door of the school is also very good, and the living facilities are complete.


The three rings represent hour, minute and second they rotate like a clock







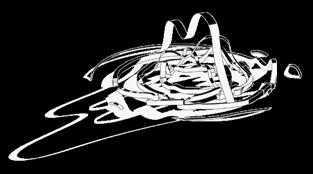
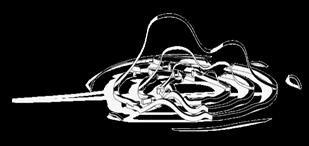
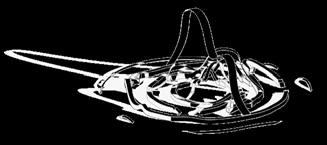
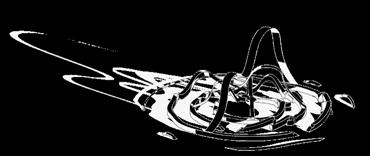
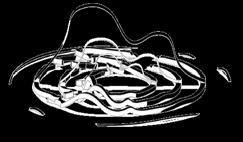
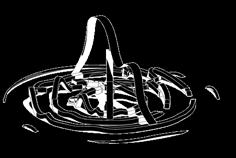
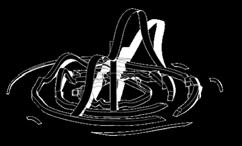
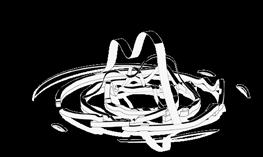

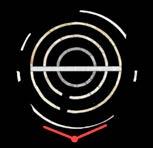
People can know the real time at that time by observing the angle of the device, and can also rest on the installation.
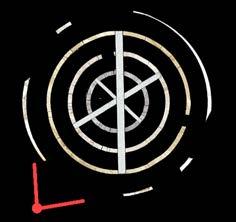

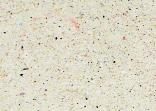
People can go to the inside of the installation to rest and feel the time as the installation moves.
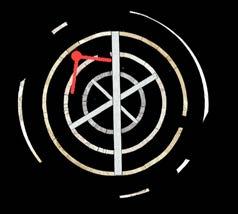
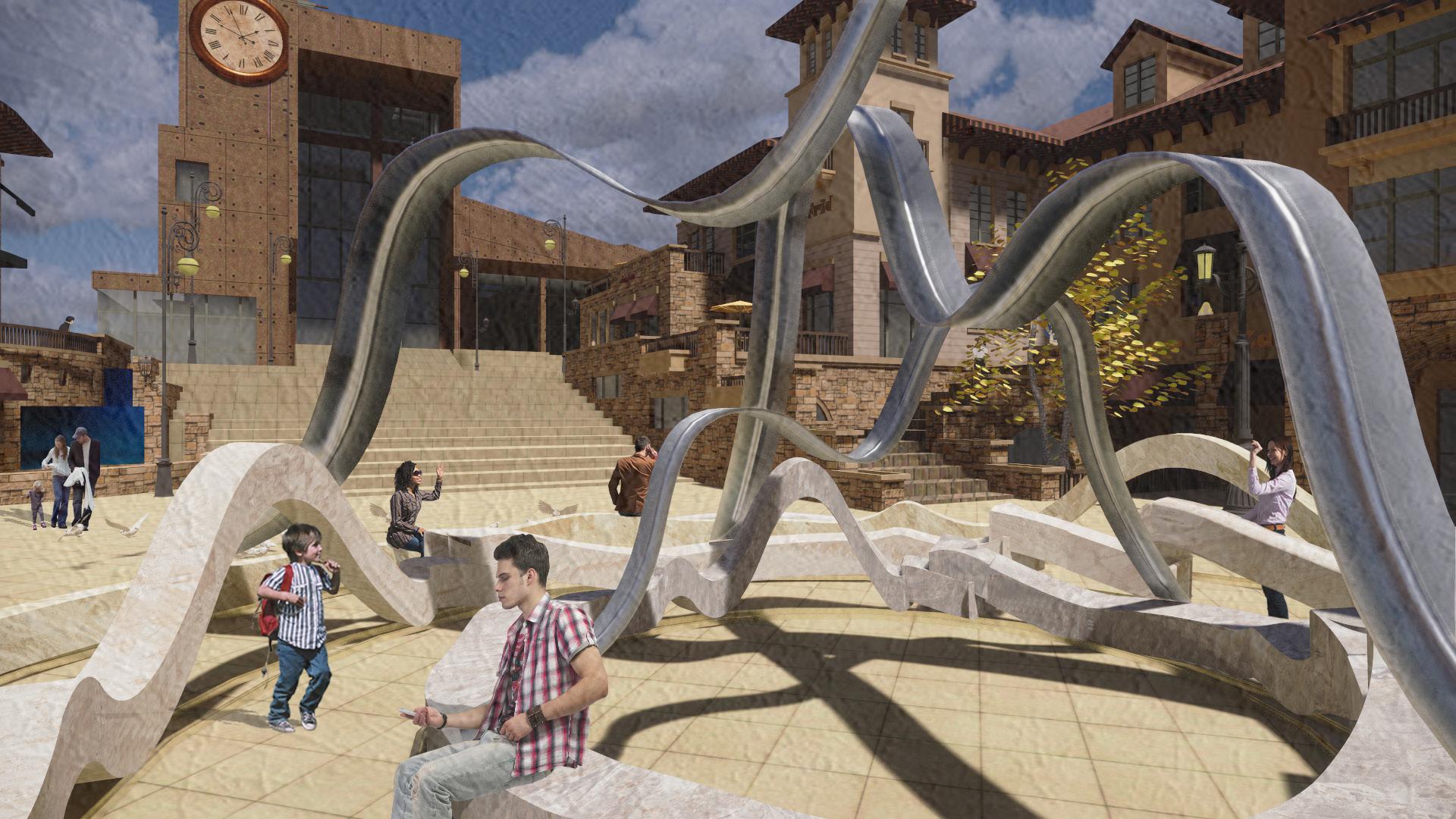

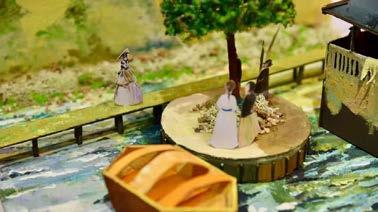

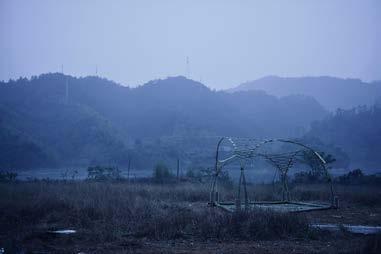
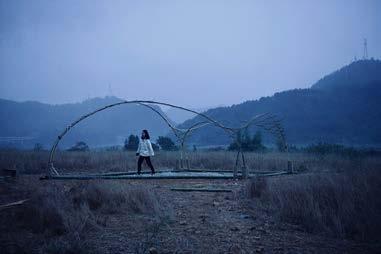
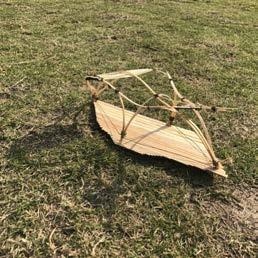
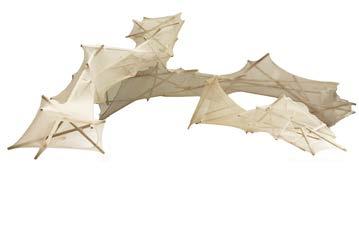
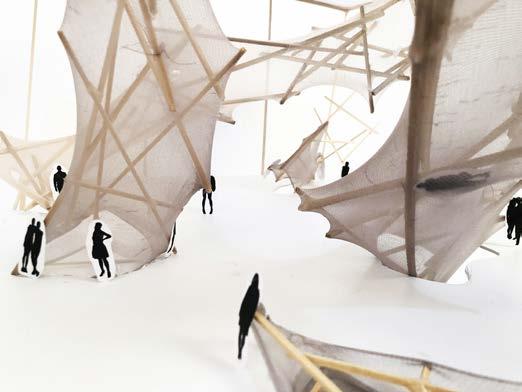
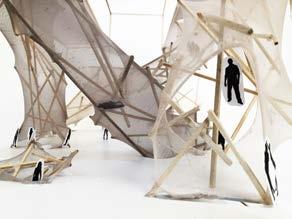
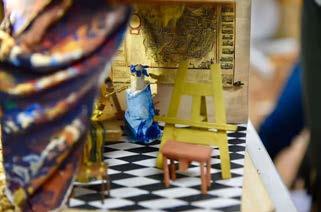
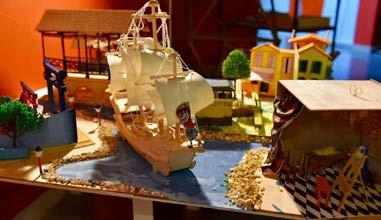
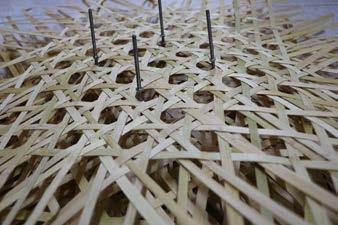
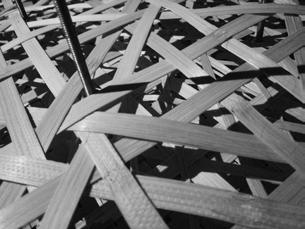
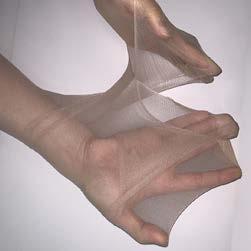
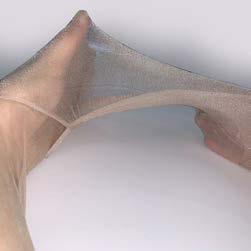
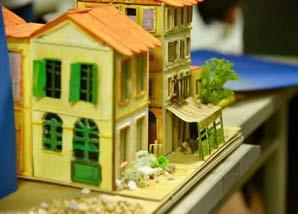
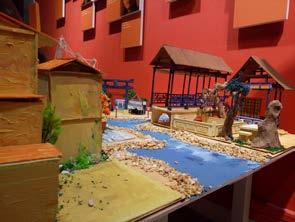
Many small pillars support a soft space to connect floors of different hights. Soft space gives people a comfortable feeling, but also strong.
