PORT FOLIO
CONTENT
01. Home of Organic
School Building Reconstruction, Liverpool
Duration: 12 weeks, Feb 2021 - May 2021
Individual Work
02. The City is My Orcharad
Apple Cider Making Community Center Design
Duration: 12 weeks, Oct 2020 - Jan 2021
Individual Work
03. Brick Wave
Music School Design
Duration: 12 weeks, Feb 2020 - May 2020
Individual Work
04. NEO Homes
Battersea Church Road Housing Project
Duration: 10 weeks, Jan 2022 - Mar 2022
Group Work
Jianfeng Zhou
Phone: 18829505570
Email: jianfeng_zhou99@163.com
School Building Reconstruction, Liverpool
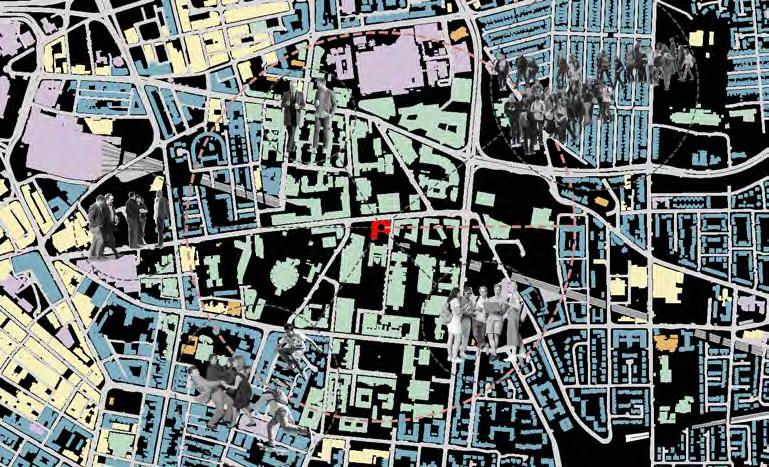


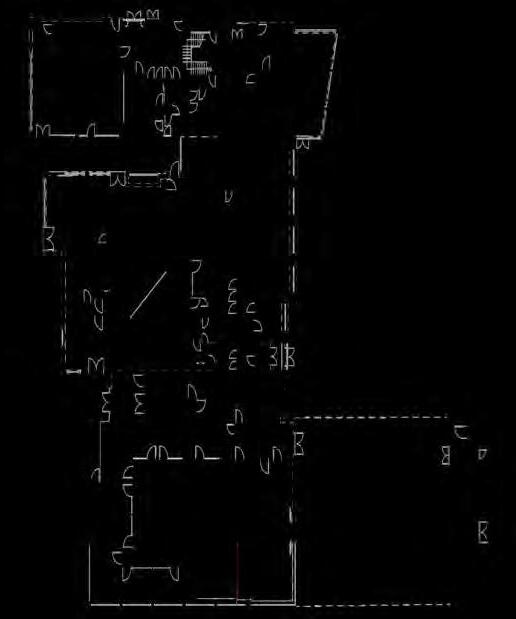
Student Service Center Barclays Bank Student pub Preserved structure Life Express Post Office Bakery Original structure Main structure preserved Original building function Sitopia Academic Individual work From Feburary 2021 to June 2021
01 Home of Organic University use Residential building Commercial building City service building Students Teachers Residents Workers Cultural related ppl 500m Cultural building Site & Usage
The design preserved the main structure of this building creating a platform area at the west part of the building using the existing columns. It aims to attract local residents, students and teachers who might be interested in planting and enjoying organic food. Food shop and shared kitchen were located at the east part of the building to share food grown in this building with local people
vertical circulation (original plan)
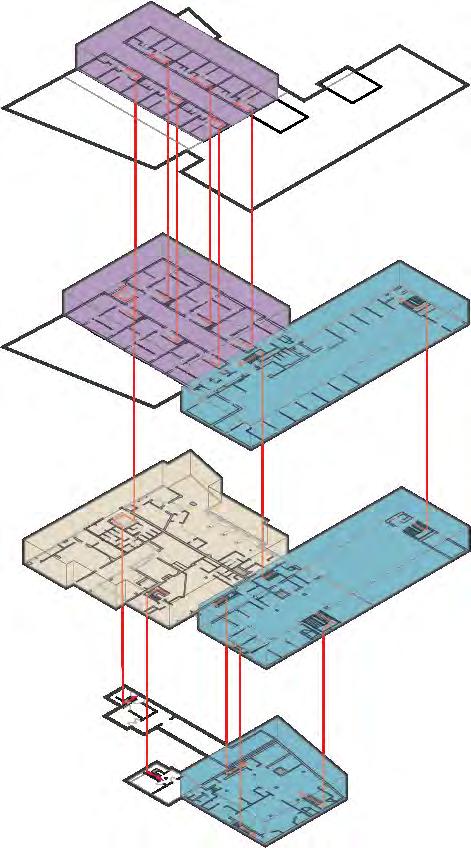

Second floor
First floor Basement
Ground floor
Ground Flooor Plan 1: 250
University use Public use Dormitory
Preserved structure
Program diagram
Platform function
Verticle circulation & growth
Crops growth
Circulation & growth
Exhibition room
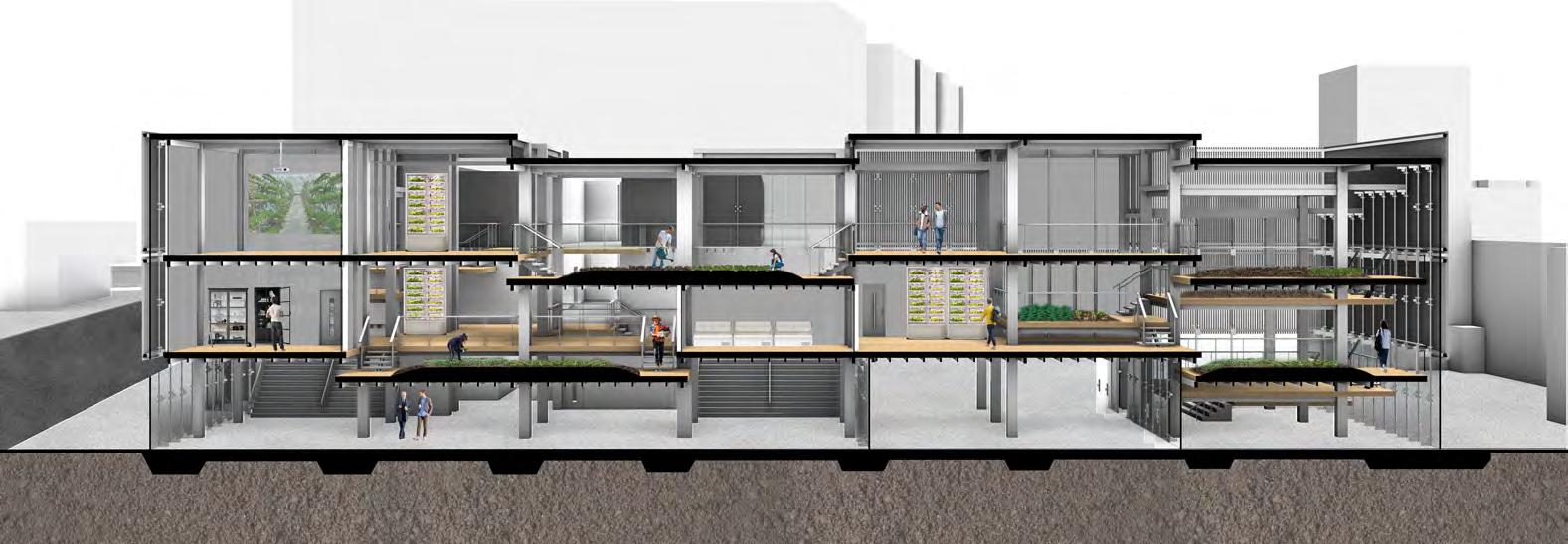
Lift
perspective section


Food shop Pub
growth
use
farming
Indoor
University
Vertical
Detailed Section
louvers
doube layer glazing facade
translucent internal wall
spider joints for glazing
100mm x 200mm timber beam
20mm timber flooring
20mm plaster board
12mm vapour barrier
air layer
40mm insulation between timber batten

30mm screed
80mm x 140mm timber beam
80mm timber board

40mm insulation
20mm OSB
Detailed Structure of Platform
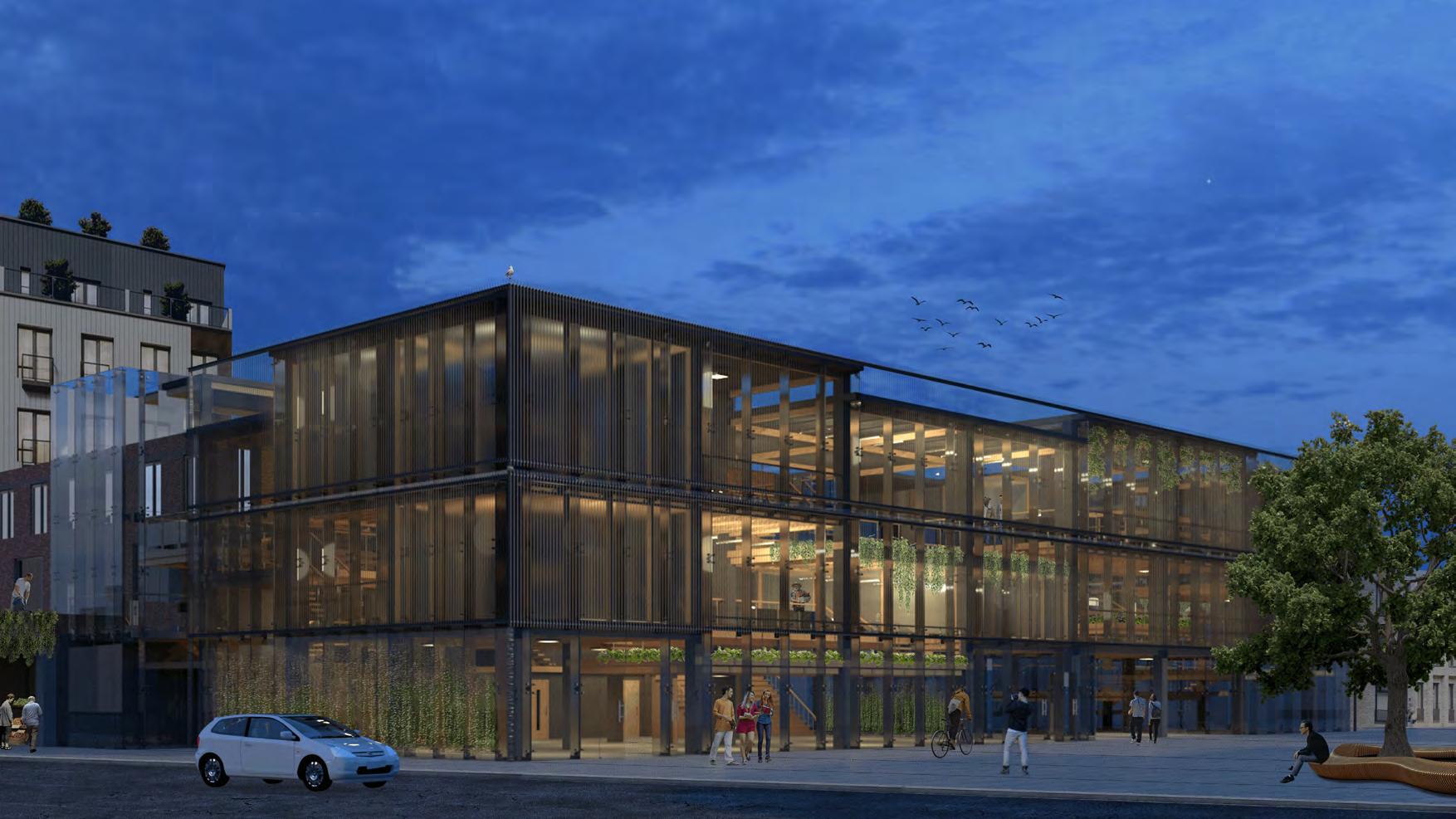 Platform View Rendering
Platform View Rendering
Movement Model Environmental Analysis 02
Academic

The City is My Orchard
Apple Cider Making Community Center Design, Liverpool
Site location master plan (Sefton Park)


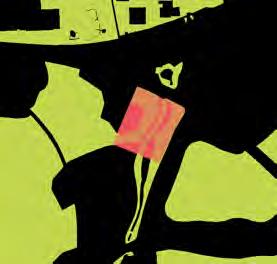
Individual work




From October 2020 to January 2021
This project focuses on people's everyday experience of architecture in communities. The site is in Sefton Park in Liverpool, UK. After learning about the apple cider making process, a community center is designed for apple cider making. The building intends to fit into the park naturally and attract people who come to the park leading them to explore more of both the building and the park.Through the combination of sightseeing and production process, the parkwillbemoreattractive.

Before building design process, several movement models about verticle circulation are made to help exploring more opportunities of space.

Collage of Apple Cider Making
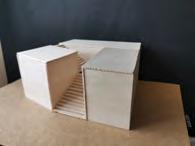
trees river roads contour line grass site grass site trees road residential building bus stop car park church school access to site
Apple Cider Making Process and Space Requied
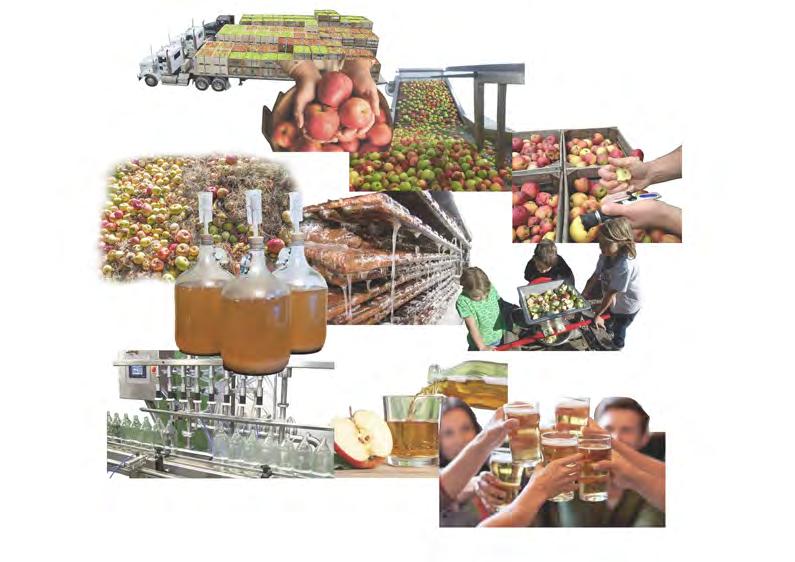
Ground Floor Plan
Spatical Arrangement

Apple
off area Working space Waste Liquid produce area Equipment storage 2 3 4 5 6 7 8 8 9 10 11 1
drop
Delivering Apple drop o area Working space Waste Liquid produce area Working space Equipment storage Picking Washing Chopping Crushing Squeezing Composting Fermenting Bottling Tasting Sharing
Apple drop off area
drop off
Working space (chopping, crushing, squeezing)
space
Working space (bottling) Working space (bottling) Waste Waste Liquid produce area Liquid produce area Equipment storage Equipment storage Delivering Apple drop off area Apple drop off area Apple drop off area Apple drop off area Apple drop off area Apple drop off area Working space Working space (chopping, crushing, squeezing) Working space (chopping, crushing, squeezing) Working space (chopping, crushing, squeezing) Working space (chopping, crushing, squeezing) Working space (chopping, crushing, squeezing) Working space (bottling) Working space (bottling) Working space (bottling) Working space (bottling) Working space (bottling) Waste Waste Waste Waste Waste Waste Liquid produce area Liquid produce area Liquid produce area Liquid produce area Liquid produce area Liquid produce area Working space Equipment storage Equipment storage Equipment storage Equipment storage Equipment storage Equipment storage Picking Washing Chopping Crushing Squeezing Composting Fermenting Bottling Tasting Sharing Delivering Apple drop off area Apple drop off area Apple drop off area Working space Working space (chopping, crushing, squeezing) Working space (chopping, crushing, squeezing) Working space (chopping, crushing, squeezing) Working space (bottling) Working space (bottling) Working space (bottling) Working space (bottling) Working space (bottling) Waste Waste Waste Waste Waste Waste Liquid produce area Liquid produce area Liquid produce area Liquid produce area Liquid produce area Liquid produce area Working space Equipment storage Equipment storage Equipment storage Equipment storage Equipment storage Equipment storage Picking Washing Chopping Crushing Squeezing Composting Fermenting Bottling Tasting Sharing Delivering Apple drop off area Apple drop off area Apple drop off area Apple drop off area Apple drop off area Apple drop off area Working space Working space (chopping, crushing, squeezing) Working space (chopping, crushing, squeezing) Working space (chopping, crushing, squeezing) Working space (chopping, crushing, squeezing) Working space (chopping, crushing, squeezing) Working space (bottling) Working space (bottling) Working space (bottling) Working space (bottling) Working space (bottling) Waste Waste Waste Waste Waste Waste Liquid produce area Liquid produce area Liquid produce area Liquid produce area Liquid produce area Liquid produce area Working space Equipment storage Equipment storage Equipment storage Equipment storage Equipment storage Equipment storage Picking Washing Chopping Crushing Squeezing Composting Fermenting Bottling Tasting Sharing Delivering Apple drop off area Apple drop off area Apple drop off area Apple drop off area Apple drop off area Apple drop off area Working space Working space (chopping, crushing, squeezing) Working space (chopping, crushing, squeezing) Working space (chopping, crushing, squeezing) Working space (chopping, crushing, squeezing) Working space (chopping, crushing, squeezing) Working space (bottling) Working space (bottling) Working space (bottling) Working space (bottling) Working space (bottling) Waste Waste Waste Waste Waste Waste Liquid produce area Liquid produce area Liquid produce area Liquid produce area Liquid produce area Liquid produce area Working space Equipment storage Equipment storage Equipment storage Equipment storage Equipment storage Equipment storage Picking Washing Chopping Crushing Squeezing Composting Fermenting Bottling Tasting Sharing
Apple
area
Working
(chopping, crushing, squeezing)
First Floor Plan
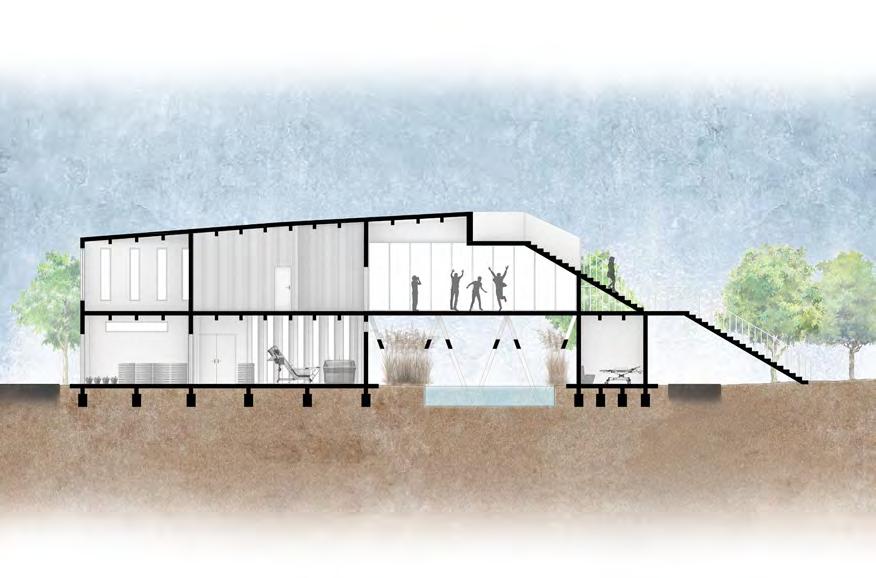
Detailed Section
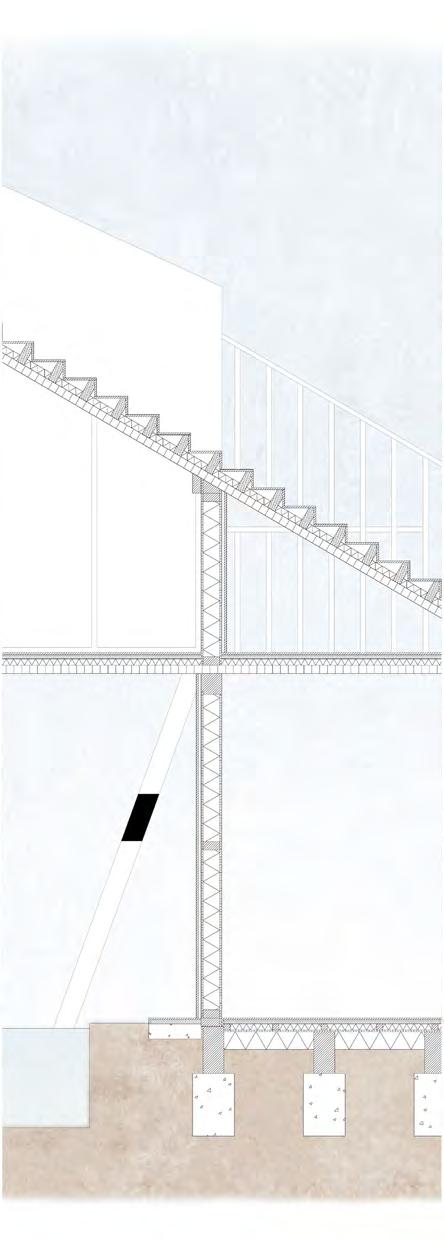
20 mm chestnut wood floor panel
40 mm screed
60 mm cellulose-fibre thermal insulation between 60/60 mm oak wood beam
80 mm oriented-strand board
15 mm oriented-strand board
160 mm cellulose-fibre thermal insulation between 60/160 mm oak wood post and rail
15 mm oriented-strand board
40/60 mm battens
20 mm chestnut wood clidding
20 mm chestnut wood floor panel
40 mm screed
60 mm cellulose-fibre thermal insulation between 60/60 mm oak wood beam
15 mm oriented-strand board
200 mm cellulose-fibre thermal insulation between 200/400 mm oak wood beam
concrete footing
training room 14.Event space 15.Event storage 8 8 12 13 14 15
West-east Section AA' 12.Office 13.Meeting/
A A‘
Ventilation















































































































































Drainage





































































































 View of North Side Staircase
View of South facade
Sun path
Bird View of The Building
View of North Side Staircase
View of South facade
Sun path
Bird View of The Building
03 Brick Wave Music
School Design, Liverpool
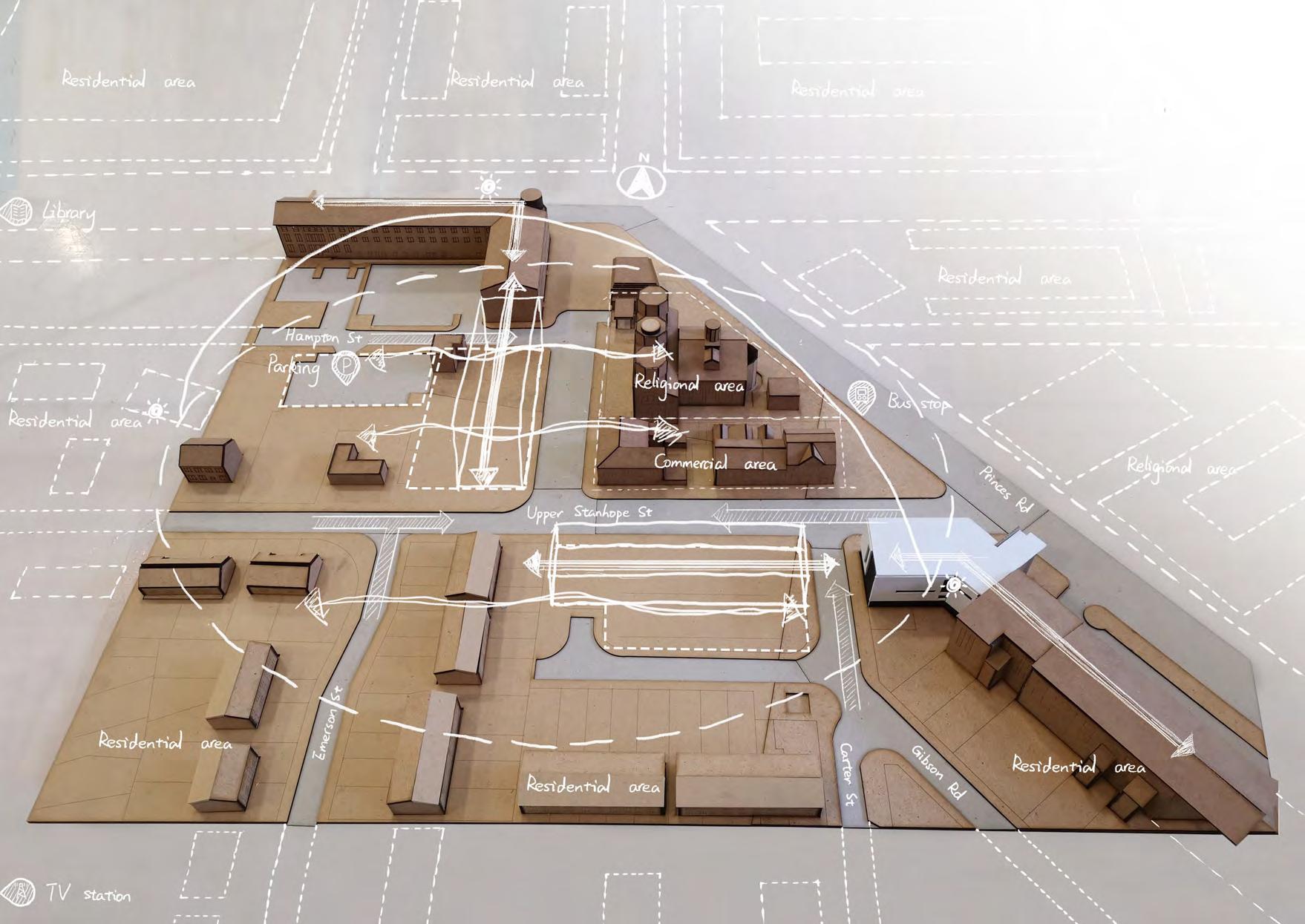
This project is to design a music in a residential area in Liverpool, UK. It's mainly focus on how to make the building blend in with the surrounding buildings in terms of both the shape of the building and the material it use for the facade. Besides, the organization of the space and how would the space be usedinside the building is also worth exploring.
Academic
Individual work
From February 2020 to May 2020
Site Main road Railway Railway station Liverpool
1.Main entrance 2.Main auditorium 3.Performance area 4.Shop 5.Store (for shop) 6.Rehearsal room 7.Large teaching room 8.Medium teaching room 9.Small teaching room 10.General office 11.Instrument Storage 12.Toilet 13.Cleaners store 14.Meeting room 15.Staff room 16.Director’s office 17.Staff office 18.Plant room 19.Control room 20.Club 1 2 3 4 5 6 7 7 8 8 8 8 9 9 10 11 12 12 13 9 9 9 9 9 9 12 12 14 17 16 17 17 17 17 15 18 19 20
Ground Floor Plan First Floor Plan
Section AA'
A A' B B'
Section BB'
From Sound Wave to Brick Pattern



Detailed Section of East Facade
Flashing Vapor retarder
Angled blocking Drainage material M3 grouth material
Dense mineral wool and fire protection Mineral wool packing Steel "I" beam
Nadir
disperse
Exploded axonometric of east facade

Peak Peak private semi-public semi-dense public&dense semi-public&semi-dense private&disperse ① ② ③
Vapor retarder
Sheathing Rigid insulation Air barrier Steel support system 220/100/60 mm Brick
Concrete Rigid insulation
Aluminum header
Kawneer 1600 curtain wall system
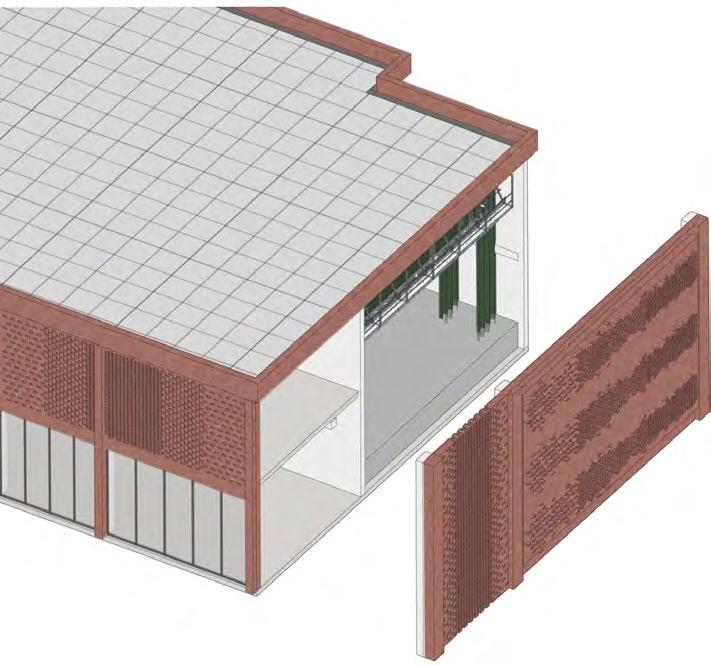
Viracon low E double glazing
Kawneer 1600 curtain wall system 12 ventro iso lock ventilator Sealant
Nadir

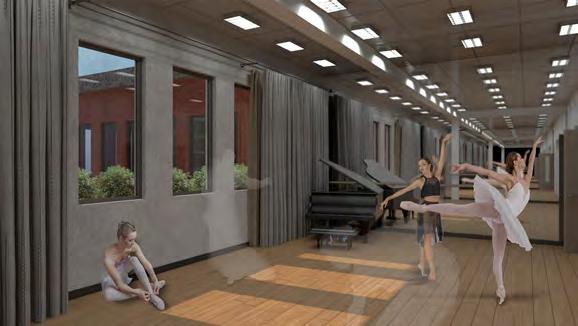

 View of Rehearsal Room
View of Space Outside Club
View of Main Entrance
View of Southeast Corner of the Building
View of Rehearsal Room
View of Space Outside Club
View of Main Entrance
View of Southeast Corner of the Building
4 NEO Homes
Battersea Church Road Housing Project
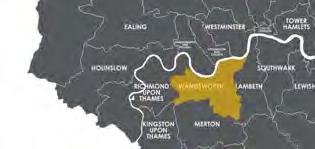
Academic
Group work
Role: 3D model making, weather study, shadow study, wind simulation (CFD), indoor daylight simulation, carbon calculation, some diagrams.
From January 2022 to March 2022



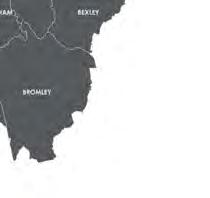
The assignment for Term 2 is a Design Research Project for a proposed residential development located in Battersea District in the London Borough of Wandsworth in South London. The objective of the term’s project is to create visions of living environments by knowledge and application of the sustainable and environmental design principles and tools. The emphasis is on creative exploration of future urban scenarios of work from home and climate change mitigation, within the larger gamut of Sustainable Environmental Design.
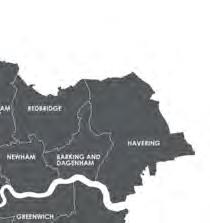
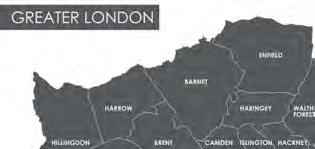
Based on initial research of local climate and surroundings, the project was designed to be a 14-storey half courtyard form in order to receive enough sunlight for each unit. Considering possible impacts to the neighbor, the roof was stepped down from one corner along two edges. Meanwhile, analytic work and simulation (Daylight simulation, Thermal simulation, etc.) was conducted before and after design for the purpose of improving design and verifying the feasibility.

N 0
Weather Study 12AM 6PM 12PM 6AM 12AM Jan Feb Mar DryBulbTemperature(C) - Hourly ark_ENG_GBR 1 London JAN LOO WeaCtr 31 St DEC James 24:00 P Apr May Jun Jul Aug Sep Oct Nov Dec London Wea Ctr St James Park_ENG_GBR 芦:a;罚:;�:tSolarRadiation. $。二rt onB:n N d 15251) .笠二芦。mu:::ature ■ ��:�g�o�����ISolarRadiaton 厂 �:�;�m&MinimumTemperature c 20,00< 18.00 16.00 14.00 12.00 10.00 8.00 600 4.00 2.00 <0.00 (Source: Ladybug)

















 1.
2.
3.
4.
1.
2.
3.
4.
. . . .





















0.8-1.5
1-2.5
1-2.5
1-2
1-2.5
m
m
m
m
m
(Source: Ladybug)
(Source: Energy Plus)
(Source: Ladybug)
(Source: Energy Plus)



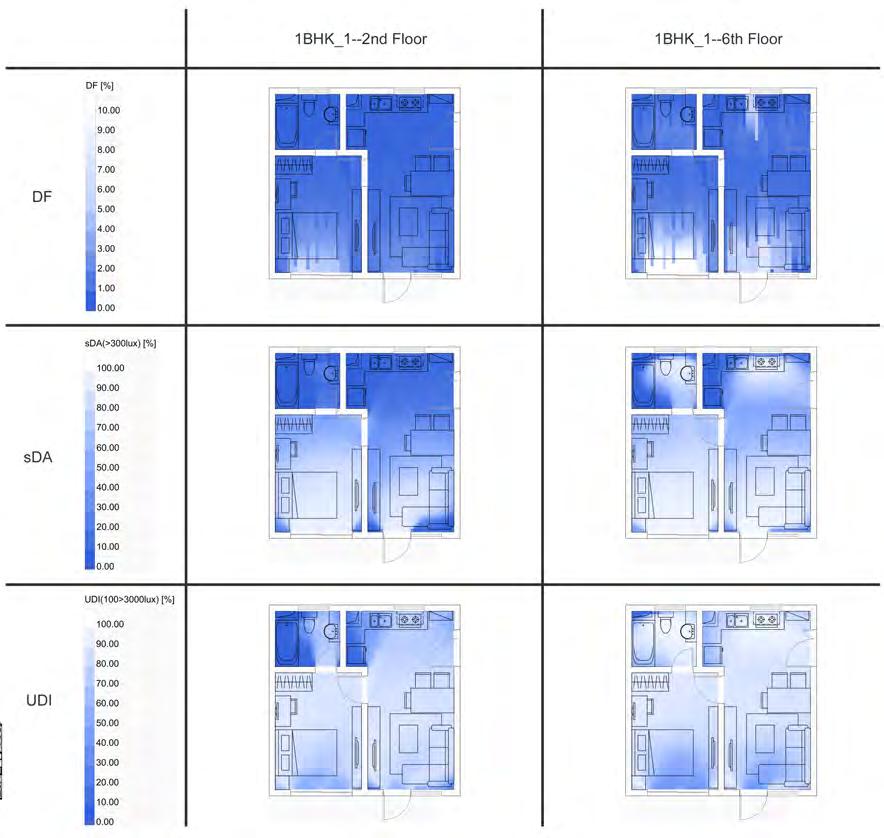
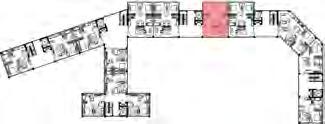

Daylightsimulation Thermalsimulation










 Figure 112 Construction Material details(Source: Rhino and Photoshop)
First Floor
Second Floor
Figure 112 Construction Material details(Source: Rhino and Photoshop)
First Floor
Second Floor
8:WellnessCentre 11:CycleParking
9:CarPark 10:ElectricCarPark 12:RecycleBinStorage







A:JoggingTrail B:Pergola C:Waterbody D:SteppedGreens E:OpenAirTheatre(OAT)

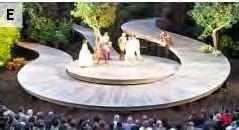

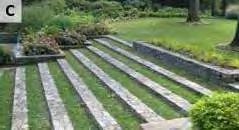

 (Source: FCBS Carbon Tool)
(Source: FCBS Carbon Tool)
(Source: FCBS Carbon Tooolol))
(Source: FCBS Carbon Tool)
(Source: FCBS Carbon Tool)
(Source: FCBS Carbon Tooolol))











 Platform View Rendering
Platform View Rendering




























































 View of Rehearsal Room
View of Space Outside Club
View of Main Entrance
View of Southeast Corner of the Building
View of Rehearsal Room
View of Space Outside Club
View of Main Entrance
View of Southeast Corner of the Building























 1.
2.
3.
4.
1.
2.
3.
4.



























 (Source: FCBS Carbon Tool)
(Source: FCBS Carbon Tool)
(Source: FCBS Carbon Tooolol))
(Source: FCBS Carbon Tool)
(Source: FCBS Carbon Tool)
(Source: FCBS Carbon Tooolol))