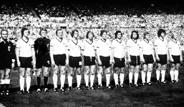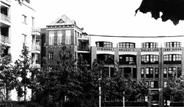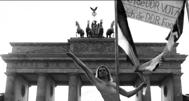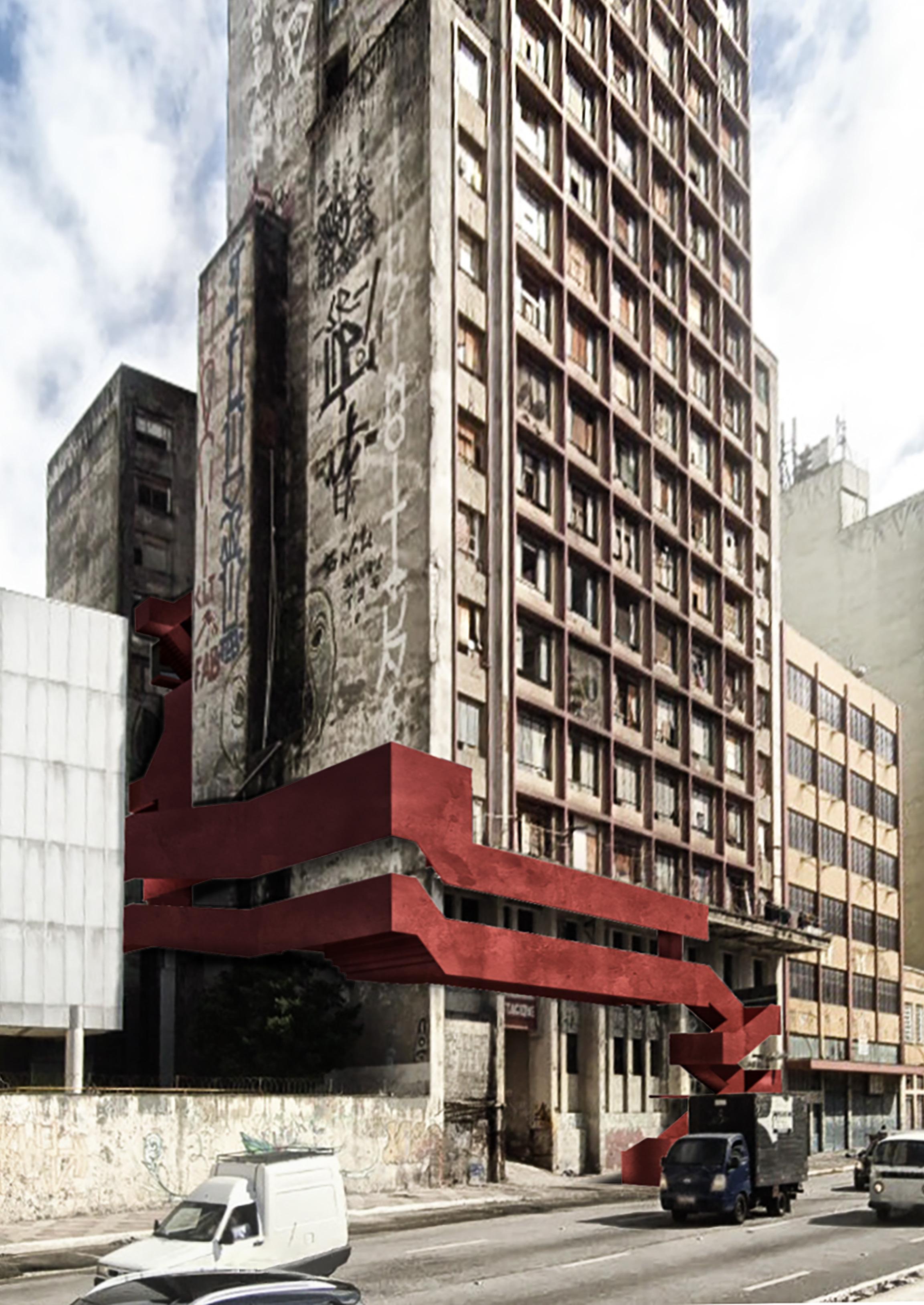A SENSE OF BELONGING
Chusheng Zheng
B.Eng Guangzhou Academy of Fine Arts
For the Application to MArch Architectural Design, University College London
Application Number 23204504
Guangzhou Academy of Fine Arts
Major: Architecture
Degree: Bachelor of Engineering
GPA: 3.6
CURRICULUM VITAE PERSONAL STATEMENT
Date of birth:02.04.2000
Tel:+86-19924330583
Email:asenzcs@outlook.com
Education
Honours and Awards
The 20th Asian Design Year Award/Silver Award in Light and Space

2nd prize of scholarship, School of Architecture and Design, Guangzhou Academy of Fine Arts
Shaanxi Huapu Construction Co., Ltd., Xi'an, China
Work Experience
Sep. 2018-Jun. 2023
I am writing this personal statement to express my interest in MArch Architectural Design. I have always been fascinated by the process of building, designing and creating designs that are not only functional but also aesthetically pleasing. This is partly due to my studying painting since childhood and partly to my father. He works as a feng shui master. Although misconceptions often accompany this profession, it was my first step into space design. It allowed me to learn about my surroundings, human pursuits, spatial interpretation, and a host of other information. I was fascinated by building sites and the various processes that bring architecture to life for a long time. As I got older, my passion for the profession grew more vital, which is why I applied to University College London.
Dec. 2022
Nov. 2021
Jun. 2022-Sep. 2022
- Proposed design scheme, follow up the project progress in real time and proposed modification and iteration.
- Improved the urban resident’s activity centre program and drawing presentation form.
- Assisted the architect to improve the scheme drawings.
Associate Architect Hunan Zhongzhi Dayuan Technology Co. Ltd., Changsha, China
Scene Designer
- Responsible for the exhibition hall design of Aviation Science Innovation Park.
- Designed the projection + flexible screen combined with future planning dynamic video design (300 seconds).
- Assisted in the completion of future planning dynamic videos and industrial city modelling products.
Research Projects
"Qi Jian" Pavilion - Material and Construction Off-campus Joint Workshop
Supervisor: Prof. Bo Li; Prof. Jiawei Wu; Prof. Hongbin Lu; Prof. Jinjiang Wu
Oct. 2021-Dec. 2021
I am about to complete my undergraduate degree in Architecture at the Guangzhou Academy of Fine Arts, where I gained a solid foundation in architecture's theoretical and practical aspects. During my time at the university, I was exposed to various architectural projects. I had the opportunity to apply my theoretical knowledge in a suitable setting. During my sophomore year, used my expertise to design a monumental architectural project based on the theme of forest fires. won a silver award in the 2022 ASIAN DESIGN AWARD (LIGHT AND SPACE) section. In addition, at the end of 2019, was the head of the foundation team for the school's joint workshop on materials and construction, "Qi Jian", a wooden pavilion design project located on a lawn within the school. In this workshop, unlike a conventional concrete project, a building on a property is very much about the level of the building's foundation. The work of individually refining the precast concrete foundations of the building for the stability of the timber frame lasted for a week. Due to the unevenness of the lawn, encountered problems with the level of the irrigated concrete foundation blocks against the expected level, which was then improved by cutting wooden piers, giving me an insight into the accuracy of the level measurement required to complete the project on the lawn. This process has given me a deeper understanding of the industry - understanding that stability is paramount in constructing buildings and the challenges construction professionals face.
Although I have not yet graduated, I have already start the work on my thesis. The research topic that has been identified is the evolution of the spatial relationship between 'service' and 'served' in knowledge production, motivated by the desire to question the relationship between service and served spaces in contemporary office spaces, the seamlessly permeable relationship between the two forming a whole, and the comfort of employees in their office spaces. The aim is to question whether employees are comfortable in their office space, to propose an office space that allows for better social interaction and work-life balance, and to explore the relationship between service and served areas. Drawing on some of Louis Kang's approaches to the relationship between service and fit and proposing the return of office function spaces to employees, allowing the attributes of service and served areas within the space to be clear, allowing employees to experience the different characteristics of the room more autonomously. I think it is beneficial for contemporary architects to reflect on the ability of architects to reflect on social phenomena and respond to sites in today's society. Therefore, the head of the institute and the relevant supervisors are very supportive of my continuing to deepen the project and suggesting that can be more daring in my work.
- As the leader of the foundation team, responsible for the improvement of the foundations of the project base to ensure the stability of the project at a later stage.
- Explored the relationship between material and construction, structure and space. Architectural works will remain on campus for a long time, providing exhibition venues for different grades of the School of Architecture and even the School of Visual Art and Design.
"Rhythm, Continuity and Group Relations" China-Norway Joint Workshop
Supervisor: Prof. Jørgen Stavseng; Prof. Yinghua Wen; Prof. Yiding Yang
- Carried out experiments through the teaching method of the Bergen School of Architecture in Norway, including the Warsaw Game and explores the relationship between spaces.
- Sketch one-to-one site model, using real-scale components to explore the relationship between spatial scales and human behaviour in actual spaces.
- Introductory series of ABC visual structure training, including exercises and understanding the relationship between body size and space.
Extracurricular Activities
Field investigation of Guangzhou Sanqi Mutual Entertainment R&D Centre
Researcher
Oct. 2022
- Conducted on-the-spot research on the organizational methods of game companies, deeply explored the status quo of game companies, and interviewed the real experience of company employees.
Software Skills
Strong proficiency in using tools including Rhino, Sketchup, Illustrator, Photoshop, InDesign, Vray, Enscape, CAD, Blender, Grasshopper.
In addition to my formal education, have gained practical experience in the construction industry through various internships. I am a highly motivated and detail-oriented individual with a strong work ethic and a passion for the construction industry. am committed to ensuring that all projects are completed to the highest standards. My attention to detail and problem-solving skills are my strengths. am a great communicator and am able to work effectively with people from different backgrounds and cultures. I was most impressed by an internship project in 2021 where I worked with non-architectural foreign students while going on to create an architectural project, which gave me a deep appreciation of the inclusive nature of architecture. My roles and responsibilities included assisting with site surveys, doing preliminary designs, overseeing the progress of the project and producing a handling video, we worked very successfully together, and everyone unanimously approved the final product. This experience has given me the courage to face a variety of challenges. It has also inspired me to think about my profession: innovation in the presentation of architectural effects and the translation of scenario requirements by the client.
With a rigorous academic programme and highly regarded professors, University College London will complement my existing architectural design exploration. I am eager to continue my professional development by studying at University College London. I am particularly interested in the architectural design programme as it focuses on excellence in design and is known for producing some of the world's leading architects.
I am eager to put my passion and commitment into practice. I believe that my education, experience and passion for the field make me an excellent candidate for University College London. I am eager to be challenged and inspired by the outstanding faculty and students of the program and to contribute to the dynamic field of architecture at University College London. Thank you for considering my application.
CONTENTS PROLOGUE
"Voll Verdienst, doch dichterisch, wohnt der Mensch auf der Erde."
The ultimate goal of the discipline of architecture is to address the exploration of how people can inhabit poetically and gain localization.
As an architect, rather than sink into social alienation, I choose to be a poetic explorer in this changing era. How to pursue poetry is also like how to realize a sense of belonging. When we explore the identity of people in architecture and even in the city, we find that people need to be responded to, starting from the body and spirit of people, or the history and culture of the city. I have attempted to explore the habitation of belonging on four scales: public space, residential architecture, public buildings, and the city. From these four perspectives, I explore the spatial practice of realizing the habitation of belonging.
"
A sense of belonging to culture
Can housing sew up cultural cracks?
A sense of belonging to living
Can gentrification make city gorgeous?
A sense of belonging to work
Can leisure space enhance productivity?
A sense of belonging to nature
Can a new urban form solve social issues?
" Pavilion-Material and Construction
--Friedrich Hölderlin(1770-1843)
SCARS OF THE CITY 01
Can housing sew up cultural cracks?
Location: Mühlenstraße 3, Berlin
Academic individual work
Duration: Oct. 2022-Nov. 2022
Against the backdrop of Germany's "clean-up" treatment of the Berlin Wall, there is a growing call to restore the wall to its original state as a warning to future generations. The disappearance of the Berlin Wall has led to the forgetfulness of history.

The regeneration of the old Berlin Wall site aims to transform the forgotten East and West German culture into a public space, attempting to sew up this cultural divide and prejudice with cohousing.

Red Army captures Berlin. City is divided into a Soviet sector in the east, and U.S.,British and French sectors in the west.
TO
Mercedes Platz
Luka's Apartment
Supermarket
IHG Hotel
Hampton Hotel
Federal Republic of West Germany and the German Democratic Republic-East Germany are founded.
Berlin has two currency zones.
Berliner Mauer
Berlin Wall


The Wall Museum
Soviets force blockade on West Berlin. The Western Allies supply the city with airlifts.

Border between East and West Germany and East and West Berlin is closed.
Leaving East Germany without permission is forbidden and violations are prosecuted with prison up to three years.
All crossing points are closed for West Berlin citizens.


Berlin locked down. After 2.3 Mio eastern citizens escaped the DDR over the last years, east german security forces under Honecker start erecting barbed wire and concrete barriers in Berlin.


U.S. President John F. Kennedy visits Berlin and declares "Ich bin ein Berliner".
Four-Power agreement over Berlin makes visiting to East easier for West Berliners.
U.S. President Ronald Reagan visits Berlin and urges Soviet leader Mikhail Gorbachev to tear down the wall.
Germany is formally reunified. East and West Germany officially become reunified as the Federal Republic of Germany
Thousands of East Berliners pass into West Berlin as border guards stand by. People start tearing down the wall.
Hungarian government opens border for East German refugees.

Freikörperkultur
(FKK)
The Freikörperkultur (FKK) is a social and health culture that originated in the German Empire.
The Lipsi should be a cool alternative to Western rock'n'roll.

The early 1980s saw the development of an underground punk rock movement in the GDR.





Football is not only a sport but also a symbol of immigrant culture and the German national spirit.

Housing in Germany
The form of the Berlin Wall
The Wall Museum (architectural museum)

Topography of Terror East Side Gallery (historical wall)
Potsdam Square (memorial square)
Berlin Wall Memorial (public green space)
Various cases of conversion to roads (roads)
Haus 0 1 3M
Division
1948

Federal Republic of West Germany and the German Democratic Republic-East Germany are founded.
1961.10.27
Combat-ready American and Soviet tanks faced off in Berlin at the U.S. Army's Checkpoint Charlie.



1961.11.20

East German workers were building the Berlin Wall.





"Old District Redevelopment -Integration of Old and New - Revitalization"



Forming a continuous urban public space filled with urban memory and emotion, which is composed of historical walls, public green spaces, museums, memorial squares, art installations and roads.

Escaped to West Berlin through a tunnel dug in a winery cellar.

East German policeman Conrad Schumann flees across the barbed wire to West Berlin

Escaped to West Berlin through the window of the apartment in East Berlin.

"Escape" way: digging tunnels, jumping tall buildings, hot air balloons, catapults, and so on.
Total fatalities 1961-1989
Political symbol
A border crossing between the former American and Soviet regions of the city, and its sign that boldly stated, “You are leaving the American sector.”
Military symbol

The election of a new U.S. president in 1960 renewed the EastWest tensions surrounding the city of Berlin.








Ideological barrier

5
Successful crossings 1962-1986
140 4909
1960's 1980's
1970's
Deaths at the Berlin Wall





“Wall in the Head” that still separates former “Ossis” from “Wessis”. Number of fatalities at the Berlin wall(1961-1989)




"Creative city"













TOWER OF HOMELESS 02
Can gentrification make city gorgeous?

Location: Sao Paulo, Brazil
Academic individual work
Duration: Dec. 2021-Jan. 2022
Under the background of economic development and industrial transformation in Sao Paulo, Brazil, the service target of urban public space is seriously unbalanced, and a large number of immigrants have become homeless. In this context, the Brazilian building has become its "occupied" slum.

In order to improve its living conditions and change the city's prejudice against homeless, it establishes a vertical public space and connects the relationship between the city and the poor.

The Goverment and the occupants finally agree to relocate them while the goverment finance the renovation of the building. Second
Concept and Strategy History and Problems
Theory
GENTRIFICATION
Gentrification was coined to describe the influx of the middle class displacing lower class worker residents in urban neighbourhoods.
The site-building consists of twin towers linked to each floor by a staircase and a platform. The whole is made up of a concrete structure, whose first floor is higher than the others.

The

Strategy

How to Build the Sense of Belonging?
















OFFICE REVOLUTION 03
Can leisure space enhance productivity?
Location: Canton,China
Academic individual work
The office space in the office building is under the influence of society and capital, and its spatial properties are alienated, firstly, the volume of space is compressed, and later, it is squeezed by the leisure space. Is it possible to bring the office space in office buildings back to the spatial protagonist?



The design makes the properties of the two types of space, servant and served space, relatively clear, takes the office space as the main space for the organization first, and further improves the requirements for privacy and functionality of the leisure space after meeting the office needs.
Guangzhou,China
Duration: Dec. 2022-Jan. 2023 0
Office in History
Has the office space lost its identity as the protagonist of the office building?
From the Larkins Building in the 1960s, where the office space was first organized and designed as the protagonist of the space within the building, even in the 21st century, under the pressure of profit and efficiency, the focus on the leisure space within the office building has only served to further discard the alienated protagonist status of the office space, and even to squeeze it.
Are today's office buildings still able to promote the city?
The office building now serves the city more radically, but its space is so compressed that it acts as an urban workshop. However, the use of the workshop as an exchange center for the city is contrary to the good publicity of the city.
Smoking behaviour as a manifestation of spatial alienation.

Within 37 interactive entertainment, the fact that the employees left their posts to go downstairs and smoke is actually a manifestation of the alienation of the individual against the space/capital. Individuals are unable to find their own private space in the building, and the act of fleeing downstairs is due to the homogenization of office and leisure spaces in the building.
The space lacks a sense of isolation when you are resting inside the building, effectively under the watchful eye of the company's senior management.
Form strategy

The open office space façade and the highlighted lounge space façade present the office state while respecting the isolation of the individuals within the space, and also proclaim to the city the return of the office space to the protagonist of the office building.








Staggered Space
The building ensures the coherence of the office spaces while retaining the privacy of the leisure spaces, and creating different office interiors to meet the working styles of different departments.

SEA-ITY
Can a new urban form solve social issues?
Location: HongKong,China
Academic individual work
Duration: Jul. 2022-Aug. 2022
In order to relieve population pressure and in the context of policydriven reclamation, an alternative reclamation scheme was established based on the question of Hong Kong's residential suitability, questioning the traditional approach to reclamation and the relationship between residential space within residential buildings.


Based on the stability of the triangle and borrowed from its geometric elements, new land and urban forms are created through the modular prefabrication of marine residences.

Analysis of the Theories



According to Jacobs, cities function like human bodies, with streets being arteries and veins, large and small, each with its own particular function, and regular maintenance keeps them alive.
According to Howard, parks and private lawns are ubiquitous and roads are radial rather than linear. Commercial, industrial, residential and public uses are distinctly different in space.
Housing is one of the most important social and livelihood issues in Hong Kong. The current shortage and under-utilisation of land in Hong Kong have directly led to a series of housing problems, resulting in sub-divided flats, cage homes, and coffin-sized units.






















City Night Scenery
The new urban intent preserves the natural beauty of the coast and creates a more distinctive urban landscape in contrast to the original city.

" 柒间 " Pavilion-Material and Construction







Location: Canton,China
Academic team work
Duration: Nov. 2019-Dec. 2019
Other Works
Remembrance Day
Location: Hälleskogsbrännan,Sweden


Academic team work
Duration: May. 2020
Church · War Escape
Location: Nanking,China
Academic team work
Duration: Oct .2021-Nov. 2021


Portfolio of Chusheng Zheng
asenzcs@outlook.com
Thanks to those who helped me
