Zoë Hunt
architecture & urban landscape studies





Fall 2022
Northeastern University
Professor Jessy Yang
Program: Urban Design for section of Mission Hill
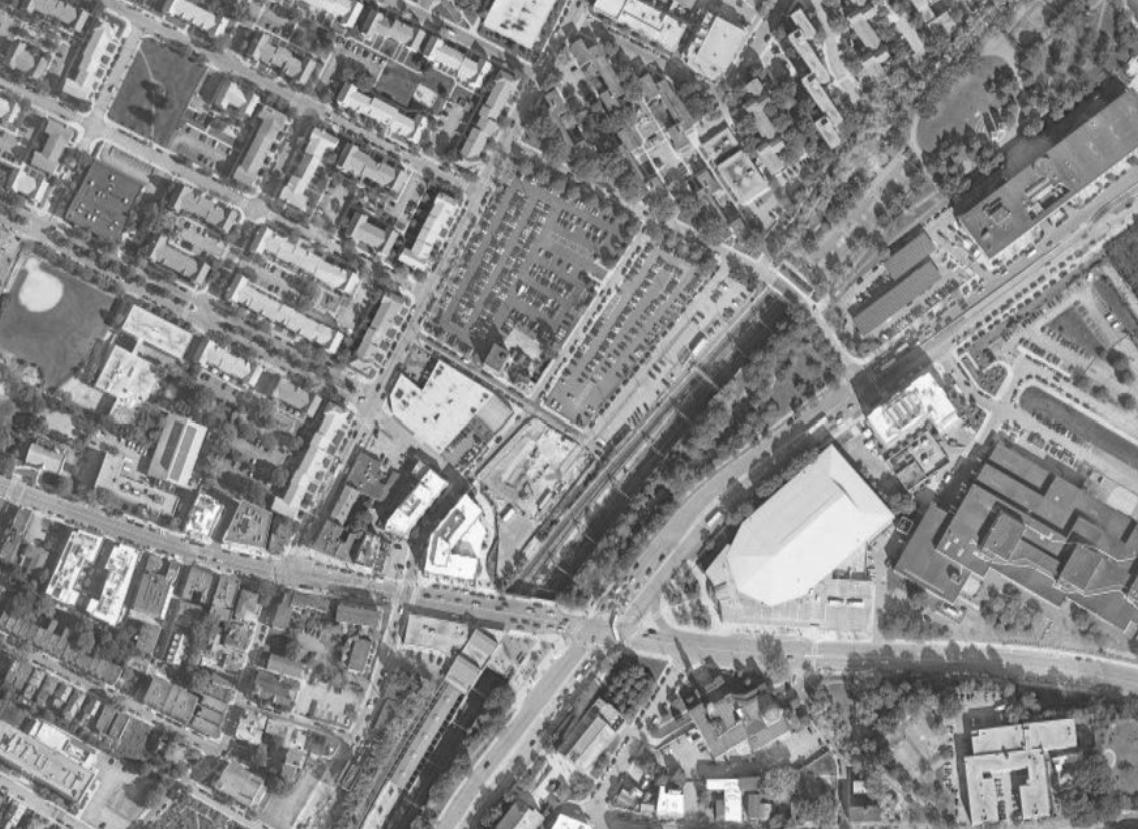
User: Surrounding Residents
Site: Boston, MA
The goal of this project is to create a new urban design for a portion of the Mission Hill Neighborhood, currently used mainly for parking lots by the Wentworth Institute of Technology. By relating the new design to Mission Hill’s historical block structure, the design attempts to add new housing and community programming to the neighborhood in a way that feels like a continuation of what is already there.
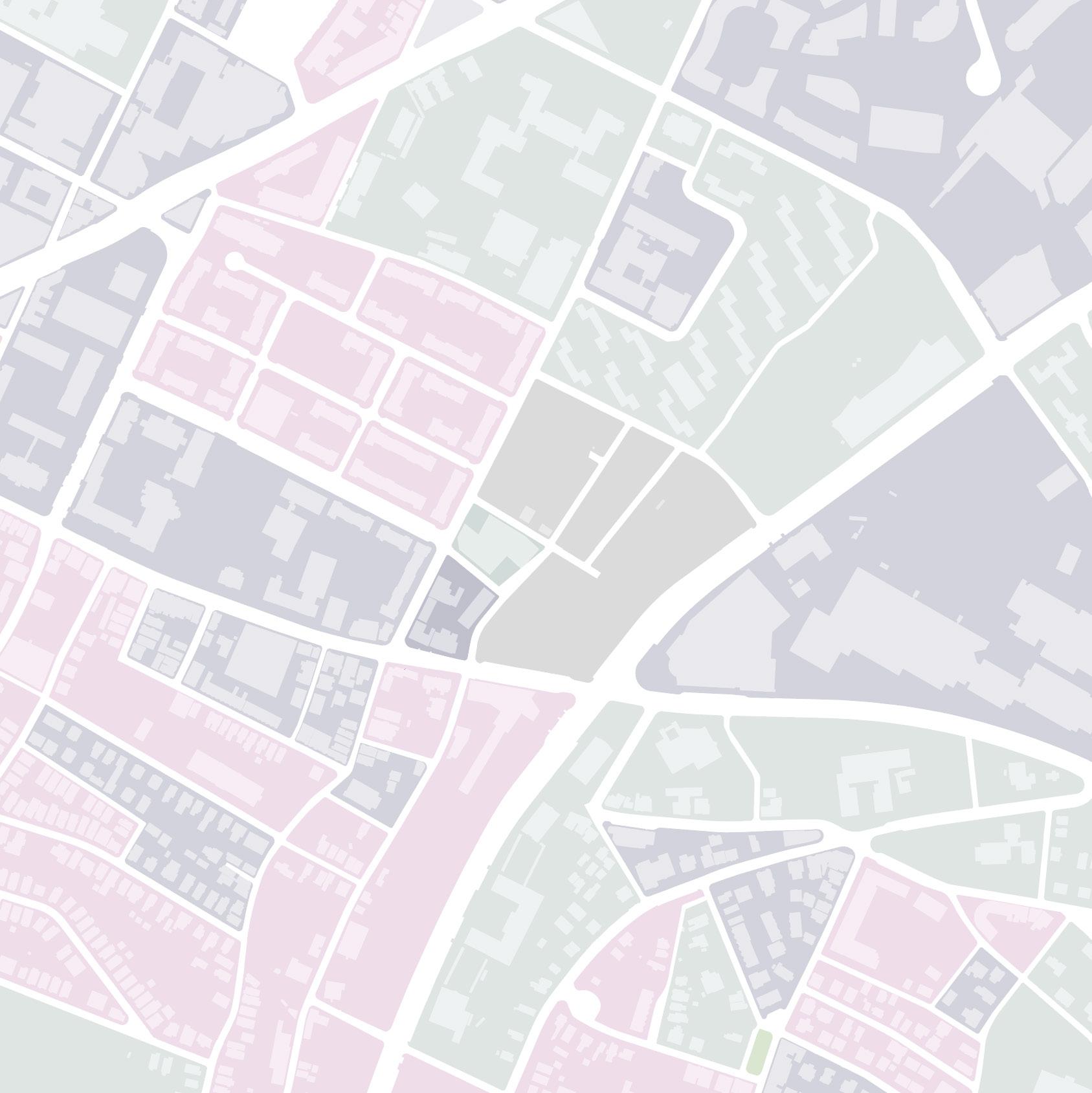



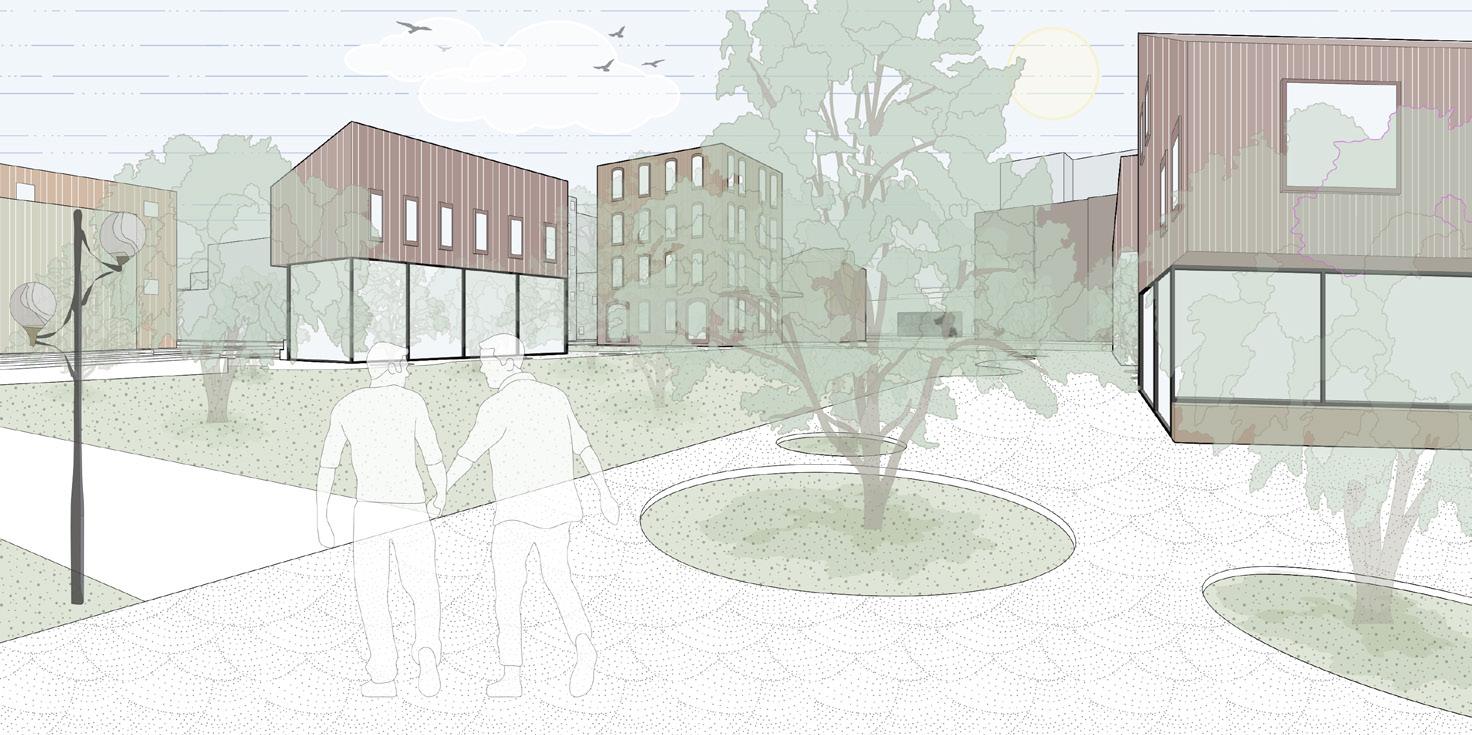
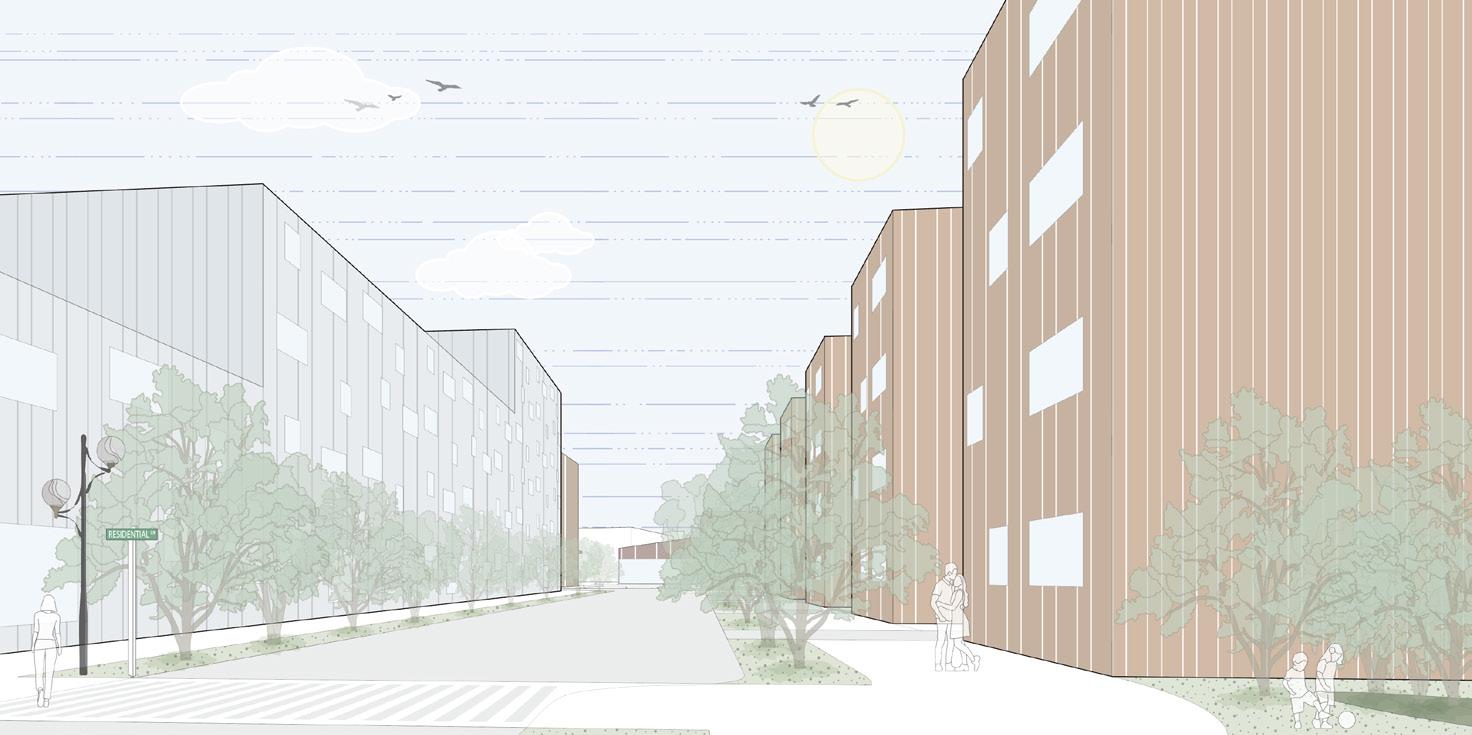
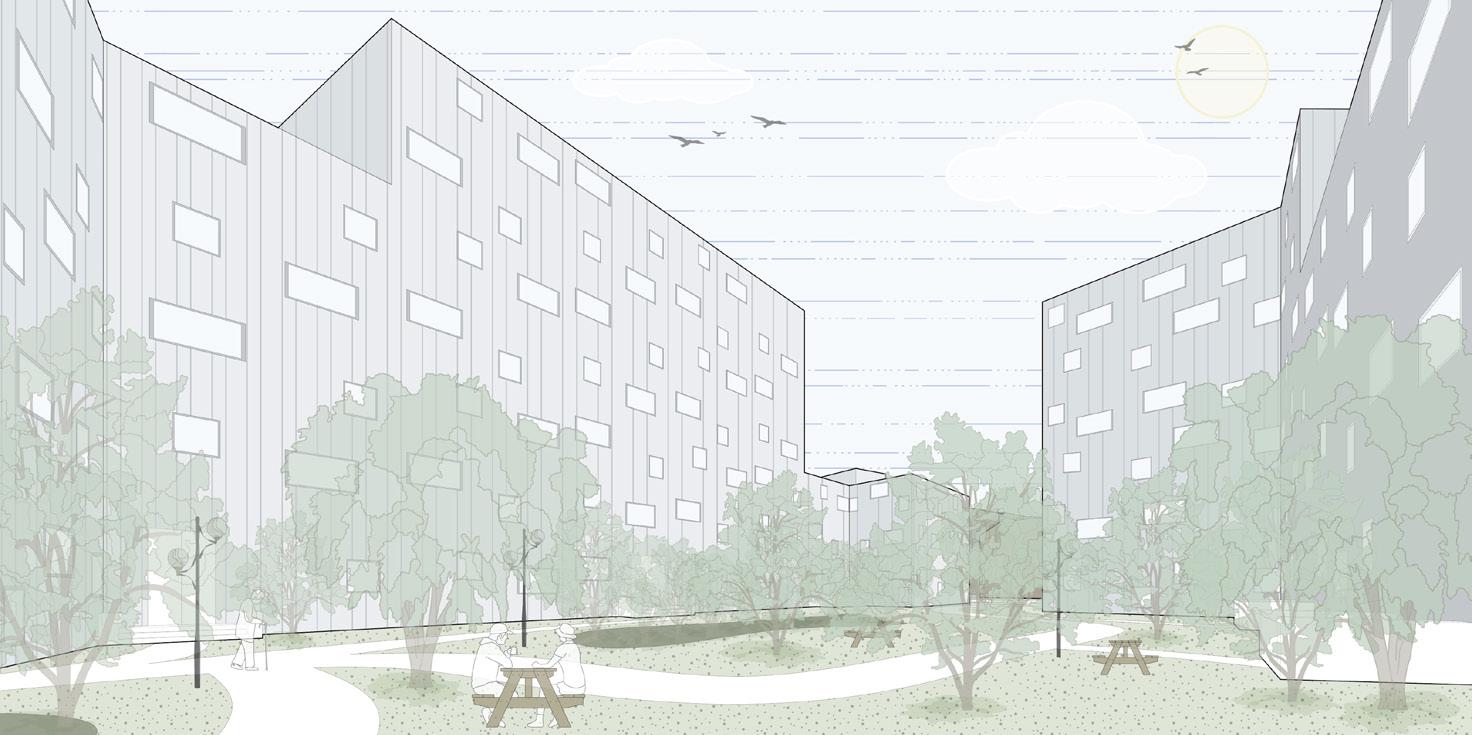


Native Trees should be planted within site, and open space should be used as much as possible to allow for planting of bigger species.
Bioswales are used where possible, creating a desirable outdoor environment within the apartment complexes.
Building Height should align to existing buildings.

Inset entrances and balconies should be created for apartments to break down the scale of the building.
Take advantage of windowless facade and use as space for a mural by a local artist.

Fenestration should relate to both Mission Main and Alice Taylor Complexes whiles also taking on its own identity.

Large Plazas should be placed around community buildings to encourage public use and allow for events and activities to take place.

Row House stoops should combine entryways for both parcels to allow for more use of the shared front lawn.
Community gardens are placed in ideal location for nearby residents.
Spring 2022
IE University, semester abroad
Program: Community & Cultural Center
User: Surrounding Residents
Site: Madrid, Spain
buildings and the Colegio Oficial de Arquitectos de Madrid (COAM), both of which inform the overall design. The building consists of nine cultural, community, and athletic programs, chosen at random.

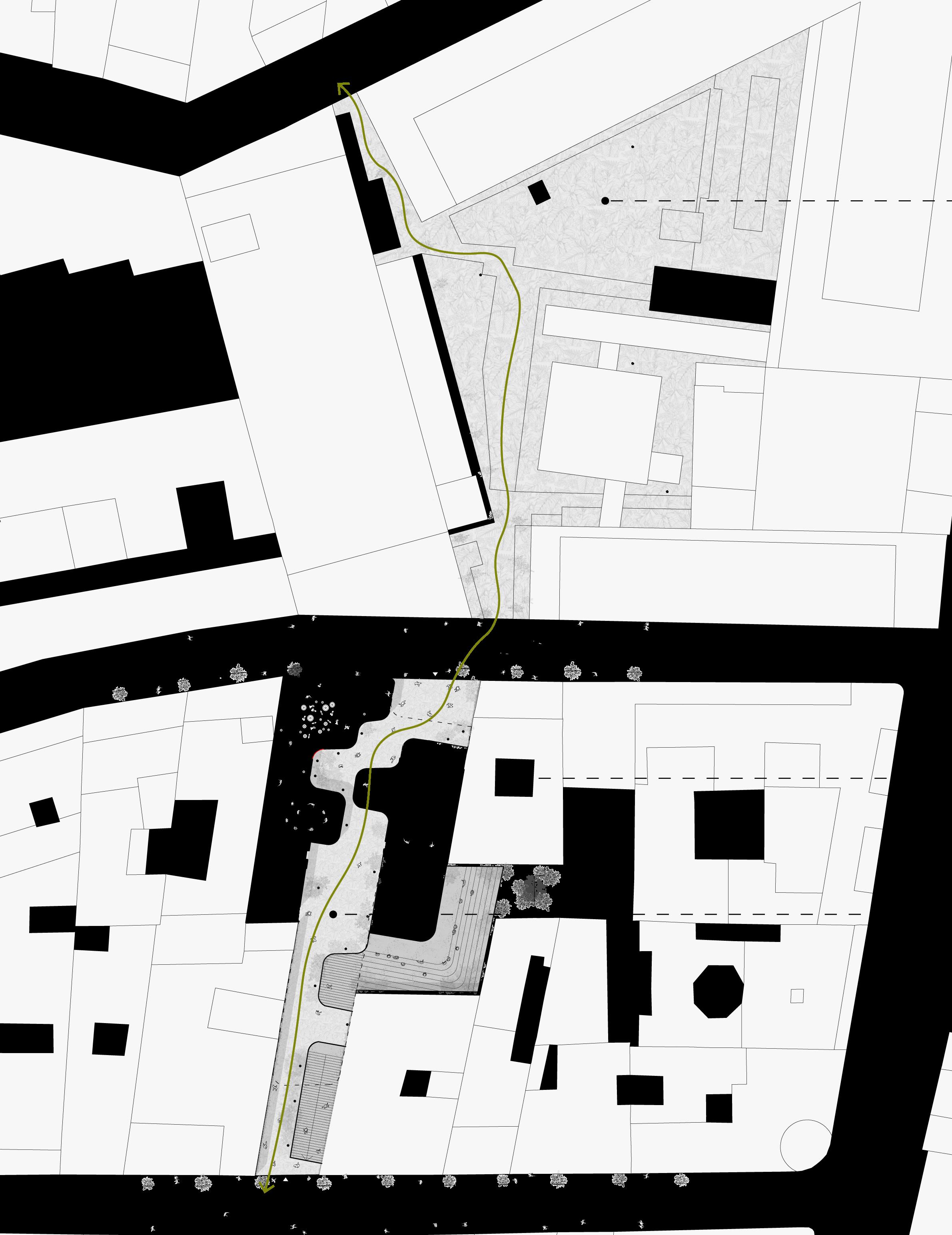




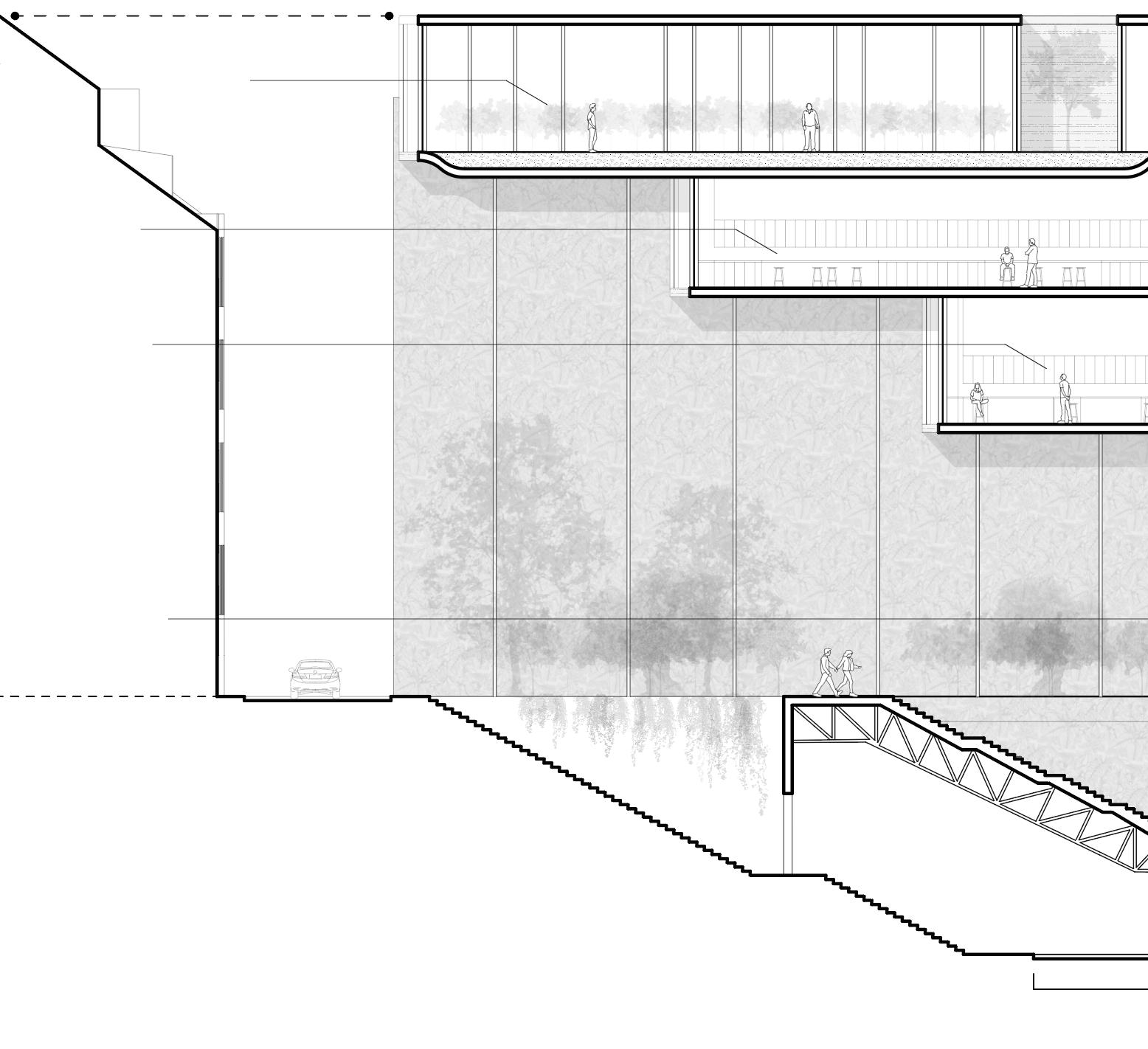
Soccer Field: 28 m
Rhythmic Gymnastics: 15 m
Height Aligns with COAM
8.5 m
Urban Farming
Discotheque Exhibition Space
Soccer & Rhythmic Gymnastics

Access
Viewing Platform easy access to view indoor soccer games and rhythmic gymnastic routines
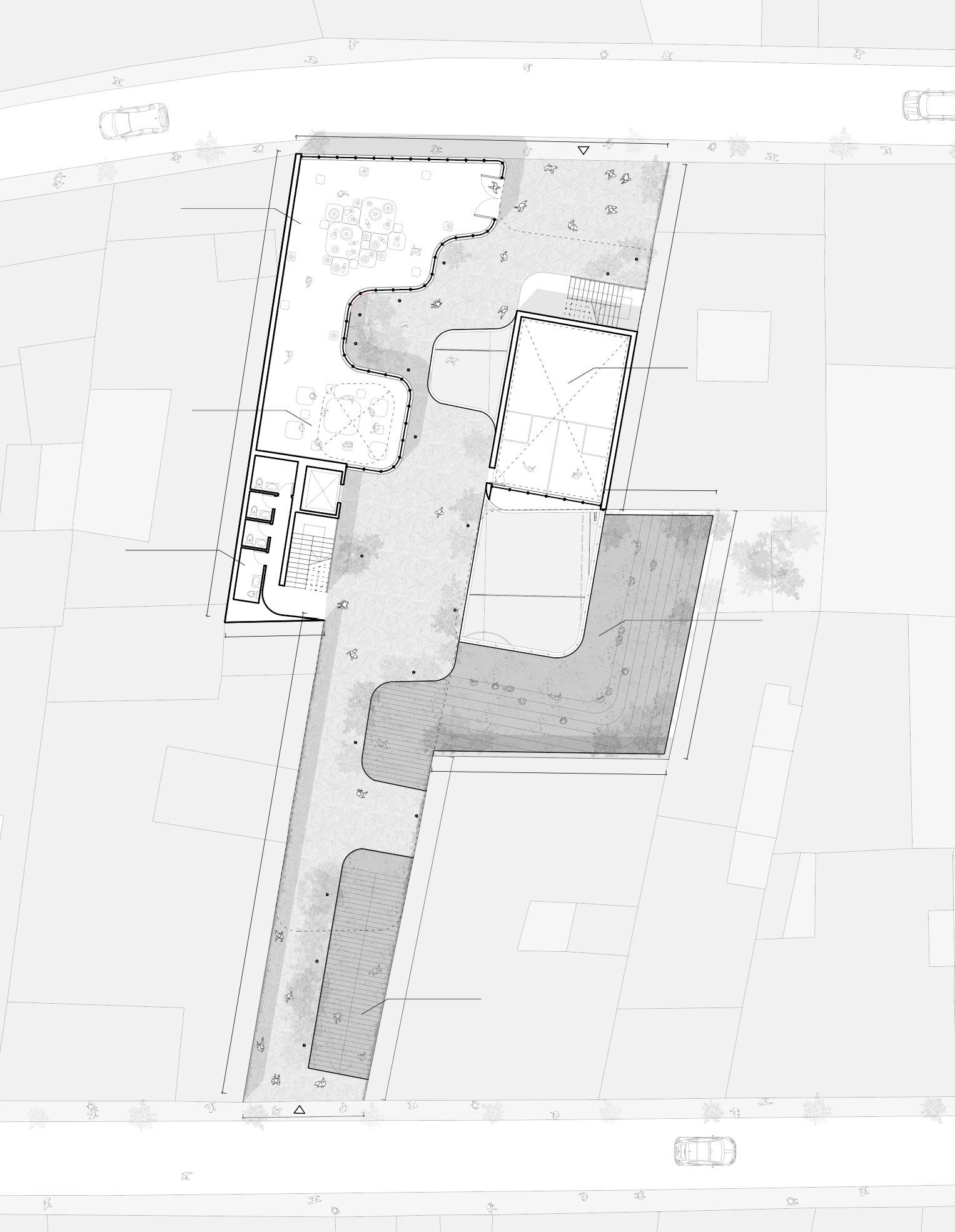
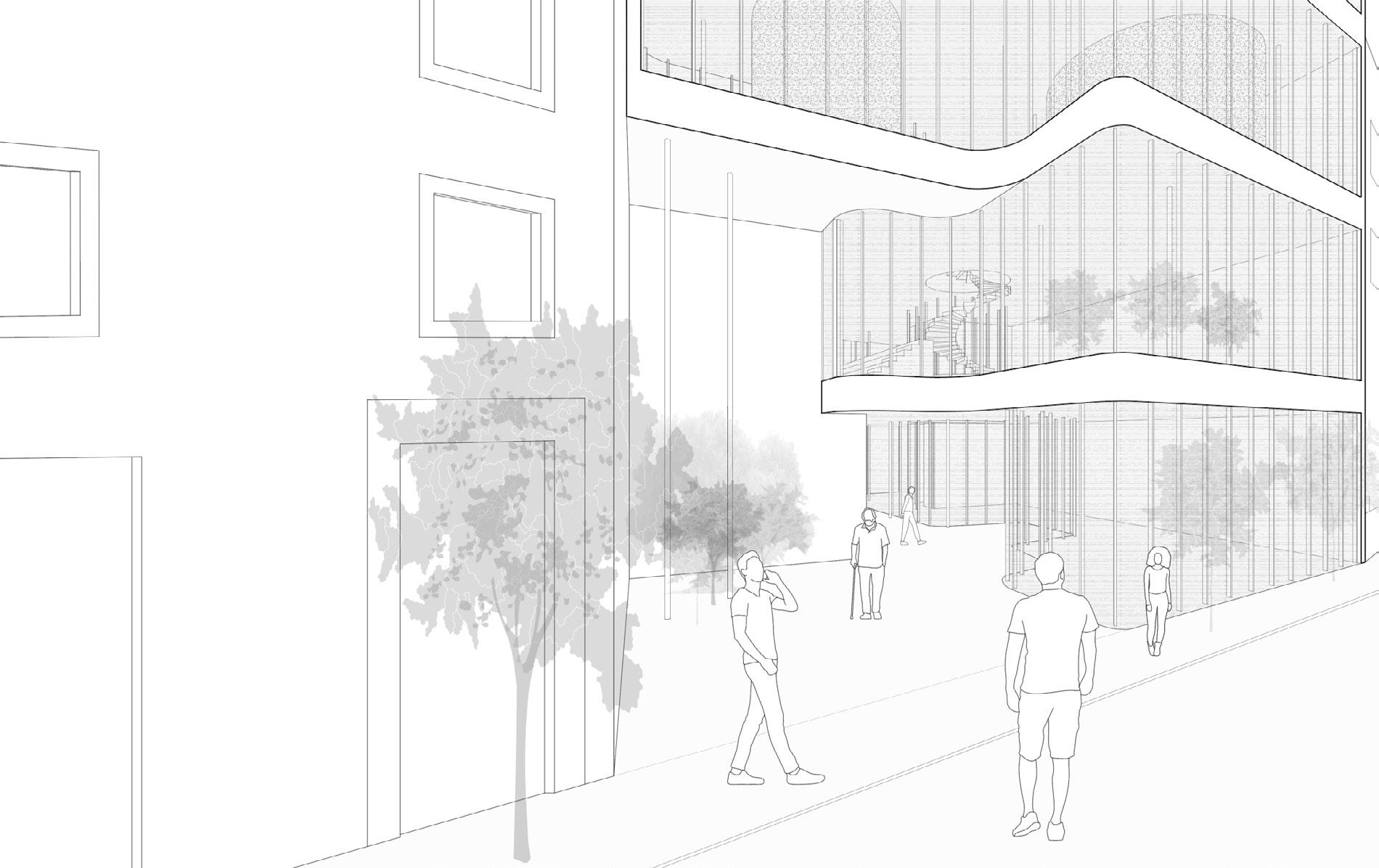
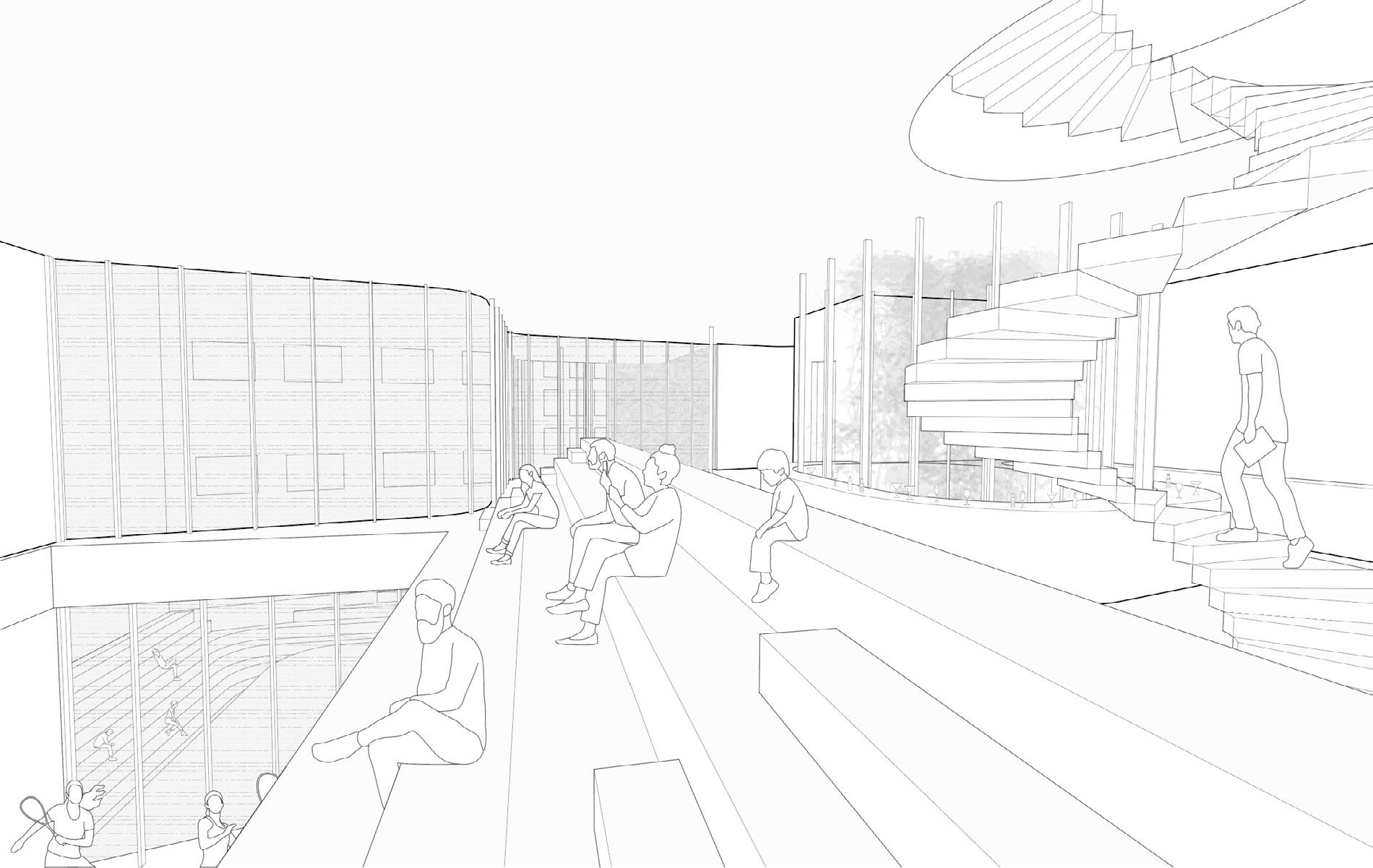

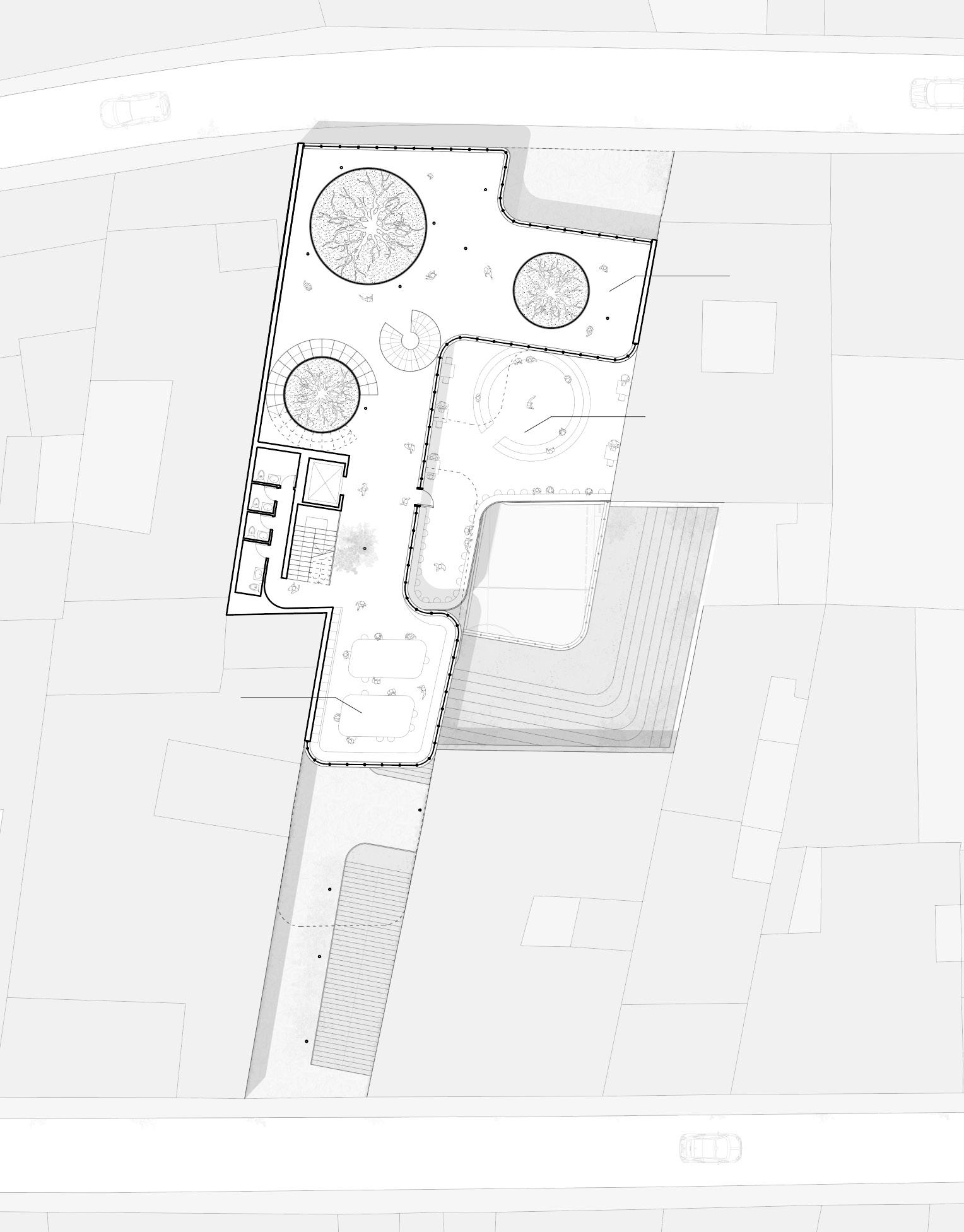

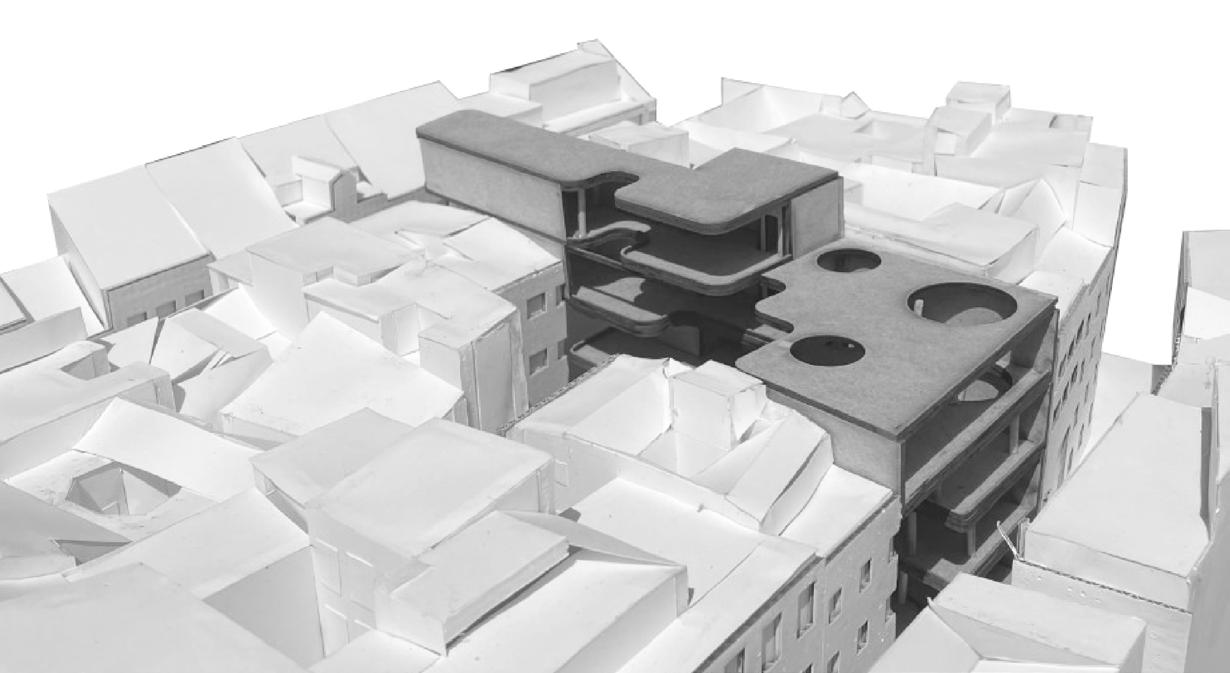

Spring 2021
Northeastern University
Professor Kyle Barker
Northeastern University and surrounding lower-income families. Childcare is often a struggle for both demographics, so the design of each module revolves around a central playroom, accessible by each unit. Through co-housing, the design attempts to make childcare less of a burden for these residents.


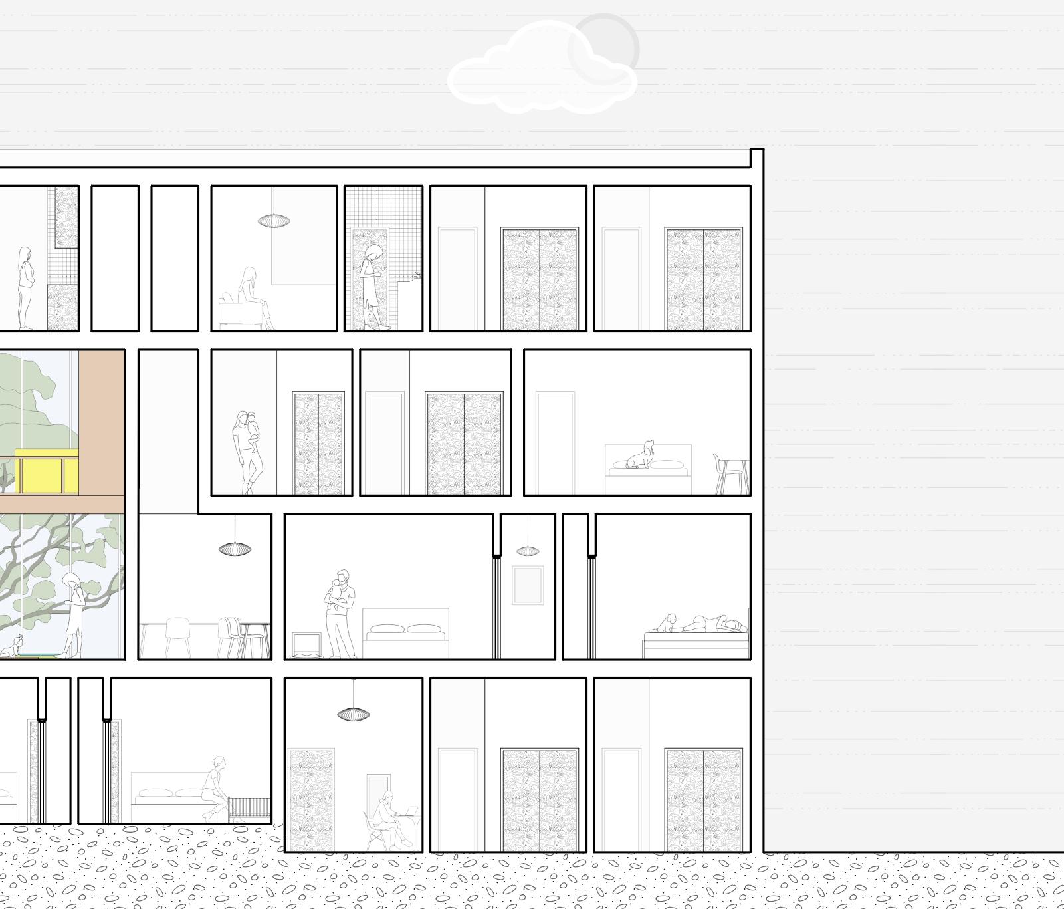
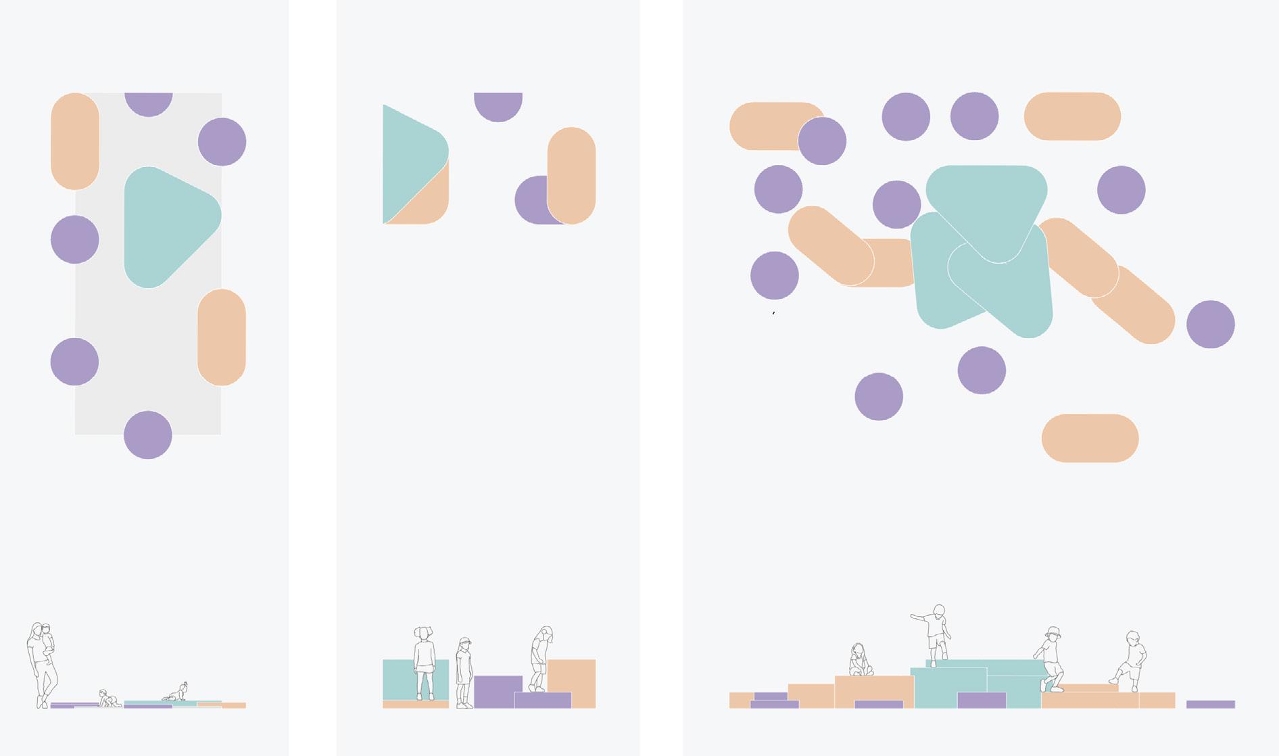

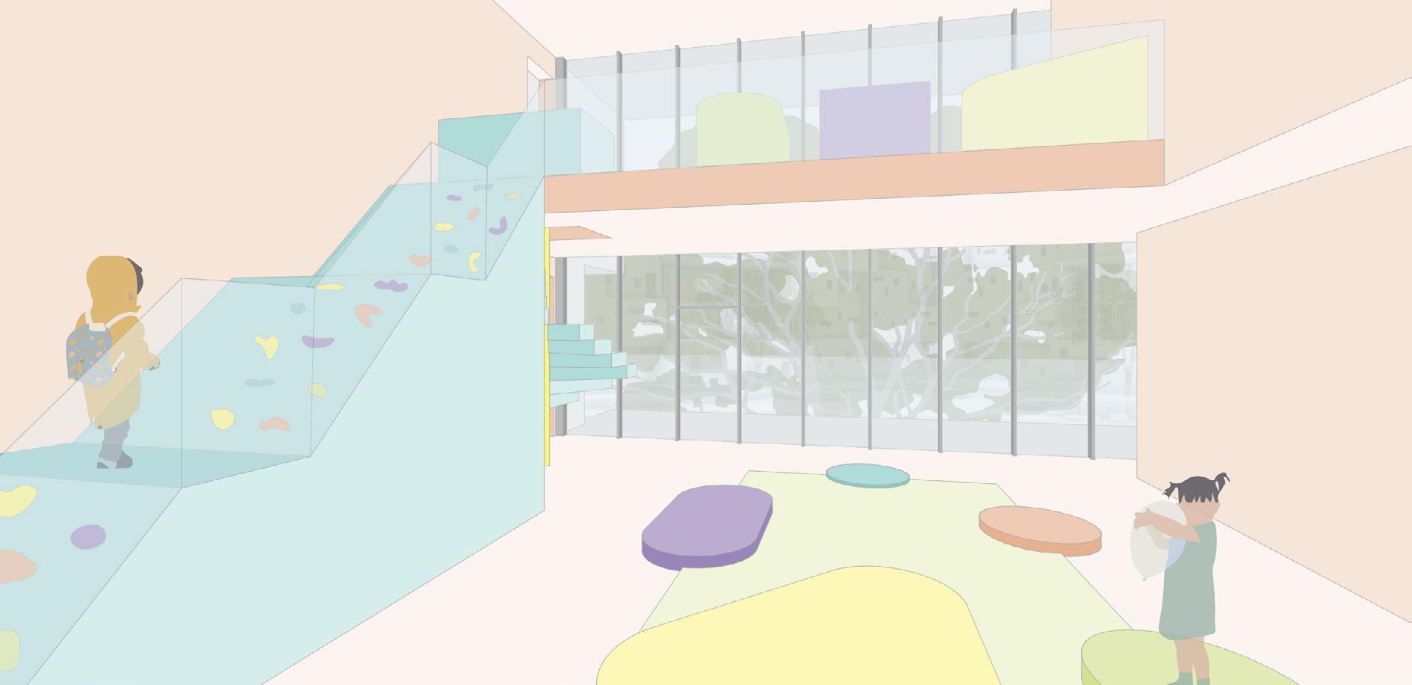

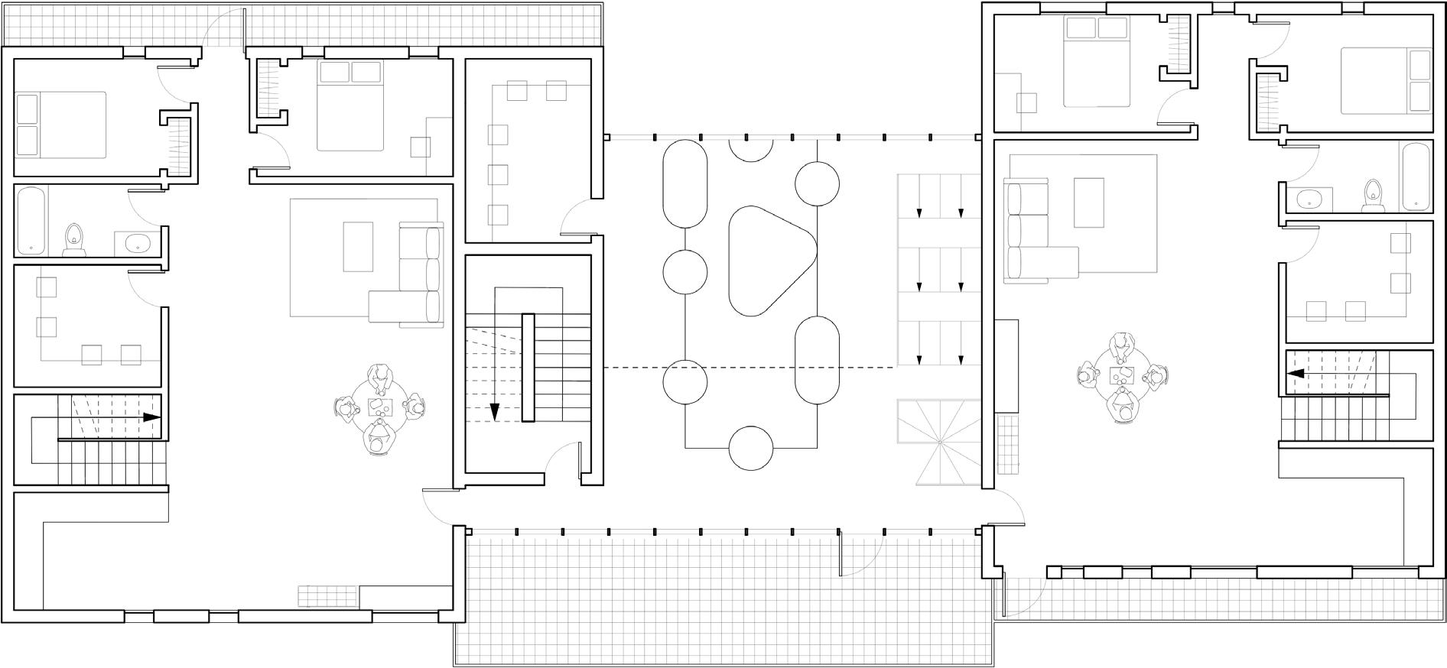
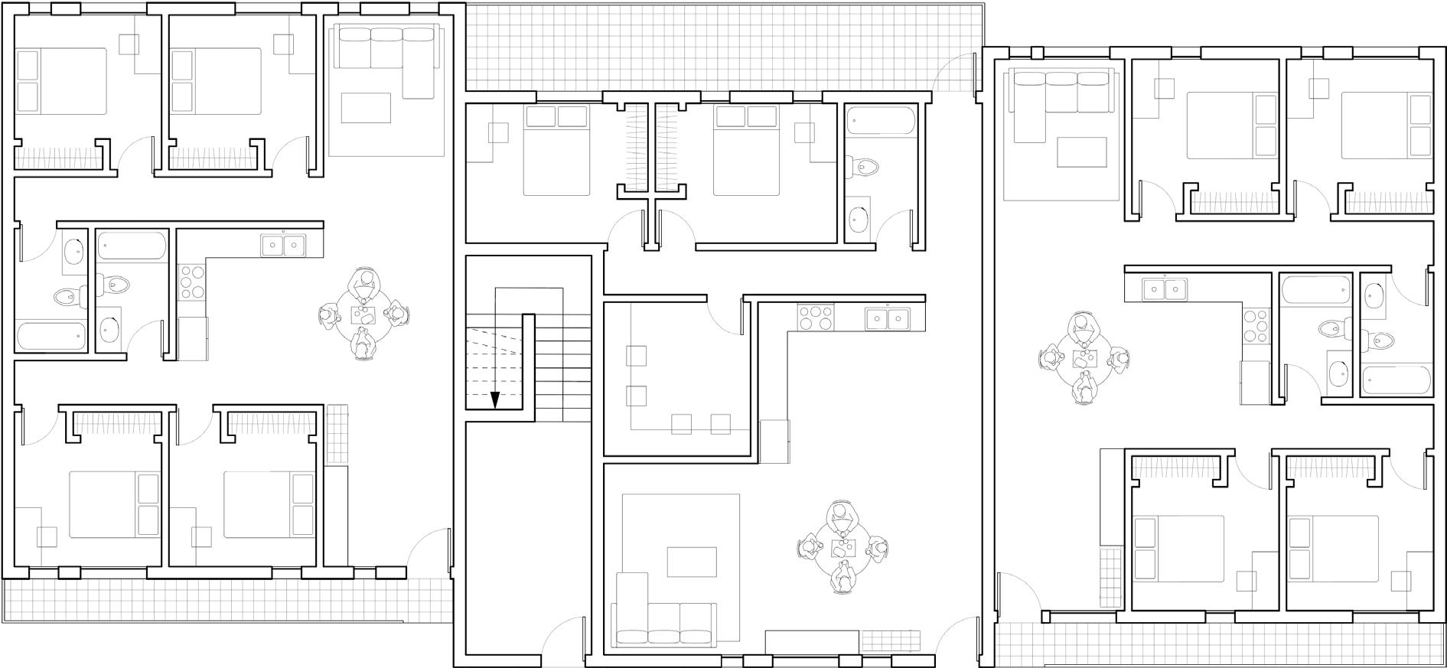

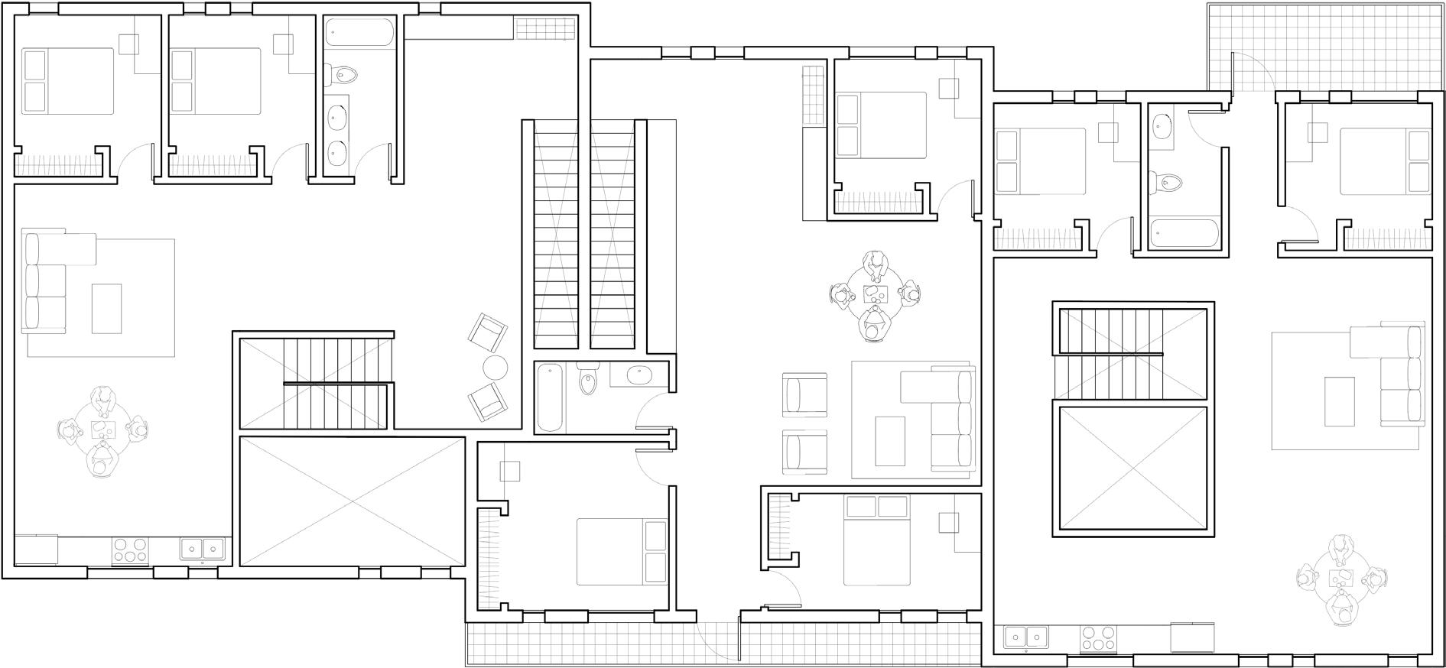

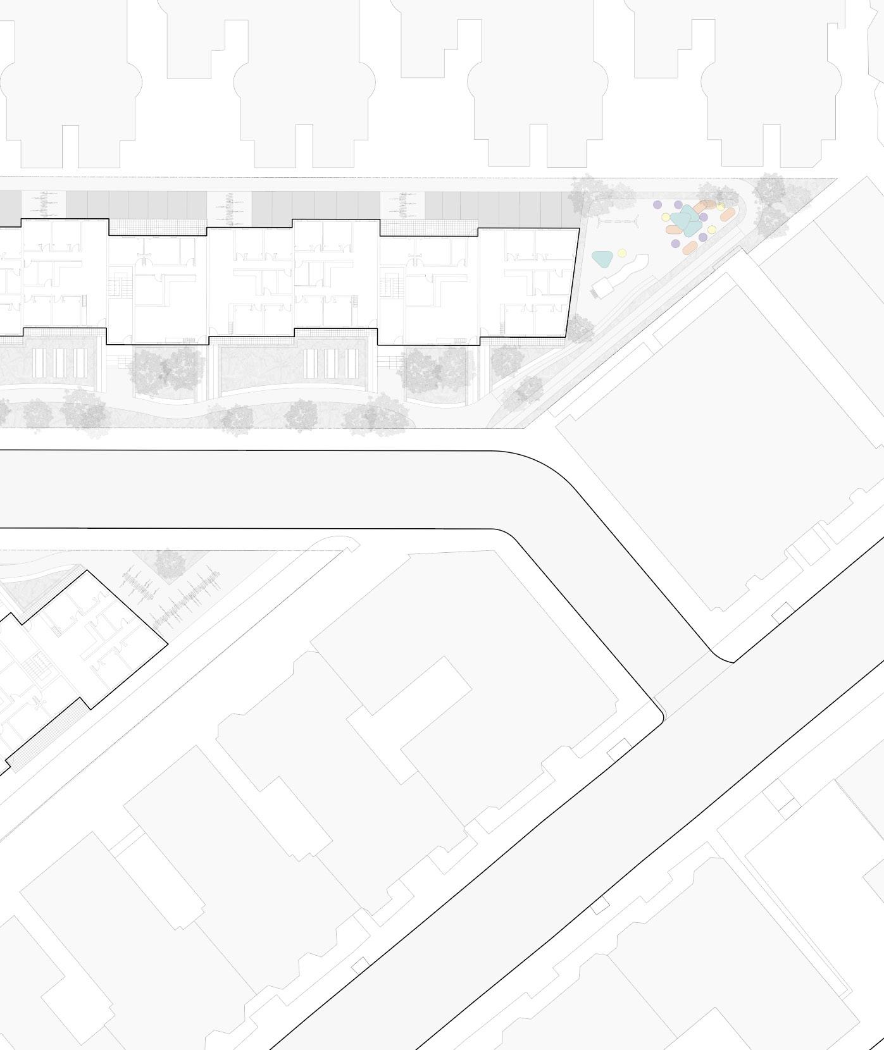
Fall 2019 - Fall 2020
Northeastern University
Professors Chana Haouzi & Nicholas Brown
Program: Library & Community Center
User: Chinatown Residents
Site: Boston, MA
The goal of this project is to create a library for Boston’s Chinatown, one of the city’s only neighborhoods without its own permanent branch. Chinatown has been subjected to increasing encroachment, gentrification, and segmenting, especially with the construction of I-93. This library attempts to connect to the rest of the neighborhood through it’s geometry and fenestration.



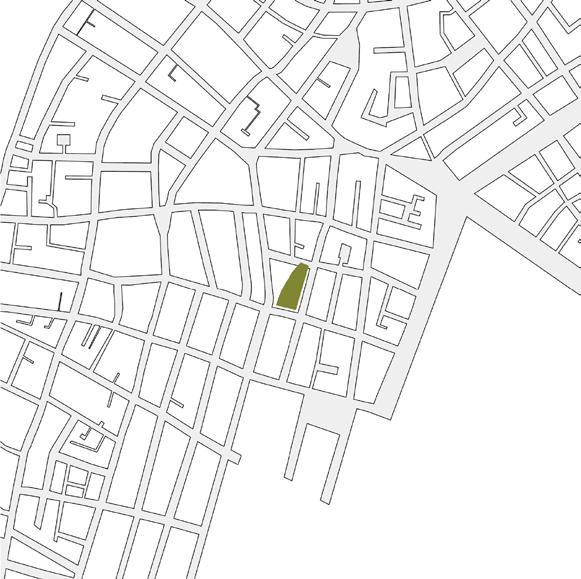
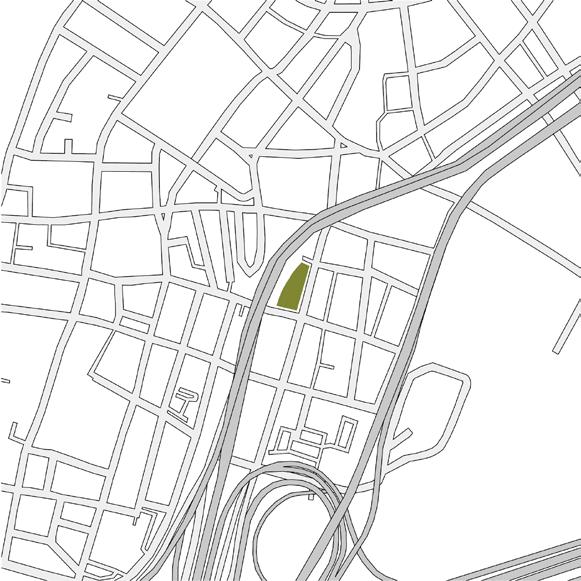
In 1870, some of the first Chinese immigrants arrived in Boston. In the middle of current-day Chinatown lies Ping On Alley; the first place of settlement for these new immigrants. The strict immigration laws meant there were very few Chinese women or Asians in Boston. This created an environment where they felt disconnected from American life, relying on Ping On Alley for a sense of belonging. Though the alley is an extremely important site for the neighborhood, there is almost no indication of the site’s importance or location.

When the Tufts University and New England Medical Center expanded into Chinatown, its construction eventually took over ⅓ of the entire neighborhood. This essentially cuts the neighborhood in two, separating the heart of Chinatown from some essential neighborhood programs like the Chinese Progressive Association, the Wang YMCA, and the Boston Chinatown Neighborhood Center.
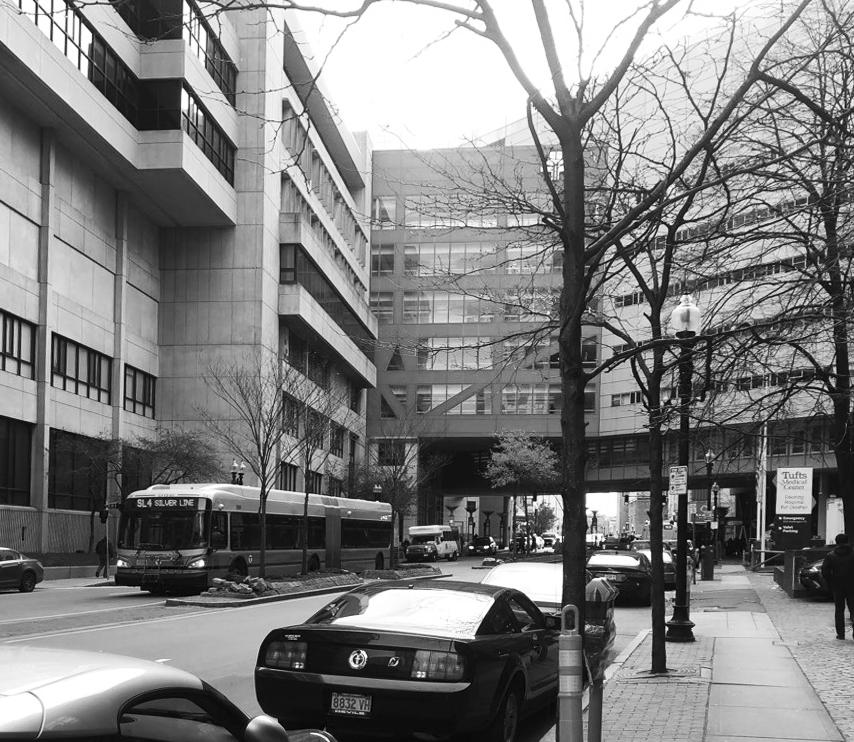
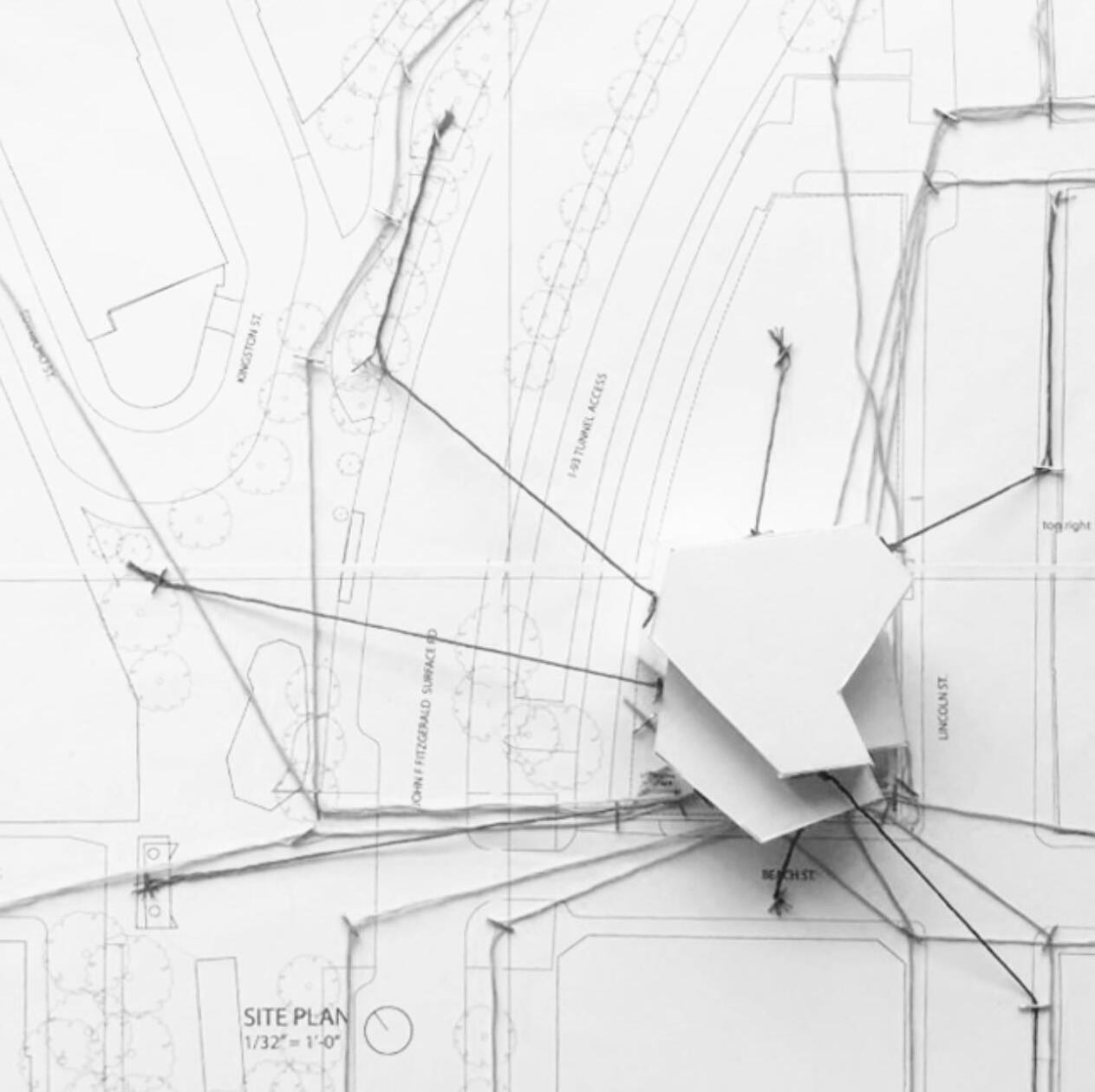
“Anchoring” the building to its surrounding context
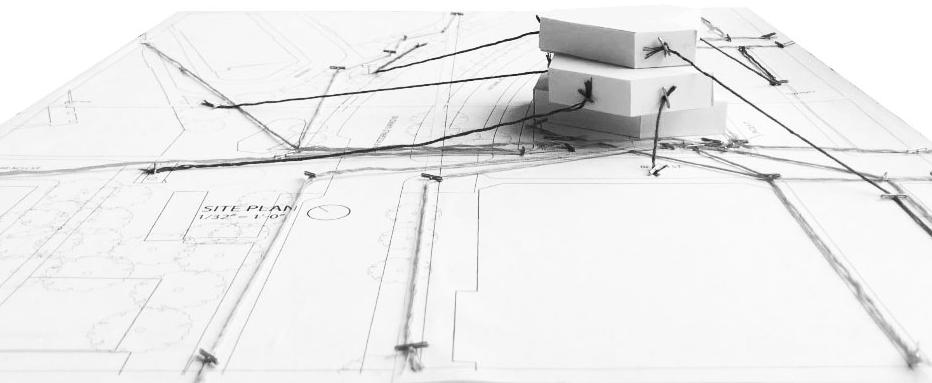
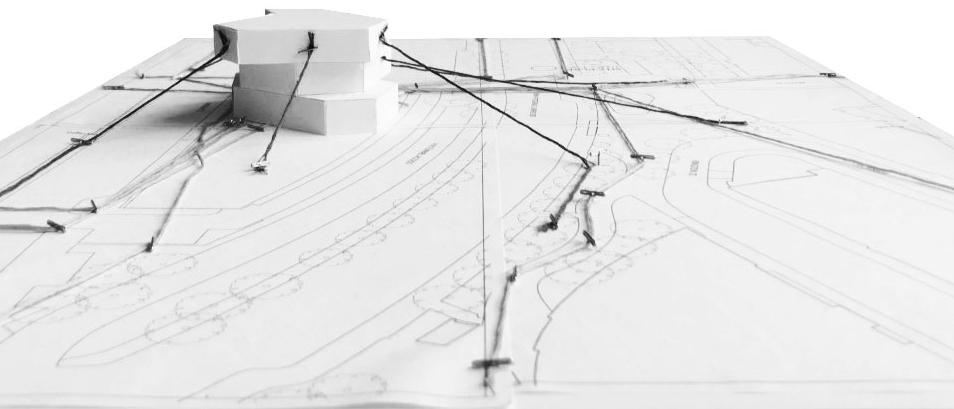
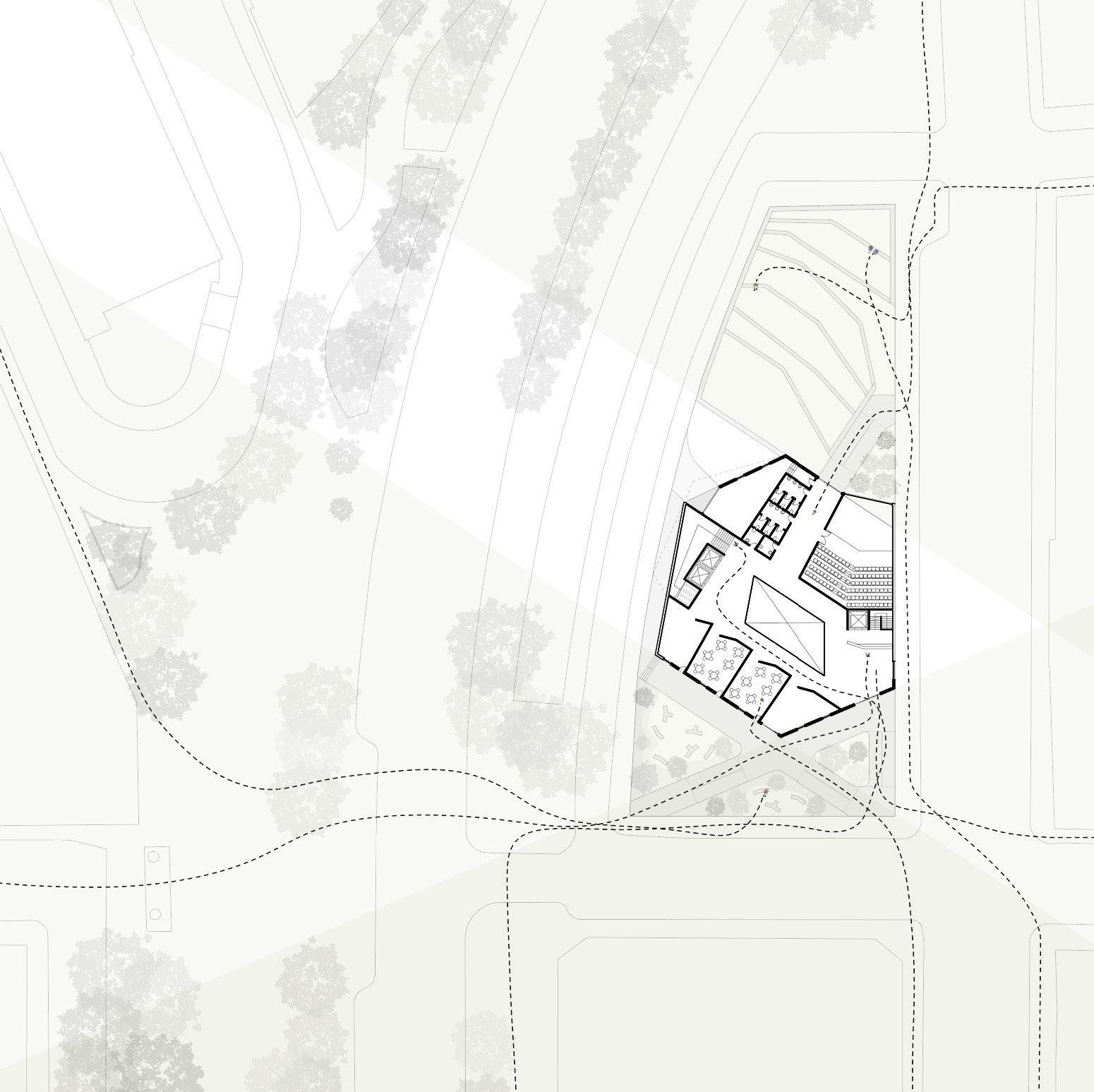
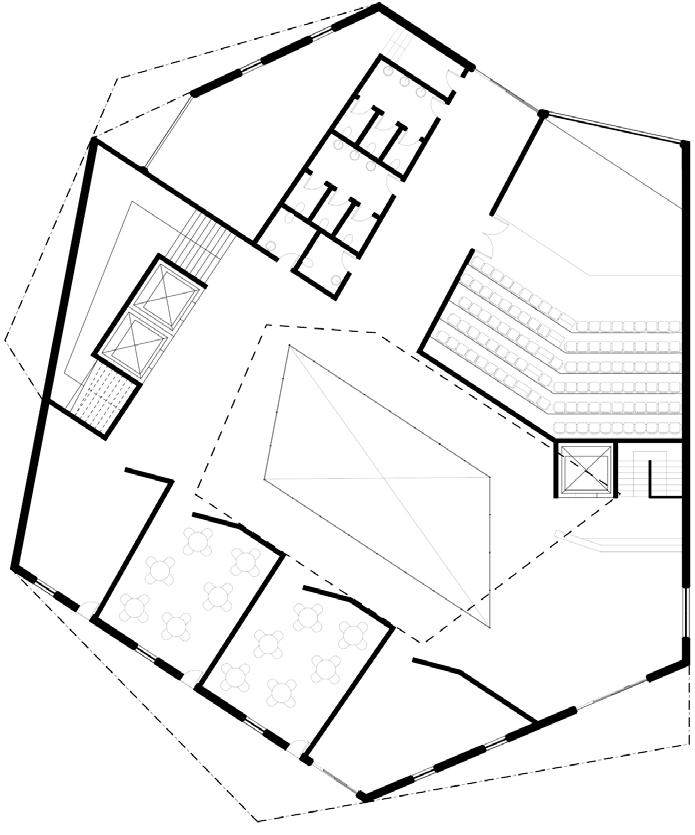
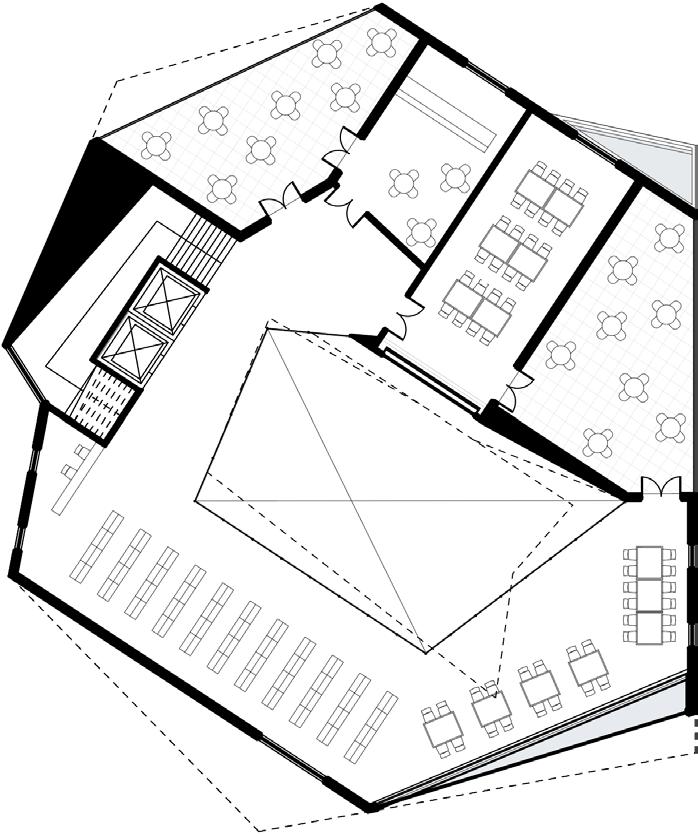

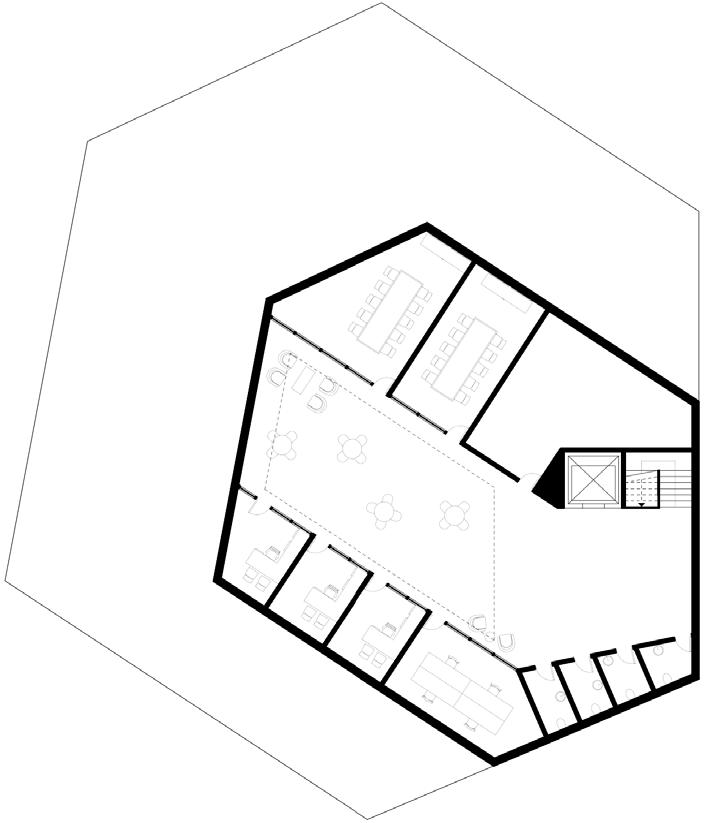
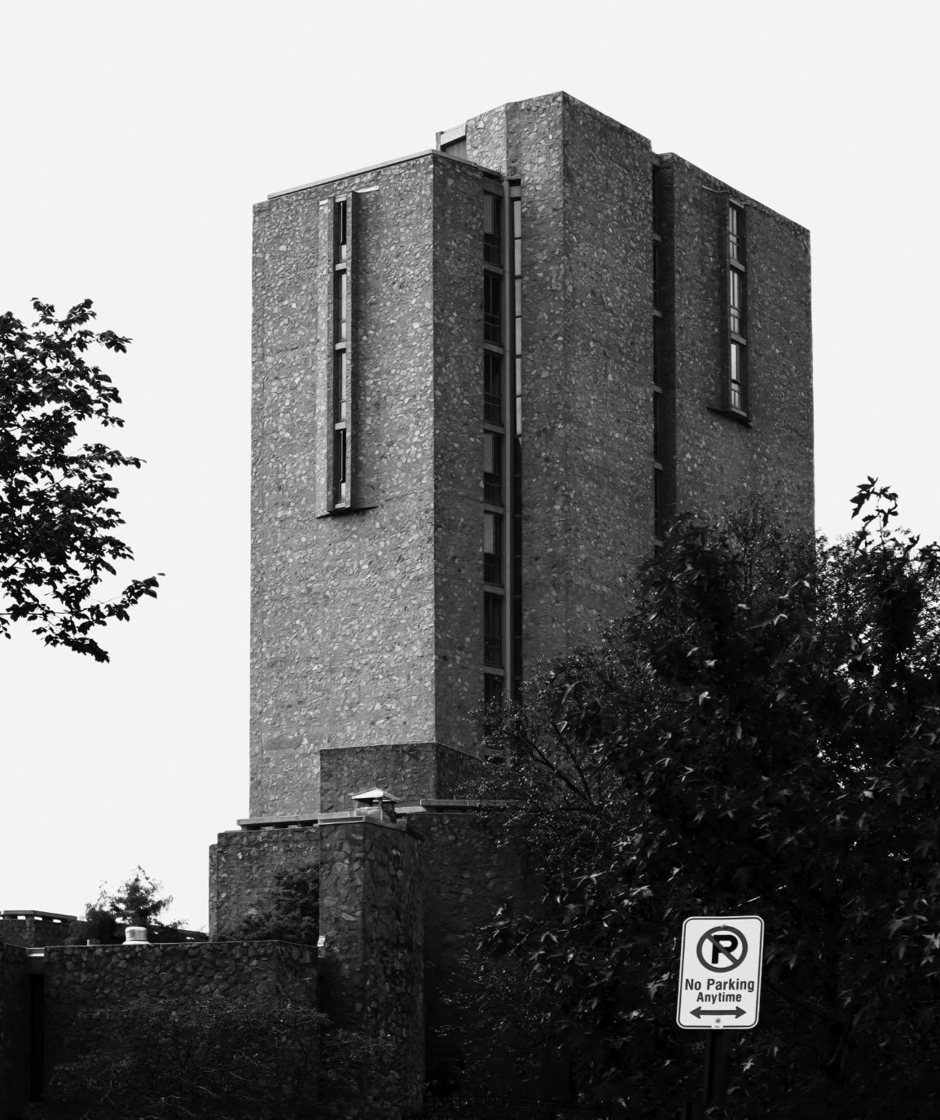
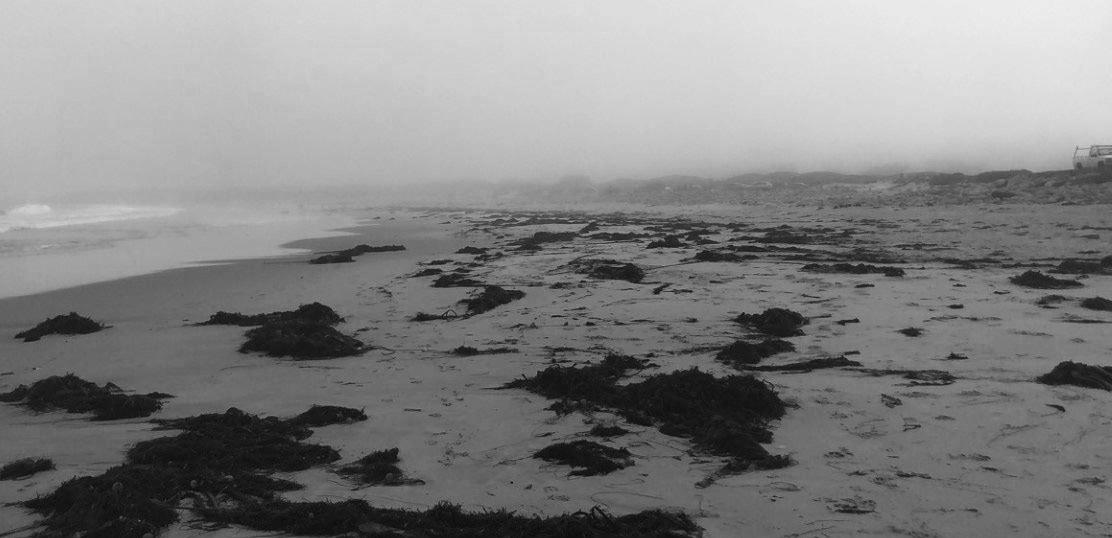
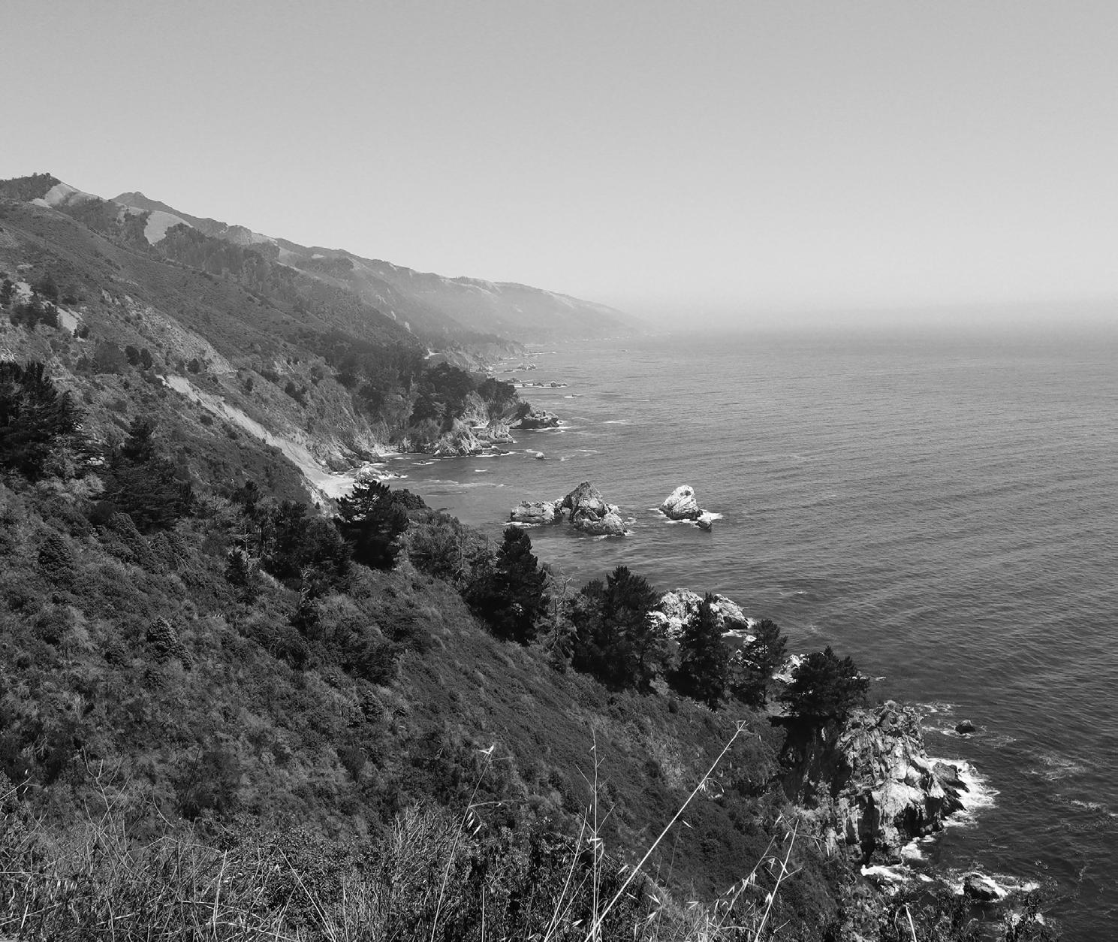
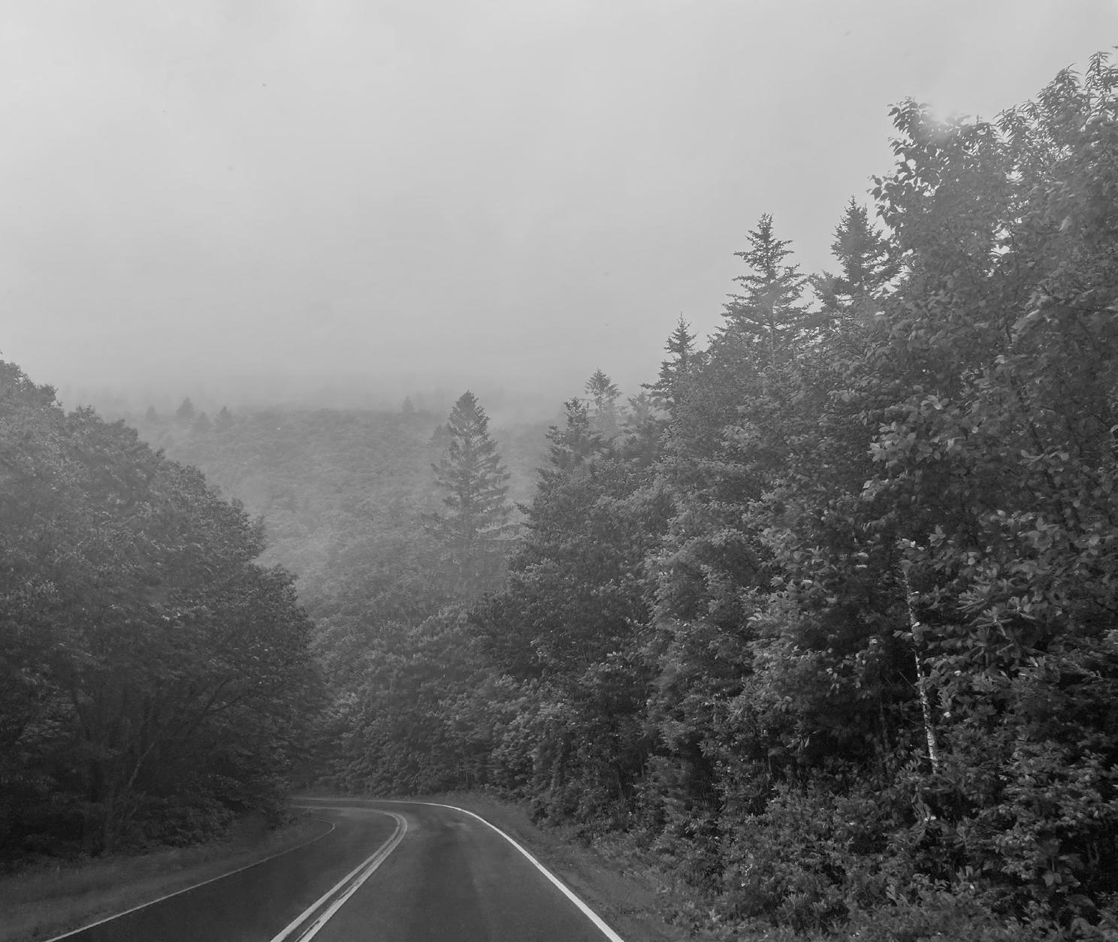

Phone: 203. 242. 6884
Email: hunt.z@northeastern.edu
Website: zoehunt.xyz