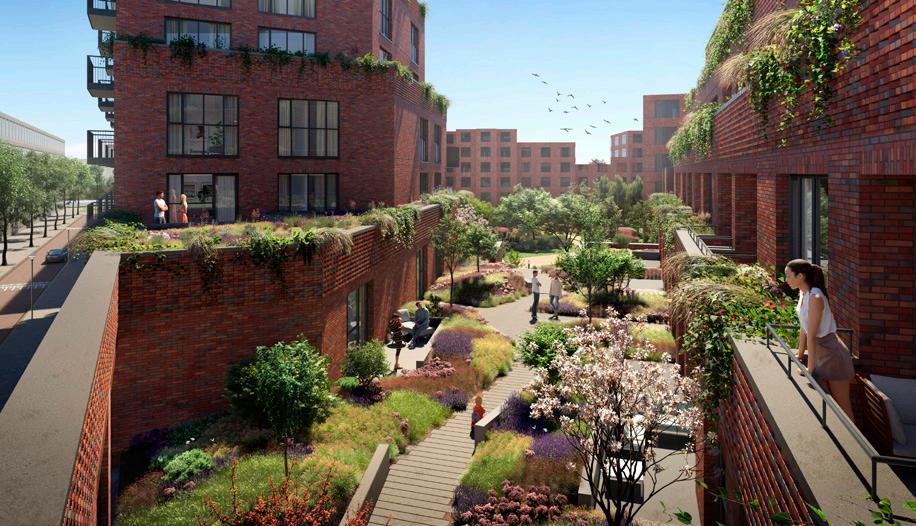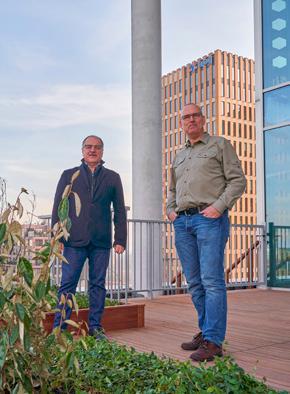
6 minute read
Building the Future
The De Key housing association is developing a residential tower comprising 216 apartments for first-timers. They will be the first of 2,700 apartments to be built close to VU Amsterdam in the years ahead. The apartments are scheduled for completion in 2024.
Advertisement
The City of Amsterdam and De Key recently signed an agreement to this effect. Designed by LEVS architects, the tower will be called Stepstone. Having received tenders and draft design from three Dutch architects’ firms, De Key selected this design in consultation with the City. The social rented apartments will be in a tower 80 metres in height and are specifically intended for first-timers up to the age of 28. They will be permitted to live there for up to five years, after which the intention is for them to move on to another home.

GREEN COURTYARD GARDEN, NO CARS The apartments vary in size from 25 sq. m. to 60 sq. m. The complex will have a roof terrace featuring a sports field, a large courtyard garden, and a communal living room where residents can meet, organise activities, or work. There will be a storage area for bikes and scooters but no parking spaces for cars. The building will feature light materials and glass, numerous balconies, and vertical planting along the façades.

INNOVATION DISTRICT In alliance with VU Amsterdam and Amsterdam UMC, the City is developing a completely new neighbourhood, the Kenniskwartier (Knowledge Quarter), in this part of Zuidas. The area is to the south of A10, between Parnassusweg/ Buitenveldertselaan, Amstelveenseweg and A.J. Ernststraat. Stepstone will be located on Mahlerlaan, on the area of derelict land behind the Hourglass and NoMa House (offices of Loyens & Loeff and KraftHeinz) buildings. This is where we are building the Kenniskwartier – also known as the Innovation District – with around 2,700 homes. There will also be space for knowledgerelated businesses, a primary school, culture, and hospitality and catering. It will be a neighbourhood that brings together healthcare, science, and entrepreneurship. However, it will take quite some time before this development has been completed. IMPORTANT STEP The realisation of Stepstone is an important step in this development. Construction is expected to start in Q2 2022. It is slated for completion in 2024.

THE NEWTON APARTMENT COMPLEX COMES TO KOP ZUIDAS

By 2023, Kop Zuidas is set to have another housing block. In The Newton, there will be 101 modern and energy-efficient apartments. Judith Everaers, Kop Zuidas urban designer, explains how the City has been involved in the design and construction.
Currently, there is nothing to see of the apartments themselves yet. We are now preparing the plot for construction and working behind the scenes on the latest details and the developer COD is developing a so-called BLVC plan with the contractor. COD did not need to tender and already had the right to develop this part of Amsterdam on Gaasterlandstraat. However, that does not give a developer the freedom to decide all of the details themselves. Everaers: ‘For example, COD was obliged to build a residential building with apartments here.’ And that was not the only constraint.
PRECONDITIONS ‘There are many other preconditions that a design must meet’, continues Everaers. ‘This includes such things as the height of the building, the width, use of materials, water storage, and planting. Of course, the building needs to fit into the neighbourhood and with the water-retardant green strips that are characteristic of Kop Zuidas and help to drain away the rainwater.’ The energy performance of The Newton has also been given additional attention. ‘The current requirements are designed to ensure the buildings are as energy-neutral as possible, and you’re aiming for a situation where a building generates as much energy as it consumes.’ SPECS The Newton has been designed by Diederendirrix architects, and the evergreen roof terrace featuring plants and bushes was designed by Felixx Landscape Architects and Planners. The gross floor area of the building will cover a total of 12,000 sq. m. and there will be 101 apartments, ranging from around 46 to 110 sq. m. These will be non-subsidised, private sector apartments. The triangular plinth of the building, located in what will be Hogelandplein, also has room for commercial accommodation covering 175 sq. m.

Amsterdam Zuidas Information Centre
Central Hall, WTC +31 (0)800 50 65 contact@zuidas.nl www.zuidas.nl
Follow on zuidas @zuidasamsterdam


644 SQ.M. OFFICE SPACE IN “Lairessehof “ AVAILABLE

FROM JUNGLE TO DESIGN ROOF GARDEN
ON THE ITO TOWER

Many of the roofs in Zuidas are not accessible to the public, which is a shame. From the street, for example, there is no way of knowing that a beautiful new garden has been created on top of the ITO tower in Mahlerplein. We were permitted to take a look around.
As the sun slowly sets, we are on the terrace section of the new roof garden of the ITO tower. Although the temperature and coronavirus are against us, it does not take much imagination to envisage people enjoying drinks, colleagues having lunch on the benches or holding a company barbecue. There is definitely enough room for all those things without it feeling unwelcoming. ‘It used to be like a jungle here’, says Associate Director Paulo da Silva Dias, who works for Savills, the company that manages the ITO tower. ‘It still looked nice, but a bit wild and much less inviting.’

PAULO DA SILVA DIAS & PETER VAN LEEUWEN

Peter van Leeuwen, owner of roofing company J. de Kluyver Dakbedekking Rhoon, turned out to be a great partner and strategic adviser. Van Leeuwen: ‘The garden needed to be low maintenance, modular in construction, easily accessible, attractive to large groups, as sustainable as possible and there needed to be a place for a bee hotel. Of course, all of that had to be achieved within a set budget.’ Da Silva Dias: ‘Mission accomplished.’

WE WOULD LIKE TO INVITE YOU FOR A TOUR AND SHOW YOU, THE POSSIBILITIES OF THIS UNIQUE BUILDING.

Lairessehof is a high end office in a monumental building thats located at one of the most prestegious and proment streets in Amsterdam Old South; Lairessestraat 131-143. With the well-known Van Baerlestraat, Cornelis Schuytstraat, Museumplein and Vondelpark located in the close vicinity. De Lairessestraat and the South part of Amsterdam houses the most renowed law offices, consultants, international banks and offer a wide variety of shops, restaurants, hotels and entertainment.
Recently Lairessehof has been renovated using highquality materials, making it suitable for use of the modern office user, while respecting authenticity and an eye for detail. The monumental complex offers high-quality office space with flexible layout options. In the central entrance hall situated on the ground floor of the building several meeting rooms are created and can be used by tenants. Behind the building is a generous garden of approximately 1,000 sq.m., where tenants can find peace and quiet.
Partial rental is possible from approx. 237 sq.m. of office space.
+31 (0)20 305 29 29 info@pvdbosch.nl www.pvdbosch.nl +31 (0)20 664 85 85 info@vangoolelburg.com www.vangoolelburg.com










