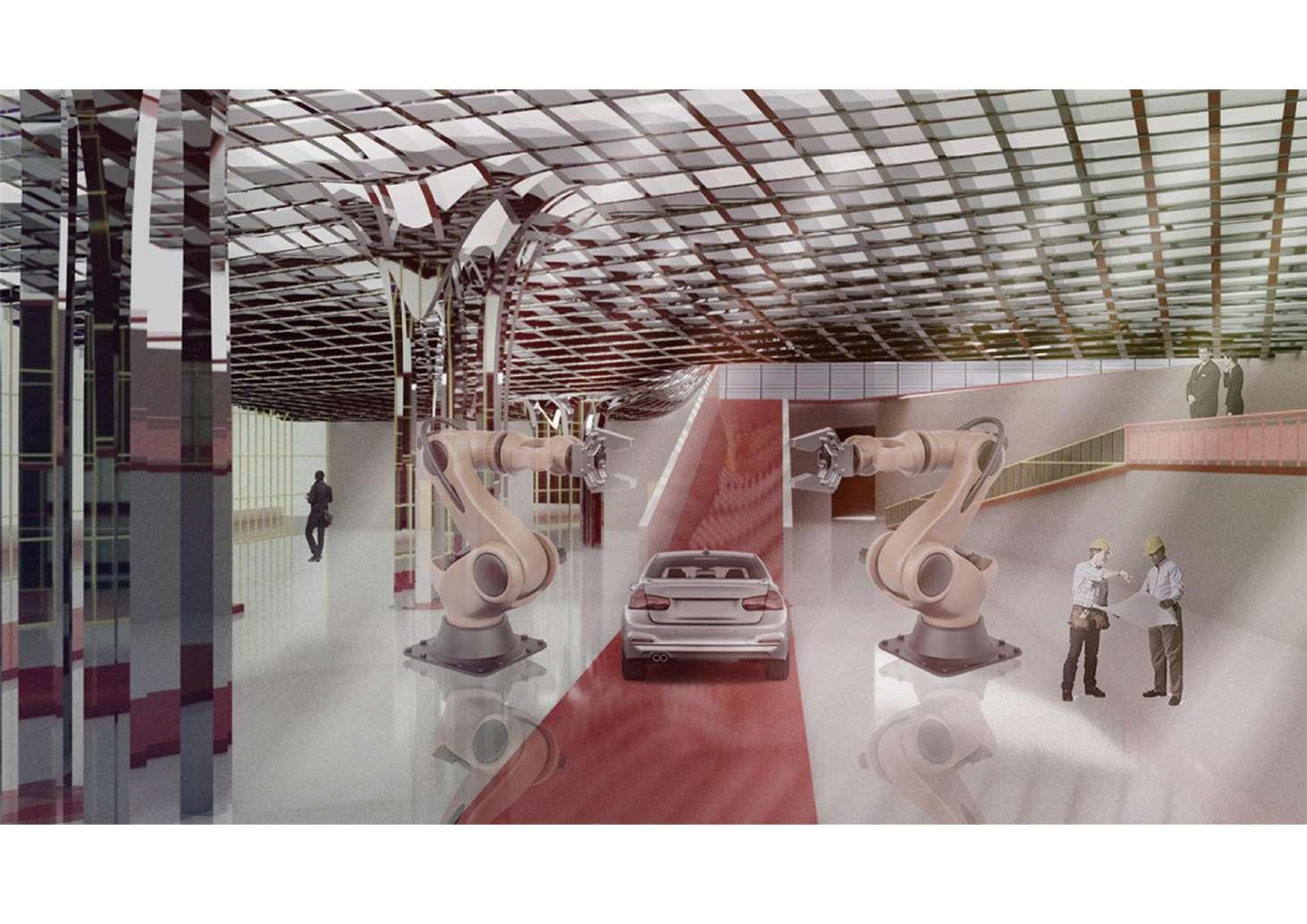Competition: Home of Shadow

Project Year: 2023
Location: Spain
Coworkers: Individual
Theshapeofthehouseis formedbyintersectionof two squareas facing south north direction, in order to achieve most sunlight. The living area is located on the south box,sleepingareaonthe north.
Thehouseisdesignedfora photographer couple, who are using the place for living and working, thus the space configuration of the house is designed so thattheuserscandotheir professional and leisure activities within the same shelter

 Ground Floor Plan
First Floor Plan
Ground Floor Plan
First Floor Plan
pivotable roof wings
metal roof finish
wooden pitched roof



frame
ceiling
South wing’s parabolic movement for the photo studio’s shadow game usage
North wing closed, when office is converted into photography dark room
interior walls, floors
window glass
plywood facade/furniture


skylight of the eating area
wooden columns
Roof wings flapping, in order to create passive ventilation

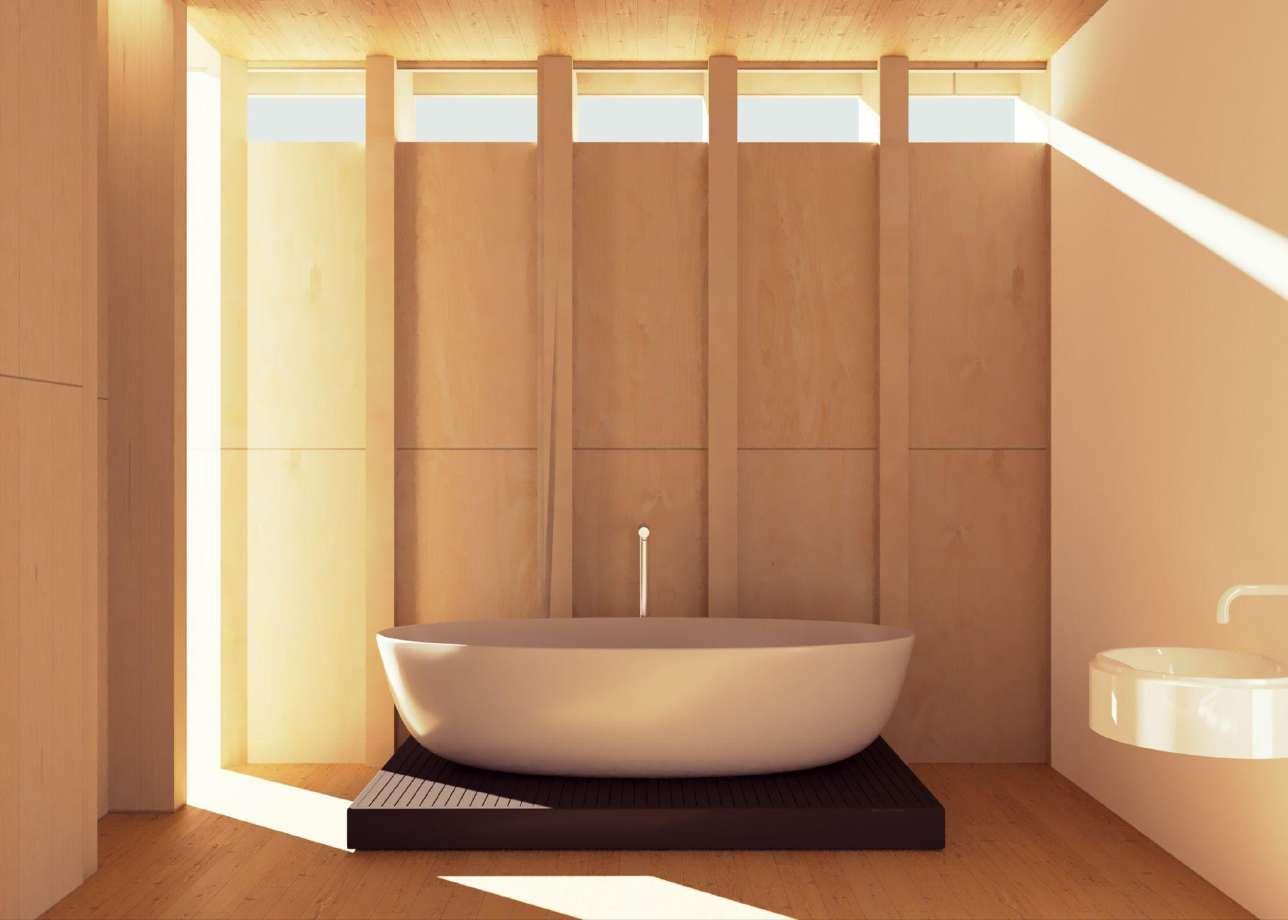
POST-GRADUATION APARTMENT INTERIOR DESIGN

Project Year: 2022
Location: Baku, Azerbaijan
Coworkers: Individual
Minimalistic design for a small bathroom

 View from the bedroom
View from the bedroom
 View from the living room
View from the living room
ELEMENTARY SCHOOL OF MOSUL
Project Year: 2021 Fall
Co-authors: Rudolf Nikerle, Gaini Sagidullayeva
Location: Mosul, Iraq
Politecnico di Milano: Thematic studio

Professors: Chizzoniti
Domenico Giuseppe , Cisler
Ondrej, Preis Luca
The city of Mosul is on its knees, badly destroyed by the war. Thousands of displaced people live in camps outside of the city with a huge desire to see once again Mosul in its habitable condition. The project is the testfield to try to answerthequestionofhowcanarchitectureplayarolein supporting a traumatized population in a post-conflict city? The goal of the project is to start the process of reintegrationandcohesionofsociety.
Architecture has the opporutunity to look at the post-conflict place from a spatial perspective: building sense of belonging, empowerment of community and activeparticipationofthepeople.Duringaconflict,entire generationofchildrenlostyearsofeducation.Thisleadsto the phenomenon of so called “lost generation”. It is no coincidence that Islamic State used children as the ultimateweapon.Forthisreason Education is fundamental


In the thematic studio we are choosen to work on Mosul Primary School project. The siteislocatedalongoneofthemainroads of the city Al Shaziani street, right opposite to the Graet Al-Nuri Mosque (the most iconicbuilding).
Our approach to the project is to create Contextualized architecture to avoid population rejection and exploit the identity power of memory connected to the city and its heritage, instead of creating a monumental gesture. Our design strategy is to consider the building as a solid mass, which is extracted by different types of courtyards. Courtyards are the most dominant typology of Mosul, widely used for residential purposes. The project follows the similiar logic of the context, regular shapes of courtyard, opposingtoirregularityofbuildingsitself.

There is a huge contrast between street of Mosul and its courtyards. Courtyards are the spaces of cohesion and life. Therefore courtyards become the essential element of our project. The architectural quality is achieved by heirachy of spaces, level of privacyandexperienceofathmospheres.





 Classroom of the school with a view to the courtyard
Classroom of the school with a view to the courtyard
 Oasis Courtyard of the School
Oasis Courtyard of the School
CITY AUDITORIUM FOR LORETO OF MILAN
Project Year: 2020 Spring
Location: Piazzale Loreto,
Milan, Italy
Politecnico di Milano:
Architectural Design Studio

Professor: Tamburelli Pier
Paolo
The project deals with the renovation of Piazzale Loreto in Milan. Piazzale Loreto is theentrancetoMilan,aroundwhichsome ofthemostdynamicneighborhoodsinthe citygravitate.
However, Piazzale Loreto is also a rather ugly place: nothing more than an automobile junction surrounded by buildingswithoutanyarchitecturalvalue.
Without forcing owners to renovate façades or even rebuild entire buildings, this project radically rethinks the space of thecentralvoid.
This auditorium aims to solve the problem not only with its function but also with its abstract shape. Instead of putting a “real” frombuildingontheplaceofroundaboutI decided to make the roundabout act as an abstract artpiece exhibition platform. The inclined concrete box shape of the main hall and curvilinear shape of the secondary halls and serving functions cometogethertomakethebuildingactas an artpiece. Also the inclination of the structures give us the clue about the undergroundlife-metro.



 View from the entrance courtyard
View from the entrance courtyard
Project Year: 2020
Location: Amirjan, Baku, Azerbaijan
Project type: Competition
 NEW FACE OF OLD DISTRICT, AMIRJAN, BAKU
NEW FACE OF OLD DISTRICT, AMIRJAN, BAKU
Design strategies




This lake, which is the end point of theHistoricLineproject,alsocovers averyimportantpartofit.Afterthe sanitary systems in the lake are solvedandcleaned,theLakePark will be built here. The park has a second axis perpendicular to the Historic Line. This axis is a bicycle path that will completely cover LakeBulbulainthefuture.
This lake, which is the end point of theHistoricLineproject,alsocovers averyimportantpartofit.Afterthe sanitary systems in the lake are solvedandcleaned,theLakePark will be built here. The park has a second axis perpendicular to the Historic Line. This axis is a bicycle path that will completely cover LakeBulbulainthefuture.



The pomegranate figures often drawn by Bahlulzade will be reflected in the lake. For this purpose, it is planned to use red LEDlightaccessories,whichcanbe used in a more abstract shaped pool, reminiscent of pomegranates. The reflection of these lights in the water will be reminiscent of Sattar's Impressionist painter.
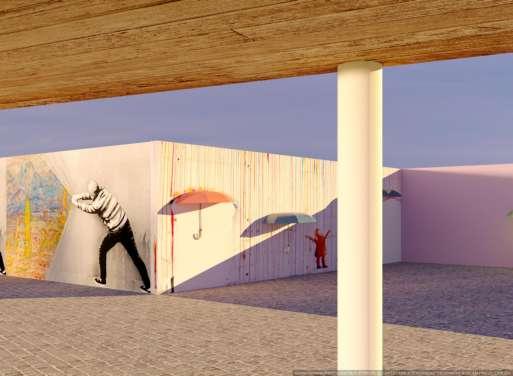
 View from the Bulbula Lake coastline park
View from the Bulbula Lake coastline park

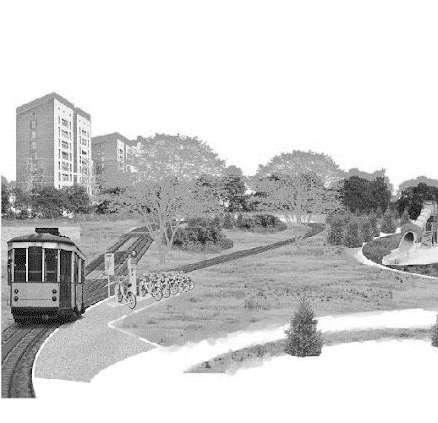
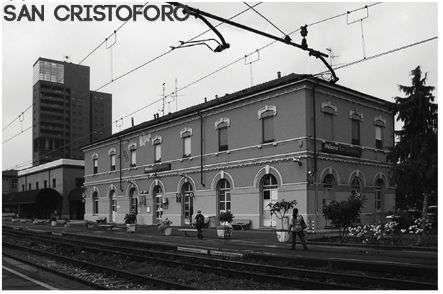
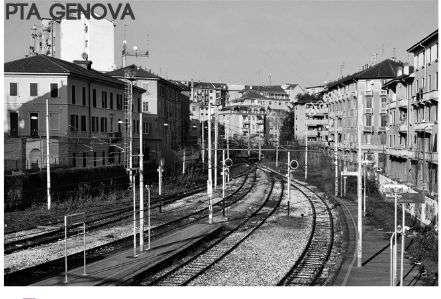
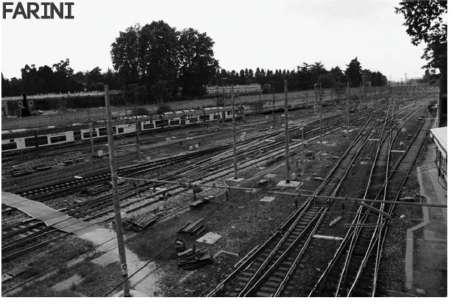
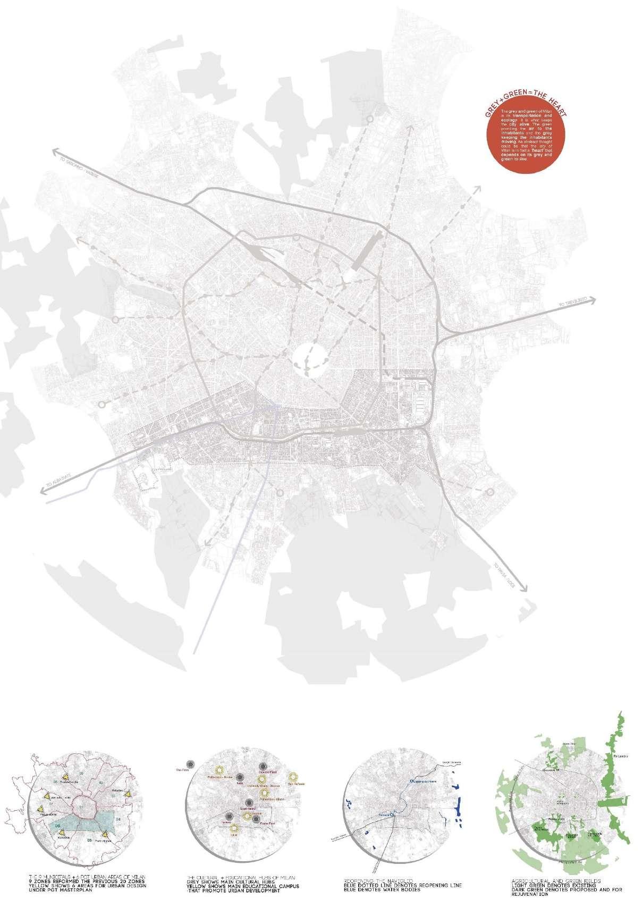
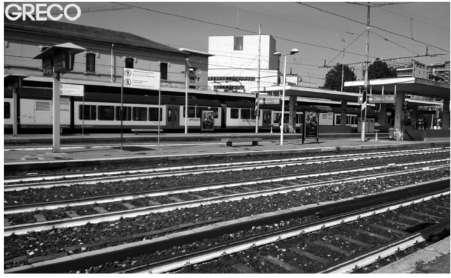
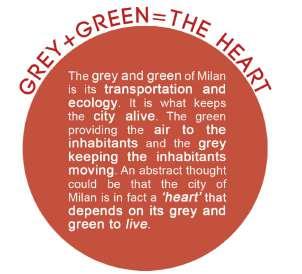
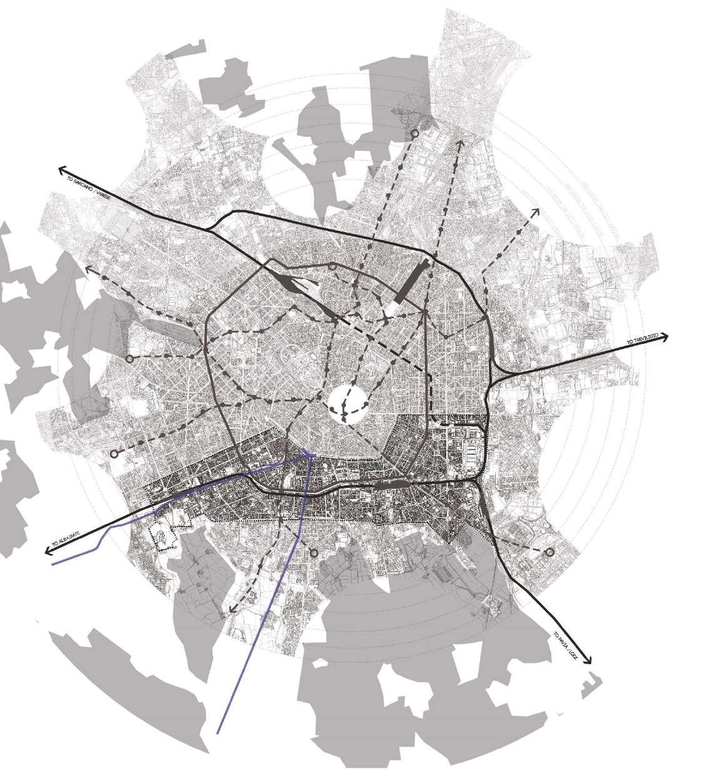
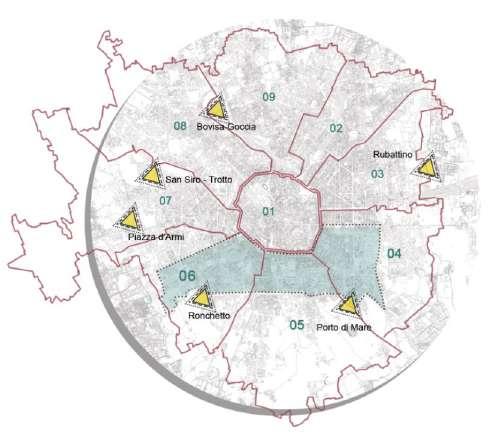
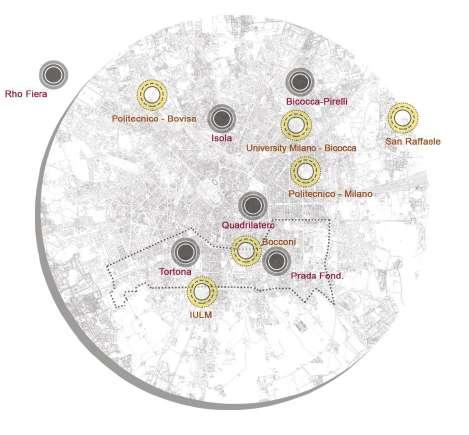
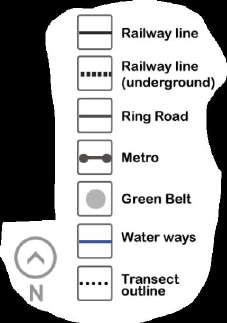

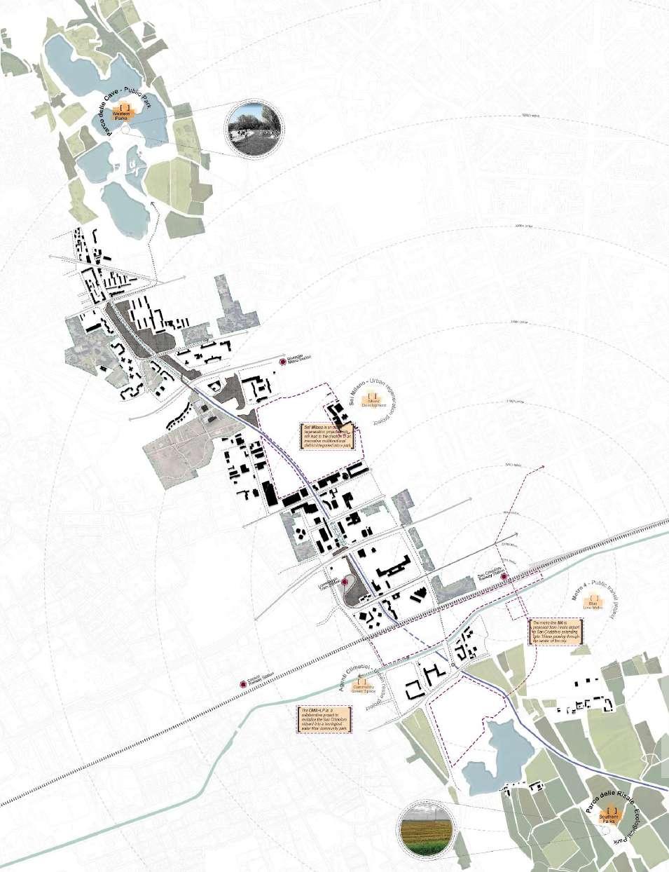

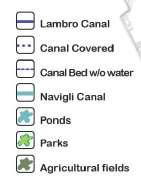
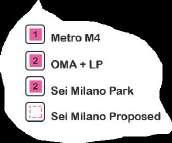
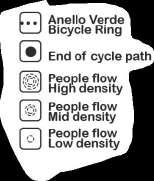

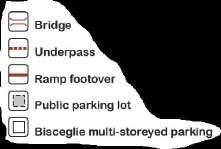


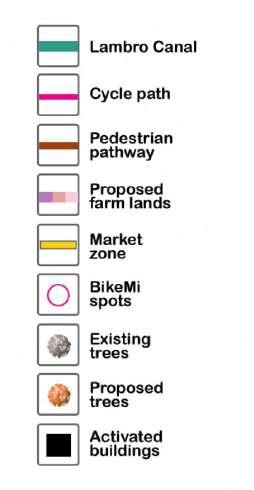
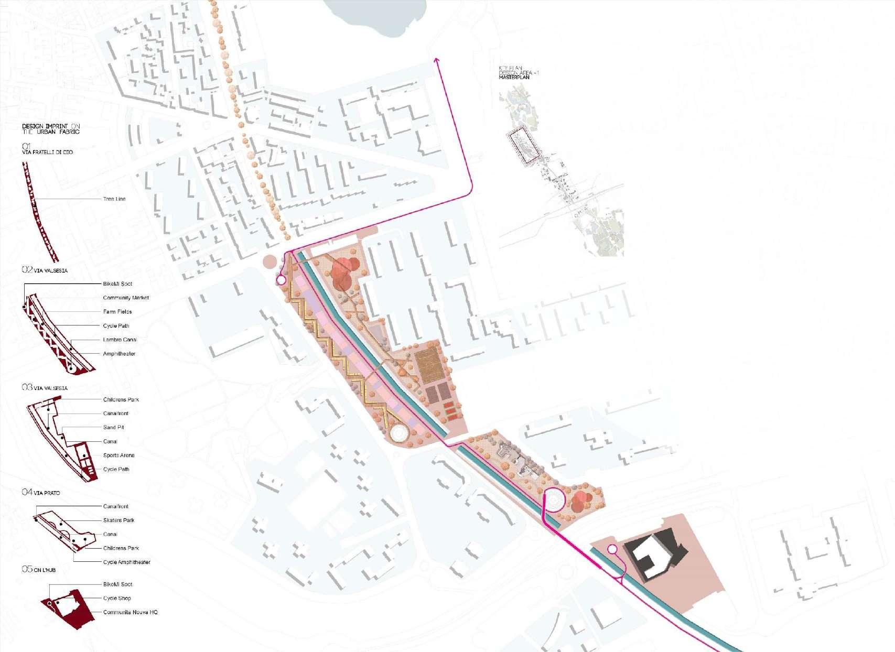
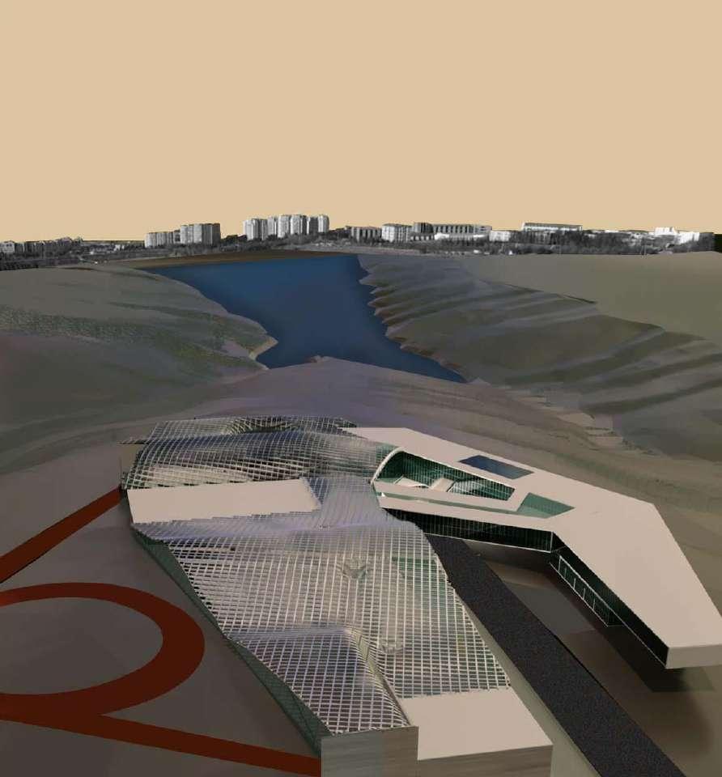
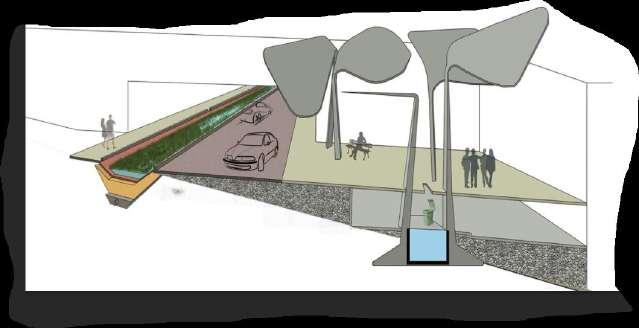
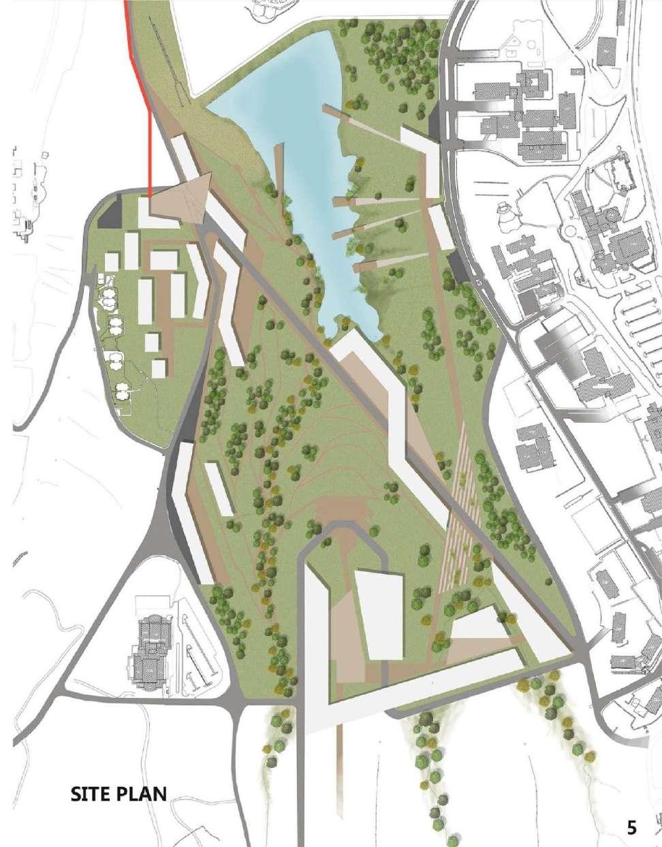
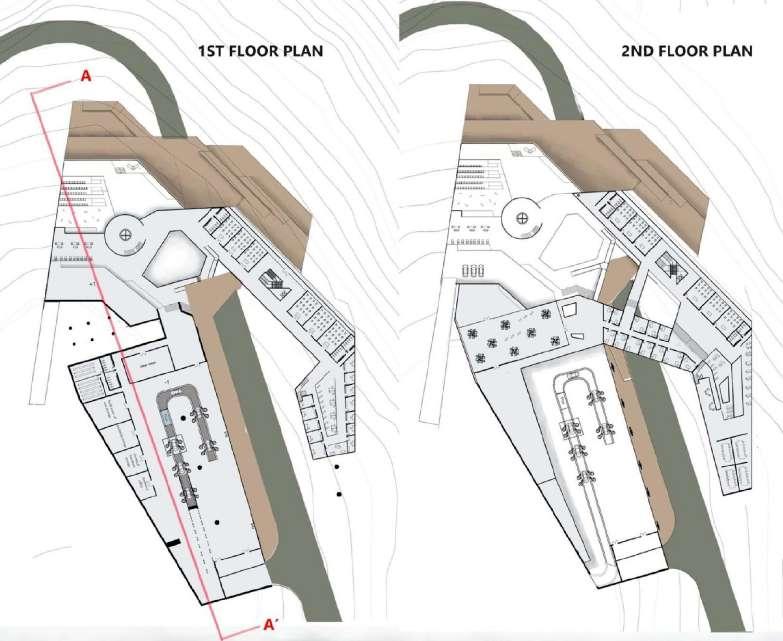
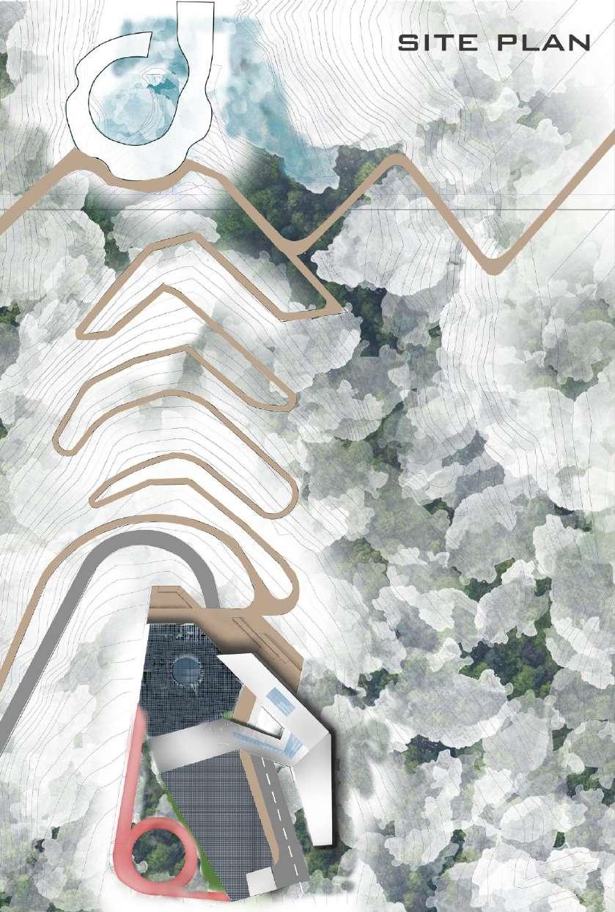
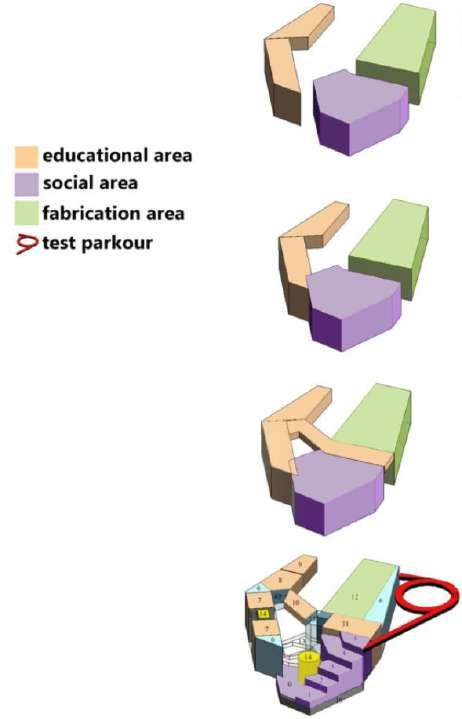
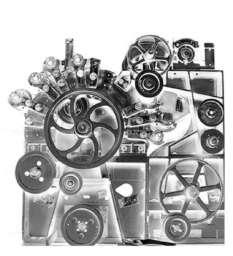
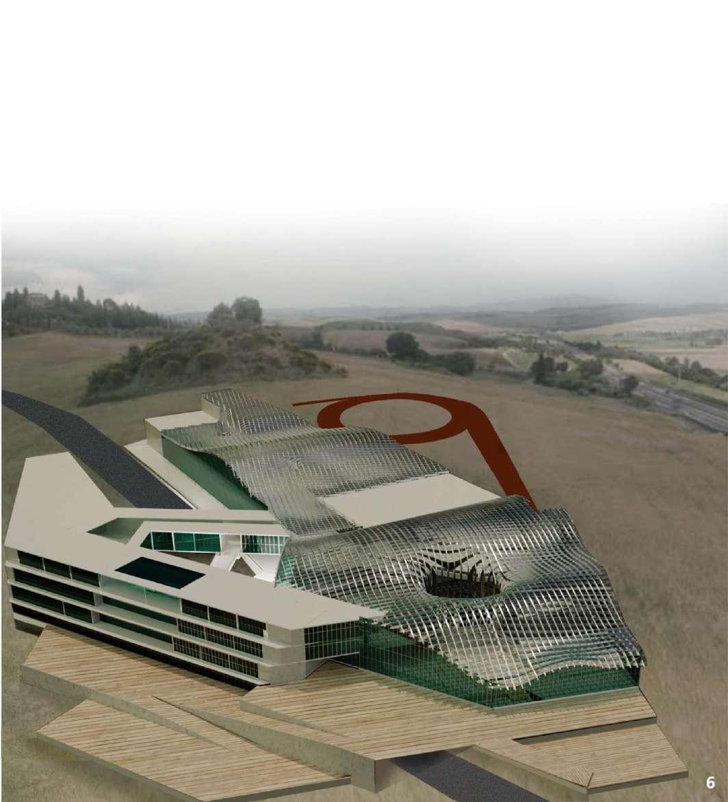
 The building derived it shape from the abstraction of a machinery engine geometry
The building derived it shape from the abstraction of a machinery engine geometry
