HIDDEN FANTAZIA
Politecnico di Milano

School Of Architecture Urban Planning
Construction Engineering 2021/2022
Author: Zumrud Nabiyeva
Supervisor: Nora Lombardini
Co-Supervisor:Camilla Lenzi
1
2
School of Architecture Urban Planning Construction Engineering
MASTER in ARCHITECTURE AND URBAN DESIGN
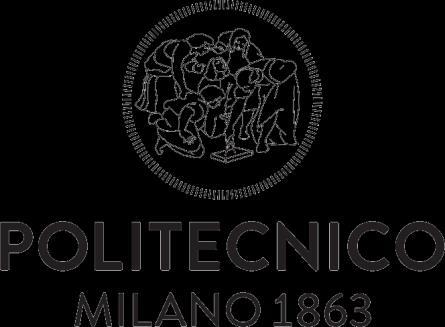
AUTHOR ZUMRUD NABIYEVA
THESIS TITLE “HIDDEN FANTAZIA”
Restoration and Adaptive Reuse Project of Fantasy Bathhouse Baku, Azerbaijan
PROJECT TIMELINE
2021-2022
SUPERVISOR
NORA LOMBARDINI
CO-SUPERVISOR CAMILLA LENZI
3
Abstract
The thesis aims to solve the revival case of an abandoned historical bathhouse located in Baku, Fantasy Bathhouse Belonging to the late XIX centuries, Fantasy Bathhouse is an abandoned monument located in the heart of the city center, approximately half a kilometer from the Inner City. Compared to the late XIX centuries, the approach to the bathhouse has changed significantly in the modern era. In spite of the fact that the bathhouse was actively used until recent years, the situation of the building was not at its best. In later years as in 2017, the building was only used as a teahouse. The gradual change of the building ended with complete abandonment.
This project aims to find a solution for the new era for Fantasy Bathhouse, considering social, economic, and structural aspects. The project will demonstrate the transition of a historical bathhouse into a boutique hotel in the city's heart.
Keywords: bathhouse, city center, boutique hotel, Baku.
4
TABLE OF CONTENTS
Abstract
Introduction
SECTION A
Morphology of a bathhouse/hammam
Comparison of oriental and western bathhouses
Baku’s oriental bathhouses
Rise of baths/wash houses in Europe-19th Century
First bathhouses of Baku in European style: Fantasy Bathhouse
B
SECTION
SECTION C
Overview on the meaning of the building in XIX-XXI centuries
Territorial reading
.Abandonment of Fantasy Bathhouse
Historical importance of the building
Author of the Fantasy Bathhouse
Fantasy Bathhouse back to 2008-2017
Attention to the building-Governments attitude towards the building
“Fantazia” Festival
Economic Analysis
Azerbaijan's Economic Outlook
Baku's Economic Outlook
The Second Oil Boom-Construction Boom
New Approach to Tourism
ROI Approximation of Fantasy Boutique hotel
5
SECTION D
SECTION
Baku’s historical background
Formulation of “Forstadt”
Growth of Baku during XIX century
First Master Plan of Baku
First Oil boom-Construction boom
Western influence on Baku’s Architecture- German and Polish architects of Baku
Architectural heritages of Islam Safarli street
E1. Building reading/ Exterior
Geometric Survey
Façade ornamentations
Macarons of Baku
Decay Mapping
E2. Building reading/ Interior
First Floor Plan reading of Fantasy Bathhouse
Tearoom architectural Analysis
Decay and material mapping of the tearoom
Ceiling analysis
Bathroom cells description
Decay and material mapping of the bathroom cells
Skylights
Second floor and roof analysis
Architectural Project
Objective
Methodology
From Fantasy Bathhouse to boutique hotel
Project description
Conclusion
Photo Documentation
List of figures
Bibliography Appendix
E
SECTION E
6

7
Figure 1: Tearoom of the Fantasy Bathhouse/
Source: Zumrud Nabiyeva, 14 April 2022
Big scale
Bounded on the north by Russia, on the east by the Caspian Sea, on the south by Iran, on the west by Armenia, and on the northwest by Georgia, and occupying an area that fringes the southern flanks of the Caucasus Mountains. Located in the southwest of Azerbaijan, the exclave, Nakhchivan Autonomous Republic, neighboring Turkey, Armenia, and Iran. Declared its independence in 1918, Azerbaijan was incorporated into the Soviet Union in 1920. Azerbaijan restored its sovereignty on 23 September 1989 and independence on 30 August 1991
The oldest and largest port on the Caspian Sea, Baku, is Azerbaijan's capital and largest city. Located in the Absheron Peninsula, the eastern region of the country, it is 28 meters below sea level and is the world's largest city below sea level Baku hosts 23% of the population of Azerbaijan (population of Azerbaijan 10 11 million, Baku 2 3 million) 2
Introduction
Aim: This project aims to propose an adaptive-reuse solution for the Fantasy Bathhouse While researching the monument, loss of profitability was found as one of the leading causes of the abandonment Concerned with hygiene, lack of modern infrastructure, and increased availability of residential baths have decreased the demand for historic public bathhouses. This paper analyses the economic and functional feasibility of the Fantasy Bathhouse's transformation into a self-sustained and profitable boutique hotel.
State of Art:
Location
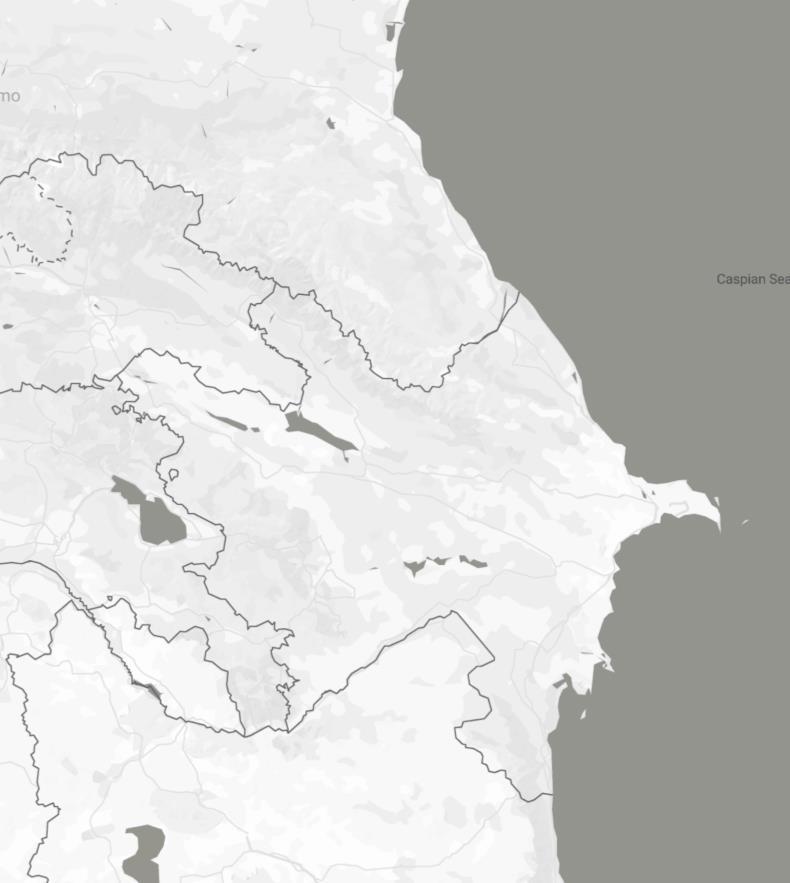
Located in the cultural and political capital of Azerbaijan, Baku, the Fantasy Bathhouse is in the historical part of the city called Forstadt. The Forstadt area is bounded south by Fountain Square and Nizami Street, north by Winter Park, west by Azerbaijan Avenue, and east by Samad Vurgun Street
Source: own study
Georgia Caspian Sea
Armenia
Iran
Russia
Figure 2: Geographic Location of Azerbaijan
8
Approximate City Center
Figure 3: Regions map of Azerbaijan Zumrud Nabiyeva,
Figure 4:Administrative boundaries of Baku Zumrud Nabiyeva,
9
Economy
Located in the Absheron peninsula, Baku is the capital city of Azerbaijan, hosting 23% of the population (population of Azerbaijan 10 11 million, Baku 2 3 million) It has been one of the most significant port cities since the early 1800s. Possessing vast oil and gas reserves, mainly in the Caspian Sea, the industry sector has dominated Baku's economy Recent fluctuations of these commodity prices worldwide have guided the government to enhance strategic planning for the diversification of the economy Hence, tourism was one of the most invested sectors in this strategic planning
Site
Fantasy Bathhouse is a two-story longitudinal building located at the intersection of 4 streets: Islam Safarli str., Dilara Aliyeva str., Mirza Ibrahimov str , Molla Vali Vidadi str
Research Gap:
During the project, there were several visits to the building in order to conduct information necessary to proceed with the project However, entering the building was impossible during the first eight months of these visits, and there were several inquiries to the government authorities to achieve guided access
Even though there are several articles with strong opinions about the author of the building, the research concluded that none of these articles are supported with evidence of the claim. Hence, the project concludes that both author and owner of the building remain anonymous because of the lack of evidence
Moreover, the Soviet-era restoration project, provided by the State Service for Protection, Development and Restoration of Cultural Heritage operating under the Ministry of Culture of the Republic of Azerbaijan, mentions that the second floor of the building belongs to the later period. However, this remark could not be found in any other resources researched in the scope of this project.
Lastly, while researching the restoration solution technique for the damaged part of the ceiling in the tea room, the bathhouse's technical drawing could not be found Hence, the restoration technique could not be proposed due to the lack of information.
Hypothesis:
The Hidden Fantasy project aims to transform the monument with a selfsustained function of accommodation and wellness. While being at the center of the city within walkable distance to the major tourist attraction point, this proposal would cohere with the larger ecosystem of Azerbaijan's tourism sector, a fast-growing industry that aims to attract more tourists each year
10

11
Figure 5: Exterior view of Fantasy Bathhouse from Dilara Aliyeva street/ Zumrud Nabiyeva, , 02 May 2022
SECTION A
Morphology of a bathhouse/hammam
12
by JeanJacques-Francois Lebarbier

 Figure 6: The Baths at Caracalla, Lawrence AlmaTadema, 1899
Figure 7: Female Turkish Bath or Hammam 1785"
Figure 6: The Baths at Caracalla, Lawrence AlmaTadema, 1899
Figure 7: Female Turkish Bath or Hammam 1785"
13
•Hammam
in Islamic countries a communal bathhouse, usually with separate baths for men and women.
14
Comparison of oriental and western bathhouses
Public bath houses range significantly worldwide and are shaped according to gender norms, geography, climate, and local customs Public bath houses have existed since the Roman era, and it would be a scarce occasion to come across a Roman town or villa without one. The saunas are famous in Northern Europe, while Turkish baths or hammams are famous in the Islamic world.1 One can still bathe in the antique Roman baths in Western Europe, and a better grasp of the Roman bath experience can be found in the hammams and bath houses of the Mediterranean. 2
Baku’s oriental bathhouses
There are many historical oriental bathhouses in Baku and Azerbaijan in general. Former Underground Bath (Azerbaijani: Yeraltı Hamam), near the fortress gates of Icherisheher in Baku Tazabay Hammam, Aga Zeynal Hammam, Aga Mikayil hammam, and Akhund Hammam are some historical bathhouses in Baku 3 These historical hammams are today actively used as the bathhouse. These bathhouses are in the style of traditional oriental bathhouses with pools and common usage areas
Source:Kallam/Shutterstock.com, 2018
1 Medya, Ees. "The Architectural Characteristics of Great Domed TurkishHammams." Turkish Hammams. 2010. http://www.turkishhammams.com/Turkish_Hammam_Architecture.html

2 Renner, Andrea. “A Nation That Bathes Together: New York City's Progressive Era Public Baths” Journal of the Society of Architectural Historians, Vol. 67, No. 4 (December 2008), pp. 504-531.
3 "YERALTI HAMAMLAR." icherisheher. https://icherisheher.gov.az/az/8-archeology/
Figure 8: Summer café on the roof of a former hammam in Baku's Old City/
15
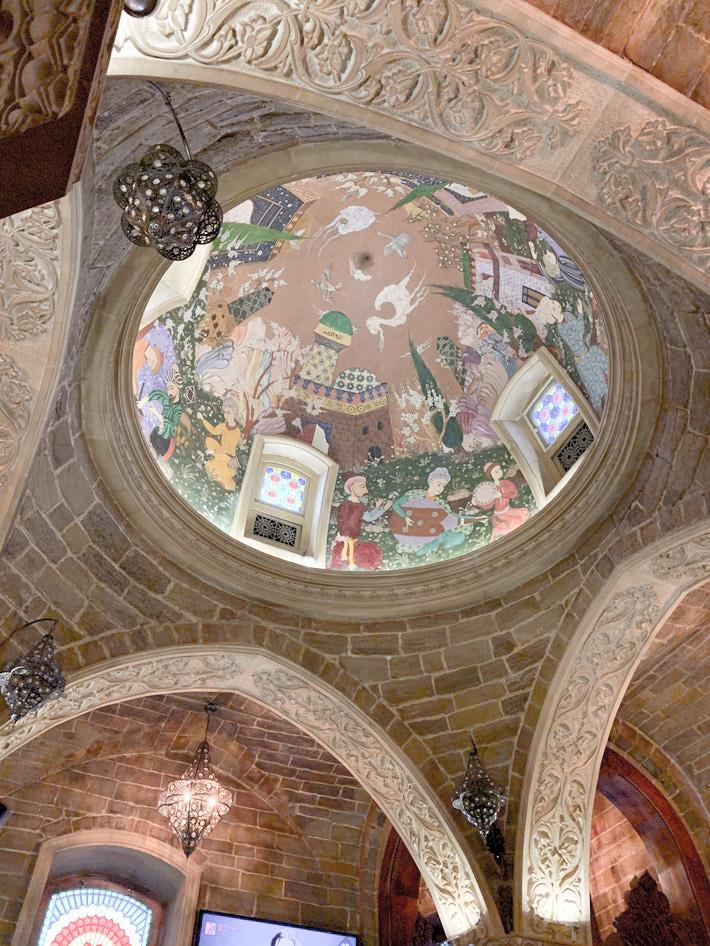
16
Figure 9: Ceiling fragment of Tazebey Hammam, Baku, Azerbaijan/ www.azerbaijan.travel.az

 Figure 10: Interior of Agha Mikayil Hammam, Baku, Azerbaijan/ www.visions.az
Figure 10: Interior of Agha Mikayil Hammam, Baku, Azerbaijan/ www.visions.az
17
Figure 11: Interior of Akhund Hammam, Baku, Azerbaijan/ www.visions.az
Rise of baths/wash houses in Europe19th Century
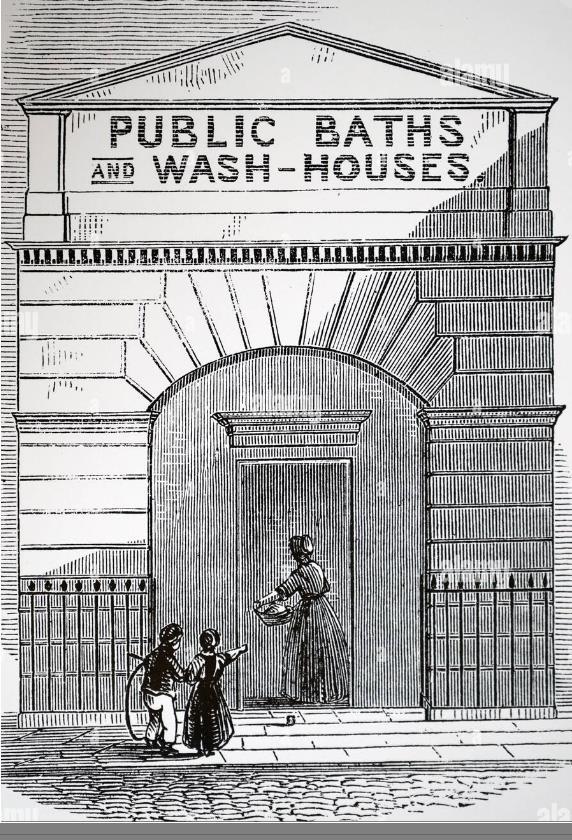
In Western Europe, in the mid-1800s, several bathhouses started emerging with Russian-Roman baths and individual and cold plunge pools for both men and women One of the bathhouses in Fredrick Street in Liverpool offered a library to foster the mind, inspired by Greek ideals One of the key figures that introduced the Turkish bath into the culture was British diplomat David Urquhart; he stated that, apart from having health benefits, baths are a social gathering location for social classes to contact each other.1 However, the advancement of industrialization brought the spread of urban slums and viral diseases such as cholera with itself Medical authorities started to give close attention to public bathhouses. The intervention with a new model for public baths has shifted from historic baths that circled around the social aspect 2 The new model consisted of the division of classes, separation, and efficiency. The Hygiene Exhibition of 1911 was the changing point for bathhouses to become only a functional facility in Western Europe
https://worldhistoryarchiv e.co.uk
Figure 12: An engraving depicting the entrance of the St Pancras Public Baths and Wash-houses. Dated 19th century/ www.
18
1 Fallon Walton, "The Bathhouse."(Delft University of Technology)
2 Dillon, Jennifer Reed, “Modernity, Sanitation and the Public Bath: Berlin 1896-1930, as Archetype,” (November 12, 2007).
Imitating the Romans, Europeans considered bathhouses an essential urban institution on the same level as museums and libraries While the upper class had private bathtubs in their properties, public bathhouses were primarily built for the middle class Implementing this ancient Roman tradition, Europe's first bathhouse was built in 1829 in the industrial city of Liverpool for both upper and lower classes 1 With two large swimming pools, two small, private plunge baths, eleven private tub baths, two vapor baths, and one douche bath, Pier-Head Baths provided infrastructure for each class. Located in front of the Port of Liverpool, this bathhouse was highly sophisticated at its peak of fame The current of the river's water was directed into the bathhouse's reservoir. Afterward, the water was pumped into the heating pans using the filtering apparatus In 1906 these baths were demolished.2

https://www.liverpoolpicturebook.com/2014/04/StGeorgesBathsPierHead.html
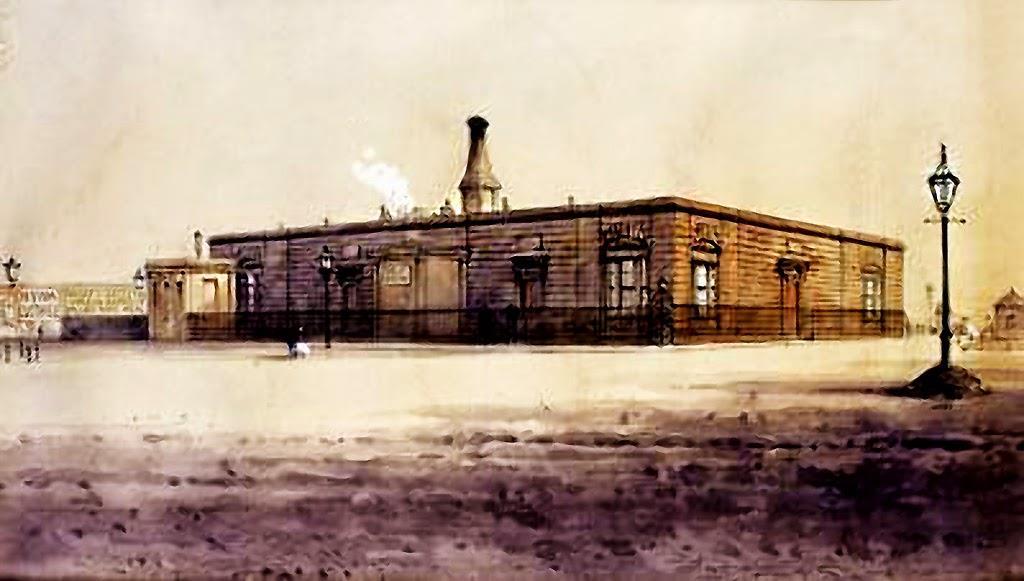 Figure 13: St. Georges Pier Head Baths 1868, Liverpool, UK/ www.liverpoolpicturebook.com
Figure 13: St. Georges Pier Head Baths 1868, Liverpool, UK/ www.liverpoolpicturebook.com
19
Figure 14: Plan drawing of the Pier head Baths, 1868, Liverpool, UK/ www.liverpoolpicturebook.com
1. Renner, Andrea. “A Nation That Bathes Together: New York City's Progressive Era Public Baths” Journal of the Society of Architectural Historians, Vol. 67, No. 4 (December 2008), pp. 504-531.
2. Edwards,Robert. "St George's Baths Pier Head" liverpoolpicturebook
Another civilization that viewed bathhouses as an opportunity to display the elegance of civic pride was the Germans Followed by rapid urbanization in the first half of the nineteenth century, their bathhouse construction boom happened in the 1860s Volksbad, People's Baths, was their significant gift to the public bath design Introduced at the 18833 World Hygiene Congress in Berlin, the Volksbad was the design of Dr.Oscar Lassar. Targeted at the lower class, Dr Laser was inspired by the idea "to provide a weekly bath for every German" 1
One-story structure, measuring 36 by 16 feet, was divided from the middle, separating areas for men and women The concept lets a relaxing public bathing experience coexist with a functional, economical, and easily reproducible design Dr Lassar changed the public bath from a communal to an individual activity by creating individual shower stalls.2
ʺDieHygiene‐AusstellunginBerlin ʺ ÜberLandundMeer,1883,740
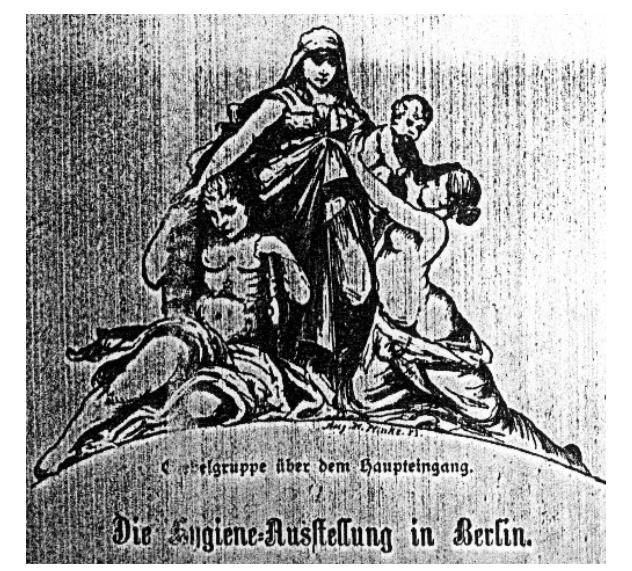
 Figure 15: Lassar andGrove.Volksbrauseba d.Plan.1883,Reprintedfro m,DGV,Vol1,1901
Figure 16: AdolfBrutt.SculptureaboveEntryportalatt heGermanHygieneExhibition,Berlin,1882 /1883.Reprintedfrom
Figure 15: Lassar andGrove.Volksbrauseba d.Plan.1883,Reprintedfro m,DGV,Vol1,1901
Figure 16: AdolfBrutt.SculptureaboveEntryportalatt heGermanHygieneExhibition,Berlin,1882 /1883.Reprintedfrom
20
1. Renner, Andrea. “A Nation That Bathes Together: New York City's Progressive Era Public Baths” Journal of the Society of Architectural Historians, Vol. 67, No. 4 (December 2008), pp. 504-531.
2. Dillon Jennifer, "MODERNITY,SANITATIONANDTHEPUBLICBATH," PhD diss.,(Duke University, 2017).
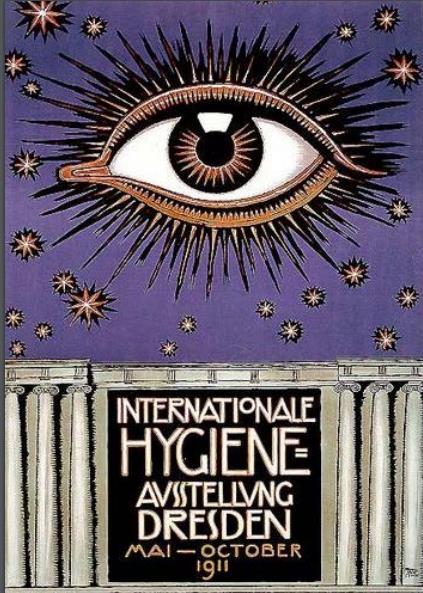
21
Figure 17: Poster for the 1911 International Hygiene convention in Dresden, Germany/ From website of German Historical Museum www.dhm.de
In Milan, on the other hand, for upper-class Albergo Diurno Venezia, "a day hotel without bedrooms", was a common destination for bathing and socializing Being one of the top destinations in the 1920s, the place was considered an Art Deco palace of cleanliness.

However, Albergo Diurno Venezia was slowly abandoned as modern plumbing made residential bathing more common Located in Milan's Piazza Venezia metro station, the structure remains abondoned nowadays.1 The building is being maintained by FAI, Italy's Environment Fund, which organizes occasional guided tours. Albergo's labyrinth of lavish art deco architecture and columns, refined pottery, geometric tiles, and elegant statues can be observed by visitors 2
1 "VISITA GUIDATA ALL'ALBERGO DIURNO VENEZIA",
https://www.milanoguida.com/visite-guidate/altri-monumenti-milano/albergo-diurno-venezia/
 Figure 18: Entrance of Albergo Diurno Venezia, Milano, Italy/ www.milanoguida.com
Figure 18: Entrance of Albergo Diurno Venezia, Milano, Italy/ www.milanoguida.com
22
Figure 19: Plan of the Albergo Diurno Venezia/ Rolando A. Zamora Avendano, www.politesi.polimi.it
milanoguida.
2 Rolando A. Zamora Avendano, "L’ALBERGO DIURNO METROPOLITANO VENEZIA DI MILANO," (Politecnico Di Milano, 2016)

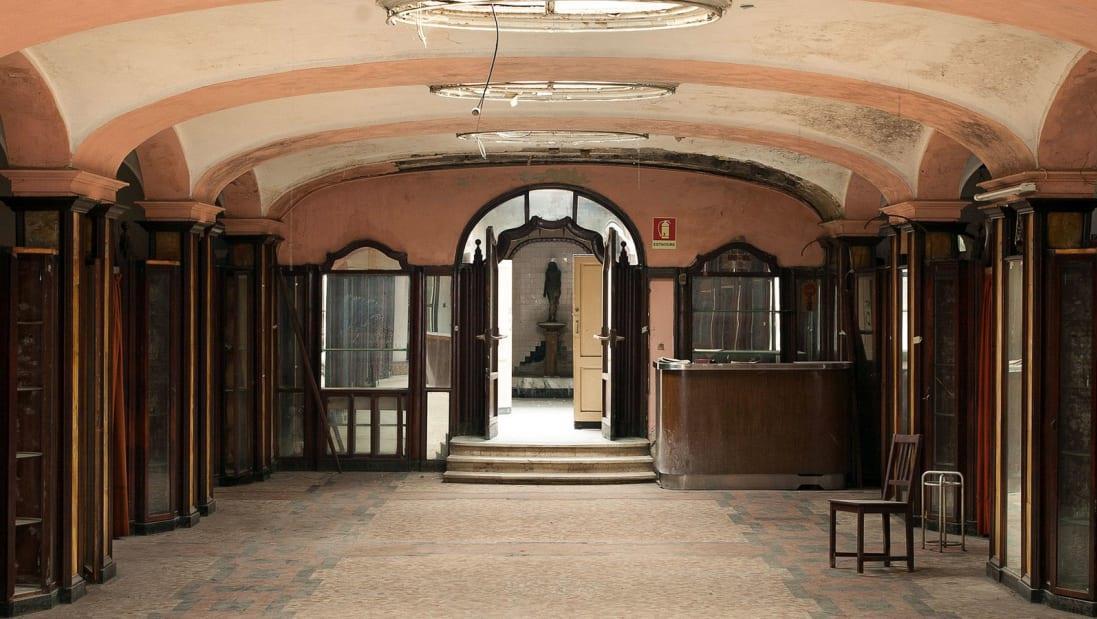
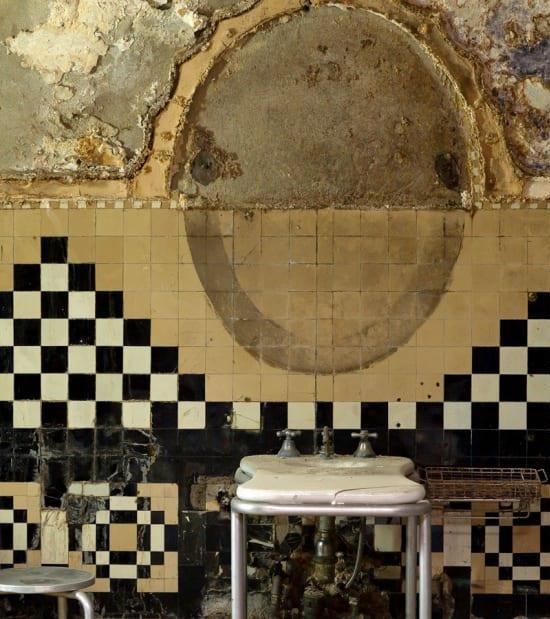
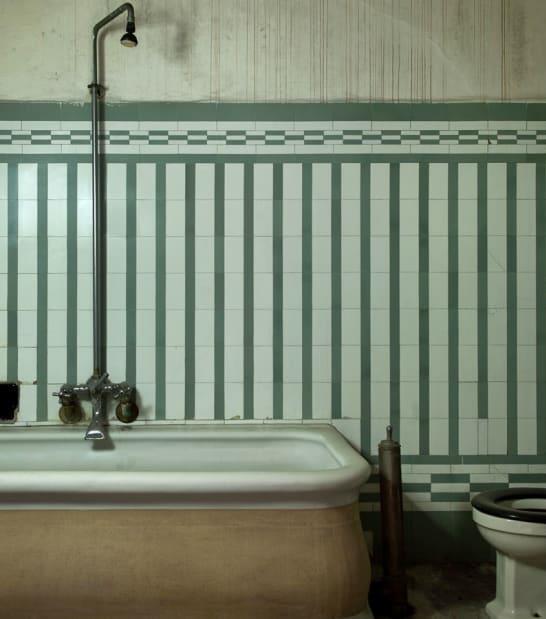 Figure 20: Hall of the Albergo Diurno Venezia/ www.edition.cnn.com
Figure 21: Cabinets’ doors of the Albergo Diurno Venezia/ www.edition.cnn.com
Figure 22: From left to right: Bathroom of the Albergo Diurno Venezia
Figure 20: Hall of the Albergo Diurno Venezia/ www.edition.cnn.com
Figure 21: Cabinets’ doors of the Albergo Diurno Venezia/ www.edition.cnn.com
Figure 22: From left to right: Bathroom of the Albergo Diurno Venezia
23
Barbershop in the Albergo Diurno Venezia / www.edition.cnn.com
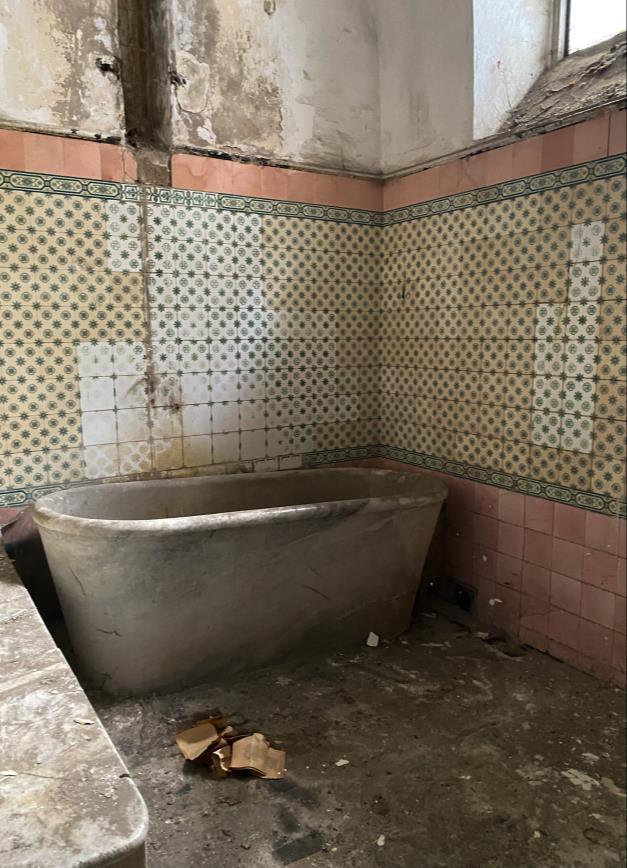


 Figure 23: View of the Fantasy Bathhouse’s tearoom from corridor/ Zumrud Nabiyeva, 16 April 2022
Figure 24: Toilets of the Fantasy Bathhouse Zumrud Nabiyeva, 16 April 2022
Figure 25: Bathroom from the Fantasy Bathhouse Zumrud Nabiyeva, 16 April 2022
Figure 23: View of the Fantasy Bathhouse’s tearoom from corridor/ Zumrud Nabiyeva, 16 April 2022
Figure 24: Toilets of the Fantasy Bathhouse Zumrud Nabiyeva, 16 April 2022
Figure 25: Bathroom from the Fantasy Bathhouse Zumrud Nabiyeva, 16 April 2022
24
Figure 26: Bathroom from the Fantasy Bathhouse Zumrud Nabiyeva, 16 April 2022
First bathhouses of Baku in European style:


Fantasy Bathhouse
The Fantasy Bathhouse differs from the previous bathhouses mentioned in Baku, both in interior and exterior configuration
The building is one of Baku's earliest bathhouses designed in European style.' The planimetry of the building is similar to the bathhouses designed in the West 1
The main difference between Fantasy Bathhouse's plan and Anatolian bathhouses is private bathing cells By the end of the 19th century, European-style bathhouses appeared in Baku, and Fantasy Bathhouse is one of the first examples of these bathhouses. Also, the name of these new bathhouses differed from the previous ones While the previous bathhouses usually were named by the owner of it, new bathhouses and shows in the city, by the end of the 19th century, appeared with striking names, such as "Fantasy", "Ermitaj“ 2
Figure 27: First Floor Plan of Fantasy Bathhouse/ Zumrud Nabiyeva
Figure 28: Plan of Underground Hammam, Baku, Azerbaijan/ www.icherisheher.gov.az
25
1. Fatullayev-Figarov, Sh.S. Architectural Encyclopedia Of Baku. Baku: Sharq-Qarb, 2013
Nə
2. Suleymanov, Manaf. Eşitdiklerim Gördüklerim Oxuduqlarım. Baku: Azərbaycan Dövlət
şriyatı, 1987.
SECTION B
Overview on the meaning of the building in XIX-XXI centuries
26

27
Figure 29: Exterior view of Fantasy Bathhouse/ Zumrud Nabiyeva, 12.03.2022
Territorial reading
Fantasy Bathhouse is a two storey longitudinal building which is located in the intersection of 4 streets: Islam Safarli str , Dilara Aliyeva str , Mirza Ibrahimov str , Molla Vali Vidadi str
These are the streets which are located in the historical part of Baku, which is called Forstadt. The Forstadt area is bounded on the south by Fountain Square and Nizami Street, on the north by Winter Park, on the west by Azerbaijan Avenue, and on the east by Samad Vurgun Street.
The Forstadt term occurred initially on a plan developed for fortress areas during the Tzar regime in 1822 in order to define suburb area.1 This area is well-known for multiple architectural monuments such as the mansion of the Migran Malikov, the Central City Library named after Mirza Alakbar Sabir, and Fantasy Bathhouse. Currently, Forstadt is popular among young residents and is full of leisure and accommodation facilities
28
1. Fatullayev-Figarov, Sh.S. Architectural Encyclopedia Of Baku. Baku: Sharq-Qarb, 2013.
Forstadt .
Originating from the German word Vorstadt, it is defined as a city area that is outside of the Altstadt (city center), however, closely attached to it and densely populated, hence, differentiates itself from a Vorort (suburb)
Historically, a Vorstadt was an area outside of the city walls, sometimes designated for specific trades
29


 Dilara Aliyeva str.
Vidadi str.
Islam Safarli str.
Fantasy Bathhouse
Dilara Aliyeva str.
Vidadi str.
Islam Safarli str.
Fantasy Bathhouse
30
Figure 30: Location diagram of the Fantasy Bathhouse/ Zumrud Nabiyeva

31
Figure 31: Location diagram of the Fantasy Bathhouse/ Zumrud Nabiyeva
Abandonment of Fantasy Bathhouse
The Fantasy Bathhouse, is abandoned architectural monument in the heart of Baku city The abandonment of the building is visible from the exterior immediately, because of the decay of the building facades are facing
The two story building is located in the narrow streets of old Baku district, and is hidden among the recently built multi-story residential buildings, which makes it to be “invisible”
In the neighbouring streets, like Bashir Safaroglu there have been recently done restoration activites, but the case is not the same for the surrounding of Fantasy Bathhouse. Even though some architectural monuments located in Islam Safarli street, like Melikov’s mansion designed by Józef Gosławski’, the overall situation of the street is not positive Some of the historical monuments were destructed during the construction of the new buildings This destructive activites started to become a threat for the important architectural monuments of Baku.
Thanks to the new infrastructures that the residential buildings currently have, nowadays going to a bathhouse to become clean is a nostalgic phenomena Since the function of the Fantasy Bathhouse started to loose its importance day by day, it lost the visitors as well, and as a result it become and abandoned former bathhouse in the center of the city. Even though Fantasy Bathhouse was counted as one of the most luxurious bathhouses of XIX century, it is not relevant to the XX1. The expectations from a bathhouse changed by years, people are seeking for more facilities than just being washed when they choose to go to a bathhouse, which means former luxurious bathhouse loosing its power to the expectations of new capitalist era
Even though these factors affected the fate of the Fantasy Bathhouse, it does not mean there are not any historical bathhouses that are functioning today. “Teze bey”, “Aga Mikayil”, “Qasim bey”.
32

33
Figure 32: Exterior view of the Fantasy Bathhouse, from Ilam Safarli street/
Source: Zumrud Nabiyeva, 12 March 2022
During the last few years, there have been several articles in newspapers questioning whether Fantasy Bathhouse is being demolished or not. There are several reasons for this question's release. One of the most important reasons is its abandonment; the doors of the building have been closed for the last few years Even though next to the main entrance, there is a sign saying the Fantasy Bathhouse is on the Architectural Heritages list and is protected by the Ministry of Culture, locked doors and the gradually fading situation of the building was increasing the doubts about the protection of the monument.
The only sign about the life around Fantasy Bathhouse was the man sitting on his armchair in front of the building for a long time. When I was visiting the site, I was asked by the man whether we were going to demolish the building or restore it, and stressing out his wishes for the restoration of the building.
The trash bins next to the Fantasy Bathhouse's eastern façade is creating an anti-sanitarian situation on the site

34
Figure 33: Exterior view of the Fantasy Bathhouse, Vidadi street/ Zumrud Nabiyeva, 12 March 2022
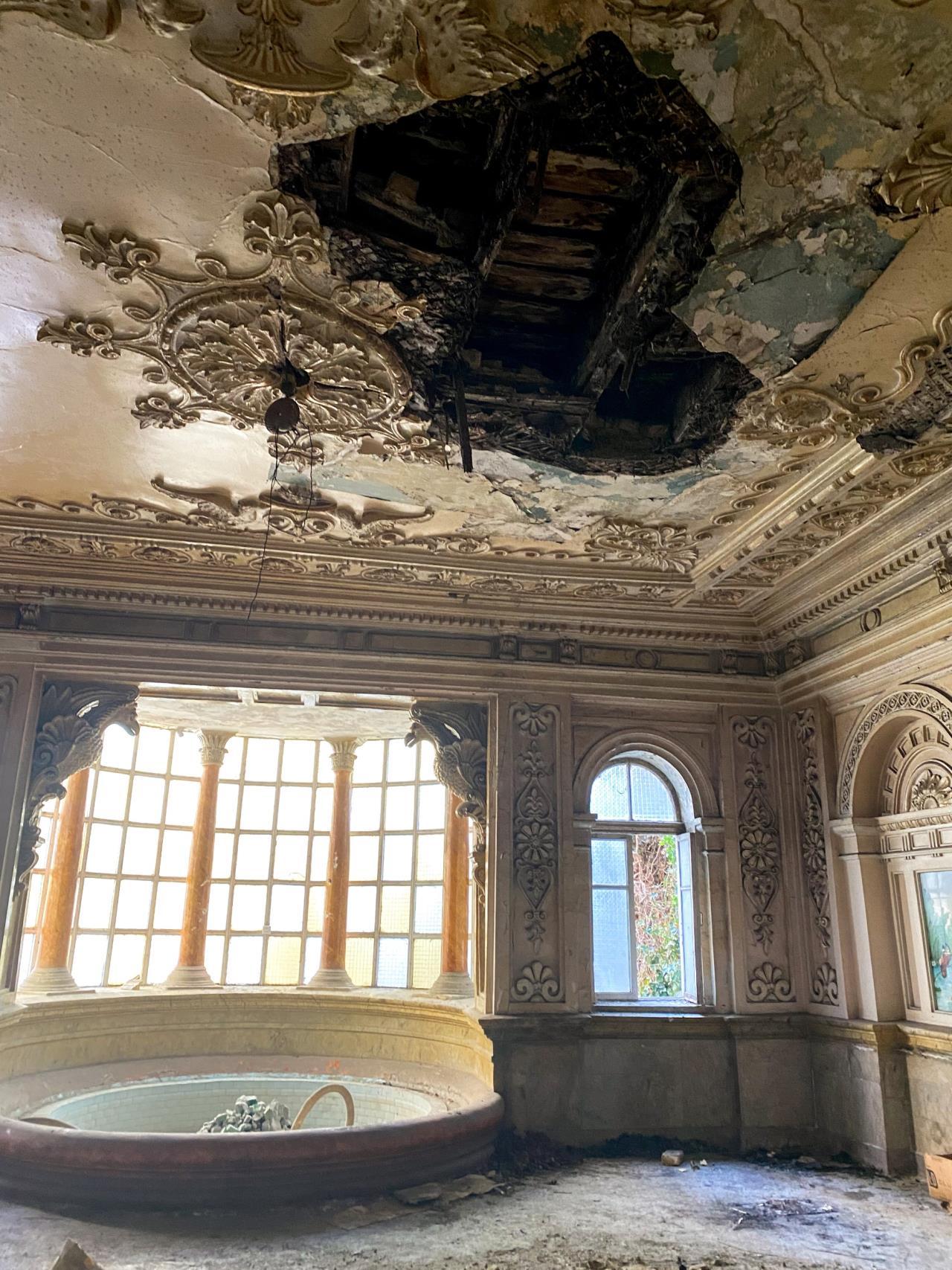
35
Figure 34: View from the tearoom of the Fantasy Bathhouse/ Zumrud Nabiyeva 14 April 2022
Entering the building was the most challenging part of the project, and it was possible 9 months after the project started. The first building interior visit was done on 16th April 2022 The first time to enter the building was a great experience, since it will give more information about the current situation of the structure.
The entrance to the building was from the secondary entrance, since the main entrance has been close for a long time The second entrance is from the courtyard of the building which is connected with the tearoom.
The tearoom ceiling had been opposed to the damages caused by the water flood on the roof .The timber structure of the ceiling is opposed. The walls of the tearoom were damaged partially and there are seen lost parts on them. The windows opening to the courtyard have broken.
The interior of the building in overall is in high level of damage, but structural elements are safe apart from the tearoom ceiling.
The bathrooms have decays caused by humidity, the windows are partially broken and the trashes are seen inside of the bathrooms. The tiles covering the bathroom walls are partially missing or damaged Due to the sanitarian situation it was not possible to enter some of the bathrooms.
We were able to go upstairs from the staircase which was next to the tearoom However, the staircase was full with the trashes and it was difficult to reach the second floor The staircase located outside is also connected with the second floor, which had missing steps and it was not possible to use
The courtyard of the Fantasy Bathhouse is also not in good situation, however the inclined tree succeeded to survive
In overall, the Fantasy Bathhouse looks to be abandoned to destruction. If the control would not be taken it is possible to loose this monument gradually.
36



 Figure 35: Bathroom wall of the Fantasy Bathhouse/ Zumrud Nabiyeva 14 April 2022
Figure 36: Bathroom wall of the Fantasy Bathhouse/ Zumrud Nabiyeva 14 April 2022
Figure 37: Ceiling of the bathroom fromthe Fantasy Bathhouse/ Zumrud Nabiyeva 14 April 2022
Figure 35: Bathroom wall of the Fantasy Bathhouse/ Zumrud Nabiyeva 14 April 2022
Figure 36: Bathroom wall of the Fantasy Bathhouse/ Zumrud Nabiyeva 14 April 2022
Figure 37: Ceiling of the bathroom fromthe Fantasy Bathhouse/ Zumrud Nabiyeva 14 April 2022
37
Figure 38: Bathroom of the Fantasy Bathhouse/ Zumrud Nabiyeva 14 April 2022
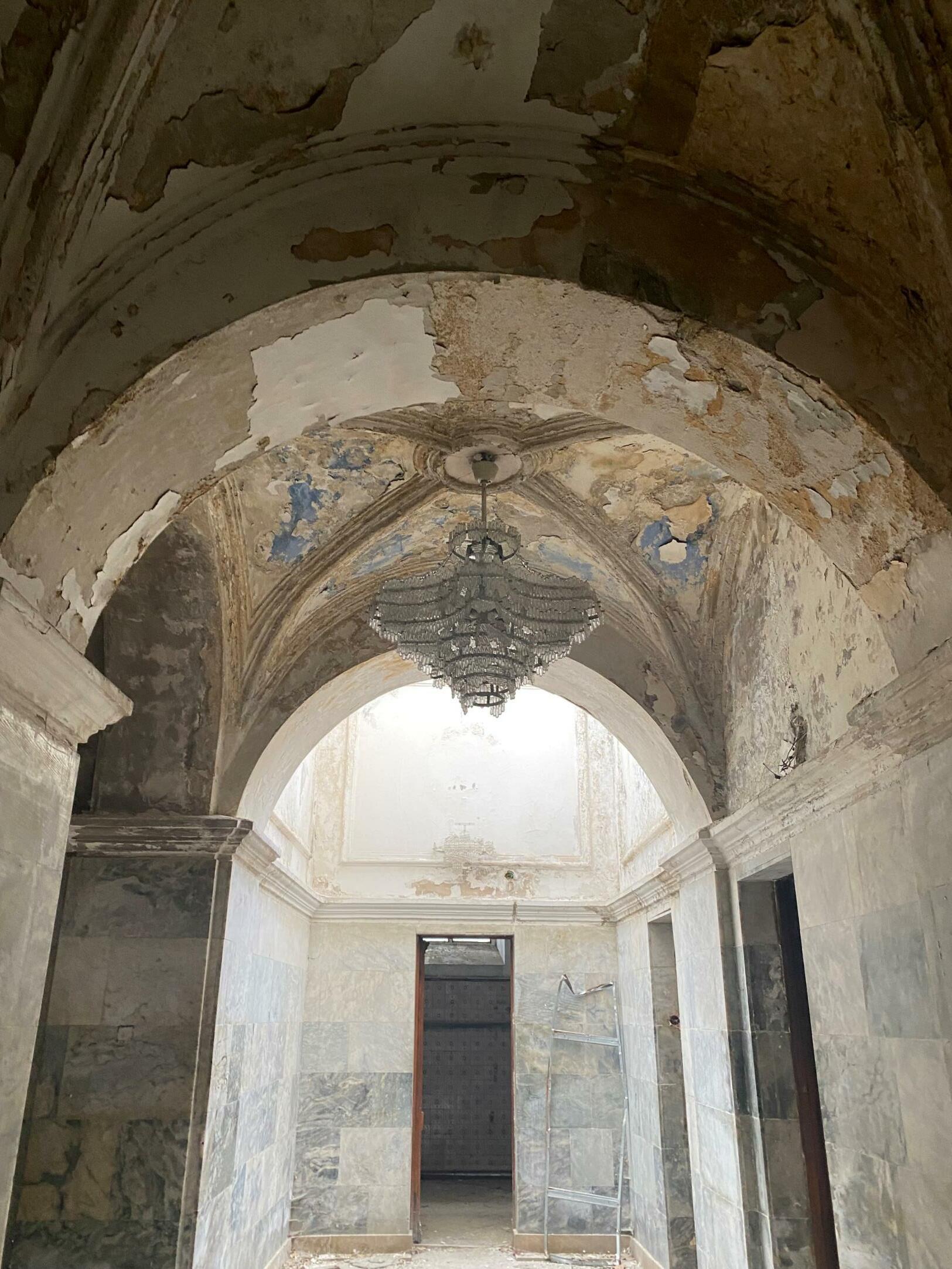
38
Figure 39: View from the Corridor of the fantasy Bathhouse Zumrud Nabiyeva 14 April 2022
Historical importance of the building
“BATHHOUSE WITH CELLS “FANTASY”
From January 13th of this month, Fantasy Bath has been opened in Vorovtsovskaya street the Baku city, with: big rooms, special hydrotherapy rooms for the ill, medical tubs, and showers Water is sweet The environment is luxurious Electrical lighting Waiting rooms. Various magazines and newspapers in Russian, Armenian and foreign languages From 6 to 11 o’clock, in the nights, fountains with illuminated lights Tea, coffee, lemonade, and beer The prices of the rooms are one ruble and higher.
15
January 1897, Newspaper “Kaspy”

39
Figure 40: Article from the newspaper “Kaspy”, 15 January 1897/ Archieve of the National Library of Azerbaijan
In the newspaper "Kaspiy" dated May 14, 1897. an article about this bath was published in the section "Third-party message" It gave an excellent description of "Fantasy":
the majority of Baku capitalists prefer to invest their capital in oil enterprises, which give up to 30% of the dividend. The owner of the Fantasia bathhouse is unlikely to earn 4%, if we take into account the perfection and solidity of its technical devices, a special water supply system from Shamakhinka, and so on.
It is impossible not to thank for the fact that all the requirements of hygiene are met in it, namely: the baths are supplied with perfect fresh living well water; the bath is kept in perfect cleanliness and tidiness, and linen is disinfected in special chambers
At the same time, prices are very moderate, especially subscription prices (discounts from 15 to 20%) For the summer season, a specially reduced payment is expected for the use of ordinary and medical showers, under which you can immediately freshen up, suddenly forget the sultry, scorching and depressing Baku summer.
The decorative side of the life is also made with great pretensions At three corners of its facades there are three large lanterns, shedding a whole sea of electric light; the windows are lit with colored lights, and the glow of an electric spotlight shines on the roof
The interior decoration and furnishings of the hall and rooms are graceful and sweet In the hall, playing with all the colors of the rainbow, an electric fountain beats - this is the invention of the owner of the bathhouse
Live and artificial flowers, a lot of multicolored Edison and Gram light bulbs, figurines, moldings complete the pleasant impression.
2 National Library of Azerbaijan : Archieve of “Kaspy” Newspaper 40
Fantasy Bathhouse
Due to insufficient water supply, “Fantasy” bathhouse is currently out of usage Multi-room Bath FantasyVoroncovsk street Telephone:663, Water fresh, Hot Showers. Rooms start from 0.5 Rubles and higherFrom 30th of March it will be open to usage fully
0 5 Rubles and higher

 Multi-room Bathhouse Fantasy Vorontsovsk street. Telephone:663, Water fresh, Hot Showers Rooms start from
Figure 41: Article from the newspaper “Kaspy”/ Archieve of the National Library of Azerbaijan
Multi-room Bathhouse Fantasy Vorontsovsk street. Telephone:663, Water fresh, Hot Showers Rooms start from
Figure 41: Article from the newspaper “Kaspy”/ Archieve of the National Library of Azerbaijan
41
Figure 42: Article from the newspaper “Kaspy”/ Archieve of the National Library of Azerbaijan
“The owner of the bathhouse “Fantasy” should have saved the public from the importunity of the servants who are at the bathhouse. As soon as we leave the room, our guest immediately finds himself in the hands of a bellhop who carries him to the braid and passes him to another. This one carries him five steps to the doorman. The latter snatches him from the second and carries him to the phaeton, and at the same time, all this is accompanied by low bowing and pleading facial expressions services for most visitors are entirely unnecessary unpleasant, and expensive”

11 November 1910, Newspaper “Kaspy”
42
Figure 43: Article from the newspaper “Kaspy”, 11 November 1910/ Archieve of the National Library of Azerbaijan
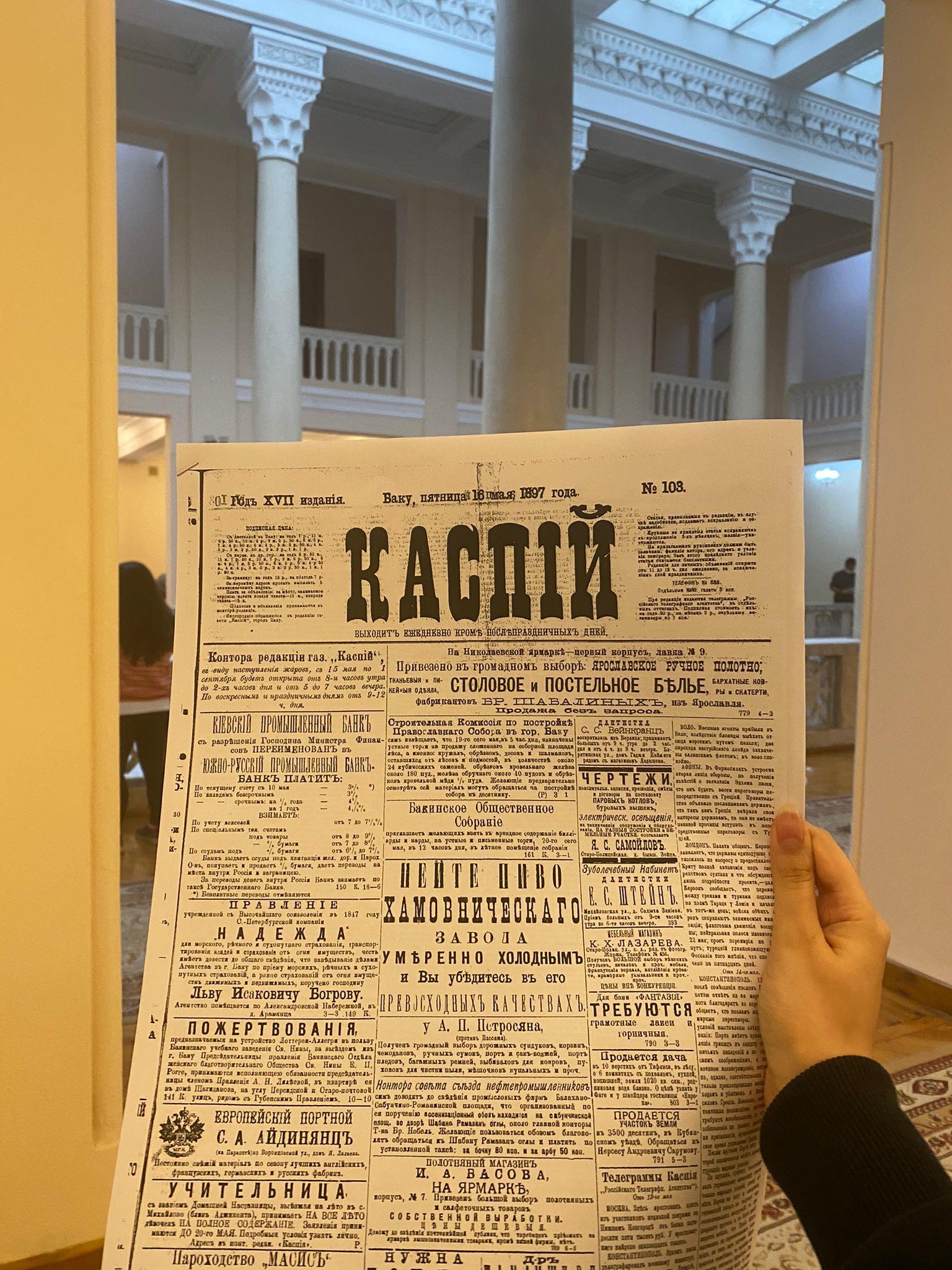
43
Figure 44: Photo of the newspaper “Kaspy” in the National Library of Azerbaijan/ Zumrud Nabiyeva, 06 November 2022
Author of the Fantasy Bathhouse

Getting information about the architect of the Fantasy Bathhousewasone of the most challenging part of the research process. The articles I read about the building on the Internet, in newspaper articles and blogs, mention the author as German Nikolaus Fon der Nonne, who was the author of the first master plan of Baku. However, in these articles there was not mentioned reliable source as a reference
The second step of the research process continues in the National Library of Azerbaijan During the library research, I found some important books which could help to find out the real situation about the author of the building.
The author of the books are important Azerbaijani scholar, Shamil Fatullayev. (1928-2015) who was doctor of architectural sciences, professor, full member of Azerbaijan National Academy of Science (academician), honored Architect of the Azerbaijan SSR (1979 ) )and Member of the Union of Architects of Azerbaijan.
The book called “Architectural Encyclopedia of Baku” by Shamil Fatullayev was one of the most important source for this report.

44
Figure 45: Cover of the book “Architectural Encyclopedia of Baku”, by Shamil Fatullayev/ National Library of Azerbaijan
1. Fatullayev-Figarov, Sh.S. Architectural Encyclopedia Of Baku. Baku: Sharq-Qarb, 2013.,
In the book “Architectural Encyclopedia of Baku” by Shamil Fatullayev there is a specific chapted which was dedicated to the Islam Safarli street, which is the street where Fantasy Bathhouse is located In this chapter, the author describes important architectural monuments located in the Islam Safarli street (historical name Vorontsovskaya street)

The chapter in the book ‘Architectural Encyclopedia of Baku” dedicated to Islam Safarli street is as mentioned below:
“Vorontsovskaya Street (I.Safarli)begins at "Parapet"s quare (Fountain area) and develops to the north until the Kanni-Tepinskaya street (S.Askerova).
Capital building of the street firmed from the 1870s and continued until to 1910s,in general, 1-2 floor buildings. In architectural view the buildings of developed type are represented in classical methods of order system from the 1880s, using art features of Baku limestone, There’s residential house No. 19 in structure of gothic style(architect I.V.Goslavsky,1895-1897),which differs by high aesthetical data, Residential houses by architects Mashadi Mirza Gafar Izmailov and Fon der Nonne are blended into street's architecture. The hammams Fantasy of Meylamovs, hamam of Aliyevs, and Ermitage are also taking part in street's building with interesting architectural planning solution.”
Even if in this chapter there is mentioned that some of the residential buildings in the Islam Safarli street are designed by architect Nikolaus Fon der Nonne, he was not specifically indicated as the architect of the Fantasy Bathhouse That is it is not enough to take this chapter as a reference to claim the architect of Fantasy Bathhouse as Nikolaus Fon der Nonne.
Figure 46: Map of the Islam Safarli street/ Architectural Encyclopedia of Baku
45
1. Fatullayev-Figarov, Sh.S. Architectural Encyclopedia Of Baku. Baku: Sharq-Qarb, 2013., p.218
In the same book there is also a chapter about Fantasy Bathhouse, which describes several architectural features of Fantasy Bathhouse as mentioned below:
“(Vidadi), 23 Gorki, 28 Vorontsovskaya(1Safarli) (1887). The building of «Fan-tasian bathhouse occupies almost the whole quarter of Baku center, It is one of the first bathhouses of the European style in the city, The bathhouse has the magnificent interior planning structure, the waiting room with rich plafond, the walls decorated by ceramic plates with artistic colored scenes, excellent decoration of individual rooms, The facades are made in classical forms of order system with successful semi-circular corners and fountains. The main facade is accentuated by axial-symmetric structure with side risalits. The overall volumetric plastic of the building is faced by the lime-stone on the highest level. The classical methods are widely and skillfully used. The bathhouse is one of the best architectural monuments of the city.”1

46
1. Fatullayev-Figarov, Sh.S. Architectural Encyclopedia Of Baku. Baku: Sharq-Qarb, 2013., p.470
Figure 47: Photo of the Fantasy Bathhouse exterior/ Architectural Encyclopedia of Baku
The chapter dedicated to the Fantasy Bathhouse, in the book “Architectural Encyclopedia of Baku” by Shamil Fatullayev, gives very important architectural information about the building, however, also this chapter is not indicating the architect of the building. 1
Thus, taking the book “Architectural Encyclopedia of Baku” as a reference to claim the architect of Fantasy Bathhouse as Nikolaus Fon der Nonne would not be reasionable

47
Figure 48: Sketch of Lion Head’s Mascaron of Fantasy Bathhouse by Shami.l Fatullayev/ Architectural Encyclopedia of Baku
1. Fatullayev-Figarov, Sh.S. Architectural Encyclopedia Of Baku. Baku: Sharq-Qarb, 2013., p.470

48
Figure 49: Sketch of Façade Detail of Fantasy Bathhouse by Shami.l Fatullayev/ Architectural Encyclopedia of Baku
The book called “Engineer Colonel N.A Fon Der Nonne” by Shamil Fatullayev gave information about building he designed in Baku in IX Century In the list of the buildings, there was not mentioned Fantasy Bathhouse.1 Designing first Master Plan Nikolaus Fon Der Nonne was one of the most important architects for Baku history The list of the book was conducted from the archieves of AZSSR. The list of the buildings from book are mentioned in the next two pages In the list the Fantasy Bathhouse is not appearing


49
Figure 50: Cover of the book “Engineer N.A Fon der Nonne”/ National Library of Azerbaijan
1. Fətullayev-Fiqarov, Şamil. Engineer-Colonel N.A.Fon Der Nonne. Baku: Şərq-Qərb Nəşriyyat Evi, 2013.
1 Two-storey residential building (1884-1885) Baku
2 Water wharf of the trade house "Dumboand Kogan" (1884-1885), Black city. Sectionand plan were approved on December 20,1884, Fund 389, list 3, unit of storage 452.
3. Building of the "Mutual Credit Union" Thedrawing plan of the lower floor (1885-1887) The Petrovskaya Square
4. Two-storeyresidential building(1885-1887), Baku. The corner of the Vorontsovs-kaya and Gubernskaya streets
5. Two-storey residential building (1836-1887)in Icherishcher Mammad bey Khanlarov General plan, a house near Caravansary, secton was approved on December 12, 1886
6 One-storey residential building (1886-1887)
7 One-storey residential building (1886-1887), Cor-ner of 'Vorontsovskaya and Tserkovnaya streets
8 One-storey residential building in the Telephonnaya Street, 1880s The facade, secuonand the general plan,
9 Project of a two-storey residential buildingof Haji Mammad bey irzabekov, The lacadesection and plan were approved on Novem-ber 5, 1887
10. Two-storey residential building (1886-1888)on the corner of Vorontsovskava and Axi-alskaya streets
11. Project of a two-storey residential buridingand the plan of the first floor were approveuon March 7, 1888
12, Project of a two-storey residential buildingof the first guild Baku merchant Flail Flaitagha Dadashov, The facade, Fund 399 list3, unit of storage 1561, 1891
13 Project of a two-storey residential buildingPlans of floors and lacade were approvedon November 4, 1888
14 Project of the gutter in the Krasnovadakayasir The General plan and sections were ap-proved on December 23, 1885
15 Project of a stone two-storey residentialbuilding with a chapman of the secondguild Haji Abdul Baggi, on the corner ofGimnazicheskaya and Bazarnaya streets,The facade, sections, plans, general planwere approved on March 17, 1888.
16 Project of a two-storey residential building The facade and sections were approved onJanuary 16, 1887.
17 Project of one-storey stores, general plan,the facade and section were approved inJuly 19, 1886.18. Plan of the first floor. Interesting plan butthere is not any other data
50
ə
ərb Nəşriyyat
1. Fətullayev-Fiqarov, Şamil. Engineer-Colonel N.A.Fon Der Nonne. Baku: Ş
rq-Q
Evi, 2013. p.12
19 Project of a two-storey building Facade -no more data 20 Project of the construction of a two-storeybuilding of the partnership Kusis and Teofilantos, Facade, section and a general planwere approved on October 7, 1887
21 Project of a two-storey building The façade
22. Project of a two-storey building. Facades,Fund 389, 1. 3, un. of st. 325. Approved onJanuary 23, 1884,
23 Project of a two-storey building and super-structure in the northern facade of Bakudweller Haji Mammad bey Irzabekov in thefirst part of Baku City. The facade and planwere approved on January 21, 1888.
24 Project of a wooden wharf of the *Kusisand Teofilaktos" trade house on Petrovs-kaya embankment, Plan and longitudinalsection, the fragment of the section was ap-proved on October 7, 1887
25. Project of a two-storey building in Kame-nistaya str. General plan and section (1888-1890)
26, Project of two-storey building in Krasno-vodskaya and Merkurevskaya Streets App on 27 06 1884 Fund 389, 1 3, un of st 396 Facade, section and gen, plan
27 The project of a two-storey building for vineand vodka production, Terentyevo on thecorner of Vorontsovskaya and BondarnayaStreets. Approved on March 17, 1892 - fin-ished in 1894 Facades, plans, general plansand a section.
28 Project of three-storey building in 30 Kras-novodskaya str Plans, sections, generalplan, facade. 30.11.1887-1889.
29 Project of three-storey shops of FedorV Podbelsky on the corner of the Politseys-kaya and City Police, Presented for the citycouncil on January 15, 1888, approved onFebruary 29, 1888
30. Project of superstructure on the secondfloor at the corner of Krasnovodskaya andPetrovskaya square Approved on July 27,1884 The facade, sections, plans and thegeneral plan Archive data: fund 389, I 3,un of st. 597
31 Drawing plan of the lower floor of thebuilding "The society of Mutual Credit“
32. The Debug's palace, plans of the floors,secton.
33 Superstructure of the first floor of the resi-dential house at the corner of Nikolayevs-kaya and Persidkaya Streets (1888-1889)
34 The project of two-story residential buildingat the corner of Surakhanskaya, Tsitsianovs-kaya and Aziatskaya streets (1888-1890)
51
N
1. Fətullayev-Fiqarov, Şamil. Engineer-Colonel N.A.Fon Der Nonne. Baku: Şərq-Q
ərb
ə
şriyyat Evi, 2013. p.14
In the research process of finding reliable resource to validate the statement of Nikolaus Fon der Nonne being the architect of Fantasy Bathhouse, I checked several books related to the german architects of Baku, and Northern Azerbaijan. Those books are, “German Heritage in the Architecture of Azerbaijan” by Elchin Aliyev, “Baku and Germans” by Tamara Humbatova, “Germans in the Northern Azerbaijan” by Hajar Verdiyeva.





These books are containing information about the German architects whose works had influence in the architecture of Baku Nikolaus Fon der Nonne, has been mentioned in these books, as the author of important buildings in Baku, and as the author of the first Master Plan of Baku. However, the name of the Fantasy Bathhhouse was not mentioned among the works of the Nikolaus Fon Der Nonne netiher in these three books.
I got a chance to get a short interview with Elchin Aliyev who is the author of the book “German Heritage in the Architecture of Azerbaijan” The interview was done through internet, in 09 12 2021 The question why Fantasy Bathhouse was not included to the book, in the chapter where he escribed buildings designed by N F der Nonne, was answered by architect Elchin Aliyev In his answser, he mentioned that, he was not sure about statement of Fantasy Bathhouse being designed by N F der Nonne, and that was the reason why the building was not included in the book
Figure 51: Cover of the book “German Heritage in the Architecture of Azerbaijan” by Elchin T. Aliyev/ National Library of Azerbaijan
Figure 52: Cover of the book “Baku and Germans” by Tamara Gumbatova/ National Library of Azerbaijan
52
Figure 53: Cover of the book “Germans of the Northern Azerbaijan” by Hajar Verdiyeva”/ National Library of Azerbaijan
1. Aliyev, Elçin. German Heritage In the Architecture of Azerbaijan. Baku: ,2017
2. Гумбатова, Тамара. Баку и немцы. Baku: Çaşioğlu, 2008.
3. Вердиева, Хаджар. Немцы в Северном Азербайджане. Баку: ЭЛМ, 2009
The other book of the same author, “Architects of Baku:late XIX-early XX centuries” is a great documentation of buildings built in Baku by famous local and western architects The book is listing buildings of Baku, by categorizing architects. More than 30 ordinary architects and experts who have made a huge contribution to the layout of Baku, architectural skvline and silhouette were actively involved in the city construction 1 The list of the architects who had contributed to he construction of Baku during the late XIX-early XX century is mentioned in the book as below:

1. V.Izmailov1884-1899 - 15 years
2. Z.B.Buynov- 1888-1904 - 16 years
3. O Simonson 1877-1893 - 16 years
4. Ploshko - 1899-1913 (14 years
5.7.B.Ahmadbeyov- 1905-1925 - 20 years
6.E.YSkibinsky - 1885-1898 - 13 years
7.J.W. Edel - 1886-1899 - 13 years
8. G.B.Hajibababeyov - 1858-1870 - 12 years
9 I.Goslavsky-1893-1904 - 11 years
10. FLemkul - 1880-1891 - 11 years
11. N.A Fon der Nonne - 1884-1894 - 10 years

12. À S. Kandinov - 1884-1893 - 9 years
13. KB.Skurevich-1895-1904 - 9 years
14. N.Bayev - 1910-1918 - 8 years
15. N.Tverdokhlebov - 1880-1887 - 7 years
16.A.Koshinsky1882-1888 - 6 years
17. A. VEichler - 1893-1911 - 18 years
53
Figure 54: Cover of the book ‘Architects of Baku, late XIXearly XX c enturies” by Shamil Fatullayev/ National Library of Azerbaijan
1. Fatullayev-Figarov, Shamil. Architects of Baku late XIX-early XX centuries. Baku: Sharq-Qarb, 2013
Starting from the 1880s, in the construction of Baku, the European classicism was highly reflected 1 This style was seen both in residential and commercial buildings. Classical columns, plasters, highly decorated facades, porticos were irreplicable parts of the new constructed buildings, which is also relatable to the exterior appearance of Fantasy Bathhouse. This phenomenon was practised by local and western architects, while designing the residential and commercial structures As the oil-boom evolved to the construction boom, land owners were hiring famous architects to design private houses for themselves, with their of taste of this, and as a result the narrow streets of the Forstadt was seen as alignment of the classical two or three story structures following one another.
As mentioned in the book “Architectural Enciclopedia of Baku” by Shamil Fatullayev, the street Vorontsovskaya ( Islam Safarli) was hosting the residential buildings designed mostly by Mashadi Mirza Gafar Izmailov and Fon der Nonne during late XIX century. These residential buildings were reflecting the European classicism, as Fantasy Bathhouse did
The architectural style, and construction date of the Fantasy Bathhouse has correlation with the mentioned architects works, however, one would agree with the fact that this is not enough to claim the author of the Fantasy Bathhouse as N F der Nonne
Taking into account the fact that, the European classicism style was studied and applied in Baku by other architects of the time Some of those buildings façade drawings are shown in the following pages.
It can be reasonable to state as a result of the research that, the author of the building is not known in today’s conditions. These conditions are also affected by the limited possibility of accessing the architectural achieves of Azerbaijan State, and AZSSR As Shamil Fatullayev stated in his book, “Architects of Baku”, in the Central State Historical Archive of Azerbaijan Republic, there were found more than 250 projects, however it was not physically possible to view them all. That could be reason for missing the related information about Fantasy Bathhouse in the book written by the former author
54

 Figure 56: Plan of two story residential building with shops, Gafar, Izmayilov/ From book “Architects of Baku, late XIX-early XX centuries”
Figure 56: Plan of two story residential building with shops, Gafar, Izmayilov/ From book “Architects of Baku, late XIX-early XX centuries”
55
Figure 55: Plan and facade of Two storey residential building, in Forstadt F.V.Lemkul 1884/ From book “Architects of Baku, late XIX-early XX centuries”
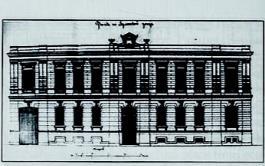

88
Figure 58: Façade of Two story house with basement, Forstadt, M.Gorki street in forstadt late XIX Century, Kandilov/ From book “Architects of Baku, late XIX-early XX centuries”
56
Figure 57: Façade of Thee story residential building, Nikolaus F. der Nonne, 1888/ From book “Architects of Baku, late XIX-early XX centuries”

57
Figure 59: Tearoom of the Fantasy Bathhouse/ Sebastian Burger/Süddeutsche Zeitung Photo, 23 September 2008
Fantasy Bathhouse: Back to 2008-2014
Fantasy Bathhouse has a beautiful tearoom, which was one of the most important features which made the bathhouse the luxurious of its time The images from 2008, taken by Sebastian Burger/Süddeutsche Zeitung Photo shows that, in 2008 the situation of the tearoom was not in bad condition as it is today.The ornaments of the walls and ceilings were remaining as they were
The circular windows in the decorative pool area were not broken, the ceiling was not collapsed as it was today in 2022 The classical chandelier was decorating the room
The tearoom was furnished with sofas, tables and chairs Even though the furnitures were in modest quality, was not expressing the original luxurious atmosphere of the Fantasy Bathhouse, it was sufficient for the usage of the room as a relaxation area
In the images shown in next pages, the men and a boy are appearing to seat around the tables In the culture of Baku teahouses, they are used only by men, it is a place for men spending time together to play table games, and drinking tea The occupation of the Fantasy bathhouse tearoom by men means the usage of the building by the women of the city looses its reality. However, originally the Fantasy Bathhouse was used not only by men, but also women and kids It could be stated that, the change of the user profile of the building, was start of the abandonment period. Gradually,
58
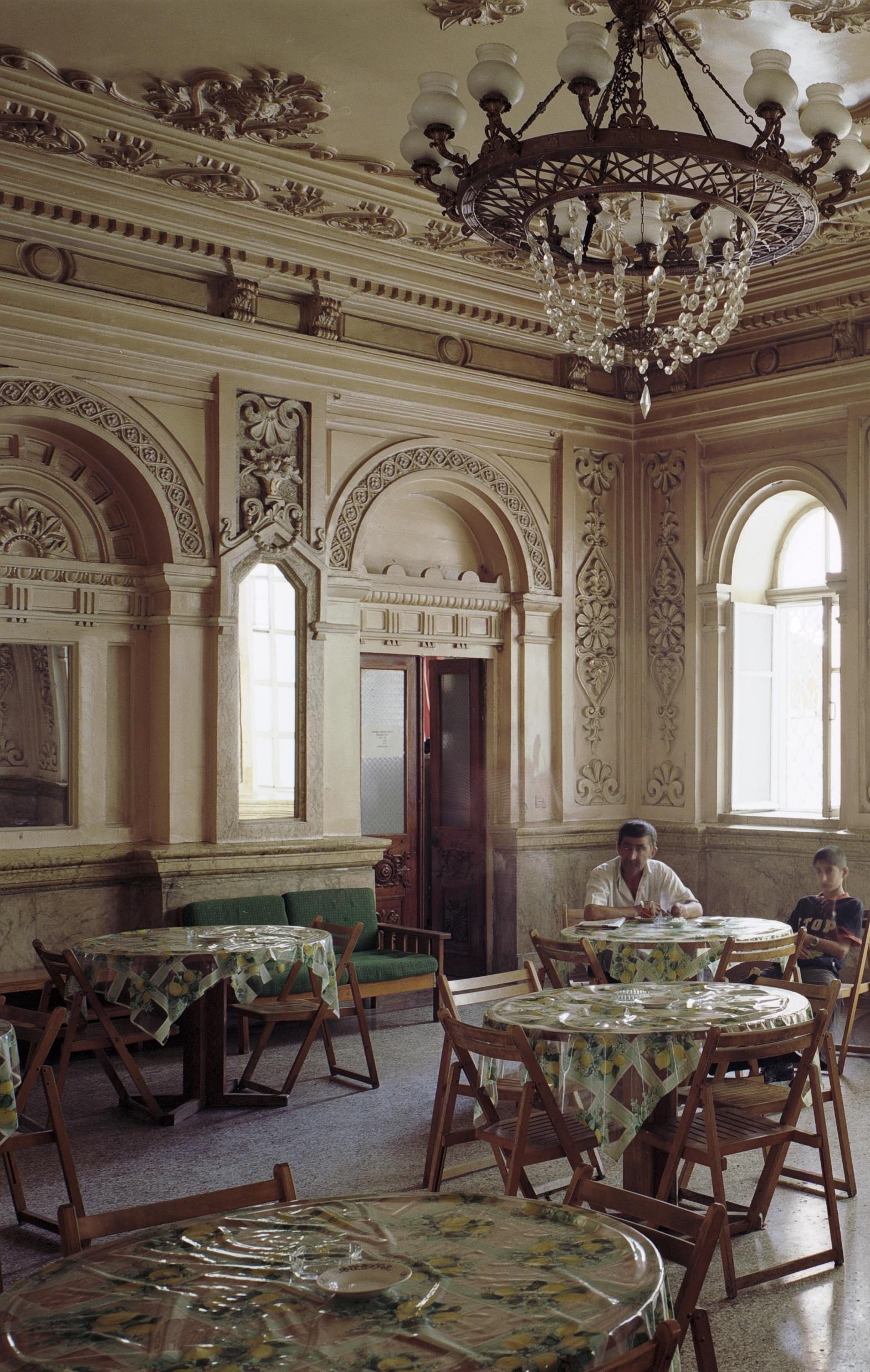

60
Figure 61: Tearoom of the Fantasy Bathhouse/ Sebastian Burger/Süddeutsche Zeitung Photo, 23 September 2008
In 2013 in one of the scene of the movie “Qorxma men seninleyem” was shot in the tearoom of the Fantasy Bathhouse. The images below are from the scene and backstage In the scene, there were used national carpets, in order to create more oriental ambiance The door opening to the courtyard from the tearoom was covered with the curtain

 Figure 62: Backstage of the movie scene, in the tearoom of the Fantasy Bathhouse 2013
Figure 62: Backstage of the movie scene, in the tearoom of the Fantasy Bathhouse 2013
61
Figure 63: Scene of the movie, in the tearoom of the Fantasy Bathhouse 2013
Mən Səninləyəm
1. Gusman, Yuriy, director. Qorxma
2012
Azerbaijanfilm, 2013. 1:49:25
Fantasy Bathhouse was actively used during the 2010s The images of the building dating back to 2008-2014 gives information about the buildings interior and exterior conditions those days When I entered the building on 24 April 2022, on the corridor, there was signs of the “WIFI” and Card Payment facilities, which proves that the bathhouse was used will the late years However, this does not mean that the building was used in full of its capacity. Because the rooms of the building and the exterior decays were giving the sign of the upcoming abandonment of the building

62
Figure 64: View of the Tearoom from the corridor/ Zumrud Nabiyeva, 15 April 2022
The images below, are taken in Fantasy Bathhouse, in 2014, From the images below, it is clear that the situation of the bathrooms in the bathhouse were not in the perfect state. The bath tobs are antisanitarian, there walls and floors of the rooms are affected due to the humidity. The upper image shows some of the tiles on the walls replaced with anothers The utilities are the bathrooms are not responding the sanitarian requirements of the bathhouse, as it should be. The water supplies are also given by the not up-to-dated way, by filling the buckets

 Figure 65: Bathroom of the Fantasy Bathhouse/ State Urban Planning and Architecture Committee
Figure 65: Bathroom of the Fantasy Bathhouse/ State Urban Planning and Architecture Committee
63
Figure 66: Bathroom of the Fantasy Bathhouse/ State Urban Planning and Architecture Committee
Despite the unhealthy and insufficient situation of the bathrooms, the Fantasy Bathhouse was used as a bathhouse in 2014. This could be understood from the price list that was attached to the wall of the corridor In 2014 the price of the scrube for 1 person was 10 AZN, as well as the massage per person In 2014, 10 AZN was approximately 9 7 euro

The image above (2014) shows the work hours of the tearoom, which was from 9 am to 9 pm. According to some humors by citizens of Baku, in the last years (till 2017) of the usage, Fantasy Bathhouse was mainly used as a “çayxana”teahouse Taking into account the situation of the rooms, this statement would be reliable
 Figure 67: Tearoom of the Fantasy Bathhouse, showing work hours 9:00-21:00/ Aytac Akbarli, 2014
Figure 67: Tearoom of the Fantasy Bathhouse, showing work hours 9:00-21:00/ Aytac Akbarli, 2014
64
Figure 68: Prices of the services in Fantasy Bathhouse/ Aytac Akbarli, 2014


 Figure 69: Detail from the tearoom of the Fantsy Bathhouse/ www.ourbaku.com 2010
Figure 70: Ceiling of the tearoom, Fantasy Bathhouse/ www.ourbaku.com 2010
Figure 69: Detail from the tearoom of the Fantsy Bathhouse/ www.ourbaku.com 2010
Figure 70: Ceiling of the tearoom, Fantasy Bathhouse/ www.ourbaku.com 2010
65
Figure 71: Tearoom of the Fantasy Bathhouse/ www.ourbaku.com 2010
The image shows the exterior of the Fantasy Bathhouse in 2014 There is seen missing part in the semi-circular window, on top of the lion head, and on the stone of columns However, in general the damage of the façade elements are less compared to today’s situation. The cars parked on the narrow pedestrian road are surrounded the building perimeter, which is worse compared to the current scenario However, today, instead of the cars, the walls of the Fantasy Bathhouse are surrounded with trash bins, on the façade facing the Vidadi street The trashes, on the vase, below the lion head are not seen in 2014 However, the lion head is not pouring water from its mouth, as it was supposed to according to the original function of it

66
Figure 72: Façade of the Fantasy Bathhouse/ State Urban Planning and Architecture Committee
The images (2014) below are showing the walls of the longest façade, which is facing the Islam Safarli street The windows had missing part, back to 2014 as well, which also means the bathrooms were affected by . Compared to today the decays related to the water were not as bad as now The graffities are appearing less in 2014, as well. In overall, the decays of the exterior windows seem less in 2014 compared to 2022

 Figure 73: Façade of the Fantasy Bathhouse/ State Urban Planning and Architecture Committee
Figure 73: Façade of the Fantasy Bathhouse/ State Urban Planning and Architecture Committee
67
Figure 74: Façade of the Fantasy Bathhouse/ State Urban Planning and Architecture Committee
Attention to the building-Governments attitude towards the Fantasy Bathhouse
The Ministry of Culture of Azerbaijan has listed the Fantasy Bathhouse as an architectural monument The small sign attached to the gate indicates that the monument is of local importance and is being protected by the state Press secretary of the State Service for Protection, Development and Restoration of Cultural Heritage, Fariz Huseynli, also says that "Fantasia" bathhouse is included in the register of immovable historical and cultural monuments protected by the state

In accordance with the legislation, the State Service for the Protection, Development and Restoration of Cultural Heritage under the Ministry of Culture supervises the protection of the monument, as well as the restoration and conservation works:
"But the historical monument is privately owned. In accordance with the law of the Republic of Azerbaijan "On the protection of historical and cultural monuments", natural and legal persons who own or use monuments conclude a protection agreement with the State Service on the protection, safety and use of those monuments Such an agreement was concluded with the owner of the Fantasia bathhouse.
68
Figure 75: Sign on the wall of the Fantasy Bathhouse depicting the building being national architectural monument, belonging to 1886. The monument is protected by the Government.
The attention to the Fantasy Bathhouse has been arousen in the last months. On 2nd of May, I visited the site, however entering the building was not possible The both of the doors were locked, and the exterior of the building was surrounded with the stop tape Asking from the people neighbourhood, I tried to achieve information about the work going on in the Fantasy Bathhouse According to the neighbouring citizens words, the cleaning works had been going on inside of the Fantasy Bathhouse, but this was all the information they got about the case. In the next days, the building was surrounded with the metal fences, which were removed after few days.
In the next few days there were news on the internet about the issue, to reviel what is going on in the Fantasy Bathhouse. Declaration by the authorities of the Ministry of Culture warned the work executors that the State Service for Protection, Development and Restoration of Cultural Heritage under the Ministry of Culture was not contacted regarding any construction works to be carried out there

69
Figure 76: Image showing stop tape surrounding the Fantasy Bathhouse/ Zumrud Nabiyeva, 2nd of May, 2022
The area of the Fantasy Bathhouse was surrounded by metal fences in May 2022 The facilitators of the construction work were warned by cease order since the State Service was not informed. Later the formal explanation was published, explaining that the owners or users of historical monuments that wants to proceed with restoration or conservation work should initially submit an official draft of work that would be carried out in a given monument Once the project is approved, restoration and conservation work can be carried out under the close supervision of the State Service’s expert committee In the following days, metal fences were removed, and the ongoing cleaning process in the interior was paused until further notice Several news publications covered the case in the online and traditional media about the Fantasy Bathhouse.


70
Figure 77: Image of the news coverage from Fantasy Bathhouse/ Ictimai TV, 19th of May, 2022
Figure 78: Image of the news coverage from Fantasy Bathhouse/ Ictimai TV, 19th of May, 2022
In 2017, a restoration project of the Fantasy Bathhouse, Islam Safarli, and Mirza Ibrahimov streets was proposed by the Baku State Design Institute In the scope of the project, new four-story buildings were proposed in the surrounding of the Fantasy Bathhouse. The Fantasy Bathhouse and the surrounding buildings were acting as a complex However, the project was not realized. Instead of the proposal, a residential skyscraper in Dilara Aliyeva street was built, facing the main façade of the Fantasy Bathhouse


71
Figure 80: Restoration project of the Fantasy Bathhouse and Islam Safarli, and Mirza Ibrahimov streets proposed by Baku State Design Institute
Figure 79: Restoration project of the Fantasy Bathhouse and Islam Safarli, and Mirza Ibrahimov streets proposed by Baku State Design Institute
The new skyscrapers built in the surrounding of the Fantasy Bathhouse make the area highly dense and do not fit the site The two-story structure of the Fantasy Bathhouse gets hidden between the multi-story buildings, which also loses the silhouette of the historical settlement, Forstadt In the image below, the residential building is seen next to the Fantasy Bathhouse, which faces the main entrance of the bathhouse The dialogue between this new structure and overall surroundings is out of proportion. These buildings seem to be put here without consideration of the urban planning policies of Baku’s historical centers

72
Figure 81: Residential building next to Fantasy Bathhouse/ Zumrud Nabiyeva, 10 March. 2022
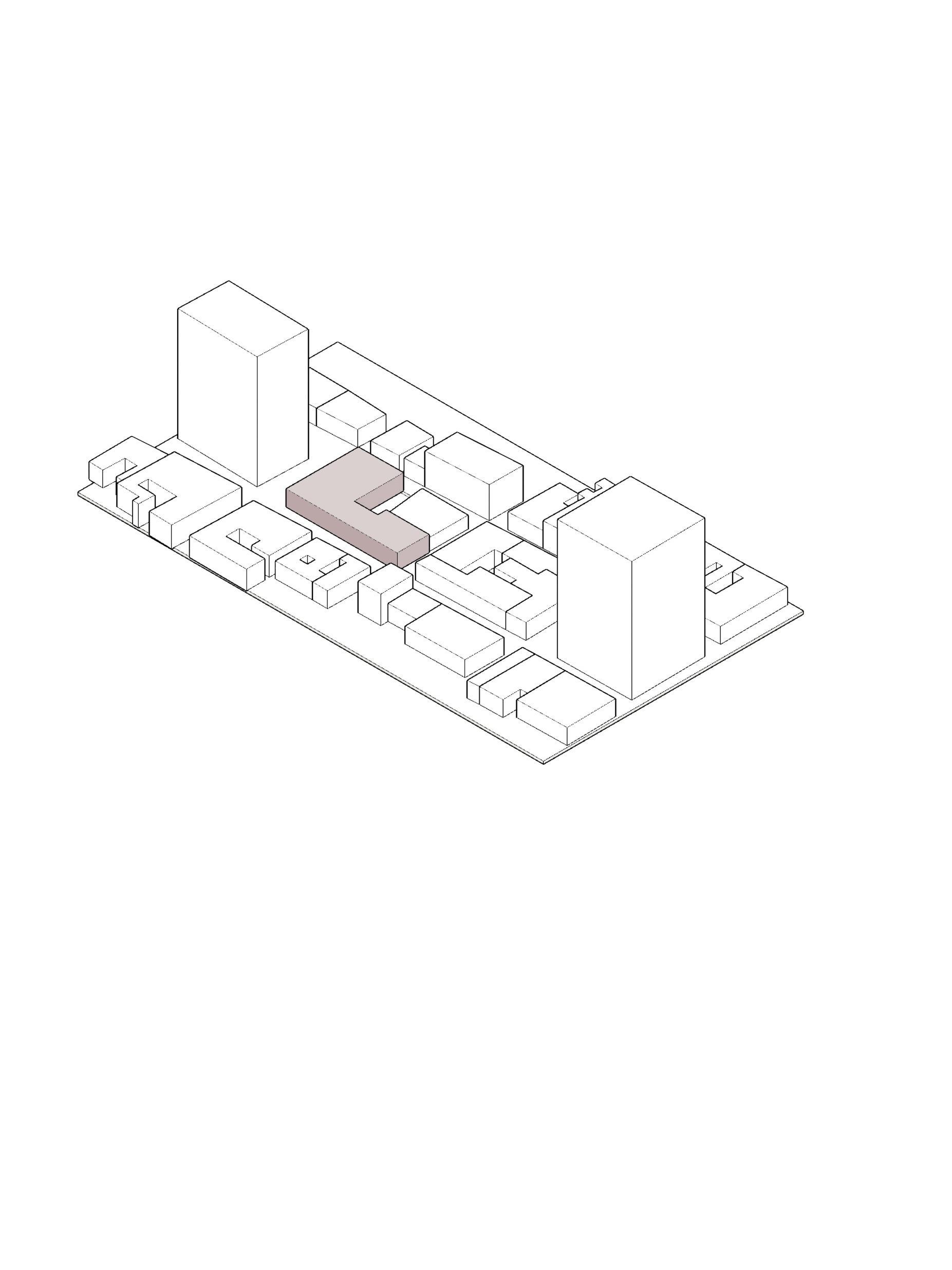
73
Figure 82: Diagram showing heights of the surrounding Zumrud Nabiyeva
SECTION C
Economic Analysis
74
Azerbaijan's Economic Outlook
Located on the shores of the Caspian Sea, neighboring the Russian Federation, Iran Islamic Republic, Armenia, and Turkey, Azerbaijan is a postsoviet country that regained sovereignty in 1991
Azerbaijan has significant oil and natural gas reserves, and hence, it attracts many foreign companies' investments in this particular industry Although the main export is still concentrated in oil exports (15.1 Billion USD, 90% of total goods in 2021), Azerbaijan has taken significant steps to diversify its economy 1
At the end of 2020, Azerbaijan's Gross Domestic Product (GDP) dropped 11,4%2 due to the COVID pandemic 2 However, in 2019 Azerbaijan's economy was in the recovery period from the last economic crisis due to the oil price crash in 2014 3
Given the rising demand for oil worldwide and newly implemented policies by the government, experts expect significant GDP growth After the 2014 economic turbulence, a set of new reforms were introduced to boost the non-oil industry's impact and, consequently, decrease the oil-dependent economic structure
Azerbaijan Annual GDP Growth
Figure 83: Azerbaijan’s Annual Gross Domestic Product Growth Rate
Source: Own Study using State Statistical Committee Of The Republic Of Azerbaijan
1 Deloitte CIS Research Center. “Business outlook in Azerbaijan,” , Deloitte, 2021. https://www2.deloitte.com/content/dam/Deloitte/az/Documents/risk/BO%20in%20Azerbaijan%202 022.pdf
2. State Statistical Committee Of The Republic Of Azerbaijan, ”Gross domestic product - manats, dollars, in euro,” https://www.stat.gov.az/source/system_nat_accounts/en/010en.xls
3. PricewaterhouseCoopers, “Doing Business and Investing in Azerbaijan Guide,” 2019. https://www.pwc.com/az/en/publications/assets/PwC_Azerbaijan_DBG_2019.pdf
75
-20% -10% 0% 10% 20% 30% 40% 50% 60% 2013 2014 2015 2016 2017 2018 2019 2020 2021
2014 Oil Shock
COVID 19 Pandemic
Baku’s Economic Outlook
Located in the Absheron peninsula, Baku is the capital city of Azerbaijan, hosting 23% of the population (population of Azerbaijan 10.11 million, Baku 2 3 million) 4 It has been one of the most significant port cities of the Caspian sea since the early 1800s
As can be observed from the biggest specialization of the city is in the Real Estate and Finance sector since, the city is the financial center of Azerbaijan with all banks’ headquarters accommodated here, this could be an expectable scenario
Information and communication is the second largest specialization Since all the telecommunication management staff and technology companies are located in Baku. Moreover, the biggest demand for the communication infrastructure is in the capital city, hence higher concentration of employment can be observed
Lastly, Public Sector is the third largest specialization in Baku The central part of the government offices is located in Baku (ministries, the president's office, the national assembly, etc.). Hence, the staff is accommodated in the city
76
0.00 0.50 1.00 1.50 2.00 2.50 3.00 3.50 Activities in the field of recreation, entertainment and art Industry Public Sector Real Estate and Finance Education and Professional Certification Construction Tourist accommodation and catering Information and communication Other LQ Bakı City Ganja city
Figure 84: Comparison between Baku’s and Ganja’s Location Quotient Source: Own Study using State Statistical Committee Of The Republic Of Azerbaijan
1. State Statistical Committee Of The Republic Of Azerbaijan, ” Distribution of employed population by economic activities, economic regions and administrative territorial units,” 2020. https://www.stat.gov.az/source/labour/en/009_8en.xls
Source: Own Study using State Statistical Committee Data Of The Republic Of Azerbaijan


Source: Own Study using the data of Architectural monuments were populated from the long list of important immovable historical and cultural monuments list.
https://www.stat.gov.az/source/construction/en/5.5en.xls
77
Figure 86: Heat map of Number of Architectural Monuments per 100 habitants6
Figure 85: Location Quotient Heat map of Value of Construction in Azerbaijan5
1. 5. State Statistical Committee Of The Republic Of Azerbaijan, ”Main indicators of construction enterprises by economic regions,” 2020.
2. 6. Ministry of Culture Of The Republic Of Azerbaijan Azerbaijan, “Dünya əhəmiyyətli daşınmaz tarix və mədəniyyət abidələrinin Siyaısı,” 2001. tma.pdf (culture.gov.az)
The Second Oil and Construction Boom
As worldwide markets recovered from the 2008 mortgage crisis, oil prices saw significant growth Consequently, as the oil prices rose from 2010,7 Baku saw a construction boom, as observed from the graph. Most of the skyscrapers were built in this period Moreover, financing of most of the star architect projects were approved during this period The period of fast growth can be observed from 2010 to 2014. In 2014 world saw a rapid decrease in oil so, the construction sector has entered a relative stagnation period. However, as can be seen from both GDP and the Value of construction graph of 2020, the sector has relatively recovered, and the value of construction works in Baku differs greatly from any other region.

https://www.stat.gov.az/source/system_nat_accounts/en/010en.xls
 Figure 87: Haydar Aliyev Center, Baku, Azerbaijan
Figure 87: Haydar Aliyev Center, Baku, Azerbaijan
78
Figure 88: Flame Towers, Baku, Azerbaijan
1. State Statistical Committee Of The Republic Of Azerbaijan, ”Gross domestic productmanats, dollars, in euro,” 2020.
New Approach to Tourism
One of the ways to strengthen Azerbaijan's macro economy after the oil price shock of 2014 was to develop the tourism sector and attract more tourists to the region This decision led to the development of a new strategy that included the establishment of better tourism infrastructure and a new and efficient visa regime 8
A set of significant steps have been taken to achieve rapid development of the nonoil sector and build efficient, competitive, and innovation-based growth in the economy
Approved by the Decree of the President of the Republic of Azerbaijan, on December 6, 2016, the strategic roadmap for tourism was published. This roadmap included nearly 350 million AZN investment in implementing priorities such as the Baku promotion campaign, developing Baku's tourism infrastructure, including low-cost accommodations and vital tourist areas, simplifying and expediting visa and border control processes, improving air connectivity to major source markets, revitalizing demand for wellness tourism, supporting the development of winter tourism, creating cultural tourism circuits and investing in tourism industry education programs 8
After these prioritizations and the impact of devaluation, Azerbaijan saw nearly 30% annual growth in the number of guests arriving only in Baku during 2016-2018. Moreover, on average, 20 new hotels or hotel-type enterprises were opened annually during these years in Baku.9 One of the implementations of this roadmap is introducing efficient e-visa and Visa on arrival infrastructure. Released in January 2017, the "Asan Visa" e-visa system was introduced for tourists coming for a short stay in Azerbaijan As of June 2022, this infrastructure provides e-visa for 100 country citizens This implementation has increased the efficiency of the tourist attraction as it eliminates a significant bureaucracy challenge
Moreover, in December 2016, a low-cost airline carrier, Buta Airways, was created, and it started its operation in September 2017 10 Flying from Ganja city and Baku, the airline has direct flights to and from Russia, Turkey, Ukraine, Georgia, Iran, and Bulgaria. This airline significantly impacted the citizens of Azerbaijan who traveled to the destinations mentioned above and tourists who wanted to travel to Azerbaijan. Additionally, there were cooperations with international low-cost airlines such as Wizz Air (2013) and Anadolu Jet (2020) to attract more tourists to Baku 11
1. ”Strategic Roadmap for the Development of Specialized Tourism Industry in the Republic of Azerbaijan,” December, 2016.
https://monitoring.az/assets/upload/files/d53a6f3606f2ec987a4084ee6664380e.pdf
2. State Statistical Committee Of The Republic Of Azerbaijan, ” Number of rooms in hotels and similar establishments by economic regions,” 2020.
https://www.stat.gov.az/source/system_nat_accounts/en/010en.xls
3. Buta Airways, "About Buta Airways”, Accessed on: 14 April 2022. https://www.butaairways.az/en/company/about
4. .Wizzair, “WIZZ AIR ENTERS AZERBAIJAN” April 11 2013. https://wizzair.com/en-gb/informationand-services/about-us/news/2013/04/11/wizz-air-enters-azerbaijan-
79
Azerbaijan Grand Prix and other global events
Baku has been host to major global festivals. Eurovision 2012 was one of the initial, significant global events promoting Baku. Following this event, it hosted famous events such as the first European Games in 2015, the 2017 Islamic Games, the 2019 UEFA Europa League Final, and UEFA 2020 Euro Quarter Finals All these events helped Baku become known worldwide and, thus, helped establish the tourism foundation However, they were one-time events that would have a limited effect on the tourism demand.
On the other hand, since 2017, Baku has been hosting the annual "Azerbaijan Grand Prix" a Formula 1 racing event While being A sport watched by 100 million viewers worldwide, this event helped Azerbaijan brand its name worldwide.
Additionally, Baku hosts annual events such as International Baku Jazz Festival and Uzeyir Hajibeyov International Music Festival, attracting jazz and classical music enthusiasts.
ROI Approximation of Fantasy Boutique hotel
The proposal is that "Fantasy Bathhouse" to be transformed into an active boutique hotel, where visitors may experience a unique accommodation experience in one of the oldest buildings of Baku
Below is the case study on the Return Of Investment of the initial hypothetical investment The initial hypothetical investment is considered to be 1,000,000 AZN for restoration and facility building purposes.
In order to avoid COVID-19 impact, data gathered for this calculation represent the year 2019.
In 2019 there were 1,931,624 overnight stays in Baku city, according to the State Statistical Committee of the Republic of Azerbaijan (SSCRA), and the one-time bed capacity number was 20,740 12 Multiplying the one-time bed capacity by 365 and dividing this number by the overnight stays would give us the daily average capacity of the hotels For 2019 this number has been calculated as 26% On the other hand, the revenue of hotels and hotel-type enterprises was 3.34 billion14 AZN, and the number of rooms of the hotel and hotel-type enterprises was 11329; dividing these numbers would give us the expected revenue per room By a similar approach, the yearly operation cost per room was calculated as well. Expenses of hotels and hotel-type enterprises were 19 4 billion AZN, and dividing this number by the number of rooms would leave us with the yearly operation cost per room.
https://www.stat.gov.az/source/tourism/en/005_3en.xls
2.
3.
https://www.stat.gov.az/source/system_nat_accounts/en/010en.xls
https://www.stat.gov.az/source/tourism/en/005_9en.xls
80
1. State Statistical Committee Of The Republic Of Azerbaijan, ” Number of rooms in hotels and similar establishments by economic regions,” 2020.
State Statistical Committee Of The Republic Of Azerbaijan, ”Number of overnights in hotels and similar establishments by economic regions,” 2020.
State Statistical Committee Of The Republic Of Azerbaijan, ” Income of hotels and similar establishments by economic regions,” 2020.
Given that Fantasy Boutique hotel's capacity to be 20, multiplying this number by the yearly occupancy rate and yearly room revenue would give us 154,113 AZN, which is the expected revenue of this hotel in the average scenario
On the other hand, considering the location and uniqueness of this hotel, we can prepare a baseline scenario with more relevant expectations. The average prices calculated in this case study are represented in clusters that vary from 1 or 2-star hotels located far from the main attraction points of the city and 5-star luxurious hotels priced around 400 AZN a night (Hilton 400 AZN, Fairmont 420 AZN), which an average traveler cannot afford
Number of hotels and hotel-type enterprises, unit 203 Number of rooms, unit 11329 Bed Capacity Baku City 2019 20,740 Number of guests 2019 1931624 Number of overnight stays 2019 1,931,624 Revenue of hotels and hotel-type enterprises, thousand AZN 2019 AZN 335,760.90 Expenses of hotels and hotel-type enterprises, thousand AZN 2019 AZN 194,135.60 Profit, thousand AZN 2019 AZN 141,625.30 Occupancy Rate per hotel 26% Revenue per room in a year AZN 29,637 Number of rooms in Fantasy Bath 20 Operation Cost of one room in a year AZN 17,136.16 Revenue Generated by Fantasy Boutique Hotel AZN 154,114 Yearly Operation Cost of Fantasy Boutique Hotel AZN 89,108 81
1. Tripadvisor, ” 5-Star Hotels in Baku,” 2022. Accessed on: 1 July 2022. https://www.tripadvisor.com/Hotels-g293934-zfc5-Baku_Absheron_Region-Hotels.html
However, in the market research report survey provided by Real Estate Capital Investment company, the data suggests that the most significant portion of the visitors (33 3%) are willing to stay at 4-star hotels, which is the target audience for Fantasy Boutique Hotel
Moreover, this boutique hotel would attract visitors for a different experience of the oriental ambiance of the 19th century combined with the wholehearted care and hospitality of a boutique hotel in one of the most touristic destinations of the city Assuming this scenario, we can increase the occupancy rate by 10 percent in order to see how the Return Of Investment (ROI) would vary. Given a 10 percent increase in the occupancy rate expected yearly revenue would be 231,388 AZN
Assuming the restoration and renovation of the building would finish in 2025, the first profitable year will be 2039 in the average scenario On the other hand, in the baseline scenario, the first profitable year would be 2035
The forecasted revenue stream for the next 15 years from 2025 results in the ROI for the average scenario is 3% and in the baseline scenario is 11%.
Source: Own Study using the State Statistical Committee
1. Real Estate Capital Investment. “Market Research on Hotel Investment,” Accessed on: 5 June 2022. https://recapital.az/wp-content/uploads/2020/06/Hospitality-Report_REC-LLC.pdf
82
-
₼ -
₼ -800,000.00 ₼ -600,000.00 ₼ -400,000.00 ₼ -200,000.00 ₼ - ₼ 200,000.00 ₼ 400,000.00 ₼ 600,000.00 ₼ 2025 2026 2027 2028 2029 2030 2031 2032 2033 2034 2035 2036 2037 2038 2039
1,200,000.00
1,000,000.00
Profit and Loss in Average Scenario Profit and Loss in Baseline Scenario
Figure 89: ROI of Average Scenario and Expected Scenario
“Fantazia”Festival
Baku hosted a European festival dedicated to protecting the capital's cultural heritage for the first time, from the first to the tenth of November, 2018 Coincided with the Year of European Cultural Heritage, the event was initiated by the EU Delegation to Azerbaijan, and many embassies of EU member states supported the idea The comprehensive festival program was full of seminars, film screenings, concerts, tourist tours, exhibitions, art installations, competitions, and meetings with local and international experts in Baku. Events' primary focus was on the preservation of the cultural heritage of the territory of Icheri Sheher, the Forsdtat, and the part of the city around the legendary "Fantasy" bathhouse, located on Dilyara Aliyeva Street, 114. The Fantasy Bathhouse inspired the name of the festival
"Each city is recognizable by its history, and Baku is one of the cities that is recognizable by its history. A lot of buildings have been restored in Baku, for example, the Maksud Ibragimbekov Creativity Center. Many other buildings are also expected to be restored. The Fantasy Festival is about how it is important and relevant to restore historical buildings in time," the Ambassador said.


83
Figure 90: Tour Flyer of the Fantasy Festival by Delegation of the European Union to Azerbaijan
SECTION D
Baku’s historical background
84
Formulation of “Forstadt”
Fantasy Bathhouse is a two storey longitudinal building which is located in the intersection of 4 streets: Islam Safarli str , Dilara Aliyeva str , Mirza Ibrahimov str., Molla Vali Vidadi str.
These are the streets which are located in the historical part of Baku, which is called Forstadt. The Forstadt area is bounded on the south by Fountain Square and Nizami Street, on the north by Winter Park, on the west by Azerbaijan Avenue, and on the east by Samad Vurgun Street.
The term Forstadt was first mentioned in 1822 on a map planned by the Russian Empire for the fortress areas of Baku. This area is famous for the lavish residences of "Baku's Oil Barons" and the "Fantasy" bathhouse Popular with young townspeople, Forstadt has been rich in hotels, hostels, book cafes, and pubs. This area is close to the most critical urban locations of Baku city The Old City, called IcheriSheher is only half a kilometer from the site The Fantasy Bathhouse's eastern facade faces Islam Safarli str., which is connected with the Istiqlaliyyat str on the south, and Central Park on the north
This historical urban settlement of Baku is close to the central attraction points of Baku The Fantasy Bathhouse is approximately half a kilometer from the fortress of the Inner City, the oldest part of Baku. The Caspian Sea with the boulevard is one kilometer from the Fantasy Bathhouse on the south Istiglaliyyat is one of the oldest streets of Baku and is on the ring surrounding the Fortress of the Inner City. This street with the architectural monuments is an "open-air museum" and is connected to the Islam Safarli street on the south Azerbaijan Avenue bounds Forstadt on the east, and Azerbaijan Avenue is also connected with the Istiqlaliyyat street on the south
When Baku became a part of the Russian Empire in 1806, a new period of city development and territorial growth outside medieval vallums began. At that time, the fortress was surrounded by double walls, reinforced by a system of bastions, which barred territorial development. However, beyond the fortress was a suburb, settled for years - rabad: it was closely connected with handicraft and commercial life. The established planning structure of the old fortress was actually completed with rabad Where the poorest population lived Without fencing, it often assailed; the rabad was of the different density of building, sometimes like different settlements-villages (Bayir sheer, Khal-Fedam)
85
1 Sh. S. Fatullayev-Figarov, ArkhitekturnaiaEntsiklopediia Baku [The Architectural Encyclo-pedia of Baku] (Baku/Ankara: MezhdunrodnaiaAkademiia Arkhitektury stran Vostoka, 1998), p.60
Source: Own study


86
Figure 91: Diagram showing, avenues, higways, historical areas next to the Fantasy Bathhouse
Fantasy Bathhouse
Possible armed tension thread with Iran did not promote large buildings to be constructed in the suburb Defending Baku Fortress was always the primary goal until the definitive endowing of Northern Azerbaijan to Russia by the Turkmenchay treaty in 1828 Hence, the suburb construction idea has arisen subsequently. The general plan of Baku was unprecedented until the end of the XIX century, and it resembled a pre-Revolutionary town structure
Gradually, these quarters gained population increase, with a higher concentration of lower-income households According to the French traveler Hamb, in 1820, all suburbs consisted of new pise-walled buildings. The "Plan of Baku fortress with the surrounding situation and formal suburban buildings both in beyond it," drawn in 1822, also belonged to that period The plan of 1822 opens some moments of the Forstadt formation and characterizes its ac state 1 All planning features of the plan of 1810 were kept in this one, but the scheme of bow-shaped quarters at a distance from the fortress was extended at the expense of the wide esplanade location and link of the direction of new quarters of the contour of walls and bastions.
Source:

87
1 Sh. S. Fatullayev-Figarov, Arkhitekturnaia Entsiklopediia Baku [The Architectural Encyclo-pedia of Baku] (Baku/Ankara: Mezhdunrodnaia Akademiia Arkhitektury stran Vostoka, 1998), p.45
Figure 92: Map of the Walled city and Suburb,1822
Architectural Encyclopedia of Baku
It is interesting that, in the general plan of 1822, there was marked the present building of suburb, and at the same time a degree where red lines of new quarters were followed and noticed that density of building in a new part of the suburb was not high The building still had a chaotic character, so project lines of quarters and street directions were not kept. It is possible that some parts of the building remained from the time of rabad existence and, of course, were in the boundaries of new quarters; it is shown by existing now houses with dates of building before 1806
The 1822 plan reveals the suburb's particular structural features and characterizes its accurate state This plan inherited features of the 1810's plan. However, the scheme of bowshaped quarters that were distant from the fortress were extended with the loss of the wide esplanade location Additionally, a linkage between the direction of new quarters to the contour of walls and bastions was established In the general plan of 1822, both present buildings and degrees with red lines of new quarters were followed. It was noticed that building density in a new part of the suburb was not high, and the chaotic feature of the existing building clusters was still remaining. It is possible that certain parts of these clusters remained from the rabad period, and this phenomenon can be observed in the properties built before 1806.
Perso-Russian wars had a significant impact on urban life inside the fortress. In 1826 while Persian forces sieged the fortress, urban life significantly increased as suburbs, and surrounding villages were destroyed These attacks destroyed the suburb of rabad time so that they could not be completely revived.
88
1 Sh. S. Fatullayev-Figarov, ArkhitekturnaiaEntsiklopediia Baku [The Architectural Encyclo-pedia of Baku] (Baku/Ankara: MezhdunrodnaiaAkademiia Arkhitektury stran Vostoka, 1998), p.60
Afterward the Turkmenchay Treaty, Azerbaijan entered a new stage of socio-economic prosperity with a capitalist transformation "It facilitated the growth of its cities, and a new type of developments of another architectural-art type were used in their construction.“1
Components of the rapid suburb growth have been formed as enemy threats decreased, resulting in rectangular quarter net, streets of the expanding town district full of light and air
Population growth led to the eventual territory expansion to the suburban side: "in 1807 there were 500 houses at Baku fortress, but there were 1832, during cameral account, in the fortress with suburb 1358 houses". This information illuminates the scale of the development area that tended to expand to the east.
A new general plan was drawn in 1843. The size of the suburb has grown significantly, and the total area was approximately 46 hectares, according to Fetullayev As the fortress lost its defensive feature, the focal point of the trade dissolved into the wide quarters of the suburb. It was noticed by the famous traveler Ivan Nikolayevich Berezin, who visited Baku in 1842 He wrote that here, in the suburb: "more space, than in the town, streets are wide, houses are not in ruins, and sometimes are decorated with gardens "
The newly forming volumetric-spatial structure was offered by the construction of one or two-story structures consisting of shopping streets, baths, caravansaries, and storage. However, an obstacle in the widening of the suburb was faced when expansion conflicted with the "Karantinnaya" area on the eastern part outskirt of the town and the solider barrack on the west
89
Source: Architectural Encyclopedia of Baku
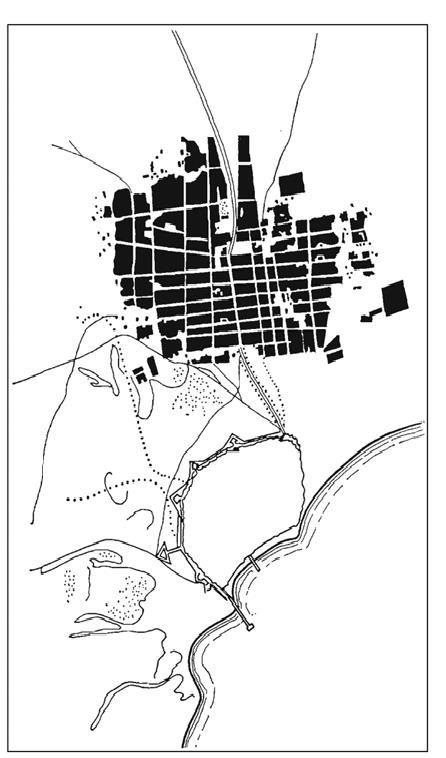
90
Figure 93: Map of the Walled city and Forstadt, 1854
The city went into a new stage of transformation in 1843, Baku was gaining more importance and was planned to be a possible provincial center. In the 1850s, on the other hand, the suburbs have gone through significant alteration While the fortress lost its essence as a defensive and strategical object, it was still an administrative entity, as both government establishments and accommodations for highest-ranking officials were settled in this location The suburb was split into rectangular streets and quarters, although a considerable portion of areas was not developed yet.
"Suburb "was divided into right streets and quarters, though many places were not built yet" , and fortress also "left its boundaries" Very valuable and useful for planning and building characteristics of district Baku became a "General plan of Baku fortress with suburb and surrounding area at 2 5-3 vests from counterscarp" was taken off the nature by plan lable in 1854" It's a most convicting by fullness of content about present planning shown a degree of building of quarters, and it gave an opportunity to define common direètion of development and inclination of almost formed parts of suburb"“
On May 15 1859, a devastating earthquake wrecked the Shamakha city Hence, the plan to move the provincial center to Baku started to be considered. However, implementing this plan was challenging as some of the buildings for provincial institutions were absent, the area of the fortress was already overpopulated, and the housing crisis was already persistent.
The new General Plan of Baku fortress and Forstadt was prepared in 1864 Butnik-Siversky states that, "the new plan was the first unsuccessful plan of the suburb by its practical significance, but it was not be ignored" because of the following reasons 2
91
1. Blau, Eve and Ivan Rupnik. Baku - Oil and Urbanism. Zurich : Park Books, 2018 2 Old Baku. Baku: Academy of Sci-ences Publishing House, 1958.Sarabski, Hüseynqulu Köhna Baka, Bala

92
Figure 94: Map of the Walled city and Forstadt, 1864
Source: Architectural Encyclopedia of Baku
Growth of Baku during XIX century
Between 1872 and World War I, Baku's privately owned oil fields produced more than half of the world's oil, which was defined as the first oil boom in Baku By 1903, the fast-growing population reached 140,000, attracting a wave of fortune-seeking entrepreneurs, industry experts, and blue-collar laborers. Subsequently, this oil boom has followed a construction boom
"Baku is greater than any other oil city in the world. If oil is king, Baku is its throne I know of no oil city that will compare with it, either in subterranean wealth, or, to leave the commercial for a moment, in wealth of history and tradition, leg end and story Los Angeles, chief town in the oil fields of far-away California; Petrolea, Canada's petroleum capital; Beaumont, the four-yearold creation of Texas oil; Boryslaw, chief of the widely scattered group of oil fields in Galicia, home of the ancient Poles; Campina in Romania, and a score of other oil-producing centres can in no way be compared with Baku."
(J. D. Henry, 1905)
The Baku oil industry was also greatly influenced by foreign oil companies such as Nobel Brothers, BNITO, owned by the French Rothschild family, and later Royal Dutch/Shell
Since the process required only small labor groups, most European companies brought their skilled workforce and management to Baku They hosted them in company-built enclaves by separating the ex-pats from the locals during the late nineteenth and early twentieth century. Foreign oil companies' investment in the non-oil economy can be considered very low. On the other hand, the flow of investments can be traced to Saint Petersburg, London, Paris, Berlin, and New York In order to reach European markets and consumers, 1915's Baku oil had to travel great distances through a transcontinental network of pipelines, tankers, river barges, and railways
93
1 Henry, D. James. Baku (Classic Reprint): An Eventful History. London: Forgotten Books, 2018.
Similar to any other city, an obligation to local taxes or labor and environmental conditions were excused for foreign oil companies. Irreparable environmental damage was done by foreign producers of kerosene in Baku in the early decades resulting in an enormous scale of waste.
BLACK TOWN PLANNING: GRID AND BLOCKS
By being the first example of a planned industrial zone and the first representative of zoning in the past of a Tzar's city planning, The Black Town was a brilliant planning exemplar The Black town became the heart of the new urban industrial district. Broad streets with a square grid roughly 80 meters wide
Source:
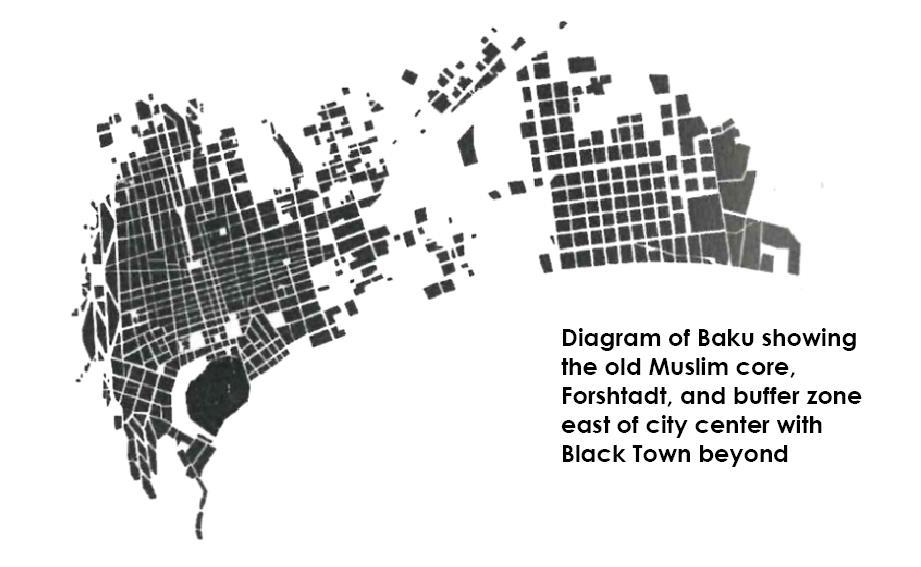
94
1 Sh. S. Fatullayev-Figarov, ArkhitekturnaiaEntsiklopediia Baku [The Architectural Encyclo-pedia of Baku] (Baku/Ankara: MezhdunrodnaiaAkademiia Arkhitektury stran Vostoka, 1998), p.165
Figure 95: Diagram of Baku showing the old Muslin core, Forstadt and buffer zone east of city center with Black Town beyond
Baku, Oil and Urbanism
A square grid of approximately eighty meters with broad streets to accommodate the transport of crude and refined oil, the plan of the Black Town imposes an urban discipline and geometry on the infrastructural components of the oil refining process -from pipelines and railway tracks and cars to storage facilities, refineries, chemical factories, vats Moreover, open pools of oil -compacted them into a regular urban fabric.
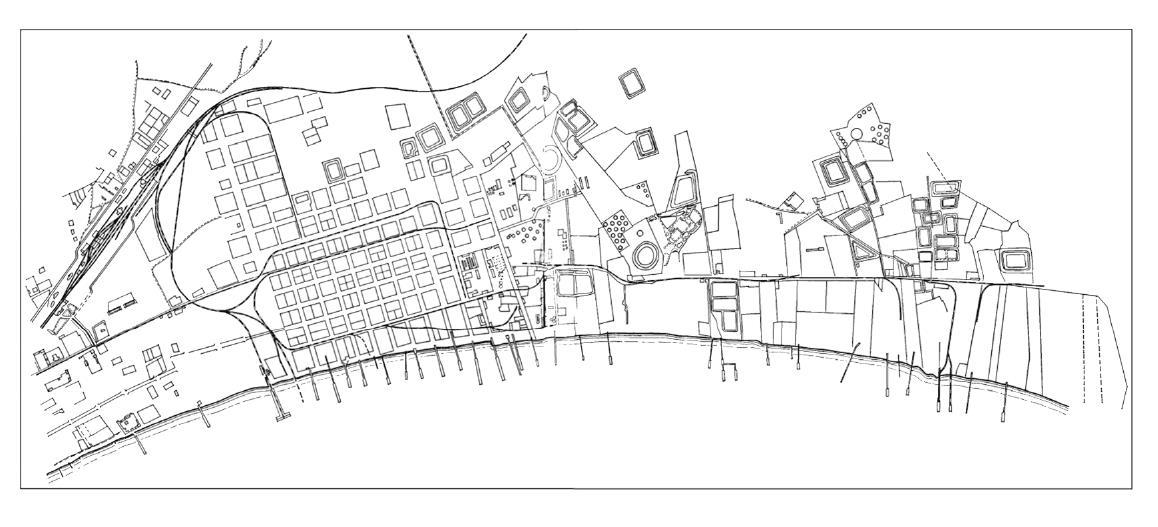
The oil boom turned into a construction boom in the late XIX and early XX centuries The population growth reached 210,000 from 14,000, a rate exceeding most major European cities and even New York. City growth was outward from the walls of Icheri Sheher in the first half of the nineteenth century In the mid-nineteenth century Forshtadt, the Russian garrison, and the martial/executive district in Bailov were constructed. The city expanded to the east side from the 1880s to the 1890s through the construction and planning of the Black Town and White Town
Source: Architectural Encyclopedia of Baku
95
Figure 96: Map of the Black Town
First Master Plan of Baku
Source:
With the completion of the Baku-Tiblisi-Batumi Railroad and Central Rail Station, planned in the late 1880s, this area became one of the favorite speculated zones In 1899 the city plan expanded north and east in the direction of the oil fields thanks to German architect Von der Nonne. Arrived at Baku in 1883 and appointed as a city building director shortly after, Von der Nonne served this position until 1895. Long before his official appointment, Vonder Nonne was famous for his skills in combining contemporary European building forms with oriental elements, and he built several public and private structures in Baku. After retirement from his official position, he returned to the private practice and gained access to big-scale projects. After receiving the commission to develop a comprehensive plan for the Baku in 1897, Von der Nonne completed this plan within sixteen months, on October 27, 1898
1. Blau, Eve and Ivan Rupnik. Baku - Oil and Urbanism. Zurich : Park Books, 2018 p.87
2. Altstadt-Mirhadi, "The Azerbaijani Bourgeoisie," p. 208
3. Andrzej Chodubski, "Die architektonische Tätigkeit des Nikolas von der Nonne inBaku," in Architektura (Munich/Berlin: Deutscher Kunstverlag, 1986), pp. 83-87.

96
Figure 97: Header from the First Master Plan of Baku
Library of Congress, Geography and Map Division
In the plan created by Von der None, one can observe the impact of oil on urban formation. The inherited plan was derived from the mid-nineteenth German-speaking Central Europe, known as "engineer's planning" for the two-dimensionality and focus on the technical infrastructure in order to regulate urban growth 1 This process consisted of two phases: often orthogonal street grid was laid out by the municipality, and legislation on the building code and building heights was done by the state.
Defined by the street grid, the blocks were sold to builders for private construction Private and public space/property was clearly defined, allowing capitalist progress in the city The same practice was implemented in Central and Eastern Europe during the 1870s and 1880s
Hence, trained in the German planning engineer tradition, Von der Nonne was selected by the Baku City Duma over the local architects While observing the extension and regulatory planning process, it can be seen that Von der Nonne was well familiarized with Berlin's Hobrecht Plan of 1858-62, Berlin's first modern comprehensive extension plan The plan got its name from its author, sewage and water systems specialized engineer James Hobrecht "The plan had been modeled loosely on Baron Haussmann's modernization of Paris (1853-70);the principal difference being that Hobrecht's plan for Berlin was a pure extension plan that did not involve demolition of existing fabric, but constituted instead a wholly generative urbanism"
1. Blau, Eve and Ivan Rupnik. Baku - Oil and Urbanism. Zurich : Park Books, 2018 p.87
2. Altstadt-Mirhadi, "The Azerbaijani Bourgeoisie," p. 208
3. Andrzej Chodubski, "Die architektonische Tätigkeit des Nikolas von der Nonne inBaku," in Architektura (Munich/Berlin: Deutscher Kunstverlag, 1986), pp. 83-87.
97
Source: Library of Congress, Geography and Map Division

98
Figure 98: First Master Plan of Baku

First Oil boom-Construction boom
Baku’s Oil boom turned into a construction boom. Contemporary descriptions convey the intensivity of activity and mixture of wonder and shock that the radical transformation of the phyicla space and fabric of the city elicited. In 1883 Charles Mrvin wrote:
“Baku, indeed, fairly amazed me. The numerous reports that had appeared in the Russian Press of late years, describing and extolling its progress, had prepared for a spectacle of rapid development, but I must confess that I had no idea Baku was such a large place. What was ten years ago a sleepy Persian town is today a thriving city. There is more building activity visible at Baku than in any other place in the Russian Empire. It possesses more shipping of its own than Odessa or Cronstadt, and it has commenced the construction of a fine stone quay, of which about one mile is open for traffic, which beats the quay of the Neva at St Petersburg, and is no unworthy rival of the Thames Embankment. Already the principal town, and port of the Caspian, Baku in a few years time will be the leading commercial center of the Caucasus. I was astonished at the amount of shipping lying in the bay. Several hundred vessels were riding at anchor, and a large number of big steamers, many 200 feet long, were taking in oil or other cargoes and the twenty-five long piers, which stretch out into various parts of the bay. Starting from the extremity of the Black Town, where the petroleum is refined, one can walk a good eight miles along the strand or quay, with shipping always on one side and buildings on the other; and every where there is just as much activity as on the strand of the Volga at Nijni during the busy period of the Great Fair. From one end of the town to the other, we saw the character of Baku being transformed. "
100
1. Marvin Eternal Fire, p.155-157

101
1806-1822
1854-1878
1898-1918
1918
Figure 99: Growth diagram of Baku
From the civic engagement perspective, Baku's local oil millionaires differed significantly from those of the foreign oil industrialists in the city Oil was the way of self-determination rather than just wealth for the local entrepreneurs.


They invested their profit in institution building, representation, and public life, aiming to realize this longing. They competed with one another in the construction of stunning and grandiloquent palaces The popular styles of the 1860s and 1870s Europe with the various iteration of the Gothic and much more revival style urban mansions were designed by the architects commissioned all around Poland, Russian, and Germany The transformation and modernization of Baku was an outstanding example in the Caucasus The wealthiest barons of Baku: Naghiyer, Taghiyev, Sultanov, and Asadullaev, were elected as the city duma representatives The influence of the oil barons in shaping Baku's history and future was widely recognized
2018. https://edition.cnn.com/travel/article/baku-azerbaijan-oil-boom-architecture/index.html (accessed March 24, 2022).
102
1. Naila Valikhani, ed.,Haji Zeynal Abdin Taghiyev(Baku: Azerbaijan National Academyof Sciences, Azerbaijan National HistoryMuseum, 2010), p.2
2. Marsden, Tom. "Intrigue and heartache: The stories behind Baku's oil boom architecture." CNN. May 25
Figure 100: H.Z.Taghiyev, Baku Oil Baroon Figure 101: Issa-bey Hajinski Azerbaijani Oil Baroon
Western influence on Baku’s Architecture- German and Polish architects of Baku
Source: own study


103
Figure 102: Diagram of the important building on the ring around the fortress

104
Figure 103: View of the Istiqlaliyyat street and “Ismailiyya” Palace, Baku, Azerbaijan
Architectural heritages of Islam Safarli street

The National Museum of Azerbaijan Literature
Islam Safarli street starts with a view towards western facade of the Literature Museum. The story of the museum is Reminiscent of the modern history of Azerbaijan
Established in 1939, the National Museum of Azerbaijan Literature named after Nizami Ganjavi is a museum in Baku. Located near the Icheri Sheher entrance and the Fountains Square, the museum is one of Azerbaijani heritage's most significant cultural assets !!!" The building where the museum is located was built in 1850 as a onestoreyed caravanserai"!!!
The second sotrey of the building was rebuilt, and the building was handed over to the "Metropol" hotel in 1915 This building has hosted employees of the Cabinet of Ministers of the Azerbaijan Democratic Republic from 1918 to the 1920s as a working and accommodation facility and, from 1920 to the 1930s, the labor union soviet of Azerbaijan.
Accessed March 22, 2022. https://science.gov.az/en/institutes/37

105
Figure 104: The National Museum of Azerbaijan/ www.nizamimuseum.az
1. Gahramanova, Nargiz. "National Museum of Azerbaijan Literature named after Nizami Ganjavi." science.
Fountain Square
Fountain Square
The Fountain Square is a public gathering location, especially during the weekend. It is a popular tourist attraction destionation, with many boutique shops, cafes, and hotels.[1] Starting from the Istiglaliyyat Street, this park's boundaries touch the walls of the Icheri Sheher and extend through Nizami Street, also known as the "Torgovaya Street" running parallel to Baku Boulevard This park hosts many festivals and concerts, especially in the summer.
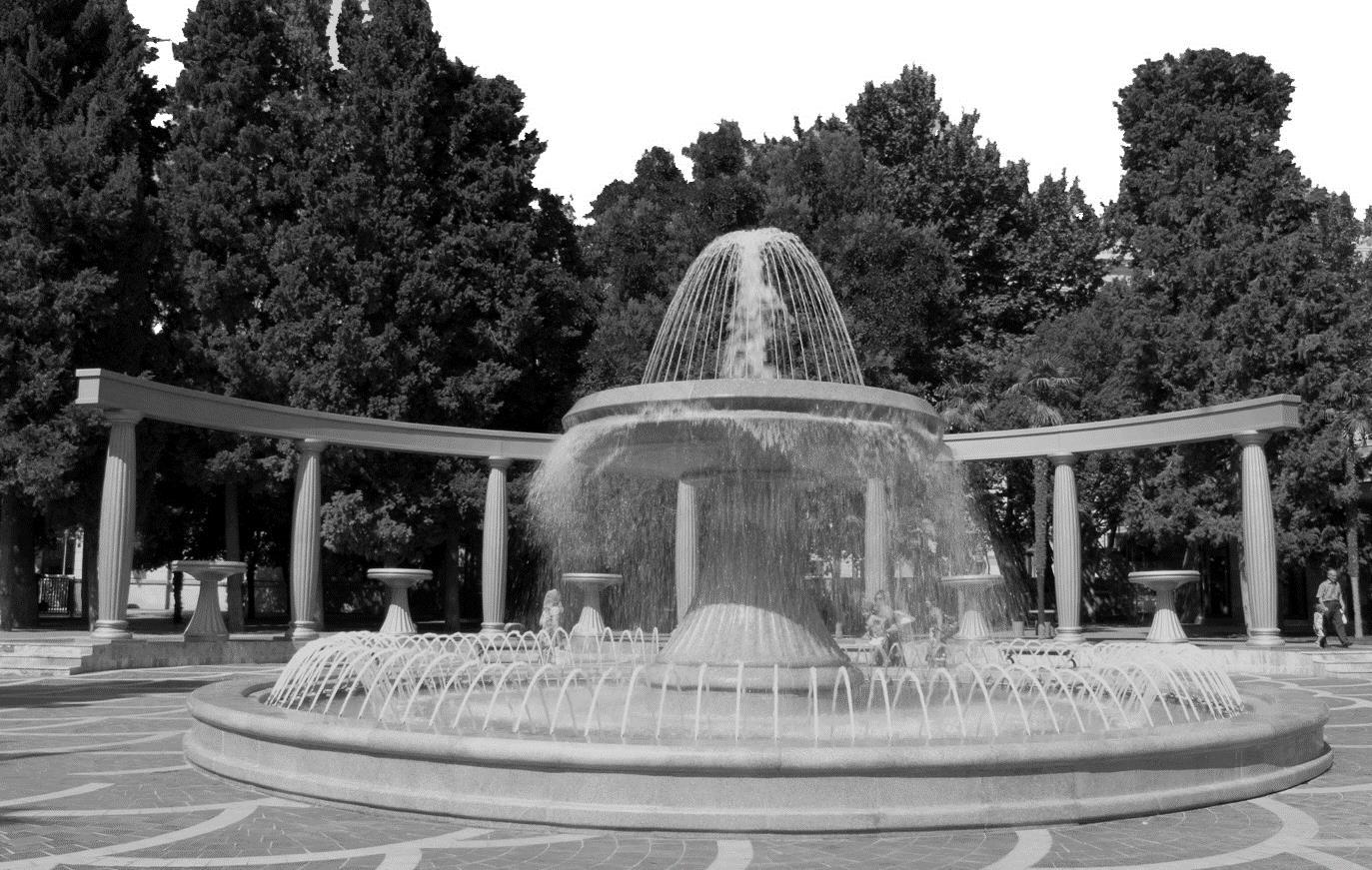

106
Figure 105: The Fountatin Square, Baku, Azerbaijan
Central City Library named after Mirza Alakbar Sabir

Located in Islam Safarli Street 13, the building's construction date is 1904. Designed by architect Van Sarkisov, the mansion's owner was Ambartsum Melikov In 1918 it became a public library by the decision of the CulturalEducational Department of the Association of Consumer Societies of Azerbaijan In 1921, on the 10th anniversary of his death, famous poet Mirza Alakbar Sabir's name was given to this library Nowadays, the building is functioning as a public library.
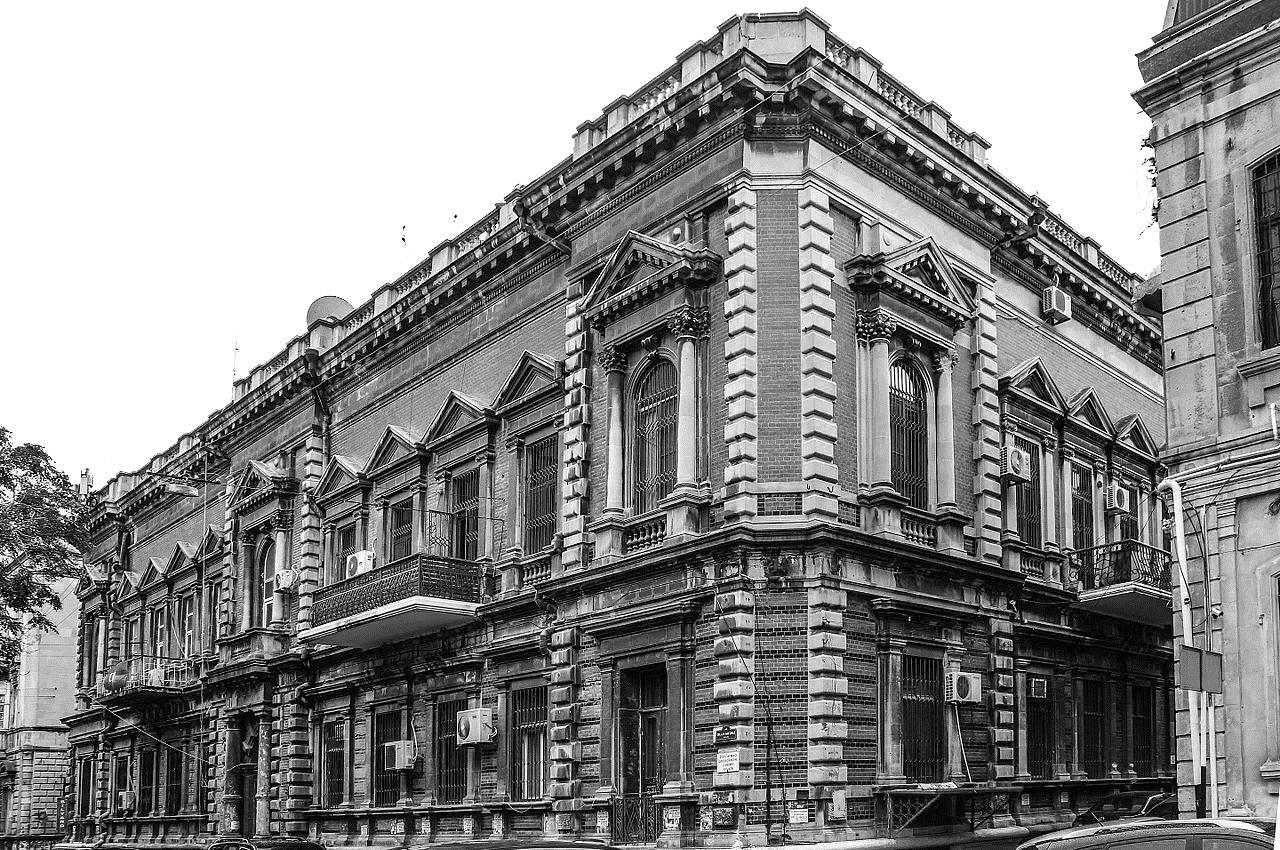
107
Figure 106: Central City Library named after Mirza Alakbar Sabir,Baku, Azerbaijan
Migran Malikov Mansion

Located at the intersection of Islam Safarli 19 and Hazi Aslanov street, The three-story historical mansion belonged to Tigran Malikov, son of the industrialist Ambarsum Malikov. Built between 1895-1897 thanks to the project by polish architect Joseph Goslavsky in a Gothic style. This mansion was the first building built in the Gothic style in Baku and the first project designed by Goslavsky. The L shape was a perfect fit for the narrow streets of Forstadt

108
Figure 107: Migran Malikov Mansion,Baku, Azerbaijan
SECTION E1
Building reading/ Exterior
109
Geometric survey of the facades
In order to redraw the facades of the Fantasy Bathhouse, the geometrical survey was done three times. During the geometrical survey, all the possible dimensions were taken from the first and second floor facades The geometrical survey process was recorded via photos and videos. I did the geometrical survey with the help of my family members The first geometrical survey of the first floor facades was done on the 9th of April The physical tape measure was used for the conduction of dimensions. Since the building’s facades’ lengths vary between 50 and 28 5 meters, it took more than one day to take all the measurements
The geometrical survey of the facades continued next two days In 1984, a restoration project of the Fantasy Bathhouse was developed. The drawings of the restoration project were provided by the State Service for Protection, Development, and Restoration of Cultural Heritage operating under the Ministry of Culture of the Republic of Azerbaijan.
The provided drawings are scan versions of the hand drawings and done in 1:50 scale. The restoration project of 1984 covers the first-floor plan, drawings of four facades, four sections, and façade detail drawings
Besides the geometrical survey outcomes, the 1984 drawings were taken as a reference while redrawing the facades The drawings partially provide the dimensions of the heights and widths of the facades, which were compared with the results of the geometrical survey done by me. The missing dimensions were compensated with the results of the survey

110
Figure 108: Main Façade of the Fantasy Bathhouse, redrawn in 1984



 Figure 109: Façade facing Islam Safarli street, redrawn in 1984
Figure 110: Façade facing the Mirza Ibrahimov street, redrawn in 1984
Figure 111: Façade facing Vidadi street, redrawn in 1984
Figure 109: Façade facing Islam Safarli street, redrawn in 1984
Figure 110: Façade facing the Mirza Ibrahimov street, redrawn in 1984
Figure 111: Façade facing Vidadi street, redrawn in 1984
111
Figure 112: Façade ornaments, redrawn in 1984




112
Figure 113: Photos of mine taken during the geometrical survey on March 2022




113
Figure 114: Photos taken during the geometrical survey on March 2022
The main façade of the Fantasy Bathhouse faces Dilara Aliyeva Street The main entrance to the building is from this façade. The façade has a symmetrical configuration Six windows of the bathrooms are aligned on two sides of the entrance The windows are 2.4 meters high from the ground level and have a rectangular shape The main entrance to the building is through the portico, located in the center The semicircular corners with risalits are partially visible on two sides of the main façade.
The second floor façade is shorter and has a symmetrical configuration as well. The overall height of the building is approximately 9 meters
The second floor is has a set-back and due to the narrow street it is not seen from the ground level. That is the reason of the building to be perceived as one story structure from the street level The street’s width also prevents to take photo of the main façade in its complete length, thus the image below is done by combining 3 separate photos, and does not show perfect appearance of the main façade.


 Figure 116: Collage photo of the Main Facade
Figure 117: Main Façade drawn by me
Figure 116: Collage photo of the Main Facade
Figure 117: Main Façade drawn by me
114
Figure 115: First floor key plan
The Fantasy Bathhouse is intensely representing elements of the Neo Classicism on the façade In the late XIX centuries, by the impact of the oil boom, revival of the European Classicism was highly in demand in construction of the buildings of Baku. Belonging to the era, Fantasy Bathhouse got its share from this movement. The symmetrical design of the building being riched with engaged columns, monumental portico entry, mascarons, cornices, niches etc. gave this two-story longitudinal building to be perceived monumental enough. The finish of the first floor’s façade was enriched with the balusters, which is used to rail the roof top Portico entrance supported with column on two sides, pointed pediment decorated with medusa mascaron, triglyphs, cornice and are reminding the porticos of ancient Greek and Roman temples



Pediment entablature triglyphs mascaron column cornice
115
Figure 118: Main Façade’s detail drawing drawn by me
1. John Summerson. The Classical Language of Architecture. The MIT Press, 1992
2. Simon Hornblower. The Oxford Classical Dictionary. Oxford University Press, USA, 2012..

116
Figure 119: Main Entrance of the Fantasy Bathhouse/ Zumrud Nabiyeva, 2022
Th longest façade of the Fantasy Bathhouse is facing Islam Safarli street. The facades overall length is roughly 52 meter And covering the whole quarter in the street The façade, similar to the main façade has symmetrical configuration, with respect to the Y axis. In the center of the façade niche with pediment is located. The window opening of the bathrooms are aligned on two sides of the central niche The rectangular windows are 2.4 meter high from the ground. The walls are enriched with the engaged columns, balusters are continued along the length of the first floor, same with the main façade Two short side facades with pediment, decorated with lion head mascarons are partially visible on the longest façade.


The central shell headed niche, has a stone seating with height of 45 cm The pediment of the niche is decorated with the human head mascaron, similar to the one on the pediment of the main entrance portico
 Figure 121: Niche of the Longest façade, facing Islam Safarli street drawn by me
Figure 120: First floor key plan
Figure 121: Niche of the Longest façade, facing Islam Safarli street drawn by me
Figure 120: First floor key plan
117
Figure 122: The Longest façade, facing Islam Safarli street drawn by me
Façade ornamentations
Extensively used in both exterior and interior walls by the architects of ancient Rome, Niche is a decorative recess carved within the wall in order to display a vase, font, and statue One of the finest examples of niche could be found in France, the Roman Temple of Diana at Nimes Niche was used by architects of the Italian Renaissance and the classic revival of 17th and 18th century Europe Semicircular niches are often featured, many having shelllike fluting at the apex.1
Filippo Lippi, the Renaissance painter, painted his Madonna into a drawn shell-headed niche in the 1440s 2

On the façade of the Loggetta del Sansovino Jacopo Sansovino characterized the façade with three arches between the columns of which, in four shell-headed niches are placed bronze statues of Minerva/Pallas, Apollo, Mercury, Allegory of Peace. (1537-1549)3

118
Figure 124: Bronze statues on the façade of the Loggetta del Sansovino
Figure 123: Painting of Madonna, inside of the shell-headed niche, Filippo Lippi, 1440s
1. Palmer, Allison Lee (2016). Historical Dictionary of Architecture. Rowman & Littlefield. ISBN 978-1-4422-6309-
3. Blind niches, or niches devoid of sculpture, also function as blind windows that do not open to the outside
2. Giulio Lorenzetti, Venezia e il suo estuario, Trieste, Edizioni Lint, 1963, pp.146 e 147
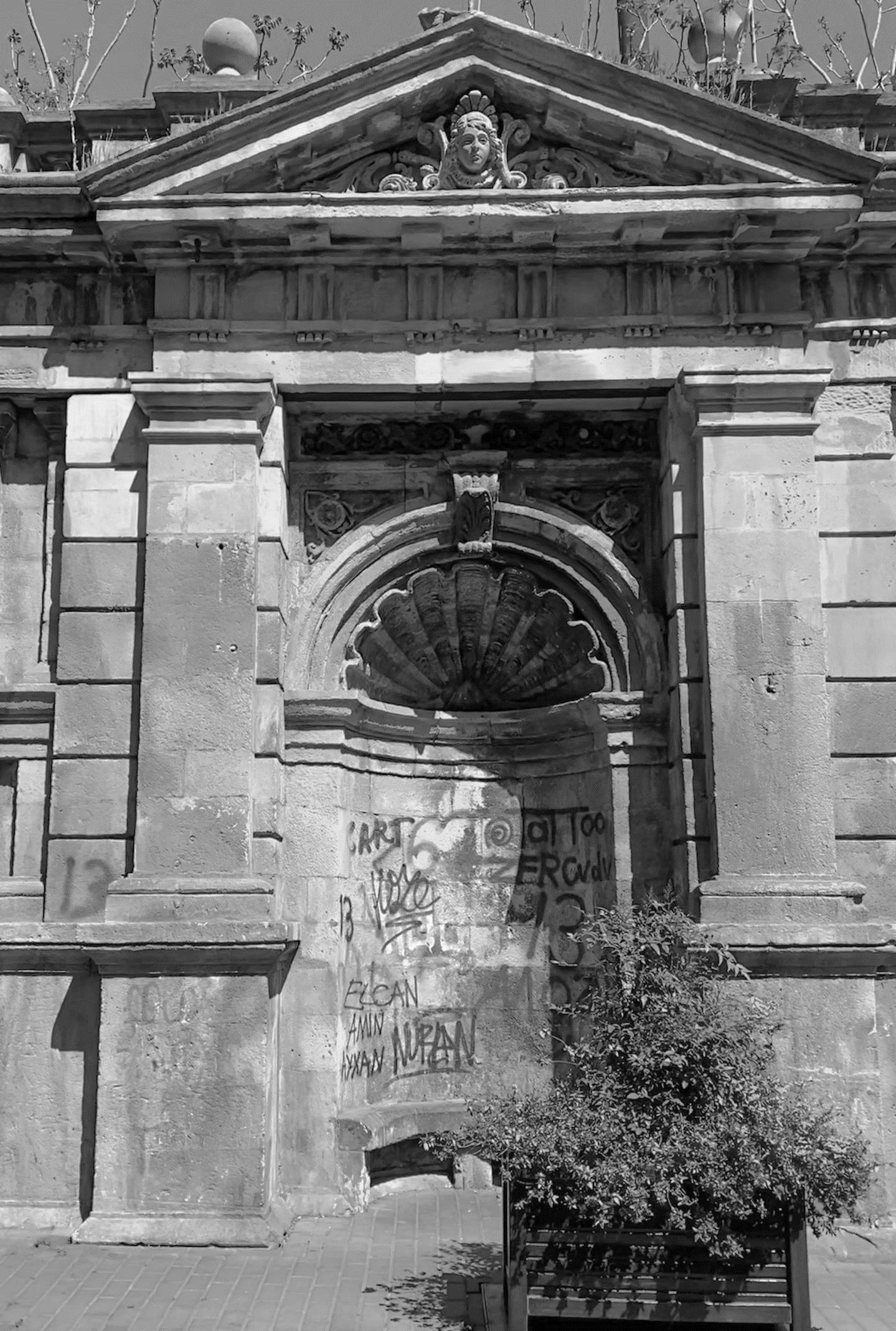
119
Figure 125: Niche on the Façade of the Fantasy Bathhouse/ Zumrud Nabiyeva, 2022
The façades facing the Vidadi street and Mirza Ibrahimov street are is shorter than the ones facing Islam Safarli and Dilaya Aliyeva strees. These facades are connected with one story residential building. There is not found enough information about the residential buildings built date and architect. Limestone has been used for the façade of the residential building, as Fantasy Bathhouse, Even if there is not enough information about it, since it is located in the historical streets, attached to the Fantasy Bathhouse, it could have an important history as well, but for now it is not possible to claim anything about it, and it is out of the project scope The buildings walls are directly attached to two facades of the Fantasy Bathhouse, on Vidadi and Mirza Ibrahimov streets




120
Figure 126: Façade of the Fantasy Bathhouse facing Vidadi street, drawn by me
Figure 127: Connecting of the Fantasy Bathhouse and Residential buildings walls
The Fantasy Bathhouses 3 shortest side facades have risalits with pointed pediment The façades are decorated with the lion head mascarons, which in past were pouring water through the mouth of the lions Under the lion head mascaron there is located vase with flower ornamentations There is a semicurcular window on the façade, located on top of the mascaron. These shortest facades are one of the most attractive parts of the Fantasy Bathhouse exterior. Thanks to the rich decoration of it. The walls on top of the semi-circular window are decorated with flower ornaments These side facades are connected to the other facades with the semi-circular walls The bathrooms located behind these facades are also rich with the interior decorative features and distinguish from the other bathrooms located in the building.



121
Figure 129: Corner risalit of the Fantasy Bathhouse with lion’s head mascaron / Zumrud Nabiyeva, 2022
Figure 130: Drawing of the corner risalit
Figure 128: Key plan for the side facades



122
Figure 132: Drawing of the Lion’s head mascaron of the Fantasy Bathhouse/ Zumrud Nabiyeva
Figure 131: Lion’s head mascaron of the Fantasy Bathhouse
Mascarons of Baku
The influence of European architecture was introduced to Baku during the first oil boom in the late 19th century and the early 20th century Several movements, including Nouveau, were brought by Polish, German, and Russian architects who were mostly students of the Saint Petersburg Institute of Civil Engineering While Art Nouveau was overtaking the cities of Europe, the architects of Baku were aware of this movement and were willing to leave a heritage for the future Hence, in the late 19th and early 20th centuries, Baku was introduced to the mascarons
Nonetheless, mascarons are not only used in Baku’s Art Nouveau Architectures, however, they are the most breathtaking. Mascarons are also found in all achitecture styles whta has been desinged by architects of European origin from that era.




European architecture movement expansion was limited only to the Downtown area of Baku since the oil boom ended with the occupation of Baku by the communists in the 1920s. However, Downtown Baku is graced with European Architecture, thus with mascarons
Source: www.azerbaijantraveller.com
Source: www.azerbaijantraveller.com
123
Figure 133: Commercial Bank Building, designed by Nikolai Bayev
Figure 134: Mirzebekov’s Residence in NeoClassic Style
124
SECTION E2
Building reading/ Interior
125
I redrew the first floor plan of the Fantasy Bathhouse with reference drawing of the building which belongs to 1984 The dimensions of the interior were put into the drawing of the restoration done in 1984. This is a hand drawing and I obtained it from the State Service for Protection, Development and Restoration of Cultural Heritage operating under the Ministry of Culture of the Republic of Azerbaijan. On April 2022, I was able to do partial geometrical survey in the building, and the result of two geometrical surveys were close to each other. The plan of 1984 was missing the doors, which was clarified in the text written next to the drawing, by missing of them It is possible that the existing doors are attached in later period, and I showed them in my drawing

126
Figure 135: First Floor plan of the Fantasy Bathhouse/ State Service for Protection, Development and Restoration of Cultural Heritage operating under the Ministry of Culture of the Republic of Azerbaijan
First Floor Plan reading of Fantasy Bathhouse
Fantasy Bathhouse Courtyard
Residential building
The Fantasy Bathhouse’s first floor plan has L shape configuration. The buildings main façade is facing Dilara Aliyeva street, and is oriented to north-west direction The street, is connected with one story residential building on Molla Vali Vidadi and Mirza Ibrahimov streets The courtyard, whose boundaries are represented with dash lines in located between the Fantasy Bathhouse and residential structure. There is an entrance to the courtyard through the Mirza Ibrahimov street However, it is physically separated from the street by the walls of the Fantasy Bathhouse.


Bathroom cells
Tearoom
Main entrance
Courtyard entrance
The building’s first floor plan has L shape configuration In the diagram shown above, the orange colored area is representing tearoom/waiting room. The bathroom cells are shown with blue color The tearoom is the central room of the building, and opening to the courtyard of the building It is connected with the corridor, connected with the main entrance. Staircase next to the tearoom is connected with the second floor The light blue colored area between two courtyard entrances is boiler room.
127
Figure 136: Diagram showing Fantasy Bathhouse, residential building and courtyard
Figure 137: Diagram showing interior configuration of the Fantasy Bathhouse
Mirza Ibrahimov street

The main entrance to the building is from the Dilara Aliyeva street. The entrance is though the portico with pointed pediment There are two entrances which are to the courtyard, which are shown with orange arrows The courtyard is connected with the building in two ways One of these entrances is from a small room, on top of which is the staircase This room directs people to the tearoom. The second entrance from the to the building from this entrance is through tcourtyard to the building, is shown with blue color Originally this was the connection with the long corridor, however, due to the additional toilet room, the connection he toilet
 Dilara Aliyeva street
Molla Vali Vidadi street
Islam Safarli street
tearoom room under staircase toilet
Dilara Aliyeva street
Molla Vali Vidadi street
Islam Safarli street
tearoom room under staircase toilet
128
Main entrance courtyard entrance secondary entrance entrance from toilet
Figure 138: Diagram showing entrances




129 1 2 3 1 1 2
3
Figure 139: Main entrance
Figure 140: Key map for entrances
Figure 141: Courtyard entrance
Figure 142: Courtyard entrance
The tearoom, which was also functioning as waiting room, is the biggest and most decorated room of Fantasy Bathhouse, The main entrance to the building is directly leading the one into the tearoom. The room has rectangular plan with axial geometry both in plan, and elevations. The room is also connected with the courtyard through a small room That entrance is shown with blue arrow, The image below is demonstrating the view which is encountering when entering the building from the main entrance The curtain wall with decorative wall of the tearoom is seen through the arched opening of the facing wall of the room


130 Tearoom architectural Analysis Figure 143:
Tearoom entrance
The tearoom is rich with decorative moldings on the walls and ceiling The finish of the walls are decorated with cornice along the whole perimeter of the room. The room is in rectangular shape with a semi-circular extension on one of the walls, where the decorative circular pool is attached. All four walls of the room has axial symmetrical configuration, decorated with molding ornaments The wall of the room welcoming us while entering the building through the main entrance is the one to which the decorative pool is attached Four circular columns are supporting the semicircular ceiling which is covering the pool partially

The columns have cylindric shaft, with capitals which has opulent ornamentations resembling leaves and flowers, and located on top of the semi-circular platform
According to the notes, mentioned on the drawings done in 1984, in earlier times the pool was located in the center of the room, and in the current place of it, there was a stage for live music


The curtain wall surrounding the pool, and four aligned columns, have vintage glass blocks, in orange and blue color. Currently, two blocks of the glass is missing. The semicircular part of the wall is framed with two large corbels in dragon shape, which are attached to the walls on two sides.
On two sides of the pool there are located arched windows, which are opening to the courtyard. The windows are 1 04 meter high from the floor
131
Figure 144: Drawing of the Tearoom’s wall with the decorative pool




132
Figure 147: Tearoom’s wall with decorative pool/ Zumrud Nabiyeva, 14 April 2022
Figure 145: Colonnades of the tearoom/ Zumrud Nabiyeva 14 April 2022
Figure 146: Dragon corbel of the tearoom/ Zumrud Nabiyeva, 14 April 2022
The wall of the tearoom facing pool has three arched openings The central opening is directing to the main entrance. The wall has axial symmetry. Flower ornaments moldings are decorating the wall Two side arched openings are covered with metal grill, which is blocking physical connection with the corridor, but the visual connection is remaining This wall has less ornamentation compared to the other three, but still sharing similar elements and completing overall appearance of the room



133
Figure 148: Drawing of the tearoom’s wall with arched openings
Figure 149: Tearoom’s wall with arched openings/ Zumrud Nabiyeva, 14 April 2022
Two side walls, facing each other have axial symmetry, and sharing similar ornamentations, but different aspects as well The wall, which is on the left with respect to the entrance, has two door openings, one of which is connected with a small room, opening to the courtyard. The second door is opening to the corridor, of the building The second wall, has ceramic tile arts on two sides. Both of the walls have rectangular mirrow in the center, attached to the walls




134
1 2 1 2
Figure 150: Drawing of the tearoom’s wall/ Zumrud Nabiyeva, 14 April 2022
Figure 151: Drawing of the tearoom’s wall/ Zumrud Nabiyeva, 14 April 2022


1 2 135
Figure 152: Tearoom’s wall with door opening to courtyard Zumrud Nabiyeva, 14 April 2022
Figure 153: Tearoom’s wall with ceramic tile artworks Zumrud Nabiyeva, 14 April 2022
The first visit to the interior of the Fantasy Bathhouse happened on 16tt of April, 2022 In total 3 visits to the building was taken place During these visits, I have made geometrical surveys, in tearoom, and some of the bathroom cells. The survey was documented with the pictures. The geometrical survey of the tearoom was done, with help of tape measurement. During the survey, I took measures of the walls of the tearoom, in detail The dimensions of the tearoom walls were noted, and I drew the walls of the tearoom with reference of the survey outcome. Due to the safety issues, entering the building was not alone, but with the family members The geometrical survey was taken with the help of them as well During the survey, we took measurements of each wall of the tearoom separately.
The rooms have two couple of walls with the same dimensions The longer walls’ length is 9.54m. The shorter wall’s length is 8.21m. The height of the room was measured with the help of the tape measurement, and wooden stick. The result of the measurement is documented as 4 64 meter
According to the measurements, the height of the pool is 51 cm, the depth of it is 56 cm The pool has the circular geometry, with the radius of 2 meter The window openings height is 2 1 meter, width 1 04 meter.
On the side wall, the there are ceramic tile arts, have rectangular geometry, in 60x100 size. Size of each tile is 20x20cm. The central mirror has the same dimension, 60x100 cm The facing side wall, has the mirror in the center with the same size, (60x100cm). The two door openings on the wall dimensions are 1.2x2.15m.
The wall facing the pool, has three arched door openings, with the dimensions as 1.36x3.2m.
All the other possible measurements of the wall details were conducted as well, and were used during the drawings
136



137
Figure 154: Photos of mine from the building visit 14 April, 2022



138
Figure 155: Photos From the Geometric survey of Tearoom 14 April, 2022






139
Figure 156: Photos From the Geometric survey of Tearoom 14 April, 2022
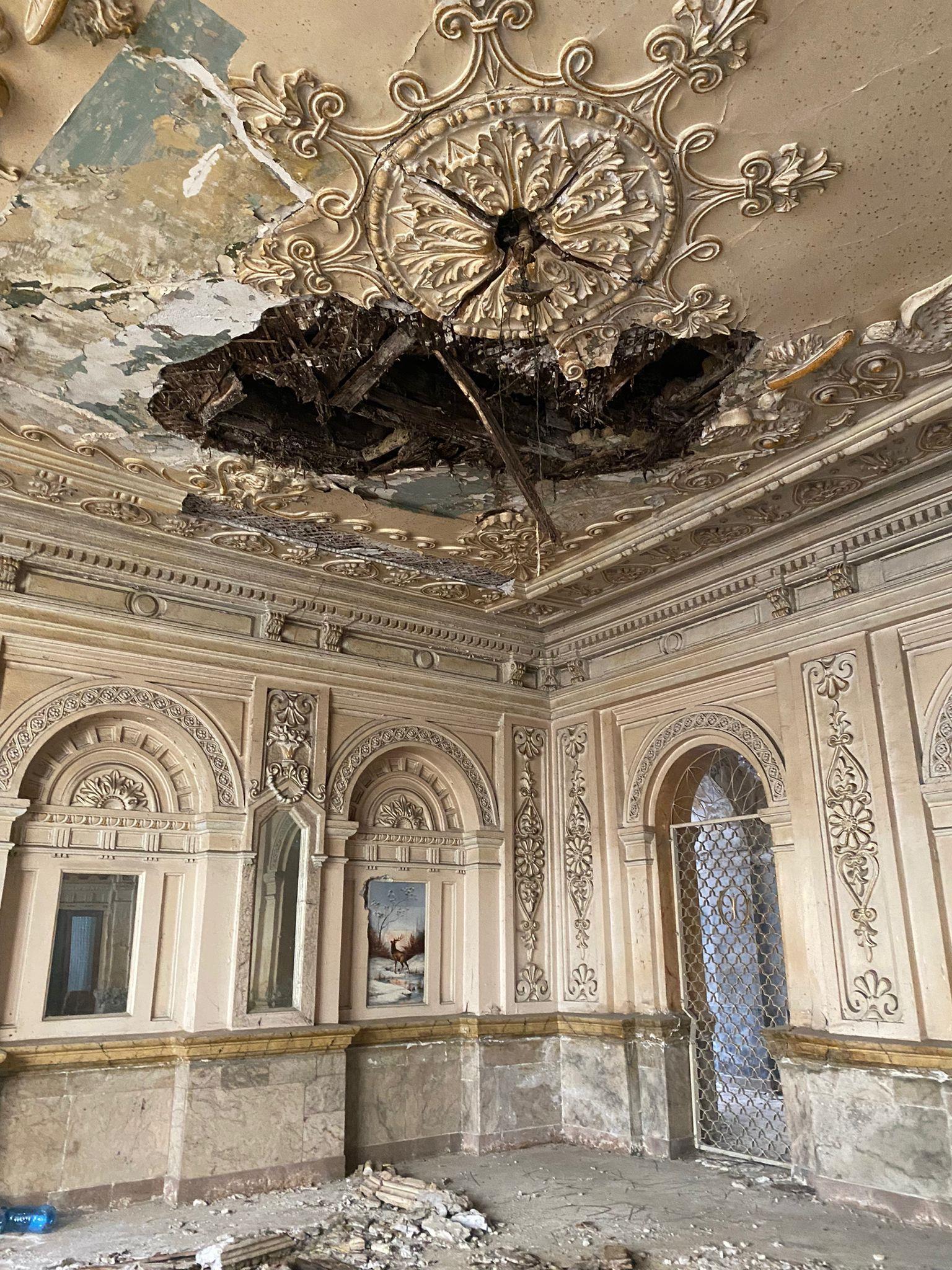
140
Figure 157: Tearoom of the Fantasy Bathhouse/ Zumrud Nabiyeva, 14 April, 2022
In the whole building the most damaged part is the ceiling of the tearoom. The ceiling of the tearoom is decorated with the decorative moldings Partially the ceiling is broke, the chandelier, In the floor below the broken part were the remaining the elements of the ceiling; bricks, timber decks, plaster, ornamental moldings. The reason of the ceiling damage is caused by the water cumulated on the roof of the second floor
The ceiling has timber structure On the floor there were seen brick which fell from the ceiling. I tried to figure out what is the source of the bricks, in order to understand the structure of it. Unfortunately, it was not possible to find an information about the structure of the ceiling of tearoom, from the accessible resources. I discussed the case with my Professor From Politecnico di Milano, Roberto Fedele, who gives lectures about timber structures According to his interpretation the ceiling could have Jack Arch structure.
Unlike regular arches, jack arches are not semicircular in form. Instead, they are flat in profile and are used under the same circumstances as lintels Unlike lintels, which are subject to bending stress, jack arches are composed of individual masonry elements cut or formed into a wedge shape that efficiently uses the compressive strength of the masonry in the same manner as a regular arch Like regular arches, jack arches require a mass of masonry to either side to absorb the considerable lateral thrust created by the jack arch 1
Yet this is not enough to claim structure of the tearoom’s ceiling as jack arch floor Because of the lacking information about the structure, it is not possible to suggest restoration technique for the ceiling, for now This part of the research needs more elaboration and discussion with the experst, before coming up to conclusion of any type

141
Figure 158: Sketch of Jack arch slab structure
Ceiling analysis




142
Figure 159: Ceiling of the tearoom/ Zumrud Nabiyeva, 14 April 2022
Figure 160: Ceiling broke detail/ Zumrud Nabiyeva, 14 April 2022
Figure 161: Bricks fallen from the ceiling/ Zumrud Nabiyeva, 14 April 2022
Figure 162: Ceiling damage and bird moulding/ Zumrud Nabiyeva, 14 April 2022



143
Figure 163: Missing plaster on the ceiling/ Zumrud Nabiyeva, 14 April 2022
Figure 164: Ceiling Plan
Figure 165: Partial ceiling plan of the Tearoom, showing the damaged areas/ Zumrud Nabiyeva
The ceiling damage in the tearoom occurred due to the water pooling between the ceiling and the roof of second floor In order to prevent the spread of the damage, it is necessary to replace the finish material of the roofs in the entire building. Water accumulation on the roof is visible from the image below.
According to the paper “Concept of Preserving Architectural Monuments of Baku Built at the End of 19th and Beginning of the 20th Centuries” by Z.G. Mammadova, R E Mustafayeva, “it is necessary to check the objects placed in the first floors for proper adaptation, preserve the old building grid, correct use of existing communications, temperature and humidity conditions, etc. In this regard, it is necessary to note the state of even the brightest monuments used for many years, but not subjected to a thorough restoration. This applies to Melikov’s house on I.Safarli, the “Fantasia” bathhouse and others, where, according to the results of our research, there is an urgent need to replace or reinforce structures and carry out waterproofing measures ”


144
Figure 167: Permeation of water through the roof to the ceiling of the Tearoom
Figure 166: Water accumulation on the roof




145
Figure 168: Broken windows of the tearoom/ Zumrud Nabiyeva, 16 April 2022
Figure 169: Chipping of the wall/ Zumrud Nabiyeva, 16 April 2022
Figure 170: Impact damage because of television attachment/detachment/ Zumrud Nabiyeva, 16 April 2022
Figure 171: Peeling of the paint on the pool of tearoom/ Zumrud Nabiyeva, 16 April 2022




146
Figure 172: Broken windows of the tearoom/ Zumrud Nabiyeva, 16 April 2022
Figure 173: Missing part of the cornice Zumrud Nabiyeva, 16 April 2022
Figure 174: Peeling of the plaster on the wall, split of the cornice/ Zumrud Nabiyeva, 16 April 2022
Figure 175: Fragmentation on the stone of the wall/ Zumrud Nabiyeva, 16 April 2022
Bathroom cells description
The cells are designed by interconnection of rooms, one of which was for resting and changing, and other for bathing. Mainly two rooms are connected with each other, however there are two cells in the bathhouse, which are designed with interconnection of the three rooms, which are located on two corners of the building and are designed as risalit with lion’s head mascaron, on the exterior.

The changing rooms of the cells are connected with the L shape corridor. All of the cells are decorated with colored tiles The tiles are covering the walls till the 2 09 meter height
The rest of the walls are finishing with white plaster In the bathrooms there have been bathtubs and marble massage beds, some of which are still remaining even if damaged
The cells facing Mirza Ibrahimov, and Molla Vali Vidadi streets have windows both in the changing and bathrooms.
Usually the changing rooms are lighted with skylight, while in the bathrooms there are windows. The cells have vaulted ceilings
bathroom changing room Connecting between changing room and bathroom 147
Figure 176: Bathroom cells configuration




148
Figure 177: Photos from the geometric survey of the bathrooms Zumrud Nabiyeva, 16 April 2022
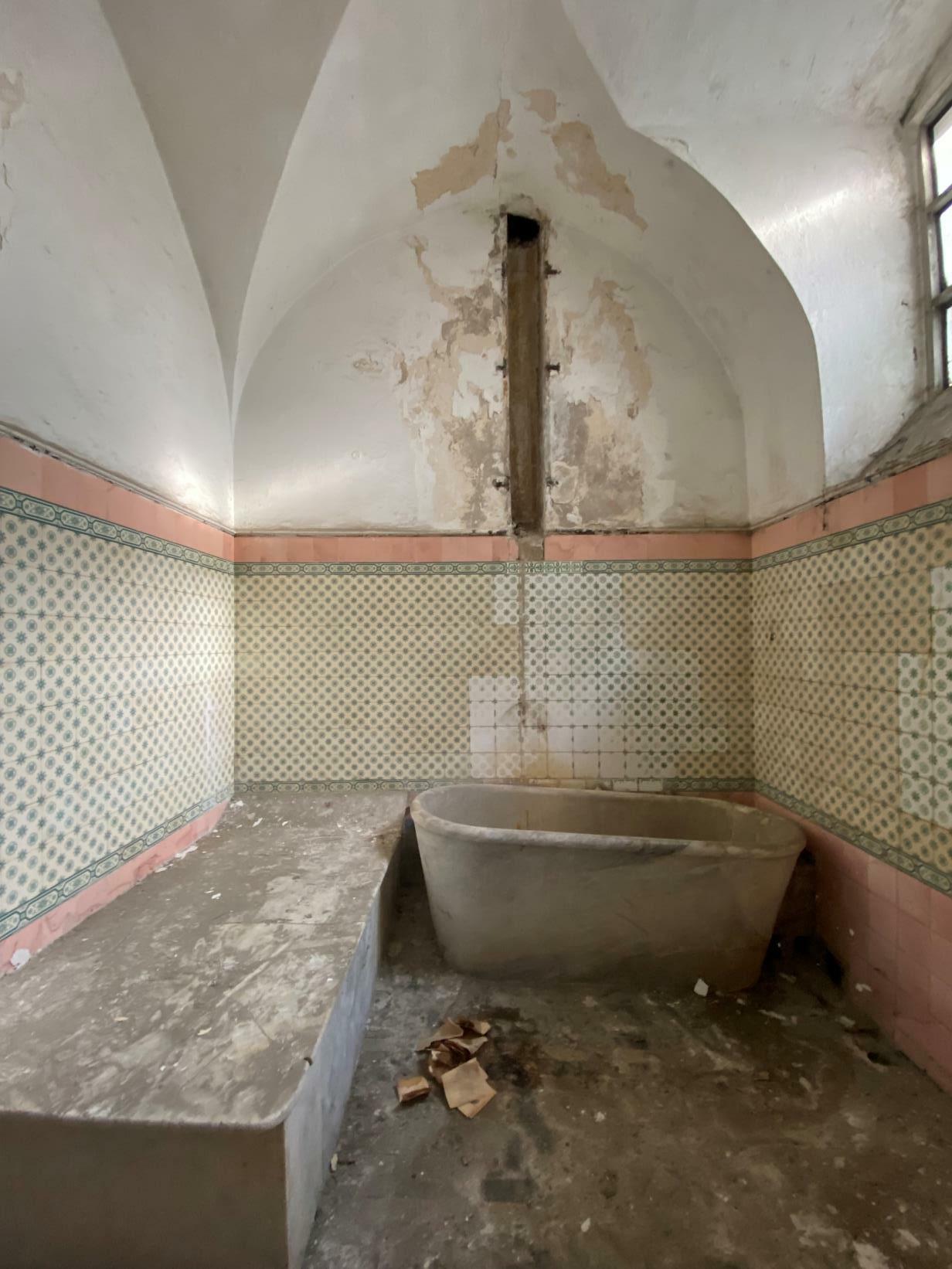
149
Figure 178: Interior of the typical bathroom of the Fantasy Bathhouse Zumrud Nabiyeva, 16 April 2022
In the Fantasy Bathhouse, there are 22 cells in general, three of which are differing from the rest. Typical cells are designed by interconnection of two rectangular rooms, which have regular wall shapes However, the cells located on the three corners of the building, decorated with lion’s head mascarons on exterior have richer interior configurations

The cells, on the corners facing intersection of Dilara Aliyeva street with Islam Safarli and Mirza Ibrahimov streets have 3 rooms. All of these rooms are lighted with windows. The room of the cells, on the corner have dynamic interior design with niches, semicircular wall, dome ceilings with natural spot light, and semicircular windows In these rooms there are marble bathtubs and massage beds The walls of the rooms are decorated with ceramic tiles of various colours and ornaments
The cell on the corner facing intersection of Islam Safarli and Molla Vali Vidadi streets has two rooms, one of which has similar interior organisation. Both rooms of the cell has windows. The window of the changing room has rentangular shape while the one on the corner is lighted through the semicircular window. The room has two niches, semi-circular carved wall, marble massage bed, and a rectangular bathtub
Dilara Aliyeva street
Mirza Ibrahimov street
Molla Vali Vidadi street
150
Islam Safarli street
Figure 179: Plan showing the corner rooms/ Zumrud Nabiyeva, 16 April 2022


151
Figure 180: Bathroom on the corner of the building/ Zumrud Nabiyeva 20 April 2022
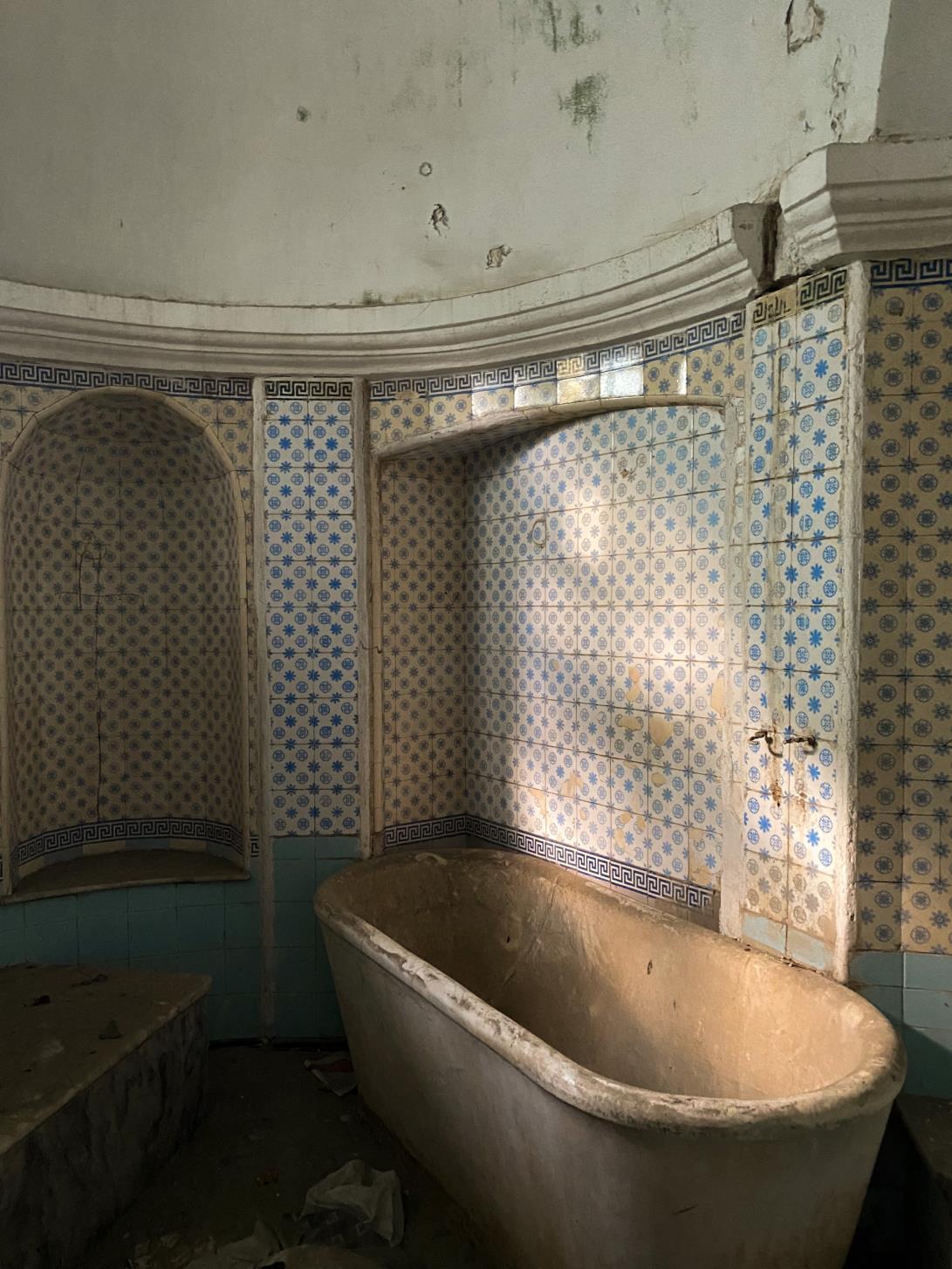

152
Figure 181: Bathroom on the corner of the building/ Zumrud Nabiyeva 20 April 2022
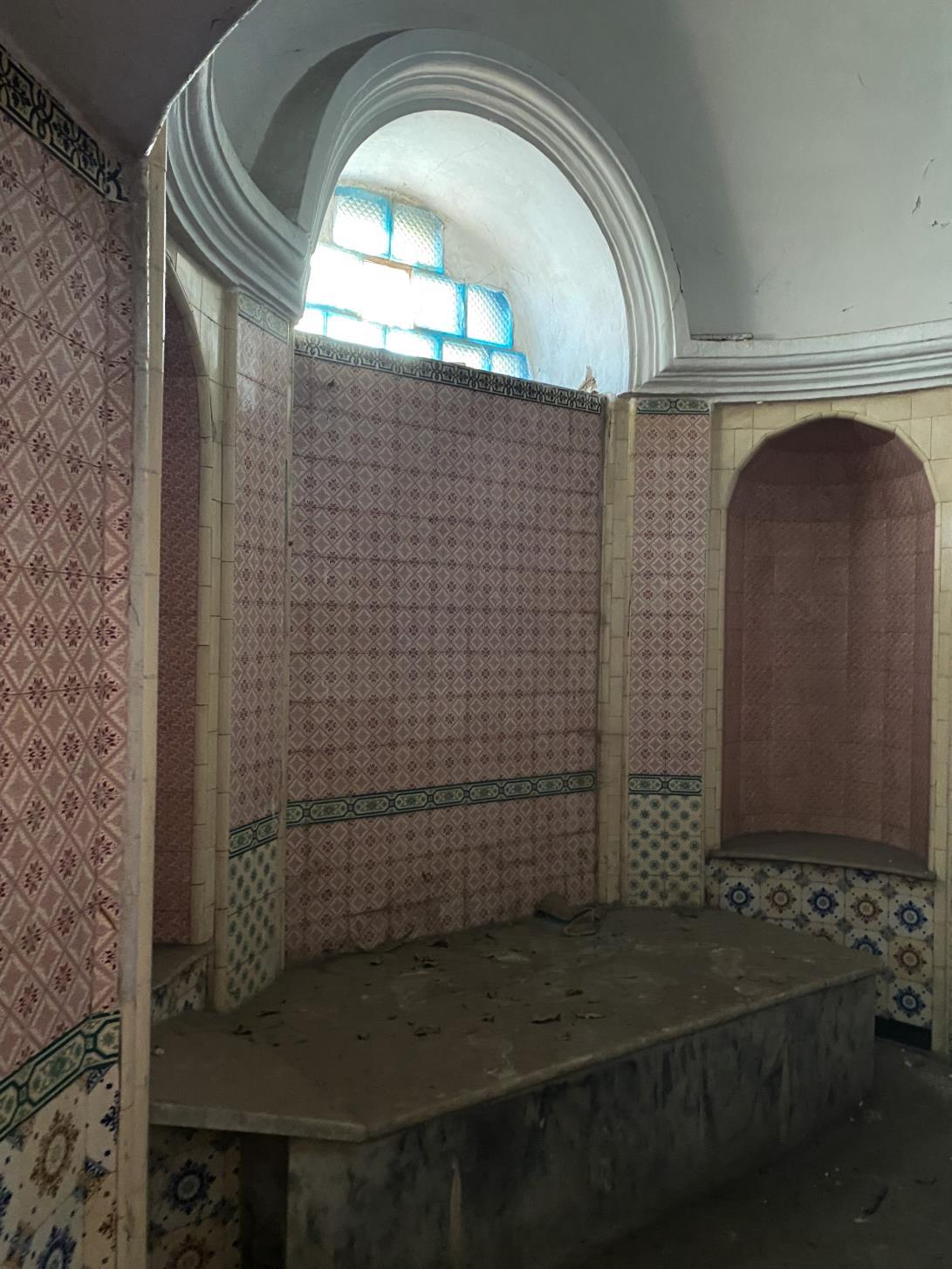

153
Figure 182: Bathroom on the corner of the building/ Zumrud Nabiyeva 20 April 2022
Decay and material mapping of the bathroom cells

Mainly in the interior of the Fantasy Bathhouse decay is caused by humidity. Due to the function of the building water usage in the building throughout the long time resulted in the crack of the plaster on the walls and ceilings of the walls, and detachments of the ceramic tiles because of humidity. This occurs in the buildings, in the walls and ceilings of the all bathroom cells, and ceiling of the corridor There is not reported any structural damage to the walls or ceiling of the bathroom as it was in the tearoom’s ceiling Since the roofs of the building is a flat roof, it is exposed to the rainwater more.
It is necessary to replace the roofing material with a waterproof material which will have a rainscreen role. Currently the drainage system of the roof is operating poorly, which could damage the structure of the building, including its foundation, if not any intervention is done urgently. Due to the fact that some of the glasses of the windows are broken, air exchange in the building, through infiltration or ventilation, also has an important effect on the indoor climate in general and humidity in particular
In some of the interior walls of the bathrooms there are rust strains, below the pipes, which can be seen on the plasters and ceramic tiles.
154
Figure 183: Section diagram showing existing situaton




155
Figure 184: Peeling of the plaster on the bathroom wall/ Zumrud Nabiyeva, 15 April, 2022
Figure 185: Rust stain on the bathroom wall/ Zumrud Nabiyeva, 15 April, 2022
Figure 186: Green stains on the bathroom wall/ Zumrud Nabiyeva, 15 April, 2022
Figure 187: Missing tiles on the bathroom wall/ Zumrud Nabiyeva, 15 April, 2022


156
Figure 189: Groin vault ceilings of the corridor/ Zumrud Nabiyeva, 15 April, 2022
Figure 188: Moisture stains on the corridor ceiling/ Zumrud Nabiyeva, 15 April, 2022
Skylights


Besides the windows Fantasy Bathhouse has variation of the natural skylights, which are illuminating bathroom cells and corridor of the first floor These skylights are varying in the shapes and sizes The biggest ones are two of them that are located on the corridor. These ridge skylights with dimensions 265 cm x 261 cm, and height of 150 cm. Some glasses of this skylights ae broken The rest of the skylights are approximately in the same size, with the shape of pyramid and octagon. Three of the pyramid skylights are located on the corridor The rest of the pyramid and octagon skylights are illuminating the bathroom cells. Apart from these natural lighting devices there are small spotlighs on the ceilings of the several bathrooms.

157
Figure 190: View of the ridge skylight in corridor/ Zumrud Nabiyeva, 15 April, 2022
Figure 192: Pyramid skylight of the corridor and bathrooms/ Zumrud Nabiyeva, 15 April, 2022
Figure 191: View of the ridge skylight on the roof/ Zumrud Nabiyeva, 15 April, 2022


158
Figure 194: Octagonal skylights/ Zumrud Nabiyeva, 15 April, 2022
Figure 193: Octagonal skylights in the bathroom cell Zumrud Nabiyeva, 15 April, 2022
Figure 195: Ceiling Plan of the first floor
Source: Self study (Zumrud Nabiyeva)
Second floor and roof analysis

The second floor is has a set-back and due to the narrow street width it is not seen from the ground level According to the restoration project done in 1984, the second floor of the Fantasy Bathhouse was built in a later period, with a timber structure I drew second floor plan taking a reference plan, received from the Governmental Institution However, in the plan I was provided the second floor plan was drawn separately, without showing the rest of the roof terrace To understand the boundaries of the second floor plan, I took the location of two ridge skylights as a reference. The second floor of the Fantasy Bathhouse smaller compared to the first floor, and covering the space above the tearoom and some portion of the corridor on the first floor The rest of the roof covering the first floor is a flat roof, which could be defined as a terrace with the skylights.
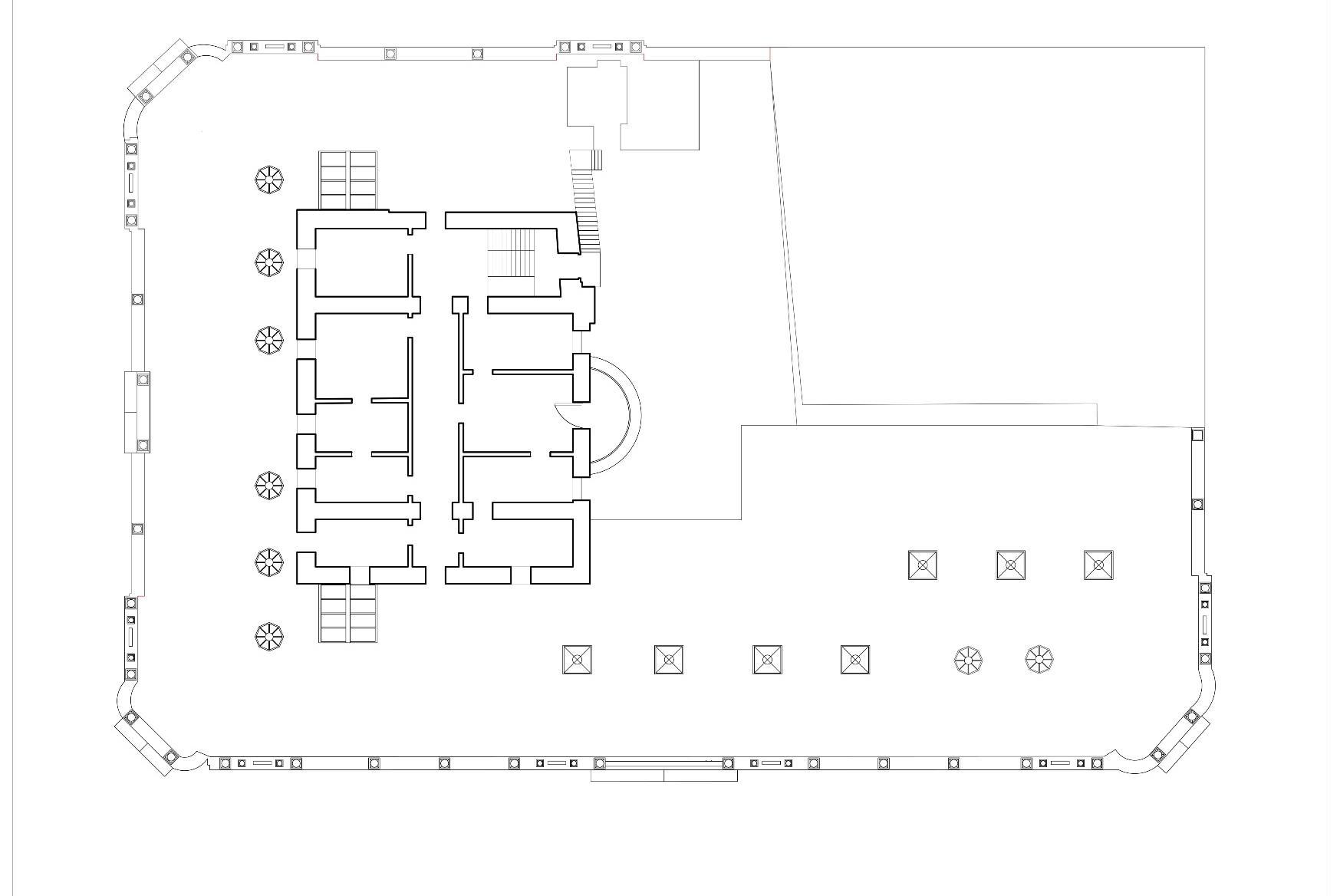
159
Figure 196: Second Floor Plan
Source: own study
Figure 197:Second Floor Plan
Source: Governmental Institution




160
Figures 198: Interior of the second floor
Source: Zumrud Nabiyeva, 14 April, 2022
On the 14th of April during the visit to the interior of the building, I was able to visit the second floor as well The entrance to the second floor is possible by the staircases located both in the courtyard and first floor. However due to the unsafe conditions of the staircase located o the courtyard, we used the one which is inside, even if it was also difficult to be used due to the waste on it.
During the visit, there were taken several geometrical survey of the second floor’s facades, and skylights.
Entering to the second floor interior was not safe, because of the structural state of it. That is the reason there are not are accurate information about the second floor as there is about the first floor However, there are several photos of the second floor’s interior taken by me, which are mentioned below

There is not enough information about the function of the second floor’s rooms, but during the visit I got several analysis which could help to assume the usage of the area As distinct from the first floor, the interior walls of the second floor are covered with wallpapers, and paints, not ceramic tiles, which could be explained as the second floor did not have a wet usage, like bathrooms, sauna etc Also one some of the interior doors were with soundproof blankets. There were left cassette tapes on the floor It is possible that the second floor was used for resting, and in later period as a movie area.

Source: Zumrud Nabiyeva, 14 April 2022
Source: Zumrud Nabiyeva, 14 April 2022
161
Figures 199: Door of the second floor, with soundproof blankent
Figures 200: Wallpapers of the second floor
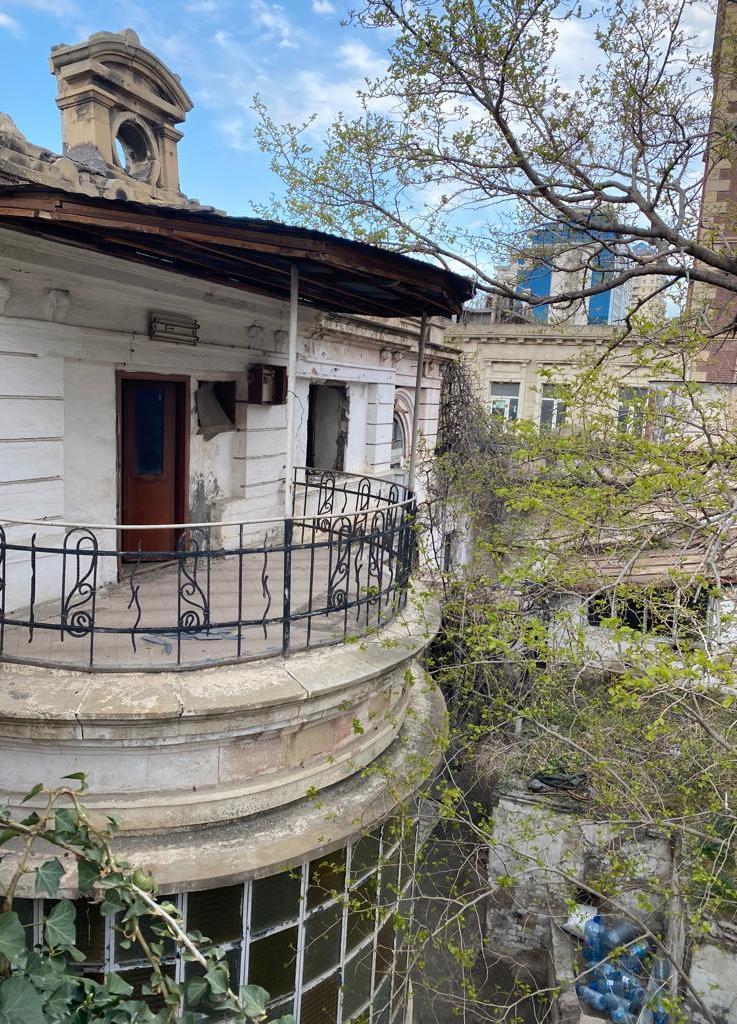
162
Figures 201: Balcony of the Second floor, facing the courtyard
Source: Zumrud Nabiyeva, 14 April 2022


163
Figures 202: Photos of mine from the roof top, 14 April 2022
SECTION F
Architectural Project
164
Objective
The main aim of the proposed architectural project is to find out a new function for the building which will support Fantasy Bathhouse’s economic self-sustainability. The proposed function of boutique hotel, is supported with the economic analysis’s results The ROI analysis profitable result( in both of the cases) validates the proposal’s beneficiary outcome As an abandoned heritage, Fantasy Bathhouse needs to have very powerful statement to come back to the daily life of the citizens of Baku. On one side being located in a very strategically and historically important spot of the city, on the other, being left to the trash bins surrounding its facades, there is a chaotic situation which we are facing in the case of Fantasy Bathhouse. The architectural project aims to boost the strong aspects of the building by disposing of the destructive motives
Methodology
The Fantasy Bathhouse has and L shape first floor plan. The bathcells designed by intersection of the two and tree rooms which each other are alighed around the L shape corridor which are illuminated with the artificial and skylights. After visiting the building the perception of the building was more clear for me The rooms areas are approximately 1314 square meter. All of the bathroom cells are illuminated either with the windows or with the skylights The interior features of the building is suitable for transformation of it into a hotel, which will be not a typical one, but a historical conceptual boutique hotel with a lot of interesting interior features In order to keep the original sense of the building as well, three rooms out of 22 are decided to be kept as bathroom, which will be used not only by the people staying in the hotel, but by everyone who is wiling
The tearoom of the Fantasy Bathhouse is directly opening to the main entrance, and located on the center of the building, having window and door opening to the courtyard The tearoom was originally used also as a waiting room The function of the room is planned to be kept as it is with the addition of making it also area of the reception This room will be the resting, waiting and working are for the users of the building
The second floor of the Fantasy Bathhouse has several rooms, whose original functions was not able to be found, however according to the analysis done, it is not used for the bathing The second floor of the fantasy Bathhouse is proposed to become a small coffee area with some meeting and study rooms, which could be used by the citizens of the city as well. The roof flat roof of the first floor is proposed to become a terrace.
165
Figure 203: Project first floor plan
Source: Self study (Zumrud Nabiyeva)
Figure 204: Project second floor plan
Source: Self study (Zumrud Nabiyeva)
Source: Self study (Zumrud Nabiyeva)
Figure 205: Project sections
Conclusion
My motivation for choosing the Fantasy Bathhouse as the thesis project was its layered and significant historical background. Fantasy Bathhouse is one of the first bathhouses located in Baku whose interior was designed in Western style, and was alterating from the traditional public oriental bathouses. The building was one of the first commercial buildings in the city, which was luminated with electricity This is revolutionary for its period, since in the late 19th Century in Baku only governmental buildings, and mansions of the high class was illuminated with electricity
The strategical location of the Fantasy Bathhouse was one of the other motivations Forstadt, the historical settlement of Baku, is the area in which Fantasy Bathhouse is located. It is spectical that this histrocally and architectecturally important monument located in the heart of the city is not noticed for such a long time. However, its abandonment was iinevitable. There are several reasons for sure, for the abandonment of it One of the most effecting reason is the fact that, the usage of the bathhouses has lost its meaning by time, with the drainage infrastructure’s improvement in the residential buildings In the late 19th century, bathhouses and washhouses in Europe were designed for the usage of the low-class citizens, and workers, since the accommodations of the low-class was lacking the water supply. Since this is not the case of the 21st century, the user profile of the bathhouses started to fade out compared to the past On the other hand, having not up-to-date bathing systems, compared to the modern ones, the old bathhouses started to be preferred less
In order to propose new function to the Fantasy Bathhouse, its interior configuration was analysed deeply Apart from the architectural analysis, I did economic analysis as well, for finding the best solution which will help the building to be economically self-sustainable The result of the ROI analysis, supported the idea of transferring the buildings function from the bathhouse into a boutique hotel The idea is supported with the geographical conditions as well Located in the city center, close to the important architectural and historical spots, with walk, the boutique hotel functions is validated The buildings interior architecture responds the hotel function perfectly, since the bathroom cells are designed with the interconnection of the two rooms, and are serving privately
166
Photo documentation of the bathrooms
All of the bathroom cells of the Fantasy Bathhouse is documented with photos However in this report the are shown the photos of the rooms indicated below The documentation starts in the upcoming pages

167
Building; Fantasy Bathhouse
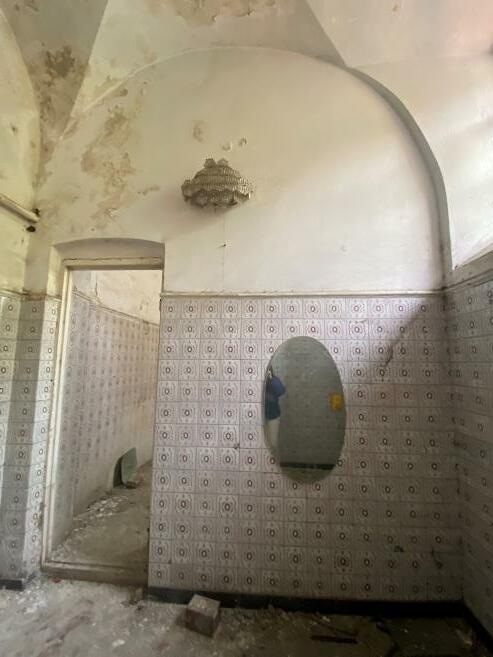
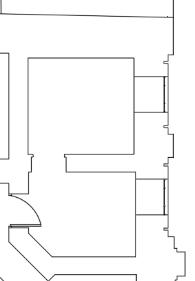

Location: Baku, Azerbaijan
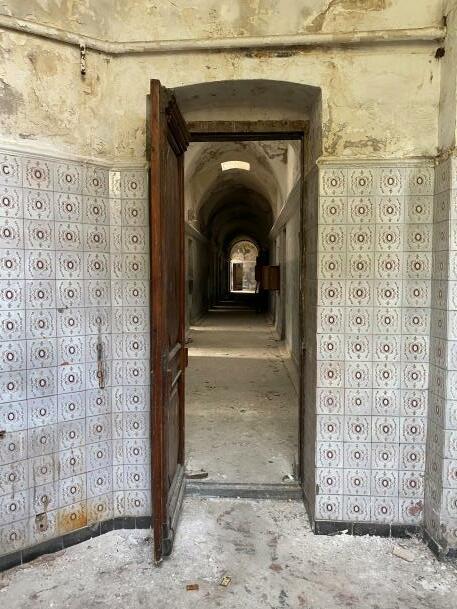
Survey date:24th April. 2022
Survey done by: Zumrud Nabiyeva


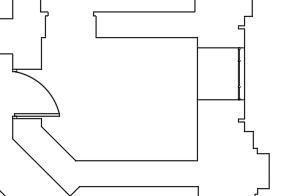
168
Building; Fantasy Bathhouse


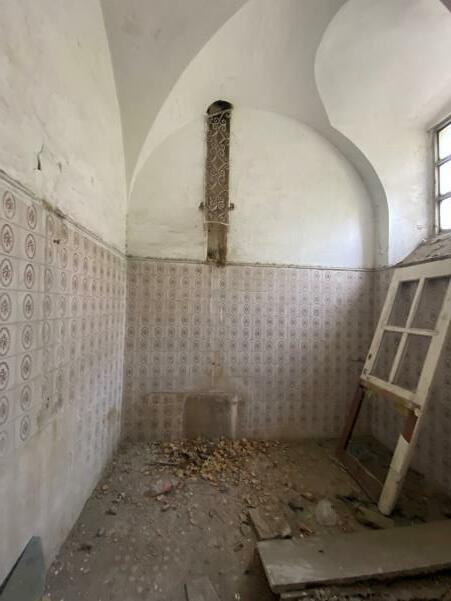


Location: Baku, Azerbaijan
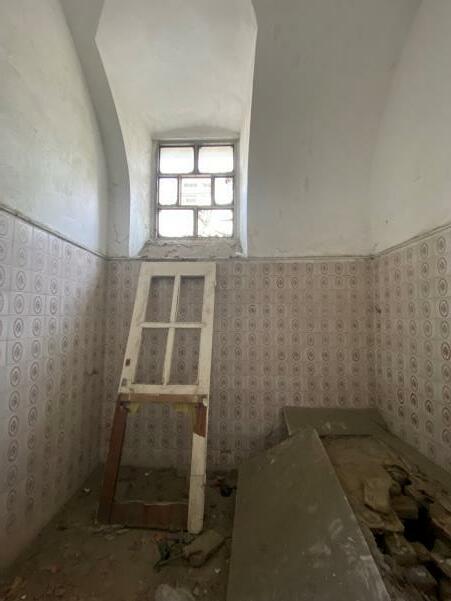
Survey date:24th April. 2022
Survey done by: Zumrud Nabiyeva
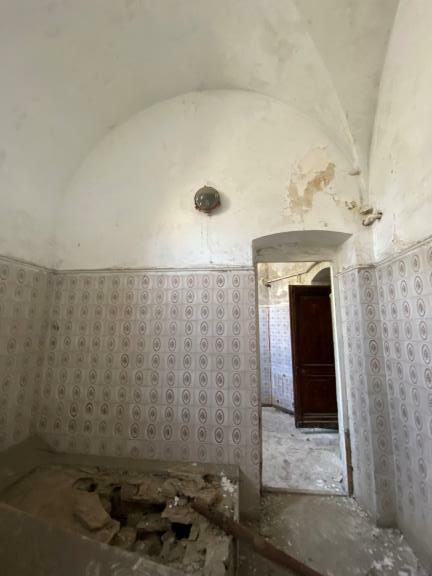
169
Building; Fantasy Bathhouse

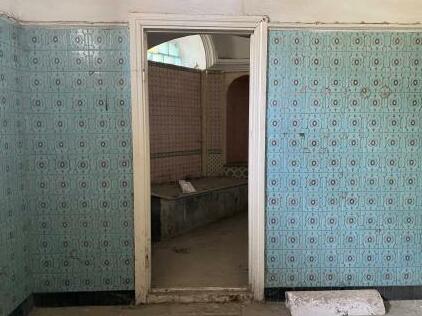

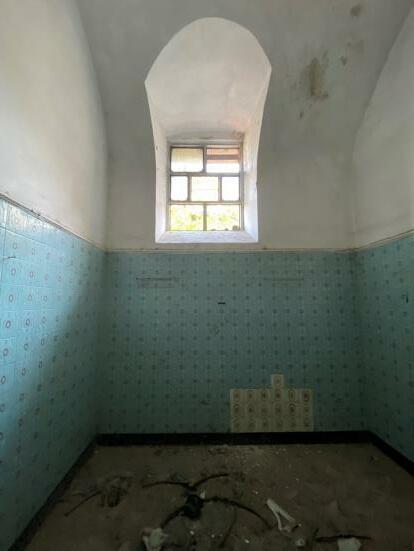
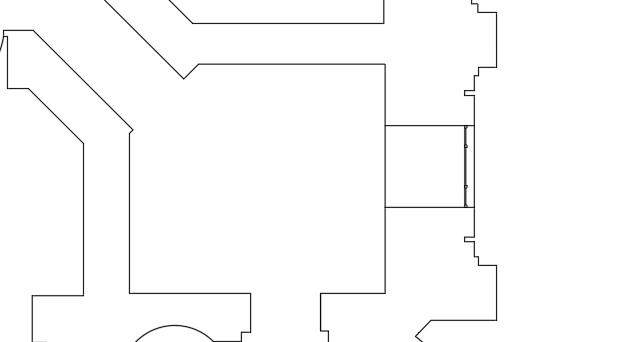
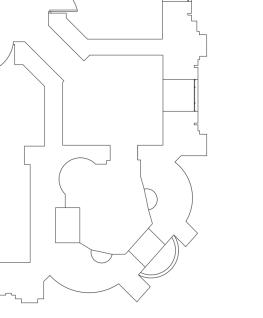

Location: Baku, Azerbaijan
Survey date:24th April. 2022
Survey done by: Zumrud Nabiyeva

170
Building; Fantasy Bathhouse




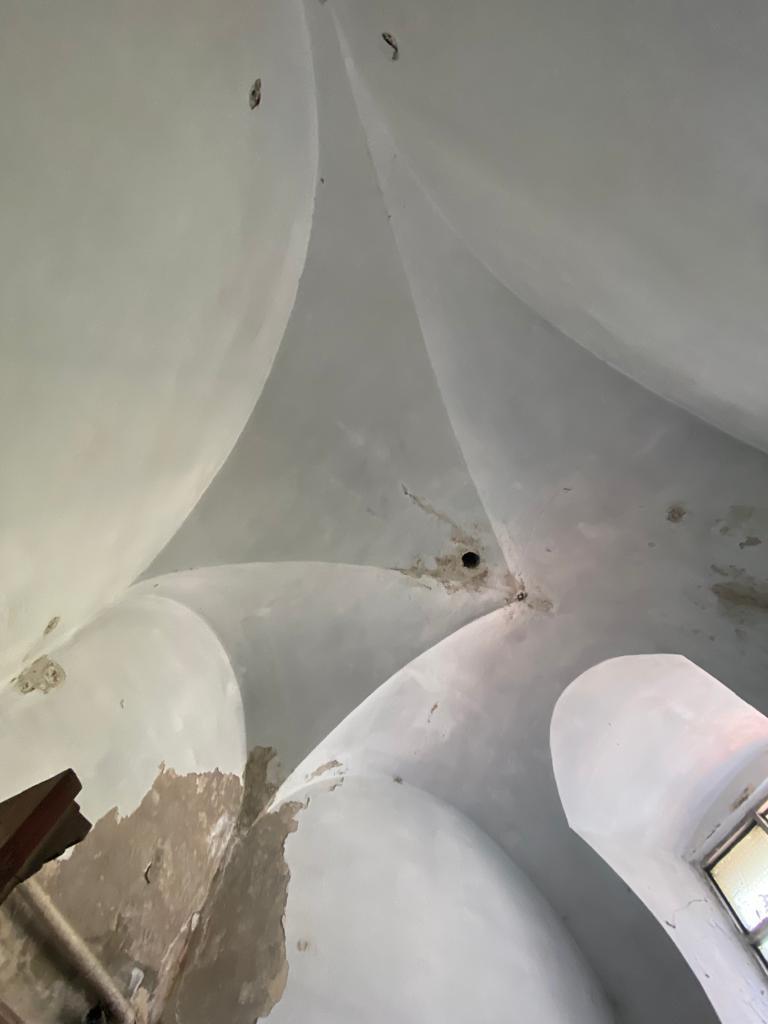
Location: Baku, Azerbaijan
Survey date:24th April. 2022
Survey done by: Zumrud Nabiyeva
171
Building; Fantasy Bathhouse

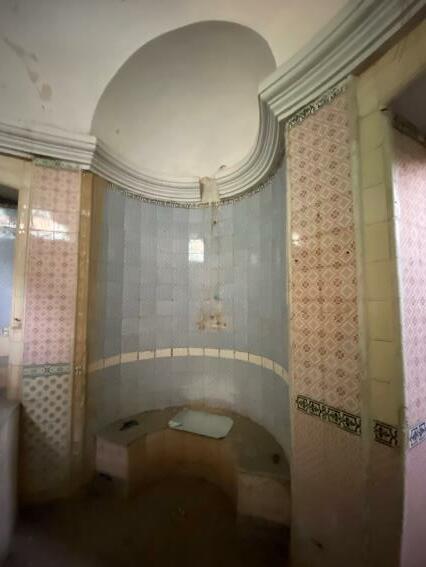






Location: Baku, Azerbaijan
Survey date:24th April. 2022
Survey done by: Zumrud Nabiyeva
172
Building; Fantasy Bathhouse



Location: Baku, Azerbaijan
Survey date:24th April. 2022
Survey done by: Zumrud Nabiyeva

173
Building; Fantasy Bathhouse
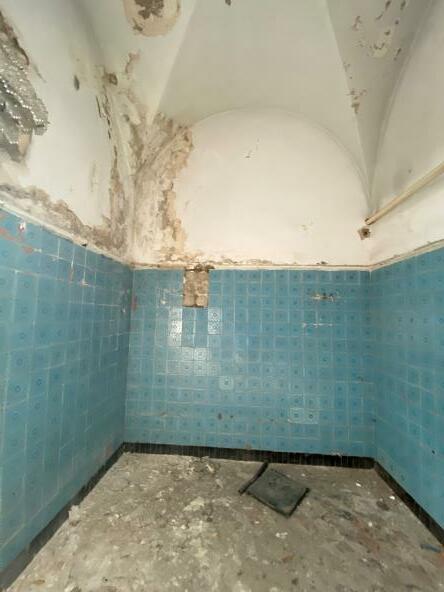

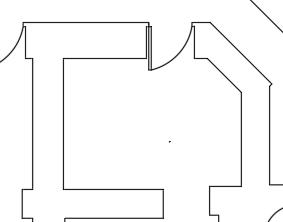

Location: Baku, Azerbaijan
Survey date:24th April. 2022
Survey done by: Zumrud Nabiyeva
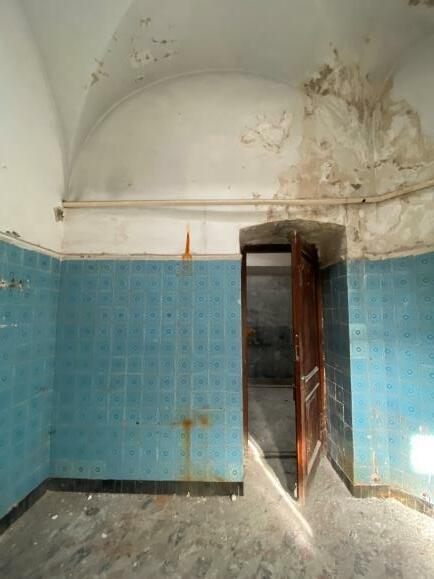


174
ceiling details

Building; Fantasy Bathhouse
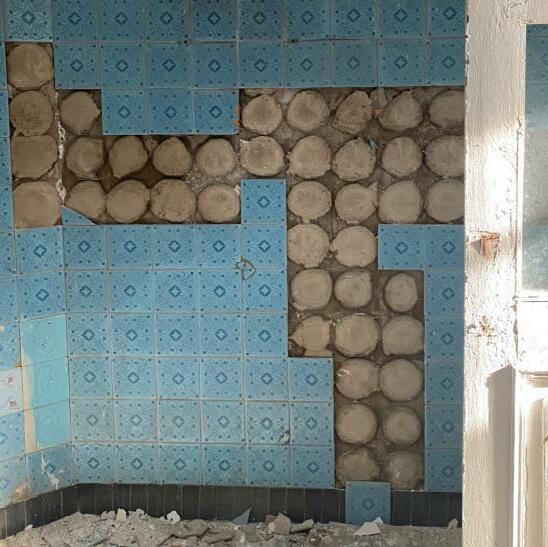


Location: Baku, Azerbaijan
Survey date:24th April. 2022
Survey done by: Zumrud Nabiyeva

175
Building; Fantasy Bathhouse



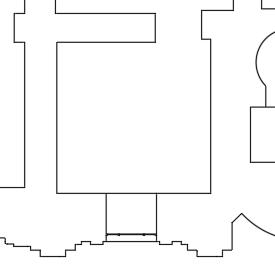


Location: Baku, Azerbaijan
Survey date:24th April. 2022
Survey done by: Zumrud Nabiyeva

176
Building; Fantasy Bathhouse

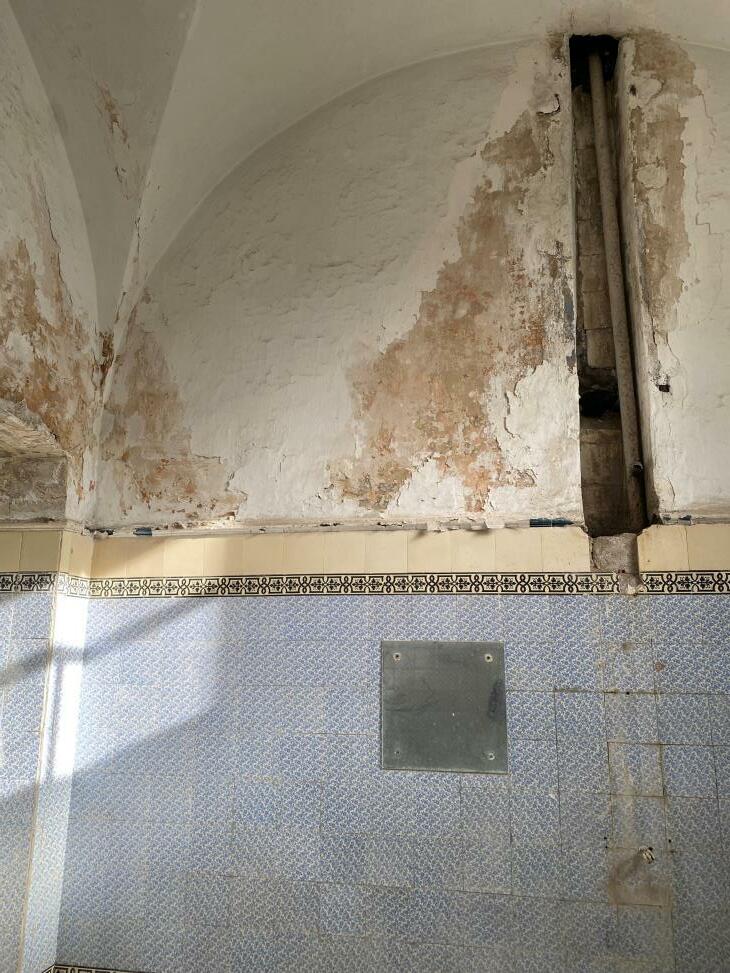


Location: Baku, Azerbaijan
Survey date:24th April. 2022
Survey done by: Zumrud Nabiyeva

177
Building; Fantasy Bathhouse

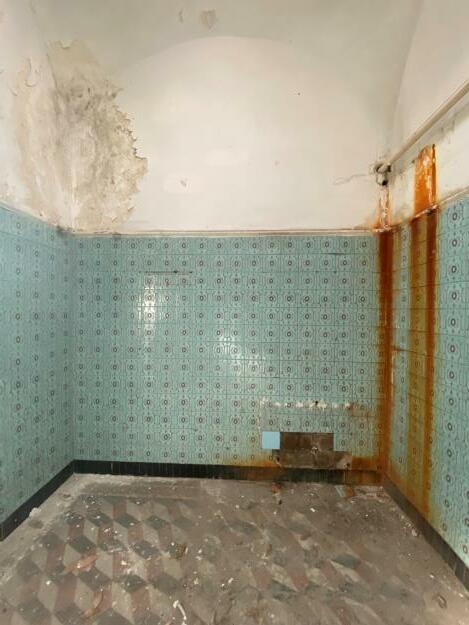



Location: Baku, Azerbaijan
Survey date:24th April. 2022
Survey done by: Zumrud Nabiyeva


178
ceiling
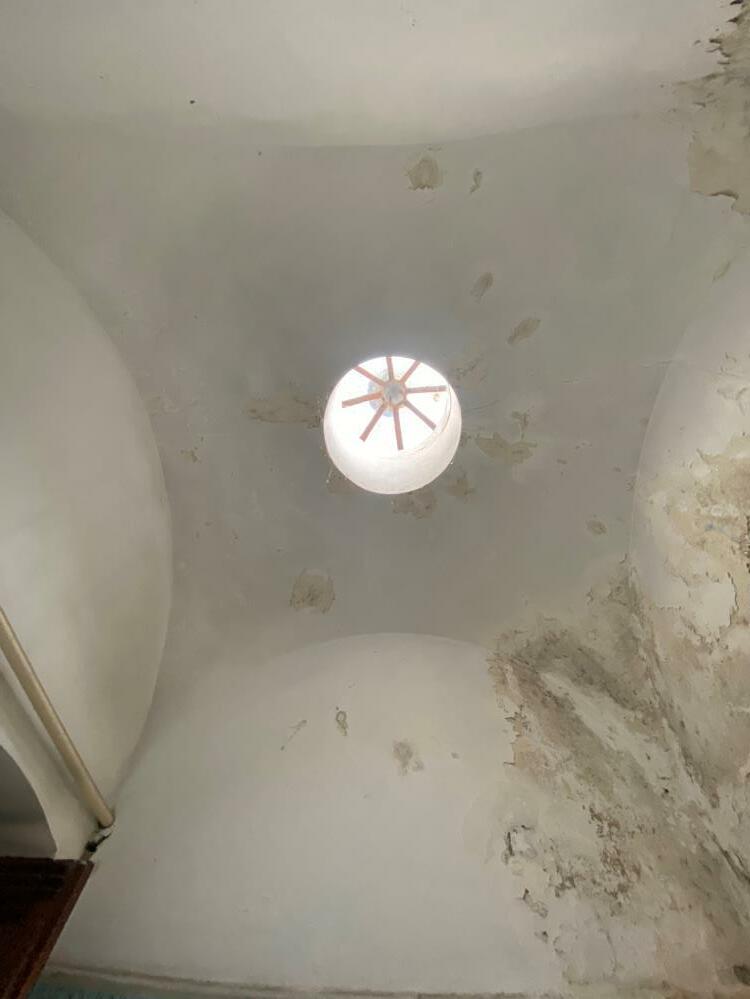

Building; Fantasy Bathhouse


Location: Baku, Azerbaijan
Survey date:24th April. 2022
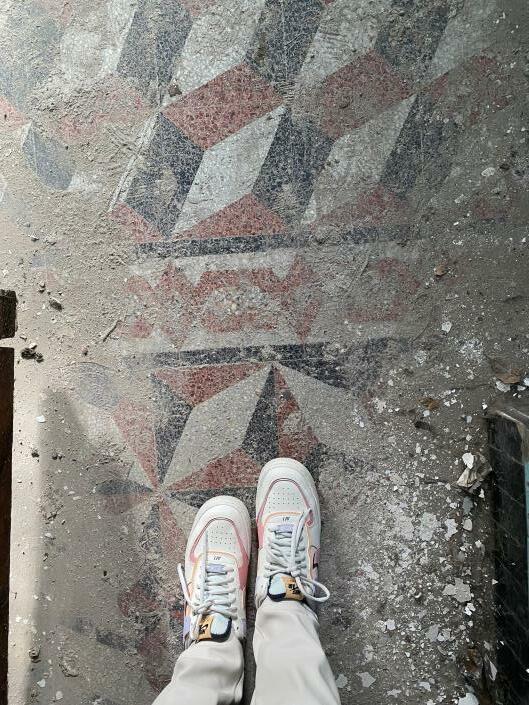
Survey done by: Zumrud Nabiyeva floor 179
Building; Fantasy Bathhouse
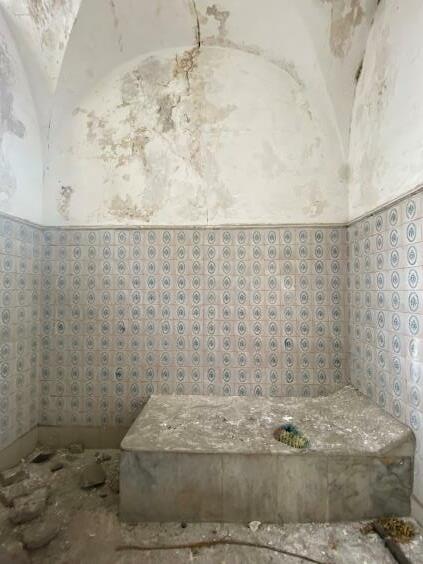






Location: Baku, Azerbaijan
Survey date:24th April. 2022
Survey done by: Zumrud Nabiyeva
180
Building; Fantasy Bathhouse
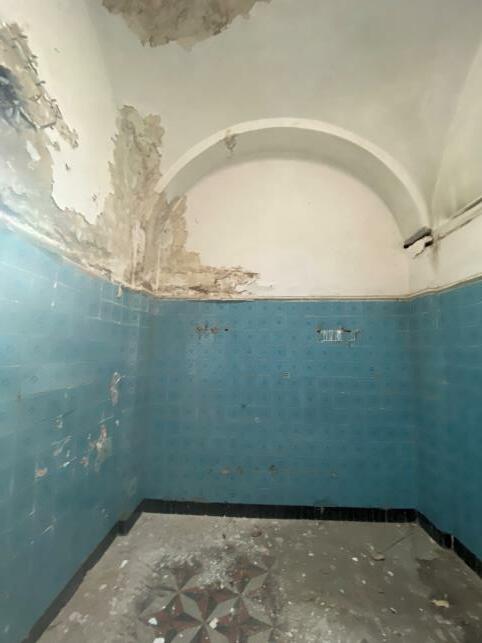



Location: Baku, Azerbaijan
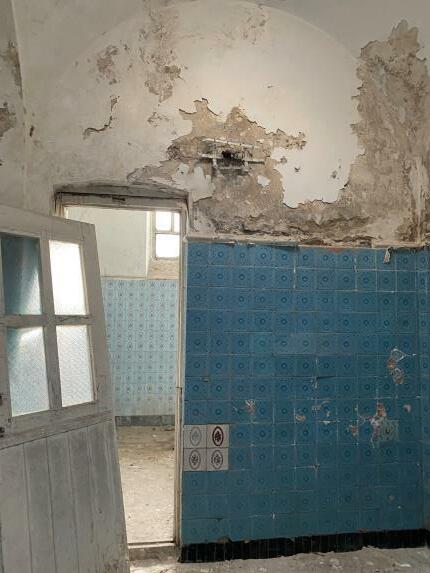

Survey date:24th April. 2022
Survey done by: Zumrud Nabiyeva
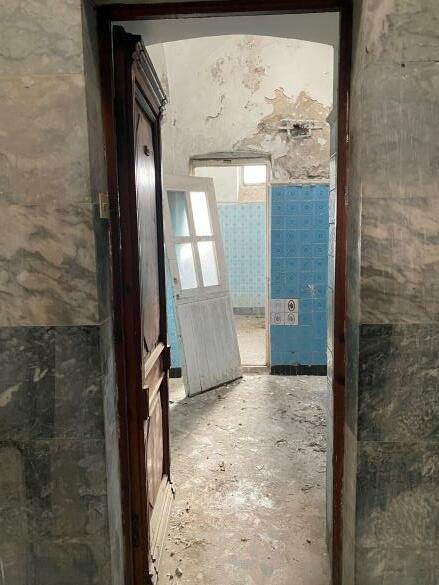
181
floor

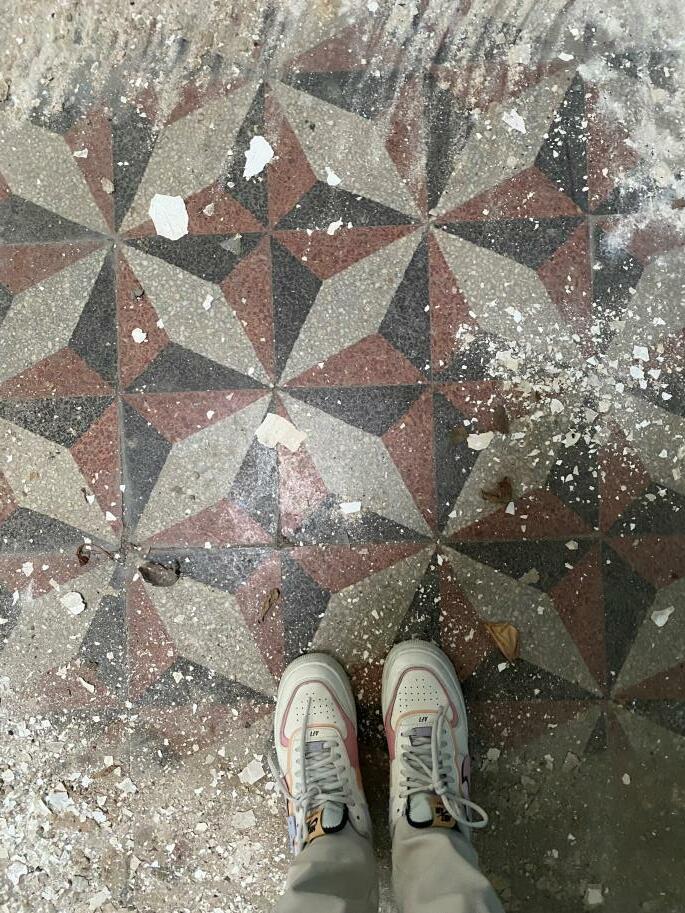
ceiling
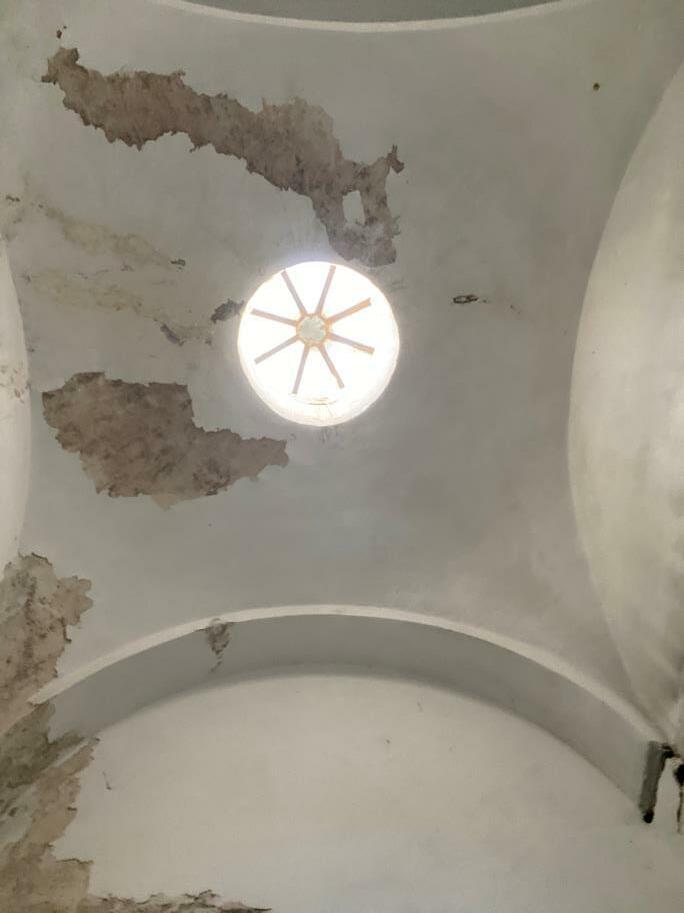
Building; Fantasy Bathhouse



Location: Baku, Azerbaijan
Survey date:24th April. 2022
Survey done by: Zumrud Nabiyeva 182
Building; Fantasy Bathhouse

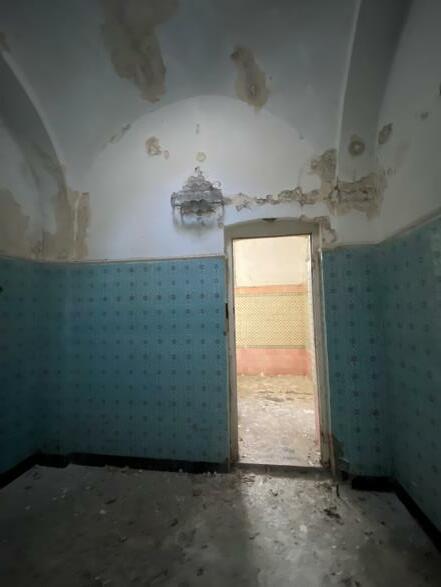
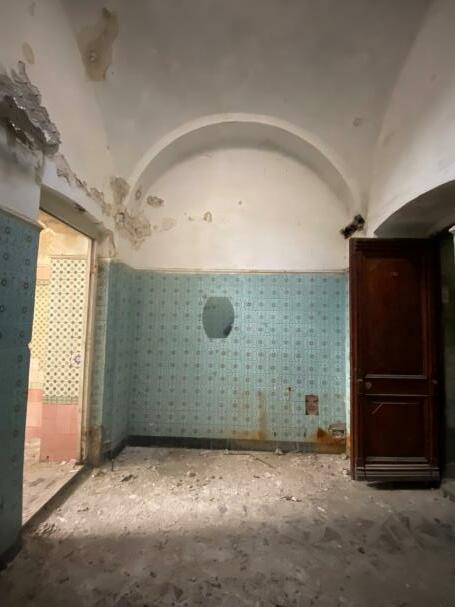

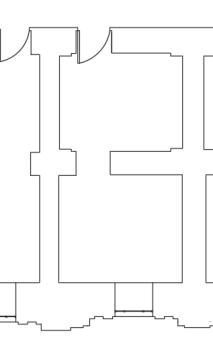

Location: Baku, Azerbaijan

Survey date:24th April. 2022
Survey done by: Zumrud Nabiyeva
183
Building; Fantasy Bathhouse



Location: Baku, Azerbaijan
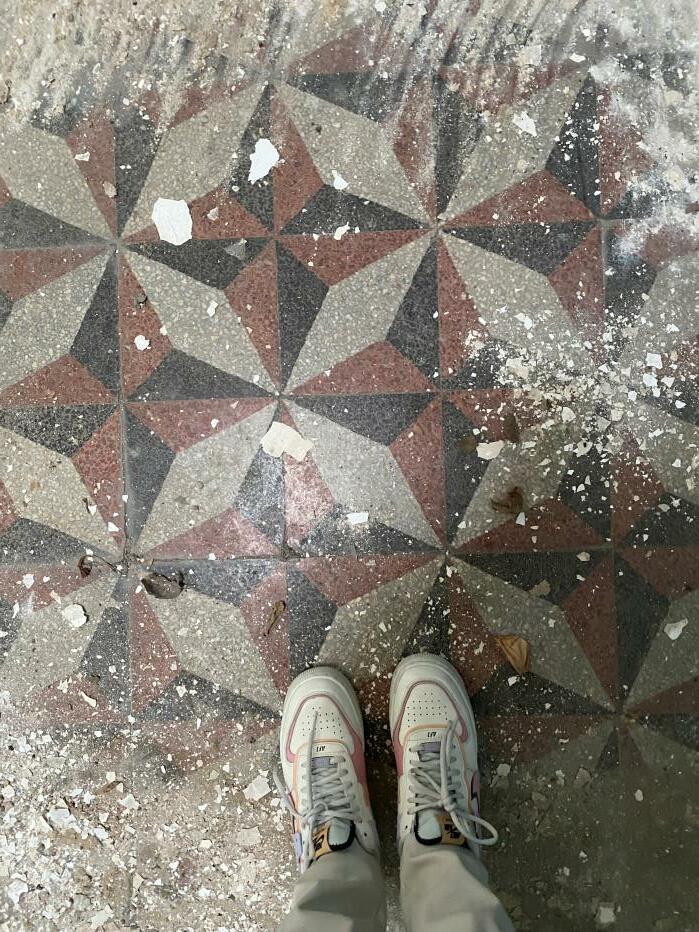
Survey date:24th April. 2022
Survey done by: Zumrud Nabiyeva
184
ceiling floor
Building; Fantasy Bathhouse
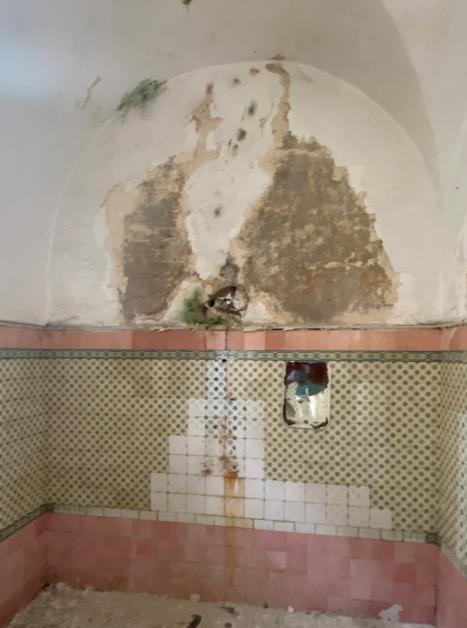
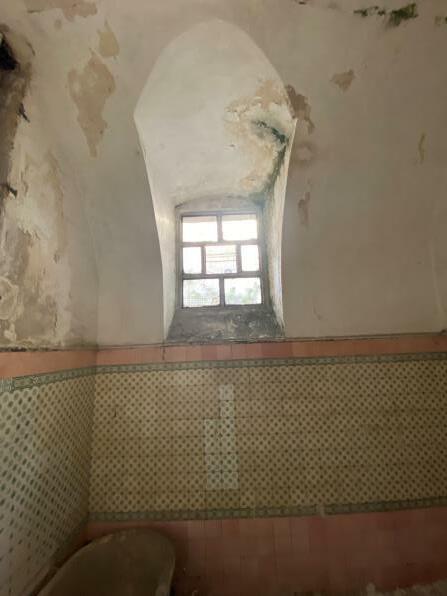
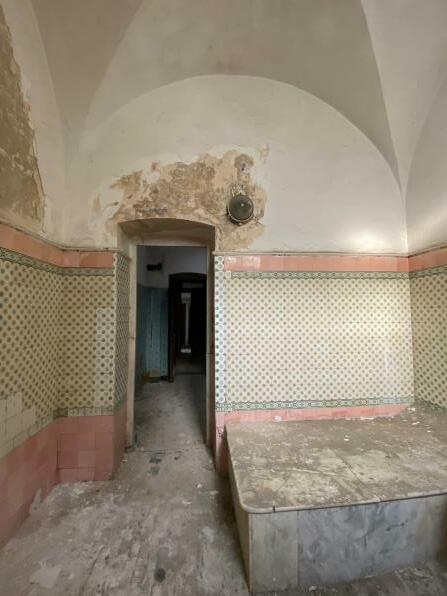
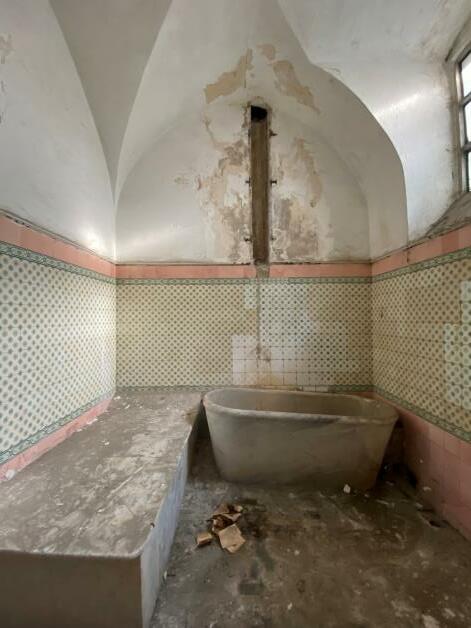



Location: Baku, Azerbaijan
Survey date:24th April. 2022
Survey done by: Zumrud Nabiyeva
185
ceiling floor




Building; Fantasy Bathhouse



Location: Baku, Azerbaijan
Survey date:24th April. 2022
Survey done by: Zumrud Nabiyeva
186
Building; Fantasy Bathhouse





Location: Baku, Azerbaijan
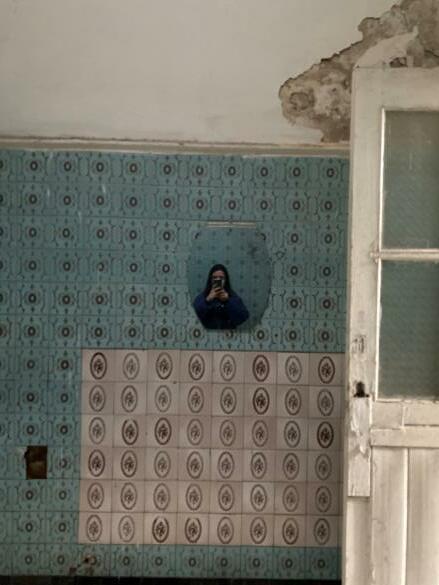
Survey date:24th April. 2022
Survey done by: Zumrud Nabiyeva

187
Building; Fantasy Bathhouse



Location: Baku, Azerbaijan

Survey date:24th April. 2022
Survey done by: Zumrud Nabiyeva
188
floor ceiling
Building; Fantasy Bathhouse

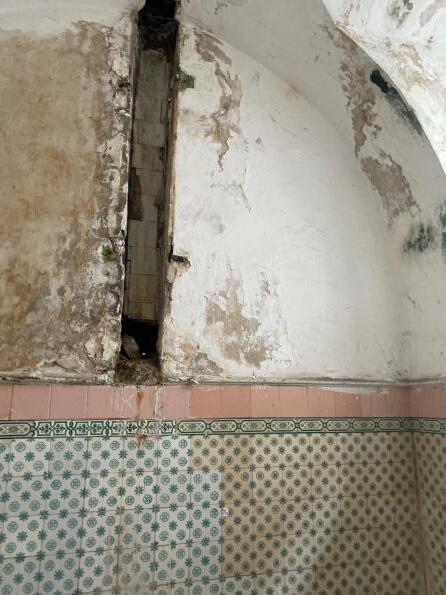





Location: Baku, Azerbaijan
Survey date:24th April. 2022
Survey done by: Zumrud Nabiyeva
189
Building; Fantasy Bathhouse


Location: Baku, Azerbaijan
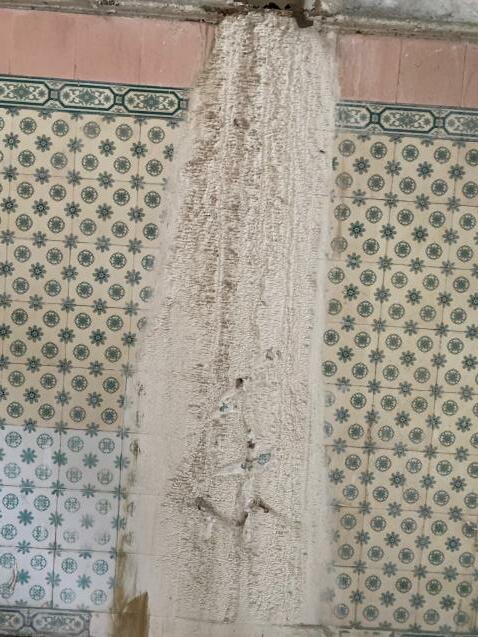
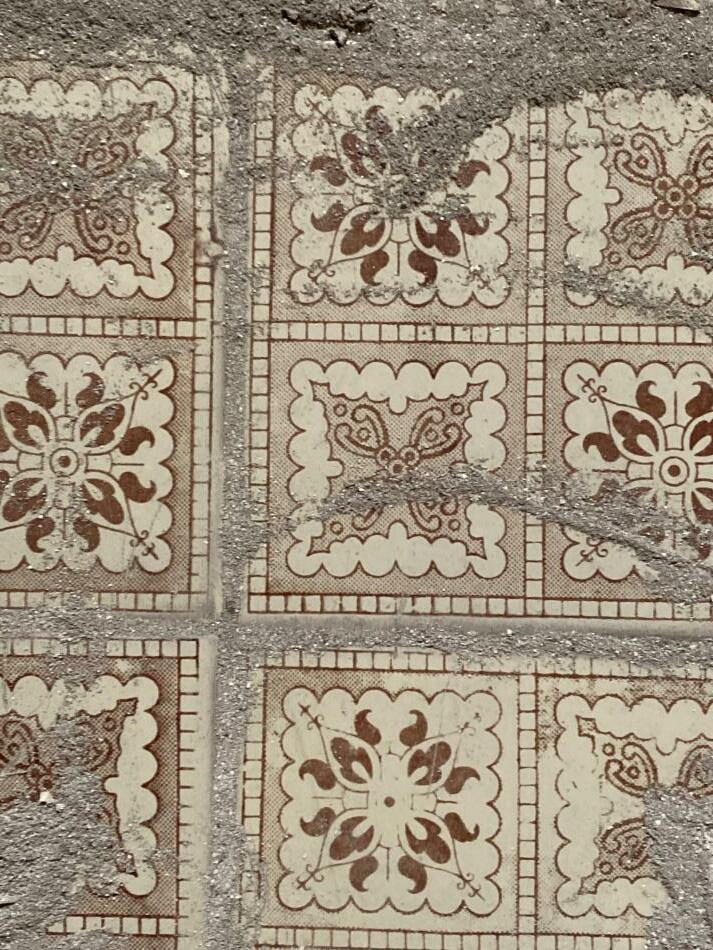
Survey date:24th April. 2022
Survey done by: Zumrud Nabiyeva

floor 190
Building; Fantasy Bathhouse
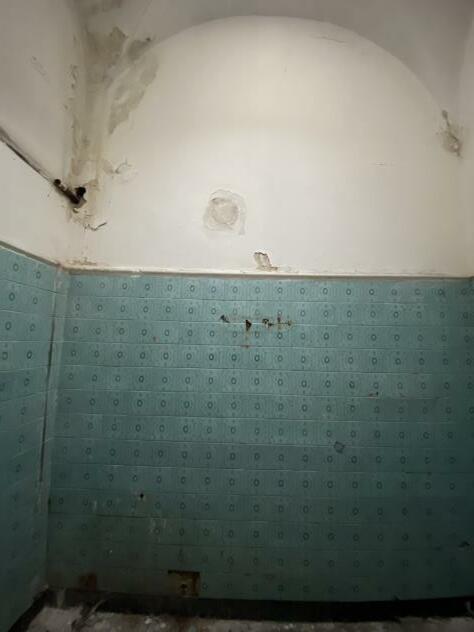

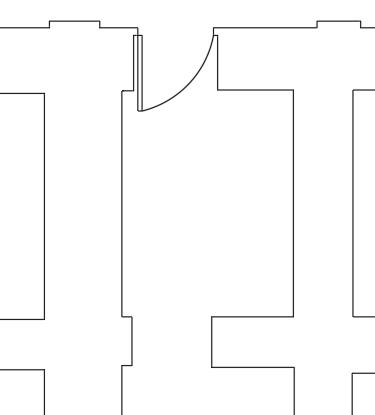
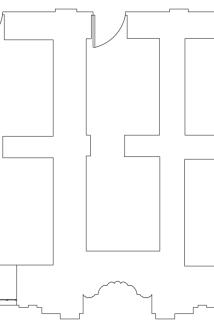

Location: Baku, Azerbaijan

Survey date:24th April. 2022
Survey done by: Zumrud Nabiyeva

191
floor ceiling
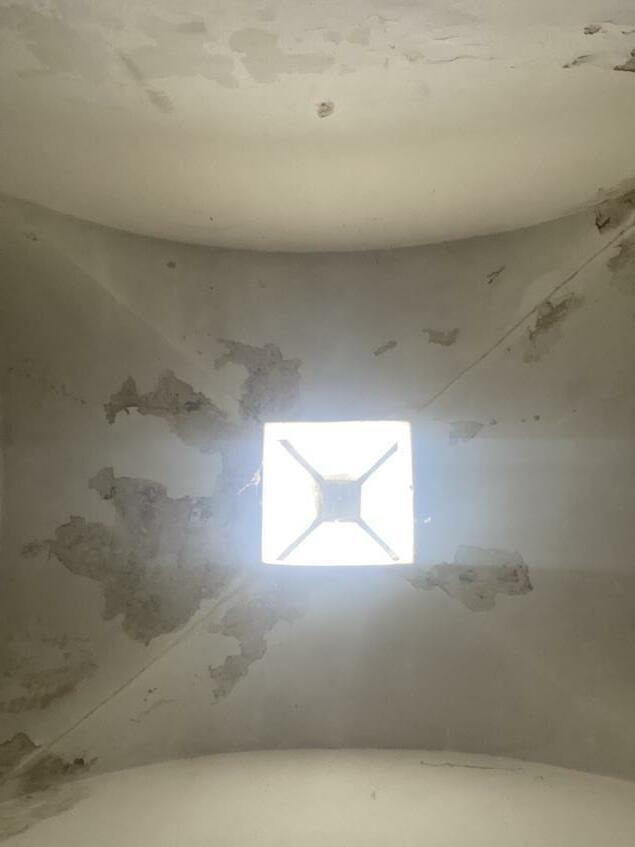


Building; Fantasy Bathhouse

Location: Baku, Azerbaijan
Survey date:24th April. 2022
Survey done by: Zumrud Nabiyeva
192
Building; Fantasy Bathhouse






Location: Baku, Azerbaijan

Survey date:24th April. 2022
Survey done by: Zumrud Nabiyeva
193
Building; Fantasy Bathhouse


Location: Baku, Azerbaijan


Survey date:24th April. 2022
Survey done by: Zumrud Nabiyeva
194
floor ceiling
Building; Fantasy Bathhouse





Location: Baku, Azerbaijan

Survey date:24th April. 2022
Survey done by: Zumrud Nabiyeva
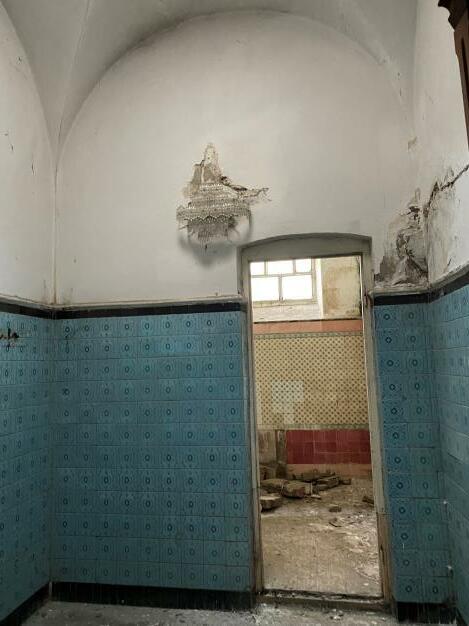
195
floor ceiling
Building; Fantasy Bathhouse

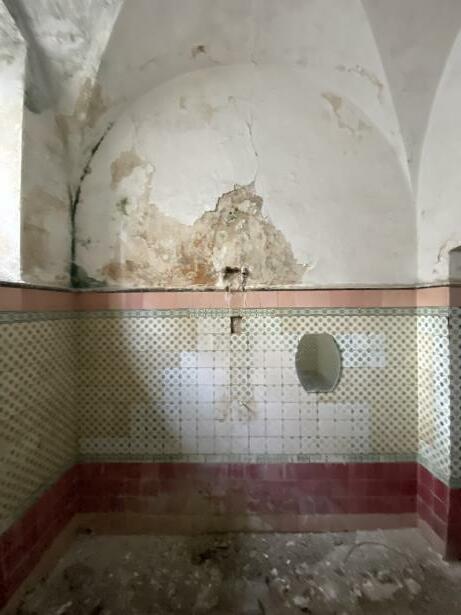

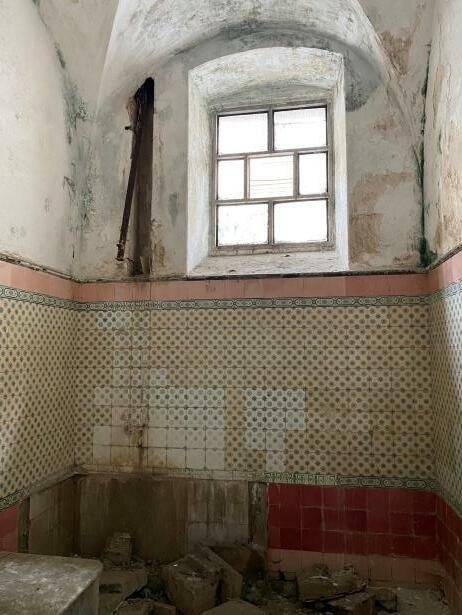



Location: Baku, Azerbaijan
Survey date:24th April. 2022
Survey done by: Zumrud Nabiyeva
196
Building; Fantasy Bathhouse


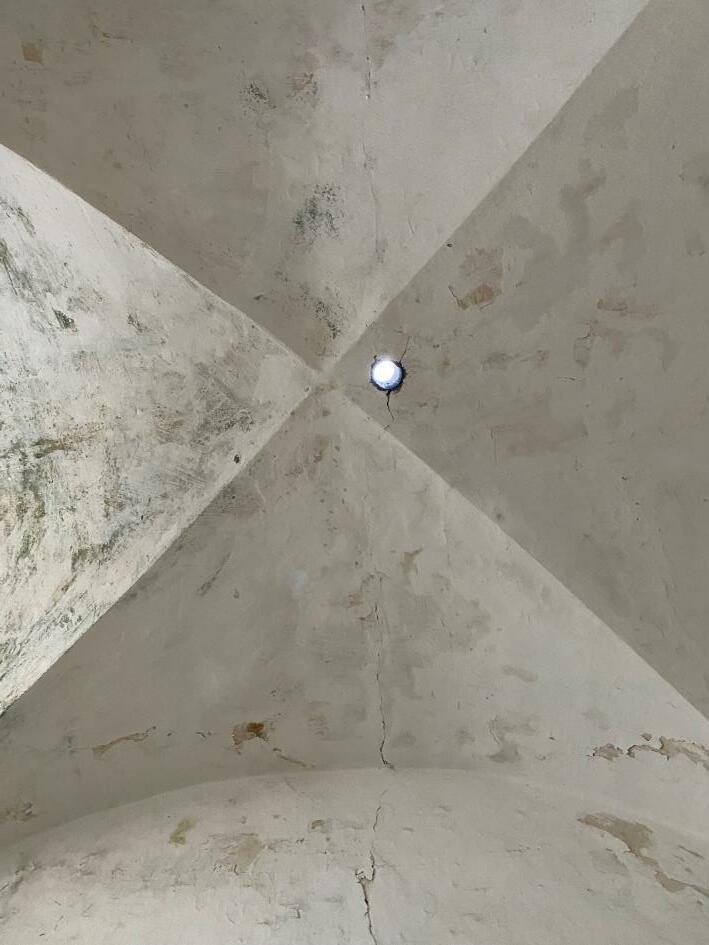
Location: Baku, Azerbaijan
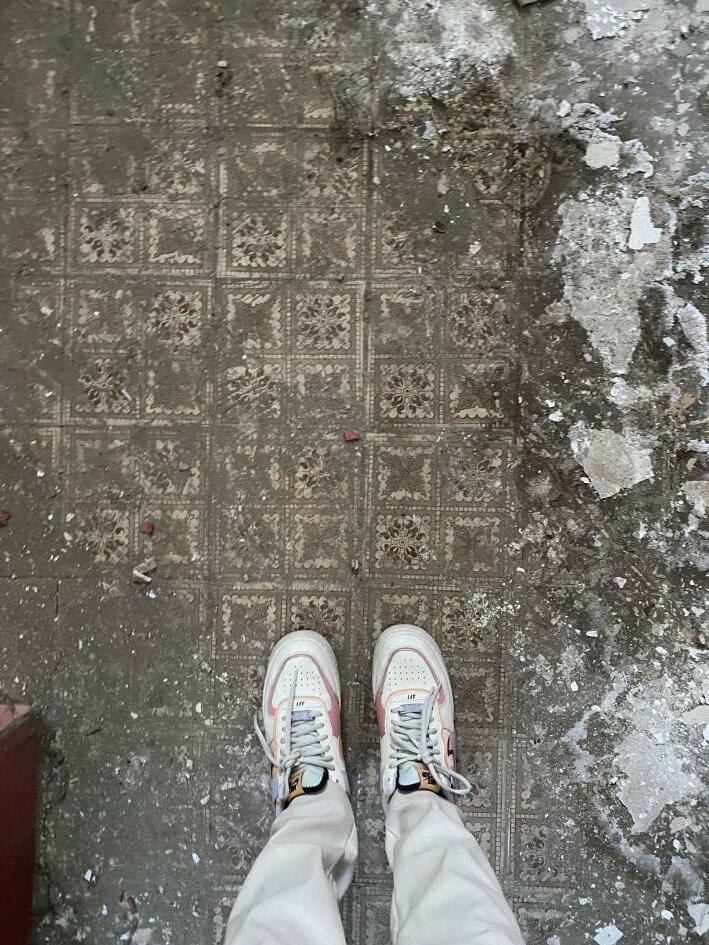
Survey date:24th April. 2022
Survey done by: Zumrud Nabiyeva
197
floor ceiling
Building; Fantasy Bathhouse


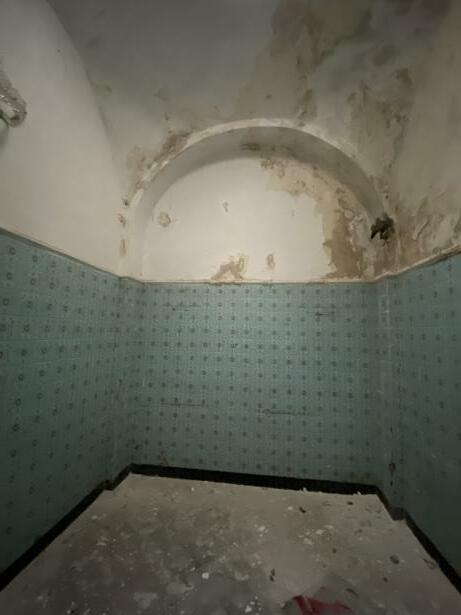




Location: Baku, Azerbaijan
Survey date:24th April. 2022
Survey done by: Zumrud Nabiyeva
198
Building; Fantasy Bathhouse


Location: Baku, Azerbaijan
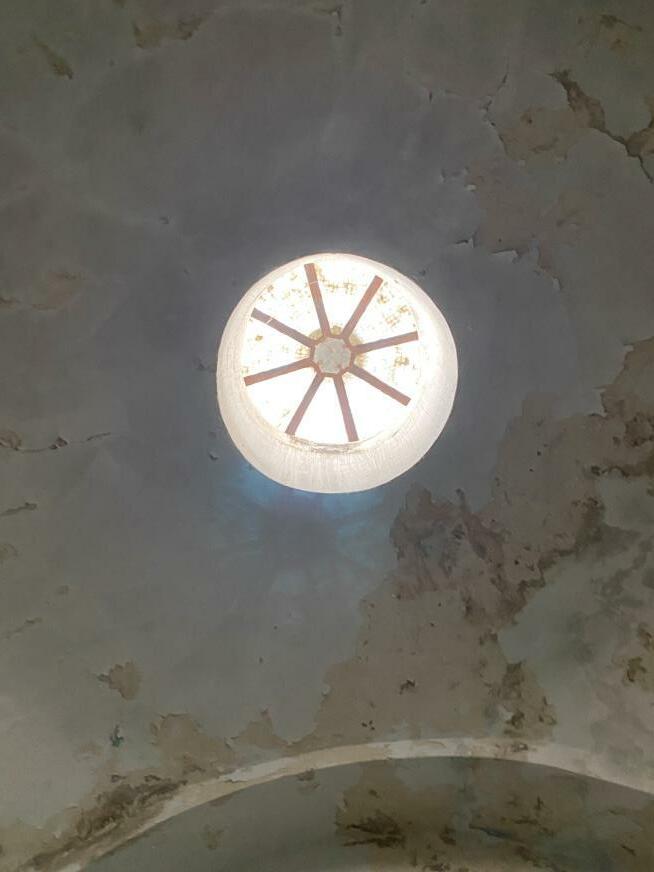
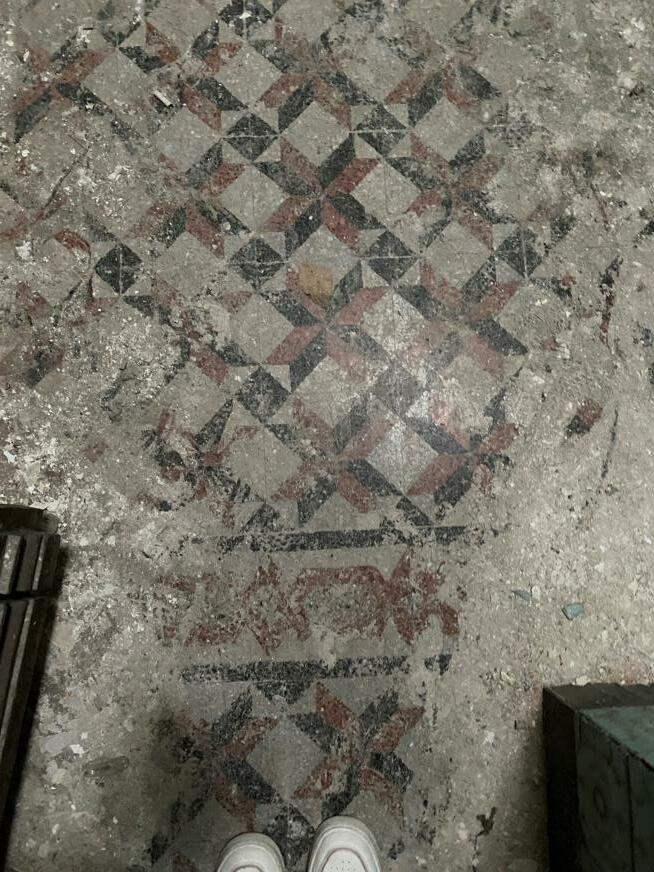
Survey date:24th April. 2022
Survey done by: Zumrud Nabiyeva
199
floor ceiling
Building; Fantasy Bathhouse


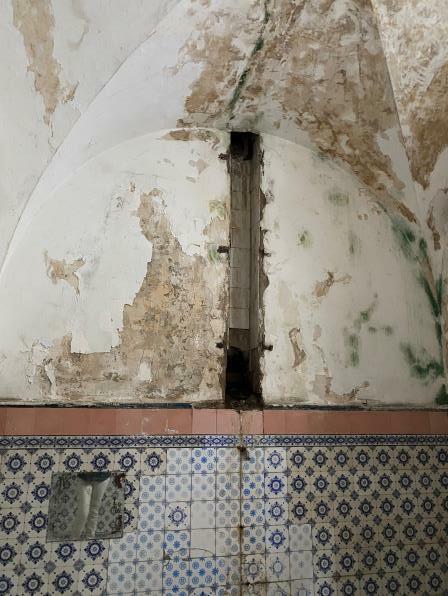




Location: Baku, Azerbaijan
Survey date:24th April. 2022
Survey done by: Zumrud Nabiyeva
200
wall tiles


ceiling

Building; Fantasy Bathhouse


Location: Baku, Azerbaijan
Survey date:24th April. 2022
Survey done by: Zumrud Nabiyeva 201
Building; Fantasy Bathhouse






Location: Baku, Azerbaijan
Survey date:24th April. 2022
Survey done by: Zumrud Nabiyeva
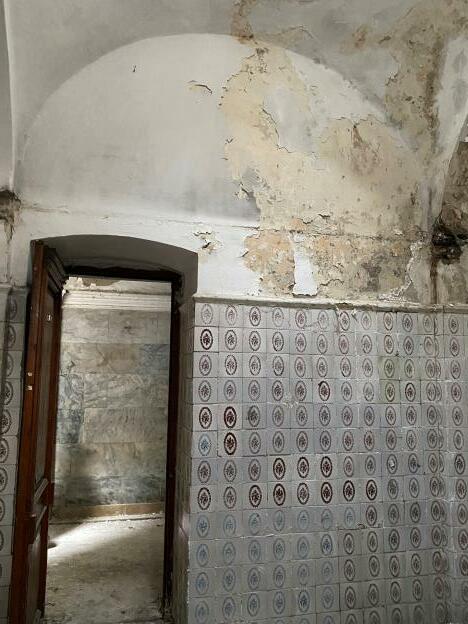
202
ceiling vault and wall detail
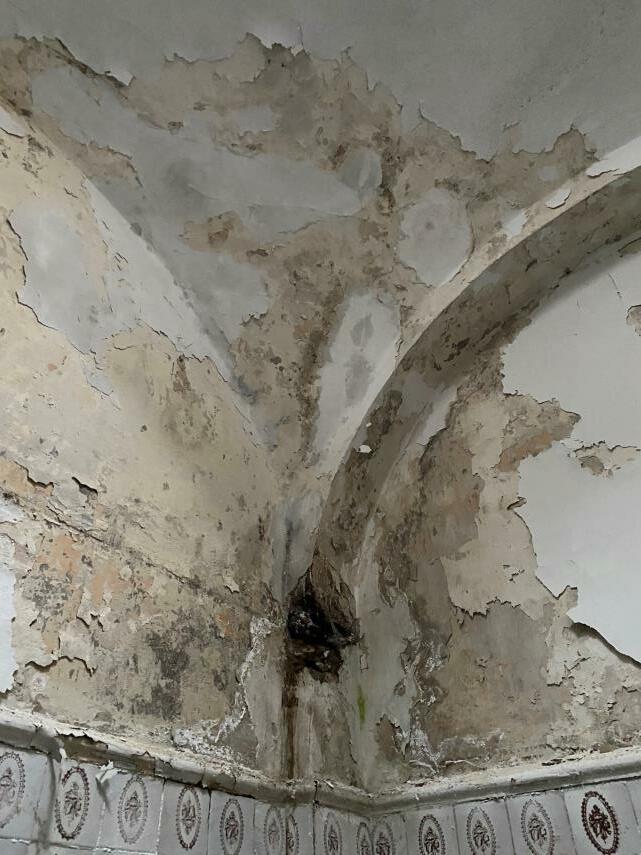

Building; Fantasy Bathhouse


Location: Baku, Azerbaijan
Survey date:24th April. 2022
Survey done by: Zumrud Nabiyeva
203
Building; Fantasy Bathhouse





Location: Baku, Azerbaijan

Survey date:24th April. 2022
Survey done by: Zumrud Nabiyeva

204
Building; Fantasy Bathhouse
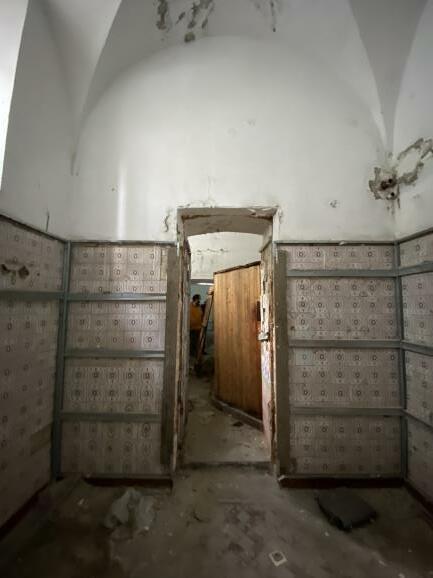
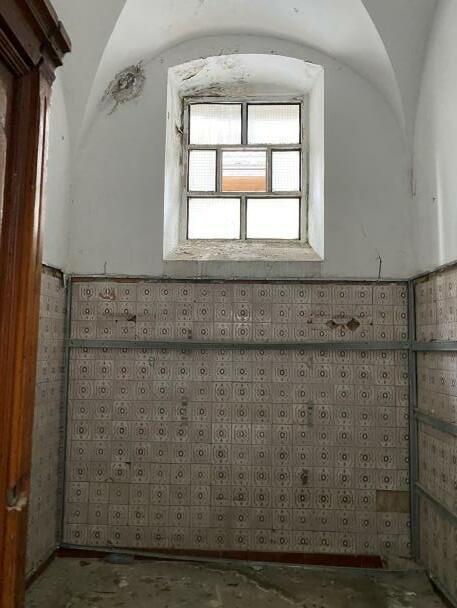



Location: Baku, Azerbaijan

Survey date:24th April. 2022
Survey done by: Zumrud Nabiyeva

205
Building; Fantasy Bathhouse




Location: Baku, Azerbaijan
Survey date:24th April. 2022
Survey done by: Zumrud Nabiyeva


206
Building; Fantasy Bathhouse

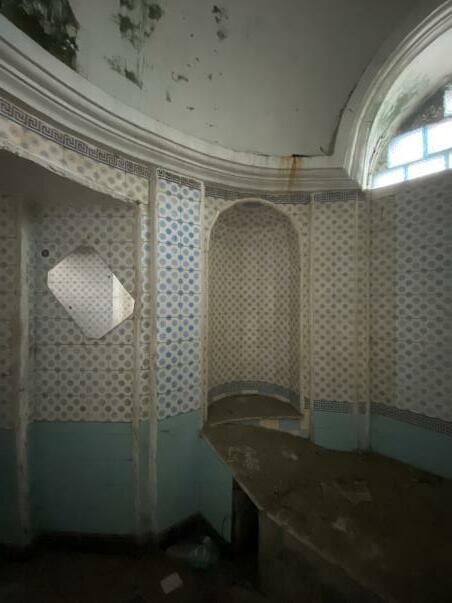
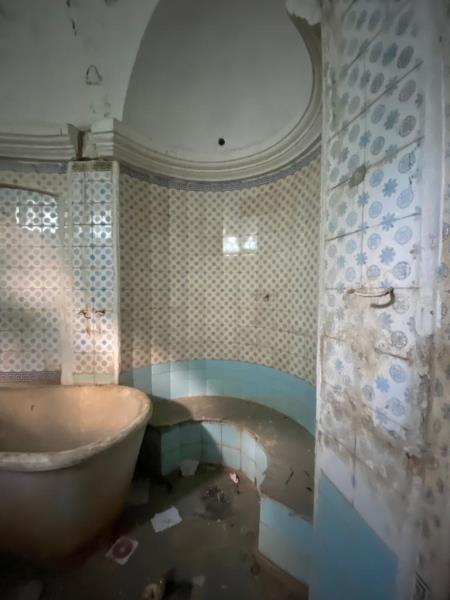





Location: Baku, Azerbaijan
Survey date:24th April. 2022
Survey done by: Zumrud Nabiyeva
207
List of Figures
Figure 1 Tearoom of the Fantasy Bathhouse
Figure 2 Geographic Location of Azerbaijan
Figure 3 Regions map of Azerbaijan
Figure 4 Administrative boundaries of Baku
Figure 5 Exterior view of Fantasy Bathhouse from Dilara Aliyeva street
Figure 6 The Baths at Caracalla, Lawrence Alma-Tadema, 1899
Figure 7 Female Turkish Bath or Hammam 1785" by Jean-Jacques-Francois Lebarbier.
Figure 8 Summer café on the roof of a former hammam in Baku's Old City
Figure 9 Ceiling fragment of Tazebey Hammam, Baku, Azerbaijan
Figure 10 Interior of Agha Mikayil Hammam, Baku, Azerbaijan
Figure 11 Interior of Akhund Hammam, Baku, Azerbaijan
Figure 12 An engraving depicting the entrance of the St Pancras Public Baths and Wash-houses. Dated 19th century
Figure 13 St. Georges Pier Head Baths 1868, Liverpool, UK
Figure 14 Plan drawing of the Pier head Baths, 1868, Liverpool, UK
Figure 15 Lassar andGrove.Volksbrausebad.Plan.1883,Reprintedfrom,DGV,Vol1,1901
Figure 16 Adolf Brutt.Sculpture above Entry portal at the German Hygiene Exhibition,Berlin,1882/1883
Figure 17 Poster for the 1911 International Hygiene convention in Dresden, Germany
Figure 18 Entrance of Albergo Diurno Venezia, Milano
Figure 19 Plan of the Albergo Diurno Venezia
Figure 20 Hall of the Albergo Diurno Venezia
Figure 21 Cabinets’ doors of the Albergo Diurno Venezia
Figure 22 From left to right: Bathroom of the Albergo Diurno Venezia, Barbershop in the Albergo Diurno Venezia
Figure 23 View of the Fantasy Bathhouse’s tearoom from corridor
Figure 24 Toilets of the Fantasy Bathhouse
Figure 25 Bathroom from the Fantasy Bathhouse
Figure 26 Bathroom from the Fantasy Bathhouse
Figure 27 First Floor Plan of Fantasy Bathhouse
Figure 28 Plan of Underground Hammam, Baku, Azerbaijan
Figure 29 Exterior view of Fantasy Bathhouse
Figure 30
Figure 31
Figure 32
Location diagram of the Fantasy Bathhouse
Location diagram of the Fantasy Bathhouse
Exterior view of the Fantasy Bathhouse, from Ilam Safarli street
Figure 33 Exterior view of the Fantasy Bathhouse, Vidadi street
Figure 34 View from the tearoom of the Fantasy Bathhouse
Figure 35 Bathroom wall of the Fantasy Bathhouse
Figure 36 Bathroom wall of the Fantasy Bathhouse
Figure 37 Ceiling of the bathroom fromthe Fantasy Bathhouse
208
Figure 38 Bathroom of the Fantasy Bathhouse
Figure 39 View from the Corridor of the fantasy Bathhouse
Figure 40 Article from the newspaper “Kaspy”
Figure 41 Article from the newspaper “Kaspy”
Figure 42 Article from the newspaper “Kaspy”
Figure 43 Article from the newspaper “Kaspy
Figure 44 Photo of the newspaper “Kaspy” in the National Library of Azerbaijan
Figure 45 Cover of the book “Architectural Encyclopedia of Baku”, by Shamil Fatullayev
Figure 46 Map of the Islam Safarli street
Figure 47 Photo of the Fantasy Bathhouse exterior
Figure 48 Sketch of Lion Head’s Mascaron of Fantasy Bathhouse by Shami.l Fatullayev
Figure 49 Sketch of Façade Detail of Fantasy Bathhouse by Shami.l Fatullayev
Figure 50 Cover of the book “Engineer N.A Fon der Nonne”
Figure 51 Cover of the book “German Heritage in the Architecture of Azerbaijan” by Elchin T. Aliyev
Figure 52 Cover of the book “Baku and Germans” by Tamara Gumbatova
Figure 53 Cover of the book “Germans of the Northern Azerbaijan” by Hajar Verdiyeva”
Figure 54 Cover of the book ‘Architects of Baku, late XIX-early XX c enturies” by Shamil Fatullayev
Figure 55 Plan and facade of Two storey residential building, in Forstadt. F.V.Lemkul 1884
Figure 56 Plan of two story residential building with shops, Gafar, Izmayilov
Figure 57 Façade of Thee story residential building, Nikolaus F. der Nonne, 1888
Figure 58 Façade of Two story house with basement, Forstadt, M.Gorki street in forstadt late XIX Century, Kandilov
Figure 59 Tearoom of the Fantasy Bathhouse
Figure 60 Tearoom of the Fantasy Bathhouse
Figure 61 Tearoom of the Fantasy Bathhouse
Figure 62 Backstage of the movie scene, in the tearoom of the Fantasy Bathhouse
Figure 63 Scene of the movie, in the tearoom of the Fantasy Bathhouse Scene of the movie, in the tearoom of the Fantasy Bathhouse
Figure 64 View of the Tearoom from the corridor
Figure 65 Bathroom of the Fantasy Bathhouse
Figure 66 Bathroom of the Fantasy Bathhouse
Figure 67 Tearoom of the Fantasy Bathhouse, showing work hours 9:00-21:00
Figure 68 Prices of the services in Fantasy Bathhouse
Figure 69 Detail from the tearoom of the Fantsy Bathhouse
Figure 70 Ceiling of the tearoom, Fantasy Bathhouse
Figure 71 Tearoom of the Fantasy Bathhouse
Figure 72 Façade of the Fantasy Bathhouse
Figure 73 Façade of the Fantasy Bathhouse
Figure 74 Façade of the Fantasy Bathhouse
209
Figure 75 Sign on the wall of the Fantasy Bathhouse depicting the building being national architectural monument
Figure 76 Image showing stop tape surrounding the Fantasy Bathhouse
Figure 77 Image of the news coverage from Fantasy Bathhouse
Figure 78 Image of the news coverage from Fantasy Bathhouse
Figure 79 Restoration project of the Fantasy Bathhouse and Islam Safarli, and Mirza Ibrahimov streets proposed by Baku State Design Institute
Figure 80 Restoration project of the Fantasy Bathhouse and Islam Safarli, and Mirza Ibrahimov streets proposed by Baku State Design Institute
Figure 81 Residential building next to Fantasy Bathhouse
Figure 82 Diagram showing heights of the surrounding
Figure 83 Azerbaijan’s Annual Gross Domestic Product Growth Rate
Figure 84 Comparison between Baku’s and Ganja’s Location Quotient
Figure 85 Location Quotient Heat map of Value of Construction in Azerbaijan
Figure 86 Heat map of Number of Architectural Monuments per 100 habitants
Figure 87 Haydar Aliyev Center, Baku, Azerbaijan
Figure 88 Flame Towers, Baku, Azerbaijan
Figure 89 ROI of Average Scenario and Expected Scenario
Figure 90 Tour Flyer of the Fantasy Festival by Delegation of the European Union to Azerbaijan
Figure 91 Diagram showing, avenues, higways, historical areas next to the Fantasy Bathhouse
Figure 92 Map of the Walled city and Suburb,1822
Figure 93 Map of the Walled city and Forstadt, 1854
Figure 94 Map of the Walled city and Forstadt, 1864
Figure 95 Diagram of Baku showing the old Muslin core, Forstadt and buffer zone east of city center with Black Town beyond
Figure 96 Map of the Black Town
Figure 97 Header from the First Master Plan of Baku
Figure 98 The First Master Plan of Baku
Figure 99 Growth diagram of Baku
Figure 100 H.Z.Taghiyev, Baku Oil Baroon
Figure 101 Issa-bey Hajinski Azerbaijani Oil Baroon
Figure 102 Diagram of the important building on the ring around the fortress
Figure 103 View of the Istiqlaliyyat street and “Ismailiyya” Palace, Baku, Azerbaijan
Figure 104 The National Museum of Azerbaijan
Figure 105 The Fountatin Square, Baku, Azerbaijan
Figure 106 Central City Library named after Mirza Alakbar Sabir,Baku, Azerbaijan
Figure 107 Migran Malikov Mansion,Baku, Azerbaijan
Figure 108 Main Façade of the Fantasy Bathhouse, redrawn in 1984
Figure 109 Façade facing Islam Safarli street, redrawn in 1984
Figure 110 Façade facing the Mirza Ibrahimov street, redrawn in 1984
210
Figure 111 Façade facing Vidadi street, redrawn in 1984
Figure 112 Façade ornaments, redrawn in 1984
Figure 113 Photos of mine taken during the geometrical survey on March 2022
Figure 114 Photos taken during the geometrical survey on March 2022
Figure 115 First Floor key plan
Figure 116 Collage photo of the Main Facade
Figure 117 Main Façade drawn by me
Figure 118 Main Façade’s detail drawing drawn by me
Figure 119 Main Entrance of the Fantasy Bathhouse
Figure 120 First Floor key plan
Figure 121 Niche of the Longest façade, facing Islam Safarli street drawn by me
Figure 122 The Longest façade, facing Islam Safarli street drawn by me
Figure 123 Painting of Madonna, inside of the shell-headed niche, Filippo Lippi, 1440s
Figure 124 Bronze statues on the façade of the Loggetta del Sansovino
Figure 125 Niche on the Façade of the Fantasy Bathhouse
Figure 126 Façade of the Fantasy Bathhouse facing Vidadi street, drawn by me
Figure 127 Connecting of the Fantasy Bathhouse and Residential buildings walls
Figure 128 Key plan for the side facades
Figure 129 Corner risalit of the Fantasy Bathhouse with lion’s head mascaron
Figure 130 Drawing of the corner risalit
Figure 131 Lion’s head mascaron of the Fantasy Bathhouse
Figure 132 Drawing of the Lion’s head mascaron of the Fantasy Bathhouse
Figure 133 Commercial Bank Building, designed by Nikolai Bayev
Figure 134 Mirzebekov’s Residence in Neo-Classic Style
Figure 135 First Floor plan of the Fantasy Bathhouse
Figure 136 Diagram showing Fantasy Bathhouse, residential building and courtyard
Figure 137 Diagram showing interior configuration of the Fantasy Bathhouse
Figure 138 Diagram showing entrances
Figure 139 Main entrance
Figure 140 Key map for entrances
Figure 141 Courtyard entrance
Figure 142 Courtyard entrance
Figure 143 Tearoom entrance
Figure 144 Drawing of the Tearoom’s wall with the decorative pool
Figure 145 Colonnades of the tearoom
Figure 146 Dragon corbel of the tearoom
Figure 147 Tearoom’s wall with decorative pool/
Figure 148 Drawing of the tearoom’s wall with arched openings
Figure 149 Tearoom’s wall with arched openings
Figure 150 Drawing of the tearoom’s wall
Figure 151 Drawing of the tearoom’s wall
211
Figure 152 Tearoom’s wall with door opening to courtyard
Figure 153 Tearoom’s wall with ceramic tile artworks
Figure 154 Photos of mine from the building visit
Figure 155 Photos From the Geometric survey of Tearoom
Figure 156 Photos From the Geometric survey of Tearoom
Figure 157 Tearoom of the Fantasy Bathhouse
Figure 158 Sketch of Jack arch slab structure
Figure 159 Ceiling of the tearoom
Figure 160 Ceiling broke detail
Figure 161 Bricks fallen from the ceiling
Figure 162 Ceiling damage and bird moulding
Figure 163 Missing plaster on the ceiling
Figure 164 Ceiling Plan
Figure 165 Partial ceiling plan of the Tearoom, showing the damaged areas
Figure 166 Water accumulation on the roof
Figure 167 Permeation of water through the roof to the ceiling of the Tearoom
Figure 168 Broken windows of the tearoom
Figure 169 Chipping of the wall
Figure 170 Impact damage because of television attachment/detachment
Figure 171 Peeling of the paint on the pool of tearoom
Figure 172 Broken windows of the tearoom
Figure 173 Missing part of the cornice
Figure 174 Peeling of the plaster on the wall, split of the cornice
Figure 175 Fragmentation on the stone of the wall
Figure 176 Bathroom cells configuration
Figure 177 Photos from the geometric survey of the bathrooms
Figure 178 Interior of the typical bathroom of the Fantasy Bathhouse
Figure 179 Plan showing the corner rooms
Figure 180 Bathroom on the corner of the building
Figure 181 Bathroom on the corner of the building
Figure 182 Bathroom on the corner of the building
Figure 183 Section diagram showing existing situaton
Figure 184 Peeling of the plaster on the bathroom wall
Figure 185 Rust stain on the bathroom wall
Figure 186 Green stains on the bathroom wall
Figure 187 Missing tiles on the bathroom wall
Figure 188 Moisture stains on the corridor ceiling
Figure 189 Groin vault ceilings of the corridor
Figure 190 View of the ridge skylight in corridor
Figure 191 View of the ridge skylight on the roof
Figure 192 Pyramid skylight of the corridor and bathrooms
Figure 193 Octagonal skylights in the bathroom cell
Figure 194 Octagonal skylights
Figure 195 Second Floor Plan
Figure 196 Second Floor Plan
Figure 197 Interior of the second floor
Figure 198 Door of the second floor, with soundproof blankent
Figure 199 Wallpapers of the second floor
Figure 200 Balcony of the Second floor, facing the courtyard
Figure 201 Photos of mine from the roof top,
212
Section A
Medya, Ees. "The Architectural Characteristics of Great Domed TurkishHammams." Turkish Hammams. 2010.
http://www.turkishhammams.com/Turkish_Hammam_Architecture.html
Renner, Andrea. “A Nation That Bathes Together: New York City's Progressive Era Public Baths”
Journal of the Society of Architectural Historians, Vol. 67, No. 4 (December 2008), pp. 504-531.
"YERALTI HAMAMLAR." icherisheher. https://icherisheher.gov.az/az/8-archeology/ 1 Fallon Walton, "The Bathhouse."(Delft University of Technology)
Dillon, Jennifer Reed, “Modernity, Sanitation and the Public Bath: Berlin 1896-1930, as Archetype,” (November 12, 2007).
Edwards,Robert. "St George's Baths Pier Head" liverpoolpicturebook
https://www.liverpoolpicturebook.com/2014/04/StGeorgesBathsPierHead.html
Dillon Jennifer,"MODERNITY,SANITATIONANDTHEPUBLICBATH," PhD diss.,(Duke University, 2017).
"VISITA GUIDATA ALL'ALBERGO DIURNO VENEZIA", milanoguida
https://www.milanoguida.com/visite-guidate/altri-monumenti-milano/albergodiurno-venezia/
Rolando A. Zamora Avendano, "L’ALBERGO DIURNO METROPOLITANO VENEZIA DI MILANO,"
(Politecnico Di Milano, 2016)
Fatullayev-Figarov, Sh.S. Architectural Encyclopedia Of Baku. Baku: Sharq-Qarb, 2013
Suleymanov, Manaf Eşitdiklerim Gördüklerim Oxuduqlarım. Baku: Azərbaycan Dövlət Nəşriyatı, 1987.
Section B
Fatullayev-Figarov, Sh.S. Architectural Encyclopedia Of Baku. Baku: Sharq-Qarb, 2013
National Library of Azerbaijan : Archieve of “Kaspy” Newspaper
Fatullayev-Figarov, Sh.S. Architectural Encyclopedia Of Baku. Baku: Sharq-Qarb, 2013., p.218
Fatullayev-Figarov, Sh.S. Architectural Encyclopedia Of Baku. Baku: Sharq-Qarb, 2013., p.470
213
Bibliography
Fətullayev-Fiqarov, Şamil. Engineer-Colonel N.A.Fon Der Nonne. Baku: Şərq-Qərb
Nəşriyyat Evi, 2013
Fətullayev-Fiqarov, Şamil. Engineer-Colonel N.A.Fon Der Nonne. Baku: Şərq-Qərb
Nəşriyyat Evi, 2013. p.12
Fətullayev-Fiqarov, Şamil. Engineer-Colonel N.A.Fon Der Nonne. Baku: Şərq-Qərb
Nəşriyyat Evi, 2013. p.14
Aliyev, Elçin. German Heritage In the Architecture of Azerbaijan. Baku: ,2017
Гумбатова, Тамара. Баку и немцы. Baku: Çaşioğlu, 2008..
Вердиева, Хаджар. Немцы в Северном Азербайджане. Баку: ЭЛМ, 2009
Fatullayev-Figarov, Shamil. Architects of Baku late XIX-early XX centuries. Baku: Sharq-Qarb, 2013
Gusman, Yuriy, director. Qorxma
Azerbaijanfilm, 2013. 1:49:25
Section C
Deloitte CIS Research Center. “Business outlook in Azerbaijan,” , Deloitte, 2021.
https://www2.deloitte.com/content/dam/Deloitte/az/Documents/risk/BO%20in%20 Azerbaijan%202022.pdf
State Statistical Committee Of The Republic Of Azerbaijan, ”Gross domestic product - manats, dollars, in euro,”
https://www.stat.gov.az/source/system_nat_accounts/en/010en.xls
PricewaterhouseCoopers, “Doing Business and Investing in Azerbaijan Guide,” 2019.
https://www.pwc.com/az/en/publications/assets/PwC_Azerbaijan_DBG_2019.pdf
State Statistical Committee Of The Republic Of Azerbaijan, ” Distribution of employed population by economic activities, economic regions and administrative territorial units,” 2020.
https://www.stat.gov.az/source/labour/en/009_8en.xls
State Statistical Committee Of The Republic Of Azerbaijan, ”Main indicators of construction enterprises by economic regions,” 2020.
https://www.stat.gov.az/source/construction/en/5.5en.xls
Ministry of Culture Of The Republic Of Azerbaijan Azerbaijan, “Dünya əhəmiyyətli daşınmaz tarix və mədəniyyət abidələrinin Siyaısı,” 2001. tma.pdf (culture.gov.az)
State Statistical Committee Of The Republic Of Azerbaijan, ”Gross domestic product - manats, dollars, in euro,” 2020.
https://www.stat.gov.az/source/system_nat_accounts/en/010en.xls
214
Mən Səninləyəm 2012
State Statistical Committee Of The Republic Of Azerbaijan, ”Main indicators of construction enterprises by economic regions,” 2020.
https://www.stat.gov.az/source/construction/en/5.5en.xls
Ministry of Culture Of The Republic Of Azerbaijan Azerbaijan, “Dünya əhəmiyyətli daşınmaz tarix və mədəniyyət abidələrinin Siyaısı,” 2001. tma.pdf (culture.gov.az)
State Statistical Committee Of The Republic Of Azerbaijan, ”Gross domestic product - manats, dollars, in euro,” 2020.
https://www.stat.gov.az/source/system_nat_accounts/en/010en.xls
”Strategic Roadmap for the Development of Specialized Tourism Industry in the Republic of Azerbaijan,” December, 2016.
https://monitoring.az/assets/upload/files/d53a6f3606f2ec987
a4084ee6664380e.pdf
State Statistical Committee Of The Republic Of Azerbaijan, ” Number of rooms in hotels and similar establishments by economic regions,” 2020.
https://www.stat.gov.az/source/system_nat_accounts/en/010 en.xls
Buta Airways, "About Buta Airways”, Accessed on: 14 April 2022.
https://www.butaairways.az/en/company/about Wizzair, “WIZZ AIR ENTERS AZERBAIJAN” April 11 2013
https://wizzair.com/en-gb/information-and-services/aboutus/news/2013/04/11/wizz-air-enters-azerbaijan-
State Statistical Committee Of The Republic Of Azerbaijan, ” Number of rooms in hotels and similar establishments by economic regions,” 2020.
https://www.stat.gov.az/source/tourism/en/005_3en.xls
State Statistical Committee Of The Republic Of Azerbaijan, ”Number of overnights in hotels and similar establishments by economic regions,” 2020.
https://www.stat.gov.az/source/system_nat_accounts/en/010en.xls
State Statistical Committee Of The Republic Of Azerbaijan, ” Income of hotels and similar establishments by economic regions,” 2020.
https://www.stat.gov.az/source/tourism/en/005_9en.xls
215
Tripadvisor, ” 5-Star Hotels in Baku,” 2022. Accessed on: 1 July 2022. https://www.tripadvisor.com/Hotels-g293934-zfc5-Baku_Absheron_RegionHotels.html
Real Estate Capital Investment. “Market Research on Hotel Investment,” Accessed on: 5 June 2022. https://recapital.az/wpcontent/uploads/2020/06/Hospitality-Report_REC-LLC.pdf
Sh. S. Fatullayev-Figarov, ArkhitekturnaiaEntsiklopediia Baku [The Architectural Encyclo-pedia of Baku] (Baku/Ankara: MezhdunrodnaiaAkademiia Arkhitektury stran Vostoka, 1998), p.60
Sh. S. Fatullayev-Figarov, Arkhitekturnaia Entsiklopediia Baku [The Architectural Encyclo-pedia of Baku] (Baku/Ankara: Mezhdunrodnaia Akademiia Arkhitektury stran Vostoka, 1998), p.45
Blau, Eve and Ivan Rupnik. Baku - Oil and Urbanism. Zurich : Park Books, 2018
Old Baku. Baku: Academy of Sci-ences Publishing House, 1958.Sarabski, Hüseynqulu Köhna Baka, Bala
Henry, D. James. Baku (Classic Reprint): An Eventful History. London: Forgotten Books, 2018.
Sh. S. Fatullayev-Figarov, ArkhitekturnaiaEntsiklopediia Baku [The Architectural Encyclo-pedia of Baku] (Baku/Ankara: MezhdunrodnaiaAkademiia Arkhitektury stran Vostoka, 1998), p.165
Blau, Eve and Ivan Rupnik. Baku - Oil and Urbanism. Zurich : Park Books, 2018 p.87
Altstadt-Mirhadi, "The Azerbaijani Bourgeoisie," p. 208
Andrzej Chodubski, "Die architektonische Tätigkeit des Nikolas von der Nonne inBaku," in Architektura (Munich/Berlin: Deutscher Kunstverlag, 1986), pp. 83-87.
Andrzej Chodubski, "Die architektonische Tätigkeit des Nikolas von der Nonne inBaku," in
Marvin Eternal Fire, p.155-15
Naila Valikhani, ed.,Haji Zeynal Abdin Taghiyev(Baku: Azerbaijan National Academyof Sciences, Azerbaijan National HistoryMuseum, 2010), p.2
Marsden, Tom. "Intrigue and heartache: The stories behind Baku's oil boom architecture." CNN. May 25 2018. https://edition.cnn.com/travel/article/baku-azerbaijan-oil-boomarchitecture/index.html (accessed March 24, 2022)
216
Gahramanova, Nargiz. "National Museum of Azerbaijan Literature named after Nizami Ganjavi." science.
Accessed March 22, 2022.
https://science.gov.az/en/institutes/37
SECTION E1
John Summerson. The Classical Language of Architecture. The MIT Press, 1992
Simon Hornblower. The Oxford Classical Dictionary. Oxford University Press, USA, 2012
Palmer, Allison Lee (2016). Historical Dictionary of Architecture. Rowman & Littlefield. ISBN 978-1-4422-6309-
Blind niches, or niches devoid of sculpture, also function as blind windows that do not open to the outside
Giulio Lorenzetti, Venezia e il suo estuario, Trieste, Edizioni Lint, 1963, pp.146 e 147
217
ROI Analysis Of Fantasy Bathhouse
Baku 2019 Number of rooms per hotel Number of ocupancy per hotel Revemue per room in a year Number of rooms in Fantasy Bath Ocupancy Rate Getting from Average Cost of one room in a year Revenue Generated by Fantasy Bath Hotel Number of hotels and hotel-type enterprises, unit 203 55.80788177 26% $29,637.29 20 26% $17,136.16 $154,113.93 Number of rooms,unit 11329 Yearly Cost of Fantasy Bath Hotel Bed Capacity Baku City 2019 20,740 $89,108.05 Number of guests 2019 1931624 Yearly Profit of Fantasy Bath Hotel Revenue of hotels and hotel-type enterprises, thousand manats 2019 $335,760.90 $65,005.88 Expenses of hotels and hotel-type enterprises, thousand manats 2019 $194,135.60 Profit, thousand manats 2019 $141,625.30 Number of overnight stays 2019 1,931,624 Profit of Fantasy bath for next 5 years 2025 2026 2027 2028 2029 2030 2031 2032 2033 2034 2035 2036 2037 2038 2039 Estimate Revenue Generated $65,006 $65,006 $65,006 $65,006 $65,006 $65,006 $65,006 $117,679 $65,006 $65,006 $65,006 $65,006 $65,006 $65,006 $65,006 Yearly Profit and Loss -$934,994 -$869,988 -$804,982 -$739,976 -$674,971 -$609,965 -$544,959 -$427,280 -$362,274 -$297,268 -$232,262 -$167,256 -$102,250 -$37,245 $27,761 Sum $1,027,761 Initial Hypothetical Investment $1,000,000 ROI 3% Annualized Return on Investment 1% Ocupancy Rate Getting from Average+10% for boutique hotel Cost of one room in a year Revenue Generated by Fantasy Bath Hotel 36% $17,136.16 $213,388.51 Yearly Cost of Fantasy Bath Hotel$123,380.38 Yearly Profit of Fantasy Bath Hotel$90,008.13 Profit of Fantasy bath for next 5 years 2025 2026 2027 2028 2029 2030 2031 2032 2033 2034 2035 2036 2037 2038 2039 Estimate Revenue Generated $90,008 $90,008 $90,008 $90,008 $90,008 $90,008 $90,008 $117,679 $90,008 $90,008 $90,008 $90,008 $90,008 $90,008 $90,008 Yearly Profit and Loss -$909,992 -$819,984 -$729,976 -$639,967 -$549,959 -$459,951 -$369,943 -$252,264 -$162,256 -$72,248 $17,760 $107,769 $197,777 $287,785 $377,793 Sum $1,107,769 Initial Hypothetical Investment $1,000,000 ROI 11% Annualized Return on Investment 2% Years 2025 2026 2027 2028 2029 2030 2031 2032 2033 2034 2035 2036 2037 2038 2039 Profit and Loss in Average Scenario 934,994.12 ₼869,988.25 ₼804,982.37 ₼739,976.50 ₼674,970.62 ₼609,964.75 ₼544,958.87 ₼427,279.76 ₼362,273.88 ₼297,268.01 ₼232,262.13 ₼167,256.26 ₼102,250.38 ₼37,244.51 ₼27,761.37 ₼ Profit and Loss in Baseline Scenario 909,991.87 ₼819,983.73 ₼729,975.60 ₼639,967.46 ₼549,959.33 ₼459,951.19 ₼369,943.06 ₼252,263.94 ₼162,255.81 ₼72,247.67 ₼17,760.46 ₼ 107,768.60 ₼ 197,776.73 ₼ 287,784.87 ₼ 377,793.00 ₼1,200,000.00 ₼1,000,000.00 ₼800,000.00 ₼600,000.00 ₼400,000.00 ₼200,000.00 ₼₼ 200,000.00 ₼ 400,000.00 ₼ 600,000.00 ₼ 2025 2026 2027 2028 2029 2030 2031 2032 2033 2034 2035 2036 2037 2038 2039 Profit and Loss in Average Scenario Profit and Loss in Baseline Scenario
Location Quotient of Value of Construction
2020 Population Valueof constructionworks thsd.manats Value of Construction per inhabitants LQ Value of construction Absheronregion 215200 180,225.8 0.837480483 0.899774177 Aghdamregion 205100 8,423.0 0.041067772 0.044122486 Aghdashregion 112000 1,884.8 0.016828571 0.018080319 Aghjabadiregion 137500 3,001.1 0.021826182 0.023449663 Aghstafaregion 88800 8,667.9 0.097611486 0.10487205 Aghsuregion 81600 24,377.8 0.298747549 0.320969068 Astararegion 110500 4,335.3 0.039233484 0.042151759 Bakucity-total 2300500 7,678,565.3 3.337781048 3.586052755 Balakanregion 99600 3,901.2 0.039168675 0.042082129 Bardaregion 158200 19,569.3 0.123699747 0.132900814 Beylaganregion 100000 5,461.2 0.054612 0.058674164 Bilasuvarregion 106300 6,551.3 0.061630292 0.066214492 Dashkasanregion 35400 1,071.5 0.030268362 0.032519791 Fuzuliregion 134700 7,166.9 0.053206385 0.057163996 Gabalaregion 108700 10,069.8 0.092638454 0.099529112 Gadabayregion 101100 1,448.5 0.014327399 0.015393103 Gakhregion 57500 6,221.5 0.1082 0.116248161 Ganjacity 335800 37,762.7 0.112455926 0.120820652 Gazakhregion 98900 2,976.9 0.030100101 0.032339015 Gobustanregion 47900 7,248.3 0.151321503 0.162577139 Goranboyregion 105600 139,435.8 1.320414773 1.418630212 Goychayregion 122400 40,874.8 0.333944444 0.358783988 Goygolregion 65000 21,031.4 0.32356 0.347627125 Gubaregion 174700 22,368.7 0.128040641 0.137564594 Gubadlyregion 41900 10,715.1 0.25573031 0.274752109 Gusarregion 99700 19,299.0 0.193570712 0.20796894 Hajigabulregion 77100 1,935.4 0.025102464 0.026969642 Imishliregion 132300 55,650.1 0.420635676 0.45192351 Ismayillyregion 87900 23,640.6 0.268948805 0.288953826 Jabrailregion 82200 5,921.2 0.072034063 0.07739212 Jalilabadregion 227600 5,075.3 0.022299209 0.023957875 Kalbajarregion 94700 9,608.9 0.101466737 0.109014063 Khachmazregion 181200 6,193.8 0.034182119 0.036724663 Khojalyregion 29000 23,055.9 0.795031034 0.854167242 Khojavandregion 44200 0 0 Khyziregion 17200 610.6 0.0355 0.03814057 Kurdamirregion 118800 14,806.9 0.124637205 0.133908003 Lachinregion 79200 7,931.9 0.100150253 0.107599655 Lankarancity 231100 60,595.8 0.262205971 0.281709445 Lerikregion 86600 2,483.2 0.028674365 0.030807229 Masallyregion 229000 6,319.6 0.027596507 0.029649197 Mingechevircity 106400 11,498.3 0.108066729 0.116104977 Naftalancity 10300 1,647.10 0.159912621 0.171807284 Nakhchivan Autonomous Republic 904500 719,558.0 0.795531233 0.854704646 Neftchalaregion 89200 5,789.2 0.064901345 0.069728854 Oguzregion 45000 2,087.5 0.046388889 0.049839399 Saatlyregion 110000 3,331.7 0.030288182 0.032541085 Sabirabadregion 180300 60,496.9 0.335534664 0.360492492 Salyanregion 140800 16,822.8 0.119480114 0.128367315 Samukhregion 59200 42,382.0 0.715912162 0.769163329 Shabranregion 60200 1,757.6 0.029196013 0.031367679 Shakicity 189100 42,813.8 0.22640825 0.243249008 Shamakhyregion 107400 328.5 0.003058659 0.003286169 Shamkirregion 220700 12,065.7 0.05467014 0.058736629 Shirvancity 87900 66,438.4 0.755840728 0.812061872 Shusharegion 34900 6,906.1 0.197882521 0.212601471 Siyazanregion 42900 7,880.0 0.183682984 0.19734574 Sumgayitcity 346400 238,123.4 0.68742321 0.738555304 Tartarregion 105000 5,086.4 0.048441905 0.052045123 Tovuzregion 178100 5,308.2 0.029804604 0.032021538 Ujarregion 90100 3,503.6 0.038885683 0.041778088 Yardimlyregion 68800 8,242.5 0.119803779 0.128715055 Yevlakhcity 130600 9,647.6 0.073871363 0.079366082 Zagatalaregion 130500 8,233.7 0.063093487 0.067786523 Zangilanregion 45500 - #VALUE! #VALUE! Zardabregion 59700 2,395.5 0.040125628 0.043110263 Total 10506200 9,778,828.6 0.930767414
Number of Historical Monuments Per 100 persons
Region Number of Architectural Monuments Population divided by 100 Updated Number of Architectural Monuments Per Inhabitant Absheron 7 2152 0.003253 Agdam 7 2051 0.003413 Agdash 0 1120 0 Aghjabadi 0 1375 0 Agstafa 2 888 0.002252 Agsu 2 816 0.002451 Astara 0 1105 0 Baku 107 23005 0.004651 Balakan 2 996 0.002008 Barda 5 1582 0.003161 Beylagan 1 1000 0.001 Bilasuvar 0 1063 0 Dashkasan 3 354 0.008475 Fizuli 6 1347 0.004454 Gadabay 9 1011 0.008902 Ganja 23 3358 0.006849 Gobustan 1 479 0.002088 Goranboy 1 1056 0.000947 Goychay 0 1224 0 Hajigabul 6 771 0.007782 Imishli 0 1323 0 Ismailli 2 879 0.002275 Jabrayil 3 822 0.00365 Jalilabad 2 2276 0.000879 Kelbecer 15 947 0.015839 Khachmaz 2 1812 0.001104 Khizi 0 172 0 Khojali 16 290 0.055172 Khojavend 27 442 0.061086 Kurdamir 0 1188 0 Lachin 3 792 0.003788 Lankaran 0 2311 0 Lankaran city 0 2311 0 Lerik 0 866 0 Masally 1 2290 0.000437 Mingachevir 1 1064 0.00094 Naftalan 0 103 0 Neftchala 0 892 0 Oghuz 2 450 0.004444 Qabala 9 1087 0.00828 Qakh 7 575 0.012174 Qazakh 6 989 0.006067 Quba 6 1747 0.003434 Qubadli 5 419 0.011933 Qusar 2 997 0.002006 Saatly 0 1100 0 Sabirabad 0 1803 0 Salyan 0 1408 0 Samukh 5 592 0.008446 Shabran 2 602 0.003322 Shaki 16 1891 0.008461 Shamakhi 1 1074 0.000931 Shamkir 3 2207 0.001359 Shirvan 0 879 0 Siazan 0 429 0 Sumqayit 0 3464 0 Susha 44 349 0.126074 Tartar 1 1050 0.000952 Tovuz 2 1781 0.001123 Ujar 0 901 0 Yardymli 0 688 0 Yevlakh 0 1306 0 Zangilan 7 455 0.015385 Zaqatala 5 1305 0.003831 Zardab 0 597 0






 Figure 6: The Baths at Caracalla, Lawrence AlmaTadema, 1899
Figure 7: Female Turkish Bath or Hammam 1785"
Figure 6: The Baths at Caracalla, Lawrence AlmaTadema, 1899
Figure 7: Female Turkish Bath or Hammam 1785"



 Figure 10: Interior of Agha Mikayil Hammam, Baku, Azerbaijan/ www.visions.az
Figure 10: Interior of Agha Mikayil Hammam, Baku, Azerbaijan/ www.visions.az


 Figure 13: St. Georges Pier Head Baths 1868, Liverpool, UK/ www.liverpoolpicturebook.com
Figure 13: St. Georges Pier Head Baths 1868, Liverpool, UK/ www.liverpoolpicturebook.com

 Figure 15: Lassar andGrove.Volksbrauseba d.Plan.1883,Reprintedfro m,DGV,Vol1,1901
Figure 16: AdolfBrutt.SculptureaboveEntryportalatt heGermanHygieneExhibition,Berlin,1882 /1883.Reprintedfrom
Figure 15: Lassar andGrove.Volksbrauseba d.Plan.1883,Reprintedfro m,DGV,Vol1,1901
Figure 16: AdolfBrutt.SculptureaboveEntryportalatt heGermanHygieneExhibition,Berlin,1882 /1883.Reprintedfrom


 Figure 18: Entrance of Albergo Diurno Venezia, Milano, Italy/ www.milanoguida.com
Figure 18: Entrance of Albergo Diurno Venezia, Milano, Italy/ www.milanoguida.com



 Figure 20: Hall of the Albergo Diurno Venezia/ www.edition.cnn.com
Figure 21: Cabinets’ doors of the Albergo Diurno Venezia/ www.edition.cnn.com
Figure 22: From left to right: Bathroom of the Albergo Diurno Venezia
Figure 20: Hall of the Albergo Diurno Venezia/ www.edition.cnn.com
Figure 21: Cabinets’ doors of the Albergo Diurno Venezia/ www.edition.cnn.com
Figure 22: From left to right: Bathroom of the Albergo Diurno Venezia



 Figure 23: View of the Fantasy Bathhouse’s tearoom from corridor/ Zumrud Nabiyeva, 16 April 2022
Figure 24: Toilets of the Fantasy Bathhouse Zumrud Nabiyeva, 16 April 2022
Figure 25: Bathroom from the Fantasy Bathhouse Zumrud Nabiyeva, 16 April 2022
Figure 23: View of the Fantasy Bathhouse’s tearoom from corridor/ Zumrud Nabiyeva, 16 April 2022
Figure 24: Toilets of the Fantasy Bathhouse Zumrud Nabiyeva, 16 April 2022
Figure 25: Bathroom from the Fantasy Bathhouse Zumrud Nabiyeva, 16 April 2022













 Figure 35: Bathroom wall of the Fantasy Bathhouse/ Zumrud Nabiyeva 14 April 2022
Figure 36: Bathroom wall of the Fantasy Bathhouse/ Zumrud Nabiyeva 14 April 2022
Figure 37: Ceiling of the bathroom fromthe Fantasy Bathhouse/ Zumrud Nabiyeva 14 April 2022
Figure 35: Bathroom wall of the Fantasy Bathhouse/ Zumrud Nabiyeva 14 April 2022
Figure 36: Bathroom wall of the Fantasy Bathhouse/ Zumrud Nabiyeva 14 April 2022
Figure 37: Ceiling of the bathroom fromthe Fantasy Bathhouse/ Zumrud Nabiyeva 14 April 2022



 Multi-room Bathhouse Fantasy Vorontsovsk street. Telephone:663, Water fresh, Hot Showers Rooms start from
Figure 41: Article from the newspaper “Kaspy”/ Archieve of the National Library of Azerbaijan
Multi-room Bathhouse Fantasy Vorontsovsk street. Telephone:663, Water fresh, Hot Showers Rooms start from
Figure 41: Article from the newspaper “Kaspy”/ Archieve of the National Library of Azerbaijan


















 Figure 56: Plan of two story residential building with shops, Gafar, Izmayilov/ From book “Architects of Baku, late XIX-early XX centuries”
Figure 56: Plan of two story residential building with shops, Gafar, Izmayilov/ From book “Architects of Baku, late XIX-early XX centuries”






 Figure 62: Backstage of the movie scene, in the tearoom of the Fantasy Bathhouse 2013
Figure 62: Backstage of the movie scene, in the tearoom of the Fantasy Bathhouse 2013


 Figure 65: Bathroom of the Fantasy Bathhouse/ State Urban Planning and Architecture Committee
Figure 65: Bathroom of the Fantasy Bathhouse/ State Urban Planning and Architecture Committee

 Figure 67: Tearoom of the Fantasy Bathhouse, showing work hours 9:00-21:00/ Aytac Akbarli, 2014
Figure 67: Tearoom of the Fantasy Bathhouse, showing work hours 9:00-21:00/ Aytac Akbarli, 2014


 Figure 69: Detail from the tearoom of the Fantsy Bathhouse/ www.ourbaku.com 2010
Figure 70: Ceiling of the tearoom, Fantasy Bathhouse/ www.ourbaku.com 2010
Figure 69: Detail from the tearoom of the Fantsy Bathhouse/ www.ourbaku.com 2010
Figure 70: Ceiling of the tearoom, Fantasy Bathhouse/ www.ourbaku.com 2010


 Figure 73: Façade of the Fantasy Bathhouse/ State Urban Planning and Architecture Committee
Figure 73: Façade of the Fantasy Bathhouse/ State Urban Planning and Architecture Committee











 Figure 87: Haydar Aliyev Center, Baku, Azerbaijan
Figure 87: Haydar Aliyev Center, Baku, Azerbaijan





























 Figure 109: Façade facing Islam Safarli street, redrawn in 1984
Figure 110: Façade facing the Mirza Ibrahimov street, redrawn in 1984
Figure 111: Façade facing Vidadi street, redrawn in 1984
Figure 109: Façade facing Islam Safarli street, redrawn in 1984
Figure 110: Façade facing the Mirza Ibrahimov street, redrawn in 1984
Figure 111: Façade facing Vidadi street, redrawn in 1984










 Figure 116: Collage photo of the Main Facade
Figure 117: Main Façade drawn by me
Figure 116: Collage photo of the Main Facade
Figure 117: Main Façade drawn by me





 Figure 121: Niche of the Longest façade, facing Islam Safarli street drawn by me
Figure 120: First floor key plan
Figure 121: Niche of the Longest façade, facing Islam Safarli street drawn by me
Figure 120: First floor key plan


















 Dilara Aliyeva street
Molla Vali Vidadi street
Islam Safarli street
tearoom room under staircase toilet
Dilara Aliyeva street
Molla Vali Vidadi street
Islam Safarli street
tearoom room under staircase toilet




































































































































































































































































