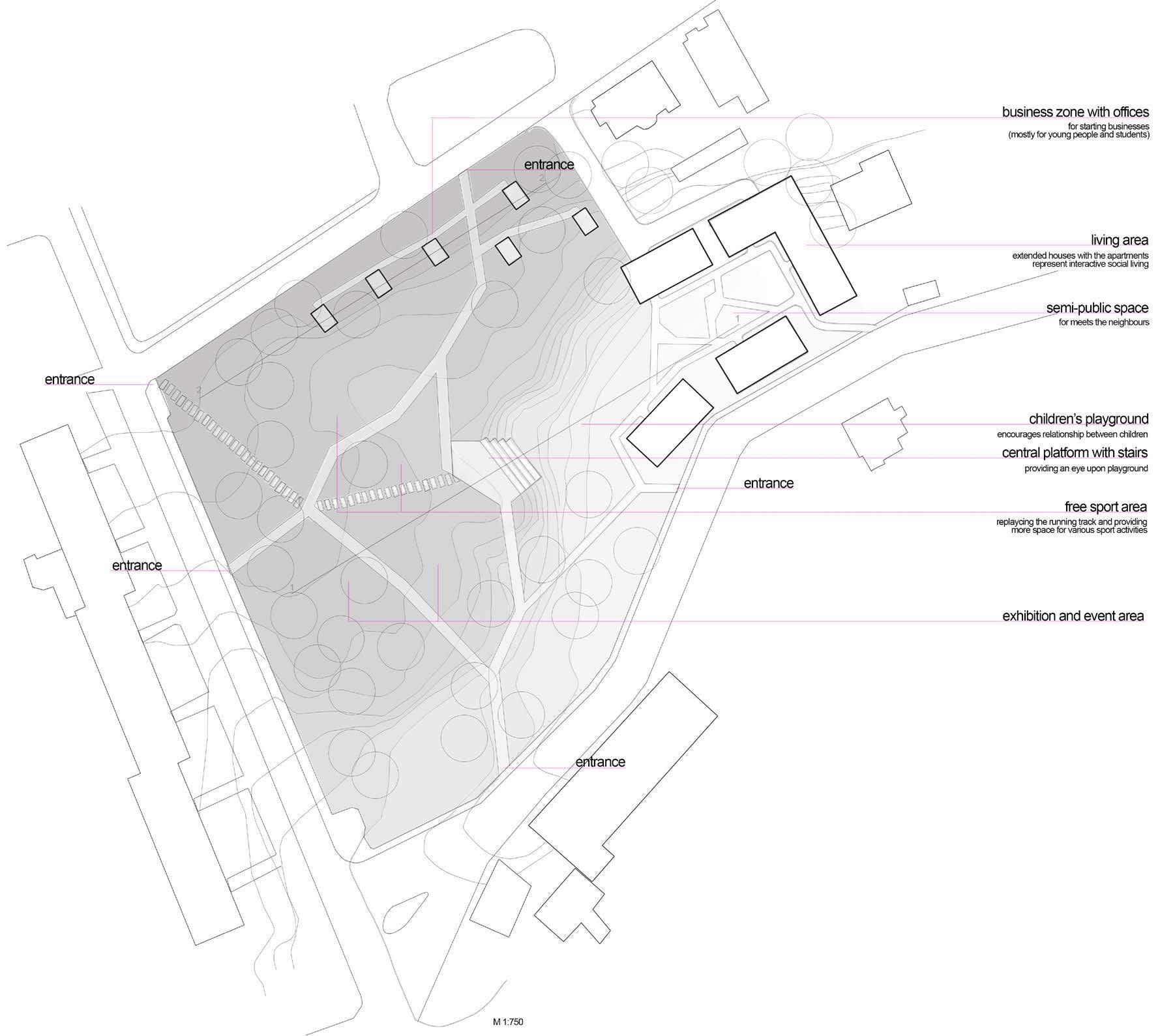portfólio
návrh revitalizácie priestoru Jukubovho námestia
Bratislava, MČ Staré mesto

bakalárska práca
STU Bratislava, KAKP, Bti, 3.ročník, ZS 2014/15 konzultujúci: Ing. arch. Eva Putrová, CSc.
















vnútroblok Vyšehradská
Bratislava, MČ Petržalka
v spolupráci s: Katarína Stanislavová
STU Bratislava, ÚZAKA, KAKP, 2.ročník, LS 2013/14 konzultujúci: Ing. arch. Eva Putrová, CSc.















Urban landscape design
Zuzana Demovičová
with the group
urban open space design
návrh areálu v urbanizovej zástavbe
Tartu, Estónsko
Erasmus projekt
Estonian university of Life Sciences, DLA, 3.ročník, ZS 2014/15 vedúci práce: Friedrich Kuhlmann


Phase1 individual work







Phase 2 group work





Phase 3 group work


individual design based on final group design (phase


Phase 4 individual work

individual design in Karlova
Concept of the individual design is founded on impovement of social sustainability. The area is devided into few parts with different function: living, working and leisure.
To advance connection and comunication between them, the boundaries are only abstract, so each functional part is open to other ones and the whole area is connected.
Connections in between can be visual (open views) or communication (via paths - free access to semi-public living area). To abet interface the few meeting points are designed: playground in between central platform and living area, stairs inviting people from living area to climb up and reversal, cafe or other services situated on the ground floor of houses.
Central area platform is meant to be used for different cultural events, or just for everyday sitting around and relaxing. The culture spirit of the place is multiplied with exhibition areas, where nearby students of art can present their work. Contiguous open green areas are designed for different sport activities. The additional trees are situated as a barrier to unpleasant view, or to create simple background (for example behind the houses) The whole area should appeal as a compact unit, where all function, parts and people can meet and live together.





Outdoor recreation planning and design
Vortsjärv area
Tartu, Estónsko
Erasmus projekt
Development of the site design

Estonian university of Life Sciences, DLA, 3.ročník, ZS 2014/15 vedúci práce: Simon Bell
area

Analysis




winter market on the pier





