JU-YOUNG LEE
CONTENTS
WORKS 2019-2021
WORK EXPERIENCE
RIBA stage 1-5, Tp bennett, 2022-2023

Ilderton Road, London
Part 1 Assistant, Tp bennett, RIBA Stage2-3 2023
This is 118 affordableunits residential flat. Redesign and revise architectural treatment proposals with consented scheme to createshared-livingaccommodation.



• Creating elevations and massing diagrams of the project in Revit, photoshop, and Illustration
• Modelling and rendering canopies at the ground level in Revit, and Enscape

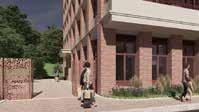
• Creating drawings of design references (Warehouse Facade) in Revit and Autocad




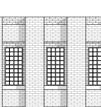








































































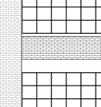






CULTURED MEAT CENTRE
Infrastructural & Educational & Public architecture, Undergraduate, 2021




























































Masterplanning, Spelthorne, Folkestone, and Overton



Part 1 Assistant, Tp bennett, RIBA Stage2-3 2023
three new community towns in distinct local architecture style for preapplication with Council Officers, Local stakeholders and general public.
• Creating modelling system to generate a wide range of context and the masterplan with Revit, Grasshopper, and Sketchup

• Creating Cad drawings from hand-sktech drawings with local planning policies, house typologies and advices from consultants
• Visualzing drawings in photoshop, and Enscape.
Pleshey, Chelmsford district
Part 1 Assistant, Tp bennett, RIBA Stage2, 2023
Designing a new contemporary familyhome to replace one of the current Farm Houses at Grange Road, Pleshy. The aspiration is to create a beautiful dwelling that takes advantage of the southerly views and can bring the landscape ‘into’ the house.



Creating physical models with blueforms for buildings and grey boards for a topography.









• Modelling 3d digital models of the site in Revit: Topography, Landscape, Existing buildings, and Fences, according to surveys.











Garrison Circus, Birmingham
Part 1 Assistant, Tp bennett, RIBA Stage2-3 2023
The redevelopment of a former industrial site, delivering over 500 new apartments and 650 units of student accommodation, located along Garrison Circus in Bordesley Green.


• Modelling and rendering one of the design options with its elevation, and plans for Pre- App documents


• Creating demolition drawings by modelling in Revit, and Autocad with plans of existing buildings
• Adapting BTR residential apartment typologies into plots as per different units

Formatting X-reference drawings (Landscape, Site, Facade outlines, and internal plans) into the title block sheets for DAS

Silal, Al Ain, Abu Dhabi
Part 1 Assistant, Tp bennett, RIBA Stage3-5, 2023
The research centre is an international project consisting of a series of lavatories, offices, and an exhibition space.







• Generating diagrams, and rendering images, after updating finish, and models of the shared coordinates Revit model.









• Converting Cad drawings of Landscape design into the shared coordinates Revit model to create a video clip and presentation images for marketing.
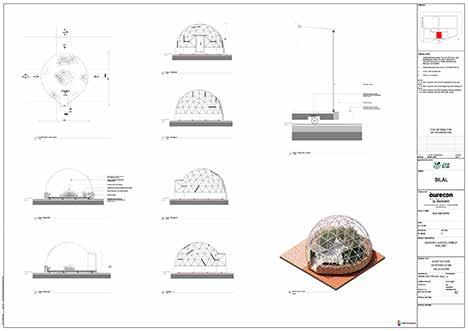



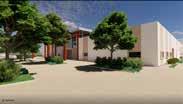
• Modelling and designing parametric models with Grasshopper and Revit to create drawings for engineering feasibility study
















Friary Quay, Bristol
Part 1 Assistant, Tp bennett, RIBA Stage3-4, 2022
Extension, reclad and refurbishment of existing 4-storey office building including integrated public art works


• Creating modelling system (numeric input system in Revit) to generate the 3D adaptive design of the artwork in the coordinates Revit model from physical artworks by a modern artist. Generating presentation packages including elevations, sections, rendered images, and QR codes to panorama views.




UK House, Oxford Street in London
Part 1 Assistant, Tp bennett, RIBA Stage4-5, 2022
UK house is the office extensions in the listed building. It retains the external facade, while it extends light wells in the courtyard and rooftop accomodation with minor changes to the interior design.
• Making general amendments to drawings - Fit out plans of basement, level 4, 5,6,and 7 (GA, Reflected Ceiling plans, sections, Partition plans, and finish plans)






• Amending technical drawings - details of the section drawings, and window & door types, partition layout,and internal finish materials
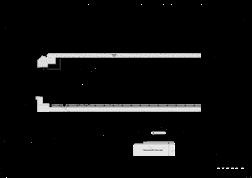




Creating section drawings for MEP consultants - Referring to comments from the issued drawings to create spaces for electric circulations.
Visualization, Gambia, London, and Bath
Part 1 Assistant, Tp bennett, RIBA Stage1-3, 2023 With my modelling, and rendering skill, I was invovled in a wide range of projects for the visualization at the early stages.
• Gambia - Modelling market stalls, landscape, and Enscape library models in Revit to visulize the masterplan project.







• London1 - Modelling proposed schemes of 14th-storey building and placing trees to render it in the physical model style Bath - Modelling proposed design and consented scheme of the other architecture practice in mass and placing trees to render it in the physical model style

• London2 - Modelling the existing building for the renovation project, and Creating elevation montages from taking pictures in the site visit.

Kingston University, Kingston
Part 1 Assistant, Tp bennett, RIBA Stage5, 2023
Extensions of existing student Seething Wells Campus to provide 159 new student rooms, alterations to listed buildings to provide amenity spaces and ancillary facilities.

• Generating the whole packages of extensions and renovation buildings for BREEAM assessment by recalling all information from specification documents, and drawing schedules. - Creating info- diagrams, and comprehensive layouts. Understanding policies on conserving listed buildings

Cultured meat Centre, University campus, Liverpool
Year3, University of Liverpool, 2021
This project is a renovation of Electrical Engineering & Electronics Department in the centre of Liverpool University Campus. The modern architecture has been faded away for being built back in 1965. Growing awareness on environments, food crisis, and social resilience will reshape food supplement network and interactions between Liverpool and visitors throughout architectural intervention on a civic dimension. By fulfilling the function of the project, Cultured meat is chosen to refurbish the existing education department into Cultured Meat Factory distributing regenerative meat materials, and public initiative to mediate the improper stereotypes on the programme and architecturally contrasting elements in the local context.

• Micro scale mapping: Growth of Liverpool - able to understand history of the city, and find out sustainable themes to flourish the city



Micro scale mapping: accessiblity and relationship between the site and the local area - able to understand the main routes of users, and design the project under the cityscape constraint





• Case study of reusing the building or the plot in Liverpool - able to understand how these buildings complement the local area Heat maps of movement - able to decide the main entrance and circulation of the project


• Profiling of surrounding buildings - able to decide finish, programmes, and height of the project






• Shading test in Summer and Winter - able to decide internal layout according to minimum daylight requirement of programs.


centre
City centre
The Dock
The site
BIOMIMICRY: SKELETON IN ATRIUM AND RAILING

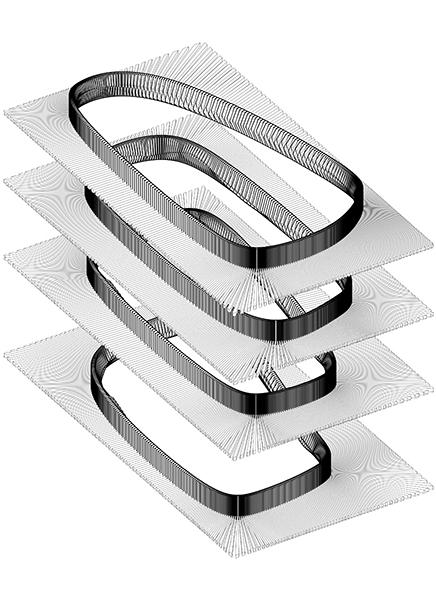


Atrium in the core of the public space where visitors and customers mostly stay. To improve expressionism, Ribs of cow is a reference to make organic form of the void vertically in the atrium. In the looking up view, people in the lounge at the lower level can see the silhouette of the ribs as if they are in the ribs of the cow. This experiential and spatial sense can be improved by the organic railing. This railing is made of hexagon units of mahogany wood projecting inward along the curve of the cow’s spine. Each of slats runs over the ceiling for the sense. At the top ceiling of the atrium, the voronoi pattern shading creates a visual sense of cultured meat, and dynamic daylight particle.

BIOMIMICRY
The Pattern of cells in muscle tissue is the source of abstract art. This Voronoi pattern can be used for the external elements of design. As so it will be simplified to illustrate the identity of the cultured meat manufacture building. To actualize this to the design stage, it should be simplified from organic and irregular modules to repetitive pattern.


The widely stretched hexagon pattern will be applied to the frame of the curtain wall that is the direct element to the vision of people. The curtain wall is double-glazing for thermal comfort, and has a loop course of ventilation system for horizontality of existing modern architecture and stack-up effect in the indoor space.




I-Beams support each of the shading modules The prototyping process involves custom numeric algorithms in grasshopper. The diversely generated results is important to aim at achieving the most optimized pattern to comfort people visually and functionally, in order to avoid trypophobia and overshading
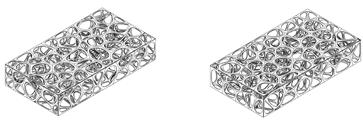
TRYPOPHOBIA

One of disadvantages of the use of the voronoi pattern is of causing this symptom. To overcome this issue to use it in shading ceiling, its voids and stems should be arranged in random by overlapping different pattern layers to one another. With this idea, it is more arbitrary to generate these patterns in three dimension, rather than overlapping different pattern layers for complexity and irregularity. The shading is of confirming the identity of the building and creating variations in the atmosphere in different times. It also help the passive design activate natural stack up effect with natural ventilation.


system within the reinforced concrete structure

Programmes in a section view
JOURNEY OF THREE GROUPS
In the cultured meat centre, programmes are divided into two parts; public space (high building), and private space (low building). Visitors and customers can stay in public space for waiting for meats they virtually or directly ordered, or leisure time. But they cannot access to the seminar where lectures and formal meetings are happened unless they book the seminar spaces like professionals, and students. In this hierarchy manner of the spatiality, behind the bridge, the low building is the culutred meet manufacture factory and offices only accessible for the scientists, assistances, and workers. The end of the journey of the all groups is of the butcher that is the intersection between the consumer and the provider.

Aerial views to the proposed design


SUBTRACT IN SLAB ADDITION IN MASS A HORIZONTAL LOOP ENCAPSULATION

It is essential for natural ventilation of the atrium and the public lounge to subtract the existing slab. The public space is consisted of reception, and cafeteria different from other less accessible spaces in higher height. One of the bridges should be demolished to unify the connection between high and low building.
As much as the existing space is lost, the new space is added in the low building for the given schedules of the manufacture and researching spaces. New bridges are stacked up on the existing bridges with new structure. The symmetrical massing can complement symmetrical design of listed buildings.

The existing building is functionalismmodern architecture that emphasize the horizontality on facade to celebrate advanced technology in construction structure of the modern era. To glorify the characteristic further, the endless glazing loop over the existing vertical columns is installed in additional space of new rainscreen walls. Transparency of the glazing exhibits the both of buildings from the inside out to break the stereotype on the inaccessible factory.
For the thin frame of curtain wall and glazing loop, internal wall cannot be connected to the external wall in the high building, and the low level of the low building. As so the internal spaces are off the external walls. This can create the conservatory system; sound barrier and thermal comfort and be exhibited from the inside out for public interaction. The space at high level of the low building can be attached to the external walls for thicker frames of glazing for the privacy of office plan.















COVERAGE & REUSE OF BRIDGE
ADDITION OF METAL CLADDING
New layer of 15o mm thickness can creat idealistic thermal comfort and the use of exsiting materials for the environment. This thickness offers enough space to glazing loops runnign over existing columns. The pre-fabricated cladding can also minimize the impact of the construction time and assembly on site.
LAYERING OF FLOOR & EXTENSTION OF STRUCTURE




1. New raised floor on the existing concrete slab
2. Addition along the existing structure of reinforced concrete

3. The reuse of the laboratory spaces
4. the reuse of the amenity spaces between the building and the boundary


Rainscreen wall: 25/100 mm tiles pattern metal sheet 12 mm expanded-glass-granulate carrier board
PARALLEL VIEW BETWEEN PUBLIC SPACE AND PRIVATE SPACE
There are two spaces of the private visible to the public; lounge and kitchen where specialists have a meal and cook with cultured meat or any ingredients they bring for their mealtimes.
This food-welfare activity can trigger the consumers and visitors to be aware of the amusement of food, and the identity of the cultured meat center. To protect the privacy of the private, the accessibly restricted spaces; laboratories and offices are located behind the food-welfare spaces. Two buildings function differently, but there are still visual interaction binded into food.
THRESHOLD BETWEEN THE PRIVATE AND THE OUTDOOR
There is the amenity site on the basement level between the existing building and the boundary of the site. Rather than expanding the building upto the boundary, it will act as a new green space as a venue to be integrated with the communal sustainable, and educational.

The building is embedded into the base level, that may be disregarded by pedestrians standing on the ground level and visitors on the outdoor garden (green spaces) for the stereotype on the stark basement by height. To prevent this spatial effect of the low level, openness should be built with the transparent curtain wall to help awareness about the process of manufacturing and public interaction of the sight. Whilst it displays a demonstration of the process, the spaces on the upper level protect the privacy of the professionals for the spatial requirements.
Outdoor ground: 140 mm galvanized steel grid 150 mm lawn substrate filter mat 150 mm drainage layer protective layer thermal insulation 150 mm extruded polystyrene three-ply root-inhibiting bitumen membrane hollow floor 200 mm prestressed concrete
Labatory floor: rubber covering 50 mm compressed chipboard void with 600 mm piles 300 mm waterproof concrete 50 mm blinding layer polythene sheeting separation layer thermal insulation 60 mm extruded polystyrene 200 mm gravel layer
COMMEMORATION BETWEEN THE PAST AND THE PRESENT
Horizontality and vertical column was the present of the modern era. This construction method can accommodate the high capacity ratio and the creativity of the architects. Conducted to the inherent built condition, the project exposes the vertical columns across levels and preserve the course of the glazing at each of the level of the existing building with loops of glazing and horizontal ventilation duct between curtain walls.
The difference in the symbolic bridge and external wall types defines the spatiality of the repetitive plan of the public building. At the end of the bridge, the gates are installed to segregate the spaces into the public and the private. Although, the gates prevent the cross-boundary movement of the visitors for the security and the hygienic programmes (meat factory, and laboratory). The openness through the glazing is a venue toward exhibiting the in-between spaces of the private (the lounge ,the kitchen. and the aisle)











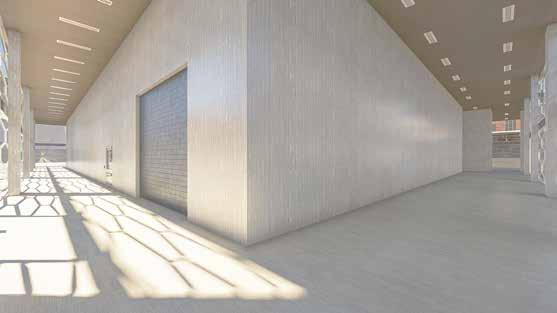





























Overhang Market, Septon Park, Liverpool
Year3, University of Liverpool, 2020
The sufficient supplement of food enriches our daily life, but the excessive food gradually demolishes the communal integration, the value of the food and moment of togetherness. This project will reclaim the collaborative activities of the community and revitalize the local trading events for the educational, and cultural environment with the process of the apple cider production and the outdoor stall market in Sefton Park.
• Site survey - able to understand the lack of programs and topographic characteristics. Design concept referred to Tree - able to create biomimetic architecture camouflaged into the landscape context







• Rollable wood partition - able to create outdoor market stalls under the cantilever roof




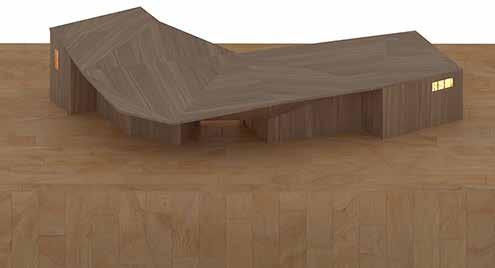


Organ Workshop, New Islington, Liverpool
Year2, University of Liverpool, 2019
Historically, the exchange between the religious institution and the organ craftsmanship had been glorified. While the devalue of the craftsmanship by the mechanical, and automatic system of the post-industry and the decrease in attention of millennial generation to the religion, their holistic activity and traditional reputation are underestimated by where they work, and their look. This project will prevent the currently diminished spirits in the industry with the accessible threshold between the workshop and visitors to draw public interaction and awareness about the necessity of the craftmanship through mezzanine observation spaces
• Design Concept referred to Piano and Pipes of Organ - able to create the symbolic architecture under the theme of the project Programmes arrangement with regard to the noise tolerance - able to place noise intolerant prgrammes far from the main road for users who are conscious of delicate sounds of organs
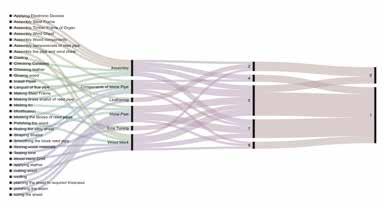



• Profiling of surrounding buildings - able to make the design responsive to material finish, height, and programmes





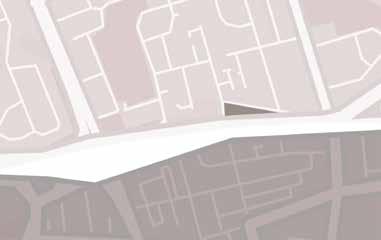





Mazzanine space design - able to improve transparency of the workshop and interaction with programmes Sustainable design - able to improve thermal performance, user welfare, and material recycle




