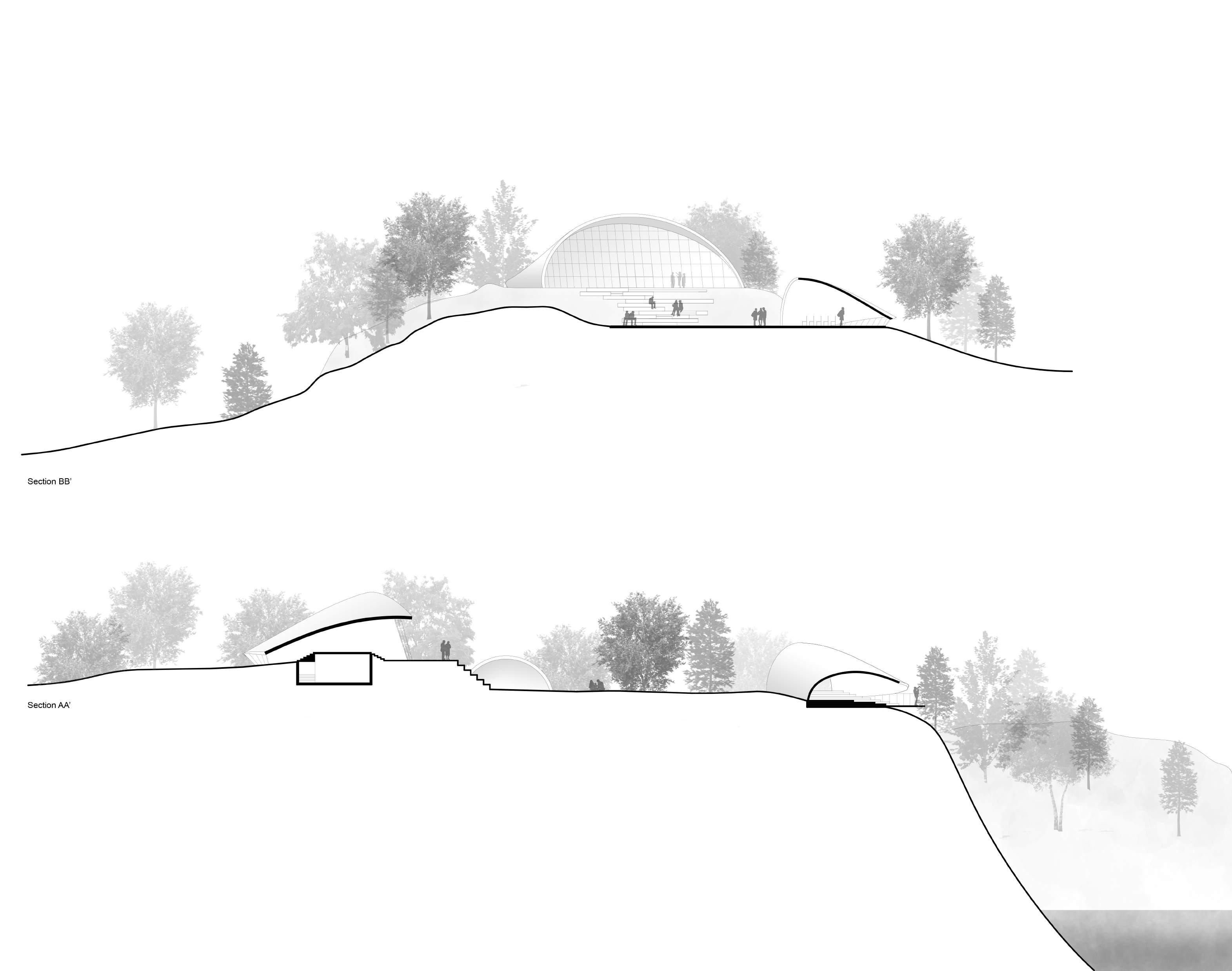

InujimArt 3 Rifinery heritage+ Rifinery heritage+ Excavated site heritage Excavated site heritage BIG ART MUSEUM Local village life Stone quarry site Stone quarry site FUTURE ART MUSEUM INUJIMA ISLAND Local village life Rifinery heritage NOW ORIGINAL Population Population Stone quarr y Ar t project Number of households Year 1822 1862 1919 1935 1945 1951 1955 1960 1969 1975 1984 1991 1996 2001 2002 2005 2017 Percentage Year 1822 1862 1919 1935 1945 1951 1955 1960 1969 1975 1984 1991 1996 2001 2002 2005 2017 Permanent inhabitant People average age is around 75, constituting an island seriously affected by depopulation and aging sin 2002, the island has tt ed ious pe ming a g oup such as "Ishinha who h e m on its door stage n 2008, Benesse A Si e Naoshima built the nujima ei ensho M the island and opened the nujima House oje t" Number of visitors are increasing and t ’ s potetial to be improve in order to bring the island more attractive and generatic Visitors 100 200 300 400 500 600 700 800 900 1000 1100 1200 1300 1400 1500 0 100% 0 POLITECNICO DI MILANO IC ADVANCED ARCHITECTUAL DESIGN STUDIO Docenti: Sejima Kazuyo, Elding Lars Jonas Hugo Students: Yao Xun, Niu Jing, Sun Zhixing, Xiang Yiwei

General Masterplan 1:2000 InujimArt

InujimArt
1:500 Trasparent film defines the spaces Direct visual relationship & Indirect visual relationship A B A B Duplicat new mass from exsisting copper factory heritage Strong linear path & Flexible moving art space Huge art space & Fragmented pieces of art spaces
Masterplan
 East Elevation 1:200
East Elevation 1:200
InujimArt
Section AA 1:200


East Elevation 1:200
InujimArt
Section BB 1:200


Upper Floor Plan 1:200 Ground Floor Plan 1:200 +1000 +1000 +5500 +2200 +4000 +3000 +5500 +4500 +7500 -2000 -2000 InujimArt

InujimArt
Exploded Axonometry
Details 1:50
 1.Exterior white alluminum roof cladding
2.Metal sales vertical seam Standing Seam Roofing Panel 3.Steel batten 4.Roof underlayment 5.Thermal insulation
6.Secondary steel structure 7.CDX plywood 8.Gypsum
1.Exterior white alluminum roof cladding
2.Metal sales vertical seam Standing Seam Roofing Panel 3.Steel batten 4.Roof underlayment 5.Thermal insulation
6.Secondary steel structure 7.CDX plywood 8.Gypsum
14.
15.
16.
17.
18.
8 1 2 3 5 4 7 8 6 9 17 18 12 13 12 14 15 16 11 10 InujimArt
10. Polished concrete sreed 11. Insulation 12. Waterproofing layer
13. Insulation
Supporting layer
Drainage embankment
Polyester fleece
Concrete Footing
Drainage pipe

1 2 3 4 6 5 7 8 10 9 11 12 13 14 15 16
1.Exterior white alluminum roof cladding
2.Metal sales vertical seam Standing Seam Roofing Panel
3.Steel batten
4.Roof underlayment
5.Thermal insulation
6.Secondary steel structure
7.CDX plywood
15.
16.
InujimArt
8.Gypsum 9. White translucent curtain 10. Polished concrete sreed
11. Insulation 12. Waterproofing
layer
13. Insulation 14. Supporting
layer
Drainage embankment
Polyester fleece
Details 1:50





Masterplan 1:500 InujimArt Cover the path and service with an internal roof to consolidate the integration of the projects’ elements,and

InujimArt
Gournd Floor Plan 1:500
Section BB' 1:500
Section AA' 1:500

Axonometric views InujimArt

InujimArt
Exploded Axonometry

Detail 1:20 InujimArt 1.white alluminum roof sheet 2.gutter 3.steel purlin 4.steel angle cap 5.mild steel fascia plate 6.secondary steel structure 7.secondary steel beam with holes 8.main steel beam 9.ceiling steel structure 10.white a luminum panels 11.smooth concrete topping slab 12.concrete slab 1 2 3 4 5 6 8 9 10 11 12

InujimArt Master Plan 1:500 Shell grow by following the exsisting landscape Enclosed courtyard for activities and events Target the identical views

InujimArt Floor Plan 1:200
 Section AA' 1:200
Section AA' 1:200
InujimArt
Section BB' 1:200

South elevation 1:200 East elevation 1:200 InujimArt

InujimArt Exploeded axonometry

InujimArt Detail 1:50
