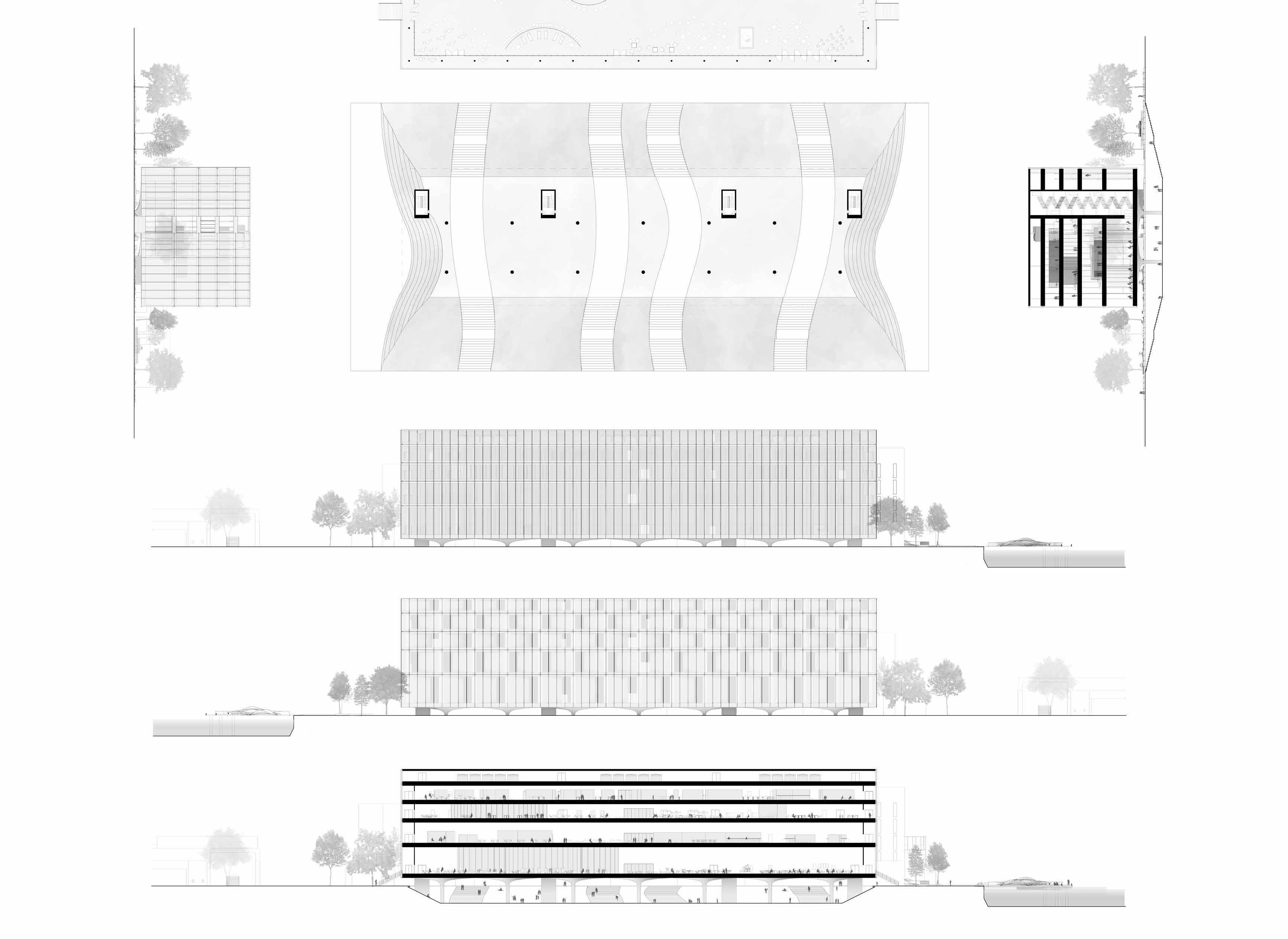Music Therapy Theater
The music therapy center provides a space for Music remedies for people who need theprapies. Based on the theories and methods of psychotherapy, it uses the unique physiological and psychological effects of music to enable the ruler to participate in the music therapist's participation, through a variety of specially designed music behavior, experience the music experience, to eliminate the psychological barrier, To restore or promote the purpose of physical and mental health.
Aromatherapy
A landscape architecture which can provide people experience of smelling. People can sense different ascents while they walk on the path. The fiber baffles controlls the airflow of the wind in order to realize different intensity of ascent from variaty of the vegetations, which influence people differently in terms of psychology.

Promoting Hub


Here we try to bring a architectural commnuity where all different kinds of activities happends based on the topic of psychotherapy and healthcare. It's a place where people can finds knowledge, entrepreneurship, communication, business, working labs.


Aromatherapy Avenue
Since aromatic plants have many beneficial effects on human health, the use of aromatic plants for disease prevention and treatment has also become a new type of natural, healthy and safe and effective therapy.
Here we created a avenue as insertion, not only linking between different spots of our proposal, but also realized a psychotherapeutic experiential path, where people can sense and experience by their psychological needs.The ascents from the plants we set gives users healthcare subconsciouly.

















Psychotherapy Center
Psychotherapy Center's mission is to provide lowcost, high quality psychotherapeutic services to children, adolescents, adults, couples and families. Group therapy is offered as well. Psychiatric, pharmacological and psychological testing services are available.
The clinic's approach to helping clients has always included vigorous efforts to help each individual attain more productive, gratifying and fulfilling life. The clinic helps clients achieve their personal goals within the context of a safe and supportive environment.


Aromatherapy-LeisureArea
Roofgarden-Outdoorleirsurearea
Firstfloor-Psychotherapytreatmentarea


Structuralelements-Pillars
Groundfloor-Receptionandofficearea






BuildingSkin&Roof
FifthFloor-MechanicalArea
FourthFloor-LearningandLibrary
ThirdFloor-Entrepreneurship&Business&CommunicatingArea
SecondFloor-ResearchandWorkinglab


FirstFloor-Lobby&WelcomingArea
UndergroundFloor-PublicPlaza
Aromatherapy-LeisureArea











fiberbafflescontrollstheairflow

Woodenpillars
Woodenpath



