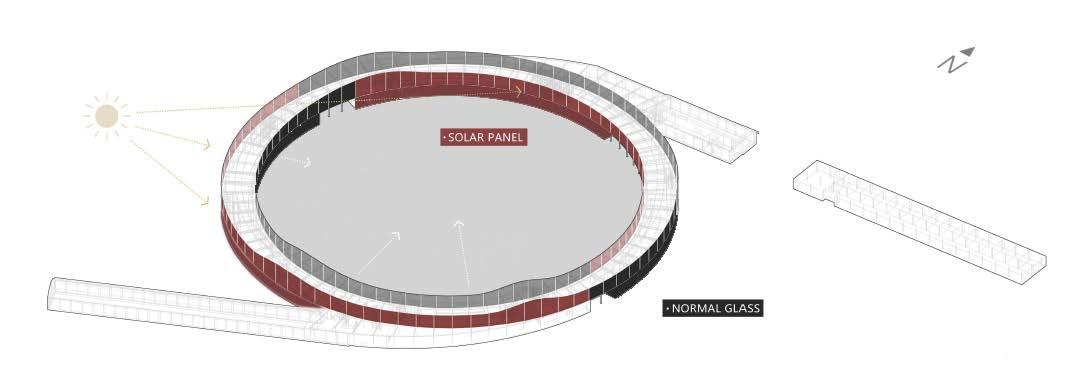

INDEX
1. General system
2. U-values data
3. CASAnova data
4. Plants, systems and architectural integration

1. GENERAL SCHEME
The strategy for the final energetic delivery follows the peculiarity of the site, using the geological charachteristics of the context through the soil, and at the same time exploiting the features of the building. The museum as piece of architecture but also as a machine which tryies to be as much efficient as possible, by specific systems designed in a total architectural integration point of view.

2. U-VALUES DATA
Main layers design and thermal trasmittance calculation
Ground connection
- concrete resin flooring 60mm 1,6 w/m*k
- insulating support for floor heating system 15mm 0,36 w/m*k
- eps insulation 200mm 0,031 w/m*k
- concrete deck 200mm 1,6 w/m*k
- air igloo membrane 650mm 0,23 w/m*k

- reinforced concrete foundation slab 40mm 1,6 w/m*k
- screed 80mm 1,4 w/m*k
U=0,132 w/m*k
Interior double skin (inside the circle)

- Interior facade layer
- glass 6mm 1 w/m*k
- air 15mm 0.0250 w/m*k
- glass 4mm 1 w/m*k
air / roll-up shading system
- Exterior facade layer
- glass 15mm 1 w/m*k
- air 16mm 0,0250 w/m*k
- onyx solar panel 10 mm 1 w/m*k
U=0,617 w/m*k
Exterior double skin
- Interior facade layer

- glass 6mm 1 w/m*k
- air 15mm 0.0250 w/m*k
- glass 4mm 1 w/m*k
air / roll-up shading system
- Exterior facade layer
- glass 15mm 1 w/m*k
- gas argon 16mm 0,0168 w/m*k
- onyx solar panel 1 w/m*k
U=0,517 w/m*k
Mid Floor (Pilotis)
- concrete resin flooring 70mm 1,6 w/ m*k
- insulating support for floor heating
-system 100mm 0,36 w/m*k
-vapor barrier 5mm 0,4 w/m*k
-collaborating slab 150mm 2,4 w/m*k

-eps insulation 200mm 0,031 w/m*k
-false ceiling gypsium panel 20mm 0,32 w/m*k
U=0,142 w/m*k
Roof
- alluminium 3mm 200 w/m*k
- bituminous sheath 5mm 0,26 w/m*k
- screed 6mm 1,4 w/m*k
- eps insulation 250mm 0,031 w/m*k
- vapor barrier 5mm 0,4 w/m*k
- collaborating slab 150mm 2,4 w/m*k

- false ceiling gypsium panel 20mm 0,32 w/
m*k
U=0,119 w/m*k
3. CASANOVA DATA
CASAnova is used for heating and cooling energy demand computation as well as the temperature behaviour in buildings can be used intuitively in order to understand the relations between building geometry, orientation, thermal insulation, glazing, solar heat gains, heating demand, heating and primary energy as well as overheating in summer. The calculation of heating demand is based on the European norm EN 832. The program calculates balance transmission and ventilation losses as well as solar and internal gains. Heating demand is the difference between energy losses and energy gains of the building.
Calculations are based on sampling ONE of the SEVENTYEIGHT (1/78) modules which compose the entire structure. (7,50 m x 15,00 m x 12,00 m height)





 Sauerbruch Hutton, KfW Westarkade - Frankfurt
Sauerbruch Hutton, KfW Westarkade - Frankfurt




4. PLANTS, SYSTEMS AND ARCHITECTURAL INTEGRATION

Geothermal system - pumps and boreholes disposition


service elevator machine
air main duct
service elevator

