Brief


The location formy projectthatI have picked, is an areain Dagenham which has been leftwhilstrenovatingthe restof the area. Due to itbeingneglected I believe this would be agreatspace to build my outdoorsperson centre/ arena. This is meantto be a safe space for the youth around the area. It’s a importantproject, as there are not many outdoorcentres around the areaand not any sports arenas nearby either. Addingone makes itmore accessible to the locals. Havingyouth centres likethis in low-income areakeep the youth off the troubled streets. The greenery around the buildingwould add avariety of nature.


This projectis focused on flow and movement, to attractthe youth in the area. The variation of colours and shapes add texture and dimension to the buildingwhich is differentto any of the other buildings around Dagenham. The location of this project, is also importantas it is very close to the station and bus stops so easily associable to many people even outsideDagenham area, norjust restricted to residents

Specification
Accessibility

wheelchairaccess

Braille Service

Gym
Disabled Parking Spa Recovery room
Disabled toilet Helicopteraccess
Patientcounsellingand support

Physical rehabilitation services Speech and language support Emotional support therapist




















Accommodation
TV access
Mobile phone allowed Internetaccess Private rooms Service and publicphone Family accommodation
Parking
Disabled Parking Long stay parking Shortstay parking
FoodFacilities
Cafe Kitchen Shop
My design is created, to be accessible to as many social groups as possible in orderto make everyone feel included and to make sports an enjoyable activity thatbrings the community togetherratherthan separatingeveryone due to entry boundaries, rules and regulation within the sports community
In my sports centre, I will be includingapersonal physio forany injured orrecoveringathletes. Emotional therapy is also very importantas itmakes sure thatthe athletes mental health comes first. This plays amajor roll in there performance as all sports can be mentally drainingif you don’thave the rightmindset. There willalso be speech and language therapy forthe patients who struggle with neurological problems
Table of Ideas

Site analysis
- Leisure centre - Schools -Train Stations - My building
There are TfL nearby, such as a local train station and bus stop. My site is also near by multiple schools so alot of pupils nearby. The hotel allows nearby overnight stay.

Location- Dagenham



Go around Dagenham and take primary pictures of these areas
My chosen site, is an empty space in Dagenham. This area needs asports arena, as there are multiple sports centres howeverthere aren’tany sports arenas for the sports games to be held at. This would make the games and matches open to the public. This willbenefitthe clubs nearby as they wouldn’thave to travel far for games, thereforesavingtransportmoney. This space is also good as itis close to Dagenhameaststation and italso has many bus stops near by. There are constantly new houses beingbuiltin eastLondon, so this would be good to add instead anotherload of houses.
Location: Surroundings




The style of the train and police station, is in a Victorian style as they were built in the 19th century, around this time Dagenham was well known for the ford car.
 Train Station
Train
Police Station Bus stop
Train Station
Train
Police Station Bus stop
CADDMAPPER
On cadmapper you can visually highlightthose elements, residential,open space, transport etc.
Problems with this area
I released this areahas been abandon whistits surroundingspaces have been rehabilitated. The layoutis very complex, as ithas a lake in the middle, howeverthis can benefitthe arenaas it can be used for outdoor sports. The area is also covered with trees, if I were to build my arena, I would have to cut majority of the trees down, this can affectany wildlife livingin the tree, with isn’tthatgreatforthe environment.

Overthe years, Dagenham has developed and made good use of its space, they have made houses and local facilities forthe publicto access.


Even though this areahas been developed, they have keptsomebuilding which were originally there, such as the train stations and the police stations which are still in use today




Development in the area




To develop my location, we can build more apartments in the abandoned property nearby, this will benefitthe community by housingthe more of the public, this space can also be used to make a hostels to help the poorin the area. This is good as barkingand Dagenhamhas an average of 6,532 homeless people. There can also be a local food bank to make everyone feel heard. This is importantto my project, as I want to make an activity centre thatmakes the community come togetherand all feel comfortable in the areaand home should be asafe space.



Primary research


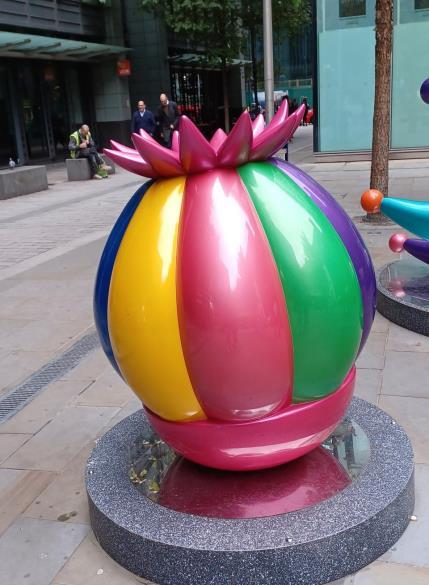


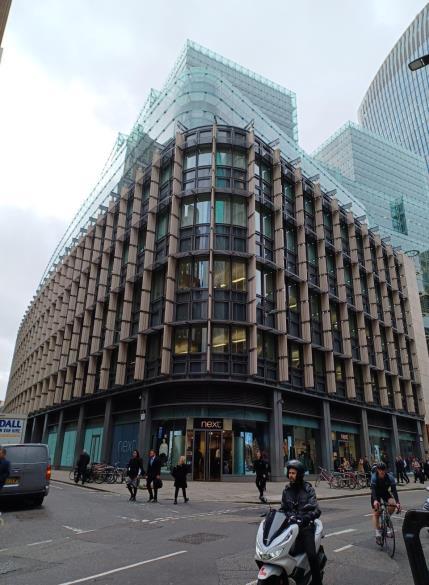
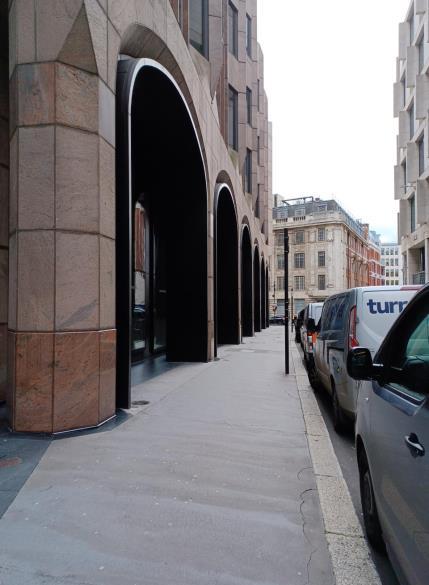

Primary research



Secondary Research: Yanko Design


This retreat facility is inspired by a peacock mid dance, with large fans which createsa roof for underneath. Liyanage’s style has heavily leaned on nature-inspired architecture, with the use of natural materials like wood and bamboo. The design makes the public able to spot it from miles away, the pop of colours make it stand out and catch the eye of others




AND WELLNESS RETREAT
The dome-shaped space uses a ‘tessellation’ of three peacocks, creating three points of entry for the yoga centre. Located amidst a forest with a water-body on one end, the retreat is as idyllic as it can get, and just spending a couple of days there is guaranteedto melt your stress away! The circular space can be used for yoga, meditation, tai chi, among other activities that help rehabilitate people mentally and physically
Designed to be instantly eye-catching, the massive peacock-inspired yoga centre hovers above the ground, making it visible from a distance. The structure is made primarily of bent bamboo, with fabric draped over parts of it to help cut sunlight during harsh sunny days. The retreat’smost impressive feature, however, is the presence of lights on all of the peacock’s tail feathers. These light up at night to create a light show that simply sparks.
YOGA Designed by ThilinaLiyanageSecondary Research


The gmp crystallized stadium, is a stadium in China which has inspired my design. I like the geometric shape of the stadium; this adds texture to the building and links to my theme of movement and flow. I also like that the building has meaning behind it the geometric shape is inspired by crystals hens the name” gmp crystzllized stadium”, the Greek work for crystals translates in Chinese to “water of pure white”.


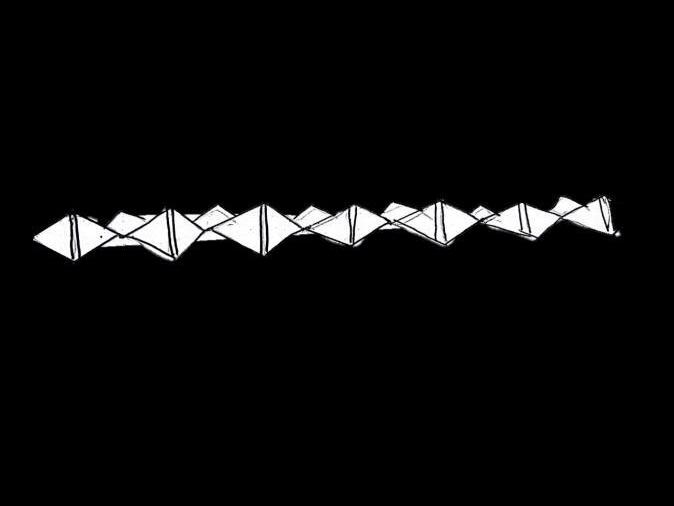



I also like the lights incorporated into the stadium. Many international sport events were held in China, such as the 2008 Beijing Olympic Gam and the 2010 Guangzhou Asian Olympic Game. Most of the stadiums for these events adapted colour change in their lighting system. This is good as the colour of the lights can adapt to the theme. The stadium is well illuminated which is important, as it catches the eyes of its clients. With the help of LED dimming techniques, controlling each triangular glass façade modules as a single element to vary luminance levels and creates patterns, in order to present the interactive relationship between the crystal architecture, the light, and the shadows.

Secondary research
Daniel Libeskind Reveals Renderings for the Kurdistan Museum in Erbil, Iraq



This museum interests me as Daniel uses a variety of material, adding texture to a building.Wherehe has the stencils likematerial healso has some greenery.

Daniel Libeskind is a famous architected who creates manyabstract and pointybuildings, this building in particular Daniel said it was inspired bythe emotions of sadness and tragedy, through the weight ofhistory, and of joyand hope, as the nation looks to the future. Daniels inspire me, as they tell story Libeskind took care to design a building that speaks to the Kurdish people. The form of the museum is created byfour interlocking geometric volumes that represent the Kurdish regions: Turkey, Syria, Iran and Iraq


Primary research – Site visit
Plan view
Projects in the area
Project in the area
Accessible buildings in the area
Accessible buildings in the area
Mood board from table MOVEMENT AND FLOW










Mood board from table Geometric

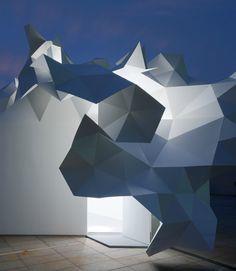








Primary research
Take pictures of things that remind you of movement and flow for example a picture of a river, smoke, running tap, tire/wheel, willow tree, Fabric in front of fan, Objects in a bath with water, drop bath bomb or ink into a clear containerof water, moving ribbon,.
Primary research
From previous slides complete a couple sketches developed the sketches into something practical that can possibly become a building.
Model 1
This model was made with card and mesh wire. I use the repetition of the circle shape to make a sphere like shape for the outside and the main focus of the arena. The shape would attract the public as surrounding buildings are mainly are the basic square layout.
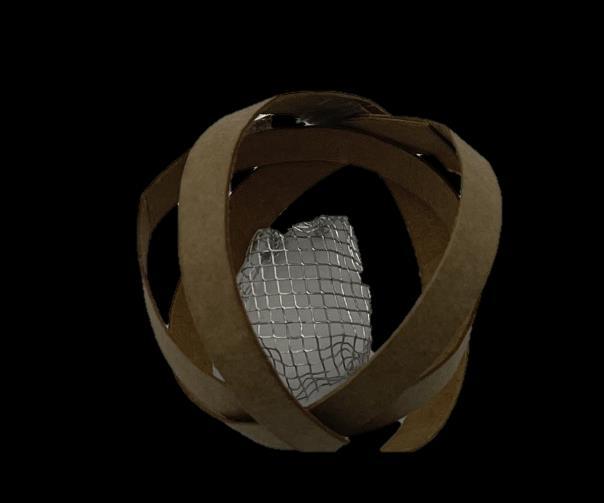

The use of multiple materials and texture to the design. The open shape and mesh wire allows natural lighting into the arena. The different placement of each circle adds a dynamic /futuristic element to my model.
The rings around my design idea, is inspired by the rings around planets











Model 1- Development
Design Development

This shows the development of my design. I added rings around my design. These rings are inspired me the planets in the solar system, adding features to my design.






Sketch up
Model 2


The buildingwill be blocked shaped so the differentshapes of the exteriorwilladd texture to building. The opposite direction of each shape added momentto my design






This model incorporates amixture of materials to add texture to the building. I use a reputation of the same shape butdifferentpositions this is to add dimensions. The mesh allows lightto enterthe building



Design Development


These drawings show the development of my design idea, I tried a variety of different ways to make my design, smooth, sharp, at the end I went for a tunnel inspired look





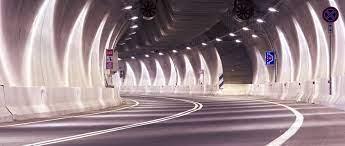
Design Development


This design is inspired by the repetition of regularshapes put togetherfromdifferentangles and sizes to make a design







Sketch up
Model 3


This design I have incorporated windows for light to be accessible in my building, I have also drawn a range of idea which are developments of this idea.

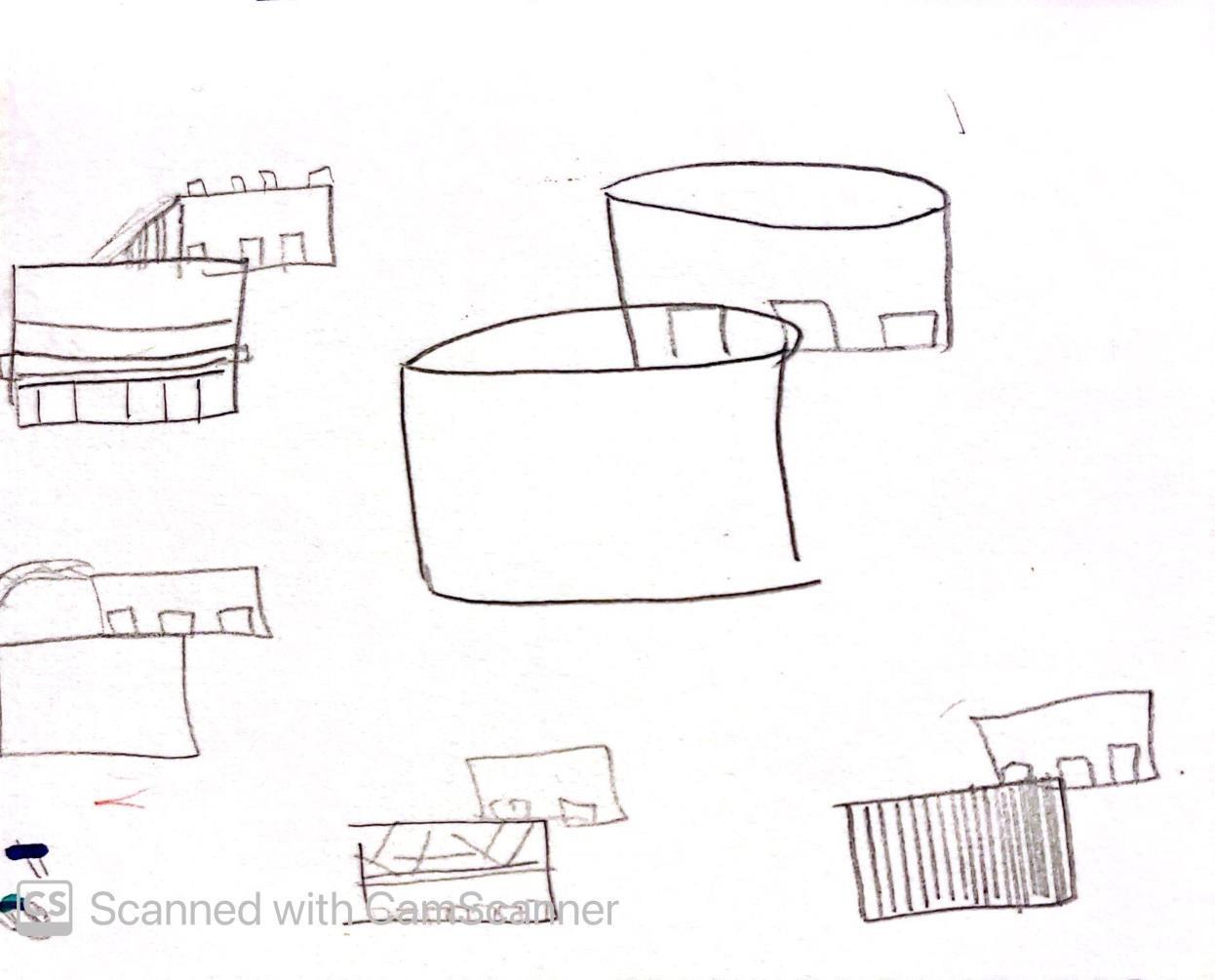
Model 3 - development
Design Development
Sketch up
Model 4
This design is a reputation of the same basic shape stacked on top of each other in an ascending order, I will develop this idea by doing the same concept but with a different shape, such as a hexagon like shown in the drawings




Design Development
Model 4 – Development
Sketchup




This design consist of cylinder shape structure, the top half has a ridged outside surface, ranging of different lengths




This is a develop of my previous design, I added things to the external surface to add texture to my design, I have a range of different ideas, such as adding poles or shapes to the outside


Model 5 development

This is a development of my other model, I added where I would imagine the main building would be, and I added a piece of mesh wire to add texture to design.



Sketch up













research
Pavilion Design
Pavilion model
Geometric Buildings
Geometric Buildings







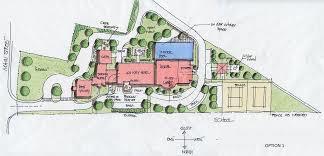






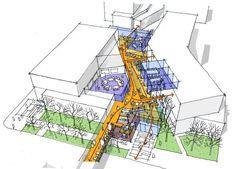


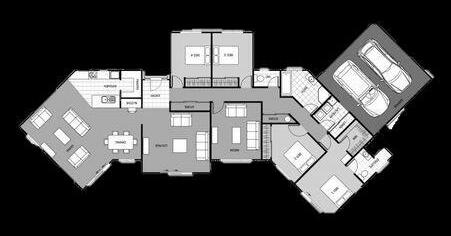





Pavilion development
Pavilion development
Secondary Information: Animals
The peacock has many feathers and the design on their feathers give it an elegant look. It is made up with multiple layers of feathers in the shape, I would like to incorporate the reputation of shapes in my design





Secondary Information: Animals
I picked to base my research on a head hog as it has a very basic shape of a circle, but its spikes add texture to them




Secondary Information: Animals
I chose a butterfly, as their wings contain a variety of shapes giving it a geometric and scaly affect which I like


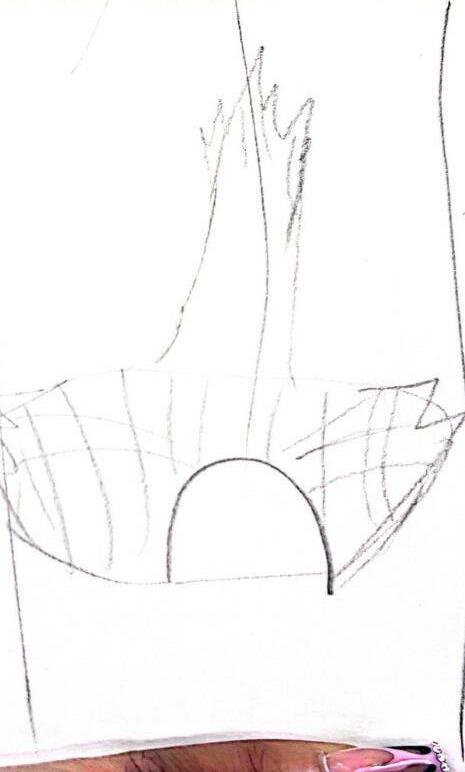


The wings of a parrot inspired me as their wings are colourful which is an eye grabber, the layers of wings on top of each other also gives it texture

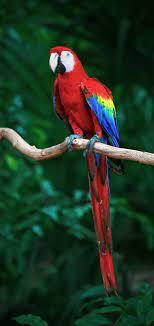

Secondary information

I sectioned different parts of the wave, to influence and inspire my designs. I chose a wave as it links to my theme of movement and flow


Wave designs

Add a quick model
These designs are inspired by waves which incorporate my theme of movementand flow, as ithas curved and softlines. I developed these designs by alteringthe size and shape. I made the wave the structure of the site instead of the main building
Secondary information







I have taken inspiration fromthe design of the Gerkin. I like the way the geometric shapes fittogether to create the illusion of the building spiralling. The different shades of glass add a gradientto the building.This London icon is made up of glass thereforethere is a lotof lightaccessing the inside




Geometric Interiors

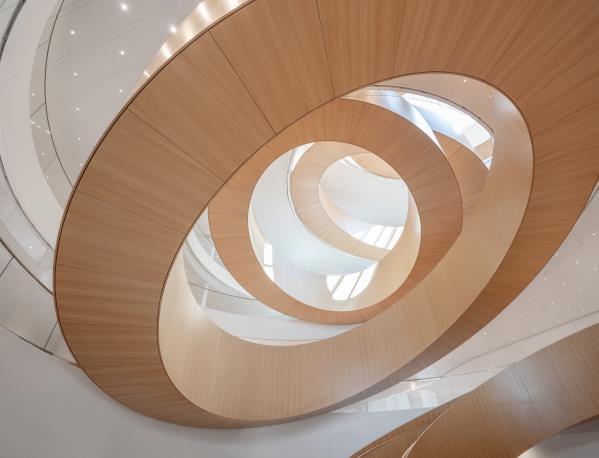


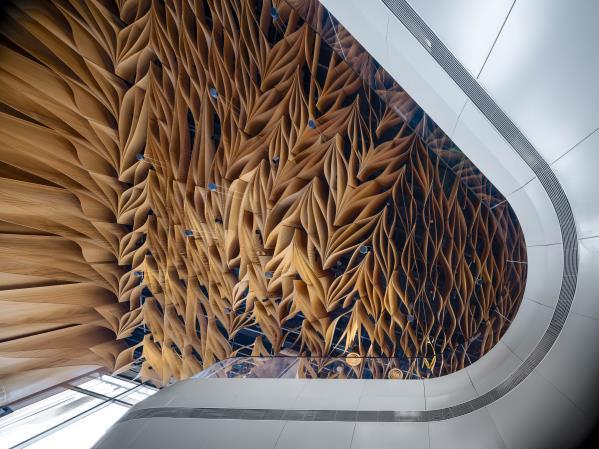

Gallery Exhibition Space Designs



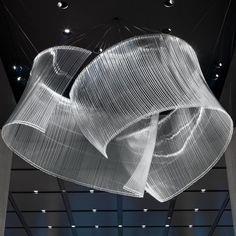





Gallery Exhibition Space Designs








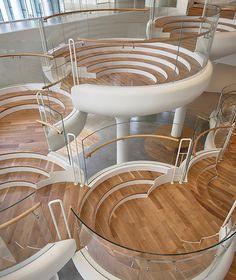
Gallery Exhibition Space Designs





