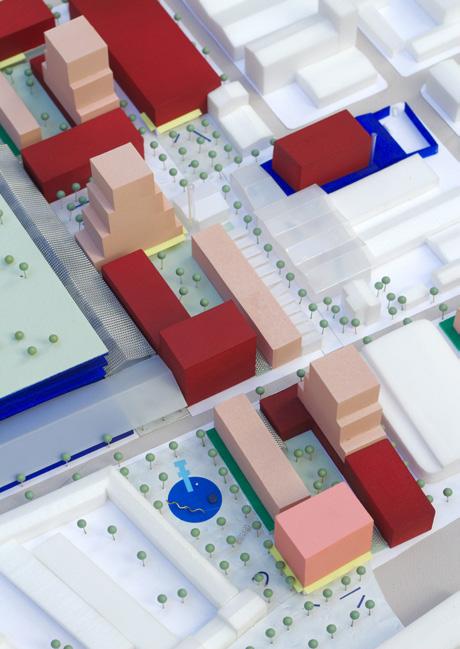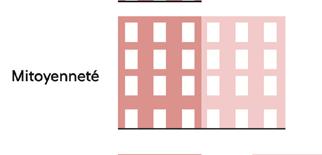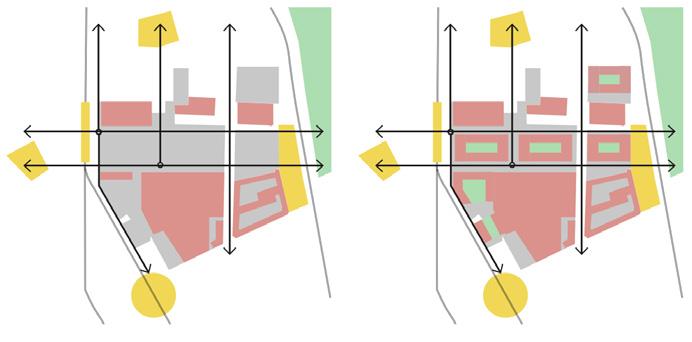

Athanasia-Marina Neochoriti
Deep Plan Hybrids 01
Extending the Life of the Floor through Mutual Care Associations. MArch Design Thesis-Personal Project,2025.

This thesis explores the hybrid form as a response to shifting urban lifestyles, focusing on mobility, residential complexity, and care services’ integration. Cities are moving away from car-centric planning, prioritizing soft mobilities and inclusive access for all. At the same time, residential buildings are becoming more complex, fostering shared spaces, social interaction, and new forms of collective living. Additionally, care services are evolving, becoming less institutionalized and more integrated into everyday environments. The hybrid form addresses these changes, proposing a new architectural typology that connects housing, mobility, and care within a dynamic urban framework.




Ground-Level Continuity:Integrating civic infrastructure like transit hubs, actively participating in mobility pattern’s transformation.
A Construction Attitude for Urban Transformation
Central to the thesis is the concept of a construction attitude, to create fexible urban strategies tailored to site-specifc conditions while maintaining structural and morphological consistency. By using the irregular urban forms found within Sommers Town in the Euston area of central London, this approach challenges the rigidity of traditional urban grids, creating interconnected, dynamic spaces.
Key elements of the construction attitude include:
Variation in Building Placement
Responding to diverse edge conditions and orientations, buildings adapt to their urban context while maintaining a cohesive architectural identity.
Integrated Mobility
Streets and pathways weave around the buildings, fostering fuid interactions between the public realm and residential environments.
Urban Networks
The resulting system transforms the neighbourhood into a network of spaces with distinct qualities, enhancing connectivity and diversity.
The Role of Interventions in Mobility-Centered Urbanism
The hybrid form’s construction attitude extends its relevance to mobility-centered urban developments, particularly around train stations. By aligning with emerging trends in multimodal transport and integrating civic and residential functions, these interventions dissolve the traditional boundary between transport infrastructure and urban fabric.
Sommers Town’s historical fragmentation is reimagined with permeable landscapes, blending public and residential functions while enhancing safety and accessibility. The integration of “soft mobilities” ensures inclusivity for diverse groups, promoting urban wellbeing.
Inner-Block Perturbation:Extending activities outward, creating perturbations within the public space, thus engaging urban life.
Edge Activation:Structures engage directly with existing street edges, drawing activity deeper into the block and transforming previously empty or underutilized spaces.


Children’s Playspace

Cluster Students

Elderly Sharing 2-4 people
Students Sharing Units

Artists Sharing 2-4 people


Assisted Living& Young Professional Unit 3-5 people


Students 4-6 people

Loggia

Curtains allow for a variation in privacy levels within the unit’s more interactive part, accommodating the kitchens and living rooms.
The Life of the Floor
At the heart of the hybrid form lies the concept of shared foor-plates, designed to encourage interaction and neighbourliness. Each foor consists of two residential clusters and a bigger collective space accommodating communal kitchens or living rooms. Within each cluster, residential units are organized around communal spaces, such as atriums or shared living areas. These spaces vary in size and purpose, accommodating activities such as play areas, libraries, winter gardens, or workshops.
Key features include:
Layered Privacy
Gradual transitions from public to private spaces support diverse interactions while preserving individual needs.
Visual Connectivity
Atriums and light wells enhance visibility across foors, fostering informal social encounters and a sense of openness.
Personalized Communal Areas
Residents can adapt shared spaces for unique purposes, such as gardening, hosting events, or collaborative projects.
These dynamic foor environments address urban challenges like loneliness and isolation, particularly in metropolitan areas where traditional family support systems are less accessible.


Care Services and Inner City Well-being
The integration of care services into residential environments represents a critical innovation in the hybrid form. By moving beyond institutionalized models, the hybrid form fosters a more community-driven approach to care.
Specialized Units
Flexible residential clusters incorporate elder-friendly designs, assisted living spaces, and adaptable units that can accommodate varying care needs.
Shared Care Facilities
Ground foors include nurseries, healthcare centers, or wellness hubs, benefting both residents and the wider community.
Mutual Aid Networks
Interactions between diverse resident groups—such as students, families, and retirees—encourage mutual support, from childcare to skill-sharing. This approach redefnes care as an integral element of urban living, enhancing inclusivity and interdependence.


La Provence 02
From the City to the Living Room : The Creation of a Neighbourhood put Together
Concorde Architects & Urbanists- Assistant Project Manager,2022.

Located within the historic seafront district of “Les Crottes,” the site is shaped by its rich industrial past and dynamic multi-environment. Positioned between the future Aygalades Metropolitan Park, Marseille’s Big Maritime Port, and coastal urban developments, the project serves as a crucial link, offering signifcant ecological, economic, and social opportunities. Its vision integrates living, working, and leisure spaces into a landmark district addressing metropolitan challenges.

La Place de l’Ecole
Ecole Arenc-Bachas
La Rue Climatique
Ateliers Jeanne Barret
La Provence
4 • LA PLACE CENTRALE
4
• LA PLACE CENTRALE

Design Approach
4 • LA PLACE CENTRALE
La place centrale prolonge l’axe venant de la place Moncada et du tissu historique des Crottes. Elle relie la traverse créative au nord à la rue climatique au sud. C’est une place centrale, tournée sur la vie des habitants du quartier. Les halls des bureaux et un commerce à l’angle du bâtiment de La Provence s’adresse sur cet espace public.
La place centrale prolonge l’axe venant de la place Moncada et du tissu historique des Crottes. Elle relie la traverse créative au nord à la rue climatique au sud. C’est une place centrale, tournée sur la vie des habitants du quartier. Les halls des bureaux et un commerce à l’angle du bâtiment de La Provence s’adresse sur cet espace public.
The project acts as a catalyst for ecological, social, and economic transformation, addressing three contemporary challenges:
La place centrale prolonge l’axe venant de la place Moncada et du tissu historique des Crottes. Elle relie la traverse créative au nord à la rue climatique au sud. C’est une place centrale, tournée sur la vie des habitants du quartier. Les halls des bureaux et un commerce à l’angle du bâtiment de La Provence s’adresse sur cet espace public.


5 • LA PLACE DE L’ÉCOLE
Climate and Pollution
5 • LA PLACE DE L’ÉCOLE
5 • LA PLACE DE L’ÉCOLE
A pedestrian-friendly, green district fostering biodiversity. Buildings designed with double orientations, geo-sourced materials, and energy effciency.
La place de l’école est l’aboutissement de l’autre côté du boulevard de Sévigné de la rue climatique. Elle permet de créer un espace public favorable aux enfants qui ne soit pas en prise directe avec le ux de circulation du pôle multimodal de Bougainville. Elle laisse la place à l’école de se densi er en hauteur voire de se réorienter sur cet espace public. Un commerce à l’angle de l’îlot créé active commercialement la place.
La place de l’école est l’aboutissement de l’autre côté du boulevard de Sévigné de la rue climatique. Elle permet de créer un espace public favorable aux enfants qui ne soit pas en prise directe avec le circulation du pôle multimodal de Bougainville. Elle laisse la place à l’école de se densi er en hauteur voire de se réorienter sur cet espace public. Un commerce à l’angle de l’îlot créé active commercialement la place.
La place de l’école est l’aboutissement de l’autre côté du boulevard de Sévigné de la rue climatique. Elle permet de créer un espace public favorable aux enfants qui ne soit pas en prise directe avec le ux de circulation du pôle multimodal de Bougainville. Elle laisse la place à l’école de se densi er en hauteur voire de se réorienter sur cet espace public. Un commerce à l’angle de l’îlot créé active commercialement la place.
Socio-Urban Connectivity

Integration with metropolitan pub lic transport and urban amenities. A scale-sensitive urban fabric de signed for daily use.
Programmatic Innovation
A mix of adaptable buildings com bining housing, workspaces, and productive activities.
Experimental features like a cli mate-responsive street and eco logical reserves.


The Zoccola Tram Station
The Jean Barret Entrance
Exercice - Place de l’Ecole
Exercice - Place de l’Ecole








Urban Design Framework
The design of the urban structure is directly related to the nearby territory and the amenities described, breaking down to these four major points:
-A double East-to-West link running across the site and linking the new district of Cazemajou and the tram stop to the underground and the Aygalades Park.
-New or pre-existing programs are turned towards this central axe activated by the animation it generates.
- A North-to-South network clinging to the east-west slabs defning the programming for each plot.
- A work on the inside of the building blocks in order to create quiet green gardens and patios for housing and offces.
au salon assemblé
de la ville



Programmatic Flexibility
The site is designed as a hybrid ecosystem combining housing, offces, and ground-foor amenities, fostering 24/7 activity. A mix of uses ensures vibrancy and fexibility, adapting to long-term urban evolution.
Public Spaces
The public realm features two primary typologies:
-Squares and Plazas: Connecting key urban nodes like the tram and schools.
-Pedestrian Axes: Green corridors linking blocks, addressing access and microclimate regulation.
These spaces blend metropolitan and local scales, supporting ecological functions to combat urban heat and enhance livability.
Architectural Vision
Blocks feature distinct urban forms for adaptability. Ground levels prioritize access and interaction through plazas and small-scale gardens. Upper levels emphasize views and outdoor connectivity with balconies, loggias, and rooftops. The district’s modular design ensures future-proof fexibility and sustainable integration into the existing urban fabric.
The Heart of the BLock as a Communasl Garden.
The Active Rooftop
The Central Square
Montjustin 03
Social Housing
Concorde Architects & Urbanists- Assistant Project Manager,2022.

Montjustin’s Town Hall, together with local residents, envisions a transformative housing and public space redevelopment project , balances heritage preservation with modern needs, to foster demographic balance and invigorate municipal dynamics. This initiative focuses on integrating new housing into the heart of the village while rebalancing collective spaces and relocating existing programs to create a cohesive and vibrant community corepositioning the village as a model of sustainable and community-centred development. . The project relies on leveraging local resources, ensuring its approach aligns with the village’s cultural and ecological context.


Common Public Space
Coffee Shop-New Town Hall
Apartment T4
The design process acknowledges Montjustin’s unique qualities, including the historic church-presbytery ensemble with its rich heritage value and the village’s surrounding natural landscape. Engaging with residents about their use of outdoor and collective spaces revealed the importance of preserving spatial porosity—a defning characteristic of the village. This porosity ensures a seamless relationship between private and collective areas, achieved through subtle design strategies such as level differentiation and setback offsets, which maintain visual and functional connections between spaces.

A Strategic Reorganization of Spaces
The project restructures Montjustin’s collective spaces and programs around the church, creating a strong village centre that fosters social, cultural, and civic interactions. Key aspects of this strategy include:
Enhancement of Public Spaces
Unused spaces and private gardens open to the public ,serving as a hub for community, cultural, and civic activities. Parking is also discreetly integrated at the southern edge of the site, minimizing visual disruption to the village fabric.
Housing and Adaptability
The housing component is designed with future adaptability in mind, rehabilitating existing structures. Enhancing the residential identity of the site, strengthens Montjustin’s long-term demographic resilience. The mix of uses within the new village structure ensures a balance of activity throughout the day, enriching the local fabric with a vibrant, lived-in quality.
Sustainable and Local Approach
Materials are selected based on their ecological value, affordability, and local availability. Collaborating with local artisans and producers not only minimizes the project’s environmental footprint


Covered Terrace in Front of the Presbytery
Communal Spaces Open to the Public
Pilot Territories 04
Urban Study
TDSO Architects & Urbanists- Assistant Project Manager,2023.

avenue Louis
Restructuration et densification
Projet de logements collectifs av. 728m² / niveau
Projet de logements collectifs Cave + parking souterrain = 1277m² /
This project serves as a replicable model for urban transformations applicable to various contexts. The areas of focus include:
3. Projet de logements en bande Cave
4. Parking paysagé mutualisé = 2100m²
Village Entrances: Enhancing accessibility and creating welcoming thresholds.
Green Spaces: Preserving and integrating natural elements within the urban fabric.
Parking Solutions: Developing effcient and sustainable approaches.
Use Intensifcation: Promoting shared uses and multifunctional spaces.
Landscape Restoration: Revitalizing ecosystems to enhance biodiversity.
tracé structurant modes doux cheminements piétons / perméabilité voirie automobile zone trente plateau apaisé des modes doux voirie partagée aménagement quais gare routière parking paysagé perméable mutation vers un carrefour urbain

bâtiment réhabilité nouveau bâtiment arbre projeté végétalisation
Diverse Uses and Increased Density: Encouraging vibrant, mixeduse environments.
The overarching goal is to revitalize small- and medium-scale cities while addressing pressing ecological challenges. This approach emphasizes practical and sustainable methods of harmonizing urban development with the needs of nature and the planet.
arbre existant jardin public jardin privé parking


SHARING EQUIPMENT



Time1: Monday to Friday morning and afternoon: School’s court used during recess- high quality of space with a variety of green spaces.
Time2: Monday to Friday evenings+ Weekends: School’s court used as public space, hosting public events.
Démarche TPSF DPVA – Comité technique | 3 février 2023 19
05 The Kapani Transcripts
Diploma Project,Personal Project, 2021.
https://www.archetype.gr/blog/arthro/the-kapani-transcriptshttp://ikee.lib.auth.gr/record/335401/

This project explores a series of small- and medium-scale urban interventions within Vlali Market, also known as Kapani. These interventions are designed to revive and reinterpret daily activities, habits, and qualities of urban life that have gradually faded from the modern cityscape. Through a dialogue between elements of the past and spaces of the present, the project seeks to bridge the temporal gap, inviting users to immerse themselves in these reimagined spaces. By experiencing and refecting on these spaces, visitors are encouraged to draw insights about their historical signifcance and evolving role in contemporary urban life.




Proposal for placing one of the kiosks within the market.


Kapani: The Site of Interventions
The choice of Vlali Market as the focus of this project is deeply rooted in its role as a vibrant, semi-open-air urban market that serves as both a commercial and cultural hub. The market’s dynamic character—its bustling stalls, the spirited calls of vendors, the sensory experience of product tasting—imbues the space with a distinctive energy. This atmosphere not only enhances the visitor experience but also evokes a sense of discovery and engagement, highlighting the importance of Vlali Market in shaping the rhythm of urban daily life.
Narrative and Wandering Paths
The interventions are presented through a narrative journey, intertwining architecture with storytelling. Each intervention is associated with a specifc character and episode, embodying urban interactions and unexpected encounters between people, places, and objects within the market’s boundaries.
These narrative episodes reintroduce activities, objects, and processes from the past, imagined for the present. The narrative structure invites readers to explore the market, following a proposed path that can be adhered to or adapted based on their preferences. By engaging with this journey, visitors gain an experiential understanding of the narrative, enhancing their connection to the space.
Reinterpreting the Past Through Architecture
The ultimate goal of these narrative exploration paths is to highlight and reinterpret architectural and cultural qualities of the past—qualities often overlooked due to neglect or decay. By integrating these elements with modern objects and activities, the project breathes new life into fragments of the past, offering a contemporary perspective on their signifcance.
Through this fusion of storytelling and design, the interventions invite visitors to rediscover Vlali Market’s hidden layers, enriching their understanding of its historical and cultural essence while reinforcing its relevance in today’s urban fabric.







THE GROCERY STORE

The grocery store’s kiosk is directly linked to the market’s central building but can also operate separately, being placed randomly in the paths of the market, serving its passing visitors.
THE ORIENTAL SWEET KIOSK

THE OPEN AIR MUSIC KIOSK

THE FAMILLY DINNER KIOSK
Lightweight wooden construction that unifes the use of the accordion with that of the barrel organ. The organ crank as well as the accordion can be attached in both sides of the construction to facilitate the musician who uses it. It also includes two speakers, special surfaces to hang decorative ones, a stool and a tambourine.

The kiosk for family meals is directly linked to the market’s central building but can also operate separately, being placed randomly in the market plots in order to serve with traditional dishes the visitors who are there.
Activity-Sports Centre 06
Competition
Amelia Tavela Architects - Assistant Project Manager, 2023.





Image produced by ailleurs.studio
Image produced by ailleurs.studio
Primary School-Nursery 07
Competition Amelia Tavela Architects - Assistant Project Manager, 2023.





Image produced by ailleurs.studio
