PARADISE CITY
-Urban Public Spaces for All

e government often builds diverse public spaces for citizens, including theaters, museums, sports centers, etc. But which one is a suitable one for the urban eld? Which kind of program could satisfy the people in the city? How to build up a real urban public space?
By researching and analyzing living patterns and public spaces in di erent parts of Taichung city, I realize that nowadays, people do not pursue any given kind of space but a special feeling in the urban eld. We live in the suburbs with a high-quality environment and go into the city to pursue a sense of collective. In order to satisfy this desire, the space should attract as many people as possible. Due to this reason, traditional public spaces are hard to achieve this goal. As a result, people turn to some commercial spaces, such as department stores or festivals, to pursue this special feeling. e formal public spaces become a value to luxury apartments nearby and create a clear social hierarchy. However, could these spaces stand for urban public space? Can we let the public spaces only bene t a small part of people? Probably not. In this project, I try to discover the meaning of public and develop a way to establish an innovative urban public space for citizens in Taichung to go against the original social hierarchy established by capitalism and land injustice.

Residential Patterns in Taichung








By researching and analyzing di erent parts of the city, I would like to learn more about how people act in public spaces and live in di erent parts of the town, then nd out what kind of public space is needed for citizens as urban public space. In the past, people lived in single-family housing with more residential space but fewer street spaces. As a result, the government built a grand park for citizens to compensate for the disadvantage of the dense street. Due to the city's expansion, people started to live in condos but spread to a large area. In this period, the government also built a large park to make up for the dense city spaces. But they turned the grand park into a long greenbelt to link large areas. Nowadays, the government is building several rezoning districts and turning the 7th District into a new city center. ese districts have similar features, including looser streets and abundant public parks. However, I'm starting to wonder why we need the same spaces in the suburbs and city center. Whether parks are the best public spaces for cities? Or does it build up the social hierarchy and separate people? Which kind of space could satisfy citizens?






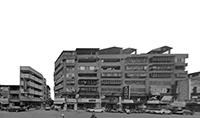

TheTaiwanBoulevard axisofTaichung






Establish a real public space by assembling all kinds of the public in the eld, including formal public spaces, tiny citizens events, and commercial activities. And nally, this super public eld might break the boundary established by luxury apartments.



























 Walking Pet In The Park Motel Party KTV Party Sandpit on the Roof Playing in the Park
Scale
Sidewalk Through The Park Camping In The Park Lounge On The Roof Garden Behind The Wall Tample In The Park
Exibition Climbing The Wall Ruin In the City Sleep In The Theater Show In The Bar
Sportscenter Dance On The Plaza Play With Water Watch The Show The Shop
Monitor On The Plaza
Walking Pet In The Park Motel Party KTV Party Sandpit on the Roof Playing in the Park
Scale
Sidewalk Through The Park Camping In The Park Lounge On The Roof Garden Behind The Wall Tample In The Park
Exibition Climbing The Wall Ruin In the City Sleep In The Theater Show In The Bar
Sportscenter Dance On The Plaza Play With Water Watch The Show The Shop
Monitor On The Plaza
The notation of the events
Restaurant Hotel Pachinko The remains Festival Motel Bar Tourist attractions
Tiny civic activities
Motel
Tourist attractions Theater Housing selling centre Pachinko Restaurant Bar
Tiny civic activities Motel Restaurant Bookstore Pachinko Housing selling centre
Tiny civic activities KTV
civic activities public space private community luxary apartment
crowded area
Tiny civic activities City hall Wedding hall Restaurant Housing selling centre Temple Plaza Parking lot Motel KTV Metro undeveloped land
e 7th District is a rezoning district with several public spaces, including a theater, city hall, grand park, and greenbelt. But all these spaces are surrounded by luxury apartments and increase their value. People who come here often shop in department stores rather than public spaces. In the 7th District, the public spaces are not real public spaces. But by investigating the events in the 7th District, I found out that there are ample activities scattered on the site, including tiny activities from citizens and some small commercial events. In this situation, I wonder how we can build up a real public space for whole citizens. Maybe we could maximize publicity by collecting whole events that happened in the 7th District.
 Department Store
Park Department Store
Theater City Hall
Department Store
Department Store
Park Department Store
Theater City Hall
Department Store


 The grand park
Luxury Apartment Parking Lot Taichung Theater
The grand park
Luxury Apartment Parking Lot Taichung Theater
Final project model






In the past, department stores were the most popular place in the 7th District, and the public spaces were surrounded and separated by luxury apartments. To establish a real public space, I relink all public spaces by several pure structures and build up a second layer above the original public spaces. ese structures provide no new formal space but collect all events together. And support the original events by providing necessary functions, such as toilets and lockers. e events would happen on the original surface but are distributed better through the structures. Moreover, the events are renewable, and we could regulate or change the events to x the need of people. ese pure structures would also support the new activities. Finally, this public trail would become popular enough to change the rich's minds. ey would be willing to share their space with citizens, bene ting everyone. And the real public space as paradise city is built.
 Greenbelt Greenbelt
Greenbelt City Hall
AA’ Section
The trail for citizens
Greenbelt Greenbelt
Greenbelt City Hall
AA’ Section
The trail for citizens



Figure-Ground Situation three Situation three




e green park had few activities and became valuable to luxury apartments nearby. e superstructure would increase its continuity and reapply the activities to the park.
City Paradise at Open Spaces City Paradise on Public Building
City Paradise in Luxury Apartment
Situation three
Situation two Situation one
Plate
e formal public building separates the use purpose and builds up a boundary. e superstructure would relink all space and increase the eld more public.




e private block separates two public spaces, and the superstructure proposes to cross the block and bridge two public spaces.






Views of the paradise city

e private block comprises luxury apartments and commercial spaces, which luxury apartments would replace. In this situation, I propose taking the second oor as the public layer and maintaining the continuity of public space. e superstructure would build a plate that bridges two public spaces and separates private spaces above and beneath. e private spaces could maintain their privacy, and the public activities on the platform would thrive and enhance the power of paradise city.




Even though the theater is built for the public, it also decreases the possibility of the public. e question is if the theater could satisfy all citizens. De ning the purpose of the building also eliminates the other activities in this place. For example, we cannot hold the exhibition because of the theater there. Moreover, the building itself also separates the space into two parts. We cannot go to the sky garden during the close time. To break out this limitation, I build a giant stair to relink two lands. is stair also vague the theater's image and provides a possibility to turn into another program in the future.


On Public Building






2. 2.
1. 1. 1. 6.
5. 3.
3. 3.
3. 3.
2. 2.
Pin-Yuan Tseng Architecture Portfolio 2015-2022 09


stores of the skeloton Cities for People __ Re-Imagining Urban Happiness
In the future, the skeleton might transform into a wall and in uence private space further. It would relink and refresh all unused corners. Because of the success of paradise city, the residents of luxury apartments would be willing to contribute part of their community facilities to the public. Because the value of the public could bene t not only citizens in the city but whole people attend into paradise city. To department 1/ Functional Space 2/ Entrance 3/ Original Land 4/ Citizens’ trail 5/ Wall 6/ Platform Exploded View Spaces
4.
Gun Museum
-Bureaucratic Authority vs. Local Autonomy
-Project Type: Design Studio_Individual Work
-Adivisor: Linwei Chen

-Date: Fall 2017
-Location: Taichung, Taiwan
Design Process
The daily item__gun
A Gun is an unusual item in common sense. But sometime, it would be a daily item in speci c situations. By holding a gun, normal people could get enough power to ght with more powerful things and maintain a weird balance.
On the other hand, Liming New Village is a traditional village that was planned for government sta nearby. However, the residents there have changed signicantly. e normal citizens recently replaced the original government sta and formed a daily community. But the urban context never changed over time, and it remained served the government organization nearby and lost its identity.

In this project, I try to explore a gun's property by studying its mechanism. rough the transforming process, I hope to build a Gun museum to re-integrate the community and form a new local identity. Finally, Liming New Village would become an independent area and get enough power to cope with the government area nearby.
Mechanism study



Concept model
The Gun Museum The museum in the community

 The Public Market
Aerial view of the dun museum and the comunity
The Private Housing
Community Park
The Public Market
Aerial view of the dun museum and the comunity
The Private Housing
Community Park
Governmental Area
Community Parks
The bureaucratic authority spaces Decentralized community spaces





Two giant walls would restrict the building from interfering with residents nearby. Several di erent axes would intertwine between these two walls. It would not only maintain the original context scale but also integrate all daily parks in the community.
 Liming New Village was built for the government sta and their family nearby in the past. Several lovely parks are scattered in the community without any local identity, like an attachment to the governmental area. e Gun museum would become a new community center and turn it into an independent place.
Liming New Village was built for the government sta and their family nearby in the past. Several lovely parks are scattered in the community without any local identity, like an attachment to the governmental area. e Gun museum would become a new community center and turn it into an independent place.
Concept Model
To transform this special property, I create a general frame to maintain its outline. en the crazy spiral and numerous objects in di erent directions would merge and form the central space.




The analysis of the gun
As a daily item, a gun keeps its power in the bullet. In normal times, the gun would maintain a peaceful status. But it would show its power while face to danger. As a result, the gun keeps two di erent statuses: peaceful and chaos.
Gun parts dismantling
To know how the gun gets the power and how it works, I analyze gun parts by disassembling drawings.


e ground oor is provided for the community. All the spaces are open to the residents, excluding the necessary entrances. People could walk along the sidewalk, follow the ramp, and go down to the public plaza. You can also walk through the gap between the museum and the market to enter the museum. en the complicated axis would direct you to re-observe the community. ese complex axis directions would also re ect into the ground pattern and street facade and enforce the image of the central community.

A A’
3. 0 2 6
1. 12 Maximizing Publicness__Re-Prioritizing Citizens’ Needs
6. 12 Ground Floor Plan


e museum consists of di erent parts with di erent materials, including two giant concrete walls, a oating cube made of concrete, a tour route in a metal truss with diverse directions, and the exhibition room made of silver metal. All of which support each other and form this wonderful community space. You could enter the museum by taking the escalator, and then the concrete lobby would envelop you. You would be oriented by the crazy trusses tour route and peep at the community from a di erent angle through the hole in the wall. e silver exhibition room would give you a reference for your location. When you climb up to the top of the building, the axis will break through the wall and give you a picture to rethink this community. Finally, these visible and invisible axes would intertwine on the site and re-integrate the community by visiting or attending to this space.





 The lobby
The lobby
Friendly Social Housing
-Bonding, Bridging, and Linking Communities
-Project Type: Design Studio_Individual work
-Adivisor: Hao-Hsiu Chiu
-Date: Fall 2015
The living pattern of urbanites

The notation of living pattern
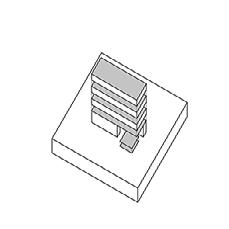

Bedroom
0 8 18 24 Living Room Toilet Dinning Room Kitchen Porch Balcony Working Outside Studio
Private activity
Working outside
Family activity
To relink people by innovative housing




Dinning cooking reading Porch and storage Bath and WC
By analysis of typical living habits in the city, I realize that people usually work outside and spend large time in their bedrooms. e rest of the spaces were used at lower frequencies.
Seperate the rooms adjust the size of the rooms The new type of the units Combine the units as the cluster Build up the building and relink to the site
As the city develops, the relationship between people is gradually alienated. People are busy with work, and the home becomes only a place for sleep. As social housing, I suggest architecture should help rebuild the relationships between each others and the community.
e site is in Taipei, the capital city of Taiwan, and next to a local park and market were important living centers for the community. However, with the rising living density, the original buildings were replaced by skyscrapers and commercial space, and serve more room for people and building an urban lifestyle. We often go to work in the morning, return home at midnight, and communicate with no one every day. As a result, due to this lifestyle, people gradually become indi erent, and the use frequency of the park and market gradually decline. We might lose the signi cance of this place. In this project, I try to create an innovative social housing to bond, bridge, and relink people with each other and the community.



1/ main bedroom 2/ Secondary bedroom 3/ Living room 4/ Toilet 5/ Dressing room 6/ Storage 7/ Balcony
1/ Dinning room 2/ Kitchen 3/ Home office 4/ Entrance 5/ Living room 6/ Elevator hall 7/ Storage 0 1 3 6
I create private and public oors by separating the spaces into two di erent types, and establishing a new living pattern in the section. On the private oor, the unit has private bedrooms and some necessary spaces, such as a small living room, toilet, and storage. I decreased the area of the rooms but increased their high to erase the stress in the rooms. And increase its privacy by placing the oor on the second oor. On the other side, the public oor includes all spaces that were used at low frequency, such as the kitchen, home o ce, and dining rooms. By opening the wall of rooms, I create co-using public spaces for all residents. e pattern on the oor would rede ne the spaces and vague the original boundary. Finally, the residents could increase their relationships by co-using spaces. Moreover, the use frequency of public space might increase vastly, and the resident might be willing to share their private room with their new friend.


e typical oor might be stacked and form the upper, middle, and lower oors. en the building would be elevated by two strong walls, and the ground oor would open to the city. Furthermore, four buildings on the site would stagger with each other, whether in the plan or high. e higher building pair would have the lobby oor on their second oor and link to another building with a steel bridge.



















1/ The private room 2/ The living room in private floor 3/ The public floor 4/ The public Plaza 2. 1.




e architecture provides a way to establish a close urban lifestyle. As the altitude rises, the relationship between people will become closer. From the stranger in the city, lovely neiborhod, to family, each oor establishes the given relationship and helps people be closer. Finally, It would bridge people with each other and the community.

is is another type of oor, but we also use the same method to establish people's relationships, which is described below.
On the private oor, we minimize the size of private rooms and provide only necessary functions for all units, including bedrooms, a toilet, and a small living room. As compensation, we increase the height of the ceiling to reduce stress in the room.
e public oor would integrate all public spaces that might be used at low frequency regularly, including the kitchen, studio o ce, and dining room, and turn them into co-using spaces. As a result, we could not only increase the use frequency of these spaces but also increase people's relationships who live in this area.

e housing lobby serves two buildings and provides several community facilities to residents. You can meet with your friend or other local residents in this place, receive your mail and package, and even attend the activity in the plaza below.
e community establishes several plazas and a cafe store for citizens. People could hold diverse activities there, including concerts, speeches, and even talk shows, and chat with each other, increasing their relationships. ere would become a local center and relink people with each other and the community.





Can we simultaneously keep the original context and satisfy the contemporary space demand? Should we abandon the older pattern and establish the newer one without any relation due to developing reasons? Tunghai university is the oldest university in Taichung, Taiwan. It has an outstanding campus environment designed by I.M. Pei and his partner. In this environment, we studied in well-designed buildings surrounded by thriving forests. However, with the expansion of the school, we needed more space to use. As a result, the school started to develop new land and turned the original pasture and prairie into a second campus zone. For this reason, THU's campus has developed two di erent contexts on two sides. It follows the original planning structure on the upper side, and on the lower side, it builds its pattern with several new buildings. In this project, I depict the campus atmosphere through my drawing and transform it into a critical building on the campus. rough my design, I want to reconnect the original campus context and natural pattern to the current developing campus area to maintain the continuity of the campus context.


















Campus Environment
Drawing Conceptual Model Architectural Prototype The Second Dormitory Tower







I was fascinated by THU's campus atmosphere, including its thriving forest, diverse opening space, and unique architectural style merging eastern and western styles. erefore, I drew a linear with diverse materials, such as ink, watercolor, and other pigments, to reproduce this complex atmosphere. Using these materials, I try to depict the relationship between the opening space, the solid part, and their edge and reproduce it by a unique fuzz texture. Furthermore, through the transformation process, from drawing to architecture, I keep studying how to complete the whole body by minimizing solid parts and rebuilding the vague surface. Finally, I created a unique prototype depicting the intact shape with a folding wall. And it eventually evolved into THU's second dormitory tower.

TheAxisofOriginalContext

The Axis of New Campu Area
A’
e tower would build on touch of the ground, I keep new events would happen created four elevations to relink stacking and rotating the prototypes. areas and reconnected with


the intersection of two campus axes. By minimizing the keep the original environment pattern, prairie. en the above the ground. According to the area's elevations, I relink the relationship between the two campus areas by prototypes. Each deck responded to di erent campus with the same elevation and direction.










On the ground oor, there is only an escalator and a structural wall to maintain the original prairie pattern. By combining each prototype, I created several slits between the wall. And it eventually would become students' public space. Putting every program into tiny slits, I minimized the space and gave the rest of the space back to the blank. As a result, I built up a dense living style and a large amount of blank. e students would live in capsule rooms and share every public space with each other, living together literally.




After taking the escalator and going up to the tower's lobby, I transform the direction of the space from horizontal to vertical. en you would notice that this higher lobby would integrate every public space. It would not only organize every space in the building but also reconnect the campus relationship by linking four blank decks. Finally, students would live with a dense avant-garde style, the building would maintain the continuity of the campus context, and wonderful surrounding patterns would not be destroyed anymore.









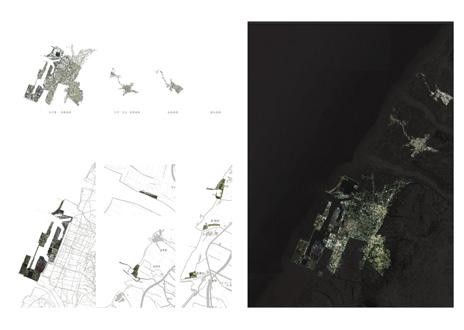

Project














In the Super Taichung water project, we collected and analyzed Taichung's diverse water data to realize the relationship between human development and natural resources. e research included three categories of the wild rivers, the ocean with the coastline, and the water resources in the city. Also, the research achievement was published in various prints, an Installation of giant Taichung mapping, and display cases made of barbed wire. After the exhibition, we integrated the diverse information, thought about the relationship between people and water resources, and did a conceptual project to depict an image of an innovative urban context with water resources.
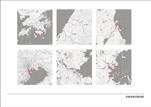



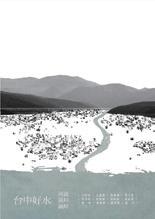
Taichung Super Water Tower




-Design
team
member: Kai-Wei Hsu, Chi-Hsiu Huang, -Project Contribution: Concept Developing, Diagram, Drawing, 3D Model, Rendering.



Water occupies an important position in the city. It is an important element to relieve urban stress as parks. But with urban developments, people started to cover up rivers in order to obtain more lands to meet the demand. us, although people live in the city, but we cannot nd rivers in it. We don’t know where the water come and go. Moreover, we can’t get close to the water in our environment. Whether should we cover up all the rivers or not? Is there any other ways to obtain su cient territory without covering up rivers? e answer is yes. How about building a super water tower? Developing the land that we covered on rivers and stacking it. We try to compress the land area on rivers and build a fantastic super tower. By building the water towers, we could obtain maximum river resources with minimum coverings on rivers. rough building water towers, we could return free rivers to the city.
Where are the rivers
Rivers timeline

Explanation
What happened near the rivers __ Artificial Addition












After integrating the original function into seven categories, which covered we propose to vertical the river and space for citizens. By stacking the a tower to serve the original part, a fantastic water eld and adequate


function of the land covered the river before, and free the water the land and building we could both have adequate land to use.







In the future
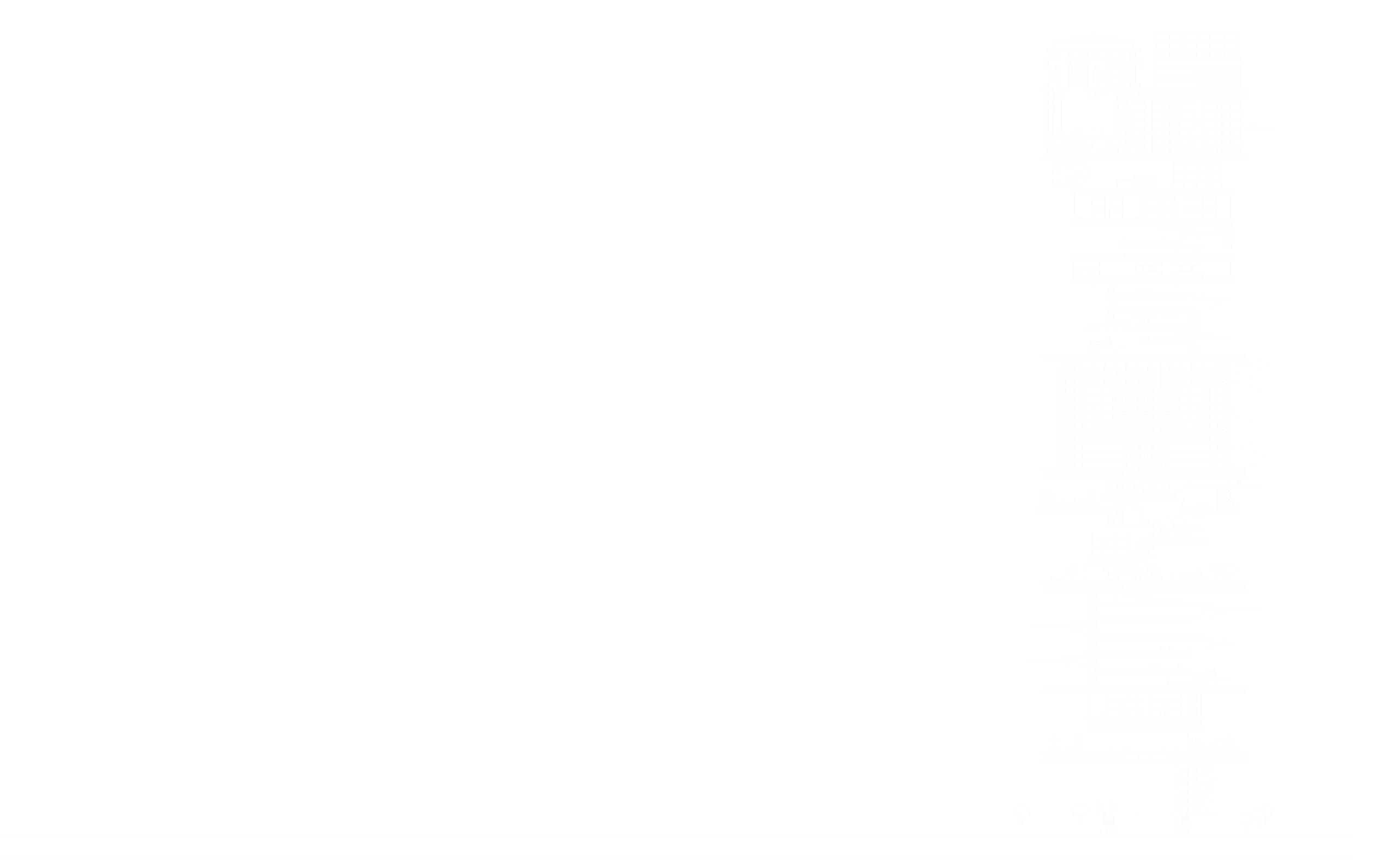
In 20XX, the water tower will be built in the city. At the same time, rivers will back to the city. All of program that not belong to river will be put on the tower.Instead of that, people could get close to rivers. And others program will go in rivers, as playing with water, taking the walk along the river, and even swimming in rivers. It will let rivers come alive and really occur water-related activity. On the other hand, tower will be a city landmarks. People in the city could see the tower everywhere and realize that the river is there and nothing covers up it anymore and we could get wonderful city space before the towers built up. e height of the tower will warn people what we did to rivers.So let’s build highly super water tower to free the river now!







House of Silence







e housing of the silence was built at Yongcui rezoning district, Banqiao, New Taipei. e site is in a corner with an irregular shape, surrounded by numerous green parks, and only one building is nearby. To maximize the value of wonderful parks and the corner site, we rotated part of the building volume and made the building taller. As a result, we integrated the whole building with three white vertical walls and created three di erent facades responding to di erent views. Due to reducing the building area, we created a public plaza for the neighborhood and a delicate garden for the community. Moreover, in the private garden, we also design a unique pavilion to give the garden diverse layers. erefore, the housing of the silence would become a keystone in this area and provide high-quality spaces to everyone there.
-Site Area: 2401.44m²
-The number of floors: 20

-Max lot coverage: 50%
-Project lot coverage: 34.11%
- FAR: 352.80%
- ZFA : 17192.31m²

Unit
Unit A With 4 Bedroom In 99.46 Square Meters
Unit C With 2 Bedroom In 58.52 Square Meters
-The Area of Typical Floor: 542.37m²
-The Number of Units: 6
-Ratio of Public Area: 18.86%

Unit D With 2 Bedroom In 58.17 Square Meters
Unit F With 2 Bedroom In 56.93 Square Meters
Unit E With 3 Bedroom In 81.88 Square Meters
We not only provide a wonderful plaza to the neighborhood but also design a delicate private garden with a unique pavilion. ese would be integrated by community facilities, which merge two wonderful spaces.

roof waterproof layer
window washing machine structure
36mm stone seam
18mm stone seam 6mm stone seam
We create two stone walls on the front of the facade to integrate the whole building. ese clear stone walls build up the building's primary impression. By creating a series of horizontal grille eaves, we not only regulate the beam belt's proportion but also give the interior room a better extensive view.

exterior tiles No2.
brown metal grille
A7-05 1 A7-01 3 Pin-Yuan Tseng Architecture Portfolio 2015-2022

20FL+6765
exterior tiles No3 with vertical pattern
glass safety railing waterproof layer
19FL+6425
additional concrete
3FL+985
2FL+645 CL+450
interior stone porch porch
brown lacquered metal brown lacquered metal tree well
GL+0
RF+7105 R1F+7135 A7-02 1 A7-01 1 Cities for People __ Re-Imagining Urban Happiness 29
East Elevation


The Pavilion In The Garden
is small pavilion is in the center of the delicate garden. We create a concise geometrical shape, which is like a cube cut o by a blade, to respond to the main building. Moreover, we use aluminum, which was also used by SANNA in Musée du Louvre, for the pavilion to integrate the whole garden. e pavilion would re ect the surroundings and merge into the forest.




North Elevation

A3-64 2


West Elevation
waterproof layer waterproof layer
gap to drip water gap welding
gray metal grille gray metal grille metal grille
gray metal cover gray metal cover aluminium aluminium aluminium
exposed concrete
exposed concrete
A3-64 3 A3-64 2 Pin-Yuan Tseng Architecture Portfolio 2015-2022

sun visor glass sun visor dry construction
interior stone interior stone
door mounted flush with metal grille window mounted flush with wall
The roof flashing and the door
The opening and the wall
e pavilion would be built with concrete and apply aluminum for its exterior wall material with dry construction. We integrate exterior and interior materials to ush surfaces, which extend the garden's view into the pavilion. e aluminum would also be connected with each other by gaps and welding to enhance the building's geometrical shape.
minimize thickness
drainage drip line
A3-64 3 A3-64 1 A3-64 4
window mounted flush with sun visor
dark gray stone air conditioner waterproof layer
window mounted flush with sun visor
minimize thickness
A3-64 6 Cities for People __ Re-Imagining Urban Happiness 30

