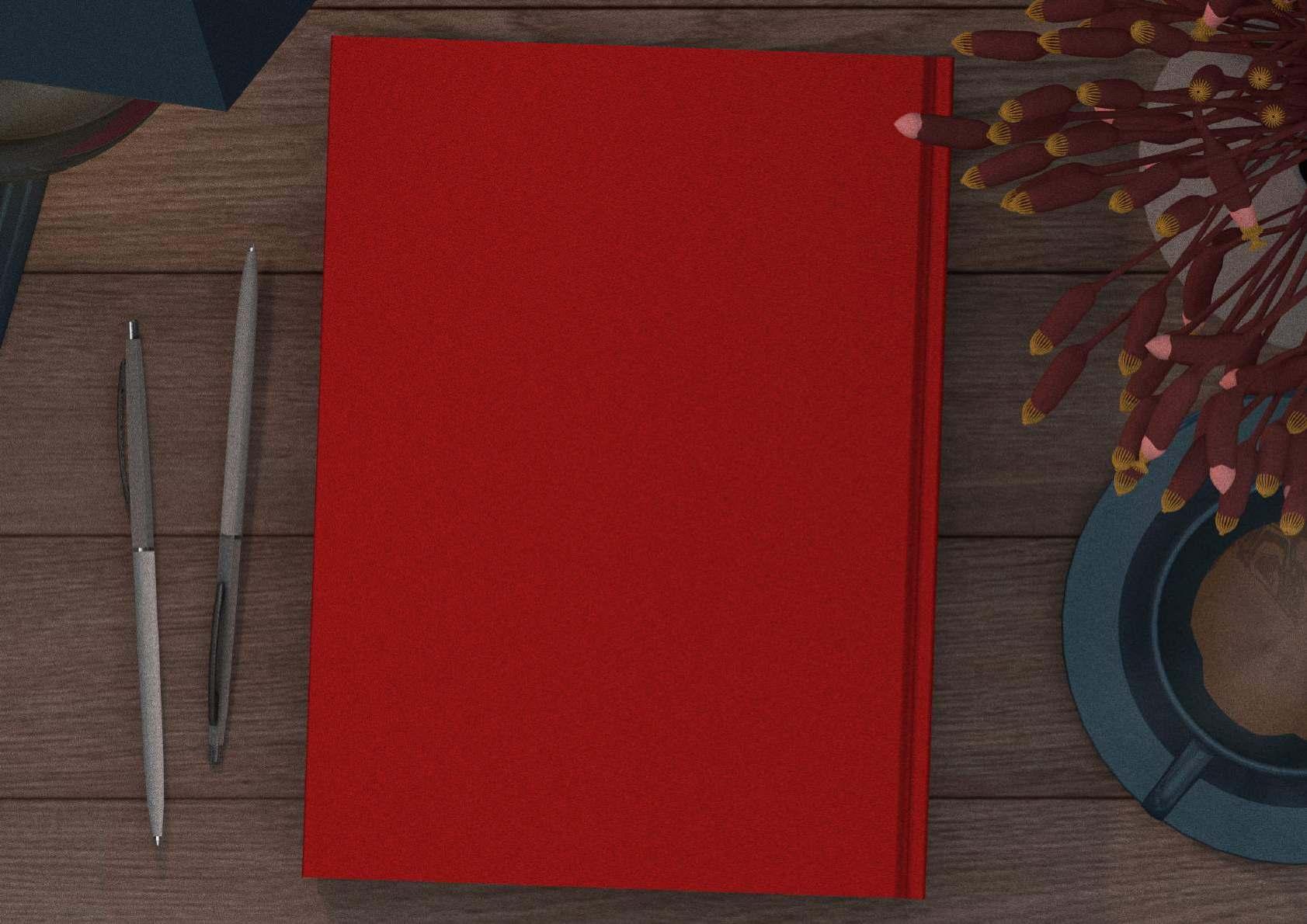THE ARCHITECTURE SCHOOL DIARY
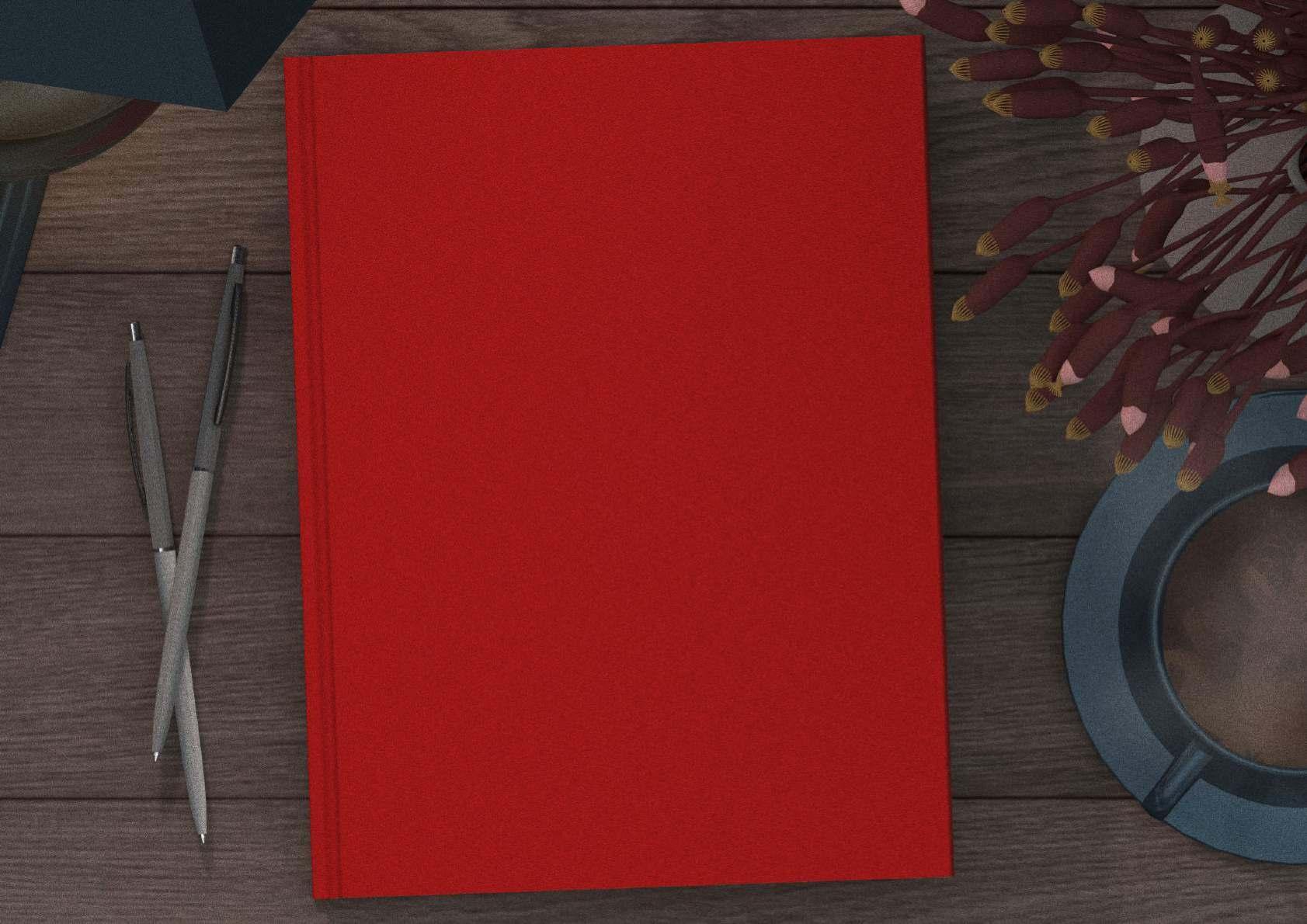
SHENG LING
Contact Number: +86 13075573202
Email Address: sallyling828@gmail.com
Selt-Introduction Video Link: https://youtu.be/Fxoe_CEkJ9k
03 2 1
ARCHITECTURE IS FROTH AND FOAM Project 01
Academic Project in Melbourne, Australis
Level 4 Individual Project 2019
Dr Michael Spooner, Email Address: michael.spooner@rmit.edu.au
ARCHITECTURE IS EMERGING HUMAN Project 02
Academic Project in Melbourne, Australis
Level 5 Group Project 2020
Self contribution: Laser Cut Setting, Photoshop, Digital Model Editing, Craft Model Making

Caitlyn Parry, Email Address: caitlyn.parry@rmit.edu.au
Project 03
ARCHITECTURE IS COMPLEX CITY
Academic Project on MARS

Level 5 Group Project 2020 (Workshop)
Self contribution: Angent and Component Testing, Analysing, Rendering, Text description editing
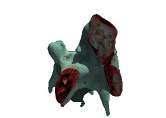

Alisa Andrasek
ARCHITECTURE IS A BUFFER Project 04
Final Project, Academic Project in Melbourne, Australis

Level 6 Individual Project 2020
Steven Chu, Email Address: steven.chu@rmit.edu.au
1 2 35
CONTENT CONTENT 2021 TBC
2017
02 01
ARCHITECTURE IS FROTH AND FOAM CONTAINER

This studio was built based on 46 Little La Trobe St, the Edmond & Corrigan office. We use this office as a thought container for the whole studio. We want to think and explore the intricate connections between time, individual, and architecture. We explore different design strategies by watching movies and reading. We study the heritage of others, question them, and engrave traces of our own thinking. Here, we are allowed to do everything, and we can be inspired by everything. It intends to open up the imprisoned thoughts, cultivating individuals’ ability to think and understand independently, collect each individual’s unique and irrelevant crazy ideas, and put all of these the traces remain in this container. This container is a museum of our memorable time.
This building lives at 46 Little Latrobe St, Melbourne. It attends to and holds anyfuture project that wanders into space. It is a tangible and perfect memory of itself. Off-red carpets, stains on the wall. Anything more or less for this space is an alternative. The building is obsessively transcribed by (another) in the hope of reclaiming a perfect copy of the original.
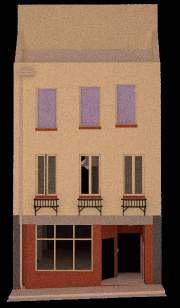
04
DISTANCE COMPACT AGENT
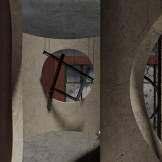
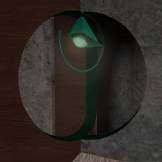
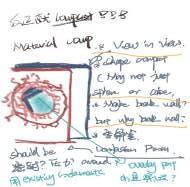

This project is a room for the viewing of art, the listening of music and the reading of books enveloped in the familiar and unfamiliar. A half-open wall brings teo prior architecture proposals into the same room. On one side of this wall is the past, an office is a project we have found ourselves in. The room is present on a timeline looking in both directions.

Distance means that he, who is close by, is far. and strangeness means that he, who is also far, is actually near. For, to be stranger is naturally a very positive relation, it is a specific form of interaction. Spatial relations are only the condition, on the one hand. And the symbol, on the other, of human relation.
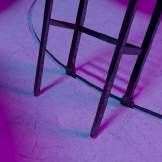
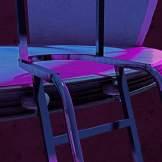
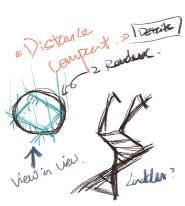
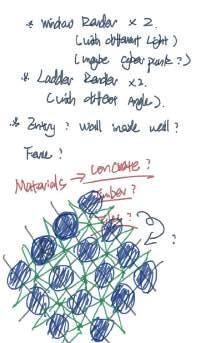


06 05
WHY DOES THE PERFECT MAN TAKE OFF HIS CLOTH?
I think about those changes about this space, and decide to return it to the heritage. We were inspired by the movie ‘five obstructions’, exploring the similarities and differences between human and architectural heritage. We ask questions about the movie’s characters. Why does the perfect man take off his cloth? It is like questioning other people’s changes to architectural heritage. We piled up architectural pieces, recreated the heritage in alteration, and kept all both time and physics traces.
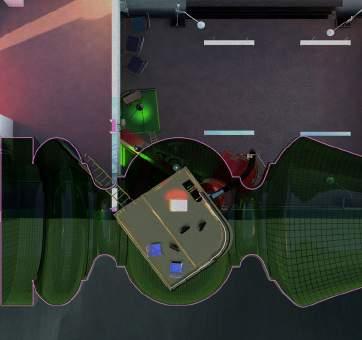
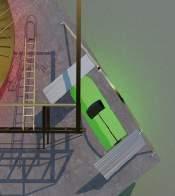
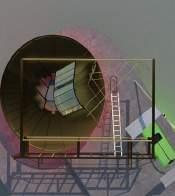
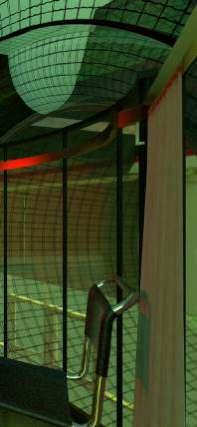

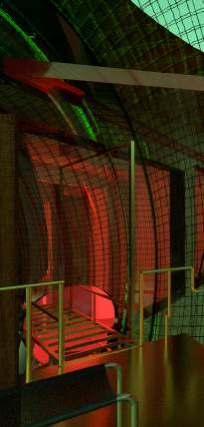
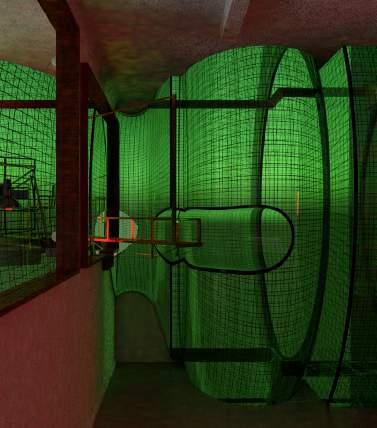
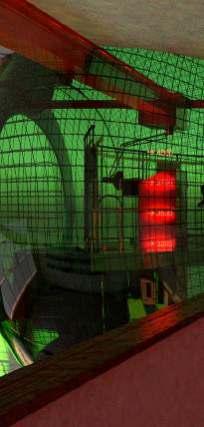
Because he is free of constraints. Because He is just himself. Because he undresses every day. Because he grows taller. Because he can establish the freedom of the soul inside the intimacy of wall.
WHY DOES THE PERFECT MAN TAKE OFF HIS CLOTH?

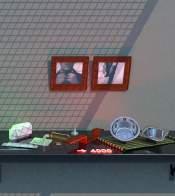
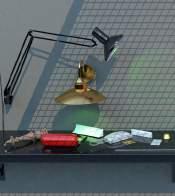
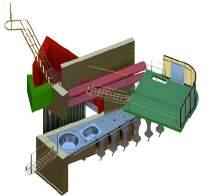
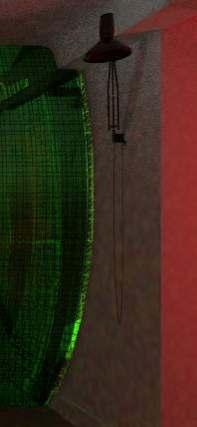

08 07
A PROBLEMATIC TREATMENT TO A PROBLEMATIC ROOM

Here is a herritage painted in white, as it cannot be dismissed as eclectic. Here is a treatment, no matter how many times the container has been altered, the originalty is never erased off.


Here is what we preserve, all the memory, purity, and imperfection. This is what we can remember, a perfect container narratives the truth of two herritage.
The E&C office has been embedded with a ‘problematic spacial quality’, since the prior project sites in a more rational context. We are looking for a treatment to ‘fix’ the problem. As well as explore the possibility of using ‘problematic’ manner to recreate a container that can preserve the two heritages.


The imperfection, questioning/break the original logical consistency in the E&C office. Problematic is not a random product, it’s about selection instead of ‘any logic system’? Selection allows us to accommodate constantly changing perspectives, mirroring the complexity of the current proliferation of different positions.

10 09
The Cured Office

11
Memory museum
ARCHITECTURE IS EMERGING HUMAN MULTIVERSE
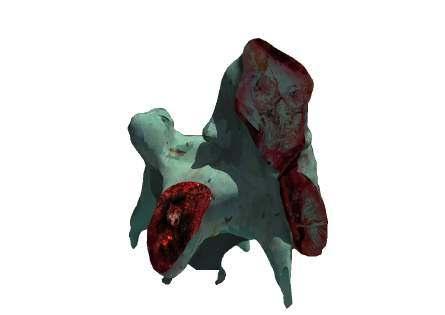

WITH HUMAN
In the modern world of electronic technology and artificial intelligence, it is foreseeable that the future of architecture will also be inextricably linked to artificial intelligence technology. In this project led me to explore deeper areas of thought and beginning to realize the different possibilities of the relationship between architecture and humans, and artificial intelligence. This not only enabled us to open up the direction of design but also led me to recognize the variability of the future. In addition to learning software, craft skills, and design skills.
13
SENSIBILITY
When did my research, from ancient times to the present, most buildings inspired by human beings are based on the structure and curves of Greeks were building temples, Ionic Order they use the same method of “the length of feet and the proportion of body length” and combine with
human bodies. Such as Roman Columns, The Doric Order, with its masculine proportions and sense of power, was first invented when the the characteristics of women’s hairstyles, dresses and other characteristics to create new column styles.

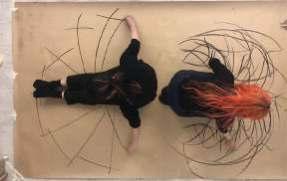
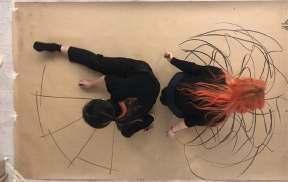
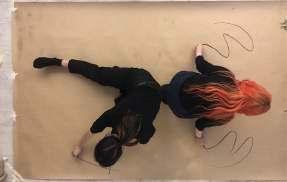
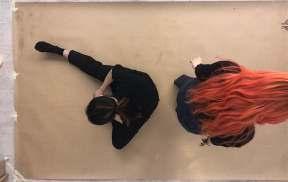
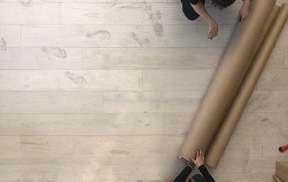
Therefore, am wondering whether it is possible to not only express the external body outline but also try to express and show independently.So the theme of my painting is “sense and sensibility”. In fact, I tried several times and I finally drew on a piece of and unstable feelings in curves.
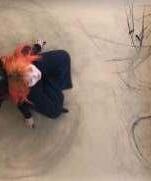

the spiritual thinking world of human beings. After all, the biggest difference between human beings and artificial intelligence is the ability to think paper at the same time with my friend our understanding of sense and sensibility. As you can see, we try to express rational thinking in straight line
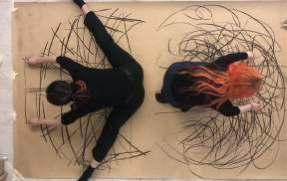
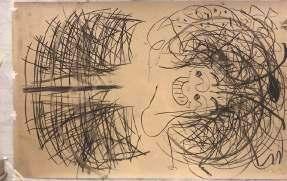
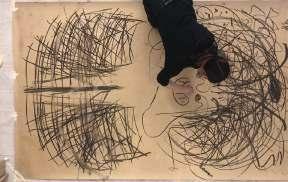
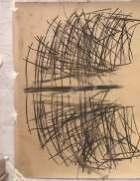
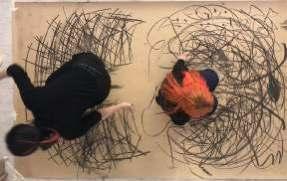
Faced with the same thing, rational thinking is based on our knowledge, culture, moral level and social experience, so the thinking process is Of course, human beings are not machines that can’t make mistakes, and some small thoughts may confuse the brain and lead to wrong decisions.
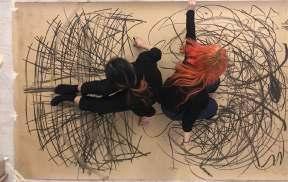
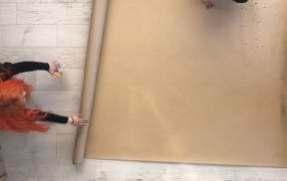
relatively slow and relatively stable, and the mind is methodically judging each little thing, so as to make the most correct decision.
And emotions, as you can see, are irregular, unstable, thoughts can be very divergent very trivial , no logic, all the explanations come from physical reaction of letting go of all thoughts.
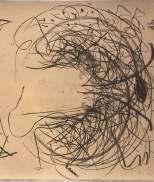
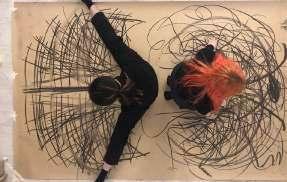
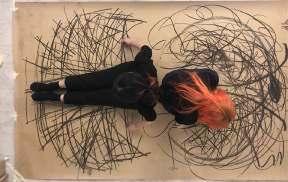
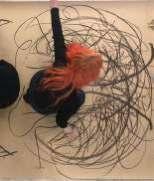
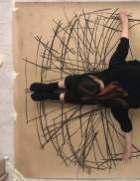
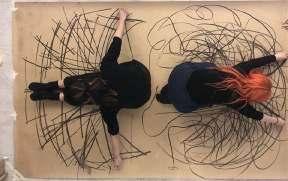
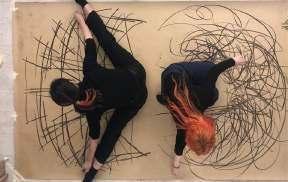
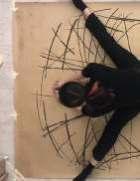
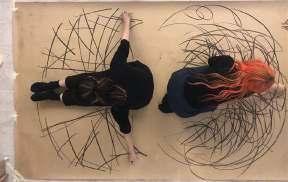
“the mood in which things happen,” sometimes confused, sometimes clear, sometimes fast, sometimes stuck. Pure emotion is what it is, the
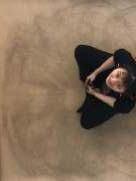
SENSE AND
BODY DRAWING WITH TIANYI LIU
15 14
BODY SECTION BODY SECTION WITH
In this project, we used a large 3D scanning machine to scan the human body and twist the body to maximize the body posed in different forms.
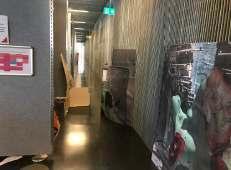

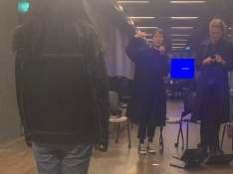


Import this scanned model into the computer and trim off the pieces with model software. Then cut a section out of this model.

Then use software to recreate the body sculpture and add the background

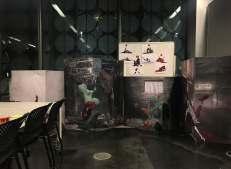
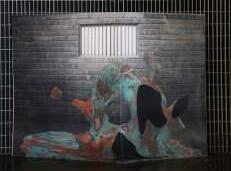
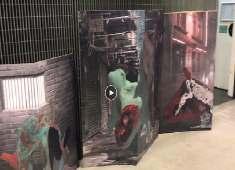
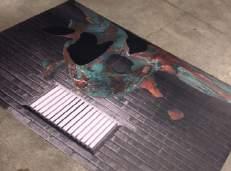
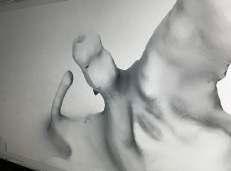




Finally, print this picture to a one-to-one ratio and glue it to the cardboard to make it look more real.
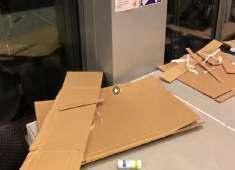
IVY ZHOU WITH IVY ZHOU
STEP 01
Decaying in prison Cyborg
Rotting Heart
Exhibit: Human
STEP 02
STEP 03
17 16
STEP 04
In this large-scale manual experience class, all the people in the studio use the blue rope in their hands as the material according to their own ideas and preferences and play freely in the space with the room as the container. At the end of the schedule, works of different shapes are slowly connected, and it finally filled the whole container with a huge net.
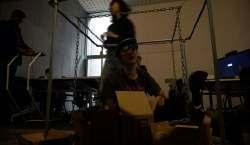
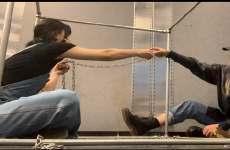





WOOD SCULPTURE MAKING
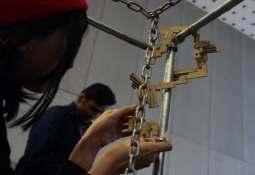
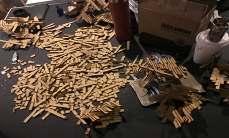
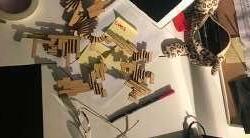
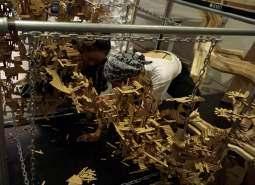
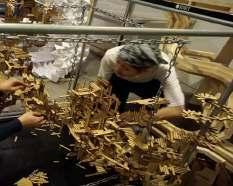
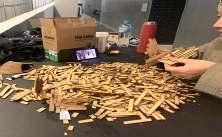
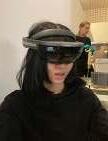

We try to transform the digital model into a physical model, to understand the relationship of space by doing craftwork. Due to the uncertainty of the relationship between artificial intelligence and humans, we choose to use iron chains to build an unstable frame.
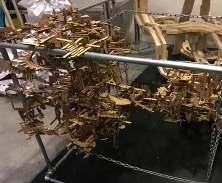
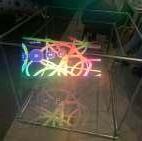
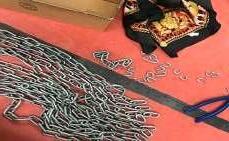



Then cut the 3mm thick cardboard with different sizes to make the stairs board. We use our understanding and imagination to splicing these stairs, making them all the unique staircase.
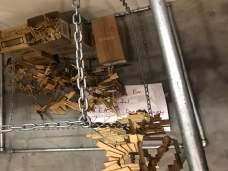
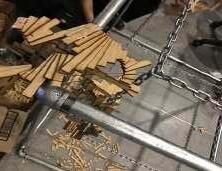
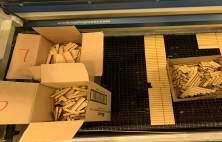
Then use these stairs to fill in the frame. The process of production suffers and difficult. The huge workload and sometimes exhausted creativity afflict us.

But after we went through that part, it’s very interesting.
Undeniable that through the production of this model, we have opened up our way of thinking and made us Cognition is more diversified.
CRAFT EXPERIMENT WITH IVY ZHOU WITH ENTIRE STUDIO STEP 01 STEP 02 STEP 03 STEP 04
19 18
STEP 05
BODY SECTION

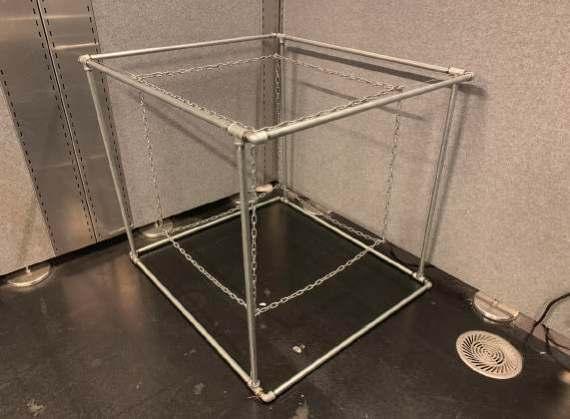

ARCHITECTURE IS COMPLEX CITY
SYNTHETIC ODYSSEY
20
Ecology of Build Environment for Humans and Non-Humans
In a world rapidly converted into information, future cities and buildings will be characterized by enhanced resilience, plasticity, and malleability of complex interrelated systems. Increased designability within complex ecologies will allow foe designs of unprecedented nature, complexity, with new resources of big data, Ai, simulation, and automated construction. Voxelized data derived from the simulation of local physics will be synthesized with discrete assembly models targeted at Ai design search, exploring new fundamentals of architecture at the increased resolution, with super performance and previously unseen aesthetics.
Converting NASA images of Mars into synthetic landscapes and adaptive growth of human/inhuman architectures to create high-density supercities on Earth with distributed and localized energy.



The slope analysis illustrates the angles of the terrain in the landscape to ground the project and distribute the programs accordingly. The selected area has the most amount of slope variations to create an architectural scheme.

PLAIN RUGGED SLOPE RUGGED RIDGE LANDSCAPE
ANGLE ° 70< 50 30 <10
23 22
SLOPE ANALYSIS
Analysing the two extreme days of the year, the mapping suggests grounding the different typologies of the voxels with the specific location according to the analysis.



The analyses have been only done to the Winter solstice due to the sun angle being lower, in the sense that creating a diversity of sun energy which hits the landscape. Whereas, Summer solstice has less differentiation of the energy due to the angle of the sun being closer to 90 degrees.
These experiments of different agent fields with variations of parameter have divided according to the ideologies. The first few agent fields were tested on the entire ground to select a certain logic of the agent with the ambiguity of the form. The study of the agent movements gets precise as the testing proceeds.

This approach of swarm system that has begun with the edges of four nearby cliffs that flocks outward in the site, which blends gradually with the landscape. In the middle of the agent, it creates moments of gathering area of swirling of the agents with elongated directionality.

SLOPE
Kwh/m2 594< 526 439 362 286 <209 SLOPE CONDITION AFFECTING CERTAIN TIME OF THE DAY ACHIEVING DIRECT SUNLIGHT SLOPE CREATING SHADOWS THAT AFFECTING THE ENERGY ABSORPTION LESS DIRECT SUN LIGHT DUE TO THE HIGH ALTITUDE CONDITIONS ON THE SURROUNDING AREA UNDULATION OF THE GROUND CREATING VARIETIES OF ENERGY ABSORPTION ACHIEVING THE MOST AMAOUNT OF SUN ENERGY ACHIEVING DIRECT SUNLIGHT THROUGOUT UNDULATION PEAK PLAIN SHADOW VALLEY
RIDGE
WINTER SOLSTICE SUMMER SOLSTICE
AGENT
ADAPTATION SWIRL AMALGAMATION SPRAWL ADAPTATION
25 24
VOXELISATION
FLOCKING AGENT FIELD
INITIAL AGENT CURVE
ATTRACTION
REPULSION
AMALGAMATION OF VOXELISATION
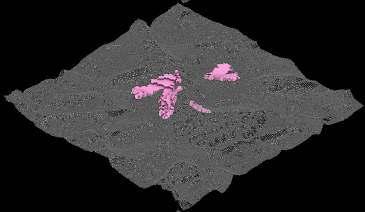
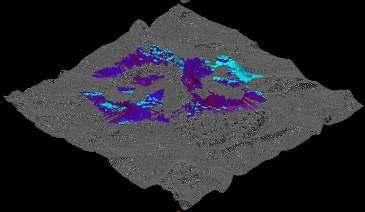
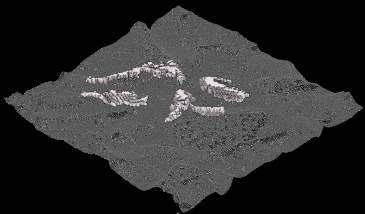
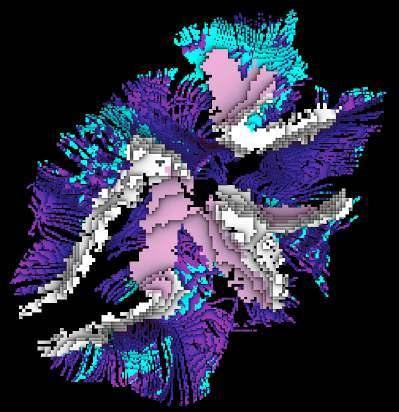
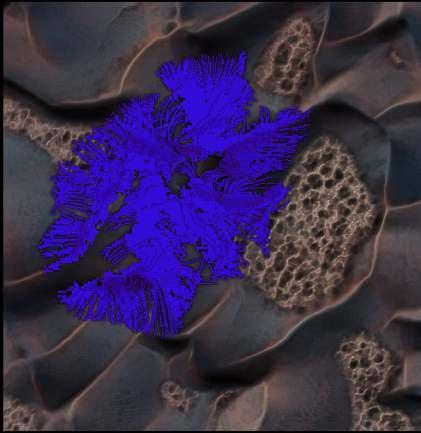
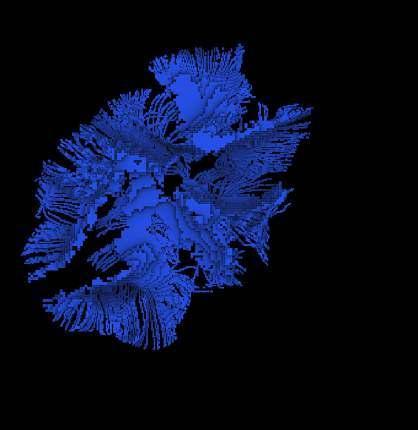
Human Inhabitation Units
PEAK PLATFORM UNDERGROUND CASCADE
CASCADE DIRECTIONALITY SPRAWL
Transitional Units
Human Inhabitation Units

Transitional Units
Power Storage Units
Power Generation Units
Voxelisation was optimised in the different resolutions according to the site analysis. Higherresolution was located in the area that humans cannot inhabit. Thus, space has been created for non-human in the finer resolution of voxels with the dimensions of 8x8x8m. Human approachable spaces have lower resolutions to consider the spatial qualities that could be brought up in the component section.
Infrasturctural Units
27 26
COMPONENT EXPERIMENTS
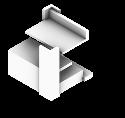
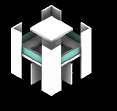
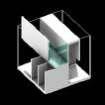
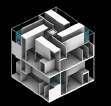
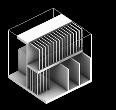
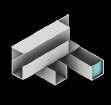
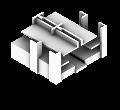
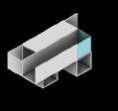


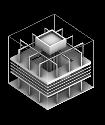
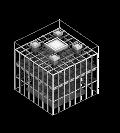
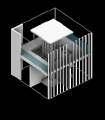
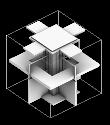
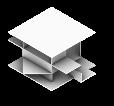


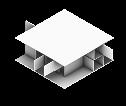
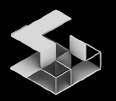





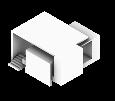







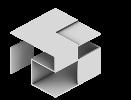


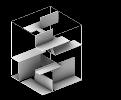
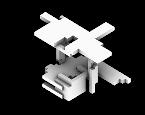



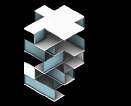


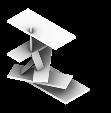


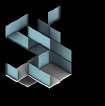

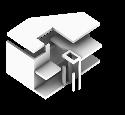



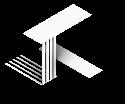


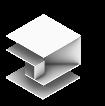

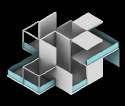






HUMAN INHABITATION INFRASTRUCTURAL UNITS [16m x 20m x 20m] TRANSITIONAL[16m x 16m x 20m] [8m x 8m x 8m] 29 28
COMPONENT CLUSTERS SPATIAL ORGANISATION


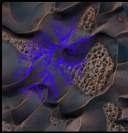
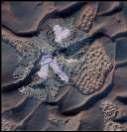



LIVING
The surrounding environment and the background of this architecture community are taken into consideration. As in this harsh site condition, instead of ‘living’, it is more like ‘surviving’. Survival of these harsh environments created a response to the idea of maximising the usage of the terrain. Thus, the human inhabitation components seek to incorporate the habitation units as well as terraces to achieve the spatial quality to provide the living solution, and glazing to gain direct sunlight in order to achieve discretisation in the human inhabitation
TRANSITION
Located in the middle of this building complex, which serves as the bridge that intertwines human and non-human modules. Therefore, keep both characteristics of both modules that include mechanical objects to support the operation of inhabitation and infrastructure. The large area of transition also clearly distinguishes the entire building environment. Compared to the other two typologies, this one provides relatively more flat open space and algae farming works as energy support. With tiling that grabs kinetic energy from the movement of humans, the tiles back up the energy sources that exist on the site.
INFRASTRUCTURE
Based on the voxel distribution, research and investigation of terrain which was mentioned earlier, we have also fully considered the geographical factors when designing this infrastructure. Since that infrastructure needs to provide almost all the energy that this community requires, it must have both output and storage functions, and this is the reason why we have divided them into two parts. The power generation and power storage coexist in this infrastructure area, they exist in almost every corner and provide energy to buildings in every corner.
AGENT VOXELISATION




COMPONENTS MODULES



RIDGES LOCATE HUMAN INHABITATION WITH ALGAE FARM

RESEARCH WITH TRANSITIONAL SPACE OF HUMAN AND NON HUMAN

HUMAN INHABITATION WITH ALGAE FARM
INFRASTRUCTURE OF POWER DISTRIBUTION UNITS
INFRASTRUCTURE OF ENERGY STORAGE WITH ENERGY GENERATOR

31 30





AERIAL
33 32
AERIAL VIEWS
VIEWS


34
ARCHITECTURE IS A BUFFER


The existence of the law presupposes outsiders and prisons’ existence, which are an irreplaceable part of the normal society. While crime must be punished, the individuals who commit these crimes will one day be rejoining society. Thus the prison system represents less a tool for punishment and more a chance to reform an individual while removed from the general population.
To make the system better, we must first determine the biggest problem in the current prison system.
In the past 25 years, Victoria’s population has grown by 40 percent, and its prisoner population more than trebled. From a prisoner population of 2271 in 1992-93, Victoria housed 7258 prisoners in 2017-18. In the process, Victoria has gone from having one of the lowest incarceration rates in the world, with 50 prisoners per 100,000 population in 1992, to 147 prisoners per 100,000 people in 2018.
To solve this problem, the government built more and more prisons in the past few years. The growing size of the prison system is an important reason for the privatization of prisons. In Australia, over 18% of our prisoners are in the private-run facility. Corporations, generally motivated by profit, will only spend as much as they have to when running prisons.
The prison system works wrongly and continues to grow. But people have forgotten that what we want to solve at first is overcrowding, and the best way to solve this problem is to reduce the number of prisoners. This kind of every crime leading to a ‘prison as a first resort mentality’ is unnecessary and wrong. Cause prison should be seen as a last resort; we should try to avoid prison terms when it can.
WE ARE THE PRISON
36
CONCEPT DIAGRAM
This is a timeline of the prison system. As you can see, the process is divided into three stages. In the current system, we only have halfway house that provided to those who have been released from prison, but there is no halfway house for the pre-prison stage people. I designed a halfway house for the pre-prison stage. This halfway house can provide a place to live for some criminals who have not committed serious crimes. Then I combined this halfway house with an ordinary halfway house so that the two types of users live in the same building, and that make this building the buffer of the prison system.
ENVIRONMENTAL ANALYSIS
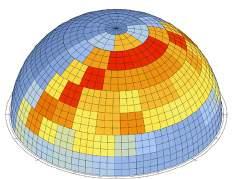

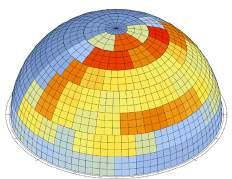
PRE-PRISON DURING PRISON POST PRISON

ARRESTED JAIL PRISON

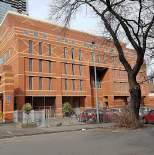

MANDATORY COUNSELING COMMUNITY SERVICE HOUSE ARREST
HALFWAY TO PRISON
SITE ANALYSIS


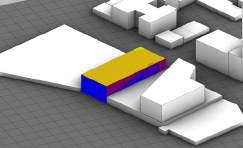
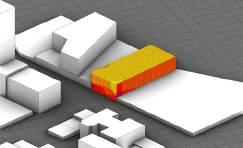
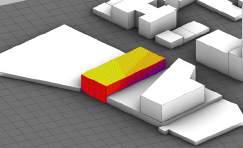
HALFWAY HOUSE SOCIETY







found this site on the main road in the city of Melbourne, it’s on the road leading to the harbour from the center of Melbourne. On one side of the road is Melbourne Assessment prison and the other side is Melbourne West police station. This unique address satisfies the needs of ‘buffer’ both physically and philosophically.
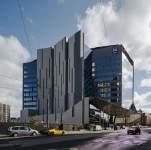
Proposition
Responding to the overcrowding problem in the prison system.

Combinational Half Way House

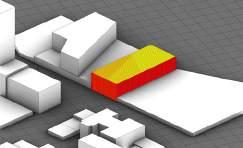

HALFWAY TO FREEDOM
HIGHWAY BRIDGE
TRAM STATION
DOCK
RAILWAY STATION CITY CENTRE PRISON
UPHILL
GARDEN POLICE STATION
LIBRARY SEA
STADIUM SHOPPING RAILWAY
S N W E SSE SE ESE ENE NE NNE NNW NW WNW WSW SW SSW S N W E SSE SE ESE ENE NE NNE NNW NW WNW WSW SW SSW N E NNE NE ENE ESE SE NNW NW
SUMMER SOLSTICE WINTER SOLSTICE DIRECT SUN HOURS 8.00 7.20 6.40 5.60 4.80 4.00 3.20 2.40 1.60 0.80 0.00 Wind Speed(m/s) Pariod:1/1 to 1/6 bewteen 0 and 23 @ Calm for 20.94% of the time=764 hours. City:Melbourne Country:AUS Each closed polyline shows frequency of 1.7%=50 hours. SUMMER WIND ANALYSIS Wind Speed(m/s) Pariod:1/6 to 31/12 bewteen 0 and 23 @ Calm for 17.11% of the time=879 hours. City:Melbourne Country:AUS WINTER WIND ANALYSIS Each closed polyline shows frequency of 1.2%=50 hours. M/S 17.0 15.3 13.6 11.9 10.2 8.6 6.9 5.2 3.5 1.8 0.1 KWH/M2 17.0 15.3 13.6 11.9 10.2 8.6 6.9 5.2 3.5 1.8 0.1 WINTER SKY DOME TOTAL RADIATION Pariod:1/6 to 31/12 bewteen 0 and 23 City:Melbourne Country:AUS SUMMER SKY DOME TOTAL RADIATION Pariod:1/1 to 1/6 bewteen 0 and 23 City:Melbourne Country:AUS
CityView GardenView OceanView OceanView LaTrobeSt. LaTrobeSt. SpencerSt. SpencerSt. N E NNE NE ENE ESE SE NNW NW 38 37


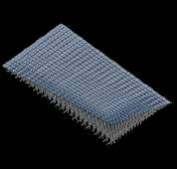
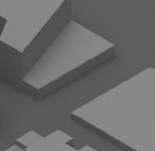
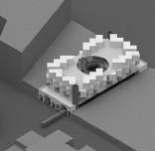
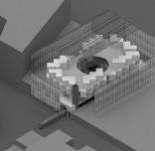
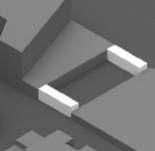
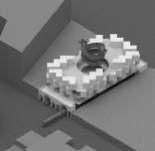
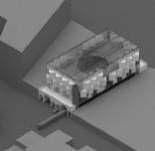
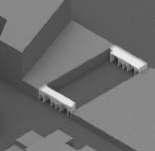
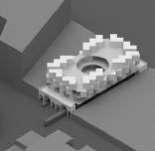
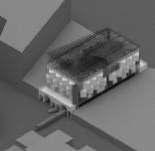
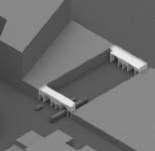

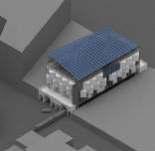
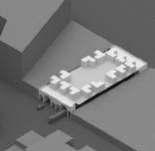
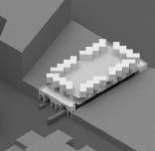
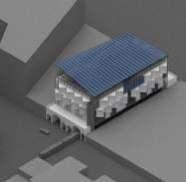
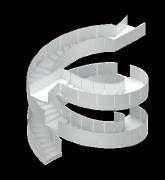
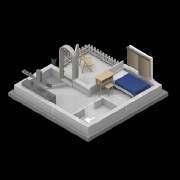
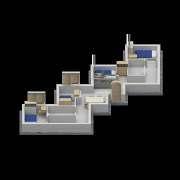
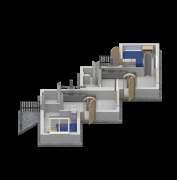



FLOOR ANALYSIS .M.W W.M. C B 5 6 3848.5 6000.0 H.P (OVER) R.H. 2/360BIFOLD .PH R.H.(OVER)2/360BIFOLD2/360BIFOLD WTWTWT- WT-10 N 0210 M 15 W.M. W.M. C B D 5 6 6000.0 4760.0 3848.5 10760.0 WTN 0210 M 15 2/360 BI FOLD (OVER) 3848.5 4760.0 C D 5 6 H.P. WT-03 WT-04 WT-05 N 0210 M 15
FIRST FLOOR Single room for inmates only FIRST FLOOR Single room for inmates only SECOND FLOOR Share room for inmates only SECOND FLOOR Share room for inmates only THIRD FLOOR Family Suite SPIRAL STAIR The center of the whole building SOLAR PANEL The sunlight angle of the building THIRD FLOOR Family Suite SiteElevatorCurtain Wall Lift UpSpiral StairFacade Build Two BridgesDig A Hole Solar Panel Structure Does not affect traffic Third Floor Family Suite Solar Panel First Floor Single Room for Inmates Only Second Floor Share Room for Inmates Only Open Up Window 40 39
CONCEPT DEVELOPMENT
EXPLODE VIEW
FLOOR PLAN

THIRD FLOOR Family Suite
Share room for inmates only
SECOND
Share room for inmates only
FIRST FLOOR
FIRST
Single room for inmates only
42 41

W.M. W.M. W.M. A C B D E F G 2 3 4 5 6 H 6000.0 6000.0 4789.7 5463.5 6000.0 6000.0 4760.0 39012.9 6000.0 4760.0 4760.0 3848.5 20608.5 W.M. W.M. W.M. W.M. W.M. W.M. A C B D E F G 4 H 6000.0 6000.0 4789.7 5463.5 6000.0 6000.0 4760.0 39012.9 6000.0 4760.0 4760.0 3848.5 20608.5 R.H.OVER) 2/3 OVER) 2/360 FOLD OVER) 2/360 H.P. OVER) 2/360 FOLD 2/360 OLD OVER)FOLD OVER) 2/360 FOLD2/360 FOLD OVER) 2/360 R.H.OVER) 2/360 FOLD2/360 FOLD H.P. OVER) R.H. 2/360 FOLD OVER) 2/360 FOLD2/360 OVE 2/360 FOLD OVER)R.H 2/360 FOLD A C B D E F G 2 3 4 5 6 H 6000.0 6000.0 4789.7 5463.5 6000.0 6000.0 4760.0 39012.9 6000.0 4760.0 4760.0 3848.5 20608.5 WT-01 WT-02 100MMINSULATEDCOOLSTOREPANELWITH BOLTFIXED TOPHATREFERTOSTRUCTUREENGINEER 13MMWATERPROOFPLASTERBOARD 400X300MMCERAMICWALLTILESGLUEFIXED PRECASTCONCRETEPANELASSPECIFIEDBY STRUCTUREENGINEER TOPHATREFERTOSTRUCTUREENGINEER 13MMWATERPROOFPLASTERBOARD 400X300MMCERAMICWALLTILESGLUEFIXED 13MMGLASSASSPECIFIED ALUMINUMFRAMECURTAINSYSTEMASSPECIFIED ALUMINUMFRAMECURTAINSYSTEMUNDER ASSPECIFIED 13MMWATERPROOFPLASTERBOARD 400X300MMCERAMICWALLTILESGLUEFIXED 13MMPLASTERBOARDPAINTFINISH 92MMSTEELSTUD@450CTRS 13MMPLASTERBOARDPAINTFINISH 92MMSTEELSTUD@450CTRS 13MMWATERPROOFPLASTERBOARD 92MMSTEELSTUD@450CTRS WALLINSULATIONASSPECIFIED WALLINSULATIONASSPECIFIED WALLINSULATIONASSPECIFIED 400X300MMCERAMICWALLTILESGLUEFIXED 13MMPLASTERBOARDPAINTFINISH 92MMSTEELSTUD@450CTRS WALLINSULATIONASSPECIFIED 100MMINSULATEDCOOLSTOREPANELWITH BOLTFIXED 400X300MMCERAMICWALLTILESGLUEFIXED 13MMPLASTERBOARDPAINTFINISH 92MMSTEELSTUD@450CTRS WALLINSULATIONASSPECIFIED 100MMINSULATEDCOOLSTOREPANELWITH BOLTFIXED 13MMPLASTERBOARDPAINTFINISH 100MMINSULATEDCOOLSTOREPANELWITHBOLT 13MMWATERPROOFPLASTERBOARD 400X300MMCERAMICWALLTILESGLUEFIXED 13MMPLASTERBOARDPAINTFINISH 100MMINSULATEDCOOLSTOREPANELWITH BOLTFIXED 13MMWATERPROOFPLASTERBOARD WT-01 WT-02 WT-03 WT-04 WT-05 WT-06 WT-07 WT-08 WT-09 WT-10
N 0210 M 15 N 0210 M 15 N 0210 M 15
FLOOR
Single room for inmates only FLOOR
SECOND FLOOR
THIRD FLOOR Family Suite
SOLAR PANEL
The sunlight angle of the building
I designed a halfway house for the pre-prison stage. This halfway house can provide a place to live for some criminals who have not committed serious crimes. Then I combined this halfway house with an ordinary halfway house so that the two types of users live in the same building, and that make this building the buffer of the prison system.
EXTERNAL WALL SECTION
METAL CAPPING AS SPECIFIED
FLASHING AS SPECIFIED
ROOF SHEET AS SPECIFIED
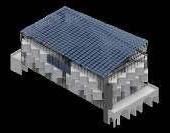
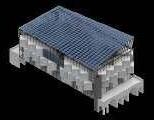
C25019 PURLIN @ 1200 MAX CTRS REFER TO STRUCTURAL ENGINEER
RAFTER REFER TO STRUCTURAL ENGINEER
INTERIOR WALL SECTION
STEEL PLATE WELD TO PFC REFER TO STRUCTURAL ENGINEERS
FLASHING CAPPING REFER TO HYDRAULIC ENGINEERS INSULATION AS SPECIFIED
WATER PROOF LAYER AS SPECIFIED
MASTIC ASPHALT ROOF FINISH AS SPECIFIED
6mm FIBRE CEMENT SHEET FIXED TO TOP HAT AS SPECIFIED
VAPOUR CONTROL REFER TO STRUCTURE ENGINEERS
150MM CONCRETE ROOF DECK WITH STEEL REINFORCEMENTAS SPECIFIED
TOP HAT REFER TO STRUCTURAL ENGINEERS
SEALANT REFER TO HYDRAULIC ENGINEERS
PARALLEL FLANGE CHANNEL REFER TO STRUCTURAL ENGINEERS
10MM PLASTERBOARD
KEY-LOCK CONCEALED CEILING SYSTEM REFER TO STRUCTURAL ENGINEER
SCREW FIX FURRING CHANNEL TO WALL TRACK
LOCKING KEY REFER TO STRUCTURAL ENGINEER
HEAD ANCHOR AS SPECIFIED
WEEP HOLE REFER TO STRUCTURAL ENGINEER
WATER PROOF SHARKING AS SPECIFIED
CAVITY FLASHING AS SPECIFIED
MODWOOD FLOOR AS SPECIFIED
WALL SHIM REFER TO STRUCTURAL ENGINEER
CONCRETE SLAB REFER TO STRUCTURAL ENGINEER
FURRING CHANNEL TRACK REFER TO STRUCTURAL ENGINEER
13 MM WATERPROOF PLASTERBOARD AS SPECIFIED
CERAMIC WALL TILE AS SPECIFIED
FLEXIBLE SEALANT FLOOR FINISH AS SPECIFIED MORTAR BED 0.02MM WATERPROOF MEMBRANE
CONCRETE WALL CAST IN CONCRETE ROOF REFER TO STRUCTURAL ENGINEERS DRAWINGS
STEEL CLEAT WELD TO CASTING PLATE REFER TO STRUCTURAL ENGINEERS DRAWINGS
DIRECT FIXING CLIPS FIXED TO CONCRETE ROOF
10MM PLASTERBOARD

KEY-LOCK CONCEALED CEILING SYSTEMREFER TO STRUCTURAL ENGINEER
SCREW FIX FURRING CHANNEL TO WALL TRACK
LOCKING KEY REFER TO STRUCTURAL ENGINEER
FURRING CHANNEL TRACK REFER TO STRUCTURAL ENGINEER
FOAM PLASTIC ROD $ SILICONE AS SPECIFIED
DOUBLE GLAZING CURTAIN WALL AS SPECIFIED
SEALANT SILICON REFER TO STRUCTURAL ENGINEERS
FOAM PLASTIC ROD AS SPECIFIED
FLOOR SHEET REFER TO STRUCTURAL ENGINEERS
MODWOOD FLOOR FINISH AS SPECIFIED
MONOTEK FLOORING REFER TO SPECIFICATION
CONCRETE FLOOR SLAB REFER TOSTRUCTURAL ENGINEER'S DETAILS
CONCRETE EDGE BEAM REFER TOSTRUCTURAL ENGINEER'S DETAILS
WATERPROOF MEMBRANE REFER TO STRUCTURAL ENGINEER'S DRAWING
CONCRETE FOOTING REFER TOSTRUCTURAL ENGINEER'S DETAILS
25MM DEEP PANEL REBATE
250MM CONCRETE FLOOR AS SPECIFIED
CENTRAL SCREWED INTO APPROVED CAST IN FERRULE
PARALLEL FLAGE CHANNEL REFER TO STRUCTURAL ENGINEERS
DIRECT FIXING CLIPS FIXED TO CONCRETE ROOF
KEY-LOCK CONCEALED CEILING SYSTEM
FLEXIBLE SEALANT OVER BACKING ROD
ALUMINUM WINDOW SYSTEM AS SPECIFIED
KEY-LOCK CONCEALED CEILING SYSTEM REFER TO STRUCTURAL ENGINEER
FLEXIBLE SEALANT REFER TO STRUCTURAL ENGINEERS
CERAMIC WALL TILE AS SPECIFIED
13 MM WATERPROOF PLASTERBOARD AS SPECIFIED
APPROVED FLASHING REFER TO HYDROLOGIC ENGINEERS
CONCRETE PANEL REINFORCEMENT
M20 BARx800 MIN INTO SLAB 3NO PER PANEL
SL92 MESH 40mm TOP COVER
CONCRETE PANEL RAINFORCEMENT
M20 BARx800 MIN INTO SLAB 3NO PER PANEL
SL92 MESH 40mm TOP COVER
50mm
PACKING SAND 0.2mm MOISTURE MEMBRANE
2NO Y16 BARS
PACKERS AS REQUIRED
5-L12TM TOP&BOTTOM 2 NO Y20 BARS/PANEL
600X500mm STRIP FOOTING
50mm PACKING SAND 0.2mm MOISTURE MEMBRANE
2NO Y16 BARS
PACKERS AS REQUIRED
4-L12TM TOP&BOTTOM 2 NO Y20 BARS/PANEL
600X400mm STRIP FOOTING
200 UB 30 RB5 310UB40
44 43
VIEWS VIEWS
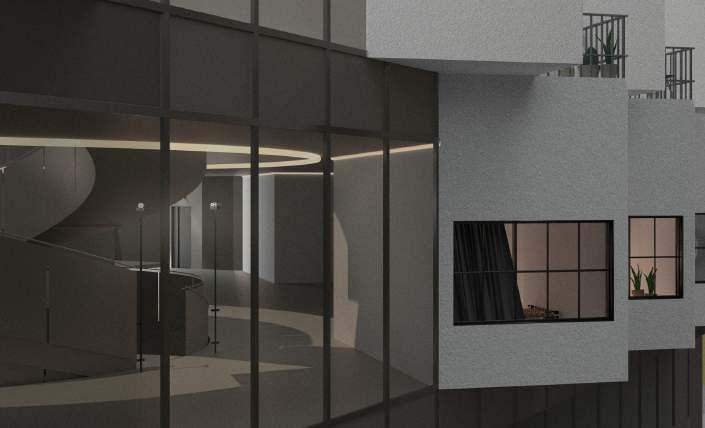
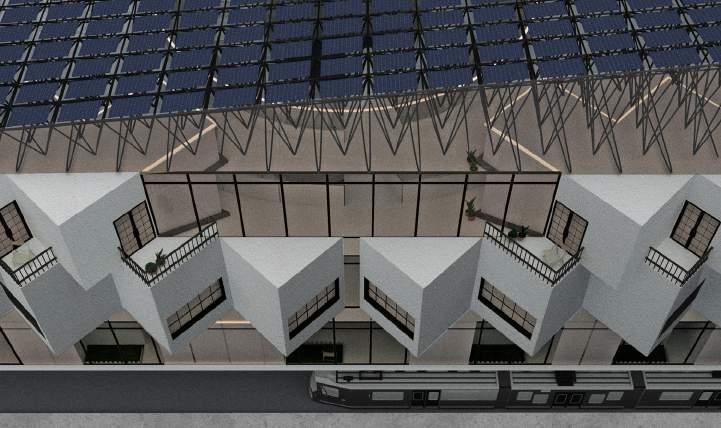
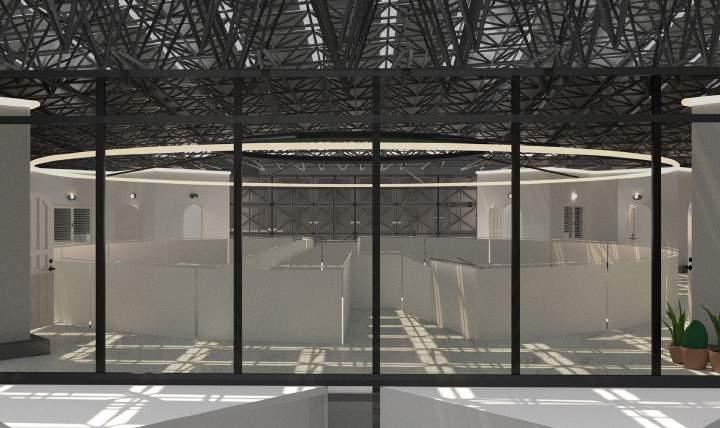
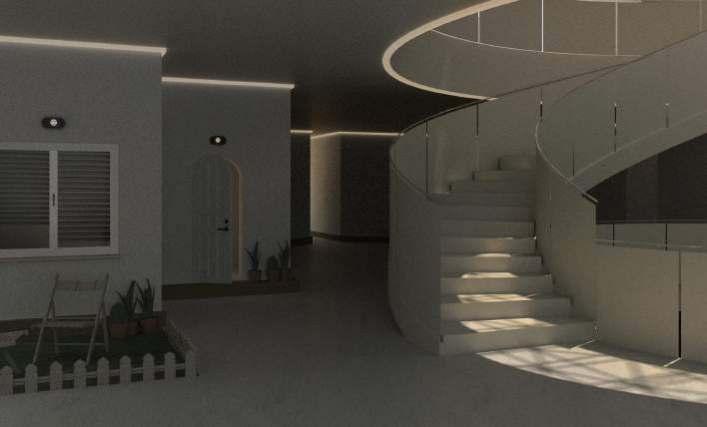
 FIRST FLOOR Single room for inmates only
SECOND FLOOR Share room for inmates only
THIRD FLOOR Family Suite
SOLAR PANEL
FIRST FLOOR Single room for inmates only
SECOND FLOOR Share room for inmates only
THIRD FLOOR Family Suite
SOLAR PANEL
46 45
The sunlight angle of the building

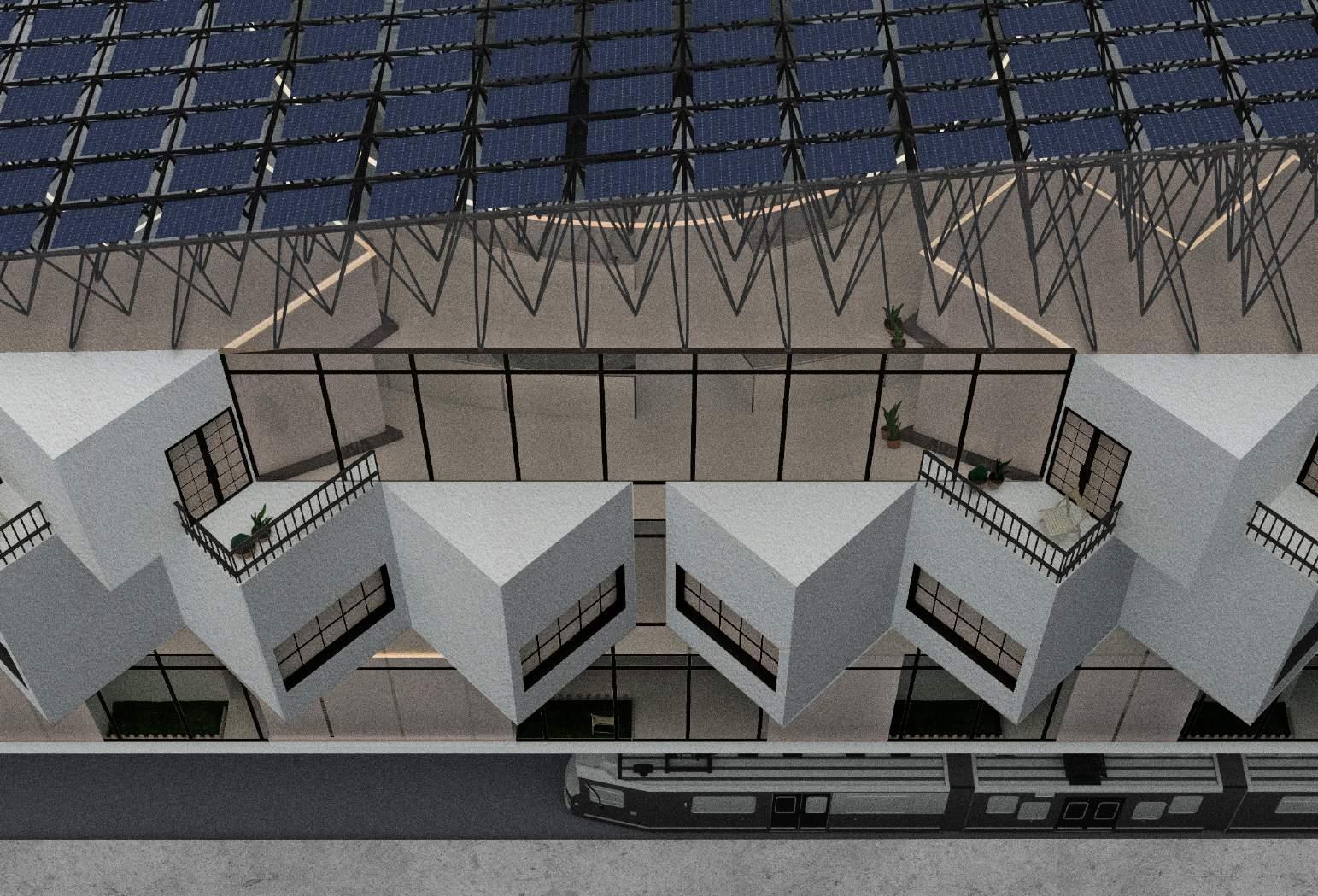
48 47
ARCHITECTURE COULD BE EVERYTHING
THANK YOU FOR READING
