
PORTFOLIO FOR THE APPLICATION MA ARCHITECTURE AND HISTORIC URBAN ENVIRONMENT BARTLETT SCHOOL OF ARCHITECTURE, UNIVERSITY COLLEGE LONDON APPLICATION NUMBER: 23124277
YUJI HIROTA
Meiji University, Japan (MA), GPA: 3.52
Architecture and Urbanism Program, IAUD
Meiji University, Japan (BA), GPA: 2.86
Department of Architecture, Architecture and Building System Lab
Seoul Biennale of Architecture and Urbanism 2021
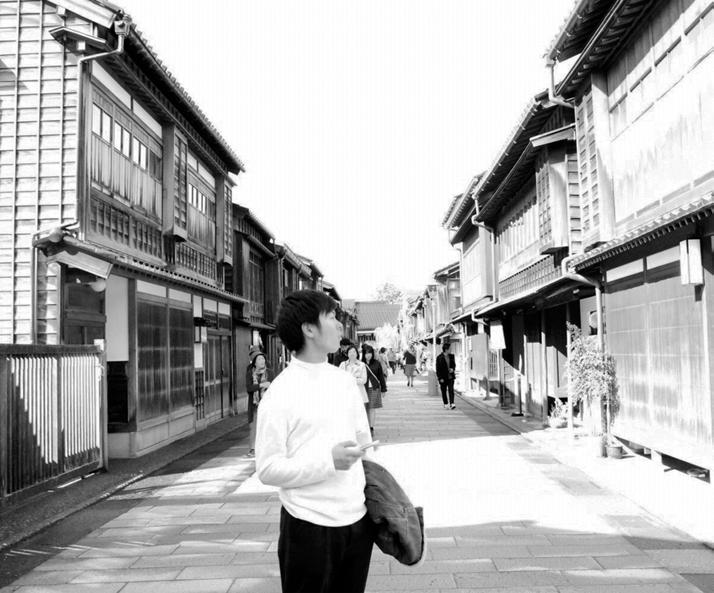
Selected in Mock-Up Exhibition out of 8 projects
Graduation Design
Runner-up
Building Stock Regeneration Competition
4th place
Charge:
・ Drew blueprints and hand sketched perspectives. Discussed conception of the preliminary desing with staff
・ Assisted 3D modeling and created physical model, as a cheif manager for organizing other staff.
Charge:
・Prepared physical and 3D model and discussed ideas to determine final design for housing, villa, and public construction projects.
・Wrote short reviews for the Japanese journal of architecture and repaired exterior walls; the project name is Nanatsubachi.
Patterns of Spatial Segregation
- Study on Bottom-Up Approach to Understand How Small
Differences in Individual Preference Influence Urban and Architectural Space -
/ Vray for Rhino / SketchUp / V-ray for Sketchup / AutoCAD / V-ray for Sketchup
Working Experience 05.2022- 07.2022 Haretoke Architects (Intership) 01.2021- 03.2021 Masuda Shingo + Katsushisa Otsubo (Part-time)
Indesign
Adobe Photoshop
QGIS
Education 04.2020- 03.2022 04.2016- 03.2020 Award 02.2021 01.2020 04.2019 Thesis 02.2022 YUJI HIROTA Email: kkbf02osiruko@gmail.com Tel: +44 07365011288 +81 09058156663
Skill Rhinoceros
/ Revit / Adobe
/
/ Adobe Illustrator /
/
Contents
Studio Works
[Living in "Urahaku" of the city] 5
-- Adaptation of the public construction to the society
[Contributor of Mediation]
-- Building stock regeneration



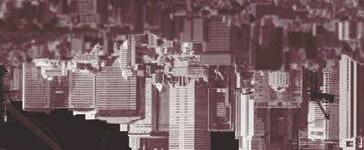
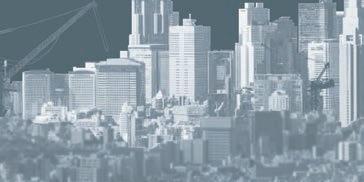
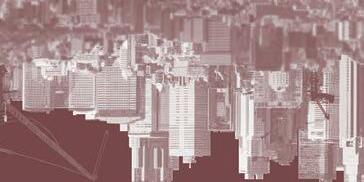
[Patterns of Segregation] 20
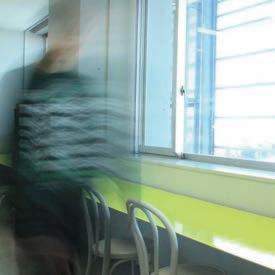
--Study on Bottom-Up Approach to Understand How Small Differences in Individual Preference Influence Urban and Architectural Space-


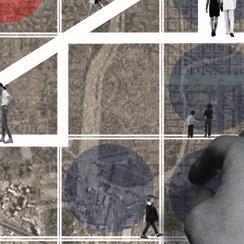
[KIT]
-- Refurbishment of the desk in the lab
14
26
Appendix 27
Project
[ Academic Final Project - BA ] Runner-Up Adaptation of Public Infrastructure to the society
Duration: April 2019 - January 2020
Location: Shinjuku, Tokyo
Supervisor: Prof. Kozo Kadowaki
LIVING IN "URAHAKU" OF THE CITY
The buildings replacement in short cycle seem to have disregarded the value of architecture itself; the average life span of a Japanese house is 26 years though British is 100 years; also, it made the human life at some places fragile. In this project, focusing on the drawbacks caused by such a circulation to the city, I proposed the permanent housing which hardly not to be eliminated from the society with each house incorporating the rhythm (the role of the infrastructure). As a result, this attempt will contribute to effective against protecting cultural conmmunities, environmental, and resources issues, but also being manifestation of how the significance of architecture can be survived even if the form was changed.
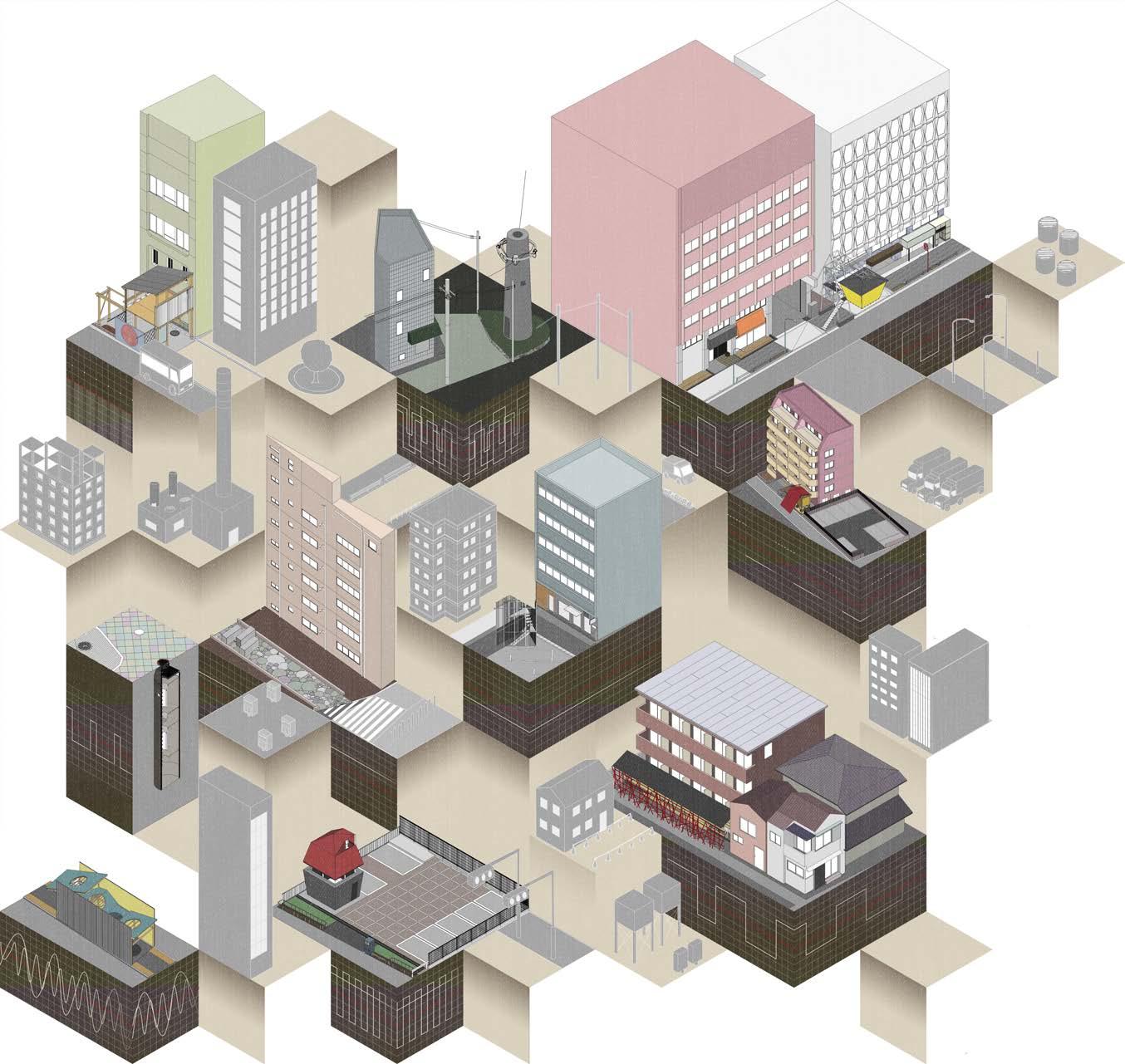
01
What is the rhythm?


It is inquisitive topic that urban landscape of Japan is renewed in short cycles, like four seasons. “TOKYO METABOLIZING” by Koh Kitayama, Yoshiharu Tsukamoto, and Ryue Nishizawa, enjoyed that this resulted in continuous replacement by the collection of free-willed, free-standing architectural structures without a relation to surroundings. In addition, a system, based on the concept of metabolism or renewal proposed since 1960s, in which each building was built on a single lot, has been realized in modern society. Regarding such a state, authors expressed the key is the “the rhythm” and “time scale” of the city. Through reading the book, however, I wondered “the rhythm” of the city is not visual aspect nor by periodical substitution, but something exist behind, to which provide a backbone. It is definitely necessary to signify the city’s existence in each era for leading the direction on next generation. What “The rhythm” of the city is could be a part of theory of Tokyo. The approach by sociologist Henri Lefebvre in his experiment with “rhythmanalysis” and the insights from authors in the book have not defined “the rhythm” of the city. I found the key of this that is related to the functions of the infrastructure which is normally shaped as an object. In the end, I noticed that the circulation caused by modern construction process make the value of architecture itself and human life fragile.
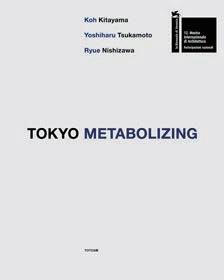
 [Toyko Metabolizing] inspired book
[Toyko Metabolizing] inspired book
5
[Rapid building replacement in TOKYO]
Researching area -Shunjuku, Tokyo
Typology -the process of investigation
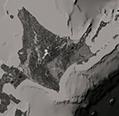













Urbanization

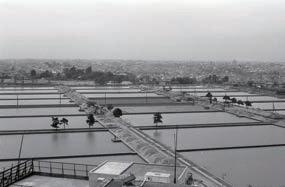








Development of commercial and created downtown.
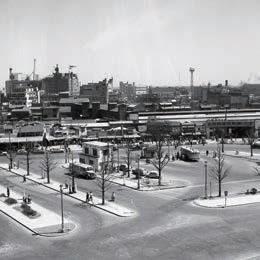




Urban building law


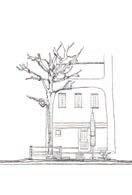




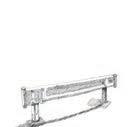
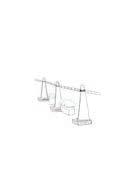

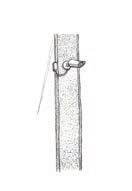

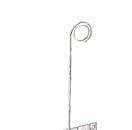

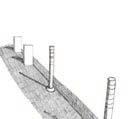
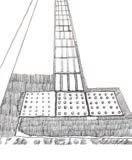
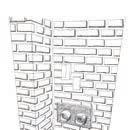









Housing development in western Shinjuku
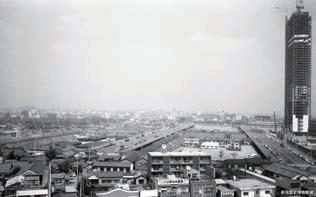
Enactment of Building Standards Act

Opened seibu-Sta. Shinjuku (eastern)
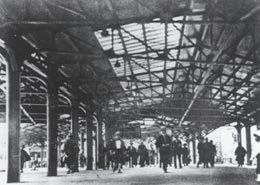
The Shinjuku City Comprehensive Development Plan Promotion Committee was established.
Shinjuku sub-centre project (eastern)



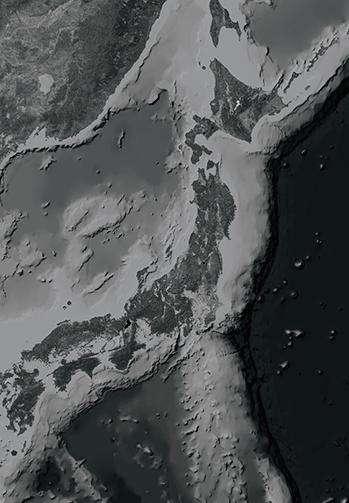
Revision of Building Standards Act



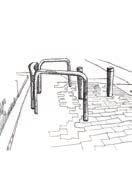























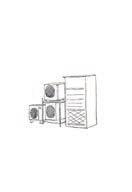


















City Planning Act








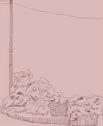










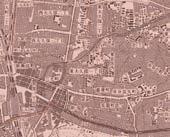
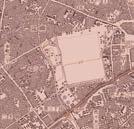

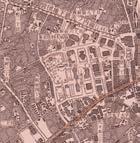









Urban revitalisation and improvent plan
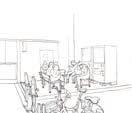


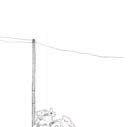










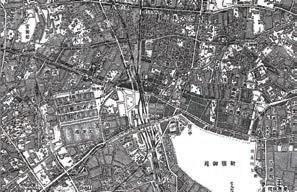

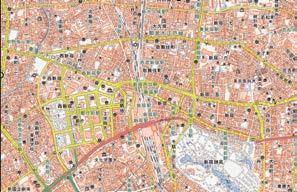
Square and street plan near Sta. Shinjuku
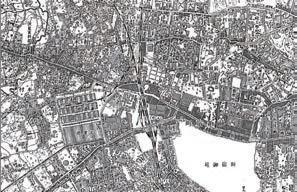
Changed areas
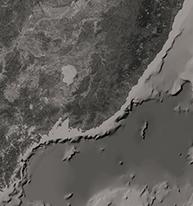
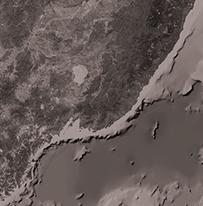
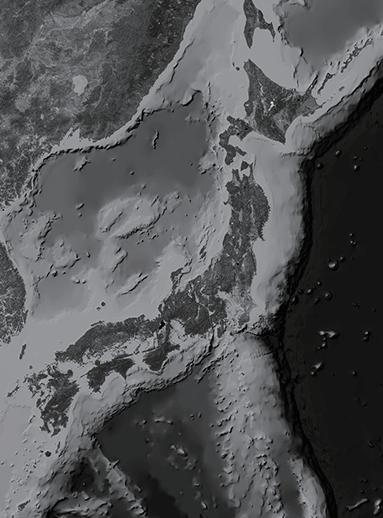


Relocation of Yodobashi water purification plant



Development of commercial area in western Shinjuku.
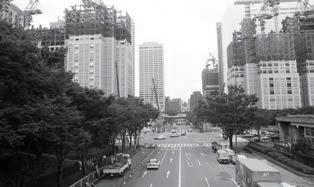
Tokyo Metropolitan Government Bldg was established


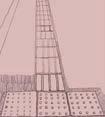
TOKYO Livingin"Urahaku" the city

2019 1983 1947 Referencing old maps 50 Great Kanto Earthquake Tokyo Olympic 1920’s 1950’s 1960’s 1980’s 2000’s Bubble Boom
distribution Traffic waterways Traffic regulation equipment electricity supply infrastructure security greening disater prevention payment
Through using old maps, figured the area out where there may be remained of objects which has not been removed from the city for a long time.
St. Shinjuku western gate
④
①Western Shinjuku I II III VI VIII IX XIII XIV XV XIX XX
③Nothern Shinjuku X XI XII XXI
Eastern Shunjuku XVII XXIII
XXII
IV V VII XXIV
XVIII
XVI XIX XX
VIII XV XXI
X XI XII XVI XVII XVIII XXII XXIII XXIV
VII
V
I II III IV VI
① ② ③ ④
IX XIV XIII
History in Shinjuku -finding target area
1800’s Formation of city Events
Opened Japan railway -Shinagawa linein Shinjuku
Proposal
There is a backside time, which is unused time period, in the inherent rhythm of the ten sampled constructions. By incorporating these time periods as part of the life-style of people's lives while fulfilling their original function, a dwelling that cannot be wiped out by society is completed. In other words, it is possible to guarantee sustainable dwellings and people's lives that can be adapted to any period of time, without external constraints. Human being has been encountering the paradigm shift not to waste materials by building up new building but focusing on pondering the potential and importance of the built environment with how we can re-use.


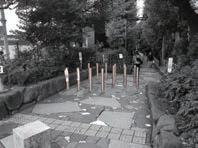

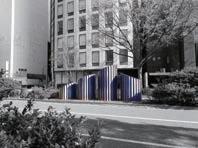

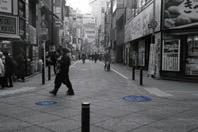
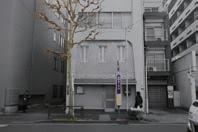
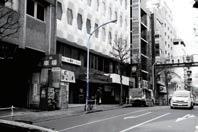

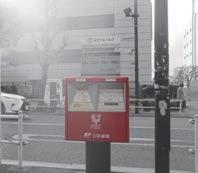
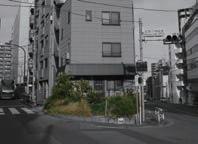
地下道 GL +∞ support
target object system visualizing the functions -finding a design strategy ryhthm temporal permanent by hand automatic by human behaviour trigger mailbox bus stop trash disposal manhole light ventilation pole guardrail utility pole traffic cone (t) a day open the door keep stuff inside (t) come no service a day (t) come no service (t) open close (t) turn on turn off (t) upward downward (t) speed no people (t) regulating the direction preventing traffic accident (t) usage protected (t) set-up a day a day object which cause the action human
Sampling objects
Final Project -BA
[Life with rhythm]

Inheritating the mobility and the colour cone, it is used as an envelope for protecting invasion and creating the place for storage of foods, items and furniture. Utilizing existing plants, enhancing an atmosphere inside.
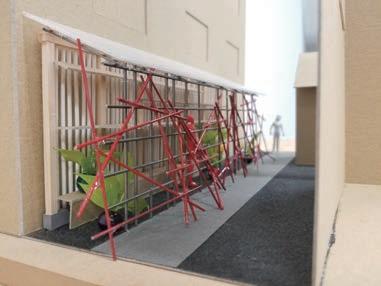
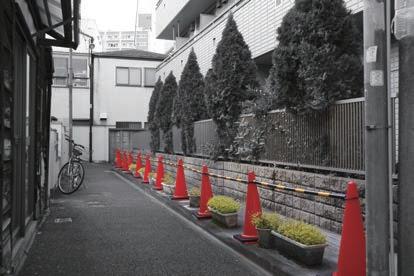
Life with a Traffic Cone I 11200
Drug Store
tube pipe φ=48.6mm
column plate: basswood plywood t=24mm
roof polycarbonate rafters 45×45mm tube pipe =48.6mm
1760 GL±0 maximum height GL+1760 Movable cone 1314 275 3.5
using the fence as a wall
Final Project -BA
Life with a Manhole
Using existing warm environment, users can stay longer than outside. Also, setting up an adequate floor space and preparing a rain gutter which protect from rain and dust from ground. It is difficult to get out once you entered this place.

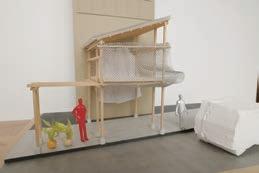

Life with a Mailbox
This building plays a role of supervising car parking, and managing and transfering the letters to the others. Inhabitants are so hectic that It has two ways of working style, although they could gain a salary. They use this place as a foundation for living.


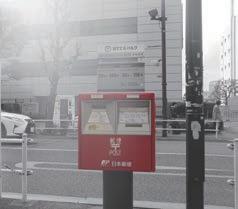
Life with a Bus Stop
This place enables people to stay with relaxing and feel the transition of seasonal trees. Recycing the sewage so that they can prepare the water for living. Simultaneously, they need to manage replacing timetable and green system.
Store 居酒屋 ドラッグストア GL±0 1500 700 190 GL-1160GL-3880 GL-5530 510 450 1760 1650 2200 8940 GL-7730 collecting rubbish: grating floor: blue sheet structural plywood t=24mm steel plate t=5mm steel beam 60×105mm 780 380 4.5 curtain 地下 地下 The floor is going to be half when the maintanance is needed it is difficult to use the path while raining Open it annually maximum height GL+7400 500 60 GL±0 1480 4951485 1485 3960 495 1560 100 630 320 10006607508401160 7400 floor structural plywood t=12mm beeswax finish exterior wall iron t=12mm rust proofing wax finish steel pipe t=50mm Monitering 1650 1650 3300 2220 Posting Extending the cage, drawing water from catch basin 2100 1050 2280 4830 150 2370 Making tree Exchanging timetable paper 2550 2460 Doma Room Yard 90 Doma is often taken place by bus stop diagonal bracing: solid lauran 45×45mm roof: waveplate t=12mm water resistant plywood t=12mm rafters 45×45mm floor: structural plywood wax finish t=24mm joist 45×45mm bus timetable footing of floor post with plate H=150mm 2300 2700
Living in "Urahaku" of the city
Accepting the climate condition such as raining, it helps to save wate, guranteeing a part of the life. In the rainy season, it highly helpful for living. In the sunny day, it will change into the place where people stay to relax and refuge.
Inheriting the function of traffic pole and placing a space inside, it was able to accommodate people. Additionally, this place can be public space which activate a new form of public construction, which leads not to just regulation of walking

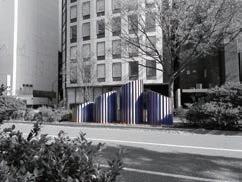
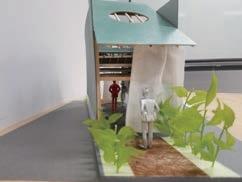
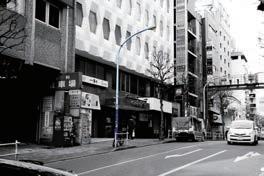
Life with a trash disposal area
Extending the existing structure of the light and using crane structure, the building can hold a space to accommodate people inside. In the space, there is translucent wall to inherit the function of light, but activities can be seen from outside.
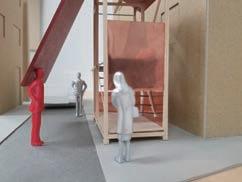
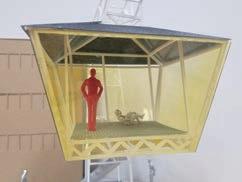
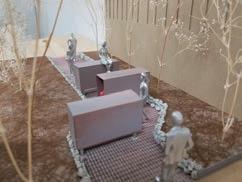
Sleeping on the first floor to aim to grab obsolete materials and large furniture on the next day. It is necessay to open and close the door to response the rules.

exterior wall: steel plate t=20mm Being noisy by surrounding People sit on the house jack type base 2024 Closet Water storage washbasin 40 6251216 284 6281100 706 4880 150 131 maximum height GL+4800 GL+40 GL±0 curtain Fitting room 1894 1762 1856 1855 7367 -Rainy season90 Shower room roof: structural plywood t=9mm water repellent finish rafters t=45×45mm Using the rain for showering grating for ventilation Life with a Ventilation C
Life with a Traffic Pole
1918 1825 200 550 1380 2050 3130 2350 3900 The door closes at 5pm grating floor FRP grating steel pipe =50mm
Life with a light
1500 Openable range roof aluminium plate waterproof finish t=20 fix by string 100 90 84 726 930 1860 228 860 L-shaped angle steel L13×90×90 hexagon head bolt M76 steel pipe t=55 exterior wall: anti-rust cooper plate t=10mm structural plywood t=12mm 100 90 84 726930 1860 228 4018 1FL GL+224 970 1824 1800 7: 00AM 4:00 PM Going to a bed before gathering garbage The ladder will be fold-down after rubbish are collected Open it when garbage gathered and took it away
11 Final Project -BA
Life with an Utility Pole J




























































































































































Establishing the tight and high envelope along with existing periphery of guardrail, it is able to create the place where visiters can relax. Settlers use this place as a party venue, which basically involve in celebration or ceremony.
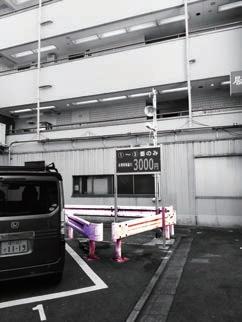


























Extending the utility pole on the corner area, making a hole inside and using as kitchen or fireplace. RC wall helps to preserve spreding fire, which contribute to use it pleasantly. Also, surrounding green area will be utilized for cultivating vegetation including fruits and vegetables.
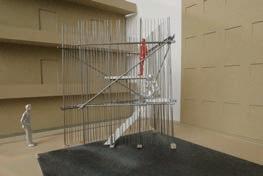
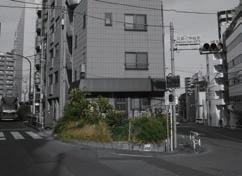
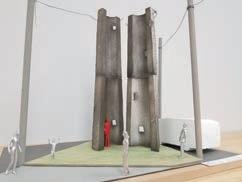























Making a fire

800 1500525 525 2550 400 GL±0 1FL GL+400 maximum height GL+10700 10300
staying longer
No
1800 500 500 exterior wall: RC waterproof finish
1603 GL±0 2FL GL+1603 3FL GL+2625 2805 971 2500 1022 600 6030 wall: tubepipeφ=48.6 steel pipe φ=10 floor: structural plywood waterproof finish t=24 tube pipe φ=48.6 Spending a special time Life with a Guardrail H
CONTRIBUTOR OF MEDIATION
[ Design Competition] Building Stock Regeneraion 4th place
Duration: Feburary - April 2019
Location: Meiji Univ. Ikuta Campus Building 4, Tama-ku, Kawasaki, Kanagawa
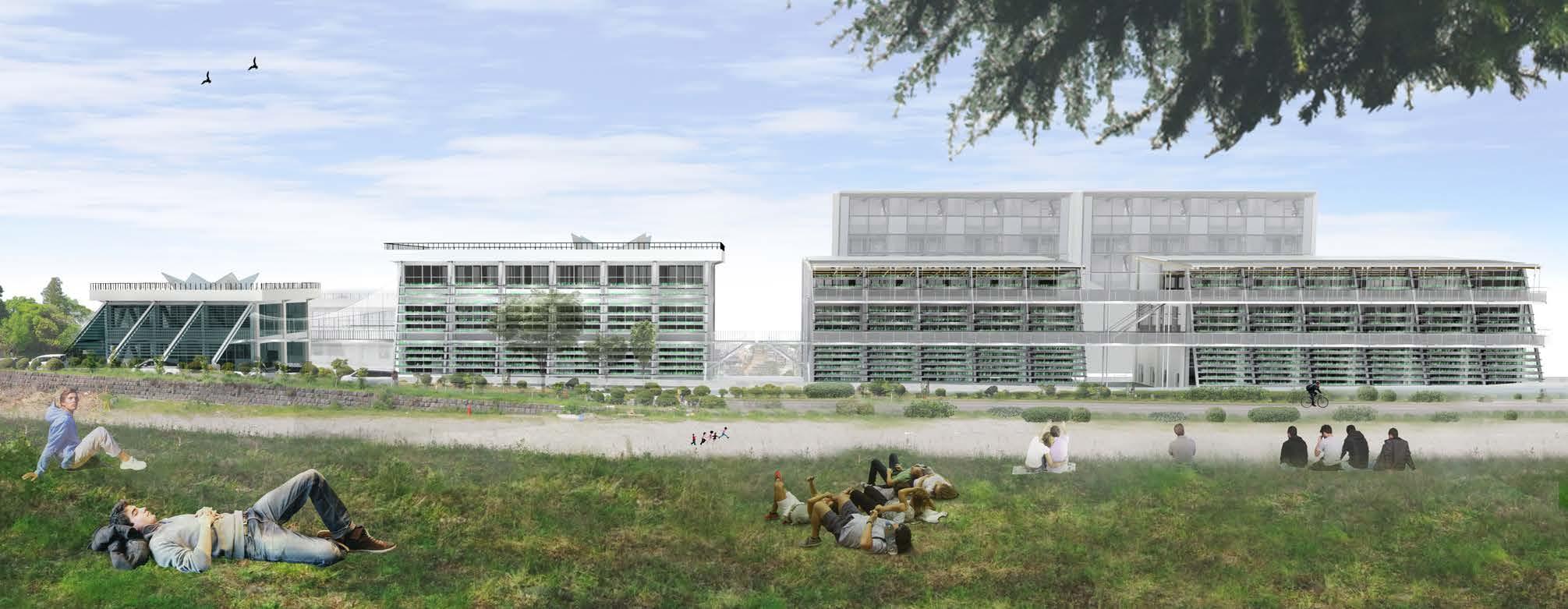
Team Members: Ryota Suzuki, Yuki Kikuchi, Mizuki Okawa, Yukako Komoto
Role in the project: Basic Design / Drawing / Graphic
Japan's population is about to decline due to a falling birthrate and aging population. Combined with the increasing sophistication of information technology and reforms in the way people work, it is said that there will be even greater demands for social retionalisation. Against this backdrop, building stock as a resource awaits opportunities to be utilized to meet new social demands. This circumstance is also true university campuses. New form of classrooms and laboratories are required to accommondate new forms of learning for the next era. Another challenge is to return an university's vitality to the surrounding area. Under such a background, this project is based on the continuous reflection and exploration of new forms of university and towns using existing buildings to derive a sustainable design and new way of life for both students and local people.
02
Current target school building has some drawbacks which disqualify the environment: closed, deteriorated, contaminated inside of building, separated buildings.
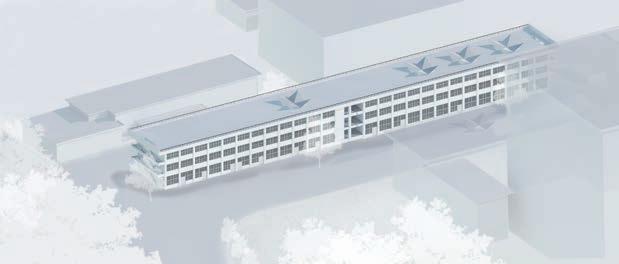
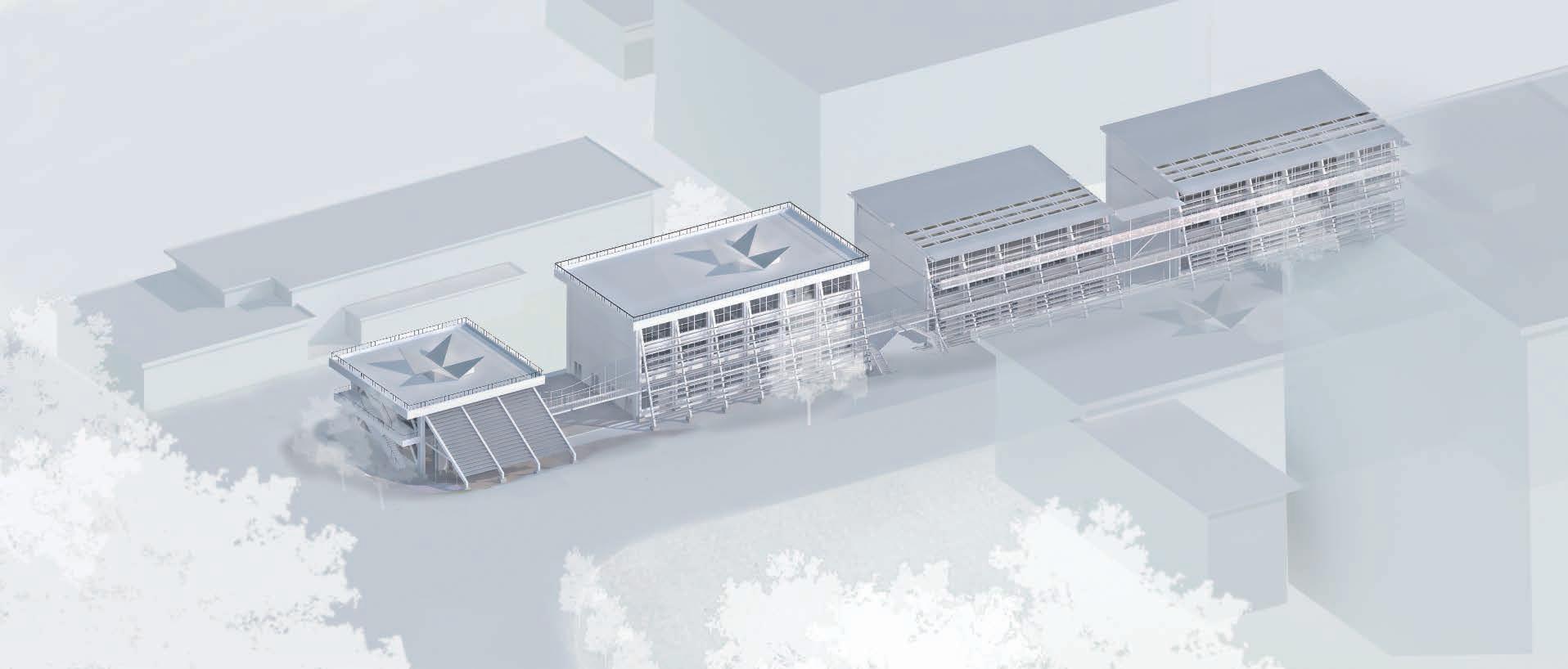
・As closed environemnt where there are few open spaces, making outsiders disattractive
・Aging building's conditions, passed over 50 years
・Difficulty of taking a fresh air since no ventilating equipments
・Weak relationships among students since laboratories of architecture has been isolated



The Site of Building : Department of Architecture ★ Site Main flow line in the original plan Actual flow lines used Odakyu line Entranceway Main gate Current Planning on the campus Structural
Planning : Deconstruction and Enlargement
→ → → → → Tension Tension Counterforce Lab Workshop
Environmental
1. Spliting four sections 2. Vertical lightweighting 3. Adding buttress
Structural system
The space is divided into two by the shape of the structure
benefit Allowing for the passage of natural wind and light in the horizontal plane.
15 Design Competition





































































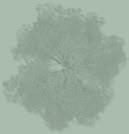





















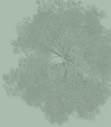































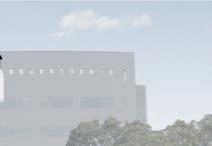
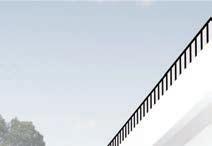
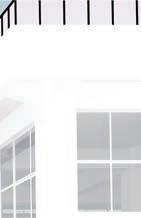
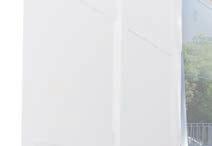
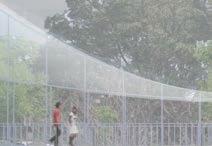
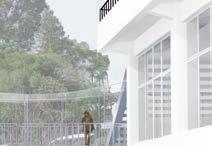
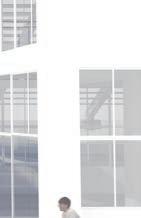
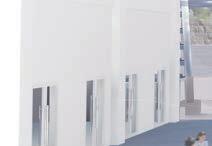
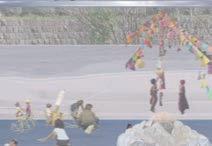



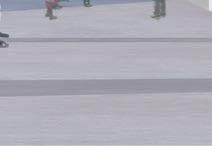



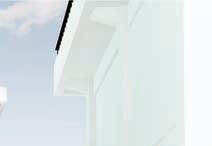

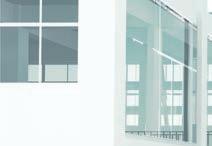
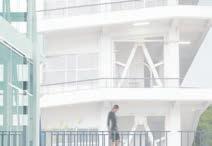
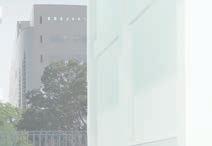
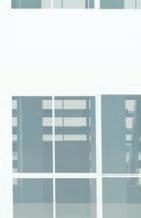
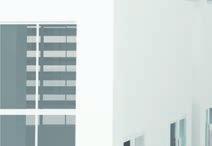

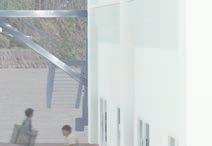
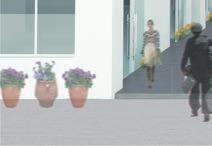
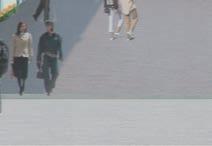
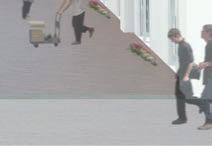
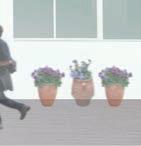
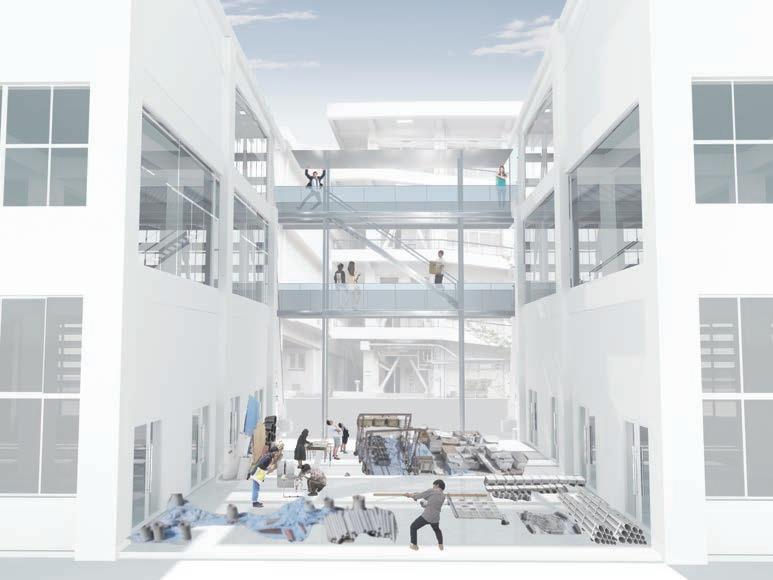
01 (km) 02 (km) 02 (km)
Street
Creative
1 2 3 4 5 6 7 8 9 10 8 10
2.
3.
4.
8.
Toilet 8 11 11 Ground Floor Plan Second Floor Plan First Floor Plan
Contributor of Mediation 16
Gallery Square
Square
Square
1. Gallery
Open Plaza
Gallery Square
Learning Common Space5. Street Square6. Materials Lab7.
Creative Square
Laboratory9. Drawing Studio10. Workshop11.
Open Space Activities
Environmental Planning : Greening on the south side
Eco-friendly
Greening the building envelope on the south side by hunging angles between buttrees and planters plced on top of them. This will help block out the strong sunlight and secure privacy for users. The greening of the 135m long building will have a significant impact on the surrounding environment and contribure to improving the environment in the campus.
Gaps between walls have a comfortable space which promote activity

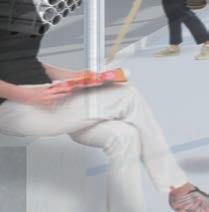
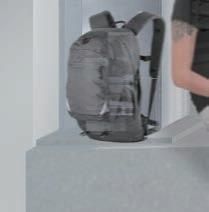
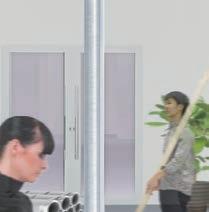

Community
Management of the planters will be outsourced to the Faculty of Agriculture, which is located on the same site. This will create new relationships among students from other departments.
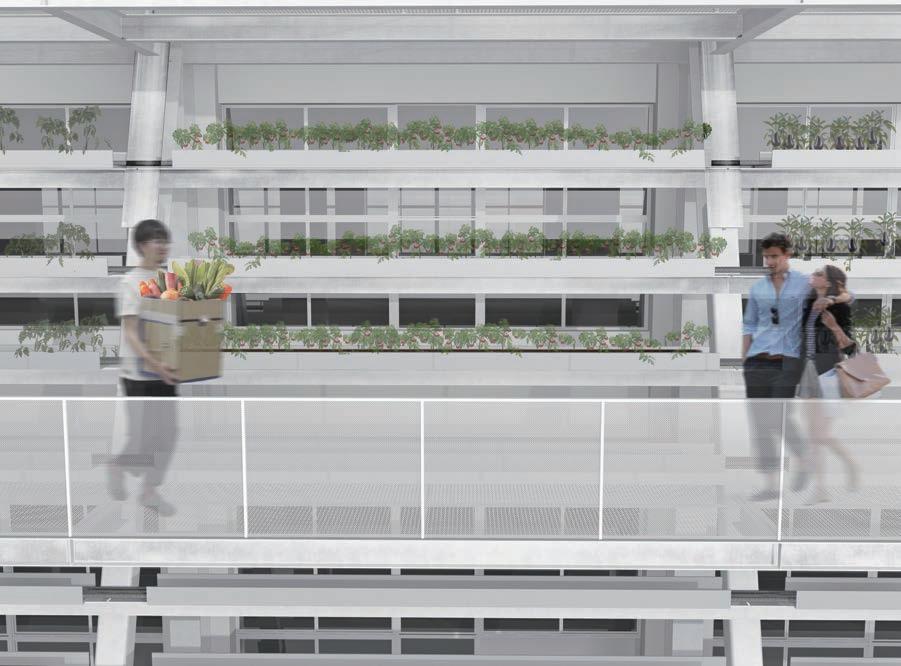
The exterior corridor activate an inteaction between people
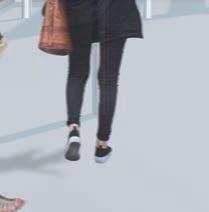
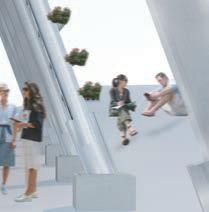

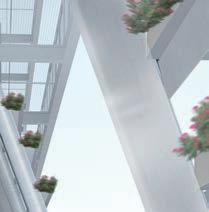
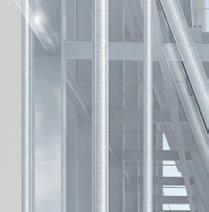
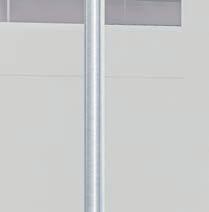
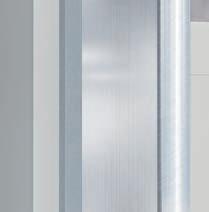
550 3200 550 3100 580 4300 200 200 250 330 450 120 9033
Detail Section S=1:50 Lab Drawing room Workshop 17 Design Competition
side of entranceway
Actual flow lines used
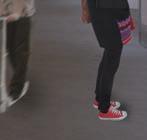








Main flow lines in the original plan Students Neighbours
side of main gate
Zoning Plan of Functions








In an integrated school building, it is difficult to spatially separate functions between one can be opened and must be closed. By dividing the building, it was possible to clearly divide them and also separate public and private spaces. Therefore, it successfully enhanced the commodity of school.
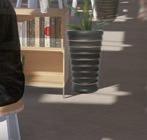

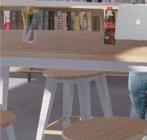
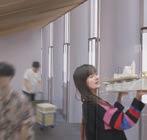
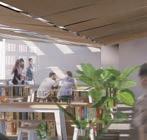
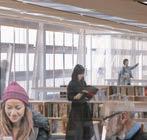
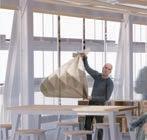
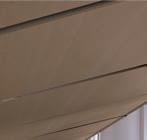
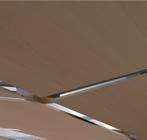
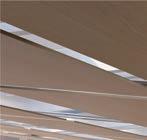
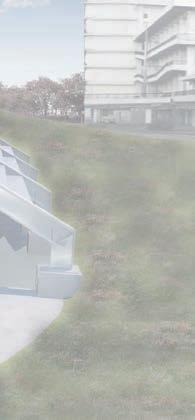
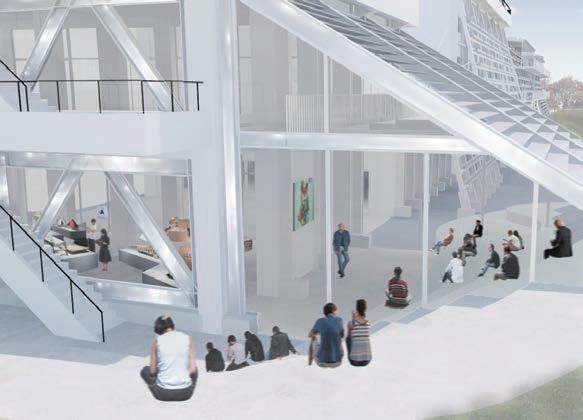
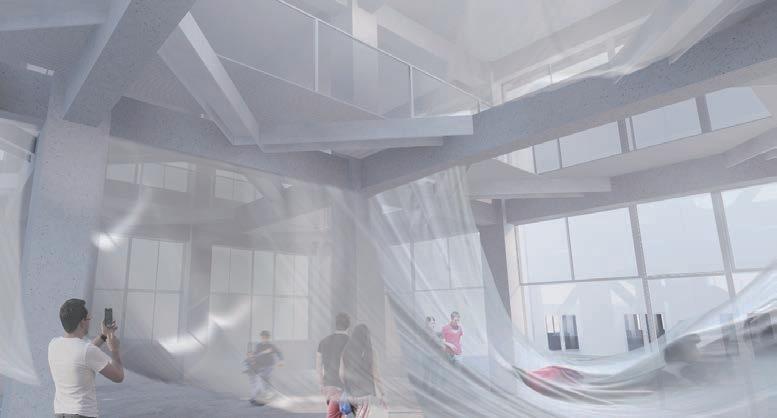
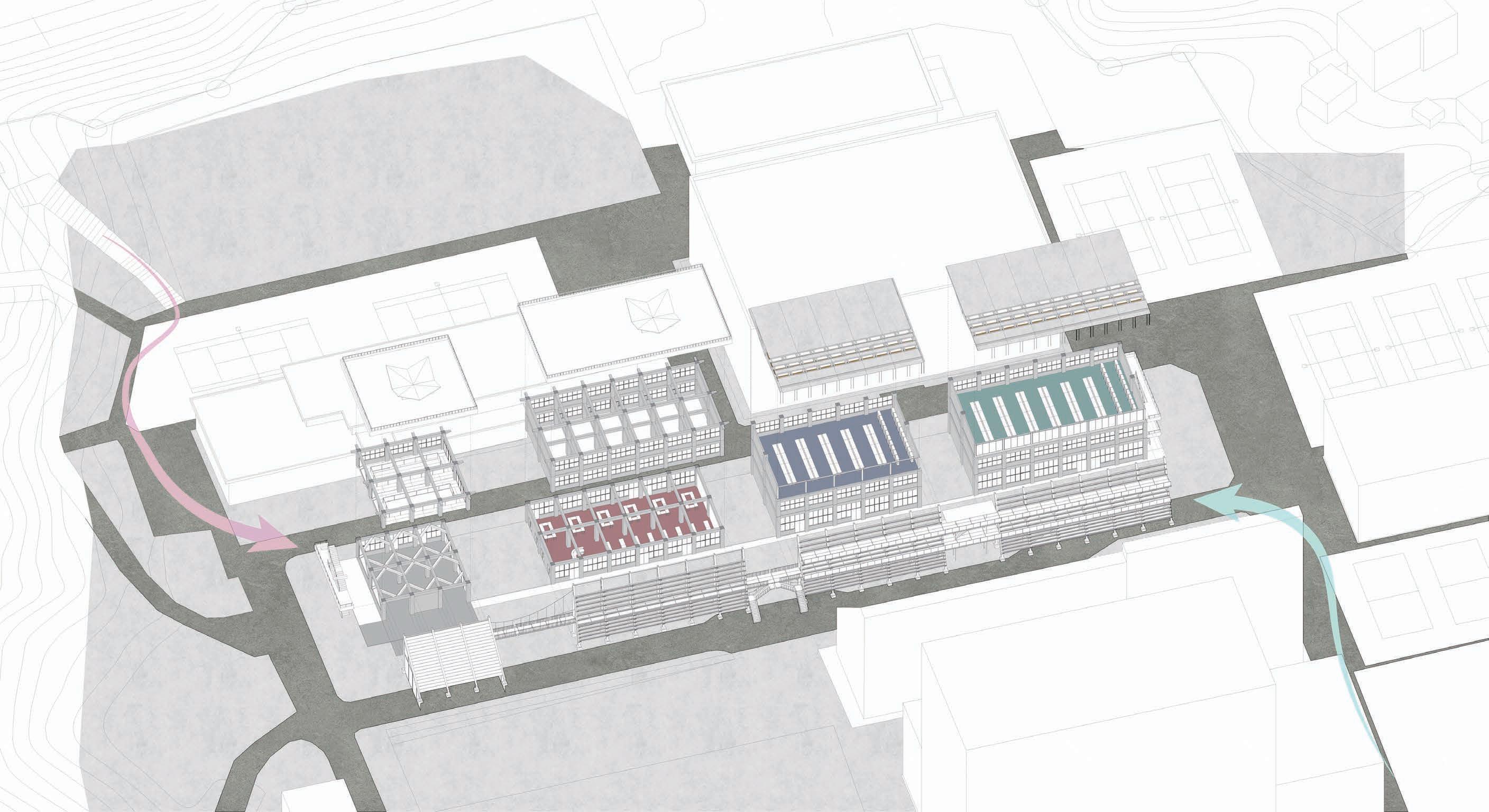 I Gallery
Creating a corridor by hanging the floor over the seismic reinforcement flint
I Gallery
Creating a corridor by hanging the floor over the seismic reinforcement flint
Open Close I II III
II Open Plaza
Creating the theatrical place by using difference in elevation
Contributor of Mediation 18
III Drawing room Wooden interior design updatd the existing dawn environment
[ Academic Final Project - MA ] Thesis
Duration: April - Feburary 2019

Location: Shibazono Housing Complex, Saitama
Supervisor: Prof. Junko Tamura / Masami Kobayashi
PATTERNS OF SEGREGATION
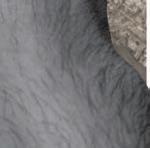

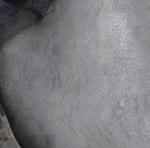



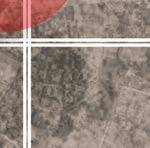





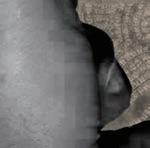

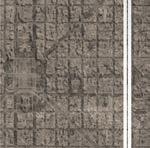
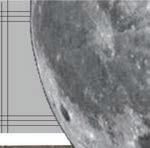
-Study on Bottom-Up Approach to Understand How Small Di erences in Individual Preference Influence Urban and Architectural space-







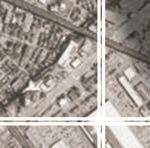
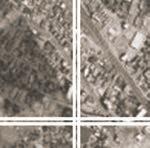
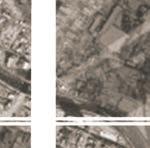
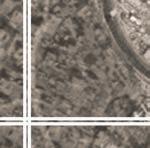
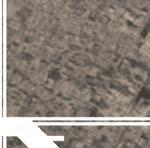

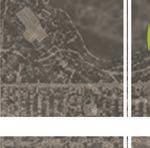
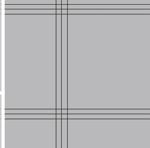
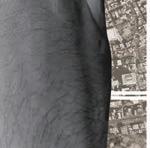
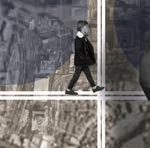
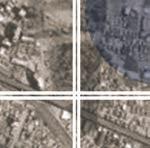
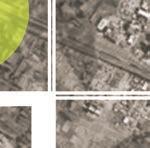

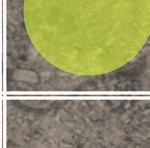
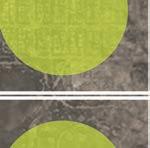

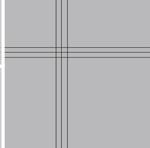
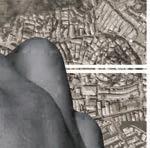


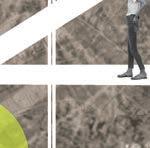

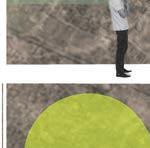
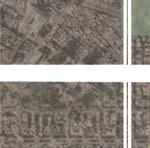
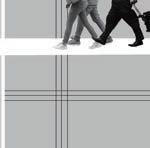
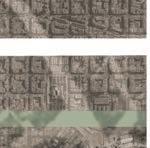
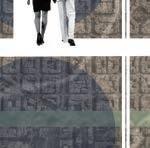
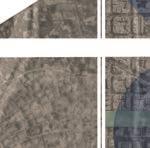

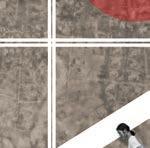
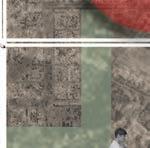
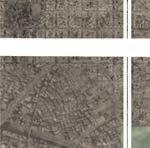


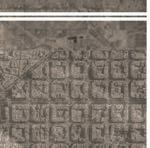

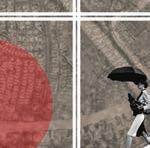
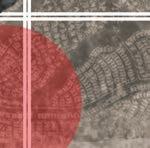
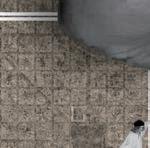
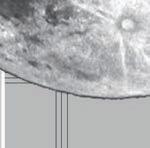
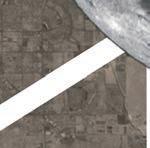
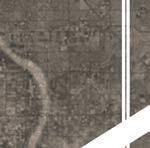
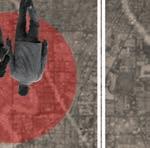
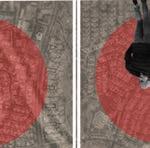

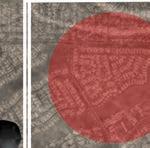

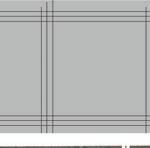
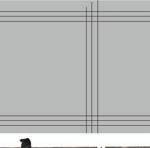
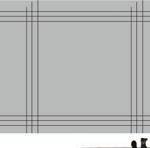
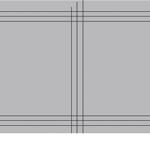
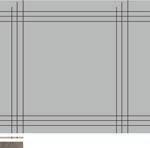
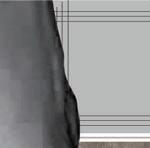
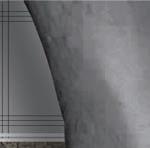

03
In recent years, the clustering of specific social groups by Spatial Segregation has significantly impacted the surrounding environment and urban space at the urban or neighborhood scale. Many countries have adopted a top-down approach to deal with the problem in response to this phenomenon, but this approach has little effect. This study aims to examine how urban architectural space can be changed by a bottom-up approach that understands individual preferences and the mechanism of segregation. To achieve this goal, we attempted two methods. (1) Macro-scale, to understand the factors and mechanisms of segregation using the ABM model of segregation and to examine the tendency of segregation utilizing the extended version of the model of segregation, and (2) Micro-scale, to understand what kind of terms make people feel preferable for space in the city and the spatial preferences of different ethnicities. As a result, we obtained three findings. (1) From the comparative study on segregation trends with the model of types of two, three, and four agents, the rate of segregation decreases while increasing types of agents. (2) From the extended version of the simulation, architectural agents can influence the phenomenon of segregation to some extent. (3) The necessary elements to establish a preferable space for people with different backgrounds are familiarity and novelty, which should be a good balance in the same space, despite the differences in the way they perceive space.
Keywords: Segregation, Top-down approach, Bottom-up approach, ABM model of segregation, Individual preference.
Top-down vs Bottom-up approach
Many of the measures taken against segregation so far have not worked well, known as top-down approaches within limits on the proportion of people of different ethnic groups who can live in a housing complex, creating an environment where people cannot form 100% of their own community. In addition, each dwelling is standardised. Bottom-up approach, however, arranging population balance more comfotably and encouraging to create own community, but not to be large cluster.
Inequality
Research conclusion on Macroscale -using the ABM model of segregation-





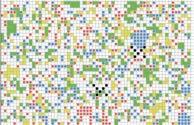
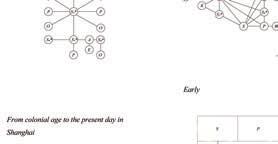







ABM model of segregation is derived from Schelling’s model of segregation4)5)6), which presents how multiple groups of people are separated to live by their individual incentives and how society and city will become as a whole. Mechanism and rule of model: if agent’s happiness rate was over (or equal) satisfaction level, agent stays on the field, or moves to surrounding vacant space, 7 by 7. The happiness rate refers a rate of number of similar agents. We verified the following themes using the ABM segregation model, which has been particularly used in a wide range of research on the segregation phenomenon.
(1) Understanding the factors of segregation through the model of segregation.
(2) How will the segregation trends be changed by increasing the agents such as types of 2, 3, and 4 within changing satisfaction level and density of agents.

(3) How will the segregation trends be changed with architectural agents, including philanthropic function. The results show
(1) The factors of segregation are related to not only the satisfaction level of each agent and the density of agents and the ratio of agents, or the ratio of the satisfaction level.
(2) As the surrounding population or races increase, the degree of segregation become less, but it may nit be possible to create preferable environment unless decreasing one’s satisfaction level, such as personal space.
(3) The architectural agents changed the segregation to some extent. The degree of segregation decreased around agents.

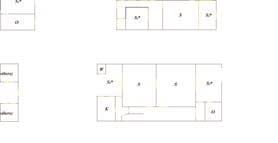
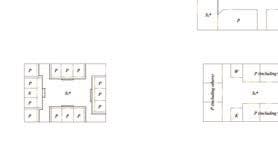
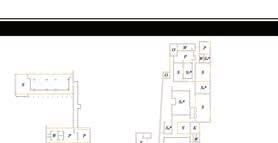

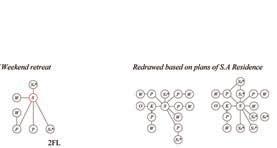
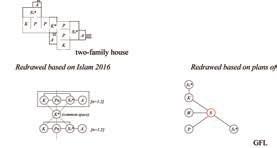
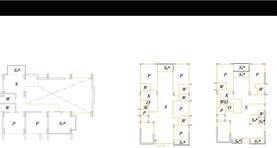
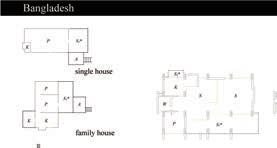
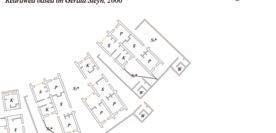
Fig.
Research conclusion on Microscale -Individual spatial cognition-





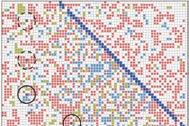




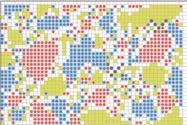
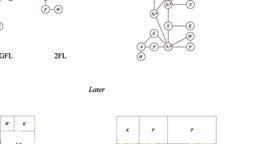
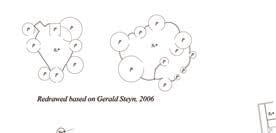



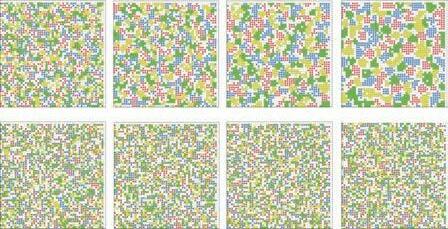
For individual preference in spatial cognition, the existence of a good balance between familiarity and novelty7)8) in the same space is necessary. That suggests the possibility of creating a space which can be perceived as desirable by different races and those are important elements of spatial mixing in terms of the perception of space. For studying on the housing plan in different races, Chinese, Bangladesh, and Africa, those have specific patterns. In China, all spaces connect with Si (inner social space) and So (outside social space).9) In Bangladesh, all inside rooms connect to Si. And also, there is no buffer zone to access to Si space. Bangladeshis need to share space with neighbors when the similar one live next to door.10) In Africa, instead of the above cases, all rooms connect with So space because they usually spend time on the outside.
1) Taku, F.: A Brief Note on Ethnic Segregation Studies: Implications for Empirical Research on Japan. Space, Society and Geographical Thought, Vol. 21, pp.15-27, 2018 (in Japanese)
2) Brown, L.A. and Chung, S. Y.: Spatial Segregation, segregation indices and the geographical perspective, Population, Space and Place Vol. 12, No.2, pp.125-143, 2006

3) Takashi, O.: Living in Shibazono housing complex: What will happen when half of the residents are foreigners, Akashi bookstore, Ltd. 2019 (in Japanese)
4) Schelling. T. C.: Dynamics Models of Segregation. Journal of Mathematical Sociology, Vol. 1, pp.143-186, 1971
5) Schelling. T. C.: Micromotives and Macrobehavior, Norton, 1978

6) Susumu, Y.: Modeling and Expanding Artificial Societies: Introduction to Multi-Agent Simulation with artisoc, KOZO KEIKAKU ENGINEERING Inc. 2007 (in Japanese)
7) Nasr, J. L.: Visual preferences in urban street scenes: A cross cultural comparison between Japan and United States, Journal of Cross-Cultural Psychology, Vol. 15, pp.79-93, 1984
8) Yang, B. and Brown, T. J.: A cross cultural comparison of preferences for landscape styles and landscape elements, Environment and Behavior, Vol. 24, pp.471-507, 1992
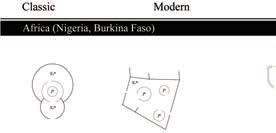
9) Zhang, D.: Classical Courtyard Houses of Beijing: Architecture as Cultural Artifact, Space and Communication. Vol. 1, No.1, pp.47-68, 2015

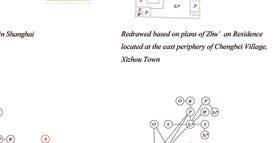

10) Islam, L. et al.: A study on the Settlement Morphology of Indigenous Khasi Community in Sylhet, Bangladesh, Vol. 22, pp.1-7, 2016
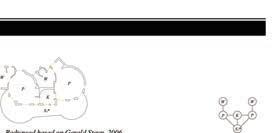
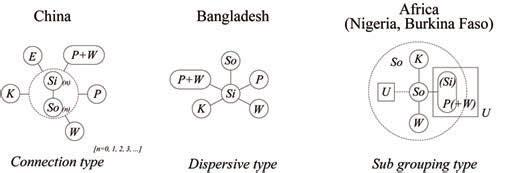


Abstract
Fig. 1 The average Satisfaction rate
Fig. 2 The average Happiness rate
Fig. 3 Segregation trends by types four agents
Fig. 4 Comparison among types 2, 3, and 4 agents
Fig. 8 Typology of housing plans in China
Fig. 9 Typology of housing plan in Africa (Nigeria, Burkina Faso)
Fig. 10 Typology of housing plan in Bangladesh (Nigeria, Burkina Faso)
Fig. 11 Patterns of housing plan in three countries
5 Architectural agent -Crossed shape
Fig. 6 Architectural agent -Line shape
Final Project -MA
Fig. 7 Three agents with facilities
Quota of racial balance Managing population balance Adaptation Integration Top-down approach Bottom-up approach
Shibazono Danchi, Shibazono-cho, Kawaguchi City, Saitama Prefecture, is located on the border between Kawaguchi City and Warabi City. In recent years, the population of Japanese residents has been declining in inverse proportion to the increase in the number of foreign residents.
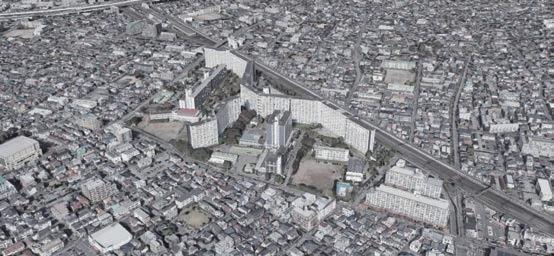
The majority of the foreign residents are Chinese, who currently account for 60% of the total population of the housing estate, and the population is only increasing year by year.
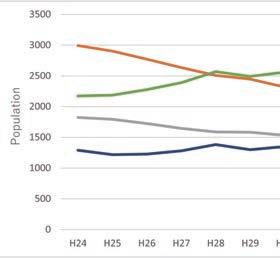
Current problem & Proposal



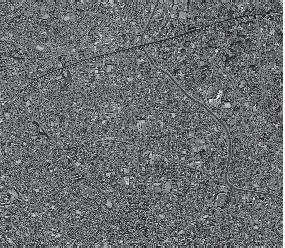
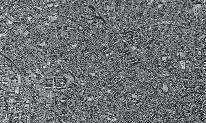






One of the roots regarding concentrated Chinese residence is word of mouth, as well as the fact that almost all of the restaurants and shops in the complex are Chinese-owned Chinese restaurants and supermarkets are concentrated near the main entrances. To achieve bottom-up approach, we must implement managing population balance equally as much as possible by installing prefereable house plans.
Zoning
Design Strategy -housing unit plan


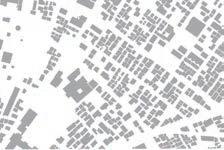
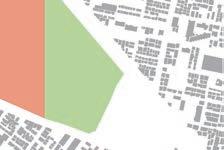



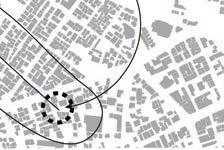

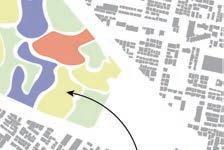

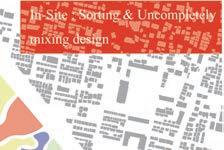

Design Strategy







Zoning Unit
Classic Modern Pattern PP PP A O O O O S * P P P P P P P O A S O O O O E S S S * S * P W K S' P W P W O P W S S W EA A E * S * * * * W P W W S W W O single house family house KK two-family house K* K P P A PPK A K P S PP W K W P * P W K P W W W S O P W S P O W P P P P P P Pn * [n=1, 2, 3, ...] K W W P P P P Pn Sn* [n=1, 2, 3, ...] Pn Sn* [n=1, 2, 3] K P S S P S W W K P P S W W W P S K S P S * K P P S W S S K P P S * W U U U W W P W W EA E KS W W W O W O S A PP W W S S GFL 2FL P W K P W S W P S O P W P W P W S K P W * * O P W W S S S S * K W P S P W or K PnAS * [n=1.2] K* (common space) K PnAS [n=1.2] S * = Main social outside space for public use S * = More inner space than * S * = Social space between outside and inside S * = Smaller social space than S * S = Social inner space P = Private space W = Wet zone K = kitchen O = Others Legend GFL 2FL Prototype China Bangladesh Africa (Nigeria, Burkina Faso) S� K W P+W P So Dispersive type So K W Sub grouping type P(+W) (S�) So U U K P+W P Connection type W E So S� (n) (n) [n=0, 1, 2, 3, ...] So S� Si So So So Si Si So So Si So Si 10 中国人集住エリア 居住者全体の60%を占め、年々人口は増すばかりであ 位置 芝園団地 中国人集中居住に関してのルーツの一つに口コミがある 芝園団地内概略
Site
1. Kawaguchi City Central Library -Shibazono Branch 2. Shibazono junior high school; Not currently in use 3. Building No.1,2,3; 15F; Dwelling: total 1451 units 4. Building No. 10F; Dwelling: total 475 units Building No. 15F; Dwelling: total 475 units Chinese food shop Building No. Chinese food shop Building No. 12; 2F; Dwelling units: total units Chinese foof shop Building No. 13, 14; 8F, Dwelling: total units Super market Building No. 15; 15F, Dwelling: total 216 units 1~2F Administrative Services Office Assembly Hall City Liaison Office shop Park Clustering zone 1. Desmantling the cluster by introducing additional ethnicities 2. Segregate by types of housing unit plans
Case1 Case2 Case3 11 12 14 1. Building No. 10F; Dwelling: total 144 food shop 2. Building No. 6F; Dwelling: total 3. Building No. 8F; Dwelling: total units 4. Building No. 8F; Dwelling: total units Administrative Service Office 5. Building No. 5F; Dwelling: total units Common space 6. Building No. 5F; Dwelling: total Administrative Service Office 7. Building No. 4F; Dwelling: total units Chinese food shop 8. Building No. 5F; Dwelling: total units Common space 9. Building No. 8F; Dwelling: total units Administrative Services Office Assembly Hall 10. Building No. 10; 6F; Dwelling: total units 11. Building No. 11; 4F; Dwelling: total 46 units 12. Building No. 12; 5F; Dwelling: total units 13. Building No. 13; 5F; Dwelling: total units 14. Building No. 14; 7F; Dwelling: total units 1F Food shop 15. Kawaguchi City Central Library -Shibazono Branch Mosque 1. Kawaguchi City Central Library -Shibazono Branch 2. Shibazono junior high school; Not currently in use 3. Building No.1,2,3; 15F; Dwelling: total 1451 units 4. Building No. 4; 10F; Dwelling: total 475 units Building No. 9; 15F; Dwelling: total 475 units Chinese food shop Building No. Chinese food shop Building No. 12; 2F; Dwelling units: total units Chinese foof shop Building No. 13, 14; 8F, Dwelling: total units Super market Building No. 15; 15F, Dwelling: total 216 units 1~2F Administrative Services Office Assembly Hall City Liaison Office shop Park Clustering zone 1. Desmantling the cluster by introducing additional ethnicities 2. Segregate by types of housing unit plans Case1 Case2 Case3 Zoning Unit composition Case1 Case2 Case3 15 1. Building No. 10F; Dwelling: total 144 food shop 2. Building No. 6F; Dwelling: total 3. Building No. 8F; Dwelling: total units 4. Building No. 8F; Dwelling: total units Administrative Service Office 5. Building No. 5F; Dwelling: total units Common space 6. Building No. 5F; Dwelling: total Administrative Service Office 7. Building No. 4F; Dwelling: total units Chinese food shop 8. Building No. 5F; Dwelling: total units Common space 9. Building No. 8F; Dwelling: total units Administrative Services Office Assembly Hall 10. Building No. 10; 6F; Dwelling: total units 11. Building No. 11; 4F; Dwelling: total 46 units 12. Building No. 12; 5F; Dwelling: total units 13. Building No. 13; 5F; Dwelling: total units 14. Building No. 14; 7F; Dwelling: total units Food shop 15. Kawaguchi City Central Library -Shibazono Branch Mosque Design Strategy -housing unit plan Classic Modern Pattern P P O O P W O P W W EA single house family house two-family house K P Pn [n=1, 2, ...] Pn Sn* [n=1, 2, ...] Pn [n=1, 2, 3] K W W P U U U PP W W GFL 2FL P W W W W O P K W PnAS [n=1.2] K* (common space) K PnAS [n=1.2] Main social outside space for public use More inner space than Social space between outside and inside Smaller social space than = Social inner space P Private space W = Wet zone K kitchen O = Others Legend GFL 2FL Prototype China Bangladesh Africa (Nigeria, Burkina Faso) S K W P+W P So Dispersive type So K W Sub grouping type P(+W) (S� So U U K P+W P Connection type W E So S (n) (n) [n=0, 1, 2, 3, ...] So S Si So So So Si Si So So Si So Si
Foreigners Natives Demographic statistics Shibazono
Current condition -conflicts betetween Chinese and Japanese Oral planning Shibazono
Shibazono
Yabu
Kawaguchi
Location
Housing Complex
cho
housing complex
city
city
Patterns of Segregation 22
Case 1 Introverted type of housing (applied segregation along X-Z axis)
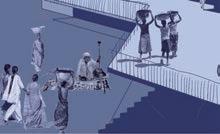
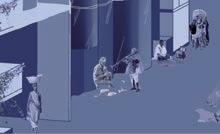
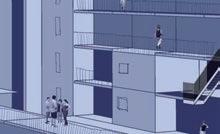
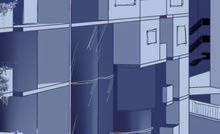
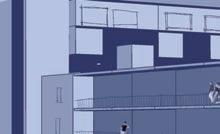
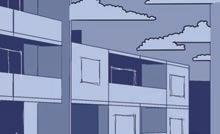
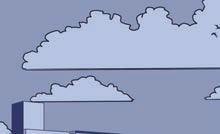
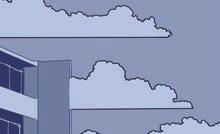


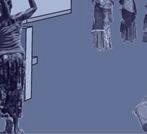

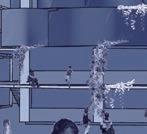


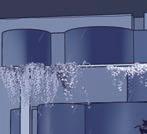
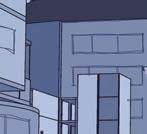



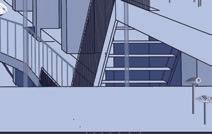
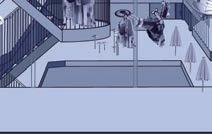

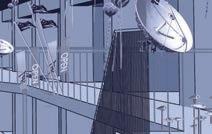

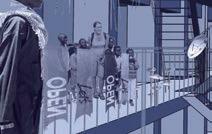

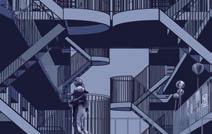



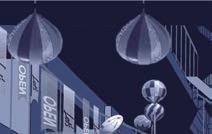
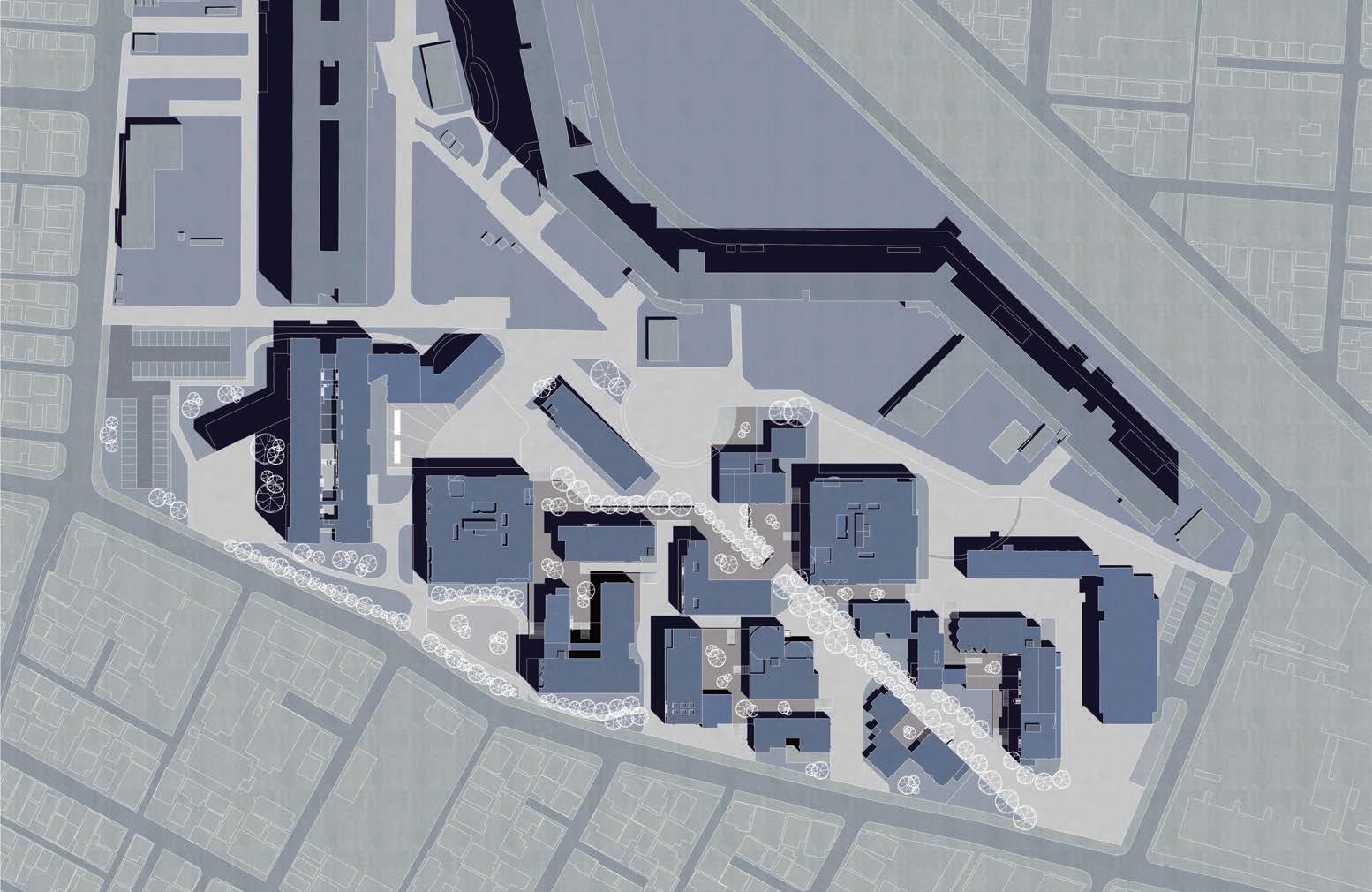
Case 2 Collecting type of housing (applied segregation along X-Z, Y-Z, X-Y axis) 601 A-2 Case Collecting type of housing (applied segregation on X-Z, Y-Z, X-Y axis) 602 C-4 603 C-4 605 B-6 606 B-6 607 1209 1209 611 B-6 610 C-6 609 C-5 608 Plan 1:100 Common space (Si) Small space Common space (So) 6000 6000 6000 6000 North side Elevation composition East side Elevation composition South side Elevation composition West side Elevation composition Housing plan for Chinese Housing plan for African Housing plan for Bangladesh Housing plan for Japanese North side Elevation composition East side Elevation composition South side Elevation composition West side Elevation composition Housing plan for Chinese Housing plan for African Housing plan for Bangladesh Housing plan for Japanese Case Divided type of housing (applied segregation on X-Y axis) Plan 1:100 215 A-3 214 A-3 201 202 204 C-5 207 208 209 B-4 211 216 A-4 212 court yard 2000 8860 5550 5550 2000 5550 5550
3
of
West side Elevation composition Housing plan for Chinese Housing plan for African Housing plan for Bangladesh Housing plan for Japanese
Case
Divided type
housing (applied segregation along X-Y axis)
Housing plan for Chinese Housing plan for African Housing plan for Bangladesh Housing plan for Japanese East sideElevation composition West sideElevation composition 1201 B-1 1202 C-1 1203 C-2 1204 C-2 1205 1206 A-1 1207 C-3 1208 C-2 1209 C-2 1210 B-2 1211 1212 B-4 1213 B-4 1214 1215 1216 1217 J-1 1218 C-2 1207 C-3 1219 Balcony Social space 1220 B-3 1220 B-3 1220 B-4 Courtyard (So) Balcony (So) No guard (So Case Introverted type of housing (applyied segregation to X-Z axis) 12F Plan 1:100 5550 3000 5550 5550 5550 5550 5550 5550 5550 5550 5550 5550 5550 5550 8860 1500 Housing plan for Chinese Housing plan for African Housing plan for Bangladesh Housing plan for Japanese 0 East sideElevation composition West sideElevation composition Inbetween space Outside space Master Plan Outside space North side Elevation composition East side Elevation composition South side Elevation composition West side Elevation composition 6 Housing plan for Chinese Housing plan for African Housing plan for Bangladesh Housing plan for Japanese Final Project -MA
Flow planning in Building No.1
Eg.) Rule by housing plan in Bangladesh: stop the way common space for Bangladesh people
Patterns of Segregation 24
Section diagram of Case1
[ Design Project ] Refurbishment of the desk in the lab
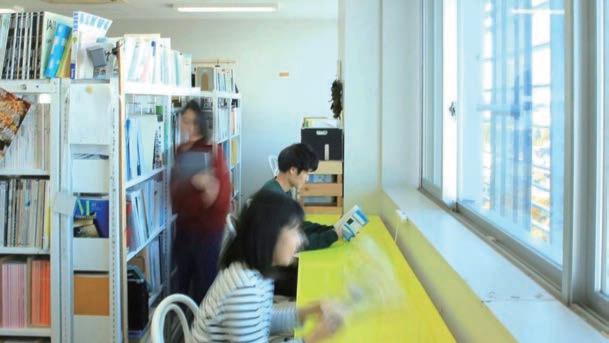
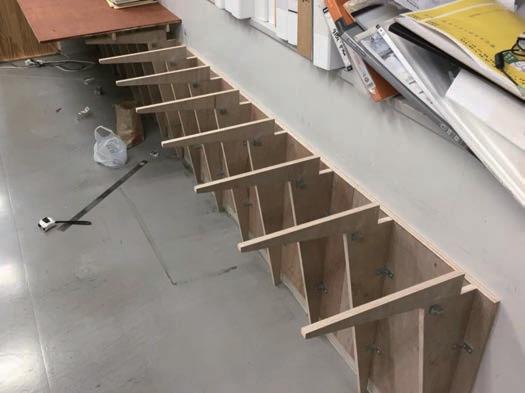
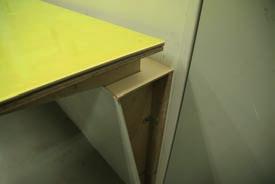
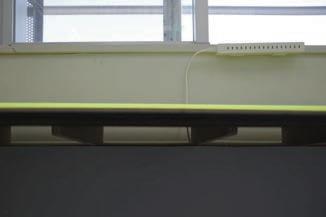
Duration: July - September 2019
Location: Meiji Univ. Ikuta Campus Building 4, Tama-ku, Kawasaki, Kanagawa
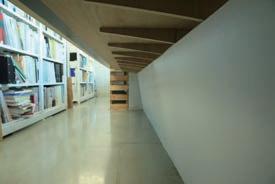
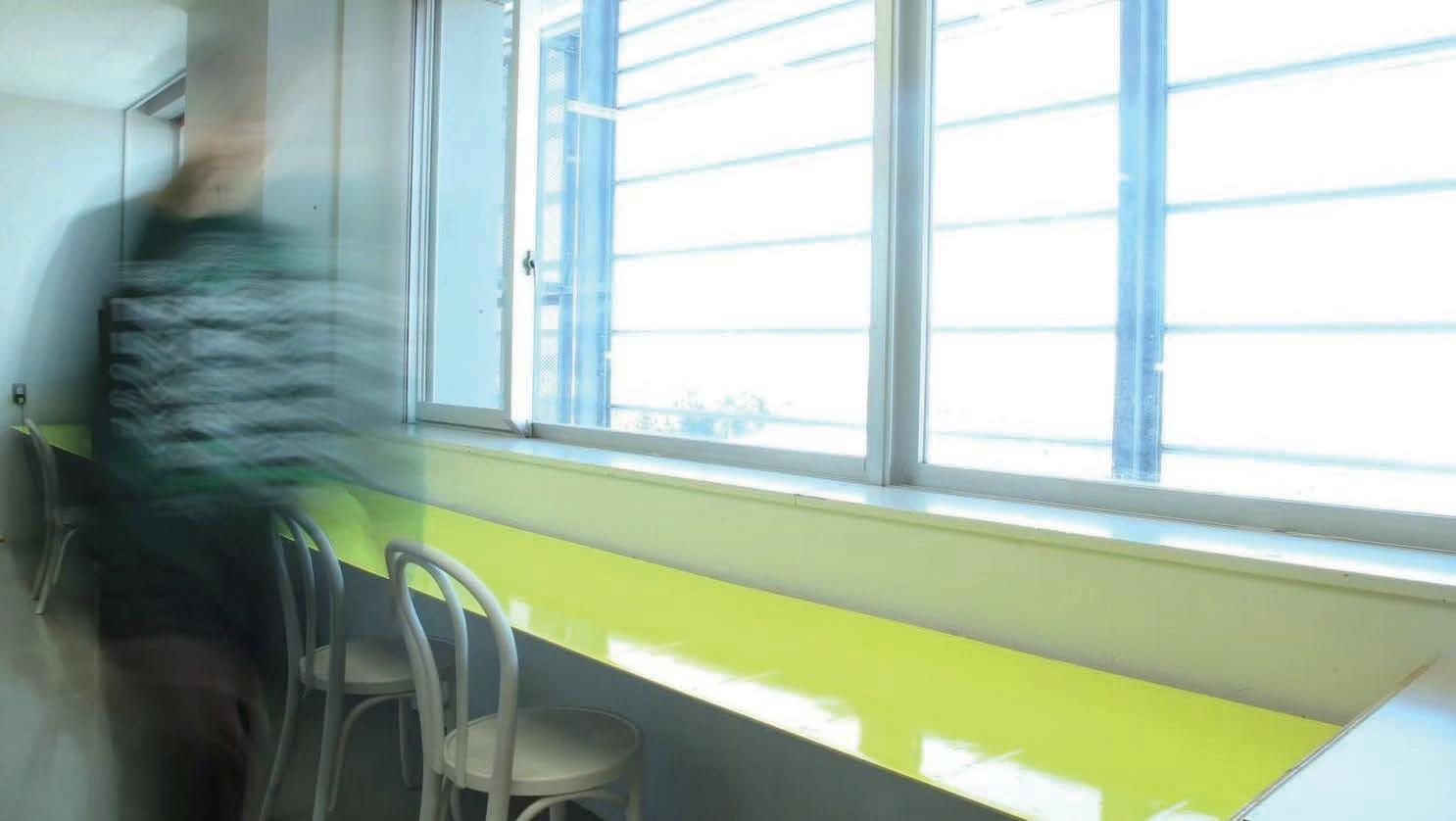
Team Members: Architecture and Building System Lab in 2019
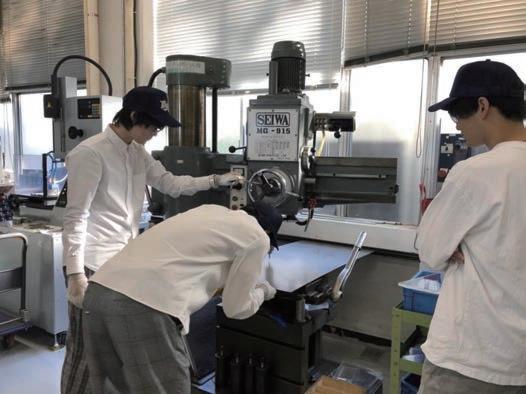
Role in the project: Basic Design / Drawing / Construction
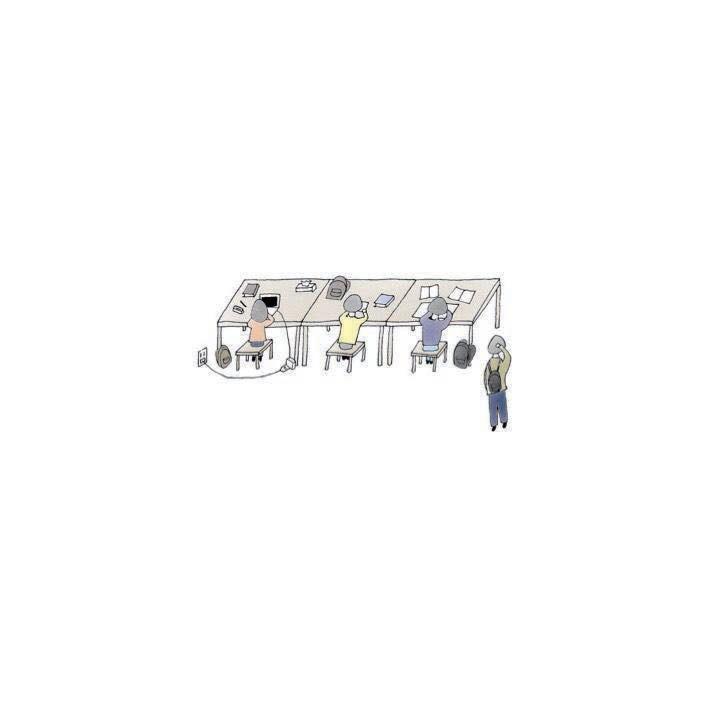
Increasing the members in the lab compared to last year, it was emergency to design a more spacious desk and required flexible use. Since then, we considered a free-access design which is not determined whose space is there by deleting desk leg, and introducing flat wide and long length board. But, structural design was the most problematic to complete design.

Target zone Wall: OW-2 Inside wall: GB-Rt12.5+GB-Ht9.5+GEP Floor: VS3 aluminium creasing ▼ 11FL 917 910 190
Used by the members in a day
Built up the structure
天板:PVCシート(蛍光イエロー) t=0.4 シナベニヤ板 t=4 防錆塗料 鉄板 t=2.3 ラワン合板 t=9 天板:PVCシート(蛍光イエロー) t=0.4 シナベニヤ板 t=4 防錆塗料 鉄板 t=2.3 ラワン合板 t=9 背板:ラワン合板 t=15 wall:glossy synthesic resin emulsion paint hard gypsum plaster board t=9.5 gypsum board t=12.5 ユニクロ特厚金折れ t=3 30×30 LGS打込:タッピング 3.5×40 ドアストッパー用ボルト タッピング 3.5×20 タッピング 3.5×30 タッピング 3.5×10 LGS打込:タッピング 3.5×40 タッピング 3.5×20 ステンレス洋折釘 t=16 タッピング 3.5×16 棚板:シナベニヤ t=4 TUTK60 t=3 30×30 tapping 3.3×30 tapping 3.5×16 下板:つや有合成樹脂エマルションペイント シナベニヤ t=4 rib:plywood t=15 ①部断面詳細 S=1:2 ① ② ③ 背板+リブ:タッピング 3.3×30 背板+リブ:タッピング 3.3×30 タッピング 3.5×30 タッピング 3.5×30 下板:つや有合成樹脂エマルションペイント シナベニヤ t=4 top board:PVC sheet(fluorescent yellow) t=0.4 basswood plywood t=4 anti-rust paint iron plate t=2.3 plywood t=9 天板:PVCシート(蛍光イエロー) t=0.4 シナベニヤ板 t=4 防錆塗料 鉄板 t=2.3 ラワン合板 t=9 背板:ラワン合板 t=15 壁:つや有合成樹脂エマルションペイント 硬質石膏ボード t=9.5 石膏ボード t=12.5 ユニクロ特厚金折れ t=3 30×30 LGS打込:タッピング 3.5×40 ドアストッパー用ボルト tapping 3.5×20 tapping 3.5×30 tapping 3.5×10 LGS打込:タッピング 3.5×40 タッピング 3.5×20 ステンレス洋折釘 t=16 タッピング 3.5×16 棚板:シナベニヤ t=4 ユニクロ特厚金折れ t=3 30×30 タッピング 3.3×30 タッピング 3.5×16 下板:つや有合成樹脂エマルションペイント シナベニヤ t=4 リブ:ラワンベニヤ t=15 kit 基本断面図 S=1/5 ②部断面詳細図 S=1/2 ③部断面詳細図 S=1/2 ①detail dection S=1:2 ① ② ③ 背板+リブ:タッピング 3.3×30 背板+リブ:タッピング 3.3×30 タッピング 3.5×30 タッピング 3.5×30 下板:つや有合成樹脂エマルションペイント シナベニヤ t=4 明治大学理工学部建築学科 構法計画(門脇耕三)研究室 〒214-8571 神奈川県川崎市多摩区東三田1-1-1 明治大学 生田キャンパス 第二校舎 A館 A1117・A1118室 大川珠瑞季 菊地裕基 小本佑花子 嶋田悠介 中澤優花 新美敦也 廣田裕二 古田將 根本敏史 柳瀬正義 全体断面図 断面詳細図 1/5 1/2 天板:PVCシート(蛍光イエロー) t=0.4 シナベニヤ板 t=4 防錆塗料 鉄板 t=2.3 ラワン合板 t=9 backplane:plywood t=15 壁:つや有合成樹脂エマルションペイント 硬質石膏ボード t=9.5 石膏ボード t=12.5 t=3 30×30 LGS:tapping 3.5×40 ドアストッパー用ボルト タッピング 3.5×20 タッピング 3.5×30 タッピング 3.5×10 LGS打込:タッピング 3.5×40 タッピング 3.5×20 stainless eyebolt t=16 tapping 3.5×16 tray:basswood plywood t=4 ユニクロ特厚金折れ t=3 30×30 タッピング 3.3×30 タッピング 3.5×16 下板:つや有合成樹脂エマルションペイント シナベニヤ t=4 リブ:ラワンベニヤ t=15 kit 基本断面図 S=1/5 ②detail section S=1/2 ③部断面詳細図 S=1/2 ①部断面詳細 S=1:2 ① ② ③ 背板+リブ:タッピング 3.3×30 backplane+rib:tapping 3.3×30 tapping 3.5×30 tapping 3.5×30 slab:glossy synthetic resin emulsion paint basswood plywood t=4 top board:PVC sheet(fluorescent yellow) t=0.4 basswood plywood t=4 anti-rust paint iron plate t=2.3 plywood t=9 Puncturing an iron plate 天板:PVCシート(蛍光イエロー) t=0.4 シナベニヤ板 t=4 防錆塗料 鉄板 t=2.3 ラワン合板 t=9 天板:PVCシート(蛍光イエロー) t=0.4 シナベニヤ板 t=4 防錆塗料 鉄板 t=2.3 ラワン合板 t=9 背板:ラワン合板 t=15 壁:つや有合成樹脂エマルションペイント 硬質石膏ボード t=9.5 石膏ボード t=12.5 ユニクロ特厚金折れ t=3 30×30 LGS打込:タッピング 3.5×40 bolt for door stopper タッピング 3.5×20 タッピング 3.5×30 タッピング 3.5×10 LGS placing:tapping 3.5×40 tapping 3.5×20 ステンレス洋折釘 t=16 タッピング 3.5×16 棚板:シナベニヤ t=4 ユニクロ特厚金折れ t=3 30×30 タッピング 3.3×30 タッピング 3.5×16 slab:glossy synthetic resin emulsion paint plywood t=4 リブ:ラワンベニヤ t=15 kit 基本断面図 S=1/5 ②部断面詳細図 S=1/2 ③detail section S=1/2 ①部断面詳細 S=1:2 ① ② ③ backplane+rib:tapping 3.3×30 背板+リブ:タッピング 3.3×30 タッピング 3.5×30 タッピング 3.5×30 下板:つや有合成樹脂エマルションペイント シナベニヤ t=4
“No enough desk to sit”
04 KIT
[ Field Survey ] Traditional Architecture Survey
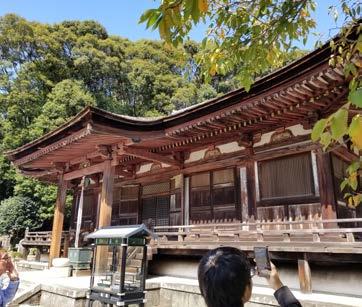
Duration: 19th - 25th October 2019
Research Theme: Building form of "DECEPTION" among three Japanese Traditional Architecture
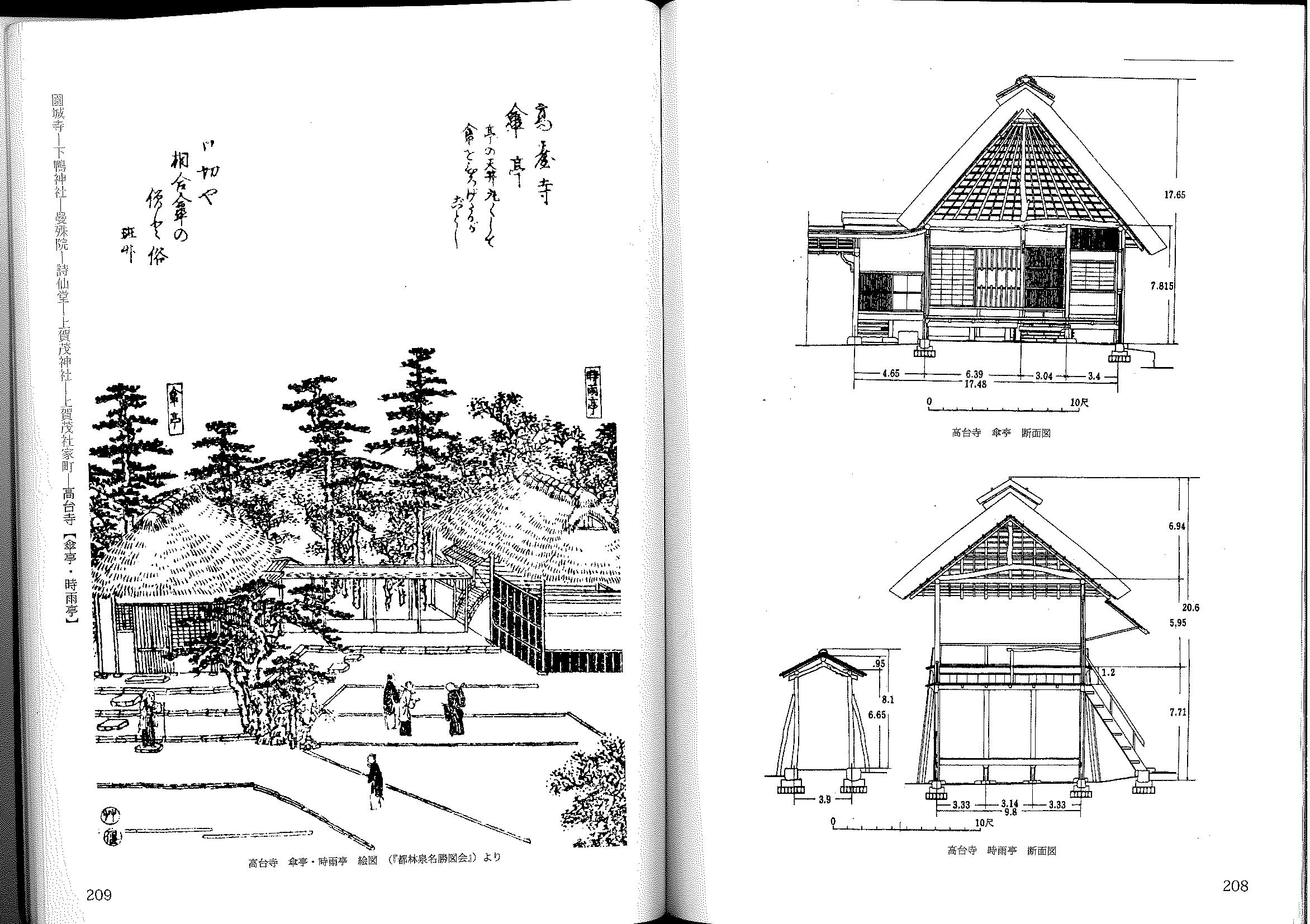
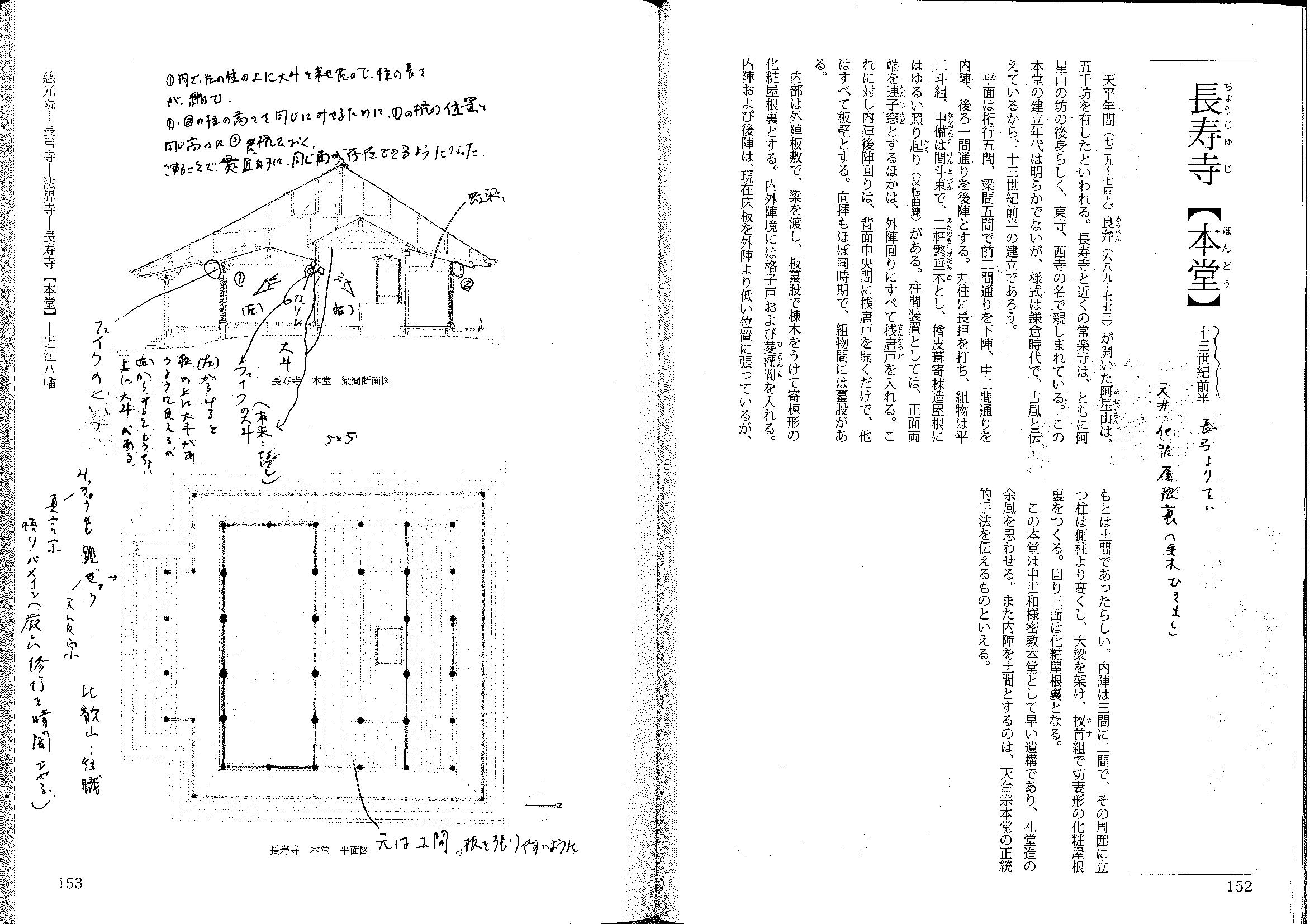
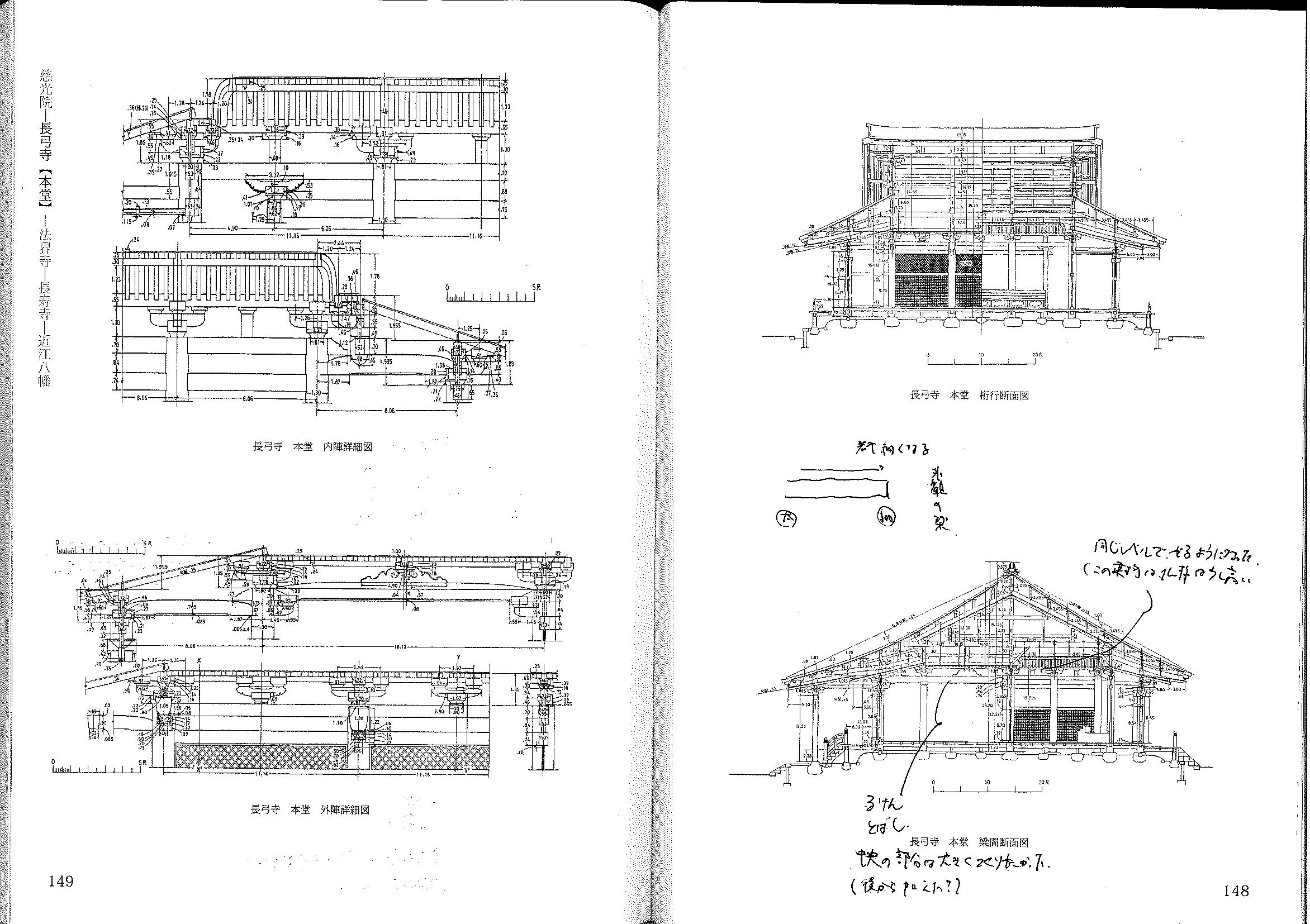
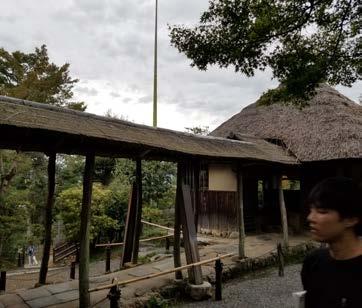


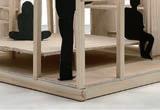


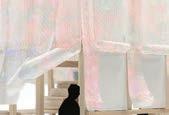


[ StudioB - MA ] The Mark
Duration: October - December 2021
Discussion
2-1 Historical style following the 'deception'
A.B. architecture is thought to have been built according to the style of the Kamakura period. In this period, Japanese-style architecture became the mainstream, and temple buildings from the Heian period are typical examples. Characteristics include the use of long posts instead of fixed pillars and the construction of veranda. Also, there is no ceiling, the rafters and attic are visible, and a method known as nuki is used. In addition, the planning of the outer sanctuary composition was extremely ambitious at the time. A. was in a particularly important position when considering the development process of the outbuildings, B. also has a lined hall style with two roofs and the configuration of not having the Buddhist world and the human world together. This form is applied to 'deception'; foe example, in A., the form is used to emphasise the independence of space, while in B., the form used as a way of distinguishing space, and C. seems to have a form that is independent of the other tea rooms on the site.
[ Inspired Book / Project ]
Duration: August - December 2022
"Interventions and Adaptive Reuse"
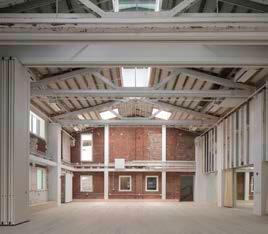
Favorite project:
Allopatric Adaptive Reuse and Secondary Narratives of HUIZHOU ANCIENT DWELLINGS
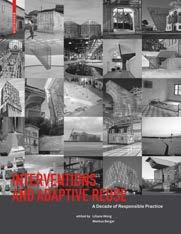
[ StudioC - MA ] Rescaling Planning -design on Public square utilizing "architectural scale"-
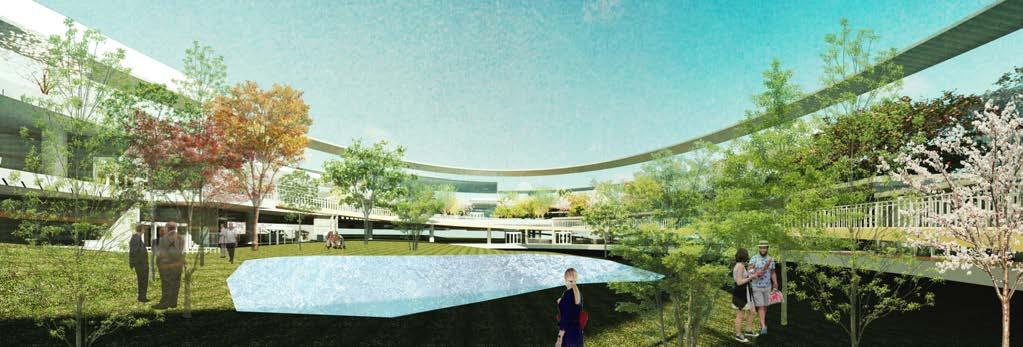


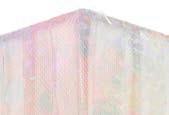

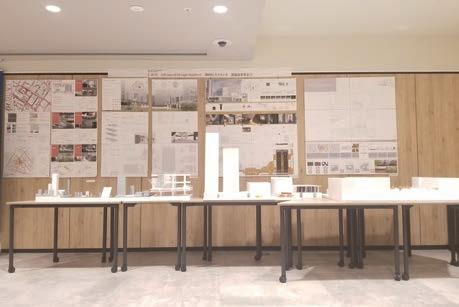
Duration: April - July 2022
[ Design Competition ] Seoul Biennale of Architecture and Urbanism 2021 Selected in Exhibition
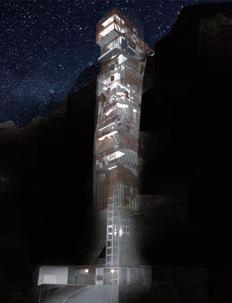
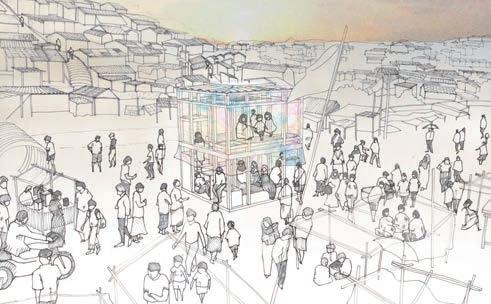
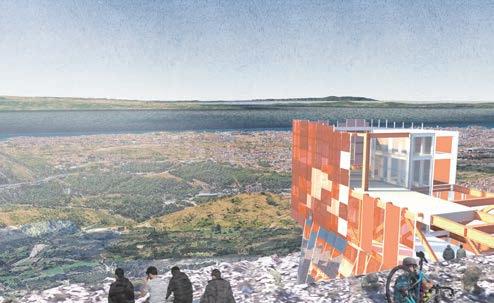
Duration: October 2020 - January 2021
[ Urban Design StudioB - BA ] TCDC (Tokyo Creative Design Center)
Duration: September - December 2018
First
Place
A. Choukyu Temple B. Chouju Temple C. Kodai Temple
Location: 4445, Joumachi, Ikukoma city, Nara
Type: Shrine
Date: Koan era
Location: 1-11, 5-Amazu temple, Konan city, Shiga
Type: Shrine
Date: Early 13 century
Location: 526 Banchi, Kodai-ji Kawara-cho Higashiyama-ku, Kyoto
Type: Shrine, Tea house
Date: 1605
"Timber Adaptive Reuse Theater" Designed by CO Adaptive Architecture
05 APPENDIX 27 Appendix
Selection reason: Reconsidering built environment's embeded carbon footprints efficiently.
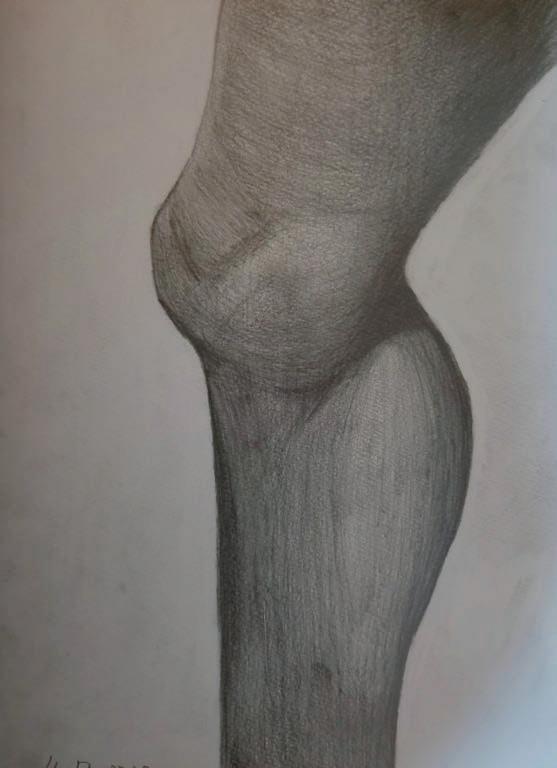
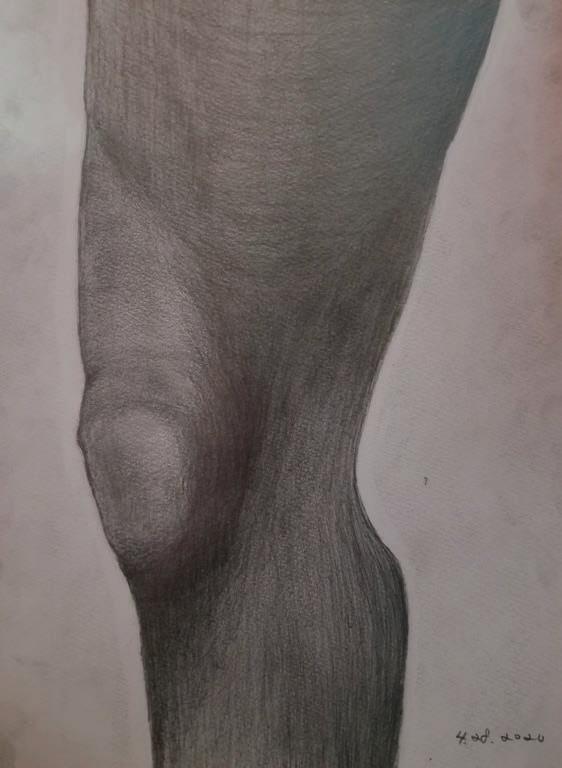

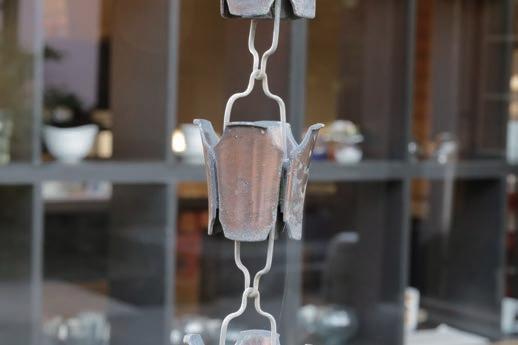
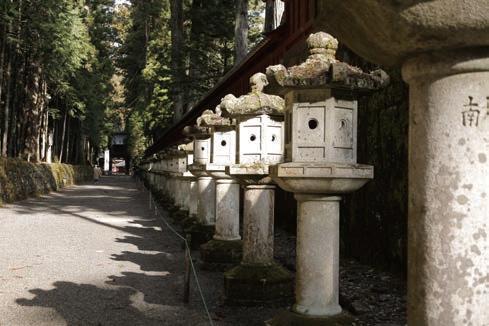
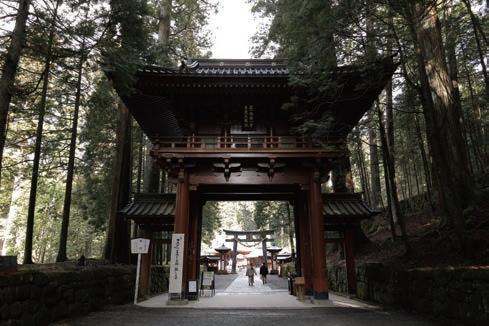
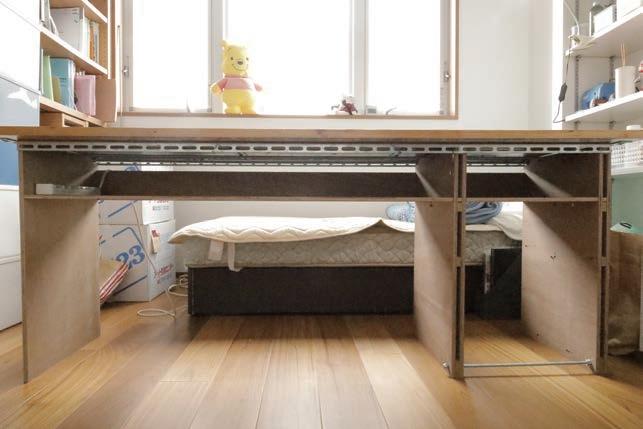
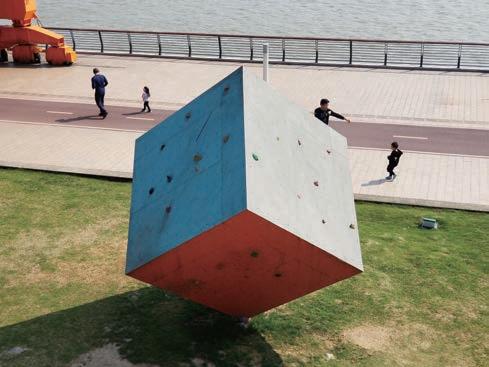
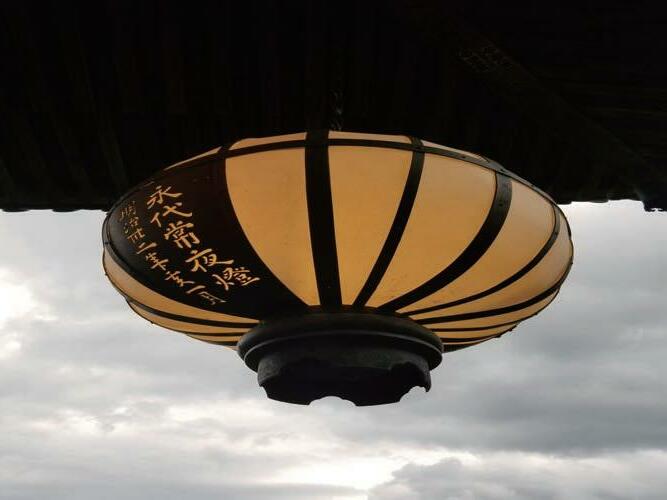
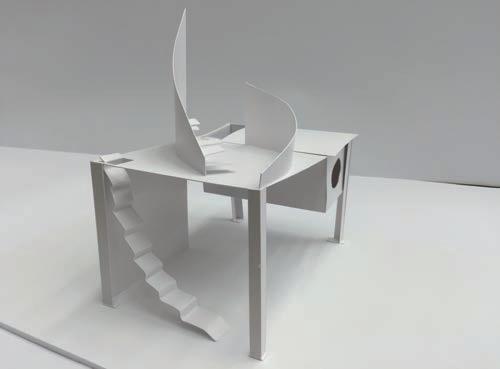

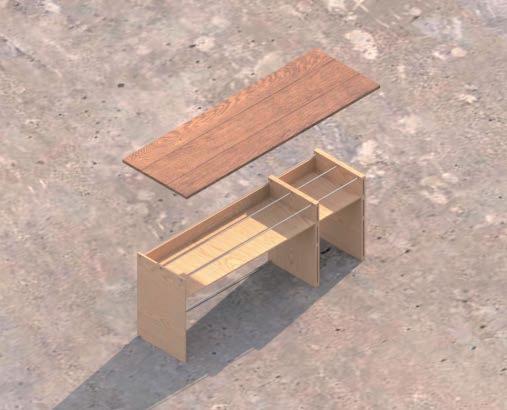
[Production] Appendix 28
YUJI HIROTA email: kkbf02osiruko@gmail.com tel: +44 07365011288
09058156663 PORTFOLIO
Environments
+81
Application for MA Architecture and Historic Urban
at UCL 2023















 [Toyko Metabolizing] inspired book
[Toyko Metabolizing] inspired book






















































































































































































































































































































































































































































































 I Gallery
Creating a corridor by hanging the floor over the seismic reinforcement flint
I Gallery
Creating a corridor by hanging the floor over the seismic reinforcement flint





























































































































































































































