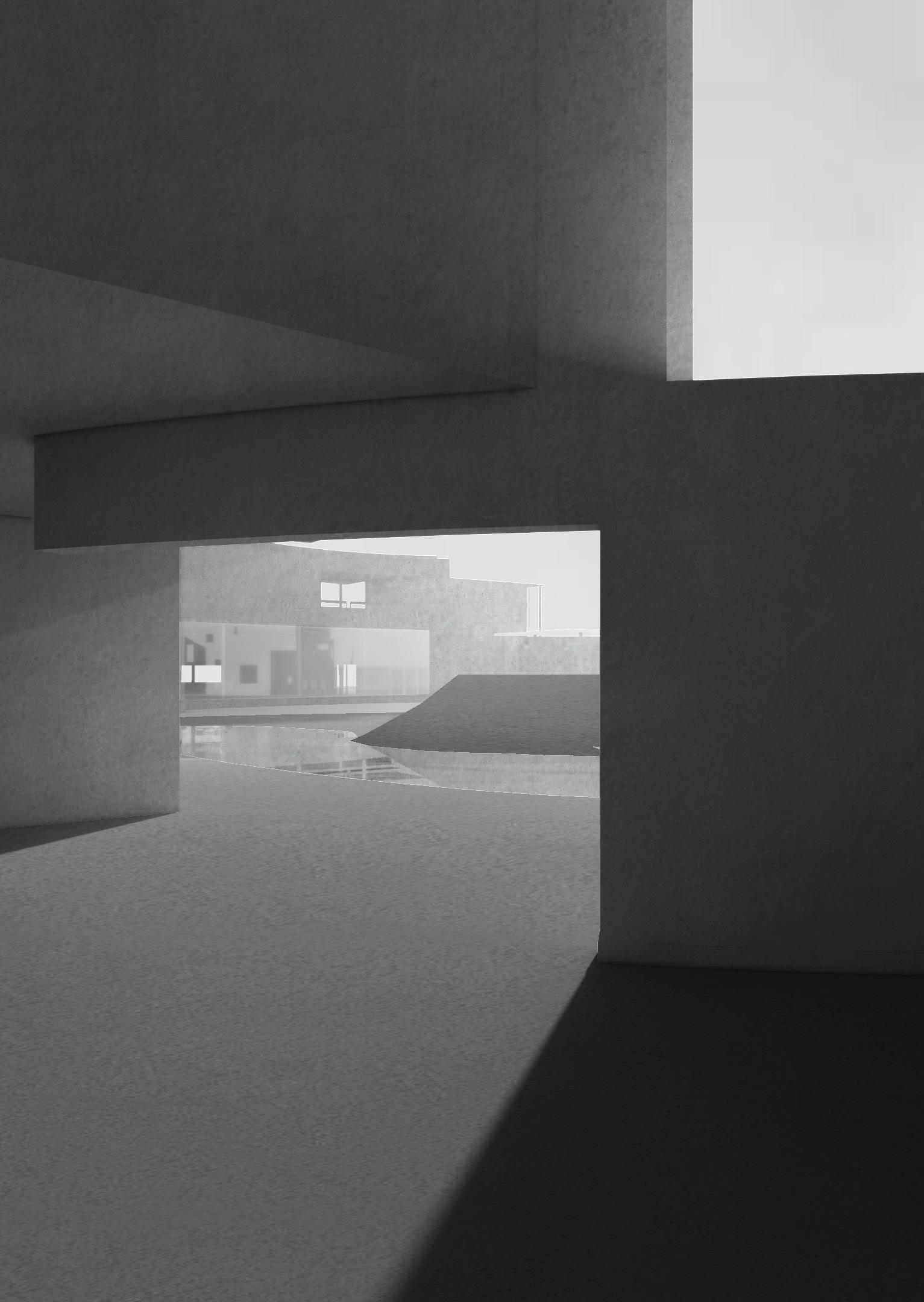ZIYU WEI
APPLICATION NUMBER:22195941
APPLY FOR MARCH ARCHITECTURAL DESIGN

EDUCATION
Tunghai University
Major: Architecture
GPA: 3.5/4.3 (80.64/100)
Degree: Bachelor of Architecture


ZIYU WEI
APPLICATION NUMBER:22195941
APPLY FOR MARCH ARCHITECTURAL DESIGN

Tunghai University
Major: Architecture
GPA: 3.5/4.3 (80.64/100)
Degree: Bachelor of Architecture

Tel: 86+15940858509
E-mail: weiziyu991223@163.com
09/2017-06/2022
Tunghai University Department of Architecture Outstanding Thesis Design 2022
Tunghai University Architecture Department Super_b Workshop 07/2022 Design Counselor
• Shared experience with students who have not been exposed to parametric design
• Taught them how to operate parametric design and answered relevant questions
Tunghai University Architecture Department Student Union 09/2020-06/2021
Member
• Invited speakers from relevant societies and sorted out the contents of speeches
• Collected latest architecture information to produce departmental journals
Second Design Institute Intern
08/2019
Dalian Institute of Architectural Design and Research Co., Ltd.
• Participated in project design, and comprehended the whole case in a short time
• Learned construction drawings knowledge and drawing software, and checked construction drawings
Expert in the operations of Space Syntax and Grasshopper
Ardent passion for parametric architectural design, social ethnic psychological analysis aided architectural design and the study of eastern and western architectural cultures.
Tunghai University Five Department Joint Christmas Party 02/2020-12/2020
Public Relations Team Member
• Contacted and coordinated with sponsored manufacturers and enterprises
Design in Keelung Competition 09/2019-10/2019 Participant
• Completed a series of work from site analysis to final design individually within three weeks
• Tried and applied innovative design methods to achieve the best effect
Tunghai University Architecture Department Architecture Camp
7/2019 Design Counselor
• Provided guidance for members on architectural design and life
• Imparted acquired architecture knowledge to members and assisted them in completing the design





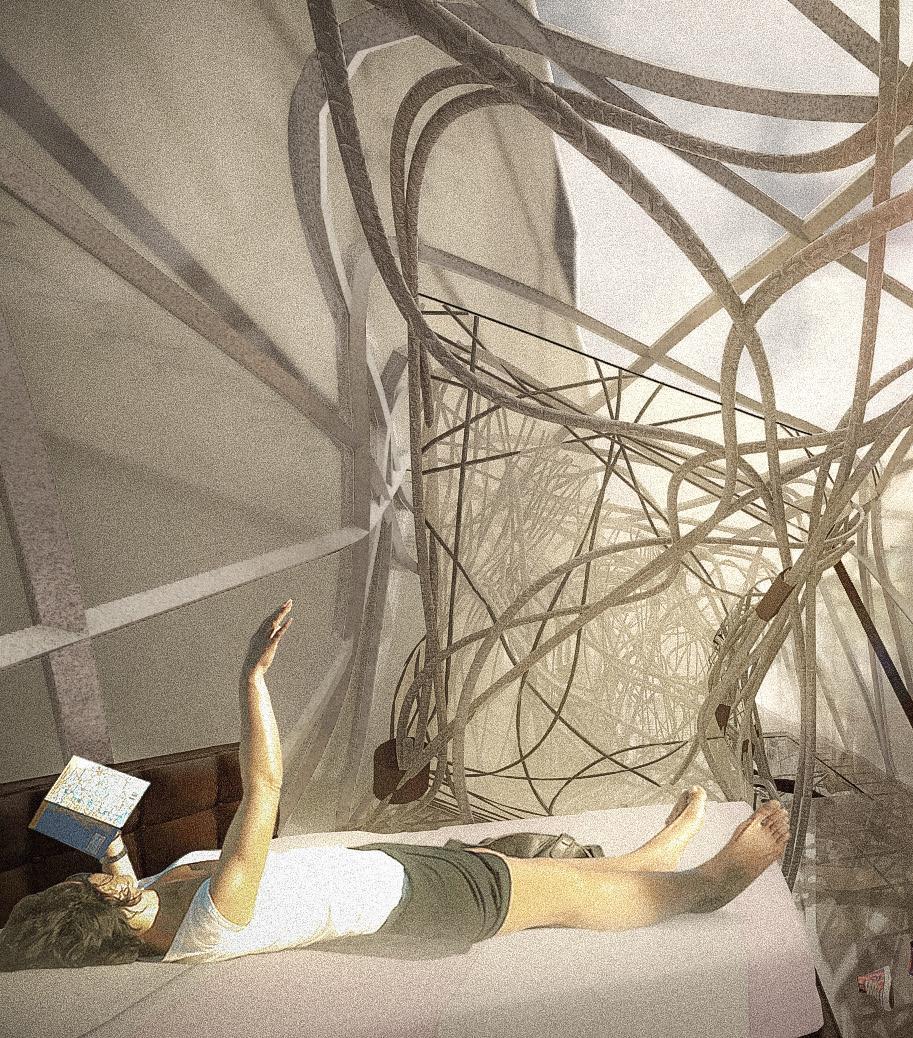
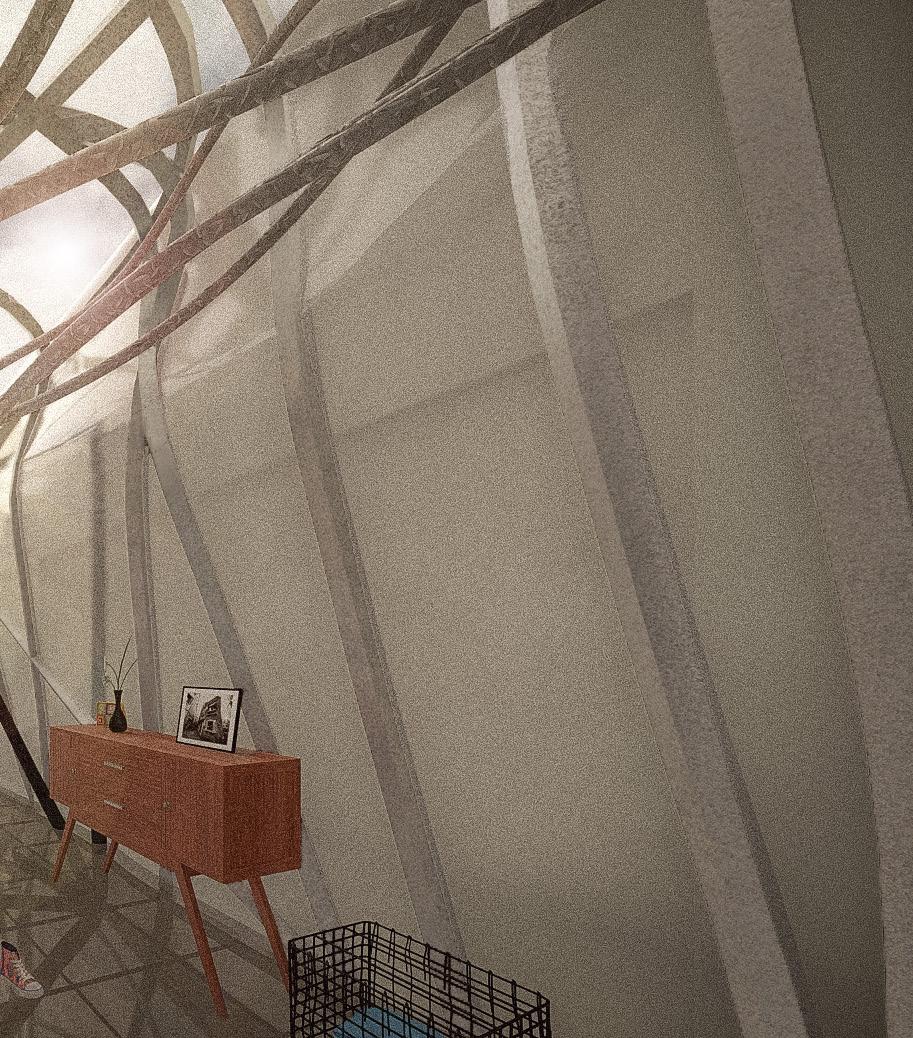 Thesis Design 2021.09-2022.06
Thesis Design 2021.09-2022.06
Which gives me some inspiration and imagination, can wires grow to form spaces and buildings?
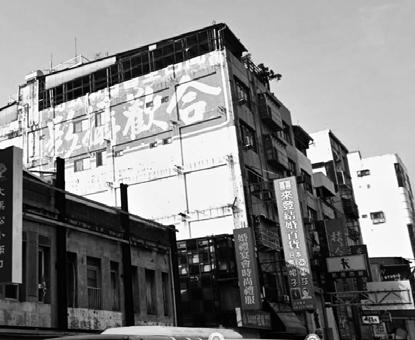
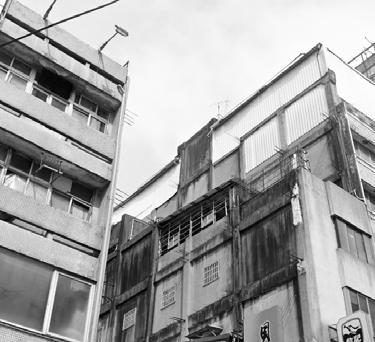
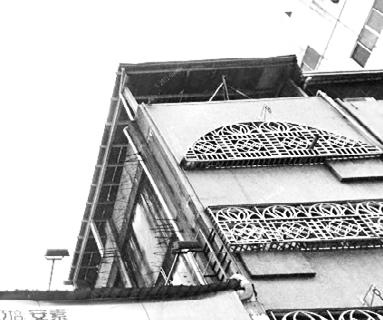
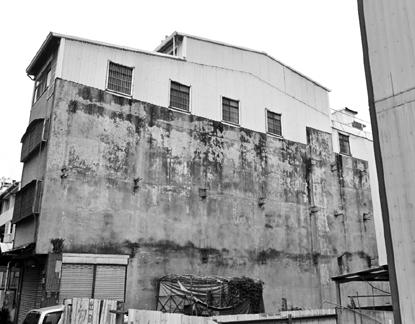
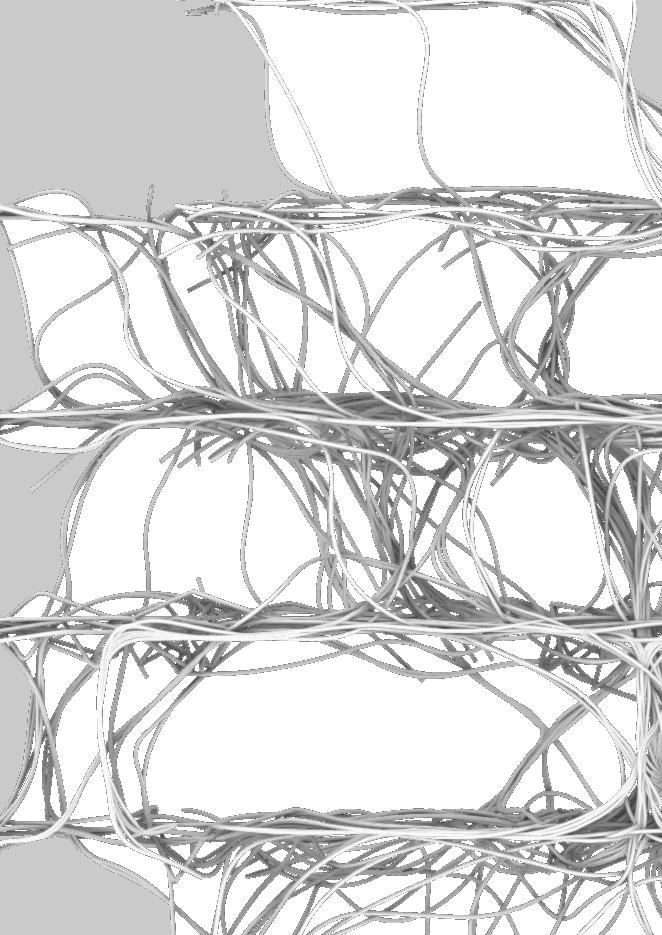
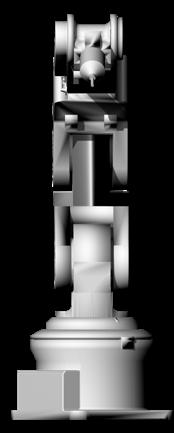
Nowadays, technology can also be used to print metal using robotic arms. The arms can be customised to build and at the same time be adapted to on-site digital fabrication. With such inspiration and technological possibilities, I began to imagine the possibilities of the spatial composition of the wire system.
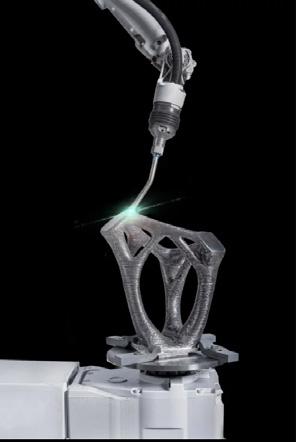
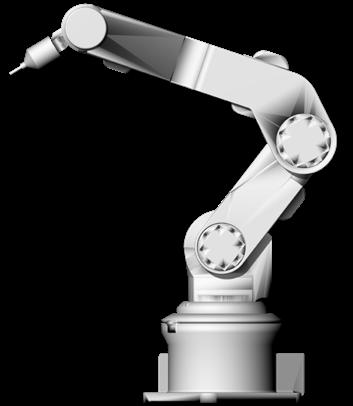
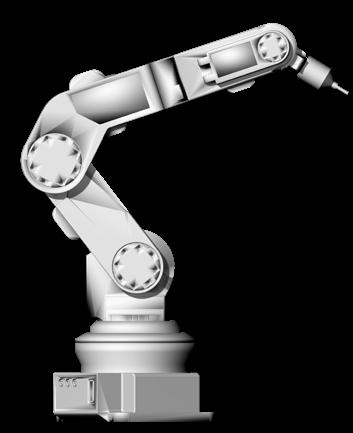
The design will be centred around the study of how wires can be controlled as an architectural system. In this case, an unused gap between two street houses next to the Liuchuan River in Taichung is used as an example. Using parametric tools, I experiment with the form, structure, materials, construction methods and space experience to control and select from them.
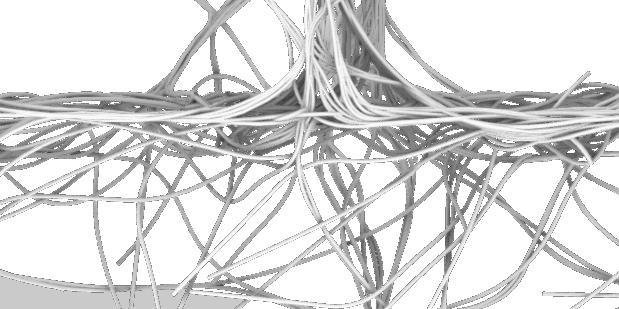
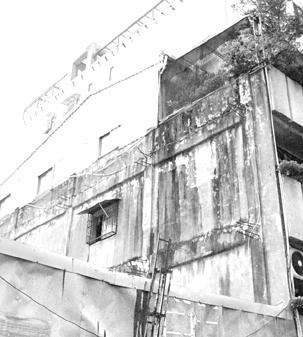
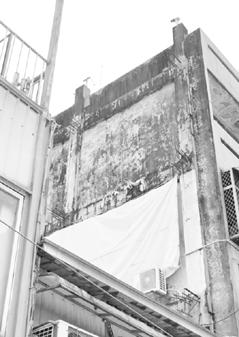
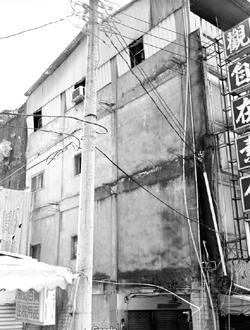
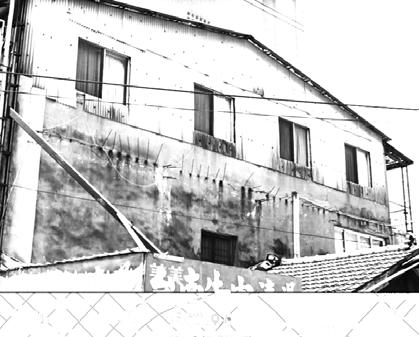
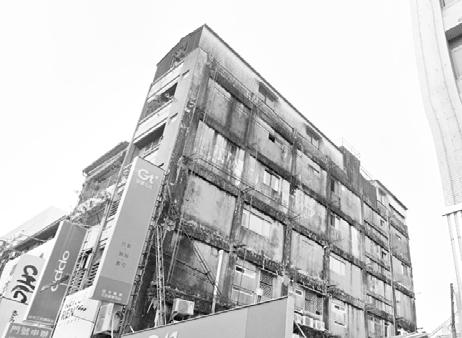
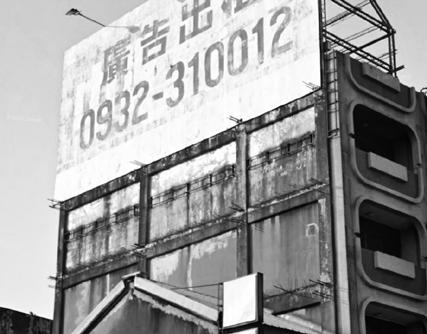
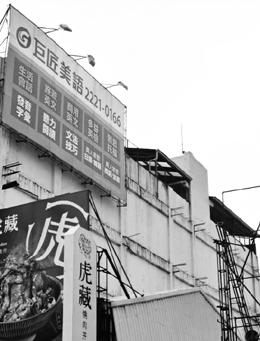

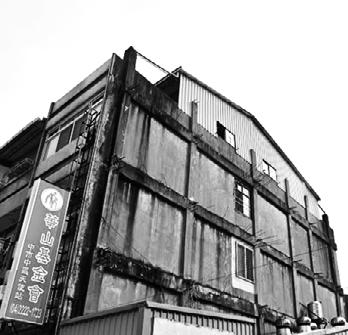
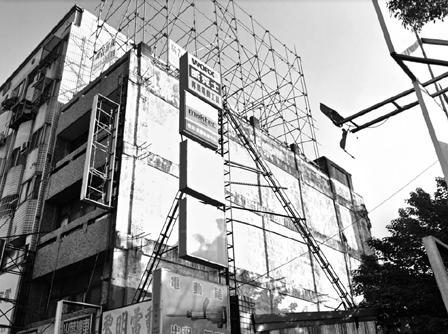
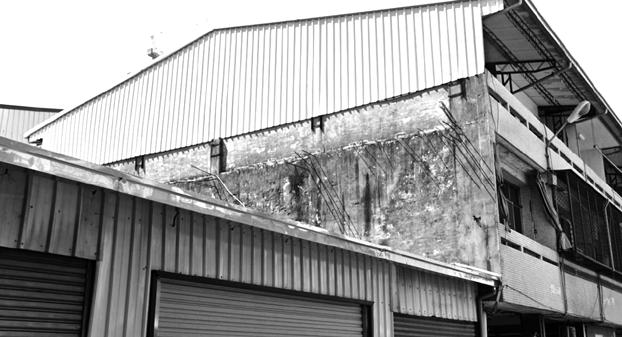
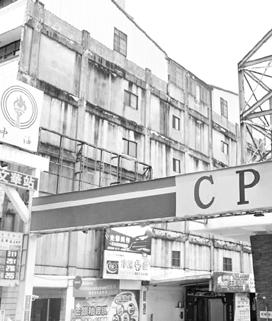
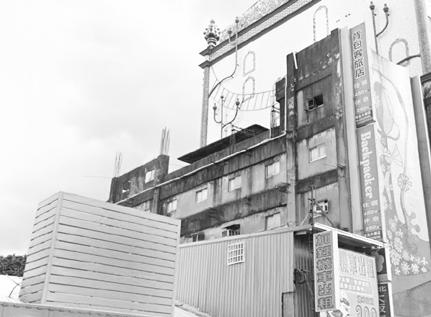
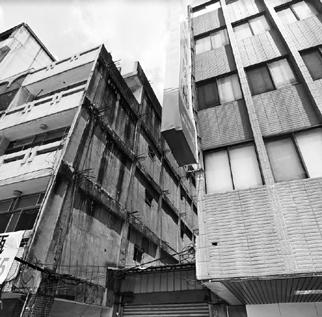 Walking through the streets of Taiwan, I found many concrete buildings with protruding rebars buried in the early stages of construction to facilitate the subsequent construction of the buildings that share the walls.
Walking through the streets of Taiwan, I found many concrete buildings with protruding rebars buried in the early stages of construction to facilitate the subsequent construction of the buildings that share the walls.
The area framed in red is the scale of a long street house, which generally suffers from a lack of connection between the front and rear spaces and a lack of light.
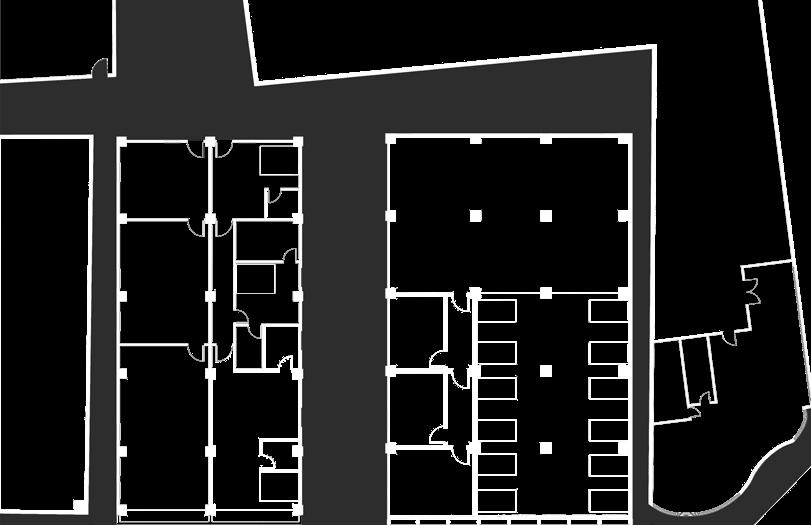
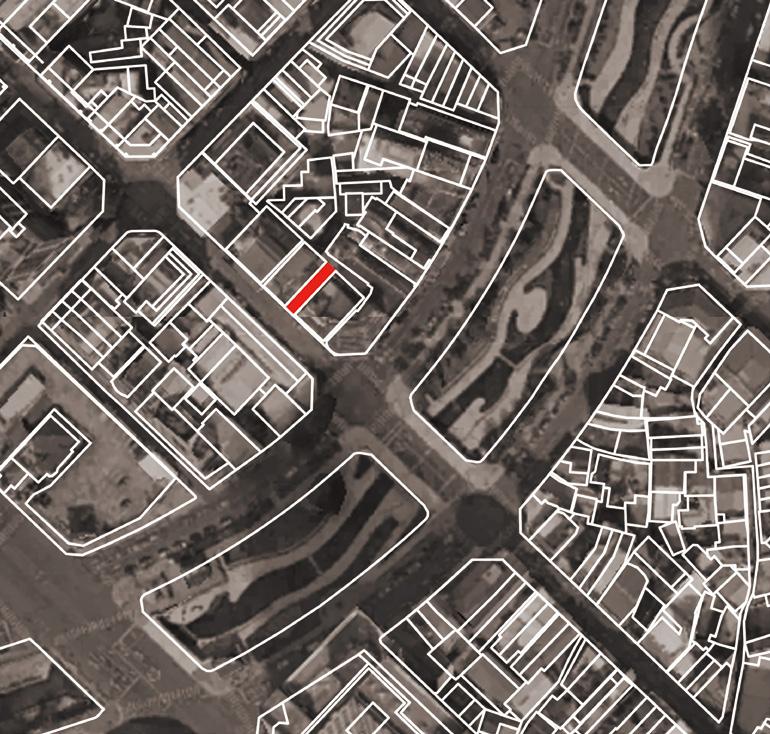
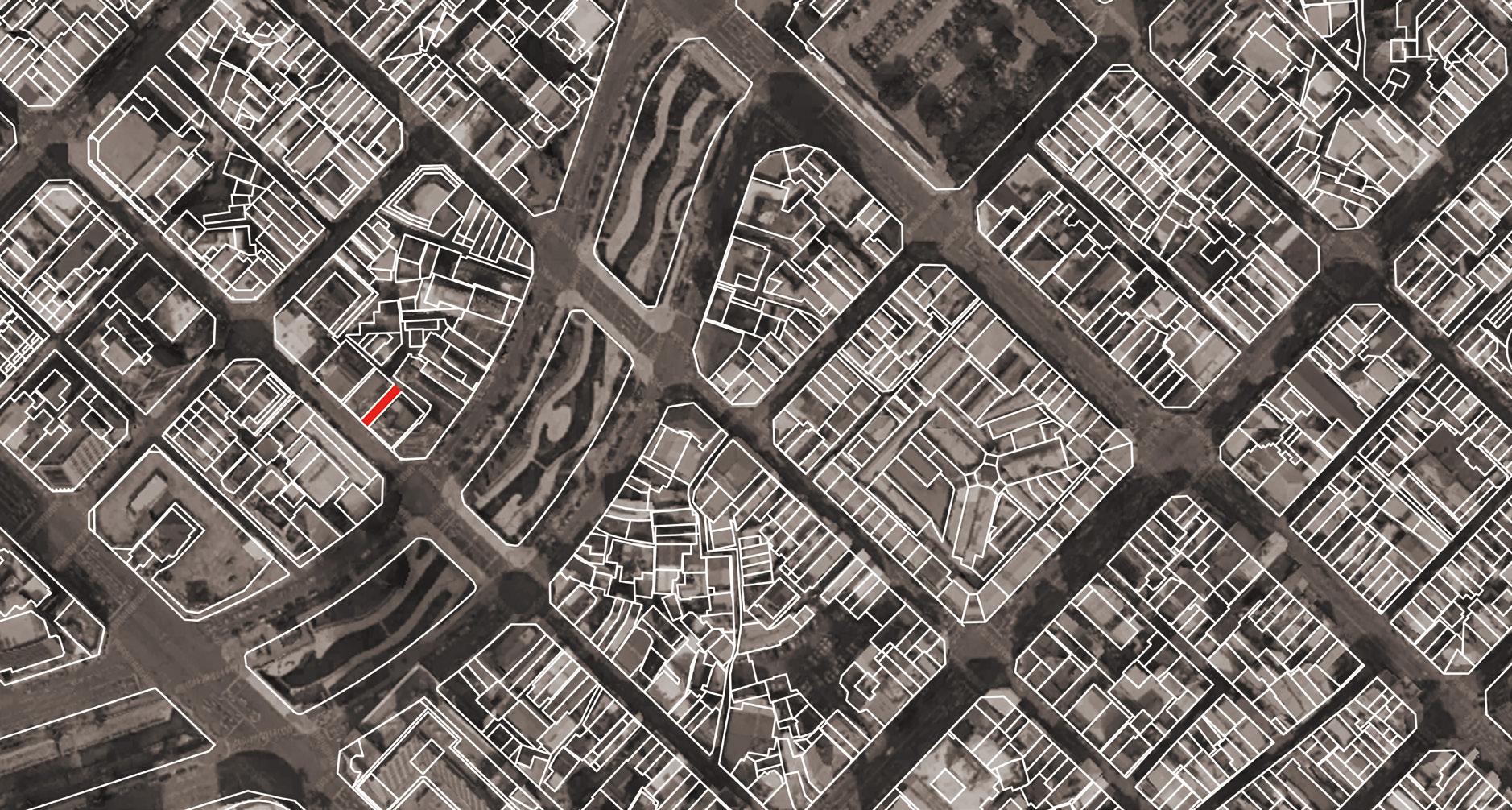
In the current high density development in the Central District, there is a lack of public space and it has been observed that there are residents on the ground floor of the site living in the distorted grey space.
I therefore wanted to open up the ground floor of my site as an open space and connect the activity areas of the residents to the stree.
MERGE
Envelope Wires System
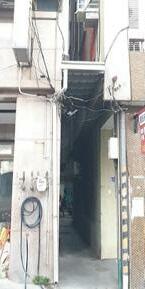
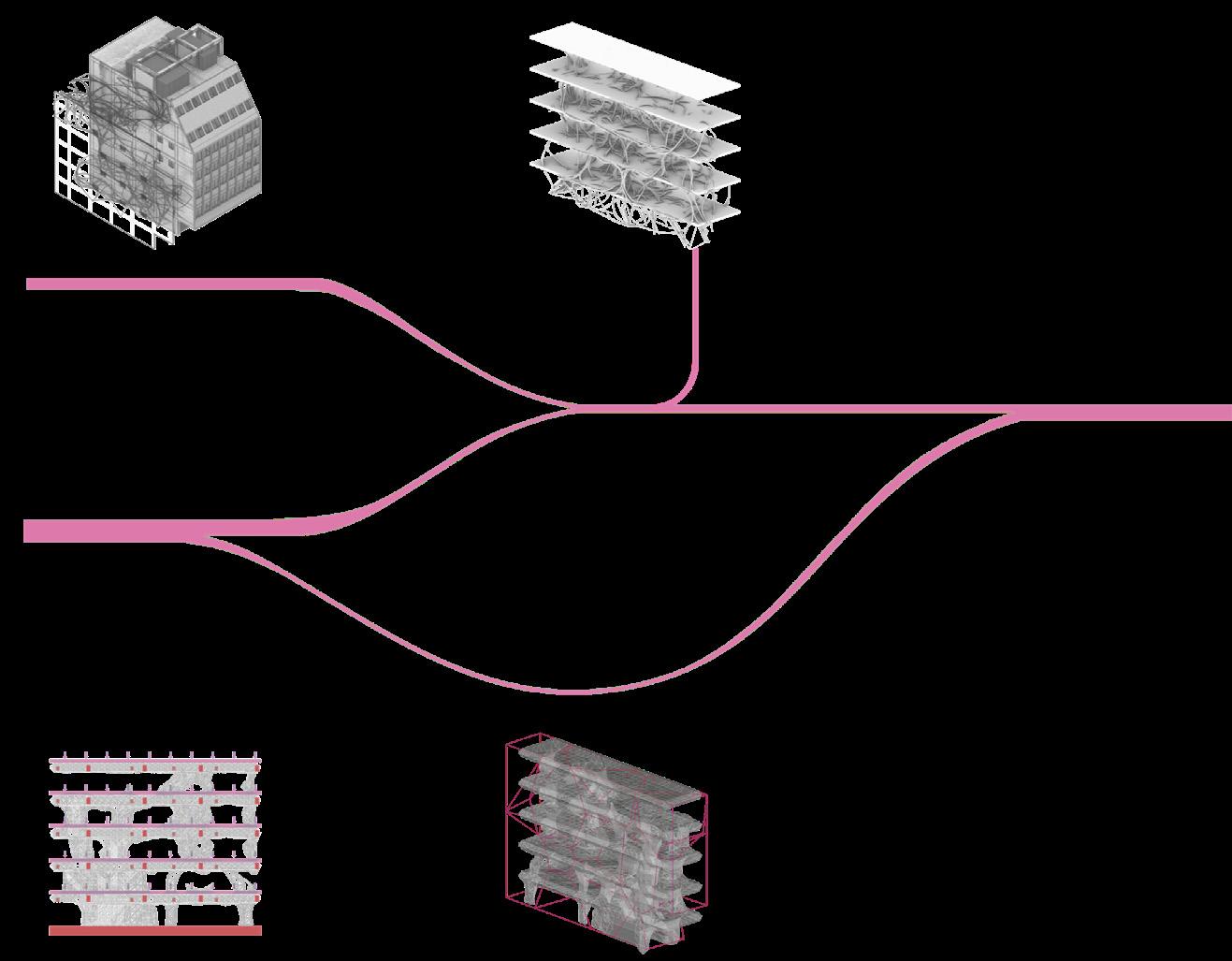
Architectural System
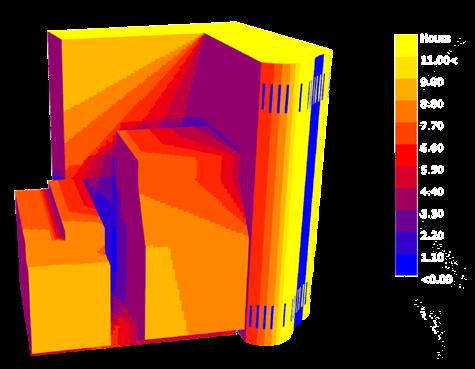
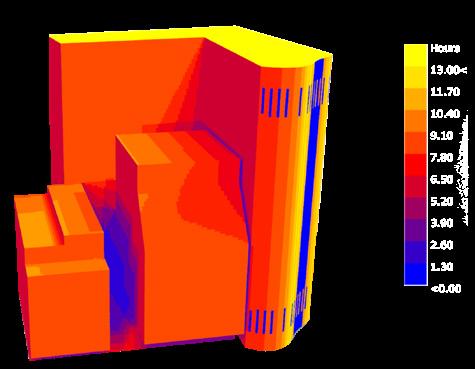
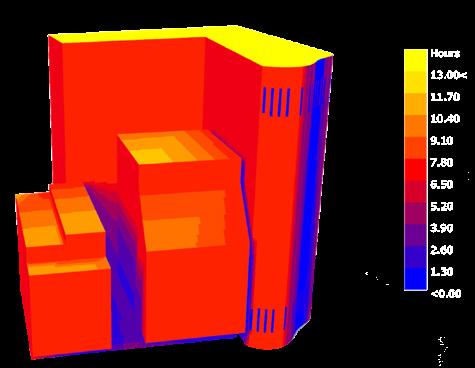
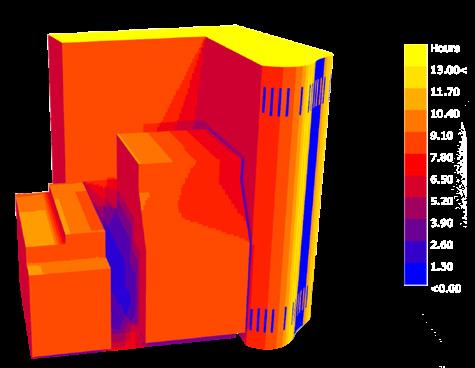

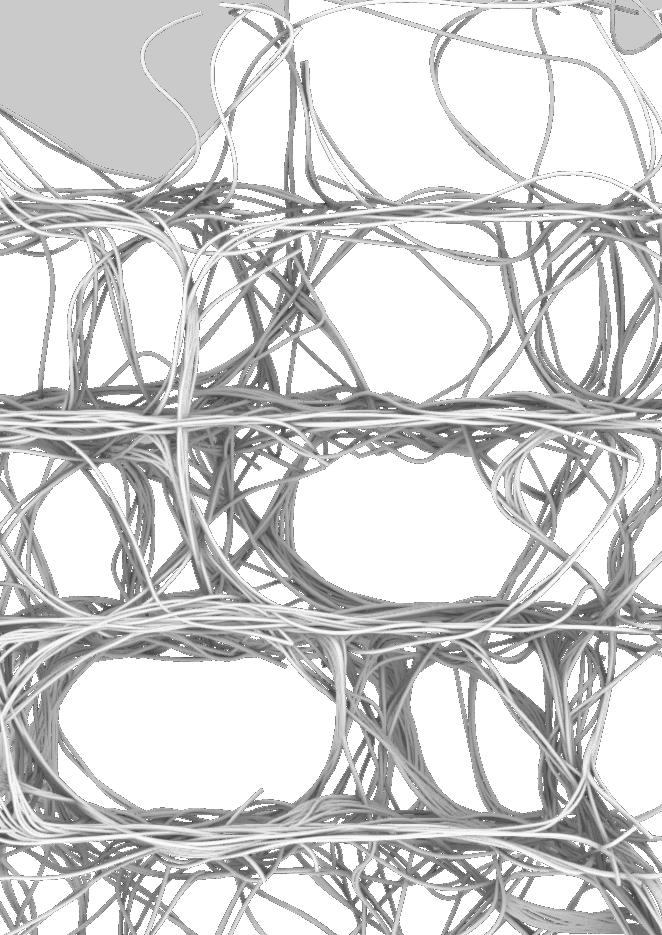
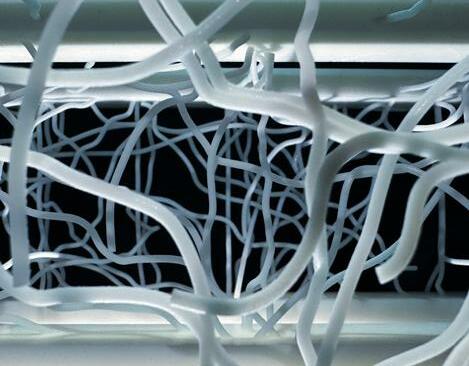
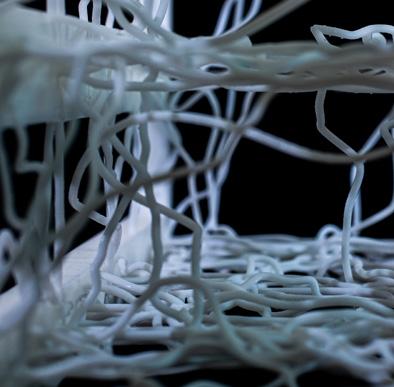
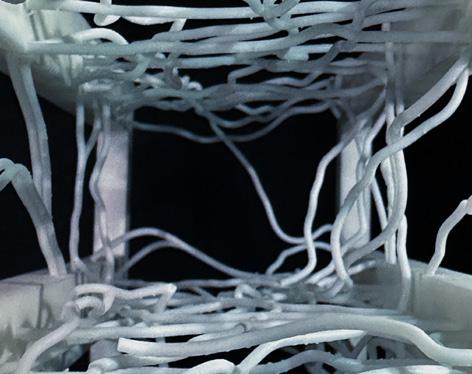
Young's Module:200GPA
Load (Floor)

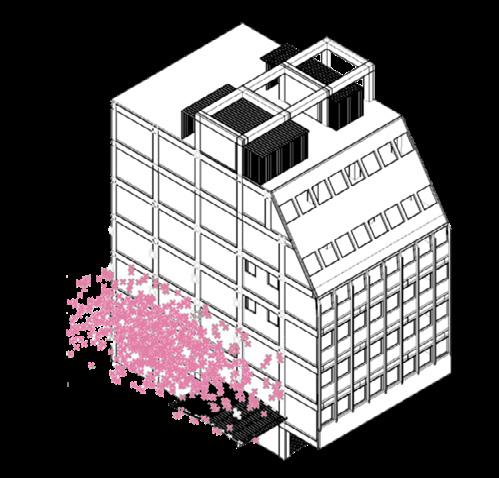
Field (Structure)
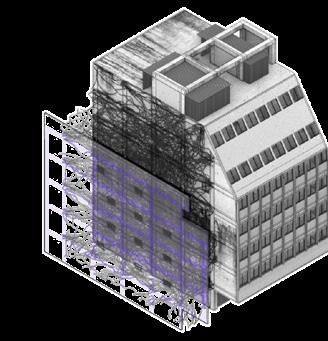
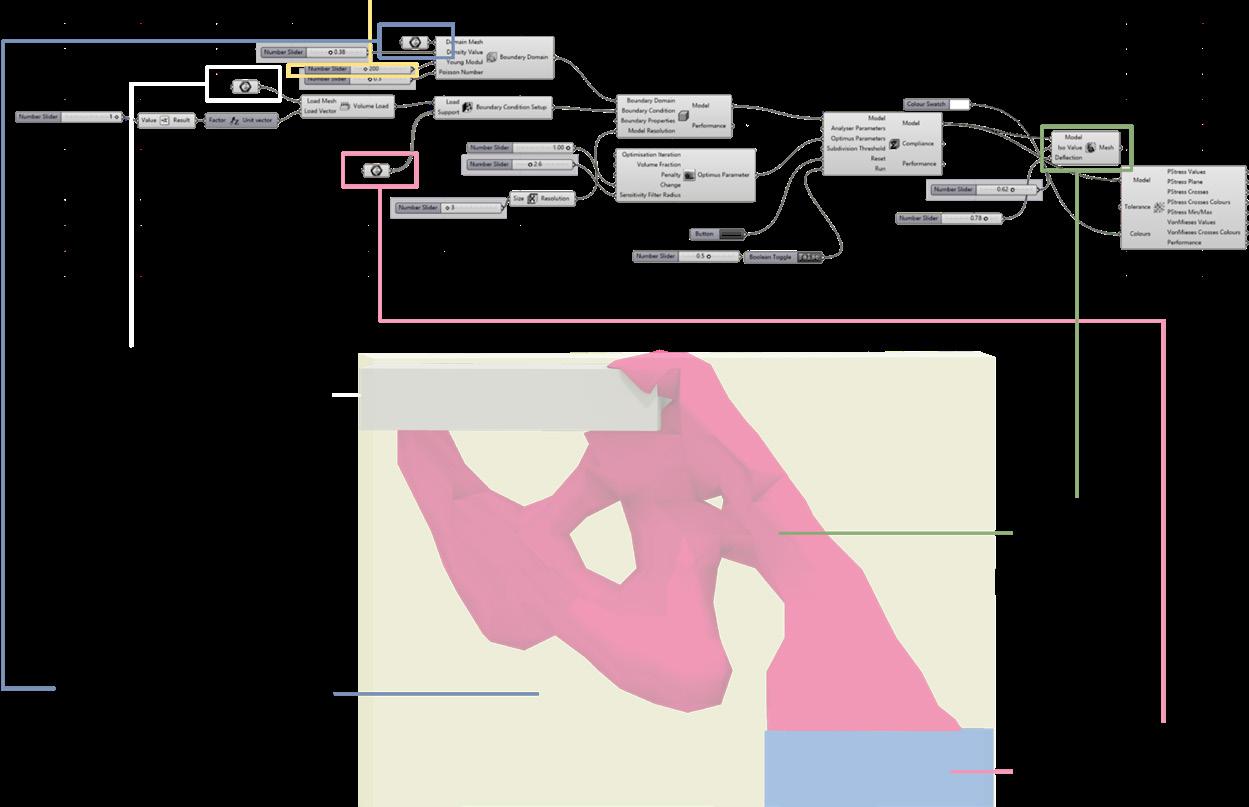
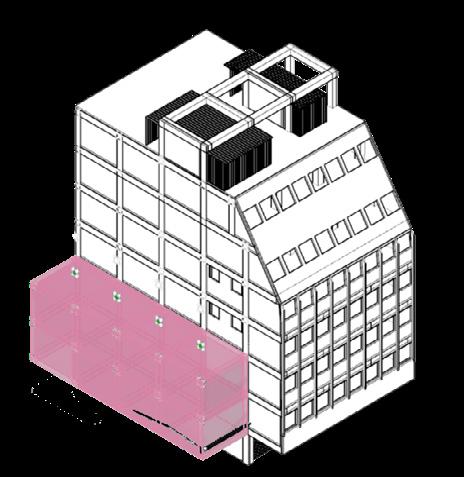
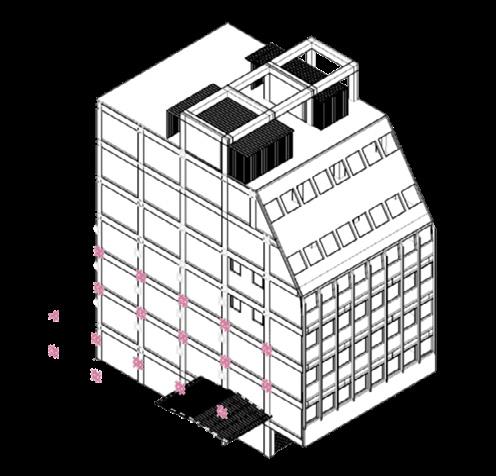
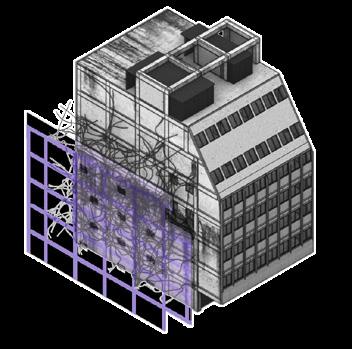
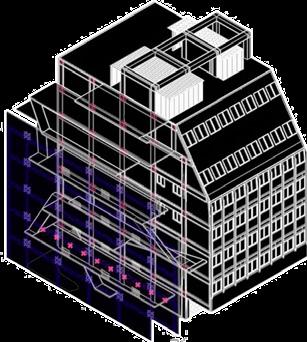
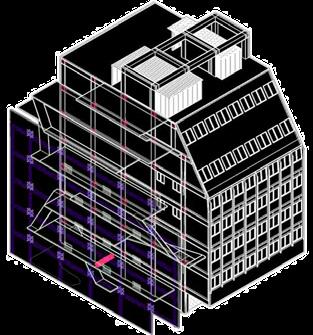
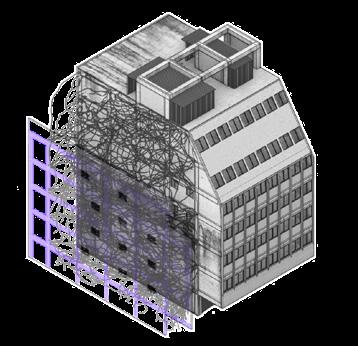
Domain (Site)
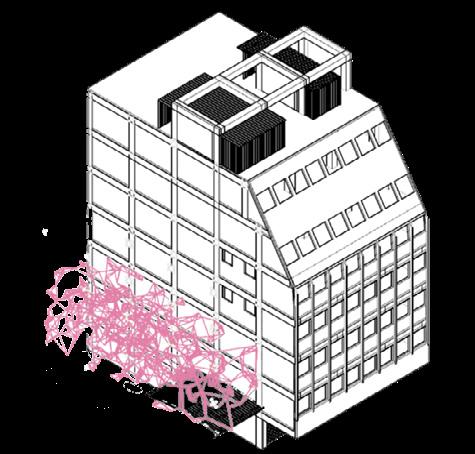

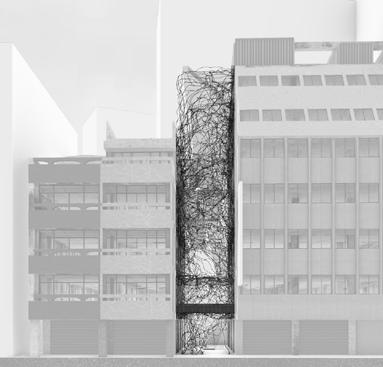
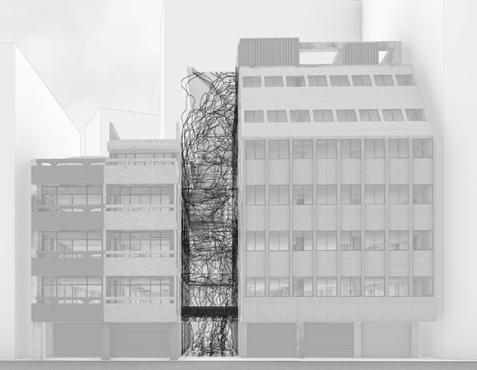
Direct connection of two side dots
Connection to intermediate dots of layering——X-axis

Support (Ground & Wall)
Connection to intermediate dots layering——Y-axis

In addition to the wall on either side as support, look for ways to support the floor. So that the direction of the force transfer can be changed and end up on the ground.
By using topology optimisation tools. Generate the minimum structural area required for the ground to be supported together with the original wall. Helps to find the tendency of the line to grow. Acts as a restrictive container through which the wires pass.
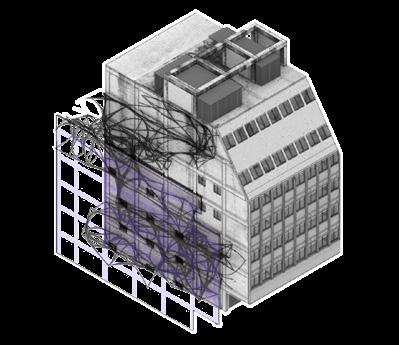
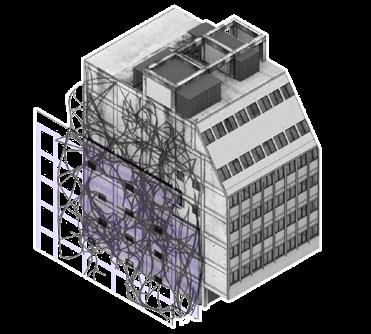
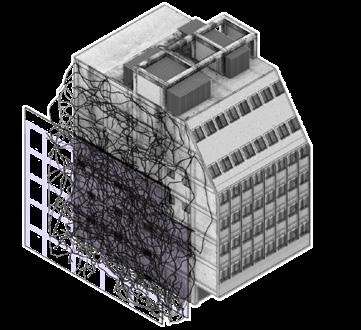
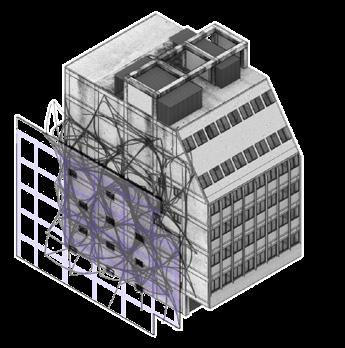
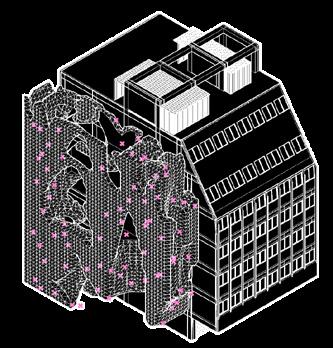

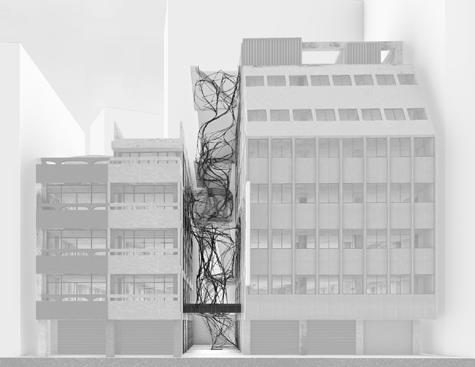

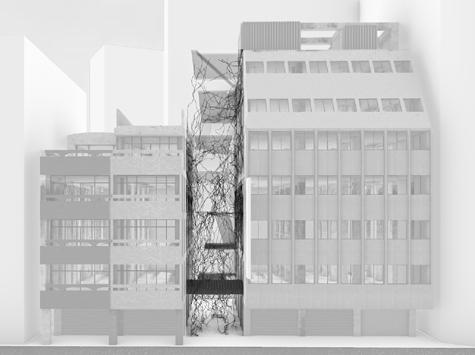
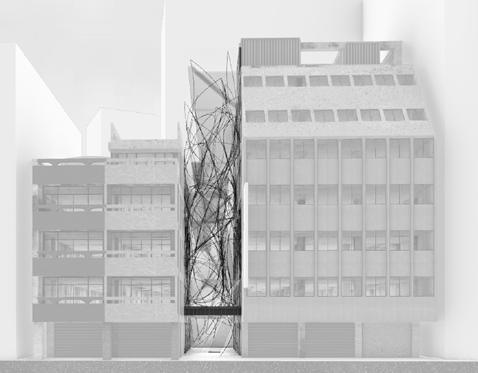

Topology optimised structure as a range of wires growing
Points on both walls connected to random dots in floors of layering——Y-axis

structure
Topology optimised structure as a range of wires growing

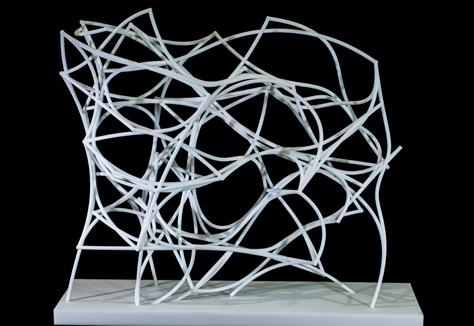
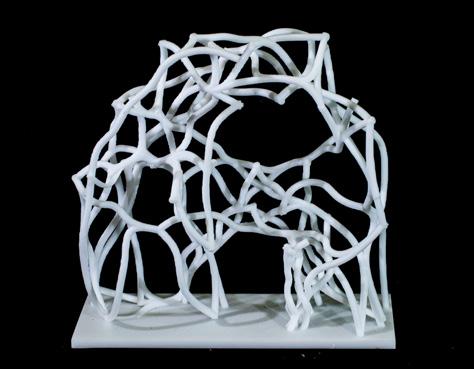
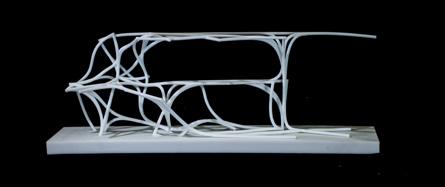

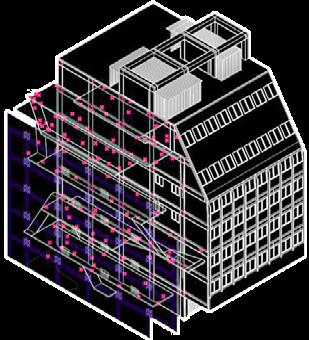
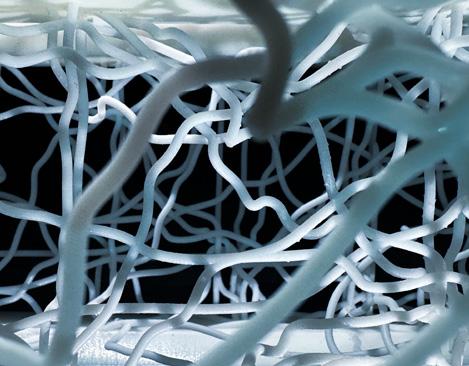
Topology optimised structure as floor supports
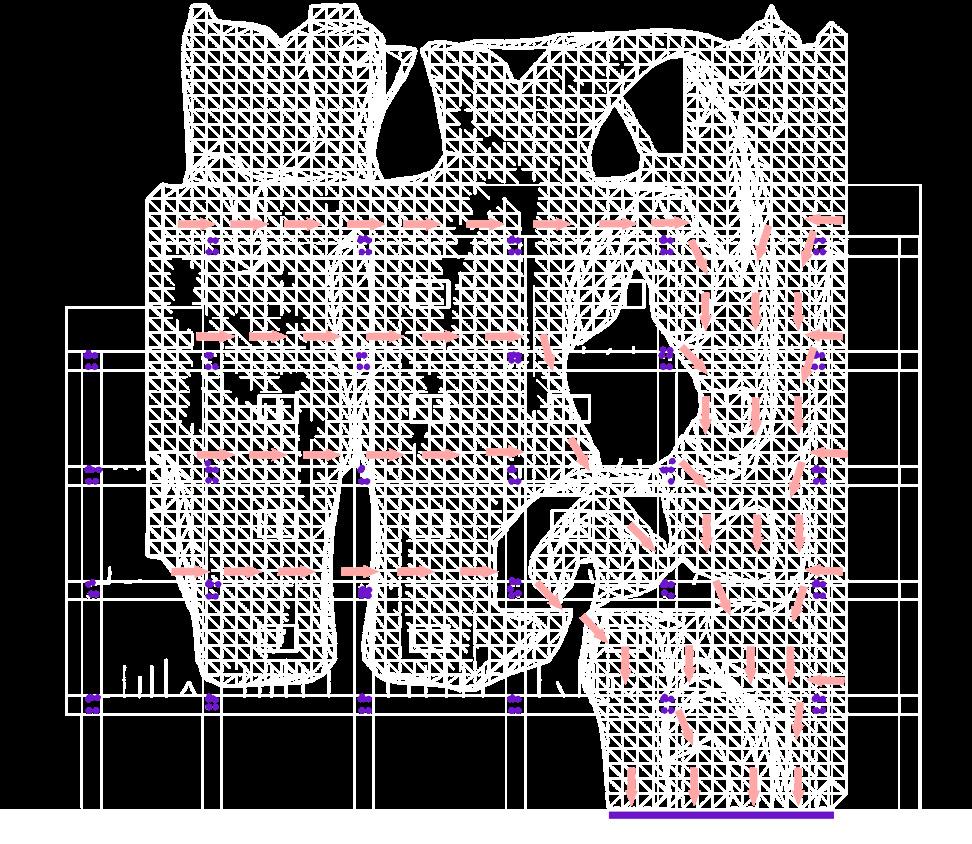

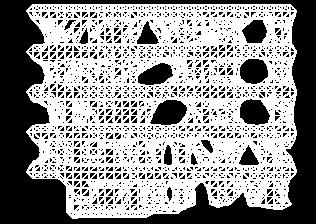
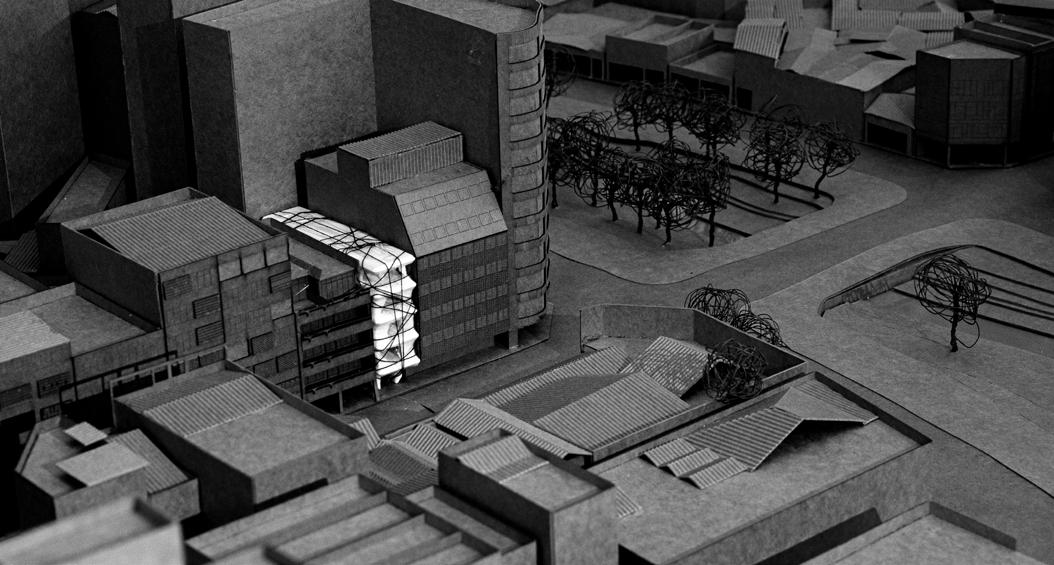

The design of the house is a continuation with this principle.
The selection of structural containers for allocation of space.
The red marking is used as a support and the grey as a load to generate a structured range within wires.
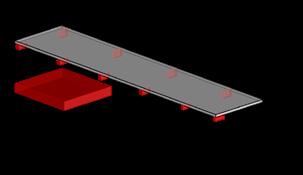
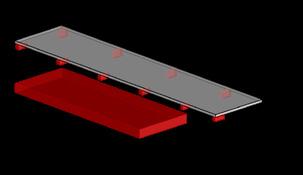
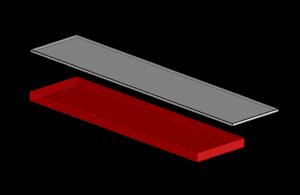
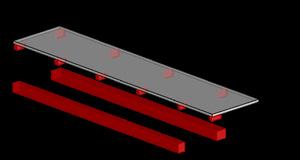
Selecting inhomogeneous structural forms to accommodate the possibility of different spatial allocations. container.
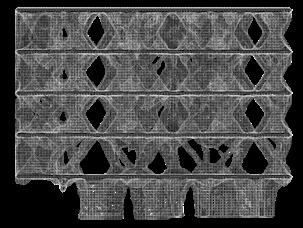
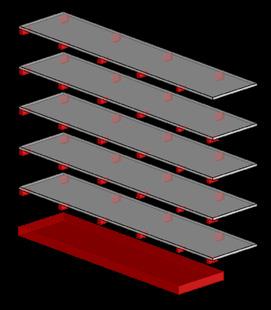

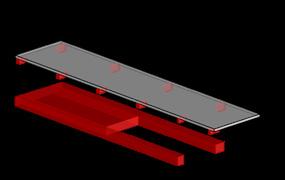
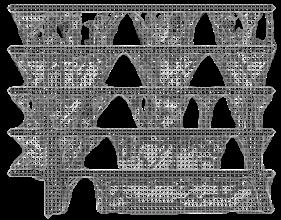

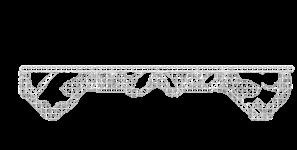
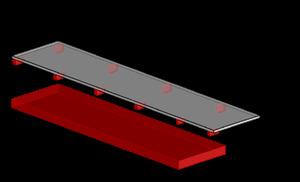

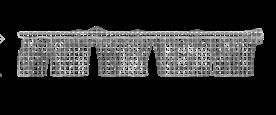

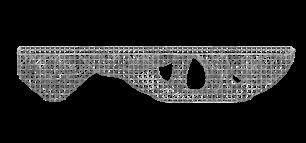
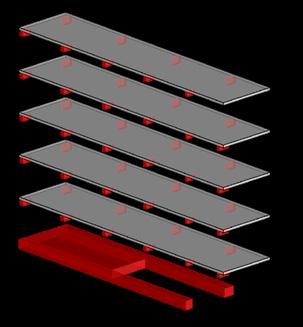
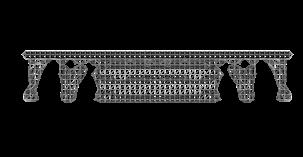
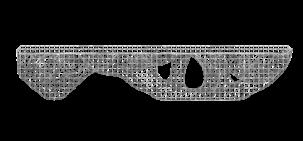

of the façade of the veranda, and the range of the structure is manipulated in accordance for wires growth is started in order to adapt the functional form and to make the initial within the constraints of the aforementioned rider form to provide a trend for the growth of the allocations. Also, the result is a large enough space for the wires to pass through as a

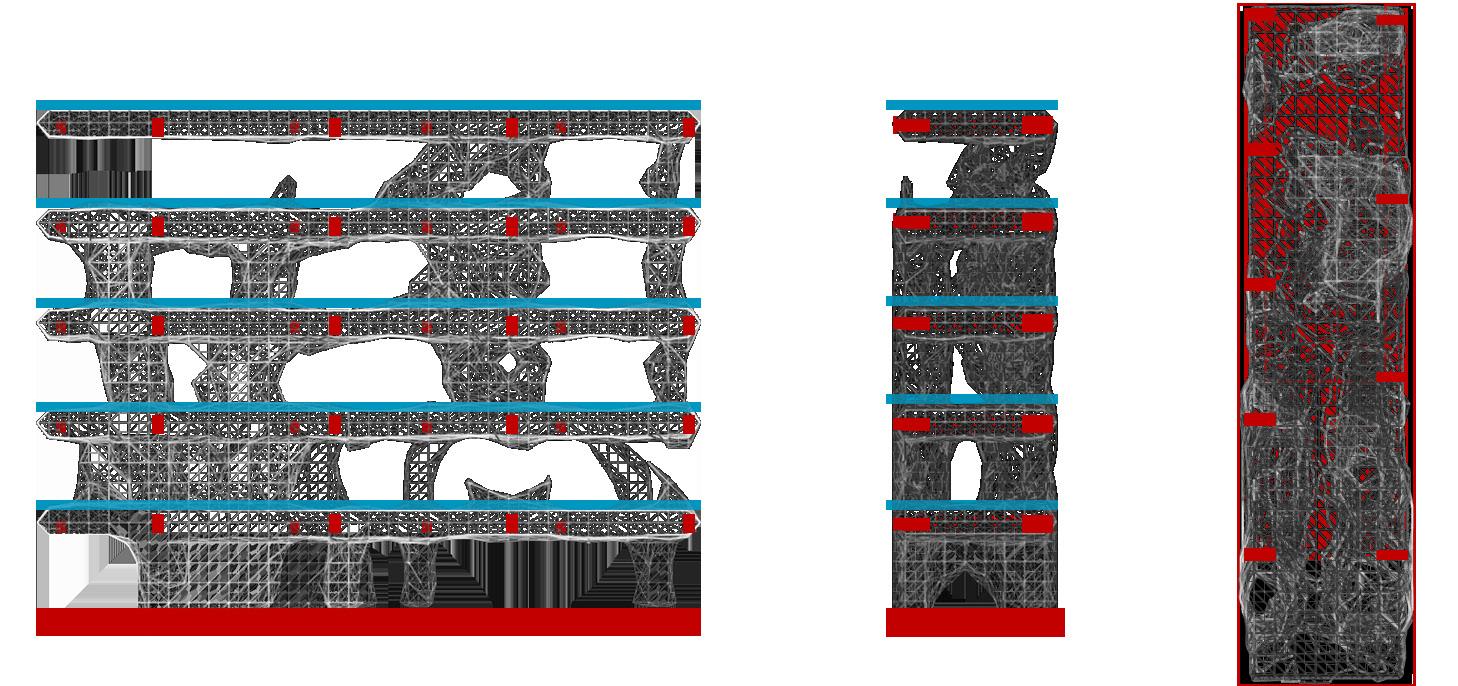
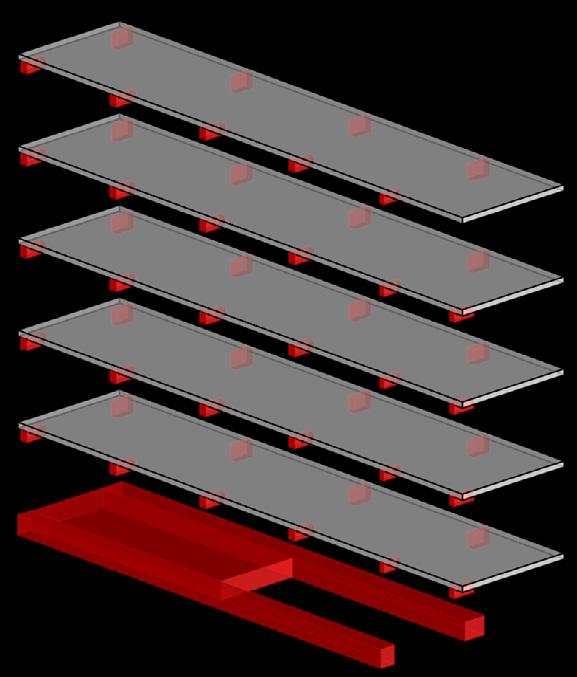

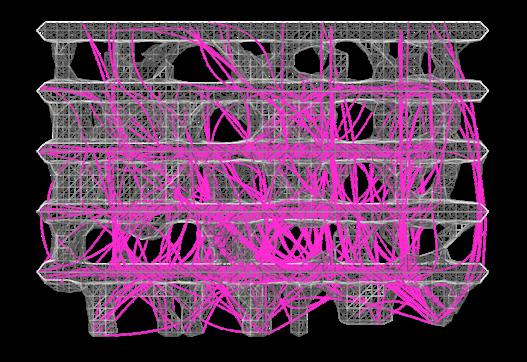
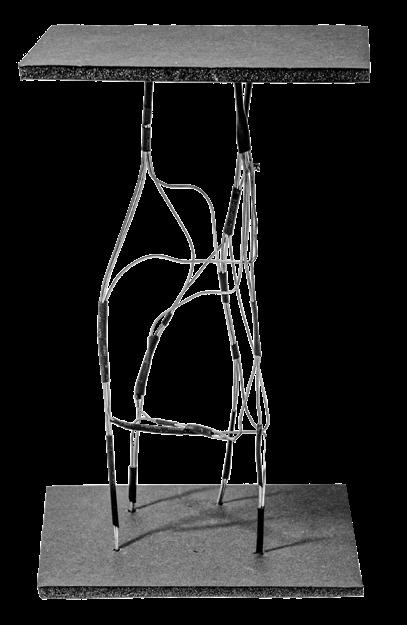
The above experimental comparison shows that meet the requirements of force redirection agglomerated wires are selected as prototypes
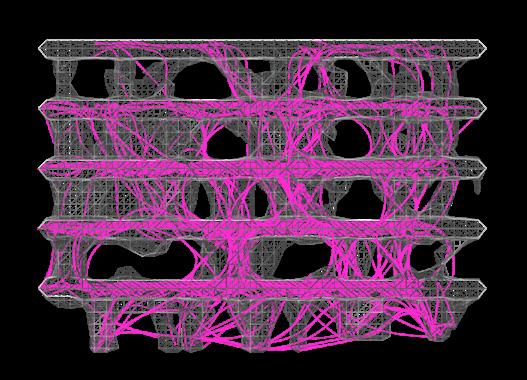
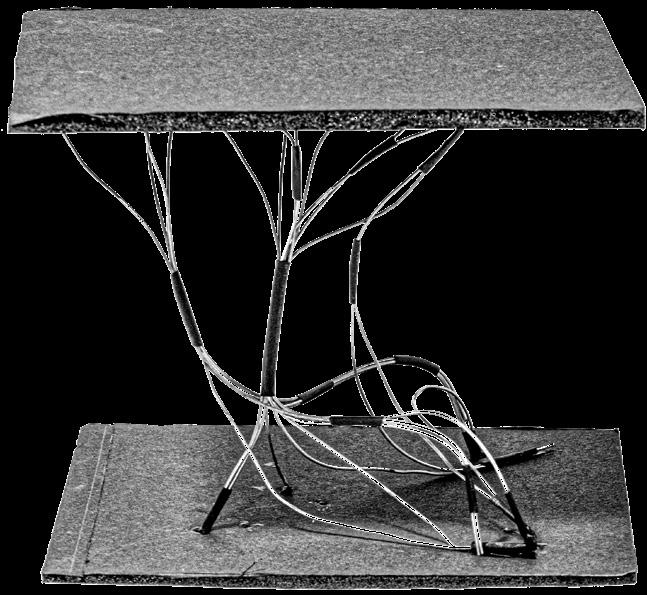
It was also found that the aggregation and


It is shown that the larger number of random dots, the more the topological restriction is met within a certain range. However, when the number of random dots becomes too large, the wires start to disperse again. The structure is reduced.
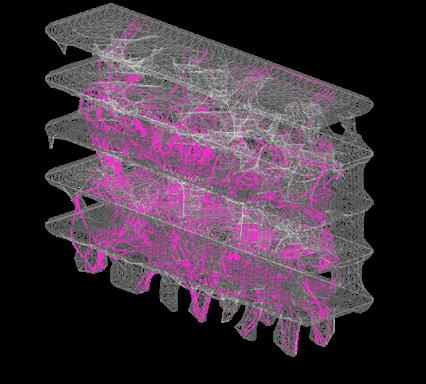
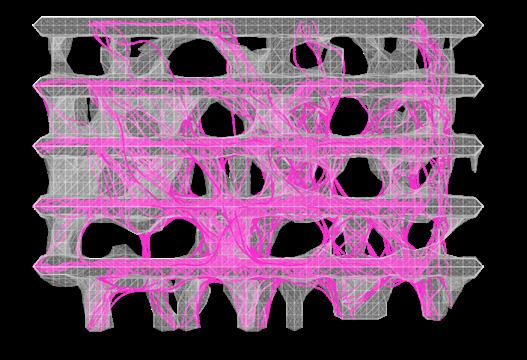
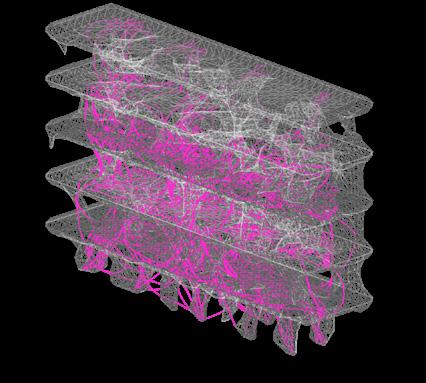
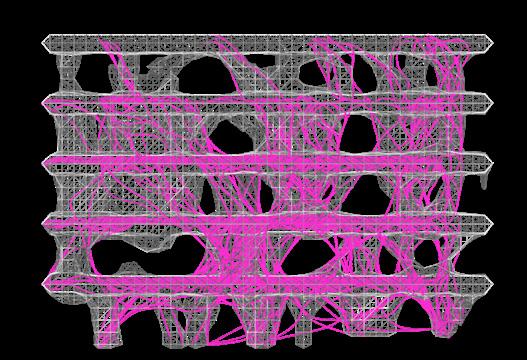
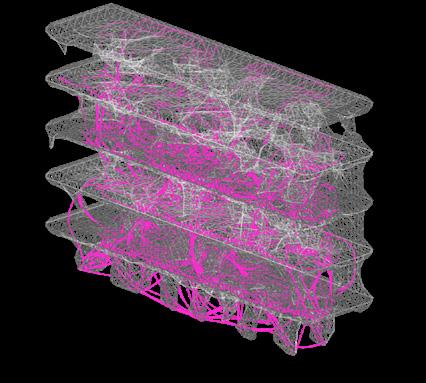
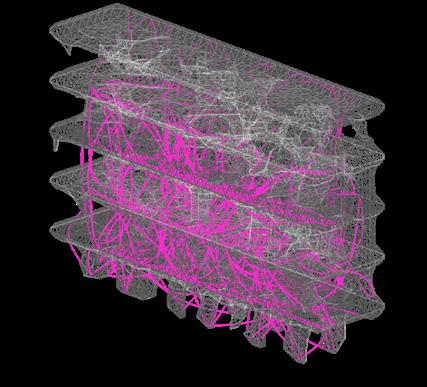 COUNT:20
COUNT:70
COUNT:150
COUNT:20
COUNT:70
COUNT:150
that too discrete wires are not efficient in redirecting forces and that the agglomerated wires redirection and have a greater structural potential in terms of the mutual attraction of the wires. The prototypes for further development.
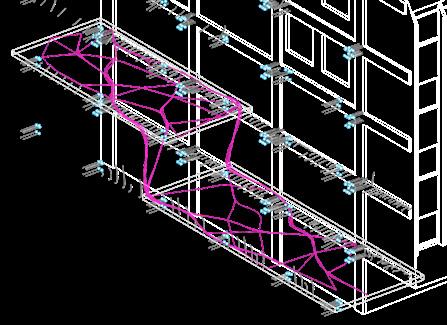
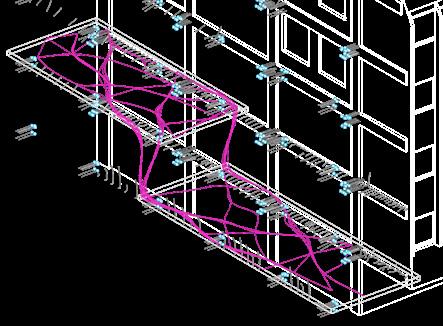
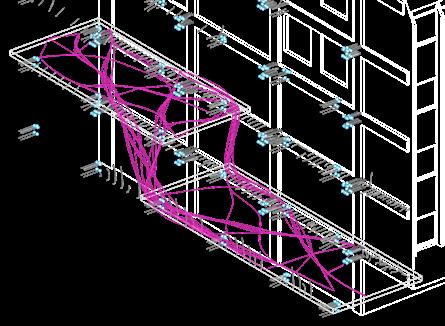
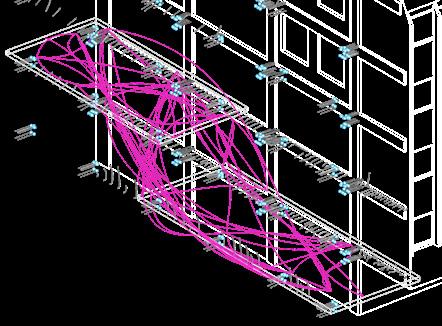
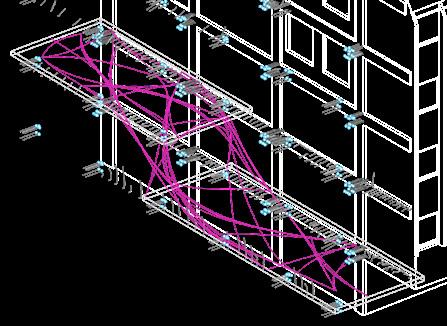
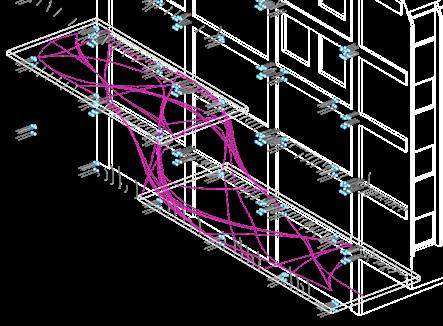
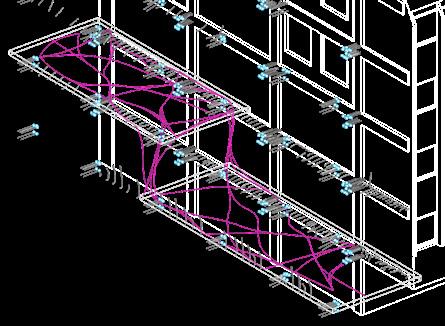
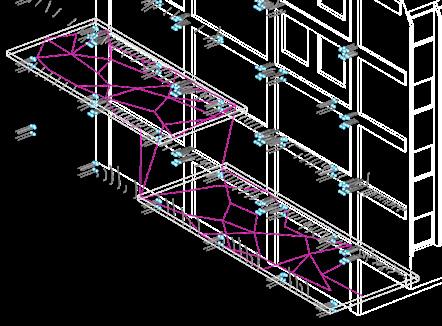
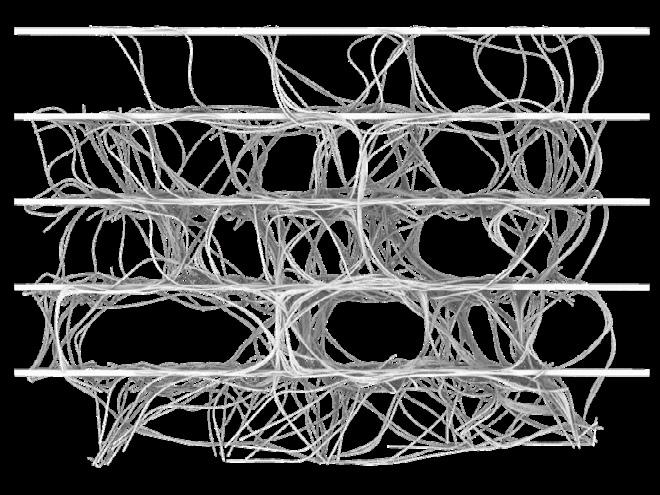

and dispersion of wires could form interfaces and create space.
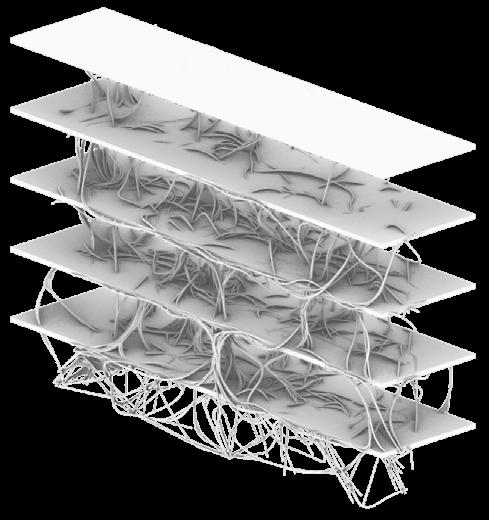
Rebuilt Curves Degree=3 Count=15
Rebuilt Curves
Degree:3 Count:17

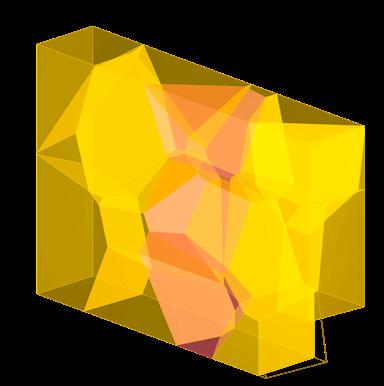
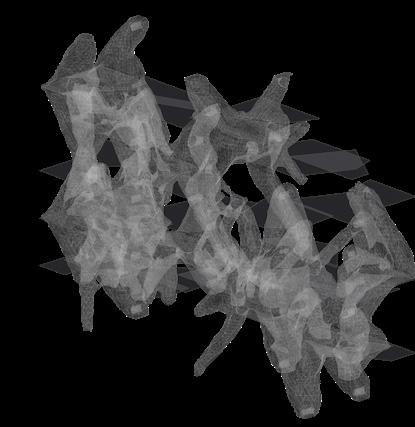
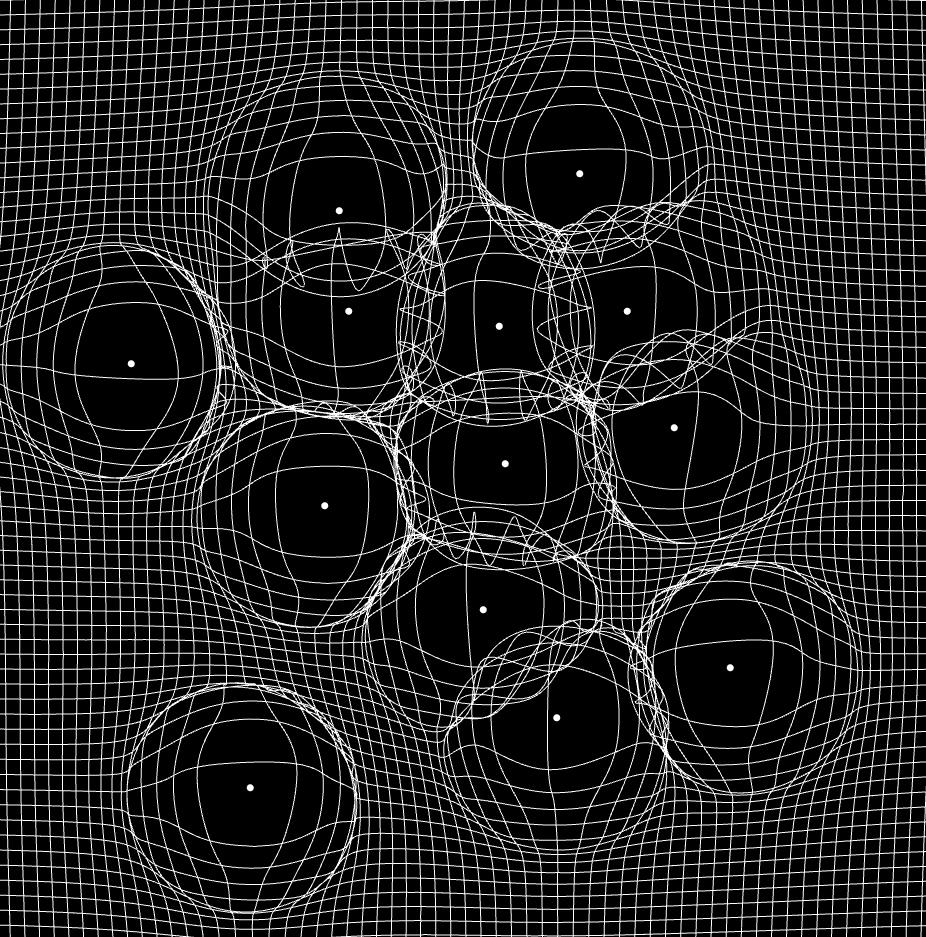
Usage of continuous 3D-Voroni volumes creates spatial continuity and responds to the lack of light with atriums and glass floor panels. Overlapping reinforcement of the weaker parts
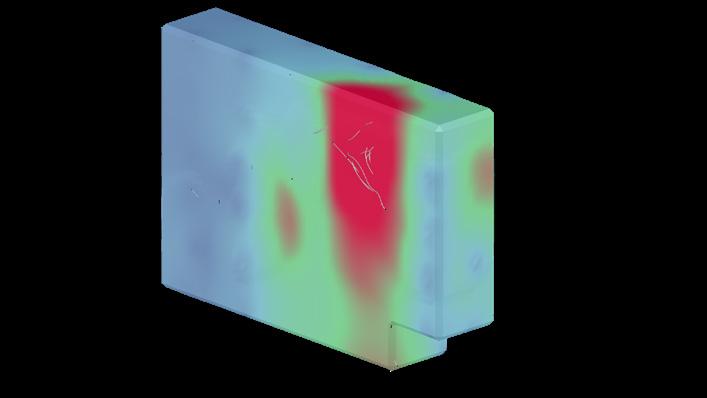
The control strategy will form a prototype of a different structural system for different spatial requirements to begin to fill other urban gaps in this situation. The design is based on the example of a residential house, where the continuous floor plates create a roaming space, making the space continuous.

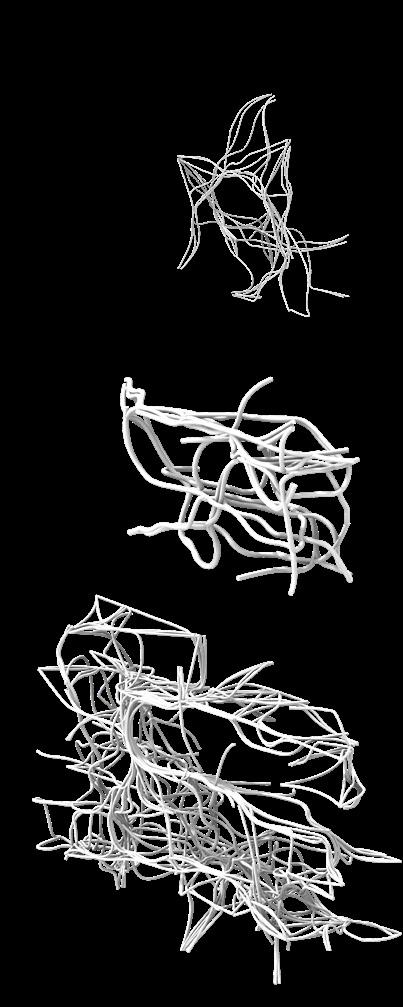
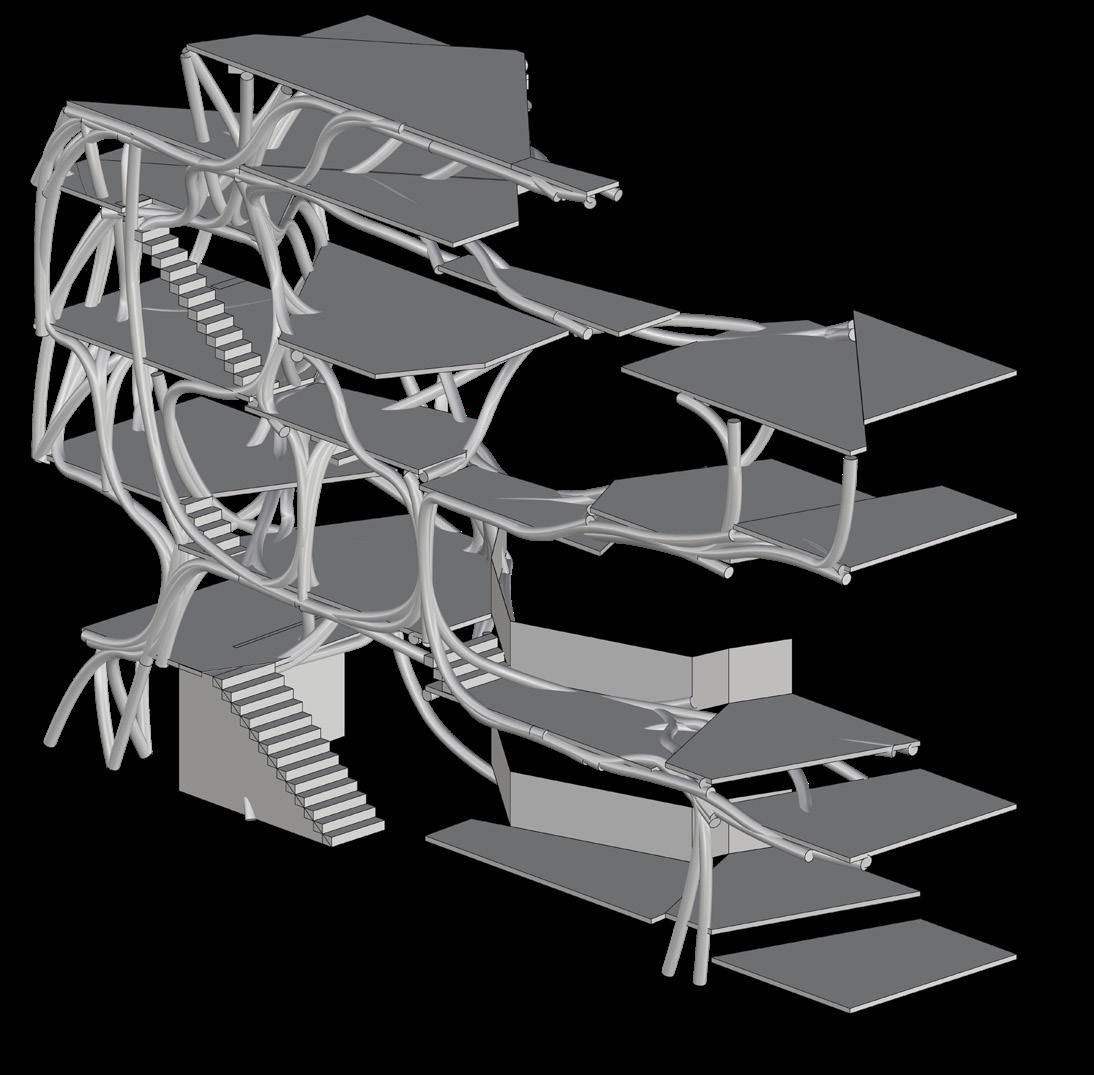
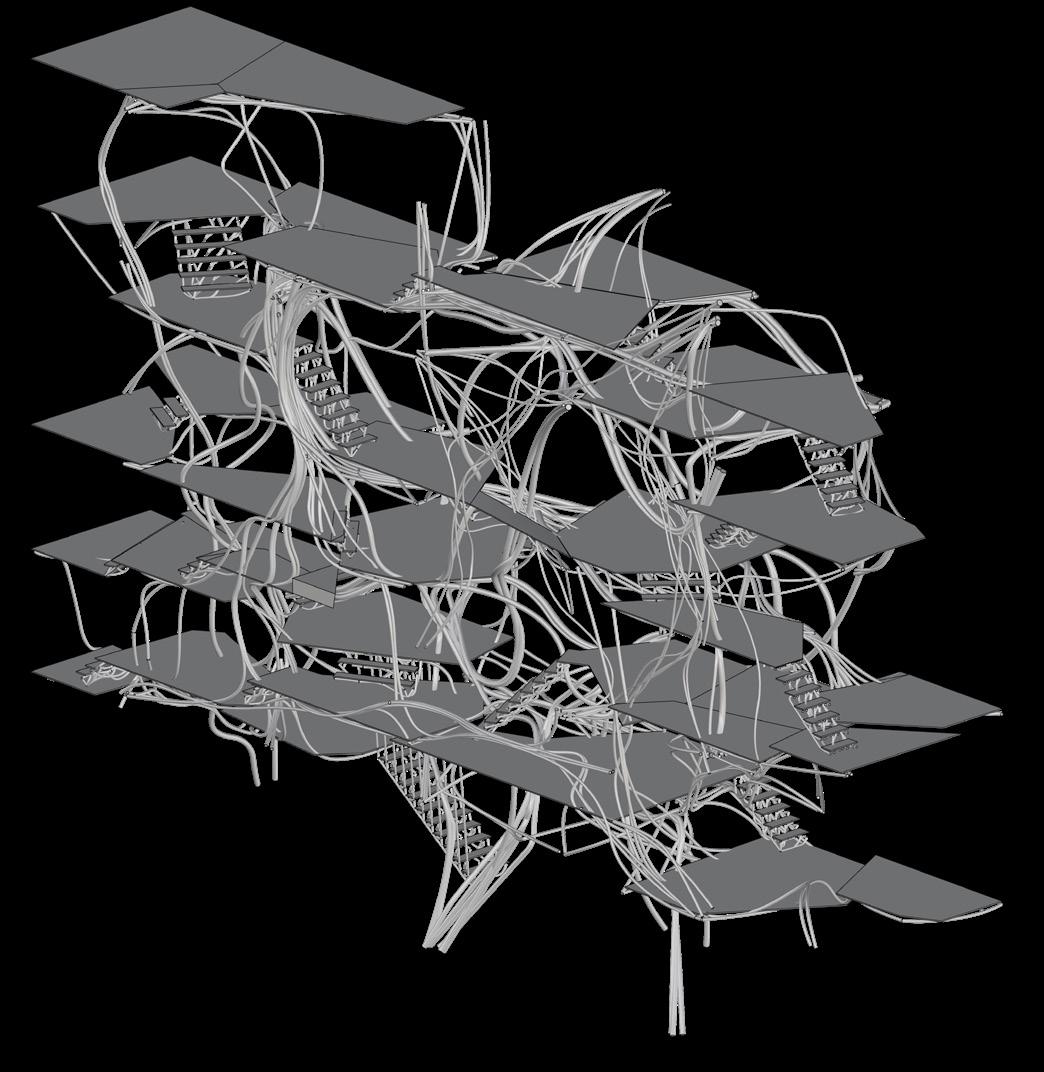
Aluminum Alloy Frame
WITH GLASS
Glass Scaffold
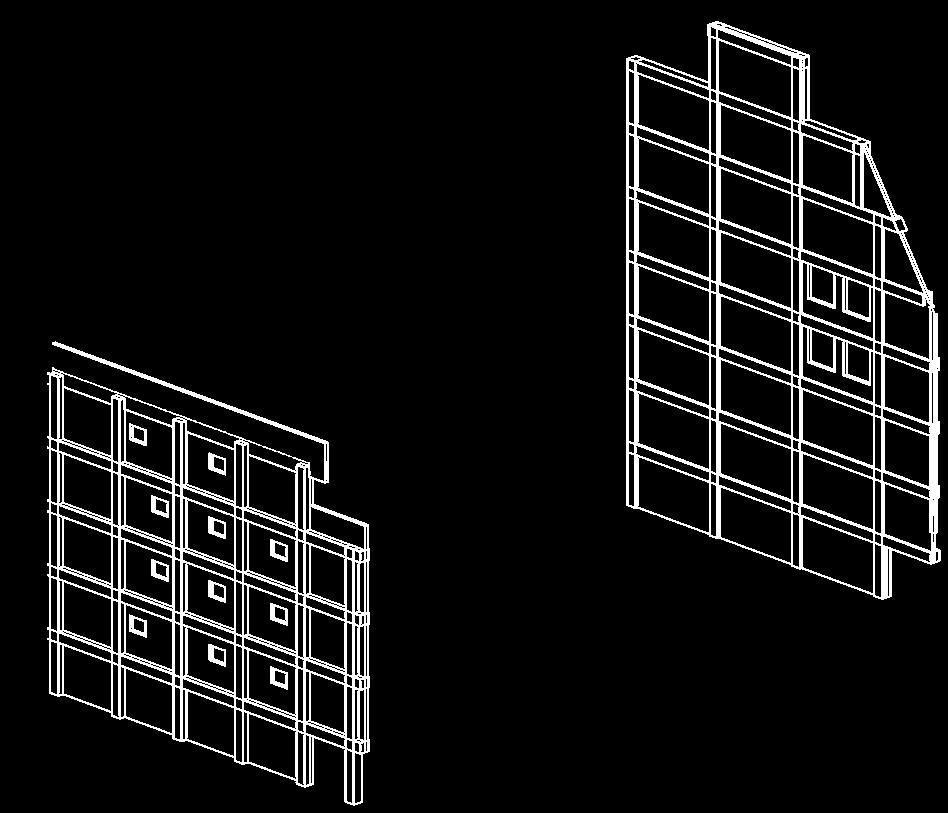
Wire Scaffold
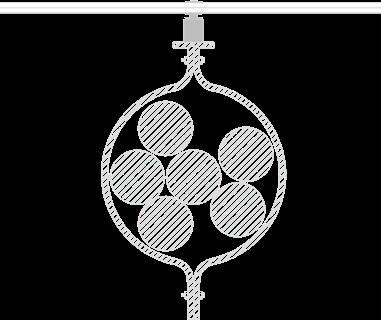
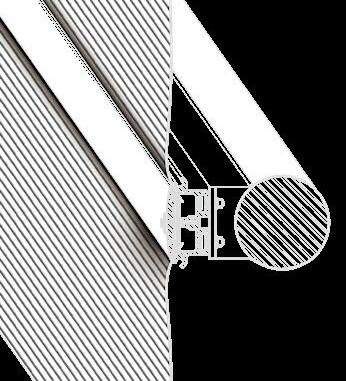
ETFE Membrane
Tempered Glass

WIRES WITH WALL
Wire Structure
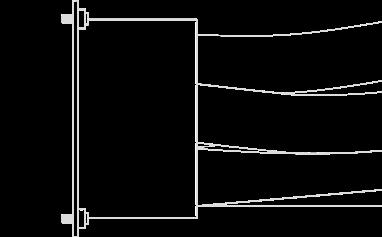
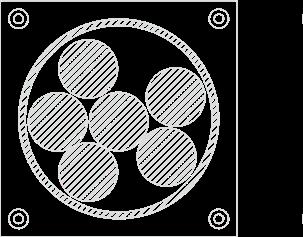
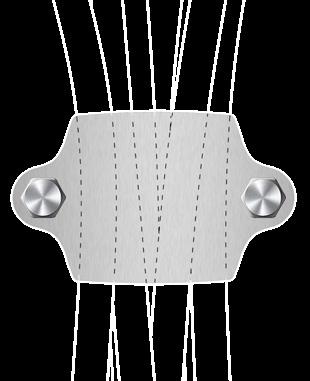

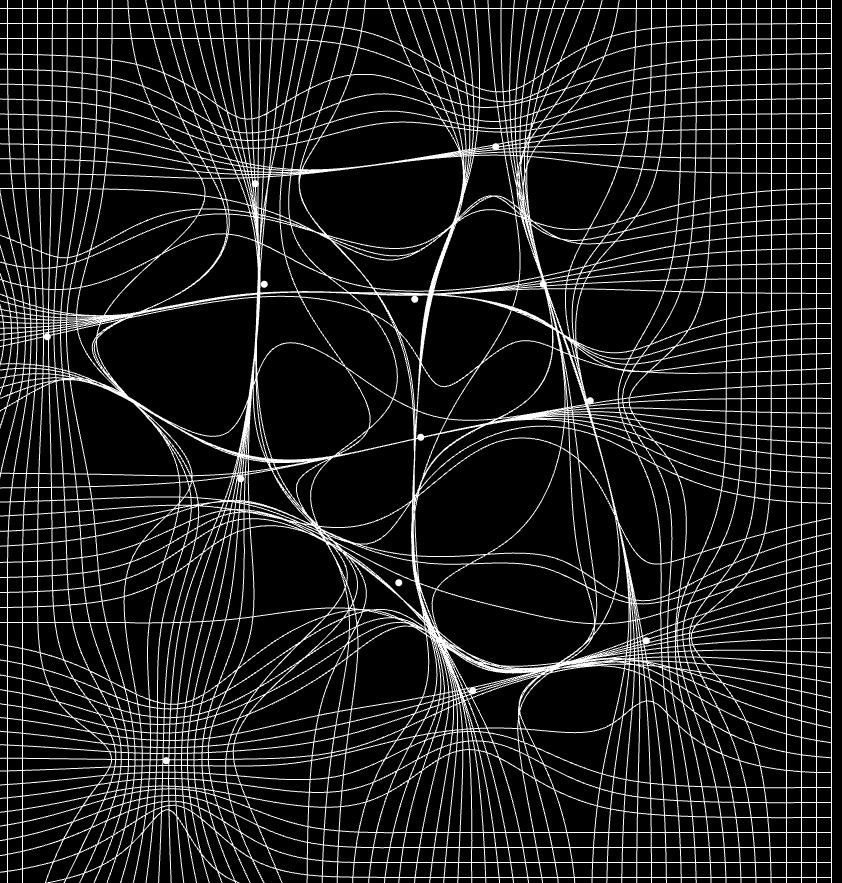

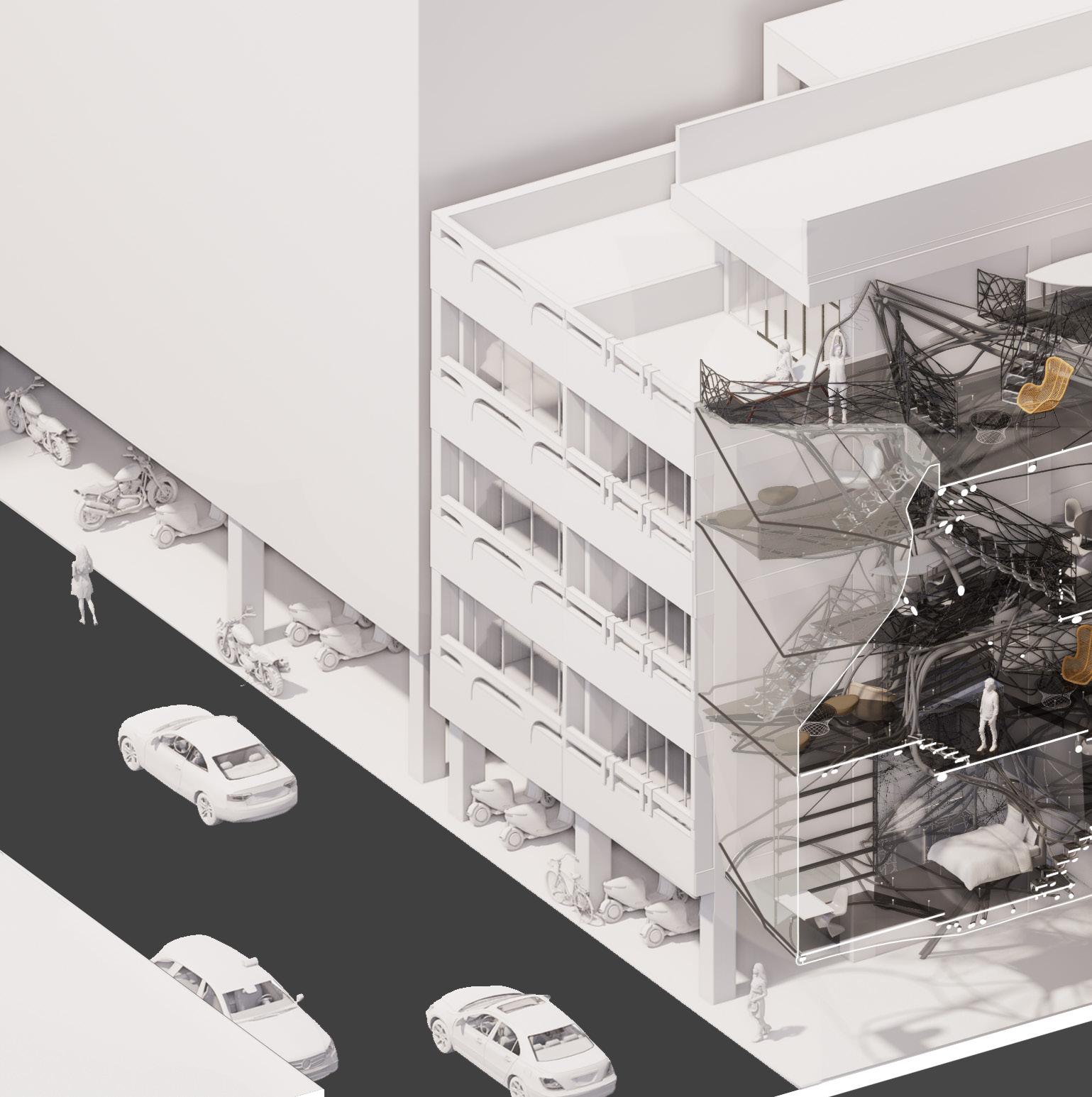
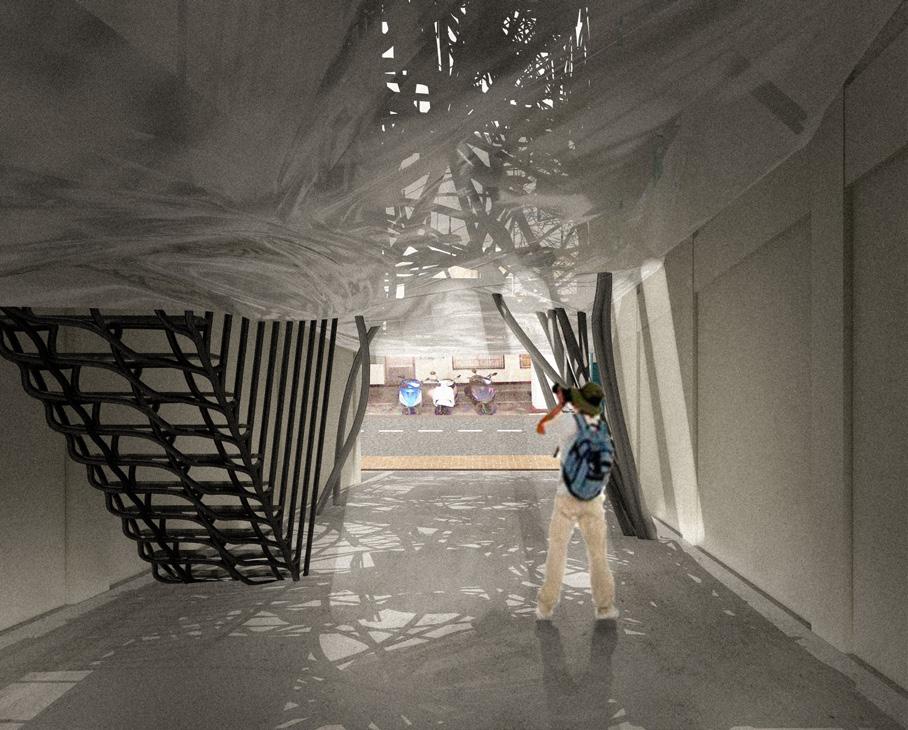
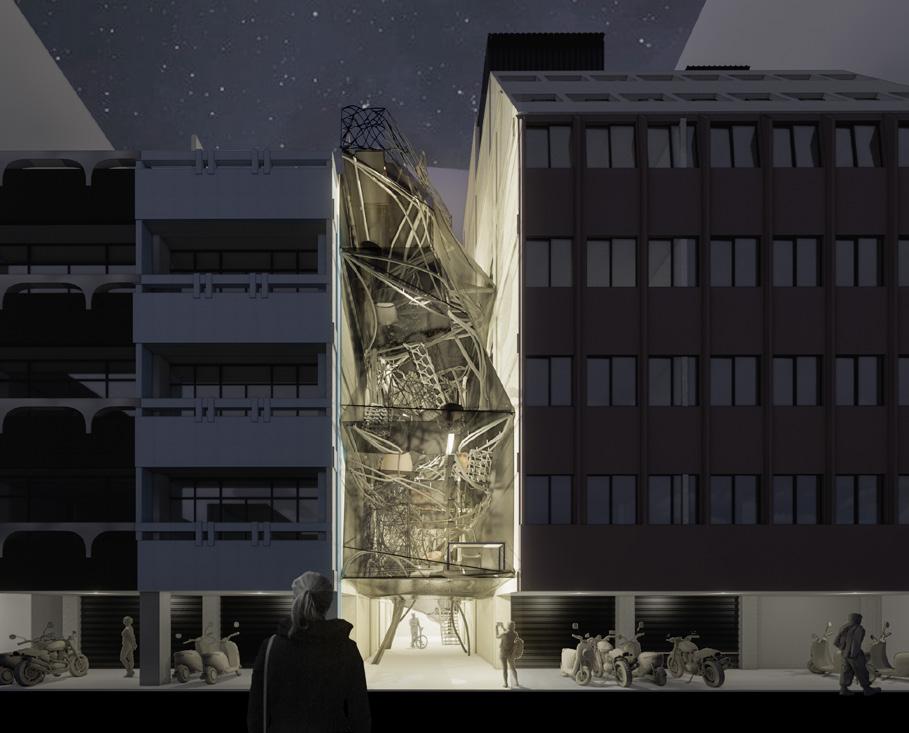
The ground floor of the site is opened up as an public space and connects the area of activity of the inhabitants to the street. The lightweight wire system provides the opportunity for sunlight to filter through to the ground, creating a dappled light.
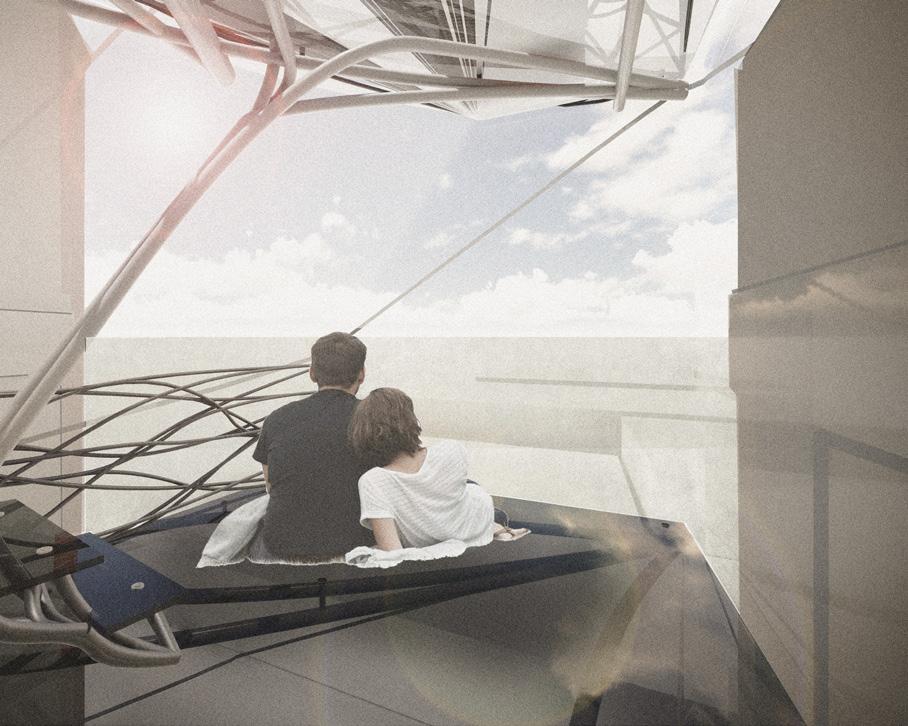
The freedom of wires is used to form the structure, but also to create differences in height and density to give different spatial experiences to different functions. For example, a study with an open but enveloping south side, or a low-ceilinged individual space with a view through to the street.
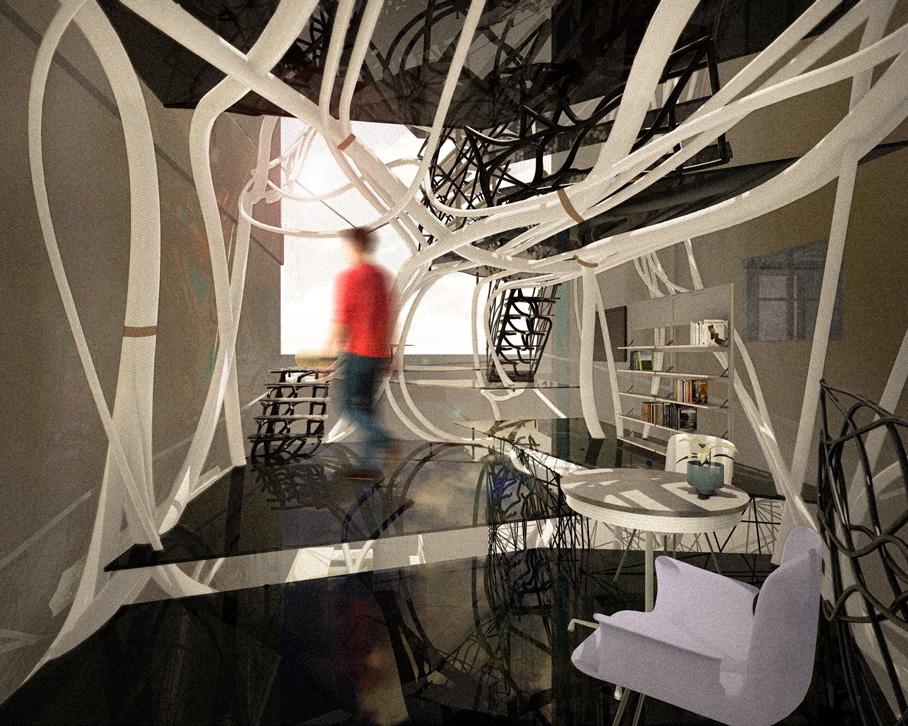
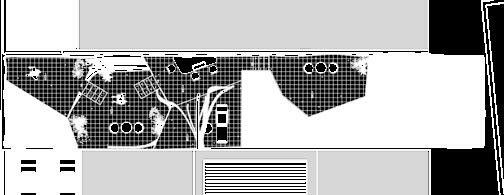

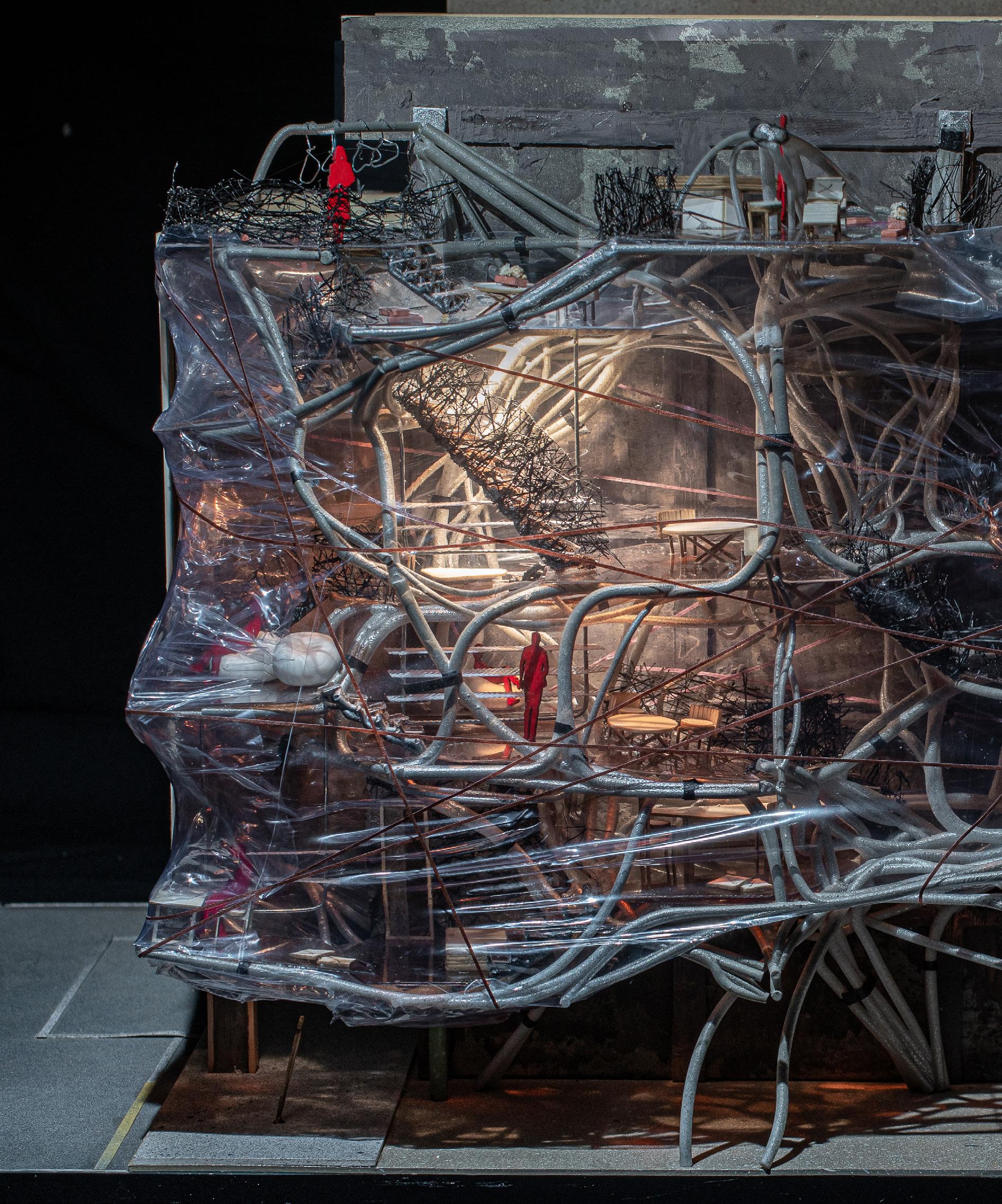
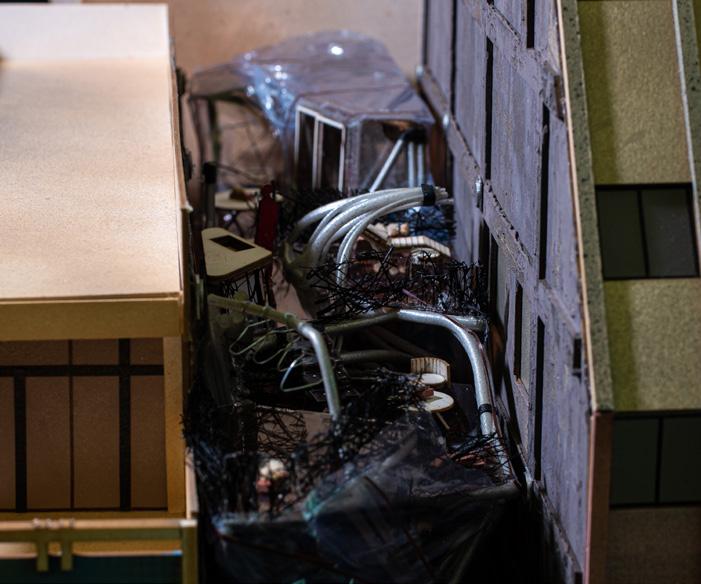
At the beginning of the trail, there is a small balcony to connect with the inhabitants of the back alley.
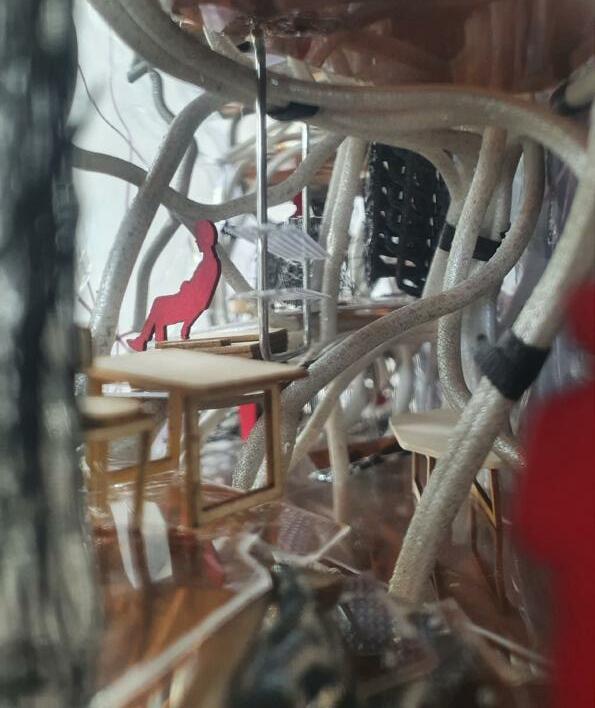
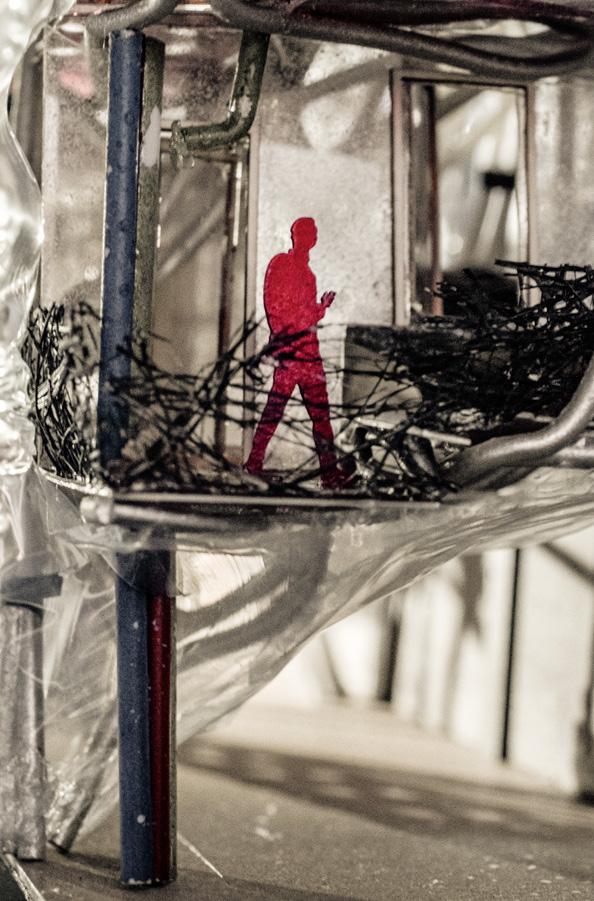
And the end of the trail as a terrace overlooking Liu River, as a response to the site.
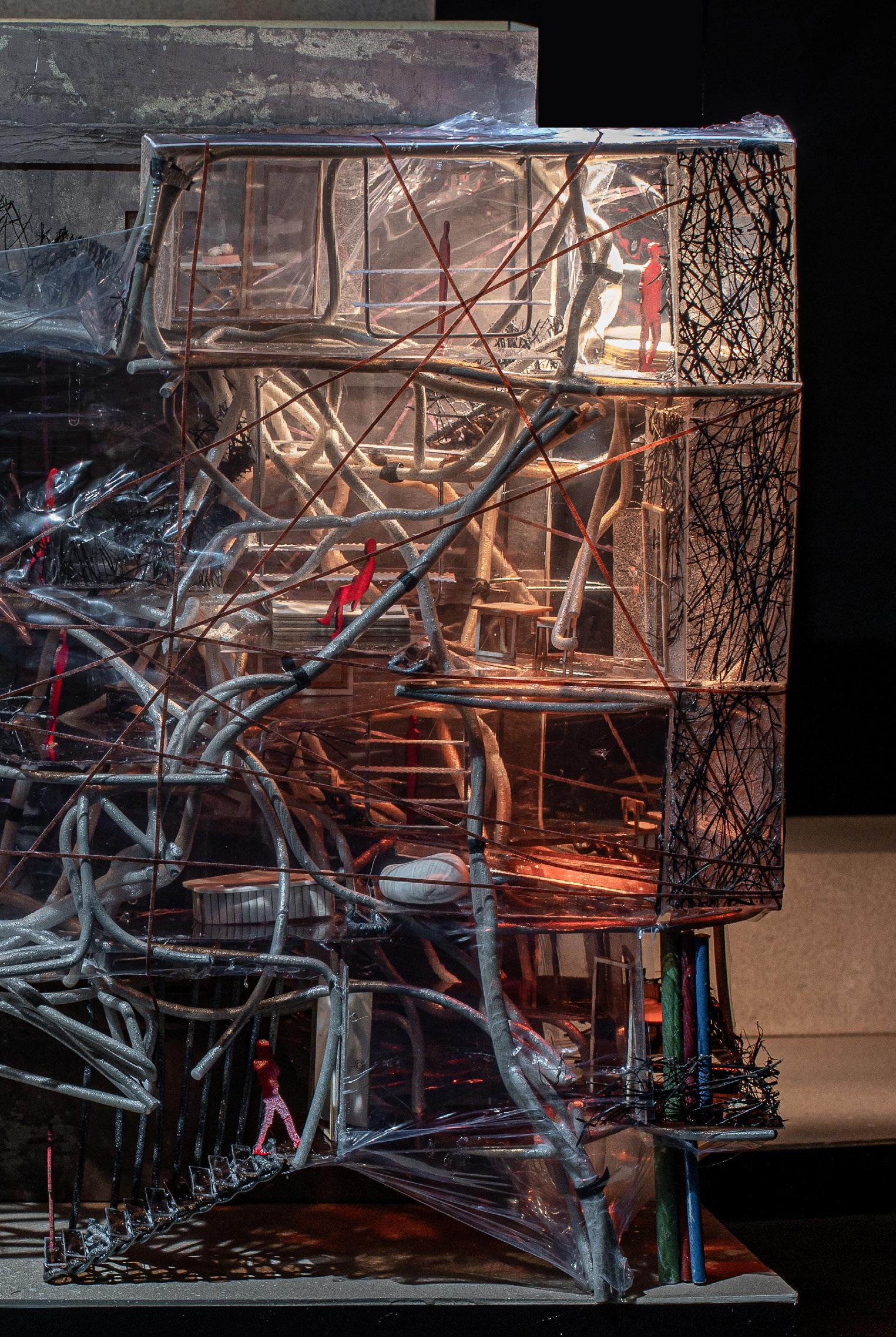
02Season Cycle
Circulation Center Under the Urban
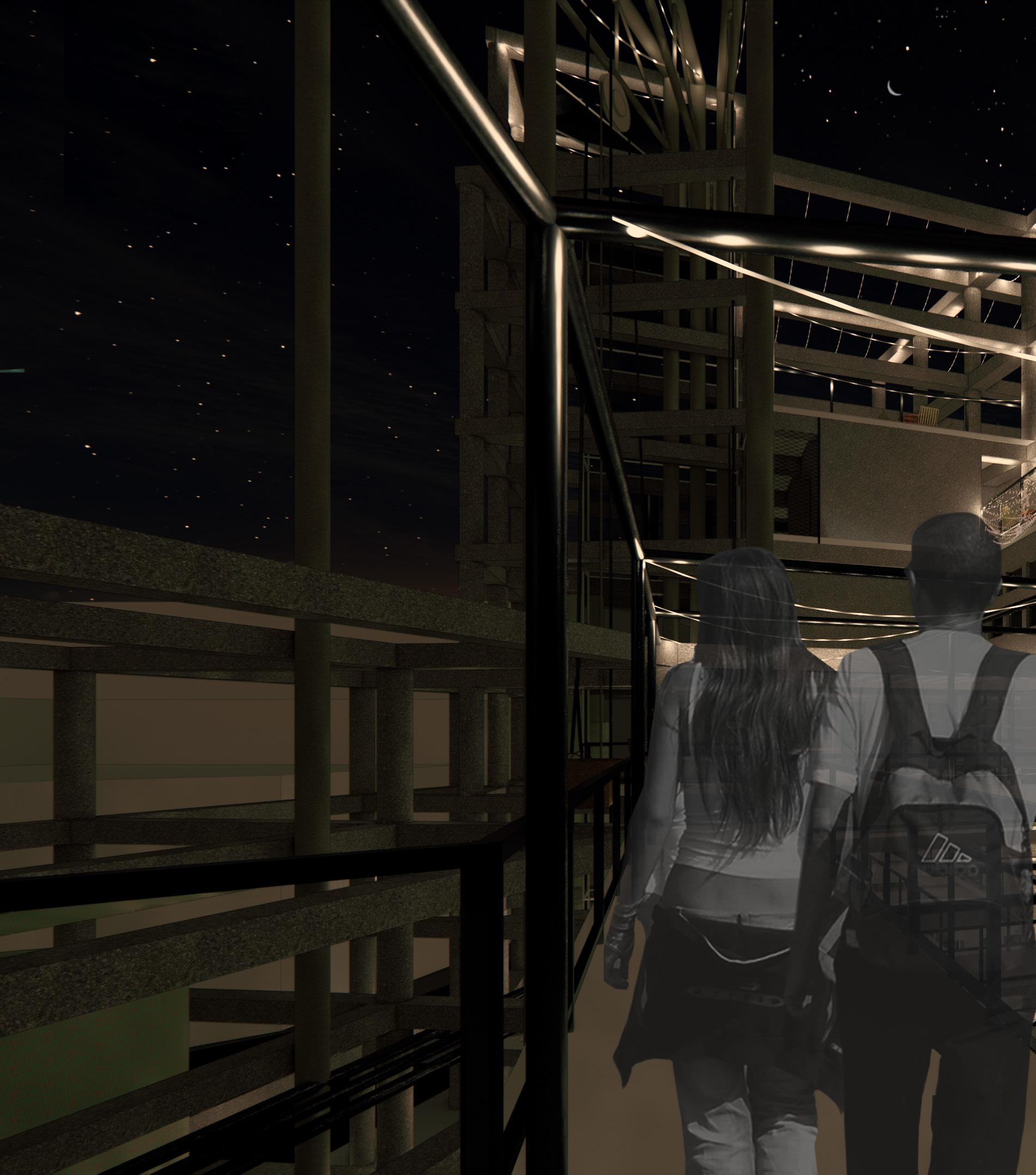
2020.09-2021.06 Tutor:Simon Chih-Feng Shu
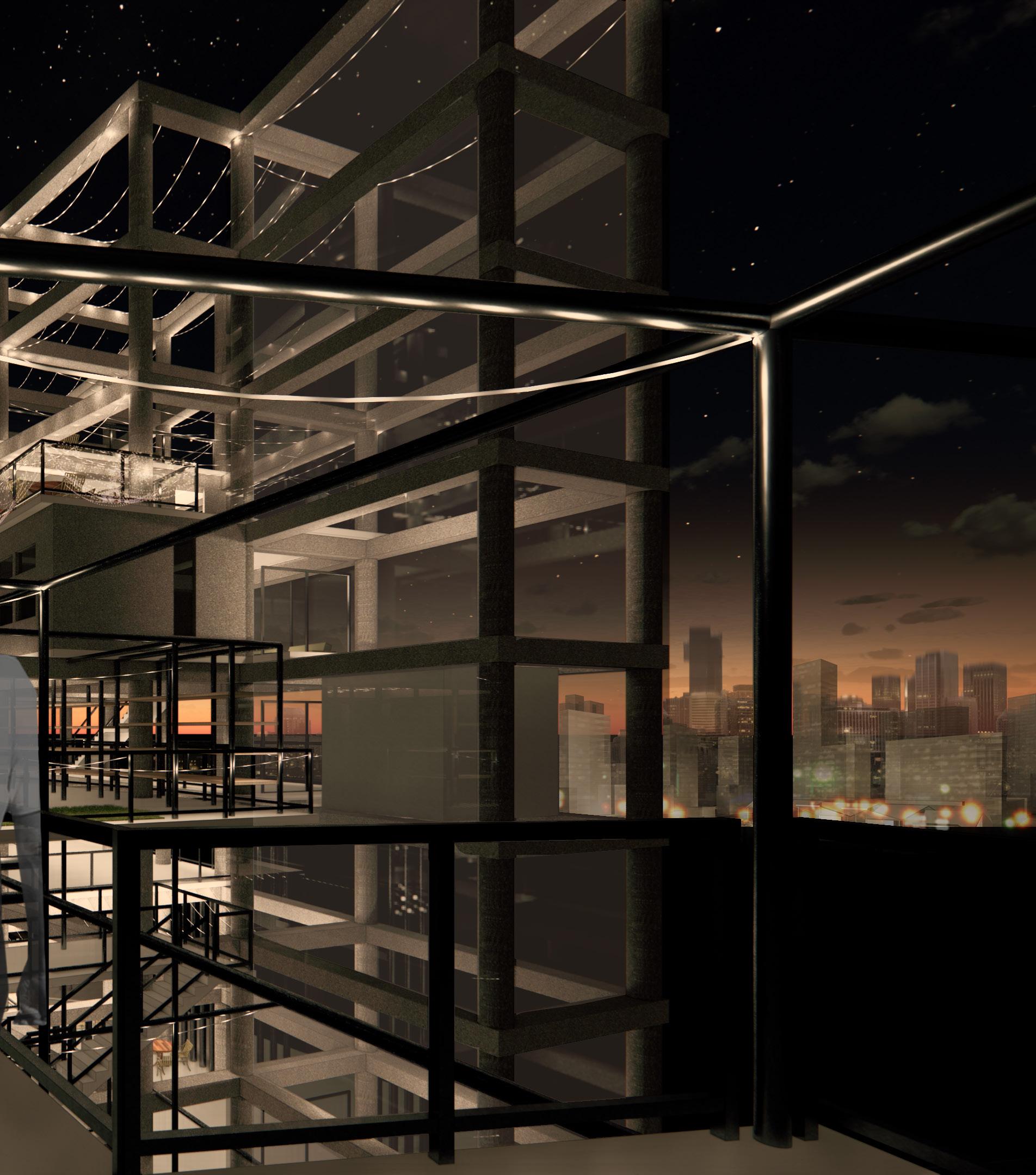
People are parasites in the urban.

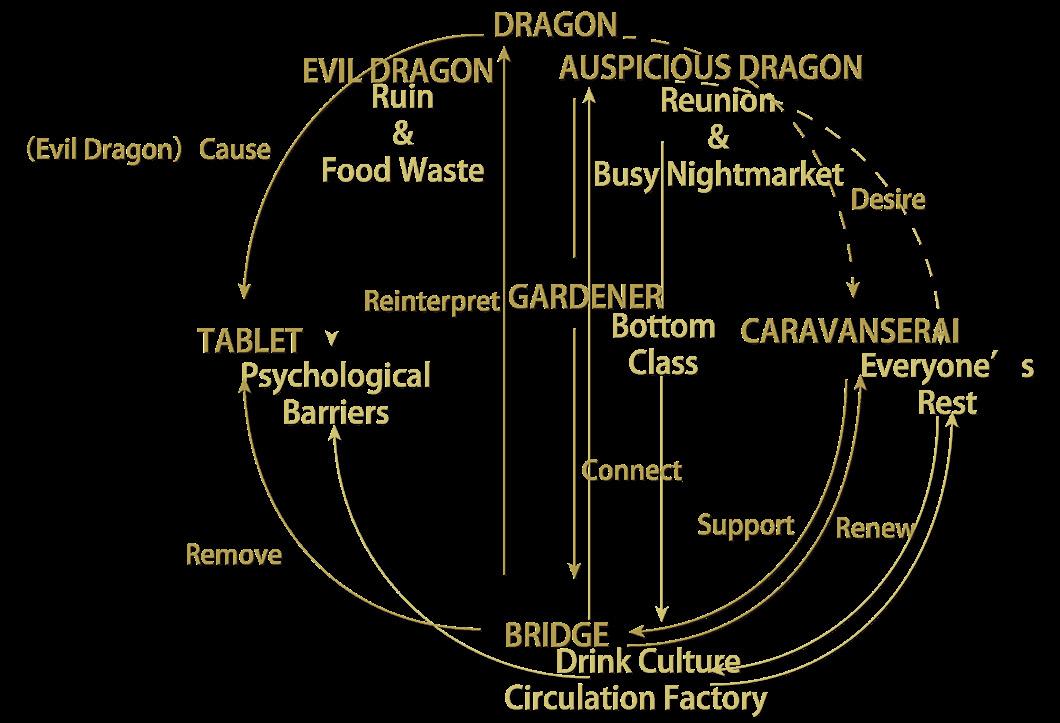
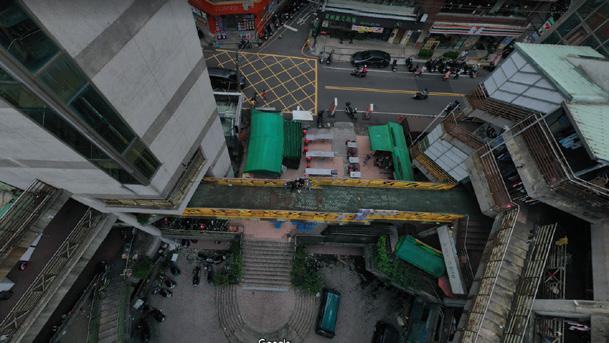
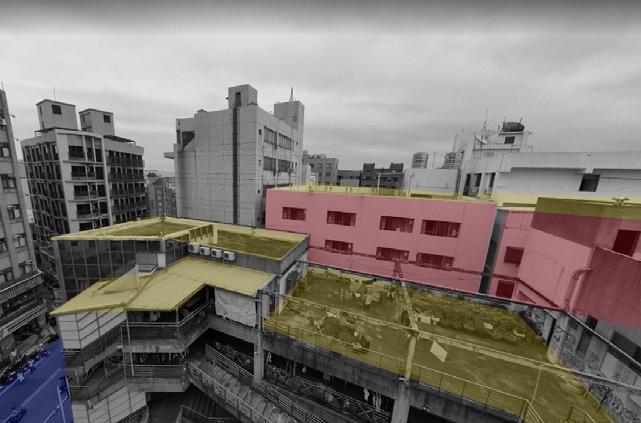
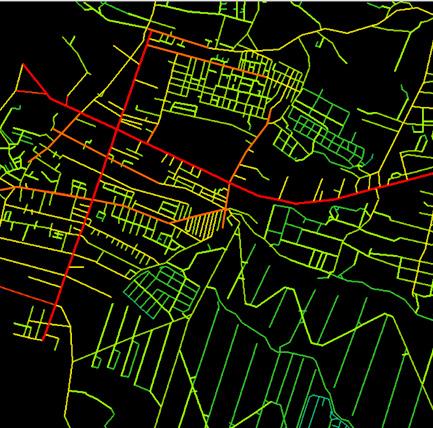
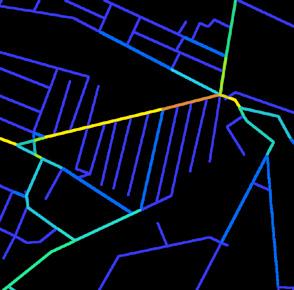

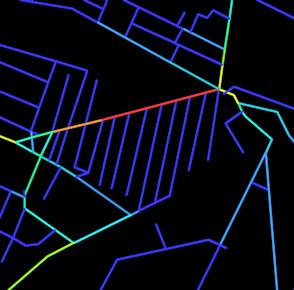
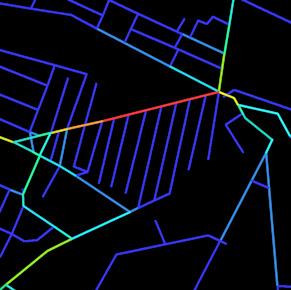
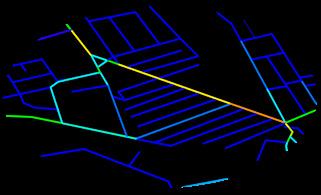
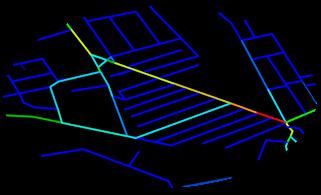
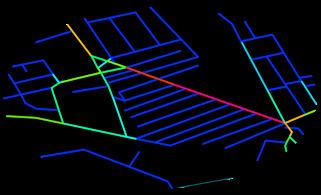


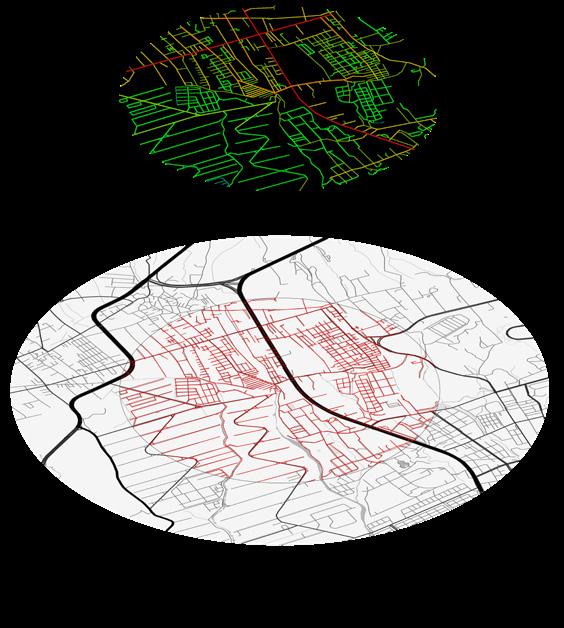
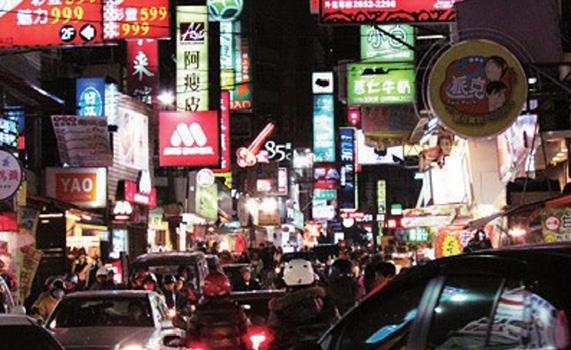
Beneath the surface of busy commerce and crowds live “our most familiar strangers.” Passing each other every day, people don't even know who they are. The crumbling and cramped place is their parasitic place and utopia. But after the flourishing, what they do circulates the whole place...
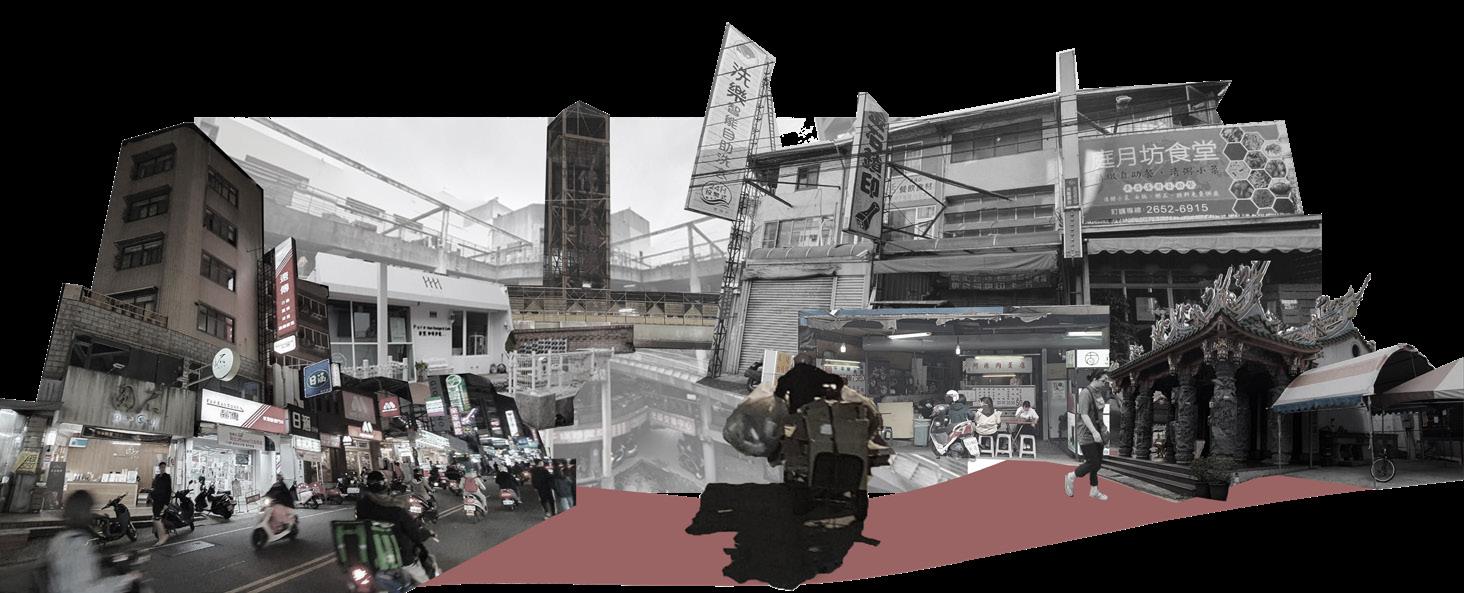

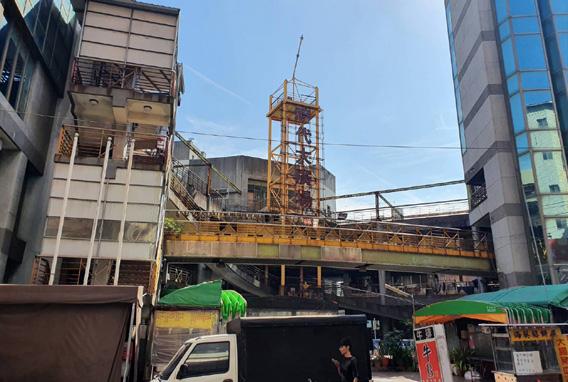
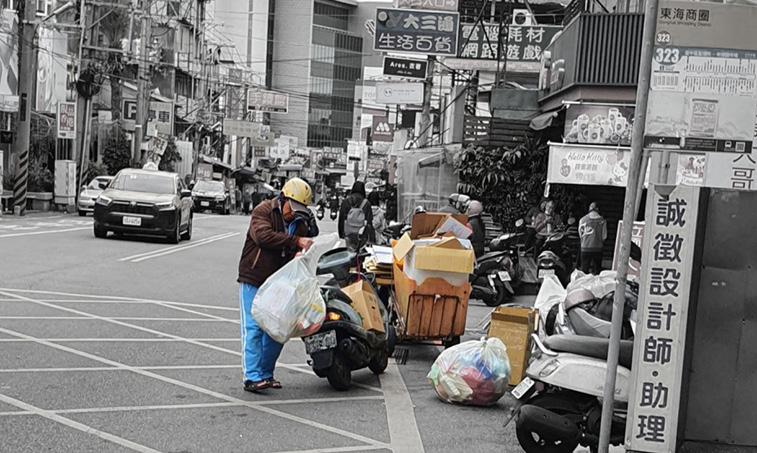
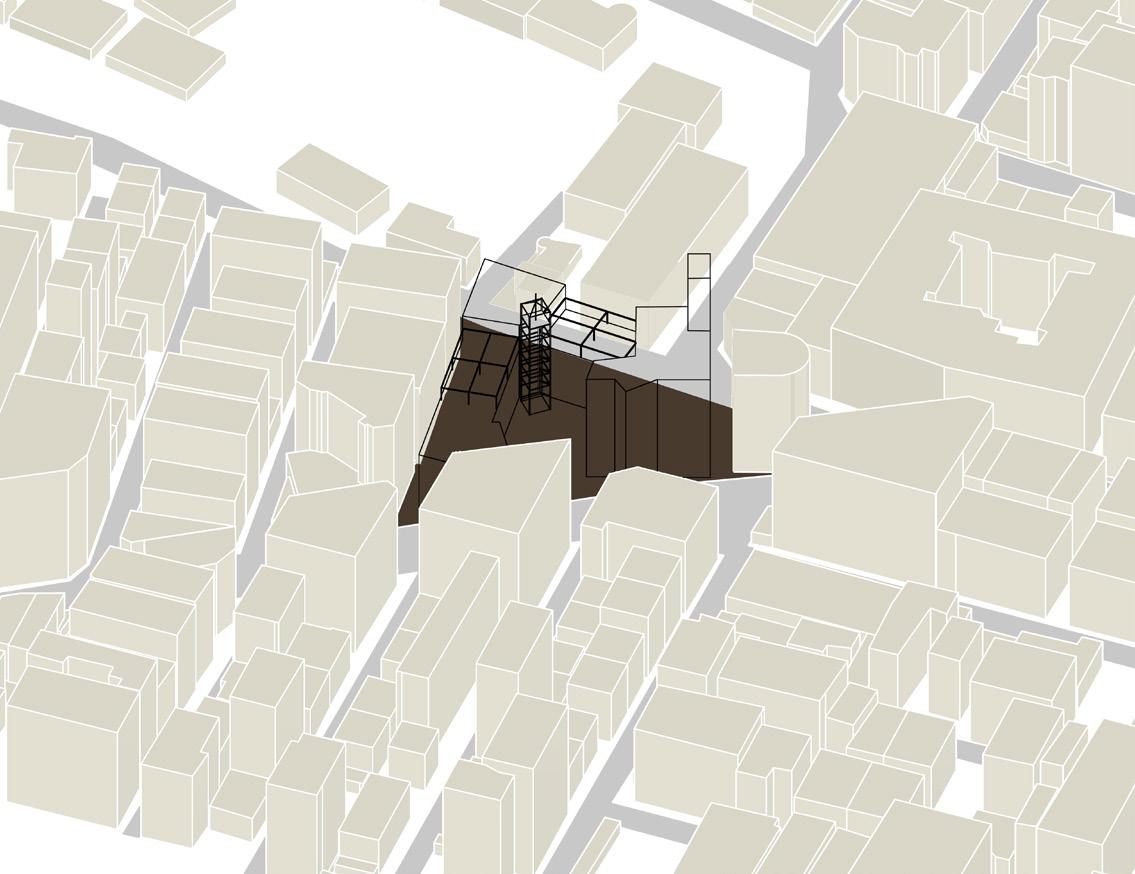

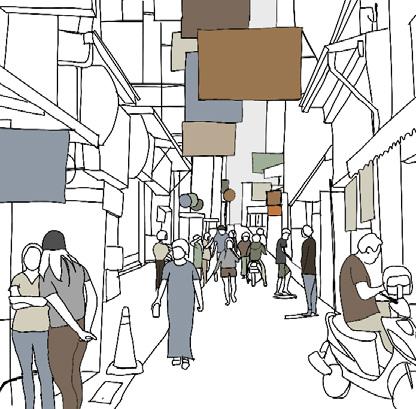
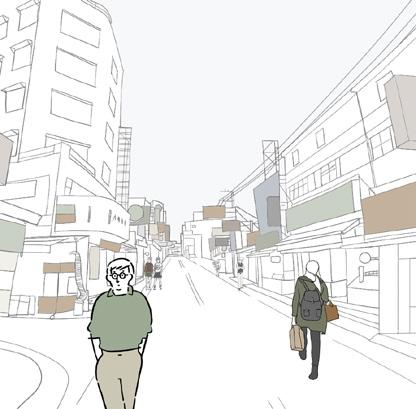
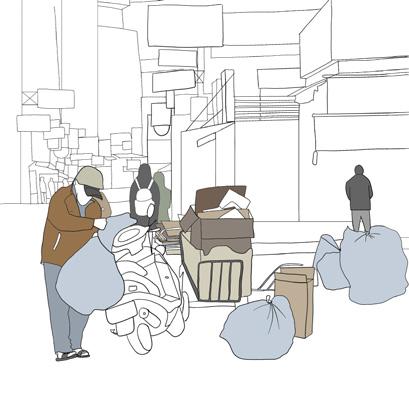
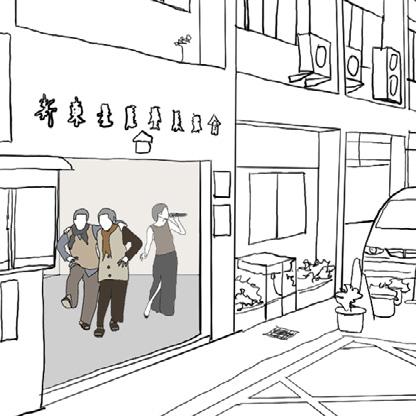
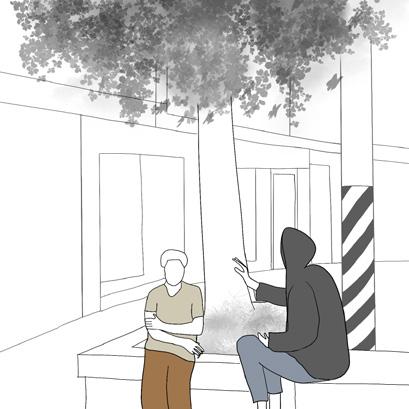

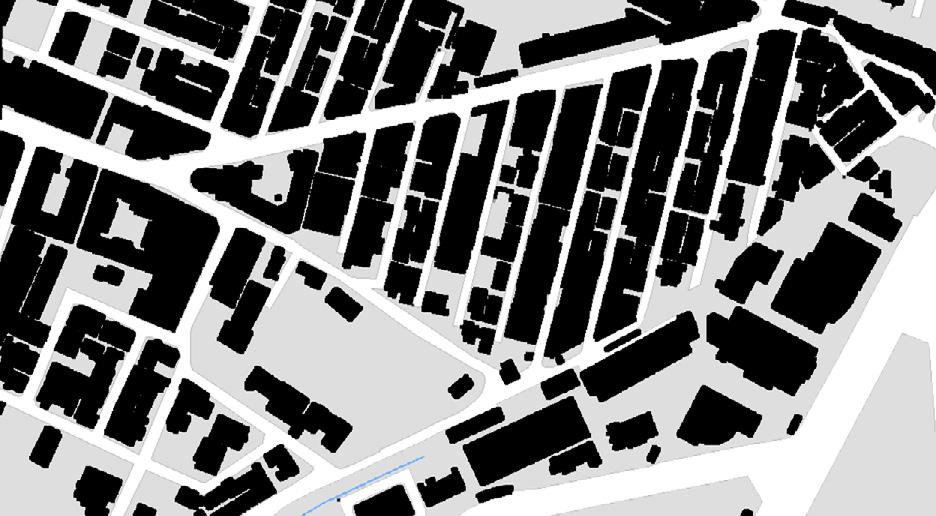
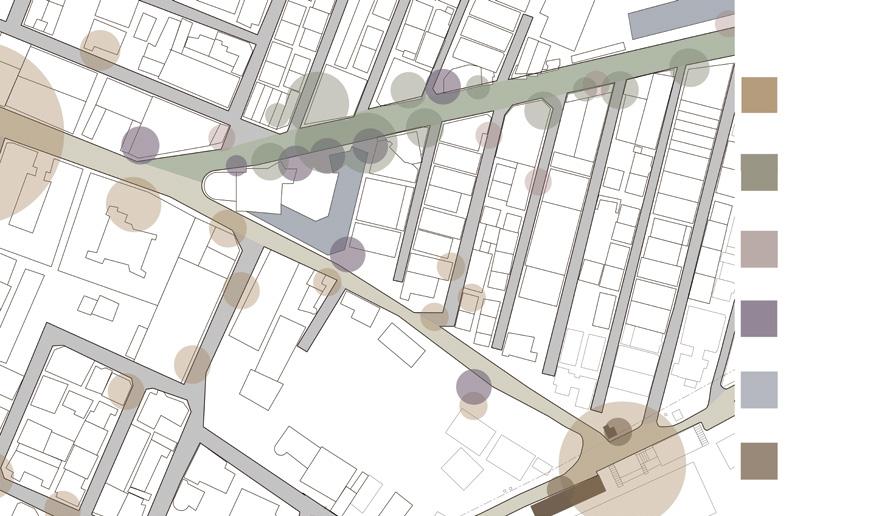
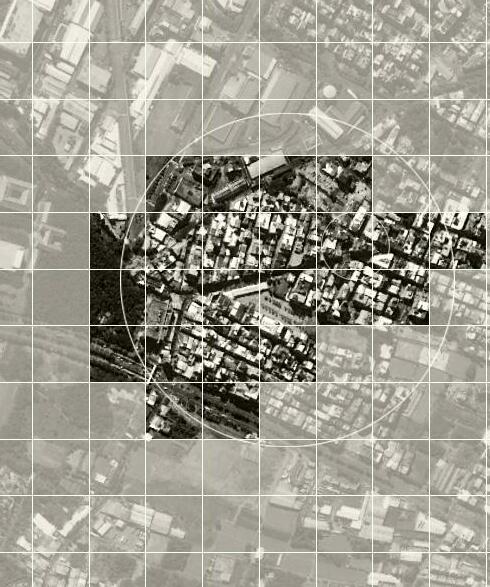
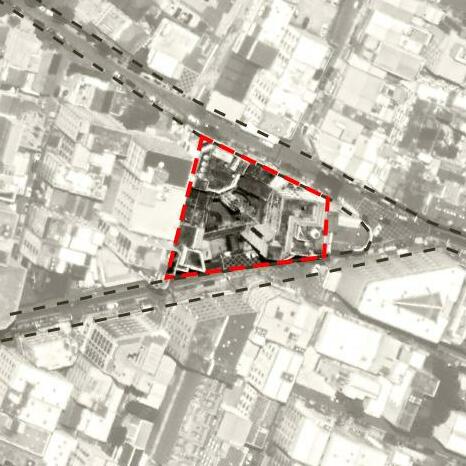
Herbal Tea
Water Recycling
Grape Wine/ Juice
Making
Making
Herbal Tea Storing
HerbalTeaPlanting
KitchenWasteRecycling
Soap Material & Fertiliser
Producing
PulleyPowerGeneration
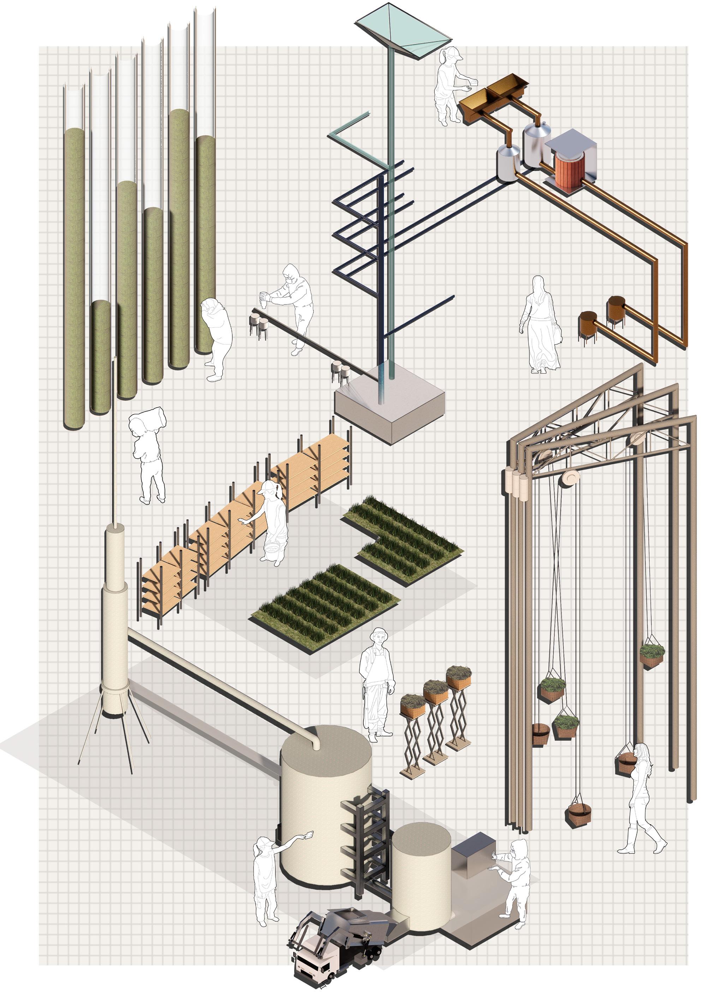

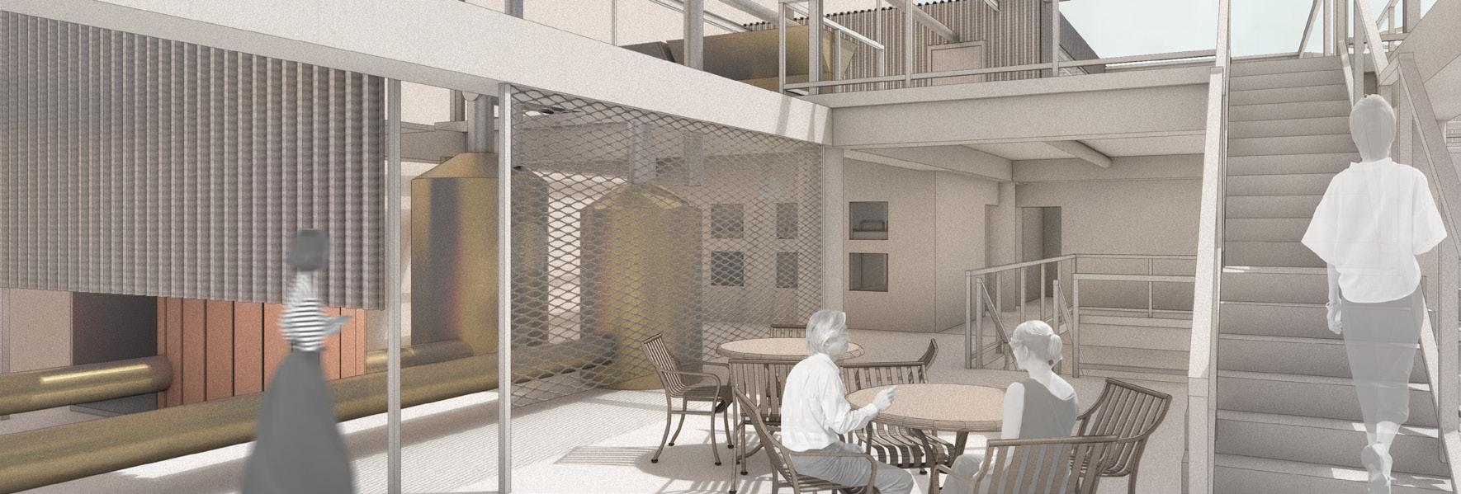
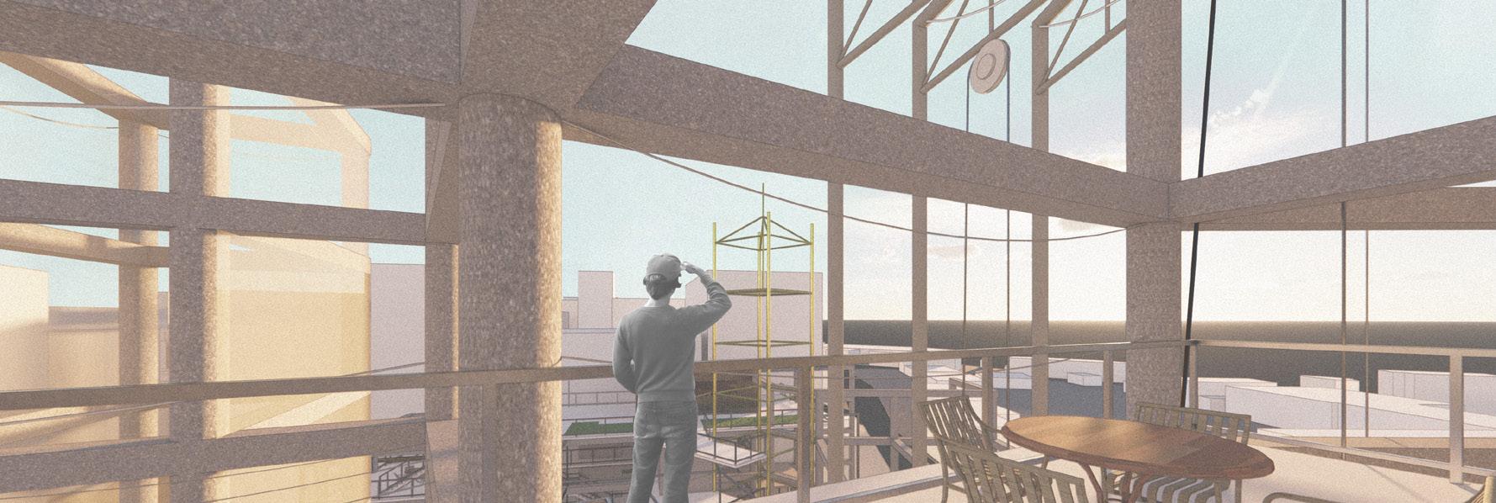
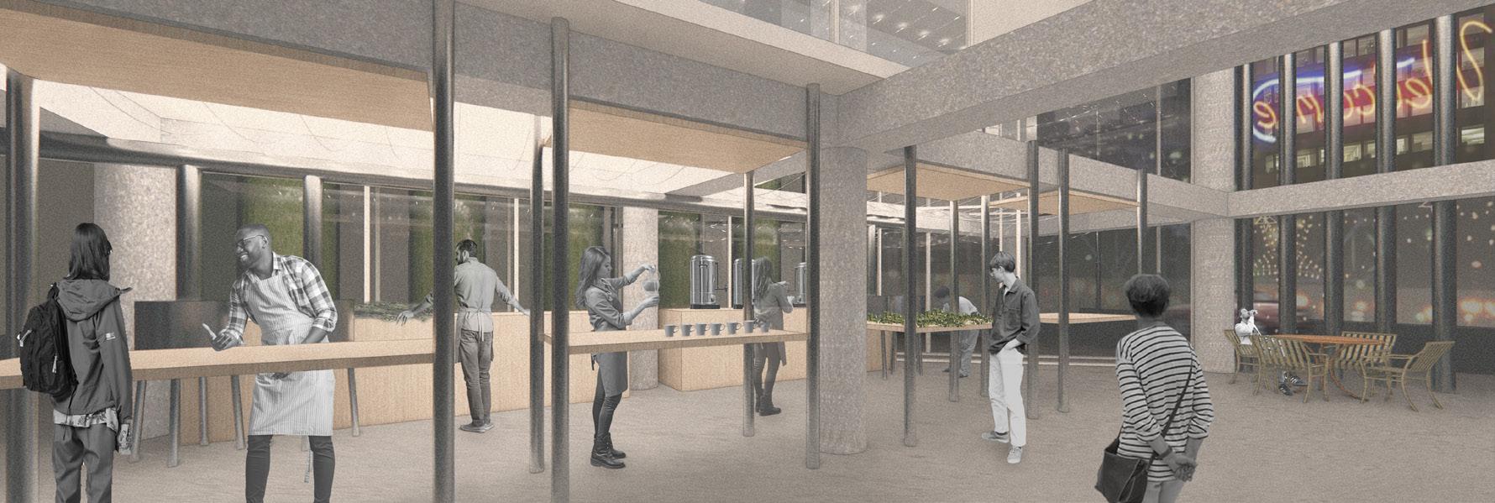

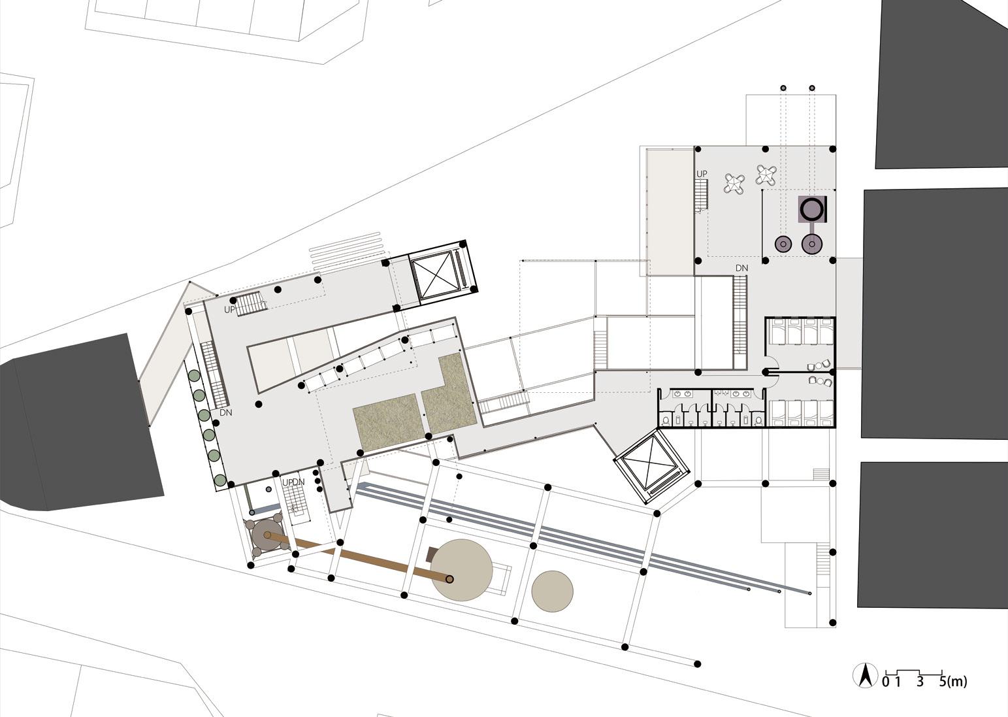



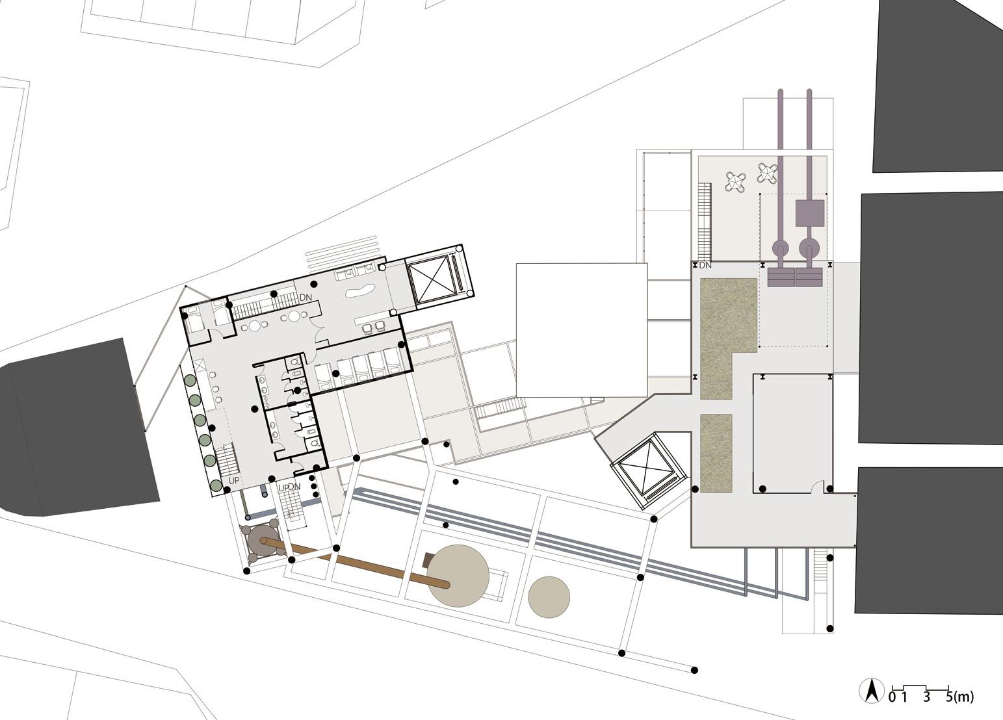

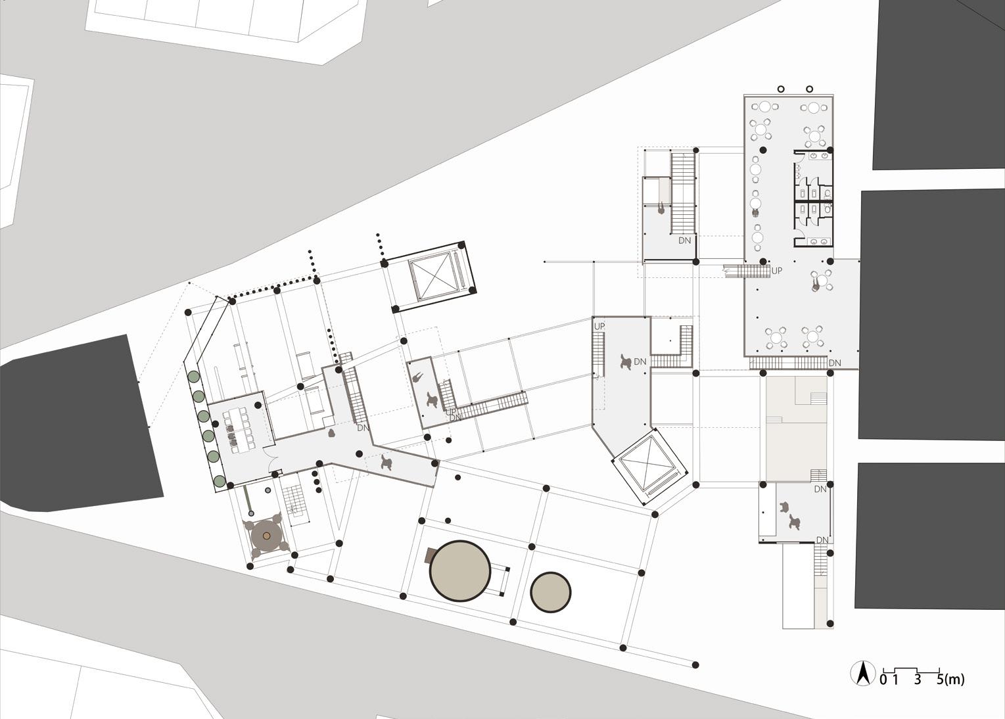





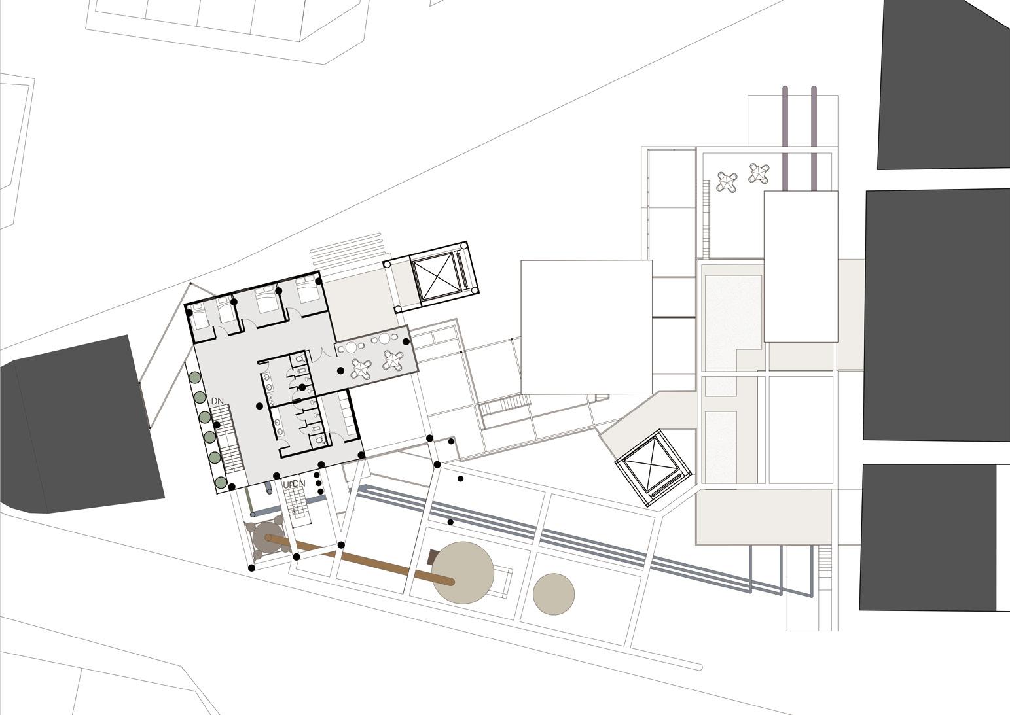





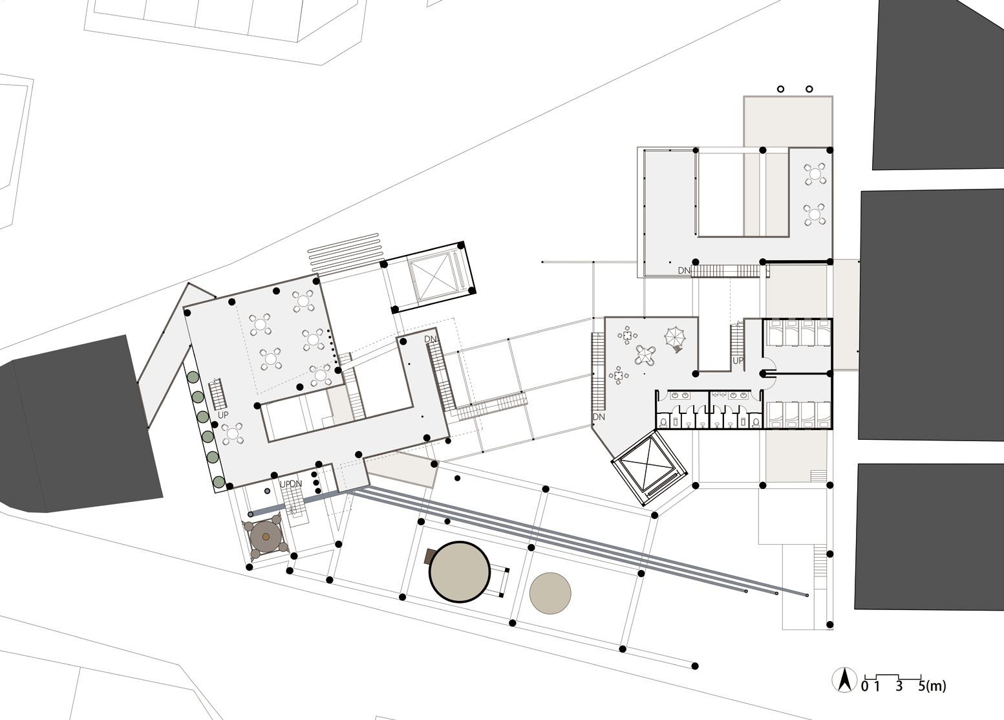


Seasons change, circulation runs.
Based on the orignal structure, a new circulation system is born.
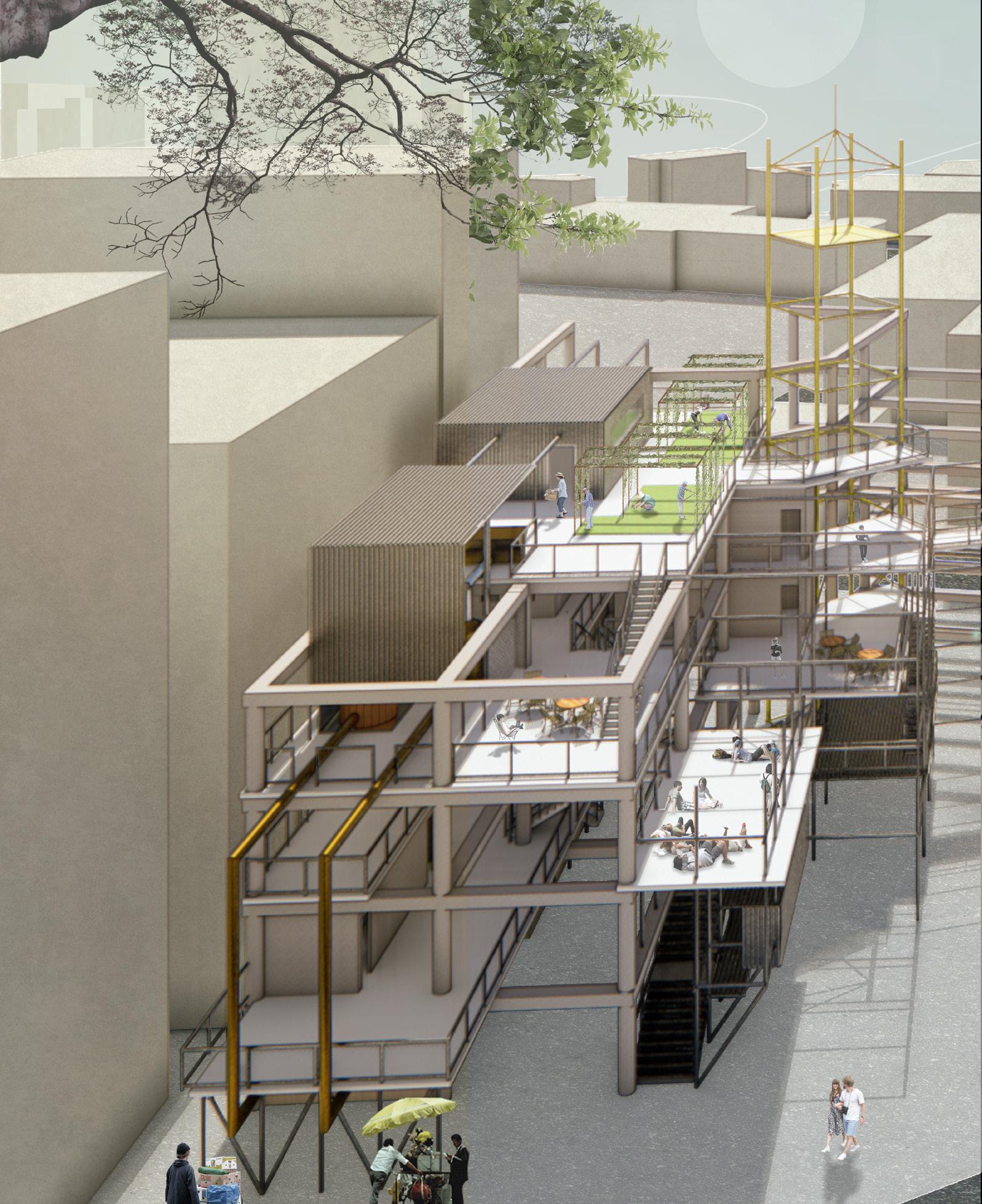
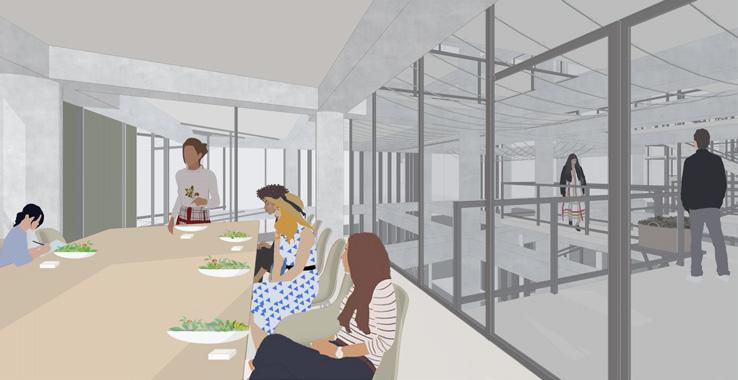
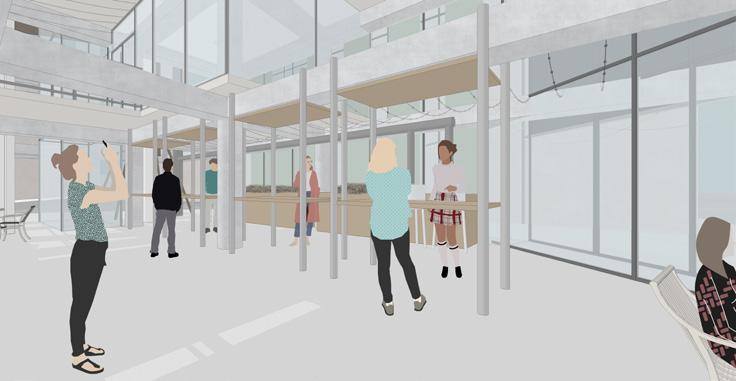
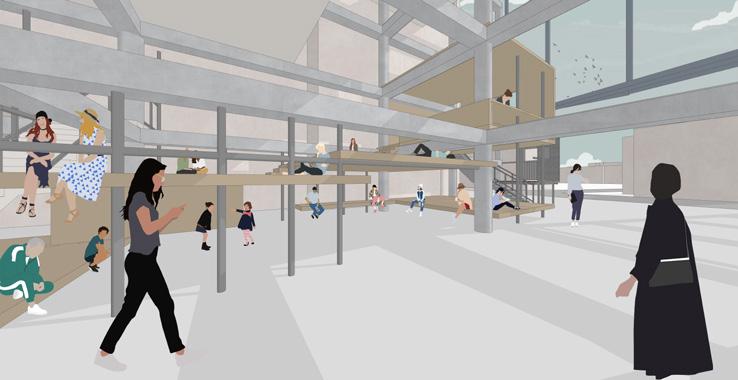
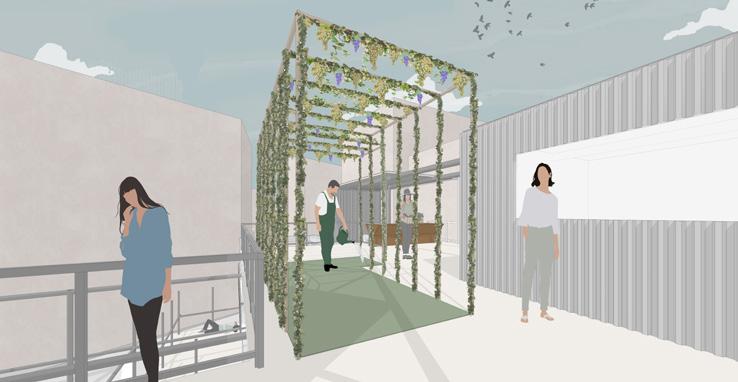


Beside the night market, a self-sufficient four-season beverage factory, where the once disgusting food waste becomes a material for production, is created. Different ethnic groups work together. Those who were once neglected become the masters here, making the place reborn.
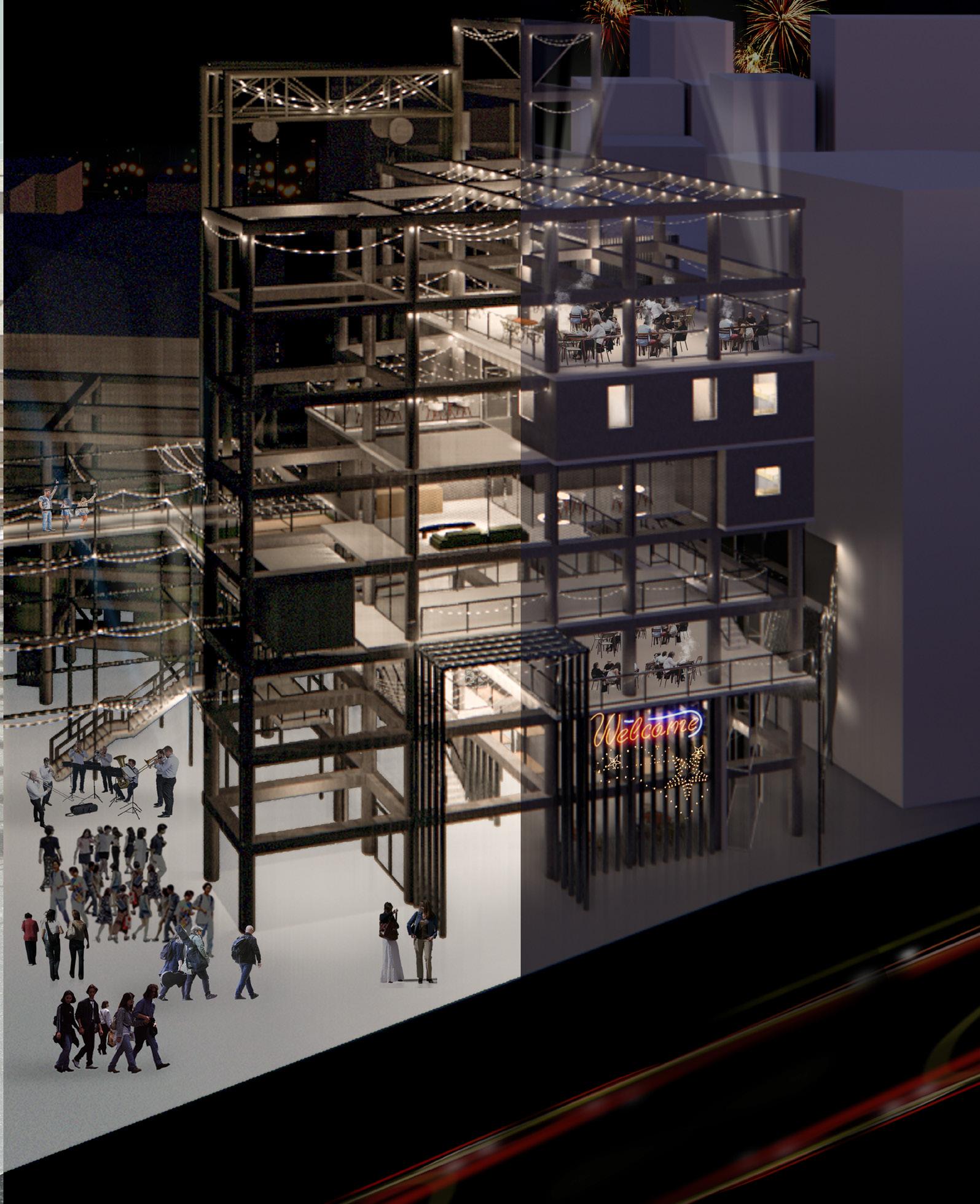
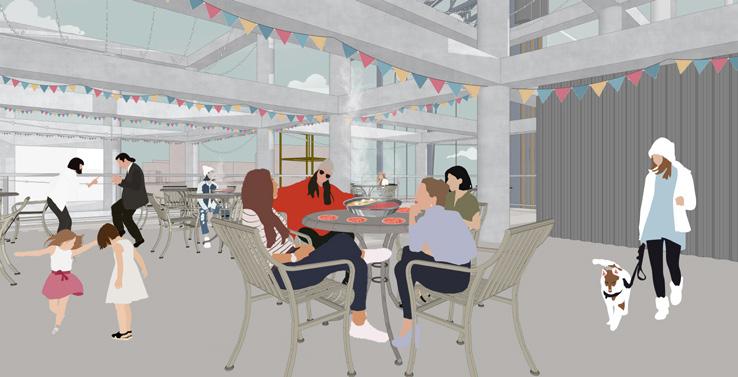
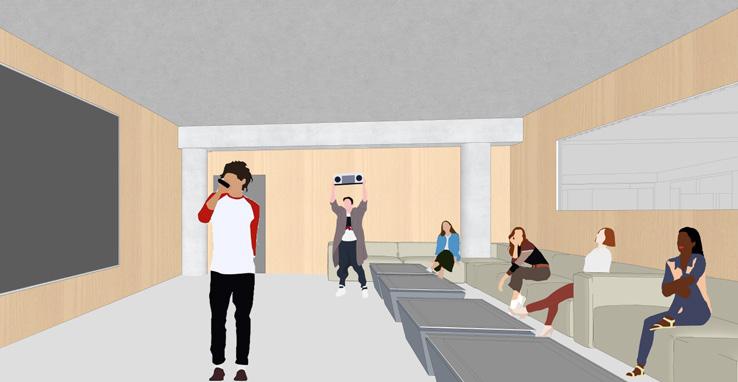
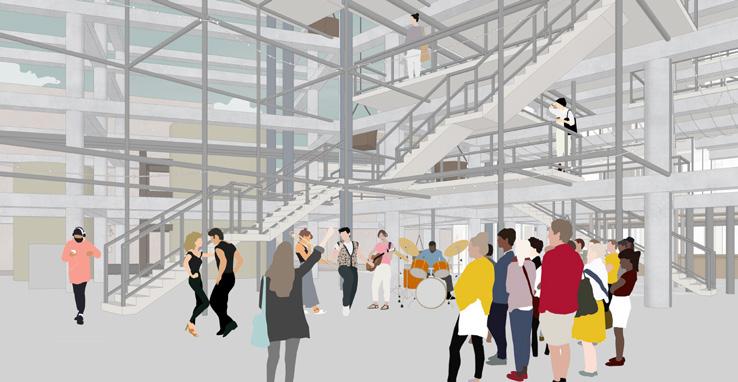
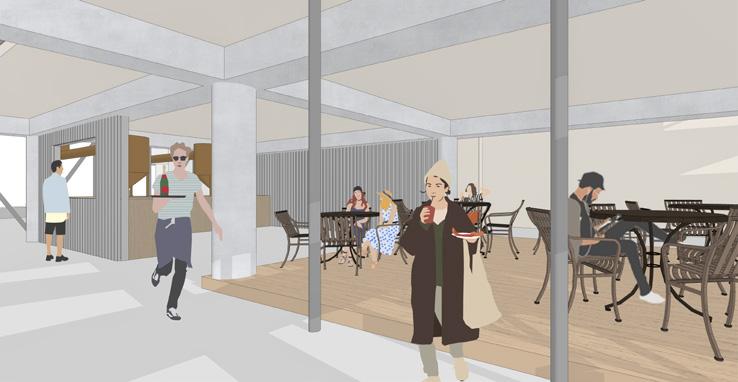
03Fields Living In The City Experiments in Prototype of Community Living in the Future
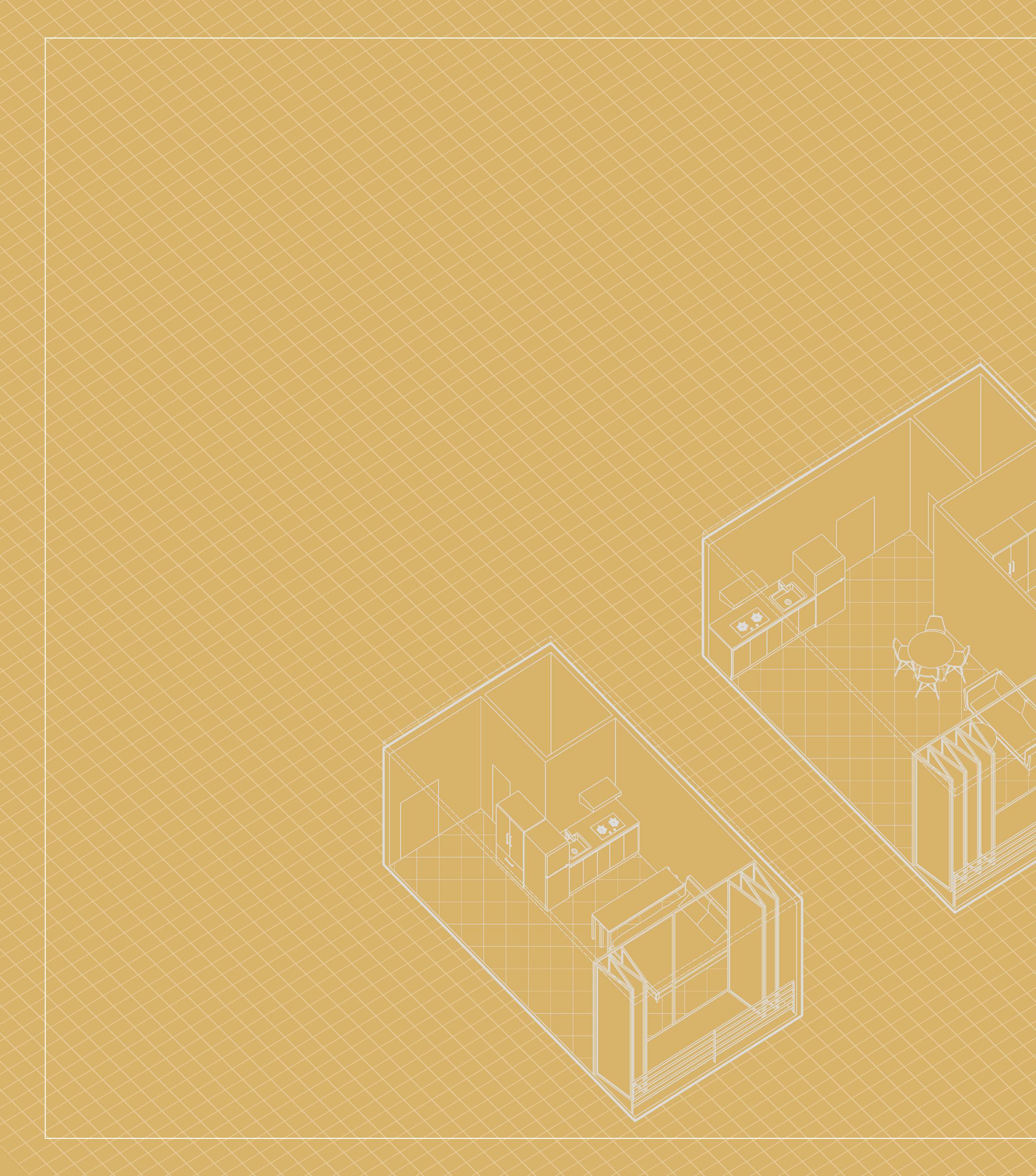
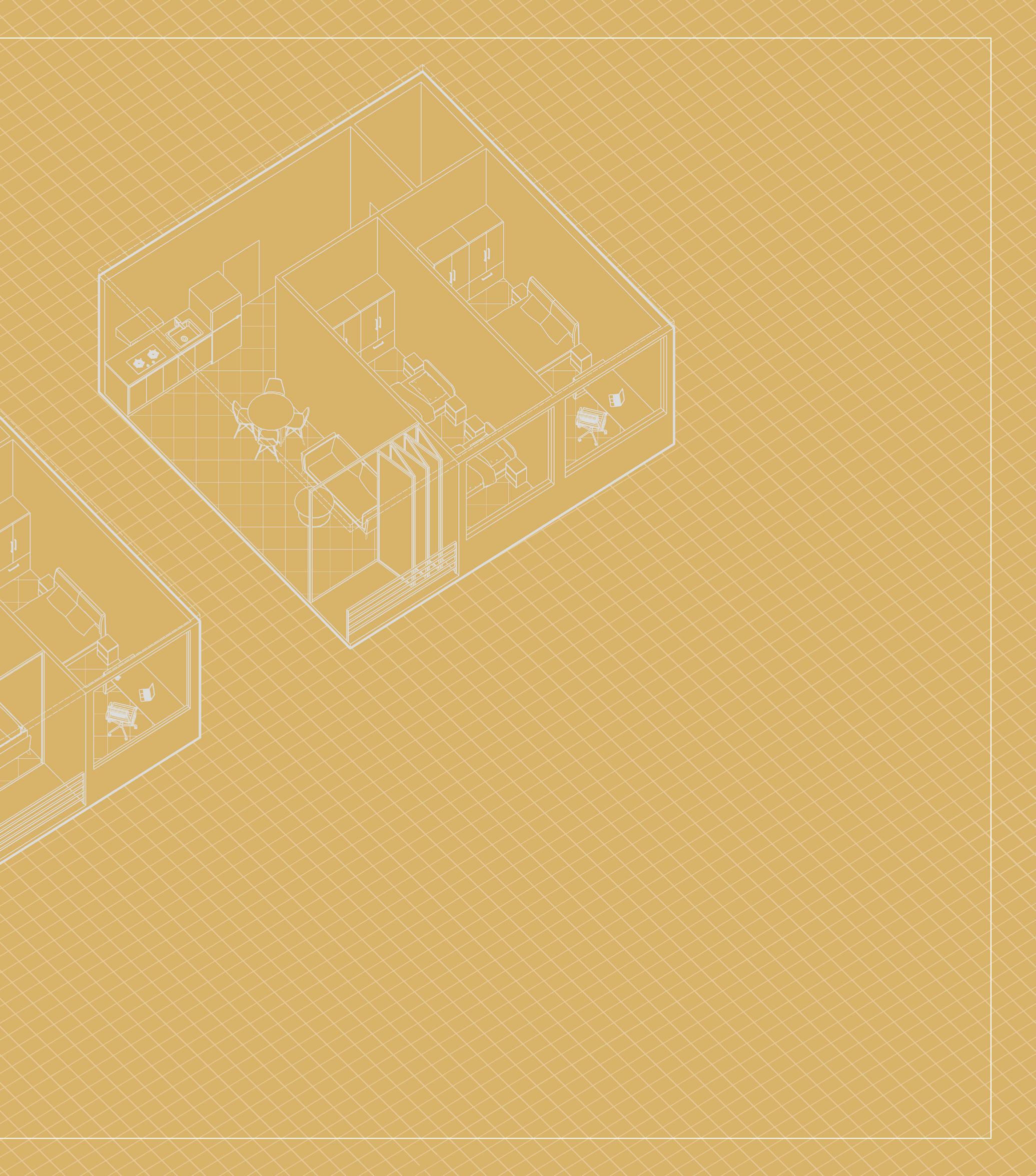
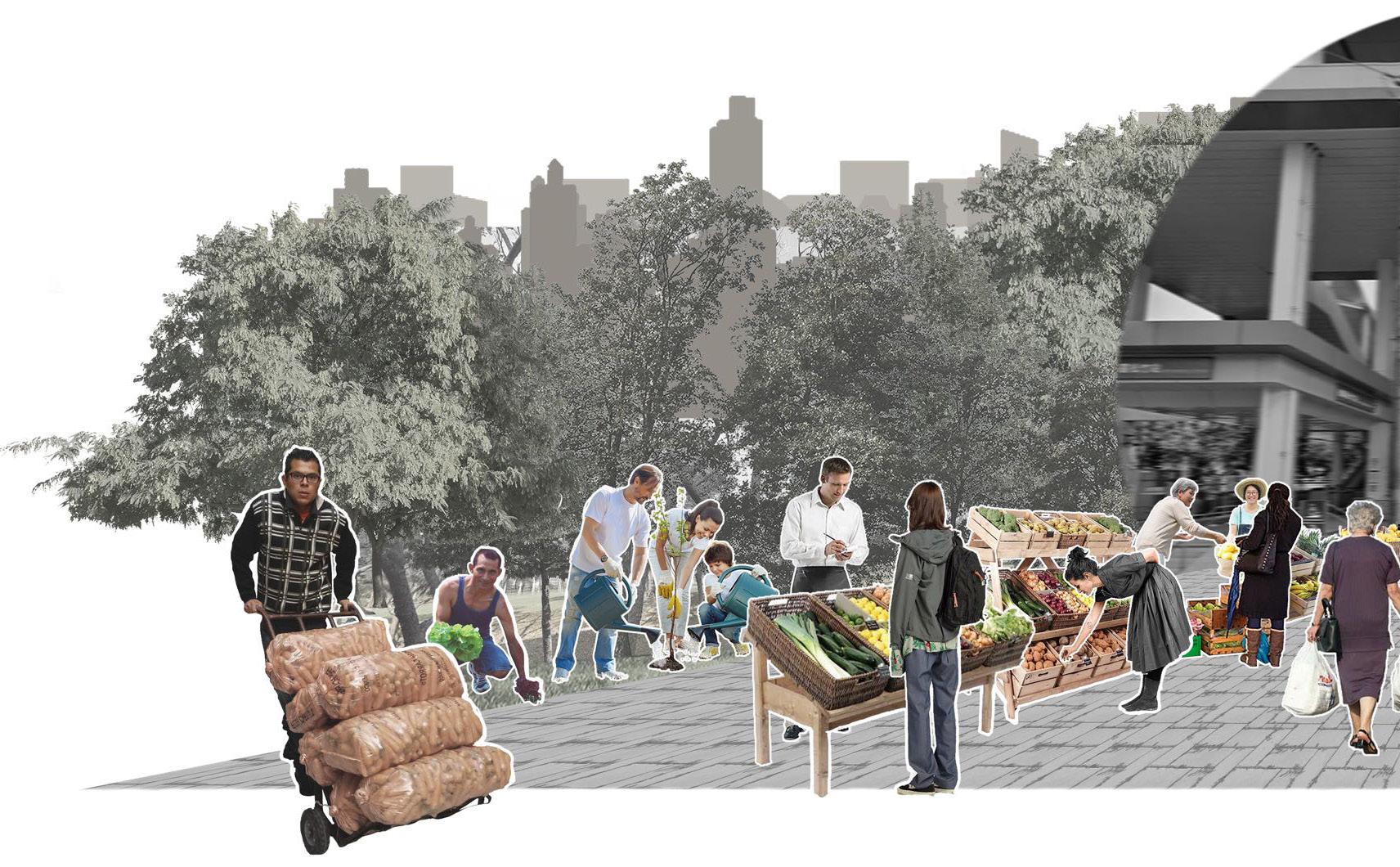
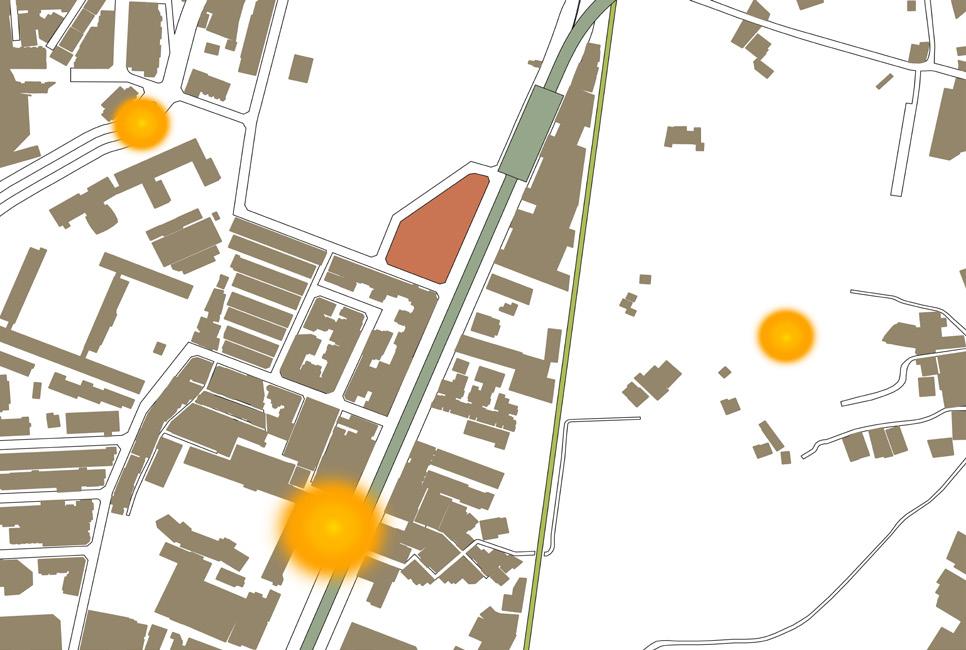
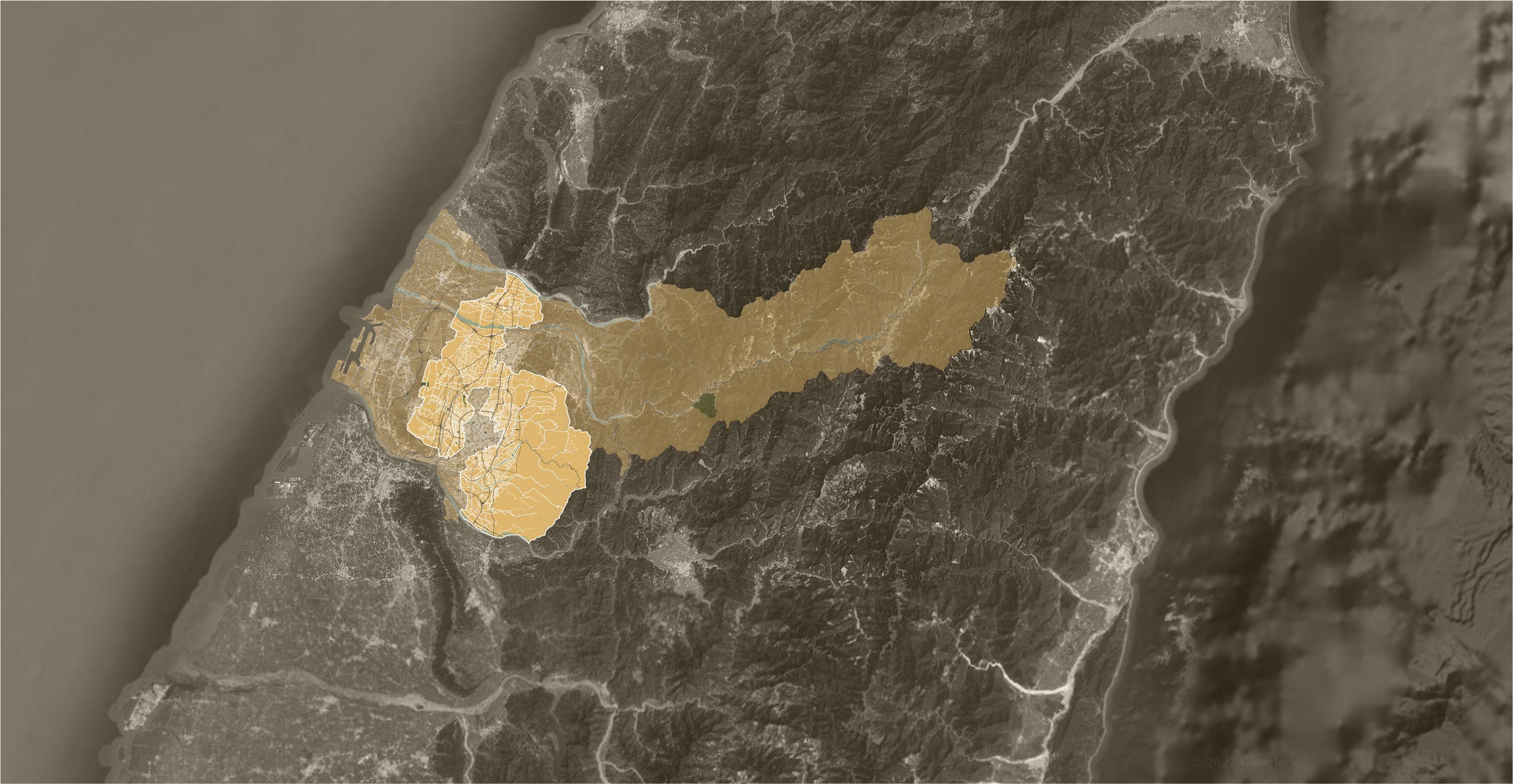
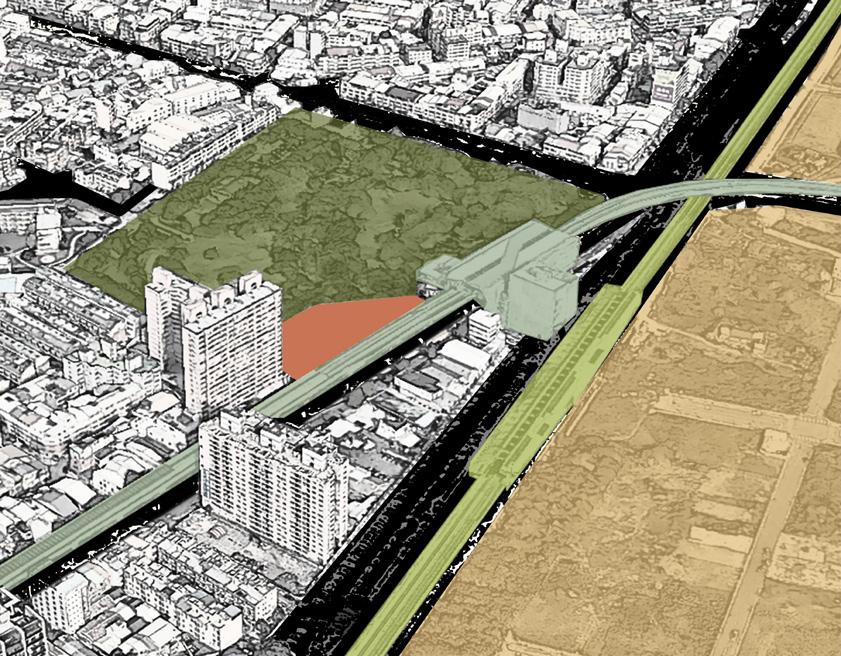
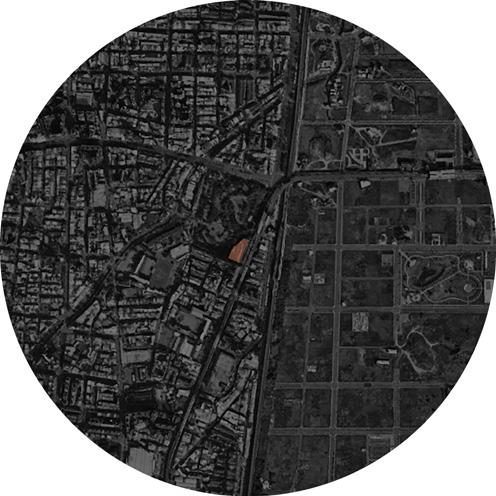
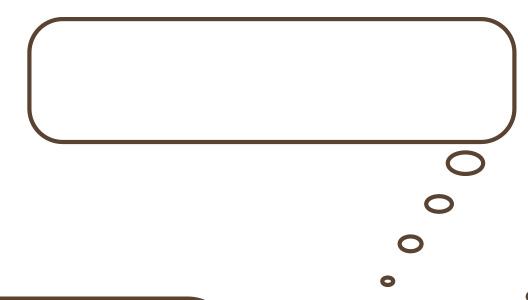

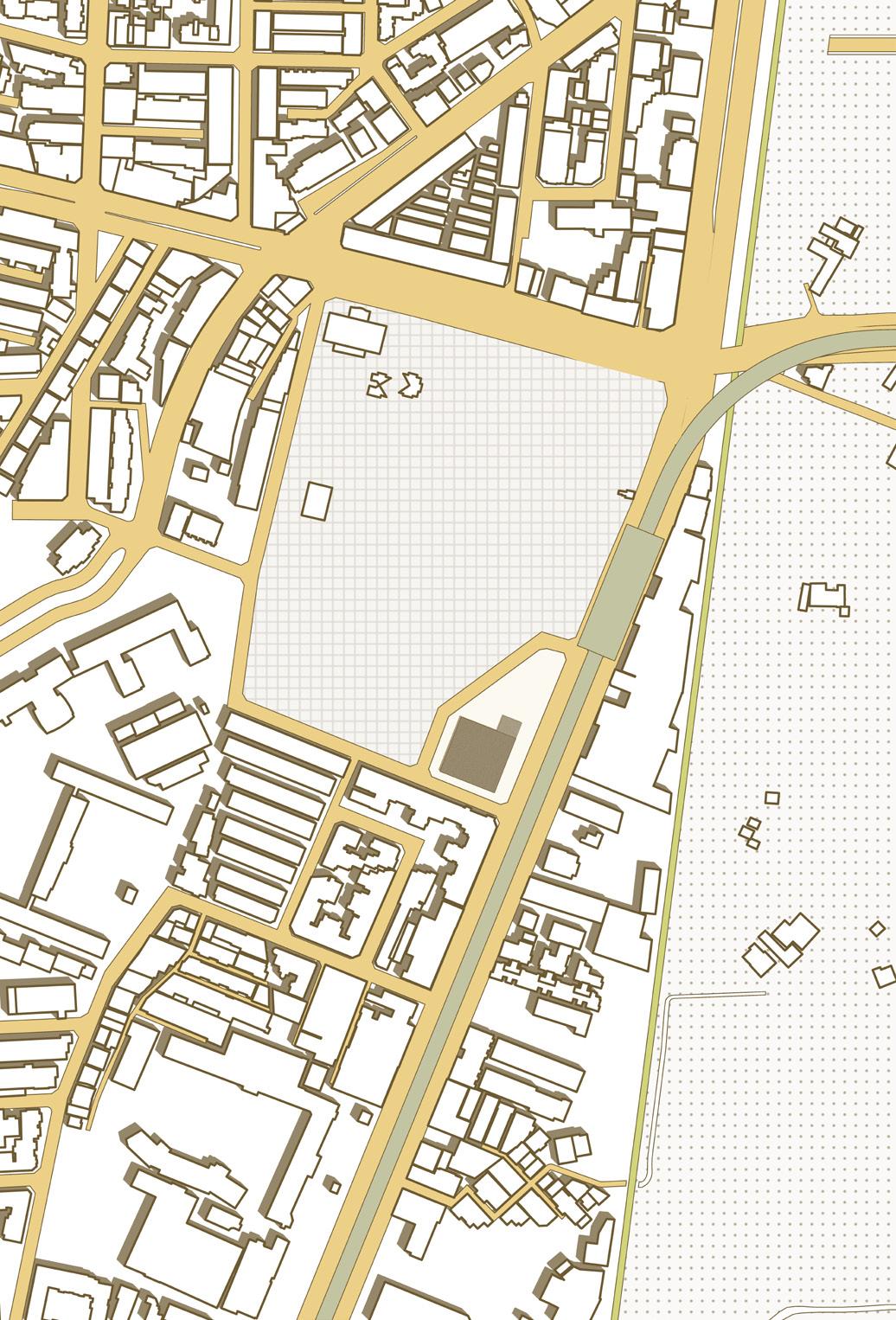
Breaking down the boundaries between the city and the environment, through the different functions of the different facades.
It also integrates coplanting into the building, thus addressing the issue of sustainability of the building and the environment. A business model that satisfies the self-sufficiency of the residents and also generates vertical sales in the city.
This system that the building undertakes, in addition to the dwelling, amplifies the vertical motion of the transport so that the nature that is integrated into life is visible.
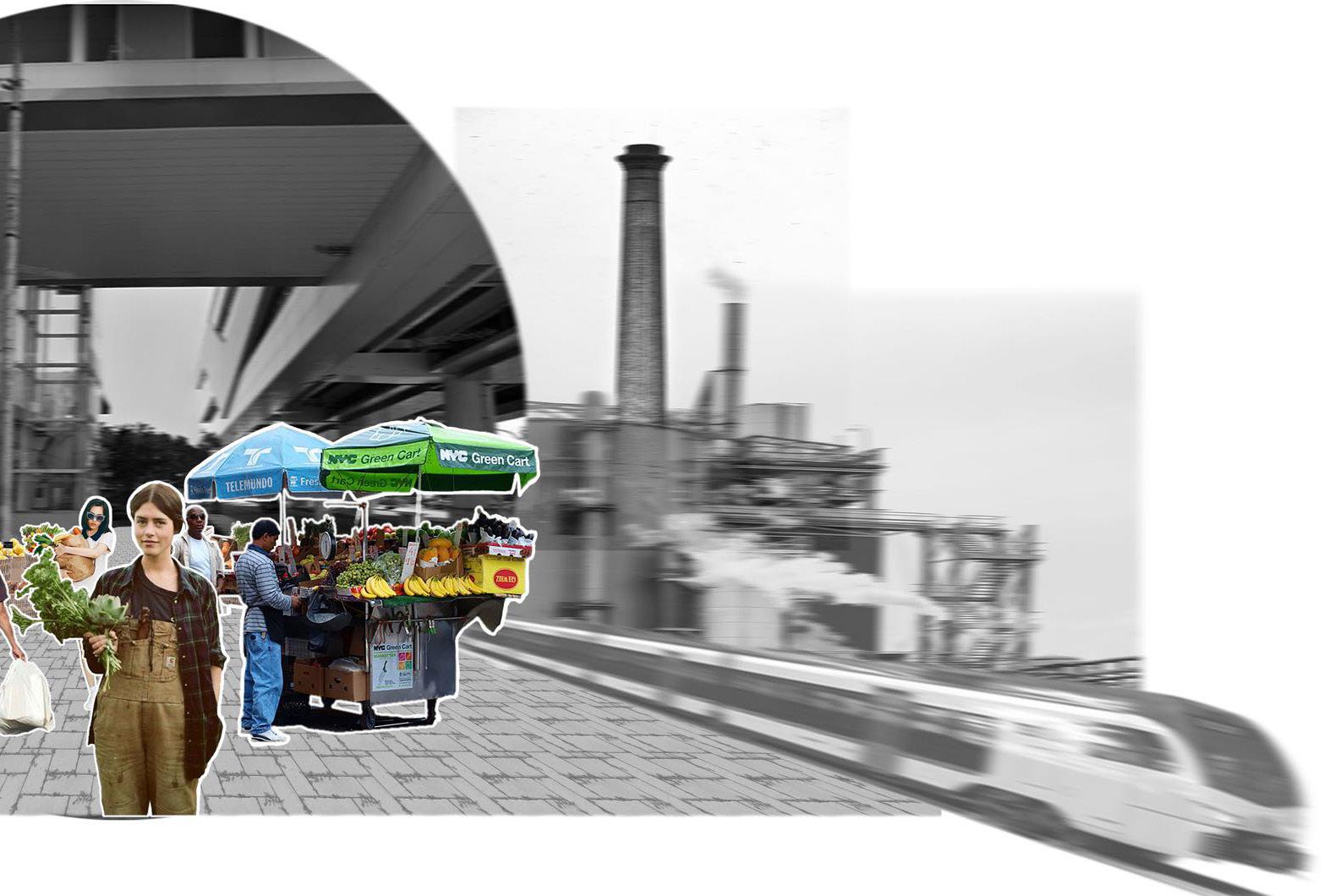
Dining Terrace
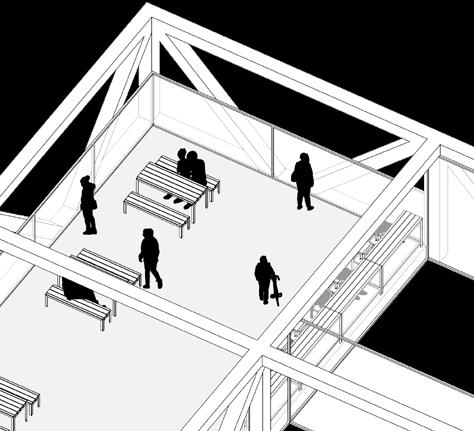
Agricultural Planting Areas Operations Display Area
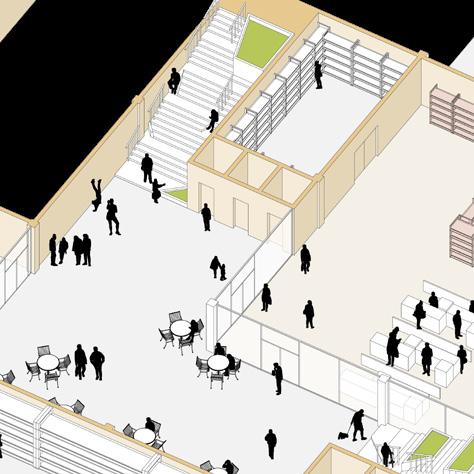
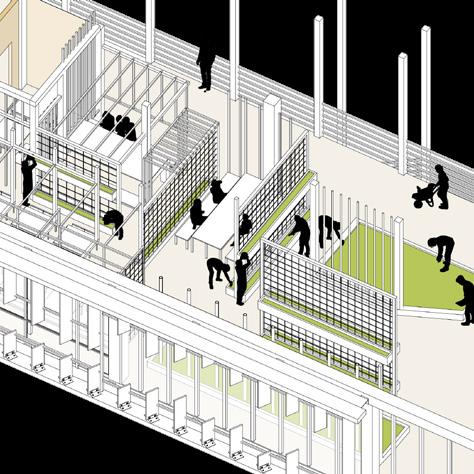
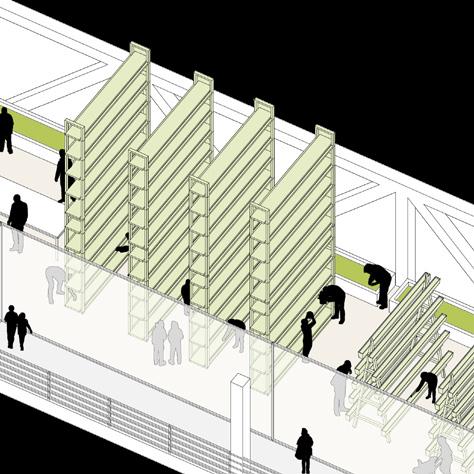
Visitor Restaurant
Visitor Restaurant (Planting Area)
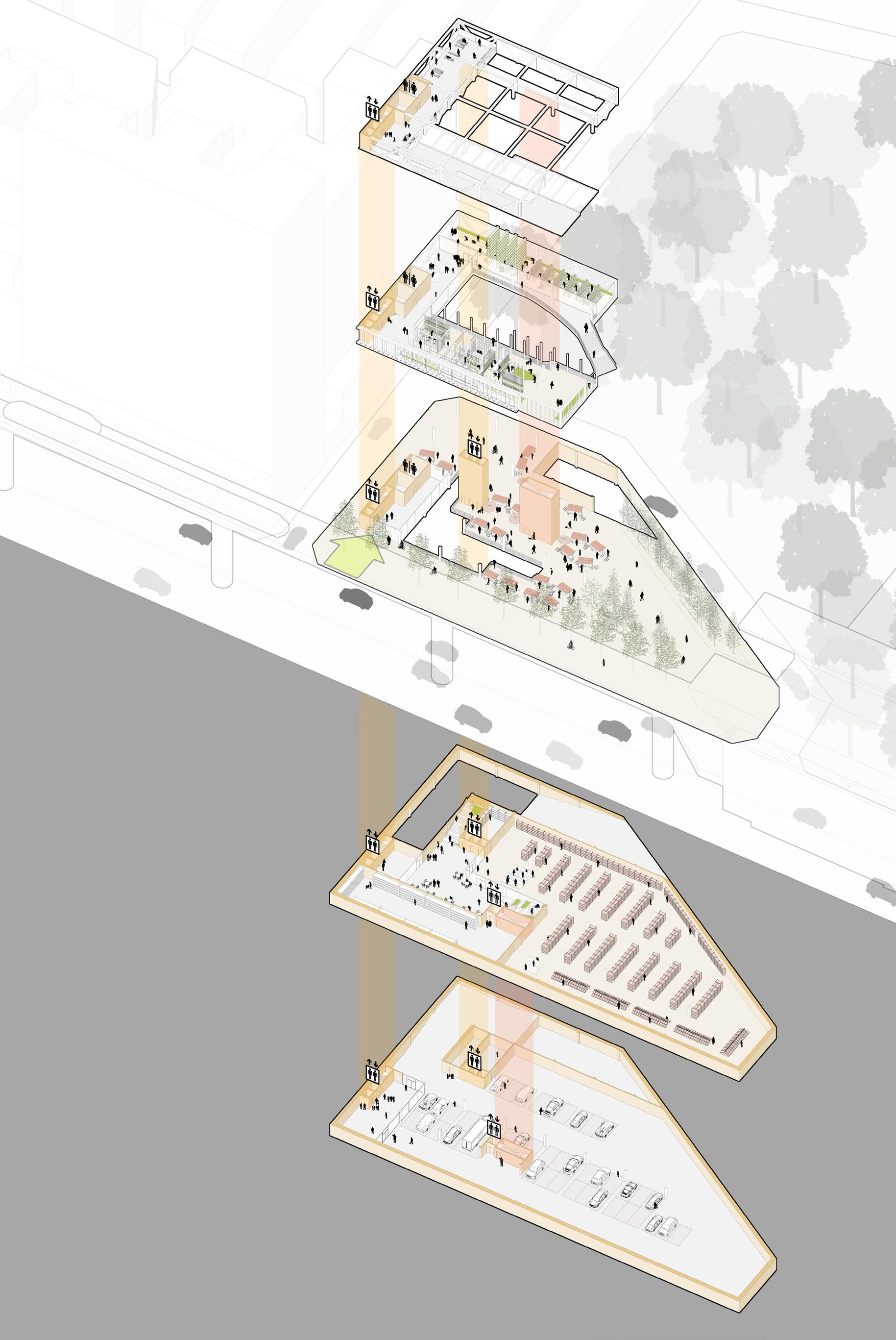
Lobby
Crops Fair

Sunken plaza
Crop Products Supermarket
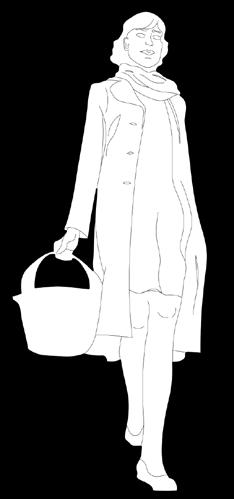
Parking Lot
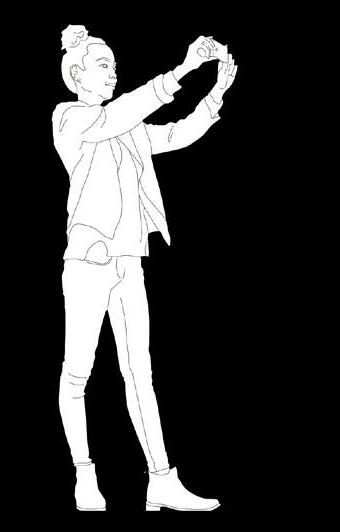
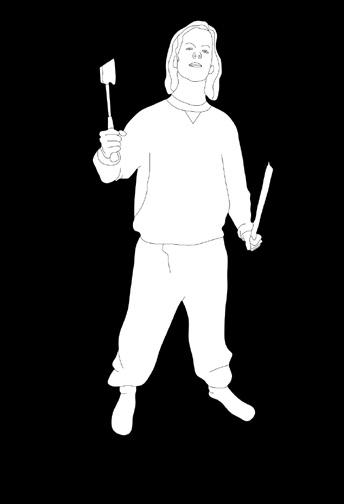
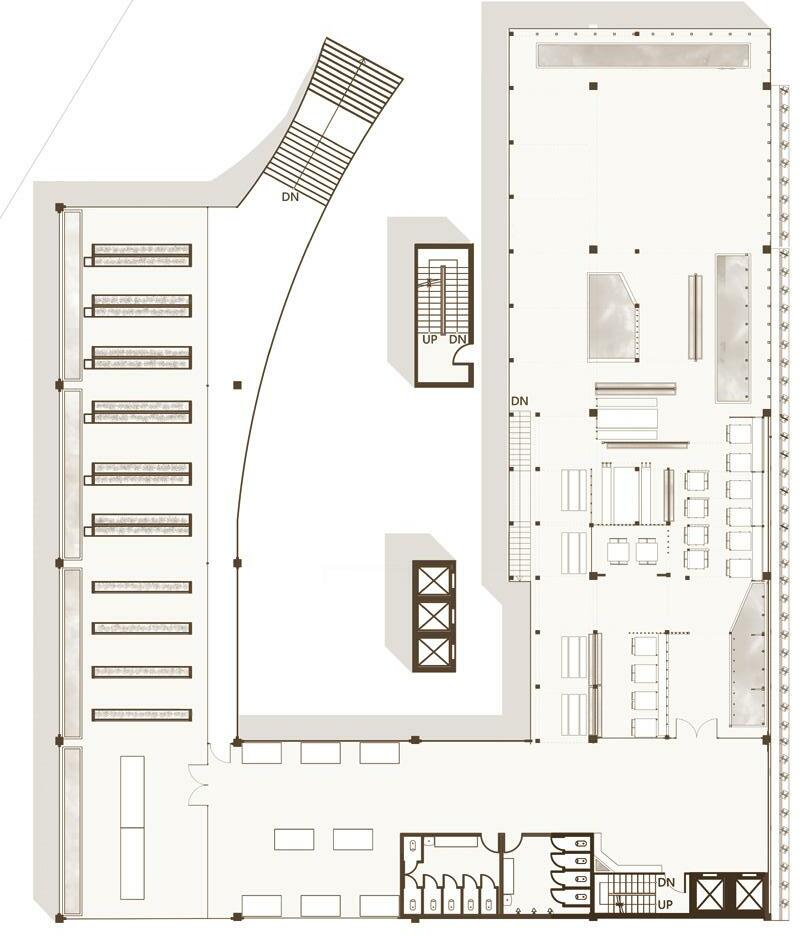
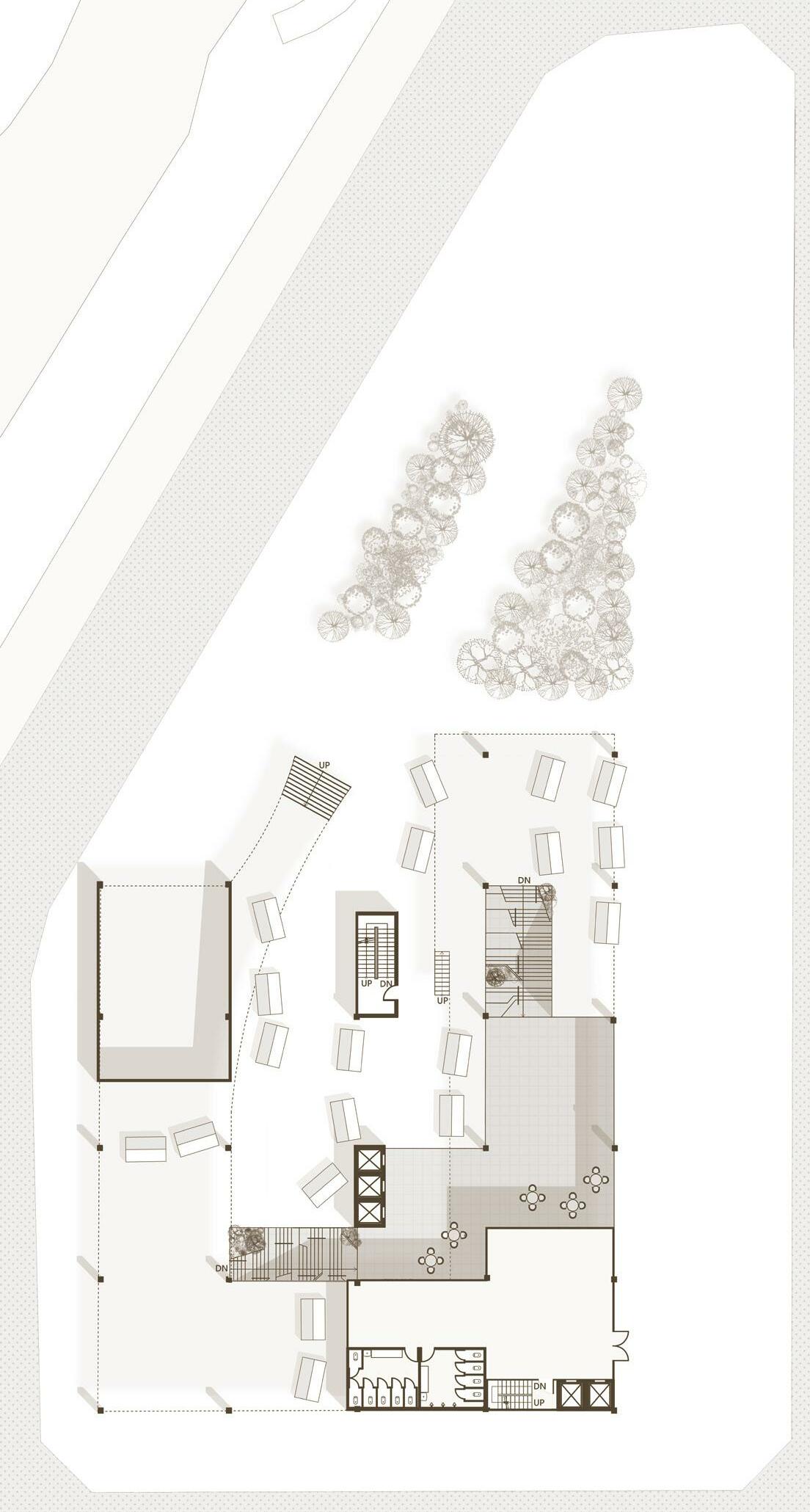
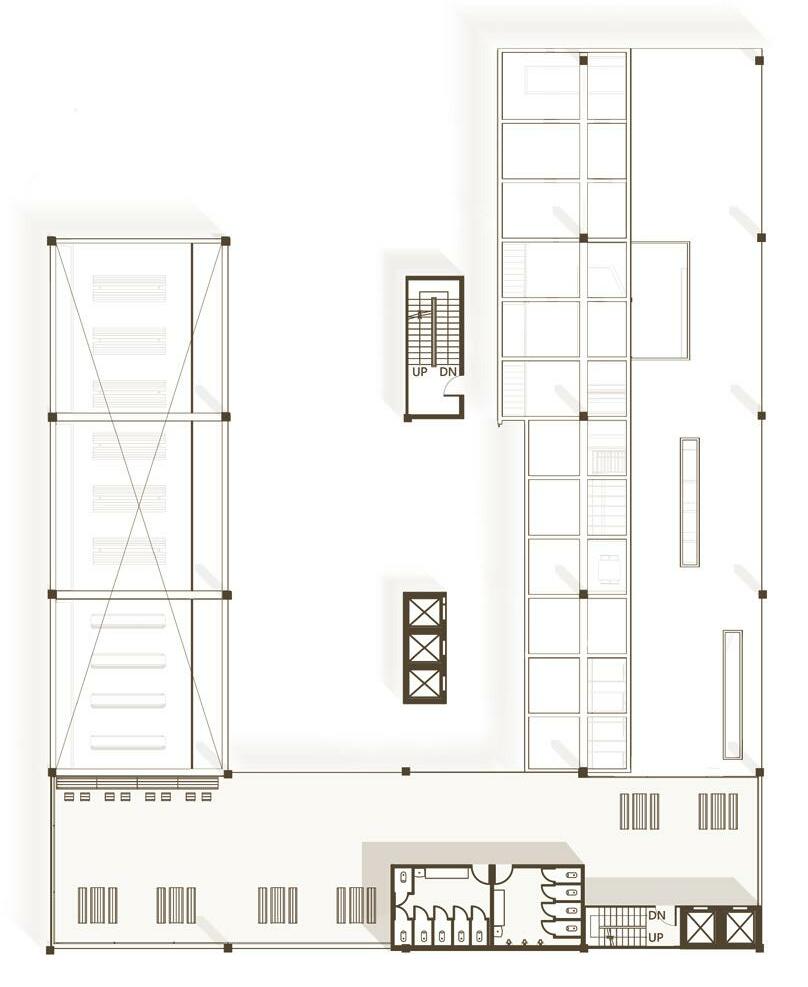







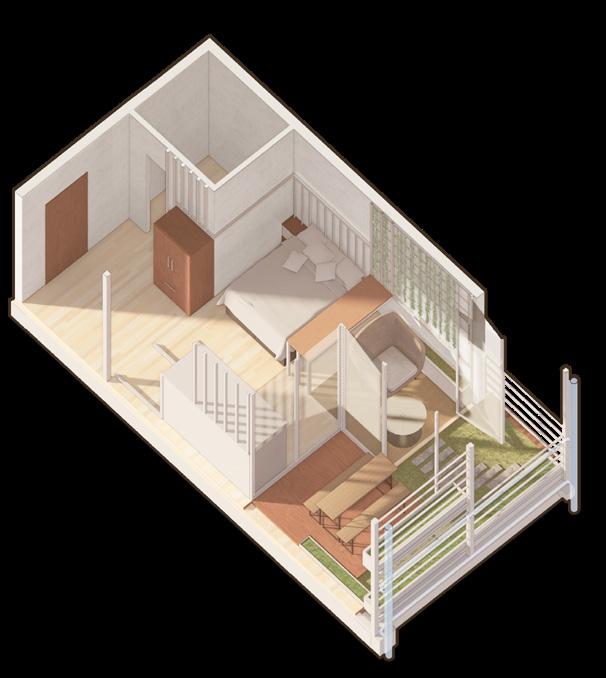

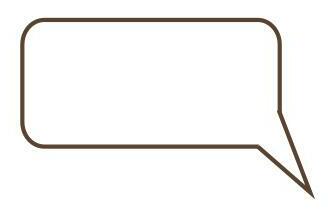
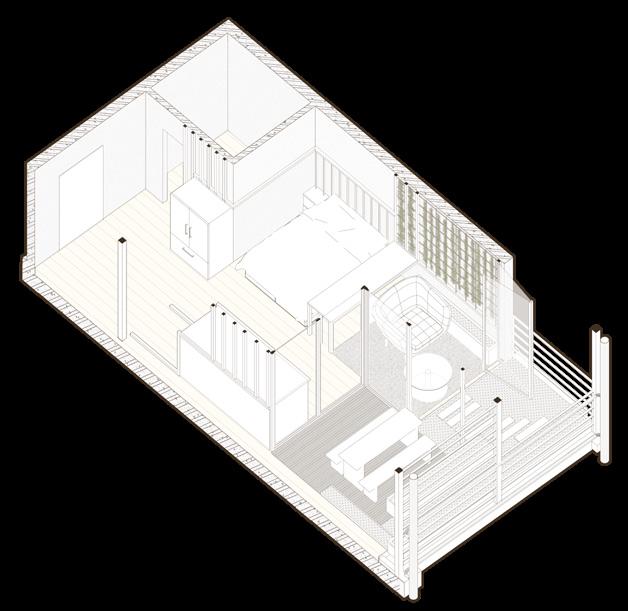
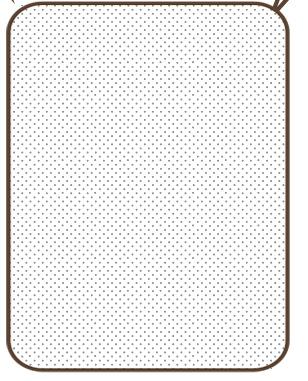
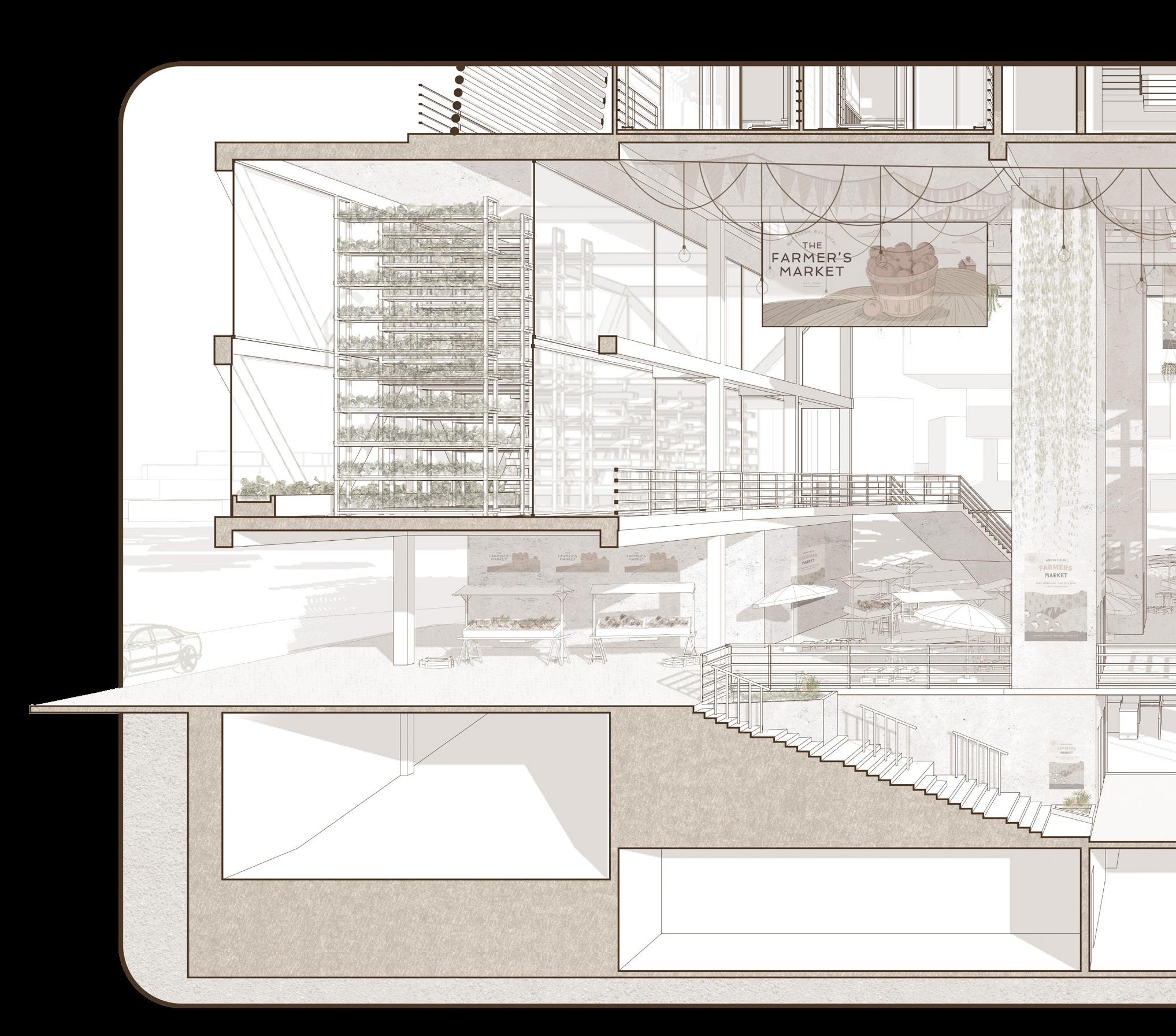
If you take care of it, it will grow quickly.
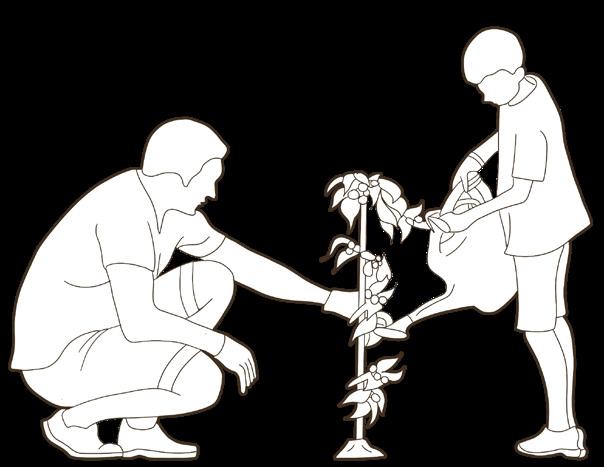
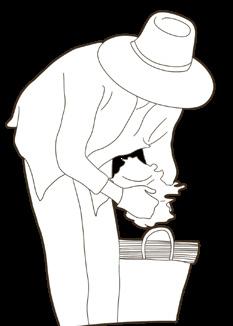
Visitors grow and eat their own

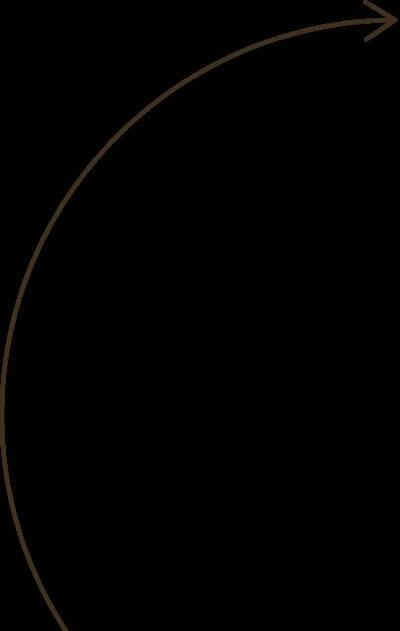

Dad, when can we take the plants we grow to the market?
WOW!! It's so amazing! I can grow my own plants to eat here!
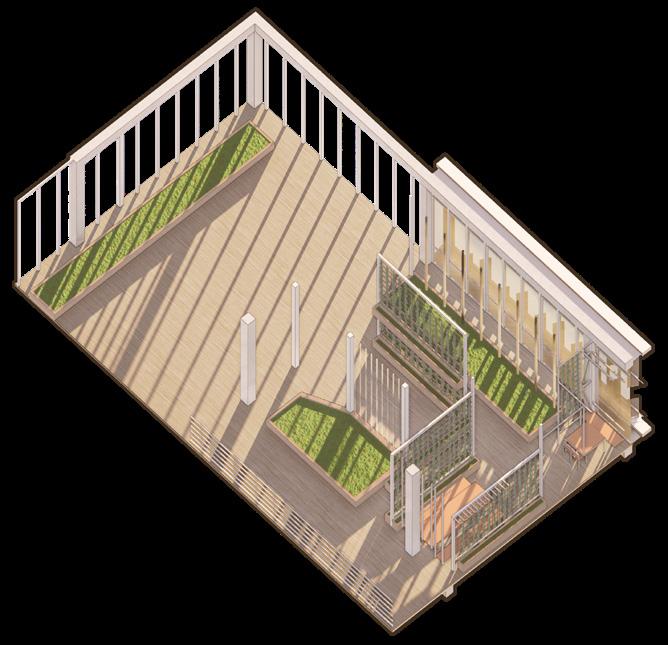
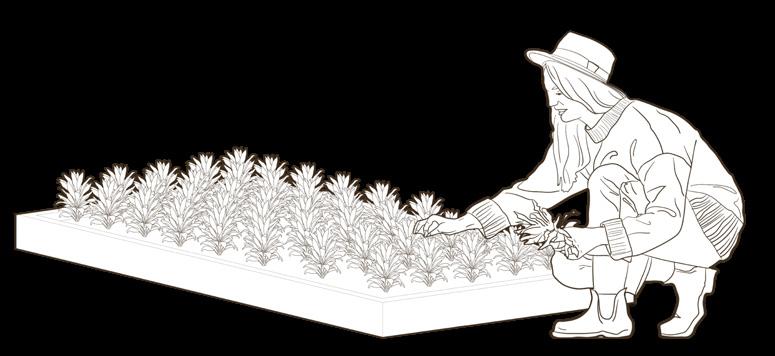
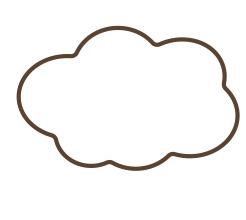
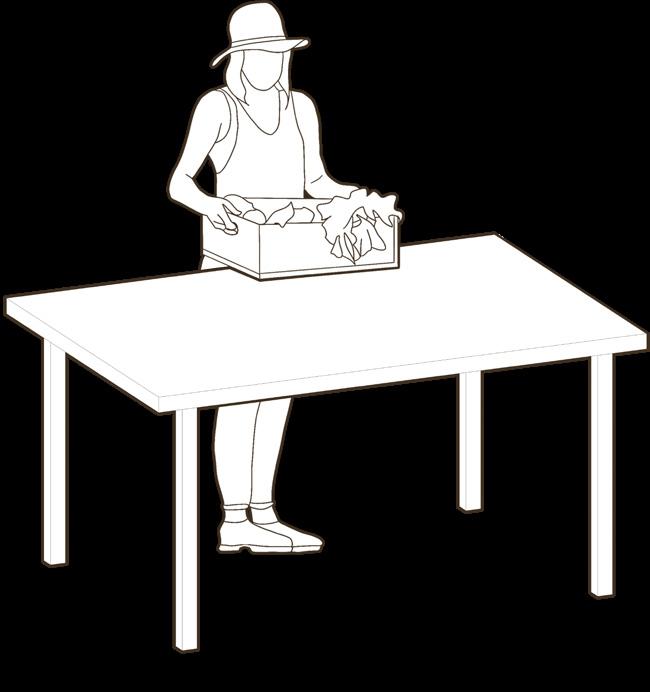

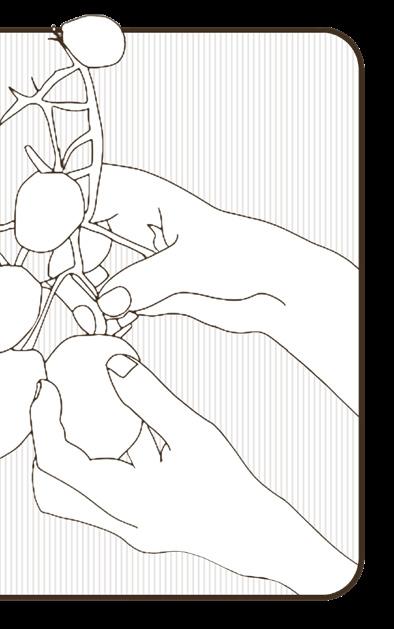

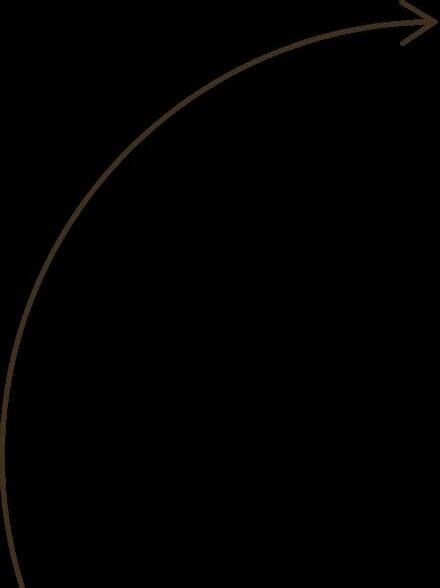
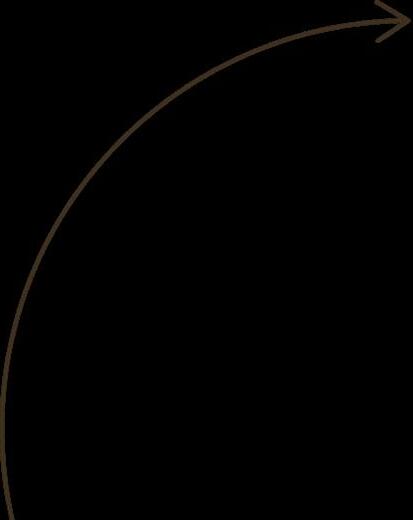
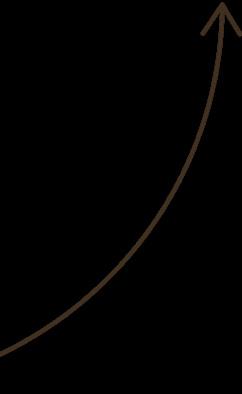
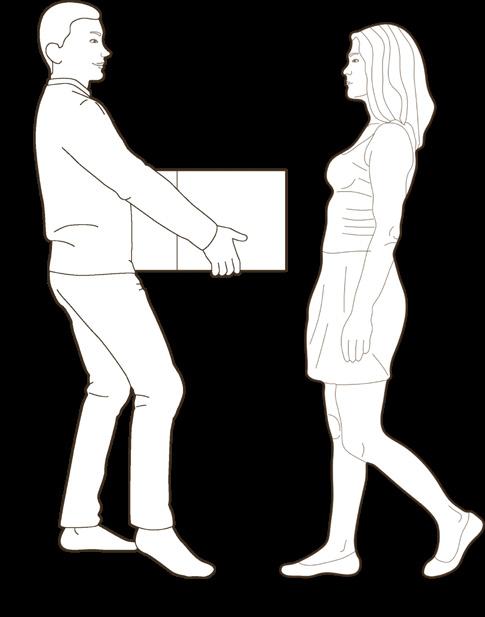
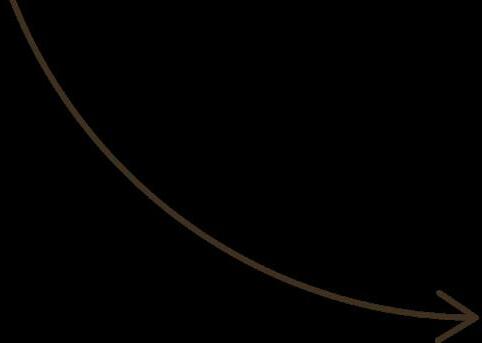
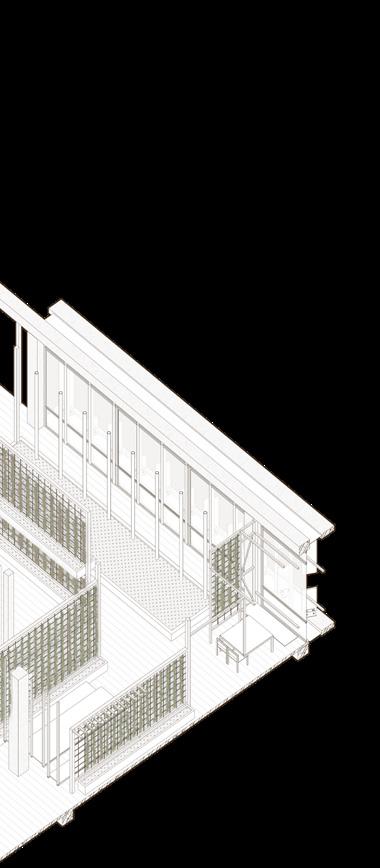

Here is your vegetable delivery!
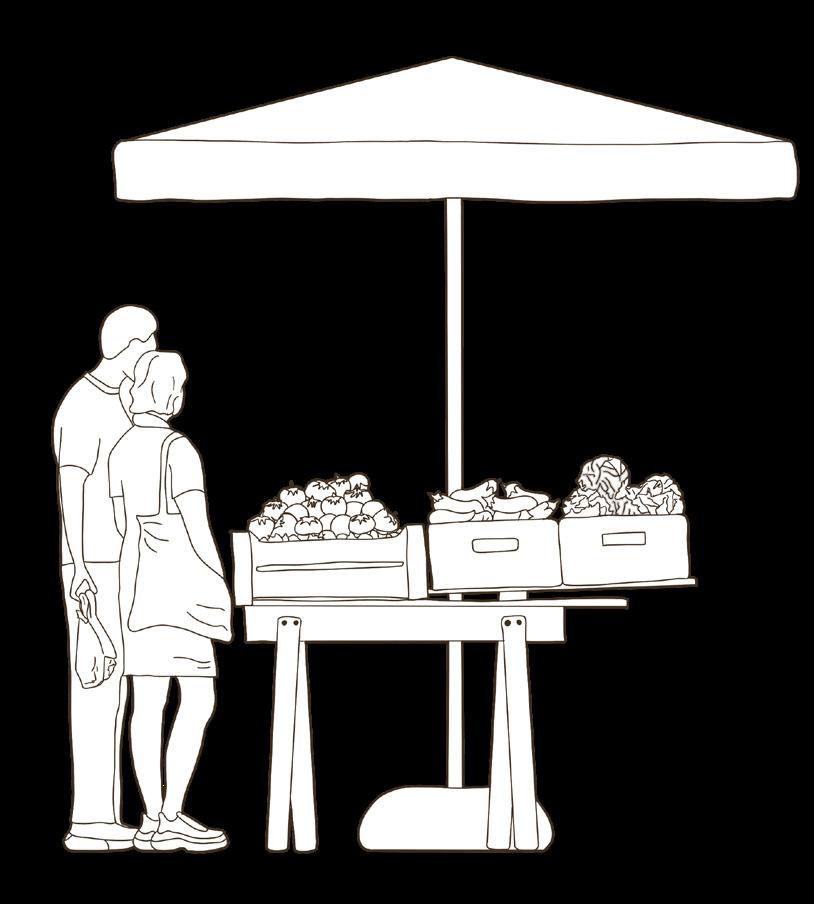
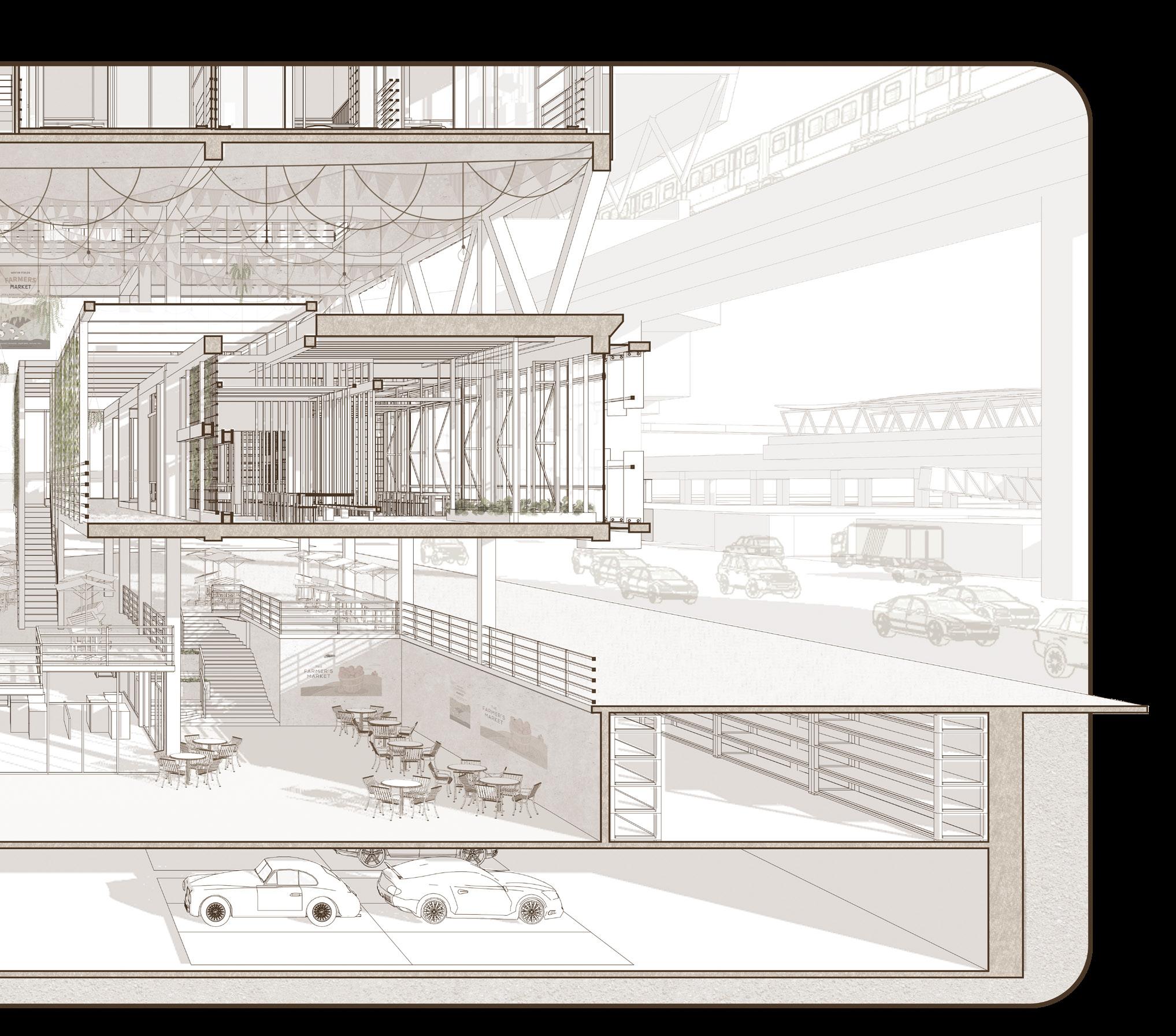
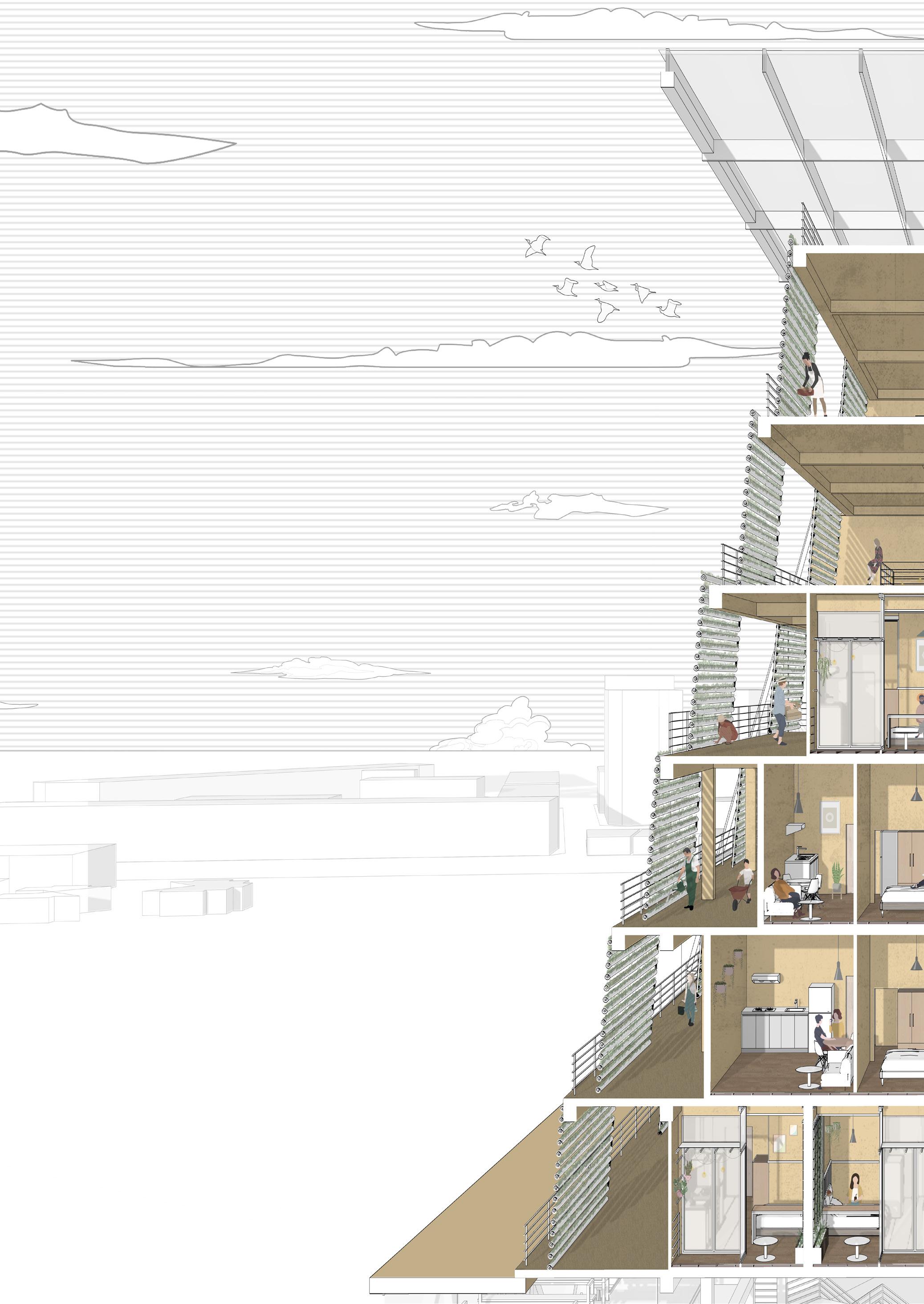
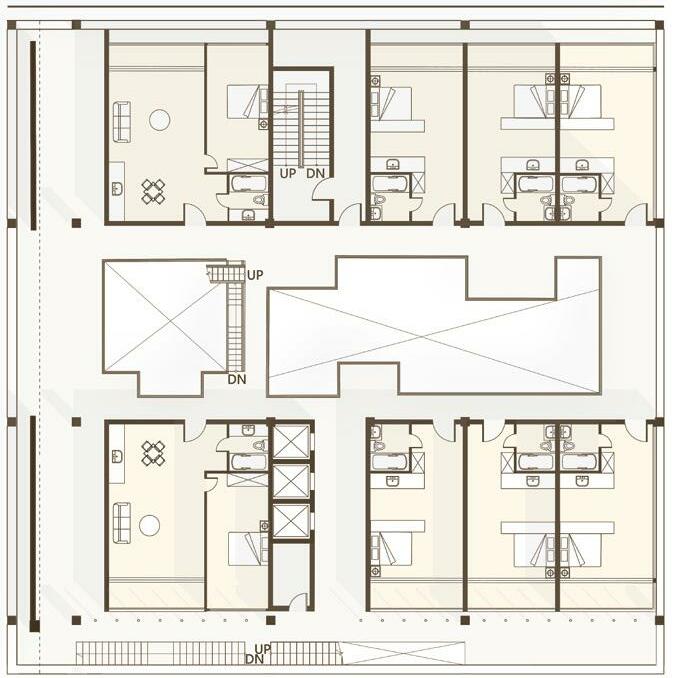





When the user becomes the designer of the space.
Plants enter the site and the frameworks act as a system to form a hierarchy of modules and extensions, obscuring the boundary between the man-made and the nature. People and nature begin to live in a symbiosis.
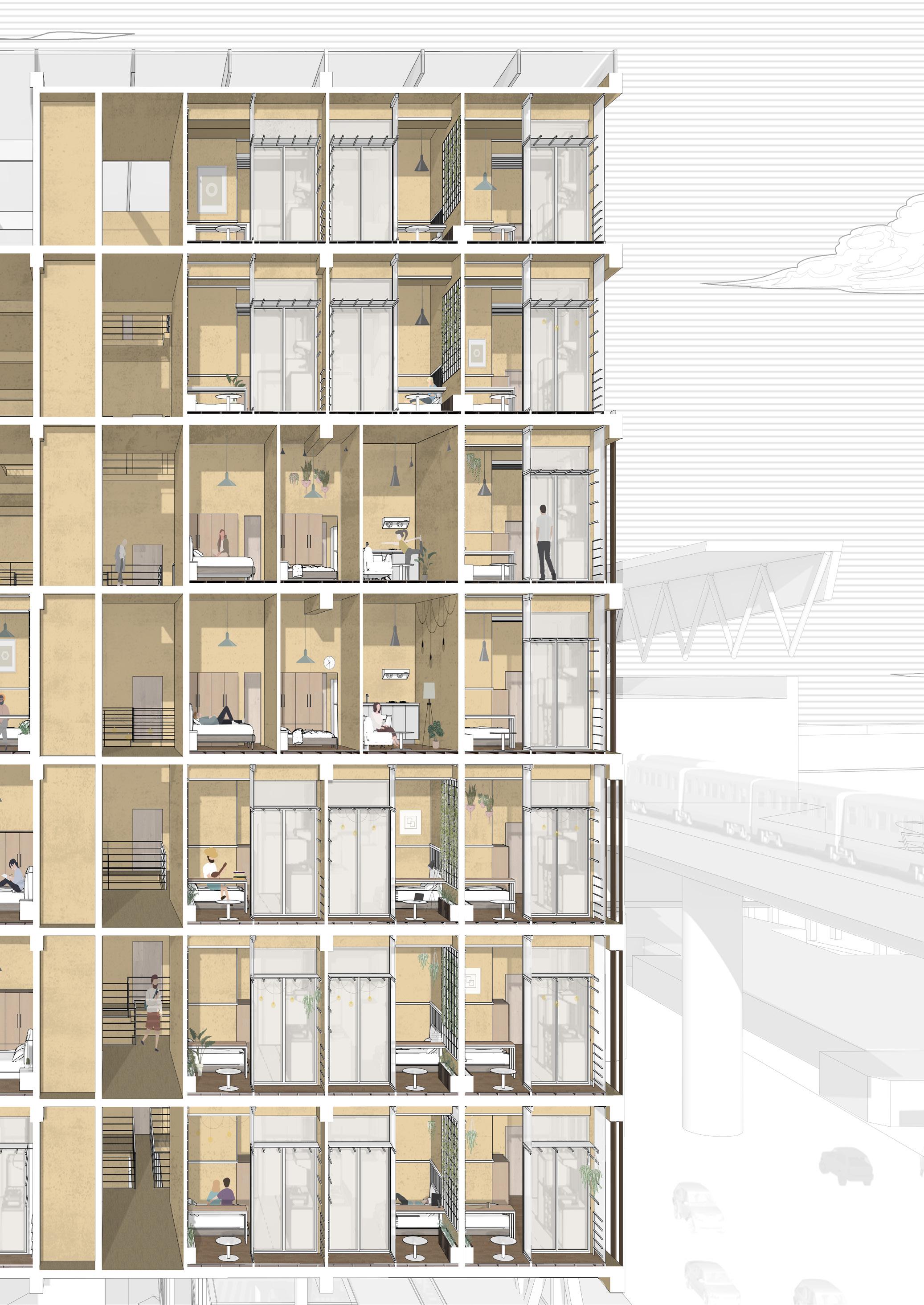
By enlarging the living units and fading the boundaries between living space and nature, plants enter the life and become a symbiotic form of living. The frame is used as a system to gradually extend the entity out into the void. The design of the lighting emphasises the relationship between the living space and the natural space at different times of day.

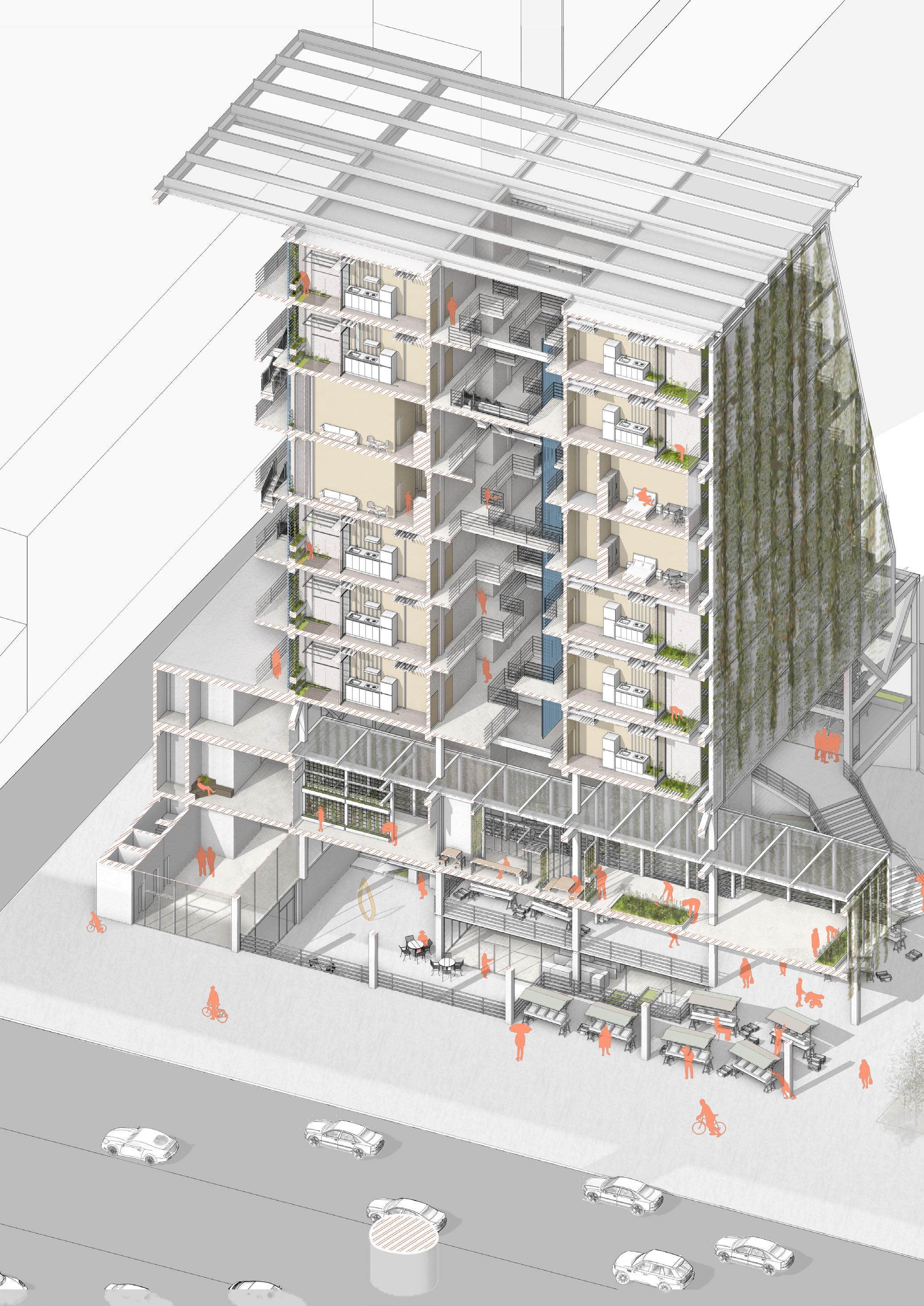
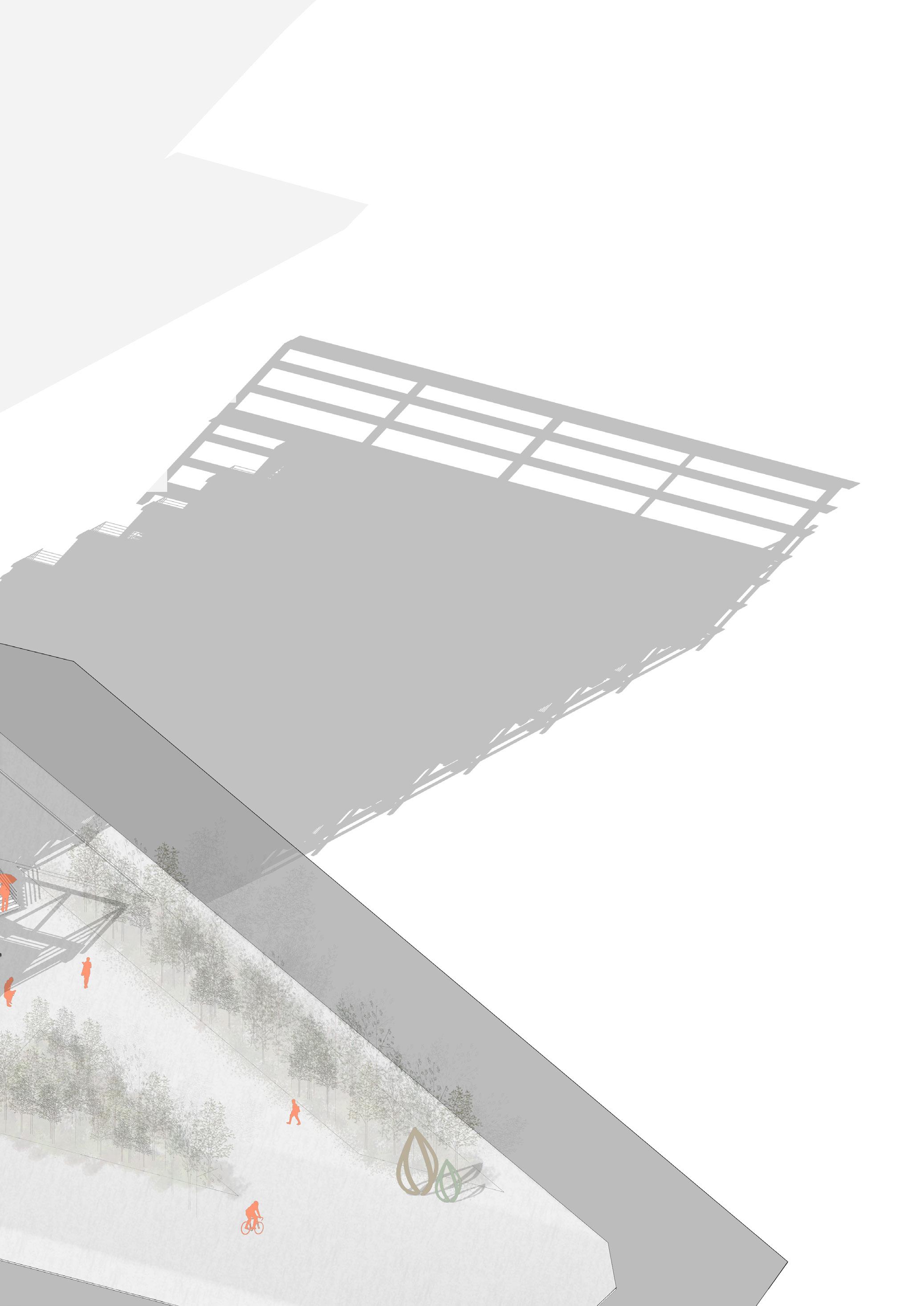


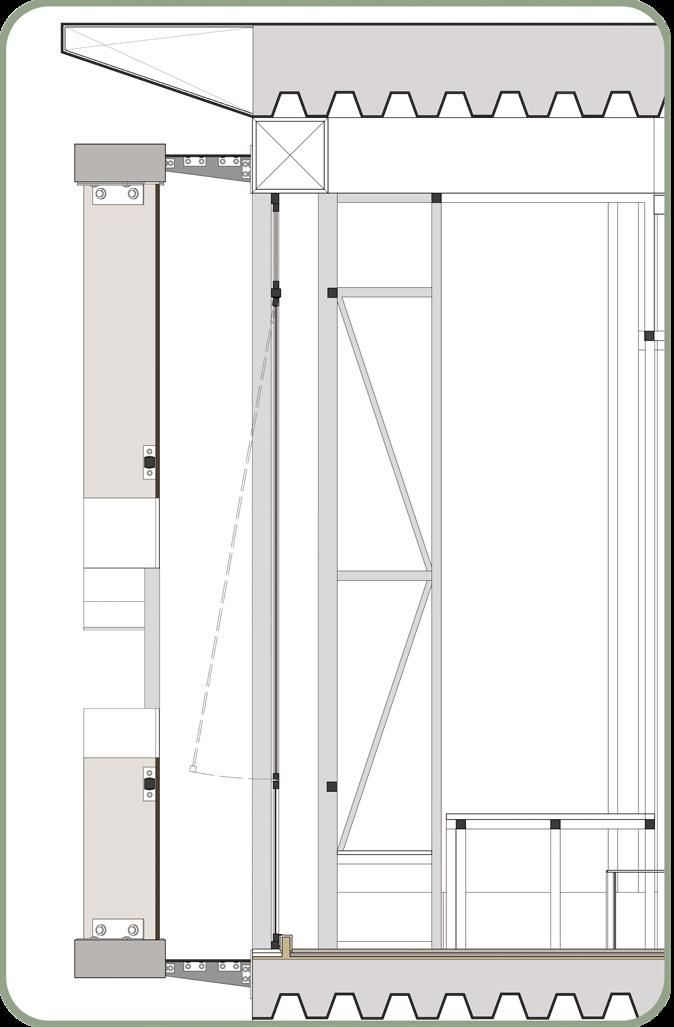
04FOREST-Above the Roof,Under the Mountain Community spaces and natural surface reconstruction
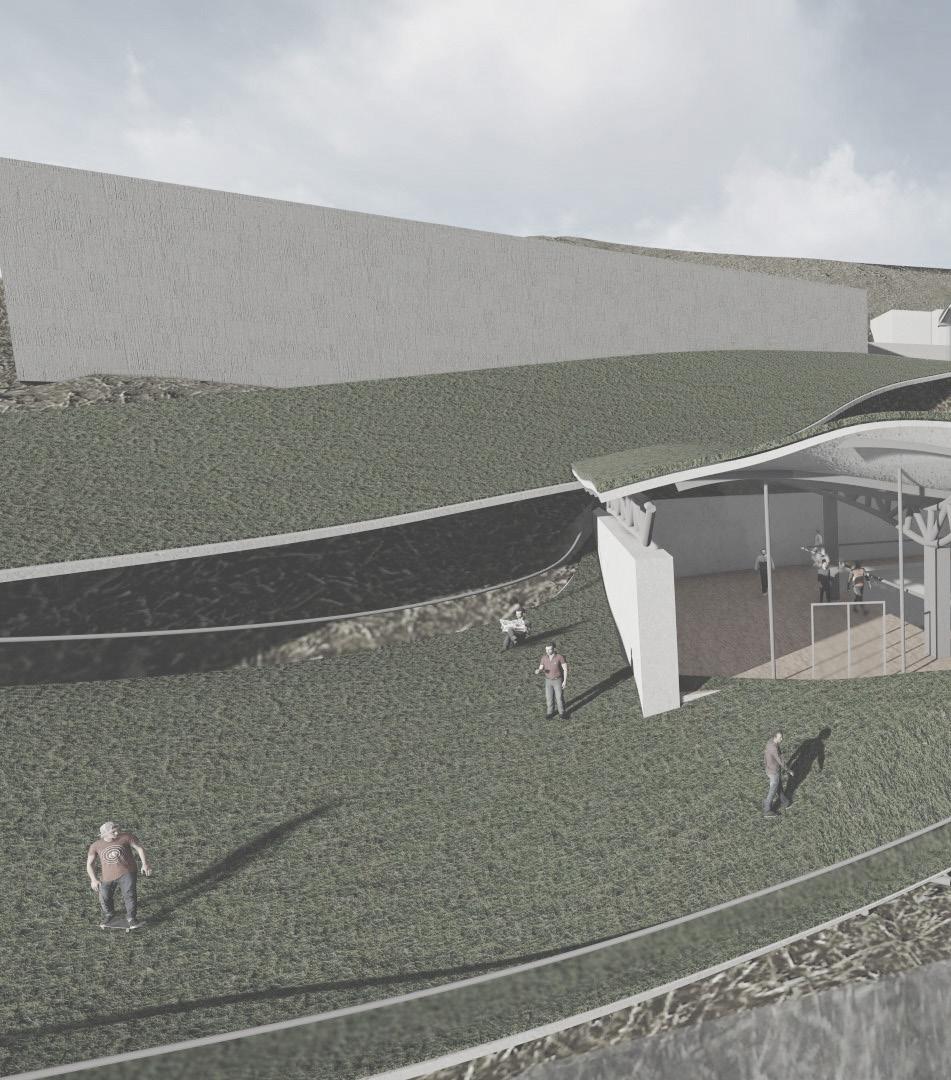
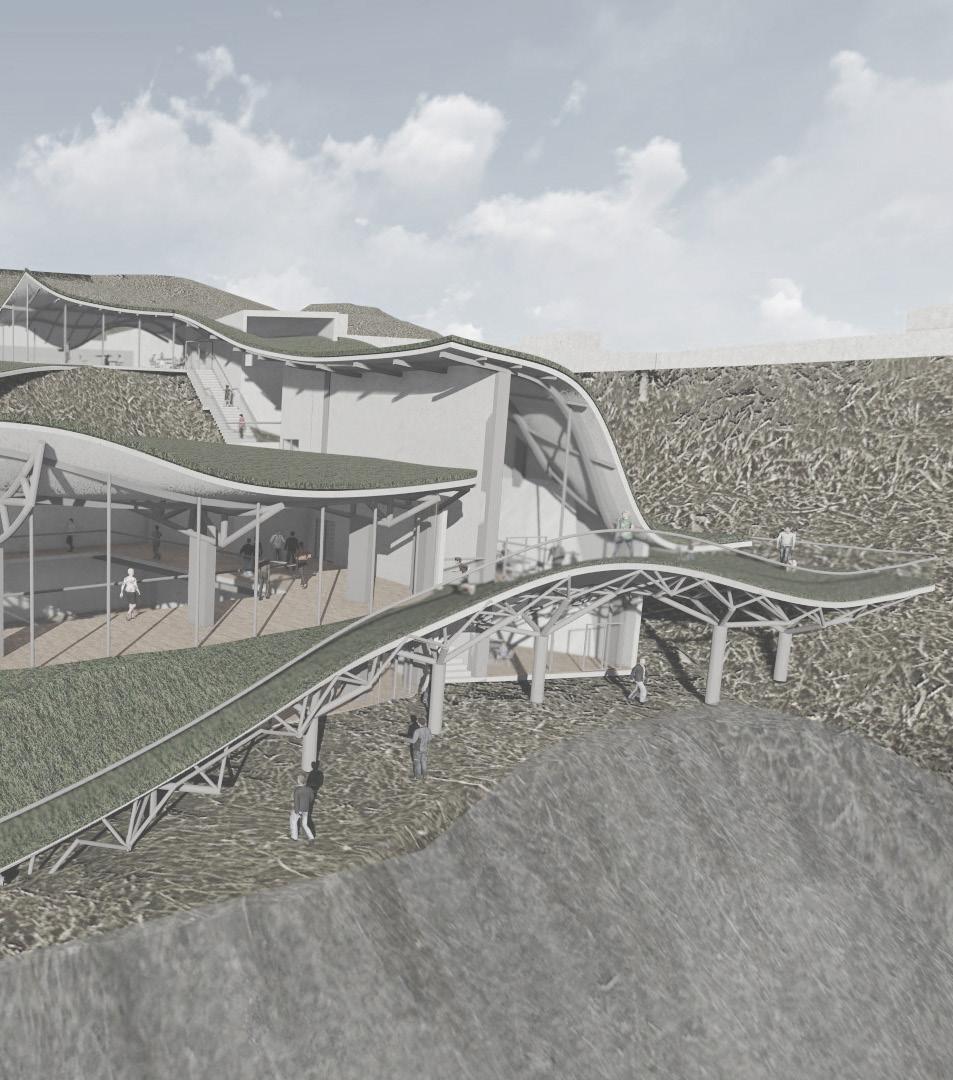
On the main vartery between the community clusters, the original public space is used to create a new activity centre where residents gather at various times of the day. While gathering people, it also connects people from different directions of purpose around the base and allows for integration. At the same time, shortcuts are created to link the spaces.






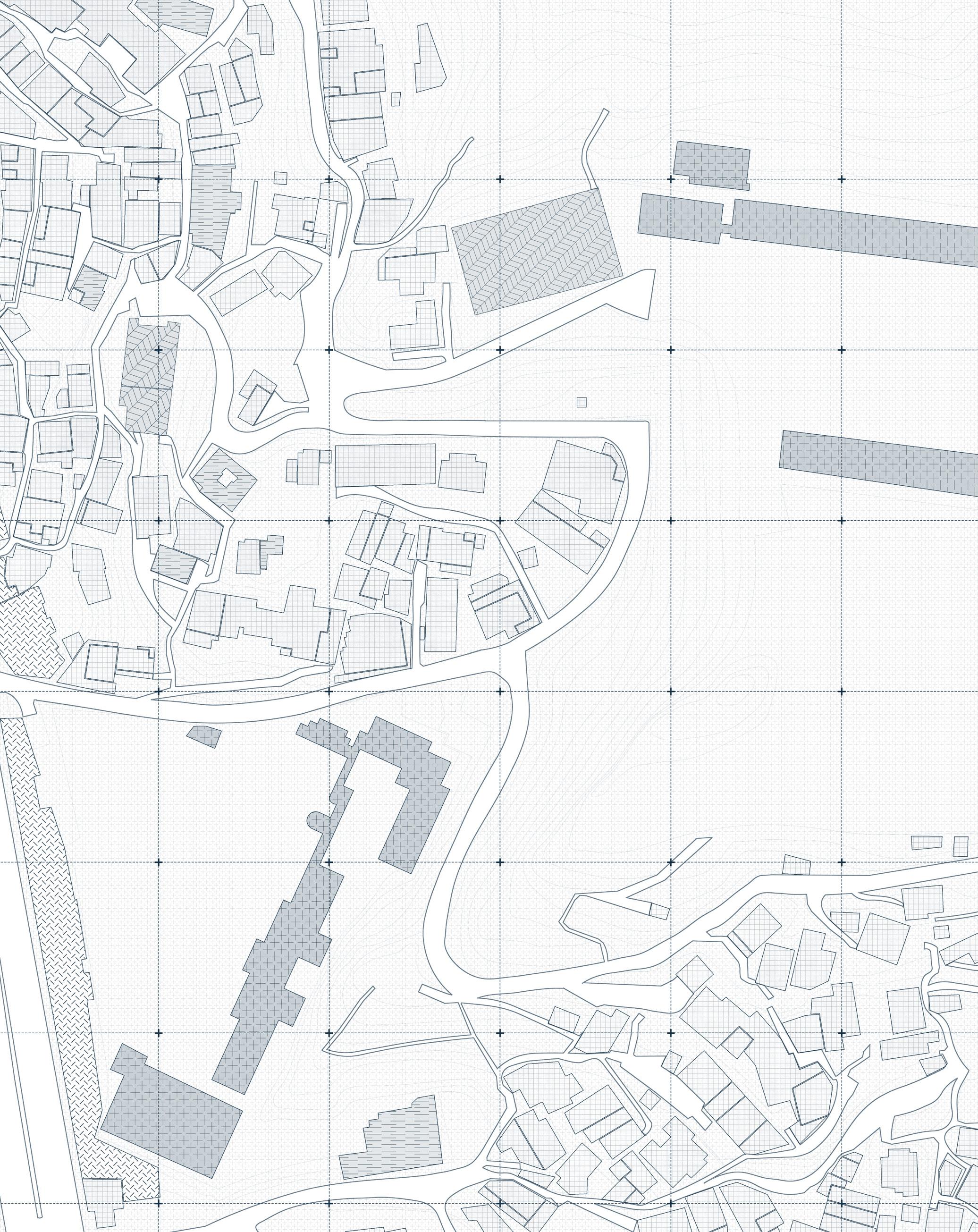
In Sankeng, Keelung, the population is aging seriously and most young people are working off-site. The elderly and teenagers are the“ left behind” during the daytime. Surface
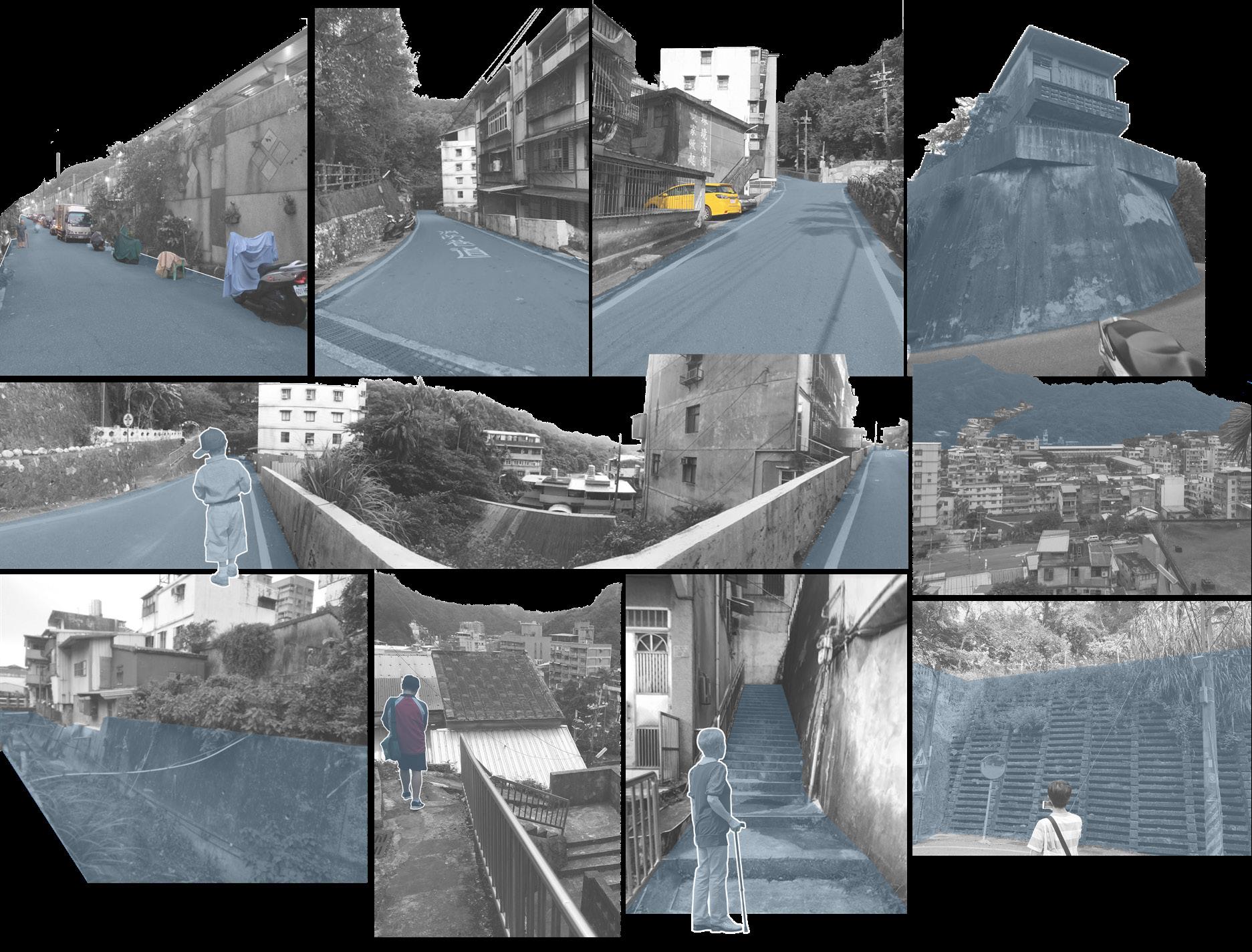
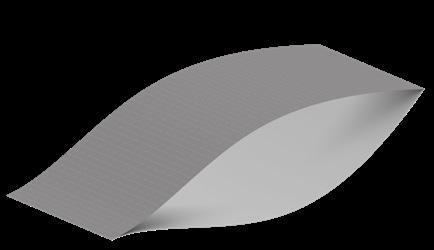
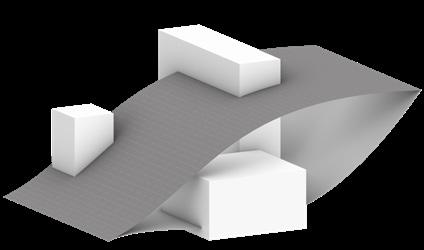

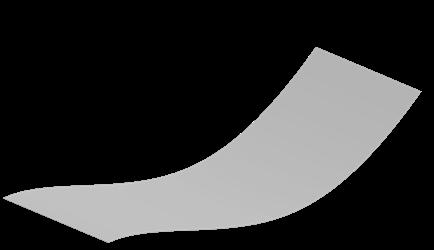
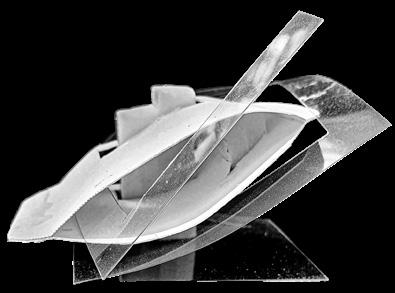


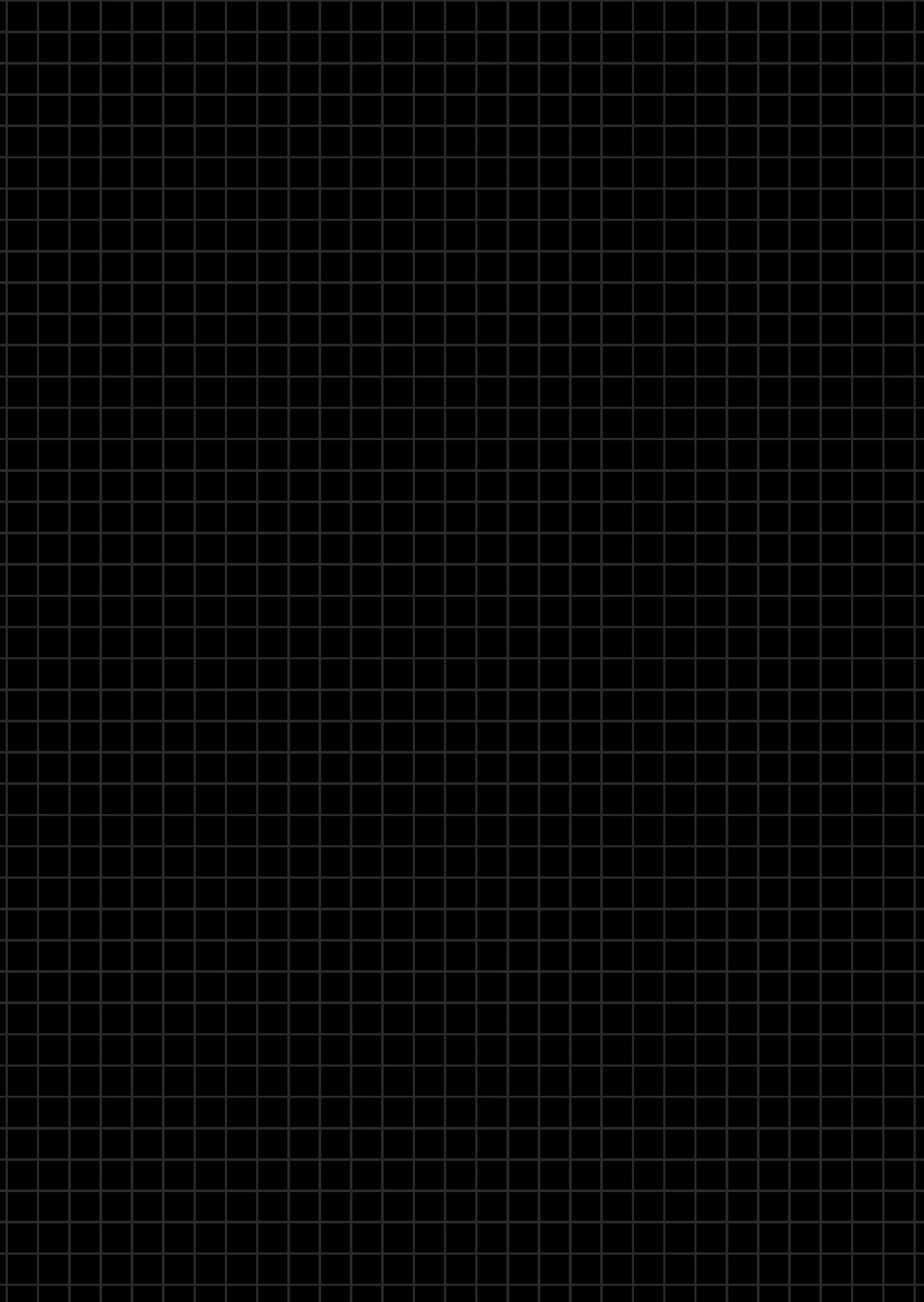

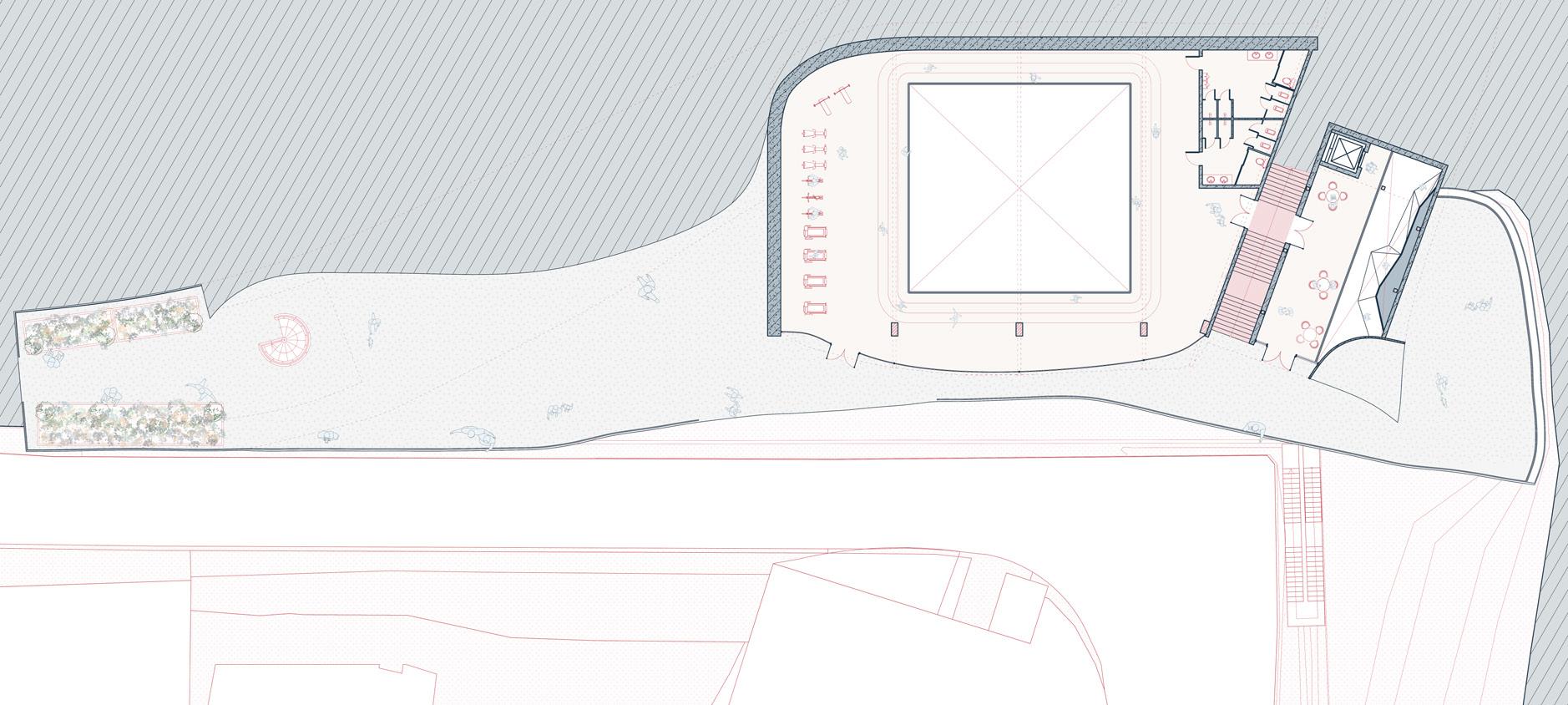
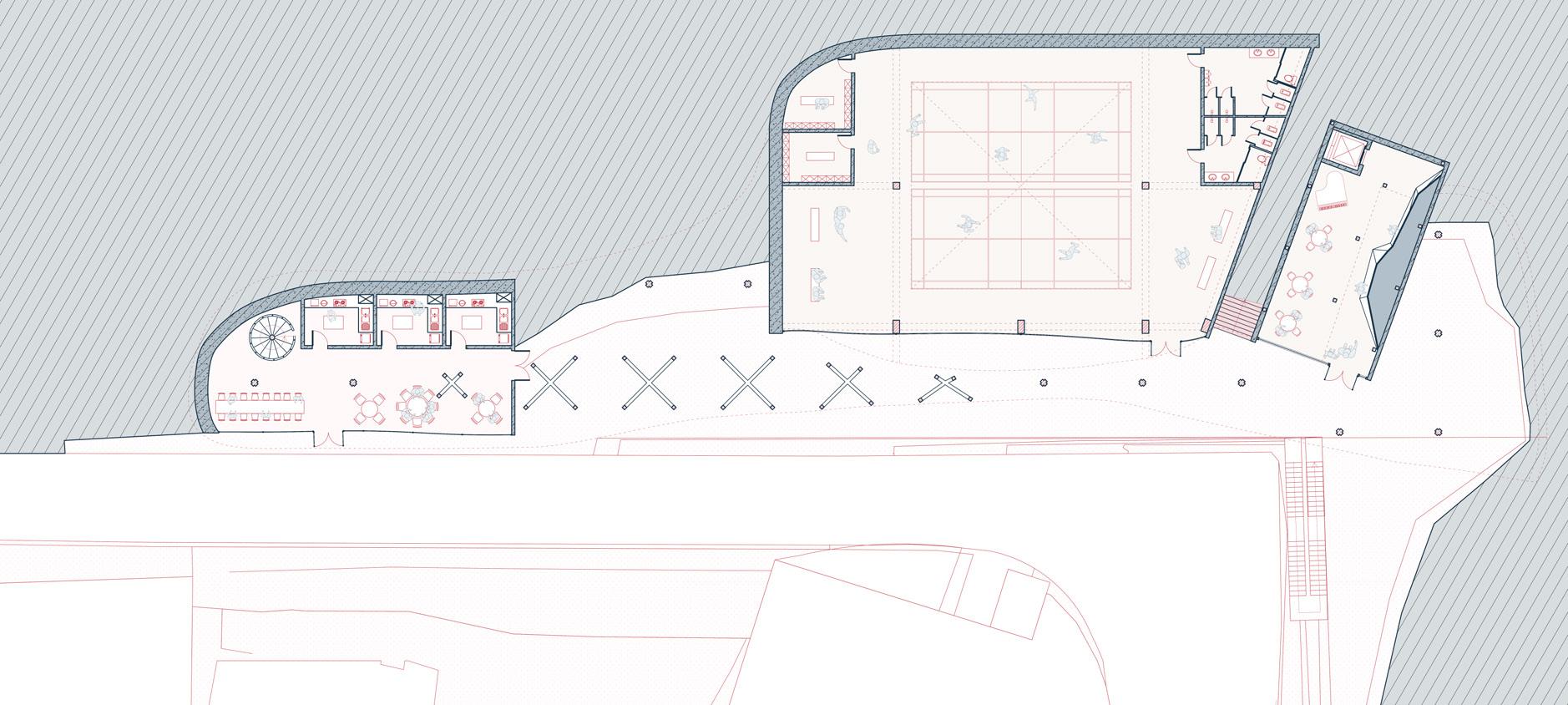



Rock-Climbing
Community Sports Centre
Sharing Kitchen&Restaurant
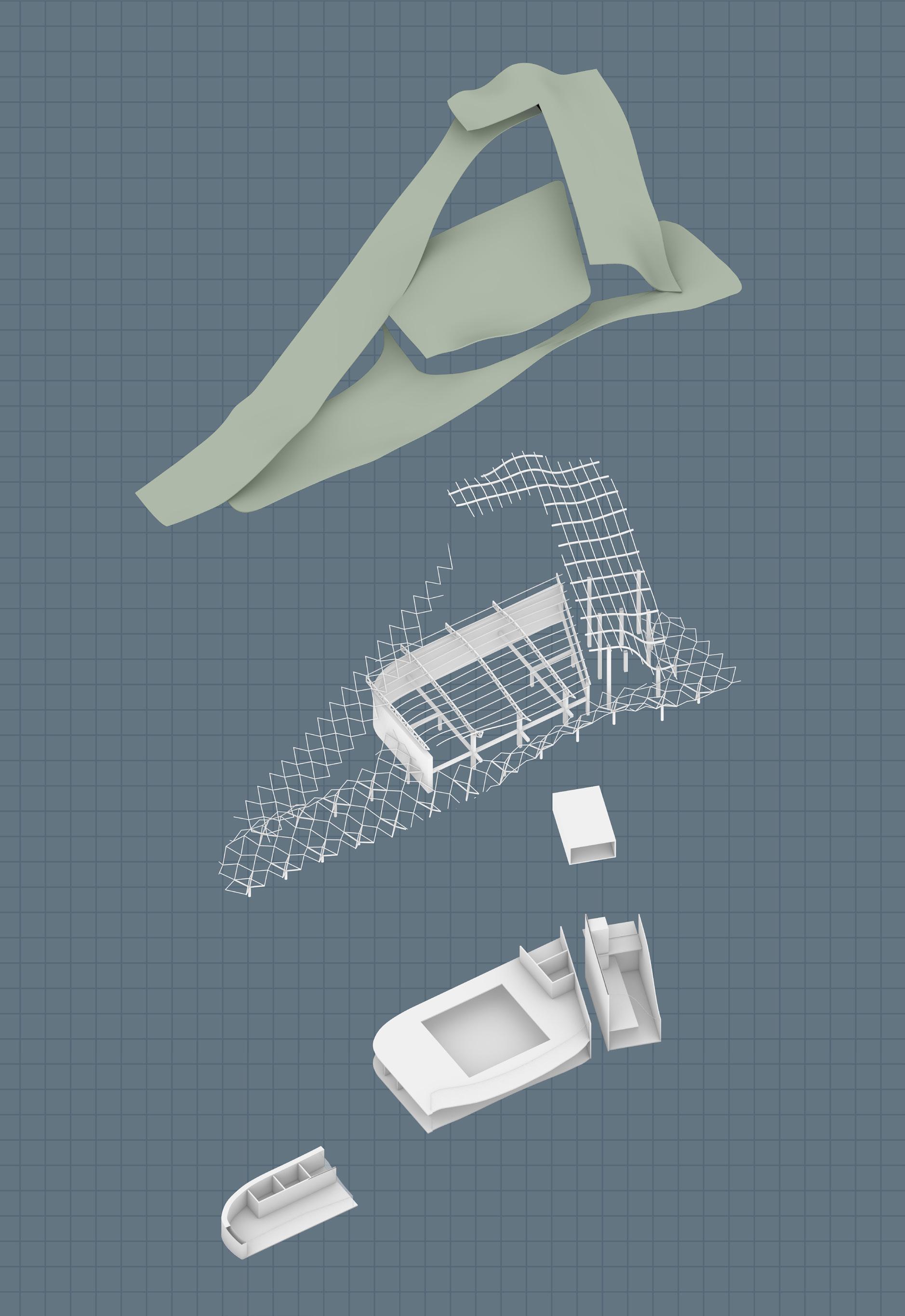 Library
Roof Garden
Steel Waffle Structure
Library
Roof Garden
Steel Waffle Structure
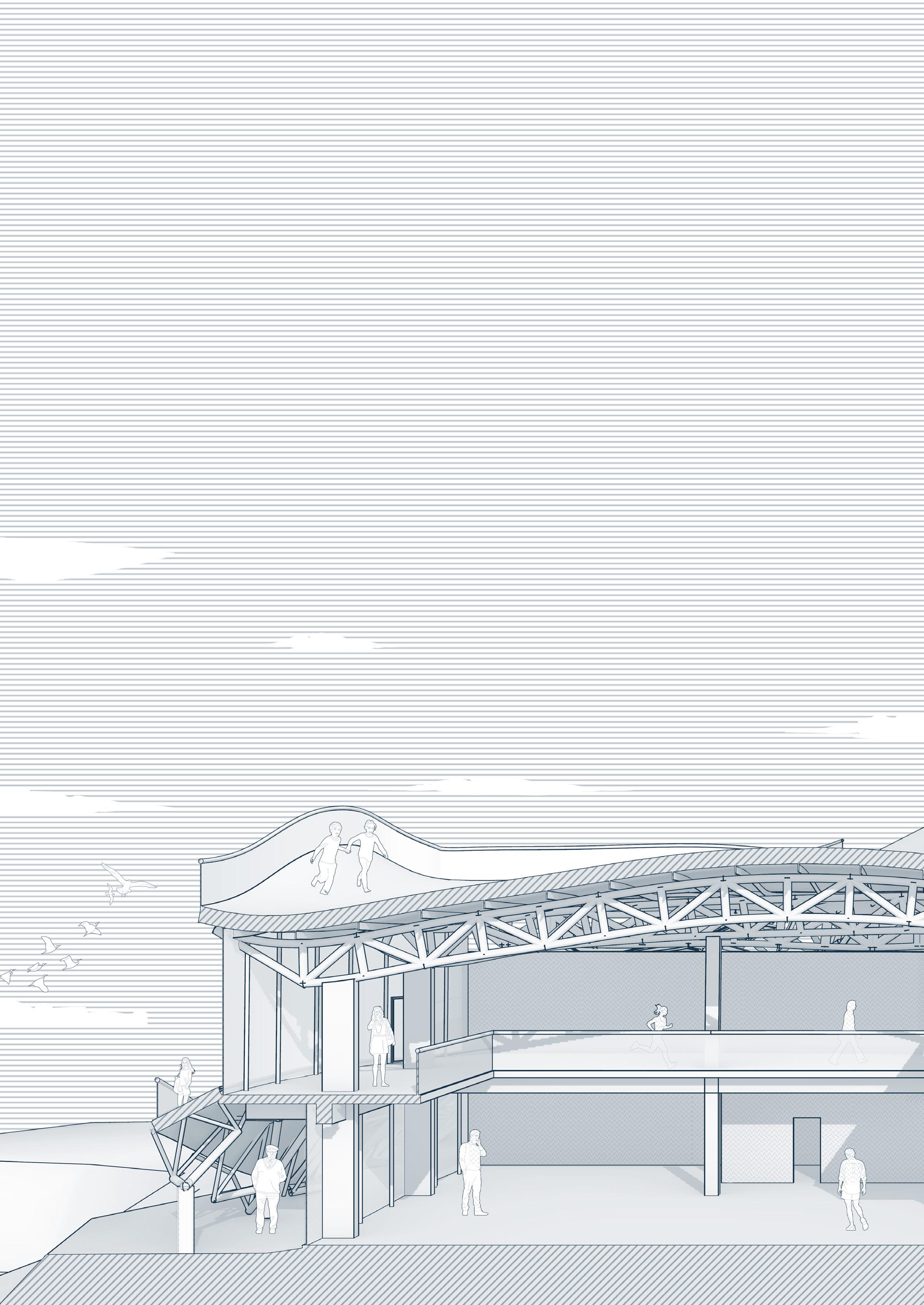
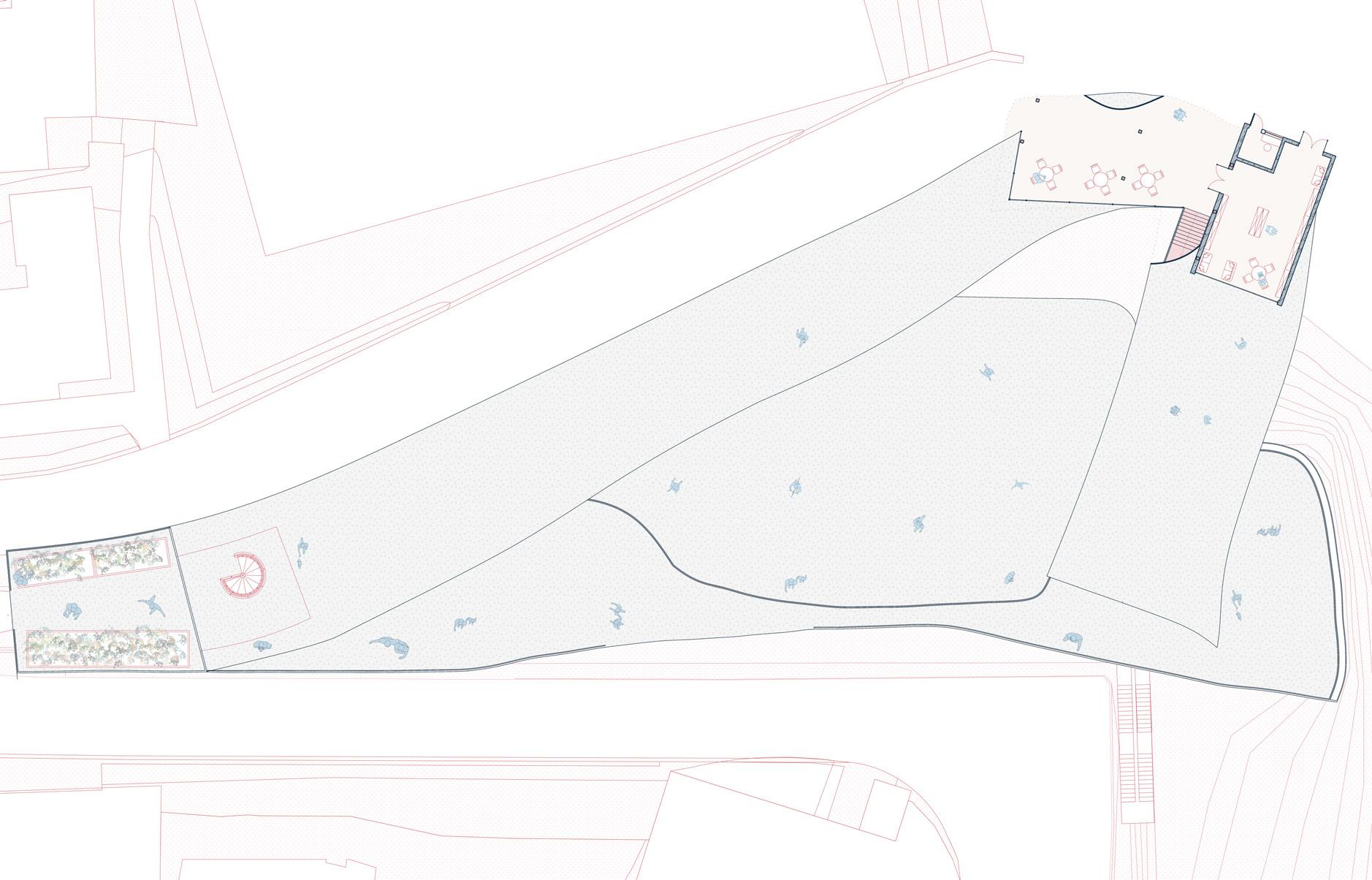

15cm Soil
3cm Root Barrier
0.8cm Waterproof
15cm Steel Deck
15cm Steel Beam
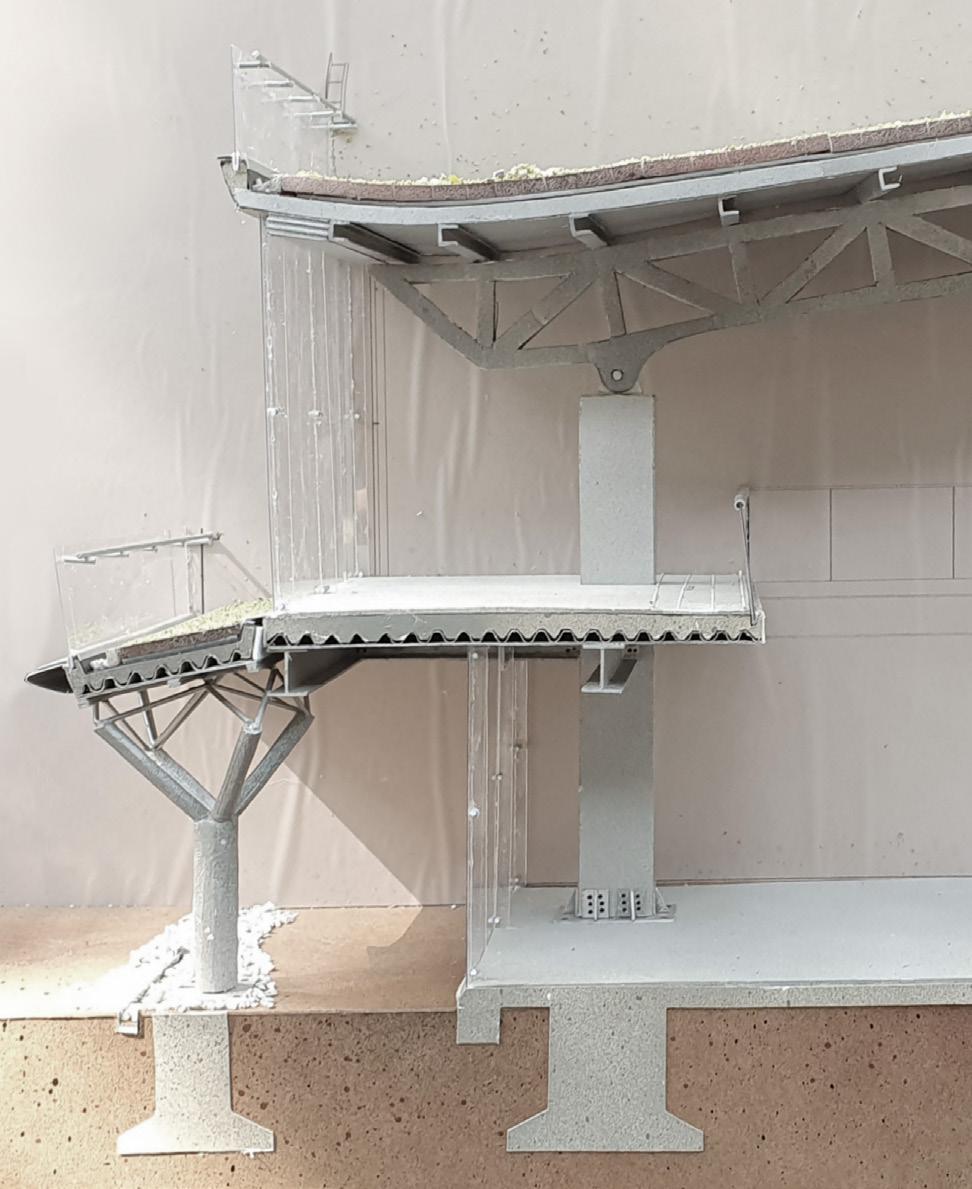
Steel Spider Glass Fin
15cm C-Shaped Steel Hinge Joint
Expansion-Joint Filling
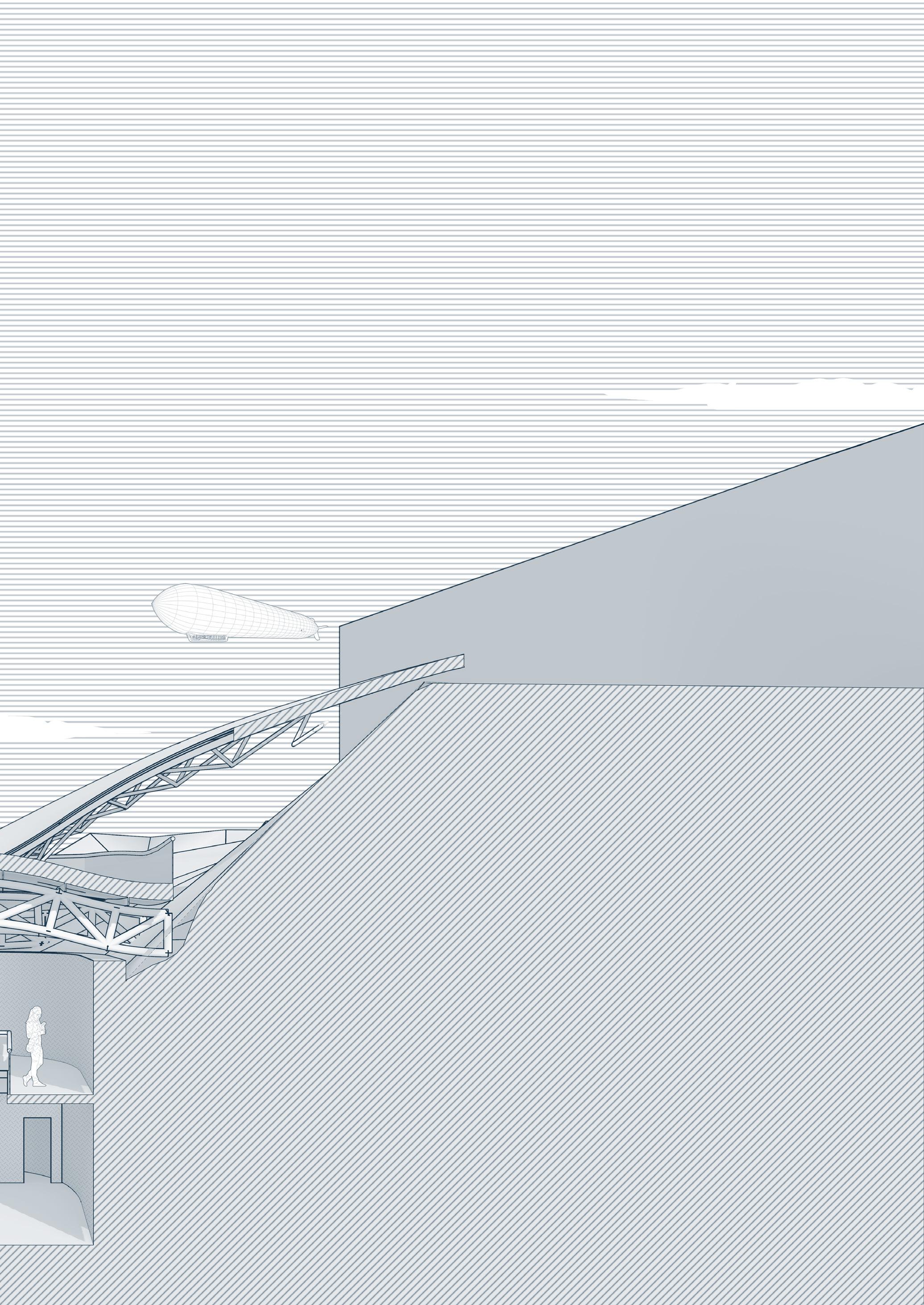
15cm Soil
3cm Root Barrier
0.8cm Waterproof
15cm RC Panel
15cm Steel Deck
Steel Cover Steel Cover
PVC Flooring
15cm RC Panel
15cm Steel Deck
50cm I-Beam
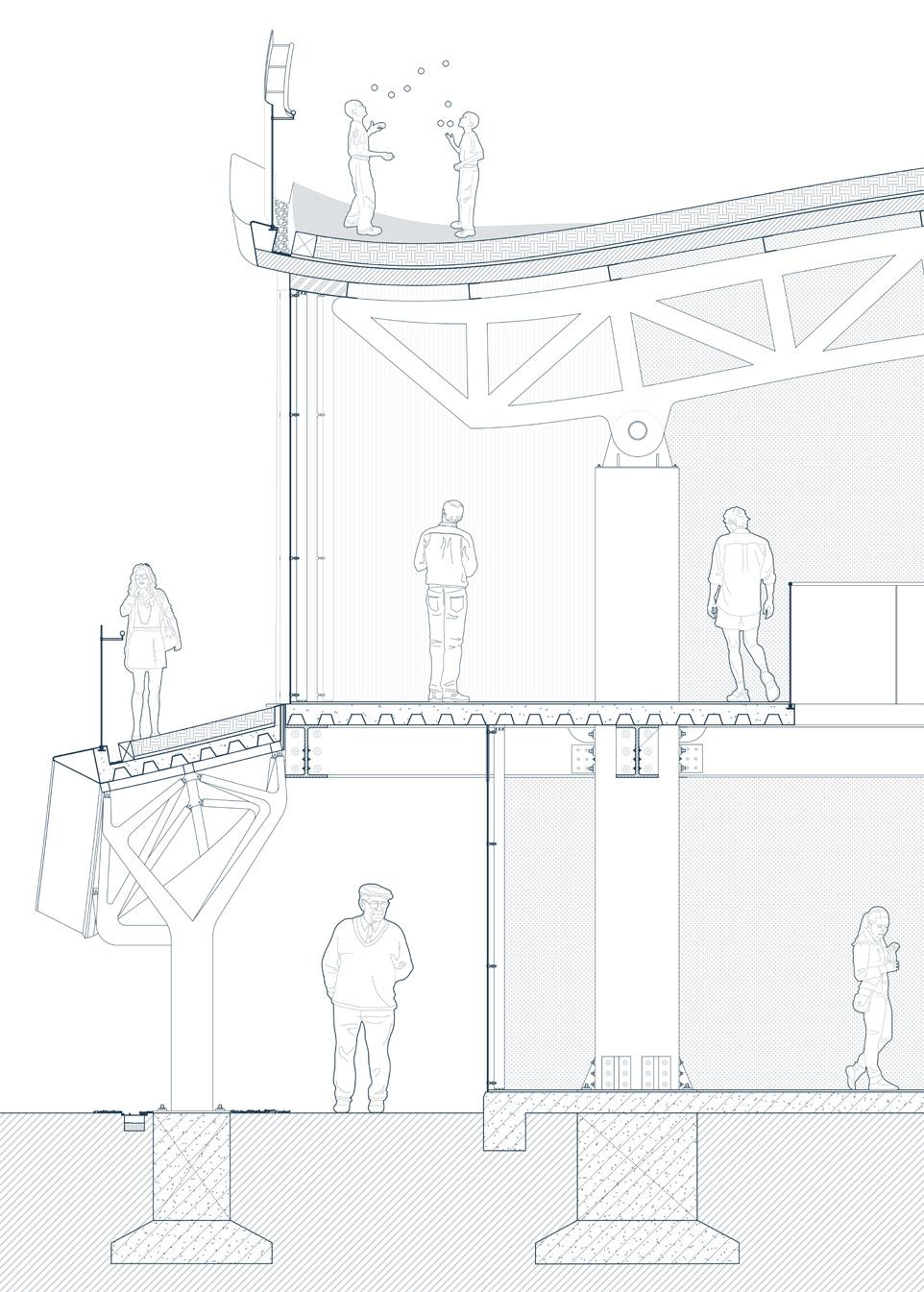
RC Earth-Retaining Wall
Waterproof Layer
Insulating Layer
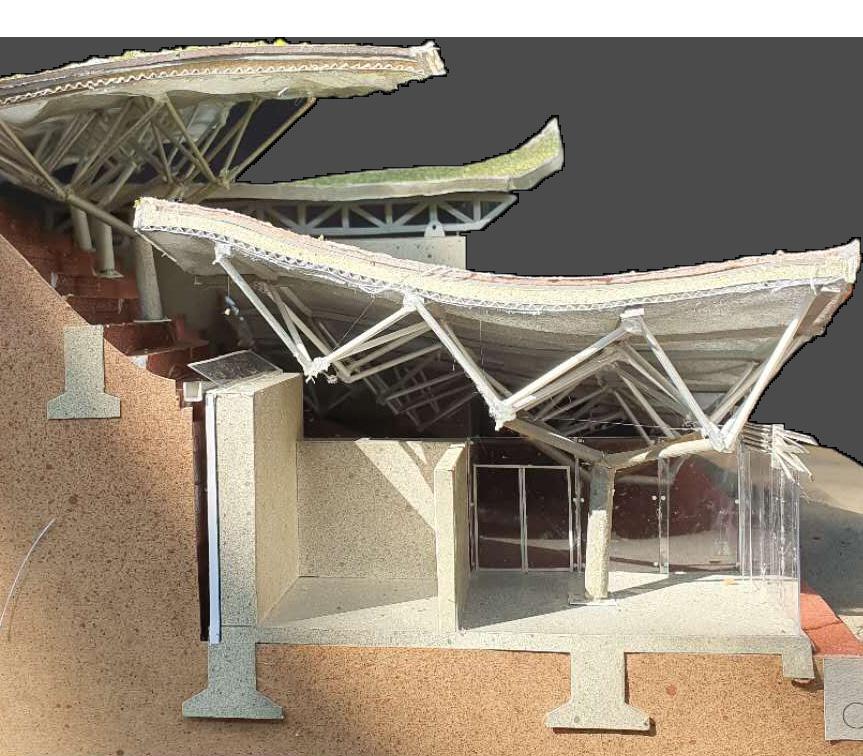
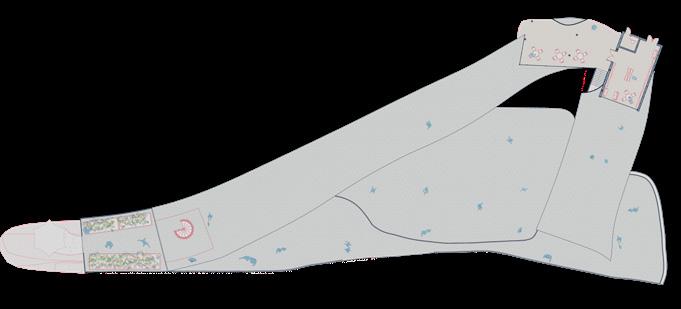
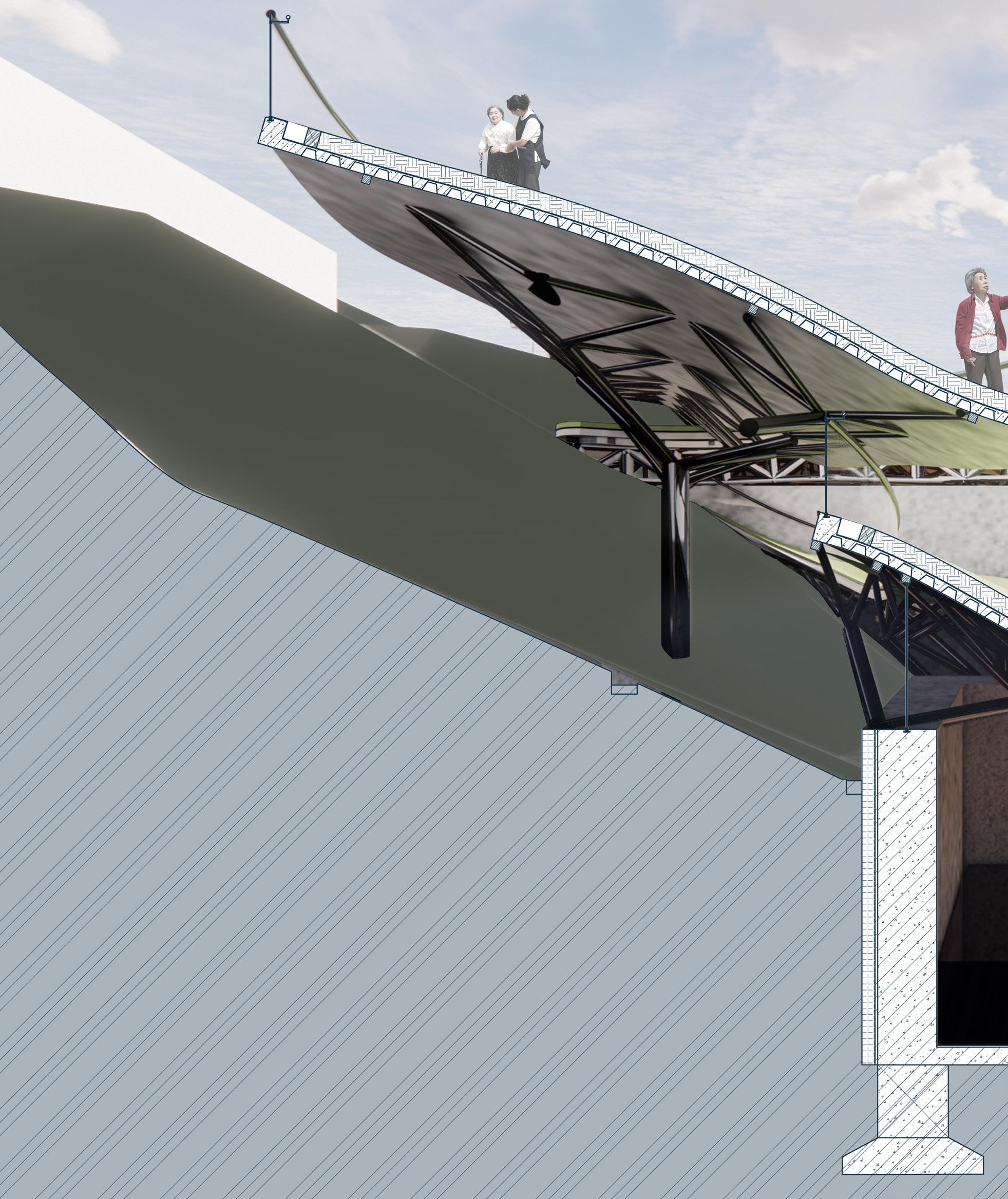
When the base is considered skin, the skin is replicated and pushed upwards to create the surface. The volumes placed on the surface skin are not only buildings, but also result in a wandering movement between the gaps of the different skins.
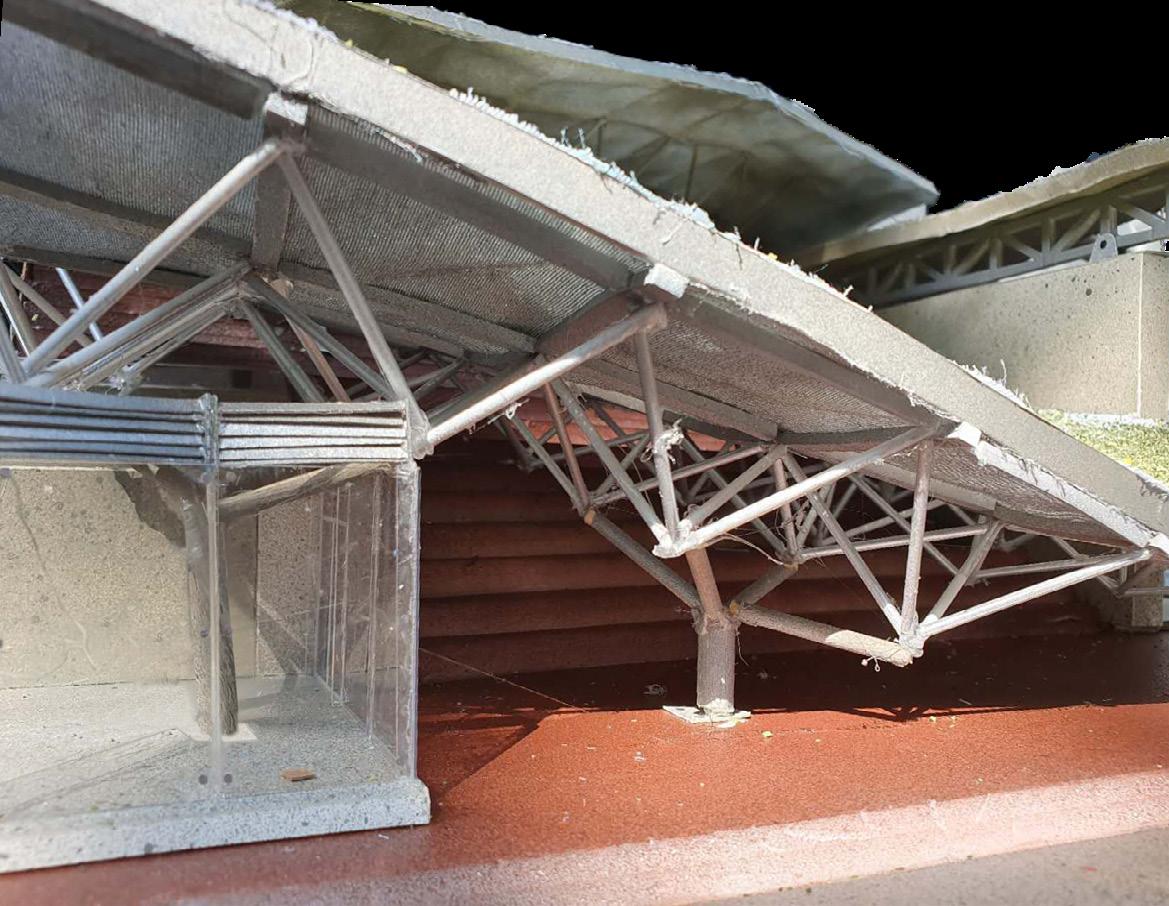
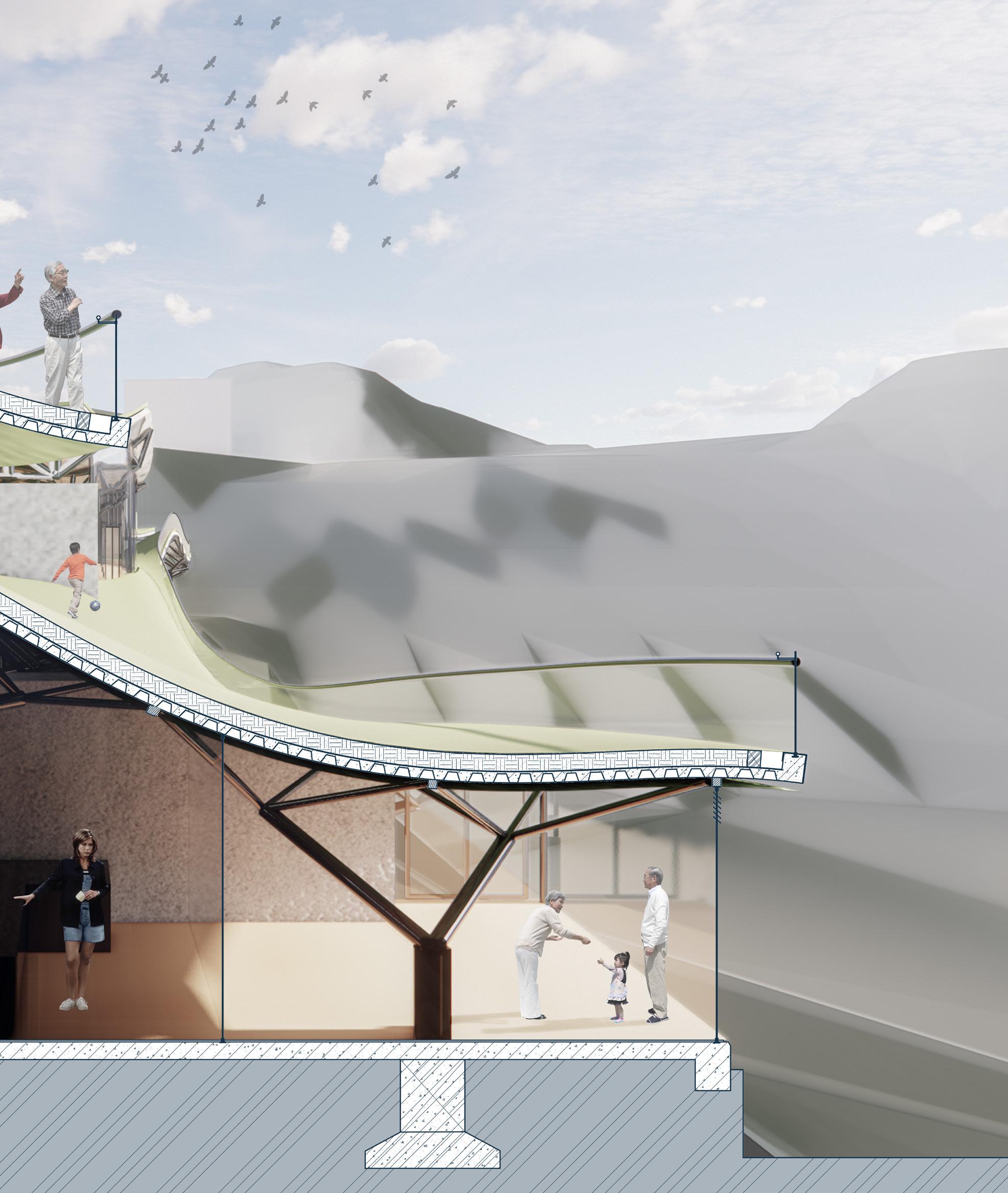
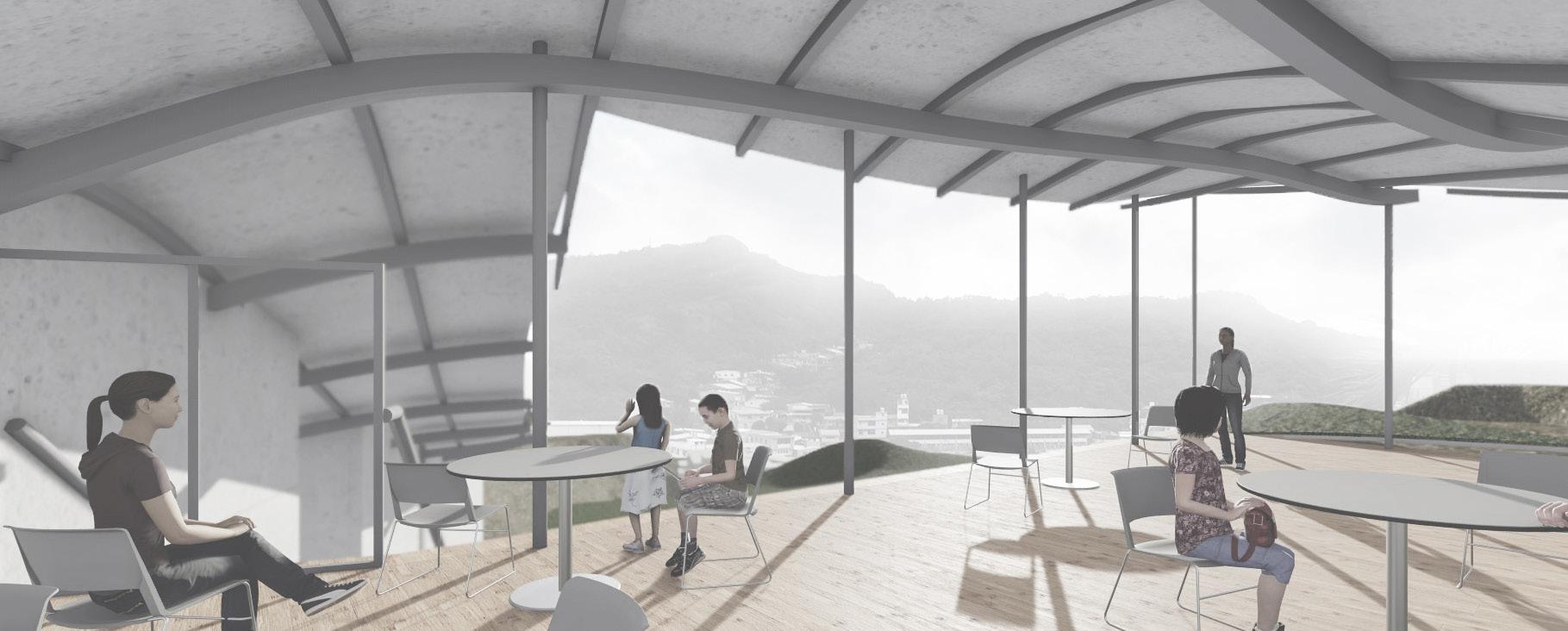
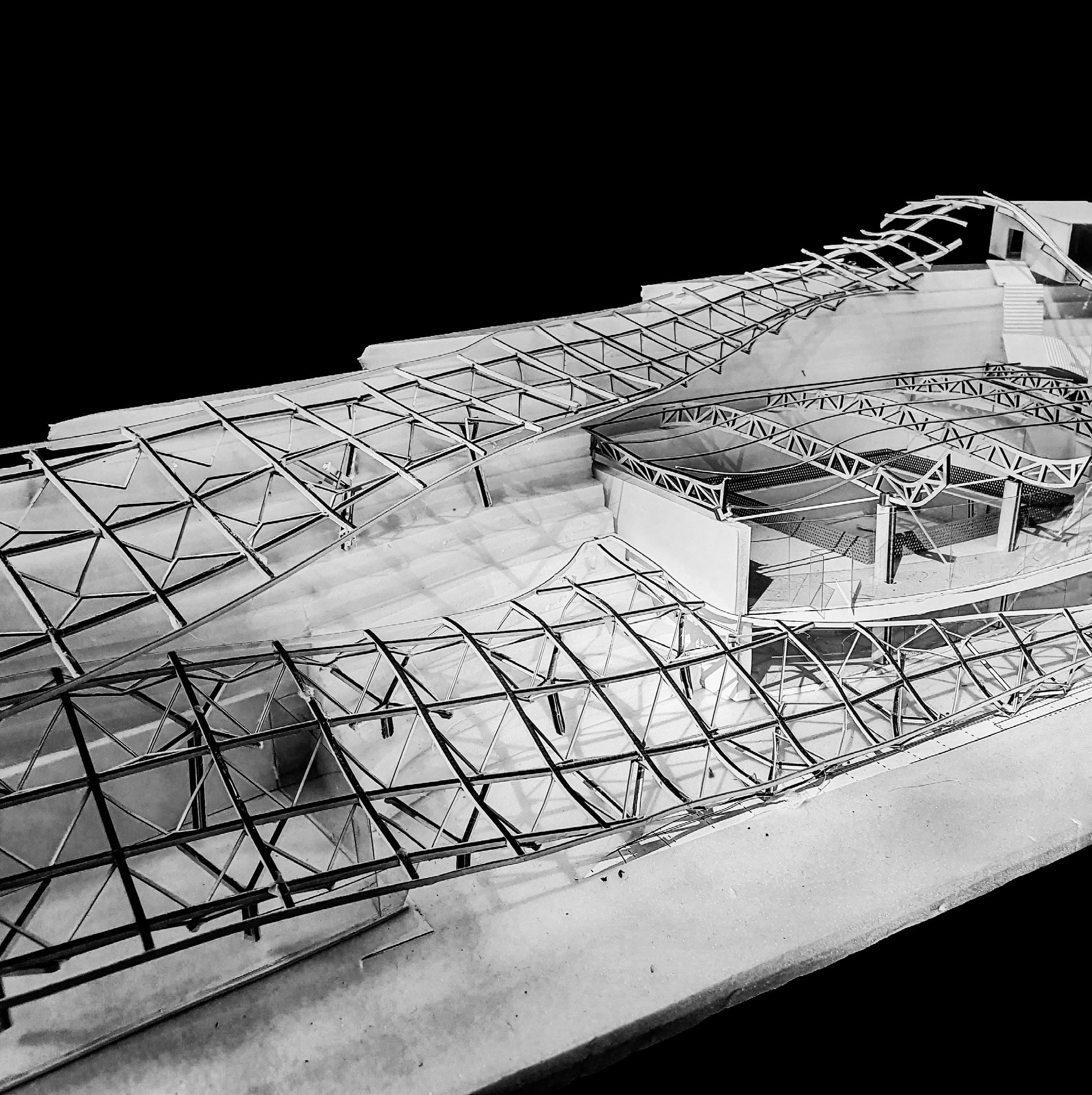
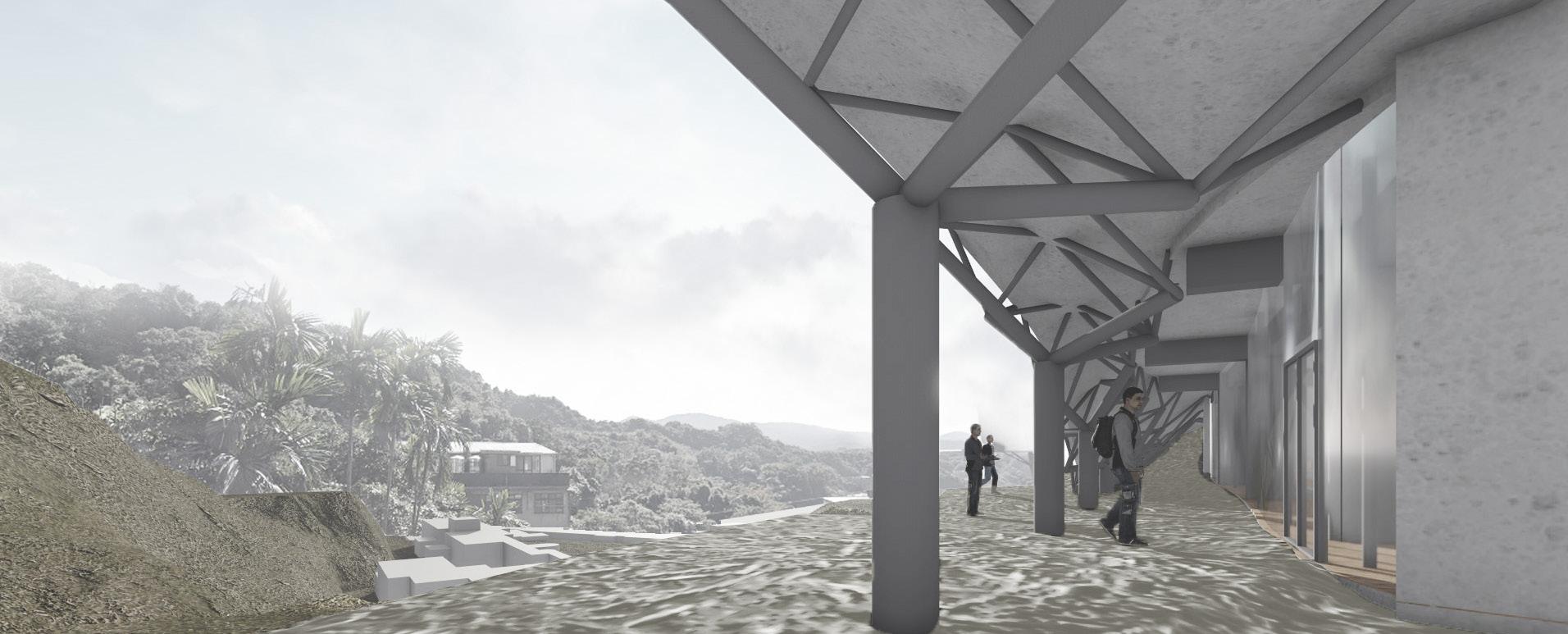

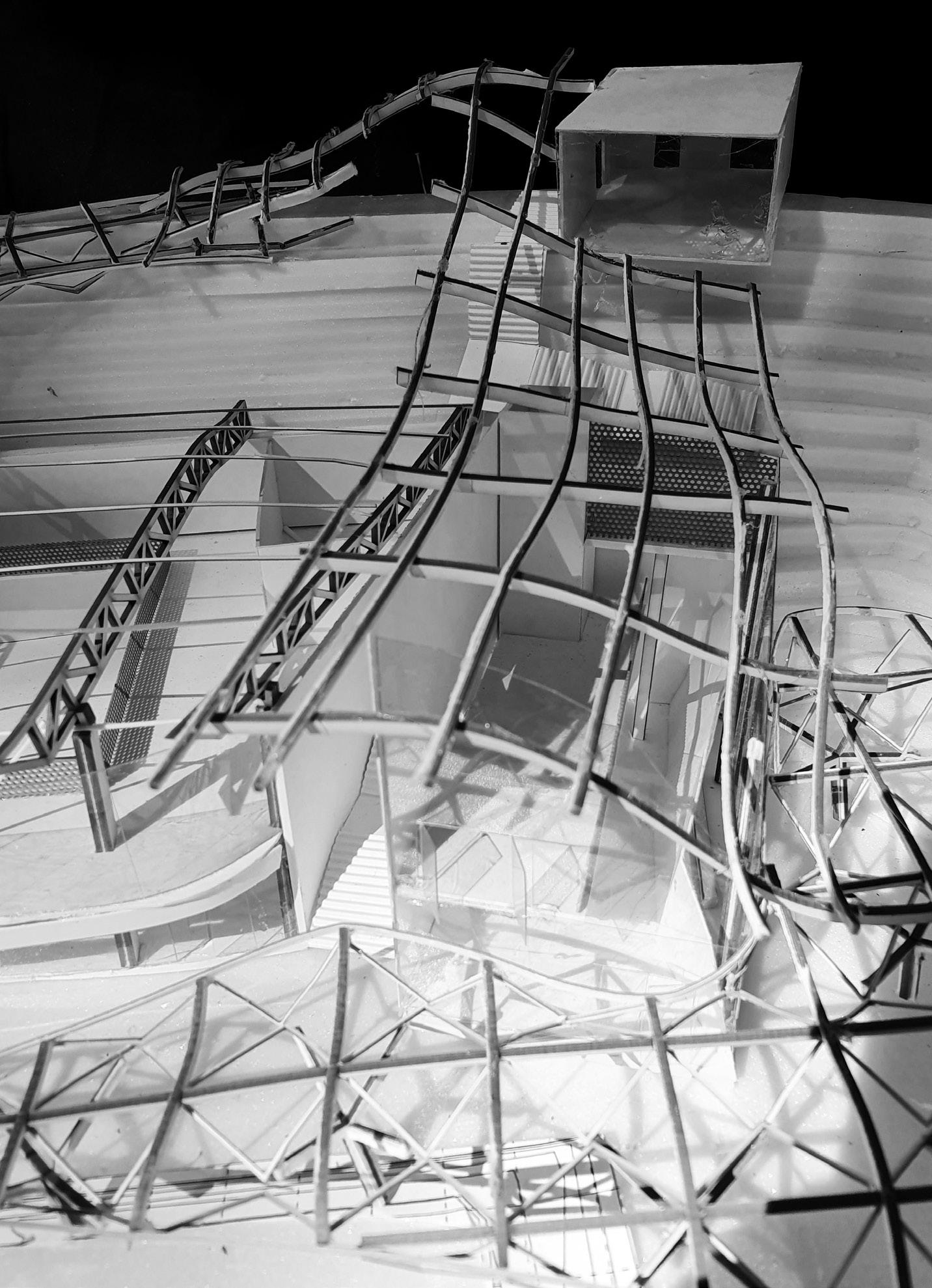
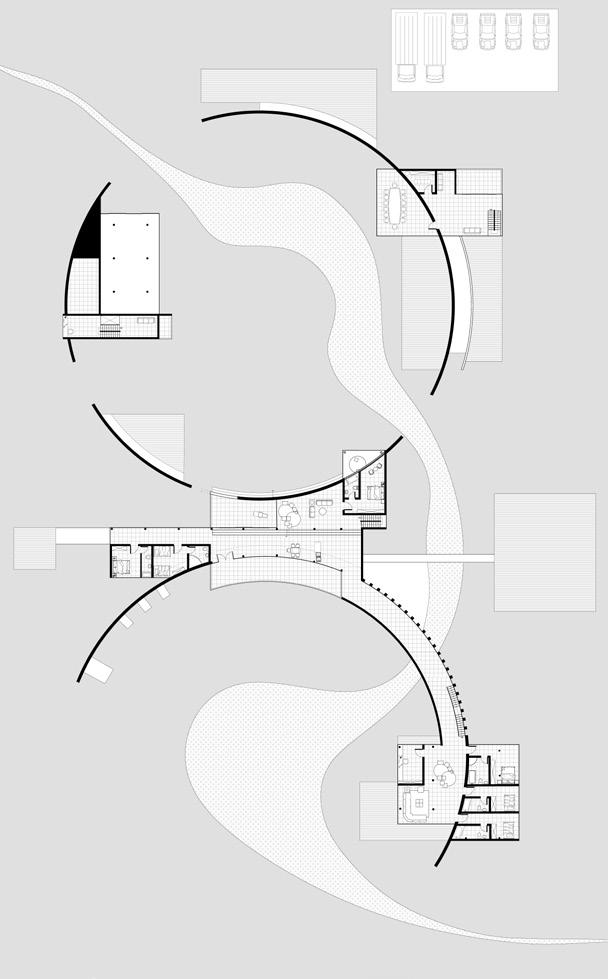
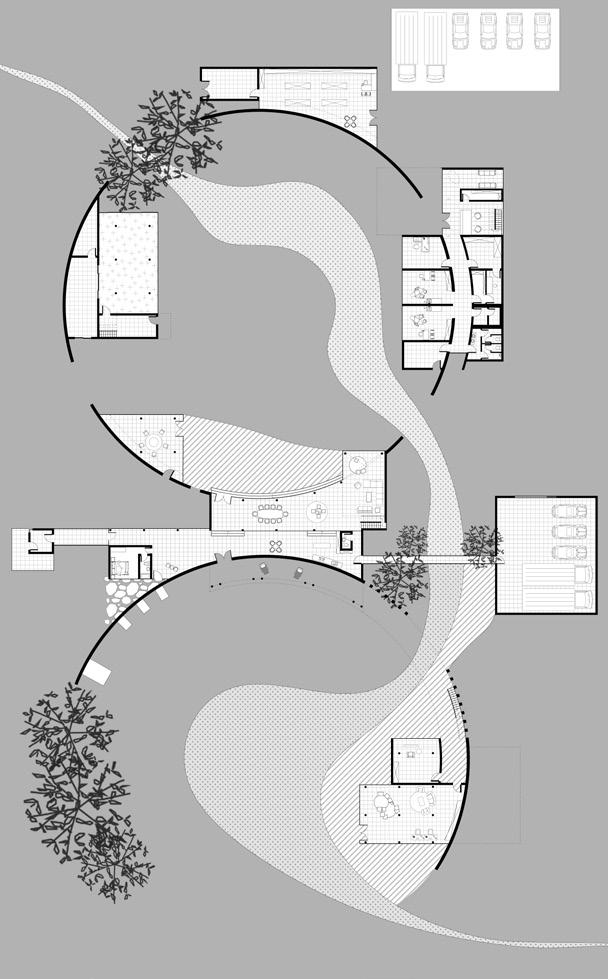
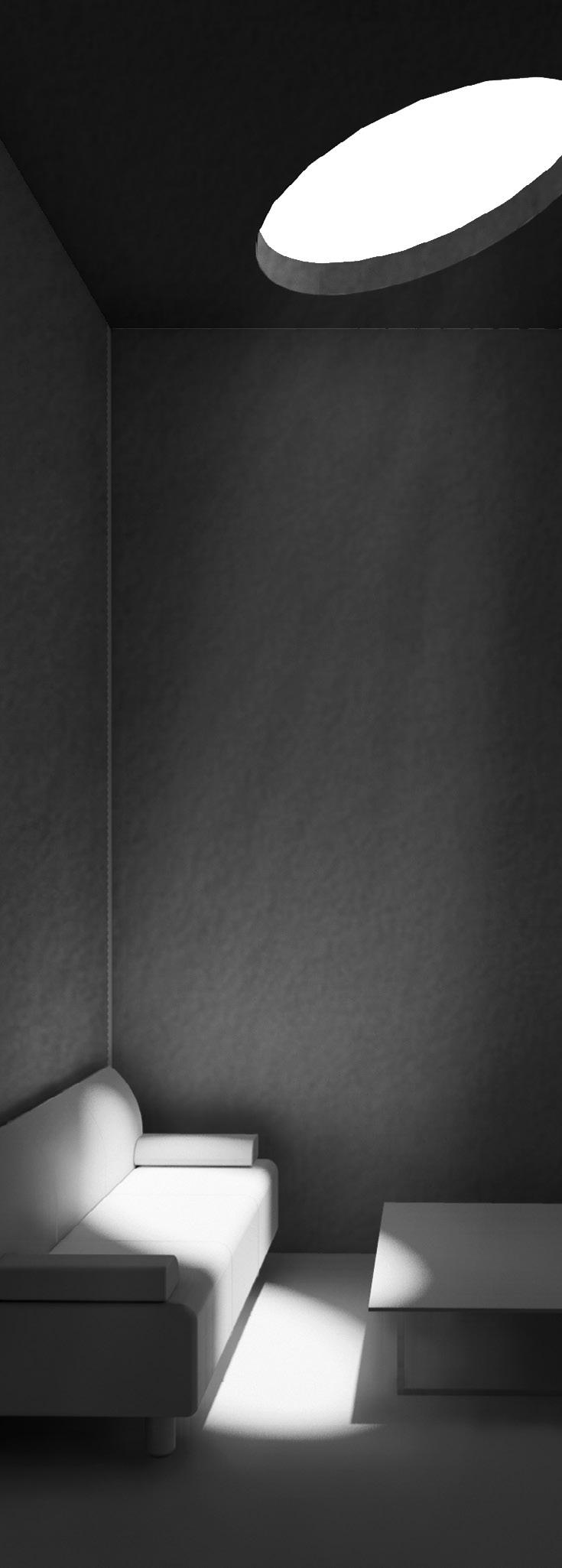
The site is a farming area at the top of Dadu Mountain, which is surrounded by farmland and trees in the distance, the landscape is monotonous and compressed by tree belts. It is hoped that by breaking the compression of the tree belt, the scene will be extended to the whole city.
Tutor: Bojiun Tang


It is hoped that the difference in height will be used to create different hierarchies in the landscape. The use of architectural openings and enclosures allows for different views.
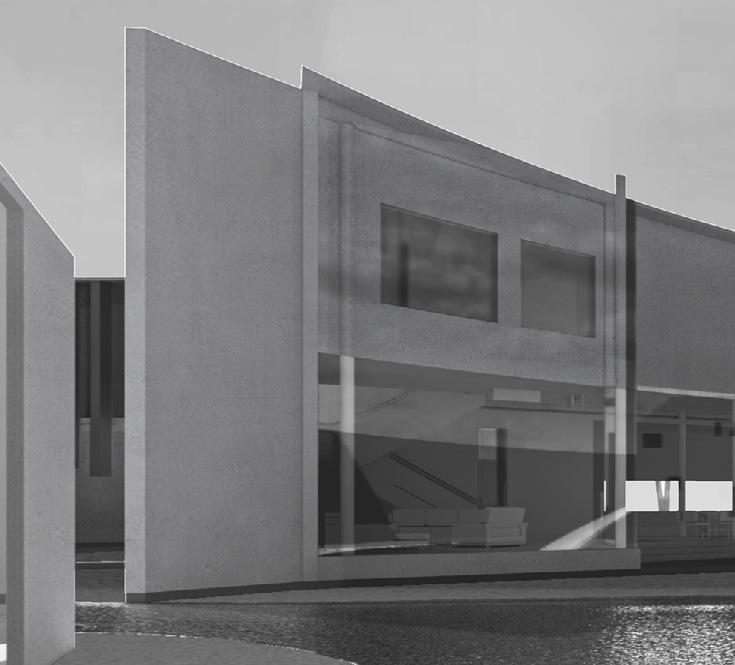
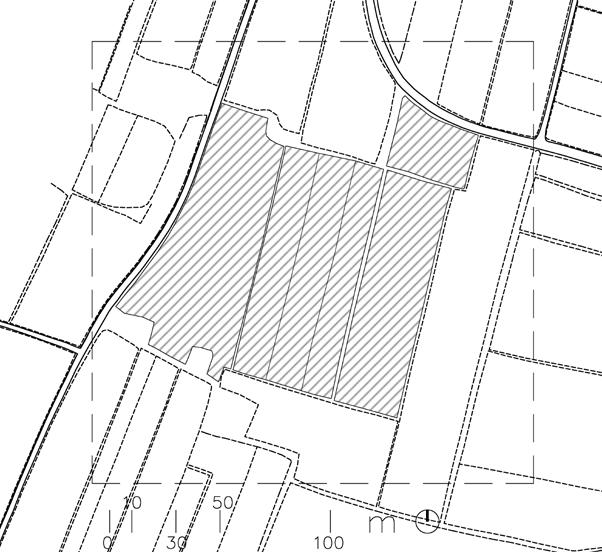
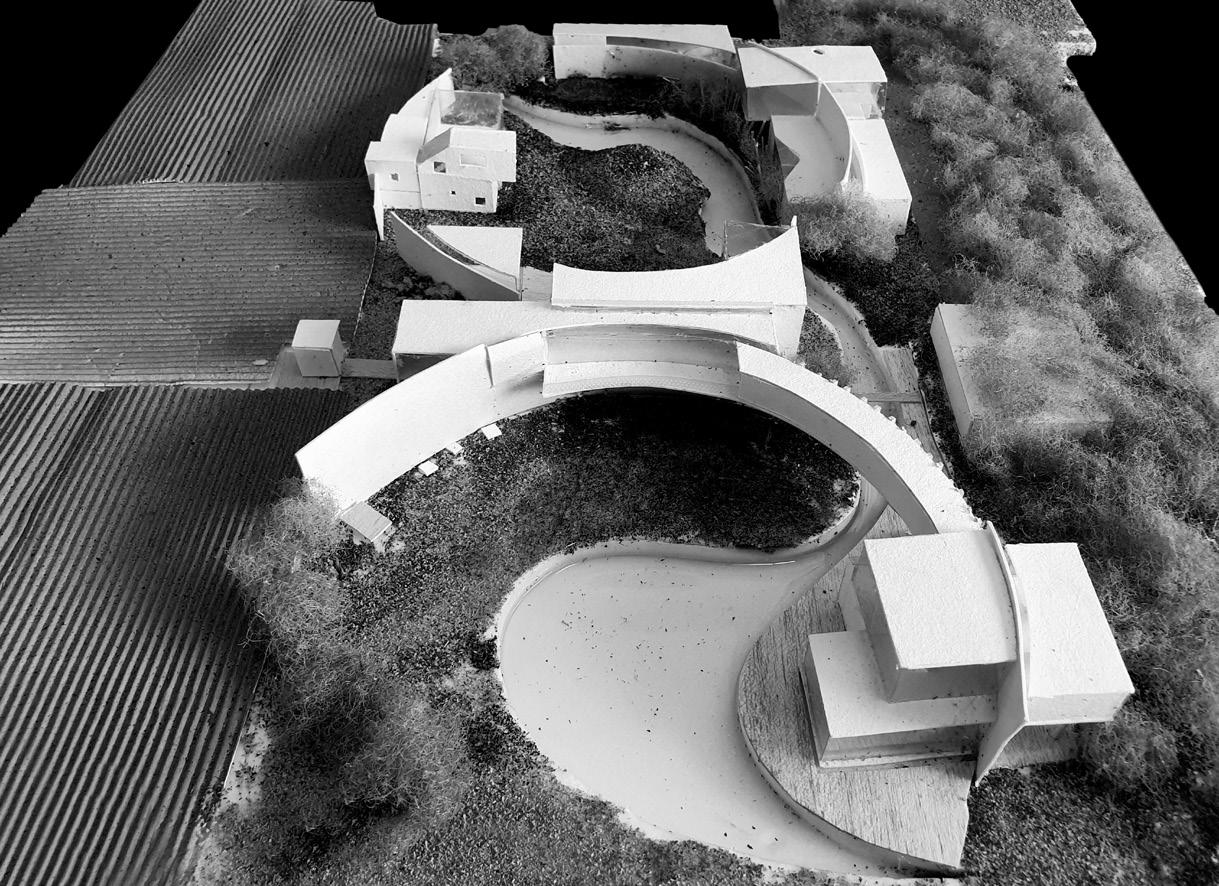
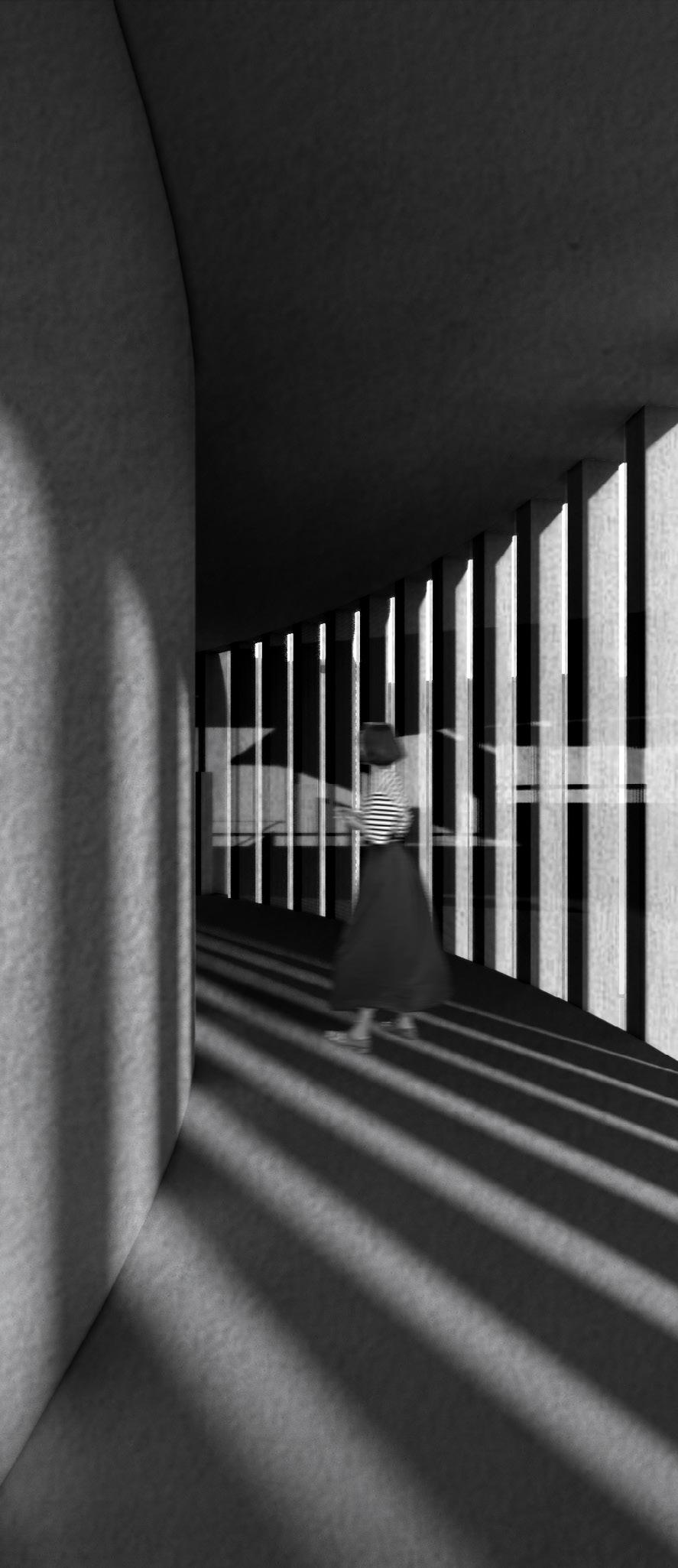
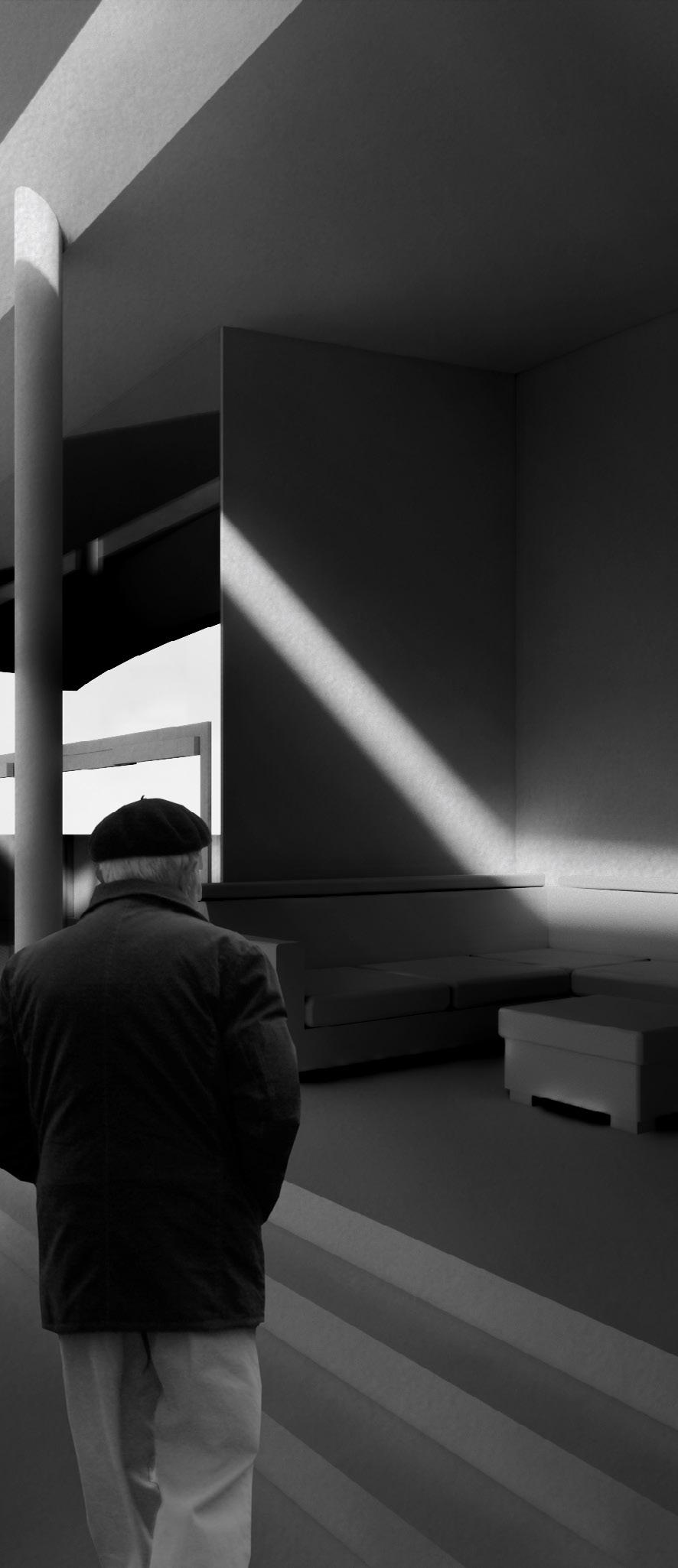
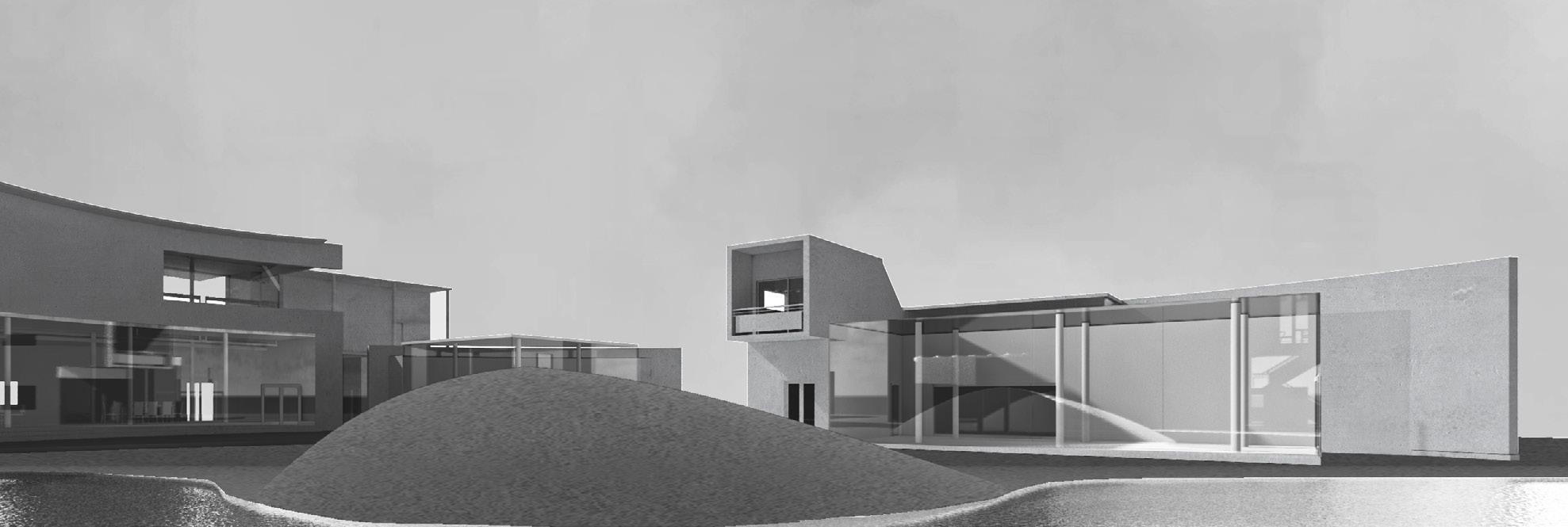
SELECTED WORKS 2017-2022
BACHELOR OF ARCHITECTURE
TUNGHAI UNIVERSITY DEPARTMENT OF ARCHITECTURE
