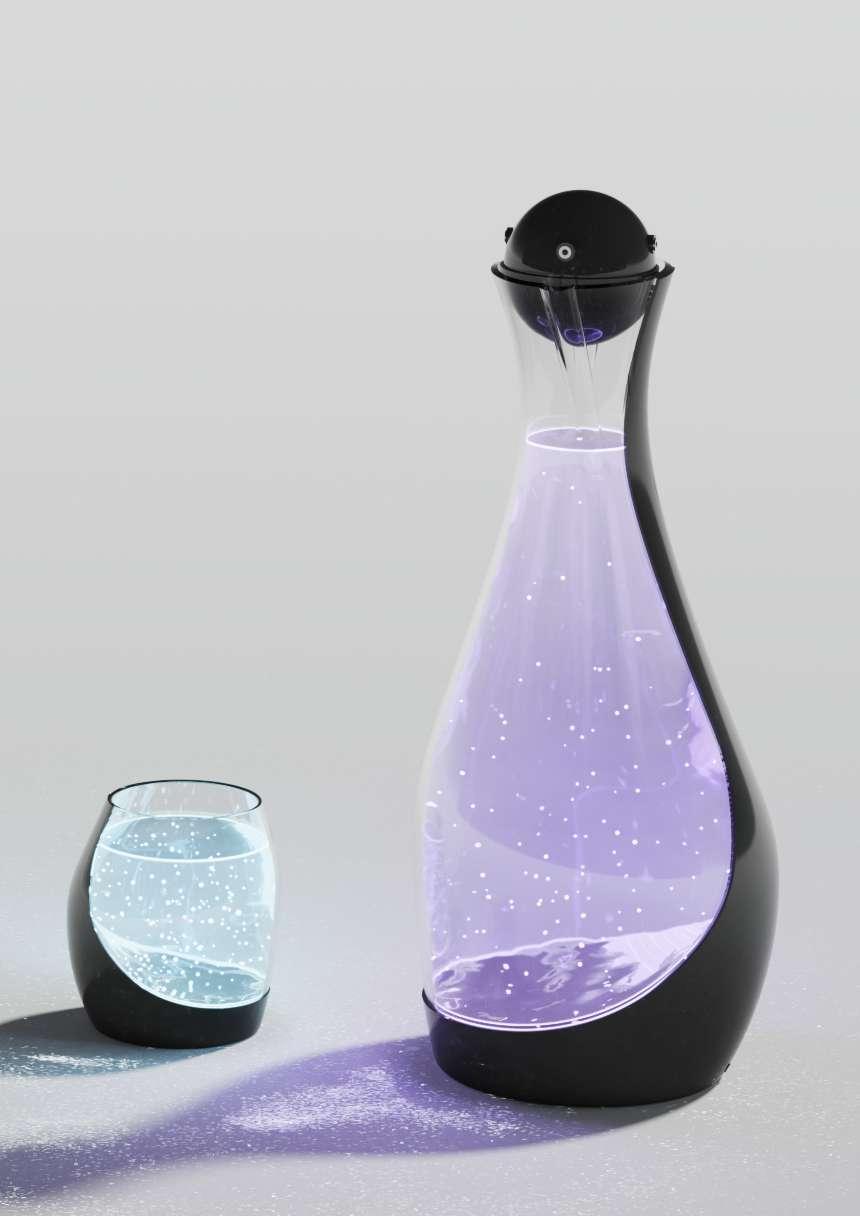

Content


01
Product Architecture
ReFront
Retrofitting
07
Parametric Design
Facades Growing Wiresystem
Creation and Construction of wire system


15
Infrastructure Design
Seasons Cycle Circulation Center
Under the Urban
19
Vertical Eco-Design
City-Living Prototype
Self-giving Community




01
ReFront Retrofitting Facades
Product Architecture
Bartlett School of Architecture, UCL, 2023-2024, Team Project Tutors: Stefan Bassing, Marios Tsiliakos
ReFront provides an end-to-end integrated platform designed to enhance facades while improving energy efficiency. Utilizing 3D printing and circularity principles, it simplifies retrofitting for stakeholders. The platform employs image segmentation and Deep Learning Generative AI to analyze structures and generate 3D-printed facade systems from user images. This approach enhances aesthetics, reduces energy consumption and waste, and promotes sustainability through easy-to-assemble on-site solutions.



Style Transfer
Image Segmentation
































































Control Maps







Configuration Options
Global Pattern and Component Variant Facade









Lattice System





Large Format
3D Printing Optimisation
3D Printing Optimisation
Growing Wiresystem Creation and Construction of wire system
Tunghai University, Thesis Design, 2021-2022, Individual Project Tutor: Eric Yu
The project centres around the study of how wires can be controlled as an architectural system. In this case, an unused gap between two street houses next to the Liuchuan River in Taichung is used as an example. Using parametric tools, experimenting with the form, structure, materials, construction methods and space experience to control and select from them.




Topology Optimised Structure Boundary



The above experimental comparison shows the requirements of force redirection and wires are selected as prototypes for further
It was also found that the aggregation and


COUNT:20


COUNT:70
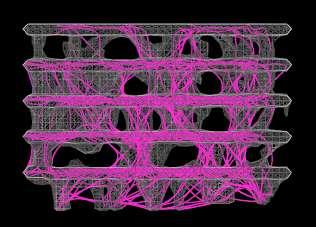

COUNT:150

Optimise

COUNT:300

It is shown that the larger number of random dots, the more the topological restriction is met within a certain range. However, when the number of random dots becomes too large, the wires start to disperse again. The structure is reduced.
shows that too discrete wires are not efficient in redirecting forces and that the agglomerated wires meet have a greater structural potential in terms of the mutual attraction of the wires. The agglomerated further development.
and dispersion of wires could form interfaces and create space.
Optimise

Curves




Degree=1
Rebuilt Curves

Degree=3 Count=5
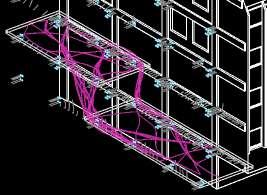
Degree=3 Count=9
Rebuilt Curves
Degree:3 Count:17

Degree=3 Count=15


Degree=3 Count=20









Wire Scaffold













Seasons Cycle
Circulation Center Under the Urban
Tunghai University, 2020-2021, Individual Project Tutor: Simon Chih-Feng Shu
People are parasites in the urban. Beneath the surface of busy commerce and crowds live “our most familiar strangers.” Passing each other every day, people don't even know who they are. The crumbling and cramped place is their parasitic place and utopia. But after the flourishing, what they do circulates the whole place..










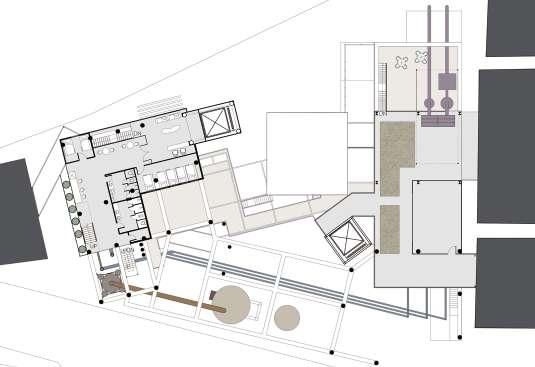









KitchenWasteRecycling
HerbalTeaPlanting
Herbal Tea Making
Grape Wine/ Juice Making
Herbal Tea Storing
Soap Material & Fertiliser Producing Water Recycling

AUTUMN WINTER

City-Living Fields
Prototype of Self-giving Community
Tunghai University, 2020, Individual Project Tutor:
Joe Wu

Breaking down the boundaries between the city and the environment, through the different functions of the different facades.
It also integrates co-planting into the building, thus addressing the issue of sustainability of the building and the environment. A business model that satisfies the self-sufficiency of the residents and also generates vertical sales in the city.







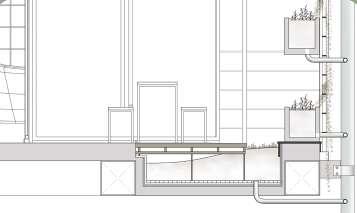
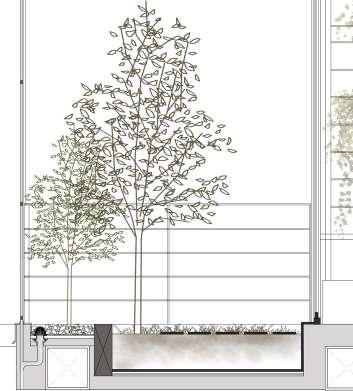





If you take care of it, it will grow quickly.


Private Areas


Dad, when can we take the plants we grow to the market?



Visitors grow and eat their own

WOW!! It's so amazing! I can grow my own plants to eat here!












PACKAGING

Here is your vegetable delivery!





FARMING MARKET



Forest Community Spaces and Surface Reconstruction
Tunghai University, 2019, Individual Project
Tutor: ShengLiang Tsai
On the main vartery between the community clusters, the original public space is used to create a new activity centre where residents gather at various times of the day. While gathering people, it also connects people from different directions of purpose around the base and allows for integration. At the same time, shortcuts are created to link the spaces.


15cm Soil
3cm Root Barrier
0.8cm Waterproof
15cm Steel Deck
15cm Steel Beam
Steel Spider Glass Fin
Steel Cover
Expansion-Joint Filling
15cm Soil
3cm Root Barrier
0.8cm Waterproof
15cm RC Panel
15cm Steel Deck
Steel Cover

15cm C-Shaped Steel Hinge Joint
PVC Flooring
15cm RC Panel
15cm Steel Deck
50cm I-Beam



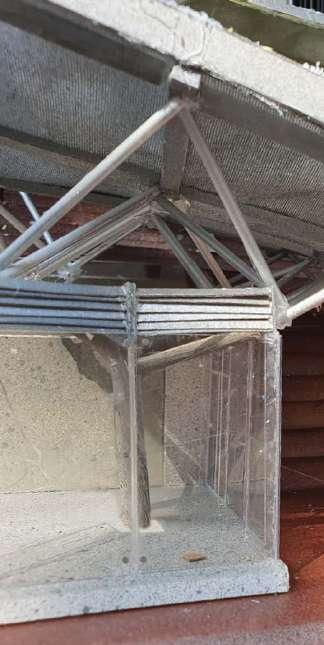




Divide & Harmony A
Home Inviting Nature
Tunghai University, 2018,
Individual Project
Tutor:
Bojun Tang
The site, a farming area atop Dadu Mountain, has a monotonous, compressed landscape due to surrounding tree belts. The goal is to break this compression, extending views to the city. Height differences and architectural openings will create layered landscapes and diverse perspectives.












Socio Mix
Smart Carafe
Bartlett School of Architecture, UCL, 2023, Product Design, Team Project Tutors: Stefan Bassing, Marios Tsiliakos
Socio Mix is a sleek, smart carafe ideal for personal parties, formal dinners, and large-scale events, offering a perfect blend of functionality and style. Its integrated app enhances social interaction and engagement, enriching event experiences by fostering communication and connection among users.



